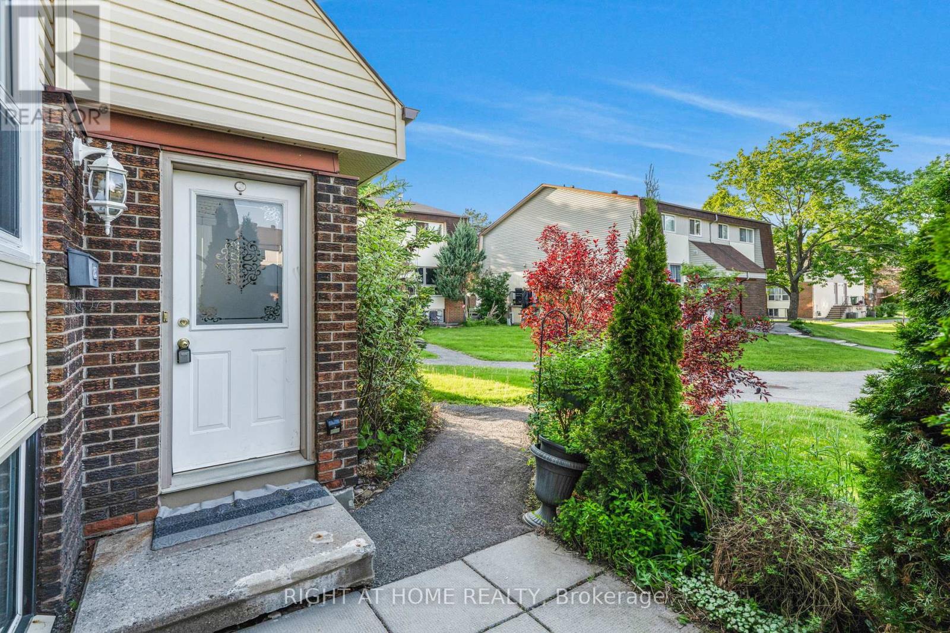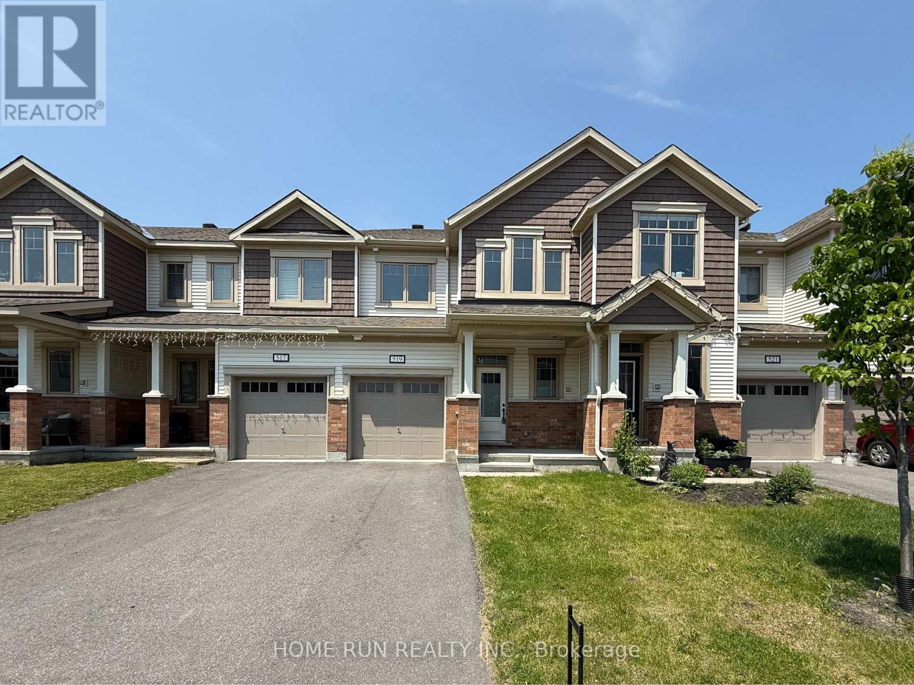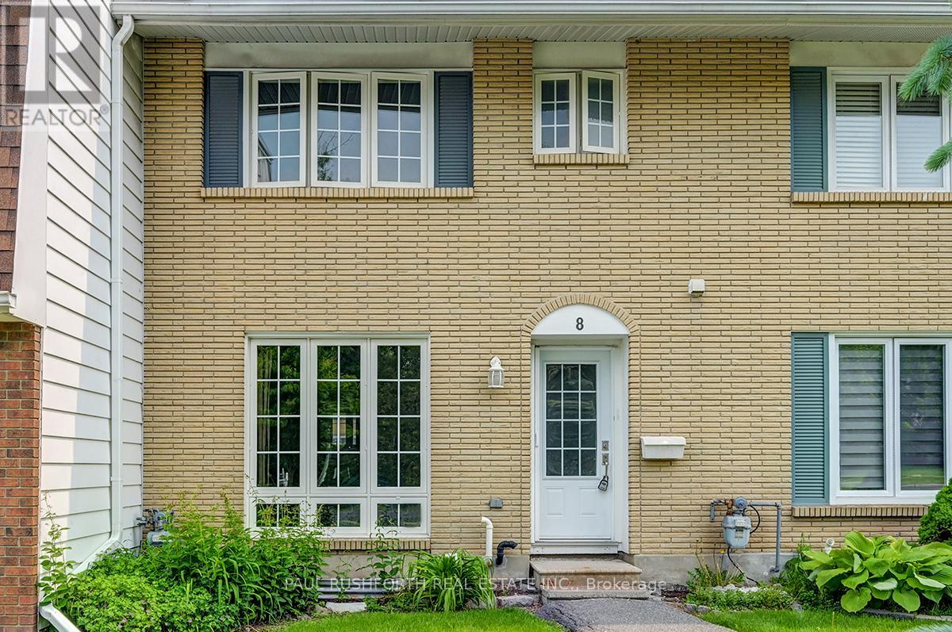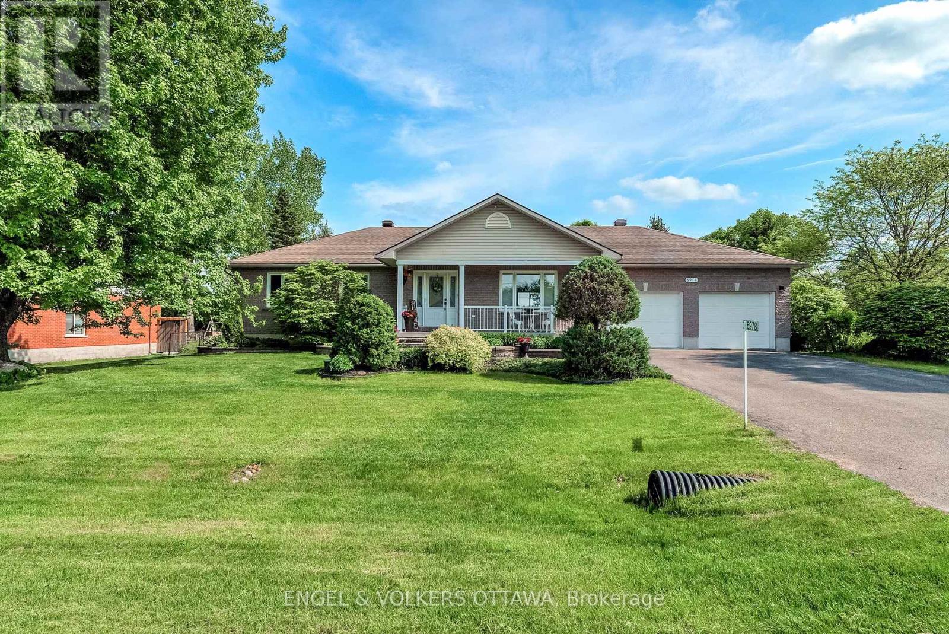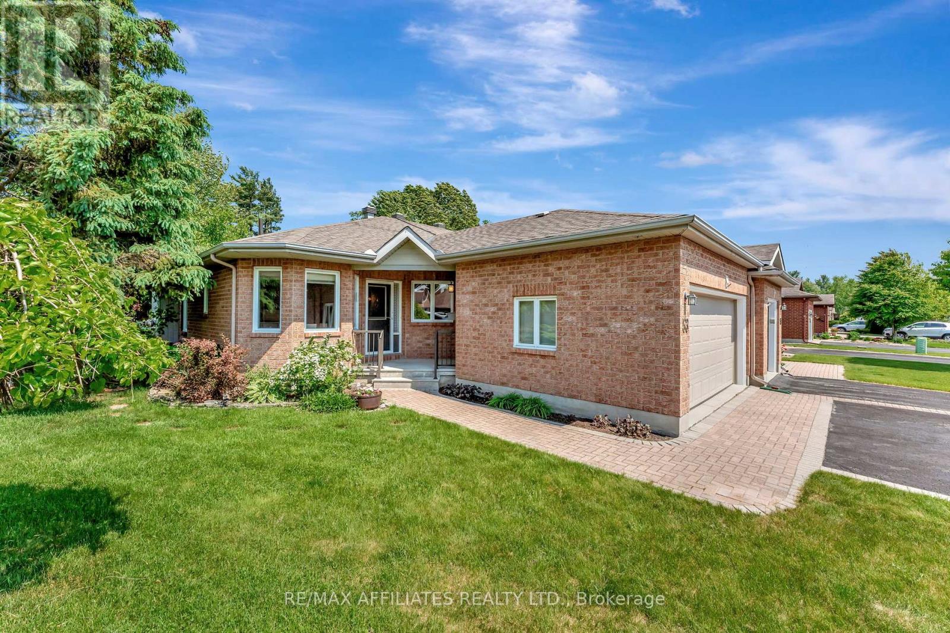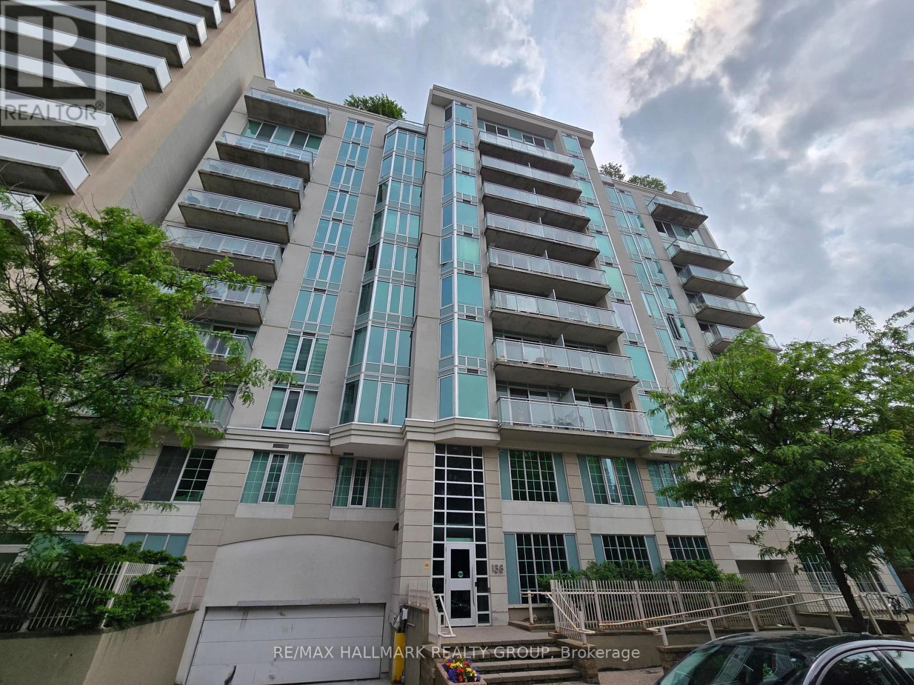196 Trail Side Circle
Ottawa, Ontario
Welcome to 196 Trail Side Circle, a rare turnkey end unit townhome boasting 3 bedrooms, 3.5 bathrooms, nestled in a quiet part of Orleans and backing onto serene green space with no rear neighbours! On top of a prime lot and location, this home boasts new hardwood flooring throughout the main and upper levels as well as new carpeting on the stairs and in the basement. Coming in through the front door and entering the roomy foyer, you are greeted by natural light from the large windows on the rear of the home, illuminating the open concept dining and living areas which flow into the kitchen with brand new stove and dishwasher installed in 2025! Proceeding upstairs, you are greeted by a spacious primary bedroom equipped with a walk in closet and a large ensuite where you decide between a soak in the oversized bathtub or a quick rinse in the separate stand up shower. The upper level is accompanied by two more bedrooms, another full bathroom, and a conveniently located second floor laundry and dryer. The finished basement provides a great additional living area with lots of natural light from the oversized window and a full three piece bathroom! Enjoy summer nights on the sprawling backyard deck, completely private with no rear neighbours and backing onto Coyote Trail. On top of all the tranquility and privacy, this home is impeccably situated near to great schools, shopping, public transit and beautiful parks! Feel confident in this truly turn key home with a new roof(2023), new furnace and air conditioning(2023), flooring(2025), kitchen stove and dishwasher(2025), interior fully repainted(2025), backyard deck and fence stained(2025). Basement is wired for surround sound and is roughed in for a wet bar. Tankless hot water heater. Schedule a showing and make it yours today! (id:36465)
First Choice Realty Ontario Ltd.
67 - 453 Sandhamn Private
Ottawa, Ontario
Spacious 3 Bedroom Townhouse close to Bike Paths, Walking Trails and the South Keys Shopping complex. Open Concept Living and Dining Room with Built-In Shelving and patio doors to a backyard deck with a fenced yard. Great Size Kitchen with plenty of counter space. Large master bedroom with walk-in closet and cheater door to main bath with double sinks Other bedrooms are a good size and lots of closet space. Attached Garage with Inside Entry. (id:36465)
RE/MAX Hallmark Realty Group
210 Ormiston Crescent
Ottawa, Ontario
Rare 4 Bed End unit fully upgraded Townhome with lots of natural light in highly desirable Stonebridge golf course community. Available August 1st. Close access to major amenities, golf course & shopping centers. Main floor (9 ft. Ceilings) offers high end oak hardwood flooring, modern open concept dining & living Rm w/d electric fireplace. The delight kitchen offers custom granite island bar, counter tops, breakfast area, brand new S/S appliances & ample cabinetry spaces. The 2nd level features a primary suite w/d WIC & a 3-piece en-suite bath w/d glass shower. Three additional good size bedrooms provide perfect space for a growing family. Another full 3-piece bath w/d tub & laundry located in the hallway. Builder finished basement includes large family Rec room perfect for entertainment & lots of storage. Smart home builder package includes smart door lock, light dimmers & Ecobee thermostat. No Pets. No Smoking. (id:36465)
Exp Realty
23d Forester Crescent
Ottawa, Ontario
Welcome to 23D Forester Crescent, a well-maintained 2+1 bedroom, 2-bathroom condo townhome nestled in the family-friendly community of Bells Corners. Ideal for first-time buyers, downsizers, or investors, this move-in-ready home offers comfort, convenience, and quick occupancy.The main floor features an inviting open-concept layout with hardwood floors, generous windows that flood the space with natural light, and a spacious dining area that overlooks a cozy living room perfect for relaxing or entertaining. The kitchen is functional and bright, offering ample cabinetry and workspace for culinary enthusiasts.Upstairs, you will find two well-sized bedrooms and a full bathroom, while the finished lower level adds excellent value with a third bedroom (or office), a convenient powder room, and a large laundry/storage area.Enjoy the beautifully landscaped exterior with mature evergreens that add privacy and curb appeal. Just steps away from the home, enjoy a community park with a play structure and swings a perfect spot for young families and outdoor fun.One dedicated parking spot (#197) is included. The monthly condo fee covers water, building insurance, snow removal, lawn management, roof, windows, exterior doors, and siding, offering excellent value and peace of mind. Visitor parking is also available nearby.Located near NCC trails, schools, shopping, transit, and a short drive to DND headquarters, this is a fantastic opportunity to own in a desirable location at an affordable price. (id:36465)
Right At Home Realty
519 Catleaf Row
Ottawa, Ontario
Move in ready! Welcome home to Summerside south! This bright and spacious townhome is delightful inside and out with functional floor plan. Spacious Foyer leading to first floor with Hi-end engineered Hardwood Throughout the Open concept main level which has not only the kitchen, dining and living room, it also has walk in closet beside the front door and a mudroom to the garage. Beautiful staircase leads to the second level complete with a huge primary bedroom and WIC/ensuite bathroom, 2 spacious bedrooms/a loft and a full bath and convenient laundry as well. The lower level, a versatile rec room with ample storage with over sized windows is bright and airy, and roughed in bathroom just waiting your personal touch. A wonderful community with quick access to HW417, walk distance to school, close to trail, green space, shopping, and more. It is a must see! Do not miss out on this great property and call for your private viewing today! (id:36465)
Home Run Realty Inc.
8 - 2300 Ogilvie Road
Ottawa, Ontario
Beautifully updated 3-bedroom, 2-bathroom townhouse in a quiet, family-friendly enclave near the highly sought-after Colonel By High School. This move-in ready home features new flooring, fresh paint, and renovated bathrooms. The updated eat-in kitchen offers quartz countertops and backsplash. Enjoy spacious bedrooms, a private fenced yard, and a finished basement with a rough-in for a future bathroom. Furnace and AC replaced in 2021. The community includes visitor parking, a playground, and a basketball court. Close to shopping, parks, top schools, and transit, with an easy commute to downtown. Book your showing today! Some photos have been virtually staged. 24 Hour Irrevocable on all offers (id:36465)
Paul Rushforth Real Estate Inc.
6978 Aldergrove Way
Ottawa, Ontario
Welcome to this charming and beautifully updated bungalow in the heart of Greely, one of Ottawas most desirable and growing communities. Perfectly positioned on a corner lot just over half an acre, youll enjoy privacy with only one neighboring property and a peaceful setting. Step into the sun-filled open-concept living space where large windows invite in natural light. The stylish kitchen, fully renovated in 2022, boasts stainless steel appliances, ample cabinetry, and a generous island ideal for casual meals and entertaining. The main level features fresh paint throughout (2022), a serene primary bedroom complete with a walk-in closet and private ensuite, and a full bathroom with laundry for added convenience. Downstairs, the completely renovated and finished basement (2022) offers a newly added 3-piece bathroom, a warm and inviting family room with a fireplace, built-in bar and mini fridge, third bedroom with a closet, fitness room, cold room, and ample storage. This home also features a spacious 3-car garage. Relax in your private backyard with a new deck and landscaping (2024/2025), mature hedges, and a natural gas BBQ hookup, perfect for outdoor living. Just minutes from amenities, shopping, restaurants, schools, golf, and more. This home truly has it all! (id:36465)
Engel & Volkers Ottawa
E - 25 Fair Oaks Crescent
Ottawa, Ontario
Welcome to 25 Fair Oaks located in Craig Henry close to transit, parks and amenities. This is modern living at its finest!! The 3 storey row units have either a single car garage or 2 car lane way for parking. The units feature an open concept living space with stone countertops in the kitchen and stainless steel appliances with second floor laundry, finishing off with a den/office. Off your kitchen space go onto your oversize outdoor balcony space for bbq and entertainment! The third floor has 3 bedrooms, primary bedroom with en suite and then additional full bathroom! Heating and cooling is off a heat pump system. Tenant pays Hydro and water is included in the rent. (id:36465)
Exp Realty
53 Bunting Lane
Ottawa, Ontario
OPEN HOUSE SUNDAY JUNE 8TH, 2-4PM. Relaxed Retirement Living in Pine Hill Estates! Tucked into the quiet East side of Kanata's Bridlewood in the sought-after adult-lifestyle community of Pine Hill Estates, this spacious end-unit bungalow on a large pie-shaped lot offers the perfect blend of comfort, convenience, and natural beauty, ideal for downsizing without compromise. Enjoy step-free main floor living with 2 bedrooms and 2 full baths, including a generous primary suite with a large 4-piece ensuite and walk-in closet, main floor laundry, and a bright eat-in kitchen. The vaulted ceilings and gas fireplace in the cozy family room add warmth and charm, while the sun-drenched solarium at the back of the home provides peaceful views of the private backyard and NCC forest. With 1460 sq ft on the main level and a finished basement offering a third bedroom with another walk-in closet, full bathroom, and spacious recreation room, there's plenty of room for family visits, hobbies, or simply stretching out. You'll also love the large workshop, loads of storage space including a cold storage room, and an attached 2-car garage. Enjoy morning coffee on your backyard patio, stroll the nearby forest trails, or connect with neighbours at the Community Centre. all part of the relaxed lifestyle at Pine Hill Estates. With no rear neighbours and beautifully maintained gardens, this is retirement living at its best! The Community Centre offers many different events almost daily, such as weekly coffee hour and happy hours, various card-game groups, exercise and yoga classes, dart boards and a pool table downstairs, a lending library and book club, plus themed lunches and dinners, presentations and other events most months. Call today for a private Tour. (id:36465)
RE/MAX Affiliates Realty Ltd.
502 - 138 Somerset Street W
Ottawa, Ontario
Located in the heart of Ottawa, this bright and spacious 1-bedroom, 1-bathroom condo offers 630 sq ft of well-designed living space. Perfectly positioned within walking distance to Elgin Street, Parliament Hill, and the University of Ottawa, this condo provides the ultimate in convenience and urban living. The unit features a large kitchen with an abundance of storage, engineered hardwood flooring and a tiled entry and bathroom, the bedroom has a wall of windows, and the living room opens to a large private balcony, ideal for relaxing or entertaining. The building offers fantastic amenities including a rooftop BBQ and patio, perfect for summer evenings, as well as a quiet library space for reading or studying. For cycling enthusiasts, there is convenient bike storage available. With excellent access to public transit and all the shops, restaurants, and cultural attractions Ottawa has to offer, this condo is ideal for professionals, students, or anyone looking for a stylish and central living space. Don't miss your chance to experience the best of downtown Ottawa...schedule your viewing today! (id:36465)
RE/MAX Hallmark Realty Group
F - 25 Fair Oaks Crescent
Ottawa, Ontario
Welcome to 25 Fair Oaks located in Craig Henry close to transit, parks and amenities. This is modern living at its finest!! These two story one bedroom units feature an open concept main floor living space with stone countertops in the kitchen and stainless steel appliances. Your lower level has an open bedroom space with a full bathroom and laundry plus storage area!! Communal backyard space for one bedroom units located in the rear of the property. Tenant pays Gas and Hydro, water is included in the rent. Street parking permit available from the City of Ottawa for an additional $65 a month. The landlord to purchase the pass and the tenant can then register themselves. (id:36465)
Exp Realty
387 Ridgeside Farm Drive
Ottawa, Ontario
Nestled on a private, wooded 2-acre lot in prestigious Ridgeside Farms, this Landark Custom executive home, featuring 4+1 bedrooms and 4 baths, offers elegance, comfort, & functionality just 10 minutes from Kanata Norths high-tech hub. Thoughtfully customized at the time of construction in collaboration with Landark Homes, it showcases a full-width custom front porch, newly paved driveway, professionally designed and landscaped gardens and walkway and a three-car garage. The slate-tiled foyer opens to hardwood floors, architectural columns, and highlights the freshly painted interior & modern lighting throughout. The rear of the home including the kitchen, breakfast area, and family room was expanded to provide generous space and seamless flow. The gourmet kitchen features granite counters including stunning granite island and raised bar with seating for 5, gas stove, large island, and walk-in pantry. The family room includes a wood-burning fireplace with stone surround and custom mantle. A screened-in porch with wood accents & ceiling fan opens to a two-tier entertainment-sized deck. A main floor office, command center, & custom mudroom add flexibility. Upstairs offers a luxurious primary suite with a trio of windows, huge walk-in closet, and a stunning luxury ensuite. Three additional bedrooms, a custom loft, upgraded main bath w/quartz counters, & 2nd floor laundry complete this level. The builder-finished LL includes daylight windows, huge recreation rm, guest suite with cheater ensuite, kitchenette, media console, and full wall of cabinetry. Outside, the backyard is a true sanctuary, an idyllic setting with an inground pool and tranquil forest backdrop ideal for relaxing or entertaining. Generac generator, (covering approximately 70% of the home) adds piece of mind. 2 EV chargers (incl one dedicated TESLA charger) are negotiable. Association fee $600/year. 24 hours irrevocable on all offers. (id:36465)
Royal LePage Team Realty



