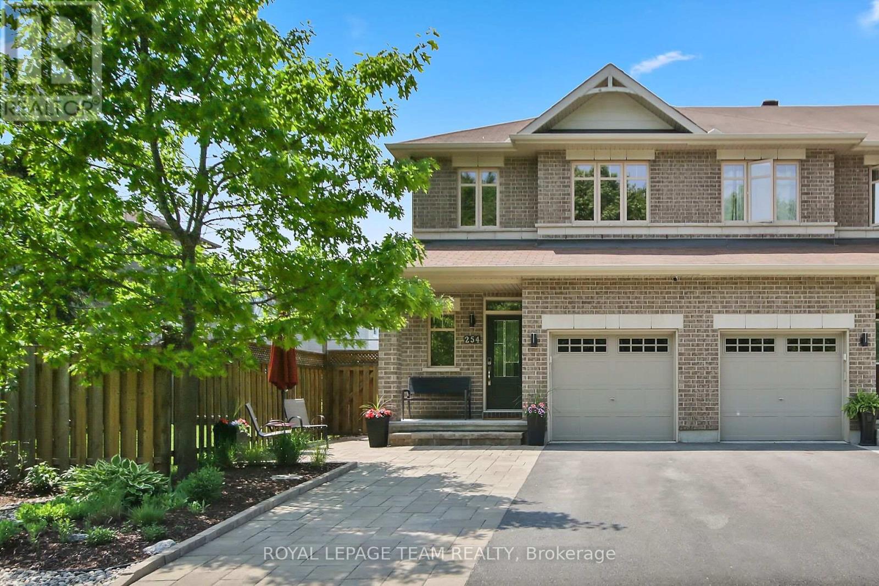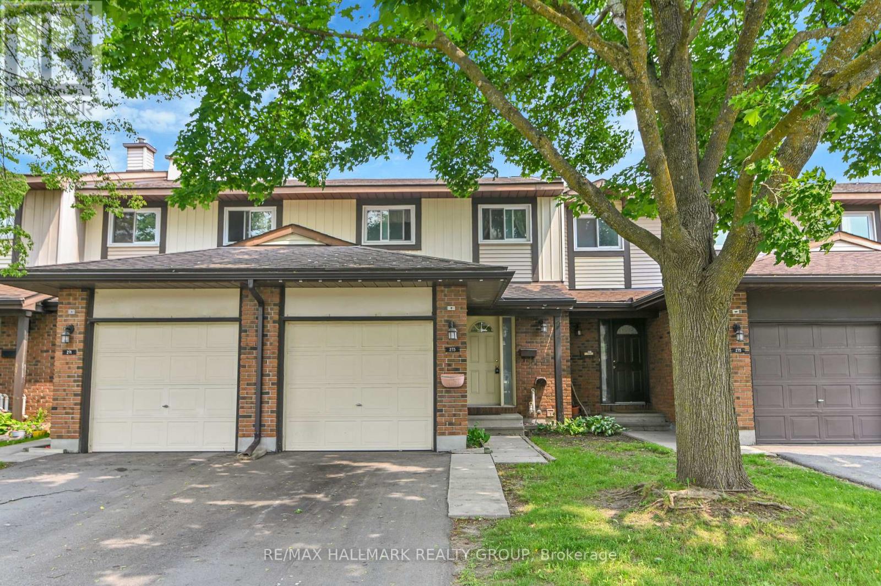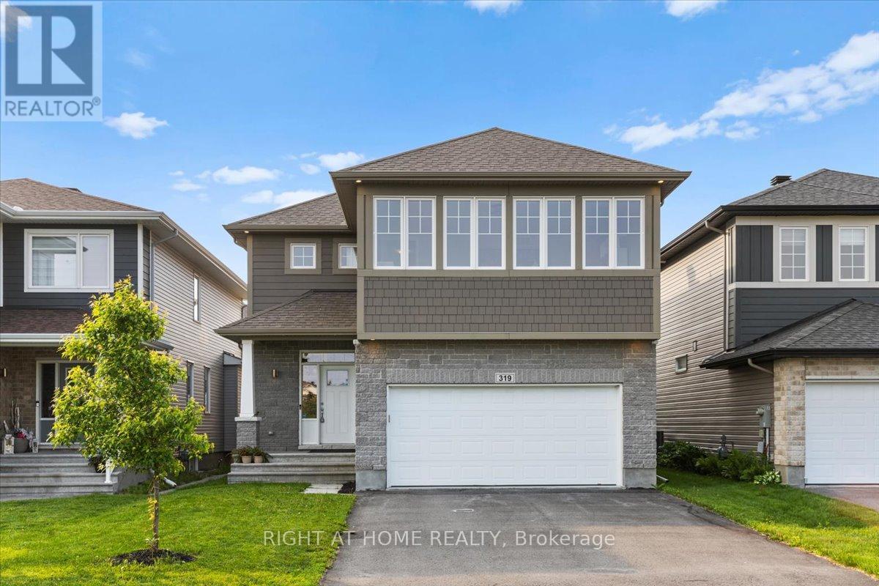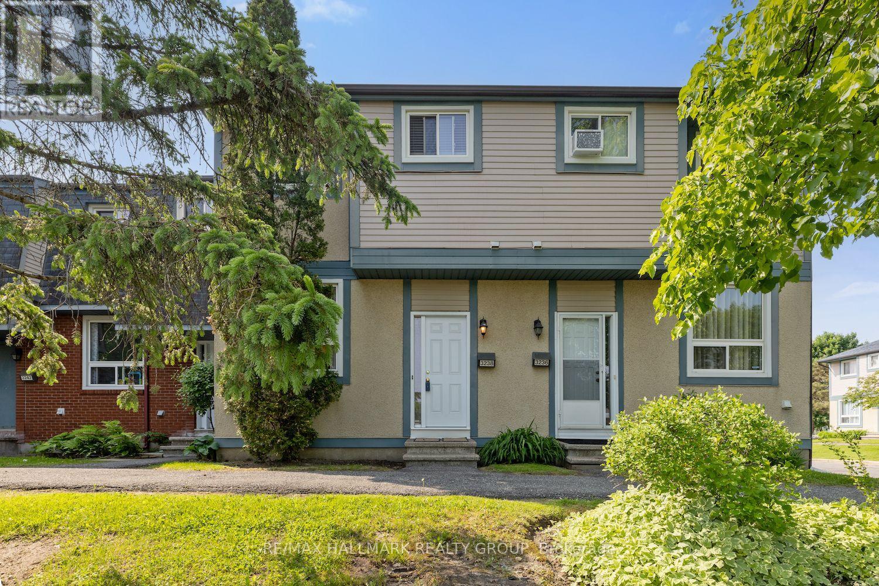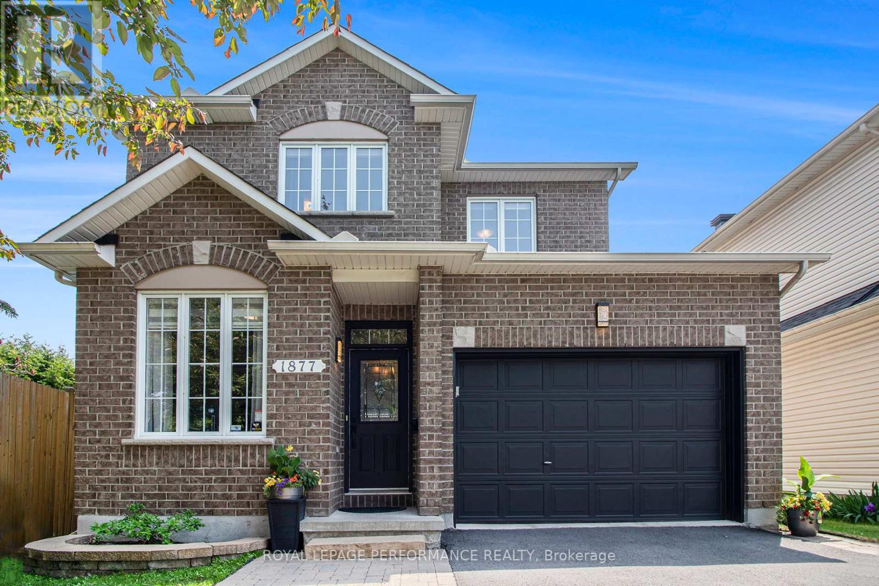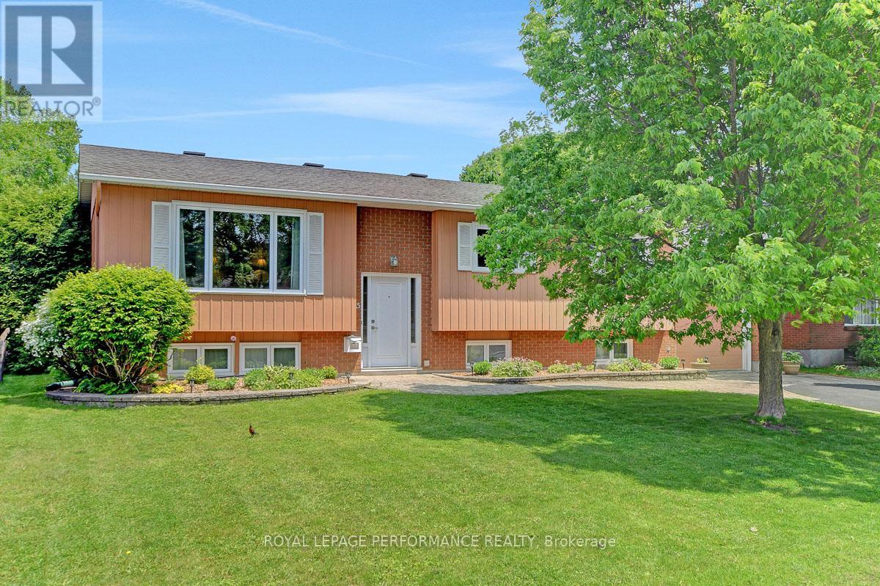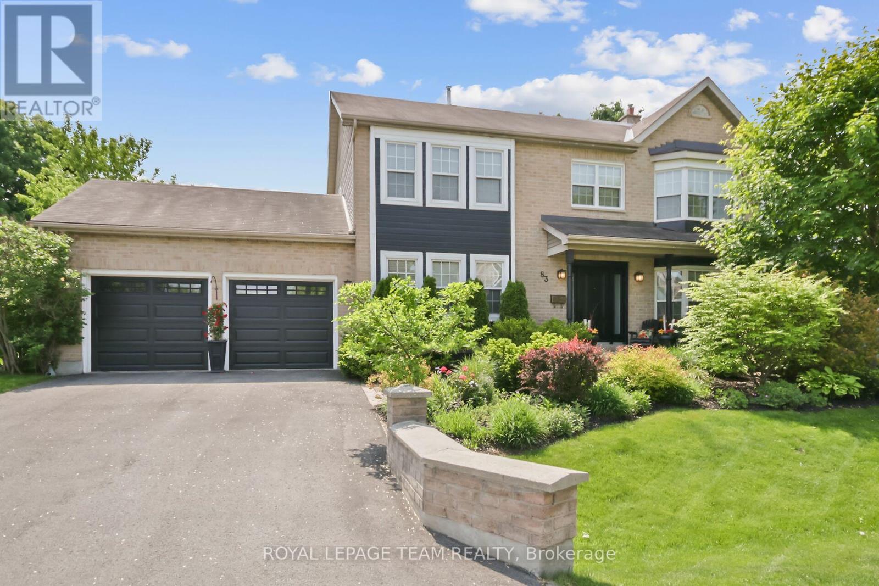254 Celtic Ridge Crescent
Ottawa, Ontario
Stunning Richcraft 3 bedroom, 3 bath end unit townhome in Morgan's Grant, in fabulous condition & in a fantastic location! Steps from a walking path & forested land across the street. Walk to many parks, shops & schools. High-tech, bus service & 417 are close by. Many updates including: hardwood flooring on 1st & 2nd levels, stair railing & spindles, interior painting, front & back doors & more. Lovely landscaping welcomes you, including a widened interlock walkway with ample 2 car parking. Front interlock patio & steps with views of forest. Interlock walkway & lovely patio in fenced backyard with garden beds, gazebo & garden shed. Pretty front door with inset window brings natural light into the tiled foyer with recessed lighting. Powder room with vanity & light neutral décor, as well as entry to the garage is close by. A few steps up is a convenient double closet. 3 tall windows bring natural light into the combined living & dining room. Chic chandelier adds character to the dining room & there is room for a buffet. Living room opens to the tiled kitchen & eating area, handy for families. Enjoy cooking in the light airy kitchen with upgraded tall cabinets, tile backsplash, pantry closet, breakfast bar, S/S appliances including a gas stove & an updated dishwasher. Eating area has a large window with views of backyard & an updated garden door. Primary bedroom is spacious, has views of the forest, room for a king-size bed, walk-in closet & a full ensuite bath. A bonus den or yoga area is just off the primary bedroom. Bedrooms 2 & 3 have neutral décor, double closets, windows with views of the backyard. Main bath has a combined tub/shower with tile surround & vanity with medicine cabinet. Stairwell to the lower level has tall windows bringing the natural light in to the family room with updated flooring. Gas fireplace with mantel & tile surround adds ambience & warmth on cool days. Move-in & enjoy! 24 hours irrevocable on offers. (id:36465)
Royal LePage Team Realty
331 Athlone Avenue
Ottawa, Ontario
Welcome home to 331 Athlone Avenue, a contemporary masterpiece in the heart of Westboro Village, one of Ottawa's most prestigious and walkable neighborhoods. Steps to trendy shops, cafés, top rated schools, parks, and the LRT, this exceptional 3 bedroom + den, 4 bath semi-detached home blends cutting edge design with comfortable family living. Every inch of this home is thoughtfully designed with premium upgrades and designer finishes. The expansive open concept main level features wide-plank hardwood flooring, oversized windows, and a sun soaked living and dining area that seamlessly connects to the custom chefs kitchen complete with quartz countertops, sleek cabinetry, walk-in pantry, gas range, high end stainless appliances, wine fridge, and an entertainers island with seating for four. Upstairs, the primary suite retreat impresses with its spa-like ensuite with a supersized shower for 2, a dream walk-in closet, balcony, gas fireplace and a oversized layout. Two generous secondary bedrooms plus a den share a beautifully appointed full bathroom provides everyday convenience. The fully finished lower level offers exceptional flexibility with a large rec room, modern wet bar, full bathroom, storage, and a stylish workspace ideal for movie nights, guests, or working from home. Step outside to your professionally landscaped backyard, featuring a new deck, paver patio, gas BBQ hookup, and tall fencing for privacy. Professionally landscaped with interlock and fresh sod at the front, side, and rear, the exterior offers impressive curb appeal and low-maintenance beauty year round. Smart home features include Nest thermostat, Nest keyless lock, Nest video doorbell, 2 Nest cameras, smart garage opener, and exterior lighting controls. This is your opportunity to own a refined, turnkey home in one of Ottawa's most iconic urban settings. 3D tour here: https://my.matterport.com/show/?m=283nRNnaCGF (id:36465)
Keller Williams Integrity Realty
273 Pickford Drive
Ottawa, Ontario
Where else are you going to find a 3 bedroom, 3 bath, with ensuite, finished basement, and attached garage anywhere in Kanata, Stittsville, or Barrhaven FOR UNDER $500K - ONLY HERE! Welcome to this 3-bedroom, 3-bath townhouse ideally located in the desirable Katimavik community of Kanata. The bright kitchen features ample cabinetry and white appliances, flowing into a cozy open-concept living and dining area warmed by a natural gas fireplace. A large patio door fills the space with natural light and opens to a private, fenced backyard with no immediate rear neighbors -just a peaceful expanse of greenspace and east-facing morning sun. The main floor also offers a convenient powder room. Upstairs, you'll find a spacious primary bedroom with generous closet space and a private 3-piece ensuite. Two additional bedrooms are well-sized and share a full bathroom. The finished basement provides flexible living space and includes a dedicated storage/workshop area. Enjoy the comfort, space, and serenity of this inviting home, all in a fantastic, family-friendly neighborhood close to parks, schools, and shopping. (id:36465)
RE/MAX Hallmark Realty Group
763 Chapman Mills Drive
Ottawa, Ontario
Stunning Upper End-Unit Condo in Prime Barrhaven Location Welcome to this bright and modern 2-bedroom, 1.5-bathroom upper end-unit condo just a short stroll from the vibrant Chapman Mills Marketplace. Enjoy the convenience of restaurants, shops, Loblaws, and a movie theatre all within walking distance! Designed with an open-concept layout and flooded with natural light thanks to its desirable eastern exposure, this home is perfect for first-time buyers, professionals, downsizers, or investors alike. The main level features a stylish white kitchen with quartz countertops, ceramic tile flooring, and stainless-steel appliances. The large island breakfast bar provides plenty of space for meal prep and casual dining ideal for entertaining guests. The living and dining areas boast wide plank grey laminate flooring and expansive windows with custom window coverings. A terrace door off the dining area leads to a spacious private balcony perfect for your morning coffee or evening BBQs. A convenient powder room completes the main level. Upstairs, you'll find two generous bedrooms with wall-to-wall closets and neutral broadloom, along with a full 4-piece bathroom featuring ceramic tile flooring and a tiled tub/shower. A second-floor laundry closet adds to the everyday functionality. This home includes one dedicated parking space, with plenty of visitor parking nearby. Enjoy the ease of urban living with close access to parks, schools, transit, and more bus service is right at your doorstep for a quick commute downtown. Don't miss this opportunity to own a stylish, move-in-ready condo in one of Barrhavens most walkable and well-connected neighbourhoods! (id:36465)
RE/MAX Hallmark Realty Group
319 Oxer Place
Ottawa, Ontario
Welcome to this exquisite 5 Bed - 4 Bath home, facing a serene park and offering over 3000 sqft of luxurious living space. Built in 2018 in the coveted Stittsville community, this detached single-family gem sits directly across from Blackstone park. Inside, you'll find stunning hardwood floors, abundant natural light, and elegant design. The open-concept living and kitchen area features a central gas fireplace, pot lighting, and a modern chef's kitchen with quartz countertops, stainless steel appliances, and a large island with an extended breakfast bar. The main floor includes a den/home office, powder room, and mudroom with access to the double car garage. The second level boasts a primary bedroom suite with a walk-in closet and spa-like ensuite, two additional bedrooms, a family bathroom, and a dedicated laundry room. The expansive basement offers a versatile recreation room, full bathroom, an extra bedroom, and ample storage space. Step outside to your private backyard oasis, perfect for relaxation or stylish outdoor gatherings. Moments from tennis courts, parks, trails, and more, with convenient access to schools, Tanger Outlets, Canadian Tire Centre, amenities on Hazeldean Road, NDHQ Carling, and the Kanata IT sector. Watch the Video Tour. (id:36465)
Right At Home Realty
3238 Uplands Drive
Ottawa, Ontario
Ideal for first-time buyers, down sizers & investors! This updated condo townhome offers unbeatable value in a prime location close to transit, shopping, schools, and more. The bright, open-concept main floor features a stylish white kitchen with a cozy dining area, a spacious living room with updated flooring and large windows, a convenient powder room, and direct access to a private fenced backyard, perfect for relaxing or entertaining. Upstairs, you'll find three generously sized bedrooms and a beautifully updated 4-piece bathroom. The unfinished basement provides a blank canvas for your future plans. Surrounded by parks, golf, restaurants, bike paths, the airport, and everyday conveniences. This home checks all the boxes! (id:36465)
RE/MAX Hallmark Realty Group
705 - 327 Breezehill Avenue
Ottawa, Ontario
Step into this stunning 1-bedroom + den residence, where breathtaking unobstructed views of Gatineau Hills meet modern luxury. The Domicile Dawson Model boasts 9ft ceilings, rich hardwood floors, and granite countertops, complemented by a bright, spacious living area with a multi-purpose den, a chef-inspired kitchen with stainless steel appliances, a breakfast bar, and abundant storage. Enjoy the convenience of in-unit laundry, heated underground parking, a storage locker on the same floor, and a private balcony with a gas BBQ hookup, all within a secure, meticulously maintained building. Nestled in a prime location, you're just steps from Preston Street's vibrant Little Italy, with its acclaimed restaurants, pubs, and cafes, and within walking distance to Dows Lake, the Rideau Canal, the Civic Hospital, Lebreton Flats, Chinatown, and public transit (bus & O-Train). Building amenities include elevators, a fitness center, a party room, bicycle storage, a communal courtyard, and visitor parking, making this the perfect blend of comfort, convenience, and sophistication. Your dream urban lifestyle awaits in one of the most exclusive buildings in Ottawa! (id:36465)
Coldwell Banker First Ottawa Realty
1877 Springridge Drive
Ottawa, Ontario
This home features 3+1 bedrooms and 4 bathrooms with an oversized garage and a premium South facing pie shape lot. If you are looking for the perfect getaway then look no further than this stunning backyard OASIS with over 100K in upgrades! An inground pool with a waterfall, a hot tub and a gazebo make this the perfect place to soak in the summer sun and entertain all your friends and family. The open concept main floor with the convenient office located at the front of the home will not disappoint. The kitchen offers ample storage , stainless steel appliances, and patio doors that lead to your remarkable yard; the living room features a gas fireplace and a wall of windows to let plenty of natural light in and the dining room has a convenient built in buffet. As you ascend to the upper level, you will discover the expansive primary bedroom, complete with a walk-in closet, built-in wardrobe, and a 4-piece ensuite. This level is further enhanced by two generously sized bedrooms and an additional 4-piece bathroom. The beautifully finished lower level provides extra living space, featuring a bright and inviting family room with an electric fireplace, a fourth bedroom, and a three-piece bathroom. This property is ideally situated near the future LRT Trim Rd station, and Place d'Orléans, providing easy access to the highway. Recent upgrades include: A/C (2025), Furnace (2019), Roof (2019). Offers to be presented at 5:00pm on Tuesday June 10th 2025 however sellers reserve the right to review and may accept pre-emptive offers. (id:36465)
Royal LePage Performance Realty
310 - 200 Besserer Street
Ottawa, Ontario
Beautiful All Inclusive 1+Den condo in the Heart of the Capital. Just minutes away from the University of Ottawa and the Byward Market. Comes Fully furnished as seen in photos. This suite offers granite counter tops with hardwood flooring and porcelain throughout the entire unit. Stainless steel appliances with pot lights in the kitchen. A perfect nest for students, single or coupled professionals. Amenities include, sauna, exercise room and inground pool. Indulge in Ottawa's downtown lifestyle with this unbeatable location. All utilities including wi-fi included in the price! Book your private showing today! Deposit: $5000.00 (id:36465)
Exp Realty
309 - 1485 Baseline Road
Ottawa, Ontario
Move-in ready two-bedroom condo in a quiet building. Renovated kitchen and bathroom. Newer wall-to-wall carpet flooring. Three appliances included. Comes with one indoor heated parking spot and a storage locker. Heat, hydro, and water are covered by rent. Loads of amenities: indoor and outdoor swimming pools, party room, billiards room, workshop, and fitness center. Walking distance to shopping and restaurants. Close to public transit and a short drive or bus ride to Algonquin College. No smoking or pets, please. (id:36465)
RE/MAX Hallmark Realty Group
5 Veronica Place
Ottawa, Ontario
Welcome to 5 Veronica Place! This immaculate 3-bedroom, 2.5-bathroom home offers comfort, style and flexibility in the sought-after neighborhood of Sheahan Estates. Featuring a single-car garage and a thoughtfully designed layout, this high ranch bungalow is ideal for families, down-sizers or anyone seeking a meticulously maintained and move-in ready home. The main floor boasts a spacious primary bedroom with double closets and private 2-piece ensuite. Two additional bedrooms share a beautifully updated full bathroom complete with in-wall storage. Enjoy the sun-drenched living room with a large west-facing window and cozy ambiance. The adjoining dining room features patio doors leading to the deck - perfect for entertaining or relaxing outdoors. The updated eat-in kitchen offers timeless white cabinetry, matching appliances and ample storage. Hardwood and tile flooring run throughout the main level, adding warmth and elegance. The lower level expands your living space with a large finished recreation room featuring a charming wood-burning fireplace. There is also a full bathroom and dedicated laundry room with direct access to the garage for added convenience. A spacious unfinished bonus room presents endless possibilities - create a hobby area, storage haven, additional living space or even a fourth bedroom. Nestled at the heart of this exquisite property lies the azure in-ground swimming pool, surrounded by immaculately landscaped grounds and mature cedar hedges offering peace and privacy. This home is ready for its next family to make sparkling summer memories. (id:36465)
Royal LePage Performance Realty
83 Hobin Street
Ottawa, Ontario
This exceptional and stunning residence should be featured in the pages of "Better Homes and Gardens"...showcasing true pride of ownership by the current owners with regards to both interior and exterior curb appeal, this beautiful 4+1 bedrm home is a perfect choice for the discerning buyer and offers a superb location in highly sought after Crossing Bridge Estates just a mere stroll to schools, parks, bus routes and a wide variety of shops and services. Features include a warm and inviting decor, formal living/dinrms w/gorgeous 6" Euro White Oak hardwd flrs, remodelled kitchen w/granite counters, under valance/recessed lighting, Porcelain tile floors, subway tile backsplash etc. Elegant staircase to 2nd level where you'll find the Primary bedrm suite complete w/large w.i.c, and luxurious ensuite bathrm, plus 3 additional bedrms and beautifully remodelled main bathrm. Fully finished lower level offers huge recrm,5th bedrm, office plus ideal workshop/storage area. Incredibly well manicured and landscaped yard offers a multitude of lush perennial gardens and extensive interlock detail as well as a picture perfect rear yard w/lovely garden shed (or kids playhouse) along with mature trees and tall cedar hedge ensuring the utmost in privacy!! Many updates incl. appliances, flooring, Hi-efficiency gas furnace, front door system, windows, repainted in most areas int/ext. insulated garage doors and re-shingled roof. Don't miss your chance to acquire this magnificent "move in ready" home. 24 hr irrevocable for offers. (id:36465)
Royal LePage Team Realty
