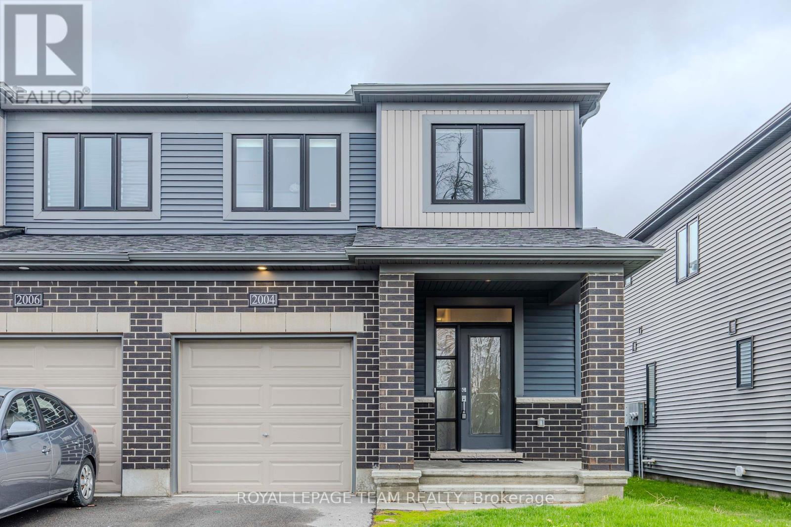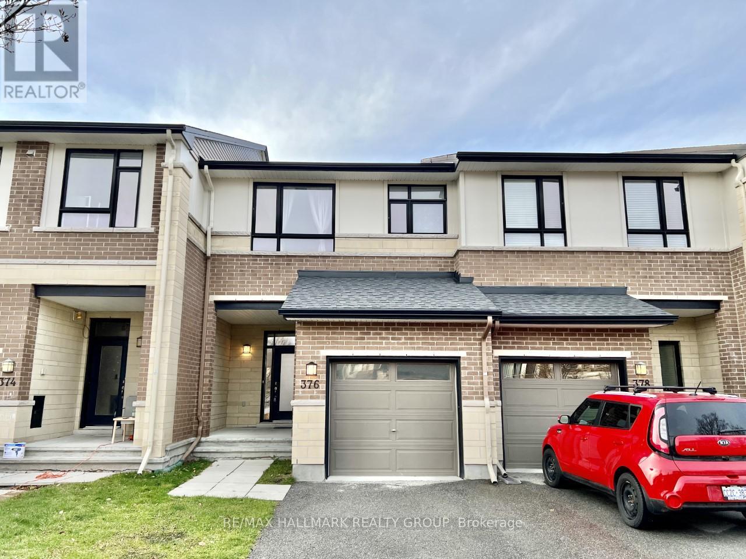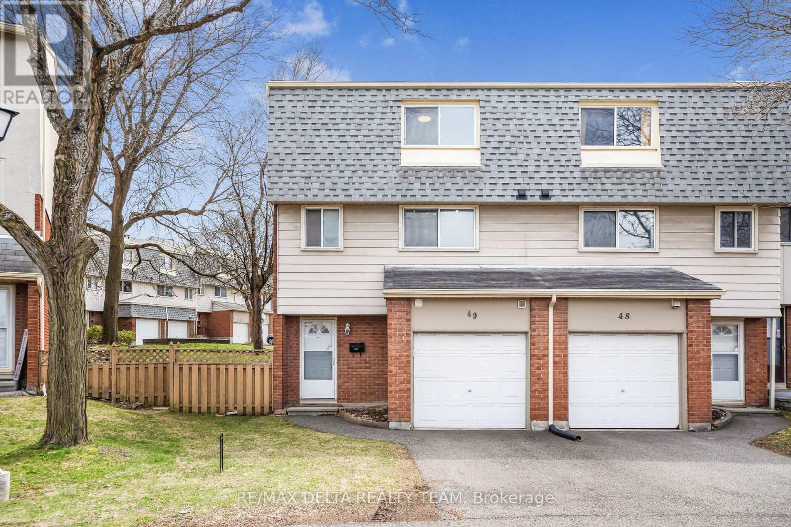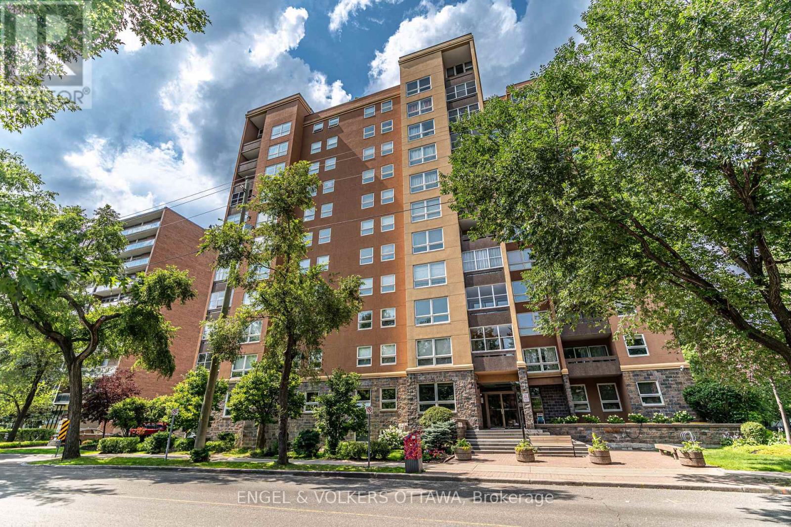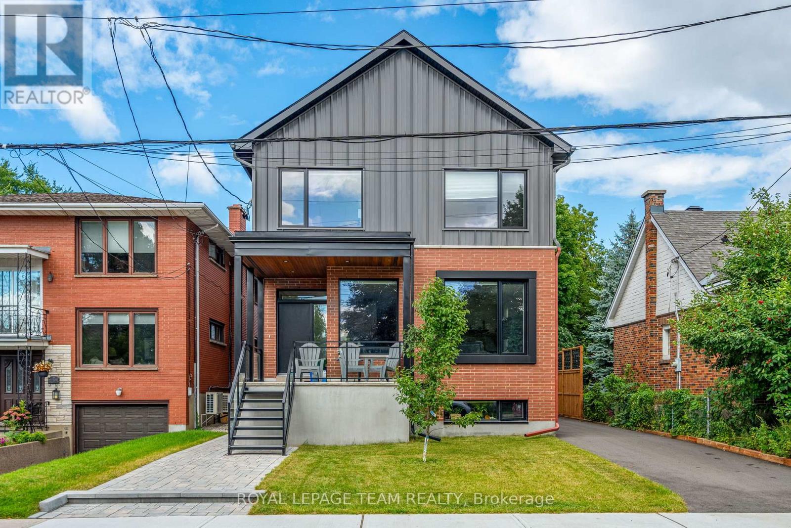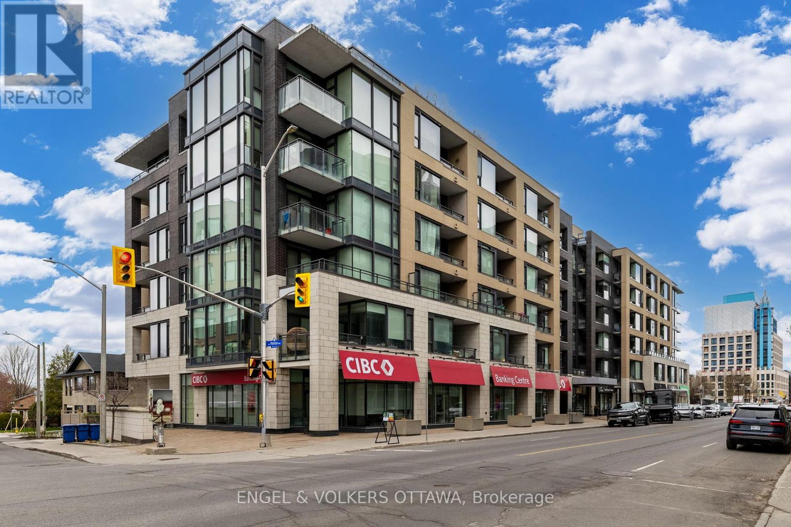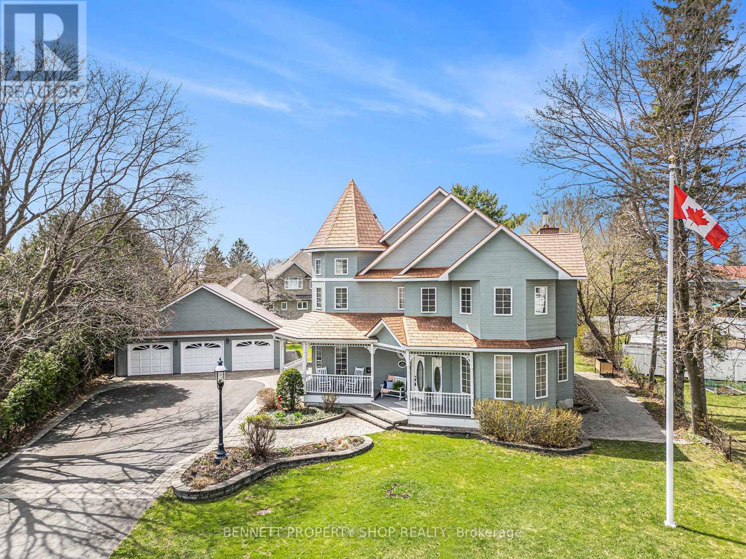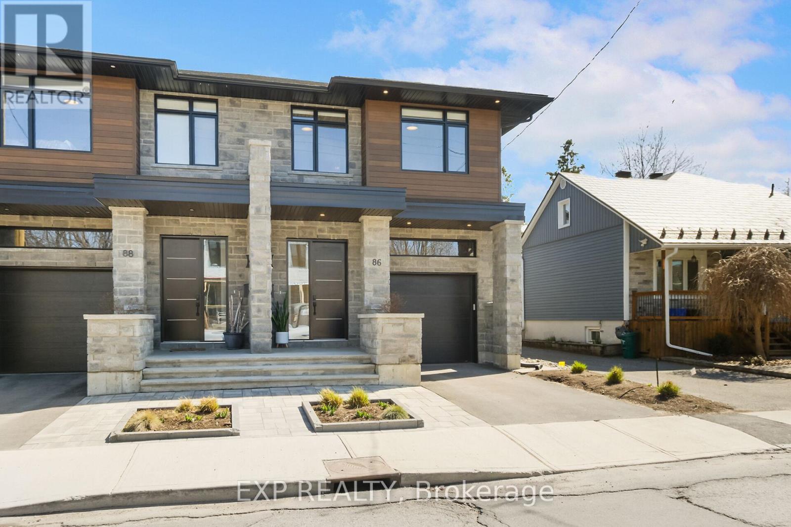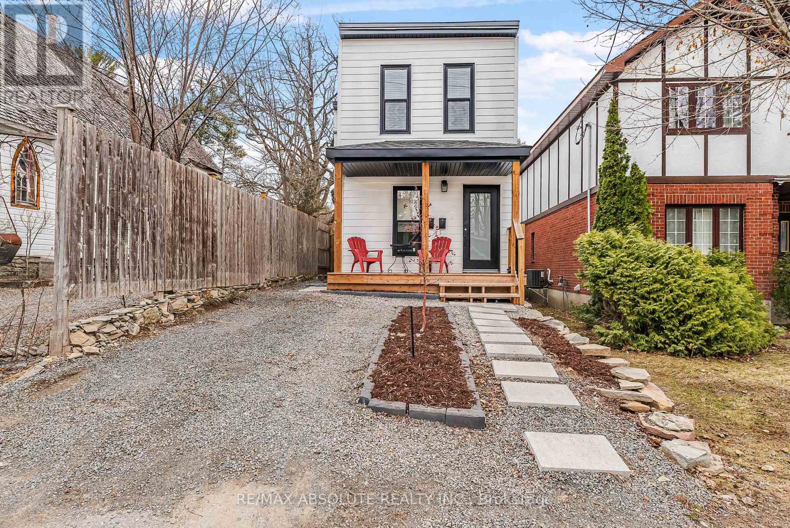1120/26 March Road
Ottawa, Ontario
4.7 acre prime development corner site. High traffic location on March Road in rapid growth area of Kanata North. Adjacent to 3500 home developments. The new fire station, St. Isidore School & Church directly across road. 4 lanes and street lights coming soon. Includes a 9800 sq ft Plaza, fully leased with excellent Tenants. Zoning allows many uses. Lot can be divided. Continue as is, expand or develop. A rare opportunity! (id:36465)
Innovation Realty Ltd.
610 - 200 Rideau Street
Ottawa, Ontario
*** MOST AFFORDABLE LUXURY CONDO IN OTTAWA *** Experience contemporary living at Claridge Plaza, a sunlit oasis with an open-concept design, high ceilings, and granite countertops. This 1-bed, 1-bath unit offers a spacious living area with a private balcony. With in-unit laundry, hardwood floors, and SS appliances, this quiet unit makes the perfect bachelor unit or oasis for two. Building amenities include 24H security, a GYM, a saltwater pool, a party room, a movie theater, and a BBQ terrace. Enjoy downtown Ottawa living with a walk score of 99. A stone's throw away from ByWard Market, Rideau center, UOttawa, LRT, and favorite local shops like Happy Goat Coffee and ParLe by Viet Fresh Vietnamese restaurant. Available for occupancy, this elegant one-bedroom condo is a perfect blend of style and convenience. (id:36465)
Keller Williams Integrity Realty
1120/26 March Road
Ottawa, Ontario
Kanata North Expansion Area : 4.7 acre CORNER Commercial site with Rural Commercial Zoning that allows many uses. Rapid residential expansion surrounds this site. An Existing Commercial plaza with 4844 sq ft on main level and 4000 sq ft useable space in the walkout basement plus a 2 storey detached home. Located on the North side of March Road, less than 1km from Klondike Road and Kanata's hi-tech district. This location offers excellent exposure due to the high traffic counts recorded along this major traffic route. Rural Commercial Zoning permits many, many more uses. A great income property that is also a super investment for both the current income stream and future potential. (id:36465)
Innovation Realty Ltd.
999 Alenmede Crescent
Ottawa, Ontario
Flooring: Tile, Flooring: Hardwood, Flooring: Carpet W/W & Mixed, Welcome to 999 Alenmede! This gorgeous-detached home is centrally located on a quiet street, close to parks, schools, hospitals, the Bayshore shopping center, LRTs, and easy access to Highways 416 and 417. It has four spacious bedrms, two full bathrms , a primary bedrm with an ensuite bath and a walk in closet. The main level consists of a formal dining rm, a living rm with hardwood flrs and a family rm with a fireplace and mantle. There is a large eat in kitchen which has ample cabinets/countertops and a spacious pantry. The fully finished basement has a big rec room and den. Backyard is fully fenced with a beautiful patio. Call today! (id:36465)
Power Marketing Real Estate Inc.
2004 Caltra Crescent
Ottawa, Ontario
Discover your dream home at 2004 Caltra Crescent, a beautifully crafted Minto Monterey End Unit townhome in the sought-after Quinn's Point Barrhaven neighborhood. This freehold gem, built in 2021, offers the perfect blend of style, functionality, and community. Enjoy effortless living with a spacious main floor layout featuring a welcoming foyer, powder room, dining area, and expansive living room connected to a sleek kitchen with stainless steel appliances. The upper level boasts three generously sized bedrooms, including a stunning primary suite with walk-in closet and luxurious ensuite bathroom. Additional highlights include upper-level laundry, full bathroom, and ample storage. The fully finished basement provides endless possibilities for family time, entertainment, or relaxation. Unwind in your private backyard, perfect for summer BBQs, outdoor gatherings, and making memories. Located near scenic trails, parks, schools, and amenities, this property offers the ultimate balance of tranquility and convenience. Don't miss out on this fantastic opportunity book a private viewing today and make 2004 Caltra Crescent your home sweet home! (id:36465)
Royal LePage Team Realty
981 Lola Street
Ottawa, Ontario
Beautyful renovated from top to bottom, 3 Bed room 1 Bath room Lower-Unit appartment aprx. 1000sqft. close to Downtown Ottawa...in unit-Laundry, 5 Quality Applainces. Very bright and sunny. Sound proofed with high Ceiling. Seperate Enterance. No Carpets. Heat,water & 1Car parking included. $2390.00 +HYDRO per Month... Please no Students, Roommates, Pets or Smokers! Walking distance to Shopping, Buses and the Rideau River. Come and you will be Immpressed from this spacious Appartment... (id:36465)
RE/MAX Delta Realty
542 Dundonald Drive
Ottawa, Ontario
Welcome to 542 Dundonald in Barrhaven, a charming detached home offering 3 bedrooms and 2.5 bathrooms. The main floor boasts beautiful flooring throughout, with a spacious dining room perfect for entertaining. The open-concept kitchen seamlessly flows into the living room, featuring stainless steel appliances and direct access to the backyard, ideal for outdoor gatherings. Upstairs, you'll find a generous primary bedroom complete with a 4-piece ensuite, including a glass shower, as well as two additional spacious bedrooms, and a convenient laundry room. The fully finished basement, completed in 2020, provides a fantastic rec room for relaxation or recreation. The home also includes a one-car garage and a fully fenced backyard with a back deck and interlock patio, perfect for a relaxing retreat or entertaining space. Located in a prime area, you'll enjoy proximity to schools, parks, and all the amenities Barrhaven has to offer. This home is a perfect blend of style, comfort, and convenience. (id:36465)
Keller Williams Integrity Realty
376 Cooks Mill Crescent
Ottawa, Ontario
Stunning 3 bedroom townhome in desirable Riverside South! This 2,100 sqft. Franklin model features: 9 ft ceiling, custom fireplace, contemporary Red Oak hardwood floors on both Main and Second Floor, High quality stainless steel appliances. Quartz countertop in kitchen and all bathroom. Upgraded Euro Bliss Waterfall glass & Stone Kitchen backsplash, Storage galore in the built-in pantry. Central A/C. Computer Nook on the Second floor. Large master bedroom with walk-in closet & luxurious ensuite bath. Two other large bedrooms, and main bath upstairs. Lower level features a spacious finished family room, large bright window, and loads of storage. Last but not least! Large backyard with two tier deck and garden chair. Not rear neighbors. Fantastic picture views for both the front and the back of the house. (id:36465)
RE/MAX Hallmark Realty Group
414 - 530 De Mazenod Avenue
Ottawa, Ontario
Welcome to 530 De Mazenod Ave, Unit #414, a stunning 2-bedroom, 2-bathroom condo in the sought-after Greystone Village community. This beautifully designed unit offers an open-concept layout featuring a modern kitchen with stainless steel appliances, a spacious island, and plenty of natural light flowing into the cozy living area. Step out onto your private wrap-around balcony with natural gas bbq hookup. The primary bedroom boasts dual closets and a luxurious ensuite bath with a sleek glass shower. A well-sized second bedroom, a second full bath, and in-unit laundry provide convenience and comfort. Enjoy top-tier building amenities, including guest suite, fully equipped gym, event lounge, car wash, pet spa, secure storage for bikes and kayaks, communal garden. Situated in Old Ottawa East, residents have convenient access to Main Street's restaurants and boutiques, the Rideau River Trail, and are within walking distance to the Canal, TD Place, and Lansdowne Park. Don't miss this incredible opportunity to live in one of the city's most desirable neighborhoods! Book your showing today. (id:36465)
Keller Williams Integrity Realty
24 Cypress Garden
Ottawa, Ontario
A true needle in a haystackBacking directly onto the wooded Trans Canada Trail w/ NO REAR NEIGHBOURS! An executive home on a coveted estate lot, offering privacy, walkability & natural beauty in one of Stittsvilles most sought-after pockets. Set on an incredible, oversized lot, 100 x 150, in an upscale crescent, this 4+1-bed, 5-bath home checks every box: triple-car garage, heated detached shop, private fenced rear yard & an expansive interior built for comfort & entertaining - over 5000 sq.ft. of incredible living space. All of the amenities to love about a rural property RIGHT IN TOWN!! The stone-clad exterior, interlock driveway, wrap-around porch & armour stone landscaping give this home standout curb appeal. Inside, cathedral ceilings, hardwood floors & oversized windows flood the space w/ natural light. A designer kitchen with double pantries and a sun-drenched vaulted sunroom with heated floors anchors the main floor. The living room features custom woodwork & a striking fireplace surrounded by windows that frame the trail views. Upstairs, a luxurious primary suite boasts a huge walk-in closet & spa-like ensuite, while 3 additional bedrooms & two more full bathsincluding a Jack & Jilloffer space & privacy for family or guests. The lower level is fully finished with a full bath, gym, office, bonus room & a recroom with fireplace & projectorplus direct access to the garage! And that shop? Heated, oversized & ready for toys, tools, hobbies, or businesswith soaring ceilings & optional car hoist. New furnace, heat pump, hot water tank & updated roofing! This property delivers a lifestyle thats almost never available: space, privacy & shop-style flexibilityjust minutes from everything. (id:36465)
Royal LePage Team Realty
49 - 2115 Erinbrook Crescent
Ottawa, Ontario
Welcome to this beautifully maintained end-unit, 3-level condo townhouse, perfectly situated in a convenient location just off St. Laurent Blvd, via Southvale Crescent to Erinbrook. Featuring 3 spacious bedrooms and 2 full baths, this home offers ample space and modern updates ideal for comfortable living. Step into a renovated kitchen complete with stylish cabinetry, modern countertops, and updated appliances a perfect space for meal preparation and entertaining. The spacious living room boasts high ceilings and is open to the dining area, creating a bright, airy, and inviting atmosphere that's ideal for gatherings or relaxing evenings at home. The upper level hosts three generously-sized bedrooms and an updated bathroom, providing a private and peaceful retreat for family members. The lower level offers additional living space with a fully finished basement, perfect for a recreation room or home office, and includes convenient storage under the stairs as well as direct access to the attached garage. With its prime location close to shopping, parks, schools, and easy access to public transit, this home presents a fantastic opportunity for first-time buyers, downsizers, or investors looking for a turnkey property in a sought-after neighbourhood. Don't miss this gem, schedule your viewing today! 48hr Irrevocable. (id:36465)
RE/MAX Delta Realty Team
906 - 373 Laurier Avenue E
Ottawa, Ontario
This spacious three-bedroom + den, two-bathroom condo offers breathtaking views and a premium location in the heart of Sandy Hill.The main living area features a bright sunken living room, a separate dining room, a private balcony, a versatile den, and a kitchen with a large pantry and in-unit laundry. The bedrooms are thoughtfully located down the hall for added privacy. The primary bedroom includes a three-piece en-suite and a walk-in closet, while the two additional bedrooms are generously sized and share a main bathroom.This condo also includes indoor parking and a storage locker. Amenities include an outdoor pool, sauna, party room/library, bike racks, car wash bay, and a workshop. Located within walking distance to the University of Ottawa, ByWard Market, Rideau Canal, Rideau Shopping Centre, Parliament Hill, and countless cafes, restaurants, galleries, and boutiques, this condo offers the perfect combination of luxury and convenience. Don't miss this incredible opportunity to live in one of Sandy Hills most desirable buildings! (id:36465)
Engel & Volkers Ottawa
B/b2 - 241 Breezehill Avenue S
Ottawa, Ontario
Purpose built semi detached duplex built in 2022. Back duplex is for sale. steps to light rail, Preston Street and Civic Campus. Upstairs 2 level unit is a 3 bedroom 2.5 bath sun drenched home. Main floor features large double entry closet, open concept living room with gas fireplace. Large kitchen with loads of storage, stainless appliances and quartz counters. Large utility room has great storage space. Convenient main floor powder room. Upstairs has large primary with lovely ensuite and ample closet space. 2 well proportioned secondary bedrooms. Laundry room, main bathroom and loft space. Central a/c. Current tenants pay $3795 a month plus gas and electricity. Lease ends July 1, 2025. Tenants may vacate earlier. Great option for owner occupancy. 1 parking spot for upper unit. Lower level is 2 bedrooms and 1 bath. In floor radiant heating. In unit laundry and 1 parking spot for lower unit. Current tenants pay $2200 a month plus gas & electric. Lease ends Oct 30/25. Sale conditional upon severance. Should be complete within the month. Property taxes not yet assessed. Some virtually staged photos. (id:36465)
Royal LePage Team Realty
1814 Thornecrest Street
Ottawa, Ontario
Welcome to 1814 Thornecrest Street, a beautifully updated 4-bedroom, 3.5-bathroom home nestled in the heart of Chapel Hill North, one of Orleans most sought-after, family-friendly neighborhoods. This two-storey gem offers a perfect blend of modern upgrades and timeless charm, making it an ideal choice for families and professionals seeking comfort and convenience. The fully finished basement provides additional living space, ideal for a home office, gym, or recreation room, and includes a cold storage area for your convenience. The fully fenced backyard is a private oasis, featuring a charming gazebo and a mature maple tree, perfect for outdoor gatherings and relaxation. Enjoy your morning coffee on the spacious front porch, adding to the home's curb appeal. Located just minutes from top-rated schools, parks, shopping centers, and public transit. This stunning home offers the perfect balance of suburban tranquility and urban accessibility. Don't miss the opportunity to make this exceptional property your new home. This home is equipped with numerous updates for peace of mind and low-maintenance living: a new roof installed in June 2023 with a transferable 10-year warranty, first and second-floor windows and front door replaced in 2011, side door added in 2019, furnace installed in 2009, and central air conditioning added in 2010. (id:36465)
RE/MAX Hallmark Realty Group
204 - 101 Richmond Road
Ottawa, Ontario
Live where the energy of the city meets the charm of vibrant Westboro Village. Perfectly positioned on lively Richmond Road and just steps from Wellington Village, this stylish 1-bedroom, 1-bath condo places you in the heart of one of Ottawa's most walkable and desirable neighbourhoods. Boutique shops, trendy restaurants, cozy cafés, top-tier fitness studios, and several grocery stores all within walking distance. Ideal for young professionals, couples, or savvy investors, this bright, south-facing unit features soaring ceilings, hardwood floors throughout, and oversized windows that flood the space with natural light. The kitchen offers ample cabinetry and a versatile portable island, perfect for meal prep or entertaining. Q West is a well-managed building offering premium amenities, including a rooftop terrace with skyline views, a fully equipped gym, a party room, and a private theatre. The unit includes underground parking and a storage locker, plus, theres ample visitor parking and convenient street parking nearby for your guests. With the soon-to-be-completed Westboro LRT station just steps away and Tunneys Pasture station only a short walk down the road, commuting around the city couldn't be easier. Whether you're buying to live or invest, this is a rare opportunity to own in one of Ottawas fastest-growing and most sought-after neighbourhoods. Don't miss your chance to be part of it. (id:36465)
Engel & Volkers Ottawa
22 Ashwood Crescent
Ottawa, Ontario
Step into timeless elegance with this exquisite 3-bedroom, 3-bathroom custom built Victorian home featuring 4 fireplaces & sophisticated finishes throughout! Designed to capture the charm of a bygone era while offering modern luxuries, this home is truly a masterpiece that is not to be missed. As you approach, you will be welcomed by a picturesque wrap-around porch that is simply perfect for your morning latte or afternoon siesta. One can't help but marvel at the lavish roof lines featuring a copper toned aluminum roof. Inside you will find marble floors, over 50 Pella windows, stone countertops, intricate millwork & gleaming hardwood floors that set the stage for refined living. The family room boasts a grand wood burning fireplace, a fun hidden cocktail area, and so much space for all to lounge. The spacious dining room is ideal for entertaining & will easily seat over 14 comfortably at your harvest table. The adjoining den/main floor home office is perfect for the 2025 work lifestyle. The eat-in gourmet kitchen is truly a chef's delight with high-end appliances, custom cabinetry, and so much storage & space to create masterpiece meals. The luxurious primary suite offers a serene retreat with soaring ceilings, its own fireplace, a 5 piece spa-like ensuite & a generous walk-in closet all looking over your private yard. Two additional bedrooms are beautifully equipped also. The upper level laundry area with built-in cabinets & a folding table, making wash day a breeze. The lower level offers a space for games & entertaining, and is ready for another full bath & fireplace! Outside enjoy a detached oversized garage with breezeway, plenty of parking, and a meticulously landscaped yard - ideal for entertaining while watching the sunset! Located in a highly coveted & walk able area this home blends historic allure with contemporary comforts offering a rare opportunity to own a truly unique residence. (id:36465)
Bennett Property Shop Realty
802 - 185 Besserer Street
Ottawa, Ontario
Experience the epitome of downtown living in this exquisite 940 sq ft Yankee model condo at the prestigious Claridge Plaza. Luxuriously Fully Furnished! ! ! Imagine waking up to breathtaking city views from your spacious, sun-drenched living room, complete with oversize windows and upgraded hardwood flooring. This fully furnished, two-bedroom, two-bathroom haven boasts a bonus den perfect for a home office or overnight guests and includes one underground parking space and a convenient storage locker. The open-concept design seamlessly flows from the chef's kitchen, featuring a stunning granite island, stainless steel appliances, and premium cabinetry, to the expansive living area. Imagine preparing gourmet meals while enjoying the vibrant energy of the city just beyond your window. With a walk score of 97, daily errands are a breeze! Explore the vibrant ByWard Market, the Rideau Centre, or the University of Ottawa all within easy walking distance. The nearby LRT provides effortless access to the entire city. Escape the hustle and bustle on your private balcony, enjoying a quiet retreat away from the main road. Indulge in the luxurious amenities: a sparkling indoor pool, a state-of-the-art fitness centre, a relaxing sauna, a stylish lounge with an outdoor patio and BBQs, a modern lobby, high-speed elevators, and ample visitor parking.This isn't just a condo; it's a lifestyle upgrade. Don't miss the opportunity to make this stunning residence your own. Everything you see in the photos is included! Think of it as a delightful little furniture package, ready to brighten up your space. It's all there, waiting to be unpacked and enjoyed. Get ready to add a touch of charm and comfort to your home! Contact us today to schedule a viewing! (id:36465)
Keller Williams Integrity Realty
86 Queen Mary Street
Ottawa, Ontario
Superb craftsmanship and attention sets apart this 2023 build! This home emanates thoughtful planning and design. As you enter, you will be greeted by soaring 9 foot ceilings with inviting spaces where comfort meets style! The impressive state-of-the-art kitchen features high end kitchen cabinets and hardware with quartzite countertops. High-end appliances include a GE Café gas stove with 6 burners that any home chef will fall in love with. Open concept living and dining room combination with cozy gas fireplace and a myriad of windows to usher in loads of sunlight. Wide plank engineered white oak hardwood floors on the main and second levels. Sumptuous large primary bedroom suite with walk-through closet and private ensuite bathroom. Two additional generous bedrooms, laundry room and full bathroom complete the second level. Lower level with a separate side door entrance, full bathroom and bedroom/or home office would make an amazing teen retreat. Just a few moderate modifications needed to make it a legal SDU. With its prime location close to shopping, transit, downtown, this lovely home will capture the hearts of all who enter! (id:36465)
Exp Realty
Royal LePage Performance Realty
2008 - 199 Slater Street
Ottawa, Ontario
Incredible opportunity to lease a trendy & spacious 1 Bedroom + Den condo in the heart of downtown Ottawa. This modern suite offers an open concept layout featuring high end finishes and an upscale kitchen equipped with stainless steel appliances, a built-in oven, and quartz countertops. This unit is loaded with natural lighting thanks to floor-to-ceiling windows and southern exposure. Hotel-like amenities are perfect for entertaining your friends & family and include and Exercise Centre w/ Exterior Terrace Featuring a Whirlpool, Theatre/Screening Room, Party/Dining Room, Billiards Room. Tons of amenities at your doorstep including LRT, shops and Restaurants. One underground parking space and storage locker included. Available August 1st, 2025. Minimum 1-year lease, subject to credit and reference checks, and requires proof of income or employment and valid government-issued ID. (id:36465)
Engel & Volkers Ottawa
530 Mishi Private
Ottawa, Ontario
Be the first to live in this brand new 982 sqft 2Bed/2Bath stacked home in Wateridge's master planned community, steps from the Ottawa River and a quick drive to downtown. This community is filled with parks, trails and amazing amenities. The Britannia unit has a bright, sun filled open floor plan featuring 9 ceilings on both levels. The main level features laminate flooring throughout. The kitchen boasts modern white cabinets, quartz countertops, backsplash and a breakfast bar overlooking the living and dining room. Lower level with two spacious bedrooms, plenty of closet space. Full bath features quartz countertops and undermount sinks. One outdoor parking space is included. Three appliance voucher included. Colour Package and Floor plans attached. (id:36465)
Exp Realty
183 Britannia Road
Ottawa, Ontario
Taken down to the studs in 2023, this home was FULLY Renovated. From Rooftop to Foundation, this DUPLEX in Britannia Park backs onto the Mud Lake Conservation area, faces the walking paths at Britannia Beach and is a short bike ride to Pickleball and boating at the Britannia Yacht Club. Unit 1 is a 1 bedroom, 1 bathroom with a laundry. The kitchen is open to the family room, and has its own back patio with shared yard. Storage container for bins, and a storage shed at the back for tenant belongings. Unit 1 pays $1950 plus hydro, and are month to month as of July 2024. Unit 2 on the upper level is a 1 bedroom with 1 bathroom, and a laundry closet, pays $2150 all in on Month to Month will provide vacant possession on close. The upper unit has a balcony and rear exit to the shared yard. The building is a former rectory for the church next door. It has new siding, a new roof, new windows. Part of the foundation is poured, and part is the original foundation. The entire interior was rebuilt, to include flat ceilings and potlights throughout, new kitchens and bathrooms all completed in 2023. Walk to the Beachcomber Micro-Creamery for ice cream, or the local Coffee house for a bite. This property is conveniently located on a bus route, and a short walk to the grocery stores on Richmond Road. All building plans and permits available for serious buyers. (id:36465)
RE/MAX Absolute Realty Inc.
B - 909 Elmsmere Road
Ottawa, Ontario
Located in Beacon Hill South, this bright, spacious home offers easy access to shopping, transit, and schools. All utilities are included in the condo fee. There are no pet restrictions. Move-in ready, backing onto a park, its perfect for families or downsizers. Condo fees include water, heat, and hydro.The main level features a sunlit kitchen with a large window and pass-through to the dining room. The dining and living areas have large windows, backyard views, and patio door access perfect for sunsets and morning coffee.Upstairs are three spacious bedrooms and a full bath, including a primary with walk-through closets. The finished basement adds living space and a second full bath. Parking is steps from the front door.This well-maintained, owner occupied, pet- and smoke-free home. Come and see it! (id:36465)
Royal LePage Team Realty
45 Denham Way
Ottawa, Ontario
Your Dream Home. Meticulously maintained, magnificently loved! This impressive family home needs to be experienced to be appreciated. Enjoys all the extras. Spacious main floor with a well-appointed kitchen, separate dining, living room w/fireplace, front sitting room (office). Many finer details and charming accents throughout. Crown mouldings, stained glass window (DR), French doors, a traditional pass through to the living room. Wood burning fireplace in the living room (rarely used*). The kitchen is well laid out with plenty of cabinetry, cupboards, drawers and counter space, complete with a convenient breakfast nook. Lounge in the glorious, sun-filled addition, presenting impressive views with expansive windows, vaulted wood ceilings, a commanding stone mantel gas fireplace. Offers a fun and friendly gathering place in summers, a cozy, comfy space in winters. Access to the deck and backyard oasis. The backyard! Wow! Professionally landscaped, interlock patio, fully fenced w/hedge, in-ground sprinkler system (front & back), complete with shed. Spacious Upper Level! Retreat to your large primary bedroom, WIC, 3-pce ensuite, two additional well sized bedrooms, full bath. Note the gleaming hardwood throughout! Last and certainly not least, the Lower Level awaits. Walk down the stairs and be greeted with a stunning recreation room, the likes you've only heard about. A spectacular cherry/oak, handcrafted, fully functioning BAR serving an inviting professionally finished space w/gas fireplace. Bar chairs and Keg Towers/Taps incl.. Lighting to suit the mood. Your guests will be entertained in style and comfort. Plenty of additional storage space in the laundry/utility room. Sizable enough for further finishing if desired. This exclusive corner of Stittsville offers the best of worlds, privacy and nature with easy access to the schools, restaurants, shops & services of Stittsville. No Conveyance of Offers until Wednesday May 7, 2025 @ 2:00 pm. (id:36465)
Royal LePage Team Realty
104 Dunforest Terrace
Ottawa, Ontario
Elegant and spacious, this stunning and popular END-UNIT Minto Royalton townhome in desirable Barrhaven offers 1,778 sq. ft. of beautifully designed living space. Boasting 3 bedrooms and 3 bathrooms, this home features a bright living room and a cozy family room with a gas fireplace on the main floor, perfect for both relaxation and entertaining. The spacious kitchen includes quartz countertops, ample cabinetry, stainless steel appliances, and a charming eating area. Upstairs, the generous primary bedroom offers a walk-in closet and an en-suite bathroom, while two additional bedrooms, a family bath, and convenient second-floor laundry complete the level. Outside, the backyard features a lush and spacious area. Ideally located near Barrhaven Marketplace, top-rated schools, loads of parks, public transit, shopping, dining, and scenic walking trails, this home combines convenience with comfort in one of Ottawas most sought-after neighborhoods. Preferred closing date : JUNE 1, 2025 (id:36465)
Coldwell Banker First Ottawa Realty




