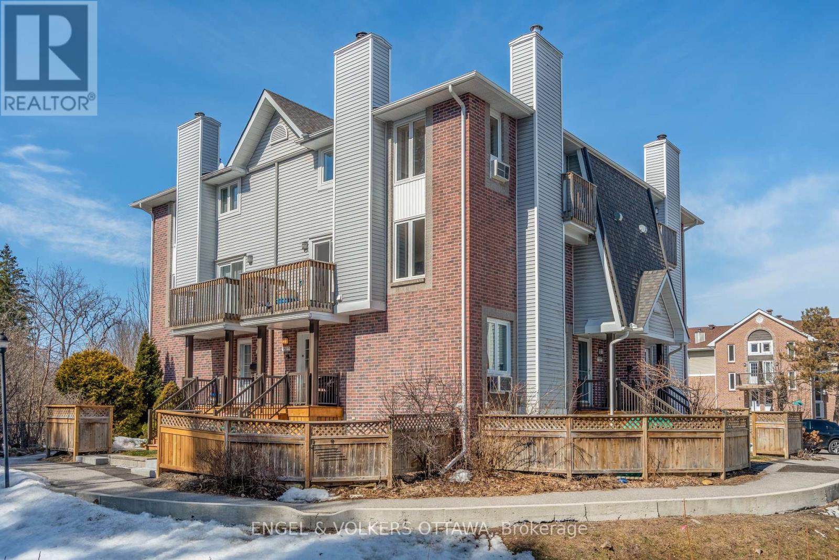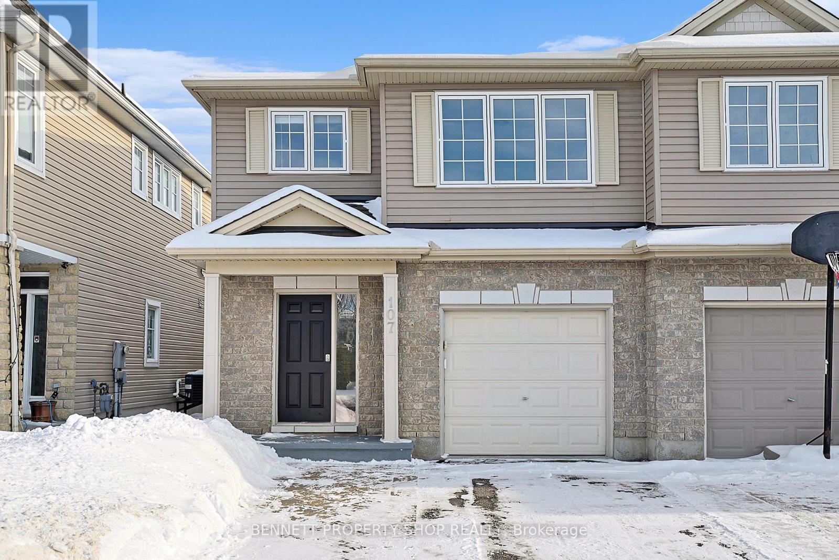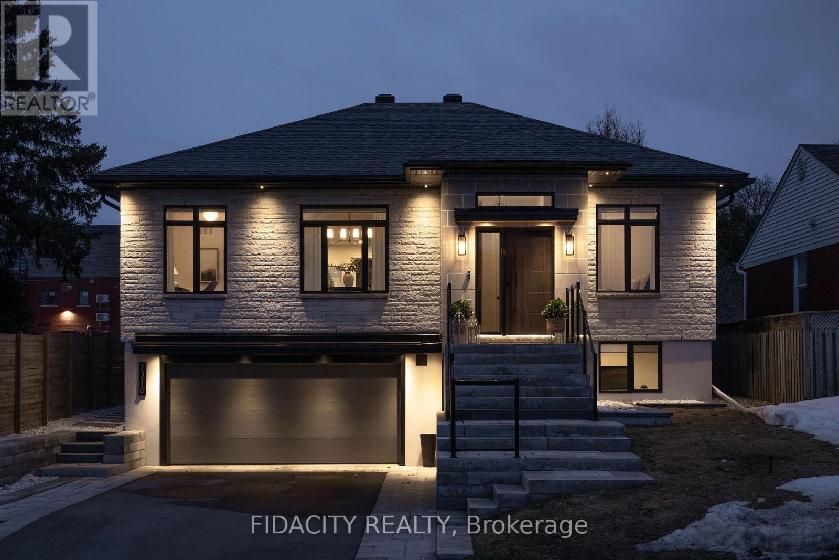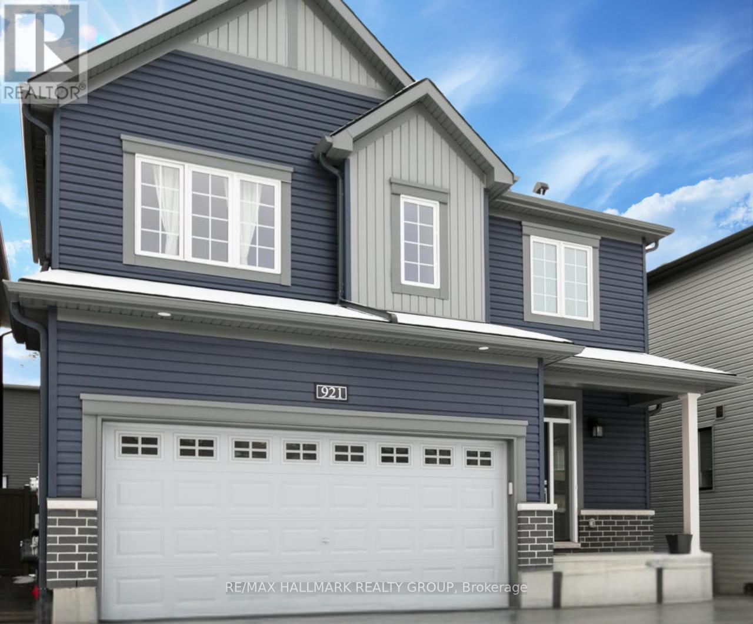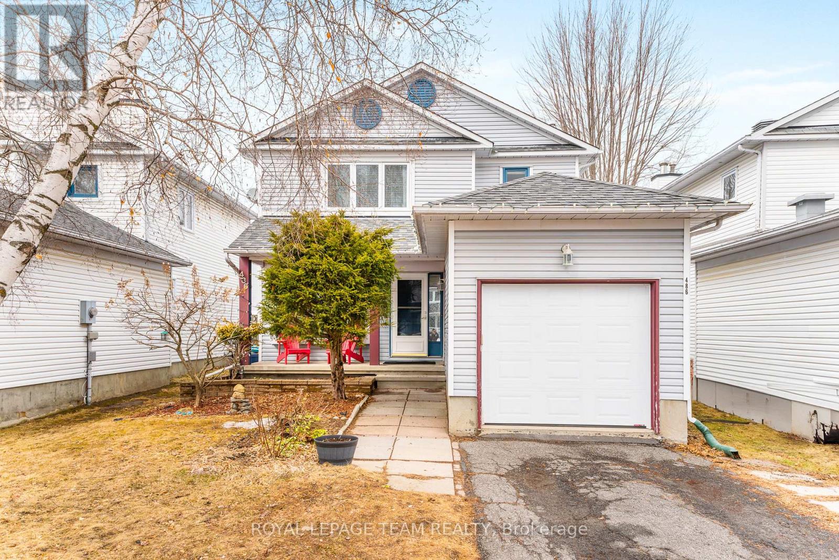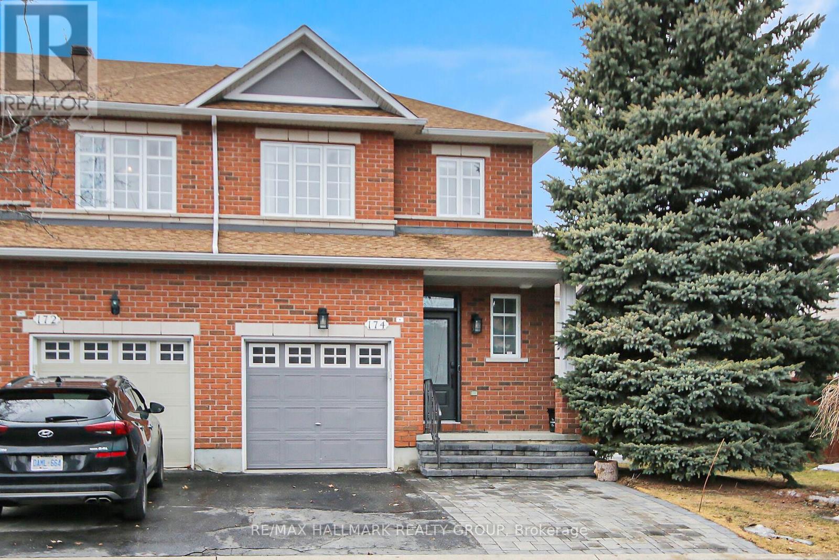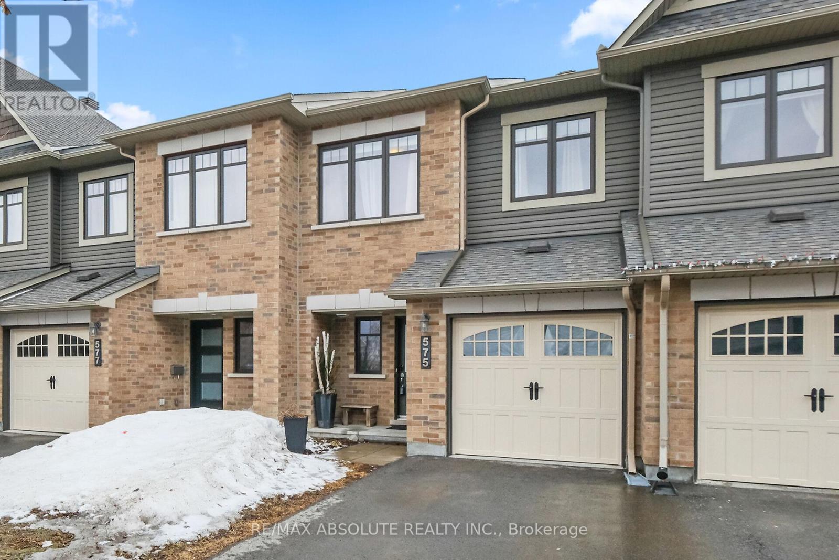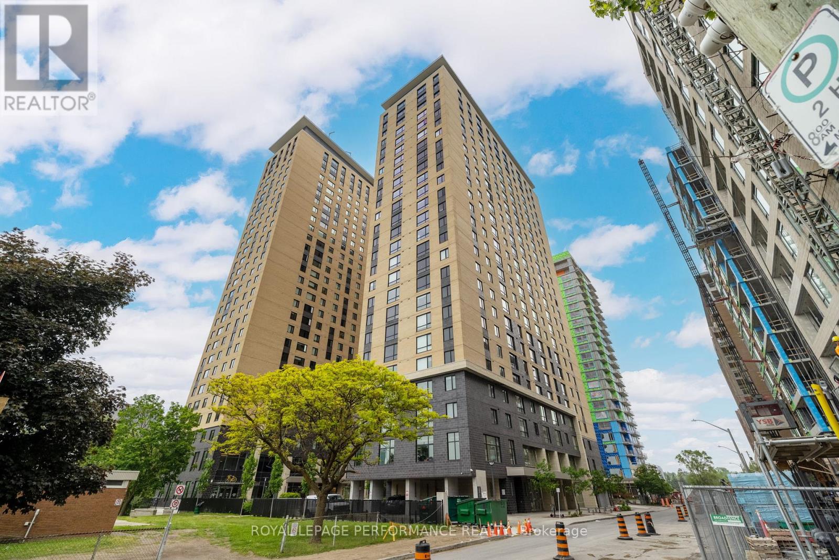7 - 5 Timberview Way
Ottawa, Ontario
Welcome to 5 Timberview Way #7, a well-maintained upper-unit condo townhouse. This 2-bedroom, 3-bath unit offers over 1,100 sq. ft, modern updates, and open-concept living, making it perfect for first-time buyers. The main floor features hardwood flooring throughout, a spacious eat-in kitchen, and an expansive living and dining area with a cozy wood fireplace. Off the living room, step onto your private balcony overlooking the tranquil NCC greenspace, a perfect spot to relax in peace and privacy. Upstairs, the bright and airy primary bedroom features its own private balcony, a 3-piece ensuite, and a walk-in-closet. A large family bathroom and a second bedroom, ideal for children or a home office, complete the upper level. This property also includes a fenced-in yard on the lower level, providing a great space for entertaining guests or hosting family barbecues. Conveniently located near all that Bells Corners has to offer, you'll enjoy easy access to shopping, dining, parks, transit, and highways. (id:36465)
Engel & Volkers Ottawa
47 Alberni Street
Ottawa, Ontario
Move-in Ready, Move-in Now! Freshly updated 3 bedroom, 1.5 bath with garage and finished basement and extra large fully fenced backyard for the kids to run safe and play. Oak cabinets. Finished lower level adds at least an additional 400 sq. ft. with still leaving storage. Cosmetic up-life just completed and a substantial list of items updated and upgraded in attached list.See attached for yrs. roof '20, windows '20, carpet '24, furnace '10, paint '25, flooring '24, garage door, carpet '24, railings '24, hardware, lighting (including adding ceiling lights in bedrooms). (id:36465)
Century 21 Action Power Team Ltd.
15 Camwood Crescent
Ottawa, Ontario
Discover the pinnacle of luxury living at 15 Camwood Crescent, a stunning custom-built home with just under 5000 sq. ft. of living space located in Arlington Woods. This stone-front residence sits on a double lot, with a combined frontage of 120ft, backing onto the Graham Creek ravine. Thoughtfully designed, it seamlessly blends elegance, functionality and high-end finishes to create the ultimate family sanctuary. Step inside to the foyer, where the natural light highlights the home's impeccable craftsmanship. The main level features a dedicated office, a spacious mudroom, and a powder room with a walnut vanity. The heart of the home is the expansive living area, seamlessly integrating the family and kitchen spaces, highlighted by a sitting area with a gas fireplace. The gourmet kitchen is a chef's dream, showcasing two islands with walnut and quartz countertops. Top-tier appliances include a Sub-Zero refrigerator, a six-burner Wolf stove with a commercial hood fan, and a Miele dishwasher. A dedicated beverage station with a Sub-Zero wine fridge and beverage drawers is perfect for entertaining. Upstairs, a loft-style reading nook with floating walnut shelves provides a cozy retreat. The luxurious primary suite features pot lights, dual closets (including a walk-in and a partner closet), and a spa-like ensuite with a soaking tub and personal sauna. Three additional bedrooms and a full bathroom with dual sinks, a shower, and a bathtub provide convenience for family living. The lower level features a multifunctional space, a discreet utility area, and a cold cellar. Also on the lower level is a separate 2-bedroom, 1-bathroom apartment, complete with its own entrance, kitchen, and living area. The outdoor space is equally impressive, with a Pool Pavilion designed for entertaining, including a dedicated 2-piece washroom and changing facility for added convenience. 15 Camwood Crescent is a one-of-a-kind opportunity to live in one of Ottawa's most sought-after communities. (id:36465)
Engel & Volkers Ottawa
107 Bandelier Way
Ottawa, Ontario
Stunning Semi-Detached Home in Stittsville with No Rear Neighbours. Former Tartan Model Home! This spacious, move-in ready semi-detached home offers an incredible amount of value and comfort for a growing family. Featuring new carpet throughout, fresh paint, and hardwood flooring on the main floor, it presents a bright, welcoming atmosphere. The open-concept design of the main living area makes for a perfect space for both entertaining and daily living. Enjoy the additional space of a finished basement for a playroom, home office, or family room. With four bathrooms, there's no shortage of convenience for large families or hosting guests. Step outside to the huge deck that's perfect for outdoor dining and relaxation, and enjoy the backyard putting green, ideal for golf enthusiasts. Plus, there are no rear neighbours, offering extra privacy and a peaceful view. This home truly has it all - schedule a viewing today to experience all the features and finishes in person! (id:36465)
Bennett Property Shop Realty
1316 Dorchester Avenue
Ottawa, Ontario
Experience Unparalleled Luxury at 1316 Dorchester Ave! This stunning 2023 custom home offers the ultimate in modern living with designer-curated finishes throughout, boasting 5 bedrooms / 4 full bathrooms, a secondary dwelling unit, 2 car garage, a spacious backyard and an array of high-end features that make it truly one of a kind. Prepare to be captivated by the grand stone terraced entrance, complete with elegant glass railings ascending to the stained walnut front door. The main level was designed with an open living concept and flooded with natural light where the office and dining area transition seamlessly to the gourmet kitchen featuring a custom white oak kitchen island and oversized built-in range hood. Relax by the timeless stone fireplace or retreat to the luxurious primary bedroom with a custom walk-in closet, built-in TV wall unit and 5-piece ensuite featuring a white oak double vanity, soaker tub and large walk-in shower. The main level is finished with a second bedroom, a 3 piece bathroom with custom glass French Doors and a conveniently located washer dryer. The basement level features year-round comfort with radiant in-floor heating, 2 generously sized bedrooms and a 3 piece bathroom. Accessed via separate entrance off the driveway is the 1 bed and 1 bath Secondary Dwelling Unit (no stairs into unit), which presents the perfect opportunity for an in-law suite, or keep it tenanted to cover your property taxes, utilities plus some! Outside, a fully fenced backyard oasis awaits with a spacious interlock patio, pergola, natural gas BBQ hookup and mature trees lining the property for privacy. Just steps away from the experimental farm, the Civic Hospital, Little Italy, Dows Lake and a quick drive to Westboro. Don't miss your chance to own this exceptional property - a true masterpiece of design and craftsmanship! (id:36465)
Fidacity Realty
921 Lakeridge Drive
Ottawa, Ontario
OPEN HOUSE Sunday MAY 4th! Welcome to this beautifully designed 2023-built Minto Georgian Model, a thoughtfully crafted home offering comfort, style, and modern functionality in one of Orleans most desirable communities. With 4 spacious bedrooms and 4 well-appointed bathrooms, this home offers over 3,000 sq ft of refined living space.The main floor features rich hardwood flooring, soft natural light, and a welcoming layout that blends everyday living with effortless entertaining. The kitchen is equipped with sleek quartz countertops, quality stainless steel appliances, and contemporary cabinetry, flowing seamlessly into a warm and inviting living room with a fireplace.A formal dining area provides space for gatherings, while a versatile den and a generous mudroom add to the homes practicality. Upstairs, the primary suite offers a peaceful retreat with a large walk-in closet and a well-designed 5-piece ensuite, complete with a glass shower and soaker tub. Three additional bedrooms offer great space and storage, and a separate laundry room adds everyday convenience.The fully finished lower level expands your living options with a spacious recreation area and a full 4-piece bathideal for relaxing or hosting. Outside, the insulated double-car garage, 200 AMP service, and finished landscaping complete this quality-built home.Located close to schools, parks, and everyday amenities, this home is a perfect fit for those seeking a balance of comfort and style in a mature, family-friendly neighborhood.24-hour irrevocable on all offers. Schedule B to accompany. (id:36465)
RE/MAX Hallmark Realty Group
220 Allgrove Way
Ottawa, Ontario
This beautiful, updated bungalow features three bedrooms and three bathrooms. The main level features an open-concept design with hardwood and ceramic floors and a gas fireplace. The Laurysen Kitchen features quartz countertops, custom backsplash, stainless steel appliances. Spacious primary bedroom with two closets and ensuite features heated floors, dual sinks, storage, floor-to-ceiling tiles, textured wallpaper, and a large walk-in shower. The second room is spacious in size with custom-built bookshelves. The main floor laundry features a custom counter and backsplash and offers additional storage and lighting. The lower level offers a recreational room with an electric fireplace, workshop, storage room and 3rd bedroom with a walk-in closet and a four-piece bathroom, which also has heated floors. The fenced backyard provides a maintenance-free deck and pergola with a BBQ gas hookup. A large shed is provided to store garden equipment, allowing you more space for the double car garage. Enjoy all the local cafes, shops and restaurants that are close by! (id:36465)
RE/MAX Affiliates Realty Ltd.
1 - 251 Zenith Private
Ottawa, Ontario
Welcome to this contemporary condo in growing Half Moon Bay! Ground floor, end unit, bright and spacious open-concept layout with 2 bedrooms on main, 1 full bath + huge unfinished basement with rough-in for future bath. The kitchen offers a large center island with breakfast bar, bright white shaker style cabinets and stainless steel appliances. Warm tone laminate floors throughout the main living space. Master bedroom has a walk-in closet + secondary closet for added storage and access to outdoor deck (7'10" x 8'0"). Laundry (stackable washer/dryer) perfectly located on main floor between both bedrooms. Front entrance has a convenient walk-in closet and lovely porch. *1 PARKING INCLUDED* This condo is perfect for downsizers or professionals who don't have time for maintenance!, Flooring: Carpet W/W & Mixed, Flooring: Ceramic, Flooring: Laminate (id:36465)
RE/MAX Delta Realty Team
486 Deancourt Crescent
Ottawa, Ontario
This lovely property is situated on a quiet court in a family friendly neighbourhood near parks & schools. With 3+1 bedrooms and 3 bathrooms, this single family home is ready for a new family. Oak hardwood floors and patio doors out to the yard are found in the dining room. The spacious living room offers a wood burning fireplace flanked by windows. The eat in kitchen features wood cabinetry and SS appliances. Take the stairs to the 2nd level to find 3 spacious bedrooms and 2 full baths. The lower level boasts a large recroom, 4th bedroom, laundry & ample storage. The expansive back yard is fully fenced with a deck. Furnace 2024. AC 2023. (id:36465)
Royal LePage Team Realty
174 Gatespark
Ottawa, Ontario
Charming 3 bedroom 3 bathroom freehold END UNIT townhome on oversized corner lot! Great location in the heart of Kanata Lakes close to schools (Earl of March, All Saints, WEJ, Georges Vanier), parks, and walking distance to shops, eateries at Centrum + Signature Centre. The popular Rosedale model by Richcraft Homes features main level with updated front hall closet + Verdun door, custom blinds, open living + dining area accented by hardwood floors, spacious kitchen with granite counters, breakfast nook, stainless steel appliances and functional eating area. The Second Level features quality laminate floors, a loft area, primary bedroom with luxury ensuite including roman tub + stand up shower, good sized secondary bedrooms + 4 pce main bathroom. The Lower Level features huge recroom with gas fireplace, laundry area + tons of storage. Beautiful private fenced backyard offers large deck + hot tub! Front yard features single attached garage plus extra wide driveway to accommodate 2 cars side by side. Shows well! Perfect for investors or home owners. Please note $75/m road fee for snow removal. (id:36465)
RE/MAX Hallmark Realty Group
575 Petrichor Crescent
Ottawa, Ontario
Welcome to 575 Petrichor! This charming 3-bedroom, 2.5-bath executive Minto townhome is perfectly situated on a peaceful crescent in the sought-after Avalon West neighborhood. Offering a comfortable and stylish living space, this home features hardwood flooring throughout the main level and high-quality Berber carpet on the stairs, upper level, and rec room. The open-concept floor plan boasts bright and spacious living and dining areas, complemented by a beautiful kitchen equipped with stainless steel appliances, a tiled backsplash, and an abundance of cabinetry. On the second level, you'll find three generous bedrooms, including the primary suite with a walk-in closet and a 4-piece ensuite bathroom. The home is painted in fresh neutral tones, providing a modern and welcoming atmosphere. The fully finished lower level offers a cozy family room the perfect space for movie nights or for kids to relax. Large windows allow natural light to flood this space. Additionally, you'll find a storage room, laundry area, and rough-in for a future bathroom. This home also includes hot water on demand, central vacuum with attachments, central air conditioning, a garage door opener with remote, quality light fixtures and window treatments. Fenced yard and parking for 2 cars in laneway. Just steps away from schools, public transit, and Ouellette Park (featuring a playground, skating rink, and splash pad), this home is ideally located for convenience. Enjoy the proximity to grocery stores and the many shops along Tenth Line. Furnace and A/C 2015.Easy to show however over night notice is prefered.Flexible possession. (id:36465)
RE/MAX Absolute Realty Inc.
2307 - 105 Champagne Avenue S
Ottawa, Ontario
Welcome to 105 Champagne Avenue! This exceptional investment opportunity comes fully furnished, with tenants in place at $2,175 per month, all-inclusive, until August 2025.Is your child attending the University of Ottawa or Carleton University? This condo offers an easy commute to both campuses. Featuring tasteful finishes, including quartz countertops, laminate flooring, stainless steel appliances, and a tiled backsplash, this unit boasts two bedrooms and the convenience of in-unit laundry.Building amenities include bike storage, gym and exercise rooms, a study room, a lounge, a communal kitchen, and a pool table. Centrally located near all amenities, Dows Lake, and Little Italy, this property offers both convenience and charm. Condo fees cover heat, water/sewer, and concierge services.A must-have investment for your portfolio! (id:36465)
Royal LePage Performance Realty
