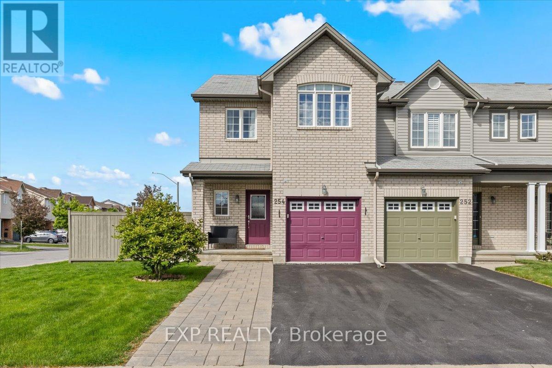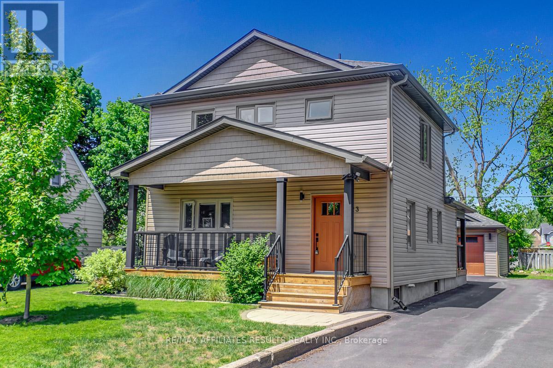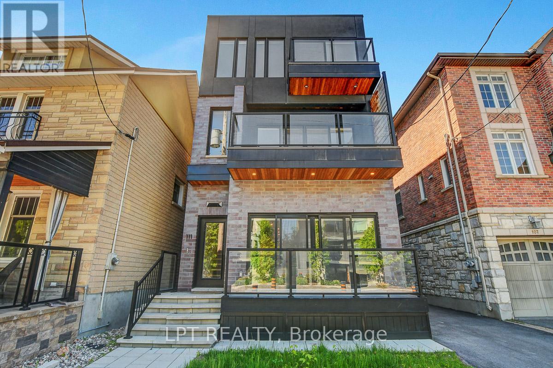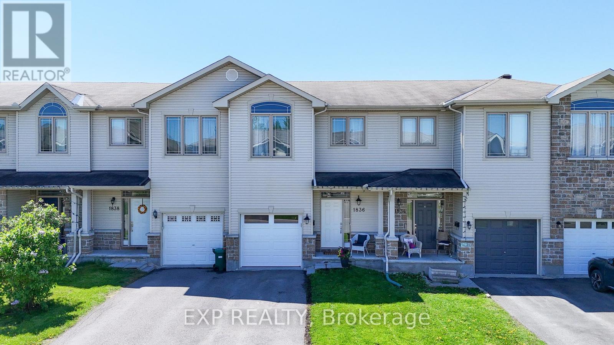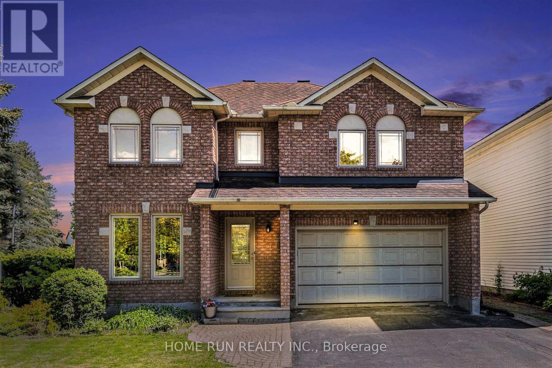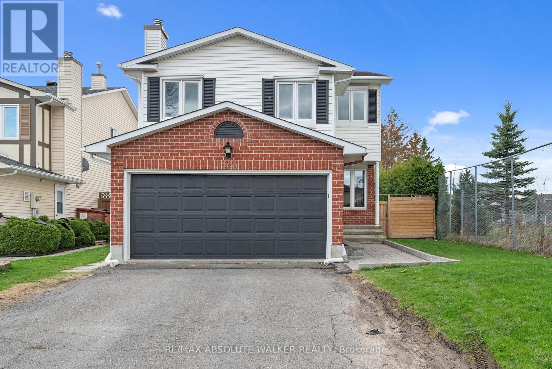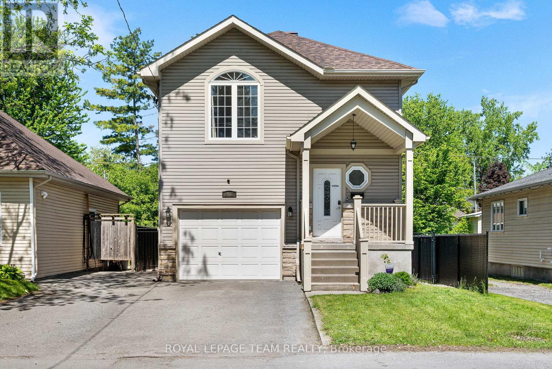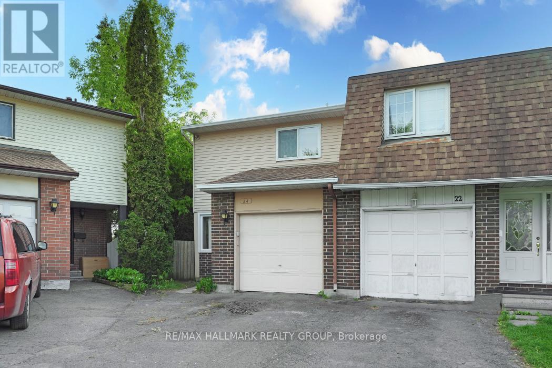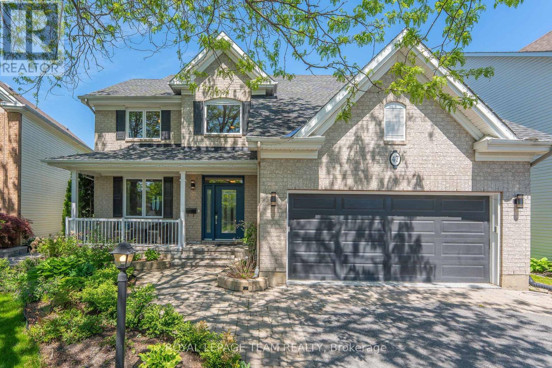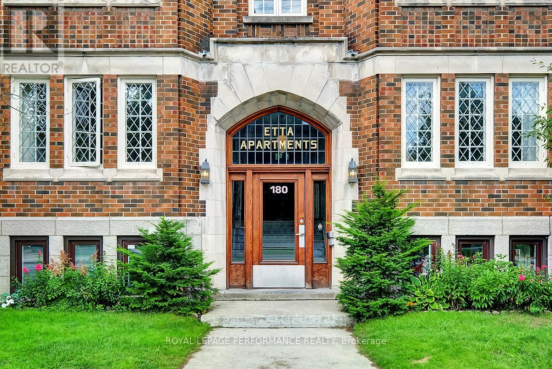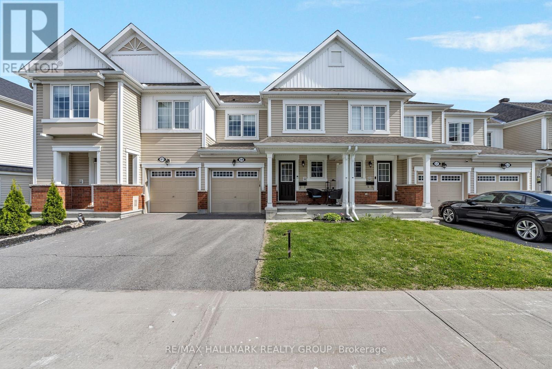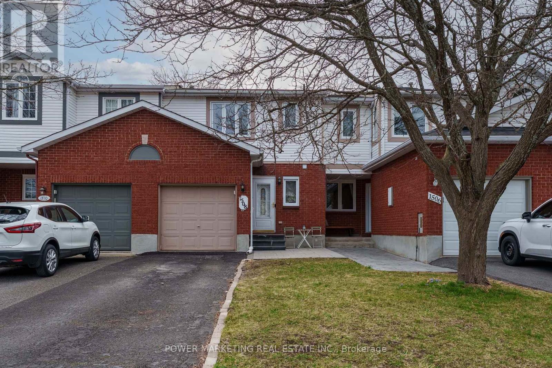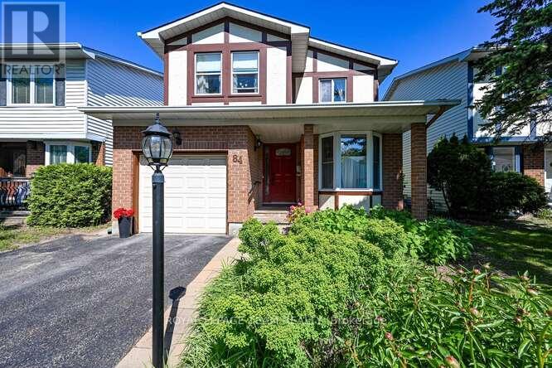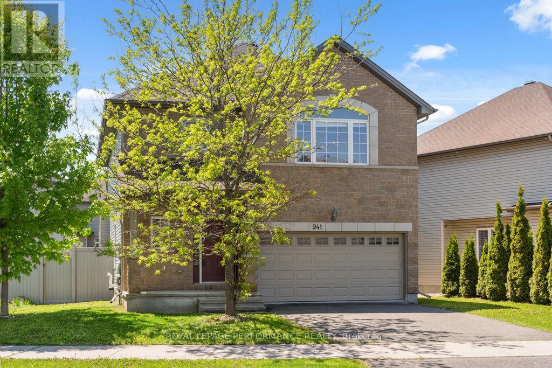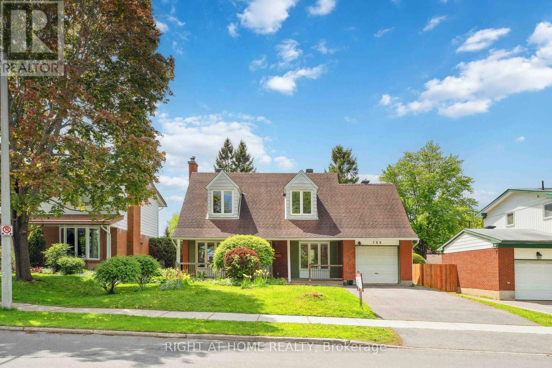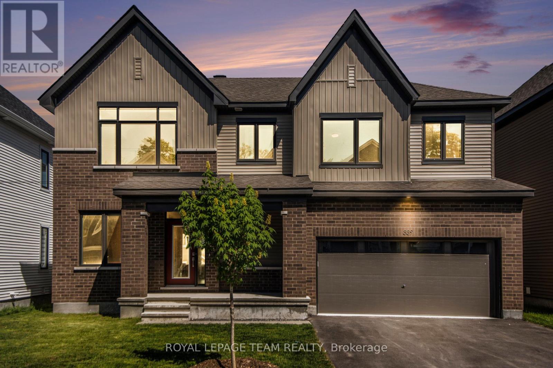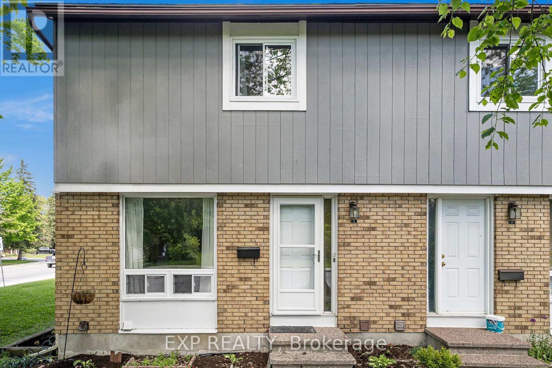B - 235 Eldorado Private
Ottawa, Ontario
*OPEN HOUSE - Wednesday, June 4th from 12-1pm* Welcome to B-235 Eldorado Private, located in the desirable Morgans Grant neighbourhood of Kanata. This family-friendly area is known for its mature trees, walking trails, excellent schools, and convenient access to public transit, Highway 417, offering the perfect balance of suburban tranquility and urban connectivity.This bright and modern upper unit condo, built by Minto in 2020, is ideal for first-time buyers, investors, or those looking to downsize. Step up from the foyer into a spacious, open-concept main level featuring luxury laminate wood flooring and a large picture window that fills the living/dining area with natural light and overlooks greenspace and the ravine.The stylish kitchen offers stainless steel appliances, quartz countertops, ample white cabinetry, an island with double sinks and breakfast bar, glass sliding doors that lead to your private balcony with peaceful ravine views. A convenient 2-piece powder room on the main floor adds extra functionality for guests and everyday living. Upstairs, you'll find a generously sized primary bedroom with plush carpet, wall-to-wall closet. The second bedroom is equally spacious, with a triple closet, carpet flooring, ideal for a home office. A well-appointed 4-piece bathroom features a shower/tub combination with full ceramic tile surround, ceramic flooring, mirror and crystal bar lighting. The laundry closet with stackable washer and dryer is conveniently located on the second floor, making laundry days a breeze. Included with the property are 2 parking spots #5 (purchased) and #12 (exclusive use). Don't miss this one! Condo Fees are $259.73/Month and includes condominium insurance, management fees, snow removal, landscaping, exterior hydro, exterior maintenance and repairs. (id:36465)
RE/MAX Hallmark Realty Group
205 - 960 Teron Road
Ottawa, Ontario
This spacious and sun-filled 2-bedroom, 2-bathroom condo offers comfort, convenience, and an unbeatable location in the heart of Kanata, all at an affordable price point. With 1,052 sq ft of living space, the unit features a bright, open layout, in-unit laundry, and a practical 1.5-bathroom setup ideal for everyday living and entertaining. One covered parking spot and a storage locker are included. Residents enjoy an impressive list of amenities in this well-managed and well-maintained building, including an outdoor heated pool, sauna, hot tub, fitness centre, racquetball/squash courts, tennis court, library, party room, games room, workshop, and bicycle storage. There is a strong sense of community and pride of ownership throughout the building. A perfect fit for down sizers or anyone seeking low-maintenance living with everything at your doorstep. 24hrs on all offers as per form 244 (id:36465)
Fidacity Realty
254 Arrita Street
Ottawa, Ontario
Nestled on a spacious corner lot, this bright and inviting 4 Bed/4 Bath end-unit townhome offers the perfect blend of comfort, functionality, and location. Situated on a quiet street, yet just minutes from public transit, major shopping destinations, schools, arenas, and quick access to the Queensway, this home is ideal for families and professionals alike. Step into a generous foyer with ample closet space and a convenient powder room. The main floor features a versatile layout with spacious living and dining areas one of which is currently set up as a home office to suit today's flexible lifestyle. The kitchen boasts stainless steel appliances, plenty of cabinet and counter space, and a large eat-in area, making it a perfect gathering spot for family meals and entertaining guests. Upstairs, you'll find updated engineered hardwood flooring throughout and four generously sized bedrooms. The primary suite includes a ensuite bathroom, while a full main bath serves the additional bedrooms. The finished lower level offers a cozy recreation room that can easily be converted into a fifth bedroom, home gym, or playroom to meet your families changing needs. Outside, enjoy a fully fenced backyard with a spacious deck perfect for summer BBQs, kids' play or quiet relaxation. This home is a true gem offering space, flexibility, and unbeatable convenience. Engineered hardwood on 2nd floor - 2025, AC - 2023, HWT - 2024, interlocking - 2019. (id:36465)
Exp Realty
23 Tunis Avenue
Ottawa, Ontario
FANTASTIC LOT - AMAZING HOME! Brand new - literally from the ground floor up in 2021 was carefully thought out and perfectly executed. Start with an exceptional location on a quiet street just steps to the Experimental Farm. Leave the car at home or perhaps even do without one with the Civic Hospital & Westgate shopping center within easy walking distance &it's just a leisurely 13 minute bike ride to Carleton University. The first thing you notice when you pull up are the crisp architectural lines and the expansive front porch, reminiscent of simpler times. Inside, the front foyer opens to a stunning open concept main floor. The "chef" in you will love the gorgeous kitchen by Cutwell Kitchen Design, which features an abundance of prep space & custom Maple cabinets including built-ins for cutlery, a spice insert, four pot drawers & recycle center finished off with elegant quartz counters. Handy covered side porch off the dining room - a perfect spot to BBQ. Convenient main-level office. Gleaming maple hardwood flooring grace the main & second levels. Upstairs, you'll find two spacious bedrooms each with full baths. The primary bedroom features a walk-in closet w/ custom-built-ins and a luxurious ensuite with a garden tub, modern vanity with ample storage, and separate double shower. Superb attention to detail throughout this beautiful home new home, from the shaker doors with modern black hardware to the sleek light fixtures and stainless steel appliances. The new driveway offers parking for at least 6 cars and leads to to a beautiful 20 foot custom patio & huge rear yard with plenty of room to entertain or play and the spacious 1.5 car garage. Plenty of room here for your car, toys & storage - Bonus 100 amp panel for future EV charger. Covered rear porch leads to the mud room .All new electrical (200 amp) service as well as all new plumbing including laterals to the city mains - no more lead pipes! GREAT OPPORTUNITY to own a new home in a mature neighbourhood! (id:36465)
RE/MAX Affiliates Results Realty Inc.
111 Greenfield Avenue
Ottawa, Ontario
Built in 2023, this modern luxury in-fill offers thoughtfully designed living space across three levels, plus a fully equipped in-law suite in the basement. This 4+1bedroom, 4-bathroom home is bright and spacious throughout, with balconies at both the front and back plus a private rooftop terrace with views of the city skyline. The custom kitchen is a standout, featuring a large waterfall island with ample seating and Thermador appliances including a six-burner gas stove, side-by-side double oven, and panelled fridge and dishwasher. Walk-in pantry provides excellent storage in addition to the abundant kitchen cabinetry. At the entry, a contemporary floating staircase with a glass partition leads to the second floor, which features a family room, a laundry area with built-in cabinetry and sink, and three bedrooms with built-in closet shelving. The second-floor bathroom includes a secondary shower, ideal for rinsing or washing pets. The third floor features another family room/home office and a spacious primary suite with a walk-in closet, a secondary closet, and a luxurious ensuite with a double vanity, soaking tub, and large glass shower. The lower-level in-law suite has a full kitchen, bedroom, bathroom, and an open-concept living are aideal for extended family, guests, or home office use. Located steps from the Rideau Canal and just minutes from downtown, this centrally located home is a must-see. Immediate possession available. (id:36465)
Lpt Realty
717 - 360 Mcleod Street
Ottawa, Ontario
Discover urban sophistication in Centretown at Hideaway. This Via Spiga model is bathed in southern sunlight, exudes warmth and elegance. With a spacious den and a modern kitchen with stainless appliances, granite counters, backsplash and ample storage. An inviting great room with floor-to-ceiling windows, this space is designed for entertaining. The primary suite is a haven, offering a custom walk-in closet and a luxurious cheater en-suite. Step onto the expansive balcony stretching the width of the unit for unobstructed southern views, a rare gem in the city. 1 underground parking available for an additional cost. The building reflects the epitome of luxury living with two fitness centres, two party rooms with pool tables, a theatre room, and a resort-style outdoor pool area. Elevate your lifestyle in this exclusive hideaway. Welcome to urban living where every detail speaks of sophistication. Plan to visit soon! (id:36465)
Royal LePage Team Realty
610 - 180 York Street
Ottawa, Ontario
Experience urban living at its finest in this modern 1-bedroom, 1-bathroom condominium situated in the ByWard Market. Residents have immediate access to a plethora of dining, shopping, and entertainment options. Key locations within walking distance include Rideau Centre, LRT Station, Parliament Hill, University of Ottawa and the world famous Rideau Canal. This unit features west-facing windows that provide breathtaking views & incredible sunsets & an open-concept layout seamlessly integrates the kitchen, dining, & living areas, creating an inviting atmosphere. The kitchen boasts NEW Quartz countertops, all new stainless steel appliances, including a fridge/freezer, dishwasher, microwave, stove/oven, and hoodfan. A breakfast bar island is perfect for casual dining & entertaining. The cozy bedroom features a large walk-in closet with new washer and dryer discreetly tucked inside. Residents enjoy access to a range of amenities, including a fully equipped fitness centre, party room with kitchen facilities, games lounge with a billiards table, & an outdoor terrace with BBQ area & lounge seating. Secure entry ensures resident safety, & visitor parking is available for guests. The neighborhood is also framed by three parks: Majors Hill Park, Bordeleau Park, and MacDonald Gardens Park, offering green spaces for recreation & relaxation. See property info/multimedia button for more details. 24hrs irrevocable as per form 244. (id:36465)
Century 21 Synergy Realty Inc
16a - 770 St Andre Drive
Ottawa, Ontario
Welcome to this beautifully maintained two-bedroom, two-level condo nestled in a quiet and family-friendly part of Orléans, just steps from the scenic Ottawa River Pathway. This home offers the perfect blend of tranquility and convenience and is located only minutes away from public transit, many schools, green parks, and everyday essentials including Metro, Shoppers Drug Mart, LCBO, Beer Store, and a variety of popular takeout spots. Inside, you'll find a bright and airy open concept layout on the main floor, a spacious living room featuring a cozy electric fireplace, a dedicated dining space with beautiful built in cabinets and shelving for convenient additional storage and a contemporary kitchen outfitted with stainless steel appliances, sleek white cabinetry, beautiful backsplash and ample storage. Downstairs, the lower level boasts two generously sized bedrooms, including a primary suite with a walk-in closet, a full bathroom, a dedicated laundry room, and additional storage. Stylish laminate flooring flows throughout the home, offering durability and a modern touch. Step outside to enjoy your own private, fenced-in patio ideal for morning coffee, evening relaxation, or entertaining guests. A designated parking spot is conveniently located just outside your front door, and residents of this well-maintained complex also enjoy access to a shared outdoor swimming pool perfect for cooling off on warm summer days. Whether you're a first-time buyer, downsizer, or investor, this property offers unbeatable value in a desirable community setting. (id:36465)
Keller Williams Integrity Realty
604 Steller Street
Ottawa, Ontario
Welcome to 604 Steller located in convenient Fallingbrook. Looking for a family oriented street? Need more space for your growing family? This 4 bedroom 2.5 bathroom home has been refreshed and is waiting for a new family to join this Fantastic street of amazing neighbours! Renovated and ready this freshly painted house features new flooring (2024) (no CARPETS), bathroom refreshed and newer kitchen. Spacious and bright with a lovely yard and great sized rooms. Formal centre staircase layout with bright big windows, large eat in kitchen, main floor laundry/mudroom/powderroom(with garage access) and a bonus family room with a woodburning fireplace. The formal dining room connects to the livingroom which gives flexibility for large family gatherings. The kitchen renovation is bright and beautiful with plenty of storage, a large pantry and a fantastic layout with under counter lighting. Step out of the patio door (replaced in 2015) to a large deck in a fully fenced back yard. Upstairs features 4 large bedrooms, 2 fully refreshed bathrooms and plenty of closets and storage. The lower level has a large recreation room (currently being used as an exercise room), a large landing (an upright freezer is housed here), the utility room (Furnace - 2023, A/C -2018) with a workshop and another unfinished room waiting for your finishing touches. Steller street is known for being a welcoming friendly group of families. A village on a street. Street parties, barbecues, potlucks. Neighbours that care and become family. (id:36465)
Century 21 Synergy Realty Inc.
106 - 11 Durham Private
Ottawa, Ontario
Durham Pvt shatters all preconceptions of condo living. Four floors and an intimate community offer sophisticated, dignified living at the highly sought-after Governors Gate in New Edinburgh. This convenient ground-floor unit, with no stairs and easy accessibility, offers exceptional privacy, elegant finishes, and a serene, treed view. Expansive living and dining areas with large windows, luxurious crown molding, 9-foot ceilings, and a fully open concept design. Perfectly Positioned for South & West Exposure. Tranquil Private Terrace, enjoy morning coffee or evening relaxation with a picturesque. Ample crisp white cabinetry matches white appliances, complete with a cozy breakfast. Second Bedroom and Full bath, perfect for guests, a home office, or extra living space. Spa-inspired 5-piece ensuite with a soaker tub, all bathrooms in luxury marble accents. The whole unit has been freshly painted, with high-end Canada-made engineered hardwood throughout (2022). The condo common areas were newly painted, with upgraded furniture and light fixtures, and brand new carpet & door handles. Indoor heated underground parking and an extra-large locker are included. Beauty in every detail, comfort in every corner. Only minutes away from downtown Ottawa, Rideau River, and the amenities of Beachwood Village. Short walking distance to Ashbury College, Elmwood School, and TOP-RATED public school. This is a no-smoking, no-pet building. 24 Months of rental length minimum. washer, dryer, refrigerator, microwave, fan, and 2 toilets all upgraded in 2022, new dishwasher will be replaced prior to the new tenant moves in. (id:36465)
Solid Rock Realty
1836 Arrowgrass Way
Ottawa, Ontario
Welcome to 1836 Arrowgrass Way a stunning 3-bedroom, 2.5-bathroom home that radiates pride of ownership from top to bottom. Located in one of Orleans' most sought-after family-friendly neighbourhoods, this beautifully maintained home is loaded with upgrades and charm. Step into a bright and inviting layout featuring a showstopper kitchen with sleek countertops, stylish cabinetry, and stainless steel appliances perfect for both everyday living and entertaining. Upstairs, spacious bedrooms and a well-appointed primary suite offer the comfort your family deserves. The office space in the basement has existing plumbing, easily convertible to a full bath for added flexibility and value. Step outside to a private backyard oasis featuring a large deck and cozy gazebo ideal for summer BBQs or quiet evenings under the stars. Just minutes from the highway, LRT Phase 1, parks, top-rated schools, and all the amenities Orleans has to offer. This is the one you've been waiting for! (id:36465)
Exp Realty
486-488 Lisgar Street
Ottawa, Ontario
Exceptional Investment Opportunity in the heart of Centretown. This brick side-by-side 3 Storey Fourplex has owner-occupier potential, with a currently vacant 3 bedroom unit, or set your own rent and choose your own tenant. Severance into two semi-detached duplexes is another excellent option with seperate hydro, furnaces, and water meters. Each semi has a one-bedroom main floor unit with rear deck & a three-bedroom 2nd/3rd floor unit with front porch. This well-maintained property has stable, long-term tenants, due to the convenient location with walkable access to all the amenities. Income $105K (if fully tenanted). Parking for at least 5 vehicles at rear of property, an exceptional asset in an urban setting (enter down lane beside 282 Lisgar). Whether you're looking to expand your investment portfolio, create multi-generational housing, or generate income while living downtown, this property offers tons of versatility. (id:36465)
Royal LePage Performance Realty
1305 - 324 Laurier Avenue W
Ottawa, Ontario
Welcome to urban living at its finest in the sought-after Mondrian! This bright and modern 1 bedroom + den condo offers a functional layout ideal for professionals, couples and downsizers. Enjoy cooking in the sleek kitchen featuring stainless steel appliances, and take advantage of the convenience of in-unit laundry. The spacious living area is bathed in natural light thanks to stunning floor-to-ceiling windows, creating a warm and inviting atmosphere.The unit includes a stylish full bathroom and a versatile den, perfect for a home office or guest space.Live the high-rise lifestyle with exceptional amenities, including a chic party room, fully equipped fitness centre, 24/7 concierge service, and an expansive outdoor terrace complete with a pool, cabana beds, and BBQ area perfect for entertaining or relaxing on warm summer days.Situated in vibrant Centretown, you're steps away from restaurants, shops, public transit, and all that downtown Ottawa has to offer. Whether you're a first-time buyer, downsizing, or seeking an investment opportunity, this turnkey condo delivers style, comfort, and unbeatable convenience. (id:36465)
Exp Realty
324 Lamarche Avenue
Ottawa, Ontario
Discover exceptional style and comfort in this beautifully upgraded 4-bedroom, 4-bath home, perfectly located in the vibrant, family-friendly community of Orleans. Designed with style and function in mind, this home showcases elegant hardwood floors, a modern open-concept layout, and plenty of space for the entire family. The custom kitchen is a chefs dream with floor-to-ceiling cabinetry, quartz countertops and backsplash, soft-close drawers, gas stove and custom island with a built-in drawer microwave. The bathrooms showcase sleek floating vanities, updated faucets, and modern finishes. The spacious master bath includes a custom double sink vanity and tiled shower for a spa-like feel. Additional highlights include pot lights and custom blinds throughout, second-floor laundry, a vaulted ceiling in the living room and open stair railings that amplify the homes airy ambiance. The fully finished basement offers a newly added fourth bathroom. Step outside to a private, maintenance-free backyard; your own modern-day oasis for relaxing or entertaining. Located just steps from schools, parks, trails, shops, and restaurants. (id:36465)
Sotheby's International Realty Canada
1452 Leblanc Drive
Ottawa, Ontario
Meticulously maintained home with 4beds on 2nd floor plus a big office/den in basement located on corner lot. Open concept kitchen features spacious quartz island. Sunken family room with wood burning fireplace. South facing backyard brings a lot of natural light to eating area. Primary bedroom with 3 pieces en-suite and walk-in closet. 3 pieces bathroom added in basement. Fabulous location, quiet neighborhood, good schools. Close to amenities, easy access to HWY. Just move in! (id:36465)
Home Run Realty Inc.
1760 Sunview Drive
Ottawa, Ontario
Are you in search of more space? Look no further! This 4-bedroom, 3-bathroom home is situated on a unique, oversized lot with NO REAR NEIGHBOURS! Perfectly located in the heart of Orleans, you'll enjoy convenient access to schools, parks, shopping, and much more!The main floor boasts hardwood flooring, formal living and dining rooms, and a spacious kitchen. Patio doors in the eating area bathe the space in natural light and provide direct access to the private yard.Upstairs, unwind by the wood-burning fireplace in the inviting family room before settling in for the night. All three bedrooms are generously sized, with the primary suite featuring a walk-in closet and a 3-piece ensuite bathroom.The finished lower level offers versatile space for convenient storage, a recreation room, an office, and a bedroom. Step outside into the fully fenced backyard, complete with an oversized deck that's perfect for entertaining. The expansive yard is beautifully landscaped, featuring hedges and large mature trees that provide tranquility and privacy. Don't miss out on this exceptional property! Updates include: Bedrooms and Family Room freshly painted, new patio door (2025) and new windows. Some photos have been virtually staged. (id:36465)
RE/MAX Absolute Walker Realty
122 Matador Private
Ottawa, Ontario
Perfectly located near Montfort Hospital, NRC, CMHC, and just minutes from downtown amenities, this stunning three-storey townhome offers the perfect blend of space, style, and convenience. Featuring 3 bedrooms and 2.5 bathrooms, this home impresses with its thoughtful layout and quality finishes throughout. The bright and airy second floor boasts soaring ceilings that flood the open-concept living area with natural light. The chef-inspired kitchen is equipped with stainless steel appliances, quartz countertops, a large island with breakfast bar seating, and a concealed walk-in pantry for added functionality. Upstairs, the two secondary bedrooms share access to a private balcony and a modern 3-piece bathroom. The expansive primary suite offers a walk-in closet and a serene ensuite complete with a soaking tub designed for relaxation.The ground level includes a versatile den or office space, a third bathroom, utility room, generous storage, and direct access to both the street and the attached garage. Additional highlights include engineered hardwood flooring, upgraded finishes, central vacuum system, large windows, an EV charging outlet in the garage, and a BBQ-ready gas line on the balcony.This beautifully appointed townhome is a rare find in an unbeatable location move-in ready and sure to impress! OPEN HOUSE SUN. JUNE 8TH 2-4 PM (id:36465)
Lotful Realty
534 Meadowcreek Circle
Ottawa, Ontario
Welcome to 534 Meadowcreek Circle, an exceptional move-in ready 3-bedroom, 3.5-bath END UNIT townhome in Kanata's highly sought-after Monahan Landing community. This spacious Oak End model offers nearly 2,300 sq. ft. of finished living space, including a fully finished basement with a separate kitchen, full bath, and living room perfect for multigenerational living, a private guest suite, a teen retreat, or income potential. Step into a welcoming foyer that opens to a bright, open-concept main floor with a spacious dining and living area featuring a cozy gas fireplace. In the kitchen, you'll find gleaming granite countertops, stainless steel appliances, a center island, and a convenient breakfast area overlooking the fenced backyard featuring trees and a garden. Upstairs, you'll find a large and light-filled primary bedroom with an ensuite and walk-in closet, along with two generously sized bedrooms, a full bath, and a spacious second-floor laundry room. The fenced backyard provides a safe and private space for kids to play or to host friends and family. This home also features enhanced interlock landscaping at the front, adding to its curb appeal and providing an extra parking space. Additional on-street parking makes it easy to welcome guests. Enjoy views of open farmland, offering a subtle touch of nature, space, and fresh air. The location is a family's dream: steps to schools, parks with splash pads, scenic trails, shopping centers, tennis courts, public transit, and more. Commuters will love the easy highway access with no traffic lights along the way. Centrally located, just minutes from Barrhaven, Stittsville and Bells Corners. Don't miss your chance to own this thoughtfully designed, versatile home in one of Kanata's most family-friendly neighborhoods. Come fall in love today! (id:36465)
Keller Williams Integrity Realty
B - 2305 Kay Street
Ottawa, Ontario
Welcome to Unit B at 2305 Kay Street, a wonderful lower-level unit offering modern comfort and style in the heart of a family-friendly community. This fully renovated and spacious three-bedroom, one-bathroom unit blends contemporary finishes with a warm, inviting atmosphere, creating an ideal home for renters seeking both functionality and elegance. The private entrance leads to an open-concept living space, where wide-plank wood-look flooring flows seamlessly throughout. The living and dining area is anchored by a sleek natural gas fireplace, recessed lighting, and oversized windows with deep window wells that flood the space with natural light. The kitchen is a standout feature, boasting a large island with quartz countertops, stylish black hardware, a dark subway tile backsplash, and a full suite of stainless steel appliances, including a stove, refrigerator, dishwasher, and hood fan. Three generously sized bedrooms offer ample space for rest and relaxation, complete with built-in storage, recessed lighting, and large windows that make the lower level feel anything but. The bathroom is elegantly appointed with a dual-sink vanity, bold circular mirrors, black matte fixtures, and a walk-in glass shower wrapped in marble-look tile for a spa-like touch. Situated in a quiet, residential neighbourhood, this home provides easy access to parks, schools, shopping, and transit. This unit also has access to its own dedicated, private backyard! Commuters will appreciate the convenience of nearby Baseline and Merivale Roads, offering a quick route to Algonquin College, Carleton University, the Civic Hospital, and downtown Ottawa, while outdoor enthusiasts will enjoy nearby green spaces like Alexander Park and the Experimental Farm Pathway. Whether you're a professional, a student, or a young family seeking a tranquil setting with city amenities at your fingertips, this property is an ideal place to call home. (id:36465)
Engel & Volkers Ottawa
2911 Ahearn Avenue
Ottawa, Ontario
This stylish and well-appointed 3-bedroom, 3-bathroom infill home is nestled just steps from the Ottawa River and Britannia Beach. Built in 2006, this beautifully maintained property offers a flexible layout and exceptional comfort in one of the city's most sought-after west-end locations. Step into the bright, open-concept main level featuring newly refinished hardwood floors and soaring cathedral ceilings. A gas fireplace anchors the living room, making it a cozy spot for gatherings or quiet nights in. The open-concept kitchen with wine fridge helps make entertaining a breeze. The primary bedroom has a large walk-in closet, ensuite bathroom and private covered balcony. A good sized secondary bedroom and full bath round out this floor. Downstairs, the walkout basement adds even more living space with a second fireplace, third bedroom, full bath, garage access and sliding glass door to a private patio with low-maintenance perennial landscaping. Additional highlights include an insulated garage, central vacuum, 200-amp service, upgraded attic insulation, and an owned hot water tank. The roof was replaced in 2019, ensuring peace of mind for years to come. Located in a quiet, family-friendly neighborhood, you're just minutes from scenic river pathways, green space, local shops, and transit. Come see it today! (id:36465)
Royal LePage Team Realty
206 Pisces Terrace
Ottawa, Ontario
Stunning Modern Townhome in the Heart of Findlay Creek Move-In Ready with Premium Upgrades! Step into this thoughtfully designed 3-bed, 3-bath townhome w/ a fully finished rec room & a rough-in for a full bath - ideal for todays modern lifestyle. Rich natural oak hardwood flows across the main level & staircase, adding timeless warmth. The open-concept main floor is defined by front-to-back sightlines & a sleek glass staircase insert, blending modern sophistication w/ everyday comfort.The living room features a stylish linear gas fireplace, while the adjacent kitchen impresses w/ dark wood, extended-height cabinetry, soft-close drawers, quartz countertops, upscale tile backsplash, LED undermount lighting & a gas range. A large island w/ seating & a spacious dining area make entertaining effortless. A convenient powder room completes the main level. Upstairs, a wide hallway w/ a second glass insert brightens the space. The serene primary suite includes a generous walk-in closet & private ensuite w/ glass-and-tile shower & a double quartz vanity. Two additional bedrooms, a contemporary 4-piece main bath, & a laundry room w/ floor-to-ceiling built-ins ensure function & ease. A cleverly integrated hallway cabinet offers extra linen or storage space.The finished lower level offers endless versatility - from lounge to playroom to home office & is ready for a full bathroom installation w/ a rough-in already in place. Curb appeal shines w/ a contemporary brick façade & interlock entry pad. Relax on the deep covered front porch beneath warm wood soffit accents, or entertain in the fully fenced backyard w/ low-maintenance PVC fencing, gas BBQ hookup, & parking for three (garage + lane). Located in vibrant, family-friendly Findlay Creek - steps to parks, trails, & the scenic Stormwater Pond. Enjoy proximity to schools, shops, restaurants, South Keys, Rideau Carleton Raceway, Sawmill Creek Pool, transit, the airport, & the expanded Bank Street corridor. (id:36465)
Royal LePage Team Realty
24 Erin Crescent
Ottawa, Ontario
Bright, spacious 3 bedroom semi-detached home on a large premium, pie-shaped lot! Enclosed front porch/mudroom addition leads you into a large & welcoming tiled foyer. The sun-filled layout features a spacious living room with quality laminate wood flooring and a patio door walk out to back deck. The renovated bright white kitchen opens to the dining room. The second floor offers 3 good sized bedrooms & an updated main bathroom. Downstairs, a large finished basement provides ample recreation room & a handy laundry room with plenty of storage. This gem has an attached garage with indoor entry. The private backyard with deck (15 x 10'5 ft) is a spacious oasis for entertaining or relaxing! Ideally situated on a quiet & desirable street. Close to transit, retail, amenities, parks & the University. Great value found here! Furnace 2023, Hot Water Tank 2017. (id:36465)
RE/MAX Hallmark Realty Group
159 Rockmelon Street
Ottawa, Ontario
Welcome to 159 Rockmelon Street, a beautifully crafted, nearly new home in the vibrant Riverside South community. Built by HN Homes, this sought-after Aston model offers over 3,200 square feet of well-designed living space that blends modern elegance with everyday comfort. Step inside to find rich hardwood floors, 9-ft ceilings, and oversized windows that flood the open-concept main floor with natural light. An elegant fireplace adds warmth, while a dedicated home office provides a quiet workspace. The practical mudroom off the garage keeps things organized. The chefs kitchen is both stylish and functional, featuring quartz countertops, an upgraded island perfect for casual meals or entertaining, and ample cabinetry for storage. Its seamless flow to the living and dining areas makes it ideal for hosting gatherings. Upstairs, you'll find four spacious bedrooms, including a luxurious primary suite with a walk-in closet and spa-like 5-piece ensuite. One of the additional bedrooms also includes its own walk-in. A loft offers extra living space, and a 4-piece main bath serves the secondary bedrooms. The laundry room on this level, complete with sink and storage, adds convenience to your routine. The finished lower level offers a flexible area for a home theatre, gym, or playroom, with ample storage space and a rough-in for a future bathroom. The attached two-car garage is equipped with a 240-volt outlet, ready for your future electric vehicle charging needs. Set in a growing, family-friendly neighbourhood, this home provides easy access to schools, parks, shopping, and Ottawas LRT system-bringing the best of city living within reach. Don't miss your chance to call this exceptional property home. Some photos virtually staged. (id:36465)
RE/MAX Hallmark Pilon Group Realty
2 - 220 Lebreton Street N
Ottawa, Ontario
Prime Location in the Heart of the City! Enjoy unbeatable walkability to Little Italy, Chinatown, Dows Lake, public transit, restaurants, and nightlife. This well-maintained urban unit offers two bedrooms and one full bathroom, with shared laundry facilities and one parking space available for rent (at additional cost of $150/mth). Bright and functional layout with an open concept living space. The efficiently designed kitchen features quartz countertops and stainless-steel appliances, including a gas range. Residents have access to a spacious rooftop terrace offering beautiful city views perfect for relaxing or entertaining. A fantastic rental opportunity for those seeking a vibrant lifestyle in a central, sought-after location. Rental application, credit check & proof of employment required. Tenants pay Heat & Hydro. (id:36465)
Keller Williams Integrity Realty
677 Sunburst Street
Ottawa, Ontario
Welcome to this beautifully upgraded 4-bedroom, 3-bathroom home in the family-friendly community of Findlay Creek. This spacious property offers a bright and airy main floor with 9-foot ceilings and gleaming hardwood throughout, creating an inviting atmosphere from the moment you step inside. The heart of the home is the modern kitchen, featuring a granite island and open flow to the cozy family room with a gas fireplace - perfect for entertaining or everyday living. A powder room completes the main level. Upstairs, you'll find four generously sized bedrooms, including a primary suite with a private ensuite, a second full bathroom (recently upgraded) and a convenient laundry room. The hardwood flooring continues on the second level, adding warmth throughout. The finished lower level offers large windows that bring in natural light, a second family room, a versatile den or office, ample storage space, and a rough-in for a future fourth bathroom ideal for growing families or guests. Step outside to a fully fenced and spacious rear yard, complete with a patio - a great space for kids, pets, or summer entertaining. Additional updates include new carpet on the stairs and updated tile in the kitchen, foyer, and garage entry. Move-in ready and thoughtfully upgraded, its a must-see! (id:36465)
Royal LePage Team Realty
14 Kanata Rockeries Private
Ottawa, Ontario
Welcome to a one-of-a-kind estate where timeless elegance, refined craftsmanship, and natural beauty come together. Tucked away on a secluded, professionally landscaped lot in the exclusive Kanata Rockeries, this 6-bed, 5-bath custom home offers over 5,100 sq ft of exquisitely designed living space. An architectural masterpiece by Richard Limmert, built by esteemed Terra Nova Building Corp. This exceptional home blends luxury and lifestyle seamlessly. Surrounded by lush gardens, water features, and mature trees, the setting feels like a private resort. Multiple patios and decks offer perfect vantage points for enjoying the saltwater infinity-edge gunite pool, cozy fire pit, and even a charming winter skating pond. Step inside to soaring 12-ft ceilings and a light-filled open-concept layout. The gourmet kitchen features an oversized island, granite countertops, and flows effortlessly into the dining and living areas ideal for entertaining. Phantom-screened doors open to peaceful views and fresh air. The primary suite is a tranquil retreat, with a walkout to a private patio, automated retractable privacy screens, a spacious walk-in closet, and a spa-like 5-piece ensuite with quartz counters, heated floors, and a rain shower. The fully finished walk-out lower level includes radiant in-floor heating, a stylish wet bar with fridge and dishwasher, private theatre room, at-home gym, and a mudroom with a built-in dog shower. Step outside directly to the pool and beautifully landscaped backyard. Smart features like a built-in generator, advanced irrigation, and snow-melting roof cables ensure year-round comfort and convenience. This is more than a home, it's a lifestyle. Where every detail has been curated for living beautifully, indoors and out. Nestled in the prestigious Kanata Lakes community you are close to all amenities and high ranking schools while being surrounded by nature and wildlife! (id:36465)
Royal LePage Team Realty
47 Mattawa Crescent
Ottawa, Ontario
Welcome to 47 Mattawa Crescent where comfort space & nature come together in one of Bridlewoods most peaceful pockets. Tucked away on a quiet crescent backing onto NCC greenspace, this home gives you that hard-to-find feeling of privacy and calm with endless greenery just outside your back door. Enjoy the luxury of exploring the NCC trails & being a close walk to Mattawa Park and WO Mitchel School. Step into the inviting front liv rm, where a large window frames a charming view of the front porch allowing plenty of natural light. The beautifully updated kitchen is a true standout, stylish, spacious, & designed with everyday living in mind. The sun-filled family rm is the heart of the home, warm, welcoming, & made for everyday living. Huge windows overlook the back yard & lush green space. A stunning gas fireplace with a stone surround adds the perfect touch of charm & comfort. Ascend the hw staircase to the second level which offers a spacious & thoughtfully designed layout ideal for family living. At the heart of this floor is a generous primary bedroom, complete with a large walk-in closet & luxurious ensuite . 3 additional well-sized bedrooms provide ample space for children or guests. A convenient 3 pc bathroom serves the secondary bedrooms, offering modern fixtures & a glass shower. The fully finished basement is a versatile inviting extension of the home,offering a spacious recreation area. Tucked away on the lower level is a dedicated home office which could also be used as a 5th bedroom. A 4 pc bathroom with modern finishes adds convenience & flexibility, whether for guests, teens, or extended family. The fenced backyard backs onto lush green space. Its your own little escape from the everyday. Whether you're out for a walk on nearby trails, watching the kids play in the yard, or enjoying a cozy night in, this home offers the lifestyle you've been looking for. Come see what life at 47 Mattawa Crescent is all about - it might just be your perfect fit. (id:36465)
Royal LePage Team Realty
2 - 180 Augusta Street
Ottawa, Ontario
Designed with symmetry and inspiring living spaces in mind, this classic 950 sq.ft 2bed/1bath condo is ideal for the urbanite who is seeking charm and character, but doesn't want to compromise on the conveniences of modern day living. Warm and inviting front foyer. Bright and airy open-concept living area with large principle sized rooms, 8 1/2ft ceilings, crown moulding, and leaded glass windows. Updated kitchen with timeless white cabinetry, breakfast bar, tiled backsplash, built-in oven and cook-top stove. Spacious primary bedroom with tons of closet space. Well-proportioned secondary bedroom with a west-facing balcony. Renovated full bath. In-unit laundry. 1 storage locker. Pet-friendly building. Condo fees include everything except hydro, which averages $60/month over last 12 months. Ideally located within the historical district of Sandy Hill, Etta Apartments is a timeless low-rise heritage building built by renowned architect W.E. Noffke. Enjoy easy access to shopping (Rideau Centre, Byward Market, Beechwood, local grocery stores), green recreation space (Strathcona Park, Stanley Park, MacDonald Gardens Park, Rideau River), transit (Rideau LRT station and buses), Parliament Hill, downtown, and everything else the Nation's Capital has to offer. If desired, parking is available nearby for $150/month, and CommunAuto car sharing has vehicles available less than a block away. That said, who needs a car when everything you need is at your doorstep? (id:36465)
Royal LePage Performance Realty
59 Astervale Street
Ottawa, Ontario
Modern elegance at its finest. This beautifully designed 3 bed, 3.5 bath interior townhome features a thoughtfully reimagined floorplan that enhances both style and functionality. The bright, open-concept kitchen showcases full-wall cabinetry, high-end stainless steel appliances, and quartz countertops, perfectly blending form and function. Sleek tile flooring runs throughout the main level, adding to the homes contemporary appeal. Upstairs, enjoy the convenience of a dedicated laundry room and three spacious bedrooms. The primary suite offers a walk-in closet and a serene ensuite with a soaker tub and stand-up shower. Positioned to capture natural light throughout the day, this home is ideal for enjoying sunny afternoons in the backyard. The fully finished basement provides additional living space suitable for a family room, office, or recreation area. Truly move-in ready. (id:36465)
RE/MAX Hallmark Realty Group
600 Parade Drive
Ottawa, Ontario
Welcome to Parade Dr. in the family-friendly neighborhood of Traditions II in Stittsville . Constructed in 2015, this luminous 3-bedroom, 2.5-bathroom townhome by Mattamy beckons with its spacious foyer, offering access from both the front door and garage. The expansive main living area exudes an airy ambiance, with the kitchen's impressive island serving as the focal point, overlooking the vibrant living and dining spaces ideal for hosting gatherings or enjoying quality time with loved ones. Upstairs, discover the sizable primary bedroom boasting dual walk-in closets and a luxurious 4-piece ensuite featuring a tub and glass shower. Additionally, two secondary bedrooms share a well-appointed bathroom, while the convenience of laundry facilities completes the upper level. Thoughtfully finished, the basement offers additional living and storage space. Please note, no pets or smoking are permitted. (id:36465)
RE/MAX Hallmark Realty Group
604 - 354 Gladstone Avenue
Ottawa, Ontario
1 Bed + DEN at Trendy Central 1 is one of Ottawa's BEST located condos, perfect for the discerning urbanite that values everything at their fingertips! Can you imagine waking up with floor to ceiling windows with bright SOUTH facing views? A quick elevator ride down to Wheelhouse Cycle for a 9 am spin class and grab your favourite Starbucks order next door. Stop in at LCBO to pick up a bottle of wine for that perfect gift. Quick elevator up, send that last email from your spacious den office before enjoying your coffee on the large QUIET courtyard facing balcony. Its your turn to host so get cooking in your open concept kitchen, friends/family remark and delight at the units versatile floor plan. Anyone in for quick game of pool in the condo's spacious party room? You've lost track of time, time to meet people at one of the 60+ Bank Street restaurant's, good thing its a quick walk! Finish your night walking the canal, saying to yourself "It doesn't get much better than this!" Tenant pays hydro. Parking space would have to be rented from, subject to availability. (id:36465)
RE/MAX Hallmark Realty Group
1508 Launay Avenue
Ottawa, Ontario
This well-maintained and freshly painted home features stylish laminate flooring on the main level, upper hallway and bedrooms, creating a modern and cohesive look. The basement offers a cozy retreat with comfortable carpeting, ideal for extra living or recreation space. The kitchen boasts ceramic tile flooring and a striking mosaic backsplash. The spacious primary bedroom includes a walk-in closet, while the two additional bedrooms are generously sized with ample closet space. Conveniently located next to Trillium Elementary School and just 2 minutes from Crown Pointe Centre, this home offers easy access to shopping, dining, and amenities. Recent updates include newly redone front yard steps and a roof replacement completed around 2018, adding curb appeal and lasting value. (id:36465)
Power Marketing Real Estate Inc.
84 Tamblyn Crescent
Ottawa, Ontario
Charming 3-Bedroom Home in Desirable Katimavik! Step into this well maintained 3-bedroom, 1.5-bath home that is located on a quiet crescent in community oriented neighborhood. Conveniently located near schools, parks, shopping, and public transportation, this property is ideal for young families, first-time buyers, or anyone seeking a cozy and welcoming space to call home. This home features three well-sized bedrooms with ample closet space. The home has large Dining space and Inviting, bright airy Livingroom with large windows that fill the space with natural light plus a gas fireplace; these spaces are perfect for entertaining or relaxing after a long day. The bright white Galley style Kitchen has loads of counter and plenty of storage space including a panty style cabinet and newer built in stainless steel microwave hood fan. This kitchen also has a breakfast nook with bright bay window that is great for added prep space. The Second level Primary bedroom has his and hers closets and cheater door to the main family bath. The second and third bedrooms are both a good size and each have a large window and double closets. Fully finished basement offers a Family Room, a playroom area, a home office with closet/storage space, a laundry room and furnace area. The home also has a full bath on 2nd level and a half-bath on the main level. Enjoy an Outdoor living with the generous sized backyard complete with storage shed. This fully fenced yard with newer deck make a great spot for hosting gatherings, gardening, or simply unwinding in the fresh air. Driveway parking for 2 cars plus attached single car garage with inside access. This home is more than just a place to live its a place to thrive. 12 Hour irrevocable on all offers per form 244. (id:36465)
Royal LePage Team Realty
96 Craig Henry Drive
Ottawa, Ontario
OPEN HOUSE SUNDAY, JUNE 1ST, 2-4PM. Welcome to 96 Craig Henry Drive in the sought-after Craig Henry Community of Ottawa! Discover the charm of this mature, tree-lined neighbourhood, known for its parks, amenities, and excellent schools. This spacious 3 bedroom home boasts a classic and functional layout ideal for entertaining and everyday living. The main floor features a charming living room with a stone wood burning fireplace , dining area with patio doors leading to a private yard, and a conveninet main floor powder room. The kitchen is bright and spacious and is complete with a breakfast bar peninsula.Upstairs you will find 3 bedrooms and a beautiful updated bathroom. The basement features a recreation room and office. Enjoy inside access to the single car garage. Lovely deck and private yard. 48 hrs irrevocable on all offers. (id:36465)
Engel & Volkers Ottawa
454 Kilspindie Ridge
Ottawa, Ontario
Welcome to your new home in the highly sought-after Stonebridge community - where comfort, style, and pride of ownership come together. Step inside to find a bright main floor featuring nine-foot ceilings, hardwood floors, and recessed lighting that create a warm and inviting space. The open-concept layout flows effortlessly, making it ideal for both relaxing and entertaining. The heart of the home is a stylish kitchen with sleek quartz countertops, under-cabinet lighting, and ample storage. A large breakfast island adds both functionality and a perfect spot for casual dining or chatting with guests. The adjacent living room is filled with natural light from oversized windows and centered around a cozy gas fireplace. A spacious dining area completes the main level, offering room for family meals or small gatherings. Upstairs, the primary bedroom is a peaceful retreat with a luxurious ensuite bathroom and a walk-in closet. Two additional bedrooms and a full bathroom provide space and comfort for family members or guests. The fully finished basement expands your living area with a large, versatile family room - perfect for movie nights, playtime, or quiet evenings in. Step outside to a private, fenced backyard with a beautifully landscaped setting and a raised deck ideal for BBQs, outdoor dining, or simply soaking up the sun. This move-in ready home is a perfect blend of modern elegance and everyday comfort, all set within a vibrant and family-friendly neighbourhood close to parks, schools, and amenities. Plus, its just steps away from Golf Club. *Some images have been virtually staged to help showcase the property's potential and layout. (id:36465)
RE/MAX Hallmark Realty Group
941 Rotary Way
Ottawa, Ontario
Welcome to 941 Rotary Way - a beautifully maintained Claridge Helsinki model built in 2013, offering 4 spacious bedrooms, 2.5 bathrooms, and an impressive 2,482 sq. ft. of thoughtfully designed living space. Step into a bright and inviting foyer with a walk-in front closet, convenient powder room for guests, and direct access to your double car garage. The main floor boasts a seamless flow through the formal living room, elegant dining area, and expansive chefs kitchen with a dedicated eat-in space. The heart of the home is the open-concept family room, featuring soaring ceilings and a stunning floor-to-ceiling gas fireplace - all overlooked by a bonus great room above, enhancing the sense of space and connection. Rich dark hardwood floors run throughout both levels, creating a warm, carpet-free environment thats as practical as it is stylish.Upstairs, you'll find four generous bedrooms, a full bathroom, and a conveniently located laundry room. The primary suite is a true retreat with vaulted ceilings, a large walk-in closet, a luxurious 5-piece ensuite, and a beautiful picture window that fills the space with natural light. The lower level offers 1,048 sq. ft. of unfinished space - a blank canvas for your dream recreation room, gym, or additional living area. Situated on a premium corner lot, the fully fenced backyard features lush green grass and plenty of space for entertaining, barbecues, or family fun in the sun. Don't miss your chance to make 941 Rotary Way your next home. Visit nickfundytus.ca for floor plans, a 3D virtual tour, and a pre-listing home inspection. (id:36465)
Royal LePage Performance Realty
5 Attwood Crescent
Ottawa, Ontario
Fantastic investment opportunity to own this recently renovated bungalow on a massive lot (80x109ft). Live upstairs while renting out the lower 3 bedroom in-law suite. Ideal for multi generational families, in laws or young professionals! Upon entry you are greeted with an oversized living area, perfect for any family configuration or working from home! The large kitchen showcases new tile, backsplash and appliances. There is also enough room for an eat-in dining table. Updated bathroom is complemented by three sizable rooms all with large windows allowing tons of natural light. The in-law suite is accessed through the back of the property. It contains a beautiful kitchen, complete with an island and area for stools and a living room loaded with new pot lights. 3 more bedrooms can be found on this level rounded out with a tiled bathroom. Both units have dishwashers and separate in-unit laundry. Total of 5 surfaced parking spots with 1 garage parking. Previous tenants were paying $2700/month upstairs and $2400/month for the lower suite. Steps away from ST Pius, Baseline, shopping and a quick commute to Carleton University and Mooney's Bay. Come and see what this wonderful community has to offer. (id:36465)
Exp Realty
1042 Rocky Harbour Crescent
Ottawa, Ontario
Welcome to this spacious 4 bedroom gem located in the desirable community of Riverside South. Ideally situated near top-rated schools, scenic parks, nature trails, shopping amenities, and the new Leitrim LRT station, this home offers both comfort and convenience. Step inside to discover the award-winning Woodfield "Versailles" model, featuring 9-ft ceilings throughout and a grand foyer accented by decorative pillars. The open concept living and dining rooms boast rich hardwood flooring, while the expansive kitchen offers ample cabinetry and flows seamlessly into a bright dinette with cathedral ceilings. The sun-filled family room also features soaring cathedral ceilings, creating an inviting space for relaxing or entertaining. The fully finished basement includes a spacious rec room, a 2-piece bath, and a generously sized bedroom. Outside, enjoy the low-maintenance, fenced backyard with durable PVC fencing. 24 Hour Irrevocable on all offers as per form 244 (id:36465)
Keller Williams Integrity Realty
788 Eastvale Drive
Ottawa, Ontario
Charming 4-bedroom, 1.5-bathroom home nestled in the sought-after neighbourhood of Beacon Hill North! Ideally located on a private lot, this beautifully maintained property offers the perfect blend of comfort, space, and convenience. Just steps from parks, top-rated schools, and everyday amenities. Freshly painted and full of natural light, the main floor features a spacious living room with gleaming hardwood floors and a cozy wood-burning fireplace, perfect for relaxing evenings. The bright and airy dining room flows seamlessly into a large kitchen with an inviting eat-in area, ideal for casual family meals. An updated powder room with a stylish new vanity completes the main level. Upstairs, you'll find four generously sized bedrooms, each with ample closet space and rich hardwood flooring throughout, offering both style and functionality, plus a beautifully renovated full bath. With its mature trees, family-friendly layout, and unbeatable location, this Beacon Hill North home is ready to welcome its next proud owners. Don't miss your chance to call it home! (id:36465)
Right At Home Realty
137 Topham Terrace
Ottawa, Ontario
Welcome to this beautifully updated end-unit townhome, offering incredible value and extensive upgrades throughout. Enjoy the privacy of no rear neighbors, along with peace of mind thanks to major recent improvements, including newer windows and exterior doors. The open-concept main floor features a stylish and newly redesigned chefs kitchen, complete with stainless steel appliances, a modern backsplash, and ample space for both meal prep and casual dining. Every detail has been thoughtfully curated to blend function and contemporary style. Upstairs, a bright and spacious primary retreat awaits, featuring a cozy corner niche, ideal for reading or a home office and a walk-through closet leading to a fully updated 4-piece ensuite. Luxury vinyl flooring spans the entire second level, including the two additional bedrooms. The fully finished lower level offers a large family room, perfect for movie nights or a playroom, a dedicated laundry area, and plenty of storage. Outside, enjoy a private backyard with a generous deck ideal for relaxing or entertaining. Located in a friendly, convenient neighborhood just minutes from parks, walking trails, schools, shopping, Highway 174, and the LRT Trim Park & Ride, this move-in-ready home delivers comfort, style, and outstanding value. Dont miss out on this one - book your showing today! (id:36465)
One Percent Realty Ltd.
1832 Rocklane Drive
Ottawa, Ontario
This sprawling bungalow is perfectly situated in Kanata North, one of the BEST & sought after communities in the west end of Ottawa! The landscape plan has been in the works since day 1 & it is VERY obvious! Serene & beautiful ALL year round! The 1/2 acre of mature MAPLE tree forest is all yours! The paved driveway guides you to this OVER 4500 square foot bungalow (main & lower) The FULL classic stone surround was the perfect choice to compliment the explosive greenery that frames the home! Oversized 2 car garage with just under 12-foot ceilings! This is a home you need to see a few times to grasp the incredible detail! The barrel ceilings throughout the main floor are a work of art! Rounded corners and archways provide a smooth seamless tour of this traditional floor plan! The woodwork in the kitchen is sure to impress, if you LOVE cooking & baking you will REALLY appreciate this well-planned space complete with chef's appliances! Easy access to the backyard retreat through several doors from the main level! Entertain your guests on the LOVELY private back deck that overlooks the modern NEW 40 x 17-foot salt water pool & extensive PERRENIAL landscaping (low maintenance)! The backyard is seriously breathtaking! The large primary offers a walk around closet & LUXURIOUS 5-piece ensuite. There is a 2nd bedroom & FULL bath on the main level! The large mudroom has access to the garage AND a private NEW hottub area! The super bright FULLY finished lower level allows for many different living arrangements, furniture configuration & also has access from the garage allowing for an in-law suite if needed! Heated with natural gas! This is a MUST see! (id:36465)
RE/MAX Absolute Realty Inc.
389 Appalachian Circle
Ottawa, Ontario
Stunning 4-Bedroom Home with Loft, Den & Finished Basement on a Premium 50-Foot Lot! Welcome to this beautifully upgraded 4-bedroom, 3.5-bathroom home offering over 3,000 sq ft of finished living space in one of the areas most desirable neighborhoods. Situated on a premium 50-foot lot, this home delivers exceptional space, luxury, and privacy for the modern family. Step inside to discover 9-foot ceilings and rich hardwood flooring throughout the main level. A versatile main floor den makes the perfect home office or study, while the open-concept living room is anchored by a cozy gas fireplace, creating a warm and inviting space. At the heart of the home is the chef-inspired centre kitchen, designed to impress with quartz countertops, a gas cooktop, built-in oven, and a spacious dining area- ideal for cooking, entertaining, and daily living. From the main level, step out on to a large deck, perfect for family BBQs and outdoor dining. Additional main level features include a mudroom with inside access to the double-car garage and a stylish powder room for guests. Upstairs, elegant oak stairs with iron railings lead to a bright open loft, a perfect second living area or relaxation space. The primary suite offers a tranquil retreat with a luxurious 5-piece ensuite, including a soaker tub, double vanities, and a separate shower. Three additional spacious bedrooms and a full main bathroom complete the upper level.The fully finished basement extends your living space with a large recreation room, a full bathroom, and oversized look-out windows that flood the space with natural light, perfect for a home gym, media room, or guest suite.Outside, enjoy the fully fenced backyard, providing peace, privacy, and the ideal setting for outdoor entertaining or family fun.This home also features a 200 amp electrical service. Don't miss this incredible opportunity to own a thoughtfully designed home with high-end finishes, ample living space, and features that check every box! (id:36465)
Royal LePage Team Realty
136 Potts Private
Ottawa, Ontario
Welcome to this charming 2-bedroom, 4-bathroom freehold end-unit townhome, ideally located just steps from parks, shopping, and everyday conveniences in a family-friendly neighbourhood. From the inviting front porch to the fully fenced backyard, this home offers comfort and functionality throughout. The main floor features 9-foot ceilings, hardwood and ceramic tile flooring, and a spacious layout ideal for both daily living and entertaining. The large living room flows seamlessly into a bright kitchen with plenty of cabinetry, a central island, walk-in pantry, and access to the backyard. Enjoy the 12x12 deck, handy storage shed, and no rear easement, perfect for private outdoor living. Upstairs, you'll find two generous bedrooms, each with its own walk-in closet and private ensuite bathroom, providing excellent space for families or shared living arrangements. The finished lower level provides bonus living space with a large rec room, office/den, 3pc bathroom, laundry area and storage. This home also includes two parking spots right at the front door and a low monthly association fee of $38 that covers snow removal of the private road. Whether you're a first-time buyer, downsizer, or investor, this move-in ready townhome is a fantastic opportunity! (id:36465)
RE/MAX Hallmark Realty Group
719 Painted Sky Way
Ottawa, Ontario
Welcome to Your Dream Home! Tartan's Sirius with over 2600 square feet plus a fully finished lower level. Immaculate 4+1 Bedroom BEAUTY Backing Onto a Park! Step into luxury and comfort in this stunning 4-bedroom home with a spacious loft, perfectly designed for modern family living. Situated on a premium lot with no rear neighbours and backing onto a serene park, this home offers the privacy and peaceful views you've been dreaming of. Inside, you'll be greeted by an elegant and airy layout featuring upgraded flooring throughout, designer pot lights, and a bright open-concept main floor. The chef-inspired kitchen boasts a huge walk-in pantry, gleaming quartz countertops, and stylish finishes: perfect for both everyday meals and entertaining guests. A flex room on the main level offers endless possibilities: home office, playroom, or formal dining...tailor it to suit your lifestyle! Upstairs, you'll find four generous bedrooms and a cozy loft space: ideal as a family lounge, homework zone, or creative retreat. Primary suite is DREAMY! All but one bedroom have WIC. Enjoy the convenience of an upstairs laundry room, designed to make daily routines effortless.The fully finished basement includes an additional bedroom, ideal for guests, in-laws, or a private teen retreat. Whether you envision a home theatre, gym, or multi-generational living space, the possibilities are endless. Meticulously maintained and move-in ready, this home is the perfect blend of style, space, and functionality all nestled in a family-friendly neighbourhood close to top-rated schools, parks, and amenities. FABULOUS opportunity! (id:36465)
Paul Rushforth Real Estate Inc.
61 - 1837 Axminster Court
Ottawa, Ontario
Welcome to this beautifully renovated and move-in ready three-bedroom home in the heart of Orleans, just a short walk to the future LRT station. Offering a stylish and functional layout, this property features a spacious living area, a bright and modern kitchen with crisp white appliances, and tasteful updates throughout. Enjoy the convenience of three bathrooms, including a full bathroom upstairs, a powder room off the main floor, and a private ensuite powder room in the primary bedroom. Recent improvements include new flooring, fresh paint and plaster work, updated bathrooms, upgraded moldings and hardware, and a new garage door opener. The home boasts an attached garage and a fully fenced backyard ideal for children, pets, or private outdoor entertaining. The unfinished basement provides plenty of storage or the potential to finish to your own taste. Low condo fees offer peace of mind and great value, covering mowing the lawn and big-ticket items like the roof and windows. Families will love the nearby park with slides and swings, perfect for kids to play and enjoy the outdoors. With excellent proximity to future transit, schools, parks, shopping, and amenities, this is a fantastic opportunity to own a stylish, affordable, and well-maintained home in one of Orleans most accessible and desirable communities. Don't forget to checkout the Floor Plan and 3D Tour! (id:36465)
One Percent Realty Ltd.
2 Sherway Drive
Ottawa, Ontario
Welcome to this spotless, carpet-free end unit townhome in Barrhavens sought-after Pheasant Run community. Situated on a quiet street in a well-established neighborhood, this home offers generous living space, practical features, and a prime location just minutes from schools, parks, shopping, dining, and public transit. Step inside to a bright and inviting living room, where a large picture window fills the space with natural light. The layout flows easily into the formal dining room, enhanced by classic chair rail detailing and perfectly positioned next to the kitchen, making it ideal for hosting family and friends. The eat-in kitchen features timeless white cabinetry, stainless steel appliances, and a comfortable dining area that is perfect for everyday meals. Whether preparing dinner or entertaining guests, this functional and stylish kitchen meets every need. Upstairs, the home offers three spacious and sunlit bedrooms, including a primary bedroom that comfortably accommodates a king-sized bed with additional space for a sitting area or dresser. A full bathroom on the second floor serves the bedrooms. The lower level offers a blank canvas ready for your personal vision. Whether you are imagining a cozy family room, home office, gym, or playroom, the possibilities are endless. A full 3-piece bathroom in the basement adds convenience for families and visitors alike, and ample storage space ensures that everything has its place. Step outside to enjoy a fully fenced backyard with a patio, perfect for summer barbecues, quiet evenings, or giving children and pets room to play in safety and privacy. Move-in ready and meticulously maintained, this home is a standout in one of Barrhavens most desirable neighborhoods. Water and Building Insurance are Included in Monthly Condo Fee!!! Have as Many Bubble Baths As your Heart Desires! Schedule your private showing and experience all it has to offer. *Some Photos Virtually Staged* (id:36465)
Exp Realty
35 Longden Place
Ottawa, Ontario
35 Longden Place. The 'Crisswell' model by Coscan Homes. This charming 3 bedroom home with prime location backing on the scenic Trans Canada trail. Fully renovated eat-in kitchen features granite counters, generous pantry, newer appliances, tiled backsplash, pot lights, appliance garage, and patio doors to a large deck. Eating area filled with light from added side window. Large living room and dining room perfect for entertaining. Bright circular staircase with added palladium window that leads to the mid level family room that offers a wood burning fireplace. Generous primary bedroom boasts a beautiful bay window, large walk-in closet, and a full ensuite bathroom. Main bathroom tastefully renovated 2025, powder room renovated approximately 5 years ago. Finished recroom in the basement with wet bar area. Enjoy the fully fenced private rear yard. Roof shingles approx. 3 years old, furnace 2004, Updated windows (except basement), Driveway repaved 2024. Quiet street. Close to schools and transit. **24 Hour irrevocable on all offers. Will be presented asap.** (id:36465)
Royal LePage Team Realty
999 Alenmede Crescent
Ottawa, Ontario
Flooring: Tile, Flooring: Hardwood, Flooring: Carpet W/W & Mixed, Welcome to 999 Alenmede! This gorgeous-detached home is centrally located on a quiet street, close to parks, schools, hospitals, the Bayshore shopping center, LRTs, and easy access to Highways 416 and 417. It has four spacious bedrms, two full bathrms , a primary bedrm with an ensuite bath and a walk in closet. The main level consists of a formal dining rm, a living rm with hardwood flrs and a family rm with a fireplace and mantle. There is a large eat in kitchen which has ample cabinets/countertops and a spacious pantry. The fully finished basement has a big rec room and den. Backyard is fully fenced with a beautiful patio. Call today! (id:36465)
Power Marketing Real Estate Inc.


