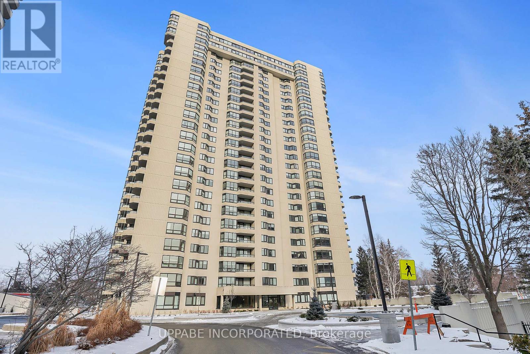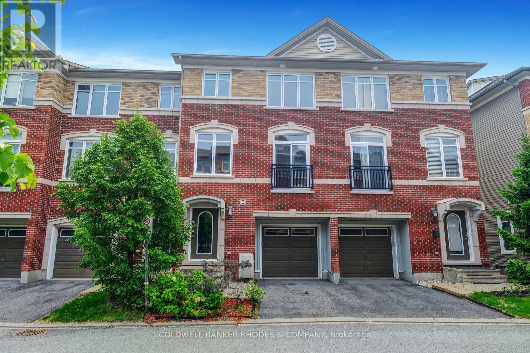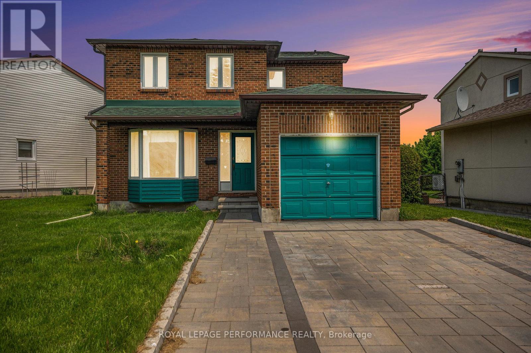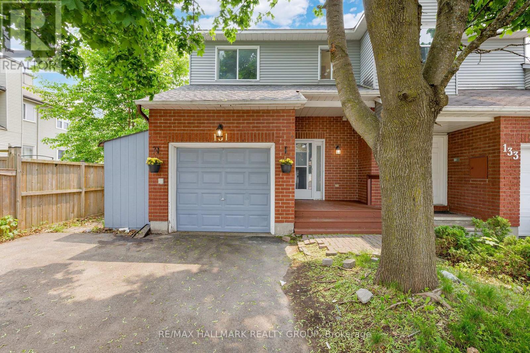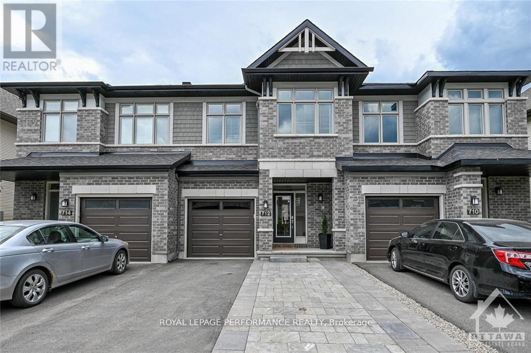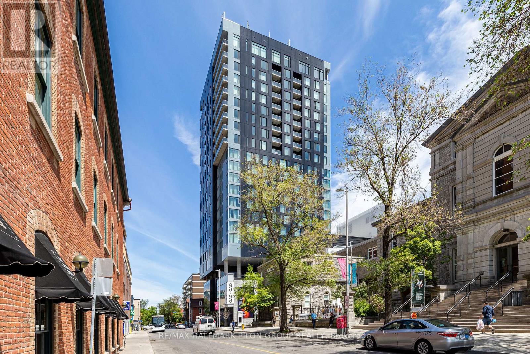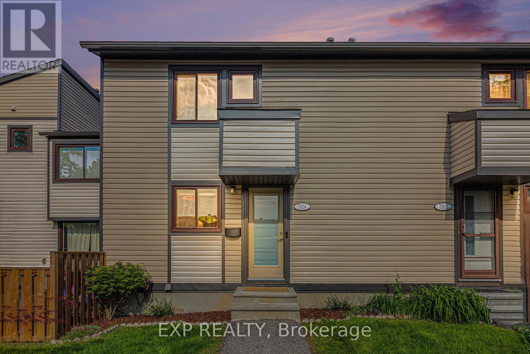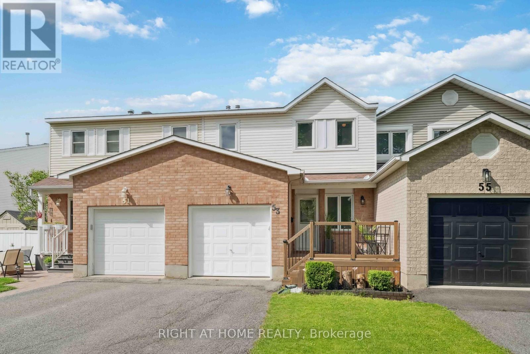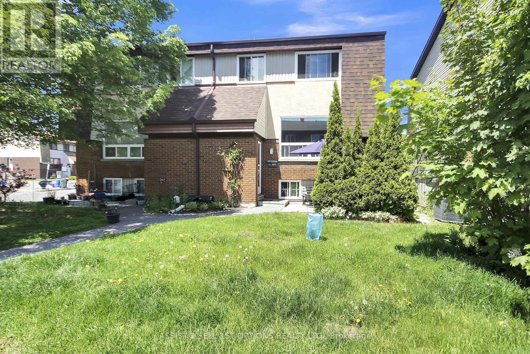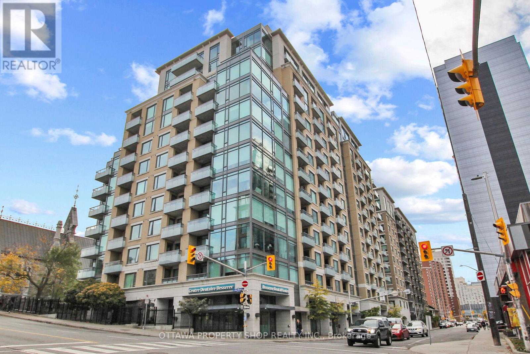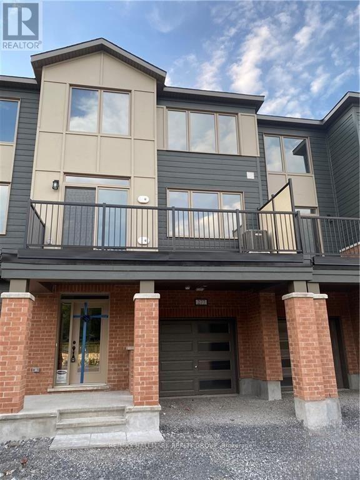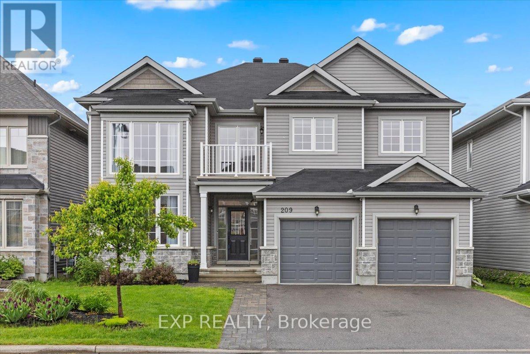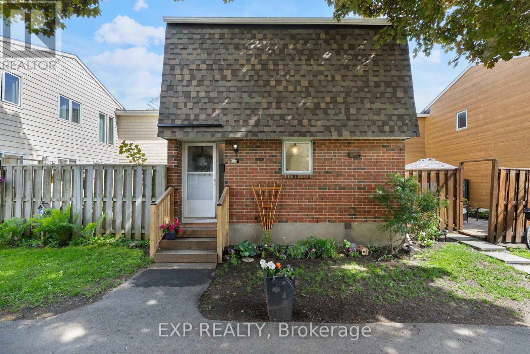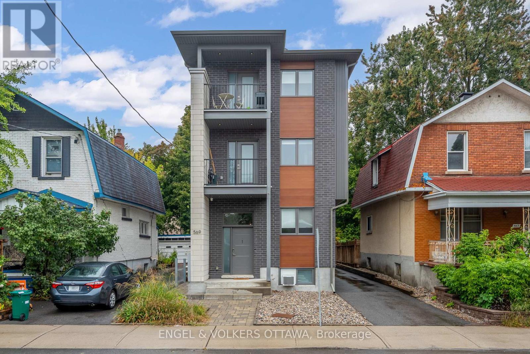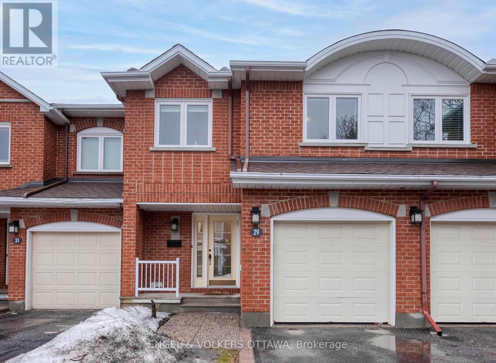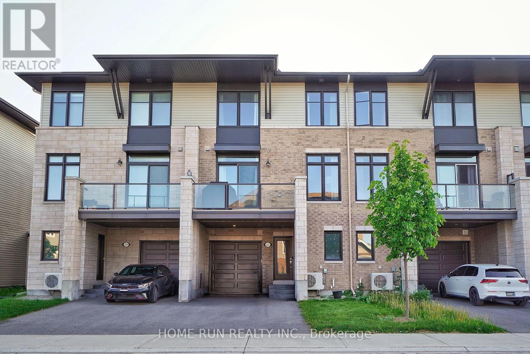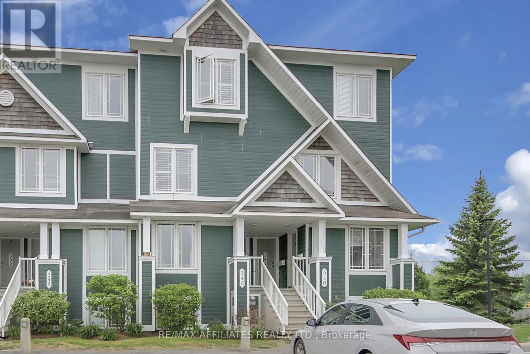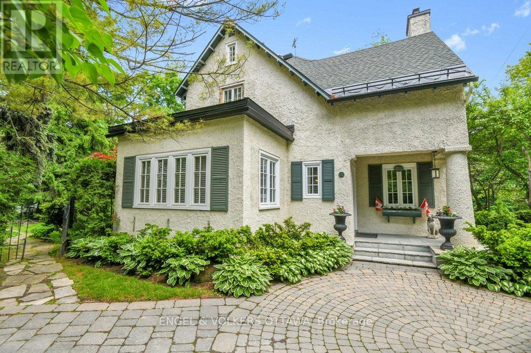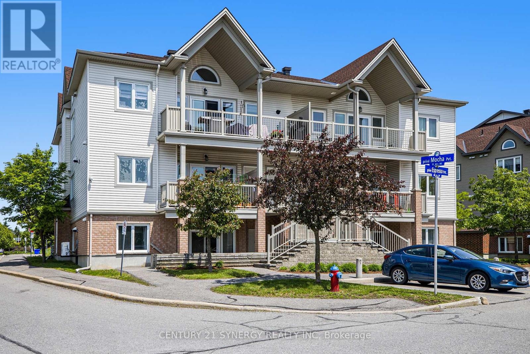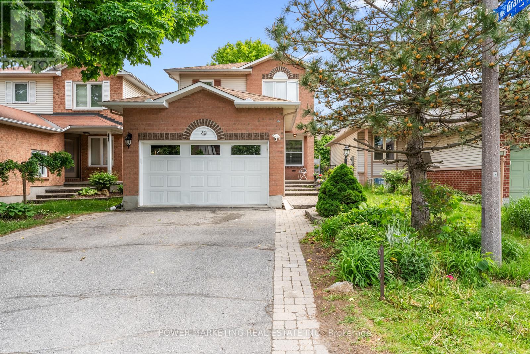202 - 1500 Riverside Drive
Ottawa, Ontario
Experience luxury living at the prestigious Gated Riviera Towers. This condo building offers 24 hour security, resort style living in a gated community. Endless amenities at this complex giving you the feeling of living in high end resort while enjoying the tennis courts, indoor pool, outdoor pool, sauna, library and so much more. Steps to light rail transit and Hurdman Station. Minutes from downtown and the popular Trainyards shopping district. This very well maintained condo unit located on the 2nd floor, with newer windows, laminate flooring, in suite laundry, and spacious bedroom with private balcony. The open-concept living and dining areas are ideal for entertaining. This unit features in-unit laundry, practical storage, and heated underground parking. Enjoy an unmatched range of amenities, including indoor and outdoor pools, three fully equipped gyms, a sauna, hot tub, tennis courts, party rooms, a library, workshop, billiards room, and meeting space. Come and see all that this beautiful condo and its exceptional building has to offer. Condo fees include water/sewer, cable, internet, AC, the only additional bill is hydro (and your property taxes). (id:36465)
Uppabe Incorporated
204 Accolade Private
Ottawa, Ontario
Welcome to this beautifully maintained 3 bedroom, 2.5 bathroom townhouse nestled in a desirable neighborhood close to top-rated schools, shopping, parks, and all amenities. Perfect for families or professionals, this home offers the ideal balance of comfort, convenience, and style. Step inside to a bright and inviting open-concept living space, featuring a well-appointed kitchen, a generous dining area, and a cozy living room perfect for entertaining or relaxing. Enjoy your morning coffee on your private balcony, offering a peaceful outdoor retreat. Upstairs, you'll find three bedrooms, including a primary suite with a walk-in closet and private en-suite bathroom. Additional highlights include an inside entrance to the garage, a powder room on the ground level, and ample storage throughout. Whether you're looking for your first home or an upgrade, this townhouse checks all the boxes. Don't miss your chance to live in one of the area's most sought-after communities! $105/month Assoc. Fee (id:36465)
Coldwell Banker Rhodes & Company
3 Four Seasons Drive
Ottawa, Ontario
Welcome to 3 Four Seasons Drive. This home is perfect for a multi generational or large family, offering 3 bedrooms, 4 bathrooms and 2 kitchens. The main floor offers a large open concept living/dining room, fully loaded kitchen, family room with wood burning fireplace, laundry room and a 2 piece powder room. The primary bedroom has a wall of closets leading to the full ensuite bathroom. The second and third generous sized bedrooms share a 4 piece bathroom. The lower level is surprisingly large open space with plenty of storage, a full bathroom and a fully loaded kitchen. The backyard has a beautiful patio and maintenance free yard. Upgrades include roof, most windows, furnace, air conditioner, laneway and patio. 24 hours irrevocable on all offers. (id:36465)
Royal LePage Performance Realty
131 Tartan Drive
Ottawa, Ontario
Welcome to this beautifully updated end-unit townhouse in the heart of Barrhaven! With a large, fully fenced south-facing backyard, this home offers the perfect outdoor space for summer BBQs, playtime with the kids, or simply relaxing in the sun. Inside, you'll find a freshly painted interior (May 2025) and brand new carpet on the stairs (May 2025). The rest of the home is carpet-free for easy maintenance and modern appeal. The main bathroom and ensuite have been refreshed with new shower/bathtub inserts, and all toilets have been replaced for peace of mind. The spacious finished basement offers a large rec room complete with a cozy wood-burning fireplace, perfect for movie nights or hosting friends. Upstairs, the home features a functional layout ideal for first-time buyers. Important updates include: Brand new roof (May 2025), New washer, dryer, and fridge (May 2025), Owned tankless hot water system (Feb 2024). This home is move-in ready and perfect for anyone looking to skip the reno headaches and start enjoying right away. A must-see for first-time buyers or savvy investors! (id:36465)
RE/MAX Hallmark Realty Group
1687 Grasmere Crescent
Ottawa, Ontario
Located on a quiet, tree-lined crescent in the heart of Ridgemont, 1687 Grasmere Crescent is a charming 1.5-storey detached home offering 3 bedrooms, 1 bathroom, and 1,292 sq. ft. of above-grade living space. This well-maintained property features a bright and inviting layout complemented by a generous backyard retreat. The main floor welcomes you with warm hardwood flooring, a spacious living room with a large picture window, and an adjacent dining room filled with natural light. The kitchen features rich wood cabinetry, matching countertops, a subway tile backsplash, and a white appliance package. The primary bedroom on this level is a nice space with dual windows, while a full bathroom offers a combination tub/shower, modern vanity, and mosaic tile accents. The layout flows effortlessly, creating an ideal setting for comfortable everyday living. Upstairs, two generously sized bedrooms feature distinctive sloped ceilings, large windows, and hardwood floors, providing versatile options for children, guests, or a home office setup. Outside, the home extends into a deep, fenced yard with a raised wood deck, partially covered - perfect for lounging or summer barbecues. Mature trees offer privacy and shade, while a paved area and three driveway parking spaces add convenience. This area is known for its spacious lots, family-friendly vibe, and proximity to schools, parks, grocery stores, public transit, and major roadways like Bank Street, Heron Road and Alta Vista Drive. (id:36465)
Engel & Volkers Ottawa
712 Guardian Grove
Ottawa, Ontario
STUNNING townhome in Riverside South. Upgraded throughout, this 3 bed 3 bath Richcraft Addison model features a beautifully appointed kitchen, with a gas stove, quartz counters, and optional chef's kitchen layout providing endless storage! Enormous windows in the living room flood this main floor with light! Finished basement with room for recreation and work from home space! Upstairs, three generous-sized bedrooms. The primary bedroom includes a beautifully finished 4 piece ensuite along with an upgraded enlarged walk-in closet. Never park on the street again! This home provides parking for 5. A Must See! Rental application and credit report must be included with offers. (id:36465)
Royal LePage Performance Realty
2305 - 20 Daly Avenue
Ottawa, Ontario
Introducing Art Haus unit 2305, a modern yet sophisticated 2 bedroom 2 bath Penthouse by DevMcGill. Located in the heart of the nation's capital and just steps from the historic Byward Market. The condo is perfectly situated to take advantage of the best Ottawa has to offer year-round. Features include: 10-foot ceilings, engineered hardwood and tile throughout, smooth finish ceilings with cement accents, custom kitchen with quartz countertops, large primary bedroom with huge walk-in closet, a spacious balcony, floor-to-ceiling windows with stunning panoramic city views, and an open layout that is perfect for entertaining. The building features a private lobby, exercise room, party room, rooftop terrace with outdoor fireplace, art gallery cafe, and the Le Germain Hotel and Restaurant. Art Haus is a true masterclass in architecture, design and livability that is a unique offering in the Ottawa market. One underground Tandem Parking space, and storage locker included. CREDIT REPORT, OREB APPLICATION, AND REFERENCES REQUIRED WITH ALL OFFERS TO LEASE. (id:36465)
RE/MAX Hallmark Pilon Group Realty
7804 Jeanne D'arc Boulevard
Ottawa, Ontario
Welcome to 7804 Jeanne D'Arc Blvd. Stylish, Spacious & Move-In Ready! This beautifully maintained 3-bedroom, 2-bathroom condo townhome in the heart of Orléans offers the perfect balance of comfort, convenience, and value. Ideal for first-time buyers, growing families, or investors, this turnkey home features a smart layout and an unbeatable location. Step inside to a bright and open main level with a functional floor plan that flows seamlessly through the spacious living and dining areas perfect for relaxing or entertaining. Large windows fill the space with natural light, creating a warm and inviting atmosphere throughout. Upstairs, you'll find three generously sized bedrooms and a fully renovated main bathroom with modern finishes and a fresh, contemporary feel. The finished lower level adds even more versatility with a cozy rec room, second bathroom, laundry area, and plenty of storage. Enjoy the outdoors in your private, fenced backyard ideal for BBQs, morning coffee, or unwinding after a long day. A dedicated parking space adds everyday convenience, and you're just steps from parks, schools, the Ottawa River pathway, Place d'Orléans, and the soon-to-open Jeanne D'Arc LRT station. Whether you're entering the market or looking to downsize in comfort, 7804 Jeanne D'Arc Blvd is a home that checks all the right boxes. Come see it for yourself! (id:36465)
Exp Realty
1803 Windflower Way
Ottawa, Ontario
Welcome to 1803 Windflower Way. A beautifully maintained home where pride of ownership shines through every detail. Thoughtfully updated and cared for, this property is a rare find in the sought-after, family-friendly community of Chapel Hill North. Curb appeal abounds with mature perennial gardens, a vibrant lawn, an upgraded metal roof, and a tidy single-car garage. The east-facing orientation welcomes soft morning light across the backyard, setting a peaceful tone for the day. Inside, a spacious foyer leads into an open-concept layout filled with natural light, thanks to the skylight and open-to-below elements. The custom kitchen features high-end cabinetry, stone countertops, and oversized windows that frame the outdoors beautifully. Adjacent, the dining area is bright and inviting ideal for gatherings. A smart mudroom off the garage includes built-in laundry, side entry, and a powder room tucked neatly around the corner perfect for busy households. Upstairs, you'll find three comfortable bedrooms and two bathrooms. The primary suite offers a tranquil retreat with a walk-in closet and private ensuite. The secondary bedrooms are generously sized and share a renovated bathroom with a walk-in shower and radiant in-floor heating. The finished basement offers excellent versatility, featuring a spacious rec room with built-in storage ideal for a home gym, additional living area, or playroom along with a separate room perfectly suited for a workshop or hobby space. Out back, enjoy an extra-deep, fully private lot with mature landscaping, a storage shed, and a peaceful green backdrop perfect for relaxing or entertaining. Whether you're upsizing, downsizing, or simply looking for a place that feels right, 1803 Windflower Way is ready to welcome you. Showings available now - book your visit today. (id:36465)
Details Realty Inc.
80 Michael Stoqua Street
Ottawa, Ontario
Welcome to 80 Michael Stoqua Street in the sought-after community of Wateridge Village! This beautifully designed, modern 3-bedroom, 4-bathroom (3 full + 1 half) home offers a perfect blend of comfort, style, and convenience. Set in a quiet, family-friendly neighbourhood surrounded by parks and green space, this location also offers easy access to shops, cafes, schools, the Blair LRT station, Montfort Hospital, NRC, and downtown Ottawa. Step inside to a bright and welcoming foyer with a convenient powder room. The chefs kitchen is a standout, featuring granite countertops, soft-close cabinetry, a double door refrigerator, built-in oven, stainless steel cooktop with hood fan, and a sleek, modern design. The open-concept living and dining area boasts hardwood flooring, pot lights, and a cozy gas fireplace perfect for relaxing or entertaining.Upstairs, the spacious primary bedroom includes a walk-in closet and a luxurious 4-piece ensuite. Two additional bedrooms, a loft ideal for a home office, and a full laundry room complete the second level.The fully finished basement provides even more living space with a large family room and an additional full bathroom ideal for guests or recreation. Schedule your showing today! Available for July 1, 2025 (id:36465)
RE/MAX Hallmark Realty Group
53 Kimbolton Crescent
Ottawa, Ontario
Meticulously maintained 3-bedroom, 2-bathroom townhome nestled on a quiet crescent. This bright and inviting home offers an unbeatable location just steps to public transit, top-rated schools, shops, the Kanata Tech Park, and amenities. You'll be impressed from the moment you arrive, with a long driveway, charming front deck, and great curb appeal. Step inside to a spacious foyer leading into an open-concept living and dining area, beautifully accented by new modern light fixtures. The recently updated kitchen features brand-new appliances and provides direct access to a fully fenced, two-tiered backyard. Upstairs, the large primary bedroom boasts a generous walk-in closet and a convenient cheater en-suite. Two additional well-sized bedrooms complete the upper. Enjoy numerous updates, including both bathrooms, main floor tile, A/C (2020), furnace (2025), front deck , most windows (2018), and new carpeting. The fully finished lower level offers a cozy rec room, ideal for a home theatre or playroom, along with ample storage space. Freshly painted and move-in ready this is the perfect place to call home! (id:36465)
Right At Home Realty
B - 32 Woodvale Gn Crescent
Ottawa, Ontario
Welcome to 32B Woodvale Green, a beautifully maintained 2+ 1 -bedroom courtyard condo nestled in the desirable Craig Henry neighbourhood. Ideally located within the complex, this unit offers a RARE combination of NATURAL GAS heating and central air conditioning a true standout in the community. Surrounded by lush, park-like green space, the front yard provides a peaceful, private setting perfect for outdoor enjoyment. Inside, you'll find a thoughtfully updated home with renovations completed in 2019 and 2021. The bright kitchen features stainless steel appliances, modern ceramic tile floors, and ample storage. The main living and dining areas are finished with gleaming hardwood floors, while the welcoming front hall also boasts durable ceramic flooring. Upstairs, the third bedroom offers cozy carpeting, ideal for comfort and warmth. More recent upgrades in 2021 include a refreshed partial bathroom and luxury vinyl flooring on the lower level, offering both style and durability. Newer windows and doors throughout the home enhance energy efficiency and comfort year-round. Conveniently located close to public transit, recreation, schools, and shopping, with easy access to Hunt Club Road and Highway 417. This home is perfect for first-time buyers, investors, or anyone seeking low-maintenance living in a vibrant, well-connected community. Don't miss this exceptional opportunity! (id:36465)
Assist 2 Sell 1st Options Realty Ltd.
1205 - 238 Besserer Street
Ottawa, Ontario
Picture a stunning open-concept condo flooded with natural light pouring in through expansive windows. The spacious living and dinning area seamlessly flows into a gourmet kitchen adorned with gleaming countertops, SS appliances, and a sleek center island perfect for casual dining or food preparation. Both bedrooms have ample closet space and large windows, two elegantly designed bathrooms, in-unit laundry and versatile office/den complete this space! Southwest facing, private corner balcony combines seclusion, a quiet environment and panoramic views of the city! Sit back, relax and enjoy the many amenities.....pool, sauna, party room, landscaped courtyard or get a quick workout in before or after your busy day! Perfectly located to grocery stores, restaurants, coffee shops, Ottawa U, public transit, shopping, Parliament Hill, and everything downtown Ottawa has to offer! Condo fees include: A/C, Amenities, Building Insurance, Common Area Hydro, Garbage Removal, Heat, Management Fee, Reserve Fund Allocation, Storage, Water/Sewer plus parking spot and storage unit! Don't wait! 24 hrs irrev. (id:36465)
Ottawa Property Shop Realty Inc.
277 Squadron Crescent
Ottawa, Ontario
Welcome to modern living in Wateridge Village! This contemporary 3-storey townhome offers style, space, and everyday functionality. With 2 bedrooms, 3 bathrooms, and a thoughtfully designed floor plan, this home is ideal for professionals, small families, or anyone looking to enjoy a low-maintenance lifestyle close to everything.The main floor showcases a spacious, light-filled living area with a modern kitchen featuring stainless steel appliances, a large center island, and plenty of storage. The open-concept living and dining spaces create a seamless flow, with patio doors leading to a generous balcony perfect for quiet mornings or evening downtime with a view of the nearby pond. Upstairs, the primary bedroom includes a walk-in closet and its own private ensuite. The second bedroom is also well-sized and just steps from a full bathroom. Additional conveniences include a ground-level powder room and inside access to the garage. Enjoy the best of both nature and city life, with easy access to downtown Ottawa, Montfort Hospital, Beechwood Village, Blair LRT. Surrounded by green space, walking trails, and close to English/French schools, shops, and Parks. Schedule your viewing and make this stunning home yours! Available for August 1, 2025 (id:36465)
RE/MAX Hallmark Realty Group
209 Rover Street
Ottawa, Ontario
Welcome to 209 Rover St a beautifully designed 4 bed, 4 bath detached home in one of Stittsvilles most sought-after neighborhoods. The main floor features soaring 18-ft ceilings in the foyer, front living room & bright solarium. Enjoy an open-concept kitchen equipped with built-in Frigidaire Pro 19 cu ft fridge & freezer, ideal for entertaining or everyday living. The family room includes in-ceiling & wall speakers, & the mud room offers custom cabinetry for extra storage. Upstairs, you'll find a Jack & Jill bathroom, front bedroom with private balcony, & a luxurious ensuite with heated floors, stand-alone tub & glass shower. Outside, enjoy a full sprinkler system in both yards, perennial landscaping, & two raised garden beds. Welcome to your happily ever after on Rover St! (id:36465)
Exp Realty
94 - 215 Petrie Lane
Ottawa, Ontario
Welcome to this beautifully maintained 3-bedroom townhouse condo that feels more like a detached home thanks to its unique staggered layout, offering privacy and space rarely found in condo living. Tucked away in a beautiful, mature Kanata neighborhood, this home is perfect for families, professionals, or anyone looking for a blend of convenience and comfort. Are you a military family? It's only 8 minutes by car (or 20 by bike) to Carling Campus! Step inside to discover a bright, inviting layout featuring stone countertops, dining space and large living room, 3 spacious bedrooms, a fully finished basement for added living space, and a private side courtyard ideal for summer BBQs, gardening, or simply relaxing outdoors. Enjoy the ease of condo living with fees that cover lawn care, snow removal, and access to a sparkling outdoor pool, park, and community garden. Other amenities feature a bike paths in a very friendly neighbourhood setting! Located just minutes from the highway, commuting to downtown Ottawa or catching a Senators game is a breeze. With top schools, parks, and shopping nearby, this home truly checks all the boxes! (id:36465)
Exp Realty
4 - 569 Mcleod Street
Ottawa, Ontario
Newly completed open and airy two-bedroom, two full bathrooms (one an ensuite) in this newly purpose-built building located a short commute to Carleton U, Ottawa U, Civic Hospital, and Parliament. This is perfect for two professional roommates or the work-from-home couple. All units have dedicated entrances and are individually heated and cooled. This lower level unit has heated floors throughout providing year round comfort. The unit features high-end luxury flooring, modern fixtures and finishes, quartz countertops, 6 appliances, and pot lights throughout. There is an incredible amount of storage to be found throughout the unit with room for bikes, strollers, or winter gear. Full-sized washer and dryer and modern stainless steel appliances. Street parking for this unit included at Landlords expense for the first year of tenancy. The largest unit in the building, it is spacious and upgraded. Water included with the rent. No rental items. Some pets considered. The landlord will pay for the first year of street parking. Available August 1st. Photos from prior listing. Unit is fully complete. Call for more info! (id:36465)
Engel & Volkers Ottawa
75 - 45 River Garden Private
Ottawa, Ontario
Welcome to this warm & inviting townhouse condominium nestled on a picturesque, tree-lined street. Lovingly maintained & move-in ready, this home is the perfect blend of comfort, convenience, & charm. The main level features a spacious living & dinning space with direct access to your private fully fenced backyard. The galley style kitchen provides plenty of storage & counter space, with a large picture window allowing lots of natural light. Upstairs, a full bathroom & 3 well sized bedrooms each with a large closet. The lower level you'll find additional living space, laundry, & inside access to the garage. The complex offers plenty of visitors parking and a large outdoor swimming pool which over looks Mooneys Bay. This home is ideal for the first-time homebuyer & downsizes. 24 hour irrevocable on all written / signed offers as per form 244. (id:36465)
Innovation Realty Ltd.
29 Grandcourt Drive
Ottawa, Ontario
Nestled on a quiet cul-de-sac in the highly desirable community of Centrepointe, this stunning townhome is one of the largest models in the area and offers exceptional updates throughout. The main level features a bright and spacious renovated kitchen with modern granite countertops, overlooking an open-concept living and dining area complete with a cozy fireplace. Elegant maple hardwood flooring flows through the main floor, staircase, and upper hallway, adding warmth and sophistication. Natural light floods the home through large windows and a dramatic skylight. Upstairs, the expansive primary bedroom includes a luxurious spa-like ensuite with a striking two-way fireplace. Two additional generously sized bedrooms and a convenient second-floor laundry room complete the level. The fully finished lower level boasts a stylish recreation room with abundant natural light from the atrium window above, and includes a rough-in for a 3-piece bathroom. Unbeatable location walking distance to parks, theatre, library, Algonquin College, College Square, Baseline Station (future LRT), with easy access to HWYs 417/416, Hunt Club Road, and all amenities. Recent Updates Include: 2020: Roof, basement carpet 2019: Upstairs bathrooms, flooring 2018: Windows, partial bathroom 2017: Blinds, kitchen, maple hardwood 2022: Laundry Machines. 2025: Front Door. (id:36465)
Engel & Volkers Ottawa
211 Pastel Way
Ottawa, Ontario
Available: AUG 1. Like New 3-Storey TAMARACK GALLERY TOWNHOUSE located in Half Moon Bay, Barrhaven. Model ASHTON, with 1,448 sq ft. Comes with 2 beds and 3 baths, perfect for single professional, or small family. The 9ft ground level has a half bath and a single garage. You will find the gourmet kitchen located on the 2nd floor, with a large island, FULLY UPGRADED cabinets and HIGH END stainless steel appliances. The impressive sunken living room and dining area comes with 9 feet ceilings. Enjoy your favorite drink and BBQ in the oversize, gas line ready balcony. The 3rd floor fts a massive primary bedroom with an ensuite bathroom, a second bedroom that can be use an office, one full bath and a laundry room. The unfinished lower level provides an additional storage space. Close to Costco, Barrhaven Market Place, Restaurants and amenities. Please include proof of income and photo ID with rental application. NO Pets and NO Smokers. (id:36465)
Home Run Realty Inc.
340 Crownridge Drive
Ottawa, Ontario
This lower END unit has parking right at the front door. No rear neighbours and lots of green space at the side of the home!. Open concept main level features a bright,modern kitchen with large windows, a breakfast bar, and an eat-in area. Spacious Dining/Living room with patio doors that lead to a private deck surrounded by greenery. Primary bedroom features wall to wall closet and modern ensuite. The second bedroom also features its own private ensuite. In-unit laundry and ample storage. Close to transit, shopping and more! Don't miss this one! (id:36465)
RE/MAX Affiliates Realty Ltd.
202 Cloverdale Road
Ottawa, Ontario
202 Cloverdale is a unique and well maintained home detailed in the Arts and Crafts tradition and features elements like wood beams & natural wainscotting. The entry boasts a welcoming seating area with detailed mantle flanked with a built in bench which typifies the beauty of the Arts ad Crafts style. Windows throughout are both interesting and functional. The dual staircases feature strong newel posts accompanied with embellished carved posts. Deigned for a large family this home has been a multi generational home for the same family for more than 30 years. There are grand formal rooms for entertaining and dining, a well planned highly functional butlers pantry with an abundance of storage perfectly situated between the kitchen and formal entertaining rooms.The living and dining rooms boast wood burning fireplaces, built ins and garden doors into a large screened in outdoor entertaining area with garden views.The eat in island kitchen features a banquette for daily dining and beautiful framed wood cabinetry with library pulls and co ordinating door latches. A study area off the kitchen is ideal for home work and a smaller service kitchen adjacent to a family room is convenient for casual entertainment and views of the lush and private grounds while a covered sitting area offers garden views. A convenient second access to the private family level is designed into the floor plan to a self contained primary suite, ideal for a"nana".The second level offers 6 bedrooms with one currently a dressing room. Two ensuite baths and a main bath complete this level. The third floor finished attic is a great spot for additional storage or play area for younger ones for dressups!.The lower level provides ample storage and laundry services with access to the garage and additional surface parking.Walking distance to all the neighbourhood schools, parks, trails, tennis ,the Pond and everything the charming Village of Rockcliffe Park is noted for.Classic architecture at its bes (id:36465)
Engel & Volkers Ottawa
A - 201 Espresso Private
Ottawa, Ontario
Welcome to this bright and beautifully maintained 2-bedroom, 1-bath lower-level end unit in the vibrant community of Findlay Creek! Ideal for first-time buyers, investors, or downsizers, this stylish Tartan-built *Café au Lait* model offers a smart, open-concept layout with minimal stairs, perfect for easy access and pet-friendly living. Featuring 9-ft ceilings and oversized windows, the home is filled with natural light. The modern kitchen boasts granite countertops, stainless steel appliances, a breakfast bar, and ample cabinetry. Enjoy a private outdoor retreat with a spacious terrace, flower beds, and natural gas BBQ hookup. Bedrooms are tucked away for privacy, with one offering custom built-ins along one wall for added functionality. A granite-topped bathroom, in-unit laundry, and excellent storage throughout complete the package. A dedicated parking spot is conveniently located near the front entrance, with plenty of visitor parking nearby. Just steps to parks, schools, shops, and trails, and minutes to the airport. The upcoming Leitrim LRT station will add even more convenience. Low-maintenance, turnkey living in one of Ottawa's fastest-growing neighbourhoods, don't miss this one! (id:36465)
Century 21 Synergy Realty Inc
49 Shandon Avenue
Ottawa, Ontario
You've Found Your Dream Home! Welcome to this beautiful and spacious home featuring a large living room, an updated kitchen, and a cozy family room with a gas fireplace. Enjoy the comfort and energy savings of new, high-efficiency triple-glazed windows throughout. The finished lower level offers a perfect space for in-laws or extended family. Step outside to a landscaped, fully fenced backyard filled with perennials and shrubs, plus an interlock patio ideal for relaxing or entertaining. Located within walking distance to schools, shopping malls, and all amenities, with easy access to downtown via convenient train routes. Immediate occupancy available ,don't miss out! Schedule your showing today! (id:36465)
Power Marketing Real Estate Inc.
