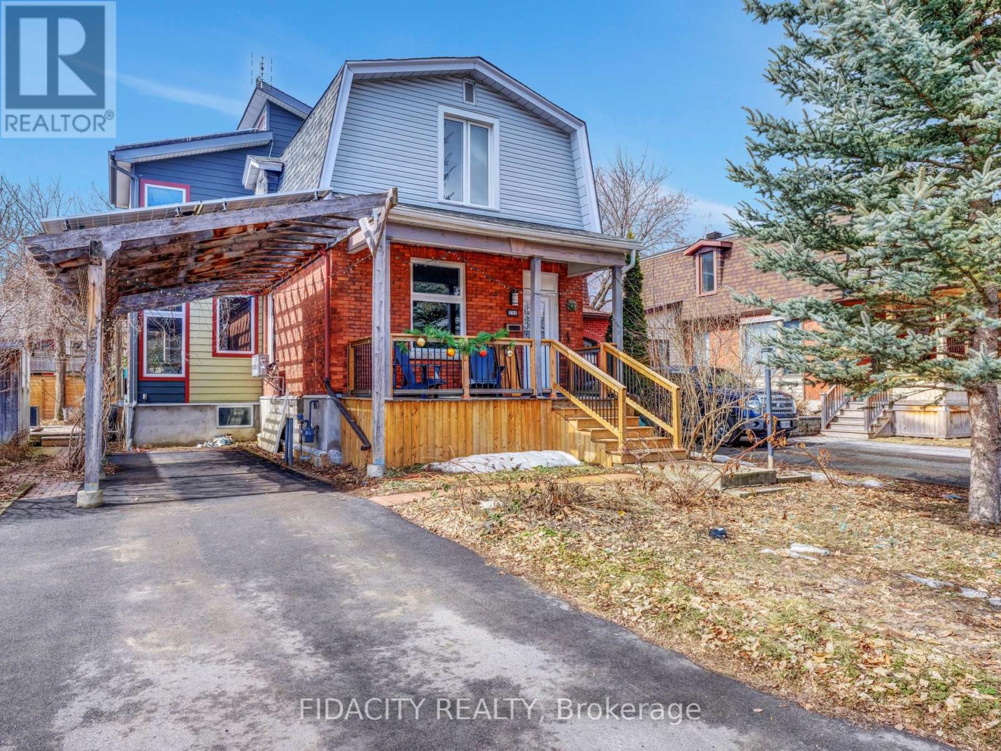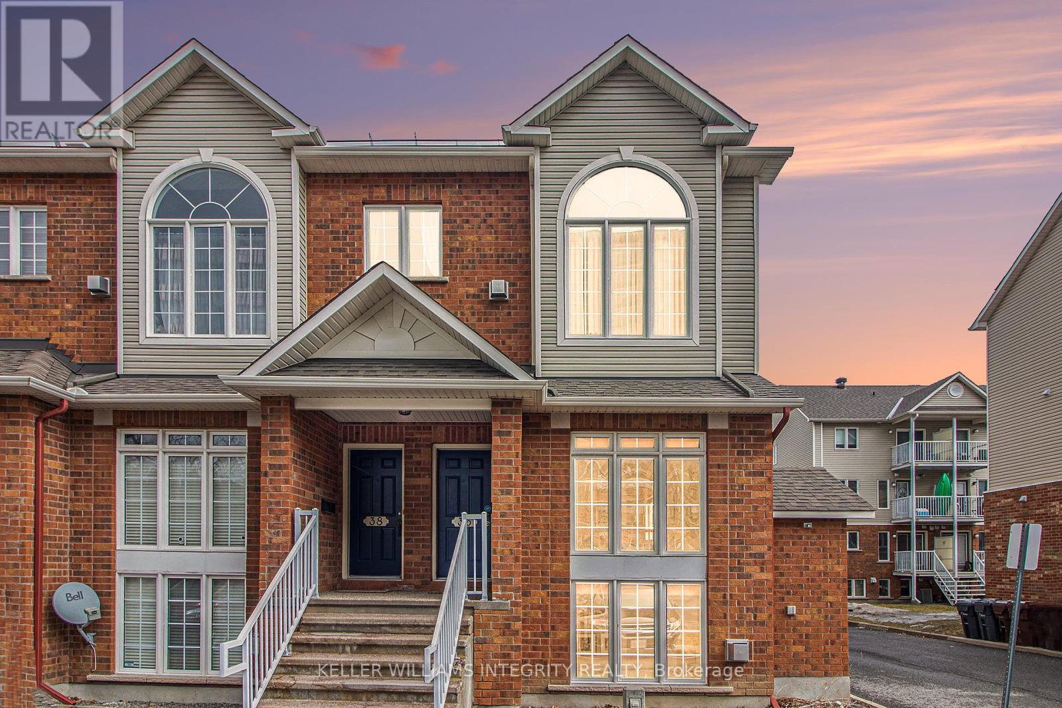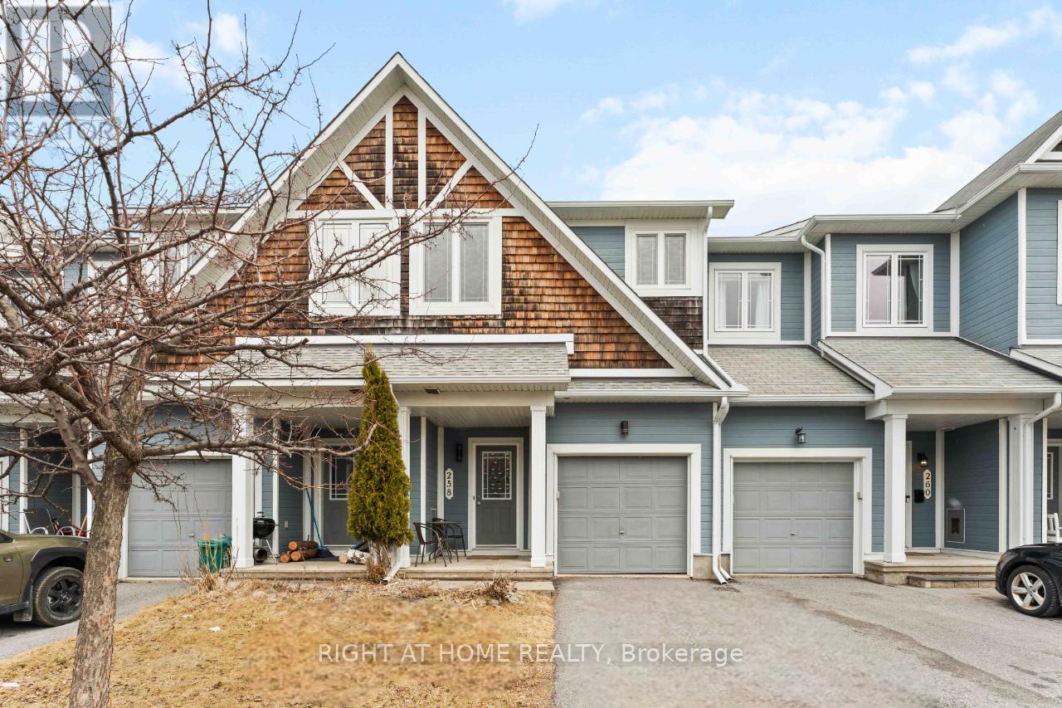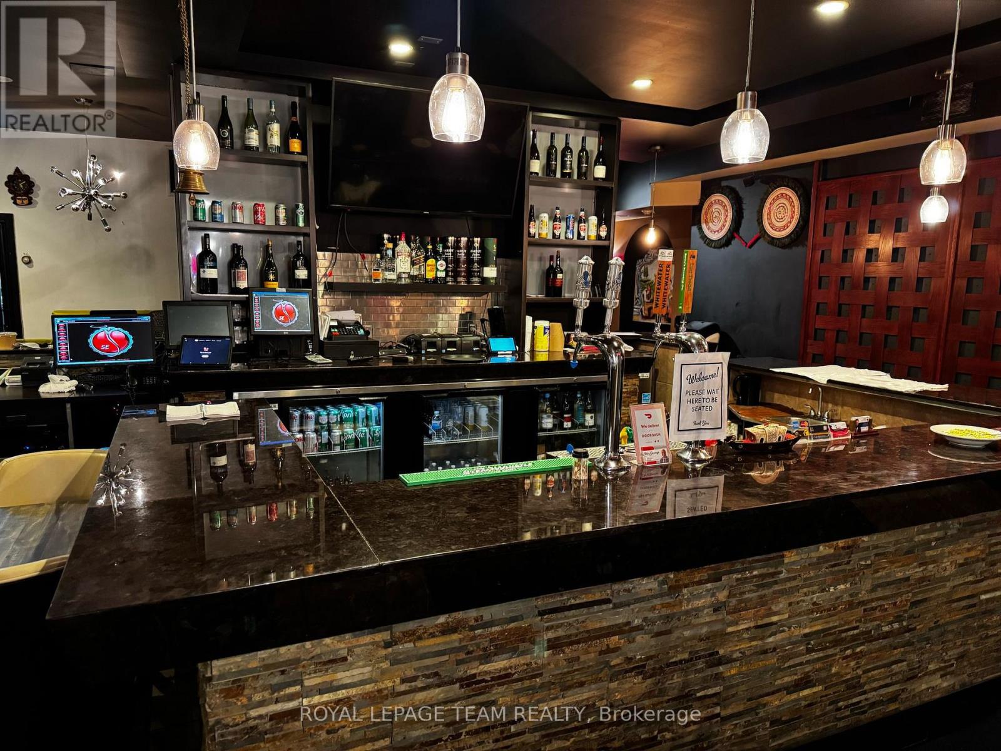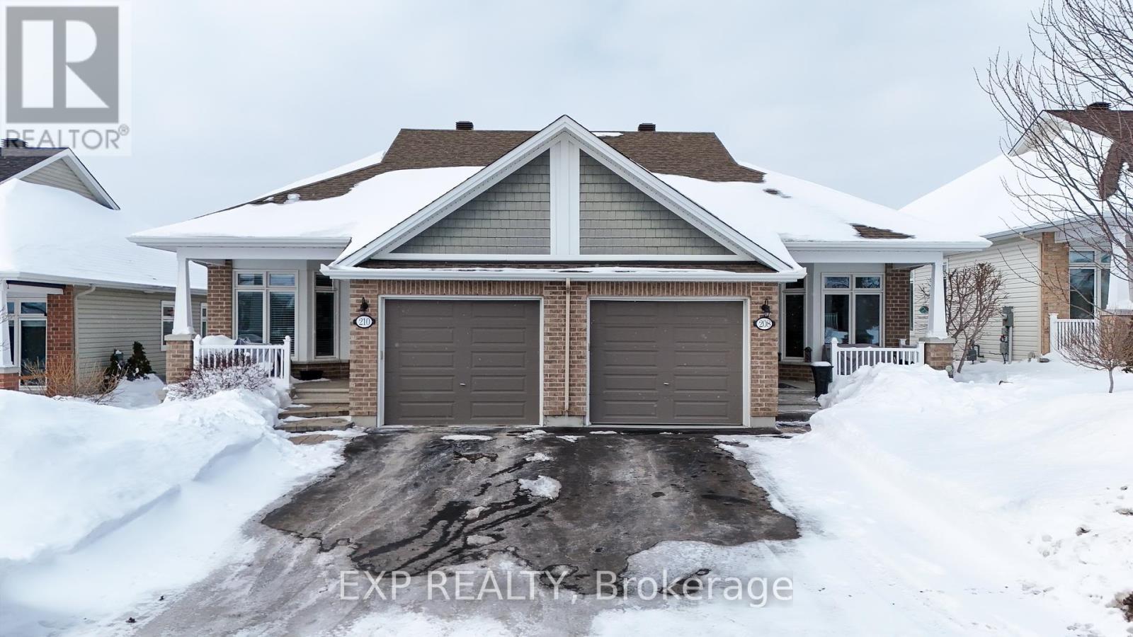100 Kinghaven Crescent
Ottawa, Ontario
This impeccably maintained Menlo Park model by reputable builder Urbandale offers luxury, space, and modern elegance on a serene corner lot bathed in natural light. With a triple-car garage, this home has both elegance and practicality.In the grand family room, with a ceiling height of 17 feet, creates a light and airy atmosphere ideal for gatherings. A chef's kitchen, featuring stainless steel appliances, pristine cabinetry, and premium finishes, is a showcase of luxury. The main floor den can be used as a home office or a cozy library.Upstairs, relax in the spacious master suite, complete with a 5-piece oasis ensuite, soaking tub, and separate shower. A further three generous bedrooms provide plenty of space for guests or family.Your sunlit basement, with five large windows, awaits your personal touches -- ideal as an entertainment zone, gym, or secondary living space. Private backyard with fully fenced perimeter offers peace and tranquility, set away from back neighbors. (id:36465)
Home Run Realty Inc.
296 Royal Avenue
Ottawa, Ontario
Prime Location in One of the City's Most Coveted Neighbourhoods! Located on a quiet street just two blocks from Westboro Beach, scenic river pathways, and just steps away from the lively Westboro Village with all its amenities. This 4-bedroom, 3-bathroom home offers over 2,400 sqft of bright, spacious living space with charming architectural elements.The open-concept main level features 9ft ceilings, refinished hardwood floors, and pot lights. The living room flows effortlessly into the kitchen and dining area, filled with natural light from large south-facing windows. The rear addition offers a flexible den/office, laundry room, 4-piece bath, and access to the 20ft wide side yard with a deck.The spacious primary bedroom includes a private balcony, a 3-piece ensuite, heated marble flooring, and a loft area ideal for an office, or flex space. Three additional bedrooms boast sustainable bamboo flooring. Plus, the home is equipped with 40 solar panels for a boost of energy efficiency. (id:36465)
Fidacity Realty
36 - 1512 Walkley Road
Ottawa, Ontario
Welcome to this Move-In Ready 2-bedroom 2-bathroom end unit stacked condo in a desirable Location situated next to transit, shopping, and recreation. This home boasts massive two-storey windows that flood both the open-concept main floor and lower-level family room with natural light. The main level features an open concept living and dining area, finished with stylish laminate flooring, creating a warm and inviting atmosphere. At the rear, you'll find a generously sized kitchen with a functional layout, ample cabinet space, a cozy eat-in area, and exclusive access to your private deck and outdoor living space. Newly updated tiles and modern appliances add a fresh new look. A nicely finished powder room completes the main floor. The lower level is a true highlight, offering high ceilings, a grand family room with soaring ceilings, expansive windows, and a cozy gas fireplace, perfect for relaxing or entertaining. The primary bedroom comfortably fits a king-sized bed and features a walk-in closet along with direct access to a 4-piece cheater en-suite. The second bedroom is ideal as a guest room, home office, or child's bedroom. 1 surface parking spot right outside your unit is included plus ample visitor parking available for your guests. Located in a vibrant and welcoming community, this home is an excellent opportunity for first-time buyers or those seeking more space at an affordable price. Schedule your showing today! (id:36465)
Keller Williams Integrity Realty
733 Megrez Way
Ottawa, Ontario
Stunning 2021-built townhome, where modern design, high-end finishes, and an abundance of natural light create a warm and inviting atmosphere. The main floor boasts elegant hardwood flooring throughout its open-concept living, dining, and kitchen areas, complete with stainless steel appliances and sleek finishes. A patio walkout extends your living space outdoors, while a convenient powder room and single-car garage enhance functionality. Upstairs, the primary bedroom serves as a peaceful retreat with its spacious walk-in closet and luxurious ensuite bathroom. Two additional bedrooms and a full bathroom complete the second level, providing ample space for family or guests. The unfinished basement offers endless possibilities for customization, whether for storage, a recreation area, or future expansion. Beautifully maintained and thoughtfully designed, this home showcases exceptional craftsmanship and is ready for its next owners to move in and enjoy. Don't forget to checkout the 3D TOUR and FLOOR PLANS! Book a showing today, you won't be disappointed. (id:36465)
One Percent Realty Ltd.
2806 - 242 Rideau Street
Ottawa, Ontario
Available May 1st, 2025! Welcome to Unit 2806 at 242 Rideau St, a spacious and luxurious penthouse offering over 1,100 sq. ft. of living space with breathtaking city views. This 2-bedroom, 2-bath corner unit is beautifully designed with floor-to-ceiling windows that flood the space with natural light. The modern kitchen, featuring sleek granite countertops, seamlessly flows into the open-concept living and dining areas - perfect for both entertaining and everyday living. The primary suite provides stunning views of Parliament and includes a spacious ensuite. The second bedroom, with access to a Jack & Jill bath, offers versatility for guests or a home office. For added convenience, the unit includes an in-suite washer and dryer. Enjoy your own private outdoor space with a massive balcony overlooking the ByWard Market and Gatineau Hills.The building offers excellent amenities, including an indoor pool, a large gym, a party room, and an outdoor terrace with BBQs. Located just steps from Ottawa U, grocery stores, LCBO, and the lively ByWard Market, you'll have everything you need within easy reach. The rent includes water, heat, and air conditioning, making your living experience both comfortable and hassle-free. This unit also comes with one underground parking space and a large storage locker for additional convenience. Don't miss the opportunity to live in this premium location in the heart of Ottawa! (id:36465)
Exit Realty Matrix
258 Catamount Court
Ottawa, Ontario
Meticulously maintained 3-bedroom, 3-bathroom townhouse with a WALKOUT BASEMENT and NO REAR NEIGHBOURS, nestled on a quiet cul-de-sac in the popular Emerald Meadows community. Backing onto walking trails, this home offers breathtaking views of the pond and parkland, ensuring both privacy and tranquility. Inside, this bright and inviting home features hardwood flooring throughout the main and upper levels. The open-concept layout boasts a gourmet kitchen with SS appliances, a spacious dining area, and a sun-filled living room. Step out onto the balcony off the dining area to enjoy stunning pond views. The upper level features spacious primary bedroom with picturesque backyard views, a walk-in closet, and a private en-suite. Two additional generously sized bedrooms and a well-appointed main bath complete the level. The finished walkout basement offers a versatile family room with sliding patio doors leading private backyard. This home is a true pride of ownership with numerous updates, including new windows (2023), roof (2022), owned hot water tank (2018), and A/C (2018). Move-in ready and waiting for you to call it home! (id:36465)
Right At Home Realty
2151 Avebury Drive
Ottawa, Ontario
PREPARE TO FALL IN LOVE with this meticulously maintained, CARPET-FREE HOME, situated on a prestigious 40 ft PIE SHAPED lot with over $200K in recent upgrades! The main floor features a dedicated living room, a formal dining area, and a spacious kitchen with ample cabinetry and high-end appliances. Upstairs, you'll find a massive primary bedroom with a luxurious 4-piece ensuite, along with three generously sized bedrooms, a 3-piece washroom, and the convenience of a dedicated laundry room. The finished basement offers even more living space, including a full bedroom, a full washroom, and a comfortable living area. Step into the expansive backyard, where you can enjoy an SEMI-INGROUND POOL (2023) with DECK & PATIO, perfect for summer relaxation. The backyard is beautifully finished with interlocking stone, ensuring a hassle-free, zero-maintenance experience. Plus, the extended driveway provides additional parking for your convenience. Notable upgrades include a new kitchen (2024), hardwood stairs (2024), pool (2024), interlocked backyard (2024), and finished basement (2024). Additional updates: roof (2019), hot tub (2019), AC (2018), and furnace (2013).Ideally located close to shopping, parks, amenities, and all the conveniences this vibrant community has to offer! DON'T FORGET to check out the immersive iGuide 3D tour of the home you wont want to miss it! (id:36465)
Exp Realty
314 Crownridge Drive
Ottawa, Ontario
Welcome to this beautifully maintained lower-unit condo, offering a perfect blend of comfort, style, and convenience. Boasting TWO parking spaces, this home is ideal for professionals, small families, or investors looking for a prime location. Step inside to an inviting eat-in kitchen, featuring crisp white cabinetry and sleek stainless steel appliances, perfect for morning coffee or casual dining. The open-concept living and dining area showcases gleaming hardwood floors and a cozy fireplace, creating a warm and welcoming atmosphere. From the living space, step through the patio doors to your private back deck, where mature trees provide a touch of tranquility ideal for relaxing or summer BBQs. The lower level retreat features two generously sized bedrooms, each with its own ensuite, offering ultimate privacy and comfort. The primary bedroom boasts a full wall-to-wall closet, ensuring ample storage, while in-unit laundry and additional storage complete this thoughtfully designed space. Perfectly located directly across from Crownridge Park, where you can enjoy the splash pad and tennis courts. This home is also just minutes from public transit, grocery stores, and essential amenities. Dont miss this exceptional opportunity to own a move-in-ready condo in a highly sought-after neighbourhood! (id:36465)
Keller Williams Integrity Realty
100 - 271 Dalhousie Street
Ottawa, Ontario
Welcome to the exceptional restaurant Kochin Kitchen in a great location at the heart of Ottawa's bustling ByWard Market! Price to SELL! Don't miss this rare chance to own a thriving restaurant. Nestled in a historic building that captures the essence of By-ward Markets rich heritage, creates a warm and welcoming atmosphere for clients and customers alike. Steps away from Ottawa University, Parliament, office buildings, and popular tourist destinations. Also the location is surrounded by high-rise condominiums within a walking distance, occupied by students and residents, and well-known hotels, including Marriott, Andaz, Les Suites, and Le Germain Hotel, ensuring a steady stream of tourists and professionals. Restaurant facility includes traditional entrance/reception/Bar, large dining area for about 80 people, operationally efficient kitchen includes, large 18 feet Hood, 10 burner stove, Girdle, Fryer, dish washing station, Steamer, movable storage stands, large single burner, cold station/salad fridge, Freezers, two walk in fridges, Beer cooling line/tap and fridge, glass cleaner, owned POSs, two dough machines, large men's/women's washrooms, a small office, and a preparation room and many more. You have the freedom to design the interior to suit your specific needs whether that means cozy dining areas. Showings require minimum of 24 hours' notice subject to availability, between 10AM-4PM. Future growth potential is great. Take advantage of this high-demand, high-rewarding business location. with City of Ottawa permit the patio can be made into usage. Excellent exposure, great layout, and move-in ready! Seize this incredible opportunity . (id:36465)
Royal LePage Team Realty
208 Voie De Brouage Way
Ottawa, Ontario
Welcome to this rarely offered semi-detached bungalow in the sought-after Cardinal Creek Village community in Orleans! With larger floor plans, an oversized garage, and thoughtful upgrades throughout, this home is the perfect blend of comfort and sophistication. Step inside to discover stunning papyrus maple hardwood floors throughout the main level, complemented by plush carpeting in the bedroom for added warmth and comfort. The kitchen is a showstopper, featuring Cambria quartz countertops, antique-finished cherry wood cabinetry with soft-close drawers, an upgraded backsplash, under-cabinet lighting, large pantry, pot lights, and sleek stainless steel appliances. The primary bedroom is a peaceful retreat, complete with an ensuite bathroom boasting an upgraded walk-in shower for a spa-like experience. The fully finished basement offers even more living space with a spacious bedroom, a large recreation room with a cozy gas fireplace, built-in sound system, a laundry room (washer and dryer can be moved upstairs for added convenience), and plenty of storage - all tied together with upgraded berber carpeting for added comfort. Outside, the backyard is a private oasis featuring a large composite deck, a brand-new patio, a charming gazebo, a private fence, a well-maintained garden, and a stylish shed - perfect for relaxing or entertaining. Surrounded by scenic trails, parks, and green spaces, this property offers residents a peaceful setting with easy access to daily essentials. Shopping, dining, and entertainment are just minutes away at Trim Road, Place d'Orléans, and the new LRT station, providing convenient access to downtown Ottawa. Quick access to Highway 174 connects you to the city, while nearby Petrie Island adds to the appeal, offering a marina, beautiful beaches, walking and biking trails, and water sports activities. Enjoy the perfect blend of outdoor recreation, vibrant community living, and city convenience, all just moments from your doorstep. (id:36465)
Exp Realty
720 Lillian Freiman Private
Ottawa, Ontario
This bright and beautiful townhouse is brand new available for May 1st! Enter into the lovely open concept living room/kitchen area and enjoy the ample amounts of natural light from the balcony. Upstairs you will find two spacious bedrooms, each with their own en-suite. One bathroom has a tub/shower and the other features a full size walk in shower. This home is equipped with brand new stainless steel appliances, including a dish washer as well as a washer & dryer upstairs. Custom blinds are installed throughout the home. Located in a lovely new development in Half Moon Bay, directly across the street from Black Raven Park! You could be the first to enjoy living in this newly built home! Pets not permitted. Please note that all interior photos were retrieved from a similar model down the street as construction will not be complete until April 25th. (id:36465)
Royal LePage Team Realty
12 Lebreton Street N
Ottawa, Ontario
Great opportunity to start a business in the Heart of Chinatown! All equipments are included in the lease price. About 700 sqft with 30 seats upstairs, along with tons of storage room in the basement. Besides the monthly rent, the tenants only need to pay all utilities and insurance, the landlord will cover the property tax. **No restaurant, basement is only for storage purpose.** (id:36465)
Exp Realty

