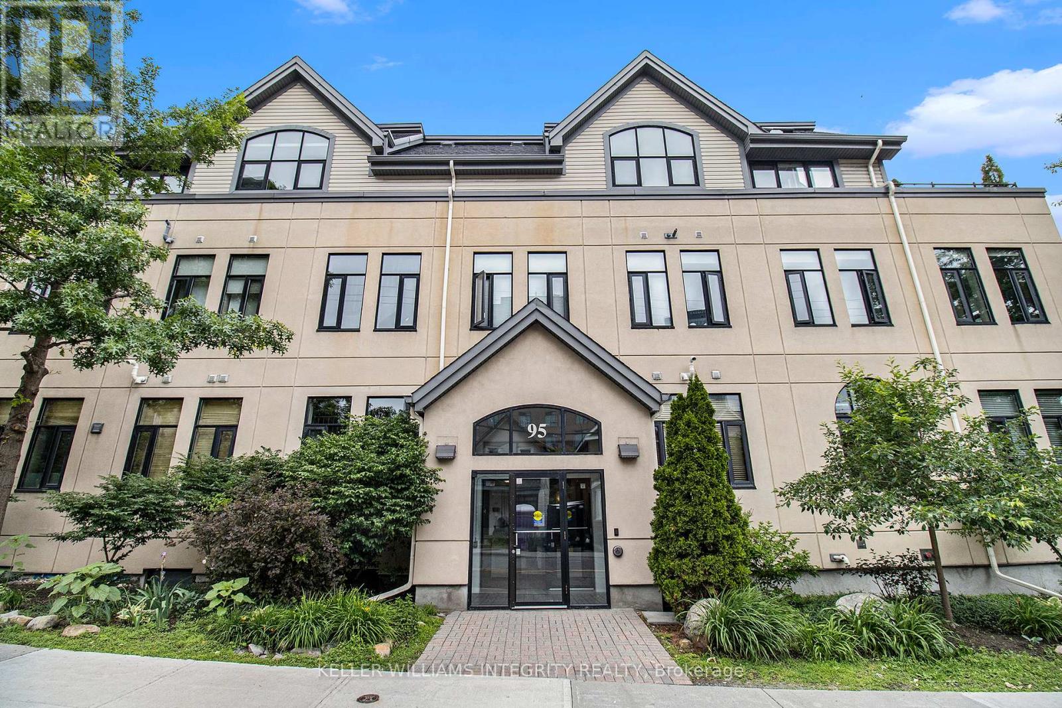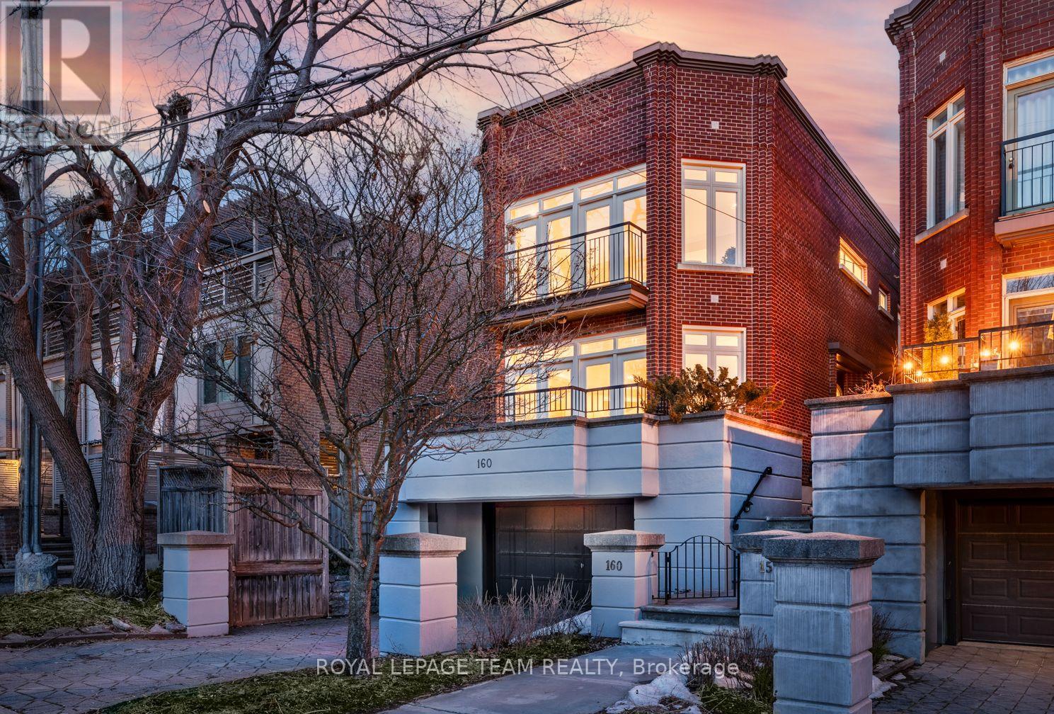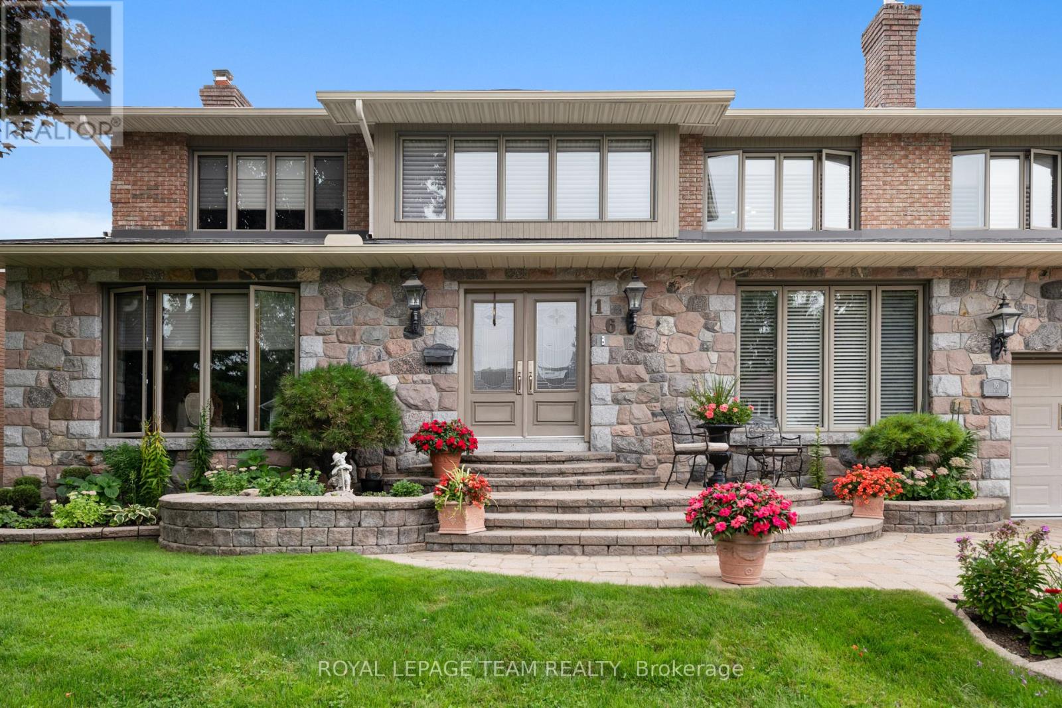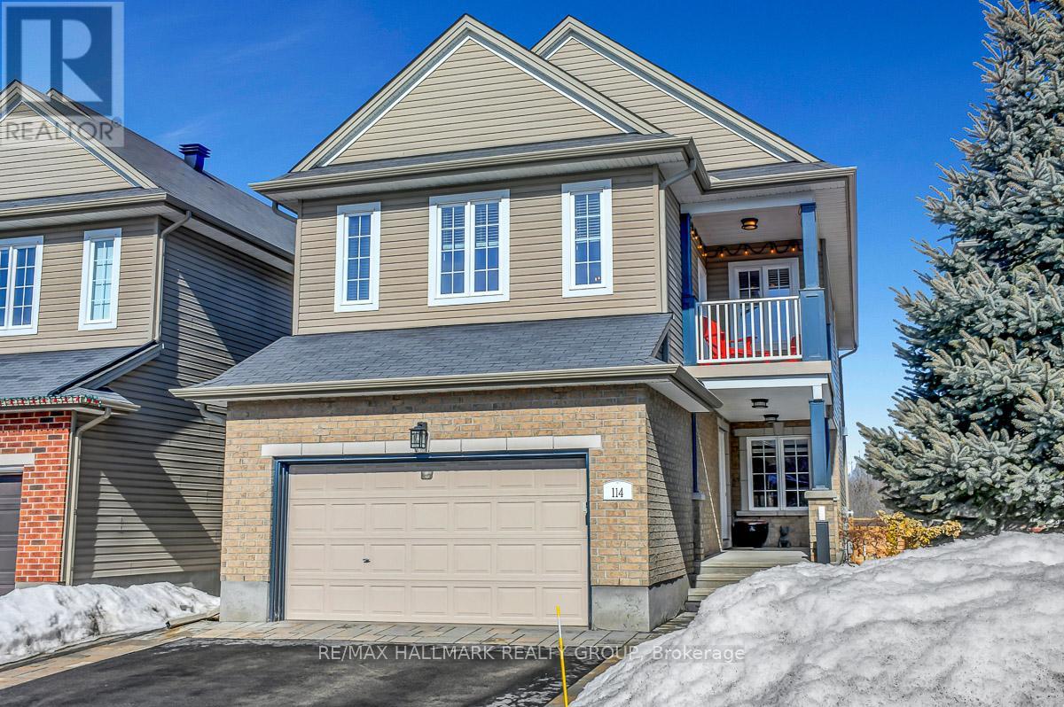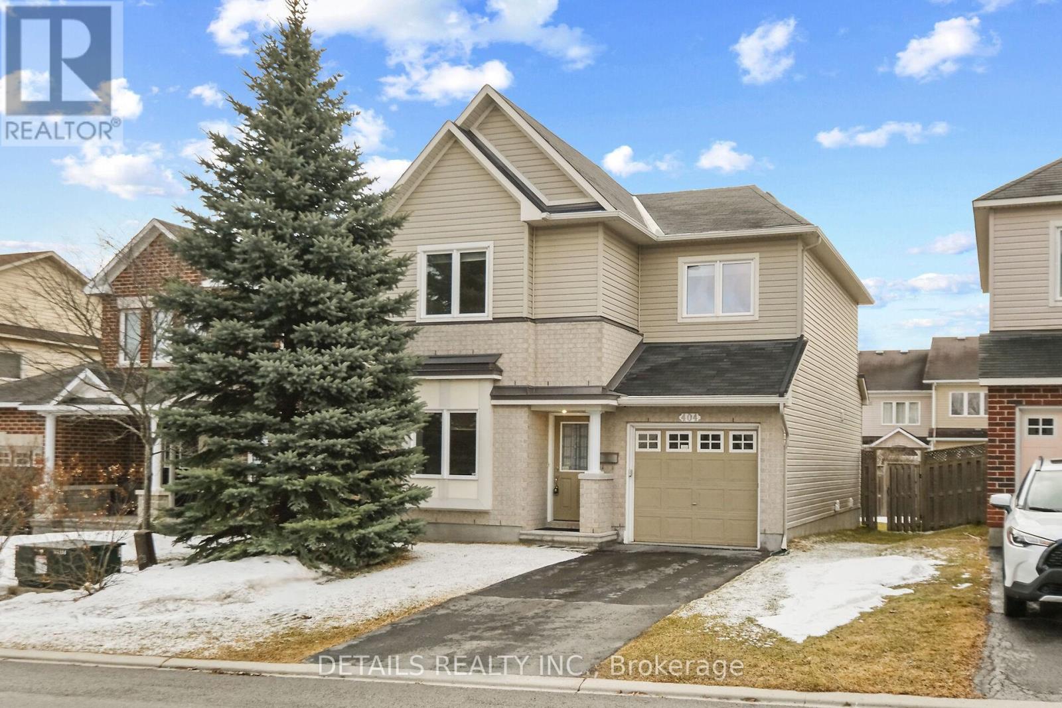859 Martello Drive
Ottawa, Ontario
Welcome to this stunning 4+2 bedroom, 5-bathroom home offering over 4,000 sq.ft of living space and the perfect blend of sophistication, space, and comfort, designed for both grand entertaining and everyday living. The gracious floor plan offers well-scaled principal rooms, with the adjoining living and dining areas showcasing pillar accents, crown molding, and timeless charm. At the heart of the home, the chef's kitchen features a centre island, abundant cabinetry, generous counter space, and a sunlit breakfast nook overlooking the tranquil backyard. The family room is a showstopper, featuring soaring ceilings, striking palladium windows, and a cozy gas fireplace. Upstairs, the luxurious primary suite boasts a sitting area, walk-in closet, and a 5 piece ensuite. Three generous secondary bedrooms, including one with a private ensuite, plus an additional full bathroom, complete the upper level. The finished basement extends the living space, offering a large rec room, two additional bedrooms, and a 4-piece bathroom, ideal for guests, multi-generational living, or a private retreat. Step outside to your backyard oasis, where a gazebo, patio, shed, and lush garden beds create the perfect setting for outdoor enjoyment. Located just steps from transit, top-rated schools, Portobello Park, and Francois Dupuis rec complex, this home is a true gem in a sought-after neighbourhood! (id:36465)
RE/MAX Absolute Walker Realty
714 Pipit Lane
Ottawa, Ontario
Ottawa, Barrhaven (Half Moon Bay). Move-in ready (Tamarack) 3 bedroom, 2.5 bathroom Townhouse is for rent! Available April 1st. This house features an open concept floorplan. Spacious foyer with closet, powder room and direct access to single car garage. Bright living room with cozy gas fireplace. Dining room with direct access to the backyard. Modern eat-in kitchen with ample cupboards and countertops, breakfast bar, pantry and appliances (Fridge, Stove and Dishwasher). Hardwood and tile flooring on main level. The primary bedroom is large with a walk-in closet and ensuite. The ensuite features double sinks, deep tub and separate shower. Secondary bedrooms are of good size with a 4pce family bathroom. Laundry conveniently located on the bedroom level. Finished lower level with rec room and plenty of storage. Bedrooms and basement are carpeted. Central Air. Hot water tank rental is extra @ $60/month. Backyard is partially fenced. Single Car garage and driveway parking. Close proximity to HWY, Transit, Restaurants, Shopping, Parks and so much more! For Showings please email: info@dorerentals.com (id:36465)
Uppabe Incorporated
2838 Grand Canal Street
Ottawa, Ontario
Explore the Oxford II model by Tamarack, one of the most beautiful houses Tamarack builds, with four bedrooms, four bathrooms, 3,000 square feet of luxurious living space. Designed with classic craftsmanship on the exterior, and warm and inviting interiors with maple hardwood flooring, 9-foot ceilings, and an open-concept layout.It flows seamlessly from the gourmet kitchen to the living and dining areas, including a butler's pantry, modern cabinetry, and high-end finishes. There is a study on the main floor that can be easily converted into a guest or in-law suite with a full bathroom.On the second floor, a luxurious master suite boasts a spa-like ensuite and a walk-in closet, and three additional bedrooms and a versatile den provide ample space. There are two bedrooms with their own ensuite bathrooms, while the remaining bedrooms all share a well-appointed full bathroom. With four data access points pre-wired, this home ensures seamless connectivity for modern convenience.Located in a top-rated school district, in a vibrant neighborhood close to all amenities, this house blends luxury, functionality, and an unbeatable location, making it the perfect retreat for families who value space and luxury. (id:36465)
Home Run Realty Inc.
303 - 95 Beech Street
Ottawa, Ontario
Amazing opportunity to own the condo with the best vibe in town on the top floor in a historic building! Incredible NYC loft style apartment in this fabulous warehouse conversion condo. Soaring ceilings & huge windows overlooking green space and bike path, you will feel like you are tucked away in your very own urban tree fort. Only 30 units, no two alike in this intimate building. Swoon over the exposed brick, ductwork and authentic timber beams. Gorgeous kitchen renovation with elevated finishes and high end appliances. Be the host with the most here with an oversized island, modern concrete countertops, beautiful brass touches and loads of counter space for both menu prep and cocktail enjoying. Flexible den space, super for lounging or an at home office. You will love that it your overlooks your spacious balcony, perfect for urban gardening and complete with gas BBQ. Brand new hardwood flooring throughout main level. Furnace, AC and owned on demand hot water all replaced in 2021. Out your door, a collection of some of Ottawa's best spots to eat and grab a drink. Walk to Dow's Lake or bike to Ottawa's best neighbourhoods, all within a quick commute. This is a dreamy and special space, a perfect urban retreat. (id:36465)
Keller Williams Integrity Realty
160 Dufferin Road
Ottawa, Ontario
Classic elegance, modern luxury, and endless convenience. New Edinburghs 160 Dufferin Road presents the opportunity for a fresh vibrant lifestyle. Positioned to showcase the grounds of Rideau Hall, this recently renovated two-story home enjoys lofty placement in one of Ottawa's most historical neighbourhoods. An airy main floor features a living room, powder room, balcony, and dining room. A recently updated modern kitchen, with backyard access and views, presents high-end appliances, quartz countertops, walls of custom white cabinetry. Upstairs, a breathtaking front-facing primary suite offers walk-in closets and spa-style ensuite. A separate wing brings two more bedrooms, full bathroom, and laundry. Take stairs down to newly redone lower level introducing ample storage, full bathroom, entertainment room, and access to a fenced-in backyard garden. Prepare for the many benefits of living in a connected network of friendly neighbours. Walk to some of Ottawas best schools. Run errands on Beechwood Avenue. Visit today. (id:36465)
Royal LePage Team Realty
D - 39 Stonehaven Drive
Ottawa, Ontario
Large 2-bed 2-bath second floor unit available in Kanata's beautiful Bridlewood! Only steps from transit, shopping, recreation, and other essential amenities at the Bridlewood Plaza. Unit updates include flooring, ensuite and fireplace. Other features include a 4pc main bath, ensuite, eat-in style kitchen with separate dining area, large balcony, in-unit laundry, and private garage parking with 2 outdoor spaces plus ample visitor parking. Your balcony looks out over the treed pathways, leading to the outdoor, inground pool. Don't miss this opportunity - book your visit today! (id:36465)
Chartier Property Group Inc.
123 - 15 Capella Court
Ottawa, Ontario
A prime warehouse and office condominium is now available for sale in a sought-after location. This versatile unit features a ground-floor showroom and warehouse space with a grade-level loading door (approx. 9'9" W x 9'8" H), providing easy access for shipments and deliveries. The second floor offers additional office space and a mezzanine, making it an ideal setup for businesses that require both operational and administrative areas. The unit is fully air-conditioned for year-round comfort, with a total area of approximately 4,165.71 sq. ft., including 3,120.35 sq. ft. of showroom/warehouse space and 1,045.36 sq. ft. of second-floor office space. The monthly condo fee is $1714.10 plus HST. This well-maintained space is perfect for businesses looking for a functional and strategically located property. (id:36465)
Royal LePage Team Realty
5 - 352 Lyon Street N
Ottawa, Ontario
This brand new boutique-style 2 bedroom apartment with 1 bath is designed to experience luxury living in one of Ottawa's most desirable central neighbourhoods. The bright open-concept living area with oversized windows and a Juliet glass balcony allows tons of natural light to enter the open-concept living room, dining room, and kitchen. The custom-designed kitchen features quartz countertops, stainless steel appliances, and soft close cabinets and drawers. Both bedrooms are spacious and have large closets. A luxury marble tiled full bathroom with heated floors, a stand-up shower, and in-unt laundry complete the apartment. Located steps away from a park and all the amenities you need. Great shops, restaurants, grocery, public transportation, very close to Chinatown, the Golden Triangle, and a short distance to the Byward Market. Rental application, proof of employment, and credit check. Hydro is extra. No on-site parking. Street parking permits through the city should be available for parking. Spring promotions available!! 1 month free signing bonus on a 1 yr lease. FREE UTILITIES FOR ONE YEAR!!! (id:36465)
Royal LePage Team Realty
260 Catamount Court
Ottawa, Ontario
Located on a quiet cul-de-sac this 3-bedroom townhome with a WALKOUT BASEMENT and NO REAR NEIGHBOURS is truly a rare offering! Backing onto 2.5 kms of pet-friendly walking trails, a lovely pond and green parkland, this home offers both privacy and scenic backyard views. The main level is incredibly bright and offers upgraded wide plank oak flooring throughout. The open-concept layout features a beautiful modern chef's kitchen, with quartz countertops and stainless steel appliances, a dining area and a sun-filled living room, complete with a cozy gas fireplace. Balcony off the dining area offers great views of the pond. The primary bedroom, with wonderful backyard views, offers a walk-in closet and an ensuite. Two other generous sized bedrooms and a main bath complete the second level. The finished walkout basement is truly what sets this home apart from the rest. Sliding patio doors lead to a lush backyard with a generous deck equipped with a BBQ gas hookup, storage shed. Driveway has been extended with interlock to fit two vehicles side-by-side. The attached garage offers impressive mezzanine storage and a new 60Amp sub panel. OPEN HOUSE SUNDAY 2-4PM! (id:36465)
The Agency Ottawa
16 Jeremiah Place
Ottawa, Ontario
This stunning home combines sophistication and functionality in every corner. From the grand chandelier with a lift in the entryway to the hardwood and tile flooring that flows seamlessly throughout, every detail has been thoughtfully designed. The spacious living and dining rooms are perfect for entertaining, while the large kitchen offers easy access to the rear yard, making it ideal for outdoor gatherings.The cozy family room, complete with a gas fireplace, invites relaxation, and the main floor laundry room with a shower adds convenience. The double garage provides an inside entry, making access easy and sheltered.Upstairs, the five bedrooms offer ample space, including a luxurious primary suite with a walk-in closet and a spa-like 5-piece ensuite. The finished basement is an entertainer's dream, featuring a gas fireplace, a 3-piece bath, a kitchen, a bar, a workshop, and abundant storage, including a cedar closet for special items.The beautifully landscaped yard, with its irrigation system, ensures a low-maintenance outdoor space to enjoy. With 3763.96 sq. ft. above grade and an additional 1970.27 sq. ft. in the basement, this home offers an impressive total living area of nearly 5740 sq. ft., combining style, comfort, and space for modern living. (id:36465)
Royal LePage Team Realty
114 August Lily Crescent
Ottawa, Ontario
Welcome to this beautifully updated home that blends modern upgrades with bright, open spaces in a highly sought-after neighborhood. With extensive renovations from 2021 to 2024, this home is move-in ready!Step inside to a bright, inviting space with fresh interior paint (2021) that enhances the home's clean, contemporary aesthetic. The redesigned kitchen is a showstopper, featuring granite countertops, a spacious island, soft-close cabinetry, pull-out pantry shelves, a new rangehood, and a classic backsplash. New lighting fixtures throughout the home add a rustic warmth while custom blinds and privacy shields ensure comfort. Both upstairs bathrooms have been upgraded with granite vanities, new sinks, and faucets. A new sliding patio door and central vacuum system add to the home's functionality.In 2022, the exterior was revamped to include a widened driveway with pavers, new porch steps, and premium eavestroughs. The front and back yards were refreshed to include low maintenance perennial gardens. The basement was fully finished in 2023, adding a legal bedroom, a custom 3-piece bathroom, and a spacious recreation room. This area provides flexibility for growing families and can be used as a home office or entertainment space. Additionally, a new high-efficiency furnace ensures year-round comfort.In 2024, the backyard received a new PVC fence, wood deck, and updated exterior lighting. Additional upgrades, including a new hot water tank and modern shower doors, further elevate this homes appeal.Located in a thriving, family-oriented community, this home offers unparalleled convenience. Top-rated schools are nearby, including Riverside Secondary School and Childcare Centre (opening Fall 2025), St. Francis Xavier HS, and three reputable public, Catholic, and French-Catholic elementary schools. Parks, scenic walking trails, health services and amenities are just minutes away. The new LRT station provides easy access to downtown Ottawa, universities, and the airport. (id:36465)
RE/MAX Hallmark Realty Group
404 Abbeydale Circle
Ottawa, Ontario
Popular Minto 3 bedroom plus den detached property in Morgan's Grant community. Bright living room with gleaming hardwood floor, south facing window overlooking backyard, gas fireplace. Large kitchen with central island, stainless steel appliances, back splash. Dining room with patio door to sunny backyard. Main floor den, can be used as 4th bathroom. Upstairs has huge primary bedroom, with walk in closet, and en-suite bath. Soaker tub and window in en-suite. Two spacious secondary bedrooms, and a main bath complete second floor. Un-finished basement with big window, and a bathroom rough in await your personal touch. Laundry in basement. Fully fenced back yard. Located steps to Kanata high tech parks, public transit nearby, park, recreation, green space nearby. Open house Sunday April 6, 2-4pm. ** This is a linked property.** (id:36465)
Details Realty Inc.



