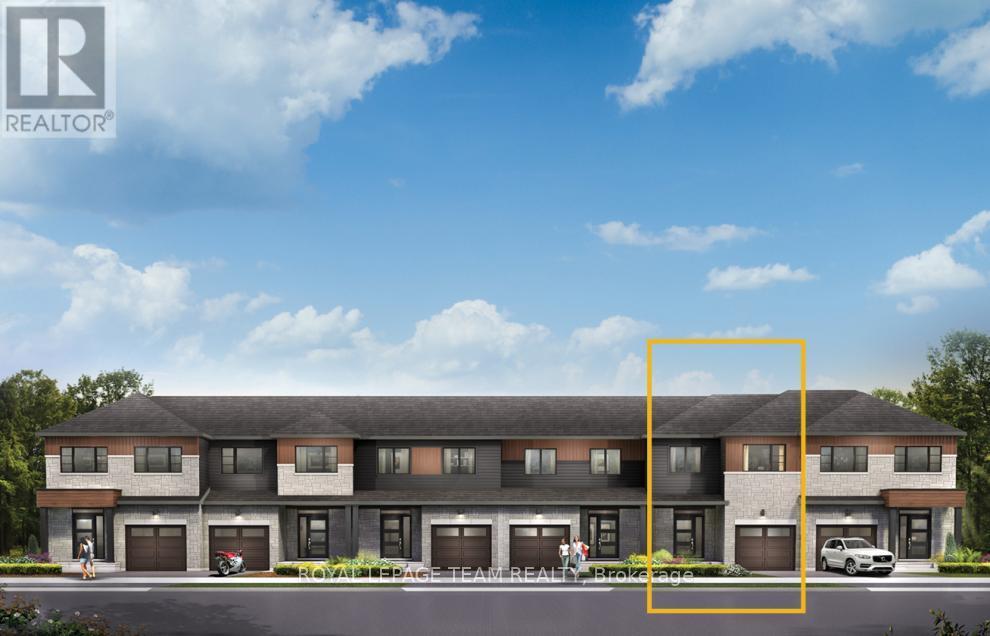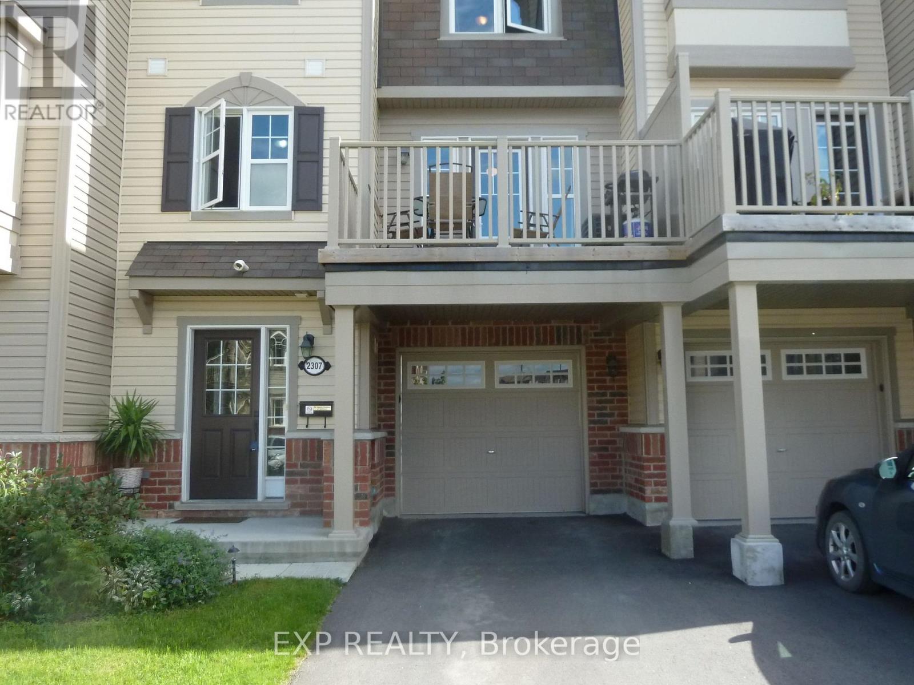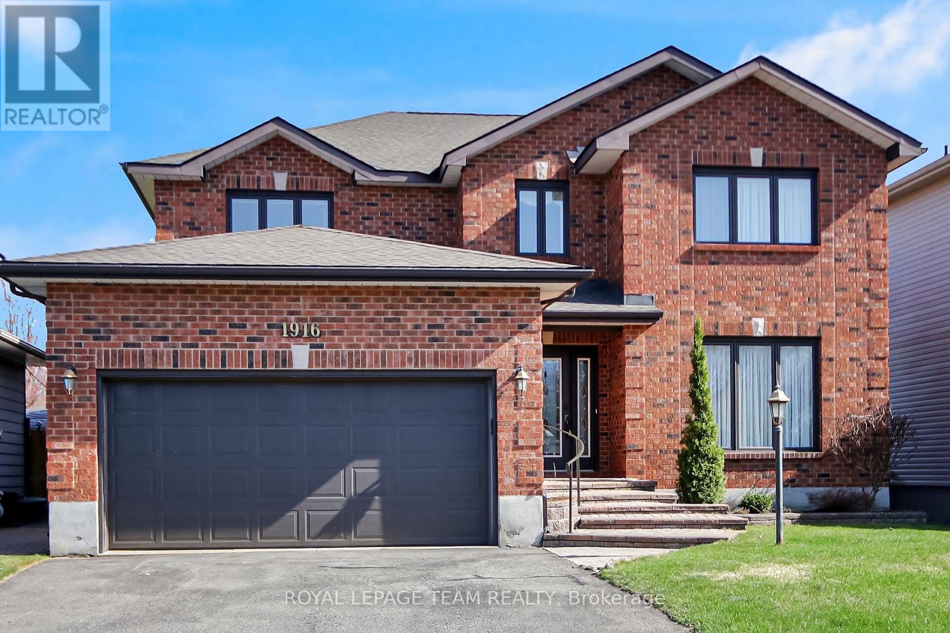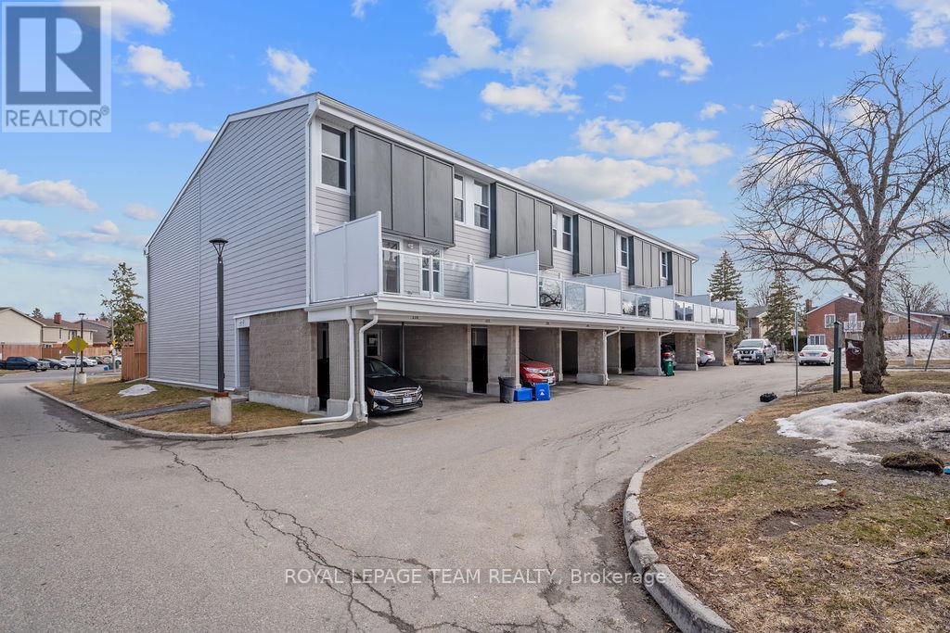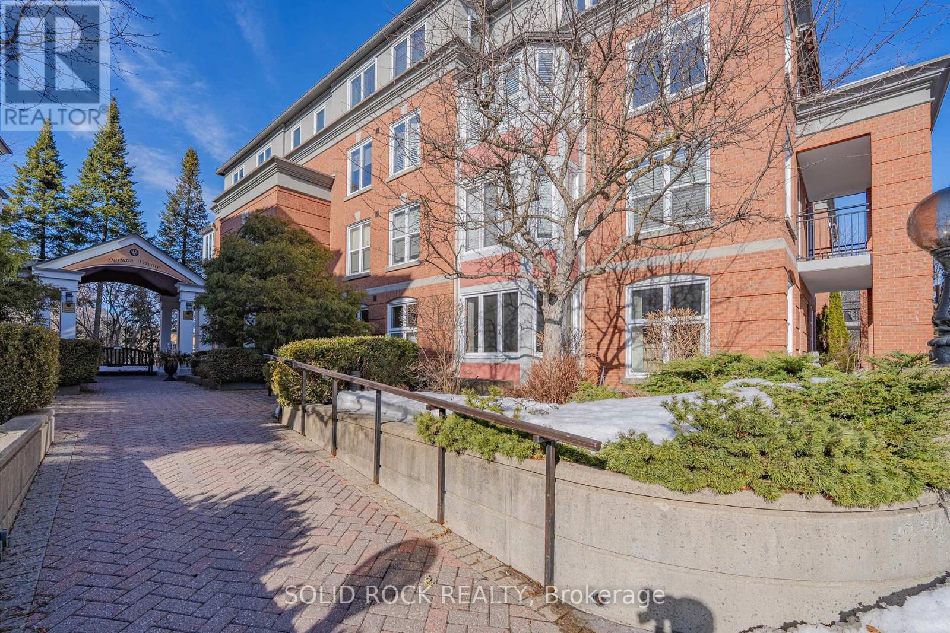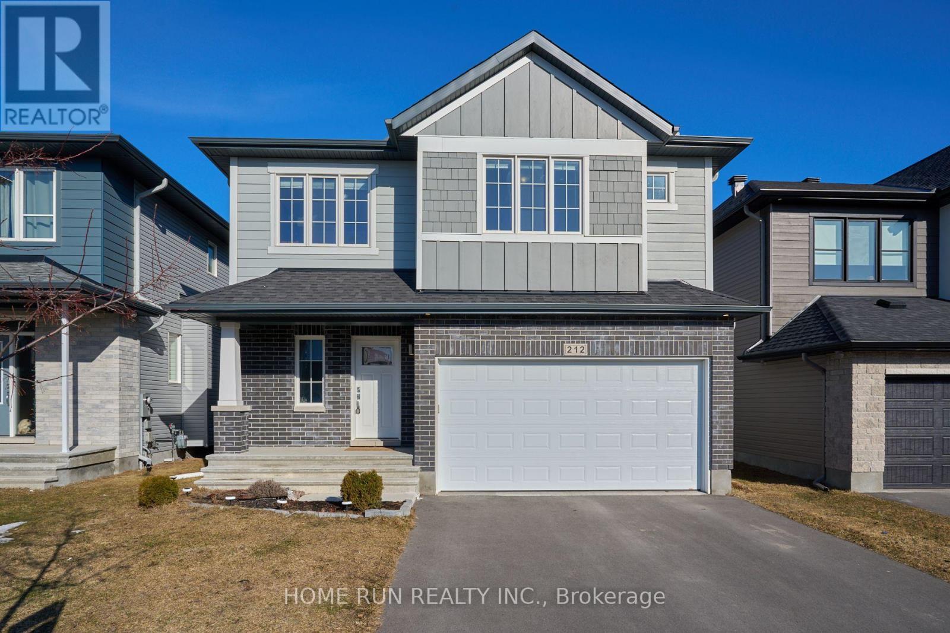2538 Esprit Drive
Ottawa, Ontario
Relax in the Monterey townhome. The kitchen on the open-concept main floor overlooks the living/dining room, creating the perfect space for family time. The 4-bedroom, 2-bathroom second floor includes a 3pc ensuite connected to the primary bedroom. The finished basement gives you extra room to live, work and play in this townhouse. Avalon Vista! Conveniently situated near Tenth Line Road - steps away from green space, future transit, and established amenities of our master-planned Avalon community. Avalon Vista boasts an existing community pond, multi-use pathways, nearby future parks, and everyday conveniences. October 16th 2025 occupancy! (id:36465)
Royal LePage Team Realty
2307 Blue Aster Street
Ottawa, Ontario
Discover the "Appleby" model by Mattamy in Half Moon Bay, showcasing a mix of hardwood and linoleum flooring with touches of wall-to-wall carpeting for a cozy feel. This freehold townhouse opens into a spacious foyer, leading directly to the laundry and storage rooms for maximum convenience. The heart of the home features a bright, open-concept living and dining area alongside a kitchen equipped with a breakfast bar perfect for morning coffee or evening entertaining. The residence boasts two bedrooms and two bathrooms, including a large master bedroom complete with a walk-in closet. Step outside onto the charming balcony, ideal for barbecuing or relaxing with a drink as the sun sets. Enjoy the blend of comfort and functionality in this stunning townhouse. (id:36465)
Exp Realty
1916 Kingsdale Avenue
Ottawa, Ontario
Located in the family-friendly community of Blossom Park, in south Ottawa, welcome to this exceptional 3,000 sq. ft., 4-bedroom, 2.5-bathroom custom-built home sits on a prime 50' x 100' lot, offering plenty of space for a growing family. Conveniently close to schools, parks, shopping, restaurants, and transit, it provides an easy commute into the city core. Step into the bright, open foyer featuring a grand center hardwood staircase leading to both upper and lower levels. The main floor boasts hardwood flooring throughout, a formal living and dining room, and a spacious family room with a cozy gas fireplace, perfect for family gatherings. The kitchen will delight the chef in you, featuring white cabinetry, granite countertops with ample workspace, stainless steel appliances, and an eat-in dining area that overlooks the backyard and provides direct access to a large back patio and privately hedged yard, perfect for outdoor gatherings. A separate laundry room on the main level offers additional convenience, with direct access to the side yard and attached 2-car garage. A 2-piece bath completes the main level. The upper level features hardwood floors in all bedrooms and upper hallway; a loft - ideal for a home office or reading nook, the primary suite offers floor-to-ceiling windows overlooking the backyard, a walk-in closet, and a 4-piece ensuite with a separate tub & shower. Three additional spacious bedrooms share a large full bathroom. All bathrooms are finished with granite countertops and tile floors. The finished recreation room provides ideal flex space to accommodate your unique needs: a home theatre, playroom, teen space, gym, or home office. A wine cellar, oodles of storage space, and partly finished spaces complete the lower level. Exterior features include a FULL brick façade, double paved driveway, interlock walkway, and an interlock covered front porch. A well-designed home in a prime location, better hurry to make this YOUR home today. Roof & AC 2022. (id:36465)
Royal LePage Team Realty
175 - 825 Cahill Drive
Ottawa, Ontario
Completely updated and immaculately maintained townhome in Hunt Club! Welcome home to this lovely 3 bed, 2 full bathroom condo complete with a car port and fully fenced backyard. Recent (2025) updates include: Freshly painted throughout with brand new carpets, blinds / shades. Covered parking is a must in unpredictable Canadian weather! Private carport & entryway lead you into a home that feels like new. The kitchen shines with its granite counters, stainless steel appliances, elevated cabinetry w/ under mount lighting and glass casings. Natural light fills the dining & living rooms looking over the great southeast facing backyard with updated deck & fencing. The cozy, yet spacious main floor living space is complete with a brand new electric fireplace insert + feature surround & mantle. Two spacious bedrooms & a 3pc family bathroom on the upper level give ample comfort. The lower level includes a bedroom, perfect for a game room or home office space, as well as a sizable laundry & utility room w/ storage solutions and a full bathroom. The exterior / building envelope was also completely redone in 2022. (id:36465)
Royal LePage Team Realty
18 - 1964 Wildflower Drive
Ottawa, Ontario
Welcome to this beautifully updated 3-bedroom, 3-bathroom townhouse, perfectly positioned fronting onto a serene park with nature trails. Step inside to discover a modern and inviting space with no carpeting, offering a sleek and low-maintenance lifestyle. The heart of the home is the renovated kitchen, which features stunning quartz countertops with a waterfall edge, high-end stainless steel appliances, and ample storage. The spacious, sunlit living and dining areas are perfect for relaxing or entertaining. Upstairs, you'll find three generous bedrooms and beautifully updated bathrooms that exude contemporary style. The finished basement offers versatile space, ideal for a family room, home office, or gym. Step outside to your private, fenced rear yard an ideal retreat for outdoor dining, gardening, or simply unwinding in a secure, peaceful setting. With a private garage and convenient access to outdoor recreation, this home effortlessly blends comfort and modern living. Don't miss the opportunity to make this move-in-ready gem yours! (id:36465)
RE/MAX Hallmark Realty Group
106 - 11 Durham Pvt
Ottawa, Ontario
*New Price* A sun-drenched home is quite rare in a city like Ottawa. Durham Pvt shatters all preconceptions of condo living. Four floors and an intimate community offer sophisticated, dignified living at the highly sought-after Governor's Gate in New Edinburgh. This convenient ground-floor unit, with no stairs, and easy accessibility, offers exceptional privacy, elegant finishes, and a serene, treed view. Expansive living and dining areas with large windows, luxurious crown molding, 9 ft ceiling, and fully open concept design. Perfectly Positioned for South & West Exposure. Tranquil Private Terrace, enjoy morning coffee or evening relaxation with a picturesque. Ample crisp white cabinetry matches white appliances, complete with a cozy breakfast. The second bedroom and full bath are perfect for guests, as well as a home office or extra living space. 5-piece ensuite with a soaker tub, all bathrooms in luxury marble accents. The whole unit has been freshly painted, with high-end Canada-made engineered hardwood throughout. The condo common areas were newly painted, with upgraded furniture and light fixtures, and brand new carpet & door handles. Indoor heated underground parking and an extra-size locker are included. Beauty in every detail, comfort in every corner. This is More than a condo- it's a lifestyle upgrade in Ottawa's finest neighborhood. Only minutes away from downtown Ottawa, Rideau River, and the amenities of Beachwood Village. Discover this hidden oasis in the city and how easy it is to call home. (id:36465)
Solid Rock Realty
1217 Anoka Street
Ottawa, Ontario
RENOVATED + TONS OF CHARM + PREMIUM LOCATION in desirable Ridgemont/ Alta Vista...STEPS TO Billings Bridge Plaza, transit, excellent schools, parks & green space, restaurants & MINS TO Carleton University, Mooney's Bay Beach, Vincent Massey Park & O-TRAIN. This solid, brick bungalow is nestled on a large, private lot. Updated in all of the right places and yet it exudes tons of charm and original features such as architectural details, high baseboards, crown mouldings, arched doorways, built-ins and more. Value-added reno's include the kitchen ('14), bathroom, furnace ('18), windows ('14), 200 AMP service (ready for EV charging) & more! Picture-perfect curb appeal with gorgeous perennial gardens, shutters and a portico leading into the foyer. Great flow from one room to the next with the kitchen and dining room open to one another for entertaining. The main floor features beautiful hardwood flooring, large windows, crown moulding & bright living spaces. Renovated kitchen with custom floor to ceiling cabinetry, S/S appliances, large pantry and plenty of counter space. Open to the dining room which is open to the inviting living room. Two spacious bedrooms with good closet space. The main bathroom has been renovated. The basement is fully finished and offers tons of extra living space - large family room w/ F and built-in entertainment center, a 3rd bedroom & tons of storage space. The backyard is fully fenced and is completely private year-round with cedars along the fence-line. A large patio is great for outdoor entertaining. Small deck off of the detached garage. 4 driveway parking spots as well. This lovely home is VACANT and has a flexible possession. Call today for a private viewing. (id:36465)
RE/MAX Hallmark Realty Group
447 Roger Road
Ottawa, Ontario
Prime Alta Vista location on a street with multi million dollar homes. Sprawling bungalow with ~2,000 sq ft on the ground level, plus a huge mostly unfinished basement. Spacious kitchen and eating area at the back of the house - opens to a covered and the back yard. Living room at the front of the house. Dining room - or home office - next to the front door. "L" shaped layout has separated bedroom wing features 4 well sized bedrooms. Primary bedroom has a full ensuite. The basement is HUGE with appr. 7.5' height. Double car garage plus laneway for 4 cars. Tremendous potential with very little layout change. 72 hours notice, Mon - Fri after 3 pm preferred for showings. (id:36465)
RE/MAX Hallmark Realty Group
48 Cedarhill Drive
Ottawa, Ontario
Nestled on a private, one-acre lot, this classic brick estate offers refined living in the prestigious Cedar Hill Golf and Country Club community. A circular driveway up a beautiful lawn and manicured garden leads to a grand double French door entrance, where skylights and cherry wood floors set the tone for timeless elegance. The gourmet kitchen features ivory cabinetry, black marble countertops, and an 8-burner WOLF range, flowing into a spacious family room with a bar and wine fridge. A main-level bedroom doubles as a home office or guest suite. The primary suite boasts wraparound windows, a sitting area, a spa-like ensuite, and a walk-in closet. Outside, a manicured backyard with an inground, salt watern pool and patio area provides the perfect retreat. With a finished basement, a three-car garage, and a private road with no through traffic, this rare offering combines estate living with urban convenience. This an exceptional opportunity to claim a coveted address in a community where privacy, prestige, and natural beauty converge. A dream lifestyle starts here! (id:36465)
Royal LePage Team Realty
212 Condado Crescent
Ottawa, Ontario
I am excited to present this exceptional two-story, single-family home in the heart of Blackstone, the renowned Cardel Devonshire 2 model. This home features a double garage, high-ceiling living room, and four spacious bedrooms, along with a first-floor office ideal for remote work or study.Located near grocery stores, restaurants, and public transportation, it offers both convenience and comfort. The backyard is a standout feature, providing privacy with no back neighborsperfect for relaxation.This home blends modern design with an unbeatable location, making it a rare find in todays market. We invite you to explore its beauty and functionality.Upgrades:* Private, no back neighbours* Integrated speaker system* Electric car charger * Auto curtains for high ceilings* Induction stove in the kitchen* Mudroom window for added functionality* Extended walls in the dining room and master bedroom for more space* Oversized 4-panel patio slider for seamless indoor-outdoor living. (id:36465)
Home Run Realty Inc.
191 Macoun Circle
Ottawa, Ontario
Immaculate 3 bedroom, 3.5 bathroom townhouse located in the Huntclub-Greenboro neighborhood. The property also includes a completed basement that features a full bathroom. The main floor boasts a stunning foyer, along with dining and living areas that showcase hardwood flooring. The kitchen includes a breakfast bar, stainless steel appliances with a microwave shelf, and quartz countertops. The second floor features a large master bedroom with an ensuite and walk-in closet, two more good-sized bedrooms, and a four-piece main bathroom. Recent improvements include the Ecobee thermostat, potlights (2022), new vanities with stone counters (2022), and fresh new paint & wallpaper (2025). Basement bathroom (2025), backyard sod (2022), new carpet (2022), and new air conditioning (2023). Shopping, the airport, a park, Greenboro LRT/Park & Ride, and Ottawa's Glebe-Lansdowne Td Place and Billings Bridge Plaza are all nearby. All Offers to have 24 hrs irrevocable as per form 244 and Schedule B1 with all offers. (id:36465)
Exp Realty
2482 Page Road
Ottawa, Ontario
Nestled on a spectacular country sized lot you will rarely find in the City, with 99.88 feet of frontage and 154.59 feet deep, this stunning, turn-key bungalow offers the perfect combination of modern elegance and ultimate comfort. The outdoor oasis features a separately fenced 32' X 16' saltwater inground pool, complete with a pool house and bathroom, AND a large yard for games, activities and entertaining. Inside, the home offers 3 spacious bedrooms and 3 well-appointed bathrooms. The loft-style primary bedroom is a true retreat, featuring a walk-in closet and custom wall-to-wall closets. The large kitchen boasts granite countertops, modern appliances, and abundant pantry space, with many pot drawers. Storage abounds in this home! The kitchen leads to a 4-season sunroom that boasts a view of the sparkling pool and the lush backyard, creating the perfect spot to relax and enjoy the view, read a book or have a game of cards. In the winter, the sunroom offers an equally relaxing, warm and cozy retreat while the snow falls outside. The spacious living and dining rooms provide an inviting space for gatherings and entertaining. The finished basement offers a double-sized rec room perfect for an office, gym, or entertainment area as well as a versatile flex room. The expansive, fully fenced, very private backyard enjoys uninterrupted sun all afternoon, with mature trees, hedges and extensive gardens, creating a tranquil setting with the best summer has to offer. EXTRAS: Heated and A/C garage, driveway parking for 6, new pool pump and saltwater system (2019), new salt cell (2024), new furnace, A/C, and electrical panel (2018), leaf filter on eaves (2019). A full list of updates and upgrades is available in the attachments. This is a rare find in a prime location, with easy access to everything Orleans has to offer and a short drive to downtown. Don't miss the chance to call this inviting retreat your home! (id:36465)
RE/MAX Hallmark Realty Group
