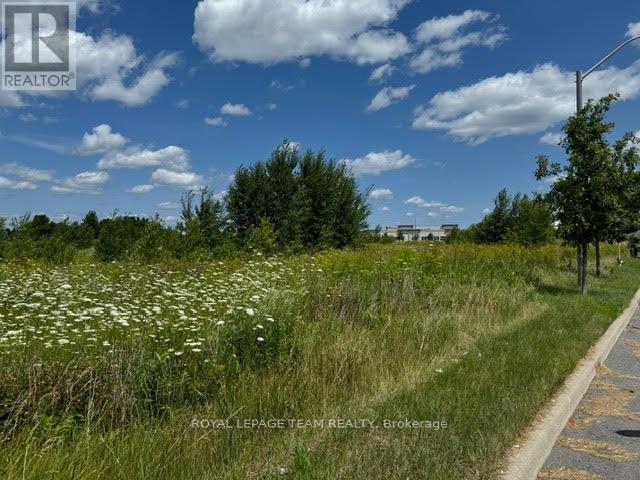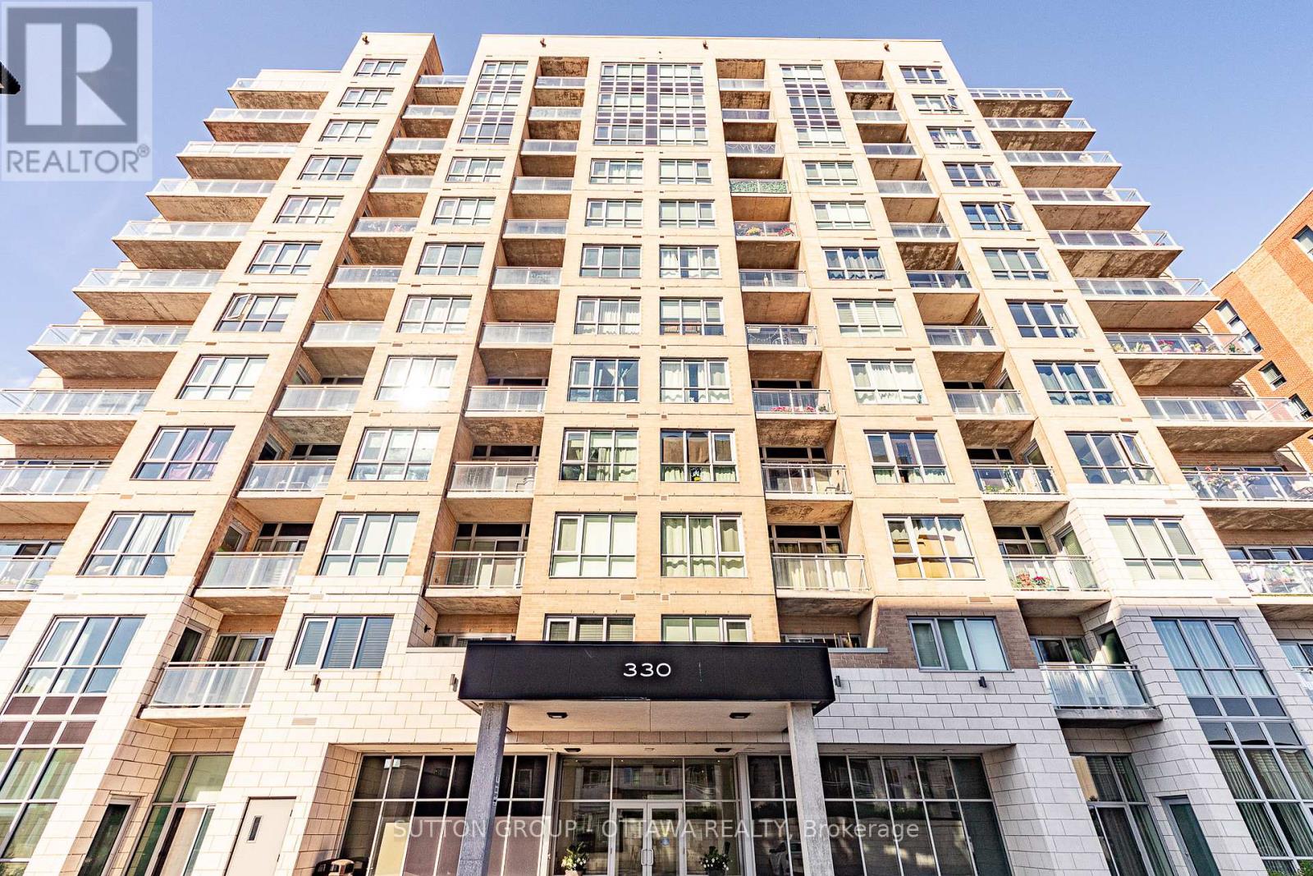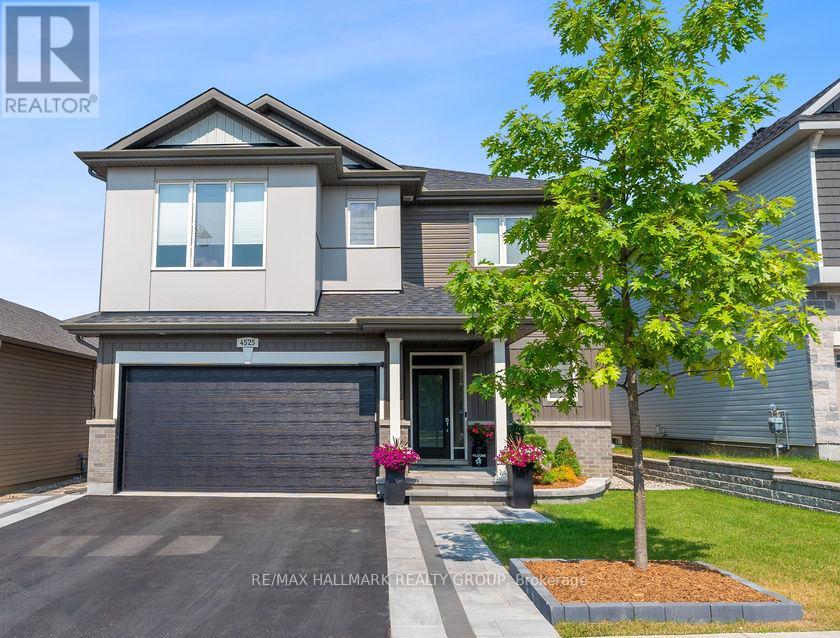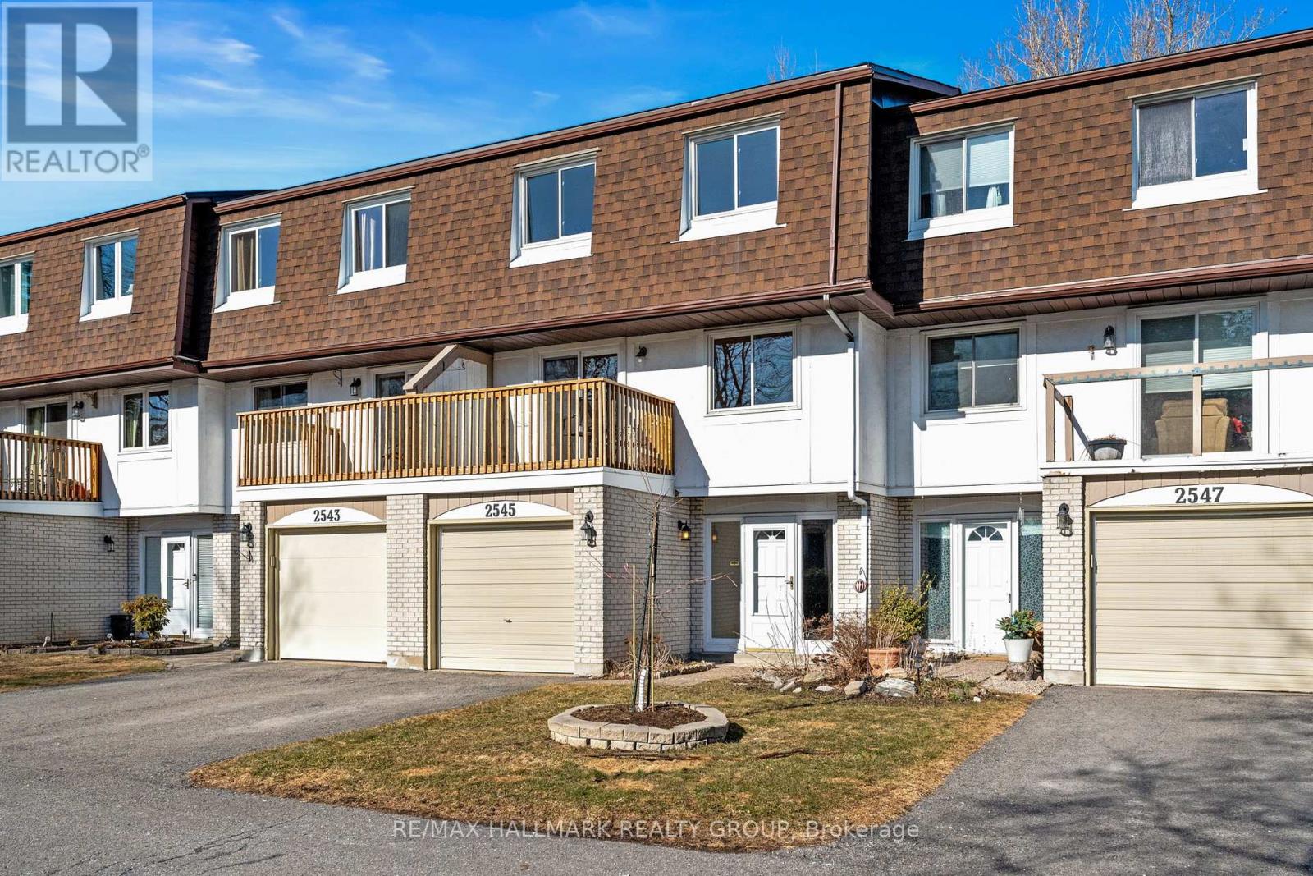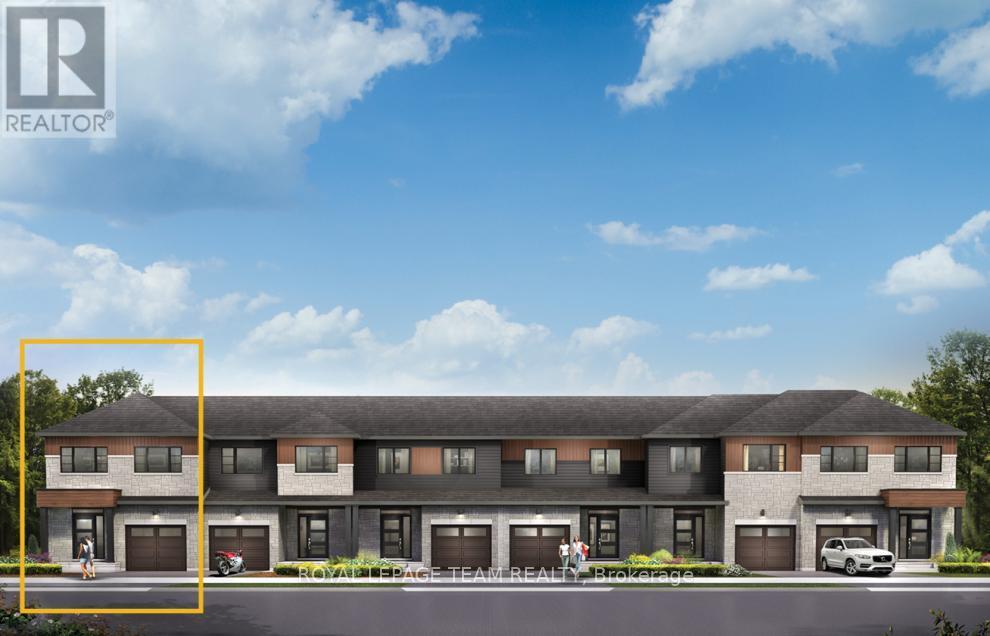114 Lapland Private
Ottawa, Ontario
PREPARE TO FALL IN LOVE with this beautifully designed home! The main floor features a bright and spacious living room, a stylish kitchen with a flush breakfast bar, and a dedicated dining area. The cozy den is perfect for a home office. The primary bedroom offers a walk-in closet and private deck access, while the second bedroom is spacious and convenient to the full bath. The unfinished basement offers plenty of storage. Plus, the home comes with 1 parking space and is conveniently located close to shopping, parks, and all essential amenities. This home perfectly balances elegance, functionality, and modern living. Contact us today to make it yours! (id:36465)
Exp Realty
295 Roger Neilson Way
Ottawa, Ontario
3.41 Acre Development site within view of the Canadian Tire Centre this development lot would be ideal for your vision. Located near many shops in Kanata this lot has potential to offer services to the surrounding area. Adjoining a City of Ottawa bike path and neighbouring the future light rail line to Kanata. Extensive list of uses including a hotel or industrial park as seen in the concept plans in the photos. (id:36465)
Royal LePage Team Realty
905 - 330 Titan
Ottawa, Ontario
AMAZING 2BED/2BATH CORNER unit boasting 1200+ SQ FT of living space! THIS HOME HAS IT ALL! A FORMAL MODEL HOME, SOUTH-WEST facing and full of natural light. The open concept design features a spacious living/dining areas. The chef's kitchen offers quartz counters, stainless steel appliances and a large breakfast island that easily sits four. Both bedrooms are SOUTH FACING, the primary bed features a WALK-IN CLOSET & large EN-SUITE bath. Deceivingly large unit MUST BE SEEN! 2 WALK-IN CLOSETS & 9 FT Ceilings. Enjoy all Merivale amenities, walk to grocery, shopping, parks, schools and transits. Parking #50, Locker #161. (id:36465)
Sutton Group - Ottawa Realty
109 - 21 Murray Street
Ottawa, Ontario
Great location with the Byward market at your doorstep. Approximately 1000 sq ft of ground floor retail space with a 250 sq ft of mezzanine/storage space. Two piece bathroom and one underground parking spot. (id:36465)
Coldwell Banker Rhodes & Company
B - 848 Merivale Road
Ottawa, Ontario
Excellent opportunity for your business on the corner of Merivale Road at the intersection of Carling Avenue. Prime retail space. Fully open includes two washrooms and a small storage area. Rear access to the parking lot or use it for loading. (id:36465)
Royal LePage Team Realty
263 Grandview Road
Ottawa, Ontario
Nestled along the beautiful shores of the Ottawa River, this unique and special waterfront home offers a rare opportunity for luxurious living with a panoramic view of the river. Featuring 4 bedrooms (2 on the main floor), 2 updated bathrooms, and a remodeled kitchen, this home seamlessly blends classic charm with modern comfort. Large windows throughout flood the interior with natural sunlight, creating a bright, airy atmosphere while showcasing the stunning river views. Recent upgrades include a new septic tank (2024), sump pump, 2nd-floor balcony, bathrooms, fresh interior paint, and new light fixtures, all completed in 2024. The expansive 80' x 491' lot is home to an extra-large backyard, perfect for outdoor activities, gardening, or family gatherings. The spacious yard includes a large patio, ideal for entertaining or simply relaxing while enjoying the serene river views. The natural waterfront access is perfect for swimming, boating, and fishing right from your backyard. Located just minutes from the DND campus, shopping, Andrew Hayden Park, hiking trails, and local parks with recreational facilities, this property offers the perfect blend of convenience and tranquility. The home also benefits from a community association that organizes family-friendly activities and events throughout the year, fostering a close-knit neighborhood. Additional features include oak hardwood floors, two wood fireplaces, and a crawl space for additional storage. A truly special gem in a friendly neighborhood, perfect for both relaxation and entertaining. Some photos are virtually staged. (id:36465)
Exp Realty
4525 Kelly Farm Drive
Ottawa, Ontario
Welcome to 4525 Kelly Farm Drive! This stunning & impeccable two-storey 4 BED + 4 BATH home with inviting backyard oasis is move-in ready. A thoughtfully designed 2020 Magnolia Model signature home by eQ Homes perfect for the growing family. Over 100K of upgrades, this gem offers nearly 3000 sqft of living space w/4 spacious bedrooms & 4 well-appointed bathrooms, ensuring comfort and convenience for every household member. Step into a sun-filled open-concept living/dining space featuring a signature kitchen that's a chef's dream, complete with top-of-the-line finishes, quartz countertops, and a breakfast area perfect for casual dining. The inviting layout with gas fireplace & pot lights throughout flows seamlessly, making it ideal for entertaining and everyday living. Elevate your living experience with a versatile office/reading nook leading to a spacious family/bonus room that can easily be converted into an additional bedroom. The primary bedroom is a retreat of its own, offering an ensuite and a walk-in closet. Two additional well-sized bedrooms, a secondary bathroom, and a conveniently located laundry room complete this level, catering to your family's every need. The fully finished basement offers even more living space with a family/recreation room, a huge bedroom with a large walk-in closet, another full bathroom, and two ample storage areas. Step outside to your own private paradise! The beautifully landscaped fenced backyard features a composite durable deck, a gazebo, pergola, hot tub, and inground pool, creating the ultimate space for relaxation and entertainment. Additional Features: Whole-home Generac for peace of mind. NG heater in the garage for added comfort. This home truly has it all! Nothing about this property will disappoint. Situated in vibrant new community with parks, schools, LRT nearby and an abundance of amenities to enrich your every day and for the whole family to enjoy. Book your tour today to experience this exceptional gem firsthand! (id:36465)
RE/MAX Hallmark Realty Group
1 - 158 St Andrew Street
Ottawa, Ontario
Welcome to this beautifully renovated 3-bedroom, 1-bathroom unit offering a multi-use spacious living experience. The unit features a large living/dining area, a cozy family room, and an office space that can easily double as a third bedroom. Enjoy the convenience of in-unit laundry and the comfort of included heat and water in the monthly rental fee. Tenants are only responsible for paying hydro. Located in a prime spot, this unit is just minutes from Ottawa University, Parliament Hill, and the Byward Market, with a wide variety of shops, restaurants, and attractions at your doorstep. One exterior parking spot is included. (id:36465)
Royal LePage Team Realty
B - 316 Des Tilleuls Private
Ottawa, Ontario
Welcome to 316 B Des Tilleuls in Orleans! This beautifully maintained 2-bedroom, 1.5-bathroom end-unit condominium boasts stylish finishes throughout. On the main floor, you're greeted by a spacious living room with large windows that flood the space with natural light. The stunning kitchen features a large quartz island, ample storage, and direct access to your private outdoor patio, with a convenient powder room nearby. Upstairs, you'll find a modern 3-piece bathroom with a gorgeous tiled shower and quartz vanity. The two spacious bedrooms feature oversized wardrobes, providing plenty of storage space. Plus, enjoy the added convenience of a laundry room on the second floor, so no need to head downstairs. Located in the vibrant Avalon community, this townhome is ideally situated close to everything you need, including restaurants, retail stores, parks and much more. (id:36465)
Royal LePage Performance Realty
2545 Flannery Drive
Ottawa, Ontario
Executive style condo townhome located in highly sought after Mooney's Bay. Main highlights include extensive renovation and no-rear neighbours! Upon entering guests are greeted by large foyer and grand wrap staircase with new carpets (2025). Family room with gas fireplace and walk-out to fully fenced deck backyard and hot-tub. Main floor 3 pc bathroom with stand-up shower. Second level features en-trend white kitchen with stone counters and stainless steel appliances, complete with eat-in and wood burning fireplace. Large living-dining is perfect for entertaining, complemented by front and rear balconies. Top level has large primary with wood burning fireplace and cheater door 5pc ensuite. Freshly painted (2025), new furnace (2025). Amazing location finds you short walk to the new Mooney's Bay LRT station, Mooney's Bay beach, Hogs Back Falls, short drive to airport and Carleton University. (id:36465)
RE/MAX Hallmark Realty Group
3 - 528 Maclaren Street
Ottawa, Ontario
This newly constructed main level studio/bachelor apartment with 1 bath is designed to experience luxury living in one of Ottawa's most desirable central neighbourhoods. Your own private entrance and oversized windows help make this small space feel grand. The bright open-concept living area with a custom-designed kitchen features quartz countertops, stainless steel appliances, and soft close cabinets and drawers. A luxury marble tiled bathroom with heated floors, stand-up shower, and in-unt laundry complete the apartment. Hydro is extra. Minimum 1 year lease. No on-site parking at the building. Street parking permits should be available through the city and very affordably priced. Located steps away from a park and all the amenities you need. Great shops, restaurants, grocery, public transportation, very close to Chinatown, the Golden Triangle, and a short distance to the Byward Market. Rental application, proof of employment, and credit check. FREE UTILITIES FOR ONE YEAR!!! (id:36465)
Royal LePage Team Realty
2551 Esprit Drive
Ottawa, Ontario
Discover dynamic living in the 4-Bedroom Rockcliffe Executive Townhome. You're all connected on the open-concept main floor, from the dazzling kitchen to the formal dining room and bright living room. There's even more space to live, work and play in the finished basement rec room. The second floor features 4 bedrooms. The primary bedroom includes a 3-piece ensuite and a spacious walk-in closet. Avalon Vista! Conveniently situated near Tenth Line Road - steps away from green space, future transit, and established amenities of our master-planned Avalon community. Avalon Vista boasts an existing community pond, multi-use pathways, nearby future parks, and everyday conveniences. Upgraded lot NO IMMEDIATE REAR NEIGHBORS! October 30th 2025 occupancy! (id:36465)
Royal LePage Team Realty

