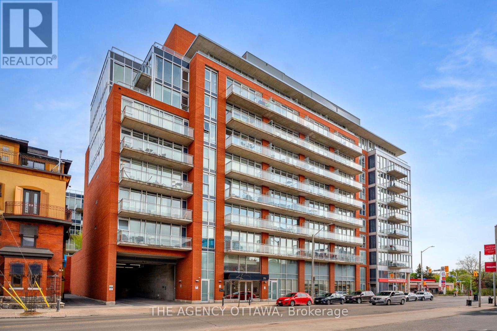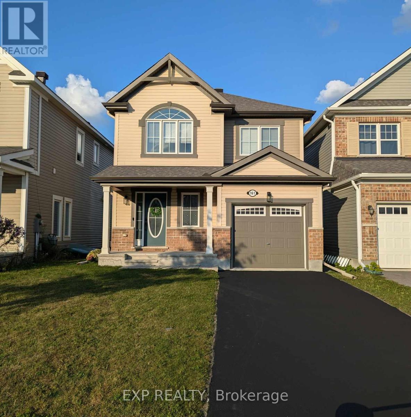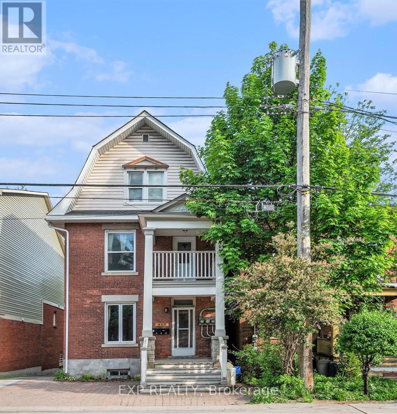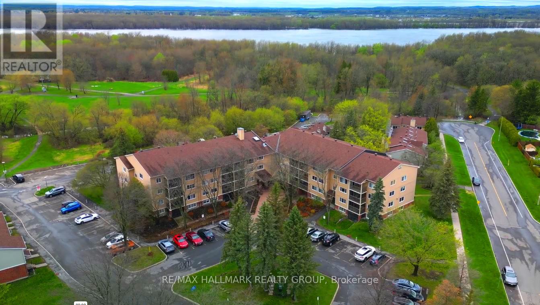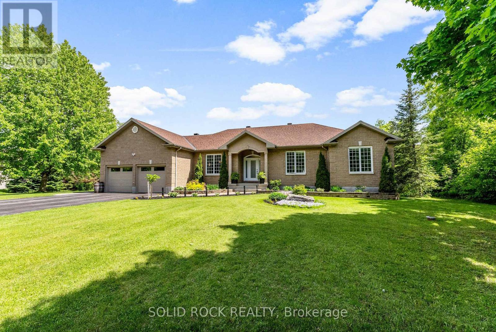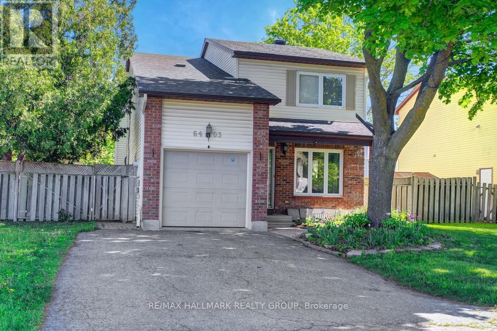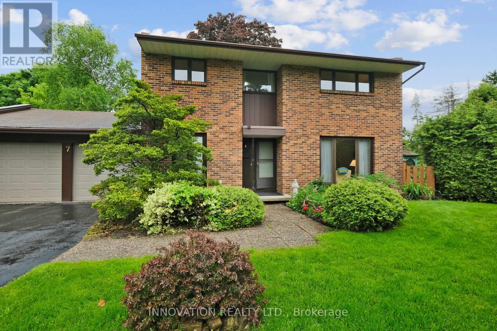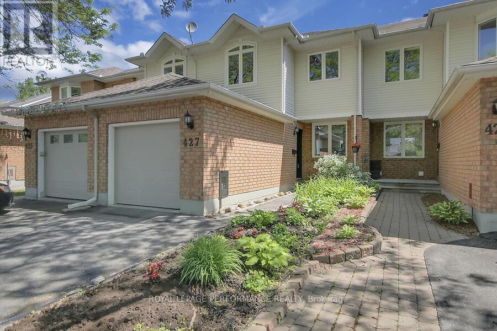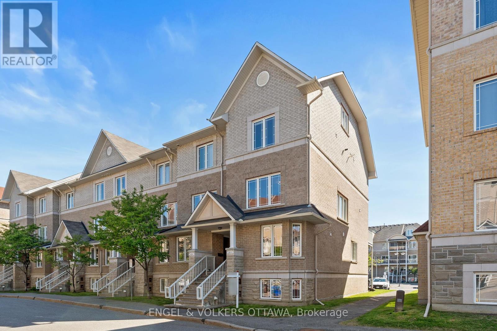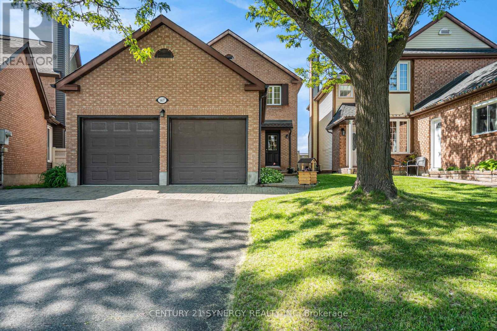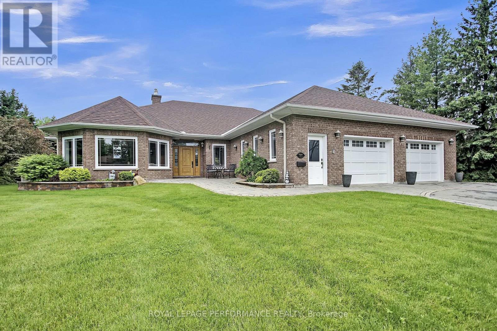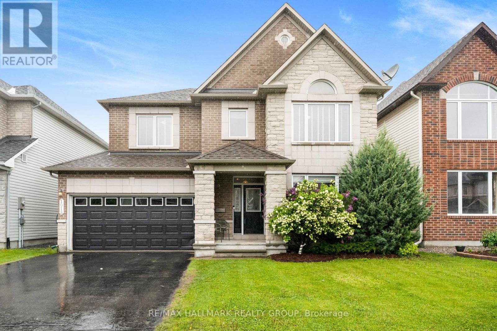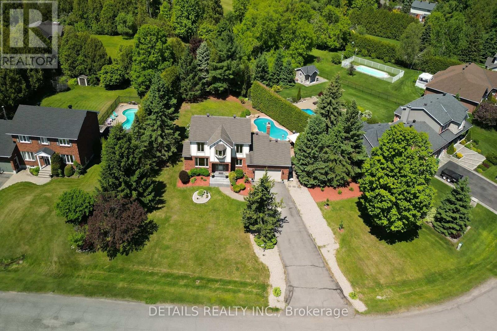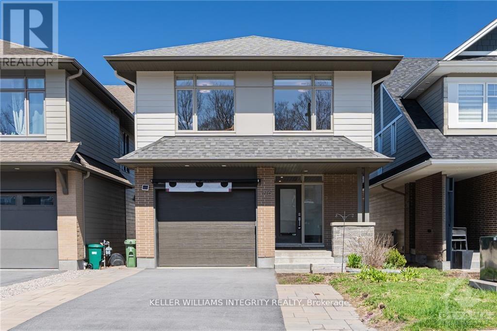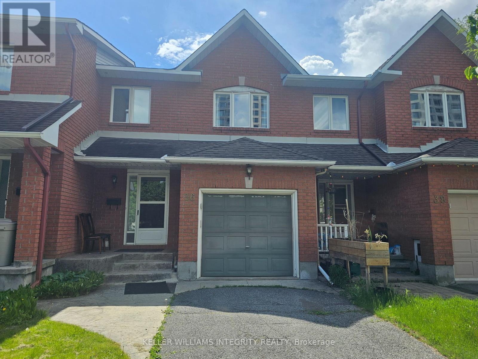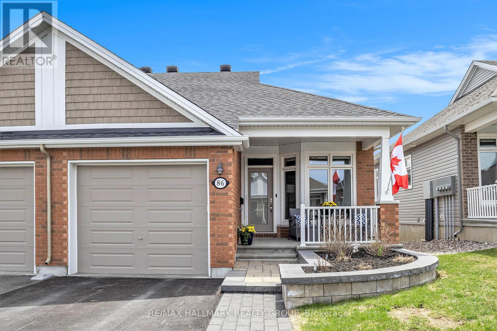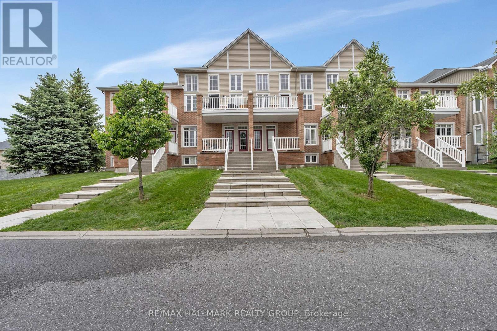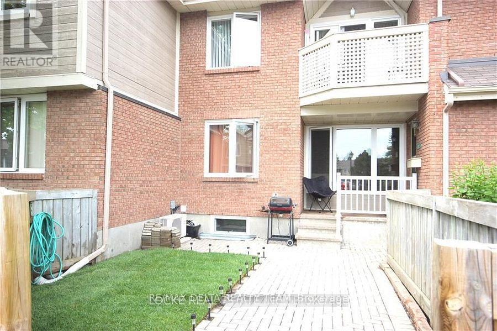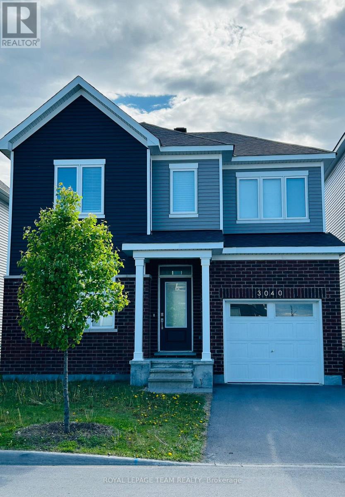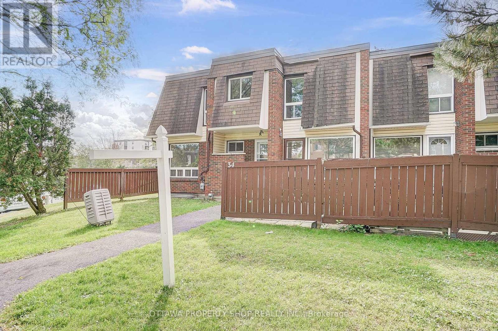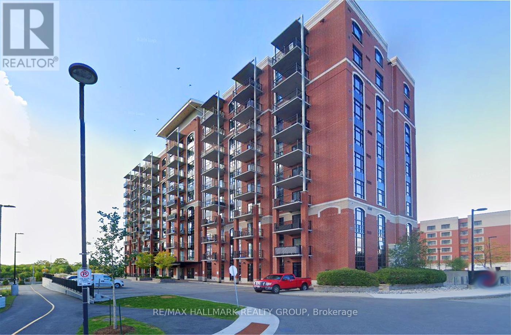27 Commanche Drive
Ottawa, Ontario
OPEN HOUSE SUN June 1st 2pm-4pm. Welcome to a truly special find in the heart of the sought-after, established Skyline neighborhood. Offered for the first time since it was built in 1965, this one-owner home is a rare gem, all original and well maintained, offering timeless character and endless potential. Set on a picturesque ravine lot, the property provides a peaceful natural backdrop and a blank slate to design your private backyard oasis. Inside, the home's original mid-century charm remains intact, presenting a unique opportunity for renovation or restoration to your personal taste. Located on a quiet, tree-lined street, and just walking distance to stores, restaurants, banks, schools, parks, and other amenities, this home is ideal for those looking to put down roots in a well-established, welcoming community. Whether you're looking to preserve its vintage charm or create a modern masterpiece, this is a rare opportunity to shape your dream home from the ground up. Don't miss out! Homes like this in Skyline don't come along often, and this one wont last long. (id:36465)
Exp Realty
206 - 354 Gladstone Avenue
Ottawa, Ontario
Patio season has arrived and there's no better place to enjoy it than your own private 200 sq ft terrace in the heart of Centretown! Welcome to Unit 206 at Central Condominiums, a LEED Gold-certified, highly coveted building just steps from Elgin Street, the Glebe, the Rideau Canal, and a vibrant mix of shops, cafes, and restaurants. This unique 1-bedroom suite offers 687 sq ft of sleek, industrial-chic living, designed with comfort and style in mind. A stunning wall of floor-to-ceiling windows floods the space with natural light and frames peaceful views of the inner courtyard, creating a seamless indoor-outdoor living experience. The open-concept layout includes a bright living and dining area, and a spacious corner kitchen complete with plenty of cabinetry and a functional island ideal for both cooking and entertaining. The generous primary bedroom features a wall-to-wall closet, and you'll also enjoy the convenience of in-suite laundry and a storage locker. Residents have access to premium amenities including a concierge, fitness centre, party room, and an outdoor BBQ area. And the location? Its unbeatable. With LCBO, Shoppers, and Starbucks right downstairs, and transit at your doorstep, everything you need is within easy reach. Come see what makes this home truly special! (id:36465)
The Agency Ottawa
C - 104 Gilmour Street
Ottawa, Ontario
Discover this charming 2-bedroom, 2-bathroom unit at 104 Gilmour St, ideally situated near the University of Ottawa, the picturesque Rideau Canal, Parliament Hill, and all the vibrant amenities downtown Ottawa has to offer. This residence features spacious rooms that exude classic charm, seamlessly blending vintage character with modern comforts. The fully updated kitchen is a culinary delight, while the second-level primary suite boasts a private ensuite bath for added convenience and privacy. Additional highlights include a private deck, a full bath on main level, in-unit laundry, ample storage, and one dedicated parking space, ensuring everything you need is at your fingertips. Don't miss your chance to live in this fantastic location, call today for a viewing! Available Sept 1, 2025. Unit will be painted before occupancy. Tenant is responsible for hydro and snow removal for parking space. (id:36465)
RE/MAX Absolute Walker Realty
161 Cranesbill Road
Ottawa, Ontario
Welcome to this stunning 4-bedroom home in a prime location with a view of trail systems and waterways from your raised 10x20 brand new deck. This home is beautifully built with over $40,000 in builders enhancements, and $80,000 in basement and outdoor living upgrades. Appliances are included. Enjoy living close to walking trails (including upcoming completion of the trail system connecting Abbottsville Trail and Terry Fox Pond Trails), the Trans Canada Trail, parks and schools. Open-concept layout, three upstairs bedrooms, including primary bedroom with walk-in closet and en-suite bath with new double vanity and walk-in shower as well as convenient second-floor laundry. Additional laundry hookups in the fully finished basement to go with a 4th bedroom, 3-piece bathroom and flexible space, ideal for a recreation room, gym or family room. This tranquil setting offers beautiful sunrises with abundant wildlife right at your doorstep. This home can be yours today with immediate possession. The construction behind the home will result in a green space with beautiful walking trails, and the view to the pond will be preserved! (id:36465)
Exp Realty
1008 St. Laurent Boulevard
Ottawa, Ontario
Turnkey 5-Unit Multiplex that has been Fully Renovated with Strong Cash Flow! An exceptional investment opportunity awaits with a 5% Cap Rate, offering $400,000 in recent capital improvements from top to bottom. Every aspect of the property has been thoughtfully upgraded from the roof, insulation, electrical, plumbing, kitchens, bathrooms, flooring and soo much more making this a truly turnkey asset for any investor. Each unit has been modernized with quality finishes, ensuring long-term durability and tenant appeal. Major systems, interiors, and exterior elements have all been addressed, minimizing future maintenance costs. With a Net Operating Income of $82,136, this property offers a solid return in a market where stability and performance matter. Whether you're expanding your portfolio or entering the multi-family space, this is an investment you wont want to miss. 1,900SF.FT. of Parking. Investment Package Available with Rent Role & Capital Improvements. Zoning code:AM10(2199)AM10(1211)5228 (id:36465)
Royal LePage Team Realty
350 Fifth Avenue
Ottawa, Ontario
350 Fifth Avenue offers a rare opportunity to own a legal triplex with a bonus bachelor suite in the heart of the Glebe, just steps from Carleton University, Lansdowne Park, and the Rideau Canal. Currently partially vacant, the property will be delivered completely vacant as of July, giving buyers a limited window to hand-pick tenants and set full market rents. The landlord is holding off on leasing to give the new owner full flexibility but act fast before it leases up again! This charming brick property includes a mix of units, including two spacious 3-bedroom apartments, a 1-bedroom unit, and a self-contained bachelor suite in the basement. The upper units feature high ceilings, large windows, and timeless architectural details that tenants love, along with private south-facing decks for summer enjoyment. All three units have been recently painted, repaired, and refreshed. With an estimated rental potential of $8,000/month, with income from coin-operated laundry and parking, this is a clean slate for investors or live-in owners. The property includes four hydro meters, central heating via a single thermostat, a newly installed, and owned, high-efficiency furnace and hot water on demand system (2025), and an owned coin-operated washer and dryer (2023). Four on-site parking spaces and a co-owned shared driveway complete the package. An exceptional income property in one of Ottawas most sought-after rental markets. (id:36465)
Exp Realty
215 - 6376 Bilberry Drive
Ottawa, Ontario
Welcome to your new home-an updated 2 bedroom (1 bedroom + den) condo that tells the story of comfort, style & connection to nature. Tucked away in a quiet, well-maintained building surrounded by lush greenspace, this condo provides a quiet retreat with easy access to everything you need. As you step through the door, you're welcomed into a bright, open-concept living & dining area that feels immediately inviting. Natural light pours in through a large window & patio door, guiding you toward a covered, screened-in south-facing balcony - a serene spot to unwind and to soak in the peaceful views. The layout includes a spacious bedroom & a sunlit den/bedroom, making it ideal for professionals working from home, downsizers, or anyone craving a bit more flexible space. In the heart of the home, the tastefully renovated kitchen has a modern touch, showcasing crisp white cabinetry, gleaming quartz countertops, stylish backsplash & updated appliances. A pantry off the kitchen adds to the functionality, offering plenty of extra storage. The primary bedroom is generously sized & includes private access to a 4 piece ensuite. A convenient powder room & in-unit storage complete the layout. Residents enjoy access to a shared laundry room on the 3rd floor, a designated outdoor parking space & secure bike storage. But the location is what truly sets this home apart. Just a short distance from schools, shopping, farmers markets & parks, everything you need is within reach. Commuters will love the proximity to transit, a park-and-ride & quick access to Highway 174. Outdoor enthusiasts will be thrilled by nearby trails along the Ottawa River &Bilberry Creek - ideal for biking, dog walking, snowshoeing & cross-country skiing. Whether you're starting a new chapter or simply seeking a home that balances modern updates with tranquil surroundings & outstanding convenience, this condo is ready to welcome you. Furniture has been virtually added to help you envision the possibilities. (id:36465)
RE/MAX Hallmark Realty Group
6218 Deermeadow Drive
Ottawa, Ontario
Welcome to your private oasis in the prestigious Orchardview community. Nestled on over 2 acres of lush, tree-lined property with a tranquil creek running through, this home offers the perfect blend of serenity & connection. Summers are meant to be enjoyed poolside in the fully fenced area featuring an inground saltwater pool, hot tub, fire pit, deck & interlock patio - perfect for outdoor entertaining! Beyond the fenced area, you'll find a large open green space, along with a fully enclosed raised garden with water access -a dream for gardening enthusiasts. Inside, the open-concept layout is warm & welcoming, with newly refinished hardwood floors & an updated kitchen with granite countertops & double oven. The formal living room features cathedral ceilings & a cozy gas fireplace, while the screened-in sunroom is a true highlight - an ideal spot to sip your morning coffee or unwind at the end of the day surrounded by nature. The main level includes 3 bedrooms, with a private section tucked away from the main living area that features the spacious primary bedroom with a walk-in closet, spa-inspired en-suite with glass shower & direct access to the deck & hot tub. This area also includes a second bedroom & a full bathroom. The convenient main level laundry room includes outdoor access & an entrance to the lower level making it a perfect setup for multigenerational families or potential in-law accommodations. The fully finished lower level offers excellent flexibility with a 4th bedroom to full bath (cheater), office/den, full bathroom, kitchenette, home gym & a large family/theatre room with a gas fireplace. Ample storage throughout ensures every need is met. This property isn't just a place to live, it's a lifestyle. Whether you're hosting poolside gatherings, growing your own garden or watching your kids explore. This one-of-a-kind home invites you to slow down & enjoy every moment. The maintenance & upgrades make this home truly turnkey. (id:36465)
Solid Rock Realty
60 Sable Run Drive
Ottawa, Ontario
Welcome to this lovely 2 bedroom, 2 bathroom Holitzner built townhome on a sought after street in the heart of Stittsville. Spacious, and bright, facing south with plenty of large windows to allow natural light to flow throughout. Open concept design includes the living room with cozy gas fireplace, and patio doors leading to the outside deck, with retractable canvas awning. The updated, modern kitchen boasts white cabinetry, with a working area breakfast bar overlooking the dining room/living room. Two good sized bedrooms, the primary featuring a 3 piece ensuite and walk in closet. Gleaming, quality laminate flooring throughout. Convenient main floor laundry, and inside entrance from the oversized single garage. The unfinished basement is perfect for storing all your extra belongings. Inground sprinkler system installed on both front and back lawns for easy maintenance. Close to shopping, transit, restaurants and schools. (id:36465)
Grape Vine Realty Inc.
B - 104 Gilmour Street
Ottawa, Ontario
Charming 2-bedroom, 1-bathroom unit at 104 Gilmour St, ideally situated near the University of Ottawa, the picturesque Rideau Canal, Parliament Hill, and all the vibrant amenities downtown Ottawa has to offer. This residence features spacious rooms that exude classic charm, seamlessly blending vintage character with modern comforts. Classic white, fully updated kitchen . Additional highlights include a balcony and in-suite laundry. Don't miss your chance to live in this fantastic location call today for a viewing! Available Sept, 2025. (id:36465)
RE/MAX Absolute Walker Realty
6403 Viseneau Drive
Ottawa, Ontario
Welcome to 6403 Viseneau Drive, a 3-bedroom, 3-bathroom detached home located on a quiet street in the heart of Orleans. Whether you're looking for a personal residence or a smart investment opportunity, this property offers flexibility and value in a family-friendly neighbourhood. The main floor features hardwood flooring, a bright and open living and dining area, and a kitchen with granite countertops and ample cabinet space. You'll also find a main-floor laundry room, partial bathroom, inside access to the single car garage, and efficient electric heat pumps for year-round comfort. Upstairs, the spacious primary bedroom includes a walk-through closet that leads to a private 3-piece ensuite, while the 2 additional bedrooms are generously sized and served by a full main bathroom. The lower level includes 3 distinctive flex areas, separated by double glass French doors, perfect for a home office, gym, or additional living space, along with ample storage. The fully fenced backyard features a stone patio, rock pond, and storage shed - a peaceful space to unwind or entertain. Close to parks, schools, shopping, and transit, this home presents an excellent opportunity for both homeowners and investors alike. (id:36465)
RE/MAX Hallmark Realty Group
208 Rivertree Street
Ottawa, Ontario
Featuring both tile, hardwood flooring, and minimal carpet, this beautiful detached home boasts an interlocked driveway and a spacious double-car garage. Located in the heart of Kanata, you're minutes away from everything including RCSS, Walmart, medical clinics, pharmacies, coffee shops, the Kanata North IT park, top-rated Ottawa schools, scenic walking trails, Amazon, and so much more. Inside, the main floor offers a stunning open-concept design with an expansive kitchen (complete with double door pantry), a cozy breakfast area, a separate dining room, and a welcoming family room. Upstairs, you'll find three generously sized bedrooms and two full bathrooms. The lower level includes a fourth bedroom, a third full bathroom, and a spacious additional living/family room ideal for guests or extended family. The home is fully landscaped and includes a backyard storage shed. With abundant storage throughout, this home truly has it all. Once you step inside, you may not want to leave! (id:36465)
Royal LePage Team Realty
2402 - 234 Rideau Street
Ottawa, Ontario
One Bedroom Condo facing north at the 24th level. View of the river and the Gatineau's. Parking included. Spacious. Vacant. Applicants must meet the Landlord's criteria of jobs, income, references, etc. (id:36465)
Royal LePage Performance Realty
1829 Cloverlawn Crescent
Ottawa, Ontario
Welcome to 1829 Cloverlawn Crescent! This lovely four bedroom two bathroom semi detached home is on a quiet street and located on a large lot. Pie shaped backyard with space for a pool, grass, garden and gazebo for fun filled enjoyment. Spacious four bedrooms on the second level with laminate hardwood floors. The bright main level has an inviting living room with laminate hardwood and bay window, a large eat-in kitchen with walkout to the side yard, dining room with patio door to gazebo and BBQ, with access to lovely garden, inground pool with new liner and two sheds. Private fenced backyard backing onto a walking path. Lower level has a large family room, utility room and laundry. This home is conveniently located close to everything, Golf, River and boat launch, Bike paths, Hiking. Walking distance to Recreational facilities, Groceries, Costco, BMX track, Skating, Wave pool, Movie theatre, minutes to LRT and ten minute drive to downtown! Move in and Enjoy! (id:36465)
Century 21 Action Power Team Ltd.
906 Nokomis Place
Ottawa, Ontario
Welcome to 906 Nokomis Place, a stunning detached home in Half Moon Bay, Barrhaven, approximately 3 years old with over $140K in upgrades. This beautifully designed home features 9ft ceilings and 7" wide hardwood planks on both the main and second floors, offering a seamless and modern aesthetic. The spacious foyer, finished with elegant 12x24 tiles, leads into a bright open-concept living and dining area. The highly upgraded kitchen is a chef's dream, showcasing quartz countertops, a stylish backsplash, tall cabinets, large tiles, an upgraded island, stainless steel appliances, and a gas stove for enhanced cooking performance.. Upstairs, NO CARPET ensures a sleek, easy-to-maintain space. The primary suite offers a walk-in closet and a luxurious 3-piece ensuite, while two well-sized bedrooms share an upgraded main bath with a standing shower. A convenient second-floor laundry room adds everyday practicality. The fully finished basement, completed with PROPER CITY PERMITS, features smooth ceilings, a full bathroom, and a spacious rec room perfect as a fourth bedroom or additional living space. Outside, enjoy a fully fenced backyard with durable PVC fencing, providing privacy and low maintenance. Located just minutes from upcoming plazas, schools, parks, and all essential amenities, this home is a rare find in a thriving community. Don't miss your chance to own this beautifully upgraded home! (id:36465)
Royal LePage Team Realty
7 Colville Court
Ottawa, Ontario
Winter Shinny on the street or summer soccer in Lawren Harris park right off your back yard is where the kids might be with all this quiet greenspace to play! Four bedroom Brick Teron home backing onto greenspace on a remarkably quiet court. This home was built with hardwood flooring throughout. Large eat-in kitchen with large two tiered island off of great room with gas fire place. French doors to wrap-around atrium style family room with views of flora in every direction. Convenient main floor laundry with two piece powder room and garage entry door. Upstairs to four large bedrooms with five piece bathroom including double sinks. Downstairs to recreation room, office and additional two piece bathroom. The storage area here is enormous! The location is key, with nature trails to the Beaver Pond, proximity to grocery stores, restaurants, recreation facilities, Parks, Ottawa Library and many of some of the best schools in Ottawa. This one is a Gem! (id:36465)
Innovation Realty Ltd.
427 Lawler Crescent
Ottawa, Ontario
Welcome to this well-appointed family home nestled in a prime Orleans location! Step inside to a sunken foyer that offers a warm and welcoming entry, complete with a convenient powder room and interior access to the garage. The main floor features a separate living and dining room perfect for entertaining, as well as a spacious kitchen boasting updated flooring and stylish tile backsplash. Upstairs, the primary bedroom is a private retreat with elegant double doors, a generous walk-in closet, and direct access to the main bathroom. The fully finished basement adds incredible versatility, with abundant storage space and room for a home office, gym, or play area. Enjoy the best of outdoor living just steps away from Jeanne D'Arc Boulevard. This home is ideally located near scenic bike and walking paths that wind along the Ottawa River, providing quick access to nature and breathtaking views. You'll also find nearby parks, schools, shopping, transit, and a quick connection to Highway 417 making commutes downtown or across the city a breeze. This home blends comfort, space, and location perfect for families or first-time buyers looking to plant roots in a vibrant, amenity-rich neighbourhood. According to previous listing: Furnace 2020, all but 2 windows 2019, AC 2019, roof 2018. Some pictures virtually staged. (id:36465)
Royal LePage Performance Realty
205 Gray Crescent
Ottawa, Ontario
Southwest exposure! Welcome to this stylish freehold townhome in the desirable Village Green community - move-in ready and waiting for its next proud owner. Enjoy enhanced privacy with No Immediate Rear Neighbours - a wide Green Space separates you from the nearest building, creating a peaceful and open backyard setting. This classic townhome is Carpet-Free on All Levels except the stairs and features a sun-filled main floor with hardwood flooring and many New Pot Lights in the bright living and dining area, soaring vaulted ceilings and a cozy gas fireplace. The well-appointed kitchen offers a built-in pantry, included appliances and a bright eating area that overlooks the fully fenced, private backyard. Upstairs, you'll find three generously sized bedrooms, a spotless main bath and a private primary ensuite. The fully finished basement provides a spacious recreation room and ample storage. Ideally located just minutes from Kanata North High Tech Park, top-ranked schools, Kanata Centrum, DND, Tanger Outlets, Kanata Public Library, Golf Courses, Highway 417 and more. Thoughtful recent updates offer peace of mind: Roof Shingles (2018), A/C (2020), 2nd-level flooring (2025), Stair Carpeting (2025), Fresh Interior Wall Paint (2025) and Garage Door Paint (2025). A beautiful and well-maintained home in a prime location. Offers to be presented at 2:00 pm on June 9th, 2025, however the Seller reserves the right to review and may accept pre-emptive offers. Don't miss this fantastic opportunity! (id:36465)
Right At Home Realty
262 Paseo Private
Ottawa, Ontario
Nestled in a highly desirable location, this exceptional upper end unit townhome offers the perfect blend of comfort, style, and convenience, ideal for young professionals, downsizers, or savvy investors. With 2 spacious bedrooms, 3 bathrooms, and a versatile loft space that can easily serve as a third bedroom, home office, or additional family room, this home is designed to adapt to your lifestyle needs. The bright and airy open-concept layout features expansive living and dining areas with stunning hardwood flooring, oversized windows that flood the space with natural light, and thoughtful details throughout.The modern kitchen boasts a cozy breakfast nook, brand-new tile backsplash, new oversized sink, and stainless steel appliances including an induction stove with double ovens-perfect for home chefs and entertainers alike. Step through the patio doors to your private balcony and enjoy your morning coffee or evening unwind in peace.Upstairs, the generous primary suite is a true retreat, featuring oversized closets, 4-piece ensuite, and its own private balcony. The second bedroom is equally well-sized and includes a convenient cheater door to a full 3-piece bathroom, offering flexibility and privacy for guests or family members.The loft is a true bonus! Whether you work from home or just need a designated space to focus, this flexible loft area adds incredible value. If you're looking for a stylish urban retreat, or a smart investment opportunity in a sought-after community, this property is a must-see. (id:36465)
Engel & Volkers Ottawa
8 Granville Avenue
Ottawa, Ontario
Nestled on Wellington Village's most charming tree-lined streets, 8 Granville Avenue is a thoughtfully updated 4-bedroom, 3-bathroom detached home that seamlessly blends character with modern comforts. This 1924-built residence showcases a classic red brick and stucco exterior, an inviting raised stone porch with integrated planters, and a detached garage plus parking for three. The main level offers a warm and inviting atmosphere, featuring a bright living room with a natural stone fireplace, original built-in cabinetry with leaded glass doors, and hardwood floors that flow throughout. Crown molding, arched openings, and large windows frame picturesque garden views. The formal dining room impresses with a rarely seen barrel ceiling, while the kitchen offers maple cabinetry, quartz counters, a breakfast bar, and a built-in desk nook. A multipurpose room with sliding doors that extend to the backyard, while a main-level bedroom and 4-piece bathroom provide versatility as a home office or guest space. The second level features a versatile family room with vaulted ceilings, hardwood floors, three bedrooms, and a full bathroom. One of the bedrooms, halfway up the stairs, offers double closets and a private ensuite with a shower and pedestal sink. Two additional bedrooms, one with built-in shelving and a study nook, share access to a 5-piece bathroom complete with a classic clawfoot tub, separate shower, and dual-sink vanity. The private backyard features an in-ground pool with stone edging, an expansive stone patio, and mature trees creating a peaceful, garden-like setting. Located steps from Wellington Street, this home offers an unbeatable lifestyle with walkable access to boutique shops, trendy cafés, restaurants, local markets, and top-rated schools. (id:36465)
Engel & Volkers Ottawa
1407 Progress Place
Ottawa, Ontario
Welcome to 1407 Progress Place, a meticulously maintained home situated on a pie-shaped lot at the end of a quiet cul-de-sac, backing onto the serene Meadow Brook Park. As you enter, you'll be greeted by a stunning curved staircase that leads to a spacious living room, featuring a charming bay window that fills the space with natural light. This inviting area seamlessly connects to the dining room, making it perfect for entertaining family and friends.The well-appointed kitchen is a true highlight, featuring updated finishes, and ample storage space. The kitchen sink overlooks the beautifully landscaped yard, allowing you to enjoy the view while preparing meals. Just steps away, the sunken family room beckons with its cozy wood-burning fireplace, creating an ideal atmosphere for relaxation on chilly evenings. Step outside to discover your private backyard oasis, surrounded by mature trees and offering the tranquillity of no rear neighbours. This peaceful retreat is perfect for outdoor gatherings, gardening, or simply unwinding in nature. Upstairs, the expansive primary suite spans the entire length of the house, providing a luxurious escape complete with wall-to-wall closets and a spa-like ensuite featuring double sinks and a large glass shower. The upper level also includes two additional well-sized bedrooms and a full bath, making it perfect for family or guests. The basement offers a versatile recreational space, ideal for a home theatre, playroom, or gym, along with flexible areas to suit your needs and ample storage options. Conveniently located just around the corner from Costco, Pine View Golf, and other essential amenities, with easy access to the highway, this home is perfect for those seeking a blend of comfort and convenience. Dont miss your chance to make this beautiful property your own. (id:36465)
Century 21 Synergy Realty Inc
1070 Chapman Mills Drive
Ottawa, Ontario
Welcome to stunning 2020 built double car garage corner townhome boasts 2149 SQFT -3 bedrooms plus a loft and 3.5 bathrooms in the heart of Barrhaven, offering both luxury and convenience. Just a delightful 5-minute stroll from the vibrant downtown area, this home is perfectly situated to enjoy all that Barrhaven has to offer. Step inside to the main level, where you'll be greeted by a warm and inviting open concept living space. The kitchen is a chef's dream, equipped with granite island that provide clear sightlines into the great room perfect for entertaining or keeping an eye on family activities. Upstairs to discover a generous loft that can easily transform into a fourth bedroom, complete with a balcony offering serene views of Mika's pond. The primary bedroom is your private retreat, featuring a spacious walk-in closet and a luxurious upgraded 4-piece ensuite bathroom. Convenience is key with the laundry area strategically placed near the main bathroom and the two additional bedrooms. The comfort continues down to the fully finished basement, which includes a family room, a storage area, and a full bathroom all carpeted for added coziness. With a park directly across the street and the pond just minutes away, you will have effortless access to a wide array of amenities, including schools, shopping, and services. Plus, being strategically positioned near proposed plans for the LRT ensures that all your necessities are just at your fingertips. (id:36465)
Right At Home Realty
1566 Feather Lane
Ottawa, Ontario
Discover your ideal home in this beautifully updated condo townhome situated in the heart of Ottawa South. Just a short distance from downtown, this centrally located treasure provides convenient access to shopping, schools, parks, and transit, making it a perfect option for both families and professionals. Step inside to find a breathtaking interior showcasing brand new laminate flooring, smooth ceilings, and plenty of pot lights that create a cozy and welcoming ambiance in the expansive living and dining areas. The dining space features a custom wall design that adds sophistication, while the open-concept eat-in kitchen includes modern stainless steel appliances and upgraded cabinets. Head to the second floor, where three spacious bedrooms await, along with two fully renovated bathrooms, including a primary bedroom with its own private 3-piece ensuite bath for extra convenience. The fully finished basement is a true standout, offering a large recreation room with brand new flooring, ideal for entertaining or relaxing with loved ones. An additional full bath in the basement ensures comfort and style are maintained throughout this remarkable home. Enjoy outdoor living in your private and fully fenced backyard, perfect for gatherings or tranquil moments. Dont miss out on the opportunity to call this stunning condo townhome your own! Schedule a viewing today! (id:36465)
Power Marketing Real Estate Inc.
1387 Norview Crescent
Ottawa, Ontario
Welcome to 1387 Norview Crescent - Spacious Comfort in the Heart of Orléans! Pride of ownership shines throughout this thoughtfully maintained home, lovingly cared for by its original owner. Located in the family-friendly neighbourhood of Fallingbrook in Orléans, this 3-bedroom, 3.5-bathroom home offers a thoughtfully designed layout with generous living spaces for the whole family. Step inside to a bright and welcoming main floor that features a functional open-concept design. The kitchen is perfect for everyday living and entertaining, with seamless flow into the dining and living areas. A convenient laundry room and 2PC powder room complete this level. Upstairs, the primary suite is a true sanctuary featuring a spacious bedroom with a walk-in closet, and a well-appointed 4-piece ensuite and sitting area. The upper level also offers two additional bedrooms, a full bathroom, and a large family room perfect as a media space, playroom, or teen retreat. The fully finished basement expands your living space with a large recreation area, a full 4-piece bathroom (with jacuzzi tub), and endless possibilities for a home gym, guest suite, home office or hobby zone. Enjoy the convenience of an attached double-car garage, and peace of mind knowing this home has been meticulously cared for. The backyard is quiet and private with no rear neighbours. This home's versatile layout, ample natural light, and quiet yet central location, is a perfect fit for growing families or those seeking flexible living space. (id:36465)
RE/MAX Delta Realty Team
1389 Norview Crescent
Ottawa, Ontario
Welcome to 1389 Norview Crescent - Sun-Filled Living in Sought-After Orléans! Lovingly maintained by its original owner, this bright and spacious 3-bedroom, 2.5-bath home offers a functional layout, timeless finishes, and a peaceful setting ideal for families or anyone seeking comfort and privacy in a prime Orléans location. Step inside to discover gleaming hardwood floors that flow throughout the main and upper levels. The main floor features a welcoming open layout with a sun-filled living room, elegant dining area, and a well-appointed kitchen that's perfect for both everyday meals and entertaining. A convenient powder room and laundry area add to the thoughtful design. Upstairs, the generous primary bedroom provides a true retreat with a walk-in closet, 4-piece ensuite, and sitting room just outside the suite. Two additional bedrooms, a full bath, and a spacious family room offer plenty of space for relaxation, kids, or guests. The unfinished basement provides incredible potential to create a custom space tailored to your needs, whether it's a rec room, home office, or gym. Step outside with the landscaped private backyard oasis with no rear neighbours, perfect for quiet evenings on the interlock patio, weekend BBQs, or letting the kids play freely in a peaceful setting. An attached double-car garage, sun-drenched interiors, and a beautifully maintained structure throughout, 1389 Norview Crescent is a rare find in an established, family-friendly neighbourhood close to parks, schools, quick access to the 174 and all the amenities Orléans has to offer. (id:36465)
RE/MAX Delta Realty Team
664 Whitecliffs Avenue
Ottawa, Ontario
Welcome to 664 Whitecliffs Ave a modern 3 bed, 2.5 bath freehold townhome on a premium lot with no rear neighbours. Perfectly situated in the bustling Riverside South community, this property is close to parks, recreation, schools, dining, shopping and train & transit. This impeccably maintained Urbandale residence presents a rare opportunity for seamless, move-in readiness. Nestled on an enviable ravine lot, the property boasts a captivating panorama of mature trees and greenery ensuring both privacy and a serene ambiance. Step inside to discover a thoughtfully designed main level, characterized by an expansive, open-concept layout, that floods the space with natural light and showcases elegant hardwood floors. Barn board feature wall, beautiful fireplace and sunken entry. Culinary enthusiasts will delight in the kitchen's abundant storage and prep areas, a generously sized central island with comfortable seating, sleek black granite countertops, and stainless steel appliances. The second floor accommodates three well-appointed bedrooms, including a sumptuous primary suite featuring a spacious walk-in closet and a luxurious four-piece ensuite. Completing this level is a conveniently located laundry room, a stylish family bathroom, and a versatile loft space, perfect for a productive home office, work out or play space. The fully finished lower level extends the living area with a spacious recreation room, generous storage area and a rough in for a bathroom. Fabulous fully fenced yard with lovely deck, lower stone sitting area and gazebo, the perfect spot for your summer retreat. (id:36465)
Royal LePage Performance Realty
1292 Ben Royal Avenue
Ottawa, Ontario
Welcome to 1292 Ben Royal Avenue, located in the highly desirable community of Greely. Impeccably maintained 3 + 2 bedroom all brick bungalow with extensive updates. This stunning home is a perfect blend of luxury and comfort with coffered ceilings, a formal layout with hardwood floors in most areas. The large kitchen with plenty of cooking and storage area and the dining room are perfect for hosting those family gatherings. The living area is complete with a large bright living room and family room with gas fireplace. The prime bedroom with ensuite bath and walk in shower has patio door access to the deck, two other generous sized bedrooms on the main floor. Main floor laundry room. The lower level boasts of two large bedrooms, one with en suite and walk in closet the other could be a play room and or office. The large recreation room with gas fireplace has plenty of room for a personal gym and family activities. The oversized garage is perfect for the car enthusiast with space for tools and recreational vehicle. The beautifully manicured and landscaped property with mature privacy trees and large composite wood deck is in close proximity to golf, extensive activity trails, shopping and more. Roof 2014, windows 2023, furnace/AC 2022. Please see listing attachment for extensive list of upgrades. This property will not disappoint. (id:36465)
Royal LePage Performance Realty
1018 Winterspring Ridge
Ottawa, Ontario
Welcome to this stunning Gainsborough model 4 + 1 bedroom,4 bathroom family home in the heart of Orleans just steps from parks, playgrounds, scenic walking paths, top-rated schools, and more!Beautifully upgraded throughout, the home features gleaming hardwood floors, elegant crown moulding,, pot lighting, and a layout designed for both comfortable living and effortless entertaining.The main floor offers a spacious family room with a cozy gas fireplace, and a gourmet kitchen complete with a coffered ceiling, granite countertops, SS.Appliances stone backsplash, island seating, and a sleek wall-mounted range hood.Upstairs, a curved hardwood staircase leads to four generously sized bedrooms, a convenient laundry room, and a luxurious primary suite with a walk-in closet and spa-like ensuite featuring double sinks, a soaker tub, and a separate shower.The fully finished lower level is perfect for movie nights and family fun, with dedicated home theatre and recreation areas.Step outside to a private, fully fenced backyard with a large deck and above-ground heated pool ideal for summer gatherings or peaceful evenings. ** This is a linked property.** (id:36465)
RE/MAX Hallmark Realty Group
777 Ovation Grove
Ottawa, Ontario
Welcome to 777 Ovation Grove, a rare find offering the size and comfort of a single home at the price of a semi. This stunning Claridge Dunn model is one of the largest semi-detached homes in the area, boasting over 2,900 sq. ft. of beautifully finished living space across three spacious levels. Step through elegant double doors into a generous foyer with an oversized mudroom, perfect for organizing busy family life. The main floor features an open-concept layout with a modern kitchen, ample counter space, a bright eat-in area, and a combined living and dining room with a cozy fireplace, all filled with natural light from a wall of backyard windows. Upstairs, the expansive primary suite includes a walk-in closet and spa-inspired ensuite, while three additional large bedrooms and a main bath with double sinks provide plenty of space for the whole family. The finished basement offers endless possibilities create a playroom, home theatre, gym, or rec room, complete with a second fireplace for added comfort. Located in a family-friendly neighborhood close to transit, multiple schools, and shopping, Starbucks, this thoughtfully designed home blends space, style, and an unbeatable location everything you need for modern living. (id:36465)
Coldwell Banker Sarazen Realty
210 Broxburn Crescent
Ottawa, Ontario
Impeccably maintained and thoughtfully upgraded, this Holitzner-built home offers 3 large bedrooms, 4 bathrooms, and a versatile loft overlooking the spacious family room with cozy gas fireplace. The open-concept living and dining rooms feature elegant coffered ceilings and rich maple hardwood floors, while the expansive kitchen boasts a large island with raised eating barperfect for both everyday living and entertaining.The generously sized primary bedroom includes a 4-piece ensuite and walk-in closet. The professionally finished basement offers a massive rec room, 2-piece bath, and a bonus room ideal as a home office or guest bedroom. Additional highlights include a large entryway, main floor laundry, custom blinds, and a fully fenced PVC yard with a 12x16 deck and storage shedperfect for outdoor enjoyment.Recent updates include a new roof (2023) and Trusscore garage finishing (2024). Located close to all amenities, schools, parks, and public transportation, this turnkey home is the perfect blend of comfort, style, and convenience. (id:36465)
RE/MAX Hallmark Realty Group
80 Crosby Private
Ottawa, Ontario
Available June 1st Dont miss your chance to call this bright and modern 2-bedroom, 2.5-bathroom terrace home your own! Perfectly situated in a convenient Orleans neighborhood, this property offers easy access to shopping, schools, public transit, and recreationeverything you need is right at your doorstep.Step inside to find a warm and welcoming open-concept main level with rich hardwood flooring, a cozy gas fireplace, and direct access to your private balconyperfect for relaxing or entertaining. The stylish kitchen features stainless steel appliances, ample cabinetry, and a modern layout that flows seamlessly into the dining and living areas.Each spacious bedroom includes its own ensuite bathroom, providing ultimate privacy and comfort. Additional highlights include in-unit laundry, a convenient powder room for guests, and two surface parking spaces.This is a well-maintained, move-in ready home in a vibrant communityperfect for professionals, couples, or small families (id:36465)
Engel & Volkers Ottawa
1362 Cornfield Crescent
Ottawa, Ontario
Come check out this beautiful 2-storey Tudor style home in one of Greely's most family friendly communities. This grand beauty is situated on a private landscaped lot with inground heated pool, lounging area with gazebo, deck, and firepit area. A lovely home offering 3+1 bedrooms and 3 full size and beautifully updated bathrooms. Main floor layout is ideal for family living with great flow through the bright kitchen with quartz counters and stainless steel appliances and a sun filled breakfast area. The family room overlooks the kitchen, breakfast area and the private backyard; and is crowned by the stately brick wall with wood fireplace. Need a little quiet for entertaining guests? No problem in the private living and dining rooms separated with french doors. The second level features a spacious primary bedroom with walk in closet and unique old world charm 5pc spa ensuite with graphic tile floors, separate tub, glass door shower and double stonelike vessel sinks. 2 more good size bedrooms and an updated main bathroom with double sinks, quartz counters and graphic vintage tiles finish this floor off. The finished basement offers more room for the growing family with a games area, rec room, office and plenty of storage. Unique second entrance from the garage down to the the basement allows for easy storage/retrieval of sports equipment or potential for future in law or income suite. This would make a wonderful home! Septic serviced every year, water treatment: uv light, sediment filter, reverse osmosis for drinking water. Furnace, hwt, appx 2022, windows replaced 2023 appx. Pool liner 2020. Generator. Book a showing today. All measurements appx.Some photos virtually staged (id:36465)
Details Realty Inc.
27 Bermondsey Way
Ottawa, Ontario
BUILT 2021 TOWNHOUSE FOR RENT in a quiet, family-oriented, and fully developed neighborhood in Kanata. The home includes 3 bedrooms, 2.5 bathrooms, a computer/study nook, a fully finished basement, an attached garage with driveway parking for 2 vehicles, and a private backyard. It features hardwood floors, granite countertops, blinds and curtains on all windows, and comes fully equipped with stainless steel appliances, including a washer and dryer. Conveniently located near Tanger Outlets, the Canadian Tire Centre, Costco, a variety of dining options, public parks, highly ranked schools, and offers efficient access to Highway 417. Inquire today to book your showing - this one won't last long! (id:36465)
Royal LePage Team Realty
176 Avro Circle
Ottawa, Ontario
Vacant house , easy to show! Unique detached house located in the award-winning community of Wateridge Village! Minutes drive to great schools SS & DT Ottawa. NO CARPET THROUGHOUT! 3 beds +loft (can be converted to 4th bedrm),4 bath+ finished basement w/ 9 feet ceiling & Lookout windows. Open-concept gourmet kitchen has a large central island w/quartz countertop, high end SS appliances & Walk in Pantry. Nice living rm w/a cozy gas fireplace. Bright dinning area leads to the private backyard. Spacious primary bedrm has a big walk-in closet & 5-piece luxury ensuite.2 great sized south facing bedrm share the main Bath. Laundry conveniently located on this floor. Basement has a full bath, can be used as family gym & other potentials. Extra large garage has an EV charger& easy access to mudrm. walking distance to parks, Montfort Hospital, C.M.H.C., NRC, shoppings & more. Photos were taken before furniture was removed. (id:36465)
Keller Williams Integrity Realty
108 - 2871 Richmond Road
Ottawa, Ontario
This is not your typical condo! This 2 storey unit has everything you are looking for with 2 large bedrooms and 2 full bathrooms! There's in-unit laundry, an owned, underground parking space and a storage locker! All of this and your own Patio door opens out to your private terrace - which opens up to Judge Park and the tennis courts! This is just perfect if you are a dog owner- the Marina Bay is a pet friendly building with no restrictions - and Judge Park is an off-leash Dog Park! The unit itself is open concept, with living/dining/sitting areas all on the main floor. There is an Ensuite bathroom off the Primary bedroom. The 2nd bedroom makes a great home office- it comes complete with a Queen sized Murphy Bed. This unit is conveniently located within the building too- the Parking spot and storage locker are on the same floor as the front door of the unit! The building is well-maintained and has great amenities- an Outdoor Swimming Pool, A Hot Tub, A Sauna, two full Exercise rooms (that have just been totally renovated), a Squash Court, a Party Room a Libary AND a fantastic rooftop deck. Come check out this gem of a property!! 24 hours irrevocable on all offers please (id:36465)
Solid Rock Realty
36 Thornbury Crescent
Ottawa, Ontario
Welcome to this beautifully maintained 3-bedroom, 2.5-bathroom home in the Centrepointe neighborhood! The open-concept main floor features a bright eat-in kitchen, formal dining area, and a cozy living room with a fireplace perfect for entertaining. Upstairs, you'll find a spacious primary bedroom with a walk-in closet and ensuite bathroom, along with two generously sized additional bedrooms and a full bath. The fully finished basement offers flexible space for an office or playroom, while the massive backyard with mature trees provides a serene private retreat. Enjoy the convenience of an extra-long driveway and large lot for ample parking and outdoor space. Ideally located near Algonquin College, shopping, parks, schools, and the Nepean Sportsplex, with quick access to Baseline Station (light rail) and the 417. Move-in ready and available immediately (id:36465)
Keller Williams Integrity Realty
1210 - 235 Kent Street
Ottawa, Ontario
Welcome to the Hudson Park 2, a beautiful, art-deco styled condo designed by well-renowned Ottawa builder, Charlesfort. Inspiring and classical, this downtown condo in the heart of Ottawa Centre offers modern vibes but doesn't lack comfort or style. Get a quick workout in the fitness centre, then take a step outside and enjoy your post-workout smoothie while immersed in the tranquility of the second floor terrace. The rooftop patio offers STUNNING views of the downtown core! Perfect for date night, or working from home beneath the sunny skies! Now step inside unit 1210, the Zephyr model features 950 square feet of hardwood flooring, beautiful granite counters, updated baths, sleek modern appliances and smart finishes all throughout; no stone was left unturned during the maintenance of this beautiful unit. This condo includes storage and the largest PREMIUM parking space you will find anywhere in Ottawa, one of only three in the entire complex! Now you can finally buy that tank you always wanted! Plenty of visitor parking, car washes on each level, a lounge for family gathering/entertaining, this charming condo has it all! 48 Hours Irrevocable. (id:36465)
Right At Home Realty
86 Kayenta Street
Ottawa, Ontario
Welcome to 86 Kayenta Street, an immaculate semi-detached bungalow in the highly sought-after Edenwylde adult lifestyle community of Stittsville. This rare Tamarack Drake model offers the perfect balance of sophistication, space, and low-maintenance living. Step inside to 9-ft ceilings, rich hardwood floors, and a bright, open-concept layout ideal for entertaining or quiet comfort. The gourmet kitchen features granite countertops, stainless steel appliances, upgraded cabinetry, and modern lighting. A versatile den at the front of the home is perfect for a home office or hobby space. Patio doors off the living room lead to a private, fully fenced backyard with an interlock patio and a gazebo with powered chandelier - perfect for outdoor dining, relaxing, or hosting. The front yard also features interlock with accent lighting for enhanced curb appeal and minimal upkeep. The spacious primary suite offers a walk-in closet, hardwood floors, and a spa-like ensuite complete with a glass shower. The garage provides inside access to a mudroom with pantry, powder room, and optional main-floor laundry hookups. The finished lower level includes a large family room, a second bedroom with walk-in closet, a full bath, a laundry room with counter space and a sink, and abundant storage space. Freshly painted and loaded with premium finishes, this is a rare opportunity to enjoy refined bungalow living in one of Stittsville's most desirable communities. Don't miss it! (id:36465)
RE/MAX Hallmark Realty Group
336 Rolling Meadow Crescent
Ottawa, Ontario
Awesome turnkey property in a family oriented area close to all amenities offers 3bd/3bth. 9Ft ceilings, Large windows, Entertainment sized living room. Hardwood flooring in the main level carpet wall to wall and mixed. 2nd level offers 3 well sized bedroos and Main bath. Master features vaulted ceiling, walk-in closet & 4 pc ensuite. Finished lower level with family room, laundry and storage. (id:36465)
Keller Williams Integrity Realty
1871 Greenacre Crescent
Ottawa, Ontario
First time on market! This brick and stucco bungalow is ideally located on a quiet crescent in the highly sought after neighbourhood of Beacon Hill South. It's the perfect starter home or for those looking to downsize. The main floor features a sun filled living room with hardwood floors, wood fireplace, kitchen open to the dining area, 3 good sized bedrooms and a full family bath. The spacious primary bedroom offers double closets and cheater access to the adjacent 2 piece powder room. Enjoy the private hedged backyard with stone patio for summer entertaining! The spacious lower level is versatile, offering the perfect canvas to transform the space into whatever suits your needs i.e. entertainment area, play area, home gym, home office, etc. There is ample storage available in the laundry and utility rooms. This charming home is close to public transit, major shopping areas, schools, quick access to the highway and more! (id:36465)
Innovation Realty Ltd.
208 Rivertree Street
Ottawa, Ontario
Featuring both tile, hardwood flooring, and minimal carpet, this beautiful detached home boasts an interlocked driveway and a spacious double-car garage. Located in the heart of Kanata, you're minutes away from everything including RCSS, Walmart, medical clinics, pharmacies, coffee shops, the Kanata North IT park, top-rated Ottawa schools, scenic walking trails, Amazon, and so much more. Inside, the main floor offers a stunning open-concept design with an expansive kitchen (complete with double door pantry), a cozy breakfast area, a separate dining room, and a welcoming family room. Upstairs, you'll find three generously sized bedrooms and two full bathrooms. The lower level includes a fourth bedroom, a third full bathroom, and a spacious additional living/family room ideal for guests or extended family. The home is fully landscaped and includes a backyard storage shed. With abundant storage throughout, this home truly has it all. Once you step inside, you may not want to leave! (id:36465)
Royal LePage Team Realty
24 - 103 Eye Bright Crescent
Ottawa, Ontario
Welcome to 103 Eye Bright Crescent, an impeccably maintained three-storey townhome nestled in the vibrant Riverside South community. This bright and stylish home has undergone extensive updates, including fully redone brick and vinyl siding, refinished and repainted railings, and completely redone window and door frames that add polish to its already charming curb appeal. Step inside to soaring vaulted ceilings and stacked west-facing windows that flood the main living space with natural sunlight throughout the day. The open-concept living and dining area feels airy and expansive truly living larger than the square footage might suggest. Upstairs, a generous loft overlooks the neighborhood and provides an ideal flex space for a home office, media room, or cozy reading nook. The spacious primary bedroom retreat boasts a walk-in closet, a beautifully appointed ensuite bathroom with a large tub, and custom accent wall finishes that elevate the space. A second large bedroom on the main level offers its own walk-in closet and convenient access to a full bathroom. Additional touches include custom-painted accent walls in the bedrooms and an open balcony perfect for enjoying the evening sun. Practical amenities include central air conditioning, in-unit laundry, and interior access from the attached garage through a welcoming mudroom with additional storage space. A concrete walkway and refreshed landscaping soon to be completed through the condos reserve fund will further enhance the exterior. Located minutes from schools, parks, shopping, restaurants, and public transit, this home is also close to the future LRT extension, offering excellent connectivity for years to come. Don't miss your chance to experience comfort, convenience, and contemporary style all in one. (id:36465)
RE/MAX Hallmark Realty Group
322 Olivenite Private
Ottawa, Ontario
Welcome to this beautiful open concept home that is sure to impress. With the kitchen open to the living Welcome to this beautiful open concept home that is sure to impress. With the kitchen open to the living and dining area this open floor plan is ideal for entertaining friends and family. Oversized windows let the sunlight flood in. The dining area provides easy access to the second floor balcony, featuring an excellent view of the neighborhood. This brand new kitchen provides ample counter space with quartz countertops, gorgeous cabinetry and a backsplash for your enjoyment. Peninsula provides additional seating and prep space with built-in pantry providing additional storage. The bright Primary bedroom features cozy carpeting, access to the main bathroom, and a spacious walk-in closet. Recreation, shopping & golf nearby- this developing area provides convenience & modern luxuries. Book a private showing today! (id:36465)
Exp Realty
126 Escarpment Crescent
Ottawa, Ontario
No Rear Neighbours | Refined Cameron Model in Prestigious Kanata Lakes. Welcome to this impeccably designed Cameron Model by Uniform Developments (2018), offering over 2,900 sq. ft. of elegant living space (as per builders plan) in the heart of Kanata Lakesone of Ottawas most desirable communities. Backing onto lush green space with no rear neighbours, this home features a walkout basement, providing both natural light and future development potential. The main level showcases rich hardwood flooring, a private home office, and a stunning open-concept kitchen with quartz countertops, a large central island, and custom cabinetry. The kitchen flows seamlessly into a spacious great room with a gas fireplace and an adjacent dining area, ideal for gatherings and entertaining. Upstairs, the primary suite impresses with walk-in closets and a luxurious 5-piece ensuite. A second bedroom enjoys its own 3-piece ensuite, while two additional bedrooms are served by a third full bathroom. A second-floor laundry room adds everyday convenience. Additional features include a double-car garage, a sun-filled walkout lower level, and location within a top-ranked school district, close to parks, golf, shopping, and transit. (id:36465)
Home Run Realty Inc.
102 - 1795 Marsala Crescent
Ottawa, Ontario
Convenient and spacious one level bungalow style condo with yard and finished basement just steps from shopping and amenities. Features a main floor with a living and dining area, complete with hardwood and ceramic flooring. The open concept kitchen offers ample cupboard and counter space, a pantry, and modern stainless steel appliances. The generous walk-in closet in the primary bedroom adds great functionality. Enjoy the convenience of a wall-mounted A/C unit and a fully finished lower level with laminate flooring, a separate laundry room, and extra storage. Step outside to a private front yard, perfect for your patio set and BBQ. Parking is right at your door, and maintenance is a breeze with grass cutting and snow plowing included. Prime Location: Walking distance to major bus routes, grocery stores, a recreation centre, and other amenities. Easy access to Hwy 174 and Innes Road. Condo Amenities Include: Party room Exercise room Dry saunas Tennis court Large heated outdoor pool (seasonal) Kids play area (id:36465)
RE/MAX Delta Realty Team
3040 Travertine Way
Ottawa, Ontario
Welcome to this beautifully maintained, east-facing 4-bedroom home, ideally located in the heart of Half Moon Bay with no rear neighbors for extra privacy! This home offers a modern lifestyle with convenient access to top amenities including Costco, Minto Recreation Centre, highly regarded schools, golf courses, shopping plazas, and everything else Barrhaven has to offer. Step inside to a welcoming foyer that flows into a formal dining area and a spacious open-concept kitchen and family room perfect for both everyday living and entertaining. The home features stylish modern touches such as granite countertops, stainless steel appliances, sleek light fixtures, hardwood staircase, and a fully finished basement ideal for a home office, recreation, or hosting guests. With a blend of tile, hardwood, and wall-to-wall carpet flooring throughout, this home is as comfortable as it is elegant. Once you walk through the door, you'll feel right at home! (id:36465)
Royal LePage Team Realty
34 - 2939 Fairlea Crescent
Ottawa, Ontario
Lovely end unit 4 bedroom townhome located in a wonderful area within walking distance to shopping, grocery stores, public transportation, schools and parks. Good sized kitchen, large living room and a separate dinning room, tons of windows with lots of natural light. The second level features 4 bedrooms and a full bathroom. Fully finished basement with a family room and another additional room that could be used as a home office. Good sized private yard, mature trees. Some photos have been virtually staged (id:36465)
Ottawa Property Shop Realty Inc.
208 - 555 Anand Private
Ottawa, Ontario
Discover a rare opportunity at The Legendary Warehouse Lofts-where modern luxury meets historic charm. This bright and stylish 1-bedroom, 1-bathroom condo offers sophisticated urban living with the added perks of underground parking and in-suite laundry. The open-concept layout welcomes you with soaring ceilings, floor-to-ceiling windows, and an eye-catching exposed brick wall that brings warmth and character to the space. The contemporary kitchen is designed to impress, featuring timeless white soft-close cabinetry, quartz countertops, stainless steel appliances, and a versatile workstation island with seating for four-ideal for everyday meals or casual entertaining. Step into the inviting living area, which opens onto a covered north-west facing balcony, perfect for relaxing outdoors and complete with a rare gas BBQ hookup. The spacious bedroom is thoughtfully designed with a custom frosted sliding glass door, a walk-in closet, and a convenient cheater ensuite. The bathroom is beautifully appointed with a quartz vanity and an oversized glass shower showcasing both a rainfall showerhead and a handheld fixture. Durable, scratch-resistant, and waterproof vinyl plank flooring runs throughout the unit, offering both style and practicality. Residents of The Warehouse Lofts enjoy access to premium amenities, including a well-equipped exercise room, party room, and a storage locker. Ideally situated within walking distance to shops, restaurants, and public transit, this low-maintenance condo is a perfect fit for first-time home buyers, downsizers, snowbirds, or savvy investors looking to own in one of the city's most desirable locations. (id:36465)
RE/MAX Hallmark Realty Group

