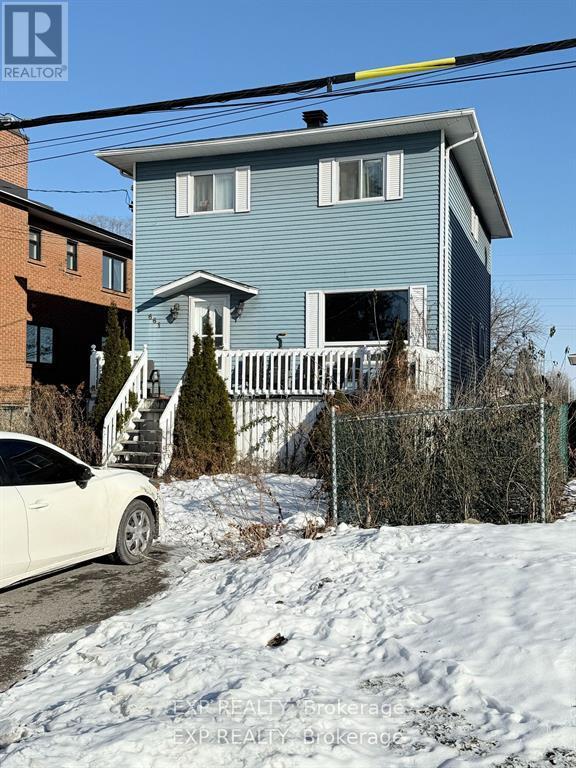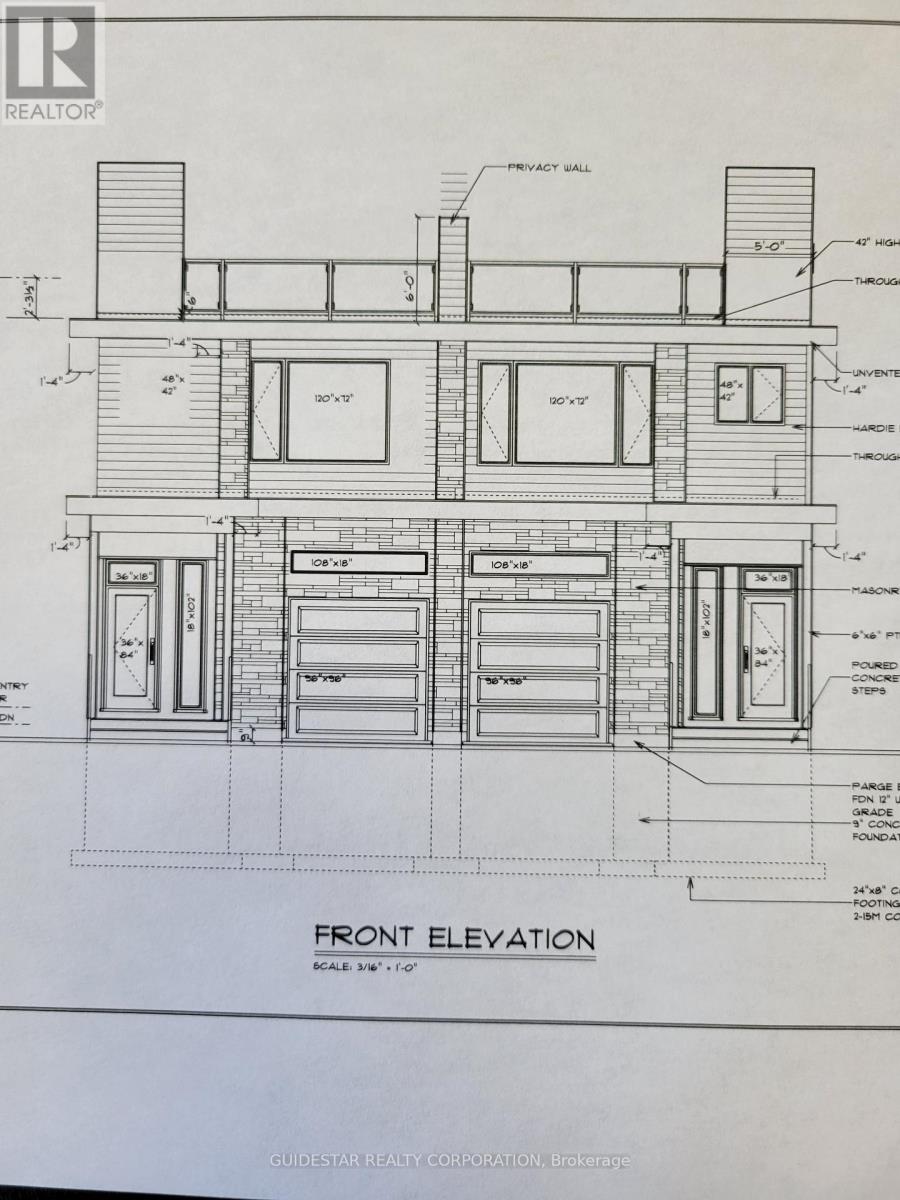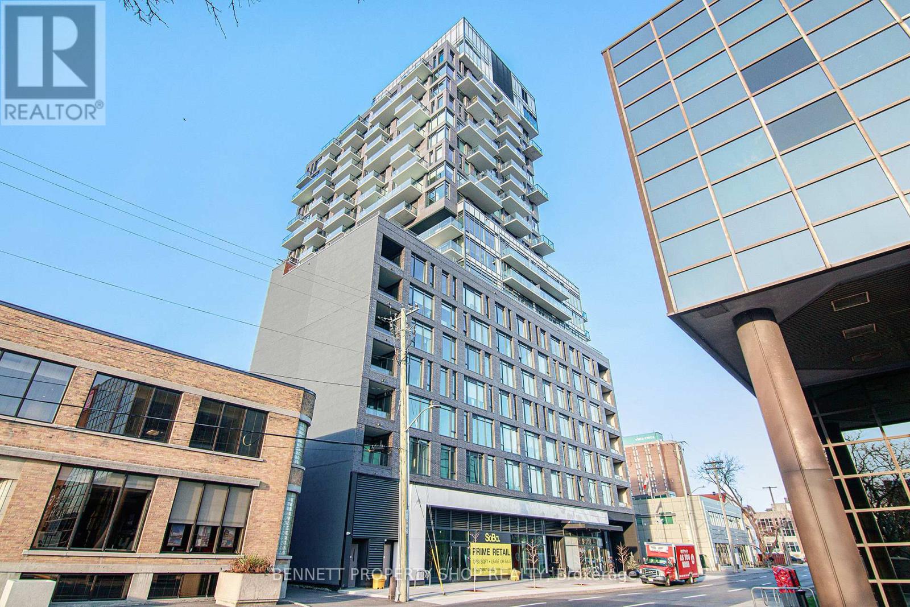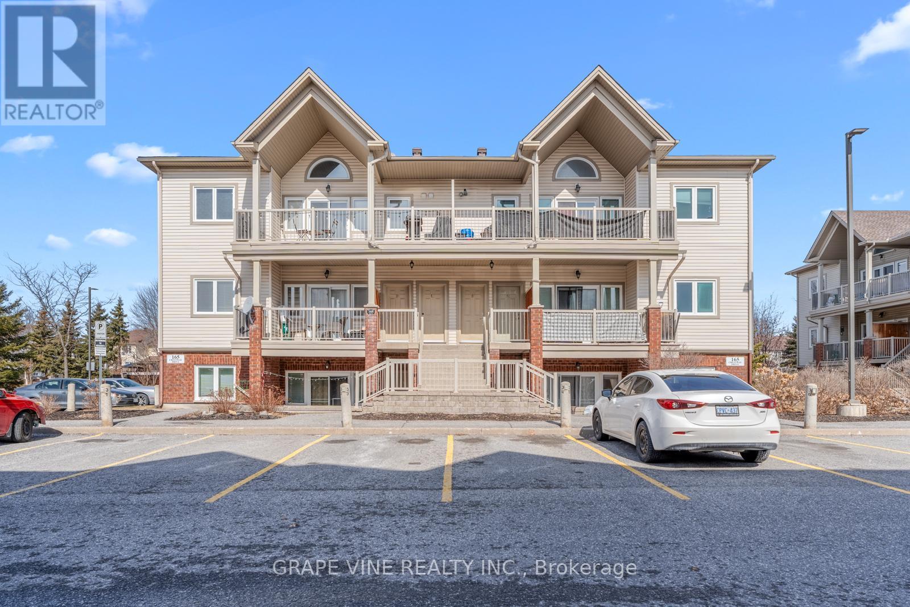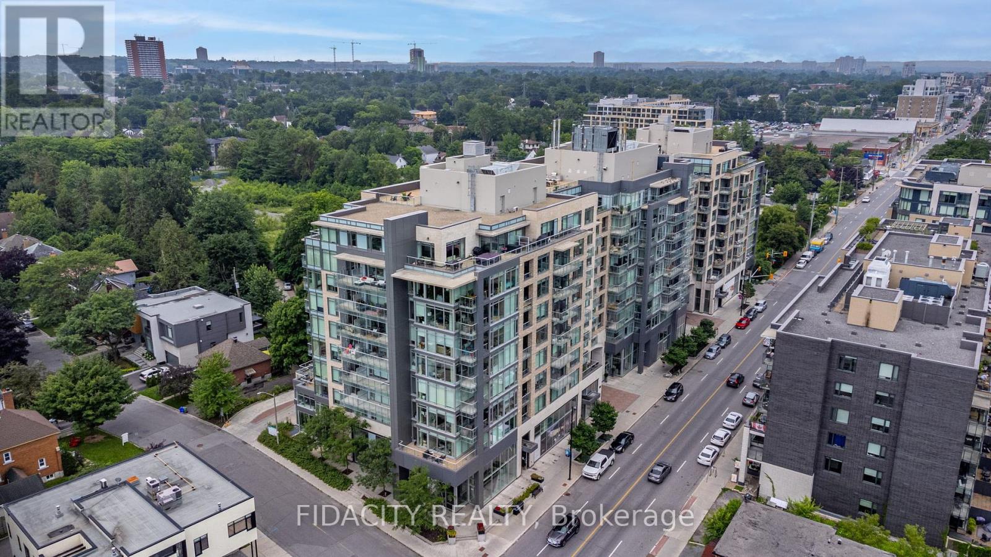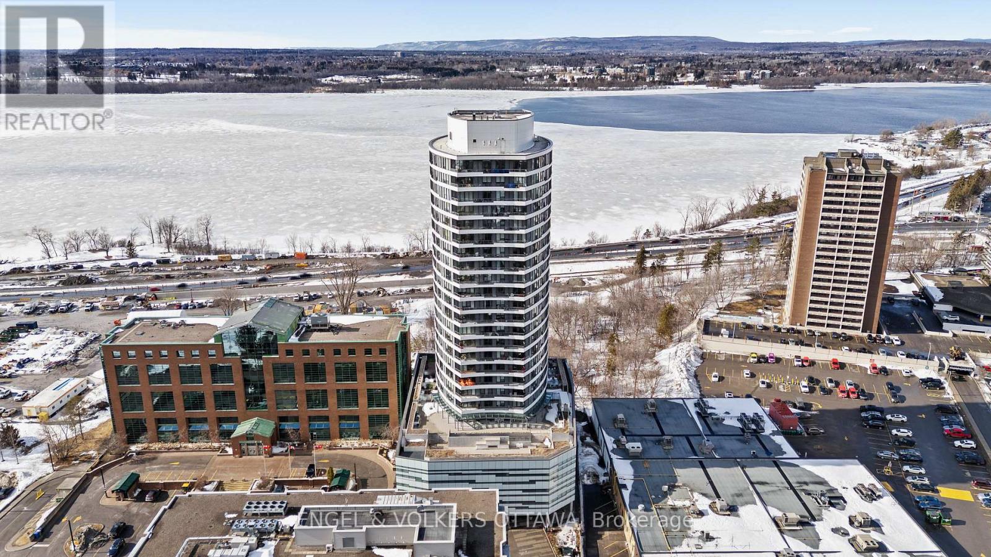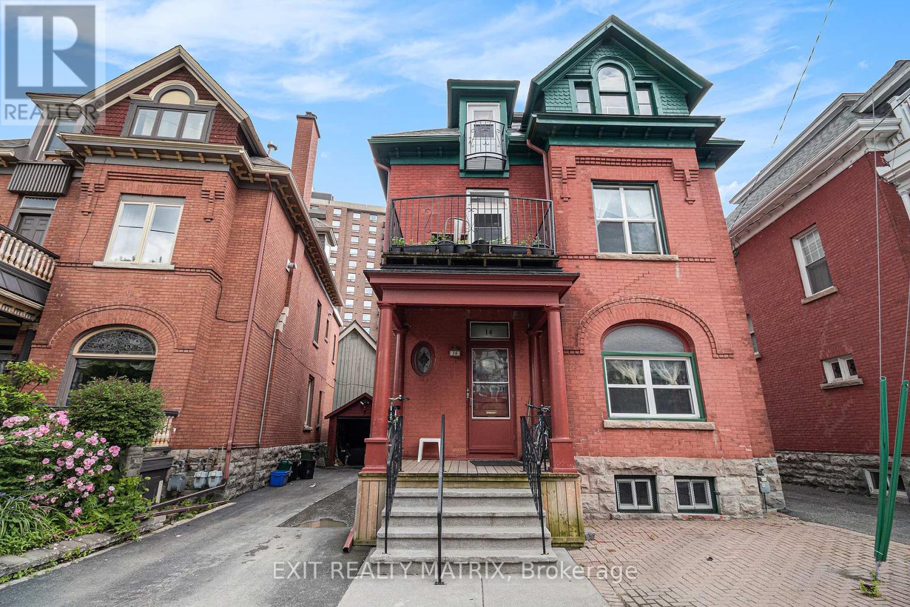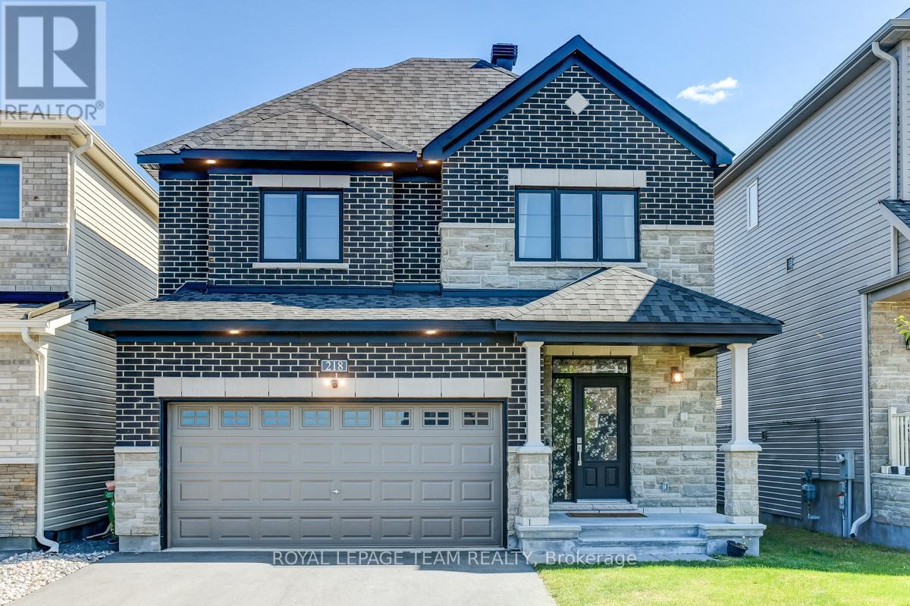661 Tweedsmuir Avenue
Ottawa, Ontario
Welcome to this prime property located in the sought-after neighborhood of Westboro, Ottawa. This 3-bedroom, 2.5-bathroom home offers both charm and opportunity, making it an excellent choice for homeowners, investors, or developers. The main level features a bright and spacious living area, complemented by a well-appointed kitchen and dining space, perfect for entertaining. Upstairs, you'll find three generously sized bedrooms, including a primary suite with an ensuite bathroom, providing comfort and privacy. The lower level offers additional living space and a convenient half bath, ideal for a home office, gym, or recreational area. This property is currently tenanted, generating a steady income of $2,350 per month, making it a turnkey investment opportunity. Beyond its immediate appeal, the lot presents significant development potential, whether you're considering expansion or a complete redevelopment to capitalize on the areas growth. Situated within walking distance of Westboro's trendy shops, cafes, and parks, this home combines urban convenience with a family-friendly atmosphere. Public transit and top-rated schools are also nearby, enhancing its desirability. Don't miss this rare opportunity to secure a property with income and future potential in one of Ottawa's most vibrant neighborhoods! Contact us today for more details or to schedule a viewing. ** This is a linked property.** (id:36465)
Exp Realty
1607 Creekway Private
Ottawa, Ontario
This brand new 2 bedroom, 2 bathroom condo awaits you! Flooded with natural light, this modern and chic, condo offers: spacious kitchen with quartz countertops, breakfast bar for quick meals, loads of cupboard space, SS appliances, handy pantry, pot lights and open concept great room that is ideal for entertaining family and friends! Lower level offers: 2 good size bedrooms plus main bath, laundry and utility/storage rooms. Outdoor patio for relaxing with your favourite beverage should be ready this spring! Ecobee thermostat and doorbell camera included! Convenient underground heated parking spot and lots of visitor parking too! Perfectly located close to schools, parks, bike paths, shopping and all the good things Kanata has to offer! Stress free living at it's best....no grass cutting or snow shoveling, just move in and enjoy! (id:36465)
Ottawa Property Shop Realty Inc.
450 Tremblay Road
Ottawa, Ontario
Two for One Deal! Take advantage of the R3M zoning & City approved permit in place, and start new with two semi-detached 2-storey duplexes for tremendous income potential. Perfect for this rapidly developing area, so close to the upscale shopping at theTrainyards, and a short hop downtown. Upscale living! Or keep the existing 2+2-bed bungalow with inlaw suite for income in the interim. Owner was receiving $4,000-$5,000/month through AirBnB license for lower level alone. Your choice! Severance in place, City documents, survey, grading plan & floorplans attached to listing (id:36465)
Guidestar Realty Corporation
1703 - 203 Catherine Street
Ottawa, Ontario
SoBa South on Bank is next-level city living with modern architecture, beautiful design, and resort-like amenities all in the heart of the city! This sleek, open-concept 2-bedroom unit features floor-to-ceiling windows that flood the space with natural light, highlighting the high-end finishes throughout. The gourmet kitchen boasts stainless steel appliances, quartz countertops, and a large island perfect for entertaining. Both spacious bedrooms offer ample closet space and large windows. Enjoy gorgeous city views and BBQs with friends from two private balconies. This urban resort offers a spa pool, rooftop terrace, gym, concierge service, and more. Perfectly situated just north of the Glebe, South of Centretown, and West of the Golden Triangle steps to the best shopping and dining in the city. Additional features include underground parking, in-suite laundry, BBQ hook-up, and 417 access. Don't miss your chance! 24 hrs irrevocable on all offers. (id:36465)
Bennett Property Shop Realty
D - 165 Crestway Drive
Ottawa, Ontario
Welcome to this convenient lower level 2 bedroom condo in desirable Chapman Mills. Ideal for first time homeowner, downsizing or as an investment property. Modern and functional open concept floor plan with new hardwood flooring in living/dining room, and bedrooms. Kitchen with stainless steel appliances, a breakfast bar overlooking the eating area and living room. Living room includes patio doors that lead to your private terrace (20' x 8'), perfect for bbqing, or relaxing. Spacious Primary bedroom including ensuite with upgraded ceramic flooring. 2nd bedroom ideal for a children's room, or office; partial bath with new ceramic floor, in-unit laundry and storage space complete this unit. Close to parks, paths, schools, transit, restaurants and shopping. Includes 1 outdoor parking space and visitors parking. Brand new combi-boiler recently installed, which supplies heat and hot water to the condo. (id:36465)
Grape Vine Realty Inc.
119 Richmond Road
Ottawa, Ontario
For Lease 1380 sq ft - 38$/sq ft + 14$ CAM (id:36465)
Fidacity Realty
108 Richmond Road
Ottawa, Ontario
For Lease 108 Richmond Rd - 1868 sq ft - 38$/sq ft + 14$ CAM (id:36465)
Fidacity Realty
1119 Speedvale Court
Ottawa, Ontario
RARELY FIND DOUBLE GARAGE WITH 5 PARKING SPACES. Experience the perfect blend of modern comfort & low-maintenance living in this stylish end-unit Urban Townhome by Minto Communities. With 1,846 square feet of thoughtfully designed space across 3 levels, this Grey model offers open-concept layouts that flow effortlessly for both entertaining & daily life. Elegant stone-&-brick exteriors create instant curb appeal, while oversized windows fill the home with natural light. The Southeast-facing front yard includes a porch & a small grass area - simple to maintain & easy to enjoy. On the main level, a tiled foyer leads to a bright family room with Southeast-facing windows, 2 storage rooms, & direct access to a double garage. The family room offers direct visibility & access to Campeau Road - an ideal setup for a home business or meeting clients without disrupting the rest of your household. The 2nd level features 9-foot ceilings, recessed lighting & a seamless layout connecting the living & dining rooms. The kitchen sits at the heart of it all, featuring stainless steel appliances, a microwave-range hood combo, a large central island with breakfast bar & ample cabinetry. A private BALCONY off the dining room expands your living space outdoors, perfect for morning coffee or evening unwinding. Upstairs, the primary bedroom offers 2 Southeast-facing windows, a walk-in closet & a private ensuite. 2 additional bedrooms share a full bath & a laundry room is conveniently located on this level. Located in the sought-after Arcadia community of Kanata Lakes, this home is within the boundaries of top-rated schools including Earl of March, Kanata Highlands, Georges Vanier & All Saints. Parks, bus stops & amenities like Tanger Outlets, Canadian Tire Centre, Kanata Centrum, grocery stores, gyms & cafes are just minutes away. Whether you're looking for your first home or your next one, this is a rare mix of style, comfort & convenience in one of Kanatas most vibrant neighbourhoods. (id:36465)
Royal LePage Team Realty
1209 - 485 Richmond Road
Ottawa, Ontario
Welcome to 485 Richmond Road #1209, a stunning 1-bedroom, 1-bathroom condo in the heart of Westboro - one of Ottawa's most sought-after neighbourhoods. This bright and modern unit features hardwood flooring throughout, floor-to-ceiling windows that flood the space with natural light, a spacious bedroom with a walk-in closet, and a sleek 4-piece bathroom with quartz countertops. The kitchen is equipped with stainless steel appliances and quartz countertops, perfect for any home chef. Enjoy the convenience of in-suite laundry and breathtaking south-facing views from the large balcony, offering plenty of natural sunlight. The building boasts fantastic amenities, including a fully equipped gym and two stylish party rooms, one with a full kitchen - ideal for hosting gatherings. Just steps from some of Westboro's best spots - like Equator Coffee, Fratelli, Pure Kitchen, and Gezellig, as well as boutique shops, grocery stores, and scenic walking and biking paths along the Ottawa River, this condo offers both luxury and convenience in an unbeatable location. (id:36465)
Engel & Volkers Ottawa
14 Somerset Street W
Ottawa, Ontario
Check out this charming triplex steps away from the Rideau Canal, restaurants,Parliament Hill, University of Ottawa & much more! Located in one of the most sought-after areas in the Golden Triangle. Very large main floor features 2 bedrooms as well as an office/den area (currently used as a 3rd bedroom), large living room with a fireplace & a ton of natural light! 2nd floor features 1 bedroom, formal dining area/office, sitting room & its own large balcony. 3rd floor features 2 bedrooms, an office/formal dinning area & has a ton of natural light throughout! Updates include: Maize Siding & Eavestroughing, windows, roof, boiler (2018) maintenance every year, driveway has been completed & more! Main floor will be vacant upon closing - perfect for owner occupied unit with additional income from the other units, or investment opportunity! 24hr irrevocable on all offers (id:36465)
Exit Realty Matrix
218 Calvington Avenue
Ottawa, Ontario
Stunning 4-bedroom, 2.5-bathroom detached home with a den and double garage in Arcadia. Only 2 years old, this home feels brand new due to the meticulous care provided by the Seller. The main level features smooth ceilings throughout, upgraded hardwood floors, a spacious great room with a cozy gas fireplace, a dining room, and a home office perfect for working from home. The kitchen is equipped with stylish quartz countertops, a tile backsplash, and stainless steel appliances, making it ideal for both everyday living and entertaining. Upstairs, the primary bedroom includes a walk-in closet and a luxurious five-piece ensuite bathroom with a Roman tub. Another bedroom also features a walk-in closet, providing ample storage space. The second-level laundry room adds convenience to your daily routine. The basement offers a three-piece rough-in bathroom and an oversized recreation room, perfect for family gatherings or a home theater. The fenced backyard provides privacy and a safe space for children to play, with a great view at the back. With the home still under TARION warranty, all you need to do is move in and enjoy this beautiful property. Top-rated schools in the area include W. Erskine Johnston Public School, Kanata Highlands Public School, Earl of March Secondary School, and All Saints Catholic High School. Walking distance to parks and bus stops. Close to grocery stores, Tanger Outlets, Canadian Tire Centre, cafes, gyms, and more. Flooring includes tile, hardwood, and wall-to-wall carpet. (id:36465)
Royal LePage Team Realty
2 - 3440 Woodroffe Avenue
Ottawa, Ontario
Discover an extraordinary opportunity to build your dream Home across from a Park, on an expansive, rare gem offering approximately 11,001 square feet of fully serviced land, ideally located in the prestigious Heart's Desire community in Barrhaven. Imagine crafting a magnificent, custom-designed luxury residence featuring grand architectural details, spacious interiors flooded with natural light, outdoor living areas, and custom finishes that reflect your personal style. Enjoy the serenity and privacy of this remarkable setting, perfectly positioned among other distinguished homes, and enjoy the tranquility provided by mature trees . This exceptional lot allows ample space to accommodate a generous family home, with room for expansive gardens, a resort-style backyard retreat, swimming pool, outdoor entertaining areas, or any luxury amenity you desire. Conveniently located, you'll be moments away from excellent schools, picturesque parks, shopping centers, and vibrant recreational amenities. This is more than just land; it's your chance to create an custom home in one of Barrhavens most sought-after communities. A detailed survey is available. Contact us today to explore this unparalleled opportunity and start bringing your vision of refined living to life. 65.70 x 170 Feet - Rare opportunity for land this size in Barrhaven (id:36465)
Keller Williams Integrity Realty
