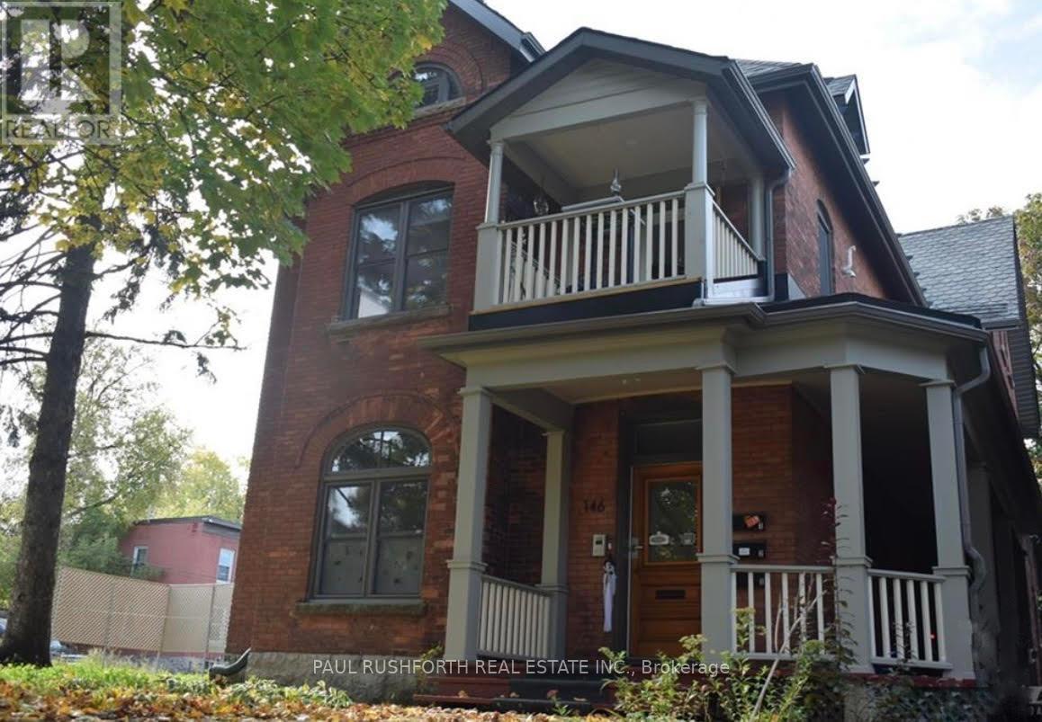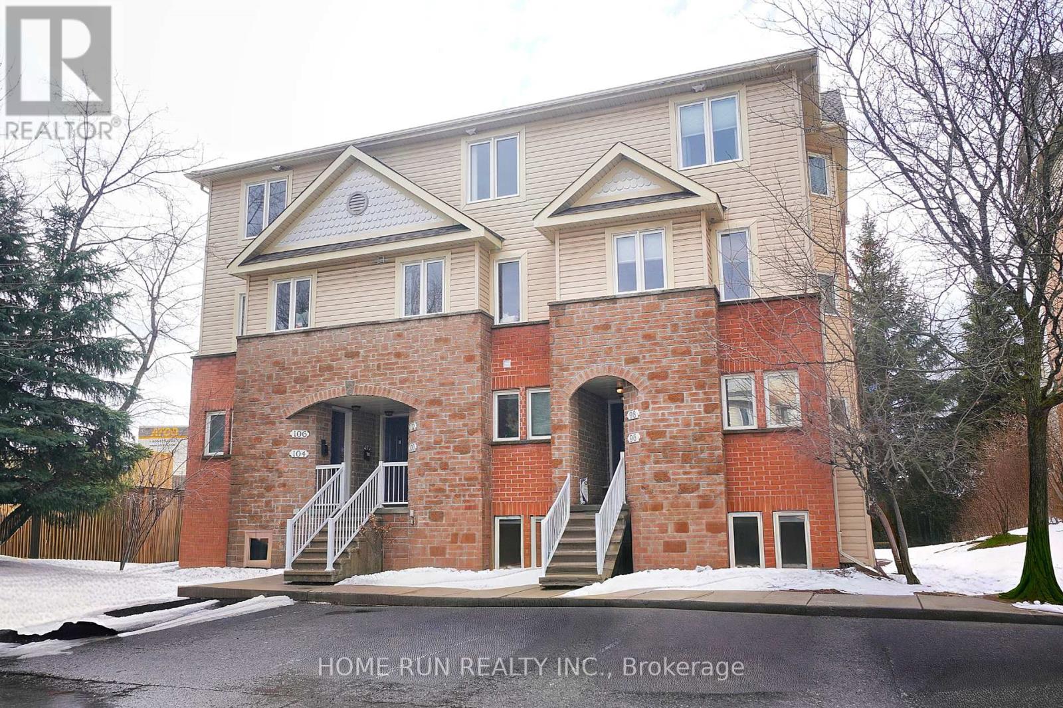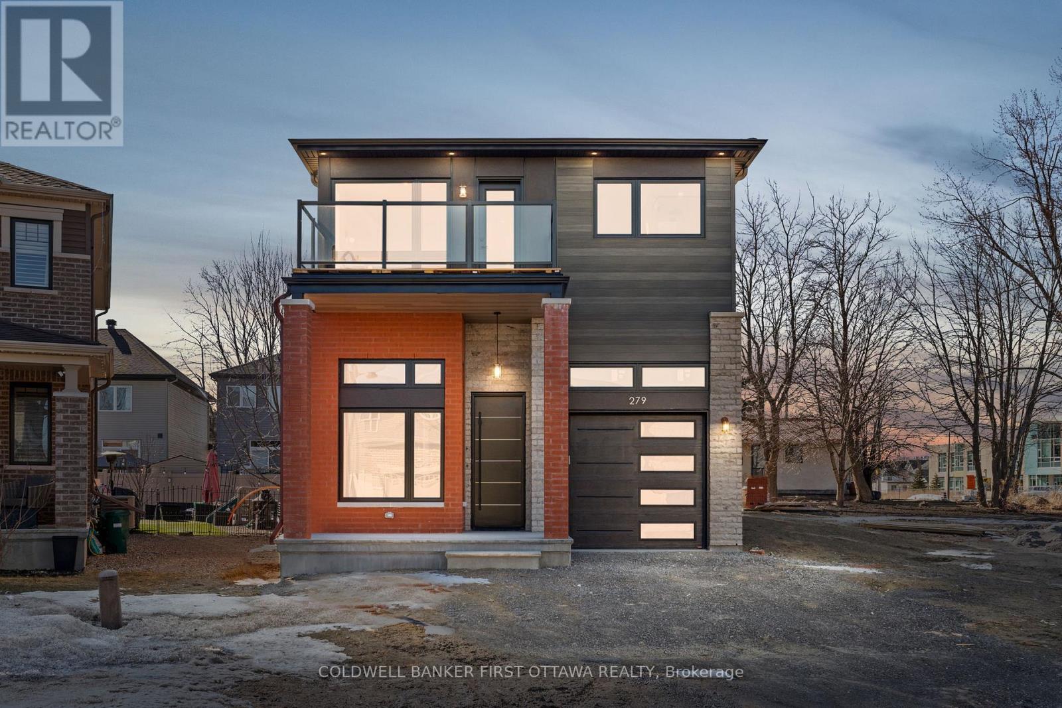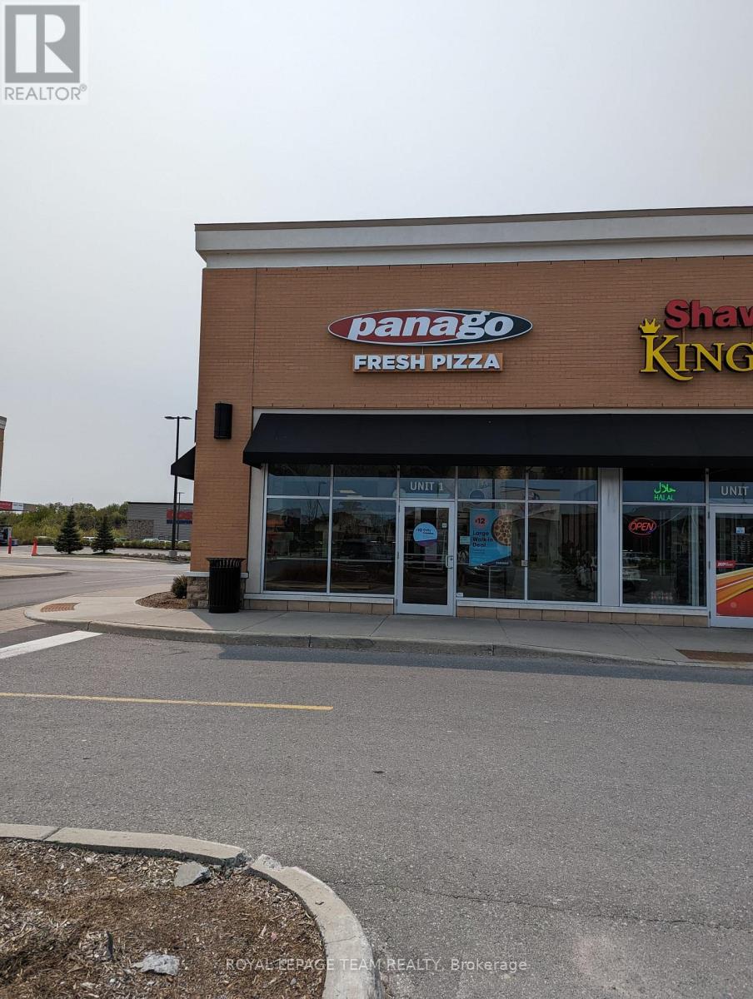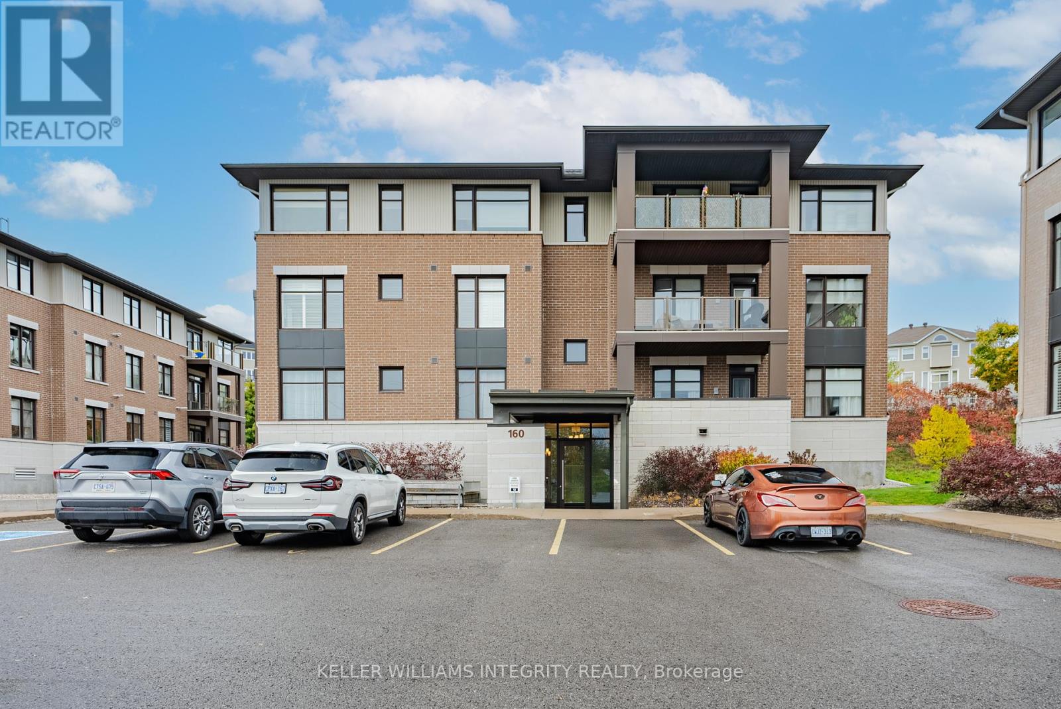1 - 146 Bayswater Avenue
Ottawa, Ontario
One-of-a-kind! Stunning, extensively renovated ground floor suite in heritage-listed triplex. Old world charm meets new world convenience. Features wraparound porch with separate entrance, private rear terrace and 1 garage space. Inside, this beautiful, homelike space offers loads of natural light, soaring ceilings, two bedrooms and den with original pine floors and period-appropriate details. A huge, open concept living/dining area with original mantle and decorative fireplace flows into the designer kitchen. Quartz counters top the large prep/eating island. The bright bathroom includes a barn door, large custom shower, pedestal sink, built-in storage and slate-like ceramic floors. Individually controlled heat and AC, in-suite laundry. This gorgeous Hintonburg property is an easy stroll to shops and restaurants along the Wellington West corridor and Dows Lake, Little Italy, Experimental Farm, nearby parks and buses/LRT. Photos taken prior to current tenant. (id:36465)
Paul Rushforth Real Estate Inc.
2301 - 234 Rideau Street S
Ottawa, Ontario
Imagine floor to ceiling windows in this 1018 sq ft CORNER unit. Views of the river, downtown and Parliament. Enjoy a walkable location close to shopping, groceries, Byward Market, UOO and Parliament. Excellent amenities include 24/7 Concierge and security, full and extensive Health centre, outdoor terrace with BBQ's and indoor pool. No need to join the gym! This two bedroom, 2 bath(both ensuites) would make an ideal first time buyer or investment property. Family attending UOO and looking for an alternative to costly residence? No carpet. Reasonable condo fees include heat, water and fabulous amenities! Available fully furnished and equipped, move in ready. Underground parking and locker included. (id:36465)
RE/MAX Hallmark Realty Group
1860 Featherston Drive
Ottawa, Ontario
Nestled in the heart of the highly sought-after Alta Vista neighbourhood, 1860 Featherston Drive is a delightful bungalow that seamlessly blends charm, comfort, and functionality. With 5 bedrooms and 1 bathroom, this home is perfectly suited for families, professionals, or anyone seeking the ease of single-floor living. As you step inside, you're greeted by a warm and inviting living room, complete with a classic wood-burning fireplace that sets the tone for cozy evenings. Adjacent to the living room is a sunlit dining area, ideal for family meals or hosting guests. The dining space flows effortlessly into the well-appointed kitchen, featuring sleek stainless steel appliances, ample counter space, and generous cabinetry, everything you need to inspire your culinary creativity. The main level boasts three spacious bedrooms, offering flexibility for sleeping quarters, a home office, or even a hobby room. A stylishly tiled full bathroom serves this level, blending functionality with a touch of elegance. The lower level extends the living space, featuring two additional bedrooms that are perfect for guests, teenagers, or a private workspace. You'll also find a dedicated laundry area, adding convenience (id:36465)
Exit Realty Matrix
96 Strathaven Private
Ottawa, Ontario
Updated 3 Bedrooms, 2 Bathrooms, 2 Parking home at Cyrville Community, offers a perfect blend of comfort and convenience. Step inside to find a freshly painted interior complemented by newer flooring throughout, creating a bright and inviting atmosphere. The spacious living area flows seamlessly into the dining space and kitchen, making it ideal for both everyday living and entertaining. The modern kitchen complete with a large island offering ample counter space, perfect for meal prep and casual dining. It also boasts a new stainless steel stove, stylish cabinetry, and plenty of storage, making it both functional and elegant. Lower level, you will find three spacious bedrooms, each offering ample closet space and natural light. The primary bedroom provides a comfortable retreat with generous room. The secondary bedrooms are perfect for family, guests, or a home office setup. Step outside through the patio door to your private backyard, which faces west, providing beautiful afternoon and evening sunlight. With a front-facing east exposure, the home is bathed in natural light all day long. Ideally situated in a prime location, this home offers easy access to Hwy 417 and Aviation Pathway. Just minutes away, youll find Collège La Cité, St. Laurent Shopping Centre, a variety of grocery stores, restaurants, and entertainment options. Families will appreciate the proximity to top-rated schools, daycare centers, and recreational facilities. Plus, with public transit and the Cyrville LRT station nearby, getting around the city is effortless. Comes with TWO Parking Spaces ensure added convenience for you and your guests. Freshly Painted (2025), Furnace (2022), AC (2023), Hot Water Tank (owned 2020), Stove (2024). Move-in ready and packed with modern updates. (id:36465)
Home Run Realty Inc.
279 Enclave Walk
Ottawa, Ontario
Brand new (2025) & never lived in detached 2-storey home feat. a separate access SDU (1bd 1bath /in-law unit), perfect for family, college/university student, teenager retreat or investment opportunities! Open concept main lvl w/ expansive windows for tons of natural light. Kitchen boasts extended quartz island w/ dbl sink, soft close cabinets, tile backsplash & microwave slot. Living rm feat. grey matte tile surround gas fireplace & walkout to covered back porch. Wide plank white oak hardwood t/o w/ custom inlay floor vents. Grand front foyer with high ceilings. MF - Office/den w/ oversized doors & massive window, ideal for WFH or flex space. Primary bed boasts walkout to huge balcony w/ glass railings overlooking Enclave Walk & ravine off Compass St. 5pd ensuite feat. dual above mount sink vanity, standalone deep soaker tub & glass enclosed rain shower. Loft space (easily convertible to a 4th 2nd lvl bed) w/ WIC & large window. 2 add'l beds w/ expansive windows facing the backyard & WIC. 5pc bath w/ dual vanity, rain shower/tub combo & smart mirror plugin. Convenient 2nd lvl laundry rough-in. LL SDU has separate entrance (or can convert to basement access from main level), kitchen w/ quartz counters, soft close cabinets, tiled backsplash, 2 egress windows, living space w/ wall AC & 4pc tiled bath w/ quartz vanity. HRV system, central vac, 2 Rinnai tankless water heaters, 200-amp electrical, wired for Generac & EV plug-in. Single car garage w/ 2 car driveway. Southern sun exposure & easy access to all of the amenities of Orléans and Navan incl. walking distance to nature trails, park, schools & nearby to Park & Ride! (id:36465)
Coldwell Banker First Ottawa Realty
6371 St. Louis Drive
Ottawa, Ontario
This super single, Snowdon model is a beautiful 3 bedroom family home in a great neighbourhood, close to parks, river, schools, shops & much more. Freshly painted, this home boasts ample natural light, an updated, eat-in kitchen with extra pantry storage. The upper level has 3 good-size bedrooms & a full bath, the primary bedroom accommodates a king-size bed. The fully finished basement includes a spacious recreation room & a mini bar for entertainment. Step into a private & spacious backyard with a deck. This property is steps away from the Ottawa river with bike/walking paths. Updated roof in 2024. Don't miss this incredible opportunity; schedule your viewing today! *** Open house on Sunday April 13th, 2025 at 2:00 - 4:00 PM***. (id:36465)
Avenue North Realty Inc.
1 - 4285 Strandherd Drive
Ottawa, Ontario
Across from COSTCO in Barrhaven! What a Location! Serving the Barrhaven community since Jan 2018, the location has grown to be a top favorite in Pizza options. 1181 SF Space with an unbeatable location. 10 Year Lease term with options. PANAGO PIZZA GROUP has over 200 Locations with over $ 160 Million in Sales. Panago offers a 30-year proven operations system that guides the day-to-day running of its stores. Through 30 years of innovation, Panago has developed recipe Pizzas that reflect consumer trends. Panago locations have a high-class fresh look that appeals to the discerning audience that it serves. Since 2016 Panago has been offering Plant-based options. Committed to sustainability, Panago's pizza boxes are made with Forestry Stewardship Council Certified cardboard. Qualified Buyers only, please. (id:36465)
Royal LePage Team Realty
634 Putney Crescent
Ottawa, Ontario
Freshly cleaned and painted this townhouse is ready for a clean and quiet tenant. Perfectly located between Kanata and Stittsville across from the park you can enjoy this 4 bedroom townhouse with the convenience of its location. Basement finished with 4th bedroom and bathroom makes for extra space for a family or home office. Must provide rental application, credit check, 2 pay stubs and work letter. No pets. (id:36465)
Sutton Group - Ottawa Realty
31 Lakepointe Drive
Ottawa, Ontario
Welcome to this stunning 3-bedroom, 3-bathroom, 3-story freehold townhouse, built in 2021, ideally located just steps from Aquaview Park/Pond, scenic walking trails, dining options, grocery stores, and only minutes away from all the amenities along Innes! Upon entering, you'll be greeted by a versatile family room/office space, along with easy access to the double attached garage, which includes an EV charger. The second floor showcases a bright and open-concept layout, filled with natural light. Here, you'll find a sleek kitchen featuring a large island with quartz waterfall countertops, two-tone cabinetry and stainless steel appliances. The inviting living room flows seamlessly into a spacious dining area, where patio doors open to your private balcony perfect for entertaining guests. Completing that floor is the convenient partial bathroom. On the top level, the primary bedroom offers a walk-in closet and a 3-piece ensuite with a glass shower. Additionally, there are two well-sized bedrooms, a second full bathroom, and a conveniently located laundry room. A visit is a must! (id:36465)
Keller Williams Integrity Realty
1 - 80 Prestige Circle
Ottawa, Ontario
AMAZING opportunity at Petrie's Landing! Modern and beautiful CORNER lower level unit with no rear neighbours offers 2 bedrooms, 1.5 bathrooms and in-suite laundry, with over 1,200 sqft PLUS a large and private covered patio area. Open concept layout with gleaming hardwood floors features a spacious kitchen with lots of cabinet and granite counter space, stainless steel appliances, large living/dining area with gas Fireplace and access to the patio area. 2 bright bedrooms and a large full bathroom with soaker tub and glass shower. Steps to Future LRT, Park & Ride, Petrie Island Beach, La Cite, Place d'Orleans, conservation area and many walking and bike paths along the Ottawa River. Currently tenanted until Sept 15th, tenant is willing to stay. Pictures are prior to tenancy. (id:36465)
RE/MAX Delta Realty Team
103 - 160 Guelph Priv
Ottawa, Ontario
Call for the first time home buyers and downsizers! Step into luxury living with this exquisite 2 bedroom, 2 bath + den condo in Kanata lakes. Facing the Carp River Conservation Area. RARELY OFFERED CORNER UNIT W/ NO BACKYARD NEIGHBOURS, beautiful picture like views all year along! Open concept living/dining with 9 FEET CEILINGS. Upgraded chef's kitchen offers ample storage, SS appliances & sleek counters. Primary bedroom has a spacious closet and a 3pc en-suite bath. Full gym and rec room at the Club House. Heated underground parking, storage locker and elevator to all floors. Easy access to trails, HWY 417 and Kanata Centrum, surrounded by shops, restaurants & entertainment. Only minutes to Kanata's High Tech Campus & DND HQ. Spacious Balcony offers lovely views. owned heated underground parking space & 1 storage locker. Close to shopping, transit, trails, & recreation. Condo fees (530.81/m) includes rec facilities, management, landscaping, water. New AC 2024. (id:36465)
Keller Williams Integrity Realty
104 Windswept Private
Ottawa, Ontario
Fantastic 2 bedroom unit in a great neighbourhood! This bright open concept, stacked condo by Richcraft is nestled close to transit and all the great amenities that Riverside South has to offer. Walking distance to shopping, restaurants, parks and schools. The main level has hardwood flooring and ample kitchen space with a large breakfast bar. Dark stained cabinetry, ceramic backsplash with lots of storage and counter space. The separate dining and living areas are directly off the kitchen in an open concept with plenty of light and direct access to a private, covered balcony and a second entry. The lower level offers 2 good size bedrooms with closets and a full 4-piece bathroom. There is an in-unit laundry closet and a separate storage area as well. One parking spot included conveniently located at the front door. Rent includes water and parking. (id:36465)
Royal LePage Team Realty
