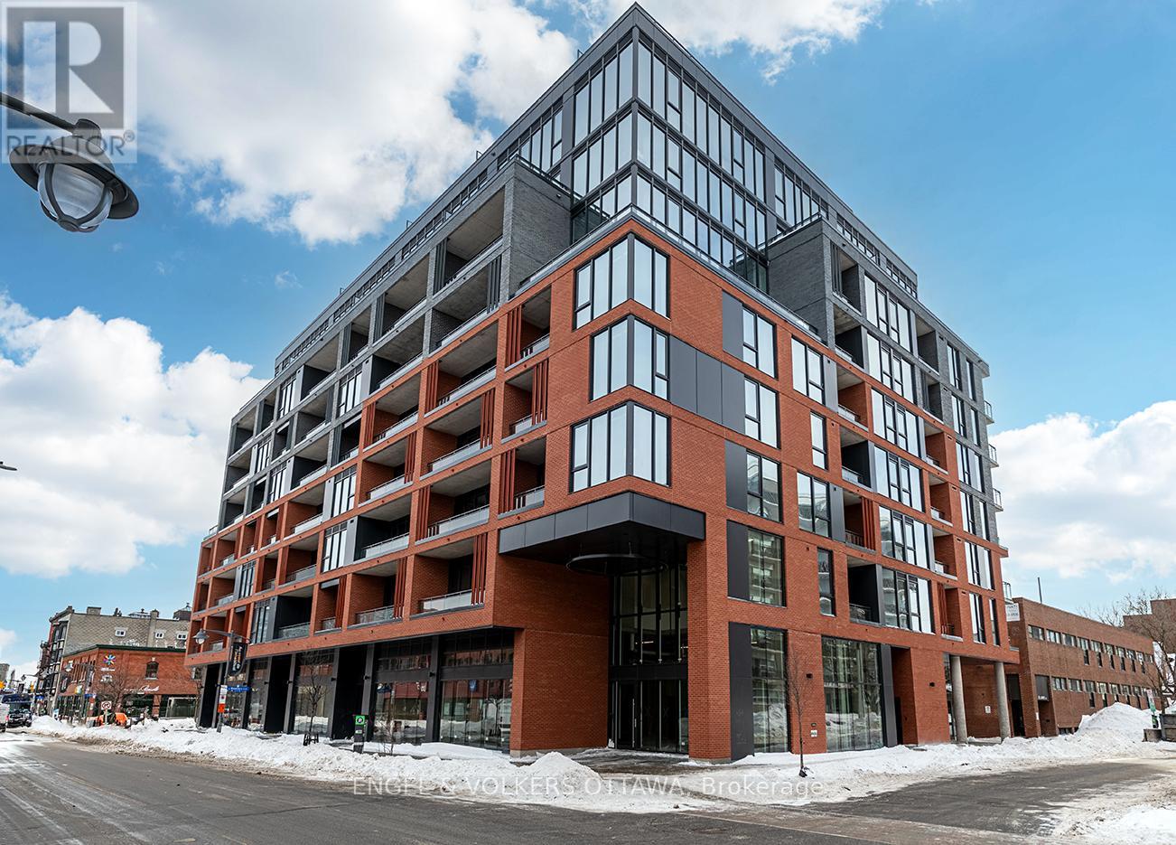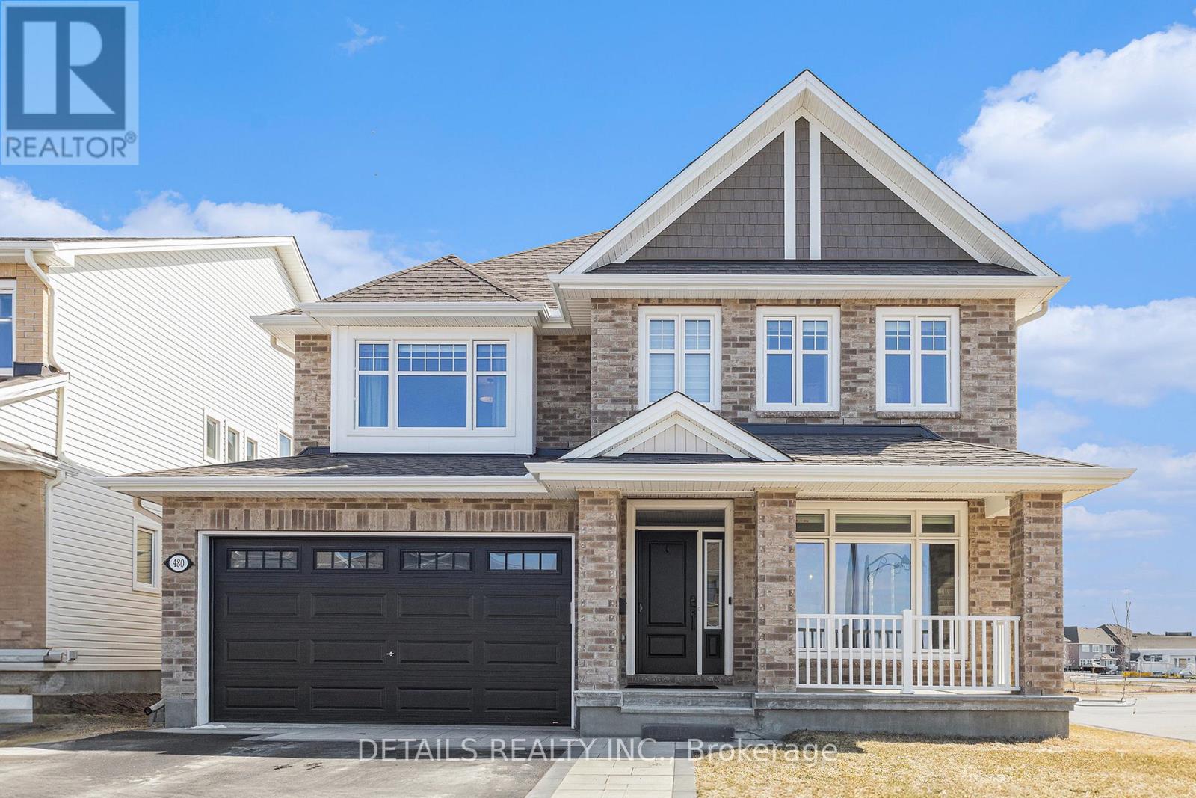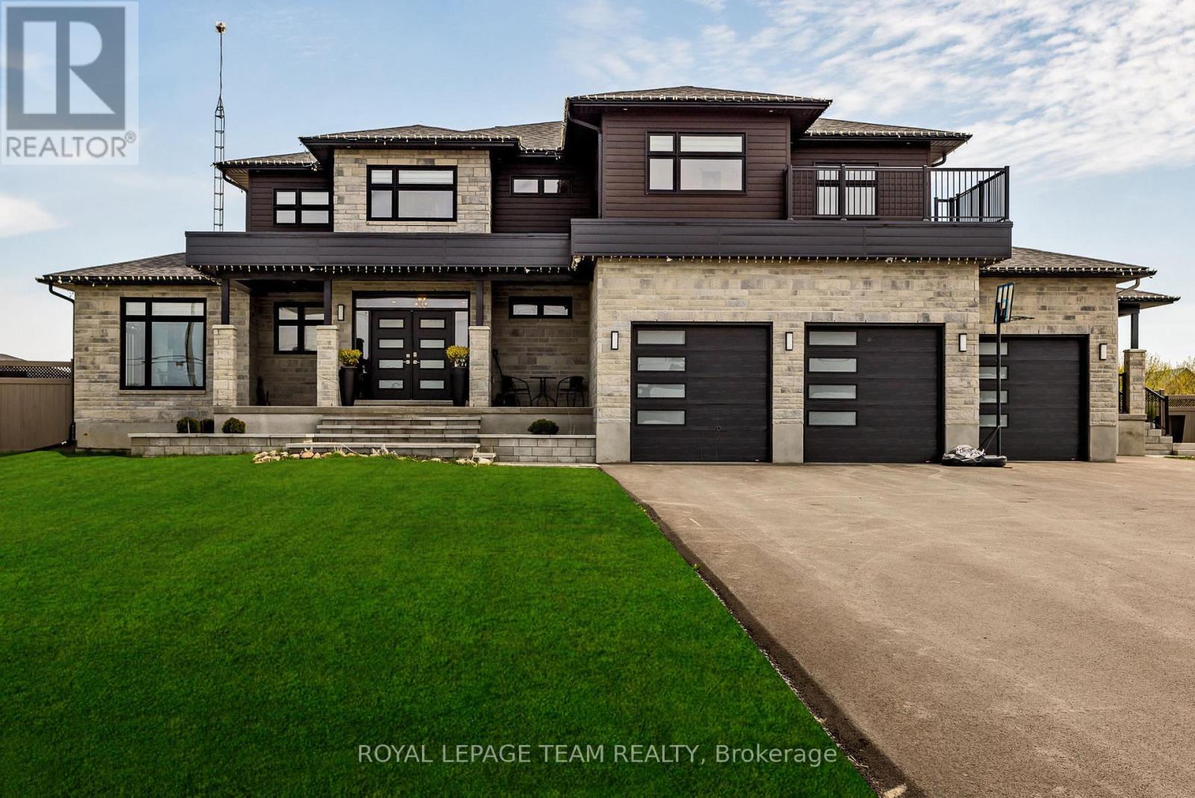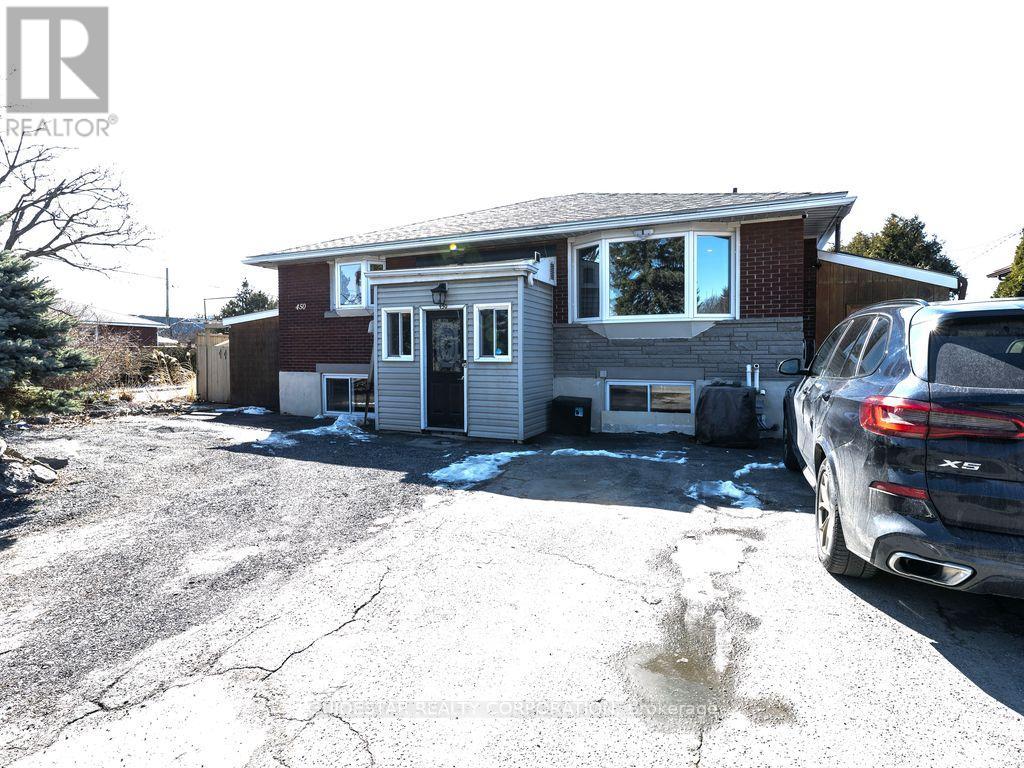807 - 10 James Street
Ottawa, Ontario
Pictures are from renderings, finishes may vary. // Experience elevated living in this stunning Lower Penthouse Corner Suite at the brand-new James House, a boutique condominium redefining urban sophistication in the heart of Centretown. Designed by award-winning architects, this trend-setting development offers contemporary new-loft style living and thoughtfully curated amenities. This luxurious 2-bedroom + den suite spans 1,233 sq.ft. of interior space and features 9-ft ceilings, floor-to-ceiling windows, and exposed concrete accents, flooding the space with natural light. The suite includes two large terraces totaling 549 sq.ft., ideal for entertaining or relaxing, with water access and a gas rough-in for a BBQ. The modern kitchen is a culinary masterpiece, equipped with a custom oversized island, quartz countertops, built-in refrigerator and dishwasher, stainless steel appliances, and ambient under-cabinet lighting. A large walk-in closet near the entrance houses the in-suite laundry, offering both functionality and convenience. The primary bedroom features a spacious layout, while the 5-piece en-suite bathroom boasts a walk-in shower and separate tub. A second full bathroom and a versatile den, perfect for a home office or guest space, complete the thoughtfully designed layout. James House enhances urban living with amenities including a west-facing rooftop saltwater pool, fitness center, yoga studio, zen garden, stylish lounge, and a dog washing station. Located steps from Centretown and the Glebe's finest dining, shopping, and entertainment, James House creates a vibrant and welcoming atmosphere that sets a new standard for luxurious urban living. On-site visitor parking adds to the appeal. Other suite models are also available. (id:36465)
Engel & Volkers Ottawa
2121 Fillmore Crescent
Ottawa, Ontario
On the market for the first time in over 30 years, this beautifully updated 4-bedroom home offers modern sophistication, exceptional privacy, and direct access to NCC parkland a true family retreat in one of Ottawa's most sought-after neighbourhoods. Set on a large, tree-lined lot, the homes bright, fully renovated main floor (2018) features a welcoming foyer, expansive living room with oversized windows, a stylish kitchen with sun-filled eat-in space, and a cozy family room with a wood-burning fireplace. Step out to a spacious deck and enjoy uninterrupted views of nature perfect for family barbecues and peaceful mornings alike. Upstairs, a generous primary suite with a renovated ensuite complements three additional bedrooms, ideal for growing families. The fully finished lower level offers a huge rec room, two offices, and a full bath perfect for kids, hobbies, and work-from-home needs. Walk to top-rated schools including Colonel By Secondary (IB Program), parks, and the Ottawa River, with easy access to the LRT. Recent updates include 2nd floor windows (2023), patio door (2023), lower level carpet (2025), furnace (approx. 2018), and more. A rare offering combining timeless design, family-friendly living, and nature at your doorstep. (id:36465)
RE/MAX Hallmark Realty Group
636 Rouncey Road
Ottawa, Ontario
Welcome to your dream home in the highly sought-after community of Blackstone in Kanata South! This exquisite Cardel model, the Devonshire 2 - Over 2,500 sq/ft of living space, is a true gem featuring 4+1 spacious bedrooms and 4 luxurious bathrooms, all set on a premium lot that offers privacy and tranquility, backing onto the serene side lots of nearby neighbours. Step inside to discover a bright and inviting main floor adorned with beautiful hardwood floors. You'll find a versatile room that's perfect for dining, an office, or a cozy den. The open concept kitchen is a chefs delight, boasting stunning granite counters, ample upgraded cabinetry, a pantry, and high-end SS appliances, including a gas stove, making meal prep a breeze! The adjacent mudroom conveniently leads to the garage, perfect for keeping everything organized.The great room is a showstopper, featuring a majestic fireplace and soaring open-to-above ceilings that create an airy atmosphere. Imagine entertaining friends and family in the nook area, which can serve as an additional living or dining space! Venture upstairs to the second level, where you'll find four generously sized bedrooms, two full baths, and a well-appointed laundry room. The primary bedroom is a peaceful retreat, complete with a luxurious ensuite and a walk-in closet. The second and third bedrooms also offer their own walk-in closets, ensuring ample storage for everyone.The fully finished basement is a fantastic bonus, featuring a large recreation room that can serve as a cozy living/game rooms. This level also includes an additional guest bedroom, a full bath, and plenty of storage options perfect for any growing family! You're just minutes away from shopping and dining options, including Walmart, Dollarama, M&M Food Market, and LCBO. Families will love the proximity to top-rated schools like Shingwkons PS and Maplewood SS, as well as nearby parks such as Rouncey/Blackstone Parks, providing endless opportunities for outdoor fun! (id:36465)
Right At Home Realty
245 Greenridge Street
Ottawa, Ontario
Welcome to the Fifth Avenue by MInto! Pristinely kept 3 bedroom townhome with the fabulous bonus of a walk-out basement! A true reflection of care and attention, this home is beautifully located next to parks and walking trails. The functionally designed kitchen features oak cabinetry and a sunny eat-in area with a picturesque window. The main floor features a bright large living room and separate dining room. A convenient powder room, sunken foyer with ample closet space, and inside access to the garage complete this level. The second floor features three generous-sized bedrooms, including a primary bedroom with a walk-in closet and a spa-like ensuite with a soaker tub. The other bedrooms are also spacious, with plenty of closet space, and are served by a full 4-piece main bathroom. The lower level offers a comfortable family room with a corner gas fireplace and patio doors leading to a cedar deck (2024) and scenic backyard with cedar hedges perfect for relaxing or entertaining. Come see! (id:36465)
RE/MAX Hallmark Lafontaine Realty
453 Edison Avenue
Ottawa, Ontario
This elegant 3-storey townhome in the heart of Westboro offers over 1,700 sq. ft (MPAC) of sun-filled modern living. 453 Edison Ave, is tucked into the quiet enclave of Ravenhill Commons, a Barry Hobin award-winning property in 2014. It features a refined design, functional layout, and two private balconies - one off the living room and another off the primary bedroom. The sleek, open-concept main level boasts a sophisticated living and dining space anchored by a gas fireplace, large windows, and beautiful hardwood floors throughout. The kitchen is outfitted with quartz countertops, stainless steel appliances, soft-close cabinetry, and ample storage. Upstairs, a sun-filled family room with custom-built-ins and hardwood floors provides a cozy space to relax or entertain, while the conveniently located laundry room adds convenience. This level also features a spacious bedroom and a 4-piece bathroom directly beside it, with modern tilework and a quartz vanity. The third level is dedicated to the primary suite. The spacious bedroom opens onto a sun-soaked terrace. A walk-in closet offers ample storage, while the spa-like ensuite features a double vanity, a glass walk-in shower, and timeless finishes for a truly elevated daily routine. The lower level features a large mudroom den, an additional 2-pc bathroom, and two separate storage areas directly off the garage. Situated in one of Ottawa's most vibrant and sought-after neighbourhoods, this home is a walk away from designer boutiques, eclectic bistros, hip coffee shops, and local art galleries. Outdoor enthusiasts will appreciate the proximity to cycling trails, the Ottawa River, Westboro Beach, Hampton Park, and Westboro Kiwanis Park. Photo 13 was virtually staged. (id:36465)
Engel & Volkers Ottawa
480 Famille Laporte Avenue
Ottawa, Ontario
Welcome to 480 Famille-Laporte Ave, where elegance, comfort, and design come together in perfect harmony. This better-than-new Tamarack Oxford offers over 3,550 sq. ft. of impeccably finished living space on a premium oversized corner lot, thoughtfully positioned to face south flooding the home with natural light from sunrise to sunset. From the moment you step inside, youll be captivated by the grandeur and warmth. Soaring with natural light, wrapped in rich hardwood floors, and accented with custom pot lighting, this home exudes modern sophistication and timeless charm. The main floor is designed for both refined entertaining and effortless everyday living. Host in the formal living and dining rooms, then flow into the chefs dream kitchen, complete with waterfall quartz countertops, quartz backsplash, upgraded ceiling-height cabinetry, black stainless appliances, and an oversized island made for gathering. A custom coffee station and walk-in pantry add both function and flair. Unwind in the stunning family room, or retreat to the main floor office a peaceful space perfect for work or relaxation. Upstairs, youll find four expansive bedrooms, including two with ensuites, plus a full bath and a stylish, sunlit laundry room. The primary suite is a true retreat, featuring his & hers closets and a spa-inspired 5-piece ensuite with a standalone soaker tub and designer finishes. The fully finished basement offers even more: two additional bedrooms, a recreation area, gym/flex space, office nook, a full bath, and generous storage. The fully fenced backyard offers a private oasis perfect for family gatherings, summer barbecues, outdoor play, or simply relaxing in total peace of mind. A space designed for everyone to enjoy. Every inch of this home has been masterfully crafted to elevate your lifestyle. Sun-soaked, spacious, and simply stunning this is the one you've been waiting for. Open house this Sunday May 4th from 2-4pm. (id:36465)
Details Realty Inc.
5758 Fernbank Road
Ottawa, Ontario
Discover this stunning 7-bedroom luxury residence, thoughtfully designed for multi-generational living with two distinct living spaces, each featuring a private entrance & garage. Approved for a home business, this property offers both residential comfort and entrepreneurial opportunity! Nestled on 1.25 acres, this newly built home boasts a fenced yard, saltwater swimming pool, and a pool house, ensuring ultimate privacy and convenience. Step inside to an open-concept layout great for entertaining with hardwood flooring, high ceilings and premium enhancements. The kitchen feature quartz countertops, custom cabinetry, a walk-in pantry, along with an oversized island and ample counter space. The expansive covered deck is perfect for outdoor entertaining.The second floor features a stunning primary suite with dual walk-in closets, an office/TV lounge, and a private balcony. Two additional spacious bedrooms with walk-in closets & ensuites, a loft, and second-floor laundry complete this level.The versatile finished basement offers a built-in hockey rink, gym, and large office plus, it has the potential to be transformed into additional bedrooms, a man cave, or even a third dwelling! For added comfort and security, enjoy a state-of-the-art air purification system and a Generac generator. Conveniently located near top-rated schools, shopping, and scenic walking trails, this home is truly a one-of-a-kind masterpiece. (id:36465)
Royal LePage Team Realty
202 - 190 Boundstone Way
Ottawa, Ontario
Stylish corner unit 2-Bedroom Condo with Den in Heritage Hills, Kanata! Welcome to 202-190 Boundstone Way, a beautifully designed 2-bedroom, 2-bathroom condo with a versatile den, perfect for a home office or guest space. Nestled in the sought-after Heritage Hills community in Kanata, this modern unit offers a blend of comfort, convenience, and contemporary living.Step inside to find an open-concept layout with bright and spacious living areas, complemented by large windows that invite natural light. The sleek kitchen boasts stainless steel appliances, quartz countertops, and ample cabinet space ideal for cooking and entertaining. The primary bedroom features a spacious and private 4 piece ensuite bathroom and a generous walk-through closet, while the second bedroom is perfect for guests or family. Additional highlights include in-unit laundry, a private extra-wide balcony w/ natural gas hookup & lovely view of the Richardson heritage house which has a large party room, library & full kitchen perfect for hosting friends and family! This condo comes complete with a garage parking space and a secure large storage locker. Located in a vibrant neighborhood, you're just minutes from dining and groceries at Centrum, shopping at Tanger Outlets, entertainment at Canadian Tire Center, adventure at South March Highlands Conservation, top-rated schools, and easy access to public transit and major roadways. Don't miss this fantastic opportunity! Schedule your private showing today. (id:36465)
Keller Williams Integrity Realty
450 Tremblay Road
Ottawa, Ontario
Two for One Deal! Renovated raised 2+2-bed bungalow with gorgeous interior finishings, fabulous kitchen & spacious bathroom. Bonus lower level 2-bed apartment generates extra income of approx. $2200/month long-term, between $4000-$5000/month AirBnB (license available). Backyard oasis with inground pool, stunning landscaping & pool shed is a private paradise. Loads of storage in this house! Or, take advantage of the R3M zoning and City approved permit in place, and start new with two semi-detached 2-storey duplexes for tremendous income potential. Perfect for this rapidly developing area, so close to the upscale shopping at theTrainyards, and a short hop downtown. Upscale living, or Development Potential: your choice! (id:36465)
Guidestar Realty Corporation
722 Mishi
Ottawa, Ontario
Be the first to live in this brand new 2Bed/2Bath END UNIT stacked home in Wateridge's master planned community, steps from the Ottawa River and a quick drive to downtown. This community is filled with parks, trails and amazing amenities. The Britannia END unit has a bright, sun filled open floor plan with lots of windows and extra light, featuring 9' ceilings on both levels. The main level features laminate flooring throughout and an upgraded floor plan which includes a powder room. The kitchen boasts modern, white cabinets, quartz countertops, backsplash and a breakfast bar overlooking the living and dining room. Lower level with two spacious bedrooms, plenty of closet space. Full bath features quartz countertops and undermount sinks. One outdoor parking space is included. Floor plans and colour package attached. (id:36465)
Exp Realty
2158 Old Prescott Road
Ottawa, Ontario
From the outside, this charming bungalow appears to be a classic home nestled on a serene man-made lake but step inside and you'll find a beautifully designed interior full of thoughtful spaces and modern comforts. The main floor offers a bright primary bedroom with a large walk-in closet and cheater door to a spacious bathroom. You'll also find a cozy family room, a welcoming living room, and a kitchen with granite counters, a large pantry, and access to a formal dining room. The kitchen, living room, and primary bedroom all face the water, offering stunning views and a deep sense of connection to nature. Step through the kitchen onto a beautiful deck ideal for morning coffee or sunset dinners. The main floor bathroom includes laundry hookups for added convenience. Upstairs, a charming loft provides bonus space perfect for a yoga studio, art nook, office, or retreat. The walk-out lower level includes two spacious bedrooms, a third bonus room, a full bathroom, sitting area, and a large storage space. It's wired for a potential in-law suite with a roughed-in kitchen. Every bedroom faces the water, offering peaceful mornings and unforgettable sunsets. The lake is shared with only three other homes, no public access and no motorboats allowed ensuring quiet, nature-filled surroundings perfect for swimming, paddleboarding, and winter skating. Pride of ownership shines through out this meticulously maintained home is a true retreat full of potential. You must see it in person to truly appreciate it. Extras/Updates High-efficiency Verdon windows/doors (2024) with transferable warranty, heat pump (2 021), attic insulation added, roof (2014), freshly repainted exterior, two generator hookups, wood-burning fireplace, pellet stove, and pressure tank (2021). Main floor powder room has plumbing for main floor laundry. Downstairs has a rough in to add a kitchen. (id:36465)
Exit Realty Matrix
301 - 345 Elizabeth Cosgrove Private
Ottawa, Ontario
Experience luxury, comfort, and convenience with this 1,078 sq. ft. condo. Enjoy maintenance-free living, 9-ft ceilings & thoughtful design. The formal living room is bathed in natural light from the expansive windows, all fitted with custom blinds for style & privacy. The dedicated dining area provides the perfect space for hosting family dinners or entertaining guests. The gourmet kitchen is designed to impress, featuring sleek stainless steel appliances, granite countertops & a spacious island with a breakfast bar perfect for entertaining. The primary bedroom offers direct access to a stylish 4-piece Jack & Jill bathroom with pocket doors, which is shared with the second bedroom featuring a walk-in closet. Enjoy the ultimate convenience of in-unit laundry & a powder bathroom. Step out onto your private balcony, complete with a BBQ gas line or explore the beautifully landscaped communal outdoor area. The common outdoor space features a picnic gazebo with garden plots & weekly social gatherings on Thursdays from 5-7pm. Two parking spaces 1 heated underground & 1 exterior surface spot right at the front entrance. 1 Storage locker in the parking garage & visitor's parking available. This condo is nestled in a highly sought-after community just steps from scenic walking trails, schools, public transit & a variety of shopping & dining options. Enjoy the perfect combination of sophistication & convenience in a smoke-free living environment. This is urban living at its finest! Open House Sunday April 27th 2-4pm (id:36465)
Solid Rock Realty












