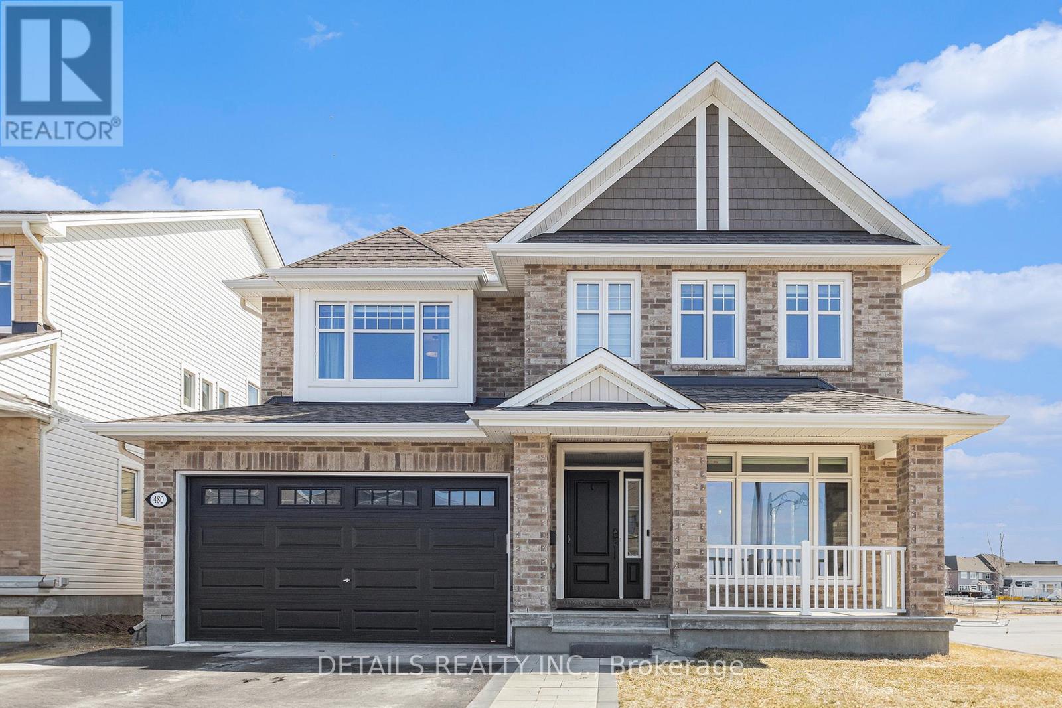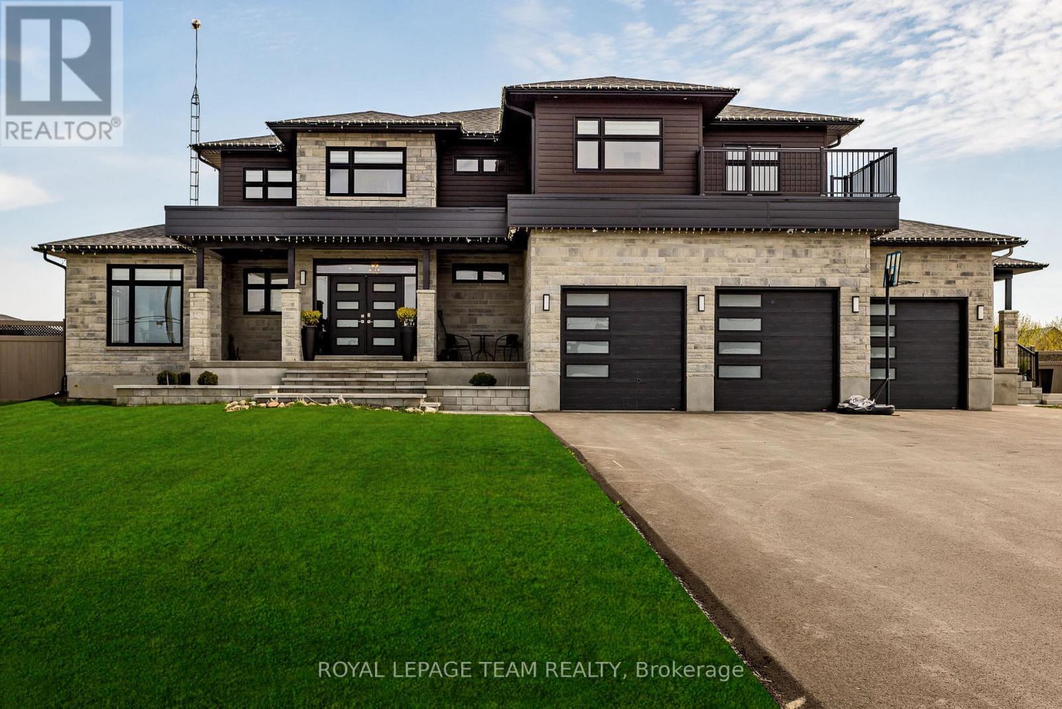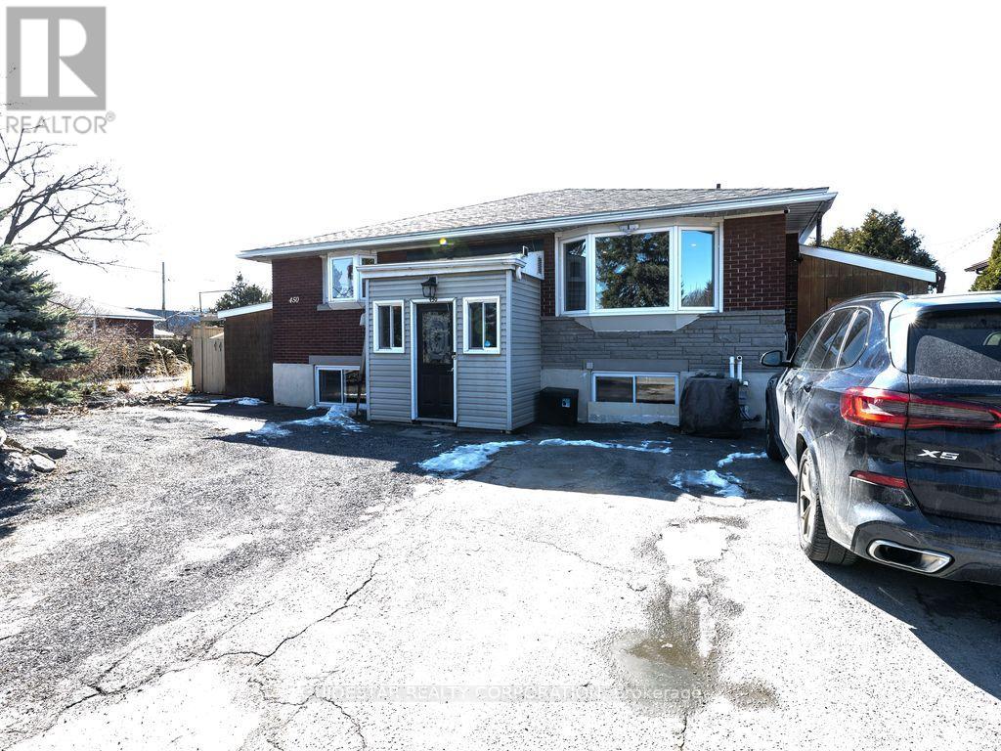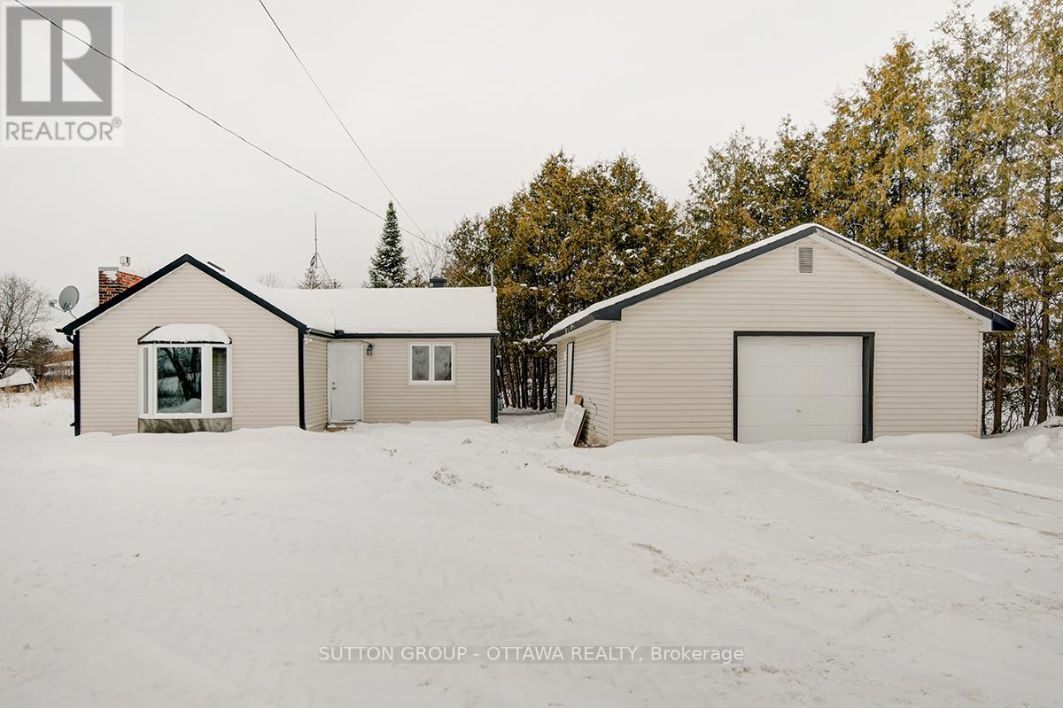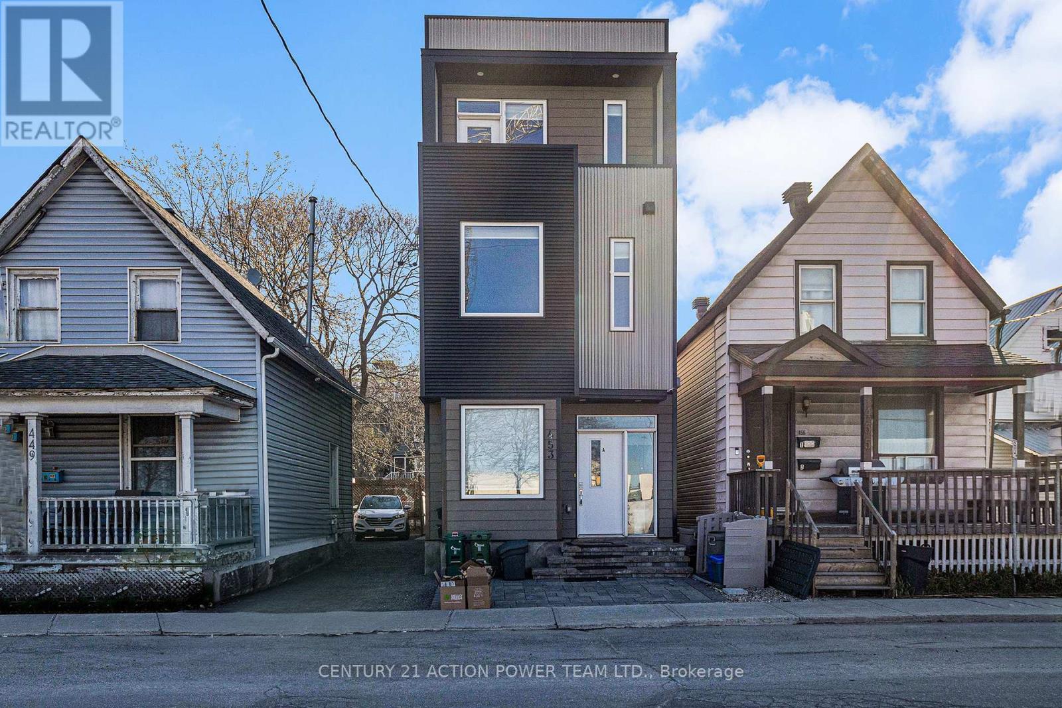453 Edison Avenue
Ottawa, Ontario
This elegant 3-storey townhome in the heart of Westboro offers over 1,700 sq. ft (MPAC) of sun-filled modern living. 453 Edison Ave, is tucked into the quiet enclave of Ravenhill Commons, a Barry Hobin award-winning property in 2014. It features a refined design, functional layout, and two private balconies - one off the living room and another off the primary bedroom. The sleek, open-concept main level boasts a sophisticated living and dining space anchored by a gas fireplace, large windows, and beautiful hardwood floors throughout. The kitchen is outfitted with quartz countertops, stainless steel appliances, soft-close cabinetry, and ample storage. Upstairs, a sun-filled family room with custom-built-ins and hardwood floors provides a cozy space to relax or entertain, while the conveniently located laundry room adds convenience. This level also features a spacious bedroom and a 4-piece bathroom directly beside it, with modern tilework and a quartz vanity. The third level is dedicated to the primary suite. The spacious bedroom opens onto a sun-soaked terrace. A walk-in closet offers ample storage, while the spa-like ensuite features a double vanity, a glass walk-in shower, and timeless finishes for a truly elevated daily routine. The lower level features a large mudroom den, an additional 2-pc bathroom, and two separate storage areas directly off the garage. Situated in one of Ottawa's most vibrant and sought-after neighbourhoods, this home is a walk away from designer boutiques, eclectic bistros, hip coffee shops, and local art galleries. Outdoor enthusiasts will appreciate the proximity to cycling trails, the Ottawa River, Westboro Beach, Hampton Park, and Westboro Kiwanis Park. Photo 13 was virtually staged. (id:36465)
Engel & Volkers Ottawa
480 Famille Laporte Avenue
Ottawa, Ontario
Welcome to 480 Famille-Laporte Ave, where elegance, comfort, and design come together in perfect harmony. This better-than-new Tamarack Oxford offers over 3,550 sq. ft. of impeccably finished living space on a premium oversized corner lot, thoughtfully positioned to face south flooding the home with natural light from sunrise to sunset. From the moment you step inside, youll be captivated by the grandeur and warmth. Soaring with natural light, wrapped in rich hardwood floors, and accented with custom pot lighting, this home exudes modern sophistication and timeless charm. The main floor is designed for both refined entertaining and effortless everyday living. Host in the formal living and dining rooms, then flow into the chefs dream kitchen, complete with waterfall quartz countertops, quartz backsplash, upgraded ceiling-height cabinetry, black stainless appliances, and an oversized island made for gathering. A custom coffee station and walk-in pantry add both function and flair. Unwind in the stunning family room, or retreat to the main floor office a peaceful space perfect for work or relaxation. Upstairs, youll find four expansive bedrooms, including two with ensuites, plus a full bath and a stylish, sunlit laundry room. The primary suite is a true retreat, featuring his & hers closets and a spa-inspired 5-piece ensuite with a standalone soaker tub and designer finishes. The fully finished basement offers even more: two additional bedrooms, a recreation area, gym/flex space, office nook, a full bath, and generous storage. The fully fenced backyard offers a private oasis perfect for family gatherings, summer barbecues, outdoor play, or simply relaxing in total peace of mind. A space designed for everyone to enjoy. Every inch of this home has been masterfully crafted to elevate your lifestyle. Sun-soaked, spacious, and simply stunning this is the one you've been waiting for. Open house this Sunday May 4th from 2-4pm. (id:36465)
Details Realty Inc.
5758 Fernbank Road
Ottawa, Ontario
Discover this stunning 7-bedroom luxury residence, thoughtfully designed for multi-generational living with two distinct living spaces, each featuring a private entrance & garage. Approved for a home business, this property offers both residential comfort and entrepreneurial opportunity! Nestled on 1.25 acres, this newly built home boasts a fenced yard, saltwater swimming pool, and a pool house, ensuring ultimate privacy and convenience. Step inside to an open-concept layout great for entertaining with hardwood flooring, high ceilings and premium enhancements. The kitchen feature quartz countertops, custom cabinetry, a walk-in pantry, along with an oversized island and ample counter space. The expansive covered deck is perfect for outdoor entertaining.The second floor features a stunning primary suite with dual walk-in closets, an office/TV lounge, and a private balcony. Two additional spacious bedrooms with walk-in closets & ensuites, a loft, and second-floor laundry complete this level.The versatile finished basement offers a built-in hockey rink, gym, and large office plus, it has the potential to be transformed into additional bedrooms, a man cave, or even a third dwelling! For added comfort and security, enjoy a state-of-the-art air purification system and a Generac generator. Conveniently located near top-rated schools, shopping, and scenic walking trails, this home is truly a one-of-a-kind masterpiece. (id:36465)
Royal LePage Team Realty
202 - 190 Boundstone Way
Ottawa, Ontario
Stylish corner unit 2-Bedroom Condo with Den in Heritage Hills, Kanata! Welcome to 202-190 Boundstone Way, a beautifully designed 2-bedroom, 2-bathroom condo with a versatile den, perfect for a home office or guest space. Nestled in the sought-after Heritage Hills community in Kanata, this modern unit offers a blend of comfort, convenience, and contemporary living.Step inside to find an open-concept layout with bright and spacious living areas, complemented by large windows that invite natural light. The sleek kitchen boasts stainless steel appliances, quartz countertops, and ample cabinet space ideal for cooking and entertaining. The primary bedroom features a spacious and private 4 piece ensuite bathroom and a generous walk-through closet, while the second bedroom is perfect for guests or family. Additional highlights include in-unit laundry, a private extra-wide balcony w/ natural gas hookup & lovely view of the Richardson heritage house which has a large party room, library & full kitchen perfect for hosting friends and family! This condo comes complete with a garage parking space and a secure large storage locker. Located in a vibrant neighborhood, you're just minutes from dining and groceries at Centrum, shopping at Tanger Outlets, entertainment at Canadian Tire Center, adventure at South March Highlands Conservation, top-rated schools, and easy access to public transit and major roadways. Don't miss this fantastic opportunity! Schedule your private showing today. (id:36465)
Keller Williams Integrity Realty
450 Tremblay Road
Ottawa, Ontario
Two for One Deal! Renovated raised 2+2-bed bungalow with gorgeous interior finishings, fabulous kitchen & spacious bathroom. Bonus lower level 2-bed apartment generates extra income of approx. $2200/month long-term, between $4000-$5000/month AirBnB (license available). Backyard oasis with inground pool, stunning landscaping & pool shed is a private paradise. Loads of storage in this house! Or, take advantage of the R3M zoning and City approved permit in place, and start new with two semi-detached 2-storey duplexes for tremendous income potential. Perfect for this rapidly developing area, so close to the upscale shopping at theTrainyards, and a short hop downtown. Upscale living, or Development Potential: your choice! (id:36465)
Guidestar Realty Corporation
722 Mishi
Ottawa, Ontario
Be the first to live in this brand new 2Bed/2Bath END UNIT stacked home in Wateridge's master planned community, steps from the Ottawa River and a quick drive to downtown. This community is filled with parks, trails and amazing amenities. The Britannia END unit has a bright, sun filled open floor plan with lots of windows and extra light, featuring 9' ceilings on both levels. The main level features laminate flooring throughout and an upgraded floor plan which includes a powder room. The kitchen boasts modern, white cabinets, quartz countertops, backsplash and a breakfast bar overlooking the living and dining room. Lower level with two spacious bedrooms, plenty of closet space. Full bath features quartz countertops and undermount sinks. One outdoor parking space is included. Floor plans and colour package attached. (id:36465)
Exp Realty
2158 Old Prescott Road
Ottawa, Ontario
From the outside, this charming bungalow appears to be a classic home nestled on a serene man-made lake but step inside and you'll find a beautifully designed interior full of thoughtful spaces and modern comforts. The main floor offers a bright primary bedroom with a large walk-in closet and cheater door to a spacious bathroom. You'll also find a cozy family room, a welcoming living room, and a kitchen with granite counters, a large pantry, and access to a formal dining room. The kitchen, living room, and primary bedroom all face the water, offering stunning views and a deep sense of connection to nature. Step through the kitchen onto a beautiful deck ideal for morning coffee or sunset dinners. The main floor bathroom includes laundry hookups for added convenience. Upstairs, a charming loft provides bonus space perfect for a yoga studio, art nook, office, or retreat. The walk-out lower level includes two spacious bedrooms, a third bonus room, a full bathroom, sitting area, and a large storage space. It's wired for a potential in-law suite with a roughed-in kitchen. Every bedroom faces the water, offering peaceful mornings and unforgettable sunsets. The lake is shared with only three other homes, no public access and no motorboats allowed ensuring quiet, nature-filled surroundings perfect for swimming, paddleboarding, and winter skating. Pride of ownership shines through out this meticulously maintained home is a true retreat full of potential. You must see it in person to truly appreciate it. Extras/Updates High-efficiency Verdon windows/doors (2024) with transferable warranty, heat pump (2 021), attic insulation added, roof (2014), freshly repainted exterior, two generator hookups, wood-burning fireplace, pellet stove, and pressure tank (2021). Main floor powder room has plumbing for main floor laundry. Downstairs has a rough in to add a kitchen. (id:36465)
Exit Realty Matrix
301 - 345 Elizabeth Cosgrove Private
Ottawa, Ontario
Experience luxury, comfort, and convenience with this 1,078 sq. ft. condo. Enjoy maintenance-free living, 9-ft ceilings & thoughtful design. The formal living room is bathed in natural light from the expansive windows, all fitted with custom blinds for style & privacy. The dedicated dining area provides the perfect space for hosting family dinners or entertaining guests. The gourmet kitchen is designed to impress, featuring sleek stainless steel appliances, granite countertops & a spacious island with a breakfast bar perfect for entertaining. The primary bedroom offers direct access to a stylish 4-piece Jack & Jill bathroom with pocket doors, which is shared with the second bedroom featuring a walk-in closet. Enjoy the ultimate convenience of in-unit laundry & a powder bathroom. Step out onto your private balcony, complete with a BBQ gas line or explore the beautifully landscaped communal outdoor area. The common outdoor space features a picnic gazebo with garden plots & weekly social gatherings on Thursdays from 5-7pm. Two parking spaces 1 heated underground & 1 exterior surface spot right at the front entrance. 1 Storage locker in the parking garage & visitor's parking available. This condo is nestled in a highly sought-after community just steps from scenic walking trails, schools, public transit & a variety of shopping & dining options. Enjoy the perfect combination of sophistication & convenience in a smoke-free living environment. This is urban living at its finest! Open House Sunday April 27th 2-4pm (id:36465)
Solid Rock Realty
280 Trail Side Circle
Ottawa, Ontario
Welcome to 280 TRAIL SIDE CIRCLE in Cardinal Creek (Orleans). As Brigil's PREMIUM executive model, this upsized LYON model (2287 sq ft) offers unmatched and exclusive features which include an extra-large FOYER, a COVERED BALCONY with PRIVATE access from the primary suite, and NO REAR NEIGHBOURS! This well-loved 4-BEDROOM FAMILY HOME offers both tranquility and convenience, with a PRIVATE fenced-in and FULLY-LANDSCAPED backyard and a PRIMARY BEDROOM SUITE that is a true parents retreat. The SPACIOUS FOYER presents an open-flow main level with hardwood floors, an inviting living room, formal dining room, family room with a gas fireplace as its centrepiece, and a charming in-kitchen eating area that leads to a WALK-OUT DECK. Downstairs, the basement level offers ample storage and a closed room ideal for a home gym or office. Upstairs, the PRIMARY BEDROOM SUITE offers maximum separation from the other bedrooms, a vaulted ceiling, 4-piece ensuite with soaker tub and separate shower, walk-in closet, and a PRIVATE COVERED BALCONY (8x9) that is EXCLUSIVE TO THE LYON MODEL. An upstairs laundry, 2nd full bathroom, and large 2nd/3rd/4th bedrooms fill-out the rest of the top level. The LOW-MAINTENANCE YARD features NO REAR NEIGHBOURS, PVC fencing, entry gates on BOTH SIDES of the house, a sizable GAZEBO/PATIO area (12x12), and an elevated BAR TOP DECK (13x6.5) for a stylish and functional space to relax and entertain. A patio-stone walkway and river rocks contour the rest of the house. Recent upgrades include the walk-out deck (2023), new roof vents (2024), and new furnace (2025). With QUICK ACCESS to bus routes (25, 39) and the Queensway via Trim Road, and WALKING DISTANCE to local schools, this elegant PET-FREE home offers a quiet suburban charm that makes it the PERFECT HOME for a growing family in a PRIME location. Nestled away from the bustle of Valin Road, this premium executive model is a RARE FIND in this neighbourhood and is not to be missed! Book your viewing today! (id:36465)
RE/MAX Hallmark Realty Group
6163 Elkwood Drive
Ottawa, Ontario
Step into a world of sophistication with this custom-built home, perfectly nestled on a private, tree-lined corner lot. From the moment you enter, the soaring 18-foot ceilings and grand oak staircase set the stage for an extraordinary living experience. The heart of the home is a chef's dream kitchen, featuring sleek quartz countertops, premium appliances, and seamless flow into the open-concept great room, where a stunning double-sided fireplace adds warmth and ambiance. Upstairs, four spacious bedrooms await, including a breathtaking primary suite designed for ultimate relaxation. The lower level is an entertainers' paradise, boasting a bright and inviting recreation space complete with a full bar. Step outside to enjoy the expansive deck and beautifully landscaped backyard, perfect for hosting or unwinding in nature. Crafted with meticulous attention to detail, this exceptional home offers the perfect blend of luxury, comfort, and tranquility. Don't miss your chance tomakeityours! (id:36465)
Exp Realty
458 River Road
Ottawa, Ontario
A Rare Urban Retreat with Endless Development Potential! Nestled on 1.3 acres of picturesque land, this unique property offers the perfect blend of tranquility and convenience. Located just 6 minutes from the LRT & Riverside South Town Centre, 10 minutes from YOW airport, and mere steps from the scenic Rideau River, this is a prime opportunity for investors, developers, or those looking for a peaceful escape close to the city. Cute two-bedroom bungalow features a formal living room with a warm gas fireplace, a separate dining room that flows into a character-filled kitchen with Tudor beams and beautiful skylights. Two generously sized bedrooms and a full bathroom complete the layout. Offered AS-IS, WHERE-IS. (id:36465)
Sutton Group - Ottawa Realty
453 Booth Street
Ottawa, Ontario
Welcome to 453 Booth, a one-of-a-kind modern triplex located near Little Italy and Chinatown. Close to plenty of amenities. This stunning triplex boasts not only a unique design and build, but also modern finishes throughout that are sure to impress. Upon entering this home, you will be greeted by beautiful hardwood floors that flow seamlessly throughout the main living areas. The updated kitchens with stainless steel appliances and granite countertops - perfect for preparing delicious meals or entertaining guests. But it doesn't stop there. And when you're ready to relax and unwind, head out to the shared backyard where you can soak up some sun and enjoy some time with friends and family. Each unit has its own separate hydro meter, boiler furnace, air conditioner, hot water tank and some storage. Investors rejoice, all the three units are rented. Great investment property, book your visit today! (id:36465)
Century 21 Action Power Team Ltd.

