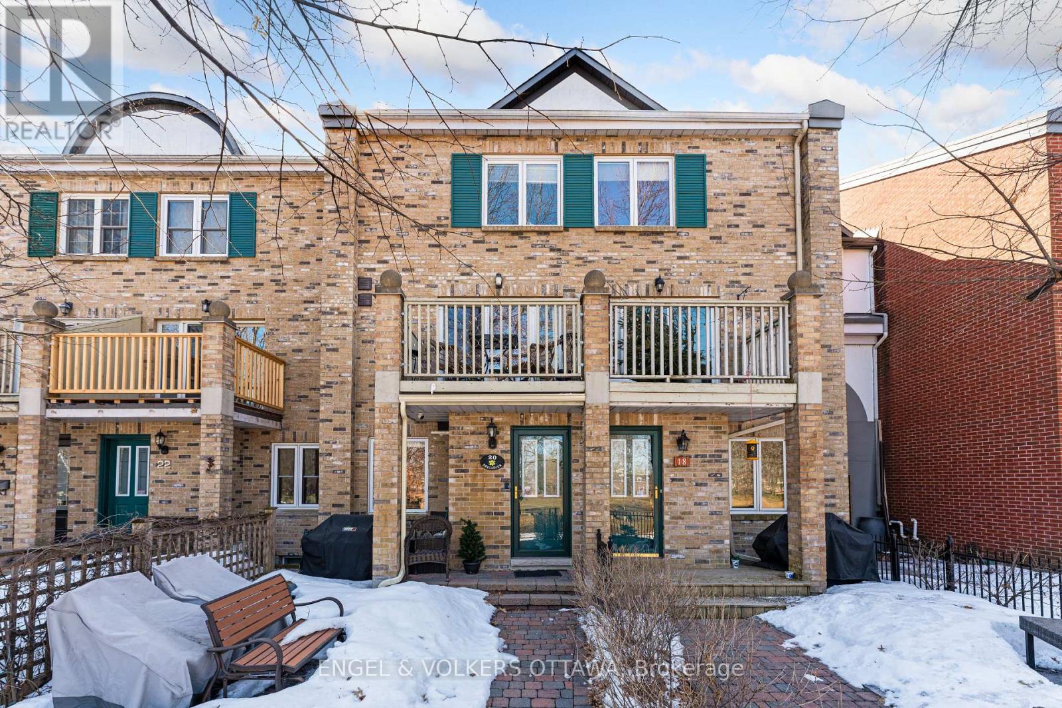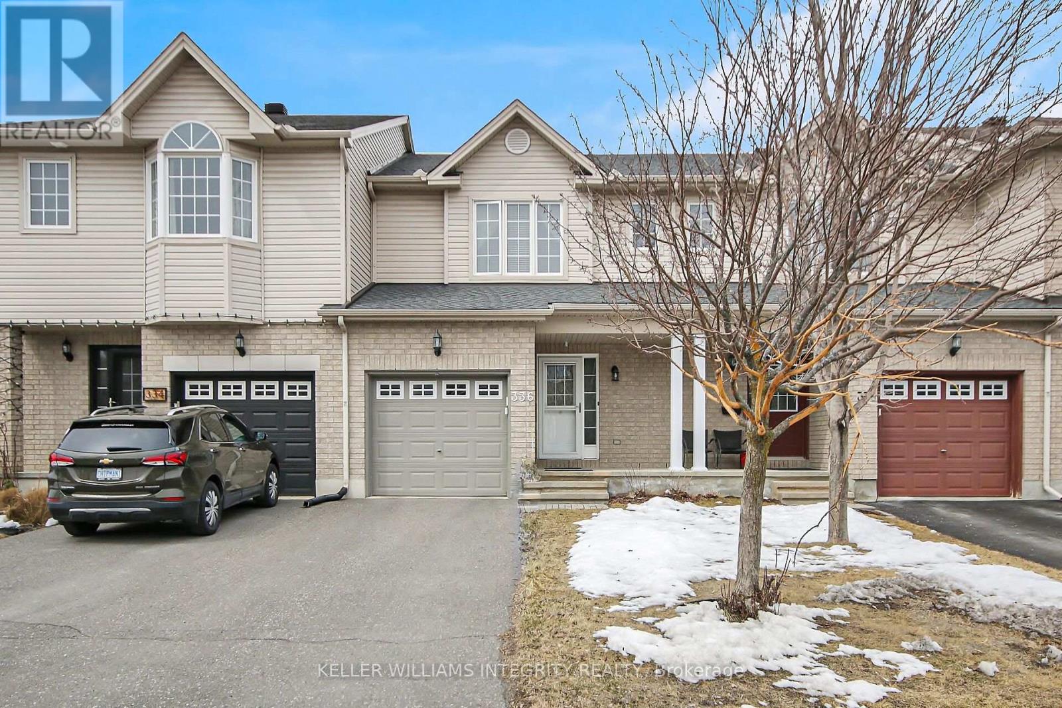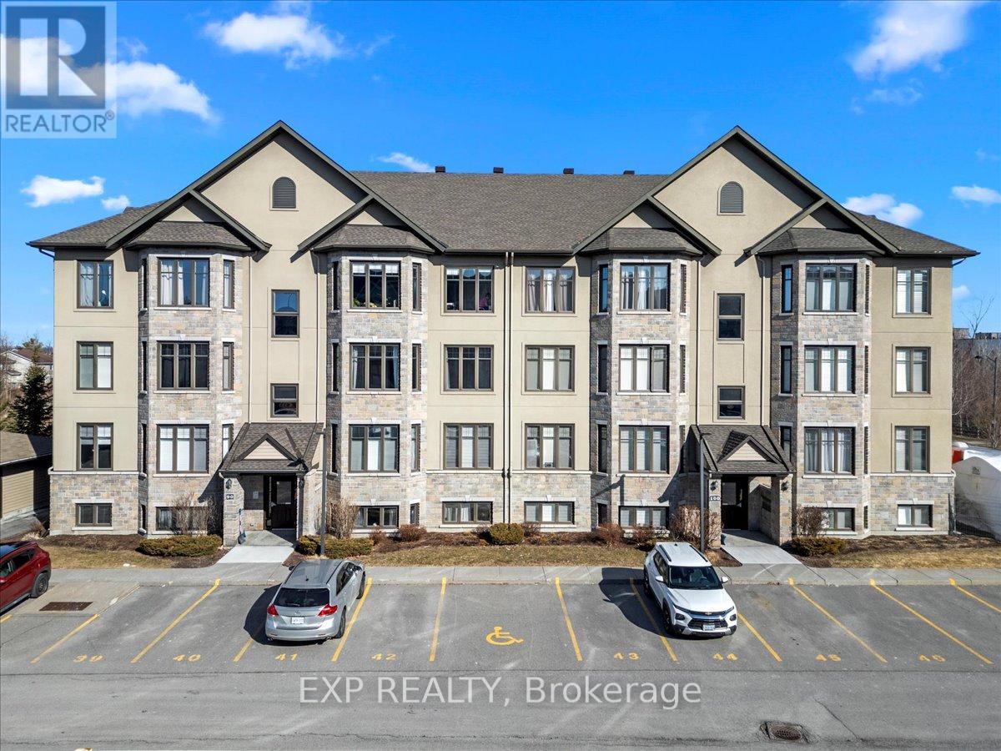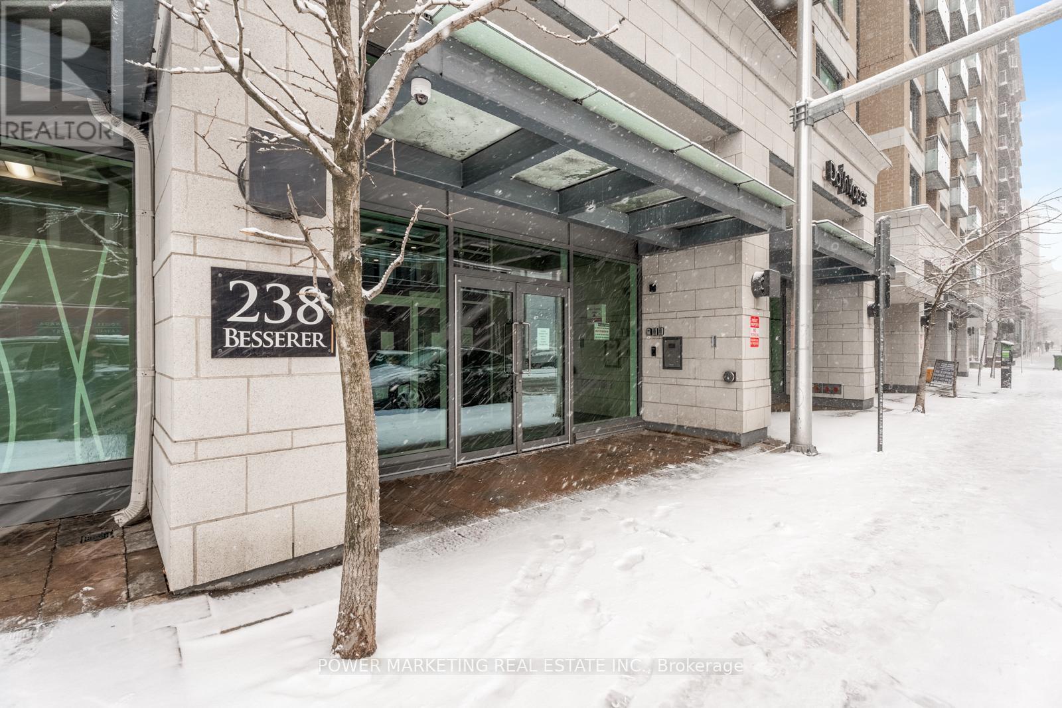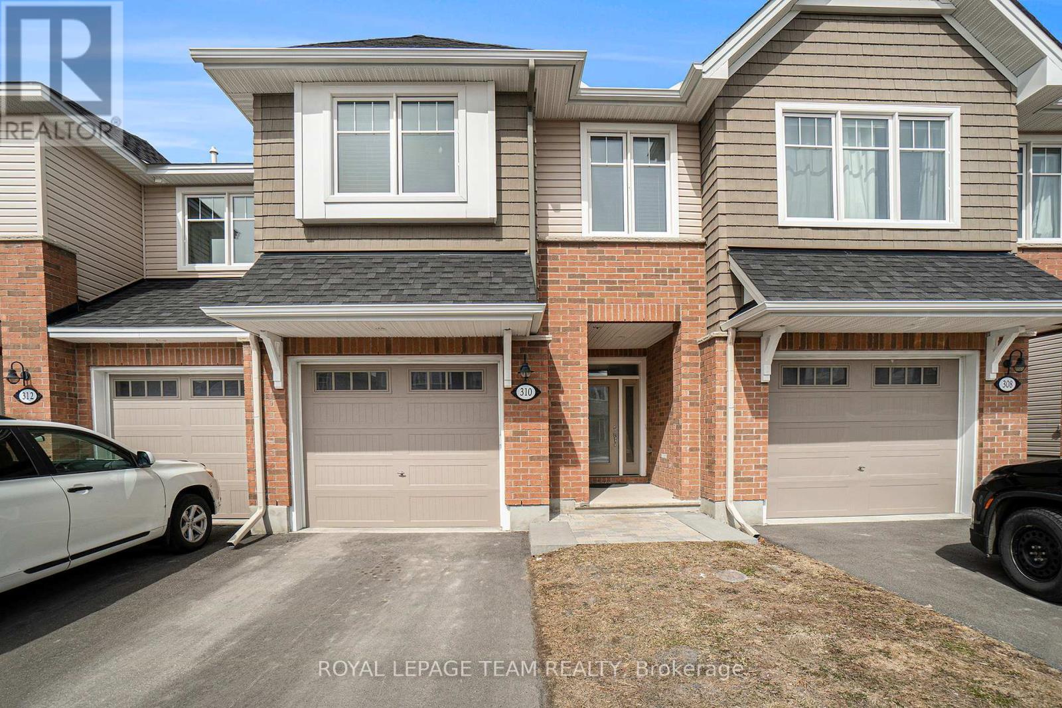20 Brigadier Private
Ottawa, Ontario
Nothing but style and elegance throughout this stunning contemporary home! Centrally located and uniquely situated within the historic MacDonald Gardens Park, this beautifully updated 2-bedroom residence has been thoughtfully modified to maximize living space. Offering 2,073 square feet of quality craftsmanship, the home features a spacious main floor family room, an open-concept living, dining, and kitchen area, maple hardwood flooring, a cozy gas fireplace, and a picturesque view from the eat-in kitchen. Custom built cabinetry and a convenient deck just off the kitchen add both function and charm.The upper level offers two generous bedrooms, each with walk-in closets, an updated main bath, and a primary suite complete with a fully renovated ensuite. A long list of updates and improvements enhance the home's move-in ready appeal. Just a short walk to downtown, the ByWard Market, Beechwood Village, and the walking/biking paths along the Rideau River enjoy the best of urban living in a truly unique park setting. (id:36465)
Engel & Volkers Ottawa
336 Brigitta Street
Ottawa, Ontario
Welcome to 336 Brigitta St! This beautifully maintained 3-bed, 3-bath home is move-in ready. The main floor features elegant hardwood, a bright eat-in kitchen, and spacious, separate living and dining areas. Upstairs, the expansive primary suite boasts a private ensuite and walk-in closet, alongside two generous bedrooms and a full bath. The lower level offers a versatile family/recreation room, plenty of storage, and laundry. With NO REAR NEIGHBOURS, enjoy added privacy in this prime location near, transit, all amenities, and a park just outside your door! A perfect family home for those seeking comfort, space, and convenience! Updates include new roof (2023). (id:36465)
Keller Williams Integrity Realty
261 Park Grove Drive
Ottawa, Ontario
Welcome to 261 Park Grove Drive, a meticulously maintained 1,376 sq ft home offering the perfect blend of comfort and convenience. This charming property features 3 bedrooms and 3 bathrooms, providing ample space for family living and entertaining. The well-designed floor plan maximizes living space while the single-car garage offers secure parking and additional storage. Throughout the home, you'll find a fully maintained and thoughtful updates. Ideally situated in the heart of Orleans, this property boasts a prime location with everything you need just moments away. Enjoy easy access to quality schools, beautiful parks and green spaces, grocery stores and shopping, and convenient public transit options. Whether you're raising a family or looking for a comfortable place to call home, 261 Park Grove Drive offers the perfect balance of residential tranquility and urban convenience. Don't miss this opportunity to make this well-maintained Orleans gem yours! Book your showing today! (id:36465)
Royal LePage Performance Realty
28 Marchvale Drive
Ottawa, Ontario
An exquisite estate residence nestled on a pristine 2.7-acre treed lot in prestigious Marchvale Estates. Designed by the renowned Andre Godin, this extraordinary home offers unparalleled privacy and coveted rear southern exposure. Every principal room is bathed in natural light, showcasing breathtaking sightlines and an elegant flow. The formal living room is warm and inviting with a gas fireplace, while the elegant dining room, with its French doors, is perfect for entertaining. A private main-floor office provides a quiet workspace. The well-appointed kitchen boasts stainless steel appliances, a large island with seating, a walk-in pantry with an extra fridge, and a bright breakfast area. The showpiece of the home is the breathtaking Muskoka sunrooma year-round retreat surrounded by nature. The family room is both stylish and comfortable, featuring custom built-ins and detailed ceiling work. Upstairs, the serene primary suite includes a spacious walk-in closet and a spa-like ensuite with a soaker tub, double sinks, and a separate shower. Four additional bedrooms offer plenty of space, with two sharing a Jack-and-Jill bathroom, plus another four-piece bath and a second office. The partially finished lower level offers ample storage, a versatile layout, a convenient 3-piece bath, and has direct access to the garage for added functionality. Backing onto the Loch March Golf Course, this exceptional home combines privacy, comfort, and timeless style in an unbeatable setting. (id:36465)
Royal LePage Team Realty
6 - 90 Prestige Circle
Ottawa, Ontario
Welcome to your next home - a spacious 1,213 sq. ft. condo designed for comfort and style. With two generously sized bedrooms and two well-appointed bathrooms, this unit offers both functionality and a touch of luxury. The primary bathroom is your personal retreat, featuring an oversized glass shower and a deep soaking tub, perfect for unwinding after a long day.The open-concept living area is designed for modern living, featuring a chef-inspired kitchen with granite countertops, stainless steel appliances, and a large island ideal for cooking, entertaining, or casual dining. A walk-in pantry and additional storage space ensure there's room for everything, while built-in glass cabinetry adds a stylish touch for displaying your favorite decor. From the moment you step inside, the gleaming hardwood and ceramic tile floors catch your eye, But the true standout? The expansive with stunning views of Petrie Island Beach and the Gatineau Hills. Whether you're enjoying your morning coffee, working from home in the fresh air, or unwinding in the evening, this space becomes your own private oasis. Parking is included, and with an owned on-demand water heater, your only utility costs are hydro and natural gas, keeping expenses simple and predictable. A home like this doesn't come around often. Vacant and ready for its new owners! Schedule your private viewing today! (id:36465)
Exp Realty
526 Aglish Mews
Ottawa, Ontario
OPEN HOUSE SATURDAY APRIL 19TH, FROM 1-3 | Discover this beautifully designed and well-built end unit townhome in the highly desirable community of Quinns Pointe. Located steps from parks, green space, the Minto Recreation Complex, and close to all the amenities Barrhaven has to offer. This Minto home features over 1,200 sq. ft. of living space and a collection of timeless upgrades throughout. The entry level includes a spacious foyer, inside access to the garage, and a dedicated laundry room. Upstairs, enjoy the bright open-concept layout, 9' ceilings, and hardwood flooring. The upgraded kitchen boasts quartz countertops, stainless steel appliances, a breakfast bar, modern hardware, and a bonus pantry. The balcony offers a great space for entertaining with extra room thanks to the side placement of the A/C unit.The top floor is completely carpet-free and includes a sun-filled primary bedroom and a well-sized second bedroom, ideal for family, guests, or a home office. A perfect blend of comfort and style in a growing, family-friendly community! (id:36465)
RE/MAX Hallmark Realty Group
203 - 238 Besserer Street
Ottawa, Ontario
Ottawa University Neighborhood Bargain! Beautiful sun-filled, south-facing 1-bedroom + den home rented at $1,800/month until April 2026! This great open-concept unit offers spacious living and dining areas, a good-sized granite kitchen, a full 4-piece bathroom, a large balcony, stainless steel appliances, in-unit laundry, underground parking (P4-8), gleaming hardwood and carpet flooring, five appliances included, and more! This newer building offers many amenities, including an exercise center, heated indoor pool, saunas, bike room, party room, and more!Walk to Parliament Hill, Ottawa U, Byward Market, Rideau Canal, Rideau Shopping Centre, and all nearby amenities! A must-see!24 hours' notice required. Call now! (id:36465)
Power Marketing Real Estate Inc.
1149 St Jerome Crescent
Ottawa, Ontario
Extremely well maintained single family home only ever having one family live in it since it was built. A beautiful French door welcomes you onto the main floor featuring a spacious living room with hardwood flooring, a cozy wood fireplace and an oversized window to flood the space in natural light, a formal dining room, eat-in kitchen, and a sunken family room. Upstairs boasts 4 great-sized bedrooms including a primary suite with a walk-in closet and ensuite with a stand alone shower. The lower level comes fully finished and ready to be used for any of your needs. Enjoy entertaining in the completely private backyard with tall hedges, mature trees and a durable PVC fence. This home is located in a premium location being close to many great schools, parks, the Bob MacQuarrie Rec Complex, quick access to the 174, lots of restaurants and shopping on St. Joseph Blvd, and you are also close to the Ottawa River. (id:36465)
RE/MAX Delta Realty Team
421 - 560 Rideau Street
Ottawa, Ontario
Experience luxury living in this beautifully designed 1-bed, 1-bath suite at The Charlotte, located in the heart of downtown Ottawa. With southern exposure, this open-concept layout is bathed in natural light, showcasing a sleek kitchen with quartz countertops, European-style stainless steel appliances, and a seamless flow into the spacious living area, which extends to a private balcony. The generously sized bedroom offers ample closet space, while the elegant 3-piece bathroom features contemporary finishes. Additional conveniences include in-unit laundry and a storage locker. Residents enjoy unparalleled amenities, with a stunning eighth-floor outdoor terrace featuring a pool, lounge areas, BBQs, dining spaces, and gas fire pits for added ambiance. Inside, an exceptional amenity floor awaits, complete with a Party Room, Dining Room, Kitchen, Bar, Games Room, Fitness Centre, and Yoga/Stretch Room. Just off the lobby, residents have access to a bike maintenance area, pet washing station, and a private guest suite. Situated steps from the Rideau Centre, ByWard Market, University of Ottawa, and more, this prime location provides effortless access to the O-Train, Parliament Hill, and Centretown. Perfect for professionals, students, and investors alike, this suite offers the best of urban living in one of Ottawa's most sought-after residences. Condo fees include Air Conditioning, Heat, High-Speed Internet, Common Area Hydro, Insurance, Maintenance, Recreation Facilities, Reserve Fund Allocation, and Snow Removal. (id:36465)
Exp Realty
18 Hemmingwood Way
Ottawa, Ontario
This meticulously maintained townhouse offers an exceptional living experience with three well-appointed bedrooms, an additional bedroom in the basement, two full bathrooms, and two partial bathrooms. Ideally situated in the desirable Centrepointe neighbourhood, the property enjoys proximity to public transportation, grocery stores, and a variety of dining establishments, ensuring both convenience and comfort.This residence is move-in ready and presents a wonderful opportunity for those seeking a home that combines functionality with an ideal location. (id:36465)
Home Run Realty Inc.
310 Kanashtage Terrace
Ottawa, Ontario
Welcome to 310 Kanashtage Terrace, a stunning Tamarack Chelsea townhome in the sought-after Cardinal Creek Village. Offering over 2,125 sq ft of bright and modern living space, this 3-bedroom, 2.5-bathroom home is designed for comfort and style. The open-concept main floor boasts large windows that flood the space with natural light, a modern kitchen with a large island, walk-in pantry, and high-end stainless steel appliances, a spacious dining area, and a cozy living room with a gas fireplace. Upstairs, the primary suite features his & hers walk-in closets and a spa-like ensuite, along with two additional generously sized bedrooms with walk-in closets, a stylish full bath, and a convenient laundry room with extra storage. The finished basement rec room provides additional living space, while the oversized garage ensures easy parking and extra storage. Located close to parks, trim road transit station, schools, and shopping, this beautiful home offers the perfect blend of elegance and functionality. Don't miss your chance to make it yours schedule a private showing today! (id:36465)
Royal LePage Team Realty
17 Rideaucrest Drive S
Ottawa, Ontario
Totally beautifully renovated Barrhaven Single home. Hardwood floor and ceramic, Gourmet kitchen features stainless steel appliances. Sunken family room or sun filled living/dining rm. Large Master bedroom has ensuite bathroom with his and her sinks. Two good sized bedrooms and a newly renovated main bath complete the upper level floor plan. The basement boasts a newly finished rec/family room and generous sized laundry room as well as a flex space well suited for games, play/hobby, work space. Sliding patio door leads to Large interlock patio back and a generous sized yard. An abundance of amenities within walking distance, a short drive or public transit opens up a world of endless options! Shopping- big box or small boutique, casual or fine dining? You won't be disappointed to view this one!! (id:36465)
Coldwell Banker Sarazen Realty
