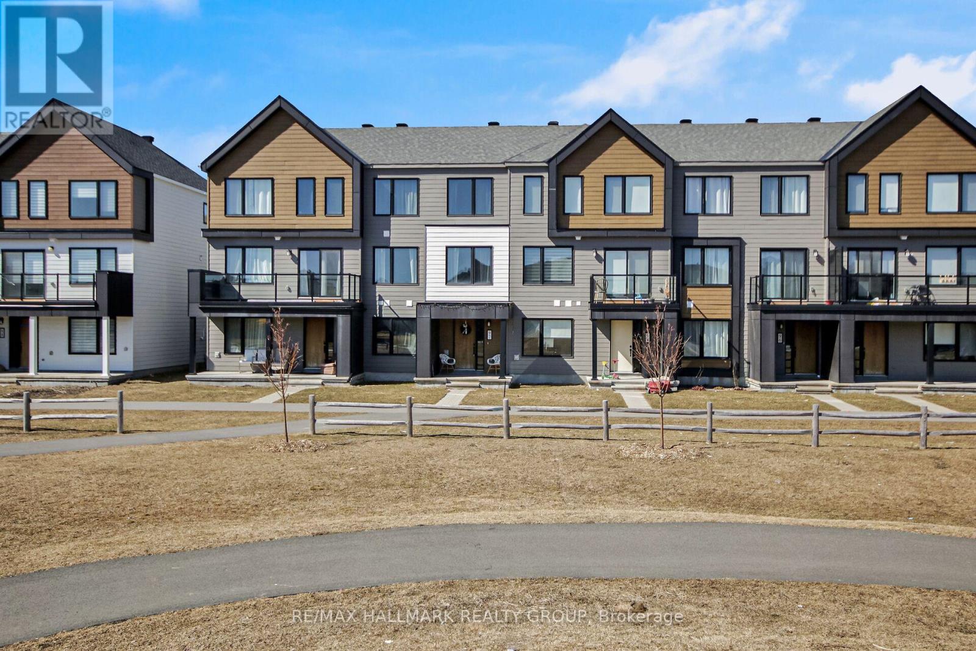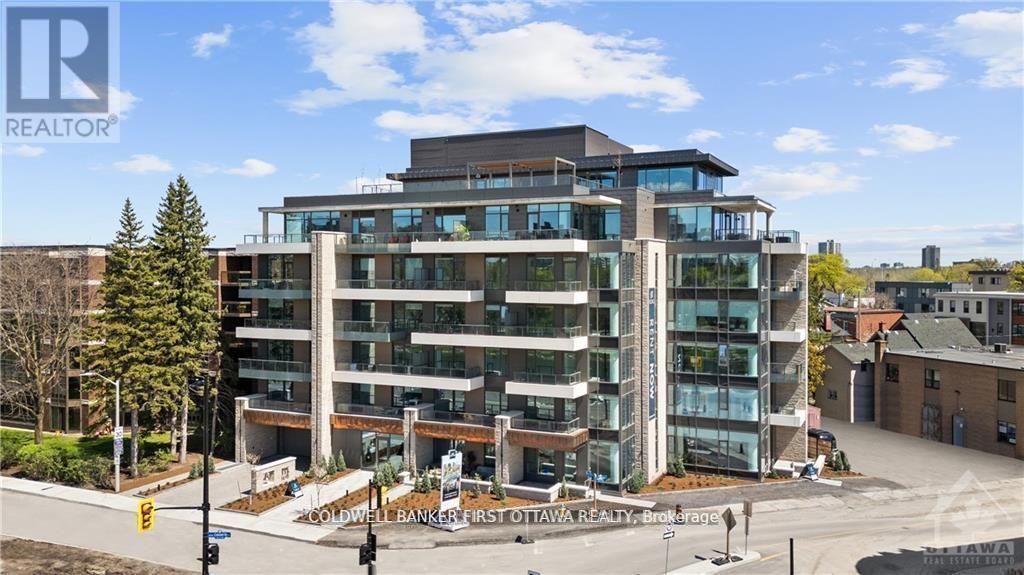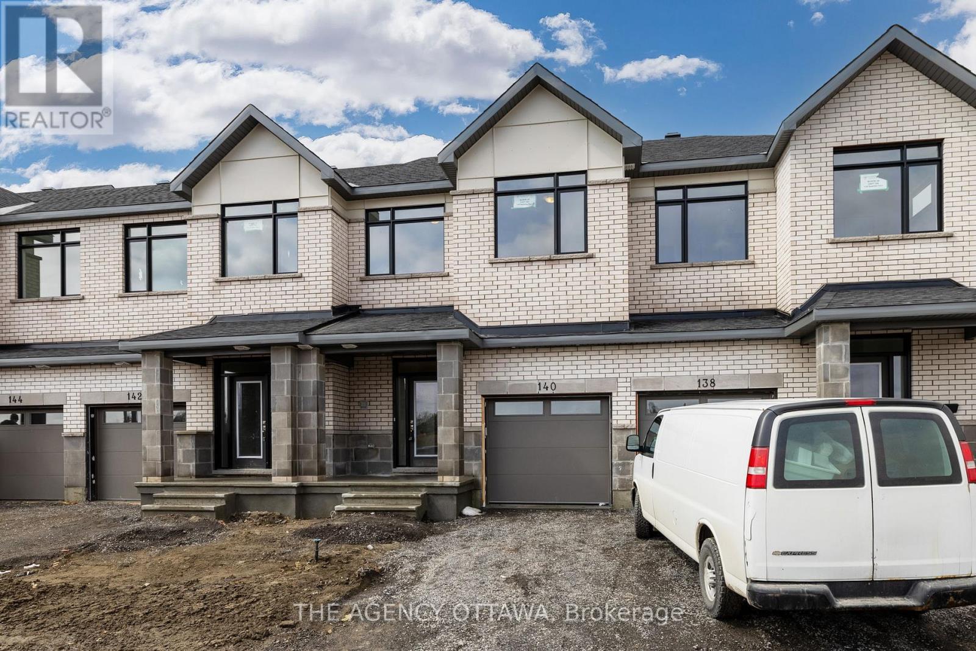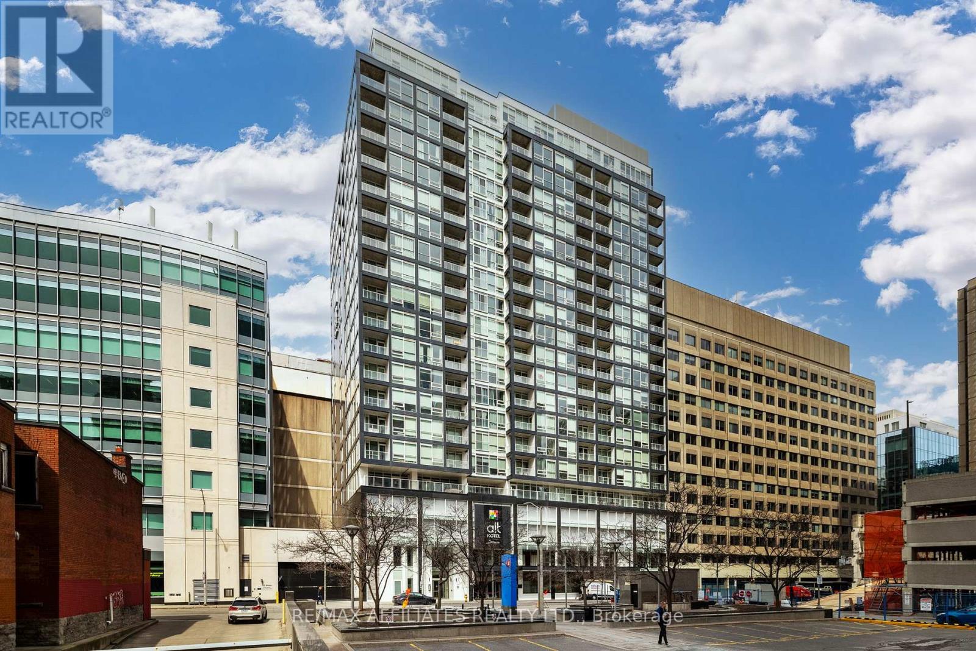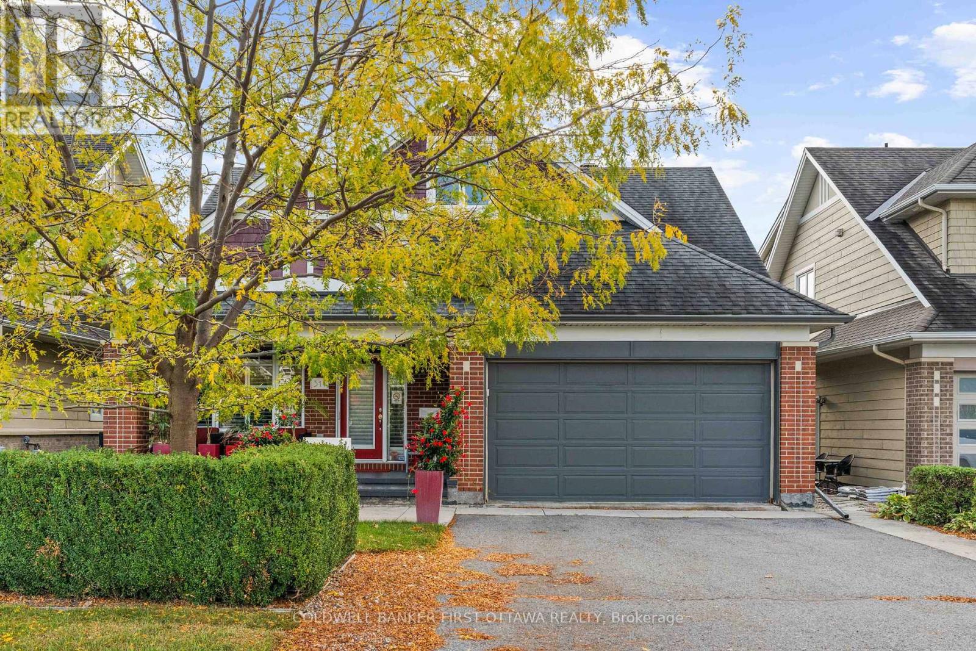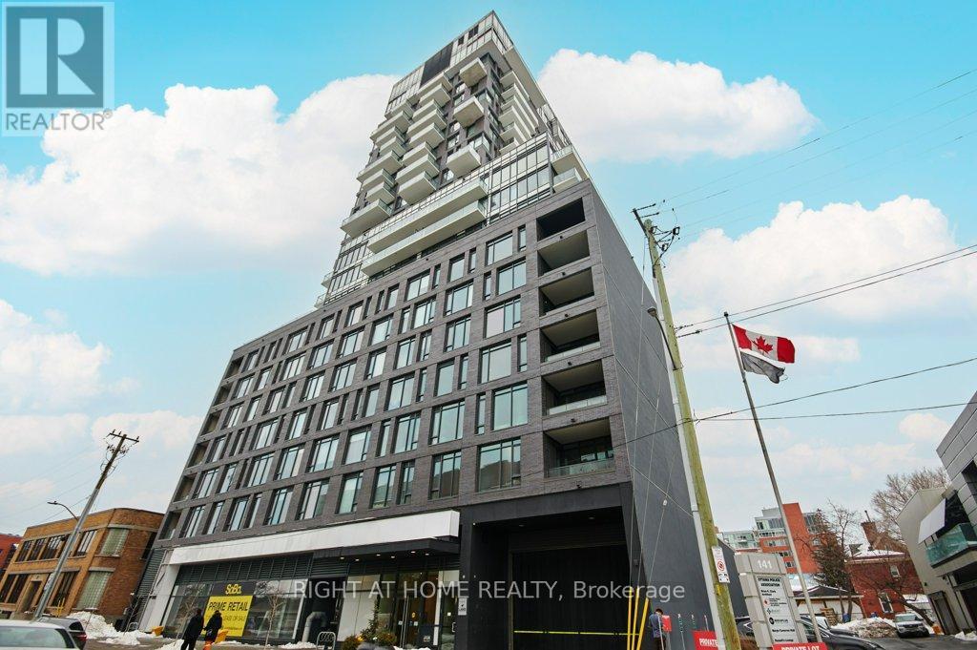92 Kyanite Lane
Ottawa, Ontario
Experience urban living at its finest in this 3-year-old 4-bedroom townhouse featuring 3.5 bath (including 2 en-suites) & 2 car garage. It overlooks Darjeeling park, offering a scenic and peaceful backdrop. Located 5 minutes' walk to ST JOSEPH CATHOLIC HIGH SCHOOL and to Marketplace. 50K in builder upgrades including quartz & granite counters, hardwood on main level and stairs, and a fancy fireplace. Bedroom suite equipped with en-suite and walk-in closet on first level can be used as home office as well! The second level features a very large living area, powder room, sleek & stylish kitchen with plenty of counter and storage space, large dining & walkout to a HUGE DECK ideal for entertaining. Top floor has a large primary bedroom with en-suite & walk in closet, a family bathroom & 2 more bedrooms. Bright and sunny on all sides! Walking distance to transit, amenities, shopping & restaurants. This home is a rare find in a sought-after neighborhood - schedule a viewing today! (id:36465)
RE/MAX Hallmark Realty Group
205 - 115 Echo Drive
Ottawa, Ontario
THE ONLY REMAINING CANAL FACING UNIT! A location unlike any other in Canada's Capital City. Situated directly along the famed Rideau Canal, ECHO offers discerning residents a stylish, sophisticated lifestyle without compromise. This 2ND floor residence offers 1 bedroom , 2 bathrooms plus a den across 805SF of refined living space plus a large 126SF balcony directly facing the water. All residences are dressed to the highest standards and feature expansive windows, Irpinia cabinetry and window coverings. Residents benefit from underground parking (available at an additional cost) with EV charging, keyless entry and unlimited WIFI while building amenities include a gym, social lounge and a one of kind rooftop patio with unparalleled Canal and City views. Pet friendly, smoke free building. It's time to LOVE where you LIVE. Photos are of a similar unit. (id:36465)
Coldwell Banker First Ottawa Realty
140 Sencha Terrace
Ottawa, Ontario
Welcome to this beautifully upgraded 3-bedroom, 2.5-bathroom townhome in the heart of Barrhaven. Built by Claridge, this Walton Model offers a functional design and over $40,000 in upgrades.Step inside to a spacious foyer, leading to an open-concept dining room, kitchen, and great room, perfect for entertaining. The kitchen boasts 40/42" upper cabinets, upgraded quartz countertops, and a stylish backsplash. A mudroom and powder room completes the main level. Upstairs, the primary suite features a walk-in closet and 4-piece ensuite, while two additional bedrooms and another 4-piece bath provide ample space for family or guests.The finished basement adds a versatile rec room, ideal for a home office, gym, or play area. Additional upgrades include six brand new appliances, upgraded interior door hardware, railings, hardwood flooring, enhanced carpet with HD underpad, and more! Located in a sought-after neighborhood, this home is close to schools, parks and shopping. (id:36465)
The Agency Ottawa
94 Hartsmere Drive
Ottawa, Ontario
This 5-bed, 4-bath single-family home has been meticulously crafted! Inside you are greeted by hardwood floors, seamlessly flowing through the main floor, private office & formal living/dining spaces, while the living room beckons you with a cozy gas fireplace. Prepare any dish in the spacious kitchen, with a built-in pantry, island, stainless steel appliances & eating area. Upper level offers 4 generously sized bedrooms, a convenient laundry area, & a lavish primary suite. The primary retreat boasts a walk-in closet & a luxurious ensuite featuring a deep soaker tub, double sinks, & a separate glass shower. Fully finished basement provides additional living space with a sizeable recreation room, fireplace, a 5th bedroom, full bathroom, & ample storage. Step outside into the backyard, where a stone patio & fully fenced yard create a tranquil outdoor oasis. With its exceptional location (in a top rated school zone)& nestled within a family-friendly neighbourhood. EV charger installed.10km from Carling DND campus. (id:36465)
Fidacity Realty
815 Snap Hook Crescent
Ottawa, Ontario
Nestled steps from the scenic conservancy, this stunning ENERGY STAR-RATED home offers over 3,300 sq ft of luxurious living space with more than $190,000 in premium builder upgrades, structural options and incentives. List of upgrades too extensive to list, please see the attached upgrade sheet for full details. Chef-inspired alternate kitchen layout with premium KitchenAid SS appliances, sleek waterfall island centrepiece, and custom upgraded cabinets for a modern touch. Thoughtfully designed with 9-foot ceilings on both the main and second floor, this 4-bedroom, 5-bathroom home features quartz countertops throughout, smooth ceilings throughout, elegant hardwood flooring and custom hardwood stairs, as well as 8-foot interior doors that add to the homes upscale feel. A 200 AMP electrical panel supports modern living, while the builder finished basement with large windows provides bright and functional additional space with a full bathroom. The finished garage has been insulated and features a durable epoxy-coated floor for a polished and low-maintenance finish.This home is a rare blend of quality craftsmanship, modern efficiency, and sophisticated design. Perfect for those seeking comfort and style in a prime location. Nothing has been spared, the upgrades were carefully selected to make this home stand out above the rest. (id:36465)
Tru Realty
Lph4 - 10 James Street
Ottawa, Ontario
*** LEASE INCENTIVE - ONE MONTH RENT-FREE PERIOD WITH A 13+ MONTH LEASE TERM *** YOUR PRIVATE 177 SQ FT TERRACE AWAITS JUST IN TIME FOR SUMMER. Unlike most other units in the building, this lower penthouse corner suite offers a rare outdoor retreat in the heart of Centretown: a sprawling 177 sq ft terrace - perfect for lounging, entertaining, or enjoying your morning coffee in the sun. With a built-in gas line for your BBQ, this terrace is more than a feature; it's your second living room this summer. Inside, you'll find a 1-bedroom + den, TWO FULL BATHROOM layout in the brand-new James House, located at Bank & James, one of Ottawa's most vibrant intersections. The den is large enough to serve as a second bedroom, guest room, or dedicated office space, offering flexibility that fits your lifestyle. The primary bedroom comes complete with a private ensuite, while the second full bathroom is ideal for guests or shared living. Soaring ceilings, exposed concrete accents, and floor-to-ceiling windows give the unit a sleek, loft-inspired vibe flooded with natural light, thanks to its east-facing exposure.The modern kitchen features top-tier appliances and thoughtful finishes, while the open-concept layout offers both style and comfort. Live steps from Bank Street's best cafes, restaurants, shops, and transit. As a resident, you'll enjoy access to a rooftop pool and terrace as well as a fitness centre. Heat, water, and high-speed internet are all included in the rent. Street parking permits are available from the city. With summer just around the corner, this one-of-a-kind unit won't last long. Book your private showing today and experience the best of indoor-outdoor city living. (id:36465)
RE/MAX Hallmark Realty Group
908 - 199 Slater Street
Ottawa, Ontario
Welcome to The Slater - This stylish & modern 1 Bed +1 Den condo offers the perfect blend of comfort & convenience. Step inside to hardwood floors that lead you through the open living space, large windows that flood the living space with natural light. Enjoy your morning coffee or unwind after a long day on your private balcony, where you can soak in the city views & feel the energy of the bustling neighbourhood below. The well-appointed kitchen features sleek countertops, SS appliances, & ample storage space. The bedroom is spacious with floor to ceiling windows & a large closet, while the versatile den offers flexibility as a home office, guest room, or hobby space. As part of this sought-after condominium, residents have access to amenities, including a theatre room for movie nights, an exercise room to stay active, a party room to gather with friends & family, and the convenience of concierge service for all your needs. (id:36465)
RE/MAX Affiliates Realty Ltd.
305 - 456 King Edward Avenue
Ottawa, Ontario
Located just steps away from Ottawa University and the vibrant ByWard Market, this contemporary 2-bedroom, 2-bathroom condo is the perfect living space for young professionals and students seeking a vibrant, walkable lifestyle in downtown Ottawa. With lovely hardwood flooring, sleek granite countertops, and an open-concept design, this condo offers both style and modern amenities.The living room flows seamlessly into the kitchen, creating a spacious and open area perfect for both relaxing and entertaining. The kitchen features a spacious peninsula with ample seating, stainless steel appliances, and plenty of counter space. Large windows fill the space with natural light, creating a bright and welcoming atmosphere throughout.The primary bedroom is spacious and well-appointed, offering a peaceful retreat with a beautiful en suite bathroom for added privacy. The second bedroom is generously sized, making it ideal for a guest room, home office, or additional living space.For added convenience, this condo includes in-unit laundry, making everyday living even easier.Enjoy your morning coffee or unwind in the evening on your private balcony with city views, or head up to the rooftop terrace to relax and barbecue while taking in panoramic views of Ottawas skyline.With Ottawa University just steps away and ByWard Market right around the corner, you'll have easy access to everything downtown Ottawa has to offer- shopping, dining, nightlife, and more. This condo offers the perfect balance of urban living and convenience, ideal for those who want to experience the best of the city. (id:36465)
Engel & Volkers Ottawa
311 Blackleaf Drive
Ottawa, Ontario
Barry Hobin designed, Uniform built and situated in the award winning golf course community of Stonebridge. This bungalow is the perfect blend of size and comfort, offering a true open concept floorplan on a 120ft deep lot. Gorgeous hardwood floors flow throughout all living spaces complimented by coffered ceilings, custom lighting & window coverings plus a fabulous kitchen with large center island which is sure to be the hub of entertaining in the home. Spacious formal dining area provides ample room for large family gatherings and the great room with cozy gas fireplace is the perfect spot to relax. Two bedrooms and two bathrooms plus a large, private den off main foyer that provides great versatile space. The primary bedroom features a large walk in closet and welcoming 5pc ensuite. Private backyard with ideal sun exposure, mature landscape, patio and a putting green so you can work on your game before you walk over to the Clubhouse. MOVE UP TOP STONEBRIDGE! (id:36465)
Coldwell Banker First Ottawa Realty
1301 - 203 Catherine Street
Ottawa, Ontario
Welcome to SoBa, one of Ottawa's most sought after condominiums. Fantastic South-East facing corner unit with balcony. This 1 Bedroom plus Den unit has floor to ceiling windows, pre-engineered hardwood floors, stainless steel appliance. This 737 sq.ft. unit (as per builders plan) has a great layout plenty of living space and room to tuck in your home office. The Den can easily be a second Bedroom. The open concept floor plan makes this unit airy and the floor to ceiling windows let in plenty of natural light. You can enjoy barbecuing and entertaining you guests on your private balcony. 1 Parking included in purchase price. Additional Parking available for $49500,-. (id:36465)
Right At Home Realty
81 Ivy Crescent
Ottawa, Ontario
Set at the top of a hill on a picturesque, mature tree lined street, this detached 3 bedroom, 3 bathroom home + 4 season outbuilding has plenty to offer. While you may not need a vehicle given the amount of amenities within walking distance, the spacious driveway can accommodate 3-5 vehicles in addition to having your own detached garage to use [dimensions see: ground level/other] . Whether you prefer to access the home via the charming semi-circle front door leading into the foyer, the side entrance with convenient driveway access, or opt to use the back door to the mud room & powder room, the choice is yours. The main floor offers a large living room with cozy fireplace, and a smooth flow into the dining room & updated kitchen with stainless steel appliances & stone countertops. The second floor offers 3 well sized bedrooms & a full bathroom. The basement is fully finished and includes a large rec room, as well as a full bathroom & laundry, along with a nice sized utility room for storage. A great bonus for those who work from home or are looking for a flex space is the 4 season outbuilding in the backyard. This space is fully finished and offers plenty of natural light. The backyard is a fully fenced, tranquil oasis for nature lovers. Surrounded by trees & greenery, along with a timeless flagstone walkway & patio, you will also enjoy a newer, large deck that offers privacy & is a great place to host friends & family | Occupancy available as of June 1st 2025 | AC is via energy efficient heat pumps | Tenant is responsible for hydro, natural gas & water, along with tenant liability/content insurance | Please submit the following along with a fully filled out application: ID, credit report, proof of income or employment. (id:36465)
Royal LePage Performance Realty
608 - 203 Catherine Street
Ottawa, Ontario
Welcome to SoBa, one of Ottawa's most sought after condominiums. Fantastic South facing large Studio with PARKING. Luxury vinyl plank floors, stainless steel appliance. This 463 sq.ft. unit (as per builders plan) has plenty of living space. The open concept floor plan makes this unit airy and the large windows let in plenty of natural light. 1 Underground Parking Spot and Storage Locker included. (id:36465)
Right At Home Realty
