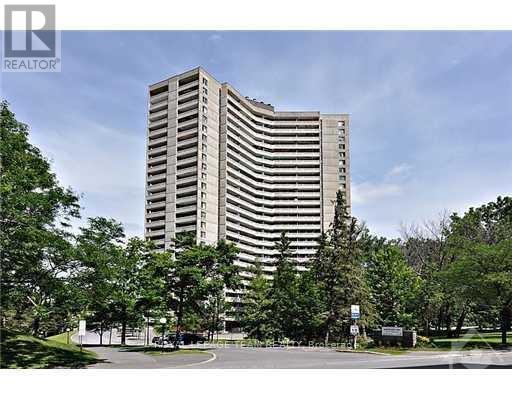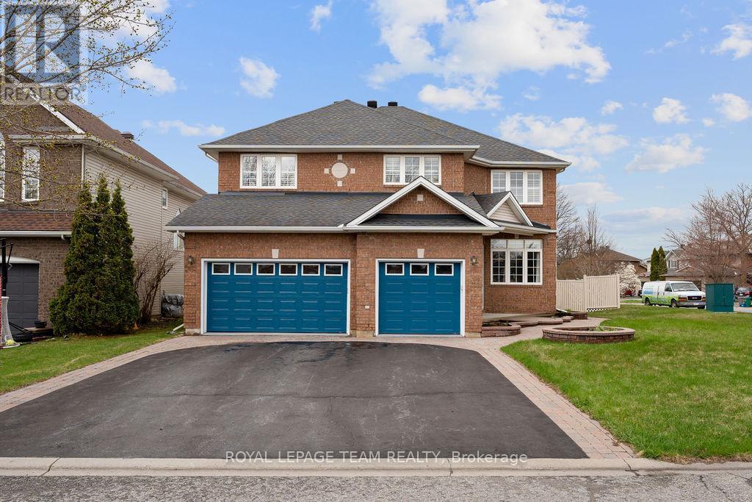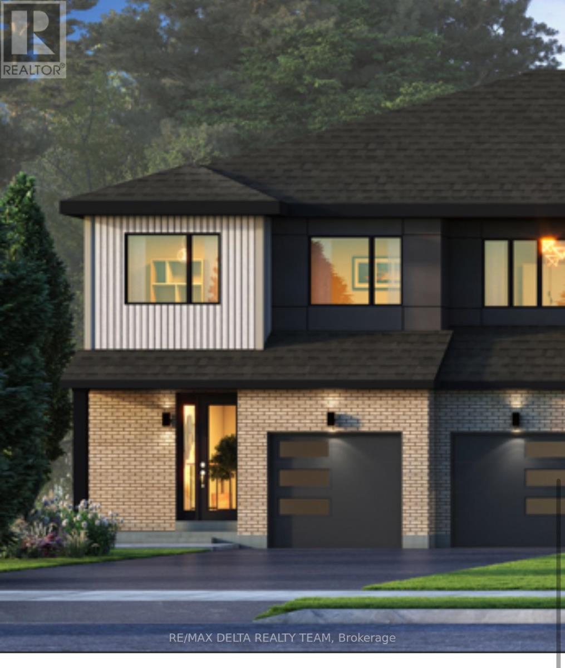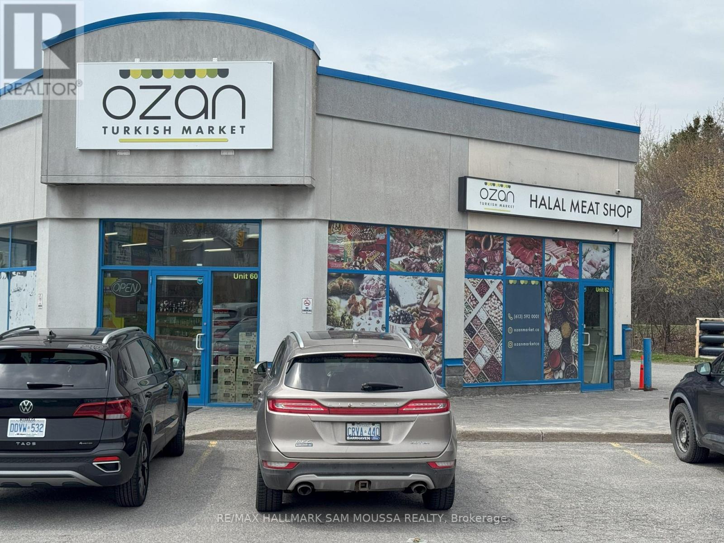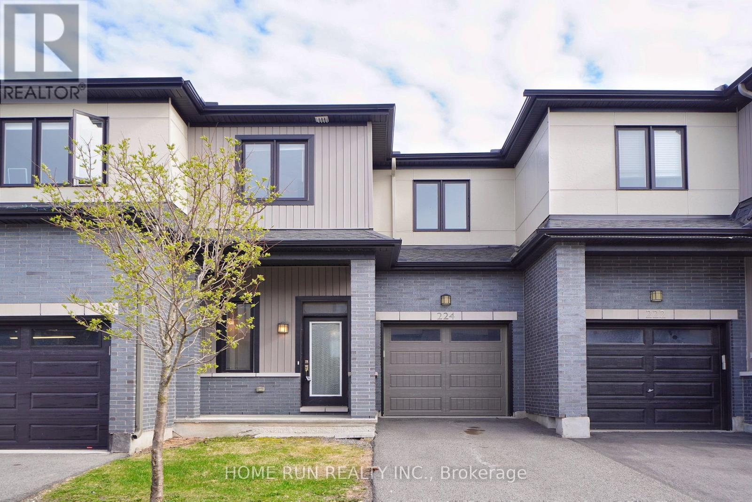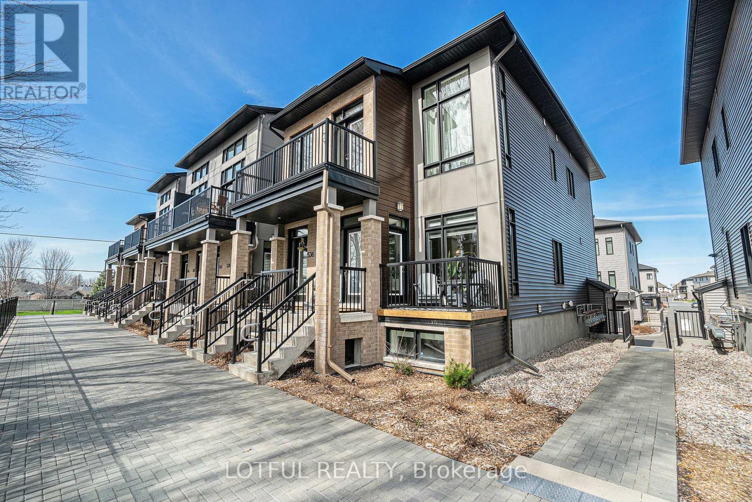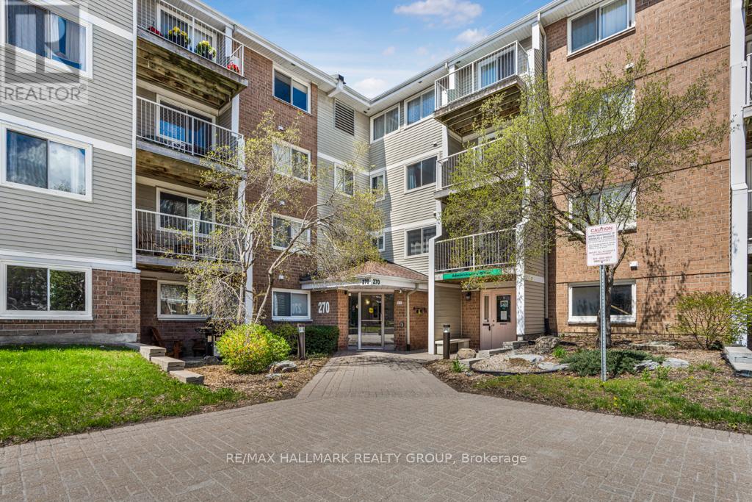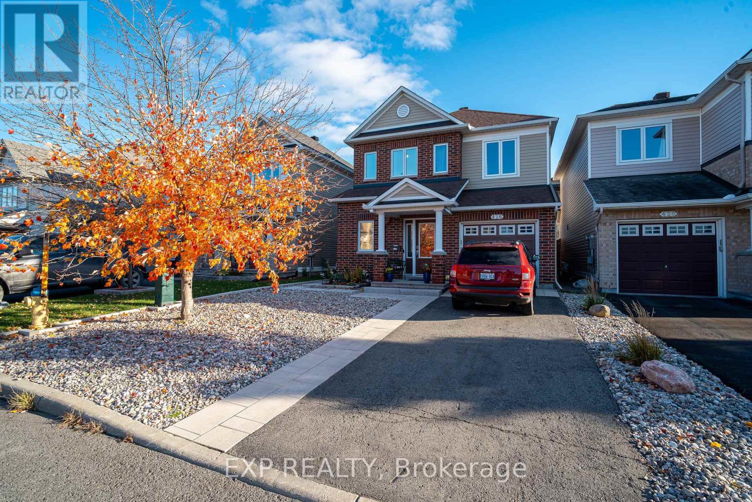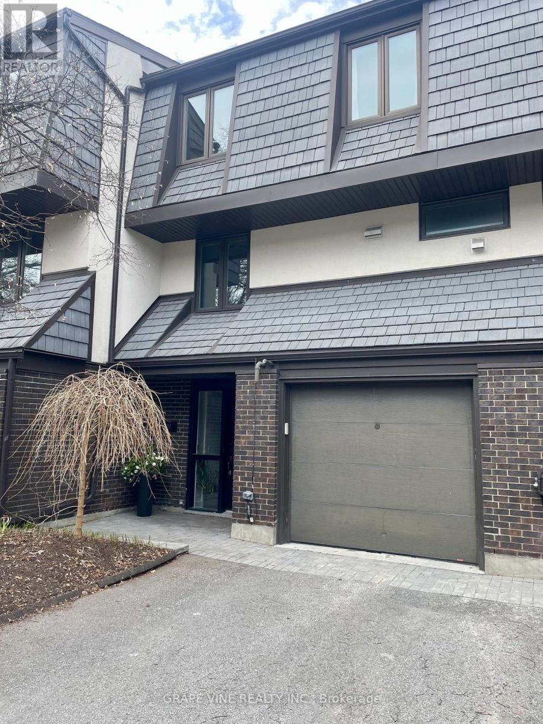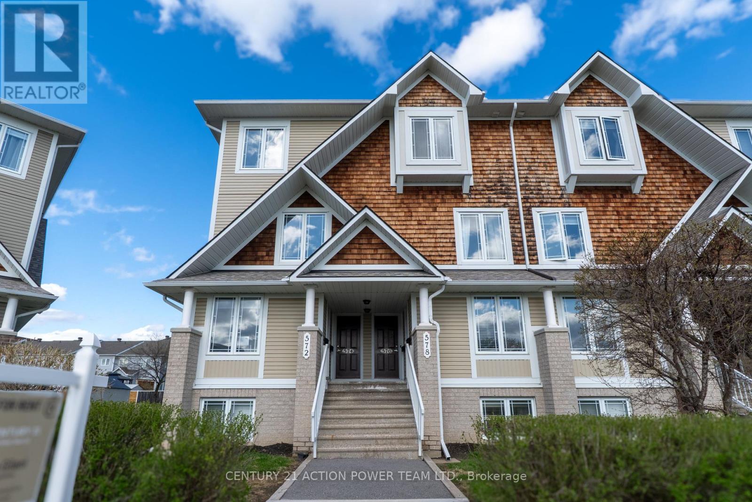14 - 30 Glencoe Street
Ottawa, Ontario
Location, location, location! 3 bedroom, 1 bathroom row unit in the desirable Arlington Woods neighbourhood. The main level features a great layout with kitchen and open concept living/dining room with patio doors leading to the backyard. The second level boasts 3 generous sized bedrooms as well as a full bath. Entire unit has been freshly painted. Close to Algonquin College, Queensway Carleton, Schools, Shopping, Restaurants, Transportation, and Parks. (id:36465)
Royal LePage Team Realty
202 - 149 Second Avenue
Ottawa, Ontario
Office space in the heart of the Glebe. This bright corner walk up office space is ideal for your professional use. The office consists of a small waiting area, larger open office with corner windows and a smaller private office. There are common washrooms on this level. Walking distance to transportation and amenities. Professionally maintained building. Free client parking on site and a paid tenant parking spot could be available. (id:36465)
Royal LePage Team Realty
1705 - 1081 Ambleside Drive
Ottawa, Ontario
JUST BRING YOUR CLOTHES & PHONE! Fully and tastefully furnished condo, all utilities included also with Roger's Ignite Internet Gigabit unlimited, Cable (Crave, Movies and HBO) and underground parking. AND lots of great amenities. Newly renovated and spacious 2-bedroom condo with beautiful, easy care hard flooring throughout. Fabulous kitchen, generous dining room, large sunken living room and two-level terrace with bright southern exposure. Don't miss this opportunity to live minutes from Westboro and downtown with resort-style amenities--pool, sauna, exercise room, bike room, tuck shop, workshop, guest suites, resident lounge, party room and more--easy access to Ottawa river parkway (one block away!) with walking and biking paths, public transit (future LRT one block from your door!), Carlingwood shopping mall, all just steps away. Storage is in unit. Extremely clean condo. This is an allergy free condo; no pets are preferred; this is a smoke-free building per the condo corporation. Flooring: Ceramic, Flooring: Laminate (id:36465)
Royal LePage Team Realty
37 Loyal Hill Crescent
Ottawa, Ontario
Beautifully appointed home nestled on a generous corner lot, where thoughtful design & expansive living spaces come together seamlessly. From the moment you step inside, you're greeted by soaring 9-foot ceilings, a graceful circular staircase with an oak railing and a striking 17-foot staircase opening to the second level creating a dramatic architectural focal point. The functional main floor layout balances elegance and comfort, featuring a private den ideal for a home office or study, and a spacious family room anchored by a cozy three-way gas fireplace that flows effortlessly into the eat-in kitchen. Perfect for everyday living and entertaining, the kitchen features ample counter space, quality finishes, and direct access to the backyard, making indoor-outdoor living a breeze. Upstairs, the flexible layout continues to impress with three generously sized bedrooms and a massive loft that can easily serve as a second family room, home gym, or be converted into a fourth bedroom to suit your needs. Each bedroom offers direct access to a bathroom, providing comfort and convenience for family members and guests alike. The highlight of the upper level is the luxurious primary retreat, showcasing vaulted ceilings, his-and-hers walk-in closets, and an ensuite, your private sanctuary at the end of a long day. Step outside to a beautifully landscaped yard featuring a large deck with a canvas awning, perfect for summer lounging, al fresco dining, or entertaining. The rare three-car garage offers ample space for vehicles, storage, or even a workshop. Downstairs, the unspoiled basement awaits your personal touch, with endless possibilities to create a home theatre, games room, or custom space tailored to your lifestyle. Ideally located close to schools, parks, and everyday amenities, this exceptional home offers the perfect blend of comfort, functionality, and future potential in a highly sought-after community. (id:36465)
Royal LePage Team Realty
291 Carleton Avenue
Ottawa, Ontario
Welcome to 291 Carleton Avenue in the heart of one of Ottawa's most vibrant communities, Wellington Village. This 3 bedroom detached home sits on a rarely available 50' x 100' lot (with 2 separate pins) and is walking distance to Tunneys Pasture, the LRT Station, Schools, Medical Buildings, Shopping, Restaurants, Grocery Stores, Coffee Shops and Bars, and is a beautiful hike to the Ottawa River and the Kitchi Zibi Parkway...in short its a GREAT LOCATION! The house itself was built in 1997 and boasts a true double car garage, oversized driveway and a fully fenced yard. Main floor with hardwood throughout, a large foyer, sunken living room, dining room with patio access and gorgeous kitchen with granite counters, lots of cupboards and stainless steel appliances. Second floor with 3 good sized bedrooms including a Primary with 4-piece ensuite and walk-in-closet, 2 other bedrooms and the main bathroom. Sunlit lower level boasts sizeable windows and high ceilings in the Family room, 2-piece powder room, laundry room, access to the HUGE garage and an immense, dry, useable crawl space with a pile of storage. The backyard boasts a deck and patio, storage shed and plenty of space for the kids to play! Recent updates include granite countertop in kitchen (2019), backsplash in kitchen (2022), deck in backyard (2023), shed in backyard (2023) new patio in backyard (2023), front yard landscaping including garden box (2019), double insulated garage door (2025), new carpet upstairs and downstairs(2024), front door and patio door (2023), hot water tank (2024 - owned), furnace (2018, AC (2012). (id:36465)
Exp Realty
924 Beauchamp Avenue
Ottawa, Ontario
Welcome to 924 Beauchamp Avenue, an exceptional opportunity to secure a premium building lot in the heart of Orleans. Nestled on a quiet, family-friendly cul-de-sac with no through traffic, this rare offering provides the perfect canvas for your custom dream home or redevelopment project. This generously sized lot measures approximately 50 x 105 feet, offering ample space to design a modern residence with spacious interiors, outdoor living areas, and more. With municipal water and sewer services available right at the lot line, your build can begin with ease and efficiency. Located in a highly desirable and well-established neighborhood, this lot enjoys excellent sun exposure throughout the day and is surrounded by elegant homes, lush parks, and serene green spaces. Whether you're drawn to the tranquility of the nearby waterfront areas, the abundance of nearby amenities, or the strong sense of community, this location offers the perfect balance of privacy and convenience. A major bonus; development charges have already been paid as a home is already on the lot, giving you significant savings and a head start on your project. Dont miss your chance to invest in one of Orleans most sought-after areas. Build your vision at 924 Beauchamp Avenue and enjoy the lifestyle, value, and opportunity that only a property like this can offer. (id:36465)
Keller Williams Integrity Realty
1041 Ventus Way
Ottawa, Ontario
Welcome to 1041 Ventus Way, a 4 bed, 3 bath, end-unit townhome nestled in the vibrant community of The Commons, by Glenview Homes. Elegantly crafted with timeless neutral tones and offering 2,286 square feet of refined living space, The Alder, redefines modern comfort and style. The open-concept main floor is elevated by soaring 9' smooth ceilings and a seamless flow from the expansive great room to a designer kitchen. Here, you'll find stunning quartz countertops, island and a generous walk-in pantry perfect for both everyday living and sophisticated entertaining. A versatile flex space on the main level offers endless possibilities, whether you envision a home office, an art studio, or a cozy playroom tailored to your lifestyle. Upstairs, retreat to a serene primary suite featuring an oversized walk-in closet and a spa-inspired ensuite. Three additional spacious bedrooms share an equally well-appointed full bathroom, and the convenience of second-floor laundry ensures everyday tasks are effortless. The fully finished basement includes an oversized window for natural light and a rough-in for a future bathroom, creating an ideal space for movie nights, family gatherings, or even a 5th bedroom. With excellent schools, easy access to transit, and a short distance to downtown, this home is a perfect blend of luxury, function, and location. Standard features: Wood composite flooring on main, choice of OTR Microwave or stainless steel hood fan, quartz countertops in the kitchen., 3pc rough-in in the basement. Design studio bonus of $7500. Lot size approx. 25ft wide x 90ft deep (id:36465)
RE/MAX Delta Realty Team
60 - 500 Eagleson Road
Ottawa, Ontario
Great retail location at the front of the mall facing Eagleson. NO FOOD or GROCERY. Idea for retail such as Optical, pharmacy, unit size is 947/sq ft, minimum rent is $32/ft plus operating costs of $19/ft. Total monthly rent is $3,235.60 plus HST. Term is 5yrs plus annual increase equal to CPI. (id:36465)
RE/MAX Hallmark Sam Moussa Realty
2754 Eagleson Road
Ottawa, Ontario
Welcome to 2754 Eagleson Road, a rare blend of space, style, and functionality! This impressive 6-bedroom, 4-bathroom home offers over 5,700 sq.ft of well-designed space, over-the-top comfort and flexibility for modern living, and it's only 12-mins from Kanata Centrum. The main floor features a dedicated office ideal for remote work or study and a stunning chefs kitchen complete with a marble island and custom built-in Miele appliances. The expansive primary suite is a true retreat, boasting a luxurious spa-like ensuite oasis. But it doesn't stop there. This home includes a fully self-contained nanny suite, complete with its own private kitchen, laundry, and full bathroom, making it perfect for extended family or live-in help. Step outside to your own backyard paradise featuring an above-ground pool, hot tub, and cozy fire pit entertainers dream! With a backup generator, you will have peace of mind knowing your home will stay powered through any outage. This is more than just a home, it's a lifestyle. Book your private showing today! ** This is a linked property.** (id:36465)
Exp Realty
873 Como Crescent
Ottawa, Ontario
If you are looking for WOW factor in your next home - you have found it! Situated in the excellent family community of Fallingbrook, the experience begins from the outside of the home with professional interlocking, garden bed, updated exterior lighting and gorgeous front door. The welcoming large foyer with sleek modern tile floor and curved hardwood staircase invites you to view all of the superb updates. Site finished oak hardwood floors, crown molding, smooth 9' ceilings, custom blinds, updated doors & hardware and modern light fixtures & pot lights throughout the first floor. The living and dining room space is perfect for gracious entertaining. But wait until you step foot into the custom kitchen. Completely renovated in 2019 with thoughtful planning, this is truly a chef's kitchen featuring extensive cabinetry w/lighted uppers, quartz counter tops, apron sink, gas stove, pot & pan drawers and a huge island that seats 4. Bountiful natural light in the kitchen and contemporary family room with modern gas fireplace and large, bright windows. Convenient main floor den and laundry room. On the 2nd level, enjoy hardwood in all of the bedrooms. The large primary suite has a walk-in closet and renovated bathroom complete with walk-in shower, claw foot tub & heated floor. Secondary bedrooms are generously sized, all with custom blinds, and an updated main bath completes the second level. The lower level offers a great combination of living space with a rec room including gas fireplace, large bedroom and 3 piece bath. And still plenty of space for storage! The outdoor space, with no rear neighbours, puts a ribbon on the whole home with private interlock patio, BBQ gazebo, gardens and a deck. Every update in this home has been done with care and quality! (id:36465)
RE/MAX Hallmark Lafontaine Realty
2027 Ogilvie Road
Ottawa, Ontario
A sunroom to love, a yard to enjoy, and a layout that works for real life - 2027 Ogilvie Road is a well-maintained 3-bedroom, 2 full bathroom bungalow full of charm, space, and functionality. Situated on a generous 65' x 118.4' lot in the heart of Cardinal Heights, this home offers a smart layout and plenty of room to spread out. The main level features 3 comfortable bedrooms, a 4-piece bathroom, a bright living and dining area, and a kitchen that's central to everything and overlooks the back porch. Hardwood floors run throughout the main level, with tile in the kitchen, bathroom, and sunroom - no carpeting for easy maintenance! One of the standout features of this home is the bright 3-season sunroom offering a cozy spot to unwind and enjoy the view of the big backyard. From here, step out to the screened-in covered porch with a gas BBQ hookup (BBQ included) - perfect for enjoying summer evenings outdoors, mosquito-free. The finished basement adds even more versatility, with a large rec room featuring built-in shelving and laminate flooring, a 3-piece bathroom, cold storage, a laundry area, and a workshop complete with a workbench included. Whether you're into hobbies or need flexible space for other uses, it's all here. Outside, the fully fenced backyard has room to play, garden, or unwind plus a handy garden shed for even more storage. An attached garage adds everyday convenience, and you're just steps to groceries, shops, transit, and daily essentials - everything you need within easy reach. This home is easy to move into, lovingly maintained, and ready for its next chapter. Book a showing today and see for yourself what makes 2027 Ogilvie Road such a great place to call home! (id:36465)
Royal LePage Team Realty
224 Don Brown Private
Ottawa, Ontario
Move-in ready and perfect for families or first-time buyers! South facing and No Back neighbours! Stunning 3-bed, 3-bath townhome with single-car garage in Kanatas desirable Emerald Meadows community. This home was built in 2018 and has been freshly painted with stylish new light fixtures throughout.Main floor features 9 ft ceiling, hardwood flooring and an airy open concept layout. The chefs kitchen features stainless steel appliances, large island, and plenty of cabinet for the storage.Bright dining area and spacious living room is facing to the backyard, perfect for entertaining or relaxing.Upstairs, featuring primary Bedroom complete with a walk-in closet and spa-like en-suite. Two additional bedrooms and a full bath offer space for the whole family. The fully finished basement features Rec room, it can be used as a home office, or gym space. A rough-in bathroom is also available. Enjoy summer evenings in the fenced backyard ideal for outdoor dining and play. Just steps from parks, the Trans-Canada Trail and public transit. 5 mins to Walmart, restaurants and amenities. Top-ranking schools, and shopping are nearby. ASSOC/POTL FEE of $61 covers snow removal, insurance & maintenance of common areas. (id:36465)
Home Run Realty Inc.
34 - 534 Crescendo Private
Ottawa, Ontario
Welcome to this impeccably maintained and stylish Urbandale end-unit homea true showstopper nestled in the heart of Riverside South, facing a serene forested area. This 2-bedroom, 2.5-bathroom condo-townhome offers a spacious and functional layout with luxurious upgrades throughout. The main floor showcases upgraded hardwood flooring, additional pot lights, and an extended U-shaped kitchen with custom cabinetry to the ceiling, granite countertops, a built-in pantry, and upgraded tile ideal for both entertaining and everyday living. The lower level features a cozy family room, a generously sized second bedroom with a walk-in closet, a 3-piece bathroom with radiant heated floors, and a convenient laundry area, all complemented by custom dual blinds. The elegant primary suite includes a custom closet and an upgraded 5-foot walk-in shower in the ensuite, with custom blinds throughout the home. Enjoy low-maintenance living with added touches like epoxy flooring and a finished exterior wall in the garage, along with parking for two vehicles (garage and driveway). Ideally located just a short walk to both the Limebank and Bowesville LRT stations, and minutes from schools, shopping, parks, a dog park, transit, and the airport, this home offers the perfect blend of luxury, convenience, and natural beauty. (id:36465)
Lotful Realty
607 Willowmere Way
Ottawa, Ontario
Welcome to 607 Willowmere Way, A bright and spacious Tartan-built end unit townhome located in the heart of the family-friendly Findlay Creek. This meticulously maintained home features nine-foot ceilings, numerous quality upgrades throughout, including pot lights, hardwood and ceramic flooring on the main level, and a stylish kitchen that overlooks the open-concept living and dining areas, ideal for both everyday comfort and entertaining. Enjoy professionally landscaped front and backyard, offering excellent curb appeal and inviting outdoor spaces to relax and unwind. Upstairs, you'll find 3 generous bedrooms, including a primary suite with a walk-in closet and a 4-piece ensuite. The finished basement adds valuable living space with a cozy gas fireplace, and a rough-in for a future 4th bathroom. Enjoy an active lifestyle with walking distance to multiple parks, tennis courts, hockey rink, soccer fields, and trails along the pond. Everyday conveniences are just minutes away, with Canadian Tire, FreshCo, LCBO, and schools nearby, Steps from transit and LRT station. This home is a must-see loaded with upgrades, meticulously cared for, and sure to impress even the most discerning buyers. Don't miss the chance to make it yours! (id:36465)
Avenue North Realty Inc.
388 Crownridge Drive
Ottawa, Ontario
Bright, Stylish & Affordable Living in Kanatas Emerald Meadows/Trailwest! Welcome to this beautifully maintained, carpet-free condo townhome offering exceptional value in one of Kanatas most desirable communities. Featuring 2 spacious bedrooms, 3 bathrooms, and no front neighbors, this home overlooks a park with tennis courts and a splash pad, offering privacy and scenic views. The sun-filled, open-concept main level showcases a modern kitchen with large windows, ample cabinetry and counter space, a breakfast bar, and an eat-in areaperfect for everyday living. The spacious living room includes hardwood floors, expansive windows, a cozy fireplace, and patio doors that lead to a private deck, green space, and your own parking spot. A convenient powder room completes the main level. Downstairs, youll find two generously sized bedrooms, each with its own full ensuite bathroom and large windows that bathe the space in natural light throughout the day. The primary suite offers ample closet space, while the second bedroom is ideal for guests or a home office. Additional highlights include in-unit laundry and ample storage. Located steps from parks, schools, grocery stores, public transit, and all major amenities, this home delivers comfort, charm, and convenienceall at an affordable price. (id:36465)
Home Run Realty Inc.
807 Andesite Terrace
Ottawa, Ontario
CAIVAN townhouse in sought-after neighborhood of Half Moon Bay. Beautiful 3 bedroom 4 bathroom with an open concept floor plan. Large foyer, high quality hardwood flooring, gorgeous kitchen with SS appliances, breakfast bar, lots of counter & cabinet space including pantry. The 2nd level has 3 spacious bedrooms and 2 full baths. The primary bedroom offers a walk-in closet. Big windows throughout the house invite the natural light in. The finished family room in the walkout basement is a cozy and functional space. The large window makes the room bright/welcoming. Laundry room and storage are conveniently tucked away. Nice quiet street close to parks, schools, shopping, great restaurants and more! No smoking. A completed credit application, full credit report and Proof of income are required. It's available NOW. 24 hours irrevocable on all offer (id:36465)
Coldwell Banker Sarazen Realty
3 - 448 Cambridge Street S
Ottawa, Ontario
Welcome to ALL-INCLUSIVE 448 Cambridge St, Unit 3 the hassle-free living experience you've been looking for! Nestled in one of Ottawa's most desirable neighborhoods, this charming home combines modern elegance with cozy comfort, perfect for families, professionals, or anyone seeking city living at its best.Inside, you'll find a spacious layout with a bright family room, 3 beautifully designed bedrooms, and a sleek kitchen with high-end appliances and ample storage. A private balcony offers outdoor enjoyment.For peace of mind, the property is equipped with 24/7 camera surveillance, and direct access to a private backyard retreat adds to the appeal.Location? It doesnt get better than this! Just 5 minutes to Carleton University and 10 minutes to the University of Ottawa. Enjoy walking distance to shops, cafes, restaurants, and public transit. Close to key areas like Parliament Hill, Ottawa Airport, Civic Hospital, Little Italy, Glebe, and more!Dont miss the chance to call this stunning property home. Schedule a showing today! (id:36465)
Coldwell Banker Sarazen Realty
203 - 270 Brittany Drive
Ottawa, Ontario
Welcome to your new condo in a lively neighbourhood, located at 270 Brittany Drive Unit 203! This bright freshly painted 3-bedroom condo with very affordable condo fees offers modern comfort and style. With a full bathroom and spacious living areas, it's ideal for families or professionals. The cozy kitchen is designed with efficiency in mind, featuring quartz countertops, a breakfast nook, and practical appliances, making meal preparation a breeze. Additionally, enjoy the convenience of in-unit laundry. Indulge in amenities such as an indoor and an outdoor pool, party room, tennis court, exercise room, and more. Conveniently located near the University of Ottawa, la Cité Collégiale, and shopping centres, this condo combines urban convenience with neighbourhood charm. Parking is available at $50/month through condo management. Schedule a viewing today! 48 hr IRR on offers. (id:36465)
RE/MAX Hallmark Realty Group
2010 - 105 Champagne Avenue S
Ottawa, Ontario
Welcome to this stunning 2-bedroom, 1-bathroom condo offering a rare blend of style, comfort, and unbeatable location. One of the largest layouts available for this floorplan (larger than units #07 and #12), this fully furnished modern suite is ideal for students, young professionals, or small families looking for a turnkey lifestyle in the heart of Ottawa. Also a fantastic investment opportunity with high rental demand and proximity to major institutions and transit. The open-concept living space features high-end finishes throughout, including quartz countertops, tiled backsplash, easy-to-maintain laminate flooring, stainless steel appliances, in-unit laundry. The unit is move-in ready and includes furnishings such as a wall-mounted TV, designed to support both academic focus and comfortable social living. Perfectly situated just steps from Carleton University, the LRT station, Dows Lake, and Little Italy, and with easy access to the University of Ottawa, Civic Hospital, Westboro, and Hintonburg, this location is ideal for both personal use and rental income potential. The building boasts premium amenities: 24/7 concierge and security, fitness centre, yoga/spin room, study lounge, and a rooftop penthouse lounge with a commercial kitchen, dining area, pool table, and panoramic views available for private events. Social activities help foster a vibrant community. Underground parking and locker rentals are available, along with secure bike storage. Condo fees include heat, water/sewer, A/C, and concierge offering excellent value. Whether you're a first-time buyer, a parent investing for a student, or an investor seeking consistent rental returns, this property delivers on all fronts. (id:36465)
RE/MAX Hallmark Realty Group
3301 - 805 Carling Avenue
Ottawa, Ontario
Welcome to the epitome of luxury living in the Claridge Icon building in Little Italy! Located on the 33rd floor, this 625sqft luxury 1 bedroom, 1 bathroom suite features upgraded maple hardwood & ceramic flooring and an oversized balcony with unobstructed views of The Ottawa River and Gatineau Hills. Sliding floor-to-ceiling doors and picturesque windows highlight the open living & dining area flooding the space with natural light. Includes in-suite laundry, underground parking and storage locker. Enjoy the most luxurious amenities condo living has to offer: fitness centre overlooking Dows Lake, indoor pool, patio, sauna, yoga room, party room, movie theatre, guest suites and 24hr concierge! Walking distance to the Civic Hospital, Carleton University, Lansdowne Park and a wide variety of shops, restaurants and night life in this vibrant urban community! (id:36465)
Royal LePage Team Realty
208 - 2785 Baseline Road
Ottawa, Ontario
Welcome to this modern 1-bedroom condo. This stunning property offers a bright, open concept living space, with a large balcony. The home features beautiful hardwood throughout the main area, tile in the bathroom and carpet in the bedroom, 9 feet high ceilings, stainless steel appliances, granite counter tops, in-suite laundry, heated underground parking & storage included. Close to public transit, HWY 417, Algonquin College, Bayshore Shopping Center and much more. Move in ready. Book your showing today! (id:36465)
Keller Williams Integrity Realty
426 Pillett Street
Ottawa, Ontario
Step into a beautifully maintained two-storey detached home that perfectly combines style, comfort, and convenienceall with zero grass to maintain. This Minto Easton model has been lovingly cared for by its original owner and thoughtfully upgraded with over $60,000 in improvements over the last few years. The front and rear interlock, completed in 2023, create a polished and maintenance-free outdoor space, while a newly replaced air conditioner and backyard deck add modern comfort and functionality.Inside, you'll find a welcoming foyer with tiled floors that flow into a main level finished with rich hardwood. The heart of the home the kitchen was completely renovated in 2024 and showcases quartz countertops, a sleek glass tile backsplash, and luxurious marble flooring, offering a space thats as elegant as it is functional. The main level also includes a convenient powder room, with all toilets replaced in 2021.Upstairs features three well-sized bedrooms, offering privacy and comfort for the whole family. The fully finished basement is currently being used as a bedroom and includes a full 3-piece bathroom, adding valuable living space for guests, in-laws, or a private retreat.Perfectly located near top-rated schools, parks, shopping, and public transit, this home offers a truly turn-key lifestyle in an unbeatable location. With quality upgrades throughout, modern finishes, and no lawn care required, this is the kind of home that rarely comes alongand it wont last long. (id:36465)
Exp Realty
29 - 655 Richmond Road
Ottawa, Ontario
Stunningly renovated 3 bedroom 2.5 bathroom executive townhome in highly sought after neighbourhood of McKellar Park/ Westboro. Enjoy breathtaking sunset views of the Ottawa River, direct access to walking and bike trails while enjoying a quiet private enclave tucked away from lively Richmond Rd. The top floor has an extensive primary suite overlooking the river, built in closets and a spa like ensuite with 6ft soaker tub. The third floor also has two sizeable bedrooms, a guest bathroom and walk in laundry room allowing spacious living for the whole family. Bright living room boasts 10ft ceilings and a large balcony with open concept to the dining area perfect for entertaining. The downstairs living area offers a cozy fireplace and walk out to the backyard, this floor is complete with a bathroom and large utility room. This home is located within the Broadview Nepean school zone and steps away from the LRT. * To clarify, there are no restrictions on pets** (id:36465)
Grape Vine Realty Inc.
18 - 573 Lakeridge Drive
Ottawa, Ontario
Welcome to your bright and spacious upper-level rental, where comfort and convenience come together beautifully. This stylish 2-bedroom, 2.5-bathroom home is full of natural light and offers a modern open layout that's perfect for small families, professionals, or roommates. Each bedroom features its own private ensuite bathroom, giving everyone their own space and privacy. The main level includes a versatile nook just off the kitchen that makes a great home office, study spot, or cozy reading area. The kitchen is well-equipped with ample counter space and plenty of storage, and it opens right into the dining and living areas, great for hosting or just relaxing at home. Step out onto the balcony to enjoy the fresh air or your morning coffee. Upstairs, you'll find in-suite laundry tucked conveniently near both bedrooms, along with a deep storage closet and a private balcony off the primary bedroom. This home also includes one parking space, so you wont have to worry about street parking. Located right across from a beautiful park, the unit offers easy access to green space, while still being just steps away from public transportation. You're also close to schools, grocery stores, and shopping, making daily errands a breeze. Applications should include a credit report and proof of income. If you're looking for a bright, functional, and well-located place to call home, this place is the perfect fit. Reach out today to book a showing! (id:36465)
Century 21 Action Power Team Ltd.


