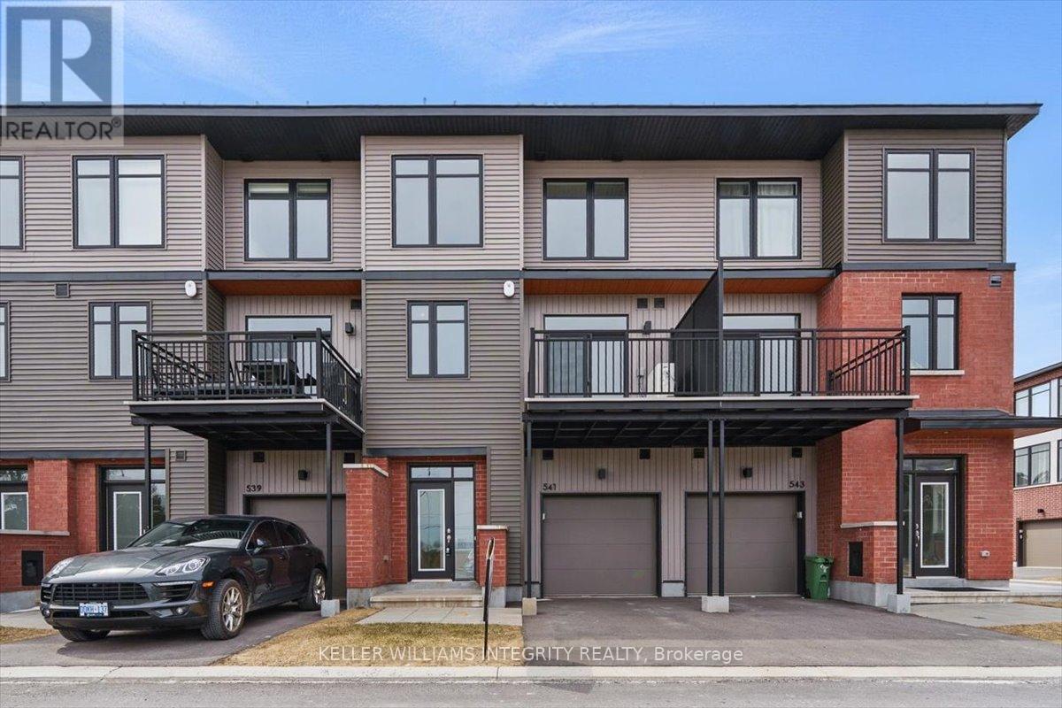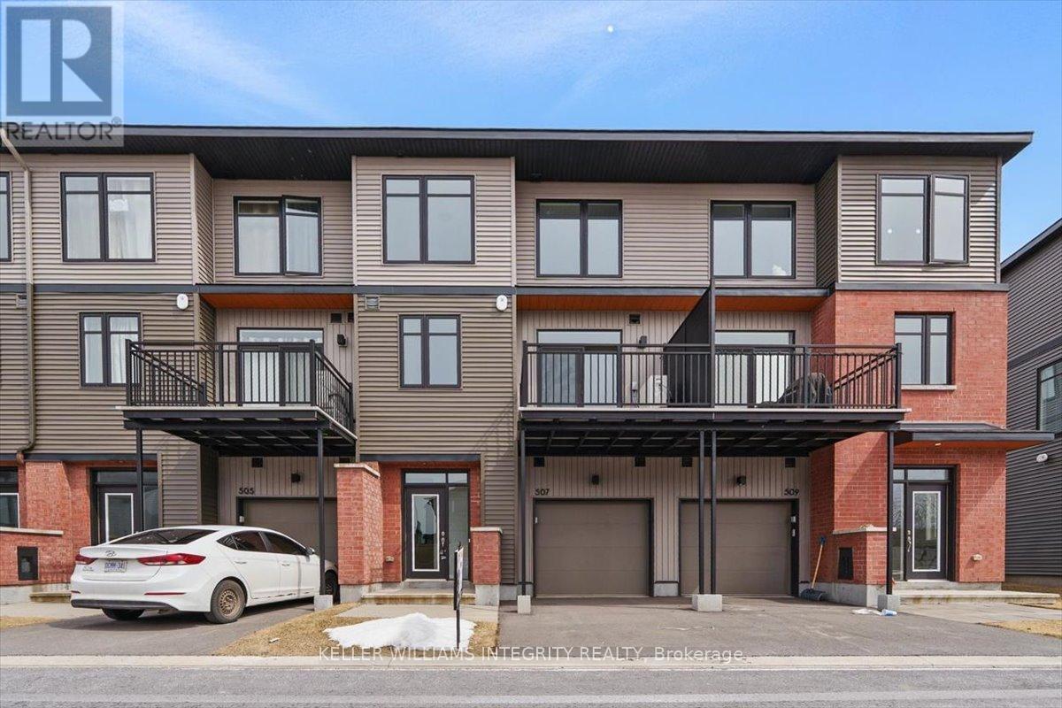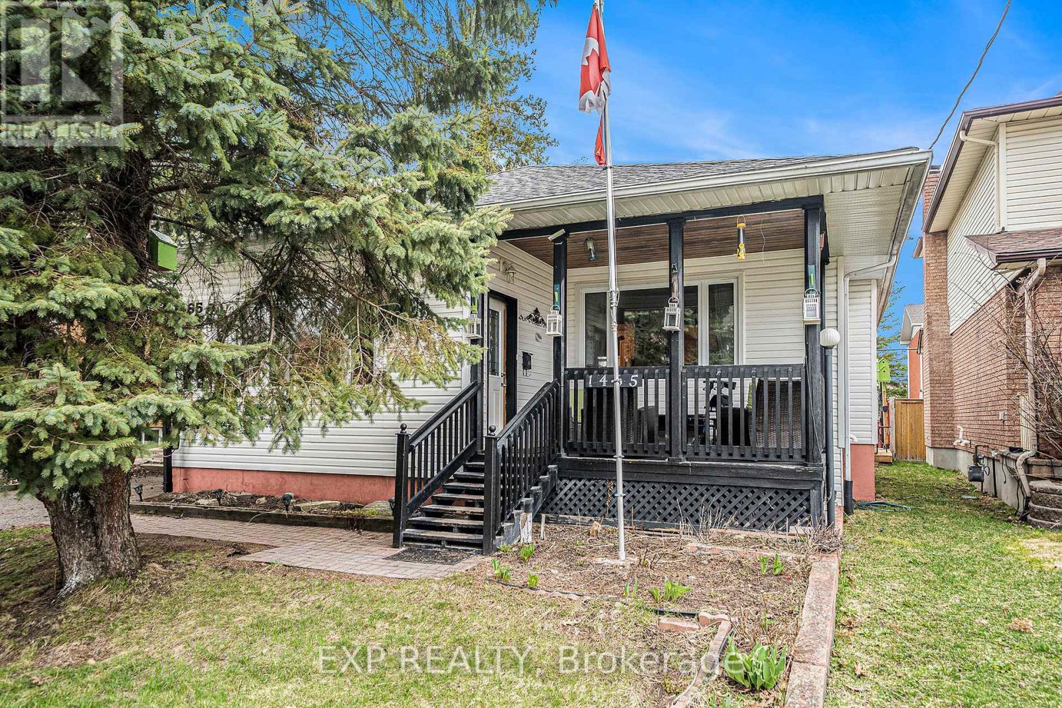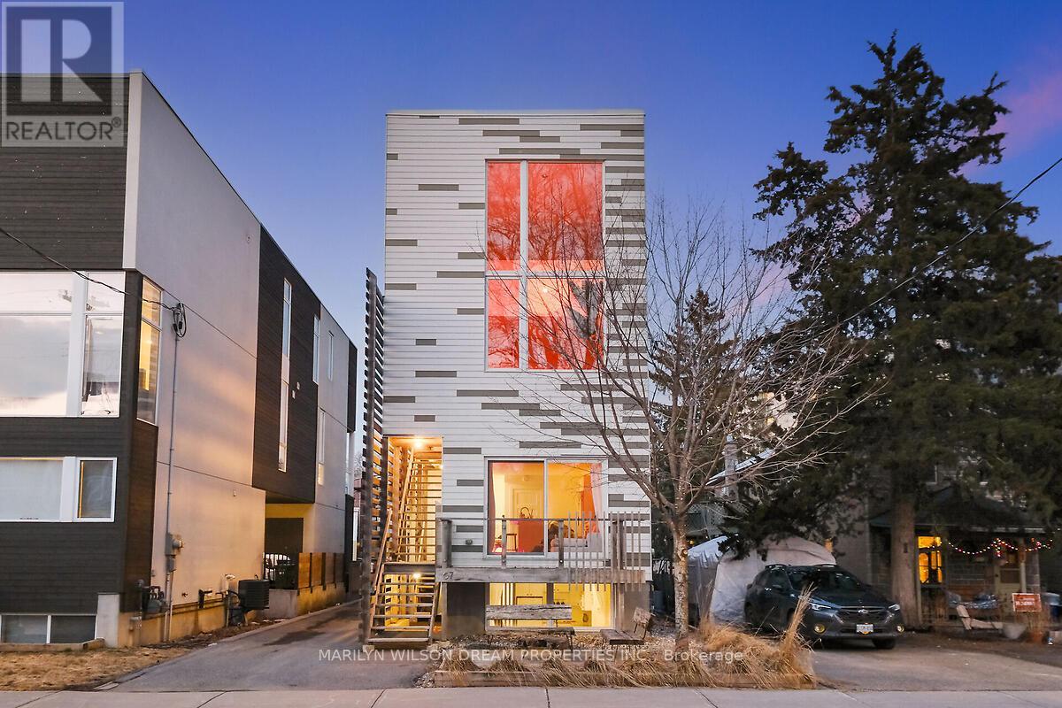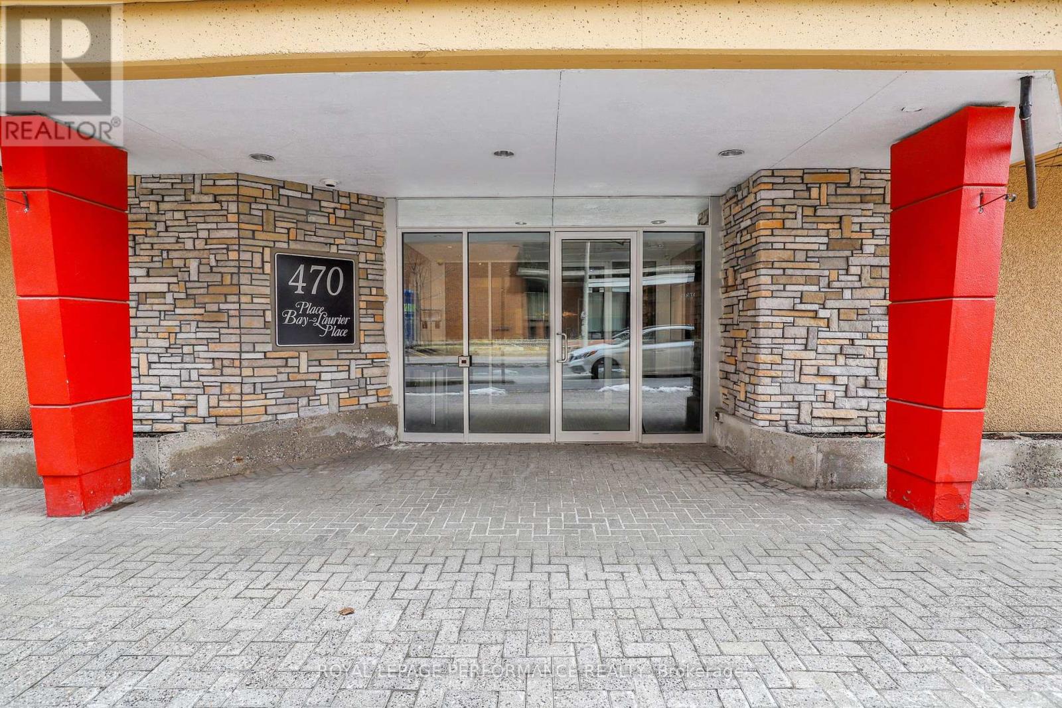553 Strasbourg Street
Ottawa, Ontario
Welcome to 553 Strasbourg street. This beautiful and well-maintained end-unit home is located in the sought-after Avalon neighborhood and offers privacy and modern upgrades. Positioned directly across from Ouellette Park, enjoy serene park views with no front-facing neighbors. This carpet-free home welcomes you into a bright and welcoming main floor with gleaming hardwood floors and a versatile den perfect for a home office or any use that fits your lifestyle. The open-concept living and dining area is enhanced by a stylish stone accent wall and an electric fireplace, adding warmth and sophistication. The dining room also features elegant decorative wall paneling, bringing an extra touch of charm and character. The kitchen is equipped with extended cabinetry, a gas stove, and an eat-in area for casual dining. Upstairs, you'll find three spacious bedrooms, including a large primary bedroom featuring a 3-piece ensuite and a walk-in closet. Additionally, there's a loft that provides flexibility for a second office or additional living space. The finished basement is complete with a gas fireplace, laundry area, and plenty of storage space, including a built-in sliding tote storage bin rack ideal for organizing and keeping everything in its place. The private backyard is a true retreat, complete with a gazebo and two storage sheds. Finished garage features epoxy flooring. An extended interlock driveway provides additional parking an invaluable feature in this area. Situated in a well-maintained, family-friendly neighborhood, this home is just moments from parks, top-rated schools, and essential amenities. Don't miss the opportunity to make this exceptional property yours! (id:36465)
RE/MAX Affiliates Realty Ltd.
7 - 486 Via Verona Avenue
Ottawa, Ontario
Welcome to this bright and spacious top-floor corner unit in the heart of Longfields! This beautifully maintained 2-bedroom + den, 2-bath condo offers an open-concept layout bathed in natural light from oversized windows, creating a warm and inviting atmosphere the moment you step inside. Enjoy the privacy and peace of top-floor living with no neighbours above and once you're home, all your living space is on one convenient level. The modern neutral palette, hardwood floors, and stylish finishes create a warm and inviting atmosphere. The kitchen boasts stainless steel appliances and a generous peninsula with a double sink, overlooking the dining area - perfect for entertaining! The living room features an elegant coffered ceiling and patio doors leading to your private 8'11" x 8' deck, ideal for morning coffee or winding down while enjoying the sunset. Wake up with the sunrise, in your primary bedroom which impresses with a charming turret-style design and a 3-piece ensuite, while the spacious second bedroom and convenient utility/storage room with in-unit laundry complete this incredible home. Located in the vibrant Longfields neighbourhood, this condo is steps from top-rated schools, parks, bike paths, groceries, restaurants, and the nearby transit station, offering seamless access to everything you need. Whether you're a first-time buyer, investor, or down-sizer, this low-maintenance lifestyle retreat is not to be missed. Book your showing today! (id:36465)
RE/MAX Hallmark Realty Group
1302 Creekway Private
Ottawa, Ontario
WELCOME HOME! Be the first to live in this immaculatem BRAND NEW 2 level condo! Located in the fantastic Minto Parkside development in Kanata, you'll love the easy access to Tanger Outlets, Kanata Centrum, and also walking distance to great schools, parks, and recreation! This thoughtfully laid out unit offers a spacious floor plan, including the open concept main level, with a great room offering space for a living room, dining room, as well as the open kitchen with large island, ample storage and will be outfitted with premium appliances prior to occupancy. The upper level offers two spacious bedrooms, including your large primary bathroom, both with massive windows providing ample natural light, as well as convenient upper level laundry! Minimum 1-year lease. Tenant will be responsible for all utilities. UNDERGROUND PARKING INCLUDED! (id:36465)
Royal LePage Team Realty
541 Lourmarin Private
Ottawa, Ontario
Welcome to "The Harper" - a beautifully crafted, brand-new 2-bedroom, 3-bathroom, 1,244 sq. ft. 3-storey townhome located in the sought-after eQ's Provence community. Perfectly positioned within walking distance to Millennium & Provence parks, schools, and all key amenities, this home blends convenience with exceptional quality. Nestled on a quiet street, you'll arrive at your garage and step into a spacious foyer with a generous closet, a laundry area with included washer/dryer, and plenty of storage space. A few steps up, a well-placed partial bathroom leads into the open-concept main floor. The bright kitchen features elegant granite countertops, sleek stainless steel appliances (refrigerator, stove, dishwasher, microwave hood fan included), and a large island with seating that flows into the living and dining areas, which open onto your private balcony. On the third floor, you'll find two additional storage closets before entering the primary bedroom, which boasts a 3-piece ensuite with a glass shower and a walk-in closet. A second bedroom and a full bathroom with a shower/tub combo complete this level. Street maintenance fee is $127/month. Immediate possession is available! (id:36465)
Keller Williams Integrity Realty
507 Lourmarin Private
Ottawa, Ontario
Introducing "The Luna" - an expertly designed, brand-new 2-bedroom, 2-bathroom, 1,244 sqft 3-storey townhome in the highly desirable eQ's Provence community. Ideally located within walking distance to Millennium & Provence parks, schools, and all essential amenities, this home offers both convenience and top-notch quality. Tucked away on a quiet street, drive up to your garage and enter into a spacious foyer with a large closet and ample storage space. A few steps up, you'll find a convenient partial bathroom, leading to the open-concept main floor. The expansive living room flows seamlessly into the bright kitchen, complete with granite countertops, stainless steel appliances (refrigerator, stove, dishwasher, microwave hood fan), and a large island with seating, adjacent to the dining room with balcony access. On the third floor, two additional storage closets await before you enter the primary bedroom featuring a huge walk-in closet, a secondary bedroom with plenty of space, a full bathroom, and a laundry area with washer/dryer included. The street maintenance fee is $127/month. Immediate possession is available! (id:36465)
Keller Williams Integrity Realty
1465 Queensdale Avenue
Ottawa, Ontario
Opportunity knocks! This well-maintained bungalow offers incredible income potential, making it the perfect fit for investors, multi-generational families, or savvy buyers looking to offset their mortgage.The main level features a spacious layout with 3 bright bedrooms, a full bathroom, a functional kitchen, and open-concept living and dining areas, perfect for everyday living. Downstairs, the fully equipped in-law suite offers its own kitchen, full bathroom, large bedroom, living room, and dining space, providing privacy and flexibility for extended family or rental income. Step outside to your private, low-maintenance backyard retreat, complete with two 10'x10' storage sheds, offering ample space for tools, outdoor gear, or hobbies. Dont miss this rare find! Whether you're looking for a home with room to grow or an investment with great rental potential, this property checks all the boxes. Schedule your showing today! (id:36465)
Exp Realty
G - 380 Rolling Meadow Crescent
Ottawa, Ontario
PRICE REDUCED! WHY RENT, WHEN YOU CAN OWN?! This stylish Zen Loft Condo, built in 2022 and covered under Tarion Warranty until 2029, is the perfect place to call home! Nestled on the main floor for easy access, this trendy and modern unit features 2 spacious bedrooms and an open-concept layout designed for bright, airy living. Oversized windows flood the space with natural light, creating a warm and inviting atmosphere. For the at-home chef, the sleek quartz countertops, stainless steel appliances, and ample cabinet space make cooking a delight. Step onto your spacious south-facing balcony - the perfect spot to start your morning with a cup of coffee. Located in a quiet, family-friendly neighborhood, you're just moments away from parks, trails, and a Park & Ride station, offering both tranquility and convenience. Ideal for first-time buyers, young professionals, and small families, this is a fantastic chance to start building equity and wonderful memories! Book your visit today! Snow removal, property management fees, building insurance, landscaping. Offers 24 hours irrevocable. (id:36465)
Bennett Property Shop Realty
20 Lovell Lane
Ottawa, Ontario
Welcome to this well maintained 3-bedroom townhome, perfectly situated in the heart of family-friendly Bells Corners. Offering comfort, style, and convenience, this home is ideal for first-time buyers, growing families, or those looking to downsize without compromising space. Step inside to a bright, open-concept living and dining area featuring hardwood flooring and a large front window that floods the space with natural light. A patio door leads you directly to the fully fenced backyard. The UPDATED kitchen boasts modern cabinetry, a striking mosaic tile backsplash, sleek ceramic flooring, and ambient track lighting. You'll also love the brand-new stove (2025), making meal prep a breeze in a fresh, stylish setting. Upstairs, you'll find three good sized bedrooms, each with ample closet space and easy-care laminate flooring. The UPDATED 4-piece bathroom offers modern finishes. The spacious unfinished basement is full of potential and includes a dedicated laundry area and a finished powder room, ideal for future development into a cozy rec room, home office, or gym. Parking is never an issue with TWO PARKING tandem spots, including one COVERED PARKING under the carport. This home is also within walking distance to Westcliff Park, splash pad, soccer field, and the community centre, perfect for an active lifestyle. Plus, you're just minutes away from all the shops, restaurants, and services in Bells Corners. Don't miss your chance to own this charming, move-in-ready townhome! (id:36465)
Royal LePage Performance Realty
404 - 110 Cortile Private
Ottawa, Ontario
Come see the beautiful top floor 2 Bed + Den condo with 2 Full bath overlooking greenspace! The Roma is the largest model boasting 1556 square feet. When you walk in you are greeted by a large foyer off of which you have your in unit laundry and walk-in coat room. As you make your way into the unit, to your right you have 4 piece bath along with large bedroom and den both overlooking the greenspace. To your left you have large master bedroom with walk in closet and 4 piece ensuite. As you move into the main living space you find the open concept kitchen, living and dinning room with their 10 ft ceilings and large windows. Powered blinds throughout to help let just the right amount of light in for the time of day. Kitchen has large island perfect for entertaining. Hardwood and tile throughout. Walk out to your large patio and feel like your in nature while still being in the City! Enjoy the convenience of 2 parking spaces, one inside and one outside and two storage lockers. There is bike storage and even a dog washing station. Walking paths at your front door, walking distance to the light rail and just minutes to shopping and the airport. Be sure to check out the 3D Walkthrough! (id:36465)
Keller Williams Integrity Realty
1000 Somerset Street W
Ottawa, Ontario
Indian Restaurant & Sweets Shop for Sale 50 Seater (Includes Patio) An amazing opportunity to own a well-established Indian restaurant with an attached sweets shop, offering authentic cuisine, a liquor license, and a fully equipped setup! 50 Seats (Including Patio) Cozy indoor dining plus outdoor seating for extra appeal. Liquor License Serve alcoholic beverages to increase profits. Fully Equipped Kitchen All necessary appliances included, ready to operate. Sweets Section A profitable addition, attracting steady customers. Prime Location High-traffic area with excellent visibility. Turnkey Business Start operations immediately with everything in place! (id:36465)
Right At Home Realty
67 Pinhey Street
Ottawa, Ontario
This is no standard triplex! The homes exterior sets it apart from most other designs in the neighbourhood. This light-filled triplex was constructed in 2014. Massive garage is fully insulated, heated & can be used as a workshop year-round. The main portion of the building is a spectacular 1200 sq ft, two-level living space. This unit is currently owner-occupied. There is also a separate one-bedroom unit on the ground floor, as well as another one bedroom basement suite. The owner's 2 level unit is an elegant, refined space filled with pine floors, natural wood finishes & light colours. Open concept living/dining/kitchen is a sunny oasis with two-storey window facing west. Incredible outdoor yard/patio off the living room is a highlight. Built out over the expansive garage, featuring decks, astroturf area, greenery, etc. Upper level has the primary bedroom leading to a spacious deck. A cleverly designed wall cutout allows light to stream into the ensuite bathroom featuring freestanding tub, glass shower, concrete sink & powder room for privacy. Additional den/office bedroom overlooking the main level. Built-in speakers inside & out. Projected rent $3200. First floor unit is a spacious 1 bedroom with full bath, white kitchen, office nook & oversized patio doors to front deck. Rented since 2018 for $1575 + utilities. Below market value. Lower level unit is a 1 bedroom with built-in desk, 3 piece bath & radiant floor heat. Rented for $1500 + utilities. Individual washer/dryer in each unit. Quartz counters. Separate heating, ventilating & air conditioning systems. Hot water on-demand. Landlord only pays water. 3 Washers, 3 Dryers, 3 Refrigerators, 2 Dishwashers, 2 Microwave/Hoodfans, 1 Microvave, 1 Hoodfan, 2 built-in Ovens, 2 cooktops, 1 Stove. Quality construction with pride of ownership. Walk to all that Hintonburg/Wellington Village has to offer! Minutes to downtown, Lebreton Flats, Little Italy & the Ottawa River. 24 hrs notice for showings and offers. (id:36465)
Marilyn Wilson Dream Properties Inc.
501 - 470 Laurier Avenue W
Ottawa, Ontario
Welcome to 470 Laurier unit #501. This two bedroom, two bath is located in the heart of downtown Ottawa and within walking distance to grocery stores, retail, restaurants and more. The unit features an open concept living and dining room and boasts over 1,000 sq feet. The two bedrooms are spacious with ample storage space. You'll also have access to in-unit laundry, a large balcony, AC, storage locker and one underground parking spot. The amenties of this condo include a pool, hot tub and sauna, party room, ground floor courtyard patio with bbq, and roof top patio with bbq. (id:36465)
Royal LePage Performance Realty



