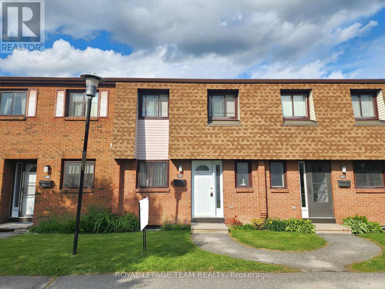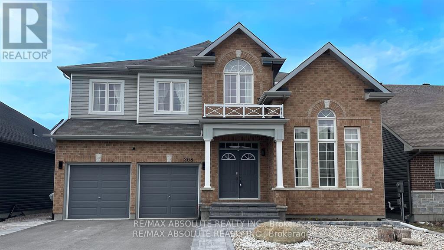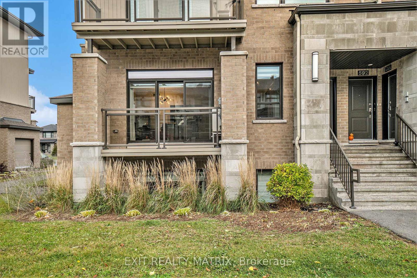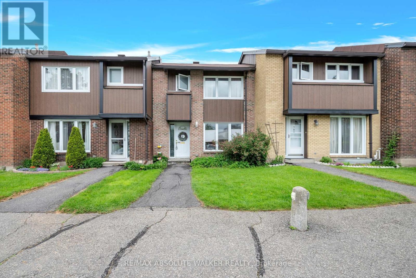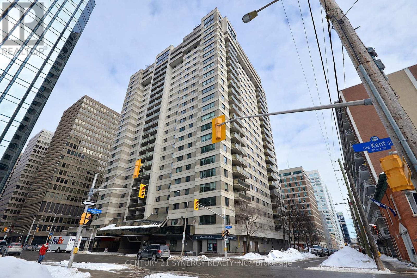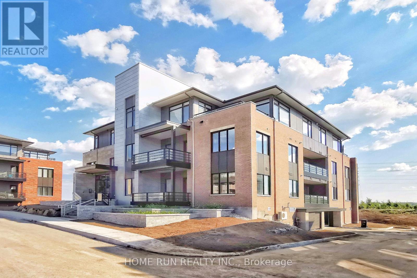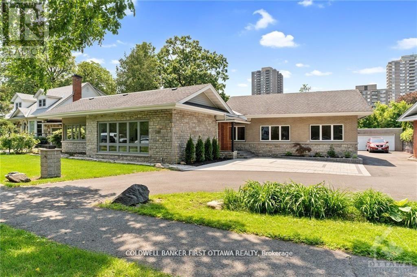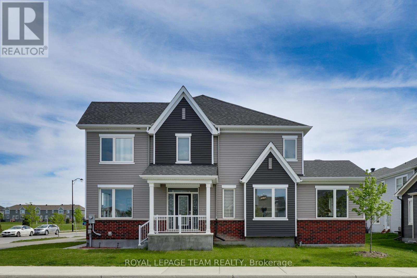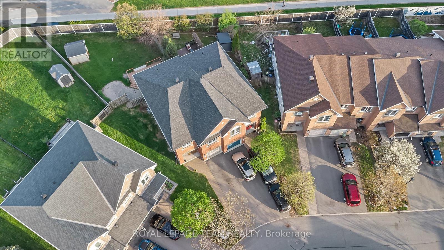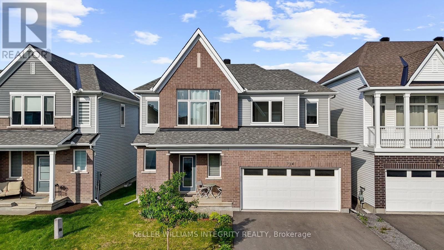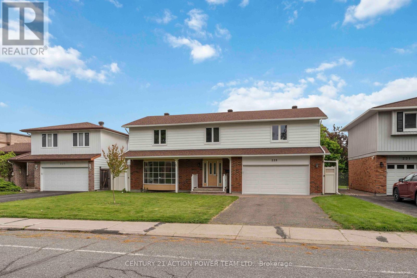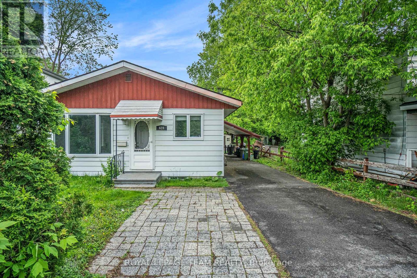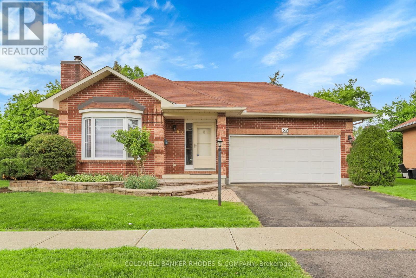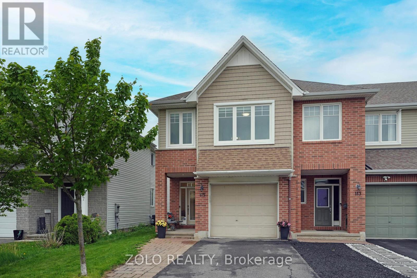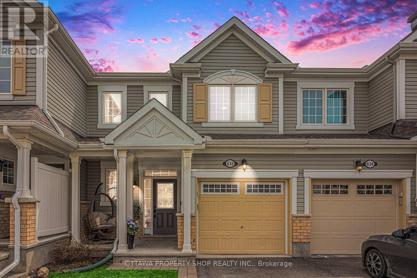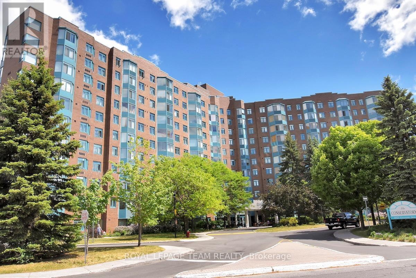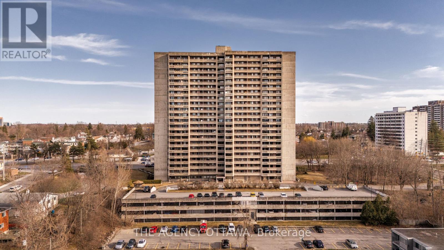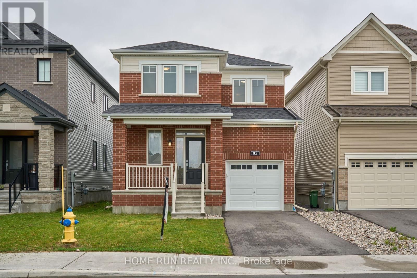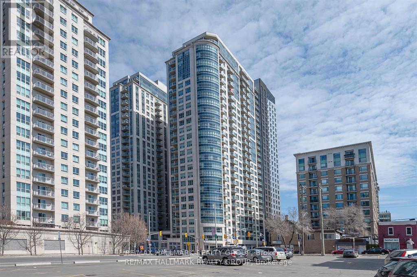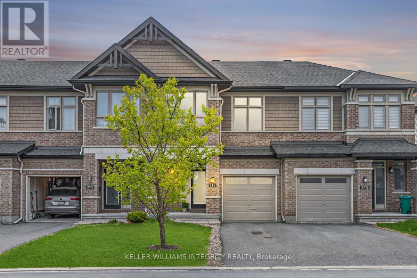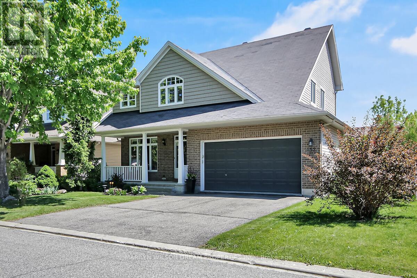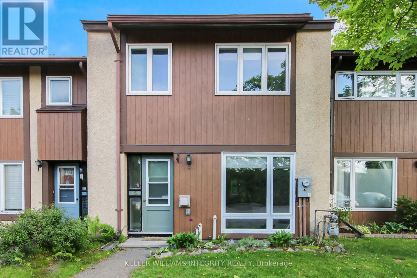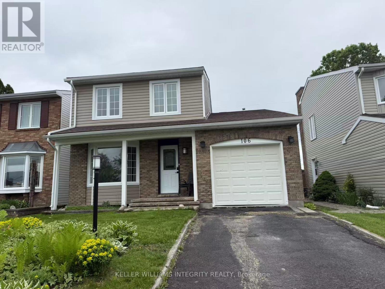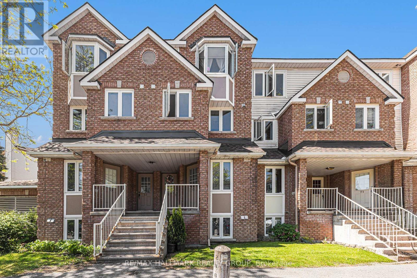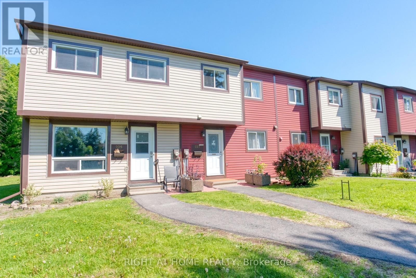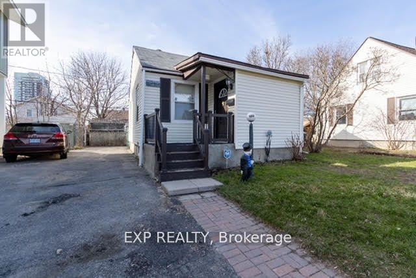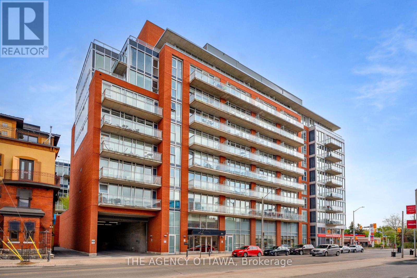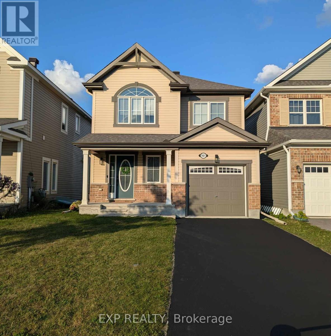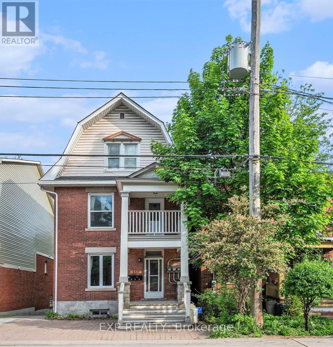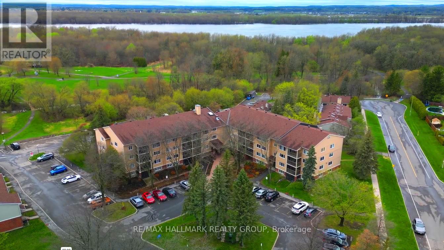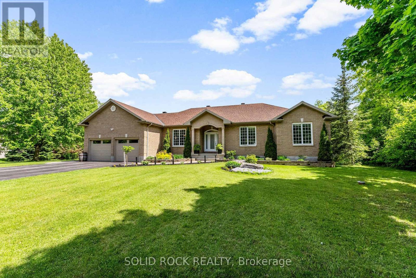B - 25 Bertona Street
Ottawa, Ontario
Welcome to this bright and affordable 3-bed townhouse in the highly sought-after community of Craig Henry! Perfect for first-time buyers, investors, or families seeking great schools. Offering incredible value under $400K, this home blends comfort, space, and a top-tier location. This east-facing home ensures you get the warm morning sunlight. The main floor features laminate flooring throughout the living & dining areas, plus a bright kitchen with plenty of cabinet space. Enjoy a green backyard with patio and direct access to your parking space for added ease. Upstairs you'll find 3 good-sized bedrooms with large windows. The partially finished basement is added to provide extra convenience, with a separate laundry area. Set in a safe, friendly community near parks, schools, transit, shopping, Algonquin College, Baseline Station, Nepean Sportsplex, and major routes like the 417 and Hunt Club. Bike paths and green spaces nearby complete the package. Inquire today to book your private tour! Don't miss this chance to own a home in one of Ottawa's best-connected neighborhoods! (id:36465)
Royal LePage Team Realty
319 Sweet Grass Circle
Ottawa, Ontario
Welcome to 319 Sweet Grass, A well maintained 2 bed, 2.5 bath Townhouse across from Regatta park in a great location in Barrhaven. Bright and inviting town home offering an urban lifestyle. Large entrance provides access to laundry, powder room, storage and a garage. Open concept Living room/Dining room. Kitchen with plenty of cupboards and counter space. Comfortable space throughout the main level with easy kitchen access to the upper balcony offering the perfect outdoor space for relaxing or casual dinners with friends. Computer nook for at-home office. Spacious primary bed with large walk-in closet. Spacious second bedroom. Large windows throughout bring in lots of natural light. Convenient location near transit, parks, schools, grocery stores & many other amenities. Property is available 1st July 2025. (id:36465)
Keller Williams Integrity Realty
208 Rover Street
Ottawa, Ontario
This beautifully upgraded detached home offers over 5,000 square feet of exceptional living space, designed for both comfortable family living and elegant entertaining. With four spacious bedrooms and five bathrooms, the layout is functional, refined, and filled with natural light.The grand foyer welcomes you with a striking oak staircase and soaring ceilings. Just off the entrance, a bright office with 15-foot floor-to-ceiling windows creates an inspiring space to work or relax.To the right of the foyer, a separate living room flows into the formal dining area with elegant views and tasteful lighting, ideal for hosting. Throughout the home, quality finishes, thoughtful updates, and custom details showcase pride of ownership.The chefs kitchen features granite countertops, upgraded cabinetry, a large island, and stainless steel appliances. It opens to a sun-filled eat-in area with oversized patio doors and continues into a warm, inviting family room with a cozy fireplace, perfect for everyday living and entertaining.Upstairs, the spacious bedrooms include two with private ensuites and two that share a Jack and Jill bath. The primary suite is a true retreat with separate his-and-hers walk-in closets, a sitting area, and a spa-like ensuite with a soaker tub, glass shower, and double vanity.The fully finished basement adds incredible value with nine-foot ceilings, a custom wet bar, a tiered home theatre, a games area, and a comfortable lounge for relaxing or entertaining.Located in a quiet and sought-after neighbourhood close to parks, top-rated schools, public transit, and scenic trails, this is a rare opportunity to own a move-in ready home offering space, comfort, and timeless style. (id:36465)
RE/MAX Absolute Realty Inc.
596 Compass Street
Ottawa, Ontario
Welcome to your turn key, move in ready Condo. This 2 bedroom, 3 bathroom unit boasts an open living area with 9-foot ceilings and expansive floor-to-ceiling windows on both sides, allowing for abundant natural light. The kitchen features stylish finishes, including designer cabinets with soft-close mechanisms, quartz countertops, stainless steel appliances, a wall-mounted hood fan, and a centre island that opens to the living room. Enjoy a corner balcony and smooth ceilings throughout. The primary bedroom serves as a tranquil retreat, complete with an oversized closet and an upgraded three-piece ensuite. For added convenience, the washer and dryer are located on the bedroom level. Experience true carefree living with low condo fees! 2 parking spots are also included. (id:36465)
Exit Realty Matrix
108 - 1900 Marquis Avenue
Ottawa, Ontario
This charming three-bedroom, two-and-a-half-bath condo townhouse offers a wonderful opportunity for a growing family. Situated at the quiet end of a well-maintained condominium complex, the home is filled with bright, spacious rooms and large windows that bring in plenty of natural light.Inside, you'll find a mix of carpeting, laminate, and some hardwood flooring, along with ample closet space throughout. The eat-in kitchen boasts generous cupboard storage and opens directly to a private courtyard garden, an ideal spot for relaxing outdoors. A convenient powder room is located on the main floor. Upstairs, the second level features three generously sized bedrooms and a well-appointed four-piece bathroom. The fully finished basement provides even more living space with a large recreation room, an additional three-piece bathroom, and abundant storage. Parking is a breeze with your dedicated space #3, located right in front of the unit. Added bonuses include a newer furnace (2023) and A/C (2024), as well as access to a shared outdoor pool for summer fun. This home offers a comfortable and functional layout in a peaceful setting and is conveniently located near parks, schools, public transportation, stores, and eateries. (id:36465)
RE/MAX Absolute Walker Realty
1557 Baseline Road
Ottawa, Ontario
Perfect for investors or first-time buyers looking to get into the market, this spacious 3-bedroom semi-detached bungalow is brimming with potential. With quick access to transit and just minutes from both Algonquin College and Carleton University, the location is hard to beat.The main level features hardwood floors and three generously sized bedrooms. The living room is bright and welcoming, thanks to a large front window that fills the space with natural light. The kitchen offers ample cabinet space and a convenient side entry. All appliances are included, with a newer stove, washer, and dryer providing added value. Downstairs, the large partially finished basement offers additional living space and plenty of storage options. Recent updates include a multi-zone heat pump, new water heater, and upgraded attic insulation. Outside, the large, private yard provides excellent outdoor space with lots of room to relax or entertain. With solid bones and plenty of character, this home is ready for its next chapter. (id:36465)
Royal LePage Team Realty
2101 - 199 Kent Street
Ottawa, Ontario
Charming 1-Bedroom Condo in Ottawa's Centertown. Perfect for City Living! This 1-bedroom, 1-bathroom condo offers the ultimate in downtown Ottawa living. Ideally located in Centertown, you're just a short walk away from a variety of amenities, including restaurants, shopping, and vibrant local hotspots. Plus, with easy access to transit and Parliament Hill just around the corner, commuting and exploring the city couldn't be more convenient. Inside, you'll find a spacious, flexible foorplan that maximizes space and comfort. Don't miss out on this incredible opportunity to live in one of Ottawa's most sought-after neighborhoods. Contact us today to schedule your viewing! (id:36465)
Century 21 Synergy Realty Inc.
203 - 170 Boundstone Way
Ottawa, Ontario
Experience modern elegance in this quality-built condo by Uniform Developments, ideally situated in the prestigious Richardson Ridge community of Kanata Lakes. This bright and spacious unit offers 1 Bedroom, 1 versatile Den/Office, 1 full Bathroom, 2 Parking Spots (underground + surface), and a storage locker. Designed with comfort and style in mind, the open-concept layout features 9-foot ceilings and stunning floor-to-ceiling windows that fill the great room with natural light. Whether you're relaxing or entertaining, this space offers a seamless blend of function and sophistication. The chefs kitchen is a true highlightcomplete with quartz countertops, a large center island with breakfast bar, stainless steel appliances, premium cabinetry with ample storage, and a stylish backsplash that completes the modern look. The sun-filled bedroom is bright with large windows and a spacious walk-in closet. The flexible Den/Office with sliding doors adds value and privacyperfect for a home office, cozy reading nook, or even a guest / 2nd bedroom when needed. Step out onto the private balcony and enjoy fresh air and views of the beautifully landscaped community. Additional features include an elevator with access to all levels, two parking spots for your convenience, and a clubhouse exclusive to residents, ideal for hosting gatherings in the party room. This prime location puts you minutes from Kanatas high-tech hub, Centrum shopping, Costco, Tanger Outlets, Canadian Tire Centre, Highway 417, public transit, parks, and trails. Surrounded by some of Ottawas top-rated schools, including Earl of March Secondary School, All Saints High School, W. Erskine Johnston PS, Kanata Highlands PS, and St. Gabriel School. This condo offers an exceptional lifestyle in one of Kanatas most desirable neighborhoods. Perfect for professionals, downsizers, or first-time buyers looking for style, comfort, and convenience. (id:36465)
Home Run Realty Inc.
214 Island Park Drive
Ottawa, Ontario
Nestled in one of Ottawa's most prestigious neighborhoods, mere steps from the serene Ottawa River, this luxurious home epitomizes eleganceand sophistication. The tastefully renovated bungalow boasts 5 generously sized bedrooms and 3 bathrooms, sprawling across over 3,155square feet on the main level. The interior is accentuated by 9 to 10-foot ceilings, expansive principal rooms, and exquisite engineered hardwoodfooring throughout. The living and formal dining rooms are bathed in natural light, enhancing their grandeur. The brand-new kitchen featuresquartz countertops, a spacious island, top-of-the-line appliances, a waterfall island bar, ample storage, and a double-sided wood freplace thatseamlessly connects to the family room. The primary bedroom is a sanctuary of comfort with custom built-ins, a walk-in closet, and a 4-pieceensuite. The serene, fully fenced backyard is a private oasis, offering a sauna, covered terrace, wood deck, and stone patio, ideal for entertaining. (id:36465)
Coldwell Banker First Ottawa Realty
2032 Elevation Road
Ottawa, Ontario
Welcome to this beautifully designed detached home in the highly sought-after Barrhaven community of The Ridge, offering the perfect blend of function, comfort, and modern elegance. Situated on an expansive 2,766 sq. ft. corner lot, this property features 4 spacious bedrooms, 2.5 bathrooms, a double-car garage, and a fully finished basement that adds valuable living space. FACE TO A PARK. The inviting covered porch, positioned off the side entrance, creates an elegant first impression, while the driveway accommodates 2 additional outdoor parking spaces. Inside, the main level impresses with 9-foot smooth ceilings, rich hardwood flooring, and a premium lighting package that enhances the open-concept layout. A dedicated den off the foyer provides a quiet workspace. On the other side of the foyer, there are the living room, dining area, and kitchen make everyday life and entertaining feel effortless. The kitchen boasts quartz countertops, a stylish tile backsplash, a peninsula layout, and contemporary fixtures, combining practicality with visual appeal. Upstairs, the primary bedroom features a generous walk-in closet and a luxury 4-piece ensuite, while 3 additional bedrooms share a well-appointed full bath, 1 of them complete with its own walk-in closet. The finished basement offers a versatile family room for entertainment, fitness, or family lounging, while laundry and storage areas are tucked into a separate unfinished section. With central A/C included, comfort is guaranteed year-round. The spacious backyard invites endless possibilities for gardening or outdoor living. Located in a vibrant, family-friendly neighbourhood, this home is surrounded by parks, top-rated schools, recreation centres, shops, and dining. Convenient access to Highway 416, public transit, and future LRT ensures effortless commuting. Whether you're upsizing, relocating, or looking for a turnkey property in a thriving area, this home checks every box. (id:36465)
Royal LePage Team Realty
1078 Candlewood Street
Ottawa, Ontario
Charming Semi-Detached on Premium Pie-Shaped Lot with No Rear Neighbours! Nestled in a sought-after, family-friendly neighbourhood of Avalon. This 3 bed, 3 bath home features a spacious upstairs loft, attached garage, interlock along the driveway and parking for 3 vehicles. The main level boasts hardwood floors and crown moulding in the living and dining area, kitchen with pot lights, stainless steel appliances, granite countertops, and a sunny eat-in nook. Upstairs offers a premium primary suite with walk-in closet and 4-piece ensuite, spacious loft and a full bathroom. The fully finished basement includes upgraded wide plank laminate floors, a cozy gas fireplace, oversized window, spacious storage, laundry area, and rough-in for a 4th bathroom. Enjoy outdoor living with a two-tier deck, interlock patio, large backyard, and storage shed with electrical ideal for a hot tub or pool. Updates include roof (2021), stove (2025), dishwasher (2024) furnace & A/C (2024). Located in a family-oriented neighbourhood close to schools, trails, green space, recreation complex, public transit, shops & more! (id:36465)
Royal LePage Team Realty
1408 Eastcliffe Way
Ottawa, Ontario
**OPEN HOUSE SAT JUNE 7, FROM 2-4PM** Just 10 minutes from downtown Ottawa with easy highway access, this beautifully maintained home offers the perfect mix of style, comfort, and privacy. Flooded with natural light and backing onto no rear neighbours, it provides a peaceful setting with a fully fenced yard and large deck ideal for entertaining or unwinding. Inside, natural light fills every room, enhancing the welcoming atmosphere. The home features a bright, spacious kitchen with ample cabinetry, included appliances, and a cozy breakfast nook. A separate dining room offers the perfect space for hosting family dinners or formal gatherings. The living room boasts gleaming floors and a warm fireplace, creating a cozy yet elegant setting. Upstairs, you'll find three well-sized bedrooms, including a primary suite with a private 3-piece ensuite. The finished lower level adds extra flexibility, perfect for a rec room, home office, or guest space. Located near parks, schools, and amenities, this home delivers privacy and modern living all just minutes from the city. (id:36465)
Exit Realty Matrix
724 Vennecy Terrace
Ottawa, Ontario
Welcome to this spacious, well-maintained and upgraded 4-bedroom, 2.5-bathroom home located in the sought-after community of Chapel Hill South in Orleans. Perfect for families, this home offers a functional layout, stylish finishes, and plenty of room to grow. The main floor features gleaming hardwood floors throughout an open-concept living and dining area, ideal for entertaining or relaxing with family. The bright kitchen offers ample cabinet space, a walk-in pantry, and a perfect flow for everyday cooking and hosting. Upstairs, you'll find 4 generously sized bedrooms, all with hardwood flooring. The primary suite includes a walk-in closet and a private 3-piece ensuite. A full main bath completes the upper level. The fully finished basement provides additional living space perfect for a family room, home office, gym, or play area. 4th Bathroom rough-in and extra storage space in the basement. Situated on a quiet street in a family-friendly neighborhood, this home is close to parks, schools, shopping, and transit. (id:36465)
Keller Williams Integrity Realty
229 Mcclellan Road
Ottawa, Ontario
Opportunity knocks for a new family to take over a much loved family home for over 50 years. This spacious 4 bedroom 2 storey 3 bath home built on a 65 lot with No Rear neighbour! Over the years items have been updated but needs TLC . Flooring includes ceramic, hardwood & SHAG carpet OVER Hardwood. The Hardwood is exposed in family room. The family room has a wood burning fireplace with built in shelves & garden door to yard. The kitchen appliances while 'as is' are Fridge, Stove, Dishwasher, Hood fan. Basement: dry and open, untouched so awaiting your imagination it has Laundry tub& washer/dryer. Forced air oil furnace , air conditioning, hot water tank all redone 2014. Bonus Guest Suite created 2019 over garage adds 360 sq. ft. (as per MPAC) has 1 bedroom, full bath & another laundry room maybe able to help with the bills . While it does not have a full kitchen if you set up with microwave, coffee pot, hotplate, & kettle Mom/daughter could get along just fine & qualifies as self contained with Separate Exit. So now a total of 2499 sq. ft. Parking for 5 cars (1 in; with leftover for bikes/toys,storage; 4 out) Fully fenced rear yard in PVC gated at both sides. Shed included. Interlock walk from front to back. 24 hours irrevocable on all offers as per 244 ; this is an estate & all siblings must be consulted. (id:36465)
Century 21 Action Power Team Ltd.
628 Hochelaga Street
Ottawa, Ontario
This bright and spacious 3-bedroom UPPER-LEVEL unit in a cute bungalow in the desirable Carson Meadows neighborhood is perfect for Tenants seeking comfort and convenience. Sunlight pours into the generous living room through a large front window, creating a warm and welcoming atmosphere, while the eat-in kitchen at the back of the home offers a perfect space for meals. All three bedrooms are generously sized complemented by laminate flooring throughout. Enjoy the added perks of 2 dedicated parking spaces, included internet, and access to a shared outdoor space ideal for relaxing. Situated in a family-friendly, accessible area, you'll be close to parks, schools, restaurants, and public transit making daily life as convenient as it is comfortable. This is a fantastic opportunity to live in one of the city's most welcoming communities. (Basement is separate and currently tenanted). (id:36465)
Royal LePage Team Realty
62 Beechfern Drive
Ottawa, Ontario
Super bungalow in established and verdant Amberwood Village. All brick Holitzner with a double car garage with inside entry. A lovely private corner lot has lots of privacy and a family sized deck. Perfect space for lots of different families. Living, dining and main floor family room have lovely hardwood and kitchen and breakfast area has new vinyl flooring. Original kitchen and family bath have excellent natural light. Spacious master bedroom with large walk in closet and four piece ensuite. High basement has finished rec room with another full bathroom and lots of unfinished space for storage and workshop. This is a great house. Estate sale. Probate finished. Quick closing possible. house and appliances in " as is where is " condition. Home inspection available after showing. (id:36465)
Coldwell Banker Rhodes & Company
920 Fletcher Circle
Ottawa, Ontario
This rare executive townhome in the heart of Kanata Lakes offers an ideal blend of space, style, and function. Built by Richcraft, it's one of their largest models, featuring 4 bedrooms, a main floor den, and a fully finished walkout basement. Situated on a premium pie-shaped lot with a remarkable 72-foot-wide backyard, it offers outdoor space rarely found in a townhome. The front yard is equally appealing, with a longer interlock driveway and manicured landscaping that enhances curb appeal. Inside, the main level features 9-foot ceilings, creating an airy, open feel. As an end-unit townhome, it features tons of side windows. The tiled foyer offers access to the powder room, garage, and living areas, while the main floor office is perfect for working from home or a quiet study. The open-concept living and dining areas flow into a kitchen with granite countertops, a gas stove, and a large peninsula for cooking and casual dining. A full wall of pantry cabinets in the breakfast area provides excellent storage, and sliding glass doors bring in natural light and overlook the expansive backyard. Upstairs, 4 bright, well-sized bedrooms provide ample space. The primary suite features a walk-in closet and a luxurious 4-piece ensuite with a tiled, glass-enclosed shower. Three secondary bedrooms share a 3-piece bath, and the second-floor laundry room adds convenience. The finished walkout basement provides bright, versatile living space with direct yard accessideal for a rec room, gym, or guest suite. The private backyard feels more like that of a detached home, perfect for relaxing, gardening, or hosting. Set in a quiet, family-friendly neighbourhood, this home is within the boundaries of top-rated schools and close to parks, golf courses, transit, and numerous amenities that make daily life comfortable and connected. (id:36465)
Royal LePage Team Realty
115 Flat Sedge Crescent
Ottawa, Ontario
Check out this beautiful end unit townhouse located on a quite street in Findlay Creek with some great updated features. This 3 bedroom, 3 bathroom end unit with upper floor loft/office nook will not disappoint! You are welcomed by a spacious foyer area, direct garage access to an oversized 1 car garage with some built in storage shelving, tiled foyer, and good sized powder room. The open area living/dining/kitchen area is bright and roomy. There is a newer stainless steel gas stove and refrigerator, and plenty of kitchen storage between the cupboards and walk-in pantry. The expansive island with breakfast bar and dining area provide an ideal setting for great eating and friends/family discussions. There is hardwood flooring throughout these spaces, and a gas fireplace for great ambience on those cold winter nights. The upper floor loft area is bright and warm. The comfortably sized primary bedroom has plenty of space for a king bed plus a seating area, a large walk-in closet and updated 4 piece ensuite with soaker tub and walk in shower. The upper floor also contains a laundry room with storage shelving, 2 more generously sized bedrooms, and an updated full bathroom. The lower level has a large cozy family room and utility room providing additional storage space. The backyard has a large deck to enjoy the warm summer months including a gas line for your BBQ (no more buying propane!) The garage and longer driveway provide for plenty of parking space. 2025 - gas stove and fridge replaced, 2024 - new back deck, flower boxes, and gas line for BBQ 2023 - basement carpet, window blinds, 2022/23 - furnace, hot water on demand, upstairs carpet, upstairs bathrooms, some upstairs windows, washer and dryer. Close to transit, amenities, schools, and recreation! Taxes and Measurements are Approximate. 24 Hour Irrevocable on all offers. (id:36465)
Zolo Realty
632 Bluegill Ave Avenue
Ottawa, Ontario
Welcome to 632 Bluegill Avenue, a beautifully maintained, move-in-ready townhouse nestled in the desirable community of Half Moon Bay. Freshly painted throughout, this stylish home offers nearly 1,800 square feet of well-designed living space, hardwood flooring on the main level, tile in wet areas, and soft wall-to-wall carpeting on the upper floor. The modern kitchen features granite countertops, stainless steel fridge and a gas stove, perfect for everyday living and entertaining. The second floor offers three spacious bedrooms, including a serene primary suite with a private luxurious ensuite and walk-in closet. Located just minutes from top-rated schools, parks, shopping, and transit, this home puts you close to everything Barrhaven has to offer.The recently finished basement includes a partially completed bathroom with rough-ins in place for a shower, sink, and toilet. Step outside to a fully fenced backyard with a deck, ideal for outdoor gatherings. Located within walking distance to top-rated schools, parks, and scenic trails, with shopping and amenities just minutes away. Easy access to Highway 416 and a short commute to downtown Ottawa. Basement renovation (2025), Fresh paint throughout the house(2025). Dishwasher(2023). Pot lights on the first floor and the basement. A perfect blend of comfort, style, and convenience, ideal for first-time buyers or young families. Book your private showing today! Lot measurement as per Geowearhouse. In the last picture, the trampoline is removed virtually. (id:36465)
Ottawa Property Shop Realty Inc.
1085 Ambercrest Street
Ottawa, Ontario
On a quiet cul-de-sac where neighbours linger to chat and kids sled in winter, a beautifully updated home offers space, privacy, and bright vibrancy. The main level features a sunlit dining, decadent living with gas fireplace and built-in projector, and showpiece kitchen with honed granite counters, dual sinks, Bosch appliances, skylight, and clever storage. Step out to an expansive terrace with vaulted roof, glass half-walls, and built-in heateran incredible year-round outdoor living room. The lush & ultra-private backyard includes veggie beds, hot tub, cherry blossoms, and two sheds. Upstairs, the serene primary features a walk-in closet and spa ensuite with heated floors and jetted tub, plus two more bedrooms with leafy views. The finished lower level offers a family room, heated-floor studio, and ample storage. All just minutes to top schools, parks, Montfort, Cité Collégiale, and shopping. A warm, welcoming home in a neighbourhood where community spirit runs deep. (id:36465)
Royal LePage Team Realty
309 - 1025 Grenon Avenue
Ottawa, Ontario
Discover the comfort and elegance of this charming 2-bedroom, 2-bathroom apartment complete with underground parking, a storage locker, and a bright, sunlit conservatory. Nestled within a beautifully landscaped 6-acre property, this home offers resort-style amenities that elevate everyday living. Enjoy access to squash courts, an outdoor pool, whirlpool, sauna, fitness centre, party room, games room, library, rooftop terrace, bike storage room, and even an on-site medical office. Inside, the apartment has been freshly painted and features luxurious vinyl flooring throughout. The integrated kitchen is both functional and stylish, showcasing pristine white cabinetry, quartz countertops, and contemporary tiled backsplashes. The open-concept living and dining area is flooded with natural light, enhanced by a large south-facing window. The true highlight is the enclosed balcony, now offering panoramic views and an abundance of sunlight following exterior renovations. The primary bedroom is a peaceful retreat, complete with a walk-in closet and a newly renovated three-piece ensuite bathroom. A second flexible bedroom or den is conveniently located next to the second full bathroom, offering comfort and privacy for guests or work-from-home needs. This residence delivers exceptional value for professionals, retirees, small families, and investors alike. Zoned for the highly regarded Woodroffe Avenue Public School. Flooring includes tile and luxury vinyl throughout. The convenient facilities both inside and outside the building include a tea room, lounge, medical office, gym, game room, library, squash court, party room, sauna, whirlpool, theatre, tennis court, swimming pool, rooftop terrace, dog park, etc. (id:36465)
Royal LePage Team Realty
552 Lakeridge Drive
Ottawa, Ontario
Welcome to 552 Lakeridge Drive - a bright and spacious upper-level terrace home nestled in the heart of Avalon. With TWO parking spots and an unbeatable location just steps from parks, top-rated schools, transit, and shopping, this home offers both comfort and convenience. Step inside to a thoughtfully designed layout featuring open-concept living and dining areas - perfect for hosting or simply unwinding at the end of the day. The kitchen includes a handy breakfast bar and flows into a bonus rear nook, ideal for a coffee station, home office, or intimate dining space, with direct access to your private balcony. Upstairs, you'll find two large bedrooms, each with its own ensuite bathroom and generous closet space - ideal for privacy and everyday ease. This level also features in-unit laundry and a spacious storage area, keeping everything within reach and organized. With a brand-new furnace (2024), durable laminate flooring, and soft carpeting where it counts, this move-in-ready home delivers on space, function, and peace of mind. Welcome to low-maintenance living in a community you'll love to call home. (id:36465)
Exp Realty
1708 - 415 Greenview Avenue
Ottawa, Ontario
OPEN HOUSE THURSDAY JUNE 5th FROM 6-7PM!!! Welcome to your new home in the heart of Britannia Beach! Perched on the 17th floor, this 2-bedroom, 1-bathroom condo boasts breathtaking, unobstructed views of the Rideau River from 2 balconies and unforgettable sunsets that will wow you every evening. Offering a rare opportunity for ALL-INCLUSIVE living, this condo is ideal for anyone seeking comfort, convenience, and a strong sense of community. The building features top-notch amenities, including a well-equipped fitness centre, indoor salt water pool, a squash court, 3 guest suites, a party room, and a workshop. 1 underground parking and 1 storage locker included. The unit itself is priced to sell and ready for your personal touch. Whether you're a first-time buyer, downsizing, or looking for an investment, this is your chance to own a slice of tranquility in one of Ottawa's most desirable neighborhoods. The property is sold 'as-is' and 'where-is' and the Seller makes no representations and warranties pertaining to the condition of the property. (id:36465)
The Agency Ottawa
82 Coco Place
Ottawa, Ontario
Welcome to this beautiful 3-bedroom, 3-bathroom Minto Hyde single house, located in the highly sought-after neighborhood of Kanata Lakes. Built in 2022, and 9-foot ceilings. The bright living room boasts large windows that fill the space with natural light. this home offers a modern and sophisticated living space, perfect for families and professionals alike. Step inside to discover an open-concept layout filled with natural light, The main floor features upgraded, oversized windows that bring in abundant natural light, along with a stylish fireplace equipped with a built-in TV power outlet. The basement also boasts enlarged, upgraded windows, enhancing both light and livability. High-quality custom curtains are installed throughout the entire house, offering both elegance and privacy. The kitchen is thoughtfully designed with countertops throughout, a spacious island, and upgraded finishes ideal for cooking and entertaining..This home is conveniently located near all essential amenities, including Tanger Outlets, Costco, and more everything you need is just around the corner. It is also situated in a top-rated school district, such as Earl of March Secondary School and All Saints High School. It is a fantastic choice for you and your family!This move-in-ready home is awaiting its new owners, don't miss the chance to make it yours! 24-hour irrevocable on all offers.,Some of the pictures are virtually staged. (id:36465)
Home Run Realty Inc.
Uni Realty Group Inc
2701 - 195 Besserer Street
Ottawa, Ontario
Claridge Plaza Phase 4 The Tribeca Penthouse Welcome to elevated living in the heart of downtown Ottawa. This stunning 2 bed + den, 2 bath penthouse offers an exceptional blend of luxury, comfort, and functionality with 1,415 sq ft of thoughtfully designed interior space and an impressive 480 sq ft private terrace showcasing panoramic views of the city skyline.Step inside to discover a bright, open-concept layout highlighted by floor-to-ceiling windows that flood the space with natural light. Rich hardwood flooring flows seamlessly throughout, adding warmth and sophistication to the contemporary design. The sleek, modern kitchen is a chefs dream complete with quartz countertops, stainless steel appliances, custom cabinetry, and an oversized island ideal for meal prep, casual dining, or entertaining guests.The spacious primary bedroom features generous closet space and a spa-inspired ensuite, while the second bedroom offers flexibility for family or guests. A separate den adds even more versatility, making it perfect for a home office, or a reading nook. Two beautifully appointed bathrooms round out the interior with premium finishes and timeless appeal. Located in the highly sought-after Claridge Plaza Phase 4, residents benefit from access to top-tier amenities including a fitness centre, rooftop terrace, party room, and 24/7 concierge service. For added convenience, this penthouse includes one underground parking space and a private storage locker. Don't miss this rare opportunity to own the prestigious Tribeca floor plan a perfect blend of style, space, and low-maintenance luxury living in the vibrant core of the city. CONDO FEES INCLUDE: Water , A/C, Heat, Building Insurance, Building Maintenance, Garbage Removal, Snow Removal, Common Areas Maintenance, Reserve Fund Allocation. Parking spot: P1 5, Storage Locker: Door behind the parking spot (id:36465)
RE/MAX Hallmark Realty Group
317 Livery Street
Ottawa, Ontario
Welcome to 317 Livery Street, a stylish and move-in-ready 3-bedroom, 2.5-bath home ideally located in a vibrant and family-friendly neighborhood. This beautifully maintained property features a bright and open main level with a modern kitchen that boasts stainless steel appliances, ample cabinetry, and a large island perfect for casual meals or entertaining. The spacious living and dining areas flow seamlessly, offering comfort and functionality for everyday living. Upstairs, you'll find three generous bedrooms, including a luxurious primary suite complete with a walk-in closet and a private ensuite bath. The finished basement adds valuable living space ideal for a family room, home office, or gym with plenty of storage. Step outside to a fully fenced backyard, perfect for summer gatherings, kids, or pets. With a single-car garage and an additional parking space, this home checks all the boxes. Located just minutes from parks, top-rated schools, shopping, transit, and other amenities, 317 Livery Street offers the perfect blend of comfort, convenience, and community. Don't miss out on this fantastic opportunity! (id:36465)
Keller Williams Integrity Realty
46 Bermondsey Way
Ottawa, Ontario
"CONNECTIONS IN KANATA" Prestigious Subdivision ( Palladium & Huntmar area, next door to the "Canadian Tire Centre), largest & limited edition "The Oak" model with 4 beds + 3 baths above grade, contemporary design with ~ $80K of impeccable upgrades ( 2021 built). This beautiful home has 9ft ceilings all over, located on a 83.66ft x 21.33ft lot. The spacious, open concept main floor with hardwood flooring and a stunning fireplace. Modern kitchen with backsplash, tons of cabinet space, top quality appliances & patio door allowing light to flood in. Second floor with xl Master bedroom, walk-in closet and spa-like ensuite with his and her vanity. Three additional, generous sized bedrooms, full bath and laundry room. Fully finished Lower level/ basement with large rec room(or the 5-th bedroom) complimented by two full size windows & storage rooms/ potential 4th bathroom (rough-in included). 24/7 monitoring by Alarm Force/Bell Smart Home - Security System. FULL TRANSPARENCY: we paid $790,000 in 2022/ March, and invested: +$35,000 in top-of-the-line backyard ( deck was built on 6 aluminum professional/ commercial grade pols with lifetime warranty ) & +$7,000 - full house blinders system, by the "Blinds to Go" design dept & $8,000 for complete lighting appliances replacement & +$3,000 for top of the line Maytag Washer/Dryer & +$2,000 new xl Whirlpool Fridge/Freezer ( A TOTAL VALUE OF ~ $840,000/ in March 2022 ). This is one of the fastest growing neighbourhoods, just next door to the Canadian Tire Centre (2 minutes) ), Police Station (1 minute), Tanger Outlets (3 minutes), COSTCO (4 minutes), supermarkets, highway 417 (2 minutes) & h 416, future LRT station, KANATA IT HUB, parks and schools! ONLY 20 minutes of driving to the Parliament Hill! Our Property is available unfurnished or fully furnished with top quality & like new furniture/ JUST READY TO MOVE IN IMMEDIATELY! (furniture purchased from "Brick Collections"/ in May 2022/ a value of ~ $39,000/to be negotiat (id:36465)
Adrian Says 1 Percent Realty
652 Netley Circle
Ottawa, Ontario
Immaculate 4-Bedroom, 4-Bath Tamarack Home located on a Peaceful Crescent! This beautifully appointed Lancaster model home has been extended out the back and is located on a premium oversized 50' x 122' lot. Nestled on a unique crescent with upscale executive detached homes, this residence offers a perfect blend of luxury and comfort. The open-concept main level features 9' to 18' vaulted ceilings, creating a spacious & airy atmosphere throughout. The home is an entertainer's dream. Carefully designed to maximize both indoor & outdoor living. Upgraded hardwood & tile flooring grace the main level, while custom California shutters & pot lights add an elegant touch. The family room is a standout, showcasing vaulted ceilings & a cozy gas fireplace. Adjacent to the family room, an elegant dining & living room are ideal for hosting guests. The custom eat-in kitchen features a full wall of additional cabinetry, granite counters, a gas stove, Blanco large sink, island w/breakfast bar & patio doors leading to the backyard. The extra-wide stairs lead you to a bright loft space, perfect for an office, music area or a cozy reading nook. The spacious primary bedroom features double entrance doors, two closets & a luxurious ensuite with separate shower & soaker tub. 3 additional generous-sized bedrooms & a full bath complete the upper level. The professionally finished basement offers a huge recreation room, wet bar, full bath, den/office & walk-in closet or storage room. Conveniently located main level laundry/mud room features upper cabinet storage, a stainless steel laundry tub & direct access to the backyard. Private fully fenced yard is extensively landscaped with mature trees for privacy. The large patio area with stone pavers & a gas fire pit is perfect for outdoor entertaining, while the surrounding gardens offer a peaceful retreat. 20' x 20' garage. Located close to parks, Findlay Creek Boardwalk, schools, shopping, transit & more. 24 hrs irrevocable on offers. (id:36465)
Marilyn Wilson Dream Properties Inc.
39 Vermont Avenue
Ottawa, Ontario
Welcome to this stunning 5+1 bedroom, 4-bathroom home with over 4,000 sq ft of living space and 9 ft ceilings, located in the desirable Barrhaven East neighbourhood. Step into a dramatic two-story foyer that sets the tone for the entire home. Flooded with natural light from oversized windows, this grand entryway features soaring 18 ft ceilings, elegant lighting, and a winding staircase. The modern kitchen offers new quartz counter tops, a breakfast nook, and new flooring that blends style with durability.At the front of the home, a separate living and dining room create a serene setting. A formal family room at the back connects to the kitchen, which includes ample storage, shelving, and an eating area. The family room features a cozy gas fireplace and opens to a spacious covered deck perfect for entertaining.The main floor also includes a powder room, laundry, and a versatile room ideal as a bedroom, study, or guest space.Upstairs, the spacious primary bedroom includes a walk-in closet and a luxurious 4-piece en-suite with a freestanding tub, glass walk-in shower, and stylish vanity. Three more bedrooms and a main 3-piece bathroom complete the second level.The fully finished basement offers a large family room, a generous bedroom, an additional flex room perfect for a home gym, office, or playroom, and a dedicated home theatre. Furnace (2018), A/C (2018), Roof shingles (2015), Windows(2020). The house has been under the same ownership since beginning.This family-friendly community features top-rated schools, a sports complex, trails, parks, transit, and all essential shopping and dining within walking distance.Dont miss this incredible opportunity to call this beautiful house your home! (id:36465)
Royal LePage Team Realty
902 - 3100 Carling Avenue
Ottawa, Ontario
Northwest Facing 9th Floor 2 Bedroom 1 Bathroom recently updated premium view apartment overlooking the Ottawa River!! It doesn't get much better than this!! Sit on your private balcony and enjoy the view of the sailboats on the river and magnificent sunsets. Rarely available on this side of the building complex. Extremely well self-managed condominium, never a special assessment!! All-inclusive extremely low maintenance fees of $542 monthly with all the amenities including a gym, sauna, outdoor heated salt-water pool, billiards room, workshop, library, rooftop terrace and party room with full kitchen, shared laundry facilities on every floor, private owned parking space, storage locker, guest suites, etc. Walking distance to Andrew Hayden Park and the Ottawa Yacht club, Bayshore Sopping Centre, Cineplex Theatres etc. everything is so close! The suite has been recently updated with new premium engineered hardwood flooring, new kitchen , freshly painted, all new hardware and lighting. Vacant and move in ready! Book your appointment through ShowingTime or contact the Listing Agent at 613-889-2865. All showings are listing agent accompanied and please allow 24 hours irrevocable on all Offers to purchase. Don't hesitate this one will be gone soon!! (id:36465)
Solid Rock Realty
1091 Rocky Harbour Crescent
Ottawa, Ontario
This updated and well maintained 3-bedroom, 3-bathroom home is nestled on a peaceful and quiet crescent with no rear neighbours, offering both privacy and a great sense of community. The open-concept kitchen comes with quartz countertops, stainless steel appliances and black chrome lighting. It flows effortlessly into the living and dining areas, making it ideal for entertaining. Oak hardwood floors and brand new lighting grace the main floor. Upstairs, you will find bright, generously sized bedrooms freshly painted, while the freshly finished lower level provides the perfect space for a cozy movie night or a big-screen setup and a rough in for a bathroom if a fourth is desired. The furnace and central air are both 2022. Enjoy summer evenings on the spacious brand new deck, perfect for BBQs and gatherings. On the outside the 50 year shingle roof was done in 2016, the driveway was repaved and custom interlock was added. The front entryway offers new railings as well. Wonderful location offering many amenities , schools, parks and safety. (id:36465)
Exp Realty
5 - 3691 Albion Road
Ottawa, Ontario
This stunning 4-bedroom townhome offers modern living in a prime location. The beautifully renovated open-concept main floor features a gourmet kitchen with a spacious island, a bright and inviting dining area, and a cozy living room with a fireplace, perfect for entertaining. Step through the patio doors to your fenced backyard with no rear neighbors, offering privacy and tranquility. Upstairs, you'll find four generously sized bedrooms and a full 4-piece bathroom, providing ample space for family and guests. The finished lower level boasts a large recreation room, an additional full 2-piece bathroom, a laundry area, and plenty of storage. Enjoy resort-style living with exclusive access to Wedgewoods heated, saltwater outdoor inground pool. Supervised daily by a lifeguard, it features a diving board, lounge chairs with umbrellas, pool toys, life jackets, and even free kids' swimming lessons during select weeks. Located in a highly convenient area, this home is just steps from public transportation, shopping, schools, restaurants, and more...all within walking distance. Don't miss the opportunity to own the largest home in this private neighbourhood! (id:36465)
Keller Williams Integrity Realty
106 Elvaston Avenue
Ottawa, Ontario
Located at 106 Elvaston Avenue in the quiet Craig Henry neighborhood of Nepean, this bright furnished basement unit features a separate entrance and backs onto a peaceful park. With easy access to transit, shopping, and other amenities, its a comfortable and convenient living space for a single tenant. Available starting June 1st, the unit includes a kitchen, laundry, and covers all utilities and Wi-Fi in the monthly rent of $1,888. (id:36465)
Keller Williams Integrity Realty
63 Briston Private
Ottawa, Ontario
Welcome to this bright and spacious 2-bedroom unit, starting with an inviting foyer that opens into a stunning open-concept living and dining area. Gleaming hardwood floors and a modern electric fireplace create a warm, welcoming ambiance perfect for cozy nights in. The brand new kitchen is sure to impress with stylish cabinetry, updated countertops, and a raised breakfast bar perfect for everyday living or entertaining guests.On the lower level, the large primary bedroom features double-door, floor-to-ceiling closets, while the second bedroom offers equally generous space and storage. The fully renovated main bathroom adds a touch of luxury with sleek, contemporary finishes. Youll also find ample storage and a convenient laundry room on this level. Step outside to enjoy the private interlock patio, ideal for family BBQs and outdoor gatherings. Located on a quiet street in a family-friendly neighborhood, with close proximity to schools, parks, and public transit this home has it all! New Kitchen and Bathroom 2024. (id:36465)
RE/MAX Hallmark Realty Group
407 Sadar Private
Ottawa, Ontario
This stylish and spacious 3-bedroom, 3-bathroom townhome offers the perfect blend of comfort and convenience. The ground floor features a welcoming family room with direct access to a fully fenced backyardideal for relaxing or entertaining. The second level showcases an open-concept layout with a bright kitchen equipped with stainless steel appliances, flowing seamlessly into the generous living and dining areas, plus a convenient powder room. Upstairs, the primary suite includes a private ensuite, accompanied by two additional bedrooms and a full bathroom. Ideally located near Costco, top-rated schools, parks, restaurants, public transit, and Hwy 416, this home truly has it all. Photos are from previous listing (id:36465)
Lotful Realty
227 Teal Crescent
Ottawa, Ontario
Once in a while a special house comes on the market. This beauty was extensively renovated in Fall 2011. At that time new drywall, added insulation in the attic, pot lights, baseboards and ceiling trim, custom renovations with imported material and high end fixtures were completed. The floors on 1st & 2nd level are Brazilian sucupira; custom kitchen with dovetailed cabinetry from Montreal, granite counters, stainless steel appliances with slide-in range and dishwasher. Dining room has built-in sideboard and stone pillars. Attractive powder room with glass sink. Upstairs the primary bedroom has a wall-to-wall custom closet , the other 2 bedrooms have updated closet doors. The basement has a 3rd bathroom, cedar walk-in closet and bright laundry room. The outside is spectacular! Step out onto this gorgeous low maintenance Ipe wood deck (Brazilian Walnut) backing onto wooded area with parkway and river beyond. There is a path not far from yard that leads to bike path along the river or xc skiing in the winter. The outdoor pool is just steps away. The location is ideal with schools, the future LRT and shopping nearby. Other improvements furnace 2022, A/C 2012. Truly magnificent! (id:36465)
Right At Home Realty
149 Crerar Avenue
Ottawa, Ontario
Charming single-family bungalow located in the desirable Carlington area. This home features 2 bedrooms and 1.5 bathrooms, offering comfortable living in a prime location. Just a few blocks from the hospital and steps from parks, schools, bike paths, shopping, and public transportation.Recent upgrades include a new electrical panel and brand-new flooring throughout the basement. Additional features include central air conditioning, forced-air natural gas heating, and fresh paint throughout. A perfect opportunity for first-time buyers, downsizers, or investors! (id:36465)
Exp Realty
356 Gloaming Crescent
Ottawa, Ontario
Immaculate 4-bedroom, 3-bathroom home in the highly desirable Blackstone neighbourhood in Kanata. This elegant residence welcomes you with a bright, spacious foyer and a stunning open-concept layout featuring a sleek modern kitchen, stylish dining area, and a soaring 17-foot ceiling in the living room. The gourmet kitchen boasts a quartz island, gas cooktop, built-in oven and microwave perfect for the home chef. The living room features a gas fireplace and beautiful hardwood flooring throughout the main level. Floor-to-ceiling windows offer an abundance of natural light and overlook a fully fenced backyard with no rear neighbours just the peaceful Rouncey Park. Enjoy premium smart home features including motorized curtains in the living and dining areas that adjust automatically with sunrise and sunset, as well as smart lighting throughout most of the home. Upstairs, the second level offers four generously sized bedrooms, three with walk-in closets, and a convenient laundry room with upper cabinetry. The spacious primary suite includes a walk-in closet and a luxurious ensuite bathroom. Note: Photos were taken during a previous occupancy. Photos were taken during a previous occupancy. ** This is a linked property.** (id:36465)
RE/MAX Hallmark Realty Group
27 Commanche Drive
Ottawa, Ontario
OPEN HOUSE SUN June 1st 2pm-4pm. Welcome to a truly special find in the heart of the sought-after, established Skyline neighborhood. Offered for the first time since it was built in 1965, this one-owner home is a rare gem, all original and well maintained, offering timeless character and endless potential. Set on a picturesque ravine lot, the property provides a peaceful natural backdrop and a blank slate to design your private backyard oasis. Inside, the home's original mid-century charm remains intact, presenting a unique opportunity for renovation or restoration to your personal taste. Located on a quiet, tree-lined street, and just walking distance to stores, restaurants, banks, schools, parks, and other amenities, this home is ideal for those looking to put down roots in a well-established, welcoming community. Whether you're looking to preserve its vintage charm or create a modern masterpiece, this is a rare opportunity to shape your dream home from the ground up. Don't miss out! Homes like this in Skyline don't come along often, and this one wont last long. (id:36465)
Exp Realty
206 - 354 Gladstone Avenue
Ottawa, Ontario
Patio season has arrived and there's no better place to enjoy it than your own private 200 sq ft terrace in the heart of Centretown! Welcome to Unit 206 at Central Condominiums, a LEED Gold-certified, highly coveted building just steps from Elgin Street, the Glebe, the Rideau Canal, and a vibrant mix of shops, cafes, and restaurants. This unique 1-bedroom suite offers 687 sq ft of sleek, industrial-chic living, designed with comfort and style in mind. A stunning wall of floor-to-ceiling windows floods the space with natural light and frames peaceful views of the inner courtyard, creating a seamless indoor-outdoor living experience. The open-concept layout includes a bright living and dining area, and a spacious corner kitchen complete with plenty of cabinetry and a functional island ideal for both cooking and entertaining. The generous primary bedroom features a wall-to-wall closet, and you'll also enjoy the convenience of in-suite laundry and a storage locker. Residents have access to premium amenities including a concierge, fitness centre, party room, and an outdoor BBQ area. And the location? Its unbeatable. With LCBO, Shoppers, and Starbucks right downstairs, and transit at your doorstep, everything you need is within easy reach. Come see what makes this home truly special! (id:36465)
The Agency Ottawa
C - 104 Gilmour Street
Ottawa, Ontario
Discover this charming 2-bedroom, 2-bathroom unit at 104 Gilmour St, ideally situated near the University of Ottawa, the picturesque Rideau Canal, Parliament Hill, and all the vibrant amenities downtown Ottawa has to offer. This residence features spacious rooms that exude classic charm, seamlessly blending vintage character with modern comforts. The fully updated kitchen is a culinary delight, while the second-level primary suite boasts a private ensuite bath for added convenience and privacy. Additional highlights include a private deck, a full bath on main level, in-unit laundry, ample storage, and one dedicated parking space, ensuring everything you need is at your fingertips. Don't miss your chance to live in this fantastic location, call today for a viewing! Available Sept 1, 2025. Unit will be painted before occupancy. Tenant is responsible for hydro and snow removal for parking space. (id:36465)
RE/MAX Absolute Walker Realty
161 Cranesbill Road
Ottawa, Ontario
Welcome to this stunning 4-bedroom home in a prime location with a view of trail systems and waterways from your raised 10x20 brand new deck. This home is beautifully built with over $40,000 in builders enhancements, and $80,000 in basement and outdoor living upgrades. Appliances are included. Enjoy living close to walking trails (including upcoming completion of the trail system connecting Abbottsville Trail and Terry Fox Pond Trails), the Trans Canada Trail, parks and schools. Open-concept layout, three upstairs bedrooms, including primary bedroom with walk-in closet and en-suite bath with new double vanity and walk-in shower as well as convenient second-floor laundry. Additional laundry hookups in the fully finished basement to go with a 4th bedroom, 3-piece bathroom and flexible space, ideal for a recreation room, gym or family room. This tranquil setting offers beautiful sunrises with abundant wildlife right at your doorstep. This home can be yours today with immediate possession. The construction behind the home will result in a green space with beautiful walking trails, and the view to the pond will be preserved! (id:36465)
Exp Realty
1008 St. Laurent Boulevard
Ottawa, Ontario
Turnkey 5-Unit Multiplex that has been Fully Renovated with Strong Cash Flow! An exceptional investment opportunity awaits with a 5% Cap Rate, offering $400,000 in recent capital improvements from top to bottom. Every aspect of the property has been thoughtfully upgraded from the roof, insulation, electrical, plumbing, kitchens, bathrooms, flooring and soo much more making this a truly turnkey asset for any investor. Each unit has been modernized with quality finishes, ensuring long-term durability and tenant appeal. Major systems, interiors, and exterior elements have all been addressed, minimizing future maintenance costs. With a Net Operating Income of $82,136, this property offers a solid return in a market where stability and performance matter. Whether you're expanding your portfolio or entering the multi-family space, this is an investment you wont want to miss. 1,900SF.FT. of Parking. Investment Package Available with Rent Role & Capital Improvements. Zoning code:AM10(2199)AM10(1211)5228 (id:36465)
Royal LePage Team Realty
350 Fifth Avenue
Ottawa, Ontario
350 Fifth Avenue offers a rare opportunity to own a legal triplex with a bonus bachelor suite in the heart of the Glebe, just steps from Carleton University, Lansdowne Park, and the Rideau Canal. Currently partially vacant, the property will be delivered completely vacant as of July, giving buyers a limited window to hand-pick tenants and set full market rents. The landlord is holding off on leasing to give the new owner full flexibility but act fast before it leases up again! This charming brick property includes a mix of units, including two spacious 3-bedroom apartments, a 1-bedroom unit, and a self-contained bachelor suite in the basement. The upper units feature high ceilings, large windows, and timeless architectural details that tenants love, along with private south-facing decks for summer enjoyment. All three units have been recently painted, repaired, and refreshed. With an estimated rental potential of $8,000/month, with income from coin-operated laundry and parking, this is a clean slate for investors or live-in owners. The property includes four hydro meters, central heating via a single thermostat, a newly installed, and owned, high-efficiency furnace and hot water on demand system (2025), and an owned coin-operated washer and dryer (2023). Four on-site parking spaces and a co-owned shared driveway complete the package. An exceptional income property in one of Ottawas most sought-after rental markets. (id:36465)
Exp Realty
215 - 6376 Bilberry Drive
Ottawa, Ontario
Welcome to your new home-an updated 2 bedroom (1 bedroom + den) condo that tells the story of comfort, style & connection to nature. Tucked away in a quiet, well-maintained building surrounded by lush greenspace, this condo provides a quiet retreat with easy access to everything you need. As you step through the door, you're welcomed into a bright, open-concept living & dining area that feels immediately inviting. Natural light pours in through a large window & patio door, guiding you toward a covered, screened-in south-facing balcony - a serene spot to unwind and to soak in the peaceful views. The layout includes a spacious bedroom & a sunlit den/bedroom, making it ideal for professionals working from home, downsizers, or anyone craving a bit more flexible space. In the heart of the home, the tastefully renovated kitchen has a modern touch, showcasing crisp white cabinetry, gleaming quartz countertops, stylish backsplash & updated appliances. A pantry off the kitchen adds to the functionality, offering plenty of extra storage. The primary bedroom is generously sized & includes private access to a 4 piece ensuite. A convenient powder room & in-unit storage complete the layout. Residents enjoy access to a shared laundry room on the 3rd floor, a designated outdoor parking space & secure bike storage. But the location is what truly sets this home apart. Just a short distance from schools, shopping, farmers markets & parks, everything you need is within reach. Commuters will love the proximity to transit, a park-and-ride & quick access to Highway 174. Outdoor enthusiasts will be thrilled by nearby trails along the Ottawa River &Bilberry Creek - ideal for biking, dog walking, snowshoeing & cross-country skiing. Whether you're starting a new chapter or simply seeking a home that balances modern updates with tranquil surroundings & outstanding convenience, this condo is ready to welcome you. Furniture has been virtually added to help you envision the possibilities. (id:36465)
RE/MAX Hallmark Realty Group
6218 Deermeadow Drive
Ottawa, Ontario
Welcome to your private oasis in the prestigious Orchardview community. Nestled on over 2 acres of lush, tree-lined property with a tranquil creek running through, this home offers the perfect blend of serenity & connection. Summers are meant to be enjoyed poolside in the fully fenced area featuring an inground saltwater pool, hot tub, fire pit, deck & interlock patio - perfect for outdoor entertaining! Beyond the fenced area, you'll find a large open green space, along with a fully enclosed raised garden with water access -a dream for gardening enthusiasts. Inside, the open-concept layout is warm & welcoming, with newly refinished hardwood floors & an updated kitchen with granite countertops & double oven. The formal living room features cathedral ceilings & a cozy gas fireplace, while the screened-in sunroom is a true highlight - an ideal spot to sip your morning coffee or unwind at the end of the day surrounded by nature. The main level includes 3 bedrooms, with a private section tucked away from the main living area that features the spacious primary bedroom with a walk-in closet, spa-inspired en-suite with glass shower & direct access to the deck & hot tub. This area also includes a second bedroom & a full bathroom. The convenient main level laundry room includes outdoor access & an entrance to the lower level making it a perfect setup for multigenerational families or potential in-law accommodations. The fully finished lower level offers excellent flexibility with a 4th bedroom to full bath (cheater), office/den, full bathroom, kitchenette, home gym & a large family/theatre room with a gas fireplace. Ample storage throughout ensures every need is met. This property isn't just a place to live, it's a lifestyle. Whether you're hosting poolside gatherings, growing your own garden or watching your kids explore. This one-of-a-kind home invites you to slow down & enjoy every moment. The maintenance & upgrades make this home truly turnkey. (id:36465)
Solid Rock Realty
60 Sable Run Drive
Ottawa, Ontario
Welcome to this lovely 2 bedroom, 2 bathroom Holitzner built townhome on a sought after street in the heart of Stittsville. Spacious, and bright, facing south with plenty of large windows to allow natural light to flow throughout. Open concept design includes the living room with cozy gas fireplace, and patio doors leading to the outside deck, with retractable canvas awning. The updated, modern kitchen boasts white cabinetry, with a working area breakfast bar overlooking the dining room/living room. Two good sized bedrooms, the primary featuring a 3 piece ensuite and walk in closet. Gleaming, quality laminate flooring throughout. Convenient main floor laundry, and inside entrance from the oversized single garage. The unfinished basement is perfect for storing all your extra belongings. Inground sprinkler system installed on both front and back lawns for easy maintenance. Close to shopping, transit, restaurants and schools. (id:36465)
Grape Vine Realty Inc.
B - 104 Gilmour Street
Ottawa, Ontario
Charming 2-bedroom, 1-bathroom unit at 104 Gilmour St, ideally situated near the University of Ottawa, the picturesque Rideau Canal, Parliament Hill, and all the vibrant amenities downtown Ottawa has to offer. This residence features spacious rooms that exude classic charm, seamlessly blending vintage character with modern comforts. Classic white, fully updated kitchen . Additional highlights include a balcony and in-suite laundry. Don't miss your chance to live in this fantastic location call today for a viewing! Available Sept, 2025. (id:36465)
RE/MAX Absolute Walker Realty
