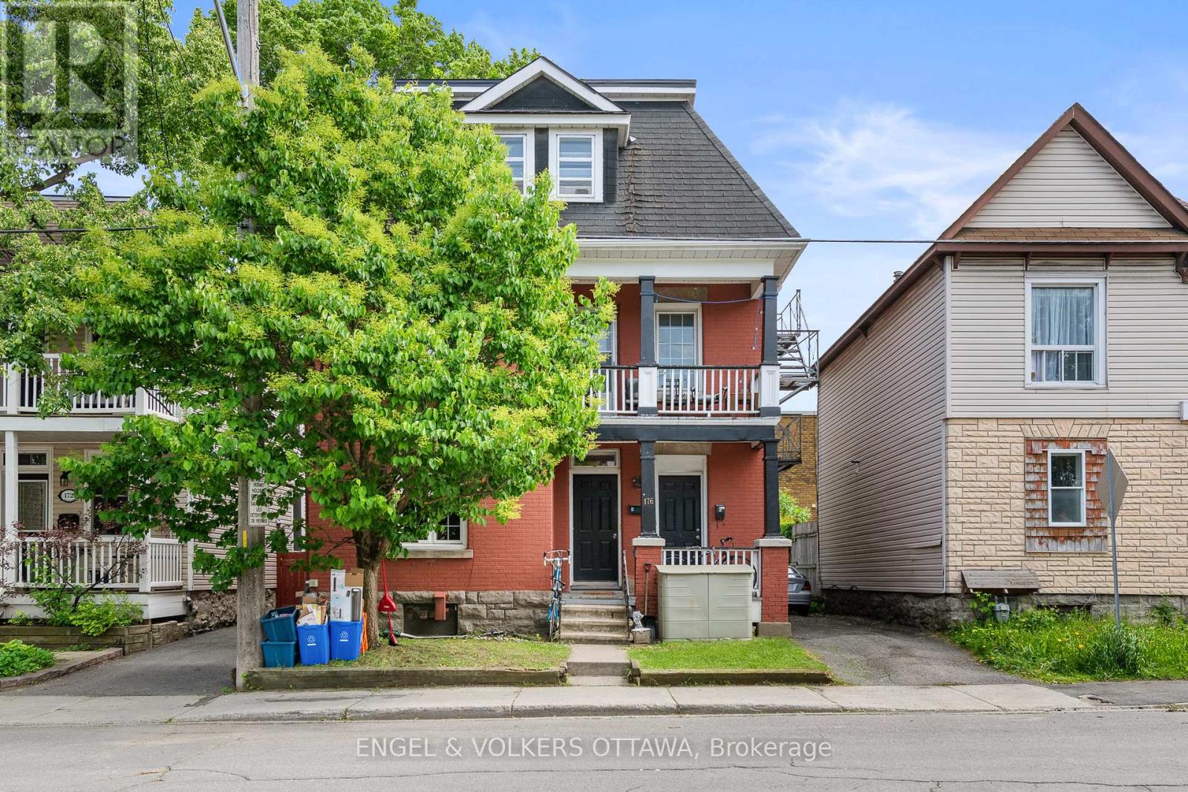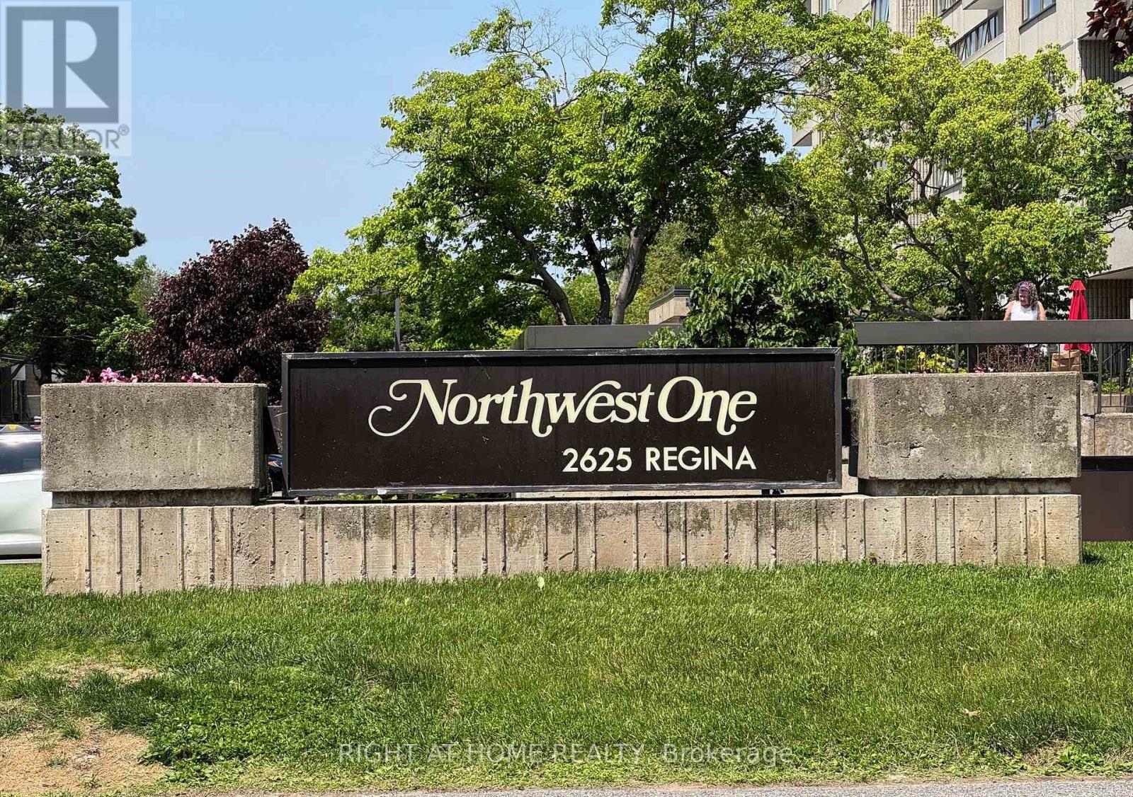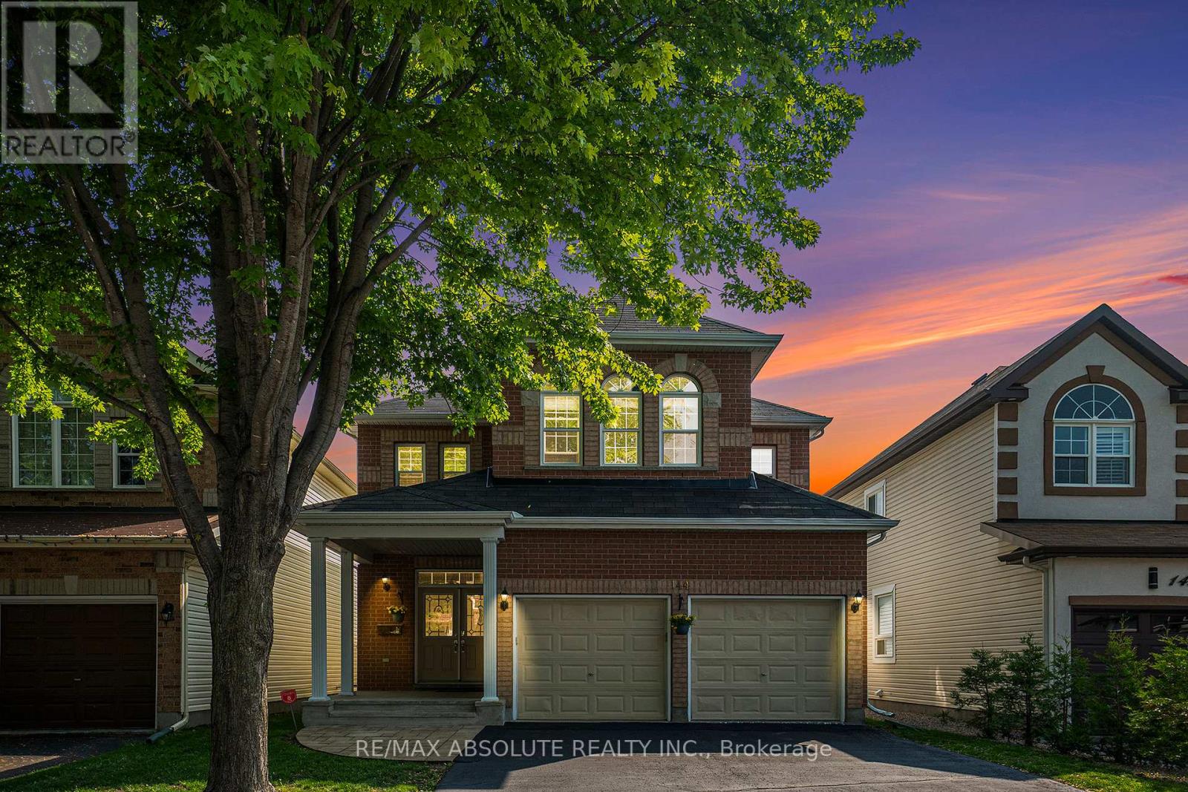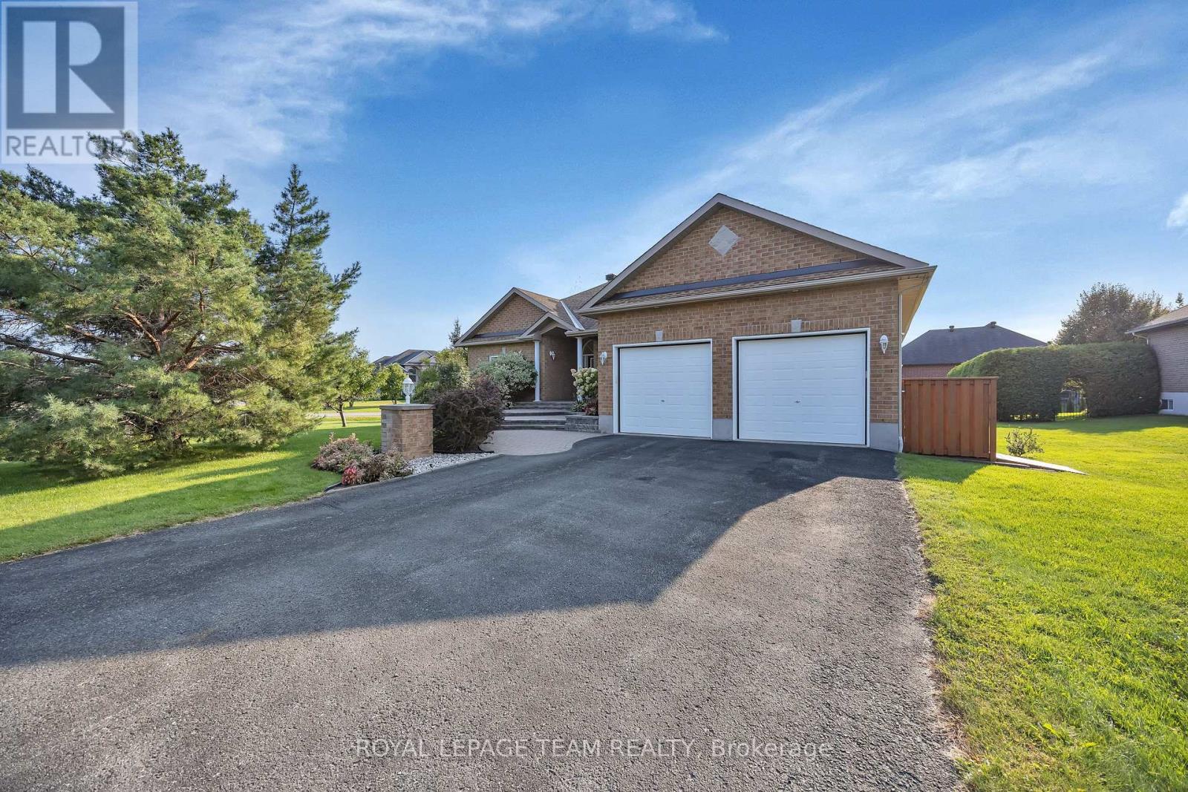69 Farm Gate Crescent
Ottawa, Ontario
3 bedroom, 3 bathroom detached home in great central location. On a nice and quiet cresent with very little through traffic, this one is perfect for 1st time buyers, investors, or a growing family. Walking distance to schools, parks and recreation. 5 mins to Merivale Rd and its grocery, shopping, restaurants and more. All this while being just 15 mins to downtown. Main level features a bright and spacious living area with wood burning fireplace, large formal dining area, powder room, and a good sized kitchen with pantry. The upper level has a full bathroom, and 3 great sized bedrooms including a primary with large walk-in closet and 4 piece ensuite bath. Lower level is complete with a family room, laundry/utility room, storage and access to the garage. Good sized back yard with south western exposure, lawn space, and patio area will make for some great summer bbq's with friends and family. A/C 2025, Dishwasher 2025, painted throughout main and upper level 2025. Schedule B to accompany all offers. Offers to be presented at 5pm on June 11th, 2025 however the seller reviews the right ro review and accept pre-emptive offers with 24 hours irrevocable. (id:36465)
RE/MAX Hallmark Realty Group
690 Coronation Avenue
Ottawa, Ontario
Welcome to 690 Coronation Avenue. A Rare Gem in a Prime Location! Thís beautiful, raised bungalow sits on a spacious corner lot in the sought-after neighbourhood of Riverview Park. The home and its expansive deck are surrounded by mature trees which offer a combination of character, beauty, and privacy. Inside, the main level features three bedrooms, including one with double doors that open directly to the large, fenced yard perfect for indoor-outdoor living. The primary suite is a peaceful haven, with a bay window framing treed views and an ensuite for added comfort. Cathedral ceilings and hardwood floors create a bright, open atmosphere in the living and dining areas. The kitchen blends timeless charm with modern functionality, featuring granite countertops, a gas range, pot filler, and upgraded appliances. The lower level is filled with natural light thanks to full-sized windows and offers a spacious family room, a kitchenette (bar) area, two additional bedrooms, and a full bathroom. This level also provides direct access to the double garage and adjoining secure storage shed ideal for all your gear and tools. Sustainability meets savings with a rooftop solar panel system that feeds energy back into the grid through Hydro Ottawa, generating $3,840.15 in 2024 alone an eco-friendly feature that pays you back. Located just a short walk from the Trainyards Shopping District, green spaces, VIA Rail station, CHEO, and The Ottawa Hospital, this home offers exceptional convenience in a tree-lined setting. Don't miss your chance to own this unique and energy-smart home-book. your private showing today! Don't miss the Video in Media link! (id:36465)
Right At Home Realty
176 Arlington Avenue
Ottawa, Ontario
An exceptional investment opportunity in the heart of Centretown, 176 Arlington Avenue is a spacious duplex with two well-appointed units, each with their own individual laundry, ideally situated two blocks from Bank St. Unit A is a 2 + 1 bed apartment built over the main and lower levels, featuring a private entrance, character-rich finishes, and an efficient layout. The living area boasts a large picture window, and the eat-in kitchen includes extended cabinetry, plenty of counter space, and a full stainless steel sink. 2 bright bedrooms, one with private exterior access, offer flexibility for families, home offices, or additional living spaces. A full bathroom on the main level and a basement with laundry, a powder room, and storage complete this inviting and functional unit. Unit B, spanning the second and 3rd levels offers a unique and thoughtfully separated layout. The first level of the unit includes 3 bedrooms, one with a built-in desk nook and another with direct access to a front-facing balcony. The living space with wide-plank vinyl flooring is found just off the modern kitchen with wood cabinetry, a hex tile backsplash, and ample prep space. Before heading up to the top level, you'll pass a stylish 3-piece bath with a walk-in shower. On the top floor of the property, 2 more cozy bedrooms feature sloped ceilings, parquet-style flooring, and generous closet space, while a second 4-piece bath provides added convenience. The property sits on a deep lot with mature greenery, and each unit benefits from private entrances and defined spaces - ideal for multi-tenant configurations or live-in owners seeking supplemental income. Steps to transit, cafes, parks, and the upcoming redevelopment of the old Greyhound station. This is an investment in an area with intense densification planned, poised for long-term growth in one of Ottawa's most dynamic neighbourhoods. Total monthly rental income: $4,750 & NOI of $3,462.83/mo (utilities & taxes). HUGE UPSIDE IN RENTS! (id:36465)
Engel & Volkers Ottawa
1401 - 2625 Regina Street
Ottawa, Ontario
Wonderful 3 bedroom with fabulous river views from all living room/dining and bedrooms. This spacious condo offers an open kitchen overlooking the living and dining rooms offering tremendous space for entertaining family and friends. The primary bedroom has a walk-in closet and convenient 2 pc ensuite as well as access to the large balcony overlooking the river and cityscape towards downtown. The second bedroom also has access to the balcony. The third bedroom faces north with direct views of the river and the Gatineau Hills beyond. The amenities in the complex are second to none with a wonderful indoor pool (currently closed for maintenance), large library, inviting party room, sauna, billiards and ping pong to keep the grandkids and young at heart entertained. It is a welcoming community that offers social events you can join at your pace. Put it all together and it really is a compelling offering. (id:36465)
Right At Home Realty
110 Clegg Street
Ottawa, Ontario
Welcome to this well-maintained and inviting 3 bed 2 bath home, nestled on a generous lot in one of the city's most sought-after neighbourhoods. Bright and cozy throughout, the home features two bedrooms on the main level and a third upstairs. The thoughtfully designed kitchen puts everything within easy reach, perfect for everyday living. Enjoy peace of mind with several updates, including a new furnace (2022), updated electrical (2013), many newer windows, roof (2009), and a repaved driveway (2017). Set high and dry, this property is just a short stroll to the scenic Rideau River with miles of walking paths. Close to Rideau Canal, Dow's Lake and the University. Easy transit, fantastic shopping, and top-notch restaurants.This is your chance to own a solid, charming home in a prime location with room to expand on this large lot. (There is hardwood under the carpet) Don't miss it! Update: Offer presentation will be on Monday June 9th 2025 - 5:00pm time of presentation. No pre-emptive offers will be considered. (id:36465)
Right At Home Realty
144 Lamplighters Drive
Ottawa, Ontario
Welcome to 144 Lamplighters Drive in the heart of Barrhaven where comfort, space, and style come together in this beautifully maintained 4-bedroom single-family home.Tucked away on a quiet, family-friendly street, this home offers a smart layout ideal for a growing family. The sun-filled main floor features rich hardwood floors and an open-concept living and dining area, perfect for both everyday living and entertaining. The bright, functional kitchen includes warm cabinetry and generous counter space, making it a dream for both casual meals and special occasions. Upstairs, the spacious primary bedroom provides a true retreat with a walk-in closet and private ensuite. Three additional bedrooms offer flexibility for kids, guests, or a home office. The fully finished basement expands your living space and is ideal for a rec room, home gym, or media setup. Step outside to a private backyard with no rear neighbours, complete with a pergola,13 x 32 deck and storage shed ready for summer enjoyment. Located close to top-rated schools, parks, shopping, public transit, and just minutes to Highway 416, this home delivers the full package. Fully Painted June 2025..Move in and enjoy everything Barrhaven has to offer book your private showing today! Open House Sunday June 8th 2024: 2-4 PM! (id:36465)
RE/MAX Absolute Realty Inc.
271 Brassy Minnow Crescent
Ottawa, Ontario
Welcome to 271 Brassy Minnow Crescent, a meticulously maintained townhome nestled in the sought-after Barrhaven community of Half Moon Bay. Built by Mattamy Homes in 2017, this bright and airy Berryhurst model features 2 bedrooms and 1.5 bathrooms, offering a perfect blend of style and functionality. Discover an open-concept main floor filled with natural light, elegant flooring throughout, and a convenient powder room. The modern kitchen is a chef's delight, complete with stainless steel appliances, a generous island with a double sink, and plenty of counter space ideal for both everyday living and entertaining. The adjacent living area flows seamlessly to a private balcony, complete with a retractable awning, creating a perfect spot to enjoy your morning coffee or relax at sunset in comfort and shade. Upstairs, you will find the primary bedroom with walk-in closet and cheater door access to the sleek 4-piece bathroom, the second bedroom and a cozy loft-style area well-suited as a study space or creative workspace. The entry level includes a welcoming foyer, laundry room area, and inside access to the single-car garage. With excellent curb appeal and an extra driveway parking space, this home is truly move-in ready. Ideally located close to parks, schools, shopping, and public transit, this home offers modern comfort and everyday convenience in a family-friendly neighbourhood. Open House Sunday, June 8th from 2-4 pm. (id:36465)
Coldwell Banker First Ottawa Realty
1100 Burgundy Lane
Ottawa, Ontario
Check it out - this awesome 3-bedroom, 2.5-bathroom semi-detached home in Convent Glen, Orleans! Step through the front door, and just off the foyer, you're greeted by a cozy family room with a gas fireplace - perfect for kicking back with a movie or warming up on a chilly evening. From there, the space opens up into a bright, airy living and dining area that flows right into a killer kitchen. We're talking stainless steel appliances, stone counters, and tons of room to cook, chat, or toss together a charcuterie board for game night. Big windows flood the home with sunlight, making it feel super spacious and inviting. There's also a handy half-bath nearby for when friends pop over. Head upstairs, and you'll find three roomy bedrooms, each with that same sunny vibe. The primary bedroom is your personal retreat, complete with a walk-in closet and a sweet 3-piece ensuite. Another full bathroom keeps the morning chaos in check. The finished basement is a blank canvas - think home gym, office, movie den, or a spot for the kids to go wild. Out back, the private, landscaped yard with a wraparound deck is your go-to for summer BBQs, morning coffee, or just chilling under the stars. Convent Glen's got it all: steps to the future LRT station, top-notch schools, epic NCC trails, and parks for weekend adventures. Grab a bite at local restaurants, hit up a cozy pub, or hunt down the best food trucks in town. Golfers, you're in luck - there's a course nearby. This place is more than a house; it's where your life's gonna shine. (id:36465)
Bennett Property Shop Realty
173 Topham Terrace
Ottawa, Ontario
CONDITIONALLY SOLD- OPEN HOUSE IS CANCELLED. This home truly has it all spacious yard, END UNIT location, quiet street, freshly painted and an unbeatable price! Welcome to this meticulously maintained 3 bedroom, 2 bathroom townhouse in Fallingbrook, offering the rare bonus of no rear neighbors and a huge backyard perfect for those who love outdoor living! Step inside to an open-concept main level with gleaming hardwood floors throughout. The spacious living and dining area is filled with natural light thanks to large windows, while the cozy gas fireplace adds warmth and charm. The kitchen boasts sleek stainless steel appliances, plenty of counter and cabinet space, and a functional layout that makes entertaining a breeze. Upstairs, you'll find three generously sized bedrooms, including a Primary suite with a cheater ensuite perfect for added privacy and convenience. The finished lower level provides additional living space with a rec room, ideal for a home office, gym, or family hangout. The real highlight of this home is the expansive, fully-fenced backyard, featuring a large deck that's perfect for summer BBQs, outdoor entertaining, or simply relaxing in the privacy of your own space, with no rear neighbors to interrupt your view. Ideally located near schools, shopping, parks, and with easy access to the 174, this home makes commuting a breeze. Don't miss your chance to make this end-unit with a massive backyard your new home! (id:36465)
Exp Realty
1426 Spartan Grove Street
Ottawa, Ontario
Attractive all brick bungalow situated in Greely Orchard, this home is enriched with lovely renos sure to please and impress. An inviting living room with gas fireplace and a wall of windows instantly welcome you into the home. The formal dining room is generous in size and ready to host your gatherings. A redesigned kitchen encompassed the original 3rd bedroom to create a delight for any cook. Loads of counter space, storage and prep areas galore. The substantial island will accommodate all your guests! In the primary bedroom, an updated ensuite bath is sumptuous, tranquil and indulging. Generous walk in closet. At the opposite end of the home, the second main floor bedroom is next to the family bath. Main floor laundry. The fully finished lower level includes a family room with gas fireplace, large bedroom, workout space (flex) and full bath. Plenty of unfinished storage space. Cold storage. Lovely yard with loads of sunshine. Garden shed. Furnace/HRV (22), Washer/Dryer(21), Ensuite bath, Generator(19), Kitchen(17), Basement bath, Central Vac(16) (id:36465)
Royal LePage Team Realty
102 - 305 Elizabeth Cosgrove Private
Ottawa, Ontario
Welcome to Crème, the perfect blend of comfort and maintenance free living. This spacious apartment offers 2 bedrooms and 2 full bathrooms and includes 3 parking spaces 1 underground and 2 additional surfaced parking spaces out front. This well designed floor plan has just over 1200 sqft of open concept living space and has been meticulously maintained. Features include: Large sunny bright windows with views of the lush trees and greenery surrounding the building. Interior features include rich dark hardwood flooring, tile in the bathrooms, and has been freshly painted throughout. Updated lighting, backsplash and hardware in the kitchen give this unit a modern and fresh look. The two-toned cabinetry, stainless steel appliances and kitchen island makes a perfect space to gather around and entertain. Don't miss the outside area located off of the dining room, perfect for sessional bbq or sitting out.There is easy access to the green space behind the building, perfect if you have to pop outside with the pup. Enjoy the communal green-space in the heart of the community, and test your green thumb with your own garden plot if your heart desires. The Storage locker is conveniently located next to the underground parking space. Building has an elevator. (id:36465)
Keller Williams Integrity Realty
29 Shining Star Circle
Ottawa, Ontario
Located in a beautiful, family-oriented neighbourhood in the heart of Stittsville, this meticulously maintained bungalow is situated on quiet, picturesque Shining Star Circle. An inviting front porch welcomes you as you step into the modern, open-concept floor plan. Rich hardwood flooring flows throughout the main level, complemented by stunning vaulted ceilings, creating a bright & airy atmosphere. Off the foyer, the main floor den provides the ideal space for a home office or a quiet retreat. A well-appointed kitchen features stainless steel appliances, loads of counter & cabinetry space, and dedicated eating area. Flowing seamlessly into the dining room at one end and siding onto the welcoming main living area with cozy gas fireplace, perfect for entertaining or enjoying a relaxing evening at home. A spacious primary retreat, complete with a luxurious updated spa-like ensuite with soaker tub, standalone shower, & large walk-in closet. A generous 2nd bedroom, stylishly updated main bath, and thoughtfully tucked away laundry complete this level. The lower level expands your living space with an enormous 3rd bedroom which is currently set up as a recording studio. A Large rec room offers endless possibilities for a home gym, theatre, or extra living space. A full bathroom and large utility/storage for further versatility. Step outside into your tranquil backyard oasis. A beautiful cedar deck & pergola with climbing kiwi vines, lush landscaping including gorgeous sumac & flowering lilac trees, stunning perennial and vegetable gardens, perfect for hosting outdoor gatherings or enjoying peaceful afternoons. Steps to beautiful Ray McCaffey & Silas Bradley Park, wonderful schools, Trans Canada Trail, Goulbourn Recreation Centres & all the lovely shops and amenities Stittsville has to offer. Pride of ownership is evident throughout this thoughtfully updated and lovingly cared-for home. Don't miss your chance to live in one of Stittsville's most desirable neighbourhoods! (id:36465)
Royal LePage Team Realty












