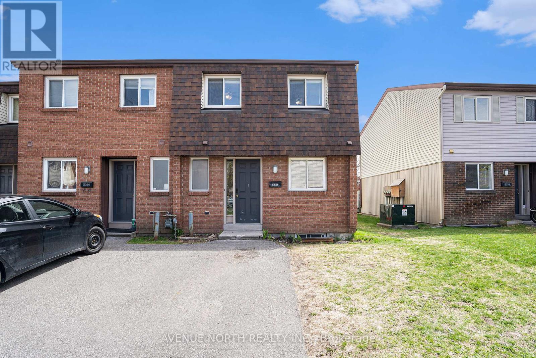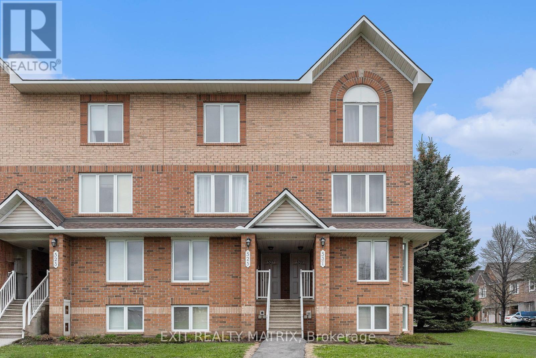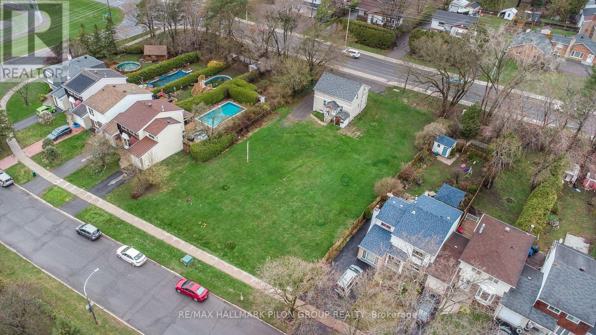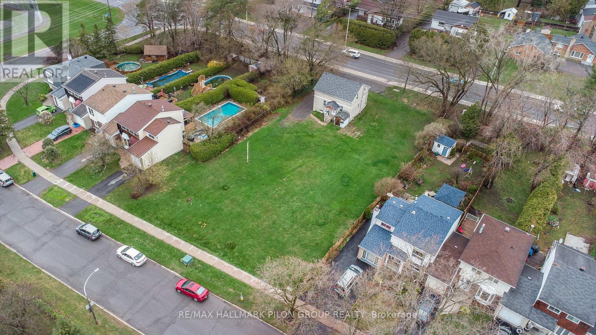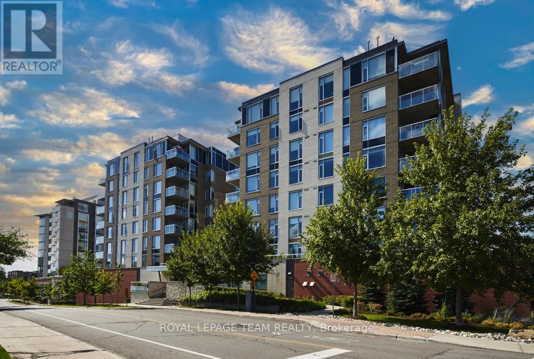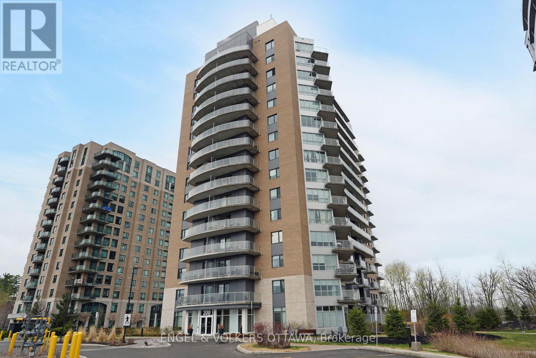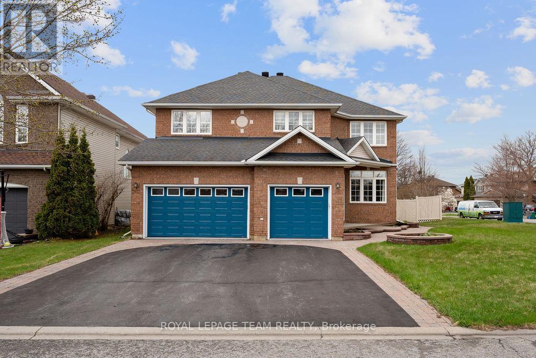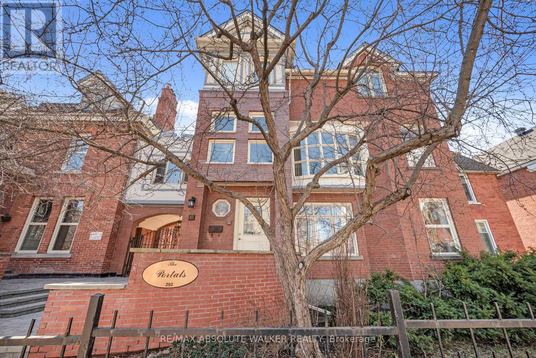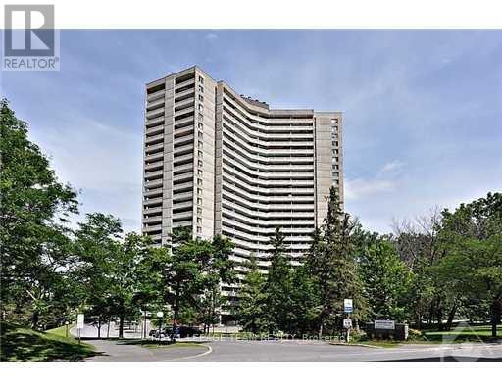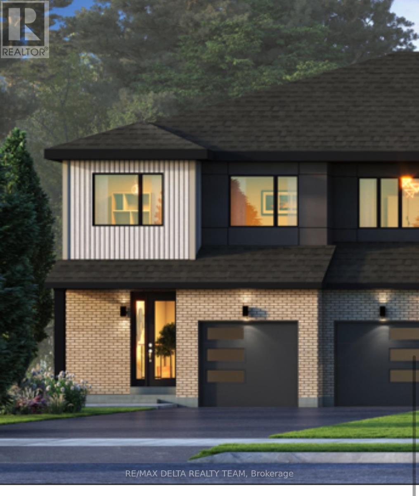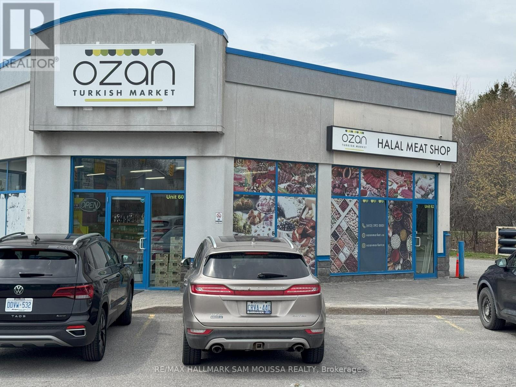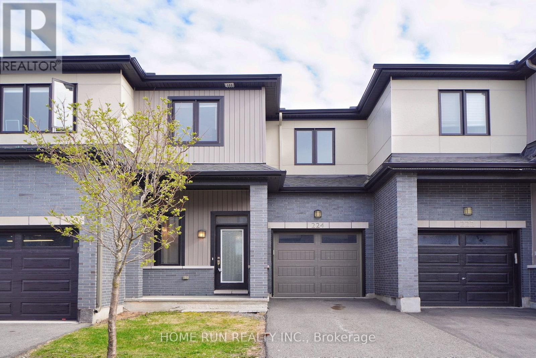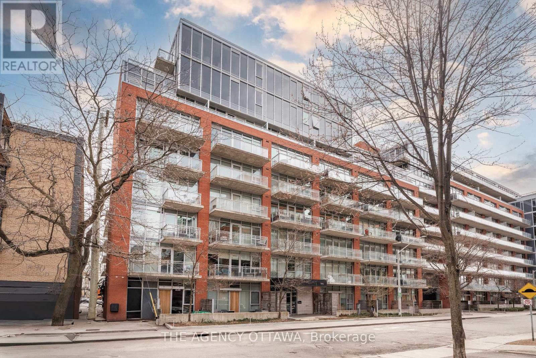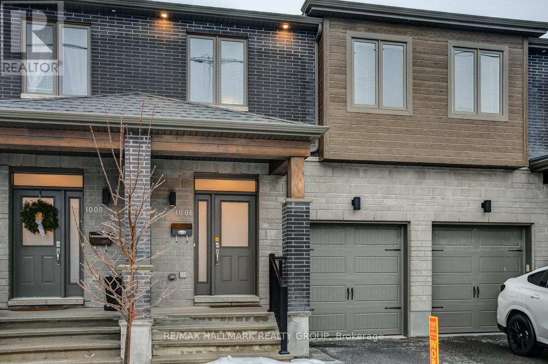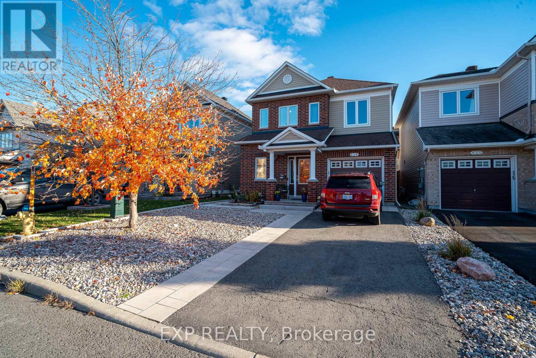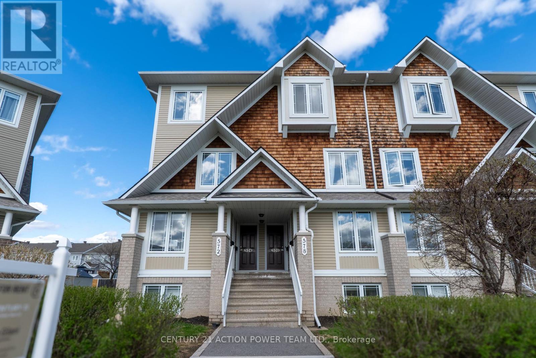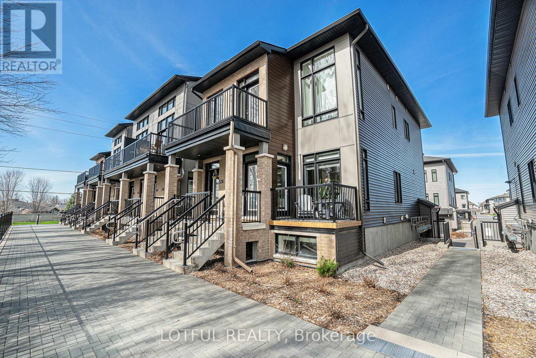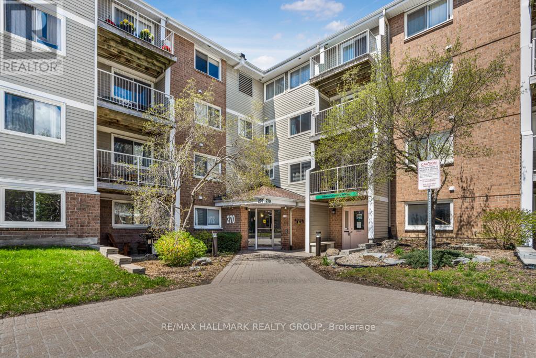3062 Olympic Way
Ottawa, Ontario
Home sweet Home, yes please! This bright and cheerful 3-bed, 2-bath townhome is full of feel-good vibes and smart updates. Tucked into a friendly neighbourhood with parks, schools, shops, and transit all close by, you'll love the location as much as the layout. Freshly updated kitchen? Check. Sleek stainless steel appliances? Double check. New light fixtures and a splash of style? You bet. The open main floor is made for lounging, laughing, and late-night snacks. That sunny backyard is perfect for morning coffee or weekend BBQs. Bonus: parking right at your doorstep. Whether you're a first-time buyer or just looking for an investment, this one's got the goods. Come take a peek! Some photos have been virtually staged. (id:36465)
Avenue North Realty Inc.
2 - 525 Aquaview Drive
Ottawa, Ontario
Bright 2-bedroom main floor unit with ensuite baths, deck & parking! This spacious and stylish 2-storey main-level unit offers modern living in a prime location. The main floor features a bright, open-concept kitchen with appliances included, and a sun-filled living room with patio doors leading to a deck perfect for BBQ's and entertaining. Downstairs, you'll find two generously sized bedrooms, each with its own 4-piece ensuite bathroom, providing privacy and comfort. The primary bedroom includes a full wall-to-wall closet, offering ample storage space. Enjoy the convenience of your own parking spot directly behind the unit, plus easy access to transit, schools, shopping, recreation, and all the amenities you need. Don't miss your chance to make this beautifully designed unit your next home schedule your viewing today! (id:36465)
Exit Realty Matrix
107 - 108 Richmond Road
Ottawa, Ontario
*Open House May 10, 2-4PM* Experience upscale living in one of Ottawas most vibrant neighbourhoods. This one bedroom + study offers a bright, open layout with rich hardwood flooring, expansive floor-to-ceiling windows, and a versatile bedroom enclosed by frosted sliding glass doors, ideal for privacy or an airy, loft-style setup.The sleek, modern kitchen features crisp white cabinetry, stainless steel appliances, and a generous island, perfect for casual dining or hosting friends. Step out onto your private, oversized patio, an ideal spot for relaxing on warm evenings. You'll also love the added flex space; perfect for a home office, creative studio, or cozy reading area. The spa-like bathroom includes a glass-enclosed shower and a large vanity with ample storage.Walk out your door and straight into the amenities - whether you're hosting or just need a change of scenery, the convenience of this unit is unmatched. From the gym to the theatre room to the party lounge, everything is just steps away. Plus, enjoy in-suite laundry, underground parking, and a private storage locker all in Q West, a smoke-free, pet-friendly building with top-tier features including a rooftop BBQ terrace and more.Just steps from Westboro's boutique shops, trendy cafes, top-rated restaurants, Farm Boy, and Real Canadian Superstore. Enjoy quick access to the Ottawa River Pathway, Westboro Beach, and seasonal events like farmers' markets and local festivals. (id:36465)
RE/MAX Hallmark Realty Group
2446 Innes Road
Ottawa, Ontario
Excellent development opportunity on Innes Rd in Blackburn Hamlet. Endless opportunities permitting residential, commercial/retails, lot development. 19,300 sq. ft. (0.43 acres) Zoned AM11[708] Arterial Mainstreet, with a frontage of over 106 feet. Lot is accessible from Innes Rd & Glen Park Dr. Sold for land value. There is a detached house on the site. (id:36465)
RE/MAX Hallmark Pilon Group Realty
307 Lipizzaner Street
Ottawa, Ontario
Welcome to 307 Lipizzaner Street, an impeccably maintained 3-bedroom, 3-bathroom townhome tucked away on a quiet street in sought-after Stittsville. Backing directly onto parkland with no rear neighbours, this home offers the perfect blend of privacy, style, and comfort in a vibrant, family-friendly neighbourhood. Step inside to a bright, open-concept main floor where wide-plank laminate flooring flows throughout all three levels. The modern kitchen is a standout, featuring quartz countertops, white shaker cabinetry, stainless steel appliances with gas cooking, and a designer herringbone tile backsplash. The adjacent dining area flows seamlessly into a cozy living room featuring a striking gas fireplace with custom mantle and tile surround, adding warmth and charm. The large windows flood the home with natural light and provide beautiful views of the park. Step outside to your private backyard oasis, where a 16' x 16' deck with gazebo and natural gas BBQ hook-up creates the perfect space for summer entertaining or quiet relaxation. On the second level, the serene primary retreat includes a walk-in closet and a beautifully upgraded ensuite bathroom with a fully tiled glass shower, large soaker tub, quartz counters, and contemporary finishes. Two additional bedrooms and a full bath provide plenty of space for family or guests, with the added convenience of second-floor laundry. The fully finished lower level offers versatile living space - perfect for a home office, gym, or cozy family room, along with plenty of storage. This home is within walking distance to parks, schools, and walking trails, and just minutes from shops, restaurants, and amenities. Whether you're a first-time buyer, a growing family, or looking to downsize in style, this move-in-ready home checks all the boxes. (id:36465)
Royal LePage Team Realty
855 Industrial Avenue
Ottawa, Ontario
This sublease opportunity for approx. 7,500 square feet of combined office/warehouse space is perfect for numerous uses. Great central location next to Trainyards provides easy commute to anywhere in the city. Take your time growing your business in a lease until November 2028. Great street-front visibility. (id:36465)
Solid Rock Realty
2446 Innes Road
Ottawa, Ontario
Excellent development opportunity on Innes Rd in Blackburn Hamlet. Endless opportunities permitting residential, commercial/retails, lot development. 19,300 sq. ft. (0.43 acres) Zoned AM11[708] Arterial Mainstreet, with a frontage of over 106 feet. Lot is accessible from Innes Rd & Glen Park Dr. Sold for land value. There is a detached house on the site. (id:36465)
RE/MAX Hallmark Pilon Group Realty
74 Glynn Avenue
Ottawa, Ontario
This stunning 3 bedroom, 3 bathroom home is not just a house; It's a place where cherished memories are waiting to be made. Upon entering, you're greeted by a welcoming foyer that leads to the spacious open-concept living and dining area, where sunlight pours in through large windows, creating a warm and inviting atmosphere. The rich hardwood floors add a touch of sophistication while providing a durable and stylish foundation for your home. The living space is perfect for both quiet evenings and lively gatherings. The heart of the home is undoubtedly the gourmet kitchen, where culinary dreams come to life. Equipped with top-of-the-line appliances, including a gas stove for the cooking enthusiast, and elegant cabinetry that provides ample storage, this kitchen is a true delight. The generous counter space and pantry make meal prep a breeze, and the charming coffee bar invites you to savor your morning brew while basking in the natural light. Moving upstairs, you'll find three generously sized bedrooms, each bathed in natural light and designed for comfort. The luxurious bathrooms, adorned with high-quality finishes, offer a peaceful retreat for relaxation after a long day. The convenient laundry room on this level adds to the home's practicality, making everyday chores more manageable. Stepping outside, the fully fenced backyard promises a private sanctuary, ideal for outdoor gatherings, summer barbecues, or simply enjoying a quiet moment surrounded by nature. The low-maintenance composite deck is perfect for entertaining or soaking up the sun, creating an inviting space for family and friends. In addition to its many features, this home is situated in a prime location, close to the Rideau River and Rideau Sports Club, ensuring that outdoor activities, parks, and schools are just a short stroll away. With easy access to Highway 417, commuting to work or exploring the surrounding area is a breeze. Don't miss your chance to own this remarkable property. (id:36465)
RE/MAX Hallmark Realty Group
413 - 575 Byron Avenue S
Ottawa, Ontario
Experience elevated urban living in this 2-bedroom, 2-bathroom condo at 575 Byron Avenue, set in the heart of Westboro Village. This corner unit offers 1207 sq ft of bright and open concept living space. Modern kitchen features an oversized island, granite countertops, stainless steel appliances and full height cabinetry. Spacious primary bedroom with plenty of closet space and 4 pc en-suite. The second bedroom and main bathroom are conveniently located at the opposite end of the unit for privacy. Beautiful maple hardwood flooring, custom blinds, in suite laundry, large balcony with gas BBQ hookup are just a few of the features this unit has to offer. You're just steps from everything Westboro has to offer local shops, great restaurants, coffee spots, farmers market, parks, and easy access to the river and bike paths. The LRT is nearby too, making it easy to get downtown or anywhere else in the city. Unit comes with a secure underground parking space and storage locker. (id:36465)
Royal LePage Team Realty
207 - 200 Inlet Private
Ottawa, Ontario
Beautifully appointed and customized 1-bedroom condo with a large balcony overlooking greenspace. Low condo fees in a great location within walking distance to Petrie Island and only minutes away from Highway 174, Park & Ride, public transit, shopping, and recreation - enjoy snowshoeing or cross-country skiing right outside your door in the winter and the beach in the summertime! The unit features a modern kitchen with S/S appliances and ample cabinet space, including built-ins. Hardwood floors in the main living and bedroom area - the custom Murphy bed in the bedroom creates a home office/multipurpose space during the day with ease. Large full bathroom with ceramic tiles and additional storage and laundry. The building offers fabulous amenities including a modern party room, exercise room, rooftop terrace with gorgeous views, swimming pool, hot tub, BBQ area, and outdoor lounge (all located at RT level). Additional BBQ area on ground level overlooking the woods. 1 underground parking & 1 storage locker included. *Bike storage room, car wash bay and kayak storage rental also available. (id:36465)
Engel & Volkers Ottawa
623 Lauraleaf Crescent
Ottawa, Ontario
This charming townhome is situated in the highly desirable Half Moon Bay neighborhood. Within walking distance to schools and parks, and just a short drive to Costco and shopping, it also offers easy access to the highway. The main floor showcases stunning hardwood flooring and expansive windows that flood the space with natural light. The kitchen is equipped with ample cupboard space, granite countertops, and a tastefully tiled backsplash. The roomy master bedroom features a convenient walk-in closet and a private ensuite. Two additional bedrooms and another full bath complete the second level. The finished basement provides a spacious family room and abundant storage options., Flooring: Carpet Wall To Wall (id:36465)
Home Run Realty Inc.
111 Blackdome Crescent
Ottawa, Ontario
Welcome to this superb 3 bedrooms, 3 bathrooms end-unit townhouse in the desirable community of Kanata Lakes. Renovated extensively (2025), with a new furnace and AC (2024), the home is in move-in condition and ready to welcome its new owners. The main floor offers a perfect combination of open concept and traditional spaces. The ergonomic kitchen features stainless steel appliances, quartz countertops and plenty of storage space. On the second floor you will find a spacious primary bedroom with a 3-piece ensuite bathroom and walk-in closet, 2 additional bedrooms and a 4-piece bathroom. The basement has high ceilings and welcomes you with a large recreation room, an ideal spot for a family to spend time together. The oversized yard has no rear neighbours and leads to a green space. The location is close to everything (schools, employment, parks, shopping, transit). Perfect place to raise a family. Don't delay, call your realtor and book a showing today. (id:36465)
First Choice Realty Ontario Ltd.
806 High Street
Ottawa, Ontario
OPEN HOUSE SATURDAY MAY 10, 2-4PM!! Welcome to modern, low-maintenance, high end Condo-style living at its best, with NO fees! This rarely offered and beautifully updated 2-bedroom, 2-bathroom home features urban style, comfort, and unbeatable convenience in a sleek, loft-inspired design. Enjoy contemporary exposed three-storey concrete feature walls, soaring two-storey windows, and an open-concept layout that floods the home with natural light. The lofted ceilings add a spacious, airy feel, while offering a striking visual appeal. Inside, enjoy quality finishes: quartz countertops, upgraded sinks and taps, and a brand-new steam shower (2024) that brings spa-like indulgence to your daily routine. A loft addition (2021) provides flexible space for a third bedroom, home office, studio, or second living room. Enjoy your own private outdoor retreat with a hot tub. Private garage with an EV supercharger and a driveway for two additional vehicles. Located just 1 km from Britannia Beach, and close to the Ottawa River Pathway, Westboro, and major commuter routes, this home offers the walkability, recreational access, and convenience. Modern, move-in ready, and in an exceptional location, this is the perfect home for buyers who love urban style with low-maintenance living! (id:36465)
Exp Realty
403 - 100 Champagne Avenue S
Ottawa, Ontario
*UNDERGROUND PARKING INCLUDED!* Modern and stunning! Live in this fantastic one bedroom + den condo by Domicile! Open concept and versatile, this condo allows you to maximize YOUR space! Located steps away from Ottawa's famous Little Italy & Dow's Lake, this home boasts the perfect combo of urban living while still giving you open greenery to enjoy. Featuring hardwood floors, Energy Star appliances, granite countertops, cheater ensuite, built-in sound system, separate den space (perfect for use as a home office, if desired!), Gas BBQ hookup on the private balcony, in-suite laundry AND parking included, plus so much more! This exclusive and sought-after building offers its Residents a full exercise centre to enjoy and a beautiful patio area! This condo truly stands above the crowd easily walk to the best of everything on Preston Street or enjoy the sunset at Dows Lake. Exceptional place to call home - come fall in love today! Some photos were virtually staged to show the home's potential. (id:36465)
RE/MAX Hallmark Realty Group
2754 Eagleson Road
Ottawa, Ontario
Welcome to 2754 Eagleson Road, a rare blend of space, style, and functionality! This house will be approved by your in-laws. Why? Because this house has a true in-law suite. Seperate entrance, full bath, laundry and a bedroom. The rest of the house has an impressive 5-bedroom, 4-bathroom home offers over 5,700 sq.ft of well-designed space, over-the-top comfort and flexibility for modern living, and it's only 12-mins from Kanata Centrum. The main floor features a dedicated office ideal for remote work or study and a stunning chefs kitchen complete with a marble island and custom built-in Miele appliances. The expansive primary suite is a true retreat, boasting a luxurious spa-like ensuite oasis. But it doesn't stop there. Step outside to your own backyard paradise featuring an above-ground pool, hot tub, and cozy fire pit entertainers dream! With a backup generator, you will have peace of mind knowing your home will stay powered through any outage. This is more than just a home, it's a lifestyle. Book your private showing today! ** This is a linked property.** (id:36465)
Exp Realty
37 Loyal Hill Crescent
Ottawa, Ontario
Beautifully appointed home nestled on a generous corner lot, where thoughtful design & expansive living spaces come together seamlessly. From the moment you step inside, you're greeted by soaring 9-foot ceilings, a graceful circular staircase with an oak railing and a striking 17-foot staircase opening to the second level creating a dramatic architectural focal point. The functional main floor layout balances elegance and comfort, featuring a private den ideal for a home office or study, and a spacious family room anchored by a cozy three-way gas fireplace that flows effortlessly into the eat-in kitchen. Perfect for everyday living and entertaining, the kitchen features ample counter space, quality finishes, and direct access to the backyard, making indoor-outdoor living a breeze. Upstairs, the flexible layout continues to impress with three generously sized bedrooms and a massive loft that can easily serve as a second family room, home gym, or be converted into a fourth bedroom to suit your needs. Each bedroom offers direct access to a bathroom, providing comfort and convenience for family members and guests alike. The highlight of the upper level is the luxurious primary retreat, showcasing vaulted ceilings, his-and-hers walk-in closets, and an ensuite, your private sanctuary at the end of a long day. Step outside to a beautifully landscaped yard featuring a large deck with a canvas awning, perfect for summer lounging, al fresco dining, or entertaining. The rare three-car garage offers ample space for vehicles, storage, or even a workshop. Downstairs, the unspoiled basement awaits your personal touch, with endless possibilities to create a home theatre, games room, or custom space tailored to your lifestyle. Ideally located close to schools, parks, and everyday amenities, this exceptional home offers the perfect blend of comfort, functionality, and future potential in a highly sought-after community. (id:36465)
Royal LePage Team Realty
112 Pennant Avenue
Ottawa, Ontario
This charming home offers great curb appeal with beautiful gardens and a well-maintained lawn. The welcoming front entrance leads to a cozy verandah, perfect for relaxing. Inside, a spacious foyer with tiled floors greets you and provides easy access to the garage. The main floor also has a laundry room with extra storage. On the second level, you'll find a lovely kitchen with stainless steel appliances, a double sink, and a breakfast bar. The living and dining rooms have hardwood floors and neutral paint, and there's a sunny balcony for outdoor enjoyment. The third level has two bedrooms, including a primary bedroom with a walk-in closet, and a full 4-piece bathroom. Located in a great neighbourhood close to schools, parks, and recreation, this home is a real find. Don't miss the chance to make it yours! (id:36465)
Exp Realty
105 Deercroft Avenue
Ottawa, Ontario
Welcome to 105 Deercroft Ave, where comfort meets style in a vibrant, family-friendly community! Nestled on a picturesque street, this home offers unparalleled convenience with proximity to excellent schools, scenic parks, walking trails, and shopping destinations. Featuring 3 spacious bedrooms (including a primary suite with walk-in closet & ensuite), 3 modern bathrooms, bright and inviting living and dining areas with gleaming hardwood floors, a well-appointed kitchen boasting ample cabinetry, stainless steel appliances (including a gas range), and a sunlit eat-in area. The fully finished basement offers a cozy family room complete with gas fireplace and plenty of storage - there is even a rough-in for a future full bathroom! Relax and unwind outdoors in your private fully fenced yard with large wooden deck surrounded by custom landscaping - creating a serene outdoor retreat! Whether you're seeking a spacious family home or a peaceful haven close to urban conveniences, 105 Deercroft Avenue is the perfect choice. Make this stunning property your new home today! (id:36465)
Tru Realty
24 Northgate Street
Ottawa, Ontario
Welcome to 24 Northgate, a stunning family home tucked away on a quiet crescent in the highly desirable Centrepointe community. This spacious, energy-efficient R2000-certified home sits on an oversized, pool-sized lot and offers 4 bedrooms and 4 full bathrooms.The main level features 9-foot ceilings, elegant transom windows, and rich hardwood and ceramic tile flooring. A gourmet-sized kitchen with granite countertops , abundant cabinetry, and a bright eating area opens to a welcoming family room with fireplace perfect for daily living and entertaining. Upstairs, the second level truly shines with four generously sized bedrooms, including two with their own private ensuites. The massive primary suite offers a peaceful retreat, while the secondary bedrooms are impressively large rarely found in todays market and some include walk-in closets, ideal for growing families or guests. The fully finished lower level expands your living space with a huge recreation room, kitchenette, a separate room perfect for a home office or gym, and plenty of storage. Outside, enjoy a beautifully landscaped, fenced yard with a deck and mature gardens an ideal space for relaxing or hosting. Additional upgrades include updated bathrooms and a 30-year roof, fixtures, more! Located steps from scenic paths leading to Centrepointe Park, Centrepointe Theatre, City of Ottawa offices, Baseline Transit Station, and College Square shopping, this exceptional home offers the perfect blend of space, location, and lifestyle. (id:36465)
Assist 2 Sell 1st Options Realty Ltd.
202 - 149 Second Avenue
Ottawa, Ontario
Office space in the heart of the Glebe. This bright corner walk up office space is ideal for your professional use. The office consists of a small waiting area, larger open office with corner windows and a smaller private office. There are common washrooms on this level. Walking distance to transportation and amenities. Professionally maintained building. Free client parking on site and a paid tenant parking spot could be available. (id:36465)
Royal LePage Team Realty
200 Douglas Fir Street
Ottawa, Ontario
Welcome to 200 Douglas, a stunning home offering 2,836 sqft. of beautifully designed living space, situated on a large corner lot in the highly sought-after Conservancy community of Barrhaven. This spacious residence features 4 bedrooms, a dedicated office, and 3 bathrooms.The main floor boasts a bright, open-concept layout with elegant hardwood flooring, ceramic tiles, soaring 9-foot ceilings, and oversized windows that flood the space with natural light. The modern kitchen is equipped with premium cabinetry, expansive granite countertops, and a functional mudroom with direct access to the double garage.Upstairs, the luxurious primary suite includes a spa-like ensuite bath with double sinks, a soaker tub, and a large walk-in closet. Three additional generously sized bedrooms, a full main bathroom, a convenient laundry room, and a linen closet complete the second level.The professionally finished lower level offers a cozy family room with a large window and ample storage space. Additional features include a fully fenced backyard, a 200-amp electrical panel, and an electric car charger rough-in.Located within walking distance to parks, trails, top-rated schools, and just minutes from all Barrhaven amenities, this home combines modern living with everyday convenience. Deposit: $7,000. Available from July 1. (id:36465)
Keller Williams Integrity Realty
10 Lower Charlotte Street
Ottawa, Ontario
Character, charm, and a fantastic location! This semi-detached townhome offers not only timeless appeal but also a turnkey investment opportunity. Perfectly positioned within walking distance of both New Edinburgh and the Byward Market, this property is ideal for investors seeking reliable income in a high-demand neighbourhood. The main floor features a grand open-concept living and dining area with soaring ceilings, hardwood floors, large windows, and a convenient powder room. Upstairs, you'll find three generously sized bedrooms, including a primary suite with a sizeable closet and private balcony perfect for enjoying quiet morning moments. The fully finished lower level hosts a self-contained in-law or granny suite, complete with a full kitchen and a 3-piece bathroom, along with updated flooring (2020). This setup provides excellent flexibility and added income potential. Currently tenanted, the property generates $3,400/month in rental income. The two upper-level tenants each pay $1,000/month and are on lease until April 2026, while the basement tenant pays $1,400/month with a lease in place until December 2025. Vacant possession is also possible, offering flexibility for future use. The home is fully furnished, and all furnishings can be included in the sale making this a true turn-key solution for investors or buyers looking for a move-in ready option. Recent updates offer added value and peace of mind: kitchen renovation (2018), bathroom updates (2018), basement flooring (2020), and a new A/C unit installed in 2020 with a transferable 10-year warranty. Whether you're a seasoned investor or looking to launch your portfolio with a strong, income-producing asset, this home delivers the perfect blend of character, location, and steady cash flow in one of Ottawa's most desirable neighbourhoods. (id:36465)
Century 21 Action Power Team Ltd.
10 - 292 Laurier Avenue E
Ottawa, Ontario
Chic and Spacious! Discover the perfect blend of space, style, and convenience in this bright and exceptional 2-bedroom, 3-bathroom condo, an ideal alternative to high-rise living in the heart of vibrant Sandy Hill. Step into an inviting open-concept living and dining areas, where rich hardwood floors, large sunlit windows, and a cozy wood-burning fireplace create the perfect ambiance for both relaxing and entertaining. Neighbouring to this space, the beautifully renovated eat-in kitchen shines with ample cabinetry, counter space, and eye-catching windows that fill the room with natural light. For added convenience, a thoughtfully placed powder room adds convenience. Upstairs, the spacious primary bedroom features great closet space and a beautifully updated ensuite with a custom walk-in shower. The second bedroom, with its soaring ceiling, is perfect for a guest room, or home office, and an additional full bathroom provides extra privacy for those sharing the space. No more hauling laundry up and down stairs, this level also includes an in-unit laundry area. Access to a private outdoor deck with stunning city views creates a serene retreat in the heart of the city. Enjoy the best of downtown living with quick access to Ottawa U, the ByWard Market, scenic pathways, and amenities. With a dedicated storage locker, and parking, this condo offers practical perks alongside its undeniable appeal. (id:36465)
RE/MAX Absolute Walker Realty
320 Lyon Street N
Ottawa, Ontario
Fantastic investment opportunity in Centre Town! This solid charming duplex has been extremely well maintained with many renovations and upgrades over the last years: sloped roof (2005), back roof (2004) and flat roof (2021), windows & doors (2012), furnace (2005), front porch (2009), ductless A/C (2017), sewer pipes (2023), parging (2021), front steps (2021), retaining wall (2017) and much more. The upper two level unit boasts a large 2 bedroom apartment, 1 bathroom, living room, dining room, kitchen and a cozy balcony and is rented for $2,750 per month (all inclusive). Main floor unit has high ceilings, baseboards, refined crown moldings and heritage detailing and features a 2 bedroom apartment, 1 bath, living room, eat in kitchen with laundry and storage in the basement and is rented for $2,100 per month (all inclusive). Each unit has hardwood floors and separate laundry. FOUR parking spaces! 2 hydro meters, 2 hot water tanks. Convenient location in the heart of Centretown, close to public transit, parks and shopping and many more amenities. Book your private showing today! Upper level photos are prior to existing tenancy. (id:36465)
RE/MAX Delta Realty Team
13 - 30 Glencoe Street
Ottawa, Ontario
Location, location, location! 3 bedroom, 1 bathroom row unit in the desirable Arlington Woods neighbourhood. The main level features a great layout with kitchen and open concept living/dining room with patio doors leading to the backyard. The second level boasts 3 generous sized bedrooms as well as a full bath. Entire unit has been freshly painted. Close to Algonquin College, Queensway Carleton, Schools, Shopping, Restaurants, Transportation, and Parks. (id:36465)
Royal LePage Team Realty
631 Paul Metivier Drive
Ottawa, Ontario
Great 3 bedrooms 4 baths single family home with finished basement, convenient location in Chapman Mills neighbourhood of Barrhaven! Close to shopping center, Walking distance to transit station, school and parks. Main floor features hardwood flooring in family room with gas fireplace and Open-concept dining Room. The efficient kitchen features Granite counters, stainless steel appliances and Eating Area, upgrade includes pots and pan drawers and pantry style extra cabinets. 2nd floor features a spacious Master bedroom with lounge area + bay window and ensuite, carpet flooring and Closet organizers in the bedrooms, 2 other good-sized bedrooms with a full bath.The finished basement features large bright recreation room with a nice full bathroom, currently used as extra bedroom by the tenants. Fully fenced backyard. Central A/C included. Long term tenants, maintained well. Book your showing to see more. (id:36465)
Right At Home Realty
341 Parkdale Avenue
Ottawa, Ontario
Tucked into the vibrant heart of Hintonburg, this deceivingly spacious home sits on a 40x100 ft lot! The main floor features a full dining room, separate living room, functional kitchen, two generous bedrooms, a full bathroom, and in-unit laundry. Upstairs, you'll find four more bedrooms and another full bathroom, ideal for families, shared living, or extra workspace. Hintonburg is one of Ottawa's most dynamic neighbourhoods, known for its creative energy, trendy shops, cafes, art galleries, and local eats. You're just a short walk to Parkdale Market, Wellington Street West, transit lines, Tunney's Pasture LRT, and bike paths along the Ottawa River. Whether you're grabbing a coffee from a local café, hitting up a brewery with friends, or taking a stroll through nearby parks, everything is right at your doorstep. (id:36465)
Exp Realty
327 Twinflower Way
Ottawa, Ontario
Welcome to your next dream home in the heart of Longfields where comfort, space, and convenience come together beautifully in this stylish 3-level gem offer 3 bedrooms & 3 baths. From the moment you step inside, you'll be greeted by a bright and inviting main floor that features a cozy family room with direct access to a private backyard patio perfect for morning coffee or evening unwinding.The 2nd floor is sure to please with a chef-inspired kitchen offering granite countertops, a spacious island with a breakfast bar, and ample cabinetry for all your culinary needs. Entertain with ease in the expansive living room, complete with rich hardwood flooring and oversized windows that bathe the space in natural light. Just steps away, the generously sized dining area opens onto a large balcony ideal for weekend BBQs or relaxing. a 2pc bath is conveniently located on this level. Upstairs, the oversized primary bedroom serves as a tranquil retreat with its own ensuite 3pc bathroom and walk-in closet. Two additional bedrooms, both with full wall-to-wall closets, offer plenty of space for family or guests. The convenience of an upstairs laundry area and a full bath add even more functionality to this well-designed layout.The unfinished basement provides generous storage potential. Located just steps from a beautiful park and within walking distance to both Mother Teresa High School and École Pierre-Elliott-Trudeau, this home is perfectly positioned for families. Plus, with transit stops and shopping just minutes away, everything you need is within easy reach. (id:36465)
RE/MAX Absolute Realty Inc.
14 - 30 Glencoe Street
Ottawa, Ontario
Location, location, location! 3 bedroom, 1 bathroom row unit in the desirable Arlington Woods neighbourhood. The main level features a great layout with kitchen and open concept living/dining room with patio doors leading to the backyard. The second level boasts 3 generous sized bedrooms as well as a full bath. Entire unit has been freshly painted. Close to Algonquin College, Queensway Carleton, Schools, Shopping, Restaurants, Transportation, and Parks. (id:36465)
Royal LePage Team Realty
1705 - 1081 Ambleside Drive
Ottawa, Ontario
JUST BRING YOUR CLOTHES & PHONE! Fully and tastefully furnished condo, all utilities included also with Roger's Ignite Internet Gigabit unlimited, Cable (Crave, Movies and HBO) and underground parking. AND lots of great amenities. Newly renovated and spacious 2-bedroom condo with beautiful, easy care hard flooring throughout. Fabulous kitchen, generous dining room, large sunken living room and two-level terrace with bright southern exposure. Don't miss this opportunity to live minutes from Westboro and downtown with resort-style amenities--pool, sauna, exercise room, bike room, tuck shop, workshop, guest suites, resident lounge, party room and more--easy access to Ottawa river parkway (one block away!) with walking and biking paths, public transit (future LRT one block from your door!), Carlingwood shopping mall, all just steps away. Storage is in unit. Extremely clean condo. This is an allergy free condo; no pets are preferred; this is a smoke-free building per the condo corporation. Flooring: Ceramic, Flooring: Laminate (id:36465)
Royal LePage Team Realty
291 Carleton Avenue
Ottawa, Ontario
Welcome to 291 Carleton Avenue in the heart of one of Ottawa's most vibrant communities, Wellington Village. This 3 bedroom detached home sits on a rarely available 50' x 100' lot (with 2 separate pins) and is walking distance to Tunneys Pasture, the LRT Station, Schools, Medical Buildings, Shopping, Restaurants, Grocery Stores, Coffee Shops and Bars, and is a beautiful hike to the Ottawa River and the Kitchi Zibi Parkway...in short its a GREAT LOCATION! The house itself was built in 1997 and boasts a true double car garage, oversized driveway and a fully fenced yard. Main floor with hardwood throughout, a large foyer, sunken living room, dining room with patio access and gorgeous kitchen with granite counters, lots of cupboards and stainless steel appliances. Second floor with 3 good sized bedrooms including a Primary with 4-piece ensuite and walk-in-closet, 2 other bedrooms and the main bathroom. Sunlit lower level boasts sizeable windows and high ceilings in the Family room, 2-piece powder room, laundry room, access to the HUGE garage and an immense, dry, useable crawl space with a pile of storage. The backyard boasts a deck and patio, storage shed and plenty of space for the kids to play! Recent updates include granite countertop in kitchen (2019), backsplash in kitchen (2022), deck in backyard (2023), shed in backyard (2023) new patio in backyard (2023), front yard landscaping including garden box (2019), double insulated garage door (2025), new carpet upstairs and downstairs(2024), front door and patio door (2023), hot water tank (2024 - owned), furnace (2018, AC (2012). (id:36465)
Exp Realty
924 Beauchamp Avenue
Ottawa, Ontario
Welcome to 924 Beauchamp Avenue, an exceptional opportunity to secure a premium building lot in the heart of Orleans. Nestled on a quiet, family-friendly cul-de-sac with no through traffic, this rare offering provides the perfect canvas for your custom dream home or redevelopment project. This generously sized lot measures approximately 50 x 105 feet, offering ample space to design a modern residence with spacious interiors, outdoor living areas, and more. With municipal water and sewer services available right at the lot line, your build can begin with ease and efficiency. Located in a highly desirable and well-established neighborhood, this lot enjoys excellent sun exposure throughout the day and is surrounded by elegant homes, lush parks, and serene green spaces. Whether you're drawn to the tranquility of the nearby waterfront areas, the abundance of nearby amenities, or the strong sense of community, this location offers the perfect balance of privacy and convenience. A major bonus; development charges have already been paid as a home is already on the lot, giving you significant savings and a head start on your project. Dont miss your chance to invest in one of Orleans most sought-after areas. Build your vision at 924 Beauchamp Avenue and enjoy the lifestyle, value, and opportunity that only a property like this can offer. (id:36465)
Keller Williams Integrity Realty
1041 Ventus Way
Ottawa, Ontario
Welcome to 1041 Ventus Way, a 4 bed, 3 bath, end-unit townhome nestled in the vibrant community of The Commons, by Glenview Homes. Elegantly crafted with timeless neutral tones and offering 2,286 square feet of refined living space, The Alder, redefines modern comfort and style. The open-concept main floor is elevated by soaring 9' smooth ceilings and a seamless flow from the expansive great room to a designer kitchen. Here, you'll find stunning quartz countertops, island and a generous walk-in pantry perfect for both everyday living and sophisticated entertaining. A versatile flex space on the main level offers endless possibilities, whether you envision a home office, an art studio, or a cozy playroom tailored to your lifestyle. Upstairs, retreat to a serene primary suite featuring an oversized walk-in closet and a spa-inspired ensuite. Three additional spacious bedrooms share an equally well-appointed full bathroom, and the convenience of second-floor laundry ensures everyday tasks are effortless. The fully finished basement includes an oversized window for natural light and a rough-in for a future bathroom, creating an ideal space for movie nights, family gatherings, or even a 5th bedroom. With excellent schools, easy access to transit, and a short distance to downtown, this home is a perfect blend of luxury, function, and location. Standard features: Wood composite flooring on main, choice of OTR Microwave or stainless steel hood fan, quartz countertops in the kitchen., 3pc rough-in in the basement. Design studio bonus of $7500. Lot size approx. 25ft wide x 90ft deep (id:36465)
RE/MAX Delta Realty Team
60 - 500 Eagleson Road
Ottawa, Ontario
Great retail location at the front of the mall facing Eagleson. NO FOOD or GROCERY. Idea for retail such as Optical, pharmacy, unit size is 947/sq ft, minimum rent is $32/ft plus operating costs of $19/ft. Total monthly rent is $3,235.60 plus HST. Term is 5yrs plus annual increase equal to CPI. (id:36465)
RE/MAX Hallmark Sam Moussa Realty
873 Como Crescent
Ottawa, Ontario
If you are looking for WOW factor in your next home - you have found it! Situated in the excellent family community of Fallingbrook, the experience begins from the outside of the home with professional interlocking, garden bed, updated exterior lighting and gorgeous front door. The welcoming large foyer with sleek modern tile floor and curved hardwood staircase invites you to view all of the superb updates. Site finished oak hardwood floors, crown molding, smooth 9' ceilings, custom blinds, updated doors & hardware and modern light fixtures & pot lights throughout the first floor. The living and dining room space is perfect for gracious entertaining. But wait until you step foot into the custom kitchen. Completely renovated in 2019 with thoughtful planning, this is truly a chef's kitchen featuring extensive cabinetry w/lighted uppers, quartz counter tops, apron sink, gas stove, pot & pan drawers and a huge island that seats 4. Bountiful natural light in the kitchen and contemporary family room with modern gas fireplace and large, bright windows. Convenient main floor den and laundry room. On the 2nd level, enjoy hardwood in all of the bedrooms. The large primary suite has a walk-in closet and renovated bathroom complete with walk-in shower, claw foot tub & heated floor. Secondary bedrooms are generously sized, all with custom blinds, and an updated main bath completes the second level. The lower level offers a great combination of living space with a rec room including gas fireplace, large bedroom and 3 piece bath. And still plenty of space for storage! The outdoor space, with no rear neighbours, puts a ribbon on the whole home with private interlock patio, BBQ gazebo, gardens and a deck. Every update in this home has been done with care and quality! (id:36465)
RE/MAX Hallmark Lafontaine Realty
2027 Ogilvie Road
Ottawa, Ontario
A sunroom to love, a yard to enjoy, and a layout that works for real life - 2027 Ogilvie Road is a well-maintained 3-bedroom, 2 full bathroom bungalow full of charm, space, and functionality. Situated on a generous 65' x 118.4' lot in the heart of Cardinal Heights, this home offers a smart layout and plenty of room to spread out. The main level features 3 comfortable bedrooms, a 4-piece bathroom, a bright living and dining area, and a kitchen that's central to everything and overlooks the back porch. Hardwood floors run throughout the main level, with tile in the kitchen, bathroom, and sunroom - no carpeting for easy maintenance! One of the standout features of this home is the bright 3-season sunroom offering a cozy spot to unwind and enjoy the view of the big backyard. From here, step out to the screened-in covered porch with a gas BBQ hookup (BBQ included) - perfect for enjoying summer evenings outdoors, mosquito-free. The finished basement adds even more versatility, with a large rec room featuring built-in shelving and laminate flooring, a 3-piece bathroom, cold storage, a laundry area, and a workshop complete with a workbench included. Whether you're into hobbies or need flexible space for other uses, it's all here. Outside, the fully fenced backyard has room to play, garden, or unwind plus a handy garden shed for even more storage. An attached garage adds everyday convenience, and you're just steps to groceries, shops, transit, and daily essentials - everything you need within easy reach. This home is easy to move into, lovingly maintained, and ready for its next chapter. Book a showing today and see for yourself what makes 2027 Ogilvie Road such a great place to call home! (id:36465)
Royal LePage Team Realty
224 Don Brown Private
Ottawa, Ontario
Move-in ready and perfect for families or first-time buyers! South facing and No Back neighbours! Stunning 3-bed, 3-bath townhome with single-car garage in Kanatas desirable Emerald Meadows community. This home was built in 2018 and has been freshly painted with stylish new light fixtures throughout.Main floor features 9 ft ceiling, hardwood flooring and an airy open concept layout. The chefs kitchen features stainless steel appliances, large island, and plenty of cabinet for the storage.Bright dining area and spacious living room is facing to the backyard, perfect for entertaining or relaxing.Upstairs, featuring primary Bedroom complete with a walk-in closet and spa-like en-suite. Two additional bedrooms and a full bath offer space for the whole family. The fully finished basement features Rec room, it can be used as a home office, or gym space. A rough-in bathroom is also available. Enjoy summer evenings in the fenced backyard ideal for outdoor dining and play. Just steps from parks, the Trans-Canada Trail and public transit. 5 mins to Walmart, restaurants and amenities. Top-ranking schools, and shopping are nearby. ASSOC/POTL FEE of $61 covers snow removal, insurance & maintenance of common areas. (id:36465)
Home Run Realty Inc.
550 - 340 Mcleod Street
Ottawa, Ontario
Welcome to the stunning Park Chennai model in the highly sought-after Hideaway Condominiums by Urban Capital. This stylish 1-bedroom unit offers a chic industrial design featuring concrete ceilings, exposed ductwork, and floor-to-ceiling windows that flood the space with natural light. Enjoy an open-concept layout with hardwood floors, a modern kitchen complete with quartz countertops and stainless steel appliances, and the convenience of in-unit laundry. The cozy primary bedroom includes a full wall of closet space for ample storage. Step out onto your oversized West-facing private balcony, perfect for relaxing or entertaining. Resort-style amenities include a Miami-inspired saltwater outdoor pool with cabanas and lounge chairs, large outdoor common BBQ patio and fireplace, fitness center, party room, and a movie screening lounge. Unbeatable location - just steps from Ottawa's best restaurants, cafés, shops in Centretown and the Glebe. Low condo fees, and storage locker included. (id:36465)
The Agency Ottawa
1006 Shefford Road
Ottawa, Ontario
Amazing opportunity to purchase a newer 3bedroom/4bath executive townhouse in Beacon Hill South. Built in 2017, 1006 Shefford Rd features gleaming hardwood floors throughout main level. Open concept living space including kitchen, dining room and living room. Kitchen includes stainless steel appliances, quartz counters, plenty of cabinet space, and large breakfast bar w/ pendant lighting. Pot lights throughout kitchen, living room. Cozy gas fireplace. Neutral tones throughout. Easy access to backyard. Second level has primary bedroom with large walk-in-closet and 4pc ensuite. Two other good-sized bedrooms, laundry area, and main bathroom complete the upper level. Fully finished basement with extra bedroom/rec room, full bathroom. Plenty of storage. Do not miss this opportunity. Close to parks, transit. A short walk to future Montreal Rd LRT Station (July 2025). 174 at your doorstep. Minutes to CSIS/CSEC, NRC, CMHC, and Ottawa River multi-use pathway system. (id:36465)
RE/MAX Hallmark Realty Group
426 Pillett Street
Ottawa, Ontario
Step into a beautifully maintained two-storey detached home that perfectly combines style, comfort, and convenienceall with zero grass to maintain. This Minto Easton model has been lovingly cared for by its original owner and thoughtfully upgraded with over $60,000 in improvements over the last few years. The front and rear interlock, completed in 2023, create a polished and maintenance-free outdoor space, while a newly replaced air conditioner and backyard deck add modern comfort and functionality.Inside, you'll find a welcoming foyer with tiled floors that flow into a main level finished with rich hardwood. The heart of the home the kitchen was completely renovated in 2024 and showcases quartz countertops, a sleek glass tile backsplash, and luxurious marble flooring, offering a space thats as elegant as it is functional. The main level also includes a convenient powder room, with all toilets replaced in 2021.Upstairs features three well-sized bedrooms, offering privacy and comfort for the whole family. The fully finished basement is currently being used as a bedroom and includes a full 3-piece bathroom, adding valuable living space for guests, in-laws, or a private retreat.Perfectly located near top-rated schools, parks, shopping, and public transit, this home offers a truly turn-key lifestyle in an unbeatable location. With quality upgrades throughout, modern finishes, and no lawn care required, this is the kind of home that rarely comes alongand it wont last long. (id:36465)
Exp Realty
18 - 574 Lakeridge Drive
Ottawa, Ontario
Welcome to your bright and spacious upper-level rental, where comfort and convenience come together beautifully. This stylish 2-bedroom, 2.5-bathroom home is full of natural light and offers a modern open layout that's perfect for small families, professionals, or roommates. Each bedroom features its own private ensuite bathroom, giving everyone their own space and privacy. The main level includes a versatile nook just off the kitchen that makes a great home office, study spot, or cozy reading area. The kitchen is well-equipped with ample counter space and plenty of storage, and it opens right into the dining and living areas, great for hosting or just relaxing at home. Step out onto the balcony to enjoy the fresh air or your morning coffee. Upstairs, you'll find in-suite laundry tucked conveniently near both bedrooms, along with a deep storage closet and a private balcony off the primary bedroom. This home also includes one parking space, so you wont have to worry about street parking. Located right across from a beautiful park, the unit offers easy access to green space, while still being just steps away from public transportation. You're also close to schools, grocery stores, and shopping, making daily errands a breeze. Applications should include a credit report and proof of income. If you're looking for a bright, functional, and well-located place to call home, this place is the perfect fit. Reach out today to book a showing! (id:36465)
Century 21 Action Power Team Ltd.
34 - 534 Crescendo Private
Ottawa, Ontario
Welcome to this impeccably maintained and stylish Urbandale end-unit homea true showstopper nestled in the heart of Riverside South, facing a serene forested area. This 2-bedroom, 2.5-bathroom condo-townhome offers a spacious and functional layout with luxurious upgrades throughout. The main floor showcases upgraded hardwood flooring, additional pot lights, and an extended U-shaped kitchen with custom cabinetry to the ceiling, granite countertops, a built-in pantry, and upgraded tile ideal for both entertaining and everyday living. The lower level features a cozy family room, a generously sized second bedroom with a walk-in closet, a 3-piece bathroom with radiant heated floors, and a convenient laundry area, all complemented by custom dual blinds. The elegant primary suite includes a custom closet and an upgraded 5-foot walk-in shower in the ensuite, with custom blinds throughout the home. Enjoy low-maintenance living with added touches like epoxy flooring and a finished exterior wall in the garage, along with parking for two vehicles (garage and driveway). Ideally located just a short walk to both the Limebank and Bowesville LRT stations, and minutes from schools, shopping, parks, a dog park, transit, and the airport, this home offers the perfect blend of luxury, convenience, and natural beauty. (id:36465)
Lotful Realty
607 Willowmere Way
Ottawa, Ontario
Welcome to 607 Willowmere Way, A bright and spacious Tartan-built end unit townhome located in the heart of the family-friendly Findlay Creek. This meticulously maintained home features nine-foot ceilings, numerous quality upgrades throughout, including pot lights, hardwood and ceramic flooring on the main level, and a stylish kitchen that overlooks the open-concept living and dining areas, ideal for both everyday comfort and entertaining. Enjoy professionally landscaped front and backyard, offering excellent curb appeal and inviting outdoor spaces to relax and unwind. Upstairs, you'll find 3 generous bedrooms, including a primary suite with a walk-in closet and a 4-piece ensuite. The finished basement adds valuable living space with a cozy gas fireplace, and a rough-in for a future 4th bathroom. Enjoy an active lifestyle with walking distance to multiple parks, tennis courts, hockey rink, soccer fields, and trails along the pond. Everyday conveniences are just minutes away, with Canadian Tire, FreshCo, LCBO, and schools nearby, Steps from transit and LRT station. This home is a must-see loaded with upgrades, meticulously cared for, and sure to impress even the most discerning buyers. Don't miss the chance to make it yours! (id:36465)
Avenue North Realty Inc.
388 Crownridge Drive
Ottawa, Ontario
Bright, Stylish & Affordable Living in Kanatas Emerald Meadows/Trailwest! Welcome to this beautifully maintained, carpet-free condo townhome offering exceptional value in one of Kanatas most desirable communities. Featuring 2 spacious bedrooms, 3 bathrooms, and no front neighbors, this home overlooks a park with tennis courts and a splash pad, offering privacy and scenic views. The sun-filled, open-concept main level showcases a modern kitchen with large windows, ample cabinetry and counter space, a breakfast bar, and an eat-in areaperfect for everyday living. The spacious living room includes hardwood floors, expansive windows, a cozy fireplace, and patio doors that lead to a private deck, green space, and your own parking spot. A convenient powder room completes the main level. Downstairs, youll find two generously sized bedrooms, each with its own full ensuite bathroom and large windows that bathe the space in natural light throughout the day. The primary suite offers ample closet space, while the second bedroom is ideal for guests or a home office. Additional highlights include in-unit laundry and ample storage. Located steps from parks, schools, grocery stores, public transit, and all major amenities, this home delivers comfort, charm, and convenienceall at an affordable price. (id:36465)
Home Run Realty Inc.
807 Andesite Terrace
Ottawa, Ontario
CAIVAN townhouse in sought-after neighborhood of Half Moon Bay. Beautiful 3 bedroom 4 bathroom with an open concept floor plan. Large foyer, high quality hardwood flooring, gorgeous kitchen with SS appliances, breakfast bar, lots of counter & cabinet space including pantry. The 2nd level has 3 spacious bedrooms and 2 full baths. The primary bedroom offers a walk-in closet. Big windows throughout the house invite the natural light in. The finished family room in the walkout basement is a cozy and functional space. The large window makes the room bright/welcoming. Laundry room and storage are conveniently tucked away. Nice quiet street close to parks, schools, shopping, great restaurants and more! No smoking. A completed credit application, full credit report and Proof of income are required. It's available NOW. 24 hours irrevocable on all offer (id:36465)
Coldwell Banker Sarazen Realty
3 - 448 Cambridge Street S
Ottawa, Ontario
Welcome to ALL-INCLUSIVE 448 Cambridge St, Unit 3 the hassle-free living experience you've been looking for! Nestled in one of Ottawa's most desirable neighborhoods, this charming home combines modern elegance with cozy comfort, perfect for families, professionals, or anyone seeking city living at its best.Inside, you'll find a spacious layout with a bright family room, 3 beautifully designed bedrooms, and a sleek kitchen with high-end appliances and ample storage. A private balcony offers outdoor enjoyment.For peace of mind, the property is equipped with 24/7 camera surveillance, and direct access to a private backyard retreat adds to the appeal.Location? It doesnt get better than this! Just 5 minutes to Carleton University and 10 minutes to the University of Ottawa. Enjoy walking distance to shops, cafes, restaurants, and public transit. Close to key areas like Parliament Hill, Ottawa Airport, Civic Hospital, Little Italy, Glebe, and more!Dont miss the chance to call this stunning property home. Schedule a showing today! (id:36465)
Coldwell Banker Sarazen Realty
203 - 270 Brittany Drive
Ottawa, Ontario
Welcome to your new condo in a lively neighbourhood, located at 270 Brittany Drive Unit 203! This bright freshly painted 3-bedroom condo with very affordable condo fees offers modern comfort and style. With a full bathroom and spacious living areas, it's ideal for families or professionals. The cozy kitchen is designed with efficiency in mind, featuring quartz countertops, a breakfast nook, and practical appliances, making meal preparation a breeze. Additionally, enjoy the convenience of in-unit laundry. Indulge in amenities such as an indoor and an outdoor pool, party room, tennis court, exercise room, and more. Conveniently located near the University of Ottawa, la Cité Collégiale, and shopping centres, this condo combines urban convenience with neighbourhood charm. Parking is available at $50/month through condo management. Schedule a viewing today! 48 hr IRR on offers. (id:36465)
RE/MAX Hallmark Realty Group
2010 - 105 Champagne Avenue S
Ottawa, Ontario
Welcome to this stunning 2-bedroom, 1-bathroom condo offering a rare blend of style, comfort, and unbeatable location. One of the largest layouts available for this floorplan (larger than units #07 and #12), this fully furnished modern suite is ideal for students, young professionals, or small families looking for a turnkey lifestyle in the heart of Ottawa. Also a fantastic investment opportunity with high rental demand and proximity to major institutions and transit. The open-concept living space features high-end finishes throughout, including quartz countertops, tiled backsplash, easy-to-maintain laminate flooring, stainless steel appliances, in-unit laundry. The unit is move-in ready and includes furnishings such as a wall-mounted TV, designed to support both academic focus and comfortable social living. Perfectly situated just steps from Carleton University, the LRT station, Dows Lake, and Little Italy, and with easy access to the University of Ottawa, Civic Hospital, Westboro, and Hintonburg, this location is ideal for both personal use and rental income potential. The building boasts premium amenities: 24/7 concierge and security, fitness centre, yoga/spin room, study lounge, and a rooftop penthouse lounge with a commercial kitchen, dining area, pool table, and panoramic views available for private events. Social activities help foster a vibrant community. Underground parking and locker rentals are available, along with secure bike storage. Condo fees include heat, water/sewer, A/C, and concierge offering excellent value. Whether you're a first-time buyer, a parent investing for a student, or an investor seeking consistent rental returns, this property delivers on all fronts. (id:36465)
RE/MAX Hallmark Realty Group
