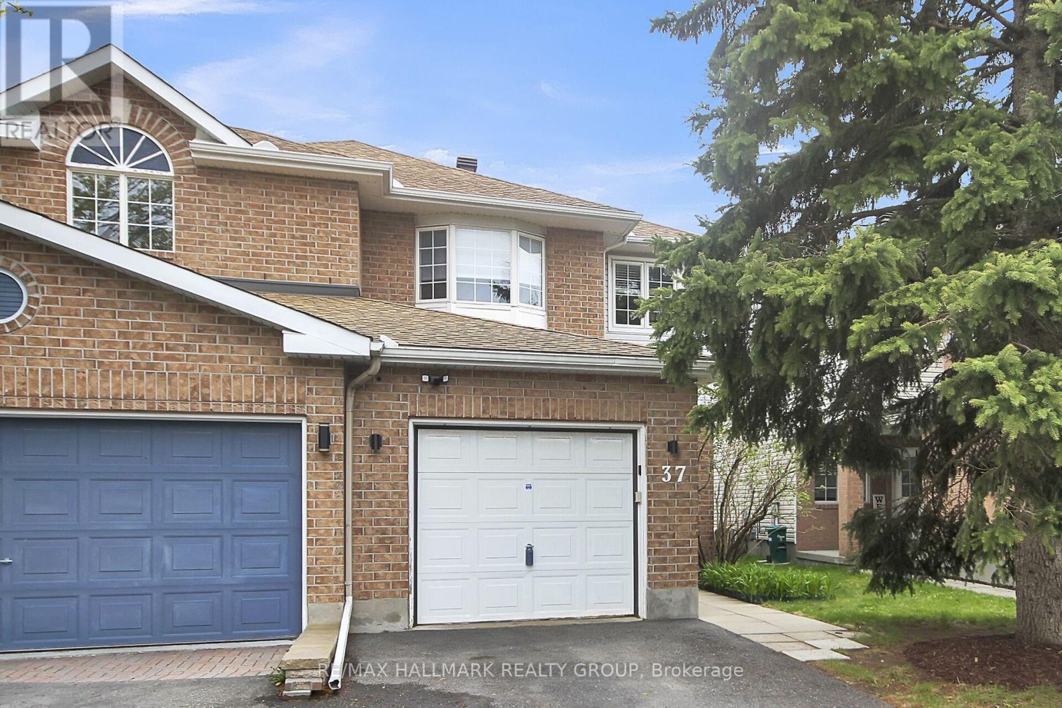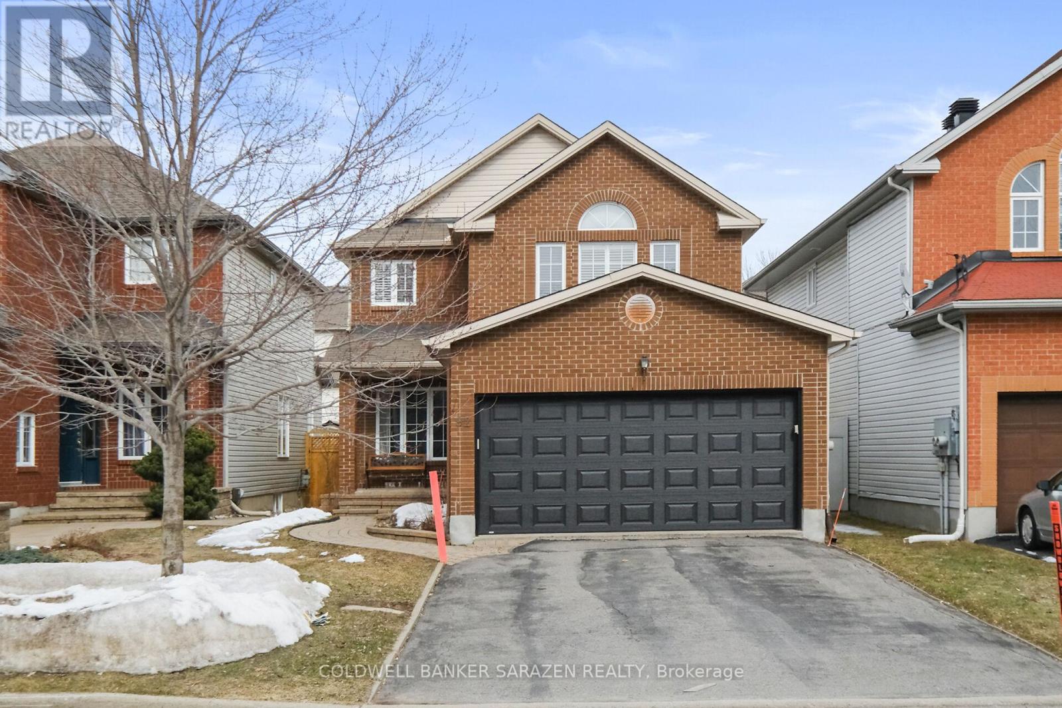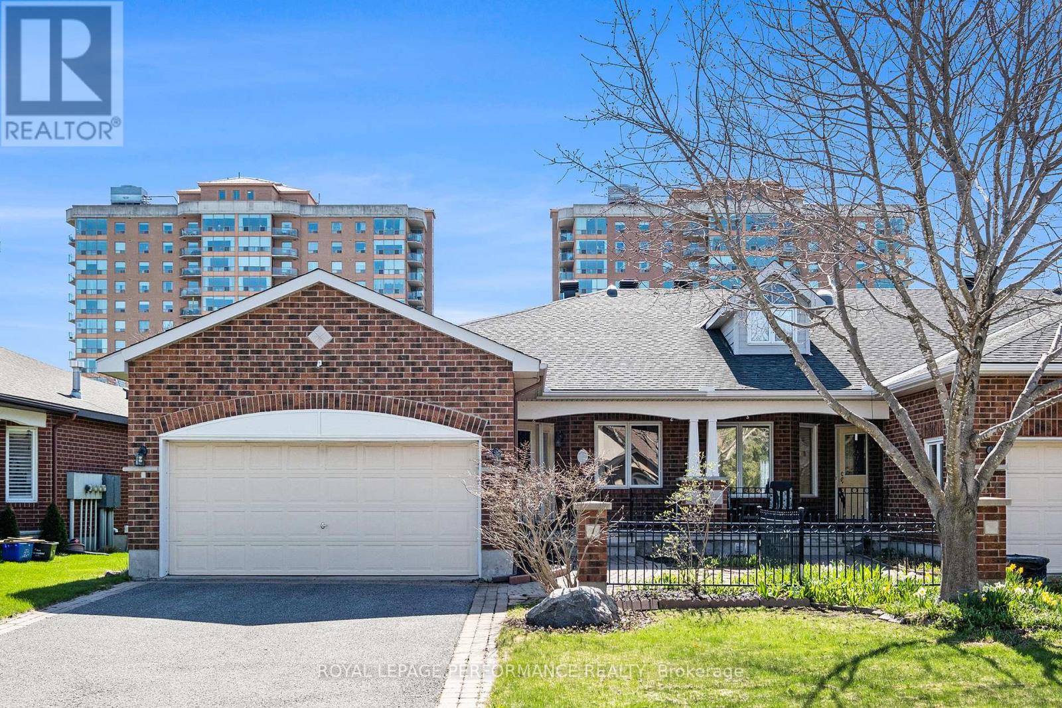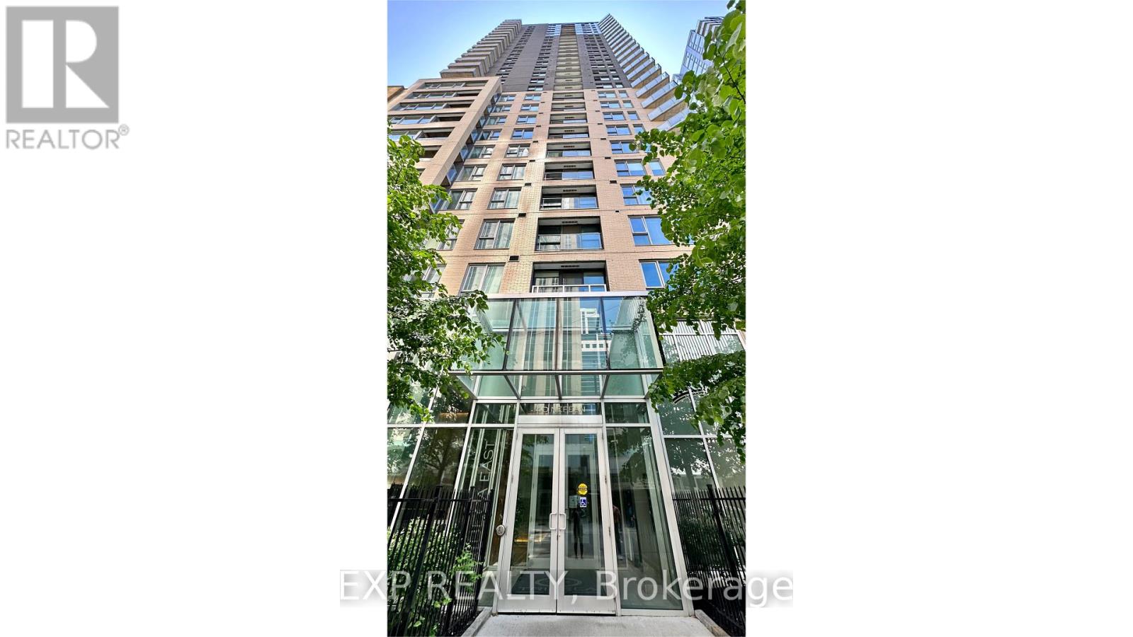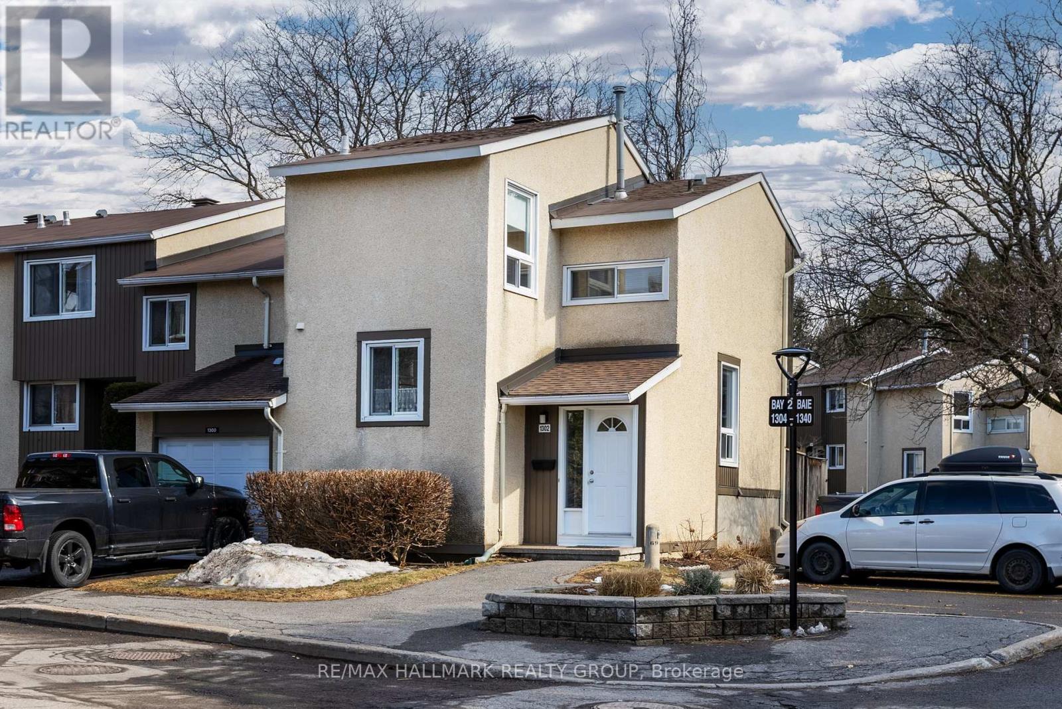304 Cloyne Crescent
Ottawa, Ontario
NO REAR NEIGHBOURS! Enjoy ultimate privacy on this premium lot - why pay the builder tens of thousands of dollars extra when this home has it all? Step inside this thoughtfully designed home featuring a separate living and family room, along with a den, for optimal functionality. The main floor showcases 9'smooth ceilings, hardwood flooring, recessed pot lights and an elegant foyer that leads to an open-concept living and dining area. The chef's kitchen is a showstopper, with upgraded cabinetry, a stylish backsplash, a large island, and stainless steel appliances perfect for cooking and entertaining. The family room is a standout with its soaring 13' high ceiling and access to a private balcony, creating a bright and inviting space . Upstairs, you'll find a spacious primary bedroom with a walk-in closet and a spa-like 5-piece ensuite, along with two additional bedrooms and a main bath. The convenience of a second-floor laundry makes daily chores a breeze. The unfinished basement offers 13' high ceilings, giving you endless possibilities to customize the space to your taste. Located in a desirable neighbourhood, this home combines modern design, premium features, and unbeatable privacy. Don't miss this one -- schedule your showing today! (id:36465)
Royal LePage Team Realty
2056 Dorima Street
Ottawa, Ontario
Nestled on a peaceful cul-de-sac in a sought-after neighborhood, this beautifully maintained Minto Empire model offers 3 bedrooms, 2.5 baths, and timeless charm. The home features freshly painted main and upper levels (2024), updated flooring throughout (2022), crown mouldings, and a cozy gas fireplace. The kitchen is equipped with classic maple shaker cabinetry and neutral ceramic tile. Enjoy outdoor living in the fully fenced backyard, complete with a deck, patio, and no direct residential neighbours behind. Roof redone in 2021. A home that checks all the right boxes. (id:36465)
Exit Results Realty
1 - 229 Charlotte Street
Ottawa, Ontario
Welcome to 229 Charlotte Street, Unit 1 a beautifully renovated main-floor apartment in the heart of Sandy Hill. This charming 3-bedroom, 1-bath unit features new flooring, fresh paint, a brand-new fridge and stove, and new living room furniture (May 2025). Enjoy the warmth of new floors, a bright and spacious living room, and a large kitchen flooded with natural light. The unit comes with a furnished living room, air conditioning, ample storage, and shared laundry facilities in the basement. Step outside to your private, fully fenced, landscaped backyard, offering a peaceful retreat in the city. Located just minutes from University of Ottawa, Rideau Centre, the Rideau River, Strathcona Park, the National Gallery, Le Cordon Bleu Ottawa, Lower Town, and the ByWard Market, this home offers the ideal blend for students or young professionals. Tenant pays hydro. Please note: listing photos are from a previous tenant and will be updated once renovations are complete. (id:36465)
Coldwell Banker Sarazen Realty
62 Pittaway Avenue
Ottawa, Ontario
OPEN HOUSE SATURDAY MAY 3RD 2:00PM-4:00PM. Welcome to a beautifully renovated home located on a peaceful street, thoughtfully redesigned to offer an open-concept layout that is perfect for both family life and entertaining. Step into a welcoming entryway. The spacious layout integrates living, dining, and kitchen areas seamlessly, creating a large, inviting space filled with natural light ideal for hosting gatherings. The heart of the home features a sleek kitchen with stainless steel appliances and a large island, perfect for meal prep or casual dining. The island also serves as a gathering spot, allowing friends and family to eat around it. A laundry room is conveniently located on the main level, adding to the home's practicality. For more formal meals or family celebrations, the generous dining room provides ample space. In the living area, a charming wood-burning fireplace offers warmth and comfort, perfect for cozy evenings at home. Upstairs, you'll find five generously sized bedrooms, ensuring plenty of space for family members or guests. There is also a loft/hallway area that can be used as an office or reading area. The second-floor bathrooms have been beautifully renovated to combine style and functionality, creating a fresh, modern feel. The finished lower level offers a recreation room and powder bathroom. Step outside to your private backyard retreat, featuring an inground pool, hot tub, and stone patio ideal for relaxing or entertaining in the warmer months. The attached double car garage offers plenty of space for vehicles and additional storage. This home seamlessly blends comfort, style, and practicality, offering a perfect space for modern family living. 24 hour irrevocable on all offers (id:36465)
Royal LePage Team Realty
45 Waterbridge Drive
Ottawa, Ontario
RENOVATED TOP TO BOTTOM, NEW KITCHEN, NEW BATHROOMS, FRESHLY PAINTED &NEW CARPET IN LIVING/DINING and BEDROOMS (all 2023). Large windows & loads of natural light in the open concept layout in Living room with a natural gas fireplace & adjoining Dining room area. The galley kitchen opens into a bright eating area surrounded by four windows. There is a balcony that offers a walkout to the rear of the unit to one parking space, which is located directly behind the unit. The primary bedroom has a wall of closets in the lower level and a cheater door to the main bath. The second bedroom has a double closet and 2 windows. There is a separate laundry/utility room and extra storage closet complete the lower level. Located close to Nepean Woods Transit Station, RCMP, medical offices, pharmacy, gyms, Walmart, FreshCo, Banks, eateries, parks, trails, Rideau River pathway, Chapman Mills Conservation area & more. Simply move in and enjoy the home! (id:36465)
Power Marketing Real Estate Inc.
37 Sutcliffe Terrace
Ottawa, Ontario
Welcome to this beautifully maintained semi-detached home, perfectly situated in the highly desirable community of Barrhaven. This spacious property features 3 generously sized bedrooms, 2.5 bathrooms, and a bright, open-concept design that is ideal for family living. As you step inside, you'll be greeted by an inviting foyer that leads into a spacious family room, perfect for relaxing or entertaining. The modern kitchen boasts stainless steel appliances, ample counter space, and plenty of cabinetry, making it a home cook's perfect place for creating delicious meals. Adjacent to the kitchen is the dining area, with plenty of natural light flowing through large windows, providing a warm and welcoming atmosphere. Upstairs, the master bedroom offers a peaceful retreat with a walk-in closet and a private ensuite bathroom. Two additional spacious bedrooms share a well-appointed main bathroom, providing comfort and privacy for the entire family. The semi-fully finished basement offers additional living space that can be used as a family rec room, home office, or a gym area. Outside, the backyard is perfect for hosting summer barbecues or simply unwinding after a busy day. With close proximity to schools, parks, shopping, and public transportation, this home is ideally located for convenience and accessibility. Don't miss out on this opportunity to own a stunning home in Barrhaven. Book your showing today! (id:36465)
RE/MAX Hallmark Realty Group
92 Borealis Crescent
Ottawa, Ontario
Gorgeous 3 bedroom 2.5 bathroom house. BRAND-NEW KITCHEN features a beautiful open concept kitchen with island, granite countertops, and modern finishes, perfect for entertaining, a gas fireplace in the family room and Brand New stainless steel appliances. A spacious master bedroom with an en-suite bathroom, California shutters, Harwood throughout, a fully finished basement, a fully fenced yard, furnace (2014), AC 2022, a hot water tank owned (2014) and a roof (2012). Schools, hospitals, parks, and stores may all be reached on foot. (id:36465)
Coldwell Banker Sarazen Realty
45 Coulson Court
Ottawa, Ontario
Tucked away in the delightful Kanata Lakes, this charming all brick 3-bedroom, 3-bathroom end-unit Adult Lifestyle bungalow with a double garage is ready for you to make it your own! As you step inside, you'll be greeted by hardwood flooring, soaring vaulted ceilings and an abundance of windows that fill the space with natural light. The main floor showcases a formal dining room that flows right into a spacious living room complete with a cozy fireplace and double French doors that lead to a warm and inviting sunroom, providing access to the deck featuring an electric awning. The kitchen is well-appointed with ample storage and an eat-in area, perfect for casual dining. The generous primary bedroom includes a 5-piece ensuite and a walk-in closet. Additionally, this level features another bedroom, a 3-piece bathroom, and a convenient laundry room. Descend to the fully finished lower level walkout, where you'll discover a fantastic recreation room with a second fireplace, perfect for movie nights. Completing this level is a third bedroom, a 4-piece bathroom, and plenty of storage space. As you head outside you will find handy gas barbecue lines, perfect for all your grilling needs. There is an annual association fee of $400 when purchasing in this community, which provides access to the Community Club Building for private social events as well as a variety of community social activities such as: poker/bridge nights, happy hour, book club and more. Nestled in close proximity to parks, schools, shops and restaurants, plus the Landmark Cinema, Canadian Tire Centre, and outlet stores. (id:36465)
Royal LePage Performance Realty
2402 - 40 Nepean Street N
Ottawa, Ontario
Welcome to Tribeca East, a luxurious condo in the heart of one of the most sought-after locations in the city. This stunning 24th-floor condo offers spectacular Northern views from your Juliet balcony, creating a serene atmosphere. The condo features include upgraded potlights and light fixtures, an open-concept kitchen with granite countertops, natural stone backsplash, sleek high-gloss white cabinets, and sun shades in the living room. In your bedroom, you will find Dual sun shades & blackout shades,a smart ceiling fan, and a custom-built-in closet organization system. Additional shelving in laundry closet, and has been recently professionally painted as well. The living and dining areas are perfect for entertaining, complemented by engineered hardwood floors throughout. The condo is equipped with modern amenities, including parking, gym, sauna, pool, locker room with showers, guest suite, conference room, party room, concierge, secure access, communal BBQ, and courtyard. Located steps from Elgin Street, Parliament Hill, Rideau Canal, the National Arts Centre, Rideau Centre, and ByWard Market, you'll have access to everything you need. Not to mention, Farmboy is located in the same building, making it convenient for all your needs. (id:36465)
Exp Realty
1074 Chapman Mills Drive
Ottawa, Ontario
RARE FIND! 2-CAR GARAGE END UNIT TOWNHOME, Welcome to 1074 Chapman Mills, a beautifully built 2020 townhome located just 5 minutes from Marketplace Barr haven Plaza. The main level features an open-concept layout, a modern kitchen with upgraded countertops, and ample cabinetry. On the second floor, you'll find a spacious primary bedroom with an ensuite bath and walk-in closet, plus two additional generously sized bedrooms, a 3-piece full bathroom, and a loft with the potential to be converted into a 4th bedroom. Enjoy the convenience of upstairs laundry and step out onto your private balcony, perfect for morning coffee or summer barbecues. The lower level offers a large recreation room and a storage area for added convenience. Prime Location! Close to top-rated schools, shopping, and amenities, and positioned near future LRT plans. (id:36465)
Exp Realty
1302 Lassiter Terrace
Ottawa, Ontario
This is a rare opportunity to own a beautifully maintained condo townhome, lovingly cared for by the original owner. This 3 bedroom, 1.5 bath home located in Beaconwood is ready for your personal touch. Filled with beautiful natural light throughout this end unit is perfect for first-time buyers, downsiizers or investors. This home has many bonuses like the convenient parking spot right outside the front door and the complex outdoor pool and park across the street. Lots of visitor parking across the street as well! The Beacon Hill Shopping Centre and amenities are all within a quick walk and there is very easy access to transit and the highway. (id:36465)
RE/MAX Hallmark Realty Group
1189 Potter Drive
Brockville, Ontario
Welcome to Stirling Meadows! Talos has now started construction in Brockville's newest community. This model the "Amelia" a Single Family Bungalow features a full Brick Front, exterior pot lights and an oversized garage with a 12' wide insulated door. Main floor has an open concept floorplan. 9' smooth ceilings throughout. Spacious Laurysen Kitchen with under cabinet lighting, crown molding, backsplash, pot lights and quartz countertops. Walk in pantry for added convenience. 4 stainless appliances included. Open dining/living with an electric fireplace. Patio door leads off living area to a covered rear porch. Large Primary bedroom with a spa like ensuite and WIC with built in organizer by Laurysen. Main floor laundry and an additional bedroom complete this home! Hardwood and tile throughout. Central air, gas line for BBQ, rough in plumbing in bsmt and Garage door opener included too! Summer occupancy. Photos are artists renderings. Measurements are approximate. **EXTRAS** Brand New Construction - Summer 2025 Occupancy (id:36465)
Royal LePage Team Realty





