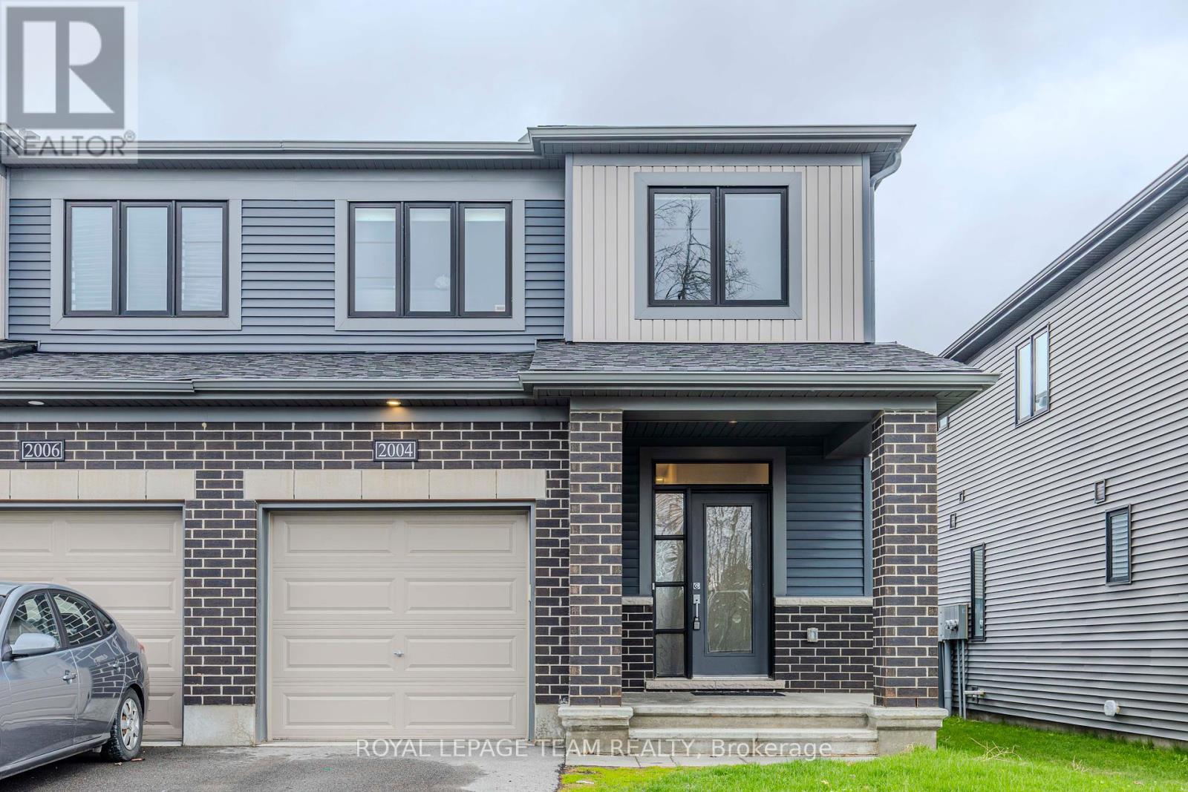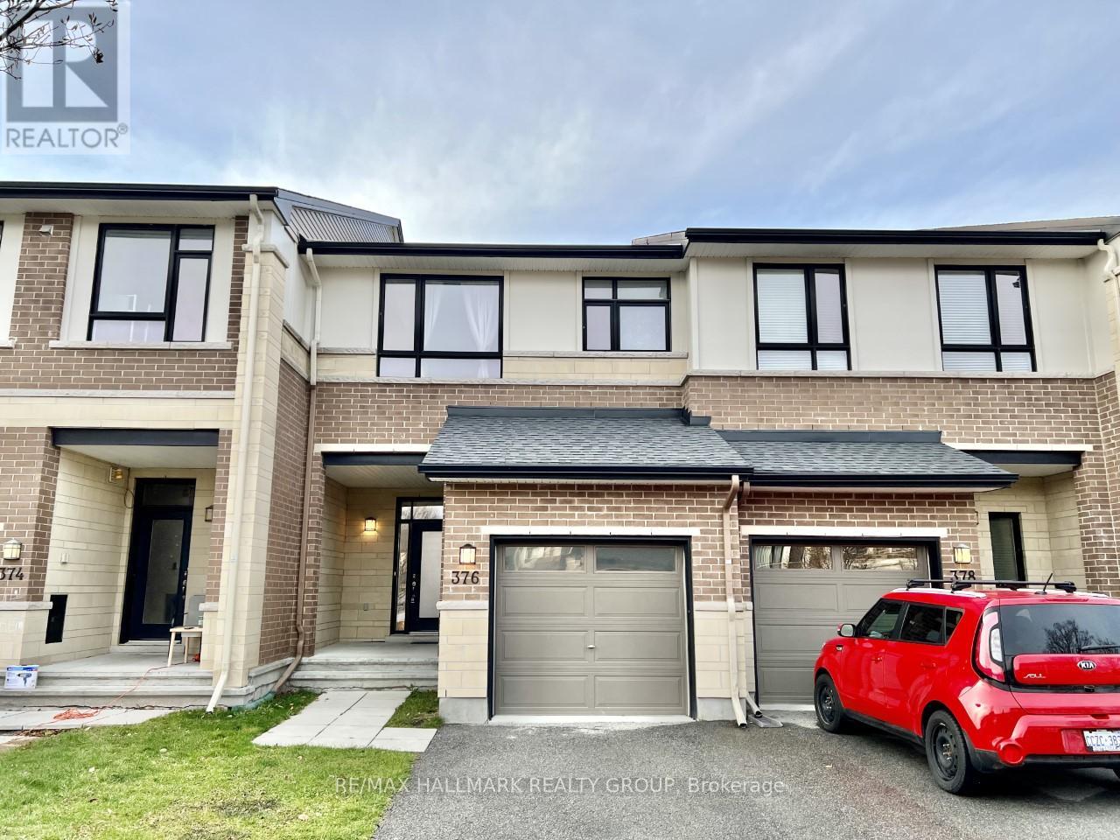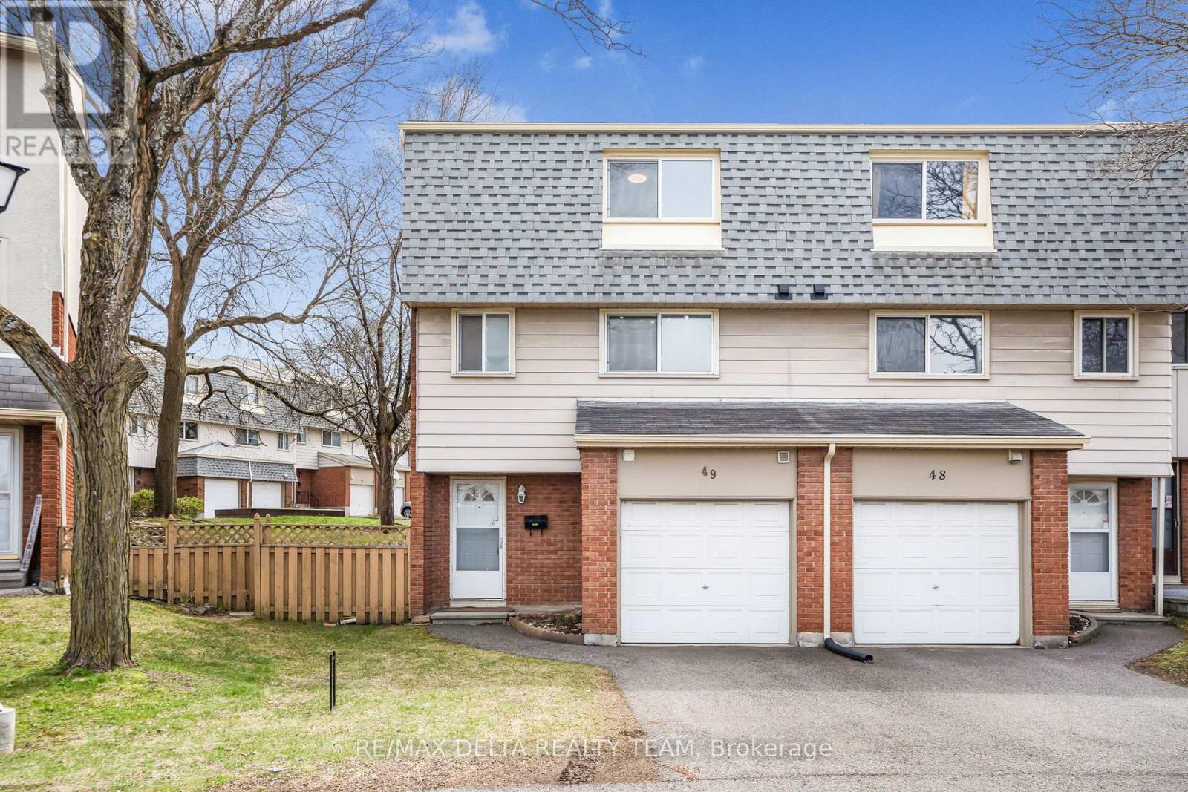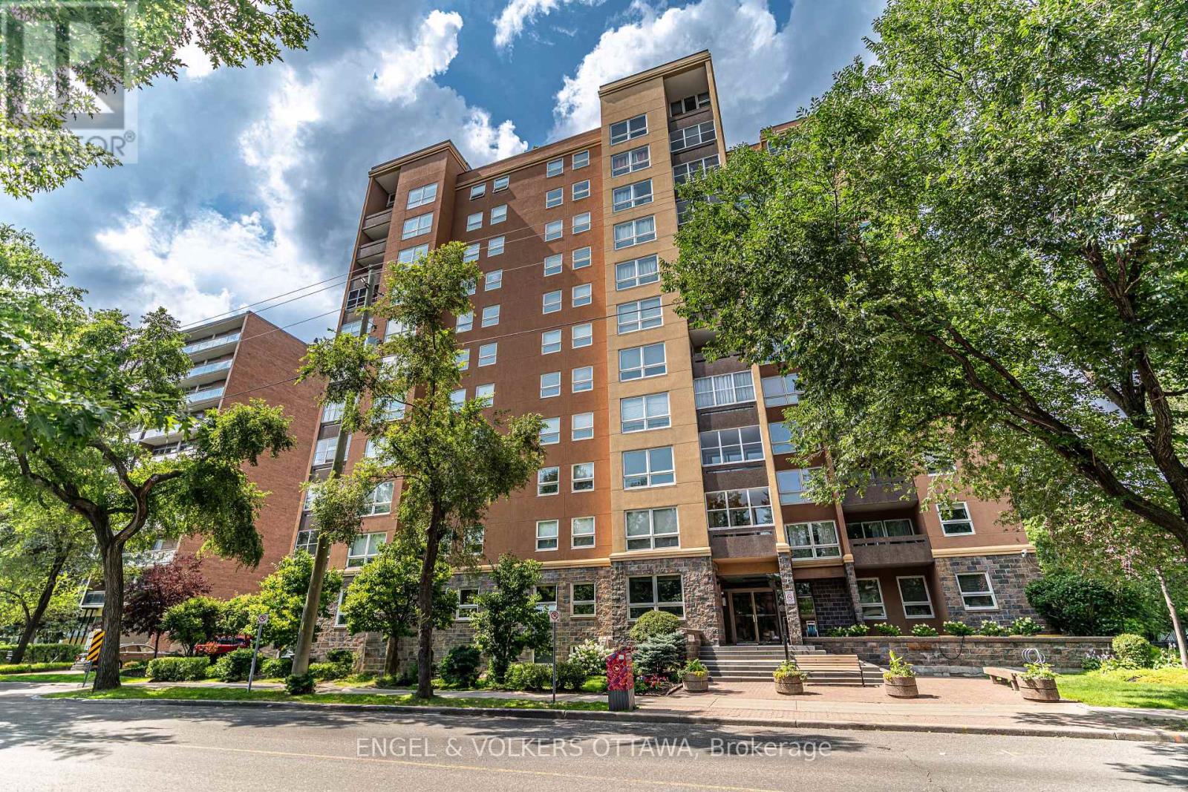1120/26 March Road
Ottawa, Ontario
4.7 acre prime development corner site. High traffic location on March Road in rapid growth area of Kanata North. Adjacent to 3500 home developments. The new fire station, St. Isidore School & Church directly across road. 4 lanes and street lights coming soon. Includes a 9800 sq ft Plaza, fully leased with excellent Tenants. Zoning allows many uses. Lot can be divided. Continue as is, expand or develop. A rare opportunity! (id:36465)
Innovation Realty Ltd.
610 - 200 Rideau Street
Ottawa, Ontario
*** MOST AFFORDABLE LUXURY CONDO IN OTTAWA *** Experience contemporary living at Claridge Plaza, a sunlit oasis with an open-concept design, high ceilings, and granite countertops. This 1-bed, 1-bath unit offers a spacious living area with a private balcony. With in-unit laundry, hardwood floors, and SS appliances, this quiet unit makes the perfect bachelor unit or oasis for two. Building amenities include 24H security, a GYM, a saltwater pool, a party room, a movie theater, and a BBQ terrace. Enjoy downtown Ottawa living with a walk score of 99. A stone's throw away from ByWard Market, Rideau center, UOttawa, LRT, and favorite local shops like Happy Goat Coffee and ParLe by Viet Fresh Vietnamese restaurant. Available for occupancy, this elegant one-bedroom condo is a perfect blend of style and convenience. (id:36465)
Keller Williams Integrity Realty
1120/26 March Road
Ottawa, Ontario
Kanata North Expansion Area : 4.7 acre CORNER Commercial site with Rural Commercial Zoning that allows many uses. Rapid residential expansion surrounds this site. An Existing Commercial plaza with 4844 sq ft on main level and 4000 sq ft useable space in the walkout basement plus a 2 storey detached home. Located on the North side of March Road, less than 1km from Klondike Road and Kanata's hi-tech district. This location offers excellent exposure due to the high traffic counts recorded along this major traffic route. Rural Commercial Zoning permits many, many more uses. A great income property that is also a super investment for both the current income stream and future potential. (id:36465)
Innovation Realty Ltd.
999 Alenmede Crescent
Ottawa, Ontario
Flooring: Tile, Flooring: Hardwood, Flooring: Carpet W/W & Mixed, Welcome to 999 Alenmede! This gorgeous-detached home is centrally located on a quiet street, close to parks, schools, hospitals, the Bayshore shopping center, LRTs, and easy access to Highways 416 and 417. It has four spacious bedrms, two full bathrms , a primary bedrm with an ensuite bath and a walk in closet. The main level consists of a formal dining rm, a living rm with hardwood flrs and a family rm with a fireplace and mantle. There is a large eat in kitchen which has ample cabinets/countertops and a spacious pantry. The fully finished basement has a big rec room and den. Backyard is fully fenced with a beautiful patio. Call today! (id:36465)
Power Marketing Real Estate Inc.
2004 Caltra Crescent
Ottawa, Ontario
Discover your dream home at 2004 Caltra Crescent, a beautifully crafted Minto Monterey End Unit townhome in the sought-after Quinn's Point Barrhaven neighborhood. This freehold gem, built in 2021, offers the perfect blend of style, functionality, and community. Enjoy effortless living with a spacious main floor layout featuring a welcoming foyer, powder room, dining area, and expansive living room connected to a sleek kitchen with stainless steel appliances. The upper level boasts three generously sized bedrooms, including a stunning primary suite with walk-in closet and luxurious ensuite bathroom. Additional highlights include upper-level laundry, full bathroom, and ample storage. The fully finished basement provides endless possibilities for family time, entertainment, or relaxation. Unwind in your private backyard, perfect for summer BBQs, outdoor gatherings, and making memories. Located near scenic trails, parks, schools, and amenities, this property offers the ultimate balance of tranquility and convenience. Don't miss out on this fantastic opportunity book a private viewing today and make 2004 Caltra Crescent your home sweet home! (id:36465)
Royal LePage Team Realty
981 Lola Street
Ottawa, Ontario
Beautyful renovated from top to bottom, 3 Bed room 1 Bath room Lower-Unit appartment aprx. 1000sqft. close to Downtown Ottawa...in unit-Laundry, 5 Quality Applainces. Very bright and sunny. Sound proofed with high Ceiling. Seperate Enterance. No Carpets. Heat,water & 1Car parking included. $2390.00 +HYDRO per Month... Please no Students, Roommates, Pets or Smokers! Walking distance to Shopping, Buses and the Rideau River. Come and you will be Immpressed from this spacious Appartment... (id:36465)
RE/MAX Delta Realty
542 Dundonald Drive
Ottawa, Ontario
Welcome to 542 Dundonald in Barrhaven, a charming detached home offering 3 bedrooms and 2.5 bathrooms. The main floor boasts beautiful flooring throughout, with a spacious dining room perfect for entertaining. The open-concept kitchen seamlessly flows into the living room, featuring stainless steel appliances and direct access to the backyard, ideal for outdoor gatherings. Upstairs, you'll find a generous primary bedroom complete with a 4-piece ensuite, including a glass shower, as well as two additional spacious bedrooms, and a convenient laundry room. The fully finished basement, completed in 2020, provides a fantastic rec room for relaxation or recreation. The home also includes a one-car garage and a fully fenced backyard with a back deck and interlock patio, perfect for a relaxing retreat or entertaining space. Located in a prime area, you'll enjoy proximity to schools, parks, and all the amenities Barrhaven has to offer. This home is a perfect blend of style, comfort, and convenience. (id:36465)
Keller Williams Integrity Realty
376 Cooks Mill Crescent
Ottawa, Ontario
Stunning 3 bedroom townhome in desirable Riverside South! This 2,100 sqft. Franklin model features: 9 ft ceiling, custom fireplace, contemporary Red Oak hardwood floors on both Main and Second Floor, High quality stainless steel appliances. Quartz countertop in kitchen and all bathroom. Upgraded Euro Bliss Waterfall glass & Stone Kitchen backsplash, Storage galore in the built-in pantry. Central A/C. Computer Nook on the Second floor. Large master bedroom with walk-in closet & luxurious ensuite bath. Two other large bedrooms, and main bath upstairs. Lower level features a spacious finished family room, large bright window, and loads of storage. Last but not least! Large backyard with two tier deck and garden chair. Not rear neighbors. Fantastic picture views for both the front and the back of the house. (id:36465)
RE/MAX Hallmark Realty Group
414 - 530 De Mazenod Avenue
Ottawa, Ontario
Welcome to 530 De Mazenod Ave, Unit #414, a stunning 2-bedroom, 2-bathroom condo in the sought-after Greystone Village community. This beautifully designed unit offers an open-concept layout featuring a modern kitchen with stainless steel appliances, a spacious island, and plenty of natural light flowing into the cozy living area. Step out onto your private wrap-around balcony with natural gas bbq hookup. The primary bedroom boasts dual closets and a luxurious ensuite bath with a sleek glass shower. A well-sized second bedroom, a second full bath, and in-unit laundry provide convenience and comfort. Enjoy top-tier building amenities, including guest suite, fully equipped gym, event lounge, car wash, pet spa, secure storage for bikes and kayaks, communal garden. Situated in Old Ottawa East, residents have convenient access to Main Street's restaurants and boutiques, the Rideau River Trail, and are within walking distance to the Canal, TD Place, and Lansdowne Park. Don't miss this incredible opportunity to live in one of the city's most desirable neighborhoods! Book your showing today. (id:36465)
Keller Williams Integrity Realty
24 Cypress Garden
Ottawa, Ontario
A true needle in a haystackBacking directly onto the wooded Trans Canada Trail w/ NO REAR NEIGHBOURS! An executive home on a coveted estate lot, offering privacy, walkability & natural beauty in one of Stittsvilles most sought-after pockets. Set on an incredible, oversized lot, 100 x 150, in an upscale crescent, this 4+1-bed, 5-bath home checks every box: triple-car garage, heated detached shop, private fenced rear yard & an expansive interior built for comfort & entertaining - over 5000 sq.ft. of incredible living space. All of the amenities to love about a rural property RIGHT IN TOWN!! The stone-clad exterior, interlock driveway, wrap-around porch & armour stone landscaping give this home standout curb appeal. Inside, cathedral ceilings, hardwood floors & oversized windows flood the space w/ natural light. A designer kitchen with double pantries and a sun-drenched vaulted sunroom with heated floors anchors the main floor. The living room features custom woodwork & a striking fireplace surrounded by windows that frame the trail views. Upstairs, a luxurious primary suite boasts a huge walk-in closet & spa-like ensuite, while 3 additional bedrooms & two more full bathsincluding a Jack & Jilloffer space & privacy for family or guests. The lower level is fully finished with a full bath, gym, office, bonus room & a recroom with fireplace & projectorplus direct access to the garage! And that shop? Heated, oversized & ready for toys, tools, hobbies, or businesswith soaring ceilings & optional car hoist. New furnace, heat pump, hot water tank & updated roofing! This property delivers a lifestyle thats almost never available: space, privacy & shop-style flexibilityjust minutes from everything. (id:36465)
Royal LePage Team Realty
49 - 2115 Erinbrook Crescent
Ottawa, Ontario
Welcome to this beautifully maintained end-unit, 3-level condo townhouse, perfectly situated in a convenient location just off St. Laurent Blvd, via Southvale Crescent to Erinbrook. Featuring 3 spacious bedrooms and 2 full baths, this home offers ample space and modern updates ideal for comfortable living. Step into a renovated kitchen complete with stylish cabinetry, modern countertops, and updated appliances a perfect space for meal preparation and entertaining. The spacious living room boasts high ceilings and is open to the dining area, creating a bright, airy, and inviting atmosphere that's ideal for gatherings or relaxing evenings at home. The upper level hosts three generously-sized bedrooms and an updated bathroom, providing a private and peaceful retreat for family members. The lower level offers additional living space with a fully finished basement, perfect for a recreation room or home office, and includes convenient storage under the stairs as well as direct access to the attached garage. With its prime location close to shopping, parks, schools, and easy access to public transit, this home presents a fantastic opportunity for first-time buyers, downsizers, or investors looking for a turnkey property in a sought-after neighbourhood. Don't miss this gem, schedule your viewing today! 48hr Irrevocable. (id:36465)
RE/MAX Delta Realty Team
906 - 373 Laurier Avenue E
Ottawa, Ontario
This spacious three-bedroom + den, two-bathroom condo offers breathtaking views and a premium location in the heart of Sandy Hill.The main living area features a bright sunken living room, a separate dining room, a private balcony, a versatile den, and a kitchen with a large pantry and in-unit laundry. The bedrooms are thoughtfully located down the hall for added privacy. The primary bedroom includes a three-piece en-suite and a walk-in closet, while the two additional bedrooms are generously sized and share a main bathroom.This condo also includes indoor parking and a storage locker. Amenities include an outdoor pool, sauna, party room/library, bike racks, car wash bay, and a workshop. Located within walking distance to the University of Ottawa, ByWard Market, Rideau Canal, Rideau Shopping Centre, Parliament Hill, and countless cafes, restaurants, galleries, and boutiques, this condo offers the perfect combination of luxury and convenience. Don't miss this incredible opportunity to live in one of Sandy Hills most desirable buildings! (id:36465)
Engel & Volkers Ottawa












