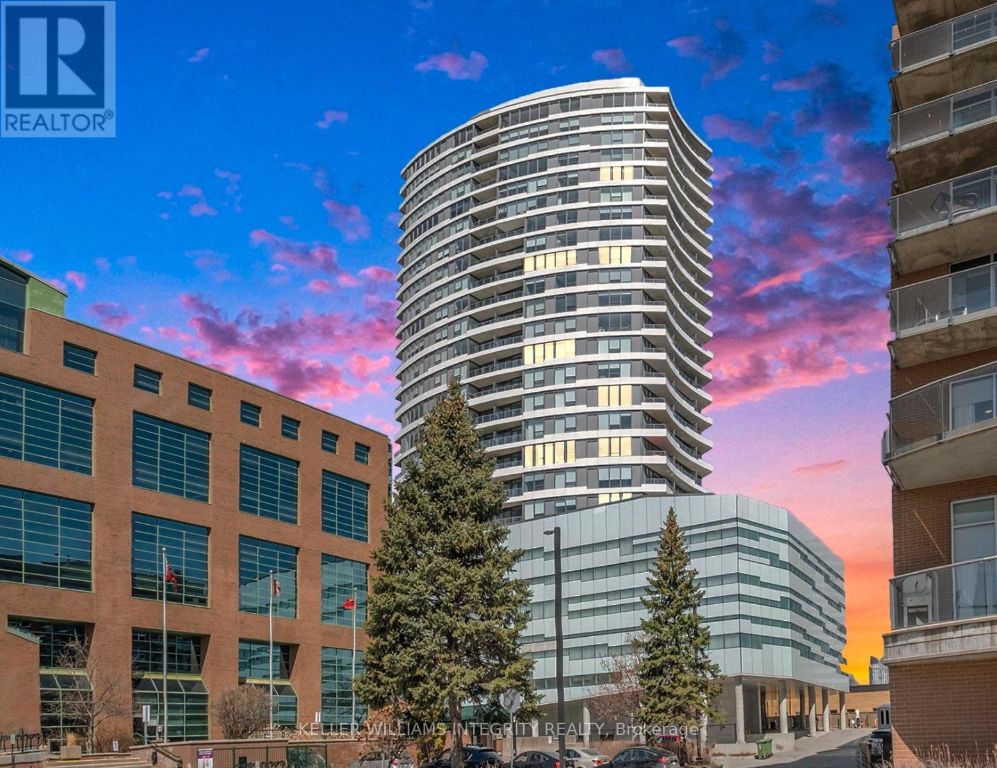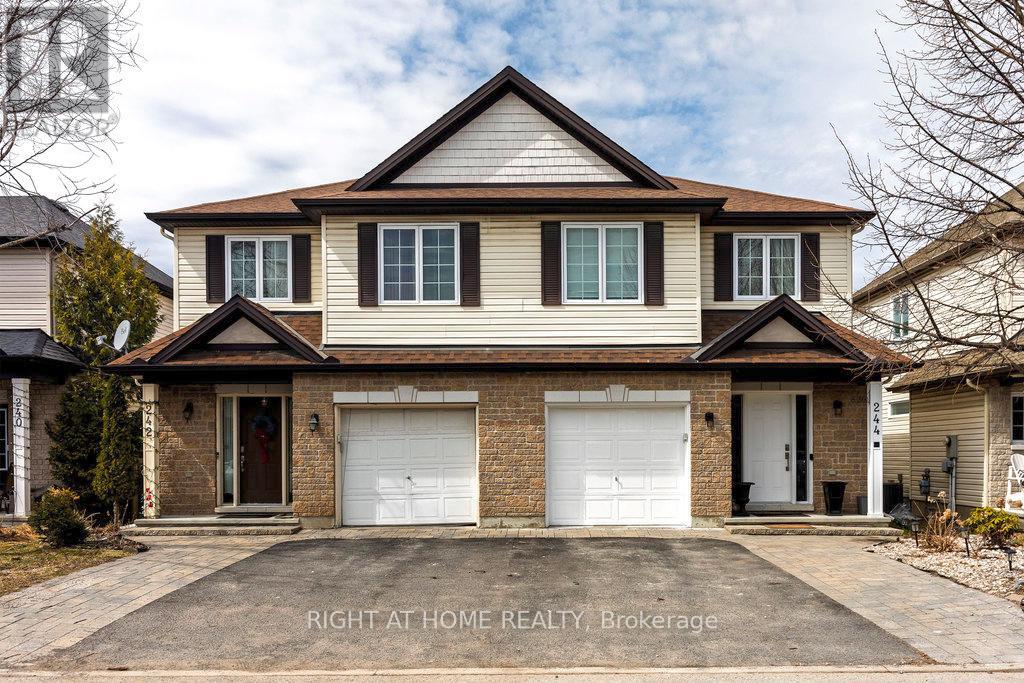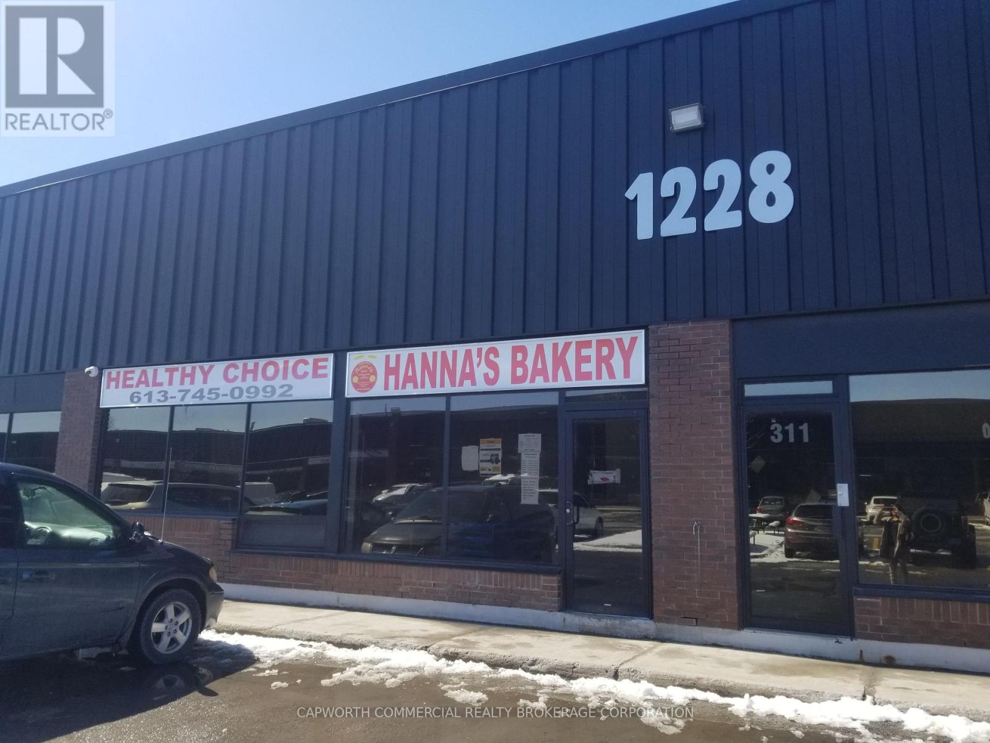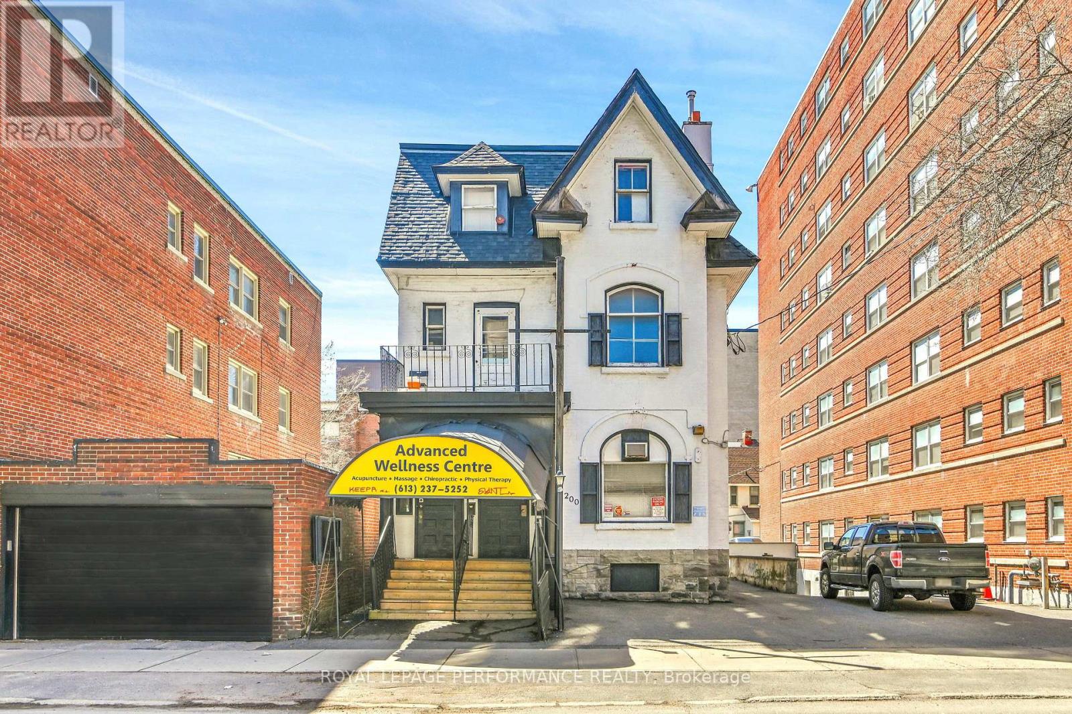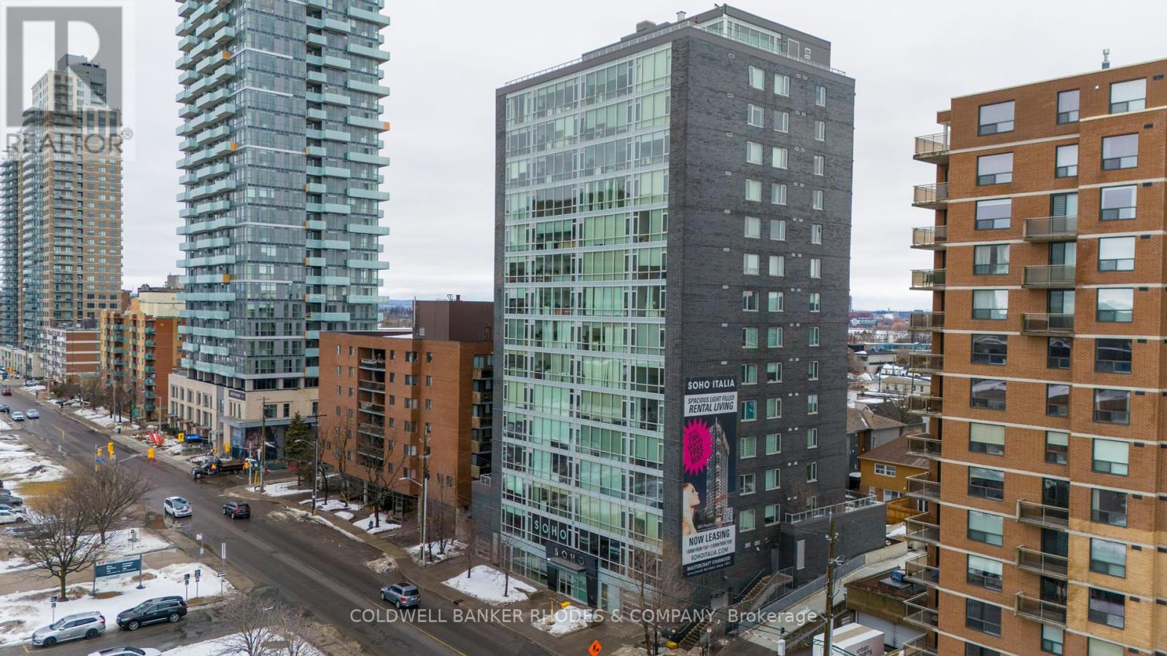1896 Northlands Drive
Ottawa, Ontario
Open House, Saturday, April 26, 2-4 Lovely 4 bed/3 bath home in family friendly Fallingbrook. The semi-updated kitchen is open to the main floor family room with a wood burning fireplace. The multi-chef kitchen has lots of counters space including an oversized peninsula with convenient breakfast bar. Stainless steel appliances with gas stove. Separate formal dining and living room are perfect for entertaining or kid play space. Large primary bedroom with attached 4 piece en-suite with large soaker tub. Main floor laundry. Beautiful hardwood throughout main floor, stairs and bedrooms. Granite counters throughout. Hot water on demand (owned). Closet organizer in primary walk-in closet. Fenced backyard with large deck and perennial plants. Furnace 2016. About 50 percent of window panes replaces in 2024 due to broken seals. Close to many schools, restaurants, shopping and public transit. 24 hour irrevocable on all offers. **EXTRAS** Work bench, drapery tracks, drapes, hot water heater, window blinds (id:36465)
Royal LePage Performance Realty
1007 - 485 Richmond Road
Ottawa, Ontario
Stunning Rideau River Views from Your Living Room and Balcony! Welcome to UpperWest, a prestigious condominium community at 485 Richmond Road in Westboro. Perched on the 10th floor, this impeccably designed condo offers sleek contemporary finishes, thoughtful touches throughout, and one of the most coveted views in the city. Enjoy panoramic cityscapes on one side and tranquil Rideau River views on the other - the best of both worlds. Completed in 2018, UpperWest is a modern, upscale building that blends style and sophistication with a true sense of community. Residents love the unbeatable location and vibrant atmosphere, and for the fortunate few with river-facing units, the view is simply next-level. Inside, the space is bright, open, and welcoming - perfectly laid out to offer both flow and function. The generous living area opens onto the balcony, creating an airy and peaceful outdoor extension of your home. The kitchen features premium finishes, while the spacious bedroom, stylish bathroom, and convenient in-suite laundry round out the intelligent floorplan. Step outside and find yourself in Ottawas most desirable urban neighbourhood. Westboro is known for boutique shops, acclaimed restaurants, cozy cafes, and riverside trails. Whether you're into cycling, dining, or soaking in the scenery, this location has it all. The upcoming Kichi Zìbì Station offers future connectivity via light rail. With completion expected by 2027, residents will soon enjoy seamless access to Ottawa's expanding network and an anticipated boom in home values. Clear your mind and take a peaceful stroll through the beautiful Maplelawn Garden, a botanical oasis located right on site - a rare and serene escape in the city. If you're more of a foodie or entertainer, indulge in The Keg Steakhouse, located in the original building on site - a beautifully preserved historic limestone mansion, circa 1830s. Ready to live the good life in Westboro? Reach out - your dream condo is waiting. (id:36465)
Keller Williams Integrity Realty
244 Tewsley Drive
Ottawa, Ontario
This stunning, large semi-detached home is located in the highly sought-after Riverside South neighbourhood, just steps from the Rideau River. It is also within walking distance of Claudette Cain Park with its soccer fields, play structures, and splash pads, as well as Rivers Bend Park and its public access to the Rideau River.Walking trails, a grocery store, pharmacy, restaurants, and more are less than a 10-minute walk from your front door.244 Tewsley Drive offers 2,450 sq ft of living space.The main floor features hardwood and ceramic floors, a living room with a gas fireplace, an eat-in kitchen with granite countertops, and access to a fully fenced backyard with a deck and gazebo. The upper level includes a master suite with a 4-piece bathroom and walk-in closet, two additional bedrooms, and a spacious loft. A 3-piece bathroom completes the upper floor. Large finished basement with family room, fourth bedroom and 3-piece bathroom. Single-car garage and extended driveway for side-by-side parking. (id:36465)
Right At Home Realty
312 - 1228 Old Innes Road
Ottawa, Ontario
Wholesale or Retail Diamond in the Rough! Come checkout this Industrial Unit with Dock Loading available in an excellent location!! Warehouse Upgraded with T5 Lighting. Currently operating as a Wholesale Bakery. Current layout is approx. 150sq.ft. reception area with office and customer accessed 2pc bathroom on the front portion and a large, open concept warehouse (120/208 Volt Panel + 200 Amp, 600 Volt, 3 Phase Service with 1x 75KVA transformer; 3" outer diameter gas line; *specs as per lease) with 18' ceilings, a large 2pc employee bathroom and a dock level overhead garage door (and single man door) access at the rear. Landlord supplied and installed a roof-mounted, fully ducted air conditioning unit and epoxy floors for current tenant. There is an existing Floor drain on site. Sublease Expires Dec 1st, 2025 but Direct Lease with Landlord is an option for a longer terms lease. Please Contact Listing Agent(s) (id:36465)
200 Metcalfe Street
Ottawa, Ontario
Incredible opportunity in the heart of downtown Ottawa! Well maintained and updated 3-Storey building. Professional office/clinic space on the main floor and two bright and spacious 4-Bedrooms apartments on the upper levels. Updates include plumbing, electrical, framing, flooring, appliances and more. Commercial tenant on main is open to staying or leaving. Under 5% Cap Rate. The turn-key investment you've been looking for! (id:36465)
Royal LePage Performance Realty
50 Laxford Drive
Ottawa, Ontario
Welcome to this newly constructed LEGAL basement unit in a beautifully landscaped single-family home, nestled in the highly desirable and family-friendly neighbourhood of Morgans Grant. Perfect for a small family or young professional couple, this modern 2-bedroom + 1 office, 2-bath suite offers comfort, convenience, and exceptional value. Enjoy your own private entrance, a stylish kitchen with brand-new appliances, a convenient in-unit laundry area, and 2 outdoor parking spots on the driveway. Located close to top-rated schools, parks, and just minutes from the stunning South March Highlands Conservation Forest, this home offers the best of suburban living with access to nature and city amenities. Rent includes gas, water, internet, and one TV package. Looking for respectful tenants ideal for a small family or all professional young couple. No pets and no smoking. Room-sharing arrangements are not permitted. Unit is move-in ready and easy to show. Don't miss this opportunity, book your showing with us today! Rental application form, Proof of Income (T4 or Letter of Employment or 3 month pay stubs), photo IDs, and Full Credit Report with scores are required. (id:36465)
Keller Williams Integrity Realty
1870 Maple Grove Road
Ottawa, Ontario
Sophisticated executive 4+1 Bed 4 Bath 2684sf Tamarack home built in 2015. Chef's kitchen opens to gorgeous family room with fireplace. Elegance reins w/ main floor cathedral ceilings. Chef's custom kitchen has floor-to-ceiling high-end cabinets, quartz countertops with 10ft island - room for more than one Chef. Sliding doors from kitchen - deliver food and drinks to backyard gazebo. Watch the kids or favourite cooking show while preparing your delicacy - kitchen open to great room. Huge floor-to-ceiling windows in great room w/floor-to-ceiling recessed fireplace. Gorgeous, ultra-modern wide-plank hardwood floors throughout main floor and stairs to the 2nd floor. Office to the immediate left as you enter - ideal for a home business or meeting w/clients. 40oz carpet with upgraded under pad throughout 2nd floor. Private, oversized primary with double vanity ensuite and walk-in closet. Easy-access 2nd floor laundry no need to procrastinate. Cozy finished basement w/gas fireplace, 5th bedroom & full bath. More storage than necessary. Zero maintenance front & back yard not a blade of grass to be found. Gorgeously landscaped. Private oasis, fenced-in backyard ideal for dogs & kids. Mom and dad can enjoy evenings on the patio or under the gazebo-low enough to never see neighbours. Steps to shopping and Canadian Tire Centre! (id:36465)
Innovation Realty Ltd.
1347 Paardeburgh Avenue
Ottawa, Ontario
Welcome to 1347 Paardeburgh Ave. Centrally located close to shopping, grocery stores, restaurants, schools and much more, this bungalow has so much to offer someone willing to put in a little work. Sitting on an oversized lot, this home has lots of space for your family to enjoy a wonderful backyard space or quite possibly to add a tiny home in the backyard in the near future with the zoning amendments. This home needs some TLC but this is a great opportunity to get into a family friendly area, with so much potential to unlock a tremendous amount of value in your new home. Don't miss this great chance to make this home yours! (id:36465)
Coldwell Banker Rhodes & Company
1506 - 428 Sparks Street
Ottawa, Ontario
This corner unit apartment offers a bright, open concept layout, with a spacious bedroom, wall-to-wall closets, and floor-to-ceiling windows. Luxury finishes include engineered hardwood floors, white quartz countertops, and built-in appliances. You would also have a north/east-facing corner balcony with views of the Parliamentary precinct, Ottawa River, and Gatineau Hills. The bedroom includes wall-to-wall closets, a cheater door to the bathroom (custom), and views of the Peace Tower. It also has custom black-out blinds installed on all bedroom windows. Inclusions: The unit can be furnished with a bed, office desk/chair, carpet, living room chairs, couch, coffee table, bar stools, kitchenware (plates, bowls, cutlery, cups, mugs) for an extra cost per month. It does not include most of the artwork you see in the photos, television, bar cart, or living room shelf unit. Washer/dryer is included, and there is also a shared laundry facility provided in the building for larger loads. Residents enjoy a variety of amenities, including a fitness center, yoga studio, and a party lounge. The gorgeous party room can be booked through the concierge on a first-come, first-serve basis. Guest suites are also available on the ground floor and can be reserved through the concierge. Additional included amenities include a car wash station, pet spa, bike storage, and workshop room. Secured heated underground parking and bike storage are included. The building is secured with a kind and observant team of concierges, security cameras in the common areas and garage, and you need use a controlled fob to swipe into every staircase, elevator, lobby, storage facility, and amenity room. Located near the Trans Canada Trail, Gatineau Park, ByWard Market, Little Italy, and Chinatown. (id:36465)
Exp Realty
1005 - 201 Parkdale Avenue
Ottawa, Ontario
Sunsets from the 10th floor! This west facing apartment at the Soho Parkway has so much to offer in a pied-a-terre scale! First is the location - walk or bike to the Kichi Zibi Mikan / western Parkway along Ottawa River, walk over to the Parkdale Market for fresh vegetables & flowers, walk home after dinner from one of many restaurants along Wellington Street. Shopping local just got a whole lot easier! Inside you will find 9' ceilings, a designer kitchen with integrated appliances and a 3 piece bathroom with porcelain tile floor and a large shower enclosure. In-suite laundry with stacked washer & dryer included. Your own bike locker too! The building itself has a rooftop club with hot tub, sundeck and bbq area. There is also a fully equipped gym and a private theatre. Welcome to Soho Parkway! (id:36465)
Coldwell Banker Rhodes & Company
4830 Whispering Willow Drive
Ottawa, Ontario
This exceptional 3+1 bedroom, 4-bath custom-built 2105 sqft bungalow sitting on on a sprawling 1.65 acres lot, directly across from the Bearbrook Golf Club. The open-concept layout showcases 11-foot ceilings throughout the main level, with reclaimed hardwood and tile flooring. The stunning maple kitchen features granite countertops, tile backsplash, stainless steel appliances with an integrated induction stove, and bar seating into the eating area that flows seamlessly into the spacious living and dining rooms, highlighted by oversized windows and a cozy gas fireplace. The generous primary suite offers a walk-in closet and a luxurious 5 piece ensuite bathroom with dual vanity, separate tub and shower. On the other side of the home are the 2 spacious additional bedrooms, full bathroom and dedicated office. The main floor also features a convenient partial bathroom and a large laundry/mudroom with access to the heated double car garage boasting 758 sqft + extra garage door to the backyard. The lower level features 9-foot ceilings and abundant natural light pouring in through large windows and features a large family room with wood stove, 4th bedroom, full bathroom, gym area and plenty of storage space. Amazing potential for a basement in-law suite or multigenerational living with direct access to the basement from the garage! The rear yard boasts a spacious two-tiered deck with a gazebo. Easy commute to downtown! Too much to list - a visit is a must! (id:36465)
Keller Williams Integrity Realty
O-201 - 22 Antares Drive
Ottawa, Ontario
Bright & versatile office space in Rideau Heights Business Park! This is a fantastic opportunity to lease a spacious second-floor office at an affordable, all-inclusive rent. Offering approximately 1,350 sq. ft. of open-concept space, this unit is a blank canvas, ready for your vision and creativity. Large windows on two sides provide an abundance of natural light, creating a bright and inviting work environment. The gross rent of $2,900 per month includes hydro and gas (capped), property taxes, water/sewer, grounds and building maintenance, snow removal, building insurance, and professional property management, with a 3% annual increase over the lease term. Three dedicated parking spaces, with the option for an additional parking space available for a fee. This versatile space is available immediately, offering an excellent opportunity to design and customize your ideal workspace. Whether you're looking to establish or expand your business in a thriving commercial hub, this location provides the flexibility and convenience to support your success. Dont miss out, schedule a viewing today! (id:36465)
Sutton Group - Ottawa Realty

