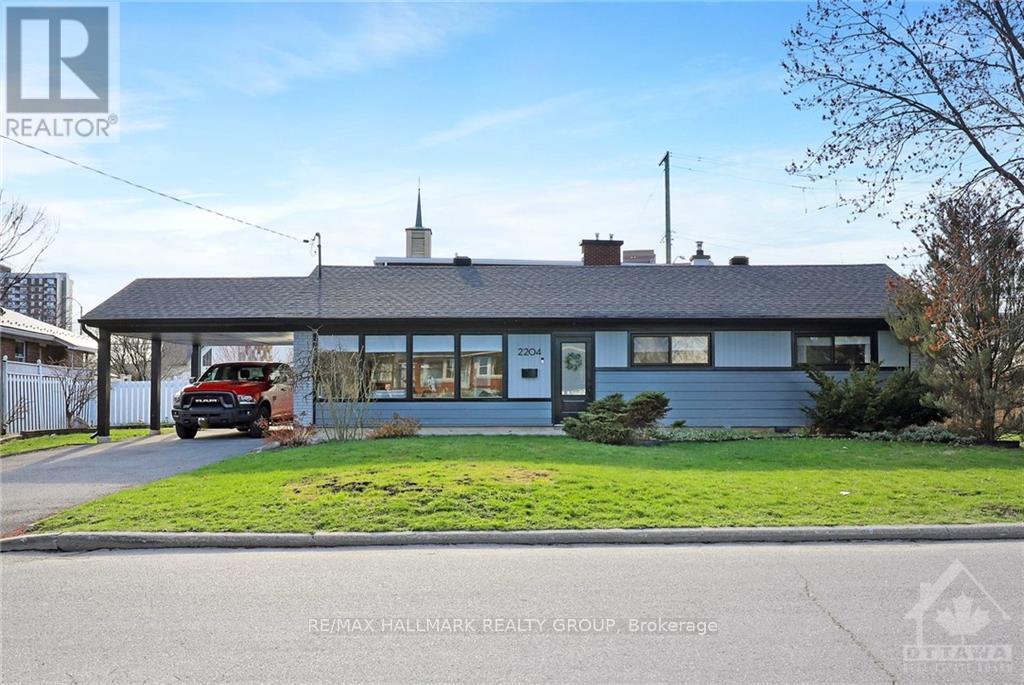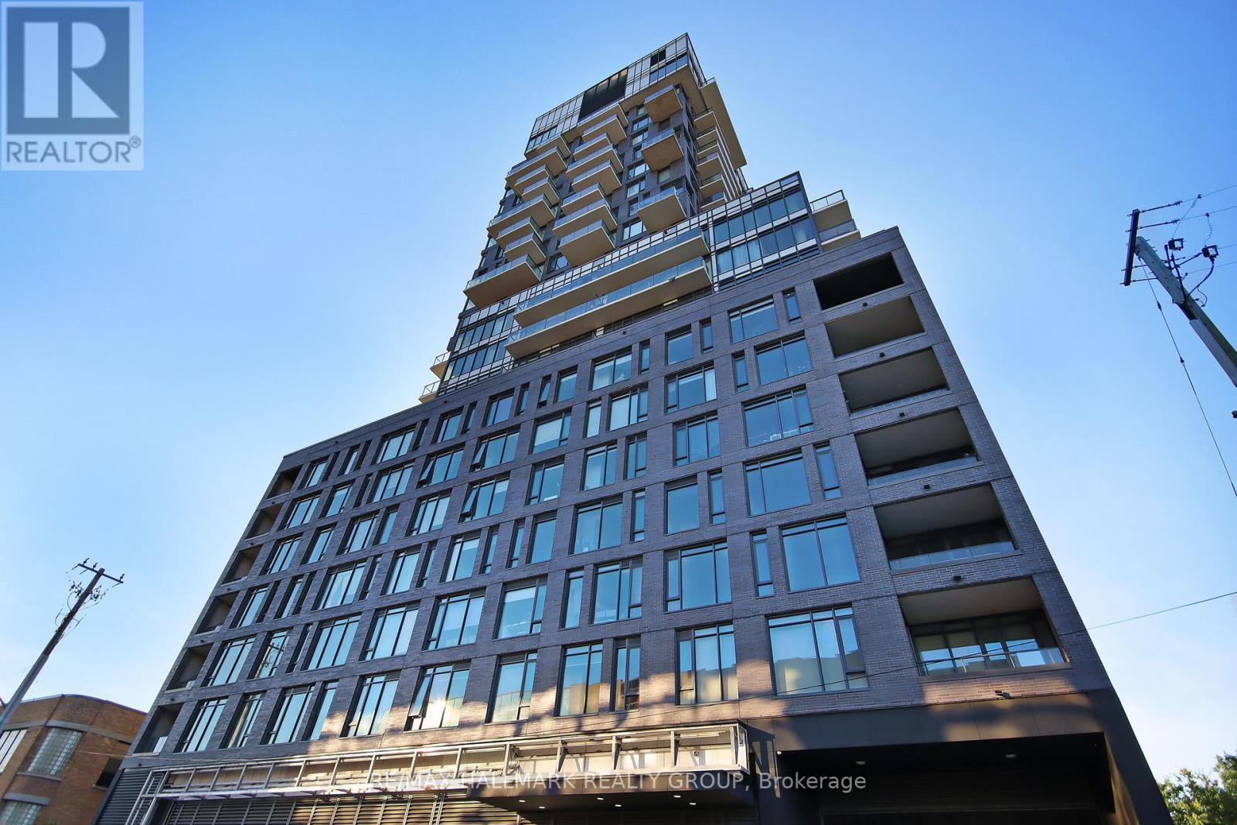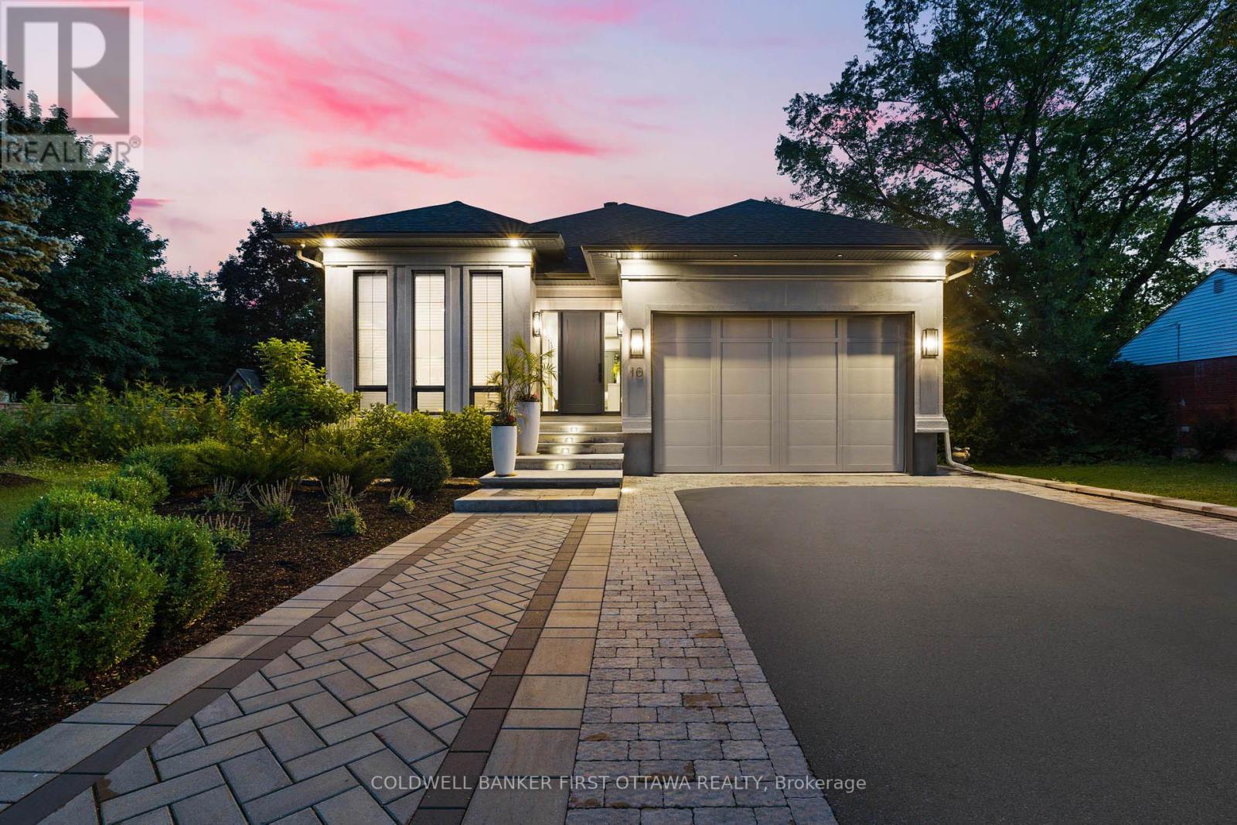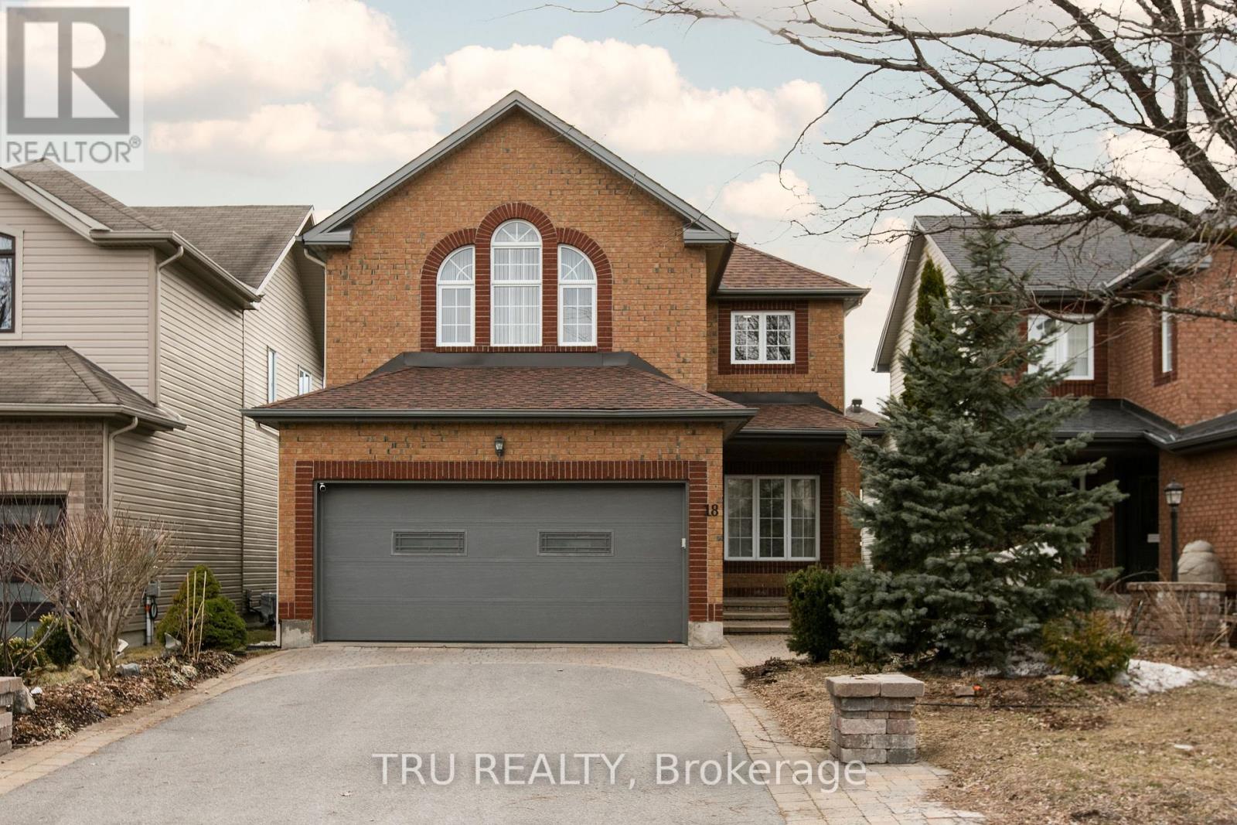2204 Utah Street
Ottawa, Ontario
Completely renovated bungalow from top to bottom with 5 bedrooms, 3 baths, open-concept kitchen, living room and dining room. Wonderful location in Alta Vista, close to good schools, parks, public transit and a short distance to shopping including Farm Boy, Canadian Tire and the Billings Bridge Shopping Centre. "Other" in measurements is room at the bottom of stairs in Basement. Great zoning would allow for a redevelopment in the future. 24 hours notice for Showings. (id:36465)
RE/MAX Hallmark Realty Group
1104 - 195 Besserer Street
Ottawa, Ontario
Fully furnished stunning 1-bedroom + 1 Den unit located in the heart of Ottawa. Steps to Rideau Center, Byward Market, University of Ottawa, LRT, Parliament Hill, Ottawa River, Restaurants and so much more. Open concept layout with large windows makes this unit extremely bright. Upgraded finishes including, Granite Countertops, 6 Appliances, Glass Backsplash, Gleaming Hardwood, and Full bathroom with Large Granite Topped Vanity as well. The Den is perfect for people is working in home or studying. this spacious unit boasts a private balcony. Building amenities include 24/7 concierge, fitness center, movie theater, large sundeck, indoor pool, sauna, party room, reception lounge & Barbecue area. You only need to pay Hydro, the Locker is not included. (id:36465)
Exp Realty
1704 - 203 Catherine Street
Ottawa, Ontario
Welcome to the heart of Ottawa's vibrant downtown! This stunning 1 bedroom condo offers the perfect blend of modern living and urban convenience, making it the ideal home for young professionals, couples, or those seeking an urban retreat. Step inside and be greeted by an abundance of natural light that floods the open-concept living room and kitchen, creating a warm and inviting atmosphere. Prepare to be mesmerized as you step out on the the beautiful balcony that offers views of the city skyline. With a fitness room, a refreshing pool and party room, this condo complex is designed to enhance your lifestyle and provide a sense of community. Beyond the incredible amenities, this location is second to none. You'll find yourself within walking distance of restaurants, cafes, and nightlife. Enjoy the convenience of having shops moments away from your doorstep. Don't miss the chance to make this your new home and experience the unparallel lifestyle it has to offer. Schedule a viewing today.Offer Remarks (id:36465)
RE/MAX Hallmark Realty Group
10 Leaver Avenue
Ottawa, Ontario
No need to move out to the country! This is a rare opportunity to acquire a masterfully built bungalow in the City! Come see why this home earned the distinction of being on the cover of Our Homes Magazine's summer 2022 edition. Bespoke in every way: a 4 bedroom, 5 bathroom bungalow of this caliber is rarely ever offered in the Nation's Capital. Not a single detail overlooked in creating this custom residence with smooth, sophisticated elegance evident at every corner. Soaring ceilings, floor to ceiling windows, custom Irpinia cabinetry, Hans Grohe fixtures....the features are endless & the impact everlasting. Every square foot of this home was custom designed & custom finished with no room for compromise. A fully retractable door blends the indoor and outdoor spaces by opening to an inviting outdoor entertaining area with automated drop down screens, skylights and serene views of the perfectly manicured grounds, private yard and inground pool. The outdoor kitchen is perfect for year round use. Unparalleled living spaces inside and out, this truly is a magazine worthy home. (id:36465)
Coldwell Banker First Ottawa Realty
112 Mojave Crescent
Ottawa, Ontario
Welcome to 112 Mojave! A beautifully maintained END UNIT townhome offering comfort, space, and convenience in a family-friendly neighbourhood. This bright and airy 3-bedroom, 2.5-bathroom home features an open-concept main level with a seamless flow and hardwood flooring. The living room has a cozy gas fireplace, perfect for relaxing evenings. The dining room overlooks the kitchen, which features timeless white cabinets and a gas stove. A handy 2-piece bathroom completes this floor. Upstairs, you'll find a generous primary suite complete with a 4-piece cheater bath and walk-in closet, two spacious bedrooms, a versatile office area ideal for working from home, and a 4-piece main bathroom. The lower level is the perfect family room and has its own gas fireplace. The fenced backyard has a deck perfect for summer BBQs and relaxing outdoors. Enjoy the convenience of an attached garage and the perks of being just minutes from schools, public transit, shopping, and restaurants. Whether you're a first-time buyer or a growing family, this home checks all the boxes! (id:36465)
RE/MAX Hallmark Sam Moussa Realty
18 Gannet Street W
Ottawa, Ontario
Welcome to beautifully updated 4-Bedroom, 3 bathroom home in Sought-After Carson Grove. This lovely residence features gleaming hardwood floors, a bright and inviting living room with a charming fireplace, and a renovated kitchen with elegant granite countertops. The home also boasts a formal dining room, modern light fixtures, and a spacious recreation room in the finished basement, which includes an additional bedroom perfect for guests or a home office. Step outside to a serene backyard filled with beautiful flowers, where you can enjoy your morning coffee on the deck and unwind in a peaceful setting. New roof -2020, furnace 2022, A/C 2023. The convenience of easy access to transit, parks, shopping, walking distance to primary and high schools is making this the ideal home for families and professionals alike. Don't miss this incredible opportunity. Schedule your showing today at 18 Gannet street! ** This is a linked property.** (id:36465)
Tru Realty
306 - 360 Deschatelets Avenue
Ottawa, Ontario
Experience modern luxury in this spacious 824 sq. ft. two-bedroom, two-bathroom condo perfect for professionals, downsizers, or anyone seeking a stylish urban retreat. As an end unit, this home is bathed in natural light, with large windows offering stunning, unobstructed views. The open-concept living, dining, and kitchen area is designed for seamless flow, maximizing both space and brightness. The dream kitchen boasts sleek quartz countertops, ample drawer storage, and high-end finishes, blending elegance with functionality. The primary bedroom features a private ensuite bath, while the second bedroom is perfect for guests, a home office, or a personal retreat. Step out onto the expansive 78 sq. ft. balcony to unwind and take in the views. This unit includes a premium parking spot, a locker, and bicycle storage for added convenience. Residents enjoy top-tier amenities, including a rooftop terrace, a fully equipped gym, a car wash, and a dedicated bike storage area. Nestled between two of Ottawa's most picturesque waterways, this prime location offers easy access to shopping, dining, and outdoor recreation and is just steps from public transit. (id:36465)
Royal LePage Team Realty
509 Ozawa Private
Ottawa, Ontario
THIS UPPER UNIT IS A STUNNING CONDO w/ ROOFTOP TERRACE in desirable WATERIDGE VILLAGE. Haydon Model - 2 bedroom , 2 bathroom, large 1259 sq ft (117 m2) living space. Faces future school park, no front neighbors. An open concept layout ideal for hosting or everyday life. Massive windows = sunny and bright with plenty of natural light. Modern kitchen, quartz countertop island, counters, Large sunny rooftop terrace provides an exceptional space to enjoy the outdoors. Balcony off primary bedroom. 5 piece bathroom w/ cheater door, in-suite laundry, powder room on main for. 1 parking directly in front #34 The location is prime, in a growing community with easy access to major highways, shopping, dining, and entertainment. Flexible closing date. Move in ready. ALL INTERIOR PHOTOS HAVE BEEN ALTERED, TO REMOVE PERSONAL ITEMS AND TO SHOW THE FULL POTENTIAL OF THE ROOMS. (id:36465)
RE/MAX Hallmark Realty Group
37 Homestead Street
Ottawa, Ontario
Lovingly maintained & cared for by same owners for 34+yrs, this 3bed/bath detached home offers both comfort & function. On a deep lot w/ patio, spacious deck & brick exterior w/ extended driveway for curb appeal. Wide 36" front door, allows light in and has a screen door. The open-concept main lvl feat. vinyl tile in the foyer, hall & kitchen, a cozy gas FP, ornamental artistic plaster crown molding & laminate floors. Living room with expansive south facing window & up/down blinds. Updated 2pc bathroom. The kitchen offers custom cabinetry, pots & pan drawers, Kenmore appliances, pot lights, wine rack, pull out spice cabinet, a large window overlooking the backyard & add'l countertop prep area. A patio door leads you out to this entertaining backyard gem. Side door offers access to the add'l deck, shed & access to the garage. The primary bed upstairs boasts 2 large windows (double hung (easy to clean) & double closet. The main bath offers tile floors, custom cabinetry, separate stand-up shower, deep soaker tub & ample deep cupboards. 2 add'l beds incl. one that could easily be an office. The LL w/ convenient 3pc bath, rec area, laundry/utility room w/ side by side washer/dryer, storage under stairs & French doors that lead to a customizable rec room/den/fitness area with custom closet. Many upgrades over the years incl. Roof (50yr shingles 2017), Kitchen & 2-pc Bathroom (2011), furnace (2023), oversize driveway resealed (2024) & professionally painted (2025)& so much more! Located in Fisher Glen, enjoy all the nearby amenities: Merivale Rd shopping, Costco, Canadian Tire, Movati Fitness, Farm Boy, Metro & Home Sense. Easy commute to Tunney's pasture, downtown & airport. Located in top school catchment (Public, Catholic & French Catholic) and the prized General Burns Park with tennis courts, swimming pool & loads of space to enjoy. Public Transit just steps away on Viewmount Dr. A cherished home, located on a quiet and friendly street, is ready for its next chapter! (id:36465)
Coldwell Banker First Ottawa Realty
796 Cappamore Drive
Ottawa, Ontario
Welcome to your dream home! This exquisite 2021 Minto Talbot model, nestled on a premium corner lot, offers a private backyard perfect for relaxation and entertaining. Step inside to discover a bright, open-concept main floor adorned with 9-foot ceilings and elegant hardwood flooring, creating an inviting and sophisticated ambiance. The gourmet chef's kitchen is a culinary delight, featuring stainless steel appliances, upgraded cabinetry, and sleek quartz countertops that seamlessly blend style and functionality. Upstairs, you'll find three spacious bedrooms, two full bathrooms, and a conveniently located laundry room. The expansive primary suite serves as a luxurious retreat, complete with a walk-in closet and an ensuite bathroom boasting double sinks and a shower. The generous basement offers limitless potential, ready for your personal customization to suit your lifestyle needs.Ideally situated just minutes from public transit, top-rated schools, supermarkets, shopping centers, and Barrhaven Town Centre, this home provides the perfect blend of luxury, comfort, and convenience. Don't miss this incredible opportunity to make it yours! ( 24 hours advance for all showing requests) (id:36465)
Exp Realty
532 Carina Crescent
Ottawa, Ontario
Stunning Move-In-Ready Family Home in Prime Barrhaven Location!Welcome to 532 Carina Crescent, an impressive and spacious home perfectly situated within walking distance to the Minto Recreation Complex. This beautifully maintained property boasts high ceilings, an abundance of natural light from oversized windows, and a thoughtfully designed layout ideal for family living.The second floor features four expansive bedrooms, including a luxurious primary suite complete with a spa-like ensuite, offering the perfect retreat after a long day. The fully finished basement adds exceptional value with a huge recreation room, a fifth bedroom, and a full bathroom, providing endless possibilities for family enjoyment or guest accommodations.The exterior is equally impressive with fully landscaped front and backyards, creating an inviting outdoor space perfect for entertaining or relaxing. This home offers the ideal combination of style, comfort, and convenience in a sought-after neighborhood close to parks, schools, and amenities.Don't miss this opportunity book your showing today! (id:36465)
Solid Rock Realty
1164 Tischart Crescent
Ottawa, Ontario
Discover luxury living in this stunning end-unit Urbandale Cabot executive townhome in prestigious Kanata Lakes. This meticulously maintained property offers 1,973 square feet of beautifully finished space featuring elegant 9-foot ceilings on the main floor, freshly painted neutral tones throughout, and rich hardwood floors in the living and dining areas. The inviting living room showcases a cozy gas fireplace with ceiling stereo speakers, while the luxurious primary bedroom boasts a separate vanity area, walk-in closet, and spa-inspired ensuite with soaker tub and separate shower. Enjoy premium conveniences including second-level laundry, fully finished basement with recreation room and roughed-in bathroom, attached garage with inside access. A rare opportunity to own a coveted pie-shaped lot that widens toward the rear, maximizing your outdoor living space while providing the advantage of sharing a boundary with a well-established school. Additional features include HRV, humidifier, central A/C, central vacuum and accessories. Rough-in gas lines for a future barbecue, dryer, and kitchen stove, garage door opener with keypad remote; fridge, stove, built-in dishwasher, microwave, hood fan, washer, and dryer are all included in as-is condition. Ideally located near top schools, parks, and shopping, this exceptional property represents the perfect blend of luxury, comfort, and prime location. (id:36465)
Coldwell Banker First Ottawa Realty












