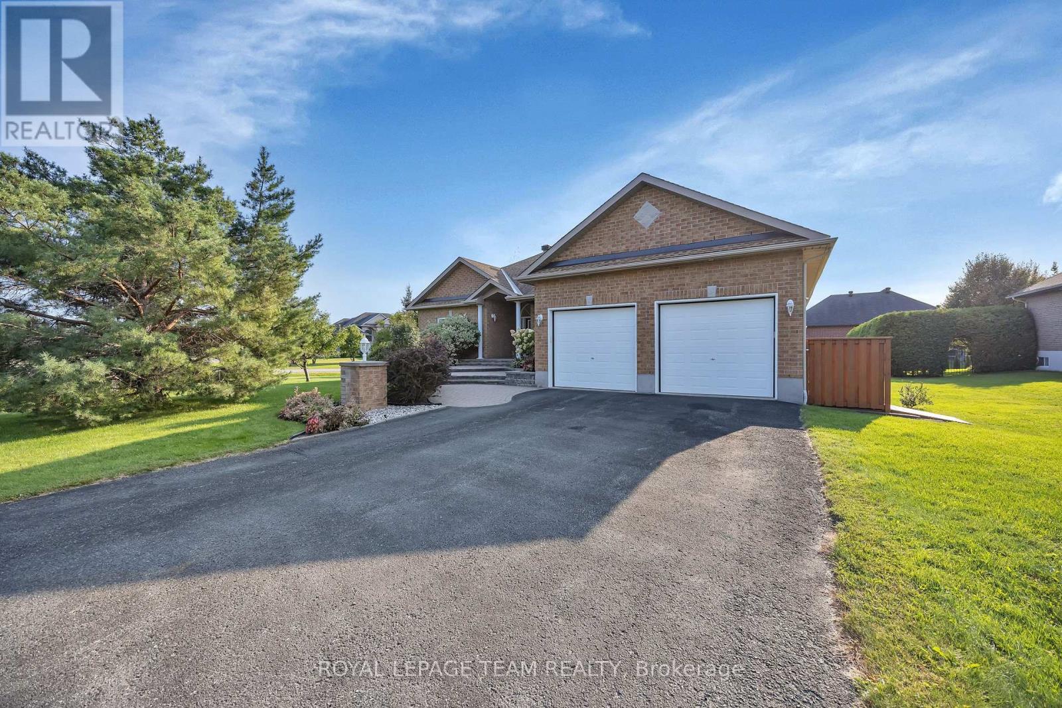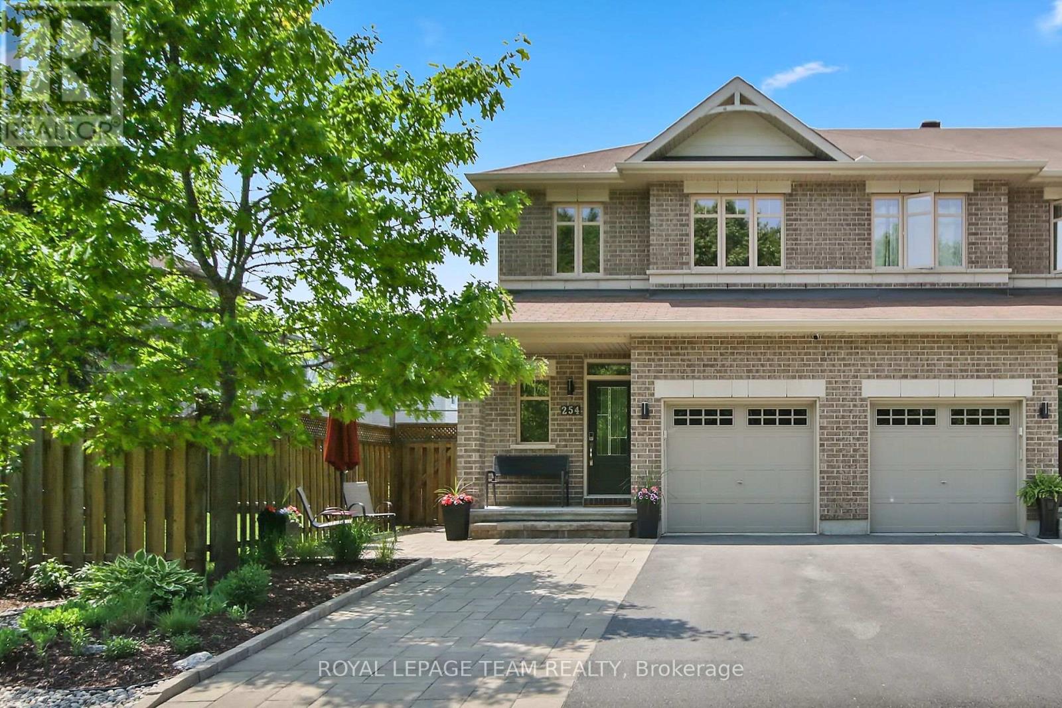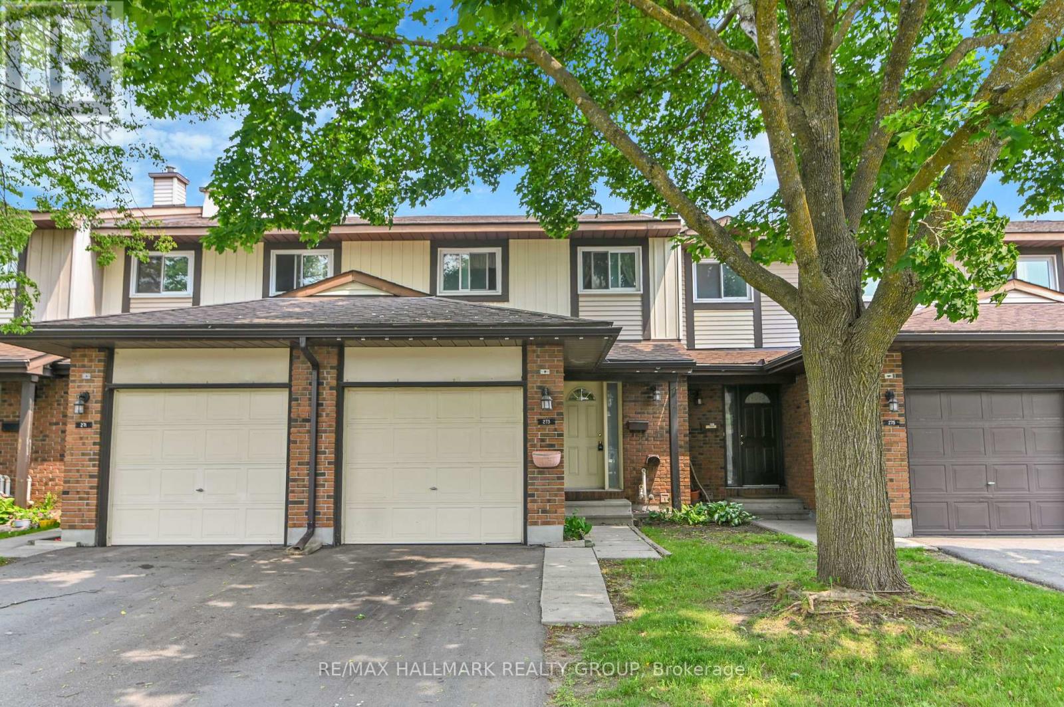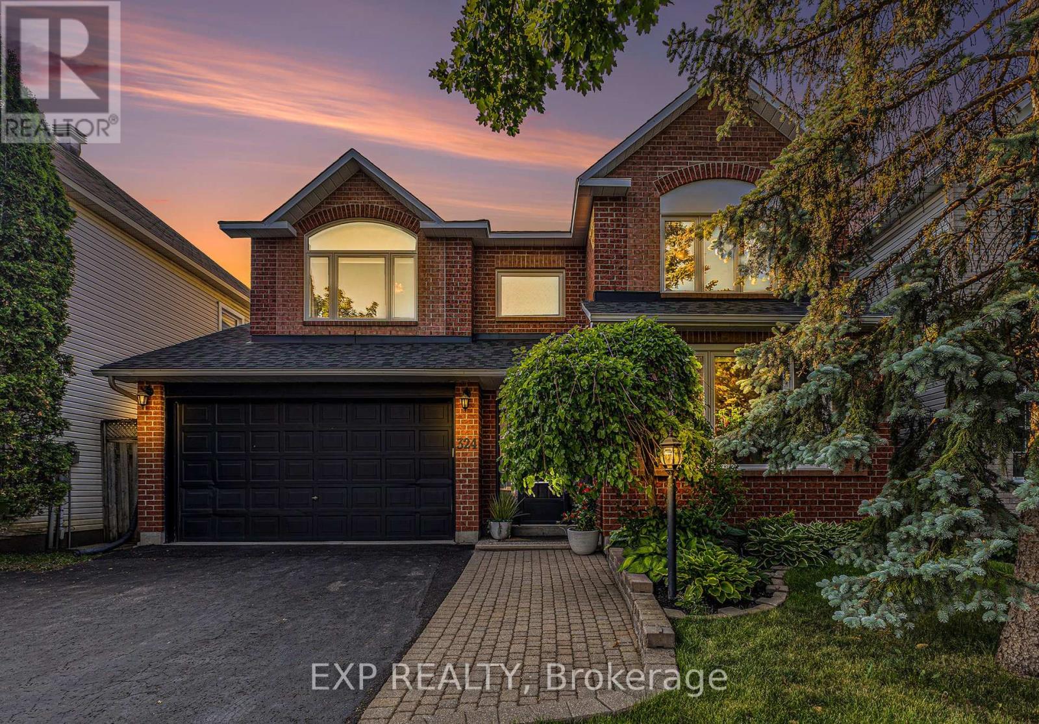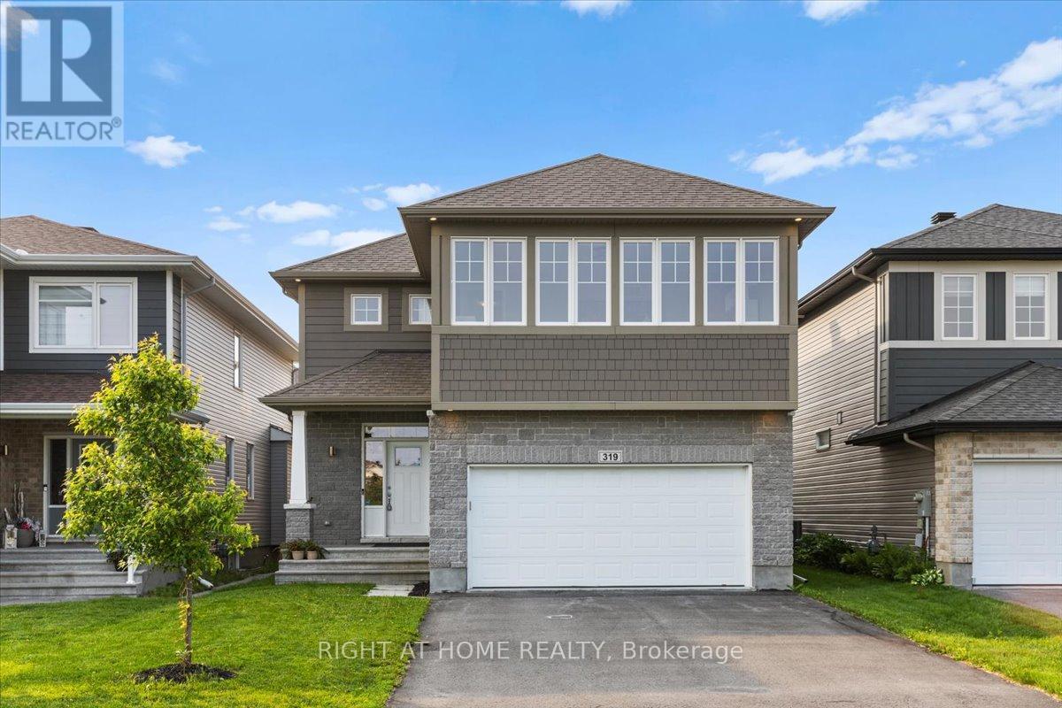1426 Spartan Grove Street
Ottawa, Ontario
Attractive all brick bungalow situated in Greely Orchard, this home is enriched with lovely renos sure to please and impress. An inviting living room with gas fireplace and a wall of windows instantly welcome you into the home. The formal dining room is generous in size and ready to host your gatherings. A redesigned kitchen encompassed the original 3rd bedroom to create a delight for any cook. Loads of counter space, storage and prep areas galore. The substantial island will accommodate all your guests! In the primary bedroom, an updated ensuite bath is sumptuous, tranquil and indulging. Generous walk in closet. At the opposite end of the home, the second main floor bedroom is next to the family bath. Main floor laundry. The fully finished lower level includes a family room with gas fireplace, large bedroom, workout space (flex) and full bath. Plenty of unfinished storage space. Cold storage. Lovely yard with loads of sunshine. Garden shed. Furnace/HRV (22), Washer/Dryer(21), Ensuite bath, Generator(19), Kitchen(17), Basement bath, Central Vac(16) (id:36465)
Royal LePage Team Realty
102 - 305 Elizabeth Cosgrove Private
Ottawa, Ontario
Welcome to Crème, the perfect blend of comfort and maintenance free living. This spacious apartment offers 2 bedrooms and 2 full bathrooms and includes 3 parking spaces 1 underground and 2 additional surfaced parking spaces out front. This well designed floor plan has just over 1200 sqft of open concept living space and has been meticulously maintained. Features include: Large sunny bright windows with views of the lush trees and greenery surrounding the building. Interior features include rich dark hardwood flooring, tile in the bathrooms, and has been freshly painted throughout. Updated lighting, backsplash and hardware in the kitchen give this unit a modern and fresh look. The two-toned cabinetry, stainless steel appliances and kitchen island makes a perfect space to gather around and entertain. Don't miss the outside area located off of the dining room, perfect for sessional bbq or sitting out.There is easy access to the green space behind the building, perfect if you have to pop outside with the pup. Enjoy the communal green-space in the heart of the community, and test your green thumb with your own garden plot if your heart desires. The Storage locker is conveniently located next to the underground parking space. Building has an elevator. (id:36465)
Keller Williams Integrity Realty
29 Shining Star Circle
Ottawa, Ontario
Located in a beautiful, family-oriented neighbourhood in the heart of Stittsville, this meticulously maintained bungalow is situated on quiet, picturesque Shining Star Circle. An inviting front porch welcomes you as you step into the modern, open-concept floor plan. Rich hardwood flooring flows throughout the main level, complemented by stunning vaulted ceilings, creating a bright & airy atmosphere. Off the foyer, the main floor den provides the ideal space for a home office or a quiet retreat. A well-appointed kitchen features stainless steel appliances, loads of counter & cabinetry space, and dedicated eating area. Flowing seamlessly into the dining room at one end and siding onto the welcoming main living area with cozy gas fireplace, perfect for entertaining or enjoying a relaxing evening at home. A spacious primary retreat, complete with a luxurious updated spa-like ensuite with soaker tub, standalone shower, & large walk-in closet. A generous 2nd bedroom, stylishly updated main bath, and thoughtfully tucked away laundry complete this level. The lower level expands your living space with an enormous 3rd bedroom which is currently set up as a recording studio. A Large rec room offers endless possibilities for a home gym, theatre, or extra living space. A full bathroom and large utility/storage for further versatility. Step outside into your tranquil backyard oasis. A beautiful cedar deck & pergola with climbing kiwi vines, lush landscaping including gorgeous sumac & flowering lilac trees, stunning perennial and vegetable gardens, perfect for hosting outdoor gatherings or enjoying peaceful afternoons. Steps to beautiful Ray McCaffey & Silas Bradley Park, wonderful schools, Trans Canada Trail, Goulbourn Recreation Centres & all the lovely shops and amenities Stittsville has to offer. Pride of ownership is evident throughout this thoughtfully updated and lovingly cared-for home. Don't miss your chance to live in one of Stittsville's most desirable neighbourhoods! (id:36465)
Royal LePage Team Realty
360 Antigonish Avenue
Ottawa, Ontario
Client RemarksThis place is that perfect mix of comfort, style, and space. Its a 4-bed, 3.5-bath with a smart layout, cozy den, and a kitchen that includes a handy little bar - great for hosting. The backyards set up for relaxing or entertaining with upgraded tiling, a gazebo, and storage. Out front, new clean interlocked driveway and walkway giving a sharp look to the home. Downstairs is a full-on hangout zone - home theatre, projector, speakers, pool table, and a full bathroom. Upstairs, you've got 4 bright bedrooms, including a spacious primary with ensuite and walk-in closet. Every part of this home just works. See all the upgrades in the HomeBook! (id:36465)
Exp Realty
2b - 111 Robson Court
Ottawa, Ontario
Welcome to this stunning 2-bedroom, 2 full-bath two-storey condo located in a quiet cul-de-sac in the heart of Kanata Lakes just steps from the Kanata Lakes Golf Course. This rare unit offers the convenience of main-level living with the added bonus of an expansive second-level loft, featuring a generous family room, office area, a closet that houses the HVAC and water heater, and a skylight that fills the space with natural light. Enjoy direct elevator access from the underground garage right to your second-floor entrance. The bright and open main level includes a spacious living and dining area, a well-equipped kitchen with an eat-in nook, and a private balcony with a natural gas BBQ hookup perfect for morning coffee or evening grilling. The generous primary suite includes a walk-in closet and a beautifully updated ensuite bath. A second full bath, in-unit laundry room, and a comfortable second bedroom complete the main floor. Additional highlights include two underground parking spaces, a storage locker, and unbeatable proximity to the Kanata Centrums shops, dining, and amenities. This is low-maintenance living at its best in one of Kanata's most desirable communities! (id:36465)
Exp Realty
1847 Brousseau Crescent
Ottawa, Ontario
Beautifully Upgraded 3-Bedroom 2 bath home Home in a Prime Location , close to parks, schools, public transportation, and more. The open-concept main floor features patio doors leading to a beautifully landscaped private yard with a large deck and a stylish hardtop gazeboperfect for relaxing or entertaining.The expanded kitchen, renovated in 2022, boasts quartz countertops and newer appliances, ideal for the home chef. The main bathroom was completely remodeled in 2025 with modern finishes. Other major upgrades include 50-year shingles (2022) and central air conditioning (2020).The primary bedroom features a cheater ensuite and a generous walk-in closet. The lower level offers a cozy rec room, a laundry area, and plenty of storage space.This home is in move-in conditiondont miss your opportunity to make it yours! (id:36465)
RE/MAX Hallmark Realty Group
254 Celtic Ridge Crescent
Ottawa, Ontario
Stunning Richcraft 3 bedroom, 3 bath end unit townhome in Morgan's Grant, in fabulous condition & in a fantastic location! Steps from a walking path & forested land across the street. Walk to many parks, shops & schools. High-tech, bus service & 417 are close by. Many updates including: hardwood flooring on 1st & 2nd levels, stair railing & spindles, interior painting, front & back doors & more. Lovely landscaping welcomes you, including a widened interlock walkway with ample 2 car parking. Front interlock patio & steps with views of forest. Interlock walkway & lovely patio in fenced backyard with garden beds, gazebo & garden shed. Pretty front door with inset window brings natural light into the tiled foyer with recessed lighting. Powder room with vanity & light neutral décor, as well as entry to the garage is close by. A few steps up is a convenient double closet. 3 tall windows bring natural light into the combined living & dining room. Chic chandelier adds character to the dining room & there is room for a buffet. Living room opens to the tiled kitchen & eating area, handy for families. Enjoy cooking in the light airy kitchen with upgraded tall cabinets, tile backsplash, pantry closet, breakfast bar, S/S appliances including a gas stove & an updated dishwasher. Eating area has a large window with views of backyard & an updated garden door. Primary bedroom is spacious, has views of the forest, room for a king-size bed, walk-in closet & a full ensuite bath. A bonus den or yoga area is just off the primary bedroom. Bedrooms 2 & 3 have neutral décor, double closets, windows with views of the backyard. Main bath has a combined tub/shower with tile surround & vanity with medicine cabinet. Stairwell to the lower level has tall windows bringing the natural light in to the family room with updated flooring. Gas fireplace with mantel & tile surround adds ambience & warmth on cool days. Move-in & enjoy! 24 hours irrevocable on offers. (id:36465)
Royal LePage Team Realty
331 Athlone Avenue
Ottawa, Ontario
Welcome home to 331 Athlone Avenue, a contemporary masterpiece in the heart of Westboro Village, one of Ottawa's most prestigious and walkable neighborhoods. Steps to trendy shops, cafés, top rated schools, parks, and the LRT, this exceptional 3 bedroom + den, 4 bath semi-detached home blends cutting edge design with comfortable family living. Every inch of this home is thoughtfully designed with premium upgrades and designer finishes. The expansive open concept main level features wide-plank hardwood flooring, oversized windows, and a sun soaked living and dining area that seamlessly connects to the custom chefs kitchen complete with quartz countertops, sleek cabinetry, walk-in pantry, gas range, high end stainless appliances, wine fridge, and an entertainers island with seating for four. Upstairs, the primary suite retreat impresses with its spa-like ensuite with a supersized shower for 2, a dream walk-in closet, balcony, gas fireplace and a oversized layout. Two generous secondary bedrooms plus a den share a beautifully appointed full bathroom provides everyday convenience. The fully finished lower level offers exceptional flexibility with a large rec room, modern wet bar, full bathroom, storage, and a stylish workspace ideal for movie nights, guests, or working from home. Step outside to your professionally landscaped backyard, featuring a new deck, paver patio, gas BBQ hookup, and tall fencing for privacy. Professionally landscaped with interlock and fresh sod at the front, side, and rear, the exterior offers impressive curb appeal and low-maintenance beauty year round. Smart home features include Nest thermostat, Nest keyless lock, Nest video doorbell, 2 Nest cameras, smart garage opener, and exterior lighting controls. This is your opportunity to own a refined, turnkey home in one of Ottawa's most iconic urban settings. 3D tour here: https://my.matterport.com/show/?m=283nRNnaCGF (id:36465)
Keller Williams Integrity Realty
273 Pickford Drive
Ottawa, Ontario
Where else are you going to find a 3 bedroom, 3 bath, with ensuite, finished basement, and attached garage anywhere in Kanata, Stittsville, or Barrhaven FOR UNDER $500K - ONLY HERE! Welcome to this 3-bedroom, 3-bath townhouse ideally located in the desirable Katimavik community of Kanata. The bright kitchen features ample cabinetry and white appliances, flowing into a cozy open-concept living and dining area warmed by a natural gas fireplace. A large patio door fills the space with natural light and opens to a private, fenced backyard with no immediate rear neighbors -just a peaceful expanse of greenspace and east-facing morning sun. The main floor also offers a convenient powder room. Upstairs, you'll find a spacious primary bedroom with generous closet space and a private 3-piece ensuite. Two additional bedrooms are well-sized and share a full bathroom. The finished basement provides flexible living space and includes a dedicated storage/workshop area. Enjoy the comfort, space, and serenity of this inviting home, all in a fantastic, family-friendly neighborhood close to parks, schools, and shopping. (id:36465)
RE/MAX Hallmark Realty Group
324 Stoneway Drive
Ottawa, Ontario
Welcome to 324 Stoneway Drive, a beautiful single-family detached home located in the heart of Barrhaven. This meticulously cared for residence has over 100k+ in upgrades and features four very generously sized bedrooms, perfect for growing families or those who love extra space. The grand dining room is ideal for hosting family gatherings or elegant dinners, while the large family room offers a warm and inviting atmosphere for everyday living and relaxation. Step outside to a large private backyard perfect for entertaining, gardening, or simply unwinding in your own outdoor oasis. The home also includes a double car garage and a wide driveway, providing ample parking for multiple vehicles. Situated in a desirable, family-friendly neighborhood, you'll be just minutes from top-rated schools, parks, shopping, and transit. Don't miss this opportunity to make 324 Stoneway Drive your forever home! (id:36465)
Exp Realty
763 Chapman Mills Drive
Ottawa, Ontario
Stunning Upper End-Unit Condo in Prime Barrhaven Location Welcome to this bright and modern 2-bedroom, 1.5-bathroom upper end-unit condo just a short stroll from the vibrant Chapman Mills Marketplace. Enjoy the convenience of restaurants, shops, Loblaws, and a movie theatre all within walking distance! Designed with an open-concept layout and flooded with natural light thanks to its desirable eastern exposure, this home is perfect for first-time buyers, professionals, downsizers, or investors alike. The main level features a stylish white kitchen with quartz countertops, ceramic tile flooring, and stainless-steel appliances. The large island breakfast bar provides plenty of space for meal prep and casual dining ideal for entertaining guests. The living and dining areas boast wide plank grey laminate flooring and expansive windows with custom window coverings. A terrace door off the dining area leads to a spacious private balcony perfect for your morning coffee or evening BBQs. A convenient powder room completes the main level. Upstairs, you'll find two generous bedrooms with wall-to-wall closets and neutral broadloom, along with a full 4-piece bathroom featuring ceramic tile flooring and a tiled tub/shower. A second-floor laundry closet adds to the everyday functionality. This home includes one dedicated parking space, with plenty of visitor parking nearby. Enjoy the ease of urban living with close access to parks, schools, transit, and more bus service is right at your doorstep for a quick commute downtown. Don't miss this opportunity to own a stylish, move-in-ready condo in one of Barrhavens most walkable and well-connected neighbourhoods! (id:36465)
RE/MAX Hallmark Realty Group
319 Oxer Place
Ottawa, Ontario
Welcome to this exquisite 5 Bed - 4 Bath home, facing a serene park and offering over 3000 sqft of luxurious living space. Built in 2018 in the coveted Stittsville community, this detached single-family gem sits directly across from Blackstone park. Inside, you'll find stunning hardwood floors, abundant natural light, and elegant design. The open-concept living and kitchen area features a central gas fireplace, pot lighting, and a modern chef's kitchen with quartz countertops, stainless steel appliances, and a large island with an extended breakfast bar. The main floor includes a den/home office, powder room, and mudroom with access to the double car garage. The second level boasts a primary bedroom suite with a walk-in closet and spa-like ensuite, two additional bedrooms, a family bathroom, and a dedicated laundry room. The expansive basement offers a versatile recreation room, full bathroom, an extra bedroom, and ample storage space. Step outside to your private backyard oasis, perfect for relaxation or stylish outdoor gatherings. Moments from tennis courts, parks, trails, and more, with convenient access to schools, Tanger Outlets, Canadian Tire Centre, amenities on Hazeldean Road, NDHQ Carling, and the Kanata IT sector. Watch the Video Tour. (id:36465)
Right At Home Realty
