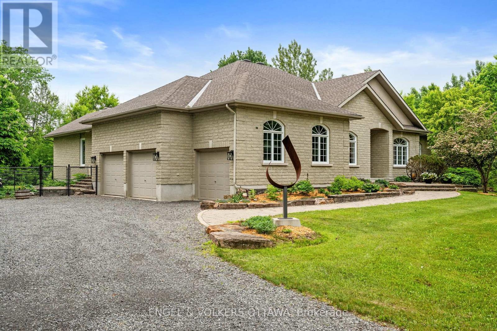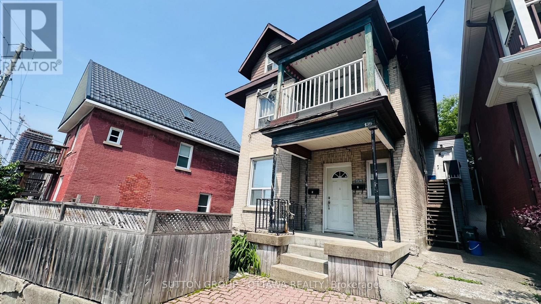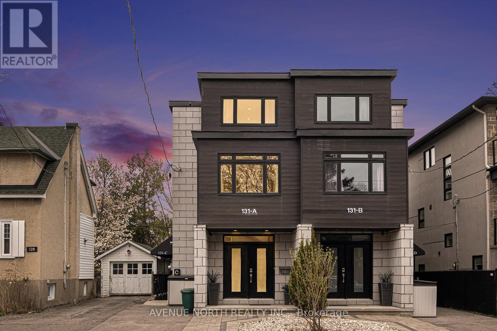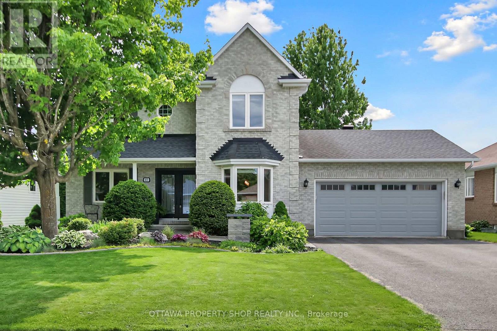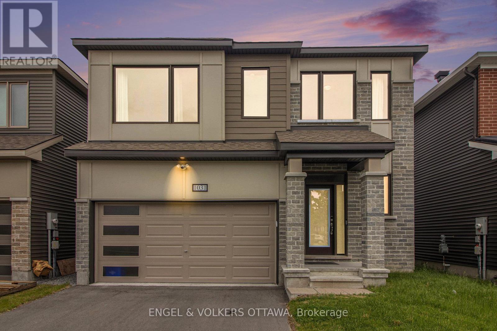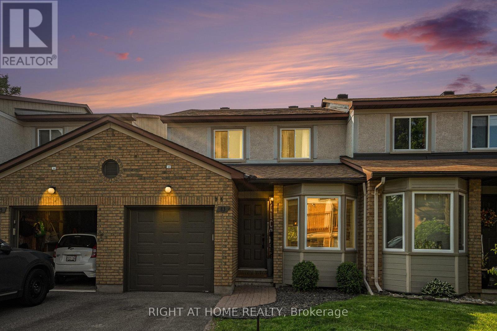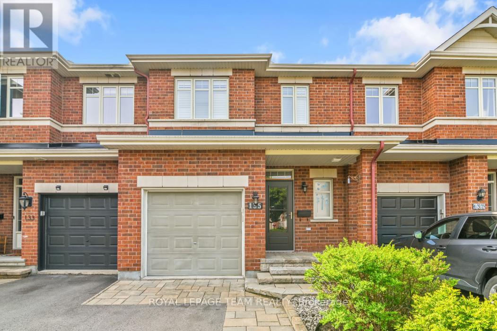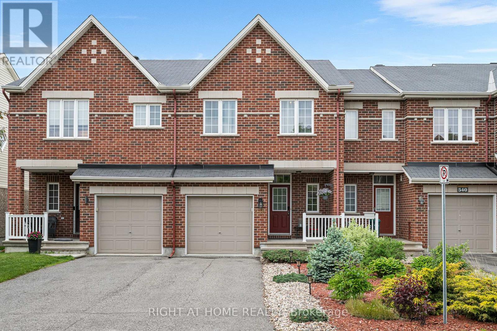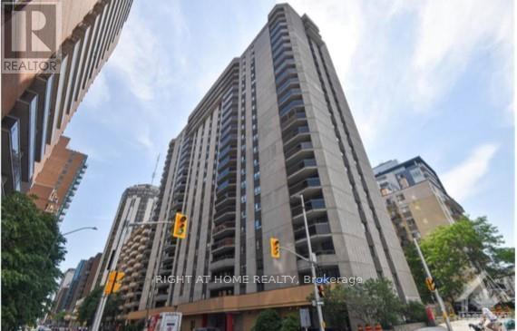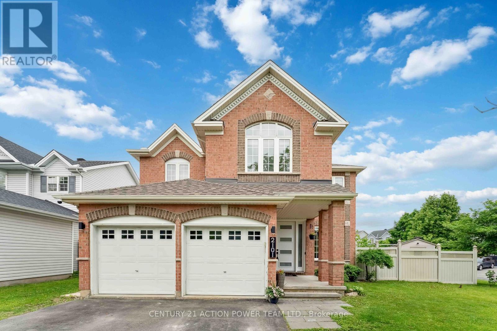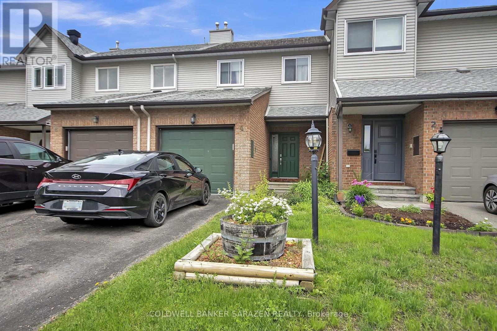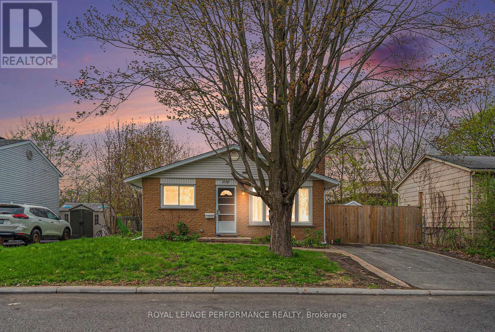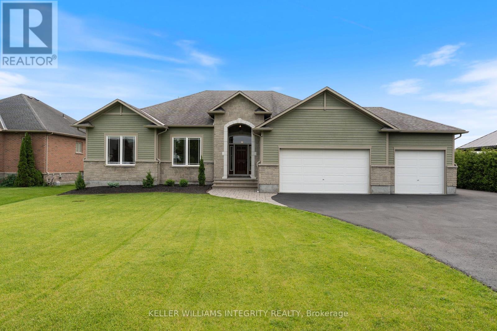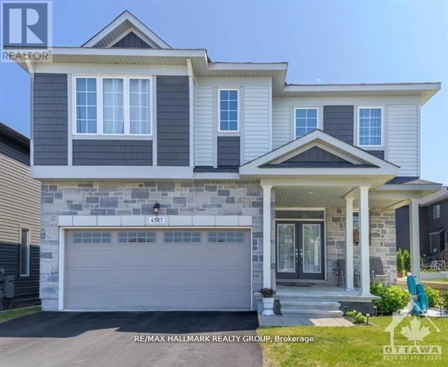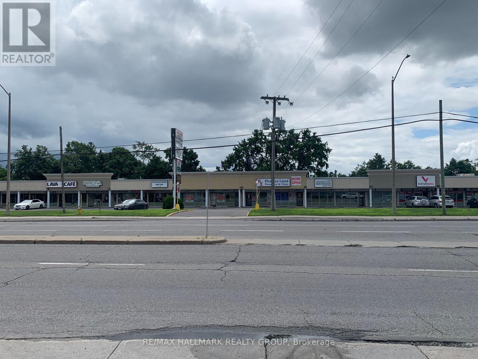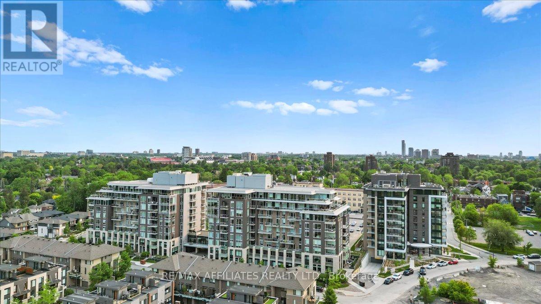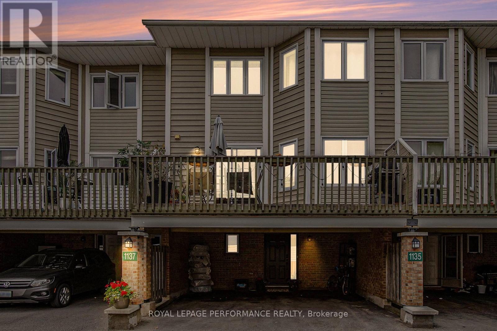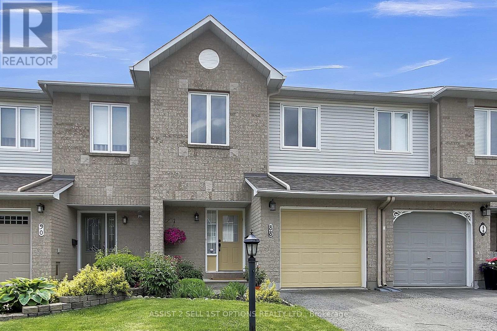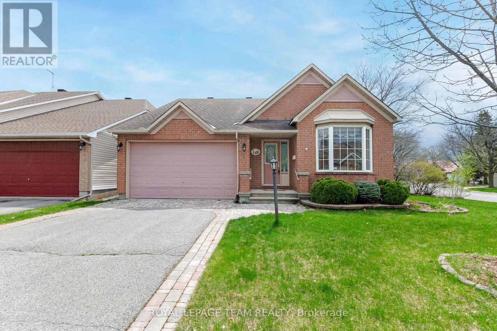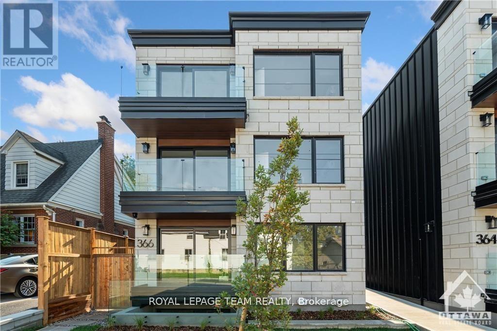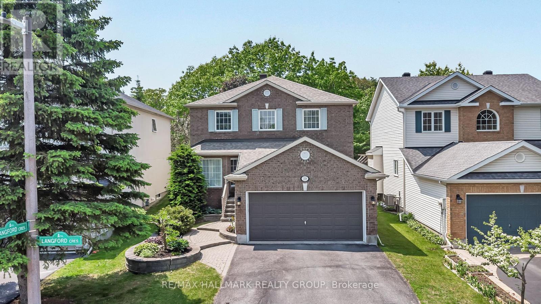741 Campolina Way
Ottawa, Ontario
This impressive 3,750 sq. ft. executive residence is nestled in the highly sought-after Traditions II community, offering exceptional curb appeal, a premium location, & thoughtfully designed living spaces for modern family life. Perfectly positioned directly across from Howard A. Maguire Park & backing onto a private, treed estate lot, this 4-bedroom, 3.5-bath home combines luxury, functionality, & privacy in equal measure. Step into the grand foyer & immediately feel the elevated design, from soaring ceilings & gleaming tile to rich hardwood flooring. The main level offers a seamless flow ideal for entertaining, featuring a bright & spacious living room with gas fireplace, a formal dining area, & a cozy family room with custom built-ins & a second fireplace. Working from home is a breeze in the elegant main floor office, complete with its own side of a double-sided fireplace & oversized window for abundant natural light. At the heart of the home, the show-stopping chefs kitchen boasts a massive center island, top-of-the-line stainless steel appliances, & direct access to a large deck & gazebo, all set in a fully fenced & professionally landscaped backyard oasis. The Generac whole-home generator offers peace of mind year-round. Additional main floor highlights include a spacious mudroom with garage access & a stylish powder room. Upstairs, the luxurious primary retreat features dual walk-in closets with custom organizers & a spa-inspired 5-piece ensuite. Two additional bedrooms offer walk-in closets & share access to full bathrooms, while a fourth bedroom provides flexibility for family or guests. A second-floor laundry room completes the upper level. The fully finished lower level includes a large rec room, fitness area, & ample storage. A rare opportunity to own a refined, move-in ready home in one of Stittsville's most desirable neighbourhoods. Close to parks, schools, & green spaces, this stunning home offers the perfect balance of comfort and sophistication. ** This is a linked property.** (id:36465)
Royal LePage Team Realty
6196 Elkwood Drive
Ottawa, Ontario
Exceptional custom home in prestigious Orchard View Estates. Private 1.4 acre lot surrounded by mature trees providing plenty of space for outdoor living, tranquility & privacy. The home boasts a timeless design complemented by meticulous detailed finishings. Custom lighting further elevates the ambiance, ensuring every room is warm & inviting. Home office w/crown mouldings is elegant & versatile. Dining rm offers an intimate setting for all types of gatherings.The heart of the home lies in the great room w/gas fireplace w/custom surround & built-in cabinets w/soap stone tops provides style & functionality. Automated blinds, wet bar w/soap stone counters, ice maker & wine fridge make entertaining effortless.Kitchen is beautifully designed w/walnut accents, quartz counters, stainless appliances. The expansive island is a stylish gathering spot w/additional storage.Walk-in pantry w/custom built-ins provides added space. Eating area overlooks screened-in outdoor living space, perfect for enjoying meals al fresco.Primary suite is a serene retreat complete w/gas fireplace, custom California closet & luxurious ensuite bath w/ heated floors & towel rack, soaker tub & glass shower.This home features a private in-law suite, w/walk-in closet, a sitting area, an ensuite bath & automated blinds.Third bedroom is bright, spacious with walk-in closet. Additional bath w/large walk-in linen closet.Mudroom w/separate side entrance & walk-in closet offers a place to store outerwear & more.The lower level is equally impressive, w/spacious family room, games/exercise rm w/corkwood flooring & gas fireplace. An additional bright bedroom & full bath ensures comfort for guests or family. Gorgeous laundry room w/heated floors, kitchenette w/built-in fridge & cabinetry.Updates throughout the property include a new furnace, A/C, submersible sump pumps, water treatment, reverse osmosis, generator & 200-amp service.Oversized three-car garage w/ample space for vehicles & storage. (id:36465)
Engel & Volkers Ottawa
904 - 1356 Meadowlands Drive E
Ottawa, Ontario
Welcome to this bright and spacious 2 bedroom + den condo, offering 1,010 square feet of well-designed living space. Perfectly located within walking distance to shops, parks, and recreation, this unit offers ultimate convenience.All utilities are included, and you'll also enjoy the added bonus of underground parking and a private storage locker. The open-concept living and dining area seamlessly transitions into a partially enclosed den ideal for a home office, creative space, or cozy reading nook. The spacious primary bedroom features a walk-in closet, while the second bedroom offers great versatility.Take advantage of the impressive building amenities: outdoor pool, fitness centre, party room, library, and guest suite. Everything you need is right at your doorstep; comfort, convenience, and community all in one. (id:36465)
Driven Realty Inc.
139 Eccles Street
Ottawa, Ontario
Well located in West center town, this detached is currently set up as up & down duplex with extra separate side entrance to the upper unit. Totally 5 beds,2 baths. Major update has been done from 2010-2014: hardwood & marble tile floor, bathrooms, kitchens, furnace (2014),roof (2004), window (1997). Well located in West Center town. Steps to park & Plant Recreation Center, Little Italy ,China town. Walking distance to LRT, Otrain Station Corsa Italia , Dow's Lake and the upcoming hospital. The upper unit currently on month to month rent for 1650/m plus hydro. Need 24 hrs notice for showing (id:36465)
Sutton Group - Ottawa Realty
2001 174 Regional Road
Ottawa, Ontario
Discover the perfect canvas for your entrepreneurial vision at 2001 174 Regional Rd in Cumberland. Spanning 4.03 acres of commercial zoned land, this property offers unparalleled potential for your dream business venture. Situated directly across from the prestigious Camelot Golf Course and boasting picturesque waterfront views, the location promises not only exceptional visibility but also a serene backdrop for customers and clients alike. Make your vision a reality, the possibilities are as expansive as the property itself. Don't miss this rare opportunity to secure your place in one of Cumberland's most sought-after locations. Contact us today to explore how this remarkable property can bring your entrepreneurial aspirations to life. (id:36465)
Coldwell Banker Sarazen Realty
1403 - 180 George Street
Ottawa, Ontario
The Gem at Claridge Royale! This luxury studio unit (420 Sq.Ft.) located on the 14th level of a modern and elegant 26-storey condo at 180 George St. Situated in the heart of the Byward Market, this unit boasts hardwood floors, sleek quartz countertops in both the kitchen & bathroom, and an abundance of natural light. Perfectly designed for professionals and entrepreneurs, this space offers an urban lifestyle with access to the vibrant nightlife, local boutiques, farmer's market, and top-tier restaurants. The building features a 24hr concierge and security for your convenience, with direct access to Metro Grocery from inside the building. Residents enjoy an array of amenities, including an indoor pool, fitness centre, theatre room, party lounge & a rooftop terrace with BBQ & patio furniture. Each level also offers a guest suite for visitors. Experience the ultimate city-living experience where all the action takes place! (id:36465)
Right At Home Realty
131a Queen Mary Street
Ottawa, Ontario
Welcome to 131A Queen Mary Street, a stunning custom-built semi-detached home featuring 3+1 bedrooms, 4.5 bathrooms, and an income-generating secondary dwelling unit (SDU). Ideally located just steps from NCC bike paths, cross-country ski trails, the Rideau River, and with quick access to downtown, this impressive property is loaded with high-end upgrades. The bright and spacious main level boasts 9' ceilings and a modern open-concept layout, perfect for entertaining. The chef-inspired kitchen includes sleek quartz countertops, a large breakfast bar, and top-of-the-line stainless steel appliances. The kitchen flows seamlessly into the inviting living room with direct access to a low-maintenance, professionally landscaped rear yard complete with a deck and artificial turf for effortless outdoor enjoyment. The open dining area easily accommodates large gatherings. Upstairs, you'll find two generous bedrooms, both with walk-in closets. One includes a private balcony, ensuite bathroom, and convenient laundry access. The third level is dedicated to a luxurious primary retreat, featuring a spacious walk-in closet with custom shelving, a spa-like 5-piece ensuite with double sinks and soaker tub, and an oversized private balcony. The fully self-contained SDU on the lower level offers a private entrance, radiant in-floor heating, full kitchen with appliances, spacious living area, bedroom, full bathroom, and in-suite laundry ideal for tenants, in-laws, or extended family. Located in a vibrant, amenity-rich neighborhood close to parks, river paths, schools, and hidden local gems, this home offers the perfect blend of modern living, income potential, and urban convenience. A rare and exceptional opportunity! (id:36465)
Avenue North Realty Inc.
67 Crantham Crescent
Ottawa, Ontario
OPEN HOUSE Sat 2pm to 4pm........Welcome to the perfect family home nestled in sought-after Crossing Bridge Estates! Tree-lined streets and friendly neighbours set the scene for everyday fun and lasting memories! Meticulously cared for and updated by original owners, step inside and you'll see the interior is spacious and thoughtfully designed. Just off the foyer, the private home office offers a quiet workspace that is ideal for those working from home. Across the hall, the formal dining room is perfect for holiday meals and dinner parties. Spanning the entire width of the home, the open-concept kitchen/great room offers gas fireplace and panoramic views of the backyard pool and gardens. Second floor boasts three spacious bedrooms, including a primary suite with double walk-in closets and a spa like ensuite. This home also features a finished lower level with a family room with gas fireplace as well as an additional flex space and loads of storage. At the heart of the private backyard you will find a sleek rectangular inground pool with waterfall feature, multiple sitting areas, and open grassy space perfect for kids or pets! Perfectly located close to schools, parks, bike paths, shopping, restaurants, and all the good things Stittsville has to offer! This beautifully built Landark home awaits! Don't miss out! Main Floor Laundry Room, Front Yard Irrigation System and Natural Gas BBQ Hook Up!! Roof 2014 (Approx.), Front Door/5 Back Windows 2024, Patio Door 2021, Garage Door 2020, Furnace 2013, Heated Fiberglass Salt Water Pool 2022. (id:36465)
Ottawa Property Shop Realty Inc.
1031 Curraglass Walk
Ottawa, Ontario
Welcome to 1031 Curraglass Walk, a beautifully upgraded Mattamy Parkside model nestled in the sought-after community of Stittsville. This spacious 4-bedroom, 4-bathroom home offers over 2,650 sq. ft. (per builder) of thoughtfully designed living space with 9 ceilings on both levels, premium hardwood floors on the main level, and abundant natural light throughout. The open-concept main floor features an updated, reconfigured staircase, sleek linear gas fireplace, and a designer kitchen with quartz countertops, dual-tone cabinetry, and custom lighting. A convenient upper-floor laundry room adds function with upper cabinetry, a stainless steel sink, and custom counter space. Upstairs, the primary suite offers a spa-inspired ensuite with a frameless 9 glass shower and double vanity with quartz counters, while additional bedrooms provide generous space and upgraded baths, including a second ensuite. Notable upgrades include solid core doors, smooth ceilings, 200 Amp service with EV charger readiness, and a TV-ready feature wall. The exterior boasts a double garage, widened driveway, and relocated hose bib for added convenience. Located in a vibrant, family-friendly neighbourhood close to top schools, parks, and amenities, this home combines modern elegance with everyday comfort. ..Full Application to include: Credit Report, References, Recent Pay Stubs, Employment Letter. (id:36465)
Engel & Volkers Ottawa
83 Versailles Private
Ottawa, Ontario
Welcome to this exceptional 3 bedroom and 4 bathroom executive townhome located in one of Ottawa's most desirable location. Over the past 5 years, this home has undergone a complete redesign top to bottom where no surface has been left untouched. From the designer kitchen with quartz countertops and high end appliances, to the luxurious en-suite bath, the impressive new backyard deck and the fully finished basement with incredible laundry room, this home is sure to impress even the most discerning of buyers. Do not wait and book your showing today before it is gone. (id:36465)
Right At Home Realty
126 Mcclelland Road
Ottawa, Ontario
No condo fee and a double car garage! Come out and see this lovely semidetached in sought after Sheahan Estates. This 4-bedroom home offers great space for a growing family featuring a large main floor with kitchen, dining room and family room directly off the southwest facing back yard perfect for entertaining. The second level offers 4 bedrooms and two full bathrooms. The large primary bedroom offers a walk-in closet, ensuite bathroom and covered porch - sitting area. Perfect for morning coffee. The finished basement is a great area for teens to hang out and play their games and entertain friends. A hop skip and jump to all the amenities that Nepean and west Ottawa have to offer. Walk to Bruce pit dog park and NCC trails. 24 hours irrevocable on all offers as per form 244 (id:36465)
Keller Williams Integrity Realty
59 Stable Way
Ottawa, Ontario
Welcome to Your Dream Home in the Heart of Bridlewood! Step into this beautifully maintained 3-bedroom, 2-bathroom gem, perfectly nestled in the highly sought-after community of Bridlewood. Whether you're a first-time buyer or simply searching for the perfect place to call home, this property checks all the boxes. From the moment you enter, you're greeted by a bright and spacious living room that flows seamlessly into the open-concept dining area. The kitchen has been tastefully upgraded in 2025 with brand-new double sinks, and features ample counter space plus a charming breakfast nook, perfect for morning coffee or casual meals. The main floor is completed with a stylish powder room. Upstairs, you'll discover a serene primary bedroom and a generous secondary bedroom, both connected by a spa-inspired 5-piece Jack & Jill bathroom designed for both elegance and functionality. A versatile third bedroom can easily transform into a home office, nursery, or guest room, depending on your needs. But the possibilities don't stop there. The fully finished lower level offers endless potential whether you envision a second living area, home gym, playroom, or media space, its yours to create. Step outside to your private, fully fenced back yard a true outdoor oasis with no rear neighbors, professionally landscaped grounds, and a stunning stone patio perfect for summer barbecues or tranquil evenings under the stars. This home is not just a place to live it's a lifestyle. Close to top-rated schools, parks, transit, and all major amenities, this location is unbeatable. Roof above garage 2025. Stove (2023). Painting throughout, walkway upgraded, and kitchen sink/plumbing upgraded in 2025. Hot Water Tank (2025) is a rental. Furnace is owned (2025). A/C (2025). Windows are 2017. (id:36465)
Trinitystone Realty Inc.
135 Jersey Tea Circle
Ottawa, Ontario
This stunning 3-bedroom, 3-bathroom townhome at 135 Jersey Tea Circle in Ottawa's Riverside South offers a perfect blend of style and comfort. With spacious interiors, gleaming hardwood floors, modern finishes, and an abundance of natural light, it's an ideal residence for families or those seeking a sophisticated urban lifestyle. The well-appointed kitchen has granite counters and generous living areas provide a welcoming space for entertaining, while the bedrooms offer a peaceful retreat and a primary bedroom with a full ensuite soaker tub and walk-in closet. Adding to its allure is a beautiful backyard oasis featuring a stone patio and pergola, perfect for outdoor relaxation and gatherings. Located in a desirable neighbourhood, this townhome boasts both convenience and charm, making it a truly exceptional place to call home. (id:36465)
Royal LePage Team Realty
1123 Secord Avenue
Ottawa, Ontario
Welcome home to 1123 Secord Ave! This home has been well-maintained throughout the years. A beautiful all-brick bungalow, within walking distance to Bank Street, Heron Road, and Billings Bridge. Finished basement with large rec room, additional bedroom, laundry / utility room. Well landscaped property with 2 garden beds for the avid gardener. Detached garage and shed provide extra storage for all your seasonal items & outdoor gear. Plenty of parking for the entire family. Close to shopping centers, restaurants, transit, parks, & recreational facilities. Commuting is a breeze with convenient access to the O-Train and OC Transpo stops. The R3A zoning allows for various uses and there is potential to convert the basement into In in-law suite or secondary dwelling unit for family members or tenants. Flooring: Hardwood, Vinyl Laminate. Appliances sold in an"' as is where is condition" 48 hour irrevocable on all offers, please allow 24 hours notice for all showings. Book your showing today!! Offers will be reviewed on June 12th, 2025 after 1:00 pm. (id:36465)
Royal LePage Team Realty
1915 Haiku Street
Ottawa, Ontario
This stunning townhouse offers the perfect blend of elegance and comfort, designed for both entertaining and everyday living. The heart of the home is the inviting great room, a spacious and beautifully lit area ideal for gatherings with family and friends. Adjacent to it, the lovely kitchen boasts sleek granite countertops, gorgeous cabinetry, and ample space for culinary creativity. Upstairs, three generously sized bedrooms provide a private retreat for everyone, each featuring its own walk-in closet for ample storage. The primary bedroom is a true sanctuary, complete with a luxurious ensuite full bathroom, while a well-appointed common bath serves the other bedrooms. Downstairs, the fully finished recreation room in the basement offers endless possibilities whether it's a home theater, a play area, or a cozy lounge. With its thoughtful layout and exquisite details, this townhouse is a perfect place to call home. (id:36465)
Details Realty Inc.
538 Remnor Avenue
Ottawa, Ontario
Welcome to the much-loved 538 Remnor Ave -- a beautifully renovated 3-bedroom, 2.5-bathroom townhome in the heart of Kanata Lakes, perfect for relocating professionals, first-time buyers, and young families seeking top-rated schools, convenience, and value. This bright, open-concept Urbandale layout features soaring ceilings and large windows in the living room with an unobstructed view on the main level. Enjoy a stylish kitchen with quartz countertops and LG stainless steel appliances (both 2023), island seating, and a pantry. The elegant dining and living area with hardwood flooring and a cozy gas fireplace is ideal for entertaining or relaxing. A hardwood staircase leads you to the second floor where you will find premium laminate flooring throughout, a spacious primary bedroom with an ensuite (newer marble vanity) and a large walk-in closet, plus two additional sunny bedrooms and a full bath with updated fixtures. The fully finished lookout basement offers flexible space for a home office, gym, or your own movie theatre and includes a rough-in for a future bathroom. A huge bonus is a fully fenced and beautifully landscaped backyard. Low-maintenance front and backyard is perfect for summer evenings. There is also a 2-car driveway parking and 1-car garage with easy-care plastic flooring. Located a few minutes from Kanata North Tech Park, Centrum, DND, highway access and public transit. Walk to parks, Beaverbrook pond, Kowloon plaza. WEJ and Earl of March schools! This is your chance to own a turnkey home in one of Ottawa's most sought-after neighbourhoods. Don't miss it! (id:36465)
Right At Home Realty
2006 - 470 Laurier Avenue W
Ottawa, Ontario
Great Southern View of the City! No Carpets in the Apartment; Added Cabinets in Galley Kitchen; 5 Appliances Included; In-Suite Laundry and Storage Area with Shelving; 3 pc. Ensuite Bath and Walk-In Closet off Master Bedroom; Forced Air Heating and Central Air Conditioning; Other is large Balcony; Bike Storage Room; Roof Top Terrace with BBQ; Rear Garden and Patio; Indoor Pool; Party Room; Exercise Room; Sauna; Storage Locker Located in Room #3 # 2006 In Basement; Underground Parking - Ground Level #56 Tenant to Pay Hydro and Hot Water Tank Rental; Mirrored Closet Doors in Entrance Area; Immaculate and Move-In Condition. (id:36465)
Right At Home Realty
768 Pleasant Park Road
Ottawa, Ontario
AN ABSOLUTE GEM. A rare chance to purchase a wonderful family home on a PRIME 50x100 LOT in desirable ELMVALE ACRES. Oversized windows = SUNNY & BRIGHT. 3 bedrooms, 1.5 bathrooms , huge living room and eat in kitchen. FINISHED BASEMENT w/ large family rm. BURSTING WITH CURB APPEAL. Long driveway w/ parking for 4+ cars, fantastic landscaping, mature trees, lush gardens. BONUS: OAK HARDWOOD FLOORS under all carpets. This magnificent home has been lovingly maintained by same original owners for 35+ years and is perfect to start making family memories or as an INVESTMENT/REDEVELOPMENT property (side entrance leading directly to lower level is IDEAL FOR SDU). THE POTENTIAL IS MASSIVE as is THE VALUE. Close to Hospital, transit, parks, shopping and all amenities. BRAND NEW FURNACE 2025. MOVE IN READY. FLEXIBLE CLOSING DATE is possible. A rare opportunity for the right Buyer! Some photos have been virtually staged. NO CONVEYANCE OF OFFERS UNTIL MONDAY JUNE 9 at 1:00pm, PER FORM 244 (id:36465)
Paul Rushforth Real Estate Inc.
279 Berrigan Drive
Ottawa, Ontario
OPEN HOUSE SUNDAY 2-4pm! Welcome to 279 Berrigan Drive! A lovingly updated 4-bedroom, 3-bathroom home nestled in the heart of Barrhaven's family-friendly Longfields community. From the moment you step into the bright, vaulted foyer, you'll feel the warmth and comfort this home offers. The main floor features rich hardwood and ceramic flooring, a formal dining room, and a spacious living room with a cozy gas fireplace perfect for gathering with loved ones. The beautifully renovated eat-in kitchen (2020) boasts granite counters, high-end appliances, ample cabinetry, a walk-in pantry, and sliding doors leading to a deck and fully fenced backyard ideal for kids, pets, and weekend BBQs. Just a few steps up, enjoy a bright and airy family room with access to a charming front balcony. Upstairs, you'll find three inviting bedrooms, including a peaceful primary suite with an updated 4-piece ensuite (2023). The main bathroom was also refreshed in 2023 with modern finishes. The mudroom entry from the garage adds everyday convenience. The fully finished lower level offers a bright, flexible space perfect as a fourth bedroom, home office, gym, or teen retreat. Updates include a new roof (2017), furnace (2016), and owned hot water heater (2019). Mature landscaping, interlock patio and walkway, and thoughtful details throughout complete this picture-perfect home. All within walking distance to top-rated English, French, Public, and Catholic schools, parks, shopping, and transit. Move-in ready and made for real family living. Come make 279 Berrigan Drive your new address! (id:36465)
Royal LePage Team Realty
301 - 14 Norice Street
Ottawa, Ontario
Hidden Gem! Rare Boutique Condominium nestled in sought after Crestview that is centrally located and steps to shopping & public transportation! Bright, spacious 2 bedroom, 2bath corner unit with balcony features open concept design, 9' ceilings, neutral decor, in-suite laundry, kitchen offers plenty of cupboard space, island, appliances & granite counters, tons of natural light with south and east exposure, primary bedroom with double closets & ensuite bath, hardwood floors, central air, underground parking, storage locker & more! Quiet well maintained 4 storey building that is nicely landscaped, has heated garage ramp, elevator, gym plus party room with kitchen. Just Move In!! (id:36465)
Right At Home Realty
21 Constance Lake Road
Ottawa, Ontario
Custom-Built Retreat on 2 Acres Near Constance Lake! Finished in 2024, this beautifully crafted custom-built home offers the perfect blend of modern luxury and peaceful country living. Set on a private 2-acre lot surrounded by mature trees, the property offers unmatched privacy and a truly unique setting. Inside, you'll find a custom kitchen designed with both elegance and function in mind, while the fully finished basement includes a spa-inspired bathroom with a steam shower, a dedicated home gym, and a TV entertainment room, perfect for relaxation and recreation. Step outside to enjoy the natural beauty of your private backyard oasis, with grassy open space and forested surroundings, just a short walk to Constance Lake for swimming, paddling, or quiet reflection. And while you'll enjoy the serenity of rural life, convenience is never far away. With easy access to the city, you're only about 10 minutes to the Government of Canada Co-working space on Legget Drive, Kanata North Tech Park, and a variety of shopping and amenities. If you're searching for the tranquility of country living without sacrificing proximity to city conveniences - welcome home. This exceptional property truly offers the best of both worlds! Book your showing today. (id:36465)
Exp Realty
2101 Hallendale Street
Ottawa, Ontario
Welcome to 2101 Hallendale Street! Nestled on a massive corner lot in the heart of desirable East Village, this beautifully maintained 4-bedroom, 4-bathroom home offers the perfect blend of space, style, and comfort for modern family living. Step inside to a bright and spacious open-concept layout featuring gleaming hardwood floors throughout the living room, dining room, and family room. The custom eat-in kitchen boasts solid Maple cabinetry, stainless steel appliances, a large quartz-topped island, and is perfectly designed for both cooking and entertaining. Cozy up by the gas fireplace on cooler nights. Upstairs, you'll find a generous primary retreat complete with a walk-in closet and a luxurious 5-piece ensuite featuring a roman tub and separate shower. The additional three bedrooms are all well-sized with ample closet space, ideal for a growing family. The recently finished basement provides even more living space perfect for a home theatre, games room, studio space or entertaining guests. Step outside to your private backyard oasis: a custom deck with built-in BBQ area, a relaxing pergola, a hot tub, and a sparkling above-ground pool all ready for summer fun! An additional bonus the home is equipped with a 200 amp panel and EV charger quick connect. Located on a quiet street, just a short walk to parks, schools, nature trails, and shopping, this is a wonderful home in a family-friendly neighborhood you'll love coming home to. (id:36465)
Century 21 Action Power Team Ltd.
4 Armadale Crescent
Ottawa, Ontario
Welcome to your perfect start! With no rear neighbours, this bright 3-bedroom townhome offers the perfect combination of comfort, convenience, and smart updates... ideal for first-time buyers or anyone looking to enjoy privacy and convenience in Barrhaven. The main level welcomes you with a bright open living and dining area, complete with hardwood floors that add warmth and character. Upstairs, you'll find a spacious primary bedroom with hardwood flooring, plenty of closet space, and direct access to the beautifully redone full bathroom. Two additional bedrooms provide plenty of space for family, guests, or a home office. The finished basement offers extra living space for movie nights, playtime, or a cozy rec room retreat. Step outside to enjoy your large fenced backyard with no rear neighbours. It's perfect for kids, pets, or quiet morning coffee with nothing but peace and privacy behind you! Enjoy the benefit of many thoughtful updates: newer fridge, stove, and dishwasher (all less than 4 years old), washer and dryer (6 years old), front door and windows (4 years old), and renovated bathrooms. Tucked into a great location close to schools, parks, shopping, and transit, this home checks all the boxes for comfortable, easy living. Call today... you'll be glad you did! (id:36465)
Coldwell Banker Sarazen Realty
43 Noel Street
Ottawa, Ontario
Welcome to 43 Noel St.! This stunning semi-detached home sits in the family-friendly & sought-after neighbourhood of New Edinburgh/Lindenlea, being within walking distance of all amenities, parks, rivers, walking/biking paths, top rated schools, transit, mins to downtown/hwy & all embassies/government workplaces. Main level features open concept living at it's finest, with spacious dining room, designer custom kitchen with thoughtful storage & top rated appliances, sun-filled living room with fireplace & walk-out to your backyard oasis. Upper level boasts 3 spacious bedrooms and a newly renovated full 3PC bath including soaker tub/shower. Finished basement offers rec room, laundry closet & tons of storage! Parking for up to 4 vehicles on spacious laneway. Tenant pays all utilities. Minimum 3 year lease with 4 years available. Available August 1st! (id:36465)
RE/MAX Hallmark Realty Group
770 Eastvale Drive
Ottawa, Ontario
Welcome to this charming 3+1 bedroom, 2-bathroom split-level bungalow located in the desirable neighbourhood of Beacon Hill North. This well-maintained home features approximately 1,516 sq. ft. of livable space, with hardwood flooring in the upper-level bedrooms and laminate flooring on the main and lower levels. Enjoy a bright, modern kitchen and bathrooms, as well as new roof shingles (2024) for added peace of mind. The second lower-level bathroom functions as a cheater ensuite, offering convenient access from the additional bedroom. The property backs onto a schoolyard, providing excellent privacy with no direct rear neighbours, quiet evenings and weekends are a welcome bonus. The spacious backyard is ideal for entertaining or relaxing outdoors. Additional features include an unfinished basement offering potential for extra living space, ample storage, a newer furnace (2019), air conditioner (2018), and a brand-new, never-used oven. Parking includes two spots on the driveway, with the added bonus of space for an extra vehicle behind the wooden gate on the patio stones - perfect for hosting extra guests. Conveniently located close to schools, transit, and shopping, with easy access to parks, walking and biking trails along the Ottawa River, and all the everyday amenities that make this neighbourhood such a sought-after place to call home. (id:36465)
Royal LePage Performance Realty
6373 Blossom Trail Drive
Ottawa, Ontario
Welcome to Greely! This beautifully maintained, sprawling bungalow sits on a pristine lot with immaculate gardens in both the front and back. At the heart of the home is a bright, open-concept living space designed for everyday comfort and easy entertaining. The kitchen features a massive island, walk-in pantry, built-in oven, and countertop range everything you need to cook and host with ease. It flows into the sunny dining area and a warm, inviting living room, where large windows and a cozy fireplace make the space feel instantly welcoming. The main level also includes three spacious bedrooms. The standout is the primary suite with soaring ceilings, a spa-like ensuite, and direct access to a covered patio overlooking the serene backyard. Just off the mudroom, you'll find a handy main floor laundry room that adds even more convenience. Downstairs, the fully finished basement adds a ton of extra living space, including a large recreation room, two additional bedrooms, a full bathroom, and big windows that bring in great natural light. Another fireplace adds to the cozy vibe down here. Outside, enjoy summer days in the above-ground pool or unwind in the adjacent hot tub. The triple car garage, plus bonus storage garage, gives you plenty of space for all your vehicles and gear. Pride of ownership shines through in every corner of this special home. Irrigation system added in 2023. (id:36465)
Keller Williams Integrity Realty
4527 Kelly Farm Drive
Ottawa, Ontario
EQ HOMES STUNNER with 2 ENSUITES (perfect for guests or in-laws) this NEARLY NEW 'Palmero" model offers OVER 2500 SQ FT of living space, exquisite finishes throughout (quartz counter tops, hardwood, smooth ceilings, designer window treatments & lighting fixtures) & OVERSIZED windows that flood the home in natural light. Picture perfect curb appeal, large front porch leading into a bright foyer w/walk-in coat closet. Main floor boasts 10 ft. ceilings, hardwood floors & open-concept floor plan. Designer gourmet kitchen w/ large island overlooks the great room w/ FP & access to the fully fenced backyard. Main floor office/ flex space. Spacious mudroom w/ built-in bench leads to double car garage. 4 generous bedrooms (all with walk-in closets), 3.5 spa-like bathrooms & basement is drywalled and has a rough-in for full bathroom (infrastructure done to complete in-law/ rental suite). Nestled in Findlay Creek...STEPS TO schools, parks & MINS TO shopping & LRT station. Call today for a private viewing. (id:36465)
RE/MAX Hallmark Realty Group
243 Monterey Drive
Ottawa, Ontario
Welcome to 243 Monterey Drive! A beautifully maintained 2-storey townhome in a quiet location with inside access to 2 indoor parking spaces! Conveniently located minutes from everything - HWY 416 and 417, Queensway Carleton Hospital, Bruce Pit (one of Ottawa's largest off leash dog parks), NCC Trails, Bells Corners, DND, Bayshore Shopping Center, grocery stores, schools and more. The main floor features an open concept Great Room floor plan featuring hardwood floors. The kitchen with lots of cabinetry and a breakfast bar open to a bright dining space leading to a private outdoor space for those summer BBQs and relaxing with friends. The Upper level has a spacious primary Bedroom Suite with 2 closets, a generously sized 2nd bedroom and a full main bathroom. The Powder Room is located on the landing between the 1st and 2nd levels. The lower level offers a flex space suitable for many uses, including a home office, hobbyroom or Family room. There is also a laundry & mud room with access to your 2 underground parking spots (a real bonus during Ottawa's snowy winters)! An ideal home for investors, first-time buyers or those seeking to downsize and simplify their life. Monthly association fee of $360.10 includes: water, management, building insurance, and exterior maintenance. A great place to call home! (id:36465)
RE/MAX Affiliates Realty Ltd.
1734 Montreal Road
Ottawa, Ontario
Ideal location for your retail or office business. Bonus for Medical related business. High traffic and lots of exposure to potential medical clients. Adjacent to a busy polyclinic and a pharmacy. The open space is ready for your design and can fit most needs. A great opportunity for a medical related practice such as: Lab, Imaging / X-ray, Chiropractor, Hearing aid, Dentist, Optometrist, Ophthalmologist, Dermatology, etc. Close proximity to highway, Montfort Hospital and many businesses, senior homes & government offices. (id:36465)
RE/MAX Hallmark Realty Group
406 - 570 De Mazenod Avenue
Ottawa, Ontario
Welcome to this beautifully designed 2021-built condo in one of Ottawas most desirable neighbourhoodsOld Ottawa East. This bright and spacious 2-bedroom, 2-bathroom unit offers a fantastic layout with quality finishes throughout.Step inside to rich hardwood flooring that flows seamlessly across the open-concept living and dining areas. The kitchen is a stunning, featuring a large quartz island, sleek horizontal tile backsplash, stylish overhead lighting, and plenty of upper cabinetry for all your storage needs. Whether you're cooking, entertaining, or simply enjoying a quiet evening at home, this space checks every box.Both bedrooms are generously sized, each offering deep dual closets and the added luxury of their own private ensuite ideal for shared living, guests, or simply extra comfort. Enjoy the convenience of in-unit laundry and a private east-facing balcony, complete with a natural gas hook-up for your BBQ.The amenities are private resort quality including a gym, Yoga Studio, Lounge, Guest suites & Dining area.This unit also includes one underground parking space and locker. All this in a location that offers the best of urban living: just steps to riverfront walking and biking paths, local shops, cozy cafes, award-winning restaurants, top-rated schools, and a year-round farmers market. Its the perfect blend of comfort, style, and community. (id:36465)
RE/MAX Affiliates Realty Ltd.
334 Astelia Crescent
Ottawa, Ontario
Beautiful, modern and spacious Fernwater end unit with no rear neighbours on a quiet crescent in the family oriented neighbourhood of Fairwinds. Enter the foyer entrance with ceramic tile floor to a formal dining space and open concept living room and upgraded kitchen with hardwood floors and custom blinds throughout. The kitchen has an extended bar with granite countertops perfect for entertaining. Upstairs offers three spacious bedrooms and two full bathrooms. The master bedroom is a large retreat with a walk-in closet and ensuite bathroom with a glass walk-in shower. Convenient second level laundry room to avoid carrying laundry up & down stairs. Fully fenced backyard with patio. Fabulous place to call home!, Flooring: Hardwood, Carpet Wall To Wall, freshly painted (id:36465)
RE/MAX Hallmark Realty Group
54 Greenboro Crescent
Ottawa, Ontario
Located in the heart of Greenboro, this detached home sits on a unique oversized lot for this street, with direct access to nearby parks and trails. Greenboro is beloved for its peaceful family-friendly feel, excellent schools, and close proximity to shopping, transit, and the Ottawa Airport, making it one of the city's most convenient and livable neighbourhoods. The private stone patio sets the tone for a welcoming entrance, leading into a bright and modern living space. The living room opens onto a large finished deck and green backyard, offering privacy and views of mature trees with no rear neighbours. A bright kitchen with new quartz countertops, ample storage, and an adjacent dining room makes everyday living and entertaining effortless. Upstairs, the primary bedroom, two additional bedrooms, and a spa-inspired bathroom with marble tiling offer comfort and style. The finished lower level provides extra living space, a washroom, and storage. Perfect for first-time buyers, families, or investors, this is modern, park side living at its best. See it today! (id:36465)
Royal LePage Team Realty
658 Putney Crescent
Ottawa, Ontario
If you're searching for an urban oasis, your hunt ends here! This beautifully designed 3 bedroom, 3.5 bathroom Claridge Cypress model has been thoughtfully designed. Featuring stunning hardwood floors, soaring ceilings, custom Hunter Douglas blinds, and an abundance of natural light, every detail has been carefully curated.The kitchen is a standout, with 1 inch quartz countertops, an oversized sink, stainless steel appliances, and upgraded pantry cabinets. The adjacent dining room is elevated by elegant custom wainscoting. Throughout the main floor, professionally selected colours and tasteful decor create an exceptional space.Upstairs, the spacious primary bedroom features a walk-in closet and a sleek ensuite with quartz countertops, extra storage shelves and a large glass shower. The main bathroom offers stylish finishes, quartz counters, and a tub/shower combo. Two generously sized secondary bedrooms and a convenient second floor laundry room complete the level.The fully finished basement adds even more living space, with a large rec room anchored by a cozy gas fireplace, plus a full bathroom with quartz counters and a glass shower.The true showstopper is the backyard, with southern exposure and a resort-like feel. At its heart is a luxurious hot tub, surrounded by stunning interlock, PVC fencing, a pergola with a built-in counter and BBQ area, raised planter boxes, and vibrant landscaping. Its a private retreat you wont want to leave.Ideally located, this home is close to all amenities, within walking distance to three high schools, and just steps from Putney Woodland Park. A truly special place to call home. (id:36465)
Keller Williams Integrity Realty
4 - 20 Sweetbriar Circle
Ottawa, Ontario
Perfect for first-time buyers, investors, or those looking to downsize, this stylish 2-bedroom, 1.5-bath condo in the heart of Barrhaven offers comfort, convenience, and exceptional value. The main level welcomes you with an open-concept living and dining area, complete with a cozy wood-burning fireplace and large south-facing windows that fill the space with natural light. You'll also find a well-appointed kitchen, a convenient powder room, in-unit laundry, and a spacious storage closet. The lower level features two generously sized bedrooms, a thoughtfully designed bathroom, and a bonus storage room that provides additional space for seasonal items or everyday essentials. This cozy backyard feels like your own little hideaway, with lush greenery, fully fenced with easy access to exit and just enough sunshine to make it the perfect spot to relax and unwind. Set in a family-friendly neighbourhood, this home is within walking distance to schools, parks, public transit, and local amenities with the Walter Baker Sports Centre just around the corner. Lovingly maintained and move-in ready, this is a fantastic opportunity to enjoy low-maintenance living in one of Barrhavens most central locations. (id:36465)
Keller Williams Integrity Realty
1137 Chimney Hill Way
Ottawa, Ontario
Welcome to 1137 Chimney Hill Way! A bright and updated carpet free 3 bedroom 2 bathroom townhome located in a great area with a Rare find... 2 covered parking spaces. Walk into the lower level you will find a 3 piece bathroom, laundry room plus a den/office. The main level offers a renovated open kitchen with an eating area and plenty of modern cabinetry & pot lights leading to a large deck that is perfect for relaxing or a nice BBQ meal. Nice size dining room with built-in shelves & cabinets, a spacious living room with a wood fireplace all on recent luxury vinyl flooring that leads to a fenced landscaped yard. The upper level has a nice size primary bedroom with built in cabinets in the closet, 2 good size secondary bedrooms and all 3 have ceiling fans and laminate flooring. Situated near many amenities like public transit, schools, parks, playgrounds, O'Train, shopping, Costco, restaurants & more, plus easy access to the 417. Features & updates include: double carport parking, renovated kitchen cabinets, vinyl flooring 2024, hardwood stairs & modern spindles 2022, furnace 2017, A/C 2024, landscaped patio area plus some recent appliances. The condo has new fencing installed in 2024. (id:36465)
Royal LePage Performance Realty
232 Kilcooly Lane
Ottawa, Ontario
Welcome to The Laurel End (2077 sqft incl. finished basement) in Glenviews exciting Union West community. This stylish 3-bedroom, 2.5-bath end-unit townhome offers open-concept layout with 9-ft ceilings on main floor, elegant wood composite floors, and a gourmet kitchen with a large quartz island perfect for hosting. Choose your ideal setup with main floor flex space or den. Upstairs, enjoy a luxurious primary suite with walk-in closets and spacious ensuite, plus a loft that can be converted to a 4th bedroom! The finished basement adds a cozy rec-room, bathroom rough-in, and storage. Just steps from parks, transit, and top schools, Union West combines small-town charm with quick city access. $5,000 design studio bonus to personalize your finishes! Plus, ask us about the new GST Rebate for first-time home Buyers and also about the other 3 townhome and 8 single-family home designs. Don't wait contact us today to reserve your dream home! (id:36465)
Exp Realty
954 Fisher Avenue
Ottawa, Ontario
Prime Investment or Development Opportunity in Carlington - Central Ottawa! Beautifully renovated 2-bedroom, 1-bathroom single-family home located in one of Ottawas most desirable neighbourhoods. Featuring bright living spaces, updated finishes, and a full basement with washer and dryer, this home is move-in ready with tons of potential. Enjoy a large backyard with endless possibilities. Expand the home, add a secondary unit, or create your ideal outdoor space.The City is currently in the process of updating zoning to N3B, which may allow for up to 10 units. A rare opportunity for investors or developers (buyer to verify all zoning details and permitted uses with the City). Just steps to transit and walking distance to the Civic Hospital, Experimental Farm, Dows Lake, Little Italy, and Wellington West. A perfect fit for homeowners or investors looking to secure property in a high-growth area. Don't miss out! Book your private showing today! 24-hour irrevocable on all offers. (id:36465)
Exp Realty
88 Covington Place
Ottawa, Ontario
Welcome to 88 Covington Place A beautifully maintained executive townhome in the sought-after community of Centrepointe! This spacious and stylish home offers a prime location with easy access to parks, transit, top-rated schools, shopping, dining, and the Centrepointe Theatre. Step inside to find gleaming hardwood floors in the open-concept living and dining rooms, perfect for entertaining or relaxing in style. The large kitchen offers plenty of workspace and storage, ideal for the home chef with added cabinets and lots of counterspace. Upstairs, you'll find a generously sized primary bedroom featuring a walk-in closet and a luxurious 5-piece ensuite with soaker tub, walk-in shower, and double sinks. Two additional bedrooms provide plenty of space for family or guests. The fully finished basement boasts a warm and inviting recreation room with a wood-burning fireplace, perfect for cozy evenings. Step outside to your west-facing yard with a large deck the perfect spot for summer BBQs and enjoying the sunset. Recent updates include Flooring , fresh paint, washer, dryer and more just move in and enjoy! "The living and dining areas are presently being utilized in swapped positions, offering flexible use of space." (id:36465)
Assist 2 Sell 1st Options Realty Ltd.
227 Opus Street
Ottawa, Ontario
Sometimes, smaller is smarter. This bright and welcoming freehold townhome is your affordable entry point into homeownership or the perfect place to downsize without compromise. Tucked away on a quiet street just steps from everyday essentials, 227 Opus blends functionality, comfort, and location into one neat package.The main floor features hardwood flooring and open-concept living anchored by a sunny bay window and walkout to a private interlock patio perfect for morning coffee or potting up your favourite plants. The kitchen has stainless steel appliances and smart flow, with a convenient powder room just off the foyer. Upstairs, the primary bedroom feels generous, with California shutters and double closets. Two additional bedrooms offer flexibility for guests, kids, or a home office. The main bath features black tiles, a modern touch that elevates the space. A builder-finished basement gives you bonus living area, plus a large laundry and storage room that proves this home punches above its weight. Outside, enjoy a low-maintenance backyard with space to garden, entertain, or just exhale and peace of mind with roof shingles done in 2024. Located within walking distance to Walmart, Shoppers, restaurants, banks, parks, transit, and more this is where convenience meets community. (id:36465)
Marilyn Wilson Dream Properties Inc.
868 Mountainview Avenue
Ottawa, Ontario
Prime Development Lot in Whitehaven 80' x 154' | Zoned R1O, Draft Zoning N2C (2026)An exceptional opportunity in one of Ottawas most desirable neighbourhoods! This expansive 80 x 154 lot is located in the heart of Whitehavena quiet, family-friendly enclave known for its generous lots, mature trees, and strong community feel. Currently zoned R1O, the property is slated for N2C zoning under the City of Ottawas proposed 2026 by-law, offering exciting development potential. The existing structure is a 3-bedroom, 1-bathroom bungalow that can be renovated, rented, or fully redeveloped to suit your vision. Steps to NCC pathways, parks, top-rated schools, Carlingwood Mall, transit, and easy access to downtown. Sold for land value only. No interior showings or warranties on the structure. Currently tenanted with flexible occupancy options. (id:36465)
Lpt Realty
Exp Realty
94 Riverstone Drive
Ottawa, Ontario
Welcome to 94 Riverstone Drive a stunning executive home on a premium lot in sought-after Stonebridge, with no rear neighbours! Backing directly onto greenspace and just a short walk to the Stonebridge trails and golf club, this beautifully maintained 5 bed, 4 bath home offers the perfect blend of space, style, and location. Step inside to a bright and welcoming foyer featuring sleek hardwood flooring and soaring ceilings. The sun-filled living room flows effortlessly into the elegant dining areaideal for family meals and entertaining. The adjacent kitchen is both stylish and functional, with modern white cabinetry, stainless steel appliances, a double sink, and a large island. An additional breakfast nook offers a cozy space, plus an inviting family room with a warm gas fireplace. A powder room and laundry room complete the main level. Upstairs, youll find 4 generously sized bedrooms, including a spacious primary suite with a walk-in closet and luxurious 5-piece ensuite. Enjoy a versatile den/office, three additional bedrooms, and a 3-piece bathroom. The fully finished lower level expands your living space with a large recreation room, a 5th bedroom, and a full bathroom. Outside, enjoy a private backyard oasis with a stone patio and lush gardens. The attached 2-car garage offers additional convenience and storage. Dont miss your opportunity to own this exceptional, turn-key home in one of Stonebridges most coveted locations! (id:36465)
Engel & Volkers Ottawa
8 Windchime Crescent
Ottawa, Ontario
Spacious, smartly designed & ideally located - True one-level living in the heart of Barrhaven! Set on a quiet, well-established crescent w/ reduced through traffic, this detached bungalow sits on a sun filled corner lot & offers everyday ease w/ 2 beds, 2 full baths & convenient main-floor laundry - all in an efficient open-concept layout that maximizes space & natural light. Enjoy uninterrupted front-to-back sightlines from the moment you enter. Soaring vaulted ceilings, hardwood flooring & a cozy gas fireplace anchor the main living space, while the private backyard w/ deck offers outdoor potential for relaxing or entertaining. The updated kitchen blends function & style w/ neutral cabinetry, crown moulding, pot drawers, modern stone countertops, stainless steel appliances & a large bay window overlooking the front yard. A charming island breakfast nook creates the perfect space for casual dining or catching up over coffee. The primary suite is generously sized, featuring vaulted ceilings, a walk-in closet & a private ensuite. A second bedroom provides flexibility for guests or a dedicated home office, while the separate full bath is perfectly placed for visitors use. Additional highlights include a double garage, an interlock-accented driveway w/ laneway parking for two, & a landscaped front yard feat. a welcoming entry pad & raised perennial garden beds. The unfinished lower level offers exceptional potential ideal for a future rec room, workshop, creative space, or well-organized storage. Live just steps from walking paths, schools, parks, public transit, & many daily conveniences w/ Barrhavens full suite of amenities only minutes away. Quick access to Hwy 416, Hunt Club, the airport, downtown, & Kanata makes this location a commuters dream. Whether you're rightsizing, investing, or looking for a manageable layout without sacrificing space, this home offers a solid opportunity in a vibrant, growing community. (id:36465)
Royal LePage Team Realty
6 - 366 Winona Avenue
Ottawa, Ontario
Welcome to your new apartment right in the heart of Westboro. This brand new 1 bedroom, 1 bath apartment is designed to experience luxury living in one of Ottawa's best neighbourhoods. A heated walkway welcomes you into the boutique-style apartment building. Featuring an open concept living room and dining room, in-unit laundry, a custom-designed kitchen with quartz countertops, 6-piece appliances, soft close drawers, and cabinets. The bedroom leads you to your luxury marble tiled ensuite bathroom with heated floors and a stand up shower. The high-end design finishes include; wide plank vinyl flooring, 5-inch Canadian Pine baseboards, oversized windows and balcony with a glass railing. Located steps away from Richmond Rd. with all the great shops, restaurants, grocery, future LRT station, Westboro Beach, Island Park, and Wellington Village. No on-site parking. Paid parking lot across the street or street parking. Rental application, proof of employment, and credit check. Summer promotions available!!! 1 month cash back on a 1 yr lease. **EXTRAS** Hydro, Gas, Internet, Parking. (id:36465)
Royal LePage Team Realty
1885 Montmere Avenue
Ottawa, Ontario
Welcome to 1885 Montmere! Discover this beautifully upgraded 5-bedroom, 4-bathroom Cardel home, ideally located in the sought-after community of Notting Hill. Just steps from parks, top-rated schools, shopping, and all essential amenities, this home offers exceptional value and lifestyle. From the moment you enter, you're greeted by sleek porcelain tile flooring that flows seamlessly into a gourmet kitchen a true chefs dream. Enjoy an abundance of cabinetry, a walk-through pantry, spacious island with breakfast bar, built-in workspace, and a generous dining area. The kitchen opens to the dramatic great room, where soaring two-story ceilings, floor-to-ceiling windows, and an elegant gas fireplace create a welcoming and impressive space. The main level is completed by a flex room perfect as a formal dining room, office, or playroom along with a laundry/mudroom for added convenience. Upstairs, you'll find hardwood throughout, a luxurious primary suite with a spa-like 5-piece ensuite, plus three additional generous bedrooms two with walk-in closets and a stylish main bathroom. The fully finished lower level offers versatile living space ideal for extended family or guests, featuring a large recroom, bedroom and a full 4-piece bathroom. Step outside to your private backyard retreat, complete with a deck, patio, and an above-ground pool perfect for summer fun and entertaining. The insulated garage is ideal for hobbyists or additional storage. (id:36465)
RE/MAX Delta Realty Team
19 Langford Crescent
Ottawa, Ontario
Located on one of Kanata Lakes most prestigious streets, this Cardel Monaco model was thoughtfully customized from a 4-bedroom to a 3-bedroom layout, creating spacious and comfortable rooms on the second level. The main floor offers a den/home office and an open-concept kitchen with a walk-in pantry, overlooking a sunken family roomperfect for family living and entertaining. The kitchen shines with granite countertops. The private backyard, with no rear neighbours, is beautifully landscaped and features a two-tiered patio, pond, and waterfallan ideal setting for summer relaxation.Upgrades include: Room addition (2016) Finished basement (2023) New furnace (2022) New window blinds (2024) Roof shingles (Oct. 2015) Kitchen and bathroom upgrades (Dec. 2014) Flooring: Hardwood, Ceramic, and Wall-to-Wall Carpet, Washer (2024)Dryer (2024) (id:36465)
RE/MAX Hallmark Realty Group
1603 - 101 Queen Street
Ottawa, Ontario
Spectacular views of Parliament Hill, Rideau River, and Gatineau Hills. Amenities: Theatre, ground floor state-of-the-art fitness center, sauna, billiards and game room with lounge, business center and boardroom, party room with caterer's kitchen, concierge services. 2 Balconies with an extraordinary view of Parliament Hill and Rideau River. 12th Floor Sky Lounge features a gourmet kitchen. Ceiling Height - 10', Doors-Solid core flat panel. Sliding "Wall" Doors with Aluminum frame & frosted glass or hinged doors. Flooring - Engineered 5" wide planks wood floors & porcelain floor tiles. Kitchen/Baths - Designer Italian inspired melamine finished cabinets with high gloss white finish. Quartz countertops, porcelain tiles selected from reResidences Couture Collections. Cutlery Tray, spice drawer, 2 bin recycling pullout system and pot drawer (s). Centrally located and in the heart of Ottawa's theatre, financial and shopping districts. (id:36465)
Comfree
208 - 210 Renouf Avenue
Ottawa, Ontario
Fully renovate bungalow with a legal Income suite (SUD)! Welcome to your ideal all brick home with 3 bedrooms & built-in income potential (2 bedroom lower unit)! Situated on a quiet cul-de-sac in Overbrook steps from the Rideau River. This beautifully renovated bungalow offers a rare combination of style, comfort, and smart investment opportunity. Purpose-built as a legal duplex, this home features two fully self-contained units each with its own private entrance, in-unit laundry, storage, and dedicated driveway. Whether you're looking to offset your mortgage or invest in a proven income property, this is a turn-key opportunity. The spacious main level offers three bedrooms, a bright living and dining area, plus a bonus lounge/playroom off the kitchen. Natural light fills the space through large windows, creating a warm, welcoming atmosphere. The renovated kitchen is a Chef's dream with stainless steel appliances, ample counter space, & generous cabinetry. Hardwood floors throughout, with modern, fully updated bathroom features stylish ceramic tile. Enjoy summer dining and gardening in your private backyard with raised garden beds and a cozy patio. The lower-level legal suite is currently rented at $2,000/month and features two bright bedrooms, hardwood and porcelain tile floors, a sleek kitchen with granite countertops and stainless steel appliances, plus a spa-inspired bathroom. Tenants enjoy private access to the beautifully landscaped yard. Additional Highlights: Separate hydro meters (tenants pay hydro) Owner-covered, energy-efficient heating Updated windows and insulation Individual driveway parking for each unit Excellent rental history and solid financials Live comfortably while generating steady income this exceptional property is a rare find in a prime location. Book your private showing today and step into smart home ownership! (id:36465)
RE/MAX Hallmark Realty Group
208 - 210 Renouf Avenue
Ottawa, Ontario
LEGAL DUPLEX IN PRIME OVERBROOK LOCATION GENERATING $4,500 PER MONTH IN RENTAL INCOME. THIS PURPOSE-BUILT, FULLY RENOVATED DUPLEX OFFERS A TURN-KEY INVESTMENT OPPORTUNITY WITH A STRONG INCOME STREAM THAT CAN CARRY APPROXIMATELY $855,051 IN MORTGAGE AT CURRENT RATES. THE UPPER UNIT IS RENTED FOR $2,500/MONTH AND FEATURES THREE BEDROOMS, A BRIGHT OPEN-CONCEPT LIVING AND DINING SPACE, A BONUS LOUNGE/OFFICE OFF THE KITCHEN, A MODERNIZED KITCHEN WITH STAINLESS STEEL APPLIANCES, HARDWOOD FLOORS THROUGHOUT, AN UPDATED CERAMIC-TILED BATHROOM, IN-UNIT LAUNDRY, AND DIRECT ACCESS TO A PRIVATE BACKYARD WITH RAISED GARDEN BEDS AND A PATIO. THE LOWER UNIT IS RENTED FOR $2,000/MONTH AND FEATURES TWO BRIGHT BEDROOMS, HARDWOOD AND PORCELAIN TILE FLOORING, A SLEEK KITCHEN WITH GRANITE COUNTERS AND STAINLESS-STEEL APPLIANCES, A SPA-INSPIRED BATHROOM, PRIVATE ENTRANCE, IN-UNIT LAUNDRY, AND SHARED ACCESS TO THE LANDSCAPED YARD. BOTH UNITS HAVE THEIR OWN DEDICATED DRIVEWAY AND STORAGE AREAS. THE PROPERTY IS EQUIPPED WITH SEPARATE HYDRO METERS (TENANTS PAY HYDRO), ENERGY-EFFICIENT HEATING (OWNER PAYS HEAT), UPDATED WINDOWS AND INSULATION, AND A STRONG RENTAL HISTORY WITH QUALITY TENANTS IN PLACE. LOCATED ON A QUIET CUL-DE-SAC CLOSE TO TRANSIT, PARKS, BIKE PATHS, AND MINUTES TO DOWNTOWN OTTAWA, THIS PROPERTY IS IDEAL FOR SAVVY INVESTORS OR OWNER-OCCUPIERS SEEKING TO LIVE IN ONE UNIT WHILE EARNING INCOME FROM THE OTHER. A RARE FIND IN AN ESTABLISHED NEIGHBOURHOOD WITH EXCELLENT CASH FLOW POTENTIALBOOK YOUR PRIVATE SHOWING TODAY. (id:36465)
RE/MAX Hallmark Realty Group

