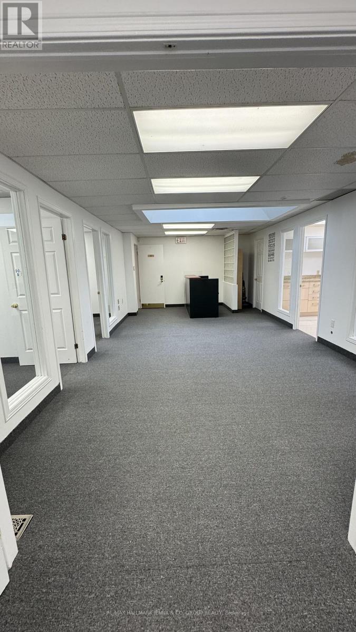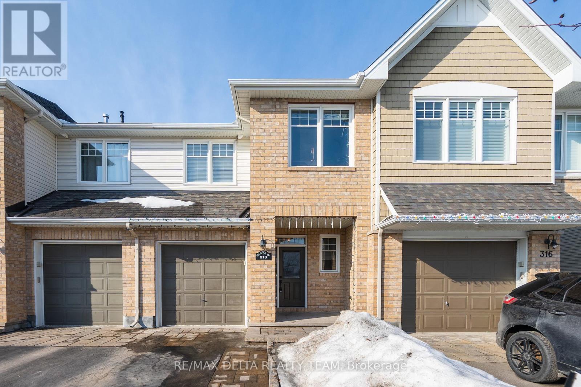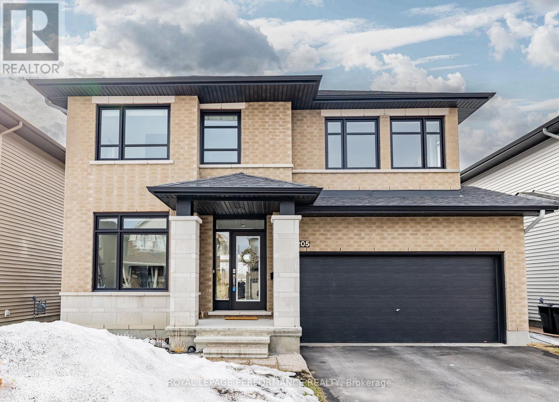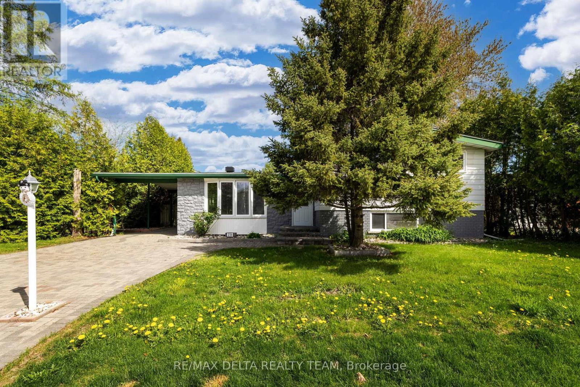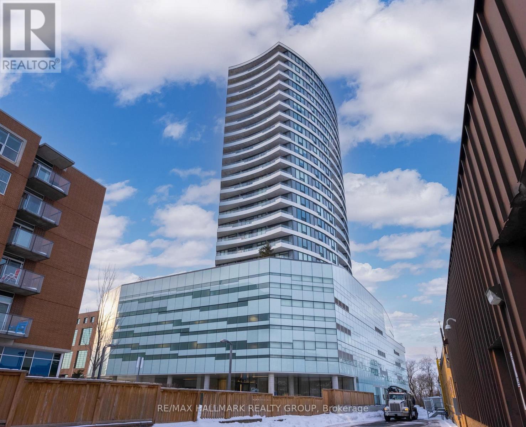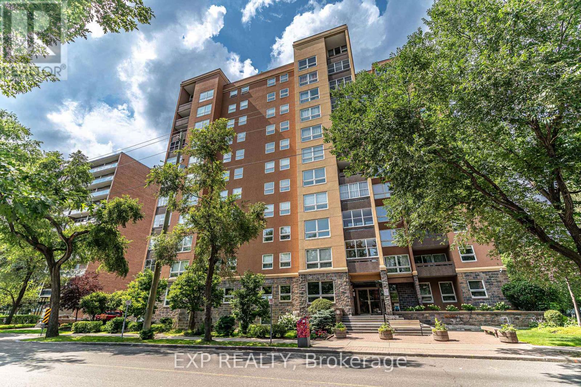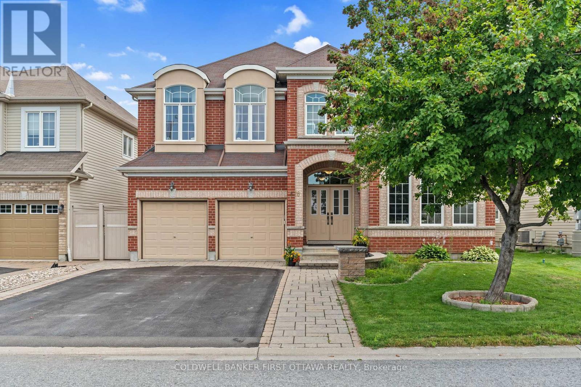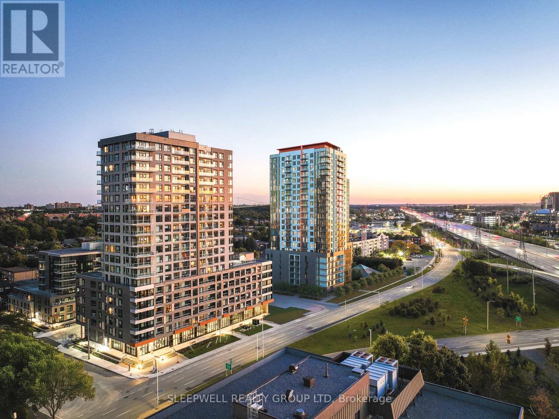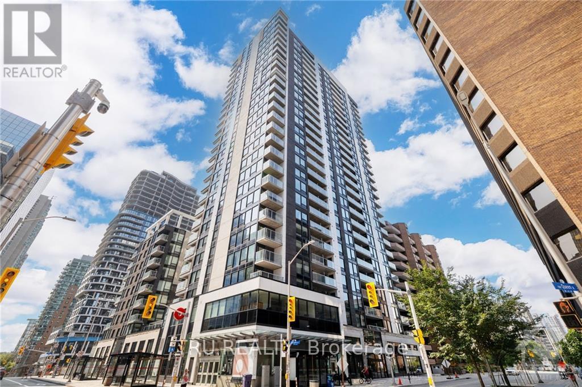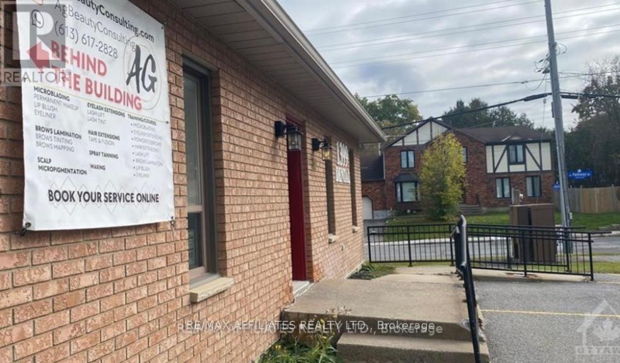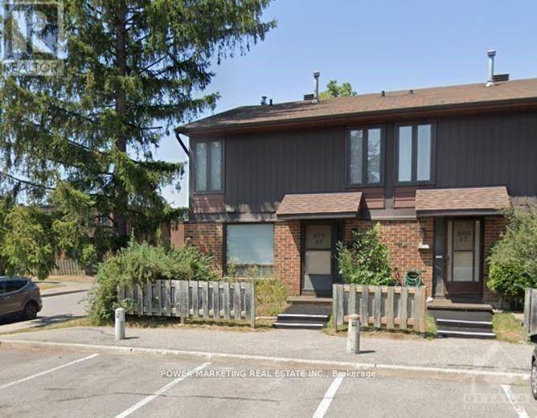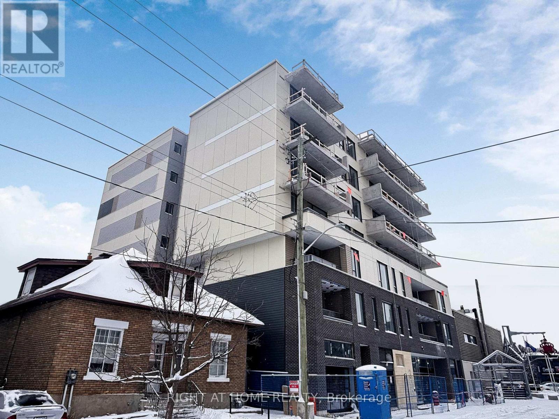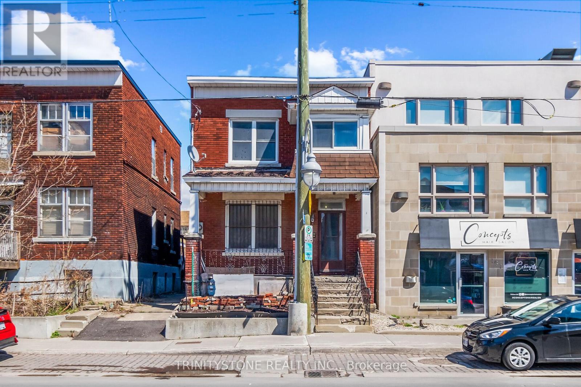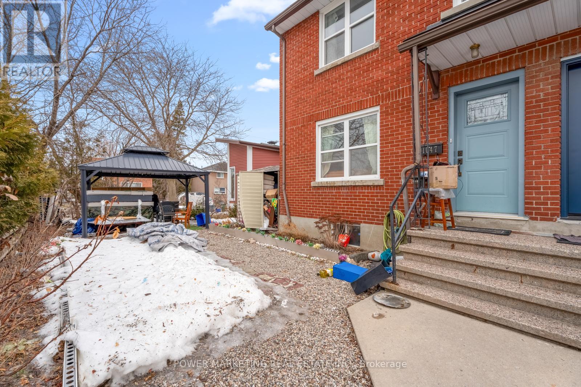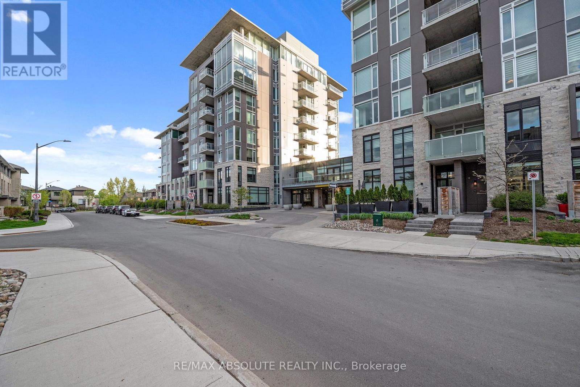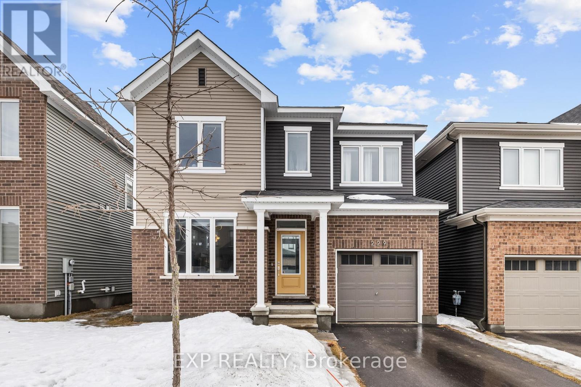14 - 1010 Polytek Street
Ottawa, Ontario
Prime Commercial Office Space for Rent! Looking for the perfect space to grow your small to medium-sized business or startup? Look no further! This modern 6-office commercial office located just off Montreal Road*offers everything you need to take your business to the next level. With easy access to Highway 147, commuting is a breeze, and your team will love the convenience of the location! Features include:- 6 Spacious Offices - Ideal for teams of all sizes.- 1 Large Conference Room - Perfect for meetings and collaborations!-Modern Kitchenette - Fully equipped for your team's comfort.- Stylish Reception Area - Make a great first impression with clients.- Well-maintained Bathroom - Clean and convenient! Whether you're a startup looking for a fresh, professional space or an established business wanting to expand, this office is designed with your needs in mind. Plus, the **prime location** makes it a standout choice for any business! Available for 3 year minimum lease + 2 year extension! **Don't miss out on this fantastic opportunity!** Take a virtual tour of this stunning property by clicking the link below for an immersive walkthrough! (id:36465)
RE/MAX Hallmark Jenna & Co. Group Realty
318 Grammond Circle
Ottawa, Ontario
Don't miss your chance to own this stunning Tamarack Eton townhome in the sought-after Avalon community! This bright and beautifully upgraded home is just steps from parks, schools, shopping, and public transit. The open-concept main floor boasts a spacious living and dining area with large windows that flood the space with natural light. The upgraded kitchen is a chef's dream, featuring ample counter space, modern finishes, and a stylish island perfect for entertaining. Upstairs, the primary suite offers a walk-in closet and a luxurious 4-piece ensuite. Two additional generous bedrooms, a full bathroom, and a convenient second-floor laundry room complete the level. The fully finished lower level provides a versatile family room and plenty of storage. Step outside to enjoy a 15x15 cedar deck and a beautifully landscaped backyard ideal for relaxing or hosting gatherings. This move-in-ready home is a true gem in a fantastic location! (id:36465)
RE/MAX Delta Realty Team
205 Shinleaf Crescent
Ottawa, Ontario
Your Dream Home Awaits!Welcome to this stunning Richcraft 4-bed, 3-bath detached home in the highly sought-after Trailsedge community of Orleans. Freshly painted and thoughtfully designed, this residence blends modern sophistication with practical living perfect for families and professionals alike.Step into a bright and inviting foyer where a graceful staircase sets the tone for the warmth and elegance throughout. Hunter Douglas blinds offer enhanced privacy, light control, and a refined touch to every room.The open-concept main floor boasts soaring ceilings, gleaming hardwood floors, and a striking gas fireplace creating the perfect setting for relaxation or entertaining. A versatile main-floor den is ideal for a home office, study, or reading nook.The gourmet kitchen impresses with granite countertops, stainless steel appliances, and solid wood cabinetry, delivering both function and flair. Enjoy the convenience of main-floor laundry next to a well-organized mudroom ideal for todays busy households.Upstairs, you'll find 3 spacious bedrooms, a 4-piece main bath, and a cozy loft area perfect for additional living space. The expansive primary suite features a walk-in closet and a spa-like ensuite complete with modern fixtures and finishes.Step outside to a large backyard, perfect for relaxing or entertaining guests. Just steps away are scenic trails, parks, and a peaceful natural setting."Energy Efficiency Features:" This home includes energy-efficient windows, a high-efficiency furnace, programmable thermostat, LED lighting throughout, and upgraded insulation helping to reduce utility costs and maintain year-round comfort.Located just minutes from top-rated schools, shopping, dining, and public transit, with quick access to major roadways and a nearby Park & Ride for easy commuting to downtown Ottawa. Don't miss this rare opportunity to own an executive home in one of Orleans most desirable communities. Schedule your private viewing today! (id:36465)
Royal LePage Performance Realty
639 Chadburn Avenue
Ottawa, Ontario
This beautifully maintained home boasts exceptional curb appeal, featuring interlocking walkways, mature trees, and lush gardens. Inside, the warm ambiance is enhanced by hardwood floors, a charming wood-burning fireplace, and a bright, open-concept living and dining area. The kitchen is a chefs delight, offering high-quality wood cabinetry, stone countertops, a farmhouse sink, and abundant storage space. Upstairs, you'll find five generously sized bedrooms, including a primary suite with a cozy gas stove, walk-in closet, and ensuite bathroom, which can also serve as a versatile family room. A standout feature of this home is the inviting 3-season sun porch, serving as the heart of the family space. Step outside to enjoy the 32x16 ft inground pool, equipped with a modern ionizer system for low-maintenance care, with a new pool liner and rooftop solar heating system. The backyard is an entertainers dream, featuring multiple seating areas including a new large patio surrounding the pool, and a newly constructed retaining wall and fence along the rear of the property. The finished basement provides additional living space, including a cozy family room and a private home office. Other recent updates include freshly painted walls, refinished hardwood floors, and upgraded electrical fixtures throughout the above-grade levels, and new kitchen and laundry appliances. Perfectly located, this home is within walking distance to the Train Yards shopping district, with easy access to the 417 highway exit (without the noise), and close to hospitals, schools, and scenic bike and walking paths. Situated on a pie-shaped lot with a spacious 63 ft wide rear yard, this home offers both privacy and convenience in a sought-after neighborhood. (id:36465)
Avenue North Realty Inc.
239 Tompkins Avenue
Ottawa, Ontario
This beautifully maintained home has been freshly updated with refinished hardwood floors and a full interior repaint, giving it a bright, modern feel. Featuring 3 spacious bedrooms and 2 full bathrooms, its perfect for families or those seeking comfort and convenience. The open-concept living and dining area boasts beautiful hardwood floors, large windows and vaulted ceilings, creating an airy, inviting space. The kitchen shines with new countertops and refinished cabinets. A spacious lower-level family room is perfect for entertaining or relaxing. The bedrooms are all a good size and also feature vaulted ceilings. With a rear entrance, the home is ideally suited for a secondary dwelling. Located on a private corner lot, it offers easy access to major transportation routes while being close to all amenities. A rare find! This home is move-in ready and full of potential! (id:36465)
RE/MAX Delta Realty Team
529 Kirkwood Avenue
Ottawa, Ontario
Looking for a lot in the city to build your dream home? This lot fronting on Kirkwood avenue is perfect for redevelopment. Tear down and rebuild. The lot is 28.15ft x 147.5ft and close to Westboro. Walk to stores, restaurants and even Westboro Beach! The home that sits on the property is vacant and in need of alot of work. The lot is Zoned 3R3 which can "allow a mix of residential building forms ranging from detached to townhouse dwellings in areas designated as General Urban Area in the Official Plan; (By-law2012-334)" (From the city of Ottawa bylaws). Plenty of opportunity to build your urban dream. There are many permitted uses for this property including detached, semi-detached, townhomes and more. Narrow at the road but a very deep lot. Due diligence with the city planning depeartment for allowable uses is recommended. (id:36465)
Century 21 Synergy Realty Inc.
2004 - 485 Richmond Road
Ottawa, Ontario
Welcome to LEEDS certified UpperWest, one of Ottawa's most sought after and elegant buildings ideally located in Westboro - steps to trendy shops/boutiques, cafes, restaurants and bike paths along the beautiful Ottawa River! Stunning and breathtaking unobstructed views! This beautiful 1 Bedroom + Den unit features an open concept design and boasts a luxurious kitchen with plenty of cupboard/counter space, quartz countertops, S/S appliances and is open to the living/dining room - perfect for entertaining! Beautiful floor to ceiling glass wine rack located off living room which adds an elegant presence to the beautiful living space. Large Den off kitchen, perfect for an office or sitting area. Floor to ceiling windows in living room flood the apartment with natural light. Spacious primary bedroom features plenty of closet space. Full 5 piece bathroom off primary bedroom boasts quartz countertop and large shower. Beautiful upgraded hardwood flooring throughout. BBQ permitted on balcony and is included with purchase. Enjoy the breathtaking, unobstructed views and sunsets from the private balcony! Amenities include: private dining room, Lounge/5400 sq foot terrace with fireplace, State of the art fitness facility & a Guest suite! 1 parking spot (#115 on P4) & storage locker (B82) included. (id:36465)
RE/MAX Hallmark Realty Group
604 - 530 De Mazenod Avenue
Ottawa, Ontario
Discover elevated living at The River Terraces in Greystone Village! Impeccably maintained, this pristine and bright one-bedroom unit is laid out with approximately 670 sq ft of thoughtfully designed space. This unit includes parking, a storage locker and a range of tasteful upgrades, such as natural oak kitchen cabinets, quartz counter tops, modern light fixtures, gas cooktop and a luxurious large bathroom.The highlight is the over-sized spacious west-facing balcony (20'10 x 8'6) with a natural gas hookup, perfect for relaxed outdoor dining and taking in peaceful sunset views. Inside, enjoy the convenience of an in-unit laundry room with a hidden storage/pantry area for extra space. The bedroom, large enough for a king size bed features a walk-in closet with built-ins, a secondary closet and cheater door to the bathroom. The building offers excellent amenities, including a gym, lounge, party room with kitchen, guest suites, and storage for bikes and kayaks. There's even a car and pet washing station to make life a little easier. Situated just a few steps away from the shops and restaurants of Main Street, you're also within walking distance of the Glebe and Lansdowne via the Flora Footbridge. Outdoor enthusiasts will appreciate the nearby Rideau River for paddle boarding and the network of trails and bike paths connecting you to downtown. This is a wonderful opportunity to enjoy a relaxed and convenient lifestyle in trendy Old Ottawa East. Come take a look, it might be just what you've been looking for! (id:36465)
Engel & Volkers Ottawa
1104 - 373 Laurier Avenue E
Ottawa, Ontario
Penthouse Living in the Heart of Sandy Hill- A Rare Urban Gem with Rooftop Terrace. If you're looking for a luxurious penthouse in one of Ottawas most sought-after urban communities, welcome to this exceptional opportunity in Sandy Hill where elegance, space, and lifestyle converge. This spacious two-level condo offers over 1,600 sq.ft. of beautifully designed living space, featuring hardwood floors throughout the main level, a sunken formal living room, and a layout ideal for both relaxed living and upscale entertaining.The highlight? A massive rooftop terrace that expands your living space and offers the perfect setting for summer gatherings, al fresco dining, and city skyline views. Whether your'e hosting friends or enjoying a peaceful sunset, this terrace is truly the entertainers dream.Upstairs, a large family room connects seamlessly to the terrace, creating a second living space ideal for lounging, media nights, or working from home with style and comfort.The main floor boasts: generously sized bedroomsA convenient 2-piece ensuiteA beautifully updated 3-piece bathroom with a full-size showerA bright, open-concept dining room with viewsA spacious formal living and dining area, perfect for hosting larger groupsThis penthouse also comes with rare bonus features including: Access to a private backyard-style common area with BBQ space, gazebo, and lush gardens A resort-style pool area that feels like a private retreat Updated party room and multi-purpose flex room His and hers saunas perfect for unwinding during Ottawas colder seasons Owned underground parking and a storage lockerAll of this within a well-managed, A-Class building cared for by an exceptional on-site superintendent and management team.Located in the heart of Sandy Hill, youre just steps from the ByWard Market, Rideau Centre, University of Ottawa, Parliament Hill, the Rideau River, cafes, galleries, restaurants, and everything that makes urban Ottawa living so vibrant and desirable. (id:36465)
Exp Realty
13 Aveia
Ottawa, Ontario
This beautifully designed freehold townhouse, featuring over 2,100 square feet of living space, was created by architect Barry J. Hobin. It backs onto a spacious, treed ravine, offering spectacular, unobstructed views of nature from every level. The townhouse includes 3 bedrooms, each with its own full ensuite bath. Nestled in a quiet enclave just 5 minutes from grocery stores, Place d'Orléans, and Petrie Island, it is also a short 5-minute walk to Trim Station, where the O-Train will be coming later this year. The main floor features an open concept kitchen, dining room, and living room, with 9-foot ceilings and gleaming hardwood floors. A full wall of windows overlooks the private treed ravine and provides access to a large balcony. The gourmet kitchen boasts granite countertops, a large island, ample cupboard space, and a breakfast bar. Additionally, there is a powder room on this floor and an inside entry from a good-sized single-car garage. On the second floor, you will find a spacious primary bedroom with a 5-piece ensuite, oversized windows that also overlook the treed ravine, as well as laundry facilities and a second bedroom/office with a full 4-piece ensuite and a walk-in closet. The third floor features a loft/bedroom with a full ensuite and closet, along with a large rooftop terrace that provides stunning views of the ravine and the Gatineau Hills. The walk-out lower level family room is open, bright, and very spacious, with a storage area and a mechanical room, plus walkout access to a patio. The monthly association fee is $120, which covers grass and snow maintenance. 24 HRS Irrevocable on all offers (id:36465)
Details Realty Inc.
578 Anjana Circle
Ottawa, Ontario
BIGGER IS BETTER and nowhere is it better than this central Barrhaven location! One of the largest floorplans offered, this residence features 4 bedrooms and 5 bathrooms ensuring there is plenty of room for your family! Luxurious confines across approx. 5000SF of living area provide warm & inviting spaces to live and entertain. A grand main floor features large principal rooms including formal living and dining rooms, den, and an impressive kitchen with center island that will serve as the hub of the home! A spacious second floor features 4 bedrooms and 3 full bathrooms highlighted by a supersized primary bedroom! Enjoy the ultimate teen retreat in the finished lower level with theatre area, massive rec room and wet bar. Highlighted by hardwood floors throughout, fenced and landscaped yards, meticulously maintained by it's original owners and minutes to all amenities and the 416. This is an extra large floorplan and simply put, they just don't build them like this anymore! (id:36465)
Coldwell Banker First Ottawa Realty
509 - 203 Catherine Street
Ottawa, Ontario
Ottawa's High-End Living In 1002 Sqft condo+ 74 Sqft balcony+ 1 underground Parking, rare 2-BED, 2-BATH unit features exposed concrete ceilings, floor to ceiling windows, exposed concrete walls, pre-finished engineered wood floors, large balcony with gas bbq hookup. Modern European style cabinetry in this sleek kitchen with quartz countertop, glass tile backsplash, stainless steel appliances, gas cooktop, built-in oven, exhaust hood. The bathroom features custom designed European style cabinetry. Appreciate building amenities such as a lounge area, gym, an outdoor terrace & pool and several visitor parking spaces, SECURE building with 12 hour concierge service, security cameras in major areas, key fob system. Walking distance to the YMCA, groceries & all shopping along Bank St., the Glebe, bike paths & trails along the Canal, Parking spot C-7 P5 level! Heat, Hot Water is included in condo fees. Seller can sell furnished as well, details in rep remarks., Flooring: Hardwood, Flooring: Ceramic (id:36465)
Right At Home Realty
315 - 1366 Carling Avenue
Ottawa, Ontario
Available this August 2025! Elevate your living experience at the new phase 2 of The Talisman, 1366 Carling Ave. Immerse yourself in an elevated living experience with top-tier amenities, a dynamic community, and effortless access to everything you need. Enjoy peace and tranquility in our modern apartments. These breathtaking units are designed to impress, featuring sleek luxury vinyl flooring, a state-of-the-art modern kitchen, spacious bathroom with gleaming quartz countertops and deep tub, and an expansive open-concept layout. Indulge in premium on-site perks, including a high-end main-floor gym, heated underground parking and smart apartment technology for security and convenience. Apartment Features:- Water, gas, and AC included in rent. This is more than just a home; its a lifestyle upgrade. *Building is still under construction - Model suite will be ready closer to April 1st (id:36465)
Sleepwell Realty Group Ltd
1408 - 340 Queen Street
Ottawa, Ontario
Fully FURNISHED studio ! Located in the heart of Ottawa, perfect opportunity to live in this brand new luxury prestigious building at Claridge Moon .This beautiful studio apartment features a bright open concept layout with hardwood flooring. The kitchen comes complete with stainless steel appliances, quartz countertops . Spacious livin/bedroom brings lots of natural light. Enjoy top-tier building amenities, including a pool, gym, theater, and party room. With direct access to Lyon Station, and just steps away from restaurants, shopping, and the business district, this condo offers the perfect blend of luxury, convenience, and city living. (id:36465)
Tru Realty
1399 Ellsworth Lane
Ottawa, Ontario
Welcome for this rare find leasing opportunity in Greely! Featuring versatile VM (Village Mixed-Use) zoning, this property opens up endless possibilities for business development. 1500 square feet in the basement with walkout door. This spacious property allows you to create a space tailored to your business needs. ample Parking is provided. Previously the lower level had a beauty salon. Don't miss out on this incredible opportunity to lease such a true gem that offers boundless possibilities. Show it today! (id:36465)
RE/MAX Affiliates Realty Ltd.
89 - 860 Cahill Drive
Ottawa, Ontario
Bargain Hunters, First time home buyers & investors! Spacious 3 bedroom home 2 bathrooms home with large living and dining room, good size kitchen, good size bedrooms with large closets, finished lower level with large family room, laundry room and storage. Large backyard and more! 10 minutes to Downtown & Carleton University! close to all amenities! needs some upgrading. Tenanted and needs over 24 hours, all showings during the week has to be 4-7:45 , week-ends 10-6 , Call now!! (id:36465)
Power Marketing Real Estate Inc.
1708 Autumn Ridge Drive
Ottawa, Ontario
This stunning all-brick home, situated on a quiet and distinguished street in sought-after Chapel Hill, is sure to impress. As you walk up the interlock pathway, you'll be greeted by a beautifully landscaped yard and a striking second-floor balcony with a sleek glass railing. Step inside to discover an exceptional main-level layout featuring a welcoming foyer, a bright home office (which could also serve as a main-floor bedroom), a convenient 3-piece bath, and a spacious living room with soaring ceilings. The elegant formal dining room flows seamlessly into the newly renovated kitchen, which boasts granite countertops, a stylish eat-in area, and a view overlooking the inviting family room. The second level offers a well-appointed 3-piece main bathroom and three generously sized bedrooms. The expansive primary suite is a true retreat, complete with a walk-in closet and a luxurious 5-piece ensuite. The fully finished lower level provides even more versatile living space, perfect for a recreation room, home theatre, office, or gym. Outside, the newly landscaped backyard - complete with a sprinkler system - creates the perfect oasis for relaxation or entertaining. Just minutes away from top schools, shopping, restaurants, transit (future LRT station), and more! (id:36465)
Bennett Property Shop Realty
305 - 399 Winston Avenue
Ottawa, Ontario
Discover modern living at 399 Winston Ave, where style and convenience come together. This prime location puts you steps from premier shoppings, top-rated restaurants, transit and LRT stations, and outdoor adventures along the scenic Ottawa River. Each unit is thoughtfully designed with quartz countertops, stainless steel appliances, and in-suite laundry for effortless living. The open-concept layout is bright and inviting, featuring luxury vinyl flooring, soaring 9-foot ceilings, modern lightning and premium finishes throughout. Select suites offer private balconies for an extended living space, while well-sized bedrooms boast large windows, walk-in closets, and private balconies in select units. Exclusive building amenities include a rooftop terrace with stunning views, a secure parcel room, and a keyless smart access system for added convenience and security. This crime-free residence offers the perfect blend of modern comfort, upscale living, and a vibrant urban lifestyle. Some photos depict similar units, with identical style and finishes. (id:36465)
Right At Home Realty
189 Preston Street
Ottawa, Ontario
This 1930s duplex is a fantastic investment opportunity with its prime location in the heart of Little Italydirectly on Preston Street. There is so much future potential with a location like this directly on Preston st.The proximity to everything and convenient access to the LRT, Lebreton, Dows Lake. Many places withinwalking distance making you want to stay local especially in this vibrant and culturally rich neighborhood.The duplex has two separate units, each with separate hydro meters. You could choose to update andmaintain it as a duplex, Alternatively, you could explore the option of demo and building commercial spaceand apartments above, tapping into the increasing demand for mixed-use developments. Considering theongoing development and appreciation in such prime locations, investing in this property for the futureseems like a easy decision. The potential for rental income coupled with the opportunity for futuredevelopment and appreciation makes it an attractive prospect for investors looking for long-term growth.TM Zoning, Same owners 40+ years. Flexible closing. (id:36465)
Trinitystone Realty Inc.
1047 Hollington Street
Ottawa, Ontario
Simply the best! Spacious and upgraded CORNER lot home with newer granite kitchen (2023), good size bedrooms and updated bathroom, hardwood flooring throughout, finished lower level with full washroom, large rec room and good size laundry room. Newer A/C (2021), freshly painted (2025), large side with gazebo and ground upgraded with concrete stepping stones, river rock, 8x6 storage shed (2020) and back yard . Walk to schools, churches, shopping, and all amenities! See it today! (id:36465)
Power Marketing Real Estate Inc.
510 - 570 De Mazenod Avenue
Ottawa, Ontario
Welcome to "The Terraces II" by EQ Homes where luxury living awaits you! This wonderful 2-bedroom and 2-bathroom + den corner unit flat offers over 1,200 sq ft of indoor living space, more than $89,000 in premium upgrades and is located in Old Ottawa East's Greystone Village community which is perfectly nestled between the Rideau River and Rideau Canal and only a few kilometers to the vibrant downtown core. Upon entry, you are greeted by the large foyer and light matte finished engineered oak hardwood that continues throughout all principal rooms and both bedrooms. This beautifully appointed west facing unit boasts an open floor plan with large windows on 2 sides allowing for natural light to pour through its main living spaces. The hub of this home without exception is its kitchen - featuring an oversized island with wine fridge, gleaming white flat panel cabinetry, tile backsplash, pots and pan drawers, quartz counter-tops, stainless-steel appliances and designed so that you will always be part of the conversation when preparing meals for your family or entertaining guests. The primary bedroom is complete with dual closets and a 3-piece ensuite featuring a large walk-in shower. The guest bedroom is generous in size and offers western views through its window. This unit is completed perfectly with a den, 3-piece main washroom, in unit laundry and an 83 sq ft covered terrace with gas BBQ hook-up. Additional features include - gas cook-top, built-in oven, built-in microwave, shade-o-matic motorized blinds, quartz counters in bathrooms, premium underground parking space with EV charger and dual wall mounted bike rack and storage locker. Building Amenities include - elevators, exercise room, party/meeting room with kitchenette, billiards table and library, rental guest suite, communal laundry with oversized washer and dryer, bike storage, kayak/paddle board storage, pet washing station, car/bike washing station. Make the move and upgrade your lifestyle today! (id:36465)
RE/MAX Absolute Realty Inc.
1209 - 224 Lyon Street N
Ottawa, Ontario
Gotham is an absolutely stunning building with above standard design and finishes. This junior 1Bedroom unit is located on the 12th floor facing north-west. Pre-engineered hardwood floors, tile, stainless steel appliances, exposed concrete ceilings and walls. Gas stove/oven! You will love the spacious balcony with gas hook up for your BBQ. In suite full sized stacking washer dryer. Living room is currently set up with the Murphy queen size bed in the living space, and the bedroom is currently used as the living room, but can easily be switched. You have options! All furniture can be negotiated. Secure building with amazing concierge on site. There is a party room available for rent (fee applies). This lifestyle is all about walking to your favourite shops and restaurants. Note: the "other" room measurement is balcony. Storage locker included. (id:36465)
Royal LePage Team Realty
4000 Jockvale Road
Ottawa, Ontario
Welcome to this exceptional end unit, a true gem that bathes in abundant natural light, accentuating its charming and charismatic features. The main level greets you with an inviting open concept, combining a well-appointed kitchen with a dining and living area. Additionally, a luxurious primary bedroom with an ensuite bathroom, along with two spacious bedrooms and another bathroom, await you on the second level. But the brightness doesn't end there! The fully finished basement is bathed in sunlight, providing ample space for all your family's desires and activities. Walking distance to the Barrhaven Marketplace, schools, parks nearby. Rental application, full credit report and income confirmation are required. No Pets , No smokers and no friends sharing preferred. (id:36465)
Home Run Realty Inc.
229 Appalachian Circle
Ottawa, Ontario
Welcome to Your Dream Home in Half Moon Bay!Why pay more for a brand-new build when this 2.5-year-old upgraded home offers premium finishes and top-notch appliances without the added cost? Nestled on a spacious 35-foot lot,this beautifully designed 2-storey detached home blends modern elegance with functional living.Built in late 2022, it welcomes you with flowing hardwood floors and a grand staircase, setting asophisticated tone. Large windows flood the living space with natural light, and stylish zebrablinds add a sleek, contemporary touch included at no extra cost! The premium lighting package upgrade on the main floor further enhances the homes warm and inviting ambiance.The chefs kitchen features custom molding, quartz countertops, and premium appliances,designed for both style and practicality. A premium gas line upgrade allows you to cook on a gas cooktop instead of an electric one a must-have for any culinary enthusiast. This homeoffers four spacious bedrooms, including the luxurious master suite with a spa-like ensuite andwalk-in closet. Upstairs, you'll find three additional generously sized bedrooms, one of which also includes a walk-in closet for extra storage. The front bedroom boasts a stunning vaulted ceiling, adding a touch of elegance and charm. The fully finished basement, crafted by the builder, provides a versatile space perfect for a home theatre, play area, or entertainment zone. Located in the vibrant Half Moon Bay community, this home is just minutes from top-ratedschools, parks, shopping, and dining. Plus, with a new retail plaza coming soon, this neighborhood is set to become even more sought after, offering unmatched convenience and investment potential. With all these premium upgrades already included, this is a turn keyopportunity no waiting for a new build or paying extra for enhancements. Book your showing today and make this dream home yours! (id:36465)
Exp Realty
