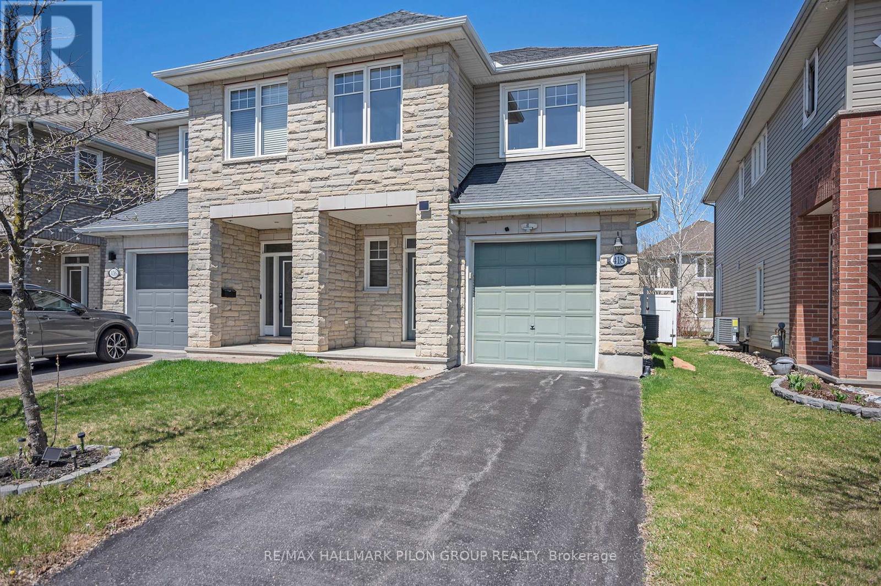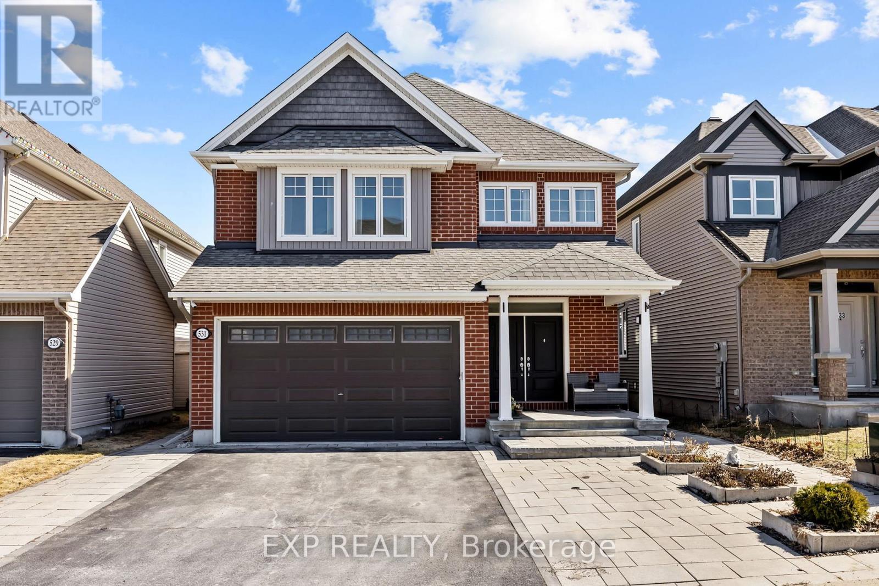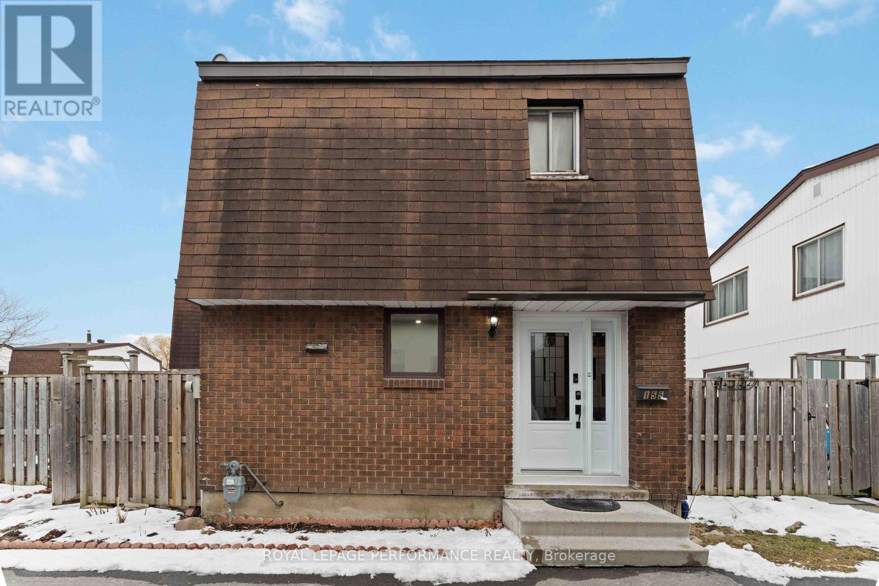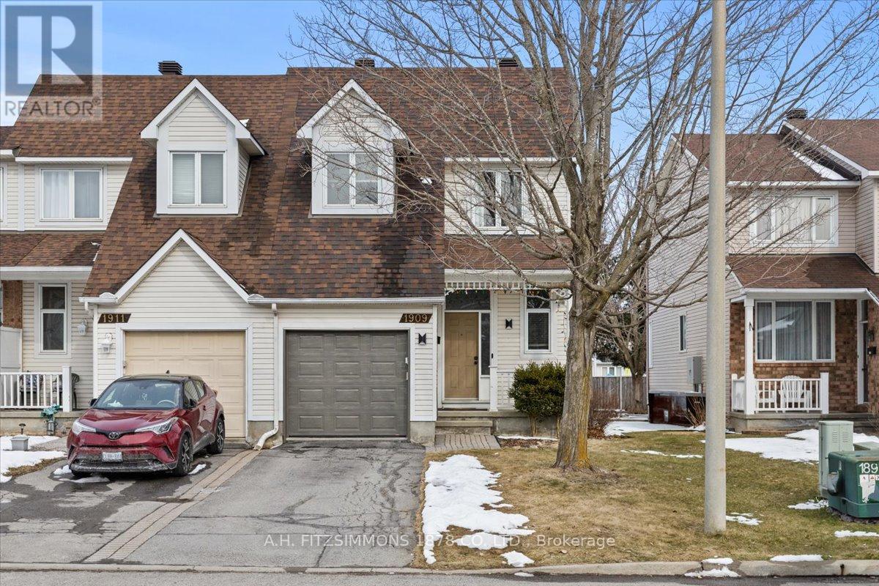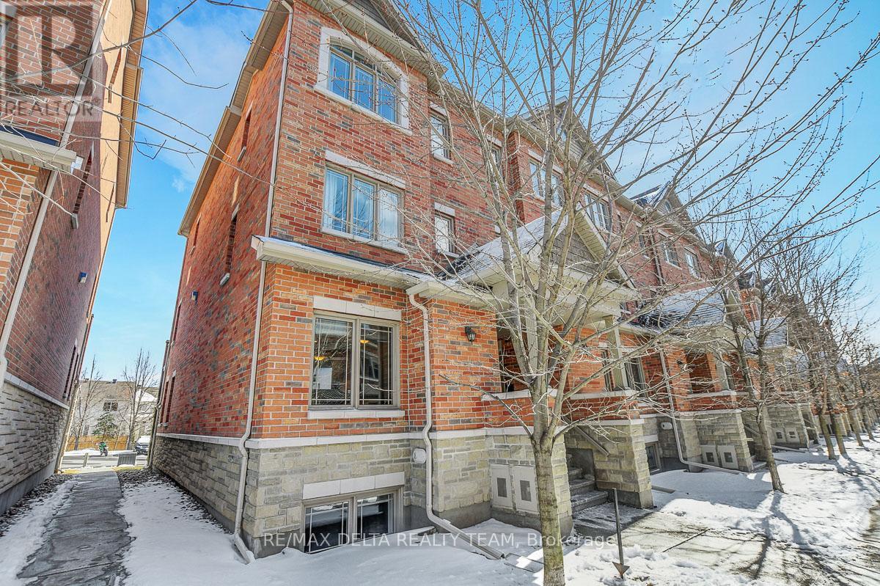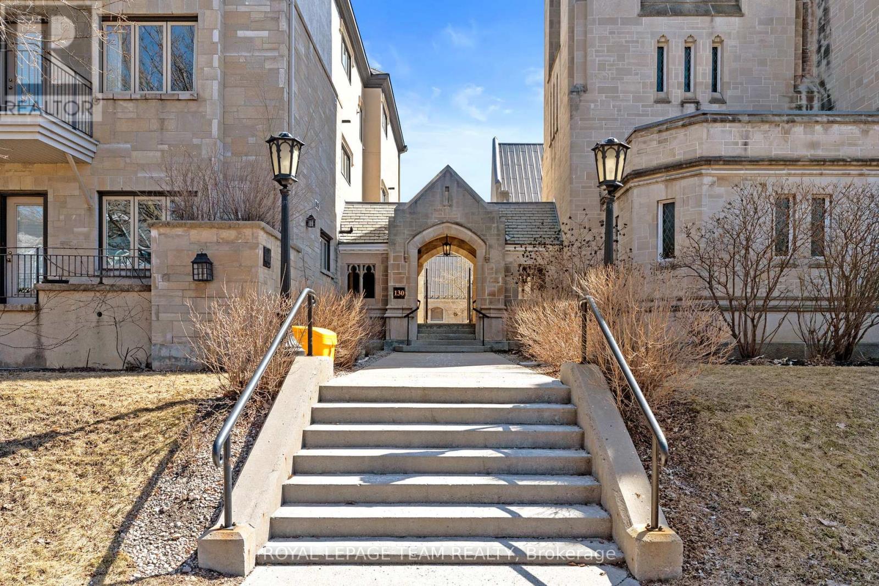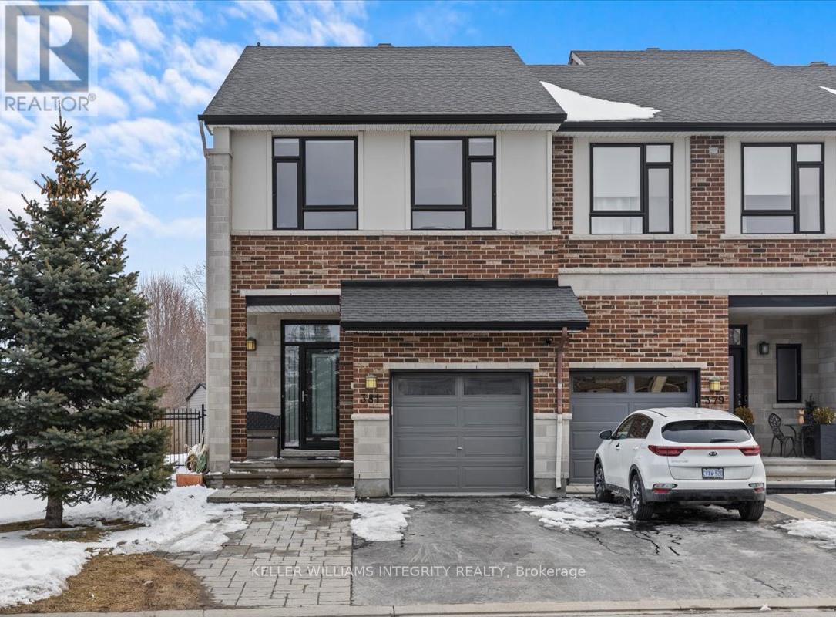395 Hatfield Crescent
Ottawa, Ontario
Hot water gas heating and two wall-mounted ductless A/C units make this home efficient year-round, complemented by two cozy gas fireplaces. This versatile 3 bedroom / 2 full bathroom bungalow offers in-law potential with a rear addition featuring its own private entrance, adjoining the basement staircase an ideal setup for a comfortable living room with a gas fireplace and A/C.By closing off one wall, this space could provide direct access to the lower level, which includes a second gas fireplace, full bathroom, and cabinetry with accessible water (no sink currently installed) perfect for a future in-law suite, teen retreat, or private home office with its own exterior entry.The layout is enhanced by an oversized garage with insulation and hydro, a low-maintenance backyard, and a fresh-air intake at the end of the corridor a feature the owner says is a must-have. Inside, you'll find three bedrooms (one currently used as a den), an updated kitchen with granite countertops and stainless steel appliances, and a welcoming covered front porch perfect for your morning coffee.Ideally located near parks, schools, shopping, and transit. Homes offering this level of comfort, flexibility, and efficiency rarely come to market book your showing today! (id:36465)
Details Realty Inc.
418 Rochefort Circle
Ottawa, Ontario
Beautiful curb appeal at its finest! This rarely offered semi-detached Tamarack townhouse is a true gem, located in the highly desirable community of Chaperal. From the moment you arrive, you'll be captivated by the elegant all-brick façade & the incredible bonus of your very own private driveway. Step into the spacious, welcoming foyer, where you'll find immediate access to a convenient powder room, an oversized front hall closet, & entry into the single-car garage. The open-concept living & dining area is perfect for both entertaining & everyday living, boasting beautiful hardwood floors & cozy gas fireplace. The kitchen is truly a showstopper. Featuring rich, solid wood cabinetry, gleaming granite countertops, walk-in pantry, & high-end stainless steel appliances. The private primary bedroom retreat can easily accommodate any size bedroom set & features a walk-in closet & access to a tranquil 3pc ensuite. The 2 secondary bedrooms are also generously sized, each offering ample closet space. The large, bright full bathroom, with its long vanity & tiled tub/shower, offers a relaxing escape. The upgrades continue into the lower level, with ample room for a rec room, home gym, office, or playroom- the possibilities are endless. Step outside through the patio doors in the dining room to your fully fenced backyard, offering privacy & tranquility. One of the unique features of this home is that it backs onto large, detached homes, w/no easement for neighbours to access your yard, ensuring your peace and privacy. This home is ideally located within walking distance to great schools, scenic parks, & all the amenities you could need, including grocery stores, restaurants, and shopping. With quick access to public transit, everything is within easy reach. (id:36465)
RE/MAX Hallmark Pilon Group Realty
531 Vivera Place
Ottawa, Ontario
**LEGAL 2 BED / 2 BATH IN-LAW SUITE MORTGAGE HELPER** PREPARE TO FALL IN LOVE with this spacious and stunning detached single-family home in the highly sought-after Poole Creek community of Stittsville. Built in 2018, this home boasts a modern open-concept layout and is loaded with upgrades throughout. The main floor features a bedroom with a 3-piece ensuite, a dedicated living and dining area, and a cozy family room perfect for entertaining or relaxing. The delightful kitchen offers a custom island with breakfast bar, quartz countertops, high-end stainless steel appliances, and ample cabinetry for all your storage needs. The second level offers a luxurious primary suite complete with a walk-in closet and a 5-piece ensuite bathroom. You'll also find three additional spacious bedrooms, a 4-piece main bathroom, and a separate laundry room for added convenience. The fully finished basement features a legal 2-bedroom in-law suite, thoughtfully designed as a mortgage helper or to accommodate multi-generational living. It includes a full kitchen, full bathroom, powder room, two bedrooms, and a separate side entry for added privacy and independence. Step outside to a beautifully designed backyard oasis featuring a combination of interlock stone patio and wooden deck, perfect for outdoor entertaining or quiet relaxation. The elegant curved stone steps lead from the sliding patio door to the spacious yard, creating a seamless flow between indoor and outdoor living. The fully fenced yard offers privacy, while the interlock design adds both style and durability to your outdoor space. Located close to all amenities, parks, shopping, and top-rated schools. (id:36465)
Exp Realty
18 Avonhurst Avenue
Ottawa, Ontario
Welcome to 18 Avonhurst Avenue, a beautifully maintained 3-bedroom, 2.5-bathroom detached home in the heart of Longfields. This bright and spacious property features a functional layout with stylish updates throughout. The main floor offers an inviting living and dining area with rich-toned flooring and large windows that bring in natural light. The spectacular, fully renovated kitchen includes stainless steel appliances, a built-in oven, cooktop, range hood fan, elegant shaker cabinetry with black fixtures, and an oversized island with seating - perfect for both family meals and entertaining. Relax in the cozy family room with a striking stone-faced fireplace and views to the private backyard. Upstairs, the primary suite features a walk-in closet and a modern 4-piece ensuite with a separate tub and shower. Two additional bedrooms share a full bathroom, and plush carpeting throughout the second level adds warmth and comfort. The finished lower level offers a versatile recreation room ideal for movie nights, a home office, or a playroom. To complete the basement, you'll find two large storage spaces, one of which has the potential to be converted into a 4th bedroom, and the laundry area. Enjoy summer months in the fully fenced backyard complete with a large deck, gazebo, hot tub, and above-ground pool. Additional features include a double garage with direct access to the mudroom with custom built-in storage. Close to top-rated schools, parks, shopping, and public transit. A wonderful opportunity in one of Barhaven's most established communities! (id:36465)
Engel & Volkers Ottawa
38 Marchvale Drive
Ottawa, Ontario
A tranquil retreat-welcome to this extraordinary custom-built residence, nestled on over 3 acres of impeccably maintained private grounds in Marchvale Estates. This one-of-a-kind property boasts 5 spacious bedrooms and 4 bathrooms, all thoughtfully designed with architectural flair and functional elegance. Set back from the road and approached by a stunning tree-lined circular driveway, the home offers unmatched privacy. A 3-car garage, dual front entrances, and dual staircases add both grandeur and convenience. The abundance of bay windows throughout flood the space with natural light, offering breathtaking views from every angle. Three separate patio doors provide direct access to the surrounding landscape outdoors from the living room, family room, and breakfast area. A main-floor bedroom/private office is tucked away for maximum privacy and flexibility. The main living space is defined by 9-foot ceilings, exquisite hardwood and ceramic floors, and the gourmet kitchen enhanced with heated floors, high-end appliances, and a large pantry with ample storage space. Multiple living areas, formal and informal, create flexibility for both everyday living and special entertaining. Upstairs, the luxurious primary suite features a five-piece spa-inspired ensuite. Three additional bedrooms include a second private suite with its own walk-in closet, ensuite bath and a connected bonus room offering versatility, perfect as a playroom or media space. The fully finished basement includes a geothermal heating and cooling system, delivering year-round comfort with impressive energy efficiency. Outside, an in-ground irrigation system keeps the grounds lush with minimal maintenance. Enjoy beauty, space, and convenience with nearby shopping at Costco, Tanger Outlets, and Kanata Centrum just 10-15 minutes away. With quick access to Highway 417, this exceptional estate offers the perfect balance of privacy and convenience. Come and experience the lifestyle you've always dreamed of! (id:36465)
Keller Williams Integrity Realty
155 - 2166 Loyola Avenue S
Ottawa, Ontario
** Open House Sunday April 27 1:00-3:00 pm ** Welcome to this Charming, turn-key gem Fully renovated End Unit 3-bedroom, 2.5-bath condo townhome in the heart of Beacon Hill North that feels more like a detached home! Exclusive parking. With no neighbors to the east, you'll enjoy unobstructed sunlight and views all year round. Nestled in a quiet, family-friendly community, this home is just minutes from top-rated schools, shopping, restaurants, parks, Ottawa River Pathway, and public transit offering the perfect balance of tranquility and convenience. Whether you're a first-time homebuyer, small family, or investor, this home is a rare find with low condo fees and nothing left to update - just move in and enjoy! Main floor Features: Spacious foyer, Fully renovated kitchen with brand NEW appliances (2024), Bright, open-concept living and dining area with new hardwood floors (2021), a NEW powder room (2023), New patio doors opening to a private backyard with a brand-new shed (2024). Second Floor: 3 comfortable bedrooms with new flooring (2023), new closet doors (2023), and an updated 3-piece full bathroom. Finished Basement: Large family room/rec space with hardwood floors (2023). Modern 3-piece bathroom (2023). Laundry & utility room, lots of storage space. List of upgrades: New hardwood flooring (main & basement 2021/2023), New flooring throughout 2nd floor (2023), Renovated kitchen + new appliances (2024), Brand new patio doors (2024), New powder room (2023), New front foyer tiles (2023), All new closet doors (2023), New front door with keypad lock (2023), New backyard shed (2024), New furnace (Nov 2024 Owned), New A/C (July 2024 Owned). This is more than just a home it's a lifestyle upgrade. Move right in and start making memories in this bright, stylish, and spacious end-unit in one of Ottawa's most sought-after neighborhoods. Don't miss out schedule your private viewing today! (id:36465)
Royal LePage Performance Realty
1909 Hennessy Crescent
Ottawa, Ontario
Terrific value to be found in this beautifully maintained end unit with no rear neighbors, nestled on an impressive 140' lot in the heart of family-friendly Fallingbrook. Step inside to a ceramic tile entryway that opens to a bright and inviting main floor, featuring rich hardwood flooring. Enjoy a separate dining room, a sunlit living area, and a spacious eat-in kitchen with ample cabinetry and counter space. Upstairs, you will find three generously sized bedrooms, including a primary retreat with a walk-in closet and four-piece en-suite bathroom. The fully finished lower level features laminate flooring, elegant pillar accents, a cozy gas fireplace, family room, laundry room, and abundant storage space. Step outside to a large, fully fenced backyard with no rear neighbors and an entertainment-sized deck. Ideal for relaxing or hosting gatherings. The attached garage offers warm and clean parking in the winter and cool in the summer. All this within walking distance to parks, schools, transit, and more. Make sure to check out the virtual tour for walkthrough and layout (id:36465)
A.h. Fitzsimmons 1878 Co. Ltd.
B - 149 Daly Avenue
Ottawa, Ontario
Experience the best of urban living in this newly renovated, utility-inclusive rental in the heart of Sandy Hill! This prime location puts you steps away from the vibrant University of Ottawa to the south and the historic charm of Lower Town to the north. With amazing shops, trendy restaurants, and cozy cafes all within walking distance, you'll have the city at your doorstep. The unit features three spacious bedrooms, perfect for students or anyone needing extra space or a home office. The in-suite laundry offers added convenience, while the exposed wooden beams infuse the space with a rustic charm that perfectly complements the modern updates. Don't miss out on this unique blend of comfort, style, and location your ideal home in Sandy Hill awaits! (id:36465)
RE/MAX Hallmark Realty Group
1 - 436 Leboutillier Avenue
Ottawa, Ontario
Welcome to your dream home! This immaculate 2-bedroom condo townhouse is perfectly situated within walking distance to Montfort Hospital and a variety of local services, making it an ideal choice for those seeking convenience and comfort. Step inside to discover a beautifully maintained interior that exudes warmth and style. The spacious living area is perfect for entertaining or unwinding after a long day. The well-appointed kitchen with quartz counter & stainless appliances flows seamlessly into the breakfast area, which offers versatile space that can easily double as a cozy den or productive office. Each bedroom features its own ensuite bathroom, providing privacy and convenience for both residents and guests. Both bedrooms are generously sized, ensuring ample storage and comfort for all. Outside, you'll find a charming community atmosphere with easy access to parks, shops, and restaurants. Don't miss out on this exceptional opportunity to own a stunning condo townhouse in such a desirable location! Schedule your viewing today and experience all that this wonderful home has to offer. (id:36465)
RE/MAX Delta Realty Team
304 - 130 Glebe Avenue
Ottawa, Ontario
Welcome to a truly special residence in one of the Glebe's most sought-after and seldom available buildings, the Jefferson, a Charlesfort building. This beautifully renovated 1-bedroom + den, 1-bathroom condo offers 888 sq ft (MPAC) of refined, sun-filled living space designed for comfort, elegance, and ease. Located in a quiet, low-traffic building, this suite has been thoughtfully reimagined from top to bottom with high-end finishes and attention to detail throughout. Gorgeous crown moulding adds a graceful touch, while the custom Deslaurier kitchen features smart, efficient cabinetry, tongue-and-groove wood drawers, and Fisher& Paykel stainless steel appliances a perfect blend of beauty and function.The spa-like bathroom offers a glass shower with chrome accents, creating a serene space to unwind. Large south-facing windows bathe the home in natural light, and the balcony overlooks a peaceful courtyard with views of the church and surrounding Glebe homes...your own private sanctuary in the heart of the city. This exceptionally efficient layout includes in-unit laundry, underground parking, storage locker and a locked bicycle storage room. The building has NO PET RESTRICTIONS, and residents enjoy quiet surroundings just steps from the very best the Glebe has to offer, Shoppers Drug Mart, charming cafés and restaurants, and the serenity of Patterson Creek just a block away. A rare opportunity to enjoy timeless quality and convenience in a coveted location. (id:36465)
Royal LePage Team Realty
282 Longworth Avenue
Ottawa, Ontario
This exquisite 4-bedroom, 3-bathroom Urbandale Astria, single family home with over 3,000 square feet of living space is a masterclass in sophisticated design and effortless elegance. Thoughtfully crafted to maximize space and natural light, the expansive open-concept living area is anchored by soaring two-story windows, creating a bright and breathtaking ambiance. The formal dining space is accentuated by a striking three-sided fireplace, seamlessly flowing into a chef-inspired kitchen adorned with an opulent island, ideal for upscale entertaining or intimate family gatherings. The main floor features a bright, sun filled, fully-fenced rear yard, kitchen and family room. Designer lighting, statement feature walls, and premium finishes elevate every corner of this exceptional home. The primary suite is a private retreat, complete with a serene balcony, an expansive walk-in closet, and a 5-piece spa-like ensuite designed for ultimate relaxation. A well-placed upstairs laundry room adds everyday convenience, and the fully finished lower level offers a versatile space for recreation, with a rough-in for potential 4th bathroom. Ideally located in a vibrant, family-friendly community, this home is just moments away from top-rated schools, boutique shopping, and premium recreational amenities, offering an unparalleled lifestyle of comfort and convenience. (id:36465)
Avenue North Realty Inc.
381 Cooks Mill Crescent
Ottawa, Ontario
Welcome to the exceptional property at 381 Cooks Mill in the community of Riverside South. This property sits on an incredible 160+ ft deep lot, much larger than most single detached properties in a residential neighbourhood. The beautiful park-like setting features a fully fenced (PVC) yard with stunning interlock, gas BBQ and fireplace hook-up, custom shed, gazebo, landscaping and brand-new deck off the back of the home, just recently built. As you walk inside, you are immediately graced by natural light and a wonderful open concept setting with 100K of upgrades in the last two years. The once model home of the neighbourhood features an additional living space on the main floor off the entrance, which provides a great secondary sitting area or potential office space. As you enter the heart of the home, the kitchen features a new extended quartz island, S/S appliances, gas range and separate W/I pantry space. It's the perfect spot for entertaining or enjoying a relaxing evening in front the fire overlooking your backyard oasis. On the second floor you will find new hardwood flooring, a grand primary suite, almost 500 sq. ft., featuring his and her walk-in closets, a generous 5-piece ensuite and large windows. In addition, there are also two more bedrooms, full bathroom and a convenient laundry room space. The fully finished lower level provides new laminate flooring, a large recreation room and another full bathroom just recently renovated to include a full bath. With ample storage and closet space, this home provides room for the entire family and extended with its additional living areas. This home is perfect for creating wonderful memories and enjoying a neighbourhood and community that is truly flourishing and close to great schools, beautiful parks, and public transit. Call today! (id:36465)
Keller Williams Integrity Realty

