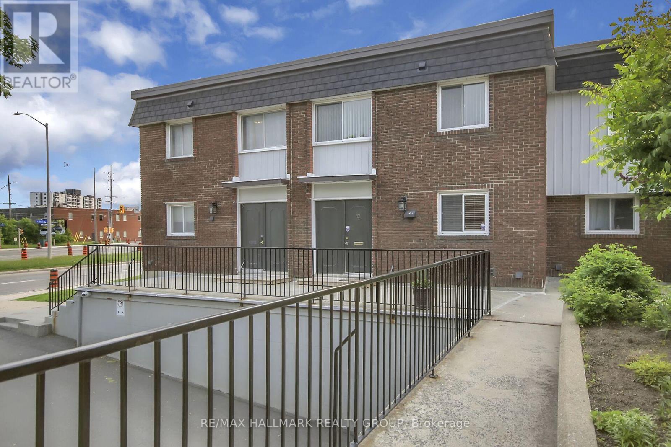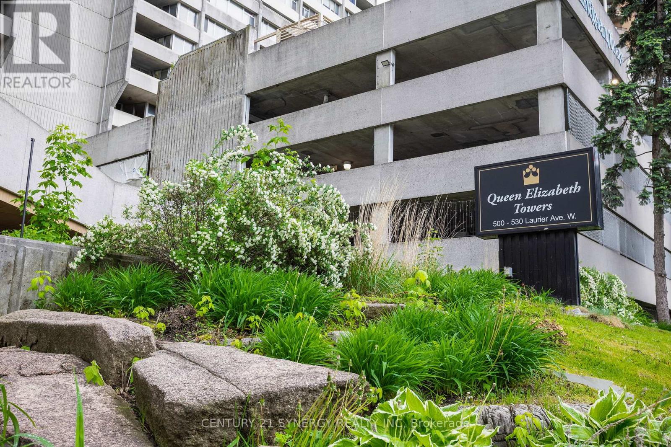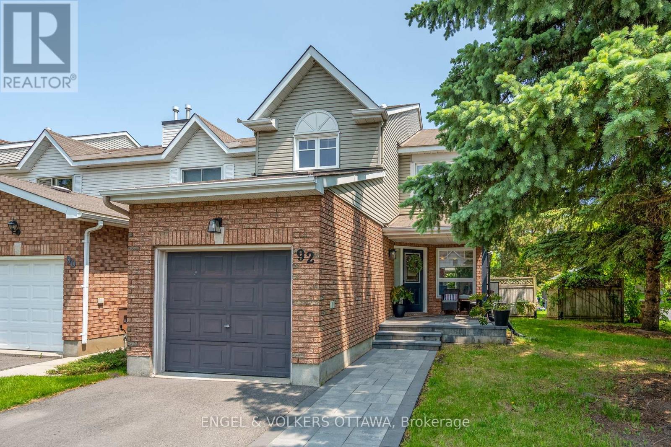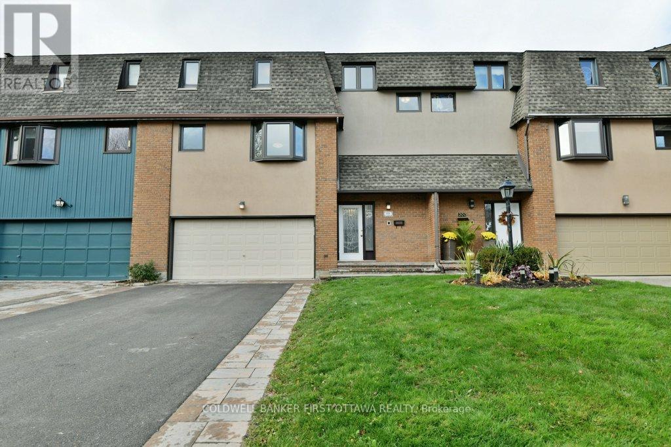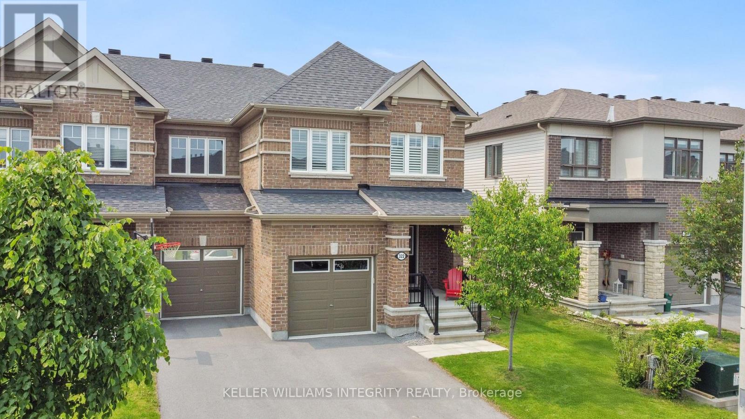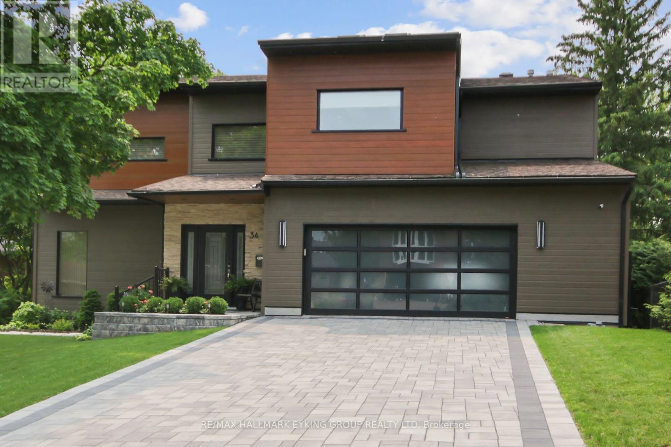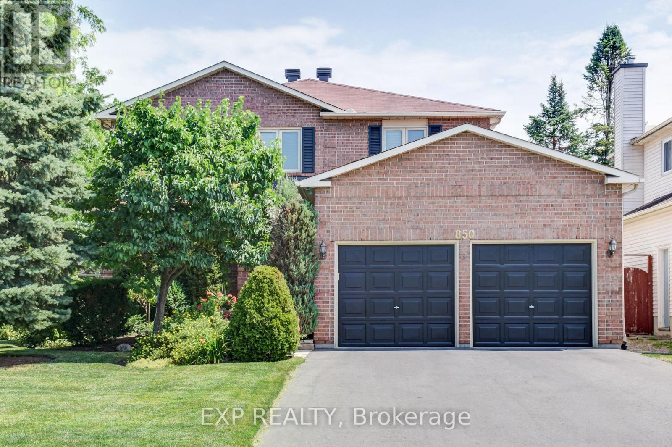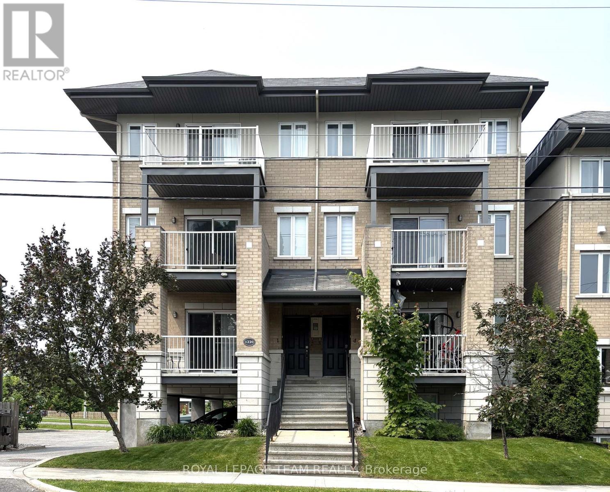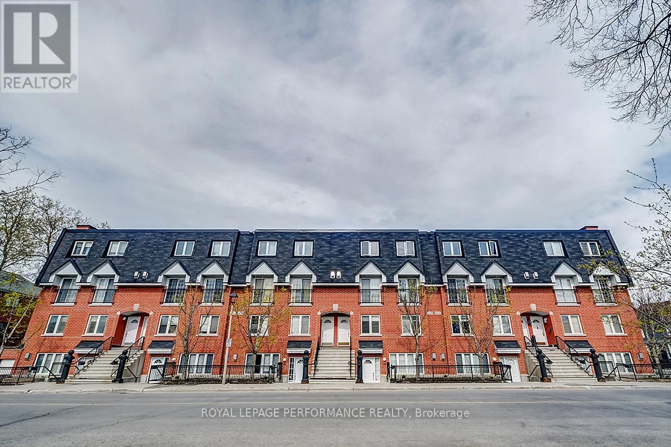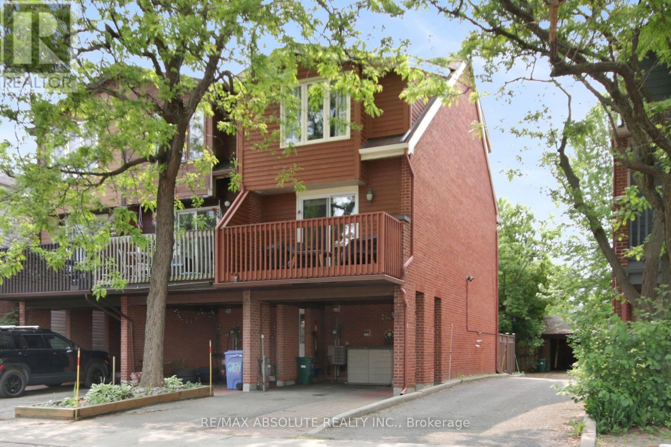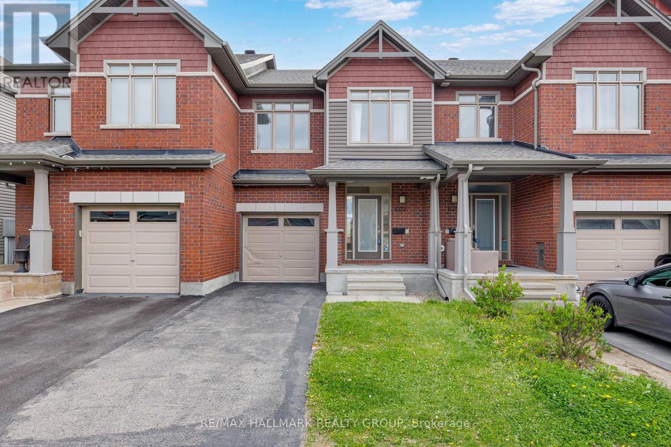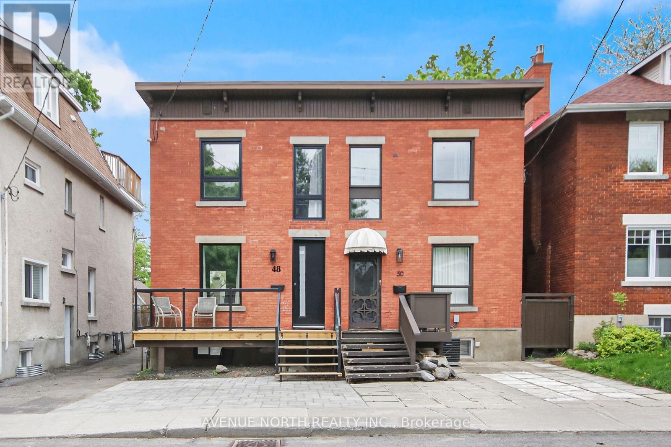206 - 242 Rideau Street
Ottawa, Ontario
Welcome to this spacious and unique 1 bedroom + den condo with 1 underground parking and storage locker, ideally located on the second floor of a well-maintained building in the heart of downtown Ottawa!! Enjoy the convenience of being just steps from the University of Ottawa, Rideau Centre, Byward Market, and numerous public transit options. The bright, open-concept layout features a contemporary kitchen with stainless steel appliances and island seating, a sleek 3-piece bathroom with modern tiled finishes, and the added bonus of in-unit laundry. Step out onto your private balcony to enjoy your morning coffee or unwind after a long day with city views. This unit includes a dedicated underground parking space and a storage locker conveniently located on the same floor. Residents also have access to exceptional amenities, including an indoor swimming pool, a fully equipped gym, a conference room, and a welcoming common lounge. (id:36465)
RE/MAX Hallmark Realty Group
1 - 1821 Walkley Road
Ottawa, Ontario
LOCATION. LOCATION. A rare opportunity to own a 3 bedroom 3 bath, END Unit in the very popular Cedar Court condominium community. Have your own home with a studio apartment with full bath, kitchen. set up in the basement for the in-laws or a family member to have their own place without being too far away. Conveniently located close to stores, parks, schools, and transit, 7 min to Lansdown, 15 min To DT. Beautiful all brick end unit townhome with separate unit in basement (perfect for a family member) with it's own entrance. This home has underground parking with direct access, a well-sized private backyard that is nestled in the center of a family friendly community. Some Pictures are virtually staged. (id:36465)
RE/MAX Hallmark Realty Group
A - 527 Broadhead Avenue
Ottawa, Ontario
Discover the perfect blend of luxury and convenience in this exquisitely designed semi-detached home. With 4 spacious bedrooms, 3.5 bathrooms, and approx. 3000 sqft of meticulously crafted living space, this home is ideal for families or professionals needing room to thrive. High-end finishes include wide-plank hardwood, soaring ceilings, and expansive windows that flood the space with natural light. A stunning 1000 sqft rooftop patio, complete with water and natural gas hookups offers the potential for a private hot tub, creating the ultimate outdoor retreat.The main floor features a stylish foyer with custom tiles and designer lighting, leading to a bright formal living room. A versatile den with large windows opens onto a charming balcony, perfect for a home office or reading nook. The mudroom, connected to the garage, sits beside a Mediterranean-inspired powder room.At the heart of the home, an open-concept kitchen boasts an 11ft quartz waterfall island, high-end Bosch appliances, custom cabinetry, and a walk-in pantry. The dining area flows into a cozy family room with a gas fireplace and wall-to-wall patio doors overlooking the backyard.Upstairs, the primary suite is a private oasis with a spacious walk-in closet and a spa-like ensuite featuring a soaking tub, heated floors, and a glass-enclosed rainfall shower. A second bedroom has its own ensuite, while two additional bright bedrooms share a full bath. A well-equipped laundry room with an Electrolux washer/dryer adds to the convenience. A guest suite with an ensuite and large windows completes the level. Enjoy outdoor living in the fully fenced backyard or head up to the rooftop terrace for breathtaking city views.Located steps from Wellington St. Ws shops, cafes, and parks, with easy access to transit, top-rated schools, and Hwy 417, this move-in-ready home offers sophisticated urban living in one of the city's most desirable neighbourhoods! (id:36465)
Exp Realty
423 Viewmount Drive
Ottawa, Ontario
Step into luxury living at 423 Viewmount, where every inch of this home has been thoughtfully renovated with high-end finishes and designer details (true turn key). Close to incredible schools and parks, and centrally located, this stunning residence boasts an open-concept layout that seamlessly blends modern style with everyday functionality. The show-stopping high-gloss kitchen features granite countertops, a waterfall peninsula with breakfast bar seating, and brand-new stainless steel appliances, the perfect space for entertaining or gathering with family. Throughout the home, you'll find new hardwood flooring (main floor) and re-finished hardwood (2nd level), upgraded trim and doors, contemporary lighting (with pot-lights throughout) that all elevate the entire space. The spacious primary bedroom offers a true retreat with a brand-new spa-inspired ensuite and fully customized high-end closets complete with interior lighting and an integrated organization system. Step outside to your private, fully fenced backyard a tranquil escape ideal for relaxing, gardening, or hosting friends (or pets). The partially finished basement is loaded with potential, already serving as a perfect home gym or man cave, and just a few finishing touches away from becoming a fully finished living space (only requires ceiling). Don't miss your chance to own this turnkey beauty where style, comfort, and quality meet. Schedule your private tour today! Primary Bedroom Renovation, Ensuite and Closets (2025); Kitchen Remodel (2021); Kitchen Appliances (2021), Powder Room and Upper Bathroom (2021), Trim / Doors / Fixtures / Vanities / Toilets (2021), Roof (2014). OPEN HOUSE SATURDAY JUNE 7th 2-4PM (id:36465)
RE/MAX Affiliates Boardwalk
19 Farnham Crescent
Ottawa, Ontario
Discover this impeccably maintained 3-bedroom, 2-bathroom home in the sought-after Manor Park neighborhood. Set on a mature 55'x104' lot overlooking Anthony Vincent Park, this residence combines timeless charm with thoughtful updates. The main floor features an entertainment-sized living and dining room with a cozy fireplace and a granite kitchen with stainless steel appliances. The cozy family room addition provides another inviting space to relax. Upstairs, the oversized primary bedroom boasts a wall-to-wall custom-built closet and two additional large bedrooms. Outdoors, enjoy the beautifully landscaped yard with a tranquil pond and multi-level cedar decks. New Furnace 2025. Steps from scenic NCC trails, top-rated schools, vibrant Beechwood Village, and The Pond, a safe swimming area, this home is perfect for active families and outdoor enthusiasts alike. Don't miss the chance to call this exceptional property home! (id:36465)
Royal LePage Team Realty
41 Finglas Court
Ottawa, Ontario
Welcome to 41 Finglas Court in Quinn's Pointe. Discover your perfect home in the heart of Half Moon Bay, Barrhaven. This stunning 2-storey row unit offers three spacious bedrooms and three bathrooms. The second floor has a nice sized primary bedroom with a full bathroom and walk-in closet. and two bedrooms and main bathroom. The main floor has a modern open concept kitchen, living room, dining room and a powder room. Front entrance to foyer and garage access. Basement has a large finished family room. This house has lots of natural light and high ceilings. Perfect for families with school going kids, having parks including a beautiful baseball park and a vibrant kids' playground - outdoor fun is just steps away! Enjoy the convenience of being near two top-rated schools and a bustling shopping plaza. The community also features ponds, nearby green space, nature trails, the Jock and Rideau Rivers and, the Minto Recreation Complex. Amenities and public transit nearby. A must see! Photos were taken with tenant's belongings.12hrs irrevocable on all offers. (id:36465)
Royal LePage Team Realty
2008 - 530 Laurier Avenue W
Ottawa, Ontario
Welcome to this beautifully maintained 2-bedroom, 2-bathroom condo perfectly situated in Ottawa Centre just steps from the LRT, trendy shops, popular restaurants, and iconic Parliament Hill. Whether you're a professional, downsizer, or investor, this location offers unbeatable convenience and lifestyle. Step inside to discover a spacious, open-concept layout featuring a bright living and dining area that flows seamlessly into the eat-in kitchen, complete with sleek stainless steel appliances. Enjoy your morning coffee or evening sunsets from your private balcony overlooking the city. The primary suite offers a generous walk-in closet and a full ensuite bathroom, while the second bedroom is perfect for guests or a home office. You'll also appreciate the in-unit laundry for added ease and comfort. Move-in ready and truly turn-key, this condo includes all utilities in the condo fees no extra bills to worry about! Enjoy a full suite of resort-style amenities within the building: Indoor swimming pool, Fully equipped gym, Billiards room, Rooftop patio with stunning views, Indoor car wash station, Secure bike storage, Garage parking, Guest suites for visiting friends and family. Don't miss your chance to live in one of Ottawa's most desirable neighbourhoods with everything you need right at your doorstep. Schedule your private showing today! Some photos have been virtually staged. (id:36465)
Century 21 Synergy Realty Inc
92 Markland Crescent
Ottawa, Ontario
Welcome to this beautiful end unit townhome nestled on a desirable corner lot in in sought-after Barrhaven, surrounded by lush mature trees and a spacious backyard perfect for family fun and entertaining. With ample zones for kids to play and a lovely gazebo area for barbecues, this home offers the outdoor space you've been dreaming of! As you approach, you'll be greeted by impressive curb appeal featuring gorgeous interlock and a charming front porch. Step inside to a large foyer that leads to a rare find in townhomes, a phenomenal formal dining area, perfect for hosting gatherings. The stylish kitchen boasts navy blue cabinetry, a brand-new backsplash, and a cozy breakfast nook, ideal for morning coffee. Open the patio doors to seamlessly connect the indoor and outdoor spaces. The living room is charming with a beautiful wood fireplace framed by windows, complemented by stunning hardwood flooring that adds elegance throughout. Upstairs, you'll find three spacious bedrooms, including a primary suite with a large walk-in closet featuring a well-organized drawer system. The renovated ensuite bathroom is a modern oasis, featuring a soaker tub, separate shower, and dual sinks with chic black finishing details. The two secondary bedrooms are good sizes, with one also offering a walk-in closet. The main bath features a convenient tub-shower combo, perfect for guests and kids.The lower level is fully finished, providing a large family room with versatile spaces for relaxation or play, along with a storage utility room equipped with laundry facilities and plenty of additional storage.This home feels incredibly private, thanks to its corner location and mature trees. The current owners have lovingly renovated and maintained the property, ensuring its ready for its next family to create lasting memories. Is this your next home? Don't miss out on this exceptional opportunity! (id:36465)
Engel & Volkers Ottawa
202 Kehoe Street
Ottawa, Ontario
Waterfront Rental with gorgeous sunset views in charming Britannia Village. Bright and spacious, open concept second level has floor to ceiling windows. Enjoy the walkout to an expansive balcony with stunning views. Lovely main floor office space with French doors leads to the landscaped garden patio for a refreshing step outdoors. This desirable home is complete with three bedrooms, four bathrooms and convenient upper level laundry with newer washer and dryer. The double garage has extra room for storage to round out this exceptional rental home. A longer lease is preferred. Excellent landlord looks forward to welcoming you into your next home! (id:36465)
Coldwell Banker First Ottawa Realty
322 Lipizzaner Street
Ottawa, Ontario
Open House Sun. 2-4pm. Spacious and Stylish in Stittsville! Located in fabulous newer community of Traditions II. This impeccably maintained end unit home boasts 2235 sq.f.t of luxurious living space + finished lower level recreation room. Taking a step back from completely open-concept, this main level floor plan features a rare & eye-catching 2-sided fireplace that creates a perfect division between kitchen and dining room. Family room also enjoys the fireplace and is a natural place for friends and family to gather for special occasions. Kitchen features stylish design choices and upgraded value including extended wall pantry, beautiful tile backsplash, and stone countertops. Stairs to lower level at rear of home allow for wall-to-wall windows which stream sunlight onto the main floor and below to finished rec room. 2nd gas fireplace downstairs keeps it cozy for Sens games and movie nights. Large enough for a 4-bed floor plan, the owners chose the 3-bed option to ensure all bedrooms were spacious + include walk-in closets. Primary bedroom dominates the rear of the upper level, with 2 walk-in closets and a serene ensuite retreat with separate soaker tub + double vanity. California shutters throughout add a refined privacy to the whole home. To unwind, enter the backyard oasis with interlock patio and pergola, a true sanctuary to enjoy stunning sunsets and summer evenings around the fire table with friends. The Riverdale model also offers a 2nd set of stairs in the (large) storage space downstairs, leading to a main floor landing near the garage- perfect for service providers and unloading the car straight from the garage. $50K in Builder Upgrades + many after-market additions- Full list of upgrades attached to listing. This home is not to be missed! (id:36465)
Keller Williams Integrity Realty
34 Rideauview Terrace
Ottawa, Ontario
Welcome to this stunning waterfront property in the heart of Ottawa, backing onto the serene Rideau Canal in the exclusive Green Valley Inlet. This unique home offers an array of luxurious features, perfect for those seeking both comfort and adventure. Step inside to discover soaring vaulted ceilings in the basement, which adds an impressive sense of space, along with an indoor hot tub for ultimate relaxation. The walk-out basement leads directly to your private, south-facing backyard, bathed in full daytime sun ideal for skiing, snowshoeing, or canoeing from your personal canal launch. Enjoy a private retreat with a deck off the master bedroom, providing stunning views of the tranquil waterway. A hidden gem awaits beneath the garage a secret room concealed behind a library bookshelf, offering a unique space for a home theatre, wine cellar, golf simulator, with the option for an additional bathroom. This room also features a discreet entrance from the garage, ensuring privacy and convenience. The chefs kitchen, recently renovated with a spacious pantry, provides a perfect setting for culinary creations. With two additional decks on the ground floor, there's ample space for outdoor entertaining or simply soaking in the natural beauty around you. This exceptional property blends luxury with practicality, offering a lifestyle like no other, surrounded by nature, yet only moments away from the city. Live the dream in your home backing onto the Historic Rideau Canal. (id:36465)
RE/MAX Hallmark Eyking Group Realty Ltd
850 Adencliffe Drive
Ottawa, Ontario
Welcome to this beautifully maintained home, perfectly situated on a spacious corner lot in a sought-after, family-friendly neighborhood. Offering incredible curb appeal and a thoughtfully designed layout, this home is ideal for those looking for both comfort and functionality. Step inside to discover a bright and inviting main level featuring a formal living and dining area, a well-appointed kitchen with plenty of cabinet space, and a cozy breakfast nook. The adjoining family room, complete with a gas fireplace and custom built-ins, offers a warm and welcoming space to gather. A convenient mudroom with laundry completes the main floor. Upstairs, the generous primary suite is a true retreat, featuring a stylish ensuite with a custom-tiled shower and granite countertops. Three additional well-sized bedrooms provide plenty of space for family or guests. The fully finished lower level adds even more versatility, boasting a spacious rec room, a bright flex room with an oversized window, and a separate den ideal for a home office, gym, or playroom. Outside, the beautifully maintained backyard offers a large deck, perfect for summer entertaining or simply relaxing in your private outdoor oasis. Close to shopping, public transportation and many schools! Don't miss this incredible opportunity to own a move-in-ready home in a fantastic community! Some images have been digitally staged. (id:36465)
Exp Realty
4 - 1220 Mcwatters Road
Ottawa, Ontario
Welcome to this lovely 2-bedroom, 2.5-bathroom unit that presents a fantastic opportunity for first-time homebuyers, investors, or those looking to downsize. The main floor features an open-concept design, seamlessly integrating the kitchen, living, and dining areas, along with a convenient 2-piece bathroom. The kitchen is well-appointed with granite countertops and stainless steel appliances, and you'll love the charming balcony ideal for enjoying your morning coffee. On the lower level, you'll find two good-sized bedrooms. The primary bedroom includes a 4-piece ensuite, and there is a second 4-piece bathroom for added convenience. This unit also offers the ease of in-unit laundry and includes one parking space. The location is truly convenient, with close proximity to the Queensway and a future light rail station, making commuting a breeze. You'll also appreciate being near parks, schools, shopping centers, and more. (id:36465)
Royal LePage Team Realty
12 Ross Avenue
Ottawa, Ontario
Duplex in Highly Desirable Neighborhood Ideal for Investors, Owner-Occupants, or Developers! Welcome to 12 Ross Avenue, a well-maintained duplex located in one of Ottawa's most sought-after neighborhoods. This versatile property features two self-contained units: a bright and spacious 2-bedroom upper unit and a spacious 1-bedroom main floor unit both with private entrances and excellent income potential. The upper unit offers two generous bedrooms, a full bathroom, a sun-filled living area, and an eat-in kitchen The main floor 1-bedroom is similar in size to the upper unit and both units are ideal for tenants or owner-occupants. Set on a severable, oversized, corner lot with ample parking, this property also presents exciting development potential. With room to explore the addition of a secondary multi-unit dwelling, its an excellent option for developers and investors alike. R3T zoning. Steps from transit, parks, schools, restaurants, bars and all amenities you would ever need, 12 Ross Avenue offers the rare combination of location, flexibility, and future growth. Book your private showing today! (id:36465)
Exp Realty
1493 Carronbridge Circle
Ottawa, Ontario
Welcome to 1493 Carronbridge Circle! This beautifully maintained townhome features rich tiger wood flooring, an open-concept layout with a cozy gas fireplace, and a spacious kitchen with an island, walk-in pantry, and tons of cabinetry. The spacious backyard has a multi level deck and is great for entertaining, gardening, or just kicking back. Upstairs, you will find laundry, updated main bathroom, 3 large bedrooms including a primary with a walk-in closet and updated ensuite with shower/tub combo and dual sinks. The finished basement offers a legal egress window, rough-in for a full bathroom, making it ideal to convert to in-law suite, or just use as is for another family room/extra living space. Located in a family-friendly neighbourhood with nearby splash pad and outdoor rink, and great schools.Just a short drive to multiple golf courses, highway access, and walking distance to all main transportation routes , grocery stores, coffee shops, medical centres, gyms restaurants, and more. (id:36465)
Fidacity Realty
J - 313 St Patrick Street
Ottawa, Ontario
313J St. Patrick is a charming brownstone-style 2-bed, 1.5-bath UPPER stacked condo in a prime location in the vibrant ByWard Market, home to outdoor farmers markets, scenic parks, boutique shopping, world-class dining, pubs, and nightlife. This tastefully updated condo features hardwood throughout and includes a cozy natural gas fireplace for chilly evenings. The open-concept living/dining area and kitchen are perfect for entertaining, flanked by double sliding doors that open to Juliet balconies, filling the main floor with natural light. The spacious kitchen offers ample cupboard and counter space, a double sink, and included appliances. A convenient powder room completes the main level. Upstairs, you'll find two nicely-sized bedrooms as well as a full bath and in-unit laundry. This condo also includes a storage locker, one heated underground parking spot, and visitor parking. Residents can enjoy a private treetop terrace, perfect for BBQs and outdoor gatherings on warm summer days. Rental application required and must include credit check, first & last month rental deposit, references & employment letter with pay stubs. (id:36465)
Royal LePage Performance Realty
J - 313 St Patrick Street
Ottawa, Ontario
313J St. Patrick is a charming brownstone-style 2-bed, 1.5-bath UPPER stacked condo in a prime location in the vibrant ByWard Market, home to outdoor farmers markets, scenic parks, boutique shopping, world-class dining, pubs, and nightlife. This tastefully updated condo features hardwood throughout and includes a cozy natural gas fireplace. The open-concept living/dining area and kitchen are perfect for entertaining, flanked by double sliding doors that open to Juliet balconies, filling the main floor with natural light. The spacious kitchen offers ample cupboard and counter space, a double sink, and included appliances. A convenient powder room completes the main level. Upstairs, you'll find two nicely-sized bedrooms as well as a full bath and in-unit laundry. This condo also includes a storage locker, one heated underground parking spot, and visitor parking. Residents can enjoy a private treetop terrace, perfect for BBQs and outdoor gatherings on warm summer days. Furnace & A/C replaced in May 2022. Roof reshingled in 2024. Freshly painted and carpet on stairs replaced in April 2025. (id:36465)
Royal LePage Performance Realty
252 Bruyere Street
Ottawa, Ontario
Welcome to 252 Bruyere Street a charming and well-appointed 3-storey freehold townhome nestled in the heart of Lower Town/Sandy Hill. This bright and spacious home offers 3 bedrooms, 2 full bathrooms, a finished lower level, and parking for two vehicles, including a covered carport. Step inside to a welcoming foyer with a large coat closet and convenient access to the main floor bathroom, complete with a shower and stackable laundry. A few steps up, the living room features a cozy natural gas fireplace and opens directly onto a recently updated, private patio that includes new paving, fiberglass, and a balcony, perfect for relaxing or entertaining. The backyard also includes a shed for ample extra storage. The dining area overlooks the living space, while the adjacent kitchen has been recently renovated and boasts quartz countertops, a pantry, and access to a private balcony, ideal for morning coffee or summer evenings. Upstairs, the generous primary bedroom offers double closets with built-in organizers, complemented by two additional bedrooms and a renovated full bathroom. The finished lower level includes a versatile den with ceramic tile flooring and access to the utility closets housing the natural gas furnace, central vacuum, rental hot water tank, and under-stair storage. Situated on a 20 x 75 lot, just steps from the Byward Market, Ottawa River, Global Affairs, Bordeleau park, with access to Rideau River, tennis courts, playgrounds, and much more. This home is perfectly suited for professionals, urban families, or savvy investors. Tenant has provided notice vacant possession available. 24 hours notice required for showings and 24 hours irrevocable on all offers. (id:36465)
RE/MAX Absolute Realty Inc.
901 Torino Terrace
Ottawa, Ontario
The one you've been waiting for! Nestled in the heart of Avalon, this stunning end-unit townhome on a prime corner lot is a rare find. Boasting 4 bedrooms and 3 bathrooms, this meticulously upgraded home offers a perfect blend of style, comfort, and functionality. Enjoy the charm of a beautiful front porch, ideal for morning coffee or welcoming guests and step into the spacious backyard featuring a sun-soaked deck with southern exposure, a convenient garden shed, and plenty of room to entertain. The main floor den, a unique and valuable addition, offers a private space perfect for working from home or unwinding with a good book.The kitchen is elegantly appointed with tile flooring and includes an extended pantry for ample storage. The bathrooms continue the tile finish for a cohesive, modern look. Upgraded carpeting on the lower and second levels adds warmth and comfort throughout. The fully finished basement, complete with a cozy gas fireplace, expands your living space with style and versatility.This smoke-free, pet-free home comes fully equipped with stainless steel appliances, all light fixtures, and window coverings providing a truly move-in ready experience. Located in a sought-after, family-friendly neighbourhood, this exceptional home offers an elevated lifestyle in a community you'll love to call home. (id:36465)
RE/MAX Absolute Walker Realty
1022 Cobble Hill Drive
Ottawa, Ontario
This move-in ready townhome is located in North Barrhaven, steps to Hibiscus Park, Havencrest Woods Park, many amenities such as Costco, State and Main, public transit, schools, shopping, and quick access to the 416. Built in 2016, this Claridge Bliss model boasts an open concept main level featuring a spacious kitchen with upgraded 36" upper cabinets, stainless steel appliances, large island overlooking the living and dining rooms. Access to the rear yard. Convenient main floor powder room. The second level includes a large primary bedroom with walk-in closet and a 3 piece ensuite bathroom. Two additional bedrooms and a full bathroom complete this level. The finished basement includes a recreation room, a full bathroom and plenty of storage. Attached garage with inside entry plus one driveway space. The driveway is 9.8 meters long, so depending on the size of the vehicles, 2 cars may fit in the driveway. Fully fenced backyard. For the outdoor enthusiasts, enjoy the nearby NCC trails at Lime Kiln Trail, Jack Pine Trail and many others. For indoor activities, you have Walter Baker Sports Centre and the Minto Recreation Complex. Everything you need is here. Just move in and enjoy! (id:36465)
RE/MAX Hallmark Realty Group
38 Glencairn Avenue
Ottawa, Ontario
OPEN HOUSE SUNDAY JUNE 8th 2-4 pm Nestled in the heart of one of Ottawa's most cherished communities, this charming 3-bedroom bungalow offers the rare opportunity to own a piece of Rideau Gardens in Old Ottawa South. Set on a generous 50 x 127 ft lot (irregular, short side 114 ft), this home boasts a well-maintained exterior with modern EIFS stucco, newer windows, roof, and updated mechanical systems, giving you peace of mind and a solid foundation for the future. The home features a detached single garage and a spacious backyard with room to expand, garden, or simply relax under mature trees. Inside, you'll find freshly painted rooms and original hardwood hidden beneath the carpet just waiting to be uncovered and restored. It's a canvas ready for your vision to create your forever home. But what truly sets this property apart is the neighborhood. This A+ location is steps to the Rideau River, Canal, parks, bike paths, top-rated schools, and the shops and cafés of Old Ottawa South and the Glebe. With a strong sense of community and tree-lined streets where homes rarely become available, this is the kind of address people move to and never want to leave. Whether you're looking to move in and enjoy or renovate and personalize, this is an exceptional opportunity in one of Ottawa's most desirable enclaves. Any offers to be presented at 3 pm on Monday, June 9th, 2025, no pre-emptive offers as per form 244. (id:36465)
Engel & Volkers Ottawa
48 Brighton Avenue
Ottawa, Ontario
Welcome to your dream home in one of Ottawa trendiest neighborhoods! This beautifully renovated 4-bedroom, 4-bathroom all-brick semi-detached blends modern elegance with thoughtful functionality perfect for families, professionals, or investors. Step inside to discover a bright, open-concept layout featuring brand-new engineered hardwood floors, stunning European-style tile, and sleek black-framed windows. The striking 8-foot steel front door makes a bold first impression, while floating stairs and pot lights throughout add a touch of modern sophistication. Enjoy peace of mind with all-new electrical, plumbing, HVAC, and spray foam insulation this home has been completely redone from top to bottom with quality craftsmanship. The heart of the home is the well-appointed kitchen, featuring quartz countertops, an upgraded sink and hardware, and plenty of space for cooking and entertaining. Walk out to two spacious decks, ideal for BBQs, summer gatherings, or quiet mornings with coffee. Upstairs, you'll find the primary bedroom with a stunning en-suite and 2 well appointed bedrooms with an abutting office featuring a Juliet balcony ! Luxurious bathrooms designed for comfort and style. The finished basement is roughed-in and ready for a private in-law suite or income-generating unit, offering a 4th bedroom with en-suite and incredible versatility and future value. All of this in a prime location just steps from the water, top-rated schools, parks, transit, and shopping. Move-in ready with room to grow don't miss this rare opportunity to own a beautifully upgraded home in the heart of the Glebe! Offers accepted Wednesday June 11th, 6pm (id:36465)
Avenue North Realty Inc.
1303 Vancouver Avenue
Ottawa, Ontario
****ATTENTION INVESTORS! Turnkey Bungalow with LEGAL Secondary Dwelling. Fully Rented with Excellent Tenants!**Welcome to this beautifully renovated bungalow with legal secondary dwelling nestled in a charming, family-friendly neighbourhood. This turnkey investment opportunity features a fully rented property with solid tenants who take pride in the home and consistently pay rent on time. **Upper Unit:*** 3 spacious bedrooms, 1 full bath. Bright, airy living room perfect for family gatherings. Stunning updated kitchen featuring **quartz countertops**, **stainless steel appliances**, and **ample cabinet space*** In-suite laundry for added convenience. **Lower Unit (LEGAL Secondary Dwelling):*** 2 comfortable bedrooms, 1 full bath* Large open-concept living and dining area with natural light* Gorgeous kitchen with oversized island, quartz countertops, and modern finishes. In-suite laundry . Property Highlights: Fully renovated interior in 2019. Two hydro meters, tenants pay their own hydro. Roof replaced in 2013. All main floor windows replaced 2018-19. Quiet, tree-lined streets with nearby playgrounds and parks. Convenient access to **transit, shopping, schools**, and all essential amenities* Ample on-site and street parking options. Tenants are reliable, respectful, and have maintained the property exceptionally well. This is an ideal opportunity for investors seeking **immediate cash flow** and long-term value in a desirable area.Please note: 24 hours notice required for all showings. Showings Tuesday, Thursday, Saturday, and Sunday 10am-7pm. (id:36465)
Exit Realty Matrix
236 - 3310 Southgate Road
Ottawa, Ontario
Open House Sunday June 8 2-4 PM Beautiful 3-bed, 2-bath row condo with parking in a sought-after location, just steps from South Keys! Tremendous freehold feel in a condo setting. Updates and pride of ownership truly set this unit apart! Enjoy an updated kitchen with quartz counters, stainless steel appliances, Fisher & Paykel fridge, and modern open shelving. Dining room and large family room with fireplace complete main level. Patio doors from kitchen and living area lead to a private fenced yard, a unique feature for these townhomes that makes the main floor layout have a tremendous flow. Upstairs features a spacious primary bedroom, two additional bedrooms, and a renovated full bath. The fully finished basement offers a 3-piece bath, kitchenette, den/office/bedroom, in-suite laundry and valuable in-law suite potential, perfect for guests or extended family. Plenty of storage. Private parking included. (id:36465)
Lpt Realty

