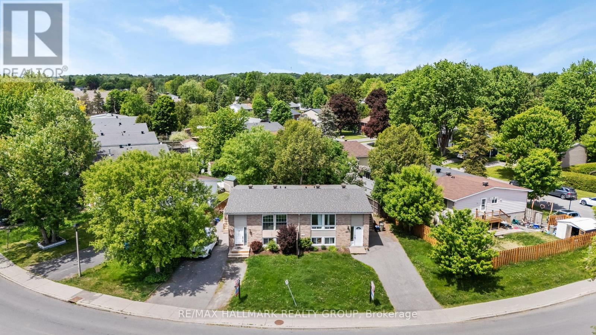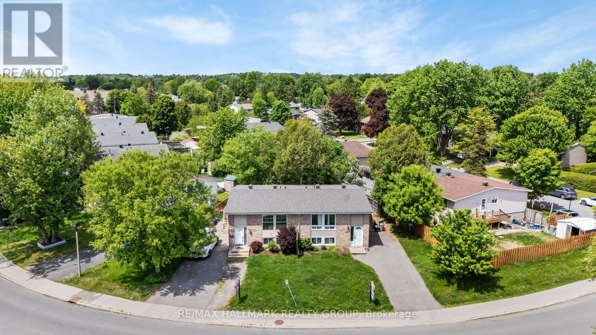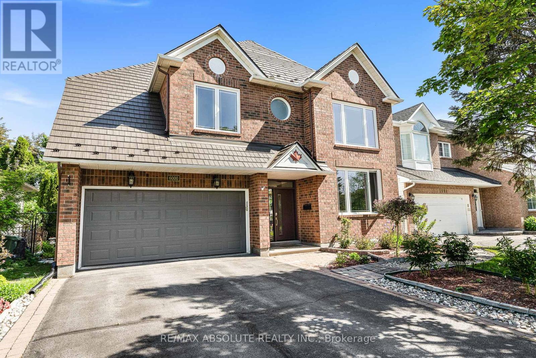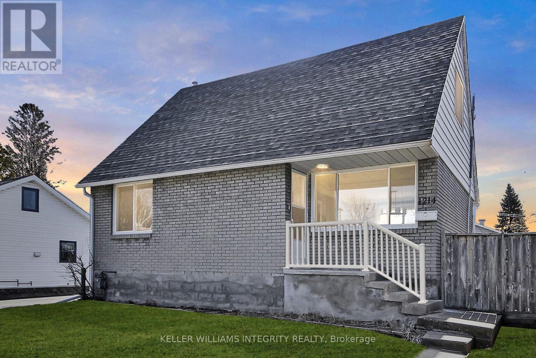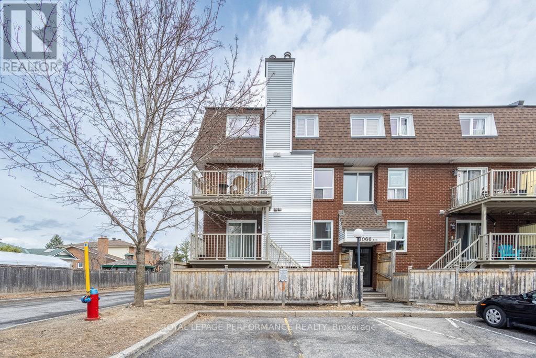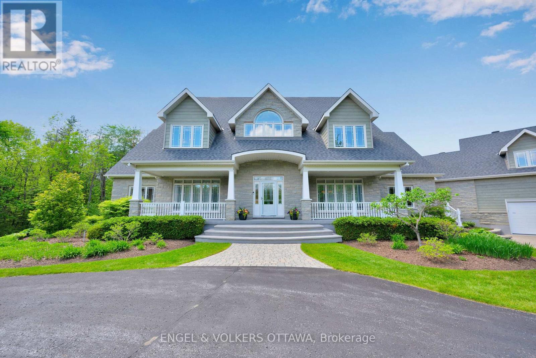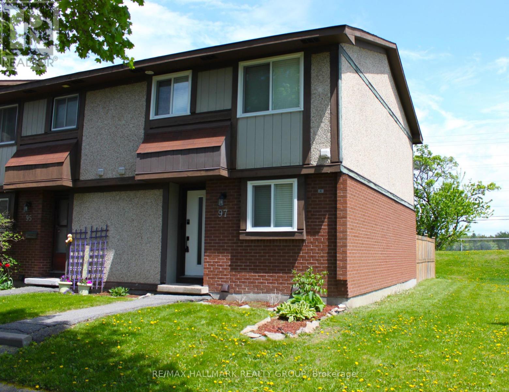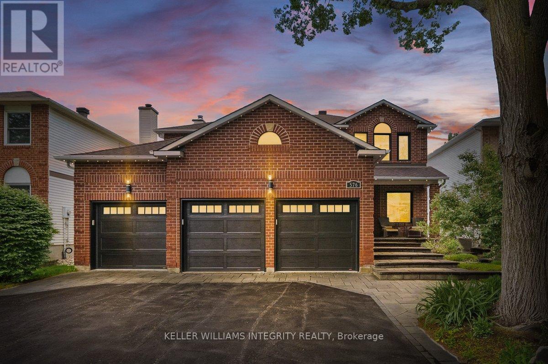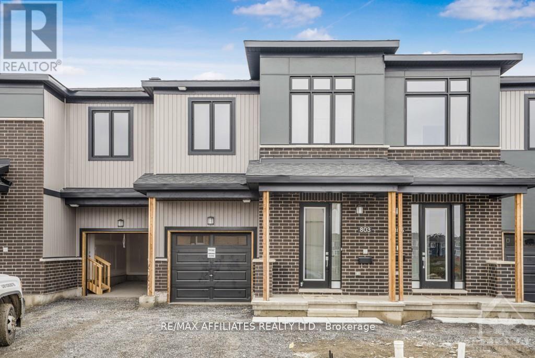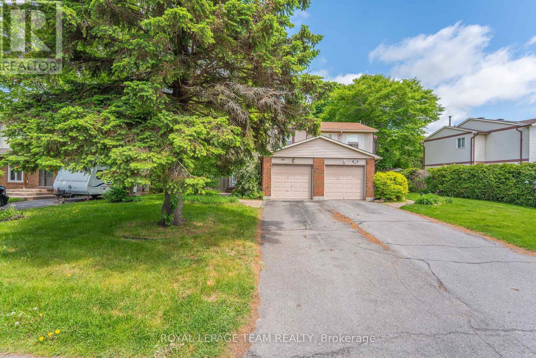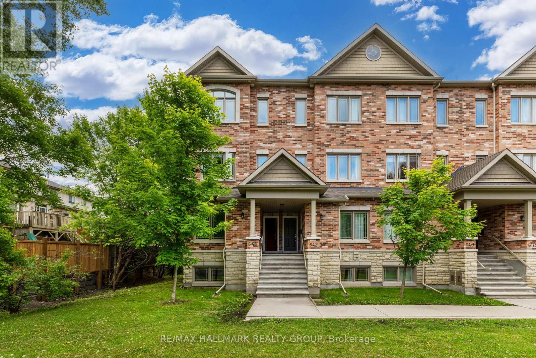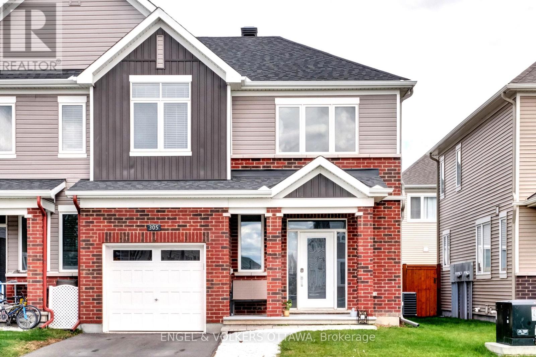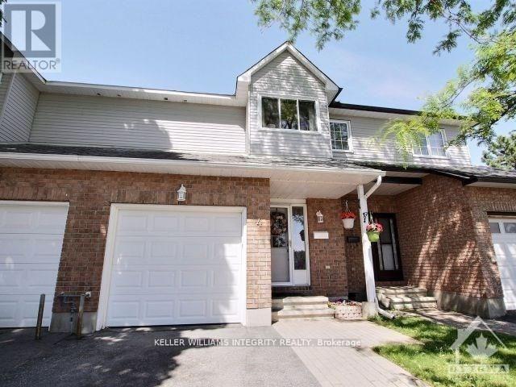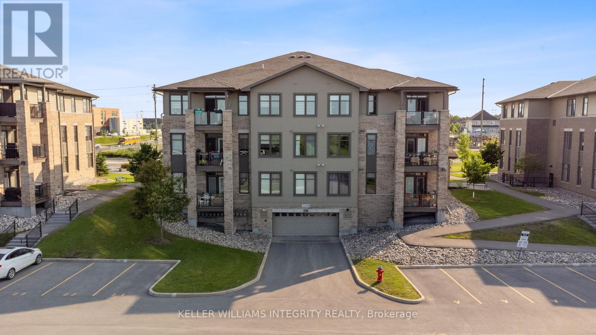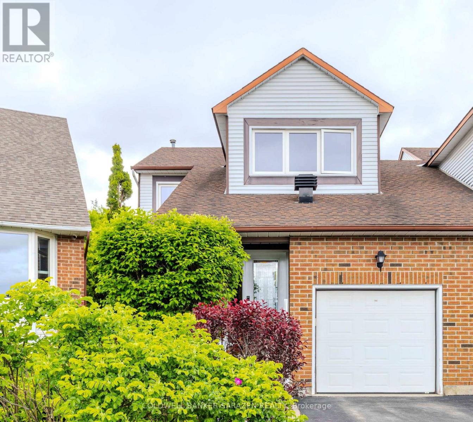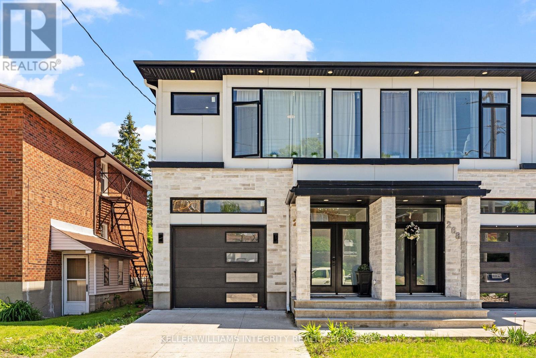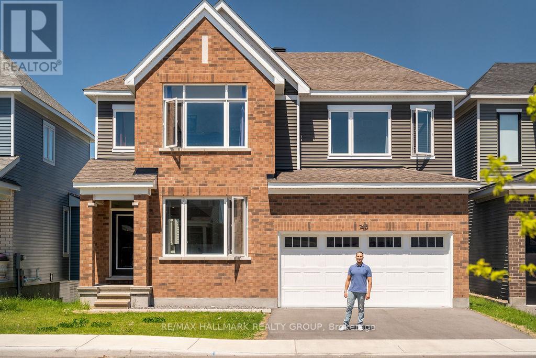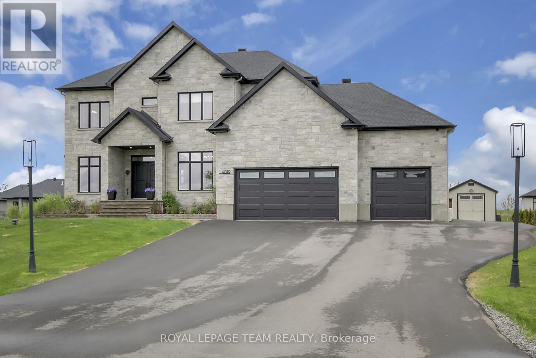137 Glamorgan Drive
Ottawa, Ontario
. (id:36465)
RE/MAX Hallmark Realty Group
408 - 570 De Mazenod Avenue
Ottawa, Ontario
Flooring: Tile, Deposit: 6500, Flooring: Hardwood, The Terrace 2 at Greystone Village, located just off Main Street in Old Ottawa East between the Rideau River and the Rideau Canal. Walk to Main St shops, Lansdowne and the Canal for the Year-round fun. Luxurious 2 bedroom plus den. Very Large 1276 Square feet of upscale living. CORNER unit with loads of light and views as far as your eyes can see. Building amenities include - Fitness room, Yoga Studio, Lounge, Guest suites, Dining room. This unit includes 1 underground parking spot, a storage locker, and 1 bike storage spot. (id:36465)
Royal LePage Team Realty
137 Glamorgan Drive
Ottawa, Ontario
5.92% CAP RATE (not incl updates and mgmt costs) TWO-UNITS... Semi-detached House with In-Law Suite / Apartment - Turn key in KANATA! This is a semi-detached high-ranch style property with UP and DOWN units, with separate entrances and is easy to rent. Current Gross income is $43,020/year and Operating expenses (not incl updates and mgmt) are low at $13,196 = $29,824 NOI. Low property taxes - $3242.00 in 2024. Great opportunity to also live in one unit and rent the other... pay off a HUGE portion of your mortgage. There is NO CARPET in each of the units. TOP FLOOR UNIT has UPGRADES of KITCHEN with granite countertops, BATHROOM and more. BASEMENT UNIT has an upgraded bathroom. BOTH UNITS are heated by a forced air gas furnace and cooled with a Central AC unit. Both units share a common laundry room. Parking for 4 cars - side by side - so each tenant has their private laneway. FULLY RENTED. Tenants get along well. A great way to own a FREEHOLD PROPERTY... the rental income helps tremendously. Call now to know more. Make it your retirement investment or/and a home, all in one! ***The attached house at 135 Glamorgan is also for sale and both can be sold together or separate*** (id:36465)
RE/MAX Hallmark Realty Group
Unit B - 82 Third Avenue
Ottawa, Ontario
Live in the heart of the Glebe! This unique 2-bed / 2-bath lower-level apartment is located just steps away from the Rideau Canal, parks, Bank Street shops, cafes, restaurants and everything Lansdowne Park has to offer. Approximately 960 square feet of modern living featuring high-end stainless steel appliances, reclaimed barn board accents, electric fireplace, polished concrete floors with radiant heating and 9'6" ceilings. Walk score of 95, Bike score of 100! (id:36465)
Royal LePage Performance Realty
158 Mccurdy Drive
Ottawa, Ontario
Incredible opportunity to live in this 3 bedroom 2.5 bathroom detached home with a walking out basement & no rear neighbours. Nestling on a quiet mature tree-lined street in the sought after Katimavik neighbourhood, it is steps from parks, schools, shopping, public transit & quick access to HWY 417. You will be wowed by its spaciousness & privacy with large windows facing south letting in lots of natural light, an eating area that opens out onto lovely glassed-in deck overlooking backyard, three good size bedrooms, a fully finished walk out basement with a cozy fire place & a tranquil backyard perfect for spending time with family & friends! Simply move in @158 MCCURDY DR! Rental application, proof of income and credit check with all applications. (id:36465)
Royal LePage Team Realty
756 Mayfly Crescent
Ottawa, Ontario
Welcome to 756 Mayfly Crescent, located on quiet and friendly street in Half Moon Bay. This well cared for Chestnut model, 3bed, 2.5bath features approx. 1,242SF of above-grade living space with beautiful hardwood, granite countertop, S/S appliances and large deck with gazebo. Basement is fully finished with a 3pc rough-in. Great start up home -- whether it's for first-time home buyers or for someone looking to downsize. Excellent condition. Close to parks, schools, recreational facilities, restaurants and so much more! Move-in ready! 24 hours irrevocable on all offers appreciated. (id:36465)
Engel & Volkers Ottawa
226 Par-La-Ville Circle
Ottawa, Ontario
The home you've been waiting for is now for sale! This is your very own model home! LOADED with upgrades, beautifully maintained and in immaculate condition set in a quiet, family-oriented neighborhood located down the street from parks and with easy access to the highway/transit, walking and biking trails, Tanger Outlets and the Canadian Tire Centre. The main floor boasts gleaming hardwood floors, a large living room with gas fireplace, crisp with upgraded chefs kitchen that includes quartz countertops and a sun-filled dining room. Upgraded laminate and tile floors throughout the second floor! Beautiful master bedroom with upgraded ensuite with granite counters and a huge walk-in closet! Two additional sunny bedrooms, a laundry room and a loft perfect for use as a home office, reading room or kids play area. South facing, fully landscaped backyard and a completely finished and sound-proofed basement rec-room, additional bedroom and full bathroom! Book a private showing today! (id:36465)
Exp Realty
6000 Longleaf Drive
Ottawa, Ontario
Exquisitely reimagined and fully renovated since 2022 including metal roof, windows, kitchen, flooring & bathrooms. This exceptional home offers a harmonious blend of timeless elegance and modern sophistication. The thoughtfully redesigned open-concept main floor creates an effortless flow, ideal for both everyday living and refined entertaining. Every detail has been meticulously curated with no expense spared featuring a durable metal roof, a chef-inspired kitchen, spa-like bathrooms, new windows and doors, detailed mouldings, premium flooring, and enhanced insulation for year round comfort. The serene primary bedroom is a true sanctuary ,complete with a sumptuous 5-piece ensuite and a charming alcove perfect for a private reading retreat or intimate home office. Three additional generously sized bedrooms provide versatility to suit your family's needs, whether for guests, children, or creative pursuits. An elegant, fully updated bathroom completes the upper level. The beautifully finished lower level offers expansive living space with endless possibilities, ideal for a home theatre, games room, gym, or secluded office designed to adapt to your lifestyle. Step outside toa private, fully fenced backyard oasis. A spacious deck with a screened-in lounge invites tranquil outdoor living, while an interlock patio with an all-season swim spa offers a luxurious escape in every season. A large storage shed adds functionality to this thought fully designed outdoor space. Perfectly positioned directly across from a lush park and only steps from a nearby school, this remarkable home delivers a rare combination of beauty, comfort, and everyday convenience. (id:36465)
RE/MAX Absolute Realty Inc.
402 - 180 York Street
Ottawa, Ontario
WITHIN WALKING DISTANCE FROM BYWARD MARKET!!! This sun filled one-bedroom apartment on the fourth floor of beautiful 180 York building offers unobstructed panoramic views of Ottawa, including those of the iconic Byward Market! Located just a hop-step away from Byward market, the US Embassy, and many coffee shops and eateries of downtown Ottawa, this is ideal for anyone who loves to be in the middle of all the action that Ottawa downtown has to offer! The location allows to reach University of Ottawa, Parliament Hill, the US embassy, most museums in downtown, and many government offices within a short walk. The apartment feels spacious with high ceilings, an open concept living/dining room and a well equipped kitchen with ample countertop space and cabinets. The bedroom has a triple door closet and large windows that brings in ample natural light, and a stacked washer and dryer is conveniently located inside the unit as well. Coveted, premium parking and locker are conveniently located on P1, next to the elevator. The building has a gym, party room, and a lounge/lobby area. (All measurements are approximate and the owner or their representatives do not guarantee accuracy) (id:36465)
Zolo Realty
1456 Meadow Drive
Ottawa, Ontario
Welcome to 1456 Meadow Drive in the family friendly community of Greely. This property offers a unique opportunity to live and have a home based business with a Village Mixed Use zoning that offers incredible potential on almost an acre. This absolutely stunning and lovingly maintained 4 bedroom, 2 bath home is the best of both worlds where modern updates meet the truly unique charm of a farmhouse. Around every corner you will fall in love with the warm, welcoming feel this house brings. The bright, open kitchen and eating area with an incredible custom made island and loads of storage will be the hub of the home for your family. Cozy up to watch a movie in the comfortable living room, open to a family room space and a full stylish bathroom adjacent. Now check out that gorgeous staircase taking you to the second level where we find the spacious primary bedroom with lots of closet space, 3 additional great sized bedrooms and a completely updated main bathroom. A second staircase brings you back down to the kitchen area. Many additional fabulous features including TWO large detached garages, an incredible, large backyard, a Generlink hook up (23), updated furnace (22) and much more. All of this in a great location with shopping and many amenities close by and quick and easy access to Bank St to get anywhere you need to go in the city. The property neighbours on to the Greely Community Centre, a community hub with its massive green and sport spaces, trail network, fenced dog park, play structures, City of Ottawa Library location and a front row seat to wonderful community celebrations throughout the year (e.g., Canada Day, Winter Carnival, farmers and craft markets, etc.). Don't miss this opportunity to make this truly amazing property your own. (id:36465)
Royal LePage Team Realty
1456 Meadow Drive
Ottawa, Ontario
Welcome to 1456 Meadow Drive in the family friendly community of Greely. This property offers a unique opportunity to live and have a home based business with a Village Mixed Use zoning that offers incredible potential on almost an acre. This absolutely stunning and lovingly maintained 4 bedroom, 2 bath home is the best of both worlds where modern updates meet the truly unique charm of a farmhouse. Around every corner you will fall in love with the warm, welcoming feel this house brings. The bright, open kitchen and eating area with an incredible custom made island and loads of storage will be the hub of the home for your family. Cozy up to watch a movie in the comfortable living room, open to a family room space and a full stylish bathroom adjacent. Now check out that gorgeous staircase taking you to the second level where we find the spacious primary bedroom with lots of closet space, 3 additional great sized bedrooms and a completely updated main bathroom. A second staircase brings you back down to the kitchen area. Many additional fabulous features including TWO large detached garages, an incredible, large backyard, a Generlink hook up (23), updated furnace (22) and much more. All of this in a great location with shopping and many amenities close by and quick and easy access to Bank St to get anywhere you need to go in the city. The property neighbours on to the Greely Community Centre, a community hub with its massive green and sport spaces, trail network, fenced dog park, play structures, City of Ottawa Library location and a front row seat to wonderful community celebrations throughout the year (e.g., Canada Day, Winter Carnival, farmers and craft markets, etc.). Don't miss this opportunity to make this truly amazing property your own. (id:36465)
Royal LePage Team Realty
169 Craig Duncan Terrace
Ottawa, Ontario
Brand NEW home - MOVE IN READY! No rear neighbors, backing onto a pond! The Beckwith Model END UNIT by Patten Homes elevates modern living with its stunning design, featuring 2 beds & 3 baths, and finished to an exceptional standard. The main floor's open-concept layout is perfect for everyday life and entertaining. Spacious kitchen with large island & breakfast bar flows effortlessly into the main living area. From here step out to the 6' x 4' wood deck in the rear yard, ideal for outdoor gatherings. Upstairs, awaits a luxurious primary suite featuring a sophisticated 5pc ensuite and walk-in closet. Large family room with cozy gas fireplace provides a welcoming space for relaxation, while the well-sized second bedroom is conveniently located near a full bathroom & laundry. Finished lower level with walk-out presents opportunity for additional living space- family room, games room, home office, or gym. (id:36465)
Exp Realty
175 Craig Duncan Terrace
Ottawa, Ontario
BRAND NEW - MOVE IN READY! Backing onto a pond - with no rear neighbours - The Ashton model by Patten Homes hits on another level; offering 3 bedrooms and 3 bathrooms with a level of finish that will not disappoint. The main floor open concept layout is ideal for both day-to-day family living and entertaining on those special occasions; with the kitchen offering a walk-in pantry and large island with breakfast bar, facing onto the dining area. Relax in the main living area with a cozy gas fireplace and vaulted ceiling. From the living room, access the rear yard with 6' x 4' wood deck. Upper level showcases a spacious primary suite with elegant 4pc ensuite and walk-in closet. 2nd and 3rd bedrooms generously sized with large windows, steps from the full bathroom and convenient 2nd floor laundry. Finished lower level with walk-out offers opportunity to expand the living space with family room, games room, home office or gym! Experience the luxury of owning brand new! (id:36465)
Exp Realty
417 - 214 Viewmount Drive
Ottawa, Ontario
Nestled in Viewmount Woods, this beautifully updated 2-bed, 1-bath condo offers a rare opportunity to own a stylish, low-maintenance home in a location that blends natural serenity with everyday convenience. Perched on the quiet top floor, this sun-filled unit boasts unobstructed views of greenspace. Inside, you'll find a sleek, contemporary kitchen that has been opened up to the living and dining areas, creating a bright, airy flow that is both modern and functional.The kitchen is thoughtfully finished with elegant quartz countertops, pot lights, stainless steel appliances, and ample cabinetry. Smooth ceilings throughout add a polished touch, while the open-concept living area centers around an electric fireplace, complemented by an abundance of natural light year-round. Luxury vinyl plank flooring runs throughout the smartly designed floor plan. A dedicated dining area leads to your own private balcony. The two sunny bedrooms are bright and well-proportioned, ideal for restful retreats or flexible use as a guest room or home office. The stylish, updated bathroom features a tiled walk-in shower and heated flooring for extra comfort. In-unit laundry adds convenience without sacrificing space. The prime parking spot, located right next to a building entry, and with no neighbour on the driver's side a small but valuable detail that makes daily life easier, especially when unloading groceries or for anyone who may need quick and easy access. Right outside your door is direct access to Nepean Creek and a network of stunning walking and biking trails that wind past a large pond, making this home a true hidden gem for nature lovers. All of this, just moments from grocery stores, public transit, shopping, and everyday amenities along Merivale Road. Whether you're a first-time buyer, young professional, or downsizer looking for comfort without compromise, this rare top-floor unit offers the perfect blend of style, privacy, and lifestyle. (id:36465)
Royal LePage Team Realty Hammer & Assoc.
329 Finial Way
Ottawa, Ontario
Welcome to 329 Finial Way, situated on a quiet crescent in the vibrant and growing community of Half Moon Bay. Built in 2022 by Glenview Homes, the Woodland E model offers tons of upgrades throughout. With over 2,200 square feet above grade, this home offers 4 bedrooms, 2.5 bathrooms, a double garage, and a fully finished basement. The main floor features a formal living room, dining room, and large family room with a gas fireplace. The upgraded eat-in kitchen features pot lights, hardwood, quartz counters, an island, plenty of pantry space, and high-end stainless steel appliances. Upstairs, there is a full laundry room, as well as 4 large bedrooms and a full family bathroom. The spacious primary bedroom features a walk-in closet, and a private ensuite bathroom with double sinks, a soaking tub, and a walk-in shower. The finished lower level is a great flex space for a home gym, theatre room, kids play room, or all of the above. There is also ample storage in the basement. The fully fenced (composite) backyard, accessed from the kitchen, is the perfect place for BBQ's or relaxing on the deck. Within close proximity to shopping, Costco, parks, schools, and walking trails. (id:36465)
Engel & Volkers Ottawa
167 Craig Duncan Terrace
Ottawa, Ontario
BRAND NEW HOME - IMMEDIATE OCCUPANCY! The Carleton model by Patten Homes hits on another level; offering 3 bedrooms and 3 bathrooms with a level of finish that will not disappoint. The main floor open concept layout is ideal for both day-to-day family living and entertaining on those special occasions; with the kitchen offering a walk-in pantry and large island with breakfast bar, facing on to the dining area. From the kitchen, access the rear yard with 6' x 4' wood deck. Relax in the main living area with a cozy gas fireplace and large windows. Upper level showcases a spacious primary suite with elegant 4pc ensuite and walk-in closet. 2nd and 3rd bedrooms generously sized with large windows, steps from the full bathroom and convenient 2nd floor laundry. Finished lower level with walk-out offers opportunity to expand the living space with family room, games room, home office or gym! (id:36465)
Exp Realty
2184 Sunset Cove Circle
Ottawa, Ontario
Immaculate 5-bedroom, 4.5-bathroom home in the highly desirable Barrhaven Half Moon Bay community. This exceptionally well-maintained property is filled with natural light and offers the perfect blend of luxury, space, and functionality for modern family living. Step into a spacious tiled foyer that opens to formal living and dining rooms featuring elegant tray ceilings, hardwood flooring, and oversized windows that bathe the space in natural light. The dining room connects seamlessly to a chefs kitchen, complete with granite counters, tiled backsplash, stainless steel appliances, a large prep island with breakfast bar, and abundant cabinetry. An eat-in area provides the perfect spot for casual meals, while the adjacent family room with cozy gas fireplace invites relaxed evenings at home. A convenient powder room and laundry room complete the main level. Upstairs, the spacious primary bedroom features a 5-piece ensuite with double vanity, soaker tub, glass shower, and a walk-in closet. Three additional generously sized bedrooms each have access to an ensuite bathroom, the main hall features a linen closet great for storing essentials. The finished basement expands your living space with a large recreation room, two additional bedrooms, a full 3-piece bath, and ample storage. Step outside to a fully fenced backyard private, safe, and perfect for summer BBQs, kids at play, or relaxing evenings with friends. A large deck extends your living space outdoors, ideal for entertaining or unwinding under the open sky. Whether you're hosting or relaxing, it's a backyard built for connection and comfort. Outside, enjoy a private driveway and 2 separate garages, offering excellent parking and storage. Pride of ownership is evident throughout - just move in and enjoy. Located close to top-rated schools, parks, shopping, and transit, and Steps to Minto Recreation Centre - this home truly has it all. A rare opportunity in one of Barrhaven's most family-friendly neighborhoods! (id:36465)
Exp Realty
6 - 220 Lebreton Street N
Ottawa, Ontario
Available July 1st. Ideally located at the corner of Lebreton St N and Arlington, this well-maintained unit offers a convenient lifestyle in the heart of the city. Just a short walk to top-rated restaurants, shops, and public transit perfect for young professionals looking to stay connected to everything Ottawa has to offer. Inside, you'll find a bright and functional open-concept layout with two bedrooms and one full bathroom. The kitchen is thoughtfully designed with quartz countertops and stainless-steel appliances, including a gas range. Shared laundry facilities are available in the building, and one parking spot may be rented at an additional cost $150/month. This unit has a private balcony and residents can also enjoy access to a spacious rooftop terrace with city views. Don't miss this great opportunity to live in a vibrant, central neighbourhood! Rental application, credit check & proof of employment required. Tenants pay Heat & Hydro. (id:36465)
Keller Williams Integrity Realty
552 Genevriers Street
Ottawa, Ontario
Welcome to 552 Genevriers Street, a beautifully designed 4-bedroom, 3-bathroom home that combines space, style, and comfort. Step inside to discover an open and airy main floor featuring soaring 9-foot ceilings and large windows that flood the home with natural light perfect for both everyday living and entertaining. Upstairs, you'll find a convenient second-floor laundry room and generously sized bedrooms ideal for families or guests. Outside, enjoy a spacious backyard perfect for summer gatherings and outdoor fun. The extended driveway accommodates up to 4 vehicles, providing ample parking for you and your guests. Located in a highly sought-after neighborhood, this home offers easy access to top-rated schools, scenic parks, shopping centers, and major transit routes everything you need is just minutes away. With incredible potential and a prime location, this is your opportunity to own a home that truly has it all. Don't miss out contact me today to book your private showing! (id:36465)
One Percent Realty Ltd.
1214 Foxbar Avenue
Ottawa, Ontario
Welcome to 1214 Foxbar, a fantastic opportunity in a prime central location just off Bank Street! Close toSouth Keys Mall, restaurants, shopping, and transit, this home offers unbeatable convenience with easyaccess to the airport and future developments in the area.Perfect for first-time home buyers and investors,this property is priced to sell and move-in ready. The owner has recently installed new laminate floors,updated kitchen cabinets, sinks, and countertops, and given the home a fresh coat of paint - making it agreat space to call home or an excellent addition to your investment portfolio.With strong futuredevelopment potential, this is a smart buy in a growing area. Don't miss out - schedule your showing today!Some photos are virtually staged. (id:36465)
Keller Williams Integrity Realty
611 - 1200 St Laurent Boulevard
Ottawa, Ontario
Prime location. Opportunity awaits you for this excellent business opportunity to be found in St. Laurent mall, to purchase a well established restaurant with built in clientele. Franchise fee included in the price. The restaurant is fully equipped with everything you need. Favourable lease with option to renew in place. (id:36465)
Royal LePage Team Realty
8 Scharf Lane
Ottawa, Ontario
A rare find! This TRUE 6-bedroom home offers outstanding flexibility perfect for large families or professionals working remotely. Easily tailored to your needs, the layout can also be configured as 4 bedrooms with 2 dedicated home office spaces or use one of the bedrooms as a den. Upon entry youll be greeted by elegant French doors that open to a spacious living room featuring pot lights, built-in shelving, and a contemporary electric fireplace. The inviting dining area is accented by charming wainscotting and a beautiful bay window. Sun-filled kitchen offers extensive cabinetry, a generous eating area and an abundance of windows. Bonus main floor 3 season sunroom, with access to the backyard and garage. The second level boasts three good-sized bedrooms and an updated 4pc bathroom. The third floor features the primary bedroom with sitting area, full bathroom with soaker tub and separate shower, plus two additional bedrooms/flex rooms plenty of options for your individual needs! Finished basement offers an entertainment-sized rec room with gas fireplace, laundry and ample storage. Outdoors, enjoy the beautifully landscaped south-east facing back yard complete with many lovely perennials, deck, patio area and cedar gazebo. Great location in popular Glen Cairn, steps to schools, parks, the Trans Canada Trail, shopping and public transit plus easy access to the CTC and Tanger Outlets! Just move in and enjoy this wonderful home! (id:36465)
RE/MAX Hallmark Realty Group
E - 3066 Councillors Way
Ottawa, Ontario
Upper End unit conveniently located off Bank Street only 3km away from the South Keys LRT Station. This bright spacious unit is one of the larger units in this condo complex. The main floor has hardwood floors, a cozy living room with a fireplace open to the dinning room with patio doors to your balcony. The kitchen has stainless steel appliances with the kitchen sink facing a window. In-suite laundry and a powder room also on the same level. The second floor has 2 large bedrooms with each their own 4 piece ensuite! The primary bedroom has a walk-in closet and the second bedroom has wall to wall closet. The hot water tank is owned and newer. Condo fees include water, and your only utility bill is hydro which has been $120/month on equal billing for this seller. (id:36465)
Royal LePage Performance Realty
404c - 997 North River Road
Ottawa, Ontario
Welcome to 997 North River Road #404C, located in the sought-after Waterbrooke Condominiums. This penthouse-level 2-bedroom + den, 2-bathroom unit has been lovingly maintained and recently refreshed with new carpeting and fresh paint. It features two private south-facing balconies and one underground parking space. Step into a welcoming entryway leading to a bright living room with a double-sided wood-burning fireplace and a separate dining area, ideal for entertaining. The kitchen offers ample cabinetry and a skylight for added natural light. The den, complete with French doors and balcony access, provides a perfect space for a home office or reading nook. A generously sized second bedroom, a 3-piece main bathroom, and a large primary suite with a walk-in closet and ensuite featuring a soaker tub complete the layout. In-unit laundry adds everyday convenience. The beautifully landscaped courtyard includes interlock walkways and raised flower beds, creating a peaceful setting. This well-managed low-rise building is nestled between the Rideau River and Vanier Parkway, just a short walk to Loblaws, the Rideau Sports Centre, public transit, and scenic bike paths. Enjoy quick access to Highway 417 and a short commute to downtown. Some photos have been digitally staged. (id:36465)
Royal LePage Team Realty
18 Forestgrove Drive
Ottawa, Ontario
Welcome to 18 Forestgrove Drive - Nestled on a lush, private lot in the highly coveted Woodside Acres community, this extraordinary home is just minutes from the heart of Stittsville. Built in 2002 with architectural intention and timeless quality, this home blends classic design with exceptional function and lifestyle appeal. Step inside to find a grand foyer that opens to elegant formal living and dining spaces, leading into a breathtaking great room with soaring ceilings and a gas fireplace. Walls of windows flood the space with natural light and frame views of the beautiful landscape. A gourmet, chef-inspired kitchen features high-end stainless steel appliances, a rare double island, walk-in pantry, and overlooks a bright eat-in area that flows seamlessly into a screened-in porch outfitted with new screens and its own heat pump and A/C for year-round enjoyment. The main floor offers two generously sized bedrooms, a private home office (or optional fifth bedroom), and tasteful finishes throughout. A true primary retreat overlooking the private yard, offering dual walk-in closets and a spacious ensuite with glass shower, large soaker tub, custom cabinetry, and heated flooring. Upstairs, a loft with two expansive bedroom suites each featuring their own private ensuite bathroom and walk-in closet, ideal for family or guest retreats. The fully finished lower level is an entertainers dream: enjoy a custom Deslaurier wet bar, home theatre with integrated surround sound, space for a pool table and games area, home gym, and a full bathroom. A bonus loft above the 3+ car garage with a separate entrance offers exceptional flexibility perfect for multi-generational living, home business, or studio. Whether you're hosting, relaxing, or working from home, 18 Forestgrove Drive offers unmatched quality, thoughtful design, and move-in-ready luxury in one of Ottawa's most prestigious enclaves. (id:36465)
Engel & Volkers Ottawa
97 Pickford Drive
Ottawa, Ontario
Beautifully updated 3 bedroom townhouse! End unit with no rear neightbours. No detail was overlooked during the renovation, featuring luxurious finishes throughout. The open-concept main floor features an extended kitchen with stainless steel appliances, quartz countertops, and a custom island breakfast bart hat offers extra counter and storage space. Upstairs, you'll find three generously sized bedrooms and a spacious 4-piece bathroom. The finished lower level provides versatility for multiple uses, 3 pc bathroom with a convenient laundry area. The fenced yard provides privacy and includes built-in storage. 1 parking space included, additional parking $30/month. Appliances included. 24 hours irrevocable on all offers. (id:36465)
RE/MAX Hallmark Realty Group
576 Princess Louise Drive
Ottawa, Ontario
Impressive 5-bedroom, 4-bathroom executive home with a rarely offered 3-car garage in the highly desirable community of Fallingbrook! Exceptional curb appeal with an extended interlock driveway for 6 vehicles and a welcoming front porch, enhanced by professionally installed Celebright lighting that allows you to easily light up your home for any occasion. Inside, a spacious foyer with large closet opens to spacious living and dining rooms with rich hardwood floors. The updated eat-in kitchen features sleek grey cabinetry, granite countertops, stainless steel appliances, a full wall pantry, and a breakfast bar overlooking the bright eating area. The adjacent family room with cozy wood-burning fireplace creates the perfect space for gatherings. Large windows and patio doors flood the main level with natural light and lead to a fully fenced, oversized backyard complete with a deck, gazebo, storage shed, and ample green space for families and pets. The main floor also includes a convenient partial bathroom, laundry/mudroom with garage access. Upstairs, enjoy a skylight-lit landing leading you to the great size primary suite with walk-in closet and luxurious 5-piece ensuite with glass shower and deep soaker tub, plus three additional bedrooms and a full bathroom. The fully finished basement offers a versatile recreation room with bar and gym areas, a 5th bedroom, 3rd full bathroom, and plenty of storage. Set walking distance from scenic Princess Louise Falls, multiple parks, trails and proximity to all many restaurants, shopping, and transit - this stunning turn-key home checks every box for the modern family! (id:36465)
Keller Williams Integrity Realty
91 Mudminnow Crescent
Ottawa, Ontario
Welcome to 91 Mudminnow Crescent, a beautifully crafted detached Caivan residence built in 2022, nestled in the heart of the highly desirable Avalon West community. This modern home offers the perfect blend of style, comfort, and convenience, making it an ideal choice for families, professionals, or anyone seeking a vibrant and connected neighbourhood lifestyle. Boasting a prime location, this residence provides easy access to an abundance of local amenities, including scenic parks, reputable schools, bustling shopping centres, and reliable public transportation options, all just minutes from your doorstep. Whether you're commuting downtown or enjoying a weekend outing, everything you need is within reach. Step inside to discover a thoughtfully designed open-concept main floor that exudes contemporary elegance. The welcoming layout features a sleek modern powder room, stylish updated pot lights, and a bright, spacious living area perfect for both relaxing and entertaining. The adjoining tiled kitchen is complete with ample cabinetry and a seamless flow to the backyard, ideal for summer enjoyment. Upstairs, you'll find three generously sized bedrooms, each offering comfort and tranquility. The master suite is a true retreat, featuring a walk-in closet and a 5-piece ensuite with double sinks, a soaking tub, and a separate glass-enclosed shower, perfect for unwinding after a long day. The fully finished lower level offers incredible versatility and can be customized to fit your lifestyle, whether you envision a home office, fitness area, playroom, or entertainment space. Schedule your private tour today! (id:36465)
Avenue North Realty Inc.
1404 - 556 Laurier Avenue W
Ottawa, Ontario
Stylish 2-Bed, 2 (FULL)-Bath Retreat in the Heart of Downtown Ottawa! Welcome to your urban oasis at 556 Laurier Avenue West! This well maintained 2-bedroom, 2-bathroom gem boasts a prime downtown Ottawa location, placing you steps away from the vibrant Rideau Centre, the sleek LRT, and the iconic Parliament Hill --urban living at its finest, and surprisingly affordable! Step into a bright, modern haven with gleaming parquet hardwood and chic tile floors -no carpets in sight! The dazzling white kitchen shines with style, ready for your culinary flair. The primary bedroom is your personal retreat, complete with a full ensuite bathroom for ultimate comfort, while the second bedroom and additional full bath offer flexibility and privacy. In-unit laundry, underground parking, and a dedicated locker make life a breeze. Your northwest-facing balcony steals the show, overlooking the river perfect for morning coffee or sunset sips! Live resort-style with incredible building amenities: dive into the pool, unwind in the sauna, stay fit in the gym, or fire up the BBQ terrace for summer fun. Condo fees cover building insurance, caretaker, water/sewer, and central air -worry-free living at its best! Vacant and ready, this beauty can be yours fully furnished (please inquire). Don't miss this downtown dazzler, schedule a viewing today and embrace the vibrant, convenient, and stylish lifestyle you've been dreaming of! (id:36465)
RE/MAX Hallmark Realty Group
803 Voie Cerulean Way
Ottawa, Ontario
Welcome to this bright and spacious 3-bedroom, 3-bath townhouse located in a desirable new community. The open-concept main floor features gleaming hardwood flooring and a contemporary kitchen with sleek countertops, perfect for entertaining. Upstairs, enjoy a generous primary suite with a private ensuite and two walk-in closets, plus two additional well-sized bedrooms and a versatile nook perfect for a home office. The fully finished basement offers a versatile space with a cozy family room, laundry area, and ample storage space. Conveniently located near shopping, cinema, transit, recreation, and just minutes to downtown. Rental Application Requirements: Credit check and proof of employment. (id:36465)
RE/MAX Affiliates Realty Ltd.
99 Seabrooke Drive
Ottawa, Ontario
Welcome to 99 Seabrooke Drive! A great opportunity for investors or first time home buyers! This 3 bedroom, 3 bath semi detached home is ideally located in the heart of Glen Cairn - just steps from the public pool, tennis courts, and library! This family-friendly neighbourhood is perfect for those who love to stay active and connected to the community. Step into the warm and inviting living room, designed for both relaxation and entertaining. This spacious area features an abundance of natural light. Enjoy your morning coffee in the cozy dining area that overlooks the backyard. Upstairs, you'll find 3 generously sized bedrooms that offer comfort and privacy, providing flexibility for families, guests, or a home office. A convenient 4 piece main bathroom is also located on the second level. The finished basement offers a great extension of versatile space, perfect for a home theatre room, home office, or space for the kids and their friends. The lower level also offers a convenient 3 piece bathroom. Unwind after a busy day in the backyard and enjoy a nice warm summer day. Roof 2013, Furnace 2013. (id:36465)
Royal LePage Team Realty
2301 - 195 Besserer Street
Ottawa, Ontario
Welcome to Unit 2301 at 195 Besserer an impressive 2-bedroom, 2-bath condo offering over 1,200 sq.ft of beautifully designed space in the heart of downtown Ottawa. The standout feature? A jaw-dropping open-concept living and dining area wrapped in floor-to-ceiling, south-facing panoramic windows-complete with automated blinds and unbeatable natural light all day long. Whether you're hosting or relaxing, this space delivers. The sleek, modern kitchen includes an eat-up island and stainless steel appliances. Both bedrooms offer stunning views, with the primary featuring a walk in closet and ensuite. You'll also find in-unit laundry, a glass guest shower, and stylish finishes throughout. Located just steps from the University of Ottawa, the LRT, Rideau Centre, and ByWard Market with access to an indoor pool, gym, sauna, and 24/7 concierge. This is elevated downtown living at its best. (id:36465)
RE/MAX Hallmark Realty Group
597 Lilith Street
Ottawa, Ontario
Welcome to this beautiful and modern 3-bedroom, 3-bathroom row home for rent in the heart of Barrhaven, Ottawa. This home features stylish finishes throughout, including hardwood floors, quartz countertops, and an open-concept kitchen with a large island perfect for entertaining. The spacious primary bedroom includes a walk-in closet and a private 4-piece ensuite bath. Enjoy the convenience of an upper-level laundry room, a finished basement for extra living space/recreation, and an attached garage with inside entry. Located just steps from parks, schools, public transit, and a wide range of amenities, this home is ideal for families or professionals seeking comfort, style, and a prime location. (id:36465)
Keller Williams Integrity Realty
23 Racemose Street
Ottawa, Ontario
Nestled in the heart of the family-friendly Half Moon Bay neighborhood, this stunning Mattamy Parkside model detached home is designed to meet the needs of modern living. Boasting 4 bedrooms, 3.5 bathrooms, and a spacious double garage, this property offers approximately 2,700 sq ft of living space, perfect for a growing family. Step into the open-concept main floor featuring 9-ft ceilings, rich hardwood flooring, and large windows that flood the space with natural light, creating a warm and inviting atmosphere. The modern kitchen is a chef's dream, showcasing upgraded quartz countertops, sleek stainless steel appliances, stylish cabinets, and eye-catching backsplash tiles, ideal for preparing meals and entertaining guests. A cozy den on the main floor offers the perfect spot for a home office or study space. Upstairs, the primary bedroom impresses with a massive walk-in closet and a luxurious 5-piece ensuite bathroom. The second and third bedrooms are thoughtfully connected by a 4-piece Jack & Jill bathroom, while the fourth bedroom offers privacy with its own 3-piece ensuitea perfect retreat for guests or older children. Located in a prime area close to parks, top-rated schools, the Minto Recreation Complex, public transit, shops, and a wide range of amenities, this home combines convenience and charm. This property is FULLY-FURNISHED! Availabe from September 1st. Rental application form, recent Credit Report from Equifax, Letter of Employment & 2 latest pay stubs and IDs are required. (id:36465)
Keller Williams Integrity Realty
648 Danaca Private
Ottawa, Ontario
Spacious 2 bed plus den with 2.5 bath, executive terrace home offering a modern living experience in a prime location. This lower-level end unit is filled with natural light thanks to large windows and an open-concept layout enhanced by pot lights throughout. The main floor features an upgraded kitchen with speckled granite counters, tile backsplash, abundance of cabinetry and stainless steel appliances. Maple hardwood floors flow through the living and dining areas with an additional den/office space perfect for working from home. The lower level includes two generously sized bedrooms, each with large windows, ample closet space, and its own private ensuite bath. Plush carpet provides comfort throughout the lower level hallway and bedrooms. You'll also find a spacious in-suite laundry and storage area, plus a private back entrance with a deck. One parking spot is included. Conveniently located close to downtown, the Montfort Hospital, NRC, La Cité, shopping, and restaurants, this home offers the perfect blend of comfort and convenience. Some photos virtually staged. (id:36465)
RE/MAX Hallmark Realty Group
118 Pennant Avenue
Ottawa, Ontario
Welcome to 118 Pennant Avenue, a beautifully maintained 2-bedroom, 2-bathroom end-unit townhome located in the Half Moon Bay community of Ottawa. Built in 2012 by Mattamy Homes, this bright and spacious Thornbury model offers an inviting open-concept layout with abundant natural light and stylish flooring throughout the main living areas. The modern kitchen features stainless steel appliances, a large island with a double sink, and ample counter space, ideal for cooking and entertaining. The adjacent living room opens to a private balcony, perfect for enjoying your morning coffee or unwinding at the end of the day. Upstairs, you'll find two generously sized bedrooms, including a primary suite with a walk-in closet and ensuite access to a well-appointed 3-piece bathroom. The entry-level includes a powder room, laundry area, inside access to the single-car garage, and a welcoming foyer. With charming curb appeal, a landscaped front yard, and an additional driveway parking space, this home is move-in ready. Located close to parks, schools, shopping, and public transit, 118 Pennant Avenue offers modern comfort and convenience in a family-friendly neighbourhood. (id:36465)
Keller Williams Integrity Realty
305 Lamarche Avenue
Ottawa, Ontario
Bright and spacious end-unit townhome in the newly developed Orléans Village enclave, part of the sought-after Chapel Hill community. This Caivan 3E model offers a smart, contemporary layout with modern finishes and plenty of natural light throughout. With 3 bedrooms, 2.5 bathrooms, and a fully finished basement, there's ample room for growing families or professionals seeking flexible space. The main floor features gleaming hardwood floors, 9-foot ceilings, a generous living room, a formal dining area, and a stylish powder room. The gourmet kitchen is highlighted by quartz countertops, an oversized island with breakfast bar, stainless steel appliances, and a sleek backsplash. Upstairs, you'll find three impressively sized bedrooms, including a primary suite with a large walk-in closet and a private 3-piece en-suite. A full bathroom with tub completes the upper level. The finished basement adds valuable living space with a large rec room, laundry area, and plenty of storage. Ideally located in a family-friendly neighbourhood close to shopping, schools, restaurants, parks, and transit. (id:36465)
Engel & Volkers Ottawa
4 Rueter Street
Ottawa, Ontario
Available August 1st! Step into this lovely 3-bedroom, 3-bathroom townhome that's comfortable, stylish, and ready for you to move in. You'll love the beautiful hardwood floors on both the main and upper levels, and the cozy wood-burning fireplace with a marble finish adds a warm, welcoming touch to the living room. All the windows and interior doors were replaced a few years ago, giving the home a fresh look while helping with energy efficiency. The kitchen has been nicely updated with a granite countertop and stainless steel appliances, a great space for cooking and hanging out with friends or family. You'll also notice charming details throughout, like crown molding in the main living area, powder room, and primary bedroom. Pot lights and modern fixtures brighten every corner, creating a cheerful and inviting vibe. And don't forget the backyard, a peaceful little oasis with a big deck, a cute patio, and a well-maintained garden, perfect for relaxing or entertaining outdoors. (id:36465)
Keller Williams Integrity Realty
2518 Thorson Avenue
Ottawa, Ontario
Beautiful renovated bungalow. Spacious main floor with laminate floors features separate living and dining rooms, a kitchen with plenty of cupboards and stone counter spaces, 3 +1 spacious bedrooms and two full baths. There is a fully finished basement with an additional bed, and the second full 3 piece bath w/stand-in shower and laundry room! Fully fenced back yard with a gas heated and insulated shed. Property is close to HWY 417, Transit, IKEA Restaurants, Shopping, Parks, Schools, Bike trails and so much more! Available July 1 2025., Flooring: Laminate, Flooring: Carpet Wall To Wall (id:36465)
RE/MAX Hallmark Realty Group
41 Milner Downs Crescent
Ottawa, Ontario
Welcome to 41 Milner Downs - A Beautiful Family Home in Sought-After Kanata! Nestled in the heart of one of Kanata's most desirable neighbourhoods, this charming 3-bedroom, 3-bathroom semi-detached home offers the perfect blend of comfort, space, and convenience. Situated on a generous lot, this property boasts stunning curb appeal and a thoughtfully designed layout ideal for family living. Step inside to discover gleaming hardwood floors throughout the main level, creating a warm and inviting atmosphere. The open-concept living and dining areas are perfect for entertaining, while the modern kitchen flows seamlessly to the stone patio, ideal for summer BBQs or quiet mornings with coffee. Upstairs, you'll find three spacious bedrooms, including a primary suite with an ensuite bath. The fully finished basement offers versatile space perfect as a family room, home office, or play area. Enjoy the tranquillity of this established neighbourhood while being just minutes from all the amenities of Eagleson Road, grocery stores, restaurants, parks, and transit. Families will also appreciate access to some of Kanata's top-rated schools just a short distance away. Don't miss your chance to own this exceptional home in a prime location. Book your private showing today! (id:36465)
Keller Williams Integrity Realty
104 - 310 Jatoba Private
Ottawa, Ontario
Chic & Spacious 2 Bed + Den Corner Condo in Prime Stittsville Location. A rare opportunity for downsizers, empty nesters, or first-time buyers welcome to this elegantly upgraded 2-bedroom + den condo in the heart of desirable Stittsville. This bright, ground-floor corner unit offers an open-concept layout with hardwood and tile flooring, smooth ceilings, and an abundance of natural light throughout. The modern kitchen is a dream for both everyday living and entertaining, featuring granite countertops, high-end cabinetry, tile backsplash, pantry, and stainless steel appliances. The spacious living and dining area flows onto your own private patio, ideal for enjoying quiet mornings or hosting guests. The generous primary bedroom features a walk-in closet and a stylish 4-piece en-suite with a glass shower. The second bedroom is equally spacious with its own walk-in closet, while the bright den offers flexibility as a home office or potential third bedroom. Enjoy the convenience of in-unit laundry with high-end appliances and plenty of space. This unit includes underground parking, a large storage locker, and access to an elevator-equipped building for effortless living. Located just steps from Walmart Fernbank, parks, trails, and everyday amenities, this condo is perfect for those seeking comfort, style, and low-maintenance living in a vibrant community. Don't miss this rare gem schedule your showing today! Status Certificate has been ordered. 24 hours irrevocable on all offers. (id:36465)
Keller Williams Integrity Realty
22 Crimson Gate
Ottawa, Ontario
This beautiful home is nestled in a quiet and sought-after neighbourhood of Greenboro. Just steps from the Greenboro O-Train station for an easy commute downtown or to the universities, and within walking distance to Greenboro Library, sports fields, tennis courts, playgrounds, and kms of walking and biking trails.This location is ideal for both convenience and outdoor living. The home is connected to its neighbour only at the garage, ensuring enhanced privacy and a detached-like feel, with extra storage added in 2022 and a separate rear garage entry for added convenience. The main level features hardwood floors and a bright, south-facing galley kitchen with a cozy eat-in bar. From the dining room, step onto a private deck and into a fully fenced, perennial-filled backyard with no rear neighbours, direct gated access to surrounding parkland and trails. A hot tub (2016) with a new cover and lift (2025). Upstairs, you'll find three generous bedrooms, including a primary suite with a double-sided walk-through closet leading to a stylish cheater ensuite. The finished basement includes a spacious recreation room and newly carpeted floor (2025). Pride of ownership shines throughout with thoughtful updates and upgrades that make this home truly move-in ready. Recent enhancements include: Brand-new luxury vinyl flooring on the second level (2024), New carpets in the stairs and basement (2025) with a transferable warranty Bathrooms updated in 2024, Laundry room fully redone (2025), Fresh paint in many rooms for a bright modern look, New roof (2018) is with transferable warranties. Additional attic insulation added in 2018 for energy efficiency, Some windows replaced in 2018. Open House: Saturday,June 7th from 2-4pm. (id:36465)
Coldwell Banker Sarazen Realty
49 Caribou Avenue
Ottawa, Ontario
Tucked away on a quiet, family-friendly street, this warm and inviting 4-bedroom walkout bungalow is the perfect place to call home. From the moment you step inside, you'll love the bright, airy feel, oversized windows, and beautiful hardwood flooring throughout the main floor. The spacious family room with its cozy gas fireplace and feature wall is the heart of the home, opening seamlessly to a kitchen filled with cabinetry and a charming eat-in space, perfect for everyday meals. Formal living and dining rooms offer the ideal setting for gatherings and special moments. The primary suite is a peaceful retreat with a huge walk-in closet and a beautifully updated ensuite featuring radiant heated floors. A second bedroom on the main floor makes a great home office or guest room, and the main floor laundry and second full bath add everyday convenience. Downstairs, the walkout level expands your living space with a massive rec room, another gas fireplace, an oversized bedroom with full-size windows, an additional full bath, a bonus bedroom, and plenty of storage. Step outside to your own private backyard oasis, complete with a 3-tier deck, mature trees, lovely landscaping, and a powered shed perfect for hobbies or a quiet retreat. With updates including a roof (approx. 2015), and furnace (approx. 2013), this home has been lovingly cared for and is ready to welcome its next chapter. (id:36465)
Solid Rock Realty
266 Currell Avenue
Ottawa, Ontario
Welcome to this exquisite executive residence, ideally located in the heart of Westboro - just steps from trendy cafés, boutique shops, lush parks, top-rated schools, and moments from Highway 417 for effortless commuting. Built in 2021, this modern home offers a seamless blend of luxury and functionality across three well-appointed levels. The inviting front foyer welcomes you with a generous closet and direct access to the heated garage - perfect for Ottawa winters. Step into the main living area where 9-foot ceilings, sleek tile flooring, and a stylish powder room set the tone for contemporary living. The chef-inspired kitchen features stainless steel appliances, a striking backsplash, and a waterfall-edge granite island that anchors the open-concept layout. It's an entertainers dream, flowing effortlessly into the sun-drenched dining space and airy living room with patio doors that open onto a private, south-facing backyard - ideal for indoor-outdoor living. Upstairs, the primary suite is a luxurious retreat, showcasing warm maple hardwood floors, a walk-in closet, and a spa-like ensuite bathroom. Two generously sized secondary bedrooms, one with cheater access to the full bathroom, and a convenient second-floor laundry room complete this level. The lower level is framed, insulated, and comes with drywall ready for installation - offering an exciting opportunity to customize additional living space. Whether you envision a legal Secondary Dwelling Unit (SDU) for added income or a private suite for multi-generational living, the possibilities are endless. This is modern Westboro living at its finest - schedule your private showing today! (id:36465)
Keller Williams Integrity Realty
1440 Gaultois Avenue
Ottawa, Ontario
Upper Unit For Rent Only! The basement has a separate unit with a separate entrance. Welcome to this stylish and updated 3-bedroom, 3-bathroom detached two-storey Upper Unit home in the desirable Chateauneuf neighbourhood of Orleans. Nestled on a quiet street with an oversized 128 deep lot, this home features an open-concept main floor with modern grey LVP flooring, a sunken living room with a cozy wood-burning fireplace, a formal dining area, and a kitchen with granite countertops and stainless steel appliances. Upstairs offers three spacious bedrooms including a primary suite with walk-in closet and 2 piece ensuite, and an updated main bath with double vanity. The finished lower level has its own private entrance from the garage and shared laundry with a quiet single tenant in the lower suite. Enjoy a private backyard with a composite deck and patio, plus three parking spots (garage + driveway). Conveniently located near parks, schools, and shopping with major updates already done, this home is perfect for families or professionals. Rent 2400$ + 250$ (Fixed fees for Utilities and garage parking) (id:36465)
Royal LePage Team Realty
304 - 3000 Tawadina Road
Ottawa, Ontario
TREMENDOUS VALUE FOR A 2 BEDROOM 2 BATH PLUS DEN SUITE in sought after Wateridge Village! What could be better than living in this vibrant new community adjacent the Ottawa River? Ideally situated close to the RCMP, Montfort Hospital, CSIS, NRC, Rockcliffe Park and just 15 minutes to downtown. Built to the highest level of standards by Uniform, each suite features quartz countertops, appliances, window coverings, laundry rooms, bright open living spaces and private balconies. Residents can enjoy the common community hub with gym, party room and indoor and outdoor kitchens. A pet friendly, smoke free environment with free WIFI. Underground parking and storage is available at an additional cost. Book a tour today and come experience the lifestyle in person! Photos are of a similar unit. Available August 1, 2025. (id:36465)
Coldwell Banker First Ottawa Realty
745 Eminence Street
Ottawa, Ontario
Welcome to 745 Eminence! This stunning large single home sits in the family-friendly neighbourhood of Half Moon Bay, Barrhaven - very close to all shops, amenities, parks, walking trails, great schools, Costco, & only minutes to the hwy. Main level features hardwood floors throughout, a sun-filled separate dining room, spacious living area with gas fireplace, designer's kitchen with stainless steel appliances, tons of counter/cabinet space, mud room off of the inside entry to the double car garage, powder room bath, & a balcony just off of the living room. Upper level boasts 4 generously sized rooms, 2 full baths with 1 being a luxurious 3PC en-suite with glass enclosed stand-up shower, & walk-in closet in Primary bedroom. Finished basement features large rec room with walk-out to backyard, 3rd full bath with soaker tub & shower, laundry room & tons of storage. Tenant pays all utilities. Available July or August 1st! (id:36465)
RE/MAX Hallmark Realty Group
4019 Perennial Way
Ottawa, Ontario
Nestled on a generous half-acre lot in the prestigious community of Greely, in Ottawa's desirable south end, this stunning custom-built 2-storey home with a fully finished basement is the perfect blend of timeless elegance and family comfort. Just two years old and offering approximately 3,800 sq.ft. of meticulously finished living space, every detail of this home reflects superior craftsmanship and luxurious design. Step inside to discover an inviting layout that features 4 spacious bedrooms and 5 well-appointed bathrooms. The custom décor showcases high-end finishes throughout, from rich hardwood flooring to tray ceilings and bespoke millwork. Three fireplaces provide cozy gathering spots, adding warmth and ambiance to both formal and casual spaces. The heart of the home is a gourmet kitchen equipped with top-of-the-line appliances, seamlessly connecting to the open-concept living and dining areas, ideal for entertaining. A private office, serene library, and dedicated exercise room provide flexible living spaces to suit your lifestyle. Upstairs, the primary suite is a true retreat with a spa-like ensuite and walk-in closet. The fully finished basement expands your living space with ample room for recreation and relaxation. Outdoors, enjoy the beautifully landscaped backyard with a spacious interlock rear deck and patio perfect for hosting or simply enjoying peaceful evenings. The 3-car heated garage offers both convenience and comfort year-round. This home exudes classic charm while embracing modern family living - a rare opportunity to own a refined yet welcoming residence in one of Ottawa's most sought-after communities. (id:36465)
Royal LePage Team Realty
