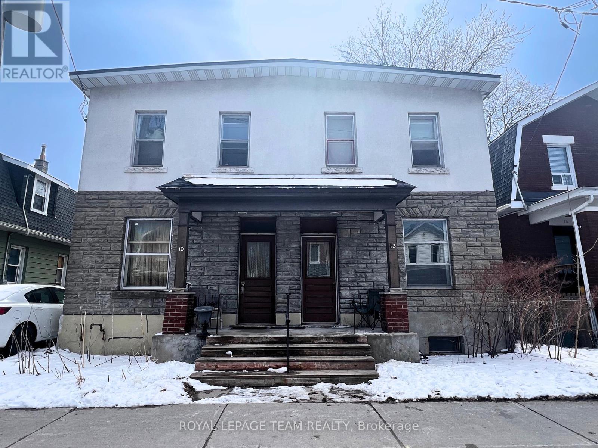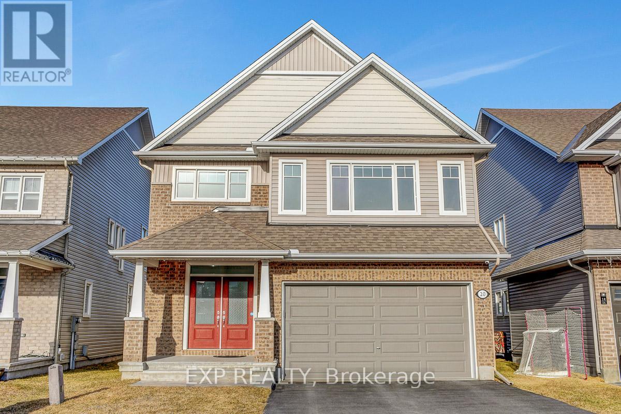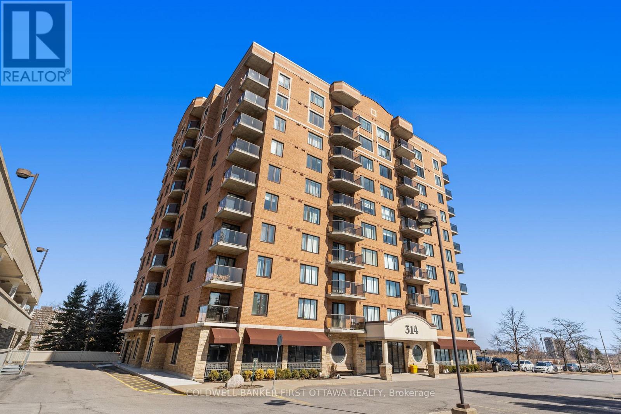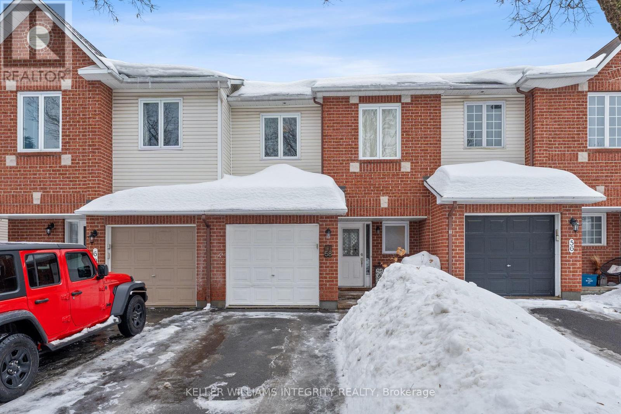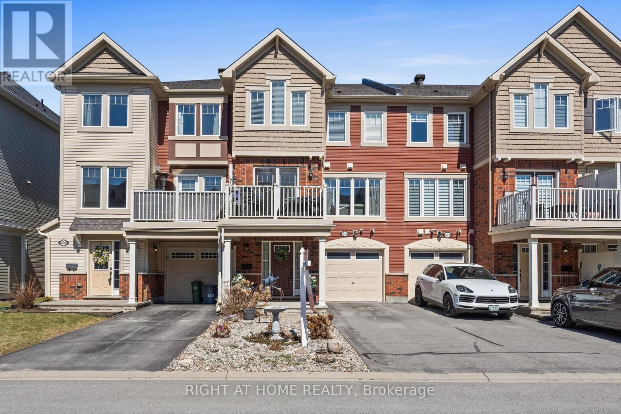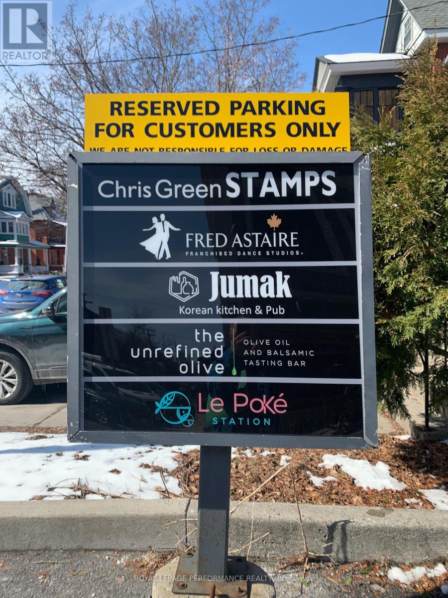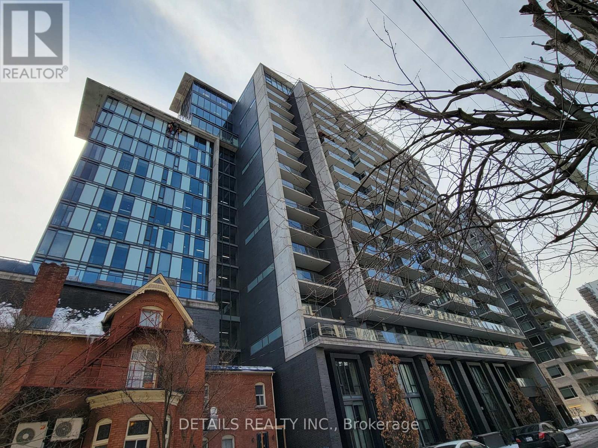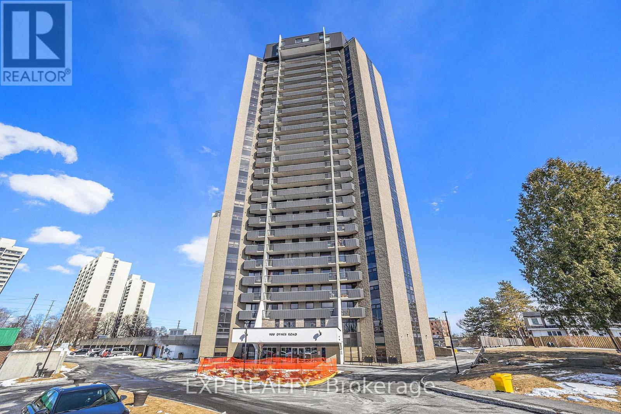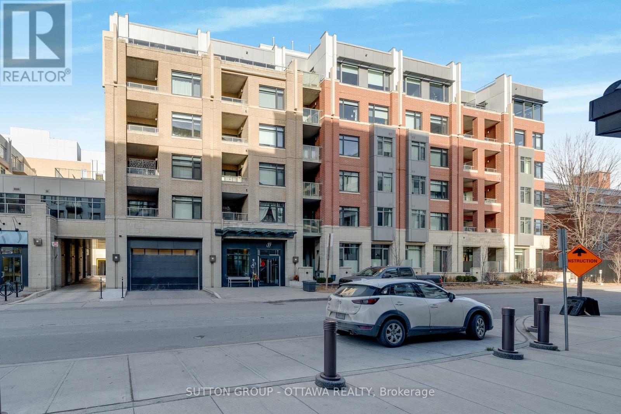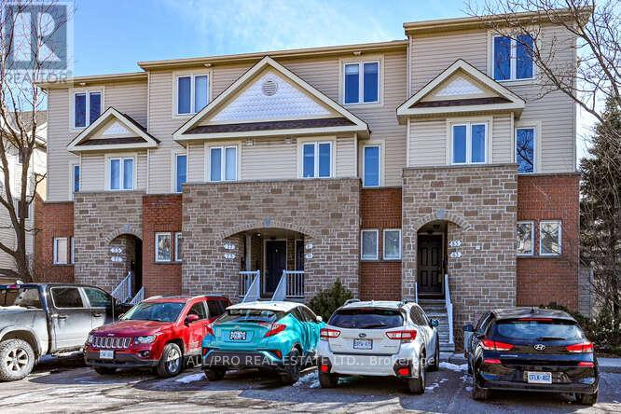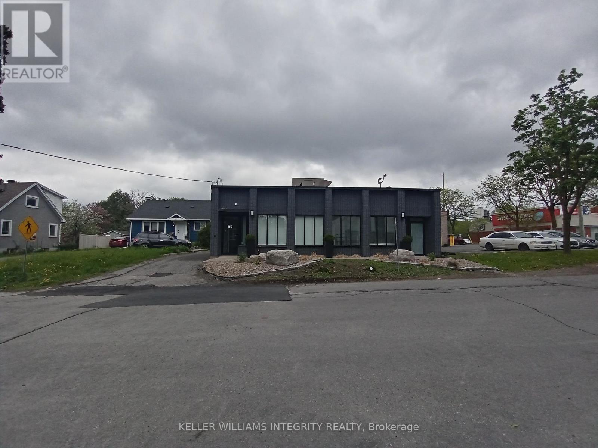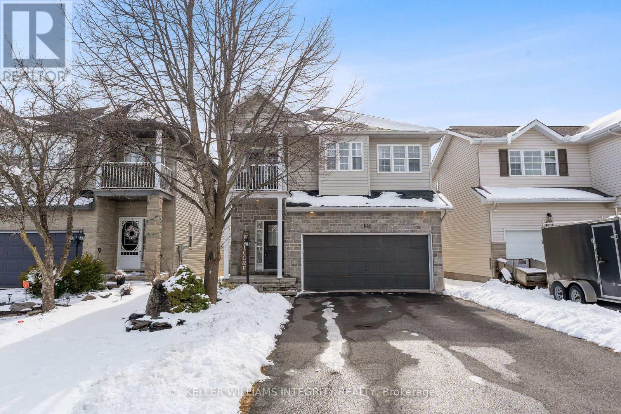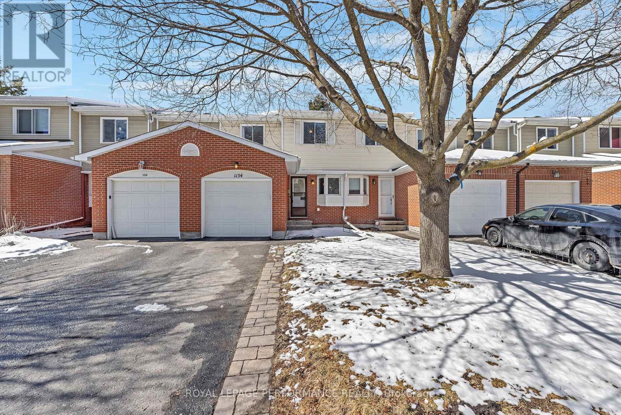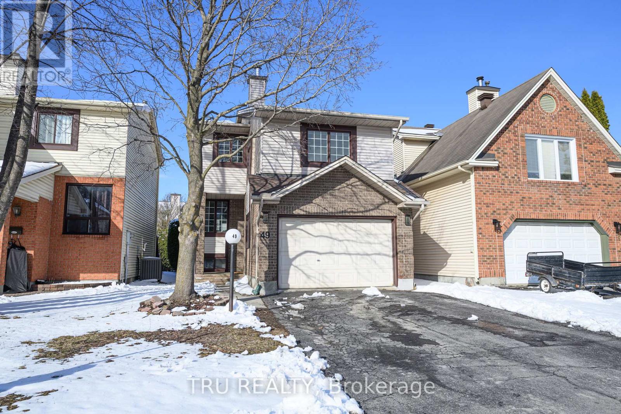B - 149 Daly Avenue
Ottawa, Ontario
Experience the best of urban living in this newly renovated, utility-inclusive rental in the heart of Sandy Hill! This prime location puts you steps away from the vibrant University of Ottawa to the south and the historic charm of Lower Town to the north. With amazing shops, trendy restaurants, and cozy cafes all within walking distance, you'll have the city at your doorstep. The unit features three spacious bedrooms, perfect for students or anyone needing extra space or a home office. The in-suite laundry offers added convenience, while the exposed wooden beams infuse the space with a rustic charm that perfectly complements the modern updates. Don't miss out on this unique blend of comfort, style, and location your ideal home in Sandy Hill awaits! (id:36465)
RE/MAX Hallmark Realty Group
1 - 12 Oxford Street
Ottawa, Ontario
Located in one of Ottawas most sought-after neighbourhoods with this bright and charming 1-bedroom apartment, tucked right off vibrant Wellington Street. Youll be steps from your favourite coffee spots, boutiques, grocery stores, and some of the best restaurants everything you need, right at your doorstep.Located on the main level, this unit features warm hardwood floors and a smart layout that makes the most of every square foot. Enjoy access to a shared backyard, perfect for soaking up some sun or catching a quiet moment outdoors.Getting around is easy its less than a 10-minute stroll to Tunneys Pasture Station and only a 20-minute drive to downtown. Whether you're commuting, exploring, or just enjoying the local vibe, this location truly has it all.Urban convenience, neighbourhood charm, and a touch of extra space its all here. (id:36465)
Royal LePage Team Realty
A - 866 Woodroffe Avenue
Ottawa, Ontario
Welcome to 866 Woodroffe Avenue, a stunning, newly built semi-detached home in the heart of Britannia Heights. This modern 2-storey residence offers 3 bedrooms, 2.5 bathrooms, and premium finishes throughout, perfect for professionals or families seeking stylish urban living with easy access to transit and amenities. The open-concept main floor features 10-ft ceilings, wide-plank hardwood flooring, and a sophisticated living space with abundant natural light. The custom-designed kitchen showcases matte black cabinetry, quartz countertops, stainless steel appliances, open shelving, and a sleek island with seating. The adjoining dining area offers a perfect setup for entertaining. Upstairs, the spacious primary retreat includes a walk-in closet and 5-piece ensuite with dual sinks, a glass-enclosed rainfall shower, and a freestanding soaker tub. Two additional bedrooms and a full second bathroom provide flexibility for family, guests, or work-from-home needs. Additional features include central air, heated radiant flooring, high-efficiency air exchange and filtration systems, in-unit laundry, and one parking space. Enjoy the convenience of being minutes from Algonquin College, College Square, and Carlingwood Shopping Centre, and easy access to public transit. This location offers quick access to restaurants, grocery stores, parks, and more! Available May 1, 2025. Tenant pays: Gas, Electricity, Sewer & Water, Internet, Phone (id:36465)
Engel & Volkers Ottawa
254 Falsetto Street
Ottawa, Ontario
Welcome to a meticulously maintained one-year-old townhouse that seamlessly blends contemporary design with everyday functionality. Located in the vibrant and family-friendly community of Orléans, this home offers a perfect balance of comfort convenience.This spacious residence features a thoughtfully designed layout with generously 4 sized bedrooms and 3 and a half bath, providing ample space for families of all sizes. At the heart of the home is a stunning kitchen, complete with premium upgrades like sleek quartz countertops, ideal for both daily living and entertaining. The bright and airy living room is filled with natural light from multiple windows, creating a warm and inviting atmosphere. A spacious formal dining room provides the perfect setting for family meals & special occasions.Upstairs, you'll find a generous primary bedroom retreat, complete with a three-piece ensuite & a walk-in closet. additional well-appointed bedrooms with double closets complete the upper level, while the finished basement offers a fourth bedroom and an additional full bathroom perfect for guests or extended family living.Situated in Orléans, Street benefits from a wealth of nearby amenities. The area boasts a range of conveniences, including parks and shopping centres, while being home to scenic spots like Petrie Island and the Ottawa River. Residents can enjoy easy access to numerous parks, walking trails, and recreational facilities, promoting an active lifestyle. For shopping enthusiasts, Place dOrléans Shopping Centre features hundreds of stores, including branches of leading national and international chains. Additionally, the community hosts various festivals throughout the year, such as the Orléans Craft Beer Festival in June and the Orléans Rifest & Poutine in September, offering residents vibrant cultural experiences. Don't miss the opportunity to own this exceptional home in a dynamic and growing neighbourhood. Contact us today to schedule a private viewing2 (id:36465)
Royal LePage Performance Realty
37 St. Claire Avenue
Ottawa, Ontario
A luxurious custom-built family home with impeccable finishes, in one of Ottawa's most coveted communities, St Claire Gardens. Enter the home to 9' ceilings, a walk-in coat closet, 5 "oak wood floors, modern details, & floor to ceiling windows. Separate walk in mudroom entrance from the double car garage, with extra storage space for your growing family. First level boasts a dedicated open concept living/dining, a huge breakfast bar, and plenty of prep space in the open kitchen space. Luxurious granite island with oversized countertops that fts 5 barstools, makes hosting a dream. Top-notch appliances include stainless steel fridge, with gas stove, hoodfan and dishwasher. Separate Walk in butler's pantry with a hideaway pocket door w custom glass inlay, leads to your coffee/ breakfast station and plenty of additional storage. Bar niche in main floor kitchen area to conveniently serve your guests. The first level has a bonus sunroom with heated ceramic floors, over-looking over the expansive low-maintenance yard with Astro turf that was professionally installed. Partly fenced yard, easily divided from 35, with the posts still under the turf. Backyard features trees, a storage shed & plenty of play space. Second level boasts a luxe primary bedroom w/ walk-in closet, spa-like en-suite w/ glass walk-in shower & quartz countertops, and a luxurious free standing tub. Two additional bedrooms w/ shared 4-piece bathroom. Separate bedroom level laundry room with cabinets & folding table, wash basin and heavy duty fold away drying rack. Finished lower level with a generous lounge, in-law suite can be easily incorporated using the bonus bedroom, and 2 piece bathroom with rough-in in for a shower. Near every amenity, the best schools & green spaces Walking distance to parks, schools (including Algonquin College), coffee shops, & groceries, while Byward Market & downtown core is just a 20 minute drive away. Furnace, AC, HWT, 2018. (id:36465)
RE/MAX Absolute Realty Inc.
20 Angel Heights
Ottawa, Ontario
Welcome 20 Angel Heights! This perfectly laid out family home is sure to impress. Simply pack your things & move right into this 4 bedroom, 5 bathroom home with two ensuites and a Jack & Jill bathroom. As you enter the home you are greeted into the large foyer with glass doors and a powder room. The main floor boasts beautiful hardwood floors, wood stair cases open to below, office with glass doors along with formal dinning room and a living room with a gas fireplace. The open concept layout that boasts plenty of natural light is perfect for hosting family get togethers with a stunning kitchen that includes granite countertops, walk-in pantry and stainless steel appliances. The main floor also has a mud room off the garage with a walk-in closet. The second floor of the home is the perfect family layout that includes a laundry room. The large primary bedroom has a walk-in closet, 5 piece ensuite with both glass shower and stand alone soaker tub. The second bedroom is not only very big but also includes a full 4 piece ensuite. Perfect for extended family or private teen bedroom. The 3rd and 4th bedrooms are both connected together through a full 3 piece Jack and Jill bathroom with glass door shower. This layout is very rare. As you come down to the lower level you will immediately notice size of the living space. With two big windows the natural light pours into the basement area. There is plenty of room for a number of possibilities including potential home theater, gym, pool table or close off a windowed area for a 5th bedroom which would compliment the 4 piece bathroom already in the basement. With a 109 foot lot you get a large backyard with gas line connection for a bbq or fire pit! The home's proximity to parks, schools, trans Canada trails and shopping make this home an amazing place to raise a family. (id:36465)
Exp Realty
45 Clonfadda Terrace
Ottawa, Ontario
Welcome to 45 Clonfadda Terrace a spacious and well-maintained detached home located at the intersection of Rivermist and Clonfadda, right in the heart of family-friendly Barrhaven.This elegant home offers 3 bedrooms + a Den and 3.5 bathrooms, including a finished basement with a full bath and in-house laundry. Enjoy hardwood flooring throughout the main and second floors, with plush carpet only on the staircase for added comfort and safety. The modern kitchen features granite countertops and stainless steel appliances, perfect for home chefs and entertainers alike.The property includes ample parking - 1 spot in the garage and space for up to 4 vehicles on the driveway.Steps away from a bus stop, schools, and beautiful parks, this home is ideal for families or professionals seeking both convenience and comfort. Move-in ready for June 1st. ***Please note: No pets, Tenant pays all the utilities, Hot water tank is owned! (id:36465)
Exp Realty
15 Pinecone Trail
Ottawa, Ontario
This might be one of the LARGEST lots in Amberwood Village, almost 100 feet across the back! NO REAR neighbors & offers north west exposure!! Backs onto Amberwood path! Across the street from the Amberwood Golf Course! Very quiet street with lots of original owners, people LOVE living in this sought after community! FULL brick surround- they don't make them like they used to! Driveway can accommodate 4 cars! NEW windows & roof! Tiled large foyer! French doors guide you to the the formal living room. Hardwood on most of the main level including formal dining & great room! The very BRIGHT white kitchen is surrounded by windows allowing for beautiful views of the yard! Granite countertops! There is a 3-panel door system in the great room PLUS a wood burning fireplace that has a traditional brick surround! Good size mudroom off the garage! Large primary offers a walk in closet PLUS 4-piece ensuite. A little bit of TLC would go a long way! 3 additional good size bedrooms PLUS a 4-piece main bath complete the 2nd level! Fully finished lower level has newer carpet & offers a rec room, den, 3-piece bath, laundry & loads of storage! The pool area is fenced, there is an interlock patio, the towering cedars provide total privacy in the backyard (id:36465)
RE/MAX Absolute Realty Inc.
912 - 314 Central Park Drive
Ottawa, Ontario
Sensational 2 bedroom PLUS den suite! This condo offers beautiful and unobstructed southern facing views of green space and the cityscape! Grand layout with an excellent floorplan and great use of space throughout the entire suite. Large kitchen with ample cabinetry and counterop space. Loads of windows allowing natural lighting AND a private balcony to enjoy quiet and serene views of the surroundings of Central Park. Two very generously sized bedrooms and a versatile den. Parking included. Minutes to the Merivale strip with shopping, restaurants, retail and more. The Civic hospital, Bike/walking trails, public transit are all pretty much at your doorstep. Amenities include a fitness center and party room (id:36465)
Coldwell Banker First Ottawa Realty
58 Sheppard's Glen Avenue
Ottawa, Ontario
Welcome to this beautifully updated townhome nestled in one of Kanata's most desirable neighborhoods. With a layout designed for modern living, this home combines character, style, and functionality. The main floor features custom barn doors at the entryway along with new tiles on the floor, setting the tone for thoughtful design throughout. Gleaming hardwood floors flow through the open-concept living and dining areas, highlighted by a cozy gas fireplace. The renovated kitchen (2022) is a chefs dream with updated cabinetry, quartz countertops, and a functional layout perfect for daily life or entertaining. Upstairs, enjoy more hardwood flooring - no carpet here! The spacious primary suite easily fits a king-sized bed and offers a walk-in closet and private en-suite including new tiles in both the shower and tub areas, creating a true retreat. Two additional bedrooms are generously sized and filled with natural light. The fully finished basement adds incredible value with high ceilings, a large window, and bonus storage. Step outside to a fully fenced backyard with a gorgeous two-tier deck (2020), ideal for entertaining or relaxing, and a front interlock walkway that enhances curb appeal. Located close to top-rated schools, parks, shopping, restaurants, and the essentials. Major updates include Roof (2018) and Furnace (2017).Don't miss your chance to call this exceptional home yours. 24-hour irrevocable on all offers. (id:36465)
Keller Williams Integrity Realty
604 - 1380 Prince Of Wales Drive
Ottawa, Ontario
Inside you will find a spacious foyer greeting you with two closets for all your storage needs. This stunning 2 bed, 1 bath condo is bright and airy featuring large windows that fill the space with lots of natural sunlight. Open concept living/dining areas lead to the spacious kitchen fitted with modern cabinetry, ample counter space, stainless steel appliances and eat-in area. Large patio door off the dining room opens to the private balcony with a great view for your morning coffee. Enjoy the comfort of two generously sized bedrooms and an updated full bath. This property offers fantastic amenities, including an indoor pool, sauna, party room, library, on-site manager, and bike storage for your convenience. With one underground parking space included, you'll love the easy access to Mooney's Bay, Carleton University, Algonquin College, various transit, bike paths and more! Water included (id:36465)
Fidacity Realty
620 Glenside Terrace
Ottawa, Ontario
The perfect family home in the heart of Fallingbrook. Tucked away on a quiet cul-de-sac and backing directly onto Fallingbrook Park, this 4-bedroom, 4-bathroom home offers an unbeatable blend of privacy, space, and community. Imagine watching your kids walk straight out the back gate to the park or soccer field while you enjoy coffee from the deck no rear neighbours, no busy roads, just peace of mind. The 135-foot deep pie-shaped lot provides an expansive backyard, fully enclosed with low-maintenance PVC fencing ideal for kids, pets, and weekend BBQs. Inside, the layout is made for everyday living and effortless entertaining. The main floor features hardwood floors, a cozy natural gas fireplace in the family room, and a beautifully renovated powder room. Upstairs, you'll find hardwood throughout and a renovated primary ensuite that feels like a private spa, complete with a glass shower enclosure and a freestanding tub overlooking your tranquil, tree-lined yard. The finished lower level is designed for both fun and function featuring a home theatre, spacious rec room, a gym, powder room, and a nanny suite or home office/den to suit your familys needs. If you're looking for a home where your kids can safely ride their bikes out front, run free in the park behind, and grow up in a tight-knit, family-friendly neighborhood this is the one. Welcome to the lifestyle your family deserves. (id:36465)
RE/MAX Delta Realty Team
32 Overberg Way
Ottawa, Ontario
This well-maintained 3-bedroom, 2.5-bathroom home offers a spacious and modern living space in a quiet, family-friendly neighborhood. The open-concept main floor features a bright living and dining area, perfect for entertaining, along with a modern kitchen and a convenient powder room. Upstairs, the primary bedroom includes an en-suite bathroom and walk-in closet, while the two additional bedrooms are generously sized. The finished basement provides a large family room, along with plenty of unfinished storage space. This home boasts large windows throughout, filling every room with natural light. Located close to schools, parks, shopping plazas, public transit, and major highways, this home offers both convenience and comfort. No pets allowed. Available now (id:36465)
Keller Williams Integrity Realty
536 Snow Goose Drive
Ottawa, Ontario
We promise Spring is coming and you can look forward to the beauty this home offers during Spring & Summer! Welcome to this beautiful 2 bed, 2 bath home in the heart of Half Moon Bay perfect for first-time buyers, young families, or professionals! Enjoy the lovely curb appeal with low-maintenance landscaping and step onto the charming front porch, ideal for a quiet morning coffee. Inside, a spacious foyer welcomes you with a bonus room perfect for extra storage or maybe a cozy office nook. Upstairs, the open-concept layout features hardwood floors, a bright living space, and a stunning kitchen with granite counters, a breakfast bar, upgraded appliances, a pantry, pot lights, and under-cabinet lighting.The dining area flows out to a private balcony through elegant French doors with a retractable screen. Whether you're sipping your morning coffee, enjoying a glass of wine at sunset, or simply unwinding after a long day, this outdoor space is your own little retreat.The upper level includes a laundry closet with an oversized washer and steam dryer, conveniently located near both bedrooms. The spacious primary bedroom features a custom walk-in closet and ceiling light, while the main bath includes a quartz counter and rainfall shower. The second bedroom, with its vaulted ceiling, offers plenty of space and natural light. A garage with inside access is fabulous for extra storage or to park your car and a driveway that fits 2 cars when you are entertaining! Close to parks, trails, shopping, golf, and the Minto Rec Centre. This warm and welcoming home has it all! (id:36465)
Right At Home Realty
8 Stonepointe Avenue
Ottawa, Ontario
Set on a quiet corner lot in the heart of Chapman Mills, this well-maintained Minto Fontana model offers 3 bedrooms, 3 bathrooms, and a private, landscaped backyard made for relaxing! Inside, you'll find hardwood floors flowing through the living and dining areas, as well as all three bedrooms. The bathrooms are finished with modern ceramic tile, and the kitchen is both functional and inviting, featuring extended cabinetry that adds extra storage and character. The eating area is bright and open, ideal for casual meals or morning coffee. Upstairs, the primary suite includes a private 3-piece ensuite, an easy retreat at the end of the day. Downstairs, the finished lower level includes laundry and a large rec room, offering flexible space for movie nights, a home gym, or a playroom. You also have a large storage room. Heading outside, you'll find a one-of-a-kind backyard with mature landscaping & trees that surround a spacious patio, hot tub and an outdoor gas fireplace perfect for quiet evenings or weekend hangouts. Fully fenced and thoughtfully laid out, it's a space that balances privacy with comfort. Located in one of Ottawa's most established neighbourhoods, this home combines timeless design with everyday functionality. All windows in the home are being replaced at the end of May! 24 hour irrevocable on all offers. (id:36465)
RE/MAX Affiliates Boardwalk
286 Dolce Crescent
Ottawa, Ontario
Welcome to 286 Dolce Crescent a beautifully designed Urbandale-built home in the family-friendly neighborhood of Riverside South! This charming 3-bedroom, 4-bathroom home offers modern features and a thoughtful layout. The kitchen is both functional and stylish, featuring a cozy island and extra cabinetry for additional storage, along with stainless steel appliances.The open-concept mudroom off the garage provides a practical space for coats, shoes, and bags, keeping your home neat and organized. The main floor offers an inviting living and dining area, perfect for family gatherings or entertaining.Upstairs, the primary suite boasts a walk-in closet and a private ensuite. Two additional bedrooms share a full bathroom. Convenience is key with upstairs laundry, making chores a breeze.The finished basement adds even more living space with a rec room, an additional full bathroom, and plenty of storage options. Last but not least the finished Garage space that also comes heated in winter! Located in a prime spot near parks, schools, shopping, and the future LRT, this home blends style, function, and energy efficiency. (id:36465)
RE/MAX Hallmark Realty Group
120 Tapestry Drive
Ottawa, Ontario
Step into this impressive executive home, designed for comfort, elegance, and modern living. Featuring gleaming hardwood floors and a gourmet kitchen, this home offers everything you need to live in style. Unwind in the spa-like ensuite, relax by the cozy gas fireplace, or entertain guests in the formal dining room. The beautifully landscaped and fully fenced yard includes a spacious deck, perfect for summer gatherings. The oversized garage provides ample space for vehicles and extra storage. With four generous bedrooms, there's room for the whole family including a home office or two. The large basement offers a versatile space to play, work out, or unwind. Nestled in a family-friendly neighborhood with convenient access to shopping, dining, transit, and nature trails, this home is an opportunity you don't want to miss. (id:36465)
Power Marketing Real Estate Inc.
203 - 88 Richmond Road
Ottawa, Ontario
Looking for a sun-filled space with style, storage, functional layout, walkability, and your own private outdoor retreat? This Westboro gem ticks all the boxes! Welcome to Q West, where modern living meets exceptional location. This beautifully updated 1-bedroom + versatile den condo is tucked quietly at the back of the building, offering a tranquil 218 sq ft south-facing terrace; the perfect private spot to unwind, entertain, or soak up the sun in peace (and great for your little furry family members too!). Step inside to a bright, sun-filled layout where every detail has been thoughtfully refreshed. The brand-new kitchen and hardwood flooring are stylish yet timeless, elevating the space and creating a light, airy feel throughout. Freshly painted and move-in ready, this condo blends comfort with a polished, contemporary vibe. The den is a flexible bonus: ideal as a home office, workout space, guest room, or reading nook, whatever works for your lifestyle! The location? Unbeatable. Right in the heart of Westboro, you're steps to local favourites like Juice Dudez (right across the street!), Napoli Pizza, Strawberry Blonde Bakery, Fratelli, Pure Kitchen, Equator Coffee, and Farm Boy for your daily essentials. Tunney's Pasture and the LRT are just a short walk away, making commuting or car-free living easy and convenient. This unit also comes with underground parking and a storage locker, but you may find you rarely need your car thanks to the incredible walkability of this neighbourhood. Enjoy all the perks of living at Q West, with amenities including a fitness centre, enviable party room, theatre room, boardroom, pet wash station, and more! All with incredibly reasonable condo fees in a well-managed building. Urban living, elevated and serene; come see it for yourself! (id:36465)
Engel & Volkers Ottawa
3b Foxhill Way
Ottawa, Ontario
Welcome to this beautifully maintained, family-friendly condo townhome located in the heart of Barrhaven. Step inside to discover a freshly painted interior throughout, creating a bright and welcoming atmosphere from top to bottom. The main floor is filled with natural light, and the functional kitchen offers the perfect spot to enjoy your morning coffee.The adjacent dining area showcases a beautiful accent wall and updated lighting fixtures, making it an ideal space for hosting family dinners or entertaining guests. Upstairs, you'll find three well-sized bedrooms, featuring brand new carpeting that adds warmth and comfort. Whether you need two bedrooms and a home office, or another configuration to suit your needs, the layout offers excellent flexibility.The fully finished basement is entertainment-ready with pot lights and brand new carpeting, perfect for cozy movie nights or watching the big game. A renovated laundry room and generous storage space enhance everyday convenience.Outside, enjoy the privacy of your backyard retreat and peace of mind. (id:36465)
RE/MAX Absolute Realty Inc.
2358 Joliffe Street
Ottawa, Ontario
Charming 3-bedroom bungalow with Legal Secondary Dwelling Unit basement apartment. Welcome to this beautifully updated 3-bedroom bungalow, offering both comfort and versatility for a variety of lifestyles. Nestled in a quiet and desirable Hawthorne Meadows, this home features a fully legal, self-contained secondary dwelling unit in the basement, providing excellent rental income potential, extra space for guests, or multi-generational living. The main floor boasts a bright and airy living room with large windows, hardwood flooring, allowing natural light to flood the space. The well-appointed kitchen features ample cabinetry, and a functional layout perfect for family gatherings and entertaining. The bungalow offers three comfortable bedrooms on the main level. Each unit has their own laundry adding to the practicality of the home, making everyday tasks easy and efficient. Excellent location with easy access to groceries, shopping, schools, hospitals, transit, and 417. Live in one unit and rent the other or rent both units! Projected Gross potential income $3500-4500 monthly. 24 hr irrevocable on all offers, as per 244 (id:36465)
Paul Rushforth Real Estate Inc.
707 - 915 Elmsmere Road
Ottawa, Ontario
This spacious, open concept, bright large 2 bedroom (converted from original 2 bedroom to 1 bedroom) condo apartment is located in sought after Hillsview Towers which is very well maintained and managed with many amenities & ideally located close to everything in a lovely neighbourhood. Kitchen has been renovated and is now open concept with granite counters and island. Unit is vacant so flexible or quick closing available. Condo fees include heat, hydro, water, 1 underground heated parking space and locker. Amenities include: car wash, bike room, sauna, guest suites, inground outdoor pool, party room, club house, bright clean shared laundry room and on site superintendent. Close to transit, shopping, wave pool, restaurants, short distance to downtown, bike paths, Ottawa river nearby, Golf, Tennis & pickleball and of course Costco! Move in & enjoy. Please inquire with listing agent regarding floor plan and returning it to two bedroom layout. (id:36465)
Century 21 Action Power Team Ltd.
355 Crossway Terrace
Ottawa, Ontario
Welcome to 355 Crossway Terrace, A Perfect Blend of Space, Style & Comfort. This stunning 4-bedroom, 2.5-bath home offers thoughtful design and everyday functionality in a sought-after neighborhood. From the moment you step inside, you're greeted by warm, inviting ambiance. The main level features a spacious layout with a dedicated dining area, living room with cozy gas fireplace, and a modern kitchen equipped with stainless steel appliances. A convenient powder room adds to the ease of entertaining, while sliding glass doors open to a spacious backyard perfect for relaxing or entertaining outdoors. Upstairs, you'll find all four bedrooms, including a primary suite with a private ensuite bath, a full hall bathroom, and a laundry room for added convenience. The unfinished basement offers endless potential create your dream rec room, home gym, or additional storage space. Park your vehicles in the 1-car garage or double car driveway. Located in a great neighborhood, this home is just minutes from top-rated schools, parks, restaurants, and essential amenities like Walmart, Superstore, Costco, Home Depot, Amazon, and Kanata Hi-Tech Park, all within a short drive. Don't miss the chance to make this stunning property your forever home! (id:36465)
Keller Williams Integrity Realty
151-D Second Avenue
Ottawa, Ontario
Bright sun filled and modern office space centrally located in "The Glebe". Reception area, 3 large offices with mezzanine office. Suitable for most types of office, medical, dental, etc. use. Wow, what a bonus....9 client, visitor parking spots available in the heart of the Glebe plus indoor city parking garage across the street. Camera and motion security system in place. (id:36465)
Royal LePage Performance Realty
49 Waterbridge Drive
Ottawa, Ontario
Welcome to this completely rebuilt (2022) 2-bedroom, 1.5-bathroom stacked condominium offering bright, inviting living spaces and low-maintenance living. Offering approximately 1200 SqFt between two levels, the open-concept layout features a spacious combined living and dining area, perfect for entertaining or relaxing. The bright kitchen is equipped with ample counter and cabinet space, making meal prep a breeze. Durable laminate flooring runs throughout the home, adding to its modern appeal. A convenient main floor powder room is ideal for guests, while the lower level offers two generously sized bedrooms and a full bathroom. Ideally located just steps from Nepean Woods Transit Station, RCMP headquarters, medical offices, pharmacy, gyms, Walmart, grocery stores, banks, popular eateries, parks, scenic trails, the Rideau River pathway, and the Chapman Mills Conservation Area. A perfect blend of comfort and convenience in a prime location - don't miss this opportunity! (id:36465)
Exp Realty
812 - 224 Lyon Street N
Ottawa, Ontario
Welcome to Gotham! Stunning large one bedroom, + Den 751 sqft condo unit in downtown Ottawa. Spacious open concept living/dining room, with plenty room for sofa and a dining table. Kitchen with central island, quartz counter top, stainless steel appliances, and gas stove. Hardwood floor throughout. Primary bedroom with large window, door to bathroom. Luxury bath room with soaker tub, separate glass door shower. Spacious Den can be used as office, or guest bedroom. One underground parking. Steps to Lyon LRT station, and multiple public buses. Enjoy the downtown living with restaurants, shops. Close to Parliament Hill, Rideau center, University of Ottawa. (id:36465)
Details Realty Inc.
705 - 1171 Ambleside Drive
Ottawa, Ontario
Resort living awaits at Ambleside 2! This bright and cheerful 2 Bed - 1 Bath South facing Condo enjoys natural light all day. Enjoy resort living and relax with an all inclusive lifestyle. The amenities at Ambleside are first class! Indoor pool, exercise room- gym, sauna, racquet court, games room, billiards, workshop, guest suites, underground parking, bike storage, storage locker, car wash and access to EV charging stations. There is a wonderful community spirit here - a friendly building where the residents engage in regular social events. The updated kitchen boasts lots of storage and opens onto the dining and living area making it perfect for entertaining. Generous bedrooms are comfortable spaces with sizeable windows and closets. Unwind on the huge private covered balcony that spans the entire unit and enjoy the neighbourhood views. Your new home is just steps to endless paths along the Ottawa River where you can enjoy outdoor spaces all year. Future LRT - Rail stop steps away. Underground parking and storage locker plus in suite storage. Very secure building with video surveillance in all common areas. Move in right away and start living the Ambleside lifestyle, make new friends and enjoy your new lock and go lifestyle. (id:36465)
Bennett Property Shop Realty
996 Chapman Mills Drive
Ottawa, Ontario
Welcome to this beautifully designed open-concept townhome located in the highly sought-after Barrhaven community. Featuring 2 spacious bedrooms and 3 modern bathrooms, this home offers both comfort and convenience. The contemporary kitchen is equipped with brand-new stainless steel appliances, upgraded cabinetry, and elegant quartz countertops ideal for any home chef. The primary bedroom includes a luxurious ensuite bathroom with a floor-to-ceiling glass walk-in shower. Enjoy serene views of the expansive green space in front of the building. Two private balconies one off the living room and another from the primary bedroom provide perfect spots to relax and unwind. Located just a short walk from a major shopping hub featuring Loblaws, Walmart, HomeSense, various restaurants, and a movie theatre. Families will appreciate the proximity to St. Joseph High School and being within a top-rated school district. Inside, the home boasts neutral finishes throughout, upgraded laminate flooring on the second floor, and cozy Berber carpeting on the staircases and bedrooms. Conveniently, the laundry is situated on the top floor. Additional highlights include a spacious main-floor storage area. Don't miss the opportunity to make this exceptional property your new home. For more information or to schedule a viewing, please don't hesitate to call or write to me. (id:36465)
RE/MAX Hallmark Realty Group
Homelife Landmark Realty Inc.
1613 Digby Street
Ottawa, Ontario
This charming and bright home situated in Riverview Park on a quiet one-block side-street boasts a spacious lot and a fenced backyard. A Campeau-built home, it has been lovingly maintained and features hardwood and tile flooring. The main floor includes separate living, dining, and kitchen areas, along with a practical back entry that serves as a mudroom with easy access to the detached garage. Step from the living room through a newly installed sliding door unto the spacious back deck overlooking the secluded yard, rich in plant life featuring a variety of flowering plants, ornamental grasses, and vines. The upstairs comprises a spacious primary bedroom complete with a 2-piece ensuite and a generous walk-in closet. In addition, the second level has a 4-piece main bathroom and two well-sized bedrooms. The lower level offers a family room or guest suite complete with a 3-piece bathroom and laundry facilities, an office/den/craft room, a workroom and ample storage spaces. (id:36465)
Royal LePage Team Realty
941 Scala Avenue
Ottawa, Ontario
Welcome to your next chapter in comfort and style. This beautifully upgraded 2+1 bedroom, 2-bathroom bungalow stands out from the rest, offering exceptional features rarely found in comparable homes. From the moment you walk in, you'll be captivated by soaring 12-foot vaulted ceilings, an open-concept layout, and a flood of natural light that creates an airy, elegant feel. The heart of the home is a designer kitchen showcasing double-thick designer granite countertops with matching granite accents and high-end finishes throughout. A true chefs dream. The main floor flooring is meticulously laid on a 45-degree angle with premium hardwood and tile, adding both visual appeal and craftsmanship. Rounded corners, custom touches, and glass sliders in the primary suite add to the luxurious feel, while the spa-like ensuite boasts a truly stunning shower that feels more like a retreat than a routine. The main level features two spacious bedrooms, including a serene primary suite, plus a versatile bonus room perfect as a home office, guest room, or play space. Outside, the fully insulated double garage offers comfort and functionality year-round perfect for vehicles, a workshop, or extra storage. Meticulously maintained with pride of ownership throughout, this home is located in a peaceful, family-friendly neighborhood and offers a level of finish and detail that sets it apart. Come see the difference for yourself this is more than a home, its a lifestyle. (id:36465)
RE/MAX Delta Realty Team
2309 - 900 Dynes Road
Ottawa, Ontario
Welcome to unit 2309 at 900 Dynes Road! A bright and beautifully upgraded 2-bedroom, 1-bath condo on the 23rd floor offering stunning south-facing views of the Rideau River, Mooneys Bay Beach, and the city skyline. This well-maintained unit features an open-concept living and dining area with elegant laminate flooring, a spacious kitchen with ample cabinetry, and a generous 10-ft balcony accessed through large patio doors. Both bedrooms are well-sized with great views and full closets, while the bathroom offers neutral finishes and smart storage. Additional highlights include a large in-unit storage room and secure underground parking. Enjoy worry-free living with condo fees that include heat, hydro, water, parking, and access to building amenities such as an indoor pool, sauna, party room, library, bike storage, and on-site laundry. Ideally located near Carleton University, Mooneys Bay, the Rideau Canal, and public transit, this smoke-free building offers comfort, convenience, and lifestyle (id:36465)
Exp Realty
1809 - 199 Slater Street
Ottawa, Ontario
Bright and Spacious Oversized End Unit! This airy 1 bedroom home is the size of many two bedroom units. Immerse yourself in sunlight with wrap around floor to ceiling windows. Open concept living area has enough space for a dining area, living space and den space. The open kitchen featuring SS appliances is perfect for entertaining . The South-West balcony features all day sunlight and sunsets. Situated in the HEART of downtown surrounded by restaurants and shops. Steps to Parliament, NAC, City Hall, Elgin Street, The Market and everything downtown Ottawa has to offer. Huge parking spot included. Locker included. Laundry ensuite. Hunter Douglas blinds included. (id:36465)
RE/MAX Hallmark Realty Group
308 - 10 Rosemount Avenue
Ottawa, Ontario
Perfectly positioned in the heart of Hintonburg/Wellington Village neighbourhood, this rare (only 4 in building) 2 bedroom Bethany model, will check off all the boxes and more on your list including underground parking, storage locker plus bike storage. Blending modern design with thoughtful living spaces. This suite offers a visually exciting layout. Open yet well-defined floorplan that perfectly balances comfort and any lifestyle. Providing flexible options for a work from home need or person who loves to entertain this unique floor plan offers versatility. Step into the bright, airy living space and be captivated by expansive west-facing windows that frames a small park, serene treetop & always changing views. High ceilings and full-height windows flood the home with natural light, while wood flooring adds warmth to the rooms. The defined dining space looks out through the balcony providing pleasant dining enjoyment. Enjoy seamless indoor-outdoor living with the west-facing private balcony an ideal spot for morning coffee or unwinding with an evening glass of wine. Overlooking the streetscape of Wellington and courtyard park just below where people gather to chat and enjoy the day. Grow a basket of hanging strawberries to add to your ice cream from Moo Shu Ice cream available in the 1st floor shops. The kitchen is a true chef's delight both functional and stylish, and will be a pleasure to cook in. With all that great food nearby such as the butcher and fine food shop Hintonburg Market just a few minutes walk away. The serene primary suite features the same beautiful window detail and peaceful views. A walk-through closet leads to a modern ensuite bathroom, featuring a large glass walk-in shower and sleek finishes in neutral tones. The second bedroom is generously sized and includes an opaque sliding barn door and double closet. Can adapt to your lifestyle- guest room, home office, or TV lounge. A great lifestyle for all ages. (id:36465)
Engel & Volkers Ottawa
2 - 579 Tweedsmuir Avenue
Ottawa, Ontario
Bright and spacious, this fully renovated 3-bedroom, 1-bathroom unit is located on the main level in the desirable Westboro neighborhood. The unit is available JUNE 1ST (NOTE: The unit could be available MAY 1ST). The apartment includes 1 assigned outdoor parking space and boasts a modern look and feel, featuring in-unit laundry and a ductless cooling system. It is conveniently situated just steps away from essential amenities such as Westboro Village, grocery stores, public transit, and Highway 417, INCLUDING HEAT & WATER and a storage locker in the basement. The tenant is responsible for electricity & the hot water tank rental, which is approximately $43/month. The landlord will take care of snow removal and lawn maintenance. Please note that applicants must submit a rental application, which includes a credit check, income verification, and a copy of their ID, along with the Agreement to Lease. The parking space is located on the side of the building; please refer to the photos for the exact location of the parking spot. (id:36465)
Royal LePage Team Realty
1042 Kilbirnie Drive
Ottawa, Ontario
This turnkey house is kept up like a brand-new one. It has been no smoking, no kids, and no pets home, making it exceptionally clean and well maintained. Parks, schools, daycare facilities, the Minto complex, trails, public transportation, and shopping malls are all nearby. The front is entirely brick, the main floor has engineered hardwood flooring, the upper and lower levels have hardwood staircases, and both floors have roomy 9-foot ceilings. Large windows, expanded patio doors, pot lights, and modern light fixtures illuminate every area. There are plenty of quartz countertops, new backsplashes, stainless steel appliances, and cupboards in the kitchen. Enjoy the bespoke shelving and a warm fireplace in the living room. Four excellent-sized bedrooms, and a second-floor den/storage room. All of the full bathroom countertops are quartz. There is a 3-piece rough-in, laundry facility, and more space for activities in the basement. Fully fenced yard. Owned a hot water tank and freshly painted everywhere. See the feature sheets attached, Modern & Move-in ready. (id:36465)
Solid Rock Realty
201 - 11 Avenue Des Oblats Avenue
Ottawa, Ontario
Welcome to your future home! This charming studio apartment is the perfect opportunity for first-time homebuyers looking to step into the market. Situated in the heart of Ottawa East, this unit offers an unbeatable combination of location and functionality. With large windows that flood the space with natural light and provide an unobstructed view of the nearby park and surrounding areas, this studio offers a bright and inviting ambiance that's sure to impress. Designed with efficiency in mind, the unit's functional layout maximizes every inch of space, making it both practical and stylish. Plus, with low condo fees, you can enjoy affordable living without sacrificing quality or convenience. Located just steps from Springhurst Park and minutes from Happy Goat Coffee Co., this studio is surrounded by everything you need, from green spaces to local cafes and shops.The building itself is loaded with amenities, including a fully equipped gym, a cozy lounging room, and a stunning rooftop terrace where you can relax and take in the views. With its proximity to stores, restaurants, and other conveniences, this property truly offers the best of city living in a vibrant and sought-after neighbourhood. Don't miss this must-see studio the perfect blend of comfort, convenience, and community. Only a 5-minute walk to the canal and river, surrounded by parks, a pharmacy, a boulangerie, and cozy spots for espresso. Enjoy the convenience of a 10-minute walk to the LRT, the University of Ottawa Health Sciences campus, and nearby LCBO and grocery stores. For those who love exploring, it's just a 20-minute bike or walk over the footbridge to Lansdowne and the Glebe. A perfect blend of city living and accessibility awaits! Contact us today to schedule your private viewing and take the first step toward making this incredible space your own! (id:36465)
Sutton Group - Ottawa Realty
52 Kinmount Private
Ottawa, Ontario
Resort style living! Tweedsmuir on the Park is in the heart of Kanata Lakes offering adult lifestyle living & luxury. Belong to this community and you have access to clubhouse, inground pool, tennis/ pickle ball court (house is NOT in hearing distance!), greenspaces and trails. Including all of your snow removal and lawn care! Retire into your dream lifestyle! This home is the Balmoral model bungalow which offers over 1500 square feet of living space on the main level. This 1+1 bedroom, 3 bathrooms and office space are situated in the most desired adult-lifestyle community in Kanata. Large windows with natural light cascading through your home. Open concept living room & dining room with hardwood flooring throughout & natural gas fireplace. Kitchen has lots of cabinetry and pantry for all your storage needs. The walk-out basement features 1 bedroom, 3pc bath, and a breathtaking open concept family room with fireplace. The side yard is beautifully designed with 3 tier patio, 2 gazebos and plenty of room for entertaining on those warm summer evenings. (id:36465)
Keller Williams Integrity Realty
527 Ace Street
Ottawa, Ontario
This Quality EQ Home/Desirable Alexander Model (Built 2017), Features 3 Bedrooms, 2 Full Baths w/Upgraded 4 Season Sunroom in a Sought after Bungalow Community. Meticulously Maintained & Professionally Landscaped- Front & Back, this home is move in ready! Spacious Tiled Front Foyer leads to the Open Concept Sun Filled layout w/Stunning 12 FT Ceilings throughout the main floor Liv/Din, Kitchen & Sunroom. Gleaming Hardwood Floors throughout w/Tile in All Wet areas. Convenient Main Floor Laundry/Mud Rm w/Garage Access w/1011 Ceilings. Spacious Chefs Kitchen Features an Oversized Island w/Breakfast Bar, Under Valance Lighting, 2nd Sink Prep Station/Pantry Area w/Tons of Cupboards & Counter Space. Spacious Living Room w/Beautiful Floor to Ceiling Windows Offers Tons of Natural Light & Cozy Gas Fireplace. Great Size Dining Room leads to the 4 Season Sunroom flooded with natural light through the oversized windows. Patio Doors Lead to the Deck & Fully Fenced PVC Backyard w/Interlock. Primary Bedroom Overlooks the Backyard & Features WIC & 6PC Ensuite w/Double Sinks & Bidet + 2 Front Bedrooms & 4 PC Bath. Oak Hardwood Staircase leads to the Basement w/Rough-In, Large Windows, Awaiting your Personal Touch. Professional Front & Back Interlock & Beautifully Landscaped. Private Quiet Street w/Easy Access to Parks, Amenities, Trails & Trans Canada Trail. 24 hours irrevocable for all offers. *Some photos virtually staged* (id:36465)
RE/MAX Affiliates Realty Ltd.
298c Everest Private
Ottawa, Ontario
Welcome to this rarely found beautiful End Unit townhouse at Alta Vista Ridge. 2 Beds + Loft | 3 Baths | 2 Balconies | End Unit | One surface parking. This versatile loft/media space could be easily used as a 3rd bedroom. Step into a sun-filled, open-concept main floor featuring engineered hardwood flooring, a stylish and spacious kitchen with large granite island, beautiful tile backsplash, and plenty of cabinetry. The living/dining area flows seamlessly through patio doors to a south-facing balconyperfect for enjoying afternoon sun or entertaining guests. A 2-piece powder room and in-unit laundry complete this level. Upstairs, large windows bring in amazing natural light. A bonus loft/media space offers flexibility for a home office, guest space, or cozy reading nook. The primary bedroom features a closet and a full ensuite. The 2nd bedroom with balcony and full bathroom, laminate flooring complete this upper level.Enjoy peace and privacy while still being within walking or short driving distance to Ottawa General Hospital, CHEO, Trainyards, Elmvale Shopping Centre, VIA Rail, Costco, Farm Boy, restaurants, parks, schools, and recreation. Cyclists will love the nearby bike paths, and commuters will appreciate easy access to Highway 417. Parking spot: #43. Some of the pictures are virtually staged. New flooring(2024). 48 hours irrevocable for all offers. (id:36465)
Uni Realty Group Inc
39 Cramer Drive
Ottawa, Ontario
Welcome to 39 Cramer Drive, a meticulously maintained 3+1bedroom bungalow on a treed corner lot in the Sheahan Estates/Trend Village /Arlington Woods area. A circular driveway and covered porch greet you upon entrance. The open-concept kitchen, living and dining area offer a perfect blend of elegance and practicality for entertaining and daily living. The gorgeous kitchen is truly the heart of this home with its extensive pot lighting, expansive kitchen island with skylight offering natural task lighting in addition to the chandelier, granite counters, pullout pantry, pullout shelves, 3 sets of pot drawers, making it the ideal space for hosting family and friends. There are 3 good-sized bedrooms on the main level, with a 4pc ensuite in primary bedroom and an additional 4pc bathroom. On the lower level you will find a spacious recreation area with ample pot lighting that offers an additional space for variety of uses. A beautiful deck is located at the back of the home perfect for the warmer days ahead, and there are generous yards on both sides of the property. In addition, there is a large area of green space at the rear of Cramer Drive. Access to great schools, parks, 416/417, shopping, and much more. (id:36465)
Royal LePage Team Realty
109 Montauk
Ottawa, Ontario
Wonderful lifestyle rarely offered in this small enclave of houses, quietly nestled in well established Carleton Heights community. Beautiful executive home with LEED rating in central Ottawa. Easy access to the downtown, Carleton University, the airport and just minutes from the NCC Rideau Canal. This two story, three bedroom, 4-bath home also has a finished rec room in basement - w/finished space for an office / extra bedroom, large family room and full bath! Ground floor is open concept living/dining/kitchen with six appliances, gas fireplace, convenient powder room and sliding doors to backyard. The second floor has a large sized principle room with 5 piece ensuite and walk in closet. There are two other good sized bedrooms, a full bath and laundry room to complete the second floor. Lower level recreation room has large windows, high ceilings, full bath, closets and large storage area. Inside entry from attached garage to home. House built with green technology, LEED platinum. Major universities, hospitals, national research facilities, French-and English language schools and Ottawa city transit services are close by, while Parliament Hill and Centretown are an easy 15-minute drive. POTL fee i(150/ monthly) includes road, sanitary, storm sewers, common sump pumps and visitor parking. Some photos staged and from similar unit. Floorplans from similar unit. Measurements are approximate. Legal description in realtor remarks. visit builder's website for more detail and virtual tour: https://www.ottawatownhomesforsale.ca/thehamptons-ottawa-townhomes-for-sale (id:36465)
Engel & Volkers Ottawa
77 - 75 Strathaven Private
Ottawa, Ontario
Tranquil Forest Views in the Heart of the City! Welcome to this beautifully updated 2-bedroom, 2-bath condo offering the perfect blend of modern living and serene natural surroundings. Backing onto mature trees and peaceful parkland, you'll enjoy the rare luxury of no rear neighbors just the calming sights and sounds of nature. Step inside to a spacious main floor foyer that opens into a bright, open-concept layout. The kitchen is a delight, featuring sleek quartz countertops, a stylish glass backsplash, undermount sink, and convenient breakfast bar for meals on the go. Hardwood floors flow through the generous living and dining areas, centered around a stunning stone natural gas fireplace perfect for cozy evenings in. Step outside to your private back patio and covered porch, complete with a small deck where you can sip your morning coffee or unwind at the end of the day while taking in the forested view. Lower level has 2 good sized bedrooms with closets, large 4 piece bath, laundry room and some storage. This peaceful retreat makes city living feel like a getaway. Close to LRT, St Laurent Shopping Center, Groceries stores, parks and schools. Don't miss this rare opportunity! PRICED TO SELL! (id:36465)
All/pro Real Estate Ltd.
69 Kempster Avenue
Ottawa, Ontario
A stunning office building for sale in the West end of Ottawa. Completely refurbished inside and out in 2022 with luxury finishes. Street level entrance with a private parking lot at the back of the building. The ground floor features a cozy reception waiting area with a fireplace, a barrier-free bathroom, seven closed offices of various sizes and an admin area behind the reception. The basement is finished with a full contemporary kitchen with quartz countertops and stainless steel appliances including a refrigerator, cook-top, built-in oven, microwave and dishwasher. There's a cozy lounge/eating area with a fireplace. The lower level also has a large boardroom, two additional offices, a powder room and a three-piece bathroom with shower, a laundry room which includes a washer and dryer, and the mechanical room. This is a perfect opportunity for an investor to secure a quality building to operate a general office, a clinical, or medical related service. Welcome your clients to a bright, aesthetically pleasing, professional space. Located across the street from the Carling Avenue Cineplex, near Bayshore Mall and Highway 417. Vacant possession is available. Please note, floor plate measurements are approximate. Individual offices are also available for rent at this time with shared use of the boardroom, kitchen, bathrooms, and reception. (id:36465)
Keller Williams Integrity Realty
334 Blossom Pass Terrace
Ottawa, Ontario
WELCOME TO THE 334 BLOSSOM PASS TERRACE HOME! A 2023 built Executive townhome with 3 bedrooms & 4 bathrooms located in the super in-demand Avalon community! Conveniently situated near Tenth Line Road on Gerry Lalonde Drive - just steps away from green space, and well established amenities. This Minto (Haven Model) built home is a perfect example of "turn-key"! Freshly and professionally painted home (April 2025) that is perfect for new and growing families, and professionals of ALL levels! Offers an open-concept kitchen with an island, quartz countertops, stainless steel appliances, and more! Did I mention a finished basement with a large family room & 2 piece bathroom?! Avalon boasts an existing community pond, multi-use pathways, nearby family parks, and everyday conveniences. Whether you're looking for a forever home or an investment, this home is it! Book a showing today! OPEN HOUSE THIS SUNDAY, APRIL 20, 2-4 PM. Everyone is welcome! (id:36465)
Royal LePage Team Realty
1511 Rumford Drive
Ottawa, Ontario
Welcome to this impressive custom-built detached home! Situated on a desirable corner lot in a family-friendly neighbourhood of Fallingbrook. Designed for both luxury and practicality, the home features a chefs quartz kitchen with premium appliances and custom finishes. A sun-filled interior, and a private primary suite with a balcony, walk-in closet, and access to a spa-like 4-piece ensuite. Additional bedrooms are thoughtfully designed for comfort, while the lower level offers a private in-law suite or guest space with a separate entrance/Walkout basement. Highlights include heated garage, a double-deck patio, smart home technology. Conveniently located near schools, parks, shopping, and fitness centres, this home has it all. Don't miss the opportunity, call today! (id:36465)
Avenue North Realty Inc.
1247 Joseph Drouin Avenue
Ottawa, Ontario
Welcome to your serene escape in the heart of Orleans where nature meets comfort. This beautifully highly maintained home backs onto lush greenery with no rear neighbours, offering privacy and tranquility just steps from everyday conveniences. The bright and airy main floor features a spacious sunlit living room with a cozy fireplace, perfect for relaxing you wont want to leave. Enjoy effortless flow from the charming window-seat café area through the galley-style kitchen into the dining room perfect for entertaining, which opens onto an expansive deck. Complete with BBQ gas hookup, your fully fenced, low-maintenance yard is ready for summer enjoyment. Upstairs, the large primary bedroom boasts stunning, unobstructed views of Pierre Rocque Park. A lovely ensuite, two additional bedrooms, and a full main bathroom offer comfort and practicality for the whole family.The finished basement expands your living space with a cozy home theatre, a stylish guest area with three piece private bathroom, a quiet office nook, and workshop potential. A truly turnkey property in an unbeatable location. Dont miss your chance to call this home! Open house this Sunday April 13th from 2-4pm. (id:36465)
Details Realty Inc.
88 Abaca Way
Ottawa, Ontario
Welcome to this beautifully located Stittsville home, tucked away on a quiet street yet just steps from shops, restaurants, gyms, parks, and top-rated schools. This four-bedroom, three-bathroom home is the perfect blend of convenience and comfort, featuring a bright and open main floor layout filled with natural light. The inviting living room includes a cozy fireplace, while the spacious mudroom off the garage adds the functionality every family needs. Upstairs, the primary bedroom offers a private retreat with an ensuite bathroom and access to your own balcony perfect for a quiet morning coffee. The finished basement provides extra space for a playroom, home office, or movie nights. Outside, the fully fenced yard is ideal for entertaining, complete with a deck, pergola, and room to enjoy the seasons. A fantastic opportunity in a family-friendly neighbourhood you'll love to call home. (id:36465)
Keller Williams Integrity Realty
1154 Des Forets Avenue
Ottawa, Ontario
OPEN HOUSE APRIL 13TH 2:00-4:00PM Welcome to 1154 des Forets! Fabulous location to schools, shops and transit. This wonderful updated townhome features 3 bedrooms and 2 - 1/2 baths. The main floor boasts hardwood floors, an updated powder room conveniently located close to the entry of the home. The Renovated contemporary kitchen has lots of workspace, accent lighting and storage as well a handy pantry and eating area for casual meals. The wood burning fireplace can be enjoyed in your spacious living and dining room that is perfect for entertaining. Just off the living room is a patio door allowing for easy yard access. The 2nd level staircase has been newly carpeted and the bedroom level has easy care laminate flooring throughout. A great sized Primary bedroom offers space to relax and unwind at the end of the day. The wall of closets offer generous clothing storage, and a newly renovated 3 piece ensuite offers a private bath for the primary bedroom. The 2 other bedrooms are a great size as an office, guest room or children's rooms. The main bathroom has updates that offer a fresh presentation. The lower level family room has brand new carpeting and has been freshly painted for your family to just move in and relax and enjoy. A handy designated laundry room is convenient to the family room. An additional storage room is also available. The fenced yard has a patio, and space to entertain and play! (id:36465)
Royal LePage Performance Realty
49 Florizel Avenue
Ottawa, Ontario
Welcome to 49 Florizel, this beautifully renovated detached home is on a quiet street with NCC walking trails, schools, grocery stores and amenities close-by! As you enter the home into the large foyer, you come up the stairs to beautiful maple hardwood floors (2023) leading into the inviting living room. The large living room leads to the dining room which has been widened for a more open concept feel (2023). The brand new kitchen boasts quartz countertops, new appliances and large patio doors leading to your balcony in a private backyard. As you continue upstairs, you are met with a large mid-level room to make your own. Whether its a 4th bedroom, a kids playroom or another family room to cozy up by the wood burning fireplace; the choice is yours! Moving to the upper level you will find 3 generously sized bedrooms including a large primary with 3-pc ensuite. The lower level is partially finished with a rough-in and is awaiting your personal touch. Don't wait, call today to set up your private viewing! ** This is a linked property.** (id:36465)
Tru Realty

