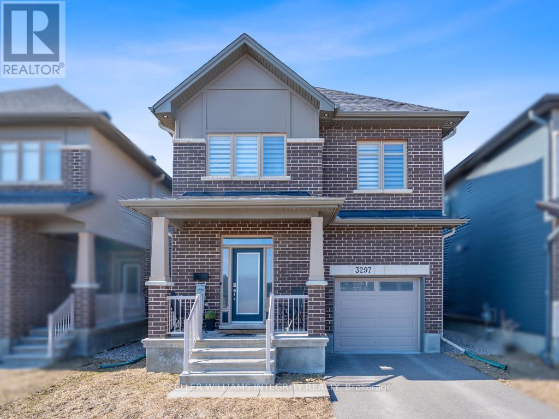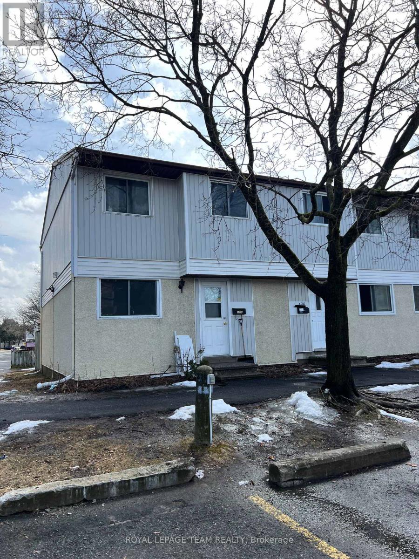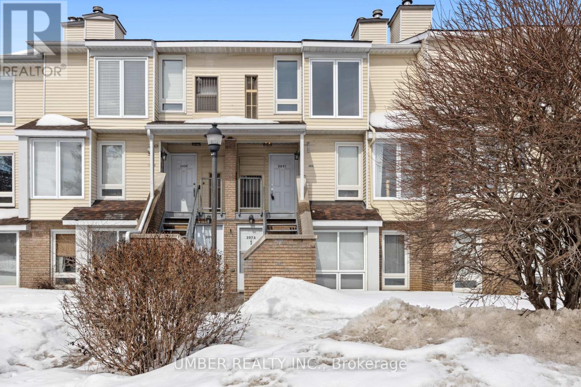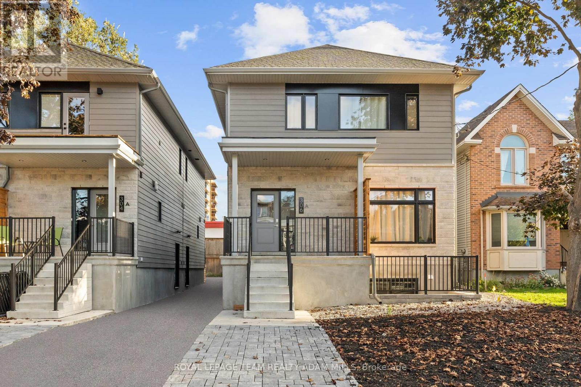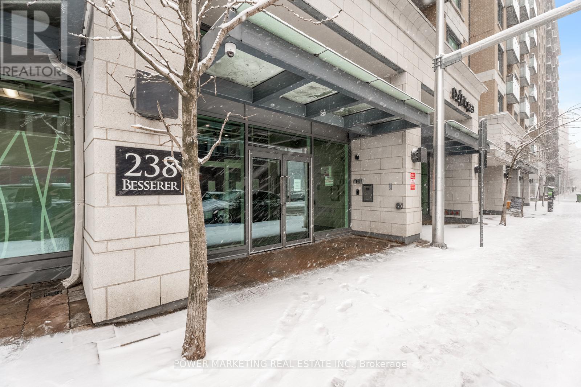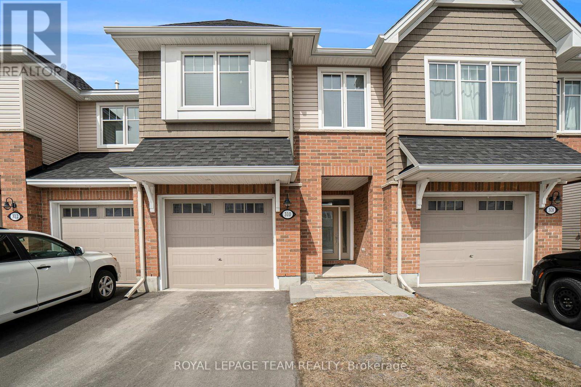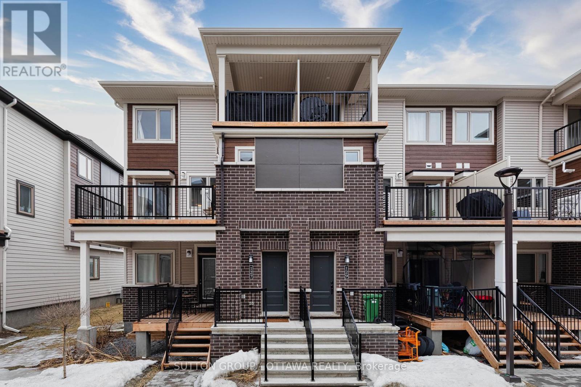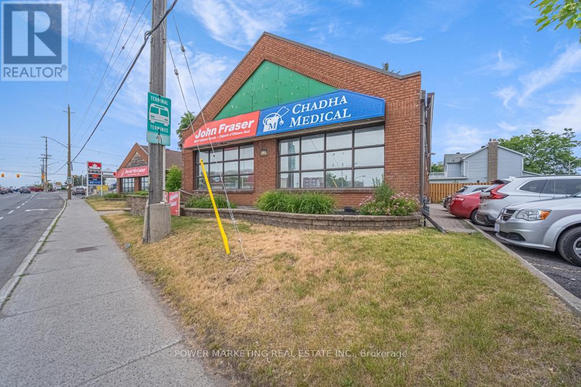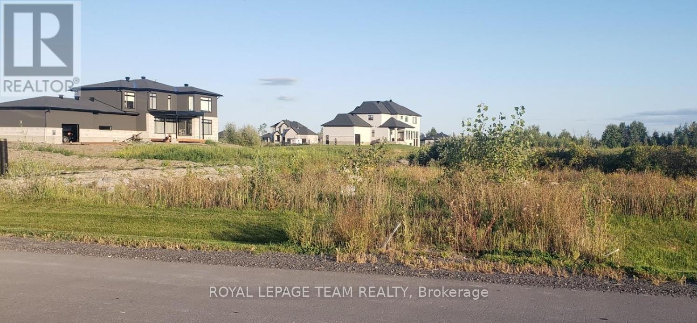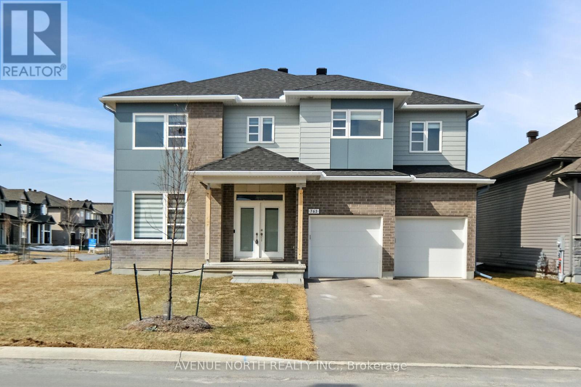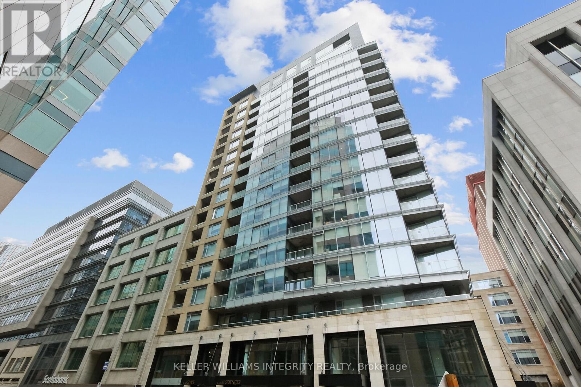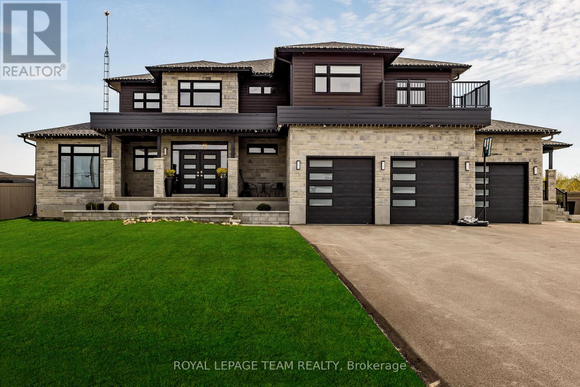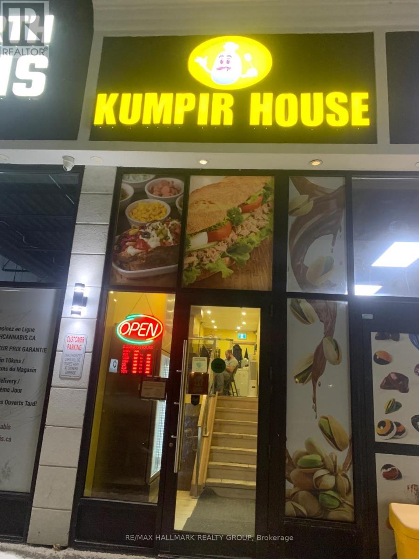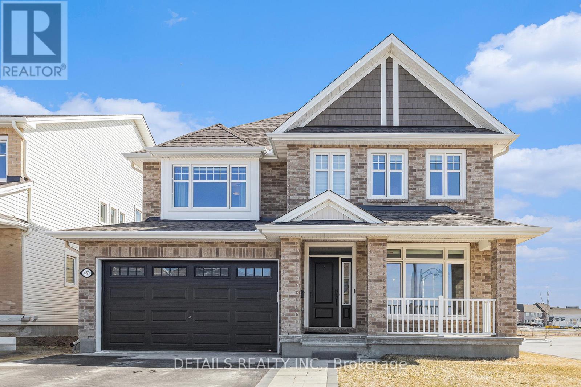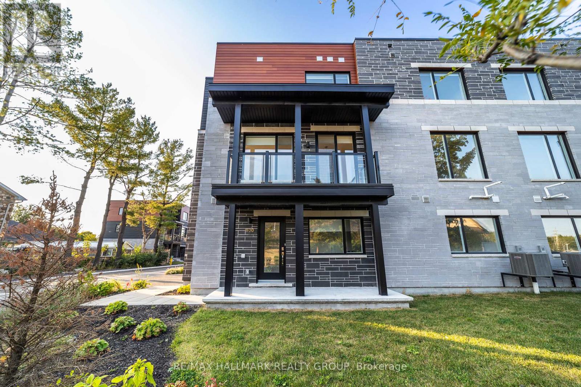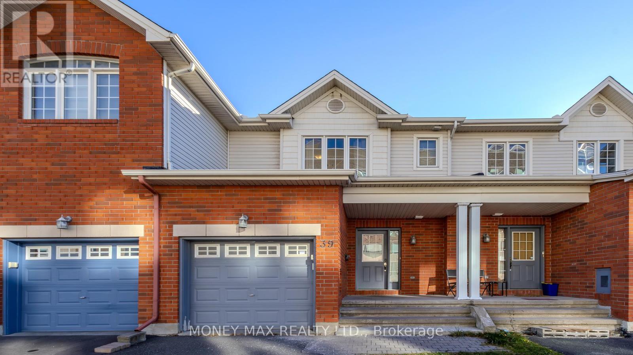803 - 1366 Carling Avenue
Ottawa, Ontario
Available this August 2025! Elevate your living experience at the new phase 2 of The Talisman, 1366 Carling Ave. Immerse yourself in an elevated living experience with top-tier amenities, a dynamic community, and effortless access to everything you need. Enjoy peace and tranquility in our modern apartments. These breathtaking units are designed to impress, featuring sleek luxury vinyl flooring, a state-of-the-art modern kitchen, spacious bathroom with gleaming quartz countertops and deep tub, and an expansive open-concept layout. Indulge in premium on-site perks, including a high-end main-floor gym, heated underground parking and smart apartment technology for security and convenience. Apartment Features:- Water, gas, and AC included in rent. This is more than just a home; its a lifestyle upgrade. *Building is still under construction* Applicants must have a Single Key Report Completed upon Application. (id:36465)
Exp Realty
805 - 1366 Carling Avenue
Ottawa, Ontario
Brand New 1 Bed, 1 Bath Apartment Available this September 2025! Elevate your living experience at the new phase 2 of The Talisman, 1366 Carling Ave. Immerse yourself in an elevated living experience with top-tier amenities, a dynamic community, and effortless access to everything you need. Enjoy peace and tranquility in our modern apartments. These breathtaking units are designed to impress, featuring sleek luxury vinyl flooring, a state-of-the-art modern kitchen, spacious bathroom with gleaming quartz countertops and deep tub, and an expansive open-concept layout. Indulge in premium on-site perks, including a high-end main-floor gym, heated underground parking and smart apartment technology for security and convenience. Apartment Features:- Water, gas, and AC included in rent. This is more than just a home; its a lifestyle upgrade. *Building is still under construction* Applicants must have a Single Key Report Completed Upon Application. (id:36465)
Exp Realty
3297 Findlay Creek Drive
Ottawa, Ontario
Welcome to this STUNNING 5-bedroom, 4-bathroom single family home (Claridge built 2022), where elegance meets modern comfort in a sought-after family-friendly neighborhood. Thoughtfully designed with an open-concept layout, this home boasts upgraded hardwood, tile, and plush carpeting, complemented by oak stairs and railings for a timeless appeal. The heart of the home is the gourmet kitchen, featuring custom cabinetry, quartz countertops, high-end appliances, and walk-in pantry, perfect for culinary enthusiasts. Pot lights throughout the home, large windows, and automatic blinds ENHANCE the airy ambiance with an abundance of natural light. The second-floor laundry room adds convenience, with a oversized linen closet, while the primary suite offers a LUXURIOUS retreat with a spacious walk-in closet and spa-like ensuite. The finished basement provides a 5th bedroom, a 4th full bath, and additional finished storage space, ideal for guests or extended family. A drywalled and painted garage, a dedicated mudroom area, and premium hardware and doors throughout showcase the homes attention to detail. Step outside to a fully fenced backyard, perfect for relaxation and entertaining. Located near Leitrim Station (O-Train), shopping, top-rated schools, and scenic parks, this home offers both luxury and convenience in a vibrant community. Your dream home awaits. Schedule a viewing today! 24 hours notice for showings. 24 hours irrevocable on all offers. (id:36465)
Keller Williams Integrity Realty
37 - 4608 Cecilia Crescent
Ottawa, Ontario
Welcome to this charming 3+2 bedroom, 3 bathroom home! Nestled in a peaceful neighborhood, this inviting home features a bright, open-concept living space with large windows that fill the rooms with natural light. The spacious kitchen boasts ample cabinetry and a cozy breakfast nook.Three well-sized bedrooms on the main floor provide comfortable living, while the partially finished basement adds extra flexibility with two additional roomsideal for a home office, gym, or guest space. Step outside to enjoy the backyard, perfect for relaxing or entertaining. With its prime location near parks, schools, and local amenities, this home is the perfect blend of comfort and convenience. Property is being sold as is and Seller makes no warranties or representations in this regard. (id:36465)
Royal LePage Team Realty
C - 207 Woodfield Drive
Ottawa, Ontario
Modern Comfort Meets Effortless Living. Welcome to 207C Woodfield Drive, where thoughtful updates meet cozy charm in the heart of Nepean's family-friendly community. Step inside to discover brand-new vinyl flooring throughout, freshly painted walls, and a fully renovated bathroom giving this home a modern, refreshed feel from top to bottom. The kitchen shines with new countertops, ready for everyday meals or entertaining guests, and the wood-burning fireplace in the living room creates a warm, inviting space to relax and unwind. Upstairs, you'll find comfortable bedrooms with ample space, alongside the beautifully redone bathroom. Whether you're a first-time buyer, downsizer, or investor, this home is truly move-in ready. Enjoy added peace of mind for years to come with a hot water tank replaced in 2024. Plus, appliances are negotiable, making this an easy transition for the next owner. Situated in a well-established neighbourhood, 207C Woodfield Drive offers unbeatable convenience just minutes to Merivale Roads shops, restaurants, and grocery stores, close to Algonquin College, parks, schools, and easy access to transit and HWY 417. Whether you're commuting downtown or enjoying local amenities, this location delivers on both lifestyle and practicality. Don't miss your opportunity to own a turn-key home in a desirable location! Walk through in 3D. Status certificate available upon request. (id:36465)
Umber Realty Inc.
B - 306 Lanark Avenue
Ottawa, Ontario
Located near the heart of Westboro, this LUXURY, lower-level, 2 BED, 2 FULL BATH unit boasts radiant in-floor heat, 9 FT ceilings, and in-unit laundry. Complete with high-end interior design, the unit features a sun-filled open concept living / dining space overlooking the sleek kitchen with quartz counters & stainless steel appliances, including a gas range stove. Off the kitchen and main living space is a lower level WALKOUT patio with gas line for a BBQ. Both bedrooms have large windows and generous sized closets. The primary bedroom has a 3-piece ensuite with glass shower and quartz counters. Don't miss the opportunity to be in one of Ottawa's most coveted neighbourhoods; steps to transit (LRT), parks, schools, Westboro Beach, and some of Ottawa's top restaurants. (id:36465)
Royal LePage Team Realty Adam Mills
203 - 238 Besserer Street
Ottawa, Ontario
Ottawa University Neighborhood Bargain! Beautiful sun-filled, south-facing 1-bedroom + den home rented at $1,800/month until April 2026! This great open-concept unit offers spacious living and dining areas, a good-sized granite kitchen, a full 4-piece bathroom, a large balcony, stainless steel appliances, in-unit laundry, underground parking (P4-8), gleaming hardwood and carpet flooring, five appliances included, and more! This newer building offers many amenities, including an exercise center, heated indoor pool, saunas, bike room, party room, and more!Walk to Parliament Hill, Ottawa U, Byward Market, Rideau Canal, Rideau Shopping Centre, and all nearby amenities! A must-see!24 hours' notice required. Call now! (id:36465)
Power Marketing Real Estate Inc.
310 Kanashtage Terrace
Ottawa, Ontario
Welcome to 310 Kanashtage Terrace, a stunning Tamarack Chelsea townhome in the sought-after Cardinal Creek Village. Offering over 2,125 sq ft of bright and modern living space, this 3-bedroom, 2.5-bathroom home is designed for comfort and style. The open-concept main floor boasts large windows that flood the space with natural light, a modern kitchen with a large island, walk-in pantry, and high-end stainless steel appliances, a spacious dining area, and a cozy living room with a gas fireplace. Upstairs, the primary suite features his & hers walk-in closets and a spa-like ensuite, along with two additional generously sized bedrooms with walk-in closets, a stylish full bath, and a convenient laundry room with extra storage. The finished basement rec room provides additional living space, while the oversized garage ensures easy parking and extra storage. Located close to parks, trim road transit station, schools, and shopping, this beautiful home offers the perfect blend of elegance and functionality. Don't miss your chance to make it yours schedule a private showing today! (id:36465)
Royal LePage Team Realty
127 Anthracite
Ottawa, Ontario
This beautiful UPPER END-UNIT townhome is a true gem, perfectly located in the heart of Barrhaven! Imagine being just a short walk from Barrhaven Marketplace, beautiful parks, top-rated schools, and the scenic Jock River. Everything you need right at your doorstep! Tucked away on a quiet street, this home is bright & spacious. The main level features an open-concept living and dining area, ideal for entertaining or cozy nights in. The kitchen is both stylish and functional, boasting stainless steel appliances, upgraded cabinetry, and large side windows that floods the space with TONS of natural light! Step outside through your patio doors onto a private balcony, the perfect spot to enjoy your morning coffee or unwind after a long day. Upstairs, you'll find 3 generous bedrooms and a spacious 4-piece bathroom. Need a home office or a workout space? There's plenty of extra room to set up your perfect work-from-home station or at-home gym! (id:36465)
Sutton Group - Ottawa Realty
C - 1883 Bank Street
Ottawa, Ontario
Lifetime Opportunity! Own your pharmacy in a busy medical building building on Bank Street! Approx. 600 Sq Ft $2900/month + utilities! Immediate possession possible see it today! (id:36465)
Power Marketing Real Estate Inc.
6715 Still Meadow Way
Ottawa, Ontario
Start building your dream home in Quinn Farm Phase 3. This is a fast growing community of million dollar homes and an easy commute to Ottawa, and Manotick Village. This irregular lot is .528 acres and measures 77.18ft x 199.43ft x 112.77ft x 206.01ft and 35.92ft. Lots of space for a pool and outdoor living. Drive by and see the lovely homes and landscaping that will surround you. (id:36465)
Royal LePage Team Realty
763 Petanque Crescent
Ottawa, Ontario
Welcome to this breathtaking, newly-built EQ Homes masterpiece, the Riviera is one of the largest models featuring over 4500 sq feet of living space and aprx $160,000k in high-end upgrades. This stunning home is situated on a premium corner lot. This home offers modern finishes, spacious living, main floor bedroom with 4 piece en-suite, 2nd level laundry and a fully finished basement, providing plenty of room for your growing family. With 6 generously sized bedrooms and 6 luxurious bathrooms, this home is designed for comfort and convenience. The main floor features a private bedroom with an en suite bathroom, ideal for guests or multi-generational living. The open-concept living areas are filled with natural light and feature tasteful design choices. Enjoy family fun nights and weekends in your fully finished basement rec area equipped with additional living space and ample storage options. Everything is NEW NEW NEW! (id:36465)
Avenue North Realty Inc.
1501 - 101 Queen Street N
Ottawa, Ontario
Welcome to this beautifully appointed 1-bedroom + den condo with parking included, located in one of Ottawas most prestigious addresses. Featuring 9-foot ceilings and floor-to-ceiling windows, the open-concept layout offers a bright, modern living space. The sleek kitchen is equipped with quartz countertops, a contemporary breakfast bar, and premium finishes perfect for both everyday living and entertaining. Enjoy world-class amenities, including a fully equipped fitness center, sauna, elegant sky lounge, and 24/7 concierge service. Situated in the heart of downtown, you're just steps from Parliament Hill, the LRT, fine dining, and high-end shopping. As a rare added value, short-term rentals are permitted in the building. The first six floors operate as a boutique hotel, offering owners exceptional flexibility and income potential. Whether you're looking for a refined city residence or a smart investment, this condo delivers. (id:36465)
Keller Williams Integrity Realty
5758 Fernbank Road
Ottawa, Ontario
Discover this stunning 7-bedroom luxury residence, thoughtfully designed for multi-generational living with two distinct living spaces, each featuring a private entrance & garage. Approved for a home business, this property offers both residential comfort and entrepreneurial opportunity! Nestled on 1.25 acres, this newly built home boasts a fenced yard, saltwater swimming pool, and a pool house, ensuring ultimate privacy and convenience. Step inside to an open-concept layout great for entertaining with hardwood flooring, high ceilings and premium enhancements. The kitchen feature quartz countertops, custom cabinetry, a walk-in pantry, along with an oversized island and ample counter space. The expansive covered deck is perfect for outdoor entertaining.The second floor features a stunning primary suite with dual walk-in closets, an office/TV lounge, and a private balcony. Two additional spacious bedrooms with walk-in closets & ensuites, a loft, and second-floor laundry complete this level.The versatile finished basement offers a built-in hockey rink, gym, and large office plus, it has the potential to be transformed into additional bedrooms, a man cave, or even a third dwelling! The yard of this property is a standout feature; fully fenced and a spanning side yard of an impressive 75 x 75 feet, it was designed with active living in mind. Ready for your dream multi-sport pad, whether its a hockey rink, basketball court, or pickleball setup, the groundwork is already in place. A dedicated shed houses a 100-amp electrical panel to power evening lighting and a 1.5-inch water line, perfect for maintaining an ice surface in winter. A rare opportunity to create your own private sports retreat! For added comfort and security, enjoy a state-of-the-art air purification system and a Generac generator. Conveniently located near top-rated schools, shopping, and scenic walking trails, this home is truly a one-of-a-kind masterpiece. (id:36465)
Royal LePage Team Realty
700 - 1666 Bank Street
Ottawa, Ontario
Turnkey Turkish fast food business in prime downtown Ottawa profitable from day one seize this rare opportunity to own a thriving, fully equipped, and highly rated Turkish fast food business in one of Ottawas busiest downtown locations. This well-established eatery has built a strong reputation, attracting a diverse and loyal customer base. With a prime location, multiple revenue streams, and low operational costs, this business is set up for continued success. Why This Business is a Winner: Prime Downtown Location** Situated in a high-traffic area with excellent visibility, surrounded by offices, shops, and attractions. The steady flow of foot traffic ensures consistent customer demand. Fully equipped & ready to operate the business comes with everything you need to start earning from day one. This includes a custom-built Kumpir oven imported from Turkey, coolers, vegetable fridge, and all essential appliances. Multiple revenue streams offers 12-seat dine-in service, convenient takeout, and a strong Uber Eats partnership, maximizing profits and expanding customer reach. Low overhead, high profit potential the affordable rent covers heating, hydro, and parking, keeping operational costs low while maintaining healthy profit margins. Simple & easy to manage a turnkey operation that is perfect for an owner-operator or a small team. With low staffing needs and streamlined operations, this business is designed for efficiency and ease of management. Start generating income from day one. Whether you're an entrepreneur looking to enter the food industry or an investor seeking a profitable venture, this is a golden opportunity to own a successful and well-loved restaurant without the hassle of starting from scratch. (id:36465)
RE/MAX Hallmark Realty Group
722 Mishi Private
Ottawa, Ontario
Be the first to live in this brand new 2Bed/2Bath END UNIT stacked home in Wateridge's master planned community, steps from the Ottawa River and a quick drive to downtown. This community is filled with parks, trails and amazing amenities. The Britannia END unit has a bright, sun filled open floor plan with lots of windows and extra light, featuring 9' ceilings on both levels. The main level features laminate flooring throughout and an upgraded floor plan which includes a powder room. The kitchen boasts modern, white cabinets, quartz countertops, backsplash and a breakfast bar overlooking the living and dining room. Lower level with two spacious bedrooms, plenty of closet space. Full bath features quartz countertops and undermount sinks. One outdoor parking space is included. Floor plans and colour package attached. (id:36465)
Exp Realty
1708 - 2871 Richmond Road
Ottawa, Ontario
Brand NEW BATHFITTER shower/bath/ceiling and new toilets installed, plus refinished hardwood floors...work completed in March! Washer/Dryer 2024. Perched high above the city, this rarely offered penthouse-level condo offers unparalleled views of the Ottawa River, creating a stunning backdrop for everyday living. Step inside to newly refinished floors that not only look incredible but feel amazing underfoot. The kitchen is in excellent condition, featuring stainless steel appliances and ample storage. There are two generously sized bedrooms with terrific closet space. Plus, enjoy the convenience of in-unit laundry and a dedicated storage room. This unit includes underground parking, ensuring comfort and security year-round. The building boasts luxury amenities, including an outdoor pool surrounded by lush gardens, a sauna, hot tub, squash courts, gym, pool table, and party room everything you need for relaxation and recreation. Located in an unbeatable spot, nestled between Bayshore and Lincoln Fields, with Farm Boy, Shoppers, Metro, and major banks just moments away. With plenty of public transportation options, including the soon-to-be operational Lincoln Fields LRT station, commuting is effortless. Don't miss this rare opportunity to own a Marina Bay penthouse with spectacular views, modern comforts, and an unbeatable community. Contact me today for a private viewing! (id:36465)
Royal LePage Team Realty
202 - 1380 Prince Of Wales Drive
Ottawa, Ontario
Beautiful 2 bedroom condo apartment in popular chateau royale Eat-in Kitchen, insuite storage, Bldg offers indoor pool, library, sauna, rec. facilities & party room. Walking distance to Carleton U, Mooney's Bay park/beach, Hog's Back Falls, canal, bike paths, shopping, restaurants, churches. Remote controlled underground parking. Great location. Property sold as is (id:36465)
Keller Williams Integrity Realty
480 Famille Laporte Avenue
Ottawa, Ontario
Open House: Sunday, May 18, from 3 to 4 PM.Welcome to 480 Famille-Laporte, a better-than-new Tamarack Oxford built in 2022, offering nearly 4,000 sq. ft. of finished living space on a premium, sun-filled corner lot across from a future school. With apx $180,000 in upgrades, this home is a true showpiece that must be seen in person to be fully appreciated. Boasting 6 bedrooms and 5 bathrooms, this home is designed for multigenerational living or large families. Upstairs features 4 spacious bedrooms including 2 with ensuites. On the main floor, you'll find a versatile den that can serve as a guest bedroom or home office. The fully finished basement adds 2 more bedrooms, a home gym, office nook, and a rec roomoffering flexibility for any lifestyle.The interior showcases elevated finishes throughout: rich hardwood flooring, quartz waterfall countertops, ceiling-height cabinetry, a custom coffee station, and a chef's dream kitchen that anchors the open-concept living space. Ideally located just minutes from the soon-to-open Trim O-Train station and Highway 174, commuting to downtown Ottawa is easy and convenient.This is luxury, location, and lifestyleall in one. Dont miss your chance to tour this stunning home in person! (id:36465)
Details Realty Inc.
800 Star Private
Ottawa, Ontario
Sleek, Sun-Filled End-Unit Designed for Entertainers. Discover a bright and spacious south-facing end-unit townhome that blends upscale design with effortless comfort. Perfect for those who love to entertain. With 4 bedrooms, 4 bathrooms and over 1,730 sq ft of beautifully curated space, this home is a true standout. Bathed in natural light from sunrise to sunset, the open-concept main floor flows seamlessly from a stylish kitchen to dining and living spaces. Ideal for hosting cocktails, dinner parties or cozy nights in. Step outside to a generous yard with southern exposure, where you can create your dream outdoor lounge or garden retreat. No carpet here, only rich hardwood and sleek ceramic tile for a modern, low-maintenance lifestyle. The spacious primary suite offers a private escape, complete with a full ensuite and plenty of room to unwind.Located in a calm, quiet neighbourhood that feels tucked away yet just steps from the new T&T Supermarket and an 800m stroll to Starbucks, Farm Boy and a variety of restaurants and shops. Everything you need, right where you want it. If you are looking for a space to host, room to grow and peace to recharge... this home delivers it all. (id:36465)
RE/MAX Hallmark Realty Group
E - 40 Tayside Private
Ottawa, Ontario
A gem 2+1 room layout in the heart of Barrhaven, surrounded by top-ranked schools, community centers, and within walking distance to shopping malls, hospitals, etc. This unit is located on the third level with a quiet street-facing balcony to relax and enjoy the views. Two tiers of kitchen counters provide plenty of kitchen storage. Hardwood floors in the living room and soft carpeting in the bedrooms create a cozy feel. The primary bedroom offers a walk-in closet with an en-suite bathroom. The secondary bedroom and additional room/den share another bathroom, which gives more functionality. In-unit washer and dryer add convenience to your life. A private parking space is just steps away from the entrance, and a variety of visitor parking spaces provide more flexibility for your family and friends. Quiet neighbours and a well-maintained community make this ideal for personal use or as a nice income investment property. (id:36465)
Royal LePage Team Realty
39 Chesapeake Crescent
Ottawa, Ontario
Location! Location! Location! 3 bedrooms, 3 baths and is located on a quiet street. Near Costco, many restaurants options, public transit around the corner, many parks for the kids and great schools, easy access to Highway 416, in a desirable family friendly neighbourhood. Open concept main floor living and dining area, with hardwood floors, gas fireplace. Kitchen with granite countertop, separate eating area and additional storage space. Patio doors lead out to the deck and fully fenced back yard. The second floor has a large Master Bedroom with walk-in closet and full ensuite bath. Second level also offers two more bedrooms and a linen closet. Flooring Tiles , Hardwood and Carpet. The fully finished lower level offers additional family living space, laundry and plenty of storage. (id:36465)
Money Max Realty Ltd.
2158 Old Prescott Road
Ottawa, Ontario
From the outside, this charming bungalow appears to be a classic home nestled on a serene man-made lake but step inside and you'll find a beautifully designed interior full of thoughtful spaces and modern comforts. The main floor offers a bright primary bedroom with a large walk-in closet and cheater door to a spacious bathroom. You'll also find a cozy family room, a welcoming living room, and a kitchen with granite counters, a large pantry, and access to a formal dining room. The kitchen, living room, and primary bedroom all face the water, offering stunning views and a deep sense of connection to nature. Step through the kitchen onto a beautiful deck ideal for morning coffee or sunset dinners. The main floor bathroom includes laundry hookups for added convenience. Upstairs, a charming loft provides bonus space perfect for a yoga studio, art nook, office, or retreat. The walk-out lower level includes two spacious bedrooms, a third bonus room, a full bathroom, sitting area, and a large storage space. It's wired for a potential in-law suite with a roughed-in kitchen. Every bedroom faces the water, offering peaceful mornings and unforgettable sunsets. The lake is shared with only three other homes, no public access and no motorboats allowed ensuring quiet, nature-filled surroundings perfect for swimming, paddleboarding, and winter skating. Pride of ownership shines through out this meticulously maintained home is a true retreat full of potential. You must see it in person to truly appreciate it. Extras/Updates High-efficiency Verdon windows/doors (2024) with transferable warranty, heat pump (2 021), attic insulation added, roof (2014), freshly repainted exterior, two generator hookups, wood-burning fireplace, pellet stove, and pressure tank (2021). Main floor powder room has plumbing for main floor laundry. Downstairs has a rough in to add a kitchen. (id:36465)
Exit Realty Matrix
6163 Elkwood Drive
Ottawa, Ontario
Step into a world of sophistication with this custom-built home, perfectly nestled on a private, tree-lined corner lot. From the moment you enter, the soaring 18-foot ceilings and grand oak staircase set the stage for an extraordinary living experience. The heart of the home is a chef's dream kitchen, featuring sleek quartz countertops, premium appliances, and seamless flow into the open-concept great room, where a stunning double-sided fireplace adds warmth and ambiance. Upstairs, four spacious bedrooms await, including a breathtaking primary suite designed for ultimate relaxation. The lower level is an entertainers' paradise, boasting a bright and inviting recreation space complete with a full bar. Step outside to enjoy the expansive deck and beautifully landscaped backyard, perfect for hosting or unwinding in nature. Crafted with meticulous attention to detail, this exceptional home offers the perfect blend of luxury, comfort, and tranquility. Don't miss your chance tomakeityours! (id:36465)
Exp Realty


