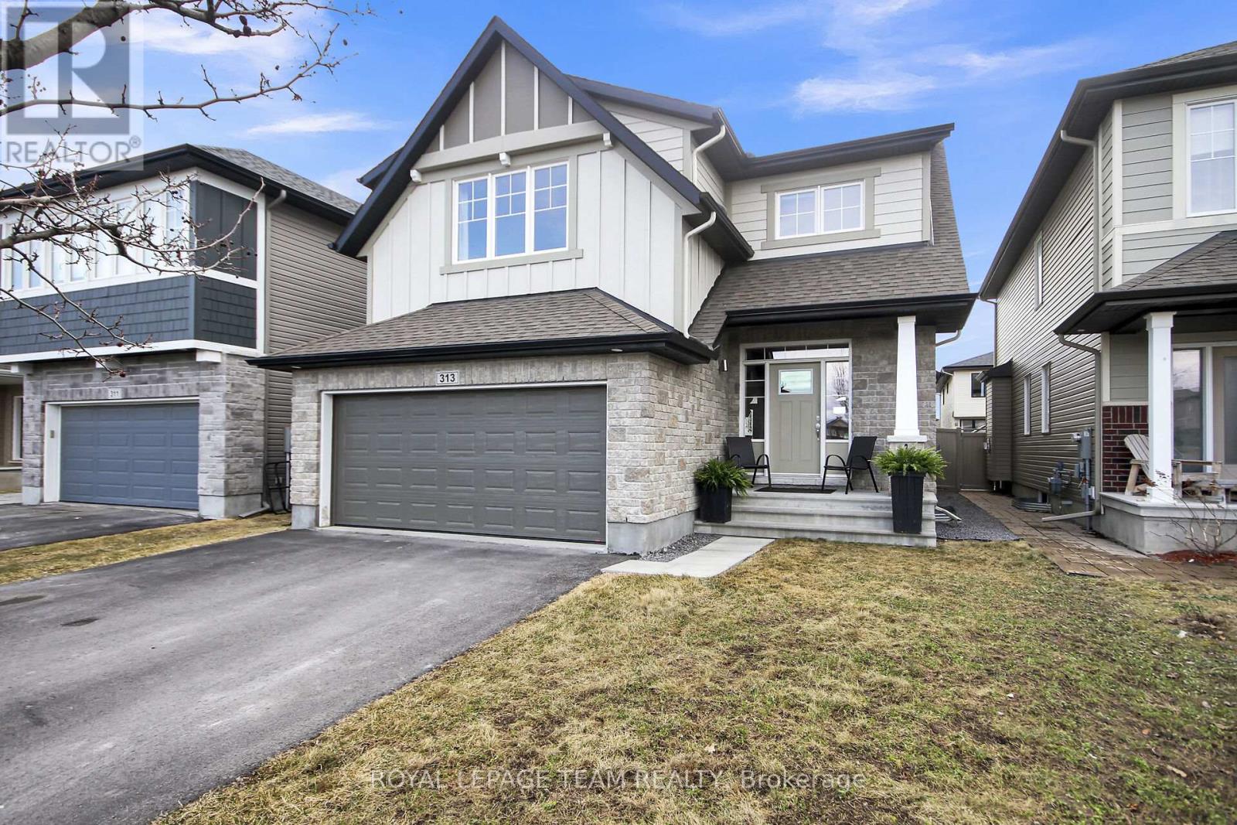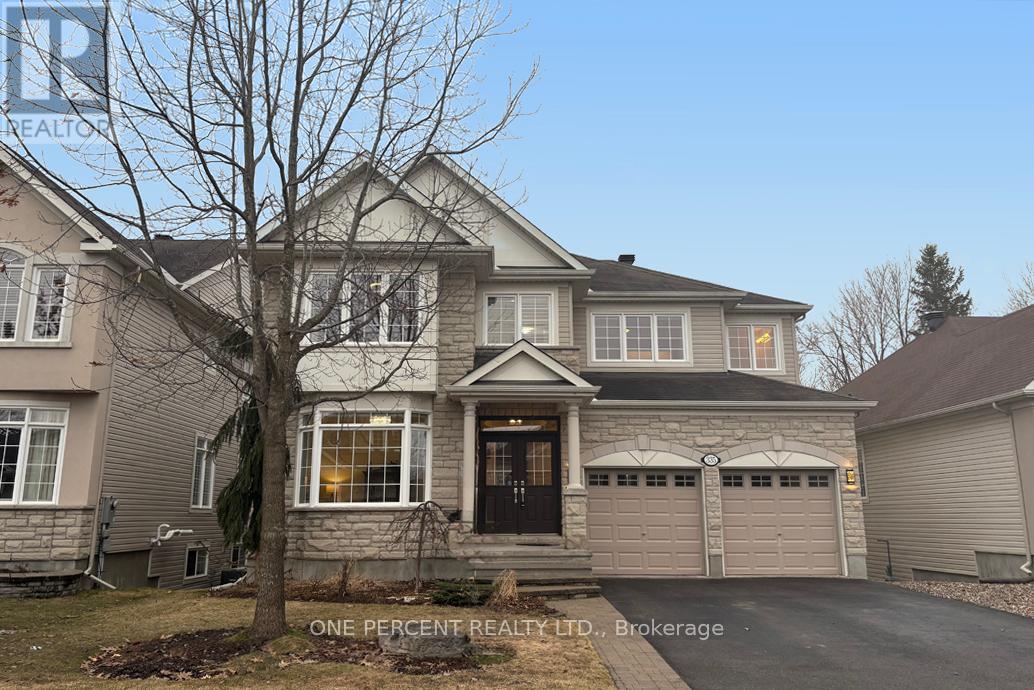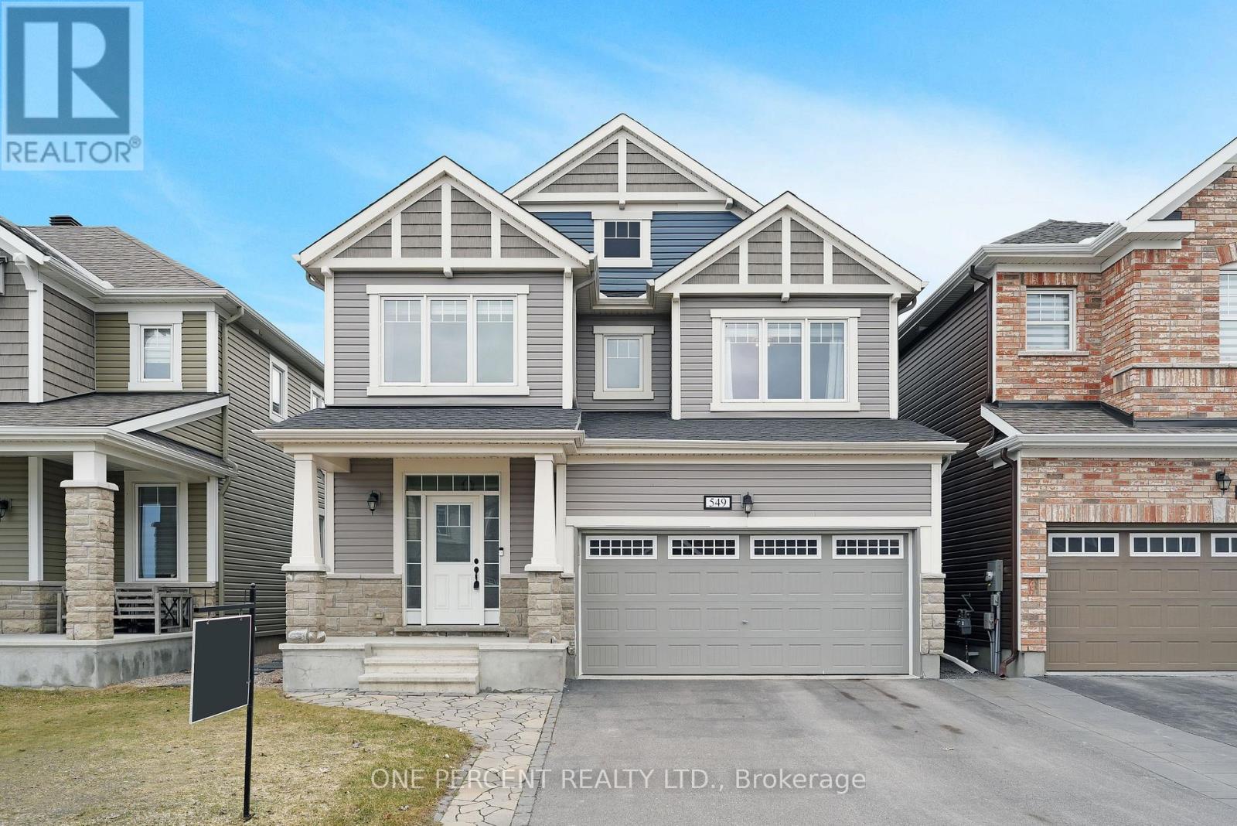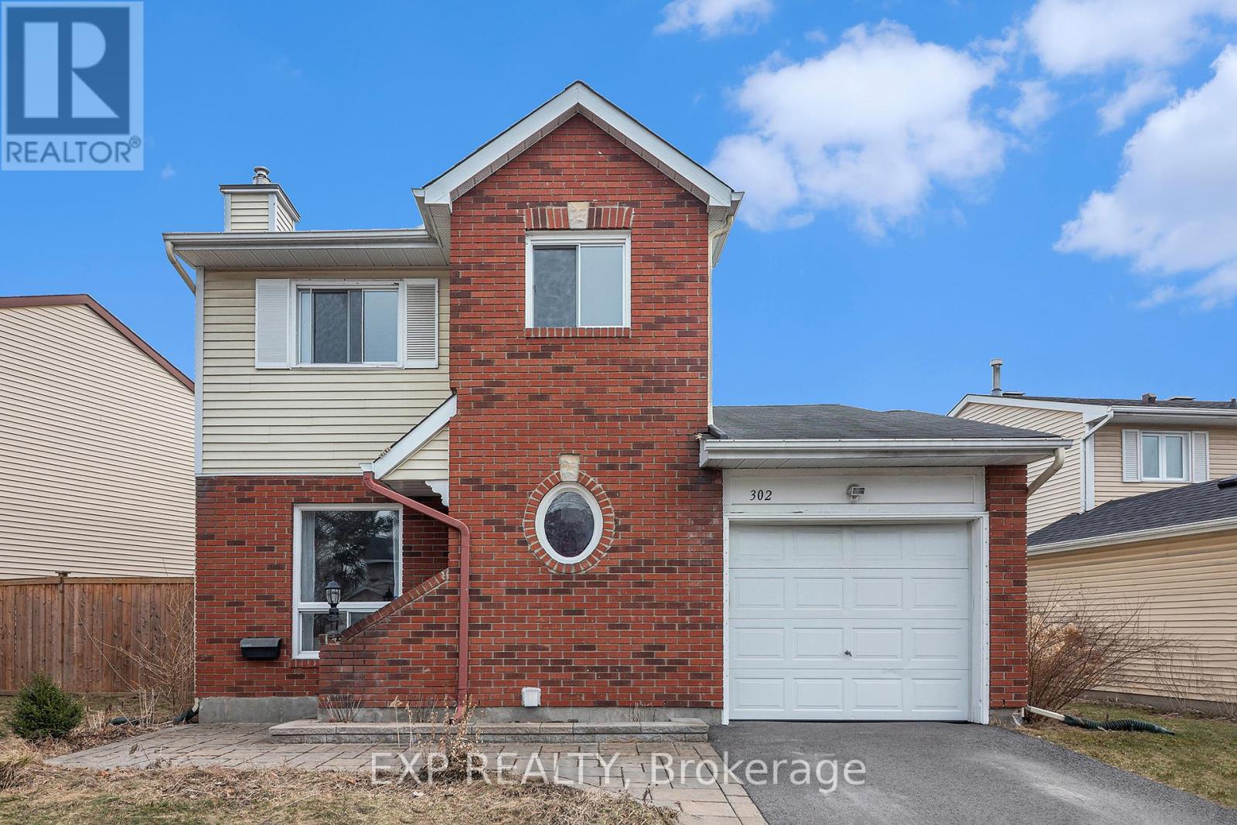220 - 20 Chesterton Drive
Ottawa, Ontario
Welcome to this beautifully maintained and spacious 2-bedroom condo, perfect for first-time buyers or those looking to downsize. This bright unit features large windows that fill the space with natural light and offer access to a private balcony views. The open-concept living and dining area is creating a warm and modern atmosphere. The kitchen is designed to maximize cupboard storage, making it both functional and efficient. Both bedrooms are generously sized with ample closet space and feature the same stylish flooring throughout. The full bathroom includes a linen closet for added convenience, and a shared laundry room is located on the same floor with a user-friendly swipe system. Condo fees include heat, hydro, water/sewer, access to an outdoor swimming pool, patio with BBQ, exercise room, penthouse party room, sauna, and library. This unit comes with one owned underground parking space, visitor parking, and a storage locker. Located in a family-friendly community, its within walking distance to schools, clinics, a shopping mall, restaurants, and grocery stores. Whether you're looking to enter the housing market or seeking a comfortable and affordable investment, this condo is a fantastic opportunity. (id:36465)
Exp Realty
313 Oxer Place
Ottawa, Ontario
Let the kids run wild in the park directly across the street! This modified Cardel Inverness 2 home has has been thoughtfully enhanced by approx 2', creating even more room for you to enjoy. The bright & inviting main level features a versatile flex room, perfect for a home office, playroom, or formal dining area. The heart of the home is the stunning kitchen, complete with elegant granite counters, stainless steel appliances, a convenient walk-in pantry, and a comfortable eating area. Adjacent is the welcoming great room with a cozy gas fireplace and windows galore. The upper level is where you'll find three generously sized bedrooms. The primary suite is a true retreat, featuring a walk-in closet, ensuite bath with a separate shower, relaxing soaker tub & double vanities. The upper level also offers a convenient laundry room, family bathroom and a huge bonus/family room, perfect for a home theatre, games room, or just additional living space.The finished basement further expands your living area, making it ideal for a home gym or entertainment centre. Additionally, it features a well appointed bedroom complete with its own 3-piece ensuite bathroom, providing excellent accommodation for guests or extended family. A convenient mudroom leads to the double car garage, which features built-in shelving providing excellent storage solutions. Outdoor living is easy thanks to the natural gas BBQ line, patio and composite decking, perfect for summer gatherings. The backyard is fully enclosed with PVC fencing, offering a safe and low-maintenance space for relaxation and play. Additional features include central air conditioning and HRV for year-round comfort and built-in speakers for seamless audio enjoyment throughout the home.This family-friendly location on a quiet street provides a peaceful and secure environment. Transit and amenities are all close by. Don't miss the opportunity to own this exceptional home today! (id:36465)
Royal LePage Team Realty
335 Eckerson Avenue
Ottawa, Ontario
Upscale Living Meets Modern Convenience - Discover the pinnacle of elegance and comfort in this rarely available custom builder-crafted, Energy Star-certified home. Offering 4+2 bedrooms and over 5,400 sq.ft. of impeccably finished living space, this move-in-ready home boasts over $400K in homeowner-installed upgrades nestled in the sought-after Traditions I community, backing onto protected greenspace for ultimate privacy and tranquillity. At the heart of the home is a chefs dream kitchen, complete with an expansive quartz island, gas stove, SS appliances, and custom cabinetry, perfect for family meals and entertaining. The main floor offers a secluded living room, a large private office, a dining room, and an oversized great room. The customized mudroom, laundry, and EV-ready double garage add convenience and style. The elegant hardwood staircase leads you to the upper floor, which offers an expansive primary bedroom, a large ensuite and a generous walk-in closet. This floor boasts a private office/reading room and three additional large bedrooms, one with an ensuite and two sharing a jack-and-jill bathroom. The architect-designed, wheelchair-accessible walkout basement is a self-contained retreat with two bedrooms, a kitchenette, a fully accessible bathroom, a dedicated gym space, and ample storage. With a separate entrance, this thoughtfully planned space is ideal for multi-generational living, a home business, a guest suite or even a teen sanctuary. The private backyard is a true oasis, with a south-facing, ionized gas-heated pool. Located close to multiple French and English schools, shopping, dining, and two express bus routes, this home is perfectly positioned for families and professionals alike. Whether you're looking for a home that accommodates extended family, a work-from-home lifestyle, or sophisticated entertainment, this home offers the perfect balance of luxury, privacy, functionality, and serenity. This is more than a home its a forever haven. (id:36465)
One Percent Realty Ltd.
357 Wiffen
Ottawa, Ontario
Updated in ALL THE RIGHT PLACES! OWNED HOT WATER TANK, 2023 A/C, FURNACE, and HUMIDIFIER, 2018 ROOF with 50-year SHINGLES, plus more storage space than most detached homes! This gorgeous home is steps from Nature & City Conveniences! You'll love quick access to the stunning natural surroundings of the Greenbelt but also appreciate being so close to all the city amenities you could ever need. Enjoy peace of mind with low utility costs, inside access garage, fresh paint, NEW FLOORING, new stone steps, refinished HARDWOOD, a cozy NATURAL GAS FIREPLACE, Google Nest Thermostat, and central vacuum rough-in... The large, BRIGHT KITCHEN boasts a 2025 refrigerator and 2020 dishwasher, with lots of counter space and an eat-in area, making both meal prep and entertaining a breeze. Don't forget the WALK-OUT BASEMENT with a LARGE REC ROOM! Location is everything - at this home, you're just a 2-minute drive to Loblaws, Canadian Tire, McDonald's, banks, restaurants, as well as a short commute to the DND Carling Campus and more. Prefer the outdoors? A large park with a SPLASH PAD is just around the corner, and with the Greenbelt nearby, NCC trails, the Trans Canada Trail, and natural escapes are always close at hand. DON'T MISS OUT! **OPEN HOUSE SAT MAY 10TH AND SUNDAY MAY 11TH 2-4PM** (id:36465)
RE/MAX Affiliates Realty Ltd.
222 Anyolite Private
Ottawa, Ontario
Welcome to 222 Anyolite Private - one of the largest units available in this vibrant Barrhaven enclave. This Mattamy Poppey 2 model offers over 1,800 square feet of well-planned living space, striking a perfect balance between comfort and versatility. The main level features rich hardwood flooring and an open-concept layout filled with natural light - ideal for both unwinding at the end of the day and gathering with guests. Upstairs, you'll find spacious bedrooms, thoughtfully separated for privacy, with plenty of room to grow. The finished basement adds valuable extra space with a large bonus room and a third bedroom, offering plenty of flexibility for a home office, guest suite, or additional living area. Step outside to your own private patio - a rarely offered retreat that's perfect for morning coffee or winding down in the evening. One dedicated parking space is included for your convenience. Situated just off Greenbank and Strandherd, you're minutes from schools, parks, transit, shopping, and all the essentials. If you've been looking for a bright, spacious home in a connected neighbourhood, this one is not to be missed. (id:36465)
Exp Realty
1944 Ronald Avenue
Ottawa, Ontario
RARE OPPORTUNITY IN PRIME ALTA VISTA LOCATION! Set in one of Ottawas most coveted neighbourhoods, this expansive 113 x 65 ft lot offers endless potential for those looking to build or transform their dream home. With a classic bungalow layout and an outdoor pool, it's an ideal canvas for flippers or custom home builders. Enjoy the charm, convenience, and prestige of an established community. Opportunities like this don't come often, explore the possibilities! (id:36465)
Exp Realty
1944 Ronald Avenue
Ottawa, Ontario
Nestled in one of Ottawa's most sought-after neighbourhoods in Alta Vista, this spacious lot is the perfect opportunity for visionary buyers to customize and create their dream home, all while enjoying the charm and convenience of this established community. This 113 x 65 lot comes with a classic bungalow, complete with an outdoor saltwater pool and deck (professionally maintained). The main level has hardwood floors throughout with a large living room that seamlessly connects to the dining room and kitchen bathed by light from the large windows. 3 bedrooms are located on this upper level and complimented by a full bath and sunroom. The fully finished basement offers multiple rooms for entertaining and a full bath. Whether you're an investor, builder, or homeowner with a vision, this property offers the perfect canvas in a neighbourhood known for its enduring appeal. Don't miss this rare chance to bring your vision to life in one of Ottawa's most desirable locations. *SOLD AS IS AND FOR LOT VALUE* (id:36465)
Exp Realty
549 Arum Terrace
Ottawa, Ontario
Welcome to your dream home in Avalon West, Orleans! This stunning, heavily upgraded residence boasts approximately $150,000 in upgrades and is located in a well-established, family-friendly community just steps from schools, shops, parks and a beautiful pond view. Bathed in natural sunlight thanks to its ideal south-facing exposure, this home offers a modern open-concept layout, perfect for entertaining or everyday living. The spacious kitchen features sleek finishes, ample cabinetry, and seamlessly connects to the dining and living areas. A stylish powder room, convenient closet, and double car garage complete the main floor. Upstairs, you'll find a large primary retreat with a luxurious ensuite and walk-in closet, two additional generous bedrooms, and a versatile loft overlooking the pond easily converted into a fourth bedroom if desired. A dedicated laundry room adds everyday convenience. The unfinished basement comes with oversized windows and bathroom rough-ins, providing the perfect canvas for your future rec room or in-law suite. A professionally installed humidifier in the basement services the entire home, ensuring year-round comfort. Enjoy summer days in the fully interlocked backyard, ideal for relaxing or hosting. Don't miss your chance to own a turnkey home in one of Orleans' most desirable pockets. It shows exceptionally well just move in and enjoy! FLOOR PLAN and 3D TOUR is available! (id:36465)
One Percent Realty Ltd.
16 Morenz Terrace
Ottawa, Ontario
Fantastic adult lifestyle bungalow w/loft. This 2+1 bdrm home is in the highly sought-after community of Country Club Estates. With newly installed gleaming hardwood floors, the main level offers an inviting entry, lofting ceilings, open concept living/dining room, spacious eat-in kitchen w/granite counters and cozy 2 sided fireplace. Large primary bedroom features a gas fireplace, walk-in closet & ensuite w/soaker tub. Well sized loft bedroom + full second ensuite and second walk-in closet. Finished lower level has large family room, a bedroom and lots of storage. Outside enjoy the private, quiet rear yard with large composite deck. Coming off the 2 car garage is a convenient mudroom with main fl laundry. Assoc. fee $188 for common area maintenance. (id:36465)
Keller Williams Integrity Realty
907 - 136 Darlington Private
Ottawa, Ontario
Welcome home to the comfort and convenient location of The Suites of Landmark! This lovely 2 bedroom, 2 full bathroom + den condo is beautifully set in the heart of the Landmark Community. Enjoy life in this elegant high-rise condominium building within the desirable community of bungalows, a low-rise condo, and Landmark Court retirement residence. This 2 bedroom condo offers picture windows and wonderful views, with triple patio door access to the large balcony with natural gas BBQ hookup and also, this area can conveniently provide a separate outdoor living area. The Kitchen has generous counter space and was designed with extra cupboards. Quality hardwood throughout the open concept Dining and Living Area, with a gas fireplace added for full enjoyment. Retreat to the Study with its custom built-in shelving and task lighting. Relax and refresh in the oversized Primary Bedroom with 4 piece ensuite and walk-in closet. Discover the practical in-unit Laundry Room with extra storage space. This condo comes complete with 2 secure, underground parking spaces and 2 private lockers. On the main level of the building is a bright, well-equipped exercise centre, and spacious handy workshop. Take a short stroll to the Landmark's Recreation Centre, where shared amenities include: a heated saltwater pool; activity/party room with kitchen facilities; and a comfortable sunroom. The well-stocked private library is lovingly maintained by resident volunteers. Behind the condo, you'll find an outdoor shuffleboard and a pickleball/tennis court. You'll appreciate the community's landscaped gardens as well as all of the nearby neighbourhood conveniences, and the natural beauty of the McCarthy Woods Trail just a short walk away. Get ready to fall in love with the exceptional adult lifestyle community of The Suites of Landmark! (id:36465)
Coldwell Banker First Ottawa Realty
302 Cote-Royale Crescent
Ottawa, Ontario
Discover this well maintained 3 bedroom single family home in a family-oriented Orleans neighbourhood, within walking distance to shops, parks, restaurants, grocery stores...to name just a few! Enter on the main level to a bright living room, with gas fireplace, leading to adjoining dining area and kitchen. The kitchen boasts an additional eat-in area, all appliances and offers easy access to the backyard. On the second level 3 spacious bedrooms are served by a main bathroom. More space awaits in the multi functional lower level; offering a bright recreation room plus den space there's endless options of how this space could work for you! Large fully fenced backyard with patio and green space is the perfect spot to enjoy summers relaxing, gardening or making the most of the weather! Less than a 10 minute walk to Place d'Orleans Mall, easy access to Highway/transit. Book a tour today! (id:36465)
Exp Realty
221 Hillpark High Street
Ottawa, Ontario
Welcome to this stunning 2-storey, 5-bedroom, 3-bathroom home, thoughtfully upgraded for modern living. From the moment you step inside, you're greeted by elegant granite flooring in the entryway, setting a luxurious tone that continues throughout. The spacious layout includes engineered wood floors in all bedrooms, providing both durability and warmth. The gourmet kitchen is a chefs dream, featuring granite countertops, an extended eating area, and ample cabinetry perfect for both everyday meals and entertaining. The primary bedroom offers a peaceful retreat, complete with soundproof insulation and a solid-core door for added privacy and quiet. Additional features include a double attached garage, open-concept living and dining areas, and numerous upgrades throughout that elevate both style and comfort. This move-in-ready home is the perfect blend of function and sophistication don't miss your chance to make it yours! (id:36465)
Exit Realty Matrix












