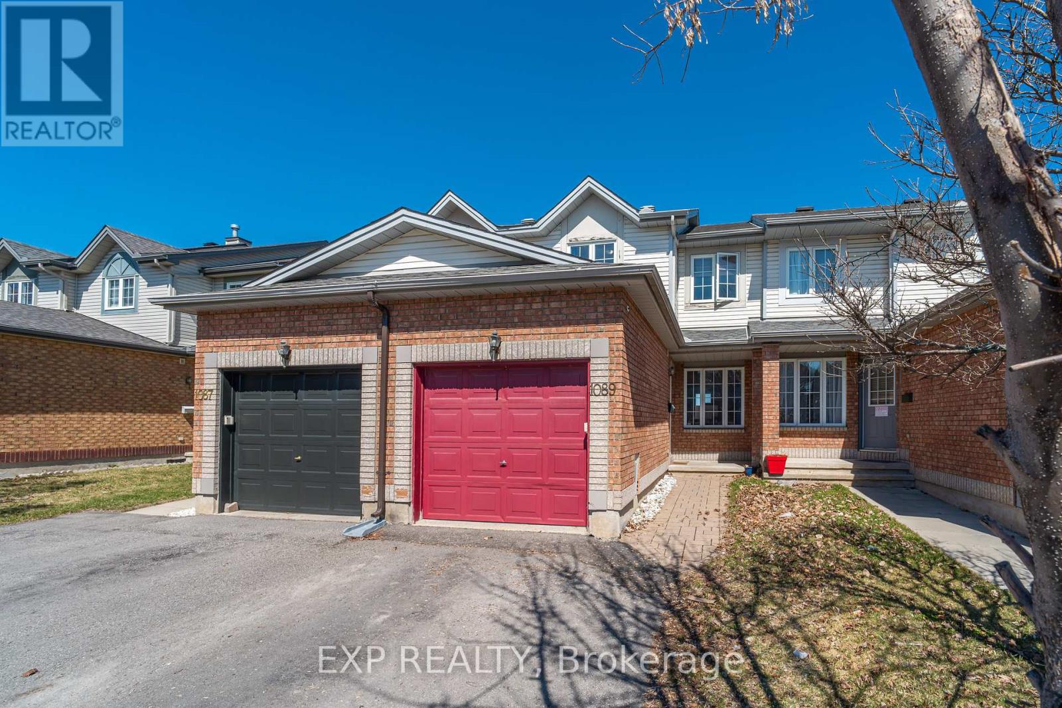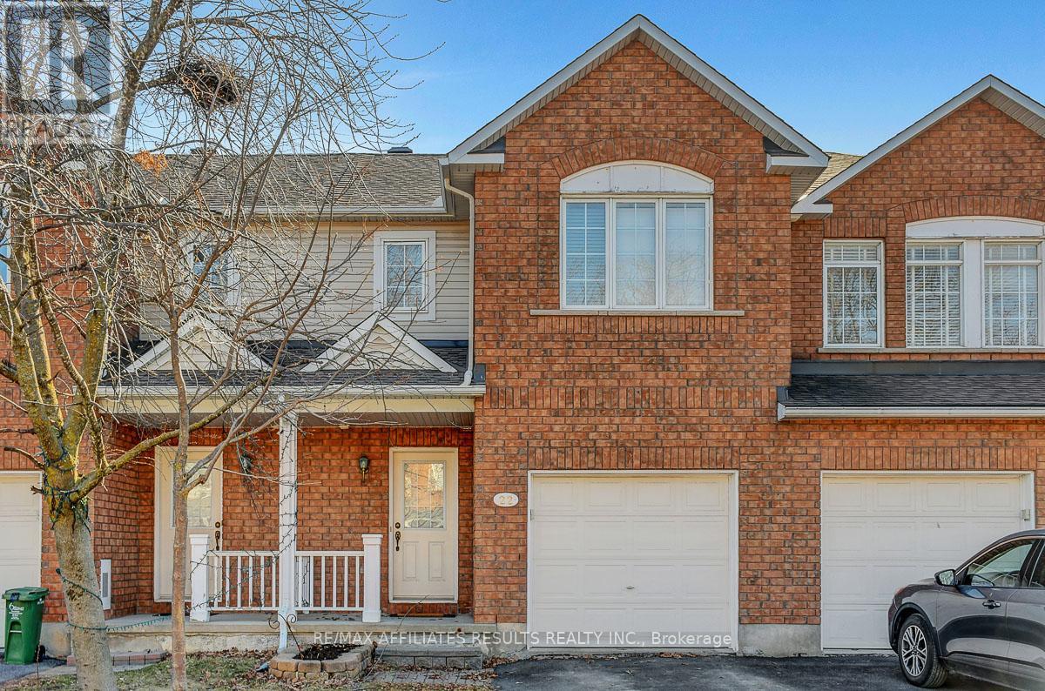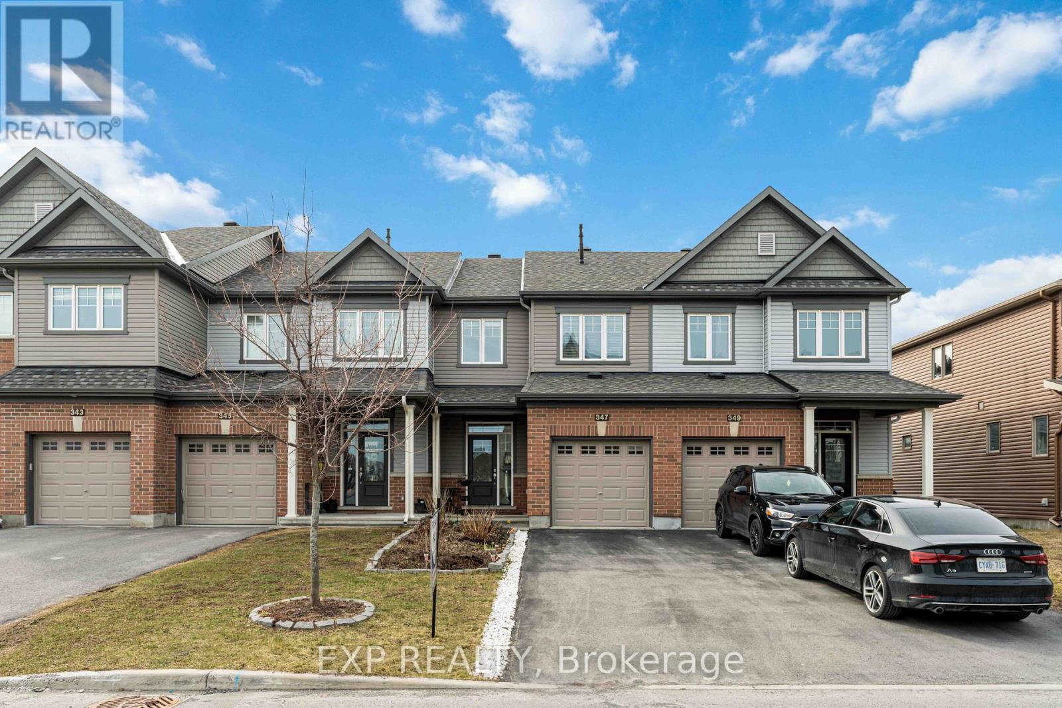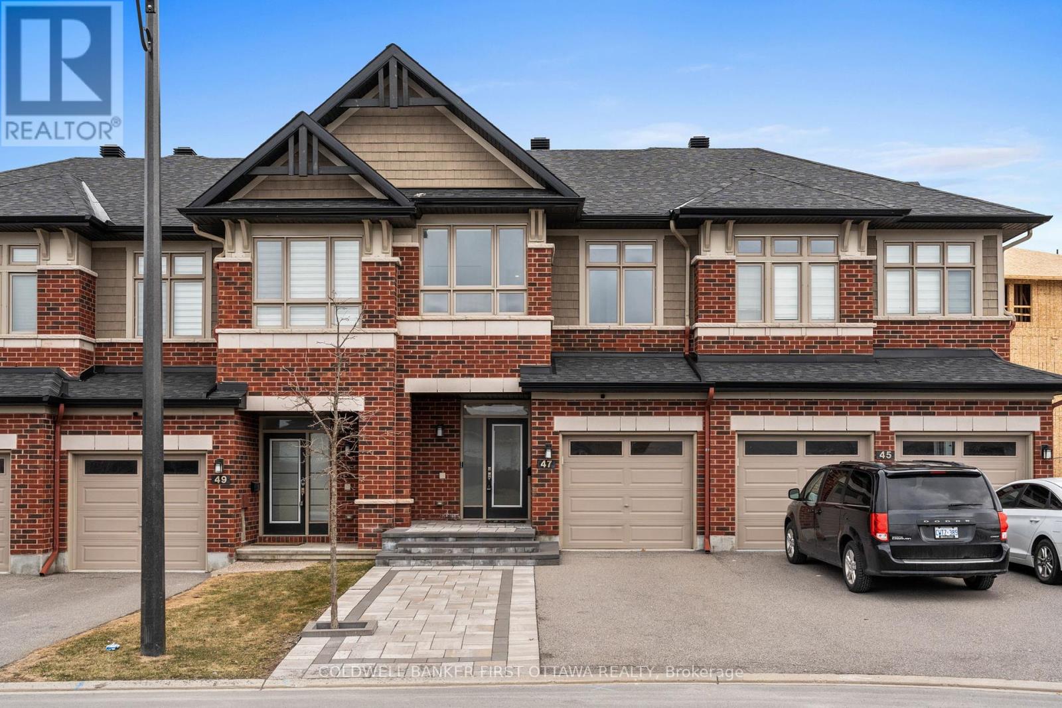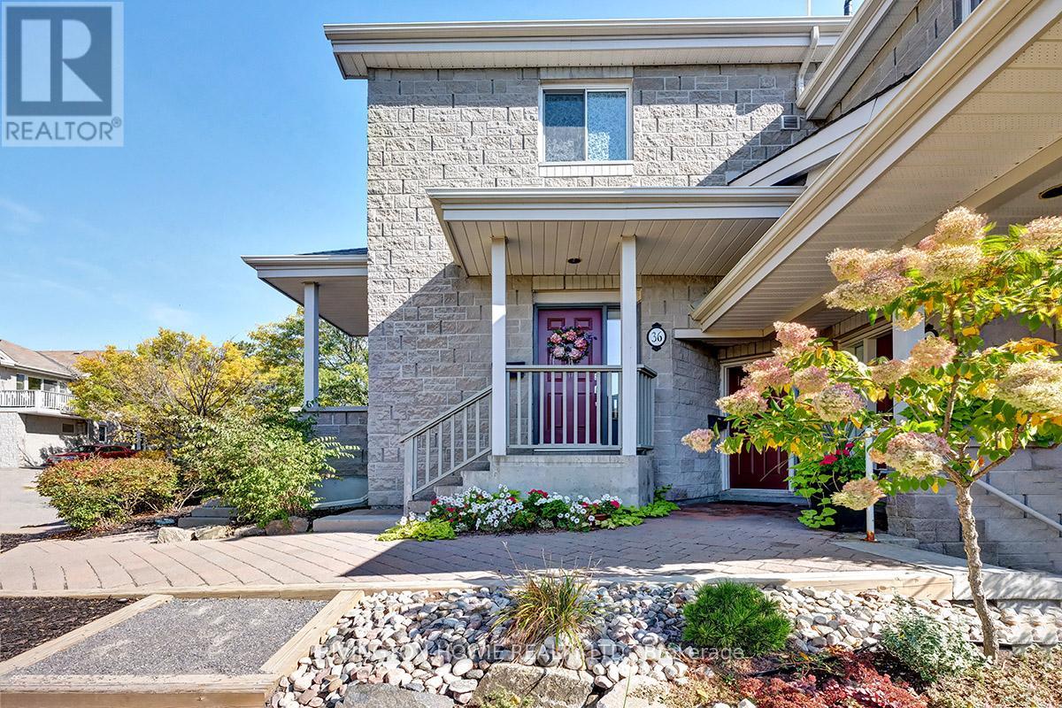1089 Ballantyne Drive
Ottawa, Ontario
NO REAR NEIGHBOURS! Bright, spacious, and move-in ready - this beautifully maintained 3-bedroom, 4-bath townhome checks all the boxes! Nestled on a quiet, family-friendly street, it offers the privacy and tranquility you've been looking for.The open-concept main floor features gleaming hardwood floors in the living and dining areas, a ceramic-tiled foyer, and a convenient powder room. Upstairs, the large primary bedroom boasts a private 3-piece ensuite, while two additional bedrooms and a full bath offer plenty of space for family or guests.Need more room? The fully finished basement delivers with a cozy rec room, a full bathroom, gas fireplace, and upgraded flooring perfect for movie nights, guests, or a home office setup! Step out back to your fully fenced yard with no rear neighbours - ideal for relaxing, entertaining, or enjoying the peaceful view. Located close to transit, schools, shopping, restaurants and parks, this is an incredible opportunity you won't want to miss! (id:36465)
Exp Realty
40 Verglas Lane
Ottawa, Ontario
Welcome to 40 Verglas Lane! This stunning 2022 three-storey freehold townhouse is ready to be your new home. The front foyer opens into a versatile den, ideal for a home office or flex space, while the basement offers room for a gym and extra storage. Step into the chef-inspired, two-toned kitchen with premium stainless-steel appliances, elegant quartz countertops, a stylish ceramic tile backsplash, ample cabinetry, and a large island with a breakfast bar. The generously sized dining area is perfect for hosting friends and family. The bright living room, enhanced by dimmable pot lights and large windows, flows seamlessly onto a private covered balcony through classic French doors with a gas BBQ hookup is the perfect spot to enjoy your morning coffee or entertain guests outdoors. Upstairs, the primary bedroom features a walk-in closet, and the second bedroom suits guests, a nursery, or an additional home office. Both the main bath and powder room showcase quartz counters and modern finishes. Located in Trailsedge near schools, trails, Eden Park, and minutes from Petrie Island. Enjoy added comfort and peace of mind with a suite of Smart Home features, including a full alarm system with door and motion sensors, a video doorbell, a programmable thermostat, and a smart garage door opener that can be controlled remotely via app or remote. Additional Highlights: hardwood flooring in the den, entire main floor, and upstairs hallway, an owned tankless water heater (a $4,317.66 value) with NO MONTHLY RENTAL FEES, and installed eavestroughs (a $1,500 value). Garage with inside entry and parking for three. Impeccably maintained and move-in ready. Book your private showing today! (id:36465)
RE/MAX Hallmark Realty Group
A - 85 Seyton Drive
Ottawa, Ontario
Welcome to 85A Seyton Dr. nestled in the delightful, family-oriented neighborhood of Bells Corners. This well-maintained 3-bedroom, 2-bathroom CORNER UNIT townhouse is perfect for first-time buyers or investors! The bright main level welcomes you with a thoughtfully laid out space, with generous windows, it boasts laminate floors, a tiled kitchen with ample cabinetry, perfect for culinary enthusiasts. The spacious dining area is flooded with natural light, making it an ideal space for entertaining, and it overlooks the cozy living room. Step through the patio doors to discover a fully fenced backyard. The main floor is complete with a convenient main level 2 piece powder room. The upper level presents 3 spacious bedrooms, including a large primary bedroom complete with two windows and wall-to-wall closets for all your storage needs. The upper level also includes two additional well-sized bedrooms and a full bathroom. Basement is unfinished and waiting for your personal touch. This unit's yard has no direct neighbors looking in. One parking spot is included and there is plenty of visitor parking nearby. Great location surrounded by parks, nature trails, public transit, Jami Omar and close to all amenities including a short 10 minute drive to the DND Headquarters. Recent upgrades: furnace (2022), central air conditioning (2023). LOW CONDO FEES that include the WATER. (id:36465)
Keller Williams Integrity Realty
502 Strasbourg Street
Ottawa, Ontario
Welcome to 502 Strasbourg Street! This beautiful home offers 4+1 spacious bedrooms and 4.5 baths, perfect for families. The fully finished basement boasts a large recreation room, an additional bedroom, a full bath and tons of storage. Enjoy an open-concept, eat in kitchen with tons of cabinet and counter top space, a gas range and walk-in pantry, along with a large family room featuring a fireplace. The main level also includes a formal living and dining room, a den, and a convenient powder room. With stunning hardwood floors and 9-foot ceilings, this home combines elegance and comfort. Located near parks, transit, shopping, and schools, it's the ideal place to call home. Schedule your viewing today! ** This is a linked property.** (id:36465)
Power Marketing Real Estate Inc.
22 Kettleby Street
Ottawa, Ontario
Step into modern comfort with this stunning 2-bedroom + loft, 1.5-bathroom townhome, perfectly situated in Beaverbrook. Here you'll be close to public transit, Highway 417 & Kanata Centrum shopping centre. Enjoy the elegance of hardwood flooring throughout & a spacious living room with two-storey windows plus a cozy gas fireplace. The main level features a breakfast nook, separate dining room & an amazing walk-in pantry for ample storage. Upstairs, the semi-ensuite bath boasts a luxurious corner tub, and the second-floor loft provides versatile additional living space or could easily be converted into a third bedroom. Both bedrooms are generously sized. The finished basement offers the perfect setting for a rec room, while the fully fenced backyard with a deck is ideal for outdoor entertaining. This move in ready home seamlessly blends style and convenience, making it a perfect choice for those seeking a vibrant lifestyle in a prime location. New furnace & AC just installed! 24 hour irrevocable on all offers. Book your showing today! (id:36465)
RE/MAX Affiliates Results Realty Inc.
347 Mountain Sorrel Way
Ottawa, Ontario
Turnkey and upgraded with over $50K in improvements, this home is a rare find in today's market. Ideal for first-time buyers, young families, or those looking to enter a desirable neighbourhood.Freshly painted top to bottom with maple hardwood throughout, the open-concept main floor offers 9-ft ceilings and a bright, functional layout. The kitchen features quartz counters, stainless steel appliances and ample cabinetry.Upstairs you'll find a spacious primary bedroom with walk-in closet and a spa-like ensuite. Two additional bedrooms and a full bathroom complete the second level.The builder-finished lower level is perfect for a media room or play space or office, with rough-in for an additional bathroom and a generous storage area. Enjoy a sun-filled, south-facing backyard with a gas BBQ line ideal for hosting.Located in the heart of Avalon, walking distance to parks, groceries, restaurants, schools, and transit. (id:36465)
Exp Realty
1016 Deauville Crescent
Ottawa, Ontario
Classic FOUR BEDROOM FAMILY HOME in a rarely offered location in the heart of Orleans! Step in to a large foyer and feel welcomed into the perfect layout for a busy family. Bright and sunny eat-in kitchen is the centre of the home with lots of counter and cupboard space, next to the formal dining room and and adjacent living room both perfect for entertaining. Additional family room with fireplace on the main floor for casual living and movie nights. Off the two car garage you have a convenient mudroom/laundry room and powder room. Upstairs you'll find an oversized primary bedroom with ensuite bathroom and walk-in closet + three additional spacious bedrooms and family bathroom. Fully finished lower level with a huge recreation room and additional flex room offer an array of opportunities; teenage retreat, games room, play room, work from home office space or convert into a potential extra bedroom with a full bathroom already in place. Private fully fenced backyard with a deck is the perfect place to enjoy the outdoors. This is a prime location with mature trees close to walking, jogging & cross country skiing paths along the river, elementary/ high schools, outdoor skating rink, soccer fields & baseball diamonds while also being walkable to Place D'Orleans and an upcoming LRT station. Enjoy very easy access to Hwy 174 for your commute or a quick to drive to any amenities you need. (id:36465)
Sutton Group - Ottawa Realty
47 Salamander Way
Ottawa, Ontario
Nestled at 47 Salamander Way in the heart of sought after Findlay Creek, this exquisite Richcraft Cobalt townhome offers a rare blend of tranquility and convenience, situated directly across from a serene park! The prime location provides both scenic beauty and easy access to top-rated schools, upscale shopping, and vibrant dining options, making it a haven for discerning homeowners.Step onto the interlocked front steps and be greeted by breathtaking sunsetsa daily spectacle that enhances the homes unparalleled charm. Sunlight cascades through this impeccably designed 3-bedroom, 4-bathroom residence, highlighting the open-concept main level adorned with rich hardwood floors, sleek quartz countertops, and designer light fixtures that elevate every detail.The second level boasts a spacious primary suite complete with a walk-in closet and a luxurious ensuite, two additional well-appointed bedrooms, a versatile study nook, and a pristine main bath. Thoughtful conveniences include a second-floor laundry area and a well-organized kitchen pantry for effortless storage.The fully finished lower level is an entertainers dream, featuring a full bathroom with a sleek stand-up shower and a generous recreation room that effortlessly adapts to your lifestylewhether as a fourth bedroom, a private home gym, or an expansive office. Outside, the deep backyard offers endless possibilities for summer gatherings and leisure.Sophistication, comfort, and an enviable location converge in this exceptional propertya true gem in Ottawas coveted community. (id:36465)
Coldwell Banker First Ottawa Realty
115 Laramie Crescent
Ottawa, Ontario
Situated in the highly desirable Stonebridge community, this meticulously maintained Monarch Greenboro model end-unit 3 bedroom/3bathroom townhome with 2180 square feet plus finished basement will impress the most discerning buyers. The main floor features generous-sized formal living room with fireplace, dining room, kitchen with ample counter space and cabinetry, and powder room. The second floor features a loft, laundry room, 3 spacious bedrooms, 4pc ensuite bathroom and 4pc bathroom. The basement offers a great space for a rec room, home gym, or play area. The private backyard is fully fenced with a deck. This fantastic home is within close proximity to shopping, restaurants, parks & and public transit. (id:36465)
Royal LePage Team Realty
106 - 120 Grant Carman Drive
Ottawa, Ontario
Welcome to The Crystelle, a bright, spacious 2bed + den, 2bath main level condo with private terrace & patio door access (so convenient) offering 9ft ceilings, tasteful updates & unbeatable access to amenities & transit of Merivale & Meadowlands. Extensively upgraded between 2022-2025, this turnkey home feat. updated lighting, ceiling fans, flooring, window coverings, refreshed baths & more! The tiled foyer w/ deep dbl closet opens into a versatile den, ideal for WFH office, reading nook or TV area. The kitchen offers an efficient L-shaped layout w/ ample cabinetry, breakfast bar seating & full-size appliances incl. Frigidaire fridge & dishwasher, Maytag stove & a new Global Electrical hood fan (2025). The adjacent dining area fits 4-5, anchored by a modern, hanging light fixture (2023), while the living room is perfect for a theatre-style setup & opens to the pvt terrace, great for entertaining, w/ direct access to visitor parking for added accessibility. The primary suite is a serene retreat w/ bright window, luxury plank flooring (2022), 4 dbl closets w/ built-in shelving & railings & a 4pc ensuite feat. tiled floors, tub/shower combo, light cabinetry, laminate vanity & updated fixtures. The 2nd bed offers luxury vinyl plank flooring (2022), a dbl closet, & a large window. A 2nd bath was updated in 2023 w/ a modern vanity, sliding tub/shower door & stylish fixtures. Add'l feat. incl. in-unit laundry (Frigidaire Electrolux stackable wash & dry), Boone furnace, extra storage, wide plank laminate floors (2022), new blinds, updated lighting (2023) & new screened smaller window in the primary (2025). Patio stonework refreshed in 2024. Enjoy luxury condo amenities w/ an indoor lap pool, hot tub, sauna, fully equipped gym, party rm & heated underground parking (#50) w/ storage locker (#227). Ample Visitor parking (18).Top school catchment (Merivale High w/ IB program), Merivale Mall, Farm Boy, Metro, Movati , Second Cup, McDonald's & OC Transpo service all steps away! (id:36465)
Coldwell Banker First Ottawa Realty
36 Robson Court
Ottawa, Ontario
Welcome to 36 Robson Court located in the heart of Kanata Lakes. This 2 bed, 2 bath condo has been extensively renovated with quality and elegance. Grand foyer greets you with a dazzling crystal chandelier, walk-in closet space and access to indoor parking. Custom chefs kitchen is well designed with chic white cabinetry, luxurious quartz counters, trendy backsplash, stainless steel appliances and large island. Relax in the cozy Livingroom with stone facade gas fireplace and soaring cathedral ceilings. Generous primary bedroom offers dual closets with California style closets and lavish 4-piece ensuite bathroom with glass shower and oversized soaker tub. Additionally you will find a well-sized 2nd bedroom, large dining room/den/office, 4-piece main bath and in-suite laundry. Spacious and private south facing deck with impressive views offering a secluded slice of outdoor serenity. This condo is smart home-ready offering modern sophistication. A perfect place to call HOME! (id:36465)
Rivington-Howie Realty Ltd.
6 Whalings Circle
Ottawa, Ontario
Welcome to this beautifully maintained one owner 2-bedroom, 2-bathroom townhouse with no rear neighbours, just the serenity of a park right in your backyard! Need more space? The new owner can easily convert this home back to its original 3 bedroom layout. The open-concept main floor living and dining area is bathed in natural light and showcases brand new engineered hardwood flooring and neutral tones throughout, creating a bright and welcoming space. The spacious kitchen features room for an eat-in area and direct access to the backyard through sliding patio doors perfect for enjoying morning coffee or hosting summer BBQs. A convenient powder room is located just off the front entrance. Upstairs, you'll find two generously sized primary bedrooms. The main full bathroom completes the second level. Downstairs, the finished basement provides a great spot for a rec room, home office, or play area plenty of room for everyone. Step out back and take in the view of the adjacent family-friendly park, complete with a play structure and soccer field. With a private driveway that fits two vehicles and an attached garage, parking is a breeze. All this in a prime location just minutes to Hwy 417 and walking distance to schools, parks, shopping, and all essential amenities. (id:36465)
RE/MAX Hallmark Realty Group
