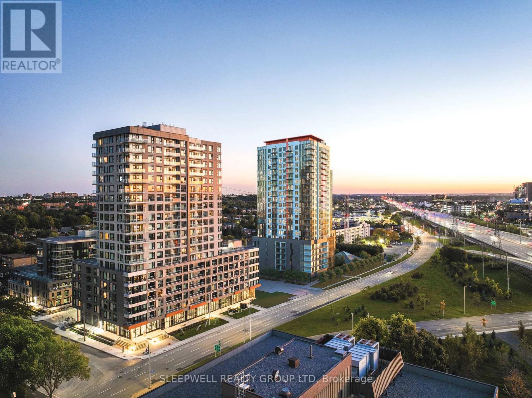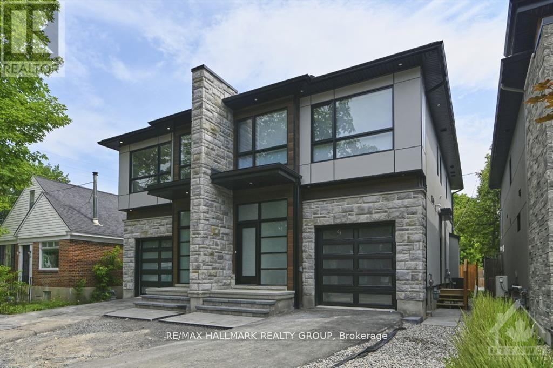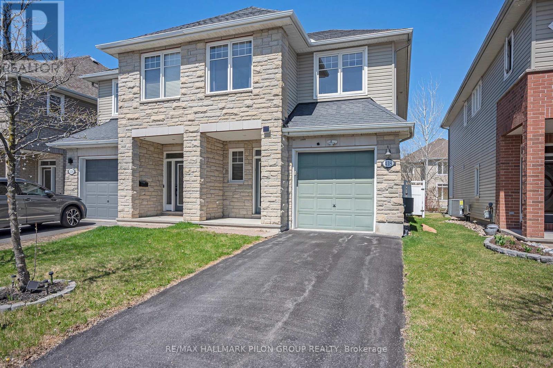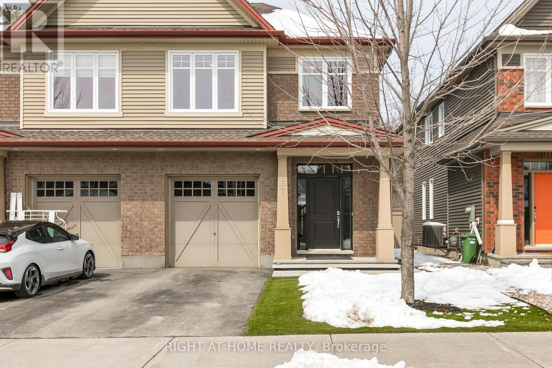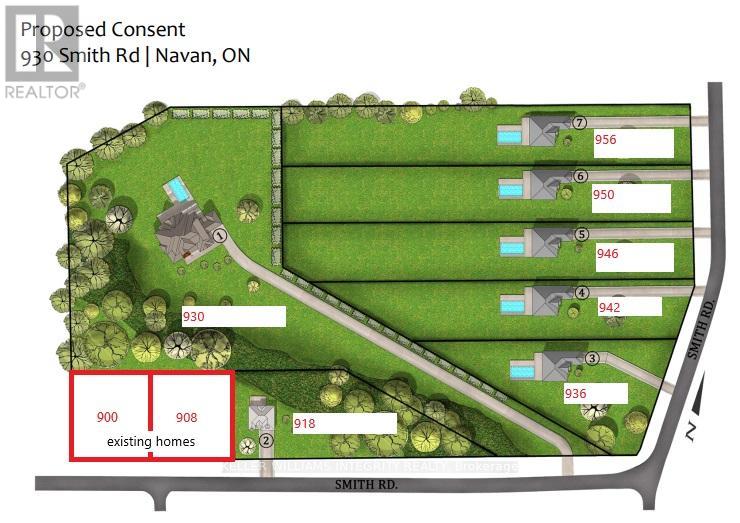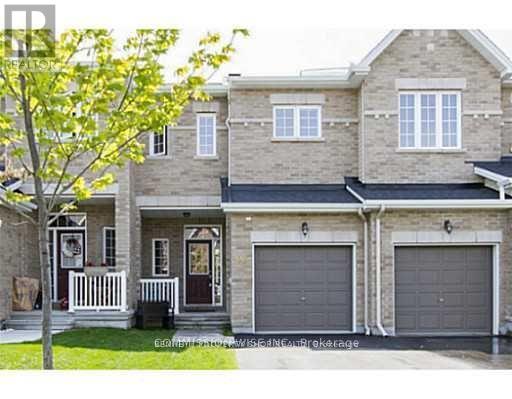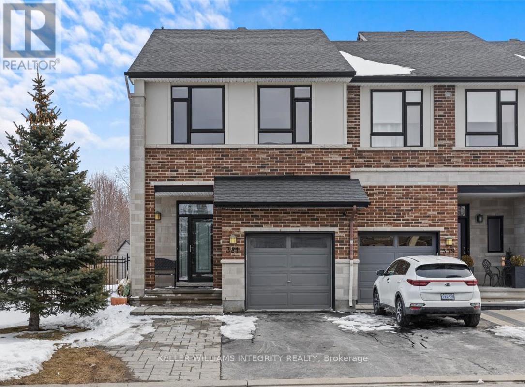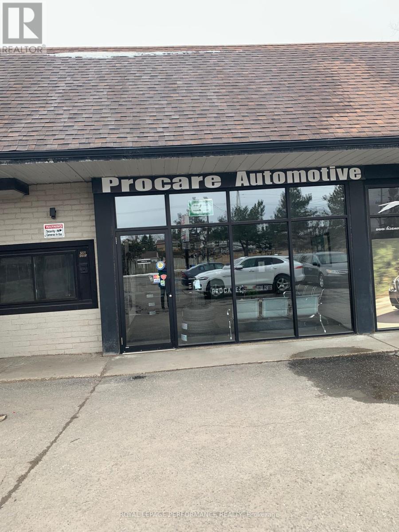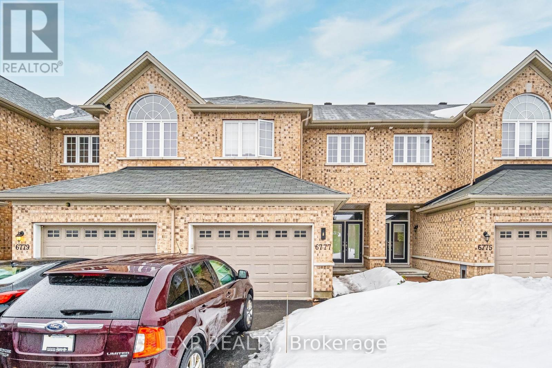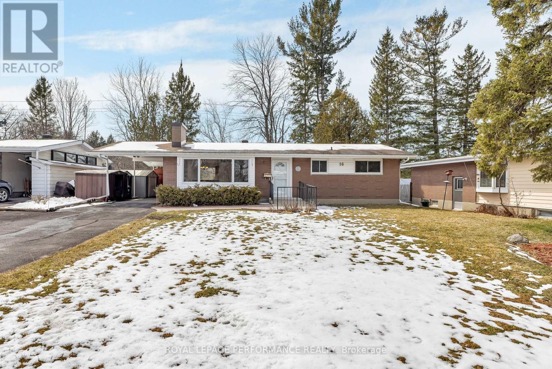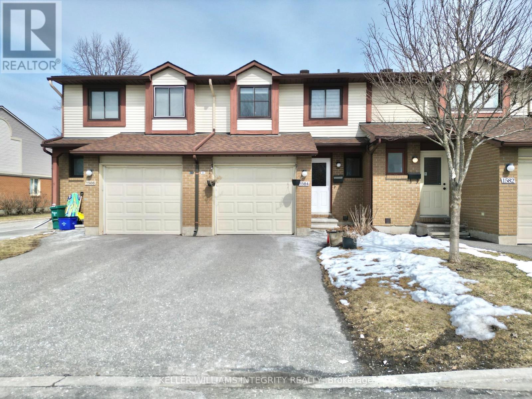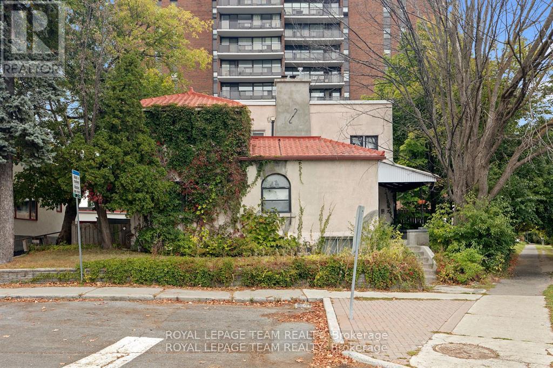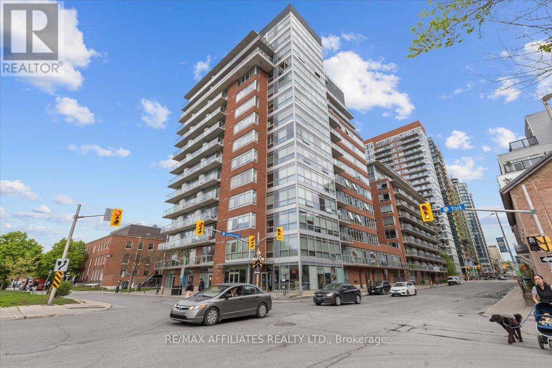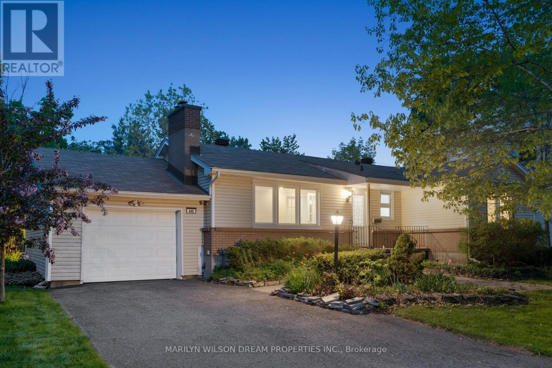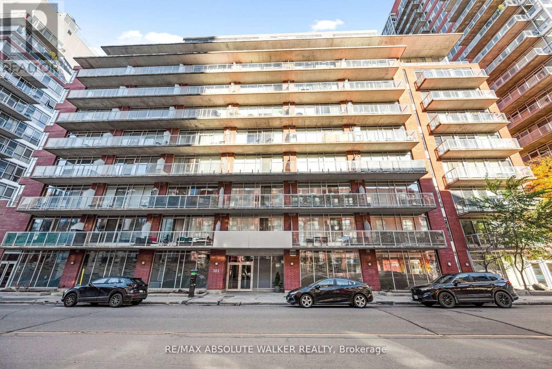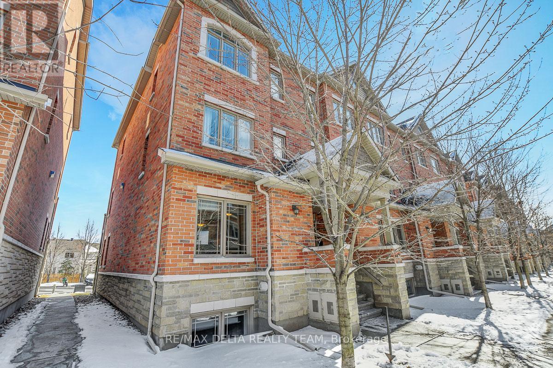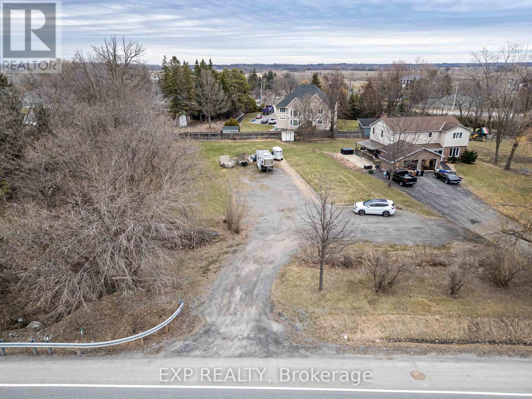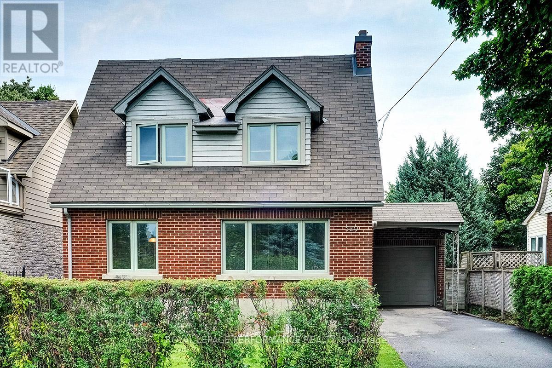1106 - 101 Queen Street
Ottawa, Ontario
Live in the boutique reResidences building, offering the best in luxury and location. STUNNING view of Parliament Hill from your living room & kitchen! Elegant and modern, this 1 bed/1 bath unit features an open concept living space with den, balcony, and premium finishes like Italian style cabinetry and a waterfall island in the kitchen. The primary bedroom offers ample closet space with smart built-ins. 1 underground parking space & storage locker included! Building amenities offer a truly elevated experience, including the prestigious SkyLounge, theatre room, sauna, gym, boardroom, games room, private lounge, and housekeeping. Located steps from Parliament, Sparks Street, the O-Train, and just about everything downtown Ottawa has to offer! Available immediately! (id:36465)
RE/MAX Hallmark Realty Group
117 - 1366 Carling Avenue
Ottawa, Ontario
Available this August 2025! Elevate your living experience at the new phase 2 of The Talisman, 1366 Carling Ave. Immerse yourself in an elevated living experience with top-tier amenities, a dynamic community, and effortless access to everything you need. Enjoy peace and tranquility in our modern apartments. These breathtaking units are designed to impress, featuring sleek luxury vinyl flooring, a state-of-the-art modern kitchen, spacious bathroom with gleaming quartz countertops and deep tub, and an expansive open-concept layout. Indulge in premium on-site perks, including a high-end main-floor gym, heated underground parking and smart apartment technology for security and convenience. Apartment Features:- Water, gas, and AC included in rent. This is more than just a home; its a lifestyle upgrade. *Building is still under construction - Model suite available for showings. (id:36465)
Sleepwell Realty Group Ltd
222 Longfields Drive
Ottawa, Ontario
Welcome to this exceptionally spacious and well-maintained townhome, nestled in one of Barrhavens most sought-after neighborhoods. Boasting a rare double garage and 2,000+ sq. ft. of living space, this home offers more room than most standard townhomes, perfect for growing families or those who love to entertain, combination of space, comfort, and convenience. Thoughtful layout features separate living and family rooms, along with two dining areas, ideal for both everyday living and hosting guests. The main level includes hardwood flooring, a cozy gas fireplace. The eat-in kitchen is spacious, offering a large island with seating and an inviting family dining space.Upstairs, the spacious primary bedroom includes a walk-in closet and a luxurious ensuite with a soaker tub and glass shower. Two additional bedrooms, a full bathroom, and convenient upper-level laundry complete the second floor.The fully finished basement provides an additional family room and ample space for future development or storage. Step outside to a maintenance-free private backyard, beautifully finished with interlock and a charming gazebo, ideal for summer BBQs, morning coffee, or hosting guests. This home has been kept in spotless, move-in ready condition. Located close to top-rated schools, parks, transit, and all essential amenities, just 25 minutes from Ottawa's downtown core. Incredible value, don't miss your chance to own this exceptional home! (id:36465)
Keller Williams Icon Realty
706 - 200 Rideau Street
Ottawa, Ontario
** OPEN HOUSE 2-4pm Sunday June 8, 2025 ** ATTENTION INVESTORS & FIRST TIME BUYERS! Spacious and bright 1 bedroom 1 bath condo featuring western views, open concept living space, hardwood flooring throughout, upgraded granite counters, beautiful crown modelings, in-unit laundry, and convenient location just minutes away from University of Ottawa, Rideau Centre and LRT public transit. Enjoy sun-filled afternoons and catch phenomenal views of fireworks all from the comfort of your private balcony. Full amenities including concierge service, party room, indoor swimming pool, and fitness centre. DON'T MISS OUT! (id:36465)
RE/MAX Hallmark Realty Group
B - 457 Dawson Avenue
Ottawa, Ontario
LUXURY 1 BEDROM plus DEN + HIGH-END APPLS + UTILITIES INCLUDED. This brand new build is nestled on a quiet street, in the vibrant neighborhood of Westboro. Just steps to shops, cafes, restaurants, pubs, parks and green space. This dream urban retreat boasts high-end appliances, quartz counter tops, A/C and hot water on demand. Offering an open floor plan, great for entertaining, beautiful kitchen, large bedroom, den, in-unit laundry and storage space. This location offers an unparalleled lifestyle, surrounded by both a lively neighborhood and by an abundance of green space, parks, Westboro Beach and the NCC Ottawa River pathway. Imagine, walking to do all your daily errands or riding your bike, along the Ottawa River to downtown Ottawa. There is no parking for this unit. ALL UTILITIES INCLUDED (just pay your high speed internet). Nothing to do but move in. Call today for your private viewing. (id:36465)
RE/MAX Hallmark Realty Group
667 Fenwick Way
Ottawa, Ontario
Welcome to this exquisite, newly constructed detached home (5 bedrooms), ideally situated in the coveted Crown of Stonebridge community. Just steps from the golf course and offering a peaceful setting with no rear neighbors, this prime location ensures both tranquility and convenience. You'll be just 5-15 minutes away from major highways, grocery stores, healthcare facilities, and top-rated schools. As you step inside, you'll immediately appreciate the builder's meticulous craftsmanship, with expansive windows that bathe the space in natural light. The stunning kitchen, complete with a central island, is complemented by elegant hardwood and tile flooring throughout the main level. A thoughtful in-law suite with its own en-suite bathroom is also located on the main floor for added convenience. Upstairs, you'll find four spacious bedrooms, including two with en-suite bathrooms, offering ample room for the entire family. Enjoy your visit. (id:36465)
Royal LePage Team Realty
418 Rochefort Circle
Ottawa, Ontario
Beautiful curb appeal at its finest! This rarely offered semi-detached Tamarack townhouse is a true gem, located in the highly desirable community of Chaperal. From the moment you arrive, you'll be captivated by the elegant all-brick façade & the incredible bonus of your very own private driveway. Step into the spacious, welcoming foyer, where you'll find immediate access to a convenient powder room, an oversized front hall closet, & entry into the single-car garage. The open-concept living & dining area is perfect for both entertaining & everyday living, boasting beautiful hardwood floors & cozy gas fireplace. The kitchen is truly a showstopper. Featuring rich, solid wood cabinetry, gleaming granite countertops, walk-in pantry, & high-end stainless steel appliances. The private primary bedroom retreat can easily accommodate any size bedroom set & features a walk-in closet & access to a tranquil 3pc ensuite. The 2 secondary bedrooms are also generously sized, each offering ample closet space. The large, bright full bathroom, with its long vanity & tiled tub/shower, offers a relaxing escape. The upgrades continue into the lower level, with ample room for a rec room, home gym, office, or playroom- the possibilities are endless. Step outside through the patio doors in the dining room to your fully fenced backyard, offering privacy & tranquility. One of the unique features of this home is that it backs onto large, detached homes, w/no easement for neighbours to access your yard, ensuring your peace and privacy. This home is ideally located within walking distance to great schools, scenic parks, & all the amenities you could need, including grocery stores, restaurants, and shopping. With quick access to public transit, everything is within easy reach. (id:36465)
RE/MAX Hallmark Pilon Group Realty
38 Marchvale Drive
Ottawa, Ontario
A tranquil retreat-welcome to this extraordinary custom-built residence, nestled on over 3 acres of impeccably maintained private grounds in Marchvale Estates. This one-of-a-kind property boasts 5 spacious bedrooms and 4 bathrooms, all thoughtfully designed with architectural flair and functional elegance. Set back from the road and approached by a stunning tree-lined circular driveway, the home offers unmatched privacy. A 3-car garage, dual front entrances, and dual staircases add both grandeur and convenience. The abundance of bay windows throughout flood the space with natural light, offering breathtaking views from every angle. Three separate patio doors provide direct access to the surrounding landscape outdoors from the living room, family room, and breakfast area. A main-floor bedroom/private office is tucked away for maximum privacy and flexibility. The main living space is defined by 9-foot ceilings, exquisite hardwood and ceramic floors, and the gourmet kitchen enhanced with heated floors, high-end appliances, and a large pantry with ample storage space. Multiple living areas, formal and informal, create flexibility for both everyday living and special entertaining. Upstairs, the luxurious primary suite features a five-piece spa-inspired ensuite. Three additional bedrooms include a second private suite with its own walk-in closet, ensuite bath and a connected bonus room offering versatility, perfect as a playroom or media space. The fully finished basement includes a geothermal heating and cooling system, delivering year-round comfort with impressive energy efficiency. Outside, an in-ground irrigation system keeps the grounds lush with minimal maintenance. Enjoy beauty, space, and convenience with nearby shopping at Costco, Tanger Outlets, and Kanata Centrum just 10-15 minutes away. With quick access to Highway 417, this exceptional estate offers the perfect balance of privacy and convenience. Come and experience the lifestyle you've always dreamed of! (id:36465)
Keller Williams Integrity Realty
167 Highbury Park Drive
Ottawa, Ontario
Luxury Living in the Heart of Barrhaven! Welcome to 167 Highbury Park a stunning semi-detached home backing onto peaceful Highbury Woods with no rear neighbours and over $50k in premium upgrades. This is refined, move-in-ready living at its best.Featuring 3 beds and 3 baths, this home boasts gleaming hardwood floors, a chefs kitchen with quartz counters & S.S. appliances, formal dining, and a bright living room with gas fireplace.Upstairs offers 3 generous bedrooms, a versatile loft/home office, full bath, laundry, and a luxurious primary suite with walk-in closet & 4-piece ensuite.The finished basement includes a spacious L-shaped family room and ample storage. Built-in speaker system, professionally landscaped yard, and located just steps from top-rated schools and parks.Flooring: Hardwood, Tile, Carpet (Wall-to-Wall). **Open House on Saturday, May 31st, 2025 from 2:00 PM to 4:00 PM** (id:36465)
Right At Home Realty
942 Smith Road
Ottawa, Ontario
Own one of these Estate lots! 1.3 acre lot. Ready to build! For those who have been watching this project, it is complete and title can be transfered. No restrictions or covenants. Build what you want, when you want, with whoever you want! (id:36465)
Keller Williams Integrity Realty
B - 149 Daly Avenue
Ottawa, Ontario
Experience the best of urban living in this newly renovated, utility-inclusive rental in the heart of Sandy Hill! This prime location puts you steps away from the vibrant University of Ottawa to the south and the historic charm of Lower Town to the north. With amazing shops, trendy restaurants, and cozy cafes all within walking distance, you'll have the city at your doorstep. The unit features three spacious bedrooms, perfect for students or anyone needing extra space or a home office. The in-suite laundry offers added convenience, while the exposed wooden beams infuse the space with a rustic charm that perfectly complements the modern updates. Don't miss out on this unique blend of comfort, style, and location your ideal home in Sandy Hill awaits! (id:36465)
RE/MAX Hallmark Realty Group
354 Kingbrook Drive
Ottawa, Ontario
Welcome to this stunning Urbandale Encino Modela spacious 2-storey freehold townhome with a single-car garage. Boasting 3 generously sized bedrooms, modern amenities, and thoughtful design, this home is a perfect blend of comfort and style. Step into the bright foyer, offering direct access to the garage with an automatic opener for added convenience. The main floor impresses with its open-concept layout and 9-foot ceilings, creating a light and airy ambiance, while a cozy corner gas fireplace adds warmth to the space. The kitchen features newer sleek stainless steel appliances (including a gas stove), ample cabinetry, and a breakfast bar ideal for casual meals. Overlooking the fully fenced backyard, the adjoining living and dining areas flow seamlessly into a newly updated patio with an extended deck. The elevated deck also includes enclosed storage for gardening tools. Energy-efficient argon gas-filled windows flood the home with natural light. Upstairs, the primary suite offers a serene retreat with a walk-in closet, luxurious ensuite, and a soaker tub for ultimate relaxation. Two additional spacious bedrooms, a main bathroom, and a walk-in laundry room with washer and dryer complete the upper level. The finished lower level offers a bright family room with a large window, perfect for unwinding, and a rough-in for a future fourth bathroom. A cozy extra room perfect for children's play or any hobbies you'd like to explore. This home features a mix of ceramic, hardwood, and carpet flooring throughout and comes equipped with all essential appliances: gas stove, dryer, washer, refrigerator, dishwasher, hood fan, and window blinds. New Lennox Furnace (May 26, 2025). Move-in ready and loaded with charm, located in a family-friendly neighborhood, close to parks and beautiful trails, top-rated schools, shopping, and transit. Schedule your visit today! (id:36465)
Commission Wise Inc.
381 Cooks Mill Crescent
Ottawa, Ontario
Welcome to the exceptional property at 381 Cooks Mill in the community of Riverside South. This property sits on an incredible 160+ ft deep lot, much larger than most single detached properties in a residential neighbourhood. The beautiful park-like setting features a fully fenced (PVC) yard with stunning interlock, gas BBQ and fireplace hook-up, custom shed, gazebo, landscaping and brand-new deck off the back of the home, just recently built. As you walk inside, you are immediately graced by natural light and a wonderful open concept setting with 100K of upgrades in the last two years. The once model home of the neighbourhood features an additional living space on the main floor off the entrance, which provides a great secondary sitting area or potential office space. As you enter the heart of the home, the kitchen features a new extended quartz island, S/S appliances, gas range and separate W/I pantry space. It's the perfect spot for entertaining or enjoying a relaxing evening in front the fire overlooking your backyard oasis. On the second floor you will find new hardwood flooring, a grand primary suite, almost 500 sq. ft., featuring his and her walk-in closets, a generous 5-piece ensuite and large windows. In addition, there are also two more bedrooms, full bathroom and a convenient laundry room space. The fully finished lower level provides new laminate flooring, a large recreation room and another full bathroom just recently renovated to include a full bath. With ample storage and closet space, this home provides room for the entire family and extended with its additional living areas. This home is perfect for creating wonderful memories and enjoying a neighbourhood and community that is truly flourishing and close to great schools, beautiful parks, and public transit. Call today! (id:36465)
Keller Williams Integrity Realty
Unit 1 - 1375 Johnston Road
Ottawa, Ontario
First time offered, sale of long established and profitable automotive repair centre, located in the South Keyes area of Ottawa. Good mix of retail and commercial customer base (15/85% mix). Unit consists of 4 repair bays, parts room and showroom. Plenty of outdoor storage and client parking. NOTE: THIS OFFERING IS FOR THE SALE OF THE AUTOMOTIVE REPAIR BUSINESS ONLY, NOT THE ENTIRE PROPERTY. (id:36465)
Royal LePage Performance Realty
6777 Breanna Cardill Street
Ottawa, Ontario
SPACIOUS & MODERN 3 BEDROOM + 3.5 BATH TOWNHOME IN FAMILY-FRIENDLY GREELY! This beautifully maintained home offers a bright and functional layout with stylish upgrades throughout, perfect for families or first-time buyers looking for space to grow. From the moment you step through the double-door entry, you're welcomed into an airy open-concept main floor with smooth ceilings, modern light fixtures, and rich hardwood flooring. The living room features a cozy gas fireplace and flows seamlessly into the separate dining area ideal for hosting guests or enjoying family dinners. The chef-inspired kitchen is complete with granite countertops, stainless steel appliances, a breakfast bar island, and a sunny eating area with patio doors leading to the private, fully fenced backyard. Upstairs, the spacious primary suite boasts a large walk-in closet and a luxurious 5-piece ensuite with double vanity, soaker tub, and glass shower. Two additional generous bedrooms, a full bath, and a convenient second-floor laundry room complete this level. The fully finished lower level offers incredible bonus space with a large rec. room featuring pot lights, built-in sound, an electric fireplace, a full bath, and two separate storage rooms perfect for a home gym, playroom, or media room. Enjoy warm summer days in the backyard oasis with an expansive deck and gazebo, ideal for relaxing or entertaining. The oversized single garage with inside entry adds everyday convenience. Located in a welcoming, family-oriented community close to schools, parks, and amenities home is a must-see! 24 hour irrevocable on all offers. Communal Septic and Well Managed by the City of Ottawa. (id:36465)
Exp Realty
16 Solva Drive
Ottawa, Ontario
BACKING ONTO NCC land! Be the next to own this Crystal Beach gem! Meticulously maintained 3-bedroom, 1 1/2-bath bungalow with convenient carport nestled in one of Ottawa's most desirable neighbourhood. With no rear neighbours, the home offers unobstructed views where you can enjoy parkland & wildlife at its best. This home is centrally located: steps to the NCC trail to DND headquarters, walking distance to Andrew Haydon Park, Dick Bell Park, Nepean Sailing Club, bike paths and so much more. Excellent transit steps away, including the future O-Train Line 3 Moodie Station. Located on a peaceful & mature tree-lined street on a spacious 67'x100' lot. Inside, the home exudes warmth and character with pristine oak hardwood floors throughout most of the main level. The expansive living room with a cozy wood burning fireplace boasts a new picture window, bathing the space in abundant natural light. Your eat-in kitchen is complete w/ample cabinet and counter space and provides access to the formal dining room. 3 generously sized bedrooms, all with ample closet space, an updated main bathroom with heated flooring, a linen closet & broom closet complete the main level. The lower level of the home offers great space and is complete with a recreation room w/gas fireplace and bar area, a 2-piece bathroom, laundry room & large utility room with storage space. The door to the backyard also offers a direct access to the basement offering the possibility of creating an in-law suite or basement apartment. The west-exposed, serene yard lined w/mature trees and no rear neighbours offers the perfect space for relaxation or for entertaining. Living room window (Dec 2020), Trane High Efficiency furnace (Dec 2022), AC (2009), Vibration-resistant Whirlpool front-load Washer & Dryer (2024) and Oven (2021), Kohler one-piece toilet in main bath (2025), Moen pull down kitchen faucet in spot resistant stainless steel (2025), Attic insulation to R60 (2020). Some pictures are virtually staged. (id:36465)
Royal LePage Performance Realty
1584 Hoskins Crescent
Ottawa, Ontario
Move-In Ready! This beautifully updated 3 bed, 3 bath condo townhome is located in a highly desirable, family-friendly community just steps from parks and all the amenities Orleans has to offer. The main floor features a bright, open-concept layout with a spacious eat-in kitchen and an L-shaped living/dining room, complete with a cozy wood-burning fireplace perfect for relaxing evenings. Upstairs, you'll find three well-proportioned bedrooms, including a generous primary suite with a walk-in closet and private 2-piece ensuite. The fully finished basement offers excellent additional living space with a large family room, dedicated laundry area, and ample storage. (id:36465)
Keller Williams Integrity Realty
334 Queen Elizabeth Drive
Ottawa, Ontario
Welcome to the Whitney House! An iconic address in the Glebe! Overlooking the Rideau Canal, this charming residence boasts unequaled views of the water that capture the essence of urban living amidst nature's beauty. With its potential to become Ottawa's loveliest infill (R3 Zoning) or its most transcendent renovation. Property is currently a legal Duplex. This home has unlimited options for future use, and given its amazing location, you cant go wrong. The property is vacant and easy to show, come have a look, you wont regret it. (id:36465)
Royal LePage Team Realty
201 - 180 York Street
Ottawa, Ontario
Centrally located in the heart of vibrant Byward Market, welcome to 180 York St #201. Open concept living & dining room w/ hardwood flooring, high ceilings, oversized windows flooding the space w/ natural light. Functionally designed kitchen w/ ample cabinet space, stainless steel appliances, large centre island, subway tile backsplash. 2 bedrooms w/ large closets. Primary w/ access to cheater 4 piece ensuite w/ large vanity. Enjoy your own private balcony retreat overlooking downtown Ottawa. In unit laundry for added convenience. Unit comes w/ 1 underground parking spot and a storage locker. Building amenities include: fully equipped gym, games/party room, outdoor patio w/ bbqs. Located just steps away from Parliament, the Rideau Centre, the University of Ottawa, local coffee shops and eateries. Dont miss out on this downtown GEM! (id:36465)
RE/MAX Affiliates Realty Ltd.
446 Thessaly Circle
Ottawa, Ontario
Live in the forest in the city! Welcome to 446 Thessaly Circle, a bungalow exuding warmth & comfort. In the heart of coveted Faircrest Heights, this exclusive property is situated on a premium tree covered 70x120 ft lot against the trails and park - providing an open & tranquil atmosphere for your family. Boasting double French doors leading towards the living & formal dining area. The wood fireplace adds a welcoming charm, while the updated kitchen features granite counters & stainless steel. Spacious primary bedroom, two additional beds and a full bath. The lower level has heated flooring & pot lighting, a rec room & a separate gym area. An additional bedroom & bath make it easy for guests to have their own private space. Easy access to the General Hospital & CHEO - this unparalleled location creates an opportunity to invest & create memories in one of the city's most desirable neighbourhoods. Grab the bikes, skis or running shoes and live the best of both worlds! (id:36465)
Marilyn Wilson Dream Properties Inc.
607 - 383 Cumberland Street
Ottawa, Ontario
Welcome to this stylish 2-bedroom, 1 bathroom, plus den condo in the heart of the vibrant ByWard Market! With its loft-inspired design, this unit features exposed concrete walls and an open-concept living space thats perfect for modern urban living. The spacious kitchen overlooks the Living room, while the den offers flexibility for an office or additional bedroom. Step out onto your private balcony to enjoy the city views. Building amenities include a party room and fitness centre, adding convenience. Located just steps from the Rideau LRT, University of Ottawa, Parliament Hill, and all the exciting shops, cafes, and restaurants the ByWard Market has to offer, this condo puts you right in the heart of it all. Condo Fee Includes: Air Conditioning, Amenities, Building Insurance, Caretaker, Common Area Hydro, Heat, Reserve Fund Allocation, Water/Sewer. Some photos are virtually staged. (id:36465)
RE/MAX Absolute Walker Realty
1 - 436 Leboutillier Avenue
Ottawa, Ontario
Welcome to your dream home! This immaculate 2-bedroom condo townhouse is perfectly situated within walking distance to Montfort Hospital and a variety of local services, making it an ideal choice for those seeking convenience and comfort. Step inside to discover a beautifully maintained interior that exudes warmth and style. The spacious living area is perfect for entertaining or unwinding after a long day. The well-appointed kitchen with quartz counter & stainless appliances flows seamlessly into the breakfast area, which offers versatile space that can easily double as a cozy den or productive office. Each bedroom features its own ensuite bathroom, providing privacy and convenience for both residents and guests. Both bedrooms are generously sized, ensuring ample storage and comfort for all. Outside, you'll find a charming community atmosphere with easy access to parks, shops, and restaurants. Don't miss out on this exceptional opportunity to own a stunning condo townhouse in such a desirable location! Schedule your viewing today and experience all that this wonderful home has to offer. (id:36465)
RE/MAX Delta Realty Team
2965 Merivale Road
Ottawa, Ontario
Prime location inside city limits! This ready to build lot offers a flat 0.6-acre perfectly situated just 5 minutes from Ottawa International Airport, Fallowfield VIA Station, and all the conveniences of Barrhaven and Riverside South. Bonus, it sits right across from the RCMP building. Build your dream home with confidence with these pre approved plans included in the sale. Or use the tools provided to create your own dream! City sewer infrastructure runs along Merivale Road and ready for hook up. Lot survey, topographical survey, Headwater drainage assessment, and slope stability report are ready to go. As well as drawings and city approvals. Dont wait on this one - it is time to build your dream home in the location you want to live in! (id:36465)
Exp Realty
529 Echo Drive
Ottawa, Ontario
Charming 3+1 bedroom brick single in sought-after location with views of the Canal. Main level features hardwood floors, pot lights, gas fireplace, kitchen with built-in appliances and access to private backyard with deck. Main floor powder room. 2nd level features primary bedroom with access to rear balcony. 2 more bedrooms and full bathroom. Finished basement with family room, 4th bedroom and laundry room. Attached garage + driveway parking. Tenant-occupied. Tenants on a lease until end of October. Plan your renos/build while you collect rent. (id:36465)
Royal LePage Performance Realty

