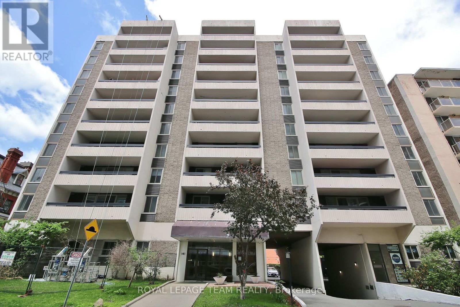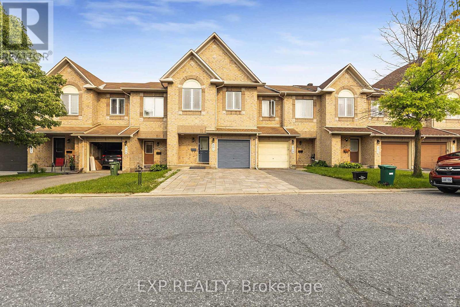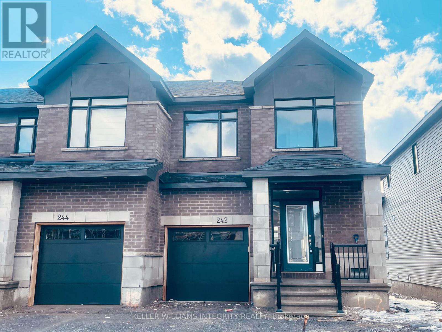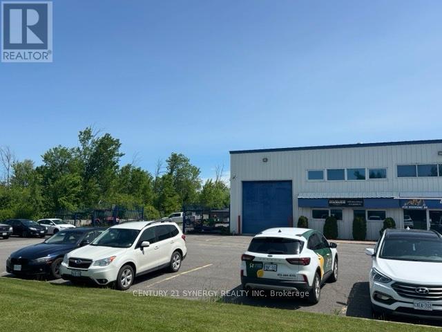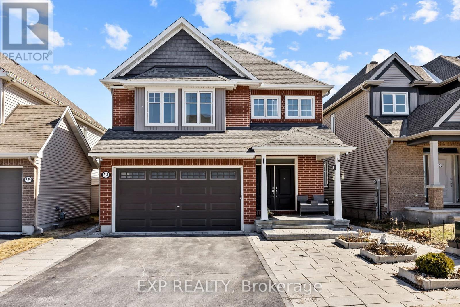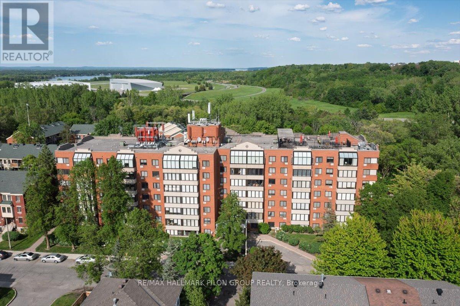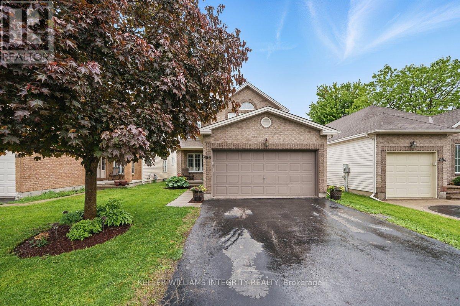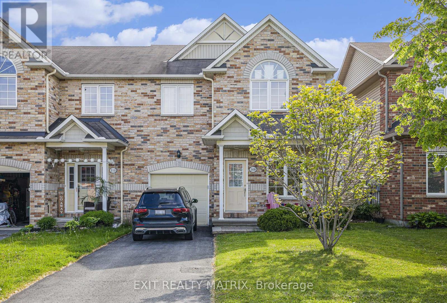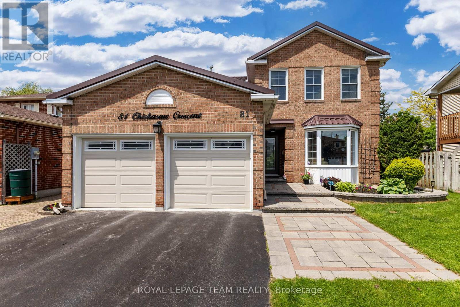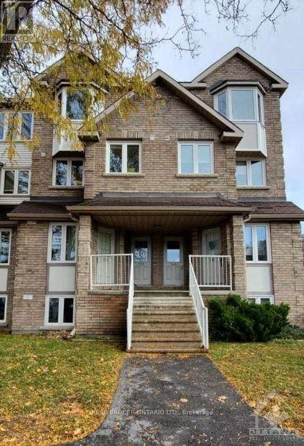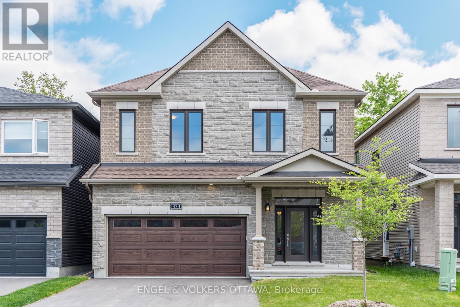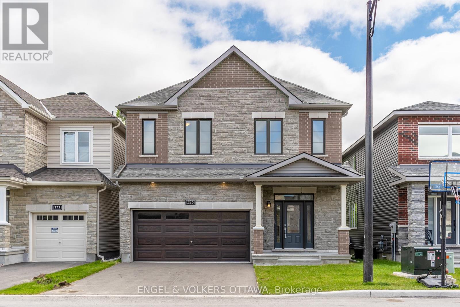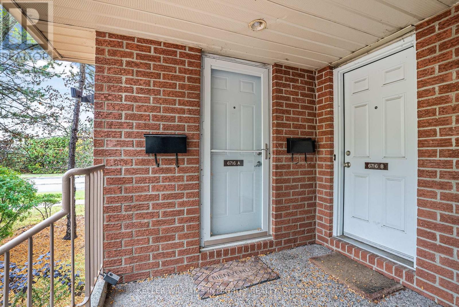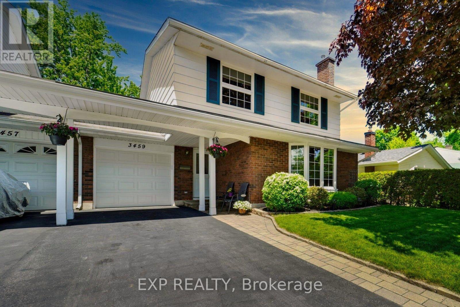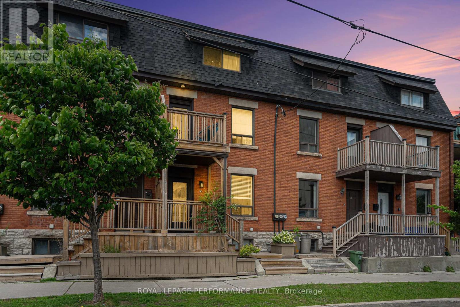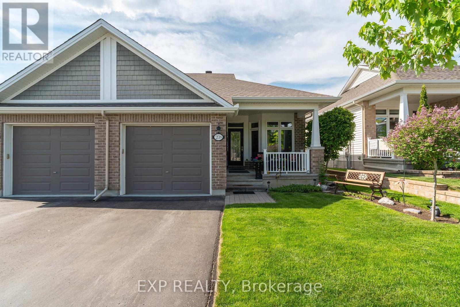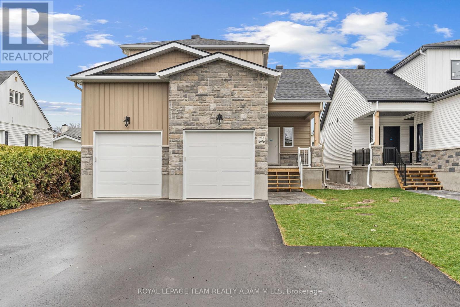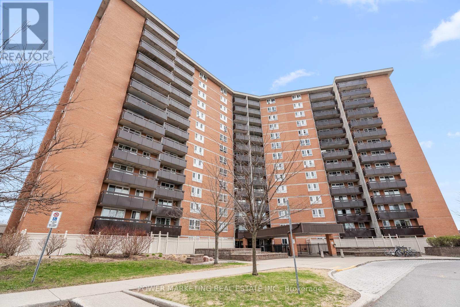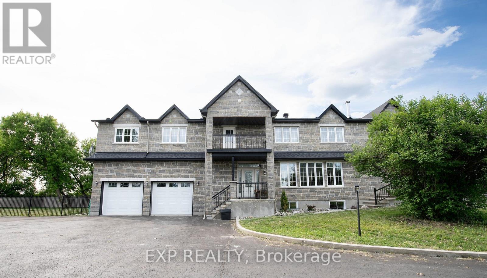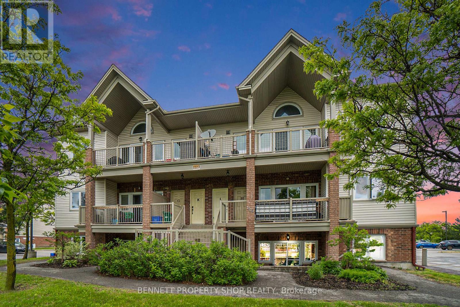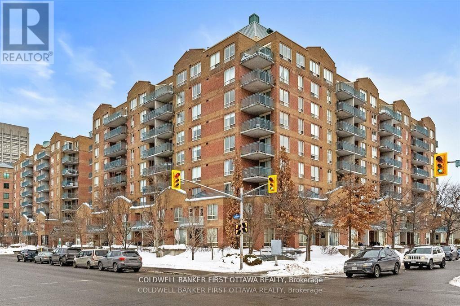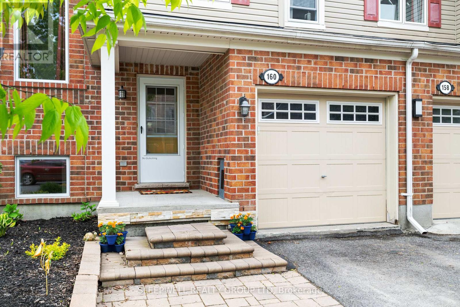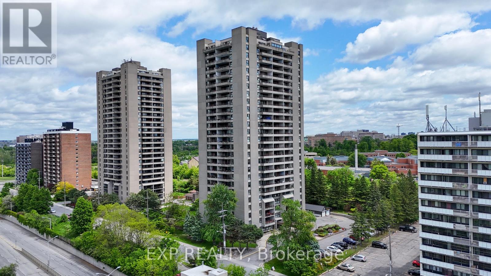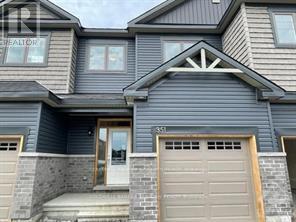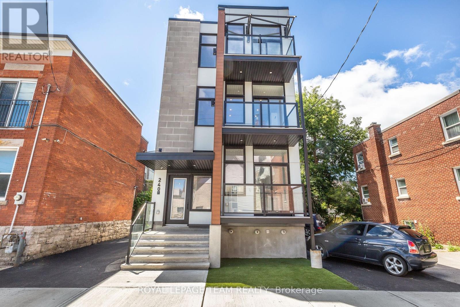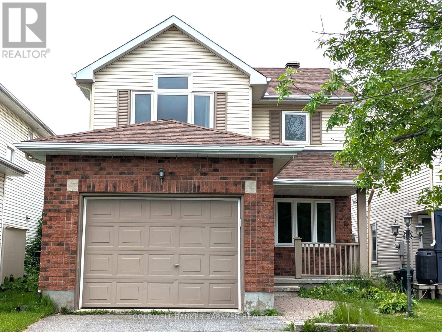701 - 141 Somerset Street W
Ottawa, Ontario
Open House Saturday June 7th from 12:00-2:00. Amazing opportunity & very convenient location for this welcoming and fantastic 2 bedroom plus large private den unit. You will appreciate the open concept living/dining room with balcony view and access. The kitchen offers ample cabinets and a newer stone counter top (maybe quart) & newer faucet for the undermount sink. Some areas are freshly painted in 2025. The enclosed private and spacious den with exterior window (currently used as a 3rd bedroom - no closet) is an amazing addition to this property. Desirable primary bedroom with walk in closet & 2 piece ensuite. Good size second bedroom with direct balcony access and double closet. In unit laundry. Improved plumbing piping & faucets in both bathrooms. Much appreciated carpet free space. Generous size balcony getting renovated in 2025. In unit storage accessible from the front foyer in addition to the double closet. Parking spot level 1 #31 & bike racks level 1 underground. Gym, Sauna level 2. Party room, conference room & mailboxes ground level. Condo fee includes all utilities, water, heat, ac, hydro, common elements such as gym, sauna, party room, conference room, bike rack, building insurance & caretaker. Just move in and enjoy! Dryer vent cleaned out 2024. In close proximity to so many desirable stores, Rideau canal, school, park, universities, parliament, museums, transit, restaurants and so much more. Urban living at the heart of the City! You will be impressed by the size and functionality of this fantastic property. (id:36465)
Royal LePage Team Realty
361 Bakewell Crescent
Ottawa, Ontario
In the Heart of Barrhaven !! Step into this beautifully maintained home featuring stunning hardwood floors throughout the main level, complemented by a cozy fireplace that adds warmth and charm. Upstairs, you'll find three spacious bedrooms and three bathrooms, perfect for family living. Enjoy peace of mind with a new roof installed in 2022 and all appliances replaced in 2021 with new ones. The outdoor space is equally impressive with a large backyard deck ideal for entertaining, and an updated interlock front patio that doubles as extra parking. With great neighbors and inviting spaces, this home offers comfort, convenience, and stylebook your showing today! (id:36465)
Exp Realty
83 Shouldice Crescent
Ottawa, Ontario
** CONDITIONALLY SOLD. ** This Fabulous semi-detached home sits on beautiful, very private and peaceful manicured lot in the heart of Glencairn. Currently with 3 bedrooms and 3 baths, the extra-large primary bedroom was once two separate bedrooms could easily be converted back to 4 bedrooms all on the second level. A lovely expansive front porch welcomes family and friends with a sitting and play area and a safety gate for children and pets. The 30' long attached garage offers tandem parking for two vehicles inside and space for a workbench area, plus has direct inside entry, and overhead garage doors and man doors at both the front and back. The private (non-shared) driveway offers another two parking spaces for 4 parking spaces in total as well as street parking. Inside this well cared for home is a large living room that looks out to the picturesque yard, kitchen w 5 appliances, dining room or office, plus a powder room on the main floor. Second floor has a full 4-pc bathroom for the bedrooms. Lower level offers a large rec room, office area, 3-pc bathrm, laundry area w/ washer & dryer and an upright freezer, and great storage. With direct access from the living room patio door, everyone in the family will enjoy the dream back yard, fully fenced and very private. The multi-level deck is wired for a hot tub, plus a huge patio area for tables and lounge chairs. The lovely garden shed offers plenty of storage room for lawn equipment, bikes and toys. This well-priced home is walking distance to transit and all the amenities you need. Features and Upgrades List for everything this home has to offer is available upon request. (id:36465)
Engel & Volkers Ottawa
242 Finsbury Avenue
Ottawa, Ontario
Imagine stepping into this stunning 3-bed, 3-bath, END-UNIT townhome, nestled in the family-friendly community of Westwood between Kanata and Stittsville. As you walk through the front door, you're greeted by a bright and spacious tiled foyer, leading into a warm and inviting main floor. Feel the elegance underfoot with oak hardwood flooring and admire the airy ambiance created by the 9' ceilings. The open-concept living area, featuring a cozy fireplace, while the dining space, bathed in natural light from large windows, is perfect for hosting friends and family. The kitchen is a showstopper, a chef's dream with its sleek quartz countertops, a generous island, and a breakfast bar, ready for casual mornings or lively gatherings. Head upstairs, where three bedrooms await, including a serene primary suite complete with a walk-in closet and ensuite. Additional 2 generously-sized bedrooms, complemented by a modern full bath. Explore the fully finished basement, a versatile space for perfect for recreational room, a home gym, or a playroom. Plenty of storage and a convenient laundry area. Step outside and find yourself just minutes from the worlds longest network of recreational trails. Take a stroll to Putney Woodland Park or the Trans Canada Trail. With nearby shopping at Walmart, Real Canadian Superstore, Costco, and easy access to Highway 417, this home offers the perfect blend of tranquility and convenience. Contact us and schedule your private viewing today! NOTE: Rental application form, Proof of Income (T4 or Letter of Employment or 3 month pay stubs), photo IDs, and Full Credit Report with scores are required. / For showing requests without a Real Estate Agent, kindly complete this form: https://forms.gle/ipn4J9gEVMFfC5uE8. We will contact you shortly after receiving your submission. Please DO NOT contact the Listing Agent directly. (id:36465)
Keller Williams Integrity Realty
82 Redpath Drive
Ottawa, Ontario
Welcome to this beautifully upgraded townhome in the heart of Barrhaven East, Ottawa, where smart design and modern comfort come together across three finished levels, with no rear neighbors for added privacy and tranquility. The main floor features newly installed hardwood flooring (2023), a bright open-concept living/dining area, and access to a fully upgraded backyard with interlock, a spacious deck, and low-maintenance PVC fencing (2022), perfect for outdoor entertaining. The eat-in kitchen offers a food-grade epoxy countertop (2020) and updated appliances, including a fridge (2022), dishwasher (2023), and range hood (2021). Upstairs, enjoy three oversized bedrooms, including a serene primary suite with a walk-in closet and an upgraded 5-piece ensuite, while the second-floor laundry room with washer/dryer (2021) adds daily convenience. The fully finished lower level features a versatile family room with oversized windows and a cozy gas fireplace. Major upgrades include shingles (2011), attic insulation (2020), the furnace (2020), driveway (2021), garage opener (2023), and a Leaf Guard system (2024). Smart thermostat (2021), backyard camera (2023), smart lock, and video doorbell (2024) boost comfort and security, and fresh professional paint from 2023 to 2025 gives the home a move-in-ready feel. The hot water tank is owned. Located near top schools, parks, shopping, and transit, this home offers a rare blend of style, space, and convenience in a prime Barrhaven East location. (id:36465)
Keller Williams Integrity Realty
2729 Stevenage Drive
Ottawa, Ontario
Industrial lease opportunity in Hawthorne Business Park. This unit features a heated 18' x 70' drive-thru bay with 14' x 14' overhead doors, upper and lower level office space, and approx 1 acre of yard space on a secure, gated site. Ideal for contractors, trades, or warehouse users. Convenient access to Hwy 417, Innes, Walkley, and the airport. Other options available or a second indoor bay is also available. Landlord is not accepting automotive use at this time. (id:36465)
Century 21 Synergy Realty Inc
2183 Deschenes Street
Ottawa, Ontario
Stunning 3+1 bedroom, 3 1/2 bath semi on an oversized corner lot in fantastic location near Ottawa River bike & walking paths, and close to Kichi Zibi Mikan Parkway with easy access to transit, LRT, Quebec & downtown Ottawa. Tasteful high end finishings throughout. Main level features open concept living room with fireplace, dining room with access to back deck & two-toned kitchen boasting an island with breakfast bar seating, stainless steel appliances, & gas stove with double oven. Convenient powder room. Open riser staircase to second level which features primary suite with spacious walk-in closet & luxe 5pce ensuite with soaker tub, double sinks & large glass shower with dual showerheads. 2nd bedroom also has a walk-in closet. Another 5pce bath with seperate tub & shower on the 2nd floor.Handy 2nd floor laundry. Basement family room with walk-out to backyard. 4th bedroom & another full bathroom. Low maintenance fully fenced backyard oasis is landscaped and features a self-clean, 17 foot, 53" deep swim spa with swim tank & sitting area, built into the composite deck, along with a patio, side yard greenspace & 10x10 gazebo. (id:36465)
Royal LePage Performance Realty
531 Vivera Place
Ottawa, Ontario
LEGAL 2 BED / 2 BATH IN-LAW SUITE MORTGAGE HELPER** PREPARE TO FALL IN LOVE with this spacious and stunning detached single-family home in the highly sought-after Poole Creek community of Stittsville. Built in 2018, this home boasts a modern open-concept layout and is loaded with upgrades throughout. The main floor features a bedroom with a 3-piece ensuite, a dedicated living and dining area, and a cozy family room perfect for entertaining or relaxing. The delightful kitchen offers a custom island with breakfast bar, quartz countertops, high-end stainless steel appliances, and ample cabinetry for all your storage needs. The second level offers a luxurious primary suite complete with a walk-in closet and a 5-piece ensuite bathroom. You'll also find three additional spacious bedrooms, a 4-piece main bathroom, and a separate laundry room for added convenience. The fully finished basement features a legal 2-bedroom in-law suite, thoughtfully designed as a mortgage helper or to accommodate multi-generational living. It includes a full kitchen, full bathroom, powder room, two bedrooms, and a separate side entry for added privacy and independence. Step outside to a beautifully designed backyard oasis featuring a combination of interlock stone patio and wooden deck, perfect for outdoor entertaining or quiet relaxation. The elegant curved stone steps lead from the sliding patio door to the spacious yard, creating a seamless flow between indoor and outdoor living. The fully fenced yard offers privacy, while the interlock design adds both style and durability to your outdoor space. Located close to all amenities, parks, shopping, and top-rated schools. (id:36465)
Exp Realty
613 - 225 Alvin Road
Ottawa, Ontario
Welcome to Unit 613 at The Lancaster in Manor Park- a bright and inviting 2-bedroom, 1.5-bath condo offering exceptional value in one of Ottawa's most desirable and peaceful neighbourhoods. This spacious corner unit features approximately 930 square feet of well-designed, move-in ready living space with a clean and functional layout. Perched on a higher floor, it enjoys exposure on two sides (North and Northwest), filling the space with natural light and offering tranquil, treetop views of the Gatineau Hills. Inside, you'll find a generous living room, a dedicated dining area, two large bedrooms, in-unit laundry, and three wall-mounted A/C units for year-round comfort. Shared laundry facilities are also located on each floor. The unit includes covered surface parking and a storage locker for added convenience.The Lancaster is a quiet, well-managed building with refreshed common areas and a warm sense of community. The newly updated foyer is welcoming, bright, and modern, with clean lines and contemporary finishes that set the tone the moment you walk in. Residents also enjoy access to excellent amenities including a rooftop terrace with panoramic city views, fitness room, sauna, and a party/rec room that opens directly to a beautifully landscaped outdoor patio with BBQ- ideal for entertaining or relaxing. Visitor parking is also available. Situated in the heart of Manor Park, you'll benefit from immediate access to the Ottawa River Parkway, NCC pathways, and the Aviation bike trail. This well-established neighbourhood is known for its mature trees, green space, and quiet charm, all while being just minutes from downtown, shopping, schools, and public transit. Whether you're a first-time buyer, down-sizer, or investor, this is a rare opportunity to own a bright, spacious condo in a sought-after location- offered at an affordable price with flexible closing available. Some photos virtually staged. (id:36465)
RE/MAX Hallmark Pilon Group Realty
896 Gosnell Terrace
Ottawa, Ontario
This stunning 4-bedroom, 4-bathroom family home is nestled on a peaceful street, just minutes away from schools, parks, and all essential amenities. With its charming curb appeal, the driveway accommodates up to 4 cars and leads to a bright and welcoming main floor. The gleaming hardwood floors guide you to the formal living and dining areas, followed by a beautiful kitchen featuring white cabinetry, quartz countertops, stainless steel appliances, and an island with seating. The kitchen overlooks the cozy family room with a gas fireplace and the eating area with sliding patio doors that open to a fully fenced backyard, complete with a deck and above-ground pool - perfect for hosting family and friends. The main floor also includes a convenient powder room, a dedicated laundry room, and access to the double car garage. Upstairs, you'll find hardwood floors leading to a spacious primary bedroom with a walk-in closet and a luxurious 4-piece ensuite, complete with a soaker tub and separate shower. Two generously-sized secondary bedrooms and a full bathroom complete the upper level. The fully finished basement offers a versatile family room, a 4th bedroom, a full bathroom, and plenty of storage space. This home truly reflects pride of ownership and is sure to impress! (id:36465)
Keller Williams Integrity Realty
508 Fordell Avenue
Ottawa, Ontario
Welcome to this beautifully maintained, move-in-ready home in a sought-after neighbourhood, just minutes from top-rated schools, parks, shopping, restaurants, and more. This spacious, fully furnished home offers comfort and functionality across three levels. The main floor features a cozy sitting room, a formal dining room for elegant entertaining, and a dedicated office, ideal for remote work or study. A bright, open-concept living area with a gas fireplace flows seamlessly into the modern kitchen, which is equipped with a center island, stainless steel appliances, and a sunny eating area with patio doors leading to the fenced backyard, perfect for outdoor dining or relaxing. Upstairs, you'll find four generous bedrooms and two full bathrooms, including a primary suite complete with a walk-in closet and a private ensuite. The fully finished basement offers even more space for a family room, second office, or more. For added convenience, Ethernet cable connections are installed on every floor, ensuring fast and reliable connectivity throughout the home. Don't miss your chance to live in this sought-after community! (id:36465)
Exit Realty Matrix
48 Woliston Crescent
Ottawa, Ontario
An offer has been accepted, pending deposit. Stunning Braebury-built single family home in Morgans Grant, Kanata North! This home sits on a private 50' corner lot surrounded by mature trees - so peaceful and quiet! The main floor features a remarkable open-concept layout - a rare find for homes of this era - w/ 9' ceilings, including a front-facing living room with French doors to the dining room, and a STUNNING oversized family room w/ vaulted ceilings, gas fireplace, and patio access to the backyard. The central chef's kitchen boasts stainless steel appliances & a cozy window above the sink. Upstairs, the expansive primary bedroom spans the entire front of the home with walk-in closet and 5-pc ensuite - entire wall of windows facing the front yard! Two additional bedrooms share a main bath. The FULLY-finished basement adds a fourth bedroom and full bathroom. The foyer includes a closet, powder room, mudroom, and windowed laundry. Outside, the large pie-shaped lot features two decks - one with a gazebo - and a swimming pool, creating the PERFECT entertainers backyard! Imagine all the fun during the summer! Located minutes from Kanata Centrum amenities and the high-tech park, and just ~10 minutes from HW 417. Rare find - see it today! (id:36465)
Home Run Realty Inc.
81 Chickasaw Crescent
Ottawa, Ontario
Welcome to 81 Chickasaw Crescent Extensively Renovated 4+1-Bedroom Home Backing Onto Parkland in the Heart of Bridlewood! This stunning Sandbury-built Brighton model offers 5 bedrooms, 4 bathrooms tucked away on a quiet crescent and backing directly onto a serene park. From the moment you step inside, you'll appreciate the carpet-free main floor, flooded with natural light and designed for comfortable family living. The layout features a formal living and dining room, family room with a gas fireplace, and a bright eat-in kitchen with corner windows and views of the backyard. You'll also find a main floor laundry/mudroom and direct access to the garage. Upstairs, generous bedrooms offer flexibility for growing families or home offices, while the primary suite features hardwood floors, a large walk-in closet, and a luxurious ensuite bath. The private backyard, framed by mature hedges and green space, offers unmatched tranquility and space to entertain. Located close to top-rated schools, parks, trails, transit, and all amenities of Kanata South. This is a move-in ready, forever home you don't want to miss! This home has been meticulously maintained and thoughtfully updated: Basement renovation (2024); Bathroom renovation (2021); Metal roof with 55-year warranty (2024); Furnace & AC (2023); Modern lighting fixtures (2024); New washer & dryer (2025); Garage renovation (2025) + new garage door (2023); Windows (2014); Landscaping (2020). (id:36465)
Royal LePage Team Realty
123 Briston Private
Ottawa, Ontario
This is your opportunity to enter the housing market at an unbeatable price. 123 Briston Private is a low-maintenance, open concept condo located in the heart of Hunt Club Park. Perfectly situated to take advantage of everything the area has to offer: schools, parks, public transportation and shopping. Youll never have to go far to get where you need to go. The main floor has an open layout just waiting for you to put your own personal touches to it leading to a private terrace in the rear. The lower level has two spacious bedrooms along with a dedicated laundry room, storage and a 4-piece bathroom. One parking space conveniently located directly in front of the home. First-time buyers, downsizers and investors this one is for you! (id:36465)
Real Broker Ontario Ltd.
333 Elsie Macgill Walk
Ottawa, Ontario
This beautiful Minto Waverly model is located in the sought-after Brookline community of Kanata. Featuring 5 bedrooms and 3 full bathrooms, this spacious layout includes an optional main floor guest suite ideal for multigenerational living or a private home office.The open-concept main floor showcases a bright great room with a fireplace and large windows. The backyard is overlooking green space which provides you with no rear neighbours offering peace and privacy. Upstairs, you'll find four well-proportioned bedrooms, upgraded 9-foot ceilings, and a luxurious primary suite with a full ensuite bath.Thoughtful upgrades throughout enhance functionality and comfort including all appliances and eavestroughs already installed. Located close to top-rated schools, tech campuses, parks, and everyday amenities, this move-in-ready home offers the perfect balance of space, location, and modern design. (id:36465)
Engel & Volkers Ottawa
325 Elsie Macgill Walk
Ottawa, Ontario
This beautiful Minto Waverly model is located in the sought-after Brookline community of Kanata. Featuring 5 bedrooms and 3 full bathrooms, this spacious layout includes an optional main floor guest suite ideal for multigenerational living or a private home office.The open-concept main floor showcases a bright great room with a fireplace and large windows. The backyard is overlooking green space which provides you with no rear neighbours offering peace and privacy. Upstairs, you'll find four well-proportioned bedrooms, upgraded 9-foot ceilings, and a luxurious primary suite with a full ensuite bath.Thoughtful upgrades throughout enhance functionality and comfort including all appliances and eavestroughs already installed. Located close to top-rated schools, tech campuses, parks, and everyday amenities, this move-in-ready home offers the perfect balance of space, location, and modern design. (id:36465)
Engel & Volkers Ottawa
422 Lillian Freiman Private
Ottawa, Ontario
BRAND NEW ground-level 3-Bedroom & 2-Bathroom Stacked Townhome in Barrhaven. This house features abundant upgraded living space. Front porch faces North, offering a welcoming entrance. The stunning main floor consists of a stylish open-concept kitchen, dining, and living area. Upgraded luxury laminate flooring extends throughout the space. Recessed pot lights illuminate the area, while stainless steel appliances and large windows enhance the living experience, making it feel like home. Beyond the kitchen, you'll find a conveniently located pantry near the second bedroom, which provides ample closet space. At the end of the hallway lies the bright and airy primary bedroom, complete with a walk-in closet and patio doors. A main bathroom is situated on the left side of the hallway. The lower level offers a large recreation room, a third bedroom, and an additional full bathroom, ensuring extra privacy and comfort for residents and guests alike. Located in Barrhaven Half Moon Bay, this charming home is just minutes away from major highways, parks, schools, Minto Sports Complex, and Nature's Trails. Within a 10-minute drive, you can access Costco, Loblaws, Walmart, Cineplex, Home Depot, LCBO, a variety of restaurants, and shopping malls. The airport and universities/colleges are also within a 30-minute drive. Occupancy date June 15th. (id:36465)
Sutton Group - Ottawa Realty
2686 Ulster Crescent
Ottawa, Ontario
In 1962, this classic Campeau-built 4-bedroom home was purchased and that's where the story began. Nestled on one of the largest lots on the street and backing onto an expansive park, this property has been lovingly maintained and thoughtfully expanded over the years, making it a rare gem in a sought-after location. With stunning curb appeal and a backyard that opens directly onto green space (perfect for hockey in the winter and baseball in the summer), it's easy to see why the family put down roots here. Excellent schools-General Vanier and Brookfield HS are just steps away, offering unbeatable convenience for families. In 1976, the home was extended to enhance both space and function while maintaining its original charm. The result is a warm, inviting home where character meets comfort. Inside, you'll find large, light-filled living and dining areas with a cozy fireplace, perfect for relaxing or entertaining. The kitchen offers generous space for cooking and gathering.The practical layout separates living and sleeping areas, with four bedrooms and a 4-piece bathroom tucked away for privacy. Two separate entrances including a dedicated mudroom help keep the main entrance clean and organized. Located just minutes from Mooney's Bay and scenic riverside trails, the area offers fantastic access to cycling, running, and walking paths, as well as easy commuting options for work or school.If you're looking for a spacious, well-loved home with a private yard and unbeatable location, this is the one. Come take a look and imagine the next chapter of your story beginning here. (id:36465)
Royal LePage Performance Realty
A - 6716 Jeanne D'arc Boulevard N
Ottawa, Ontario
Looking for a fully furnished rental? This rare 2-bed, 1.5-bath END UNIT stacked townhome is move-in ready and fully equipped perfect for anyone seeking comfort and convenience. Enjoy a private, covered entrance with a spacious coat closet and a tucked-away powder room. The main level features laminate flooring, a well-appointed kitchen with ample cabinetry and a breakfast bar, open to a bright living/dining area with a cozy wood-burning fireplace. Step out to your private, tree-lined backyard ideal for relaxing or entertaining. The lower level offers two spacious bedrooms with laminate flooring, a full bath, and a laundry room with plenty of storage. Neutral tones and minimalist design create a warm, inviting space that complements any style. The home comes fully furnished, including kitchenware and bedroom furnishings just unpack and settle in. Parking is right at your doorstep, with visitor spots nearby. Located in a quiet, well-maintained community close to parks, schools, transit, and everyday amenities. Quick access to shopping, walking paths, and commuter routes adds even more convenience. Note: Pictures were taken before the current tenant moved in. (id:36465)
Keller Williams Integrity Realty
420 Meadowhawk Crescent
Ottawa, Ontario
Wonderful townhouse located on a quiet street. This 3 Bedroom, 3 Bath home offers a open floor plan to enjoy with family and friends. The back yard deck has easy access to the kitchen area for bbqing or entertaining. The Primary Bedroom offers a 3 piece ensuite bath and walk in closet area. The other secondary bedrooms a good size with easy access the full 4 piece bath. The basement is finished with plenty of storage and usable space. The property is close to amenities, public transit and recreation. No conveyance of any written signed offers prior to June 9th, 2025. 3 Business days irrevocable/open for acceptance required excluding Saturday, Sunday and Holidays. Attached Documents to be uses for all offers. (id:36465)
Royal LePage Team Realty
3459 Southgate Road
Ottawa, Ontario
Impeccably Maintained and Beautifully updated true 4 Bed 1.5 Bath linked single in an amazing central location! Just 900 m from the South Keys O Train Station! Attached by only the oversized single car garage and sitting on a 40ft x 95ft lot this beautiful property offers fantastic space inside and out. The main floor offers gorgeous hardwood floors, a large living room, dining room and separate eating area off the updated kitchen with stunning granite counters. Inside entry to the garage and a lovely powder room complete the main floor. Upstairs are four spacious bedrooms, including a large primary room with a walk-in closet & cheater door to the updated 4pc piece bath. Downstairs offers a great finished family room with a gas stove & vinyl plank flooring. A large laundry room and ample storage complete the lower level. Patio doors off the eating area lead to an amazing backyard with interlock patio, gazebo, large storage shed, mature gardens, privacy hedges, complete with a lawn irrigation system. Superb location just minutes walk to the O train for easy commuting downtown, Carleton University or anywhere in the city. Steps to fantastic schools & parks and loads of amenities! This property is move in ready and perfect for a first-time buyer or investor! (id:36465)
Exp Realty
55 Argyle Avenue
Ottawa, Ontario
Nestled in the heart of Ottawas sought-after Golden Triangle, this spacious 4-bedroom townhouse perfectly balances classic charm with modern conveniences offering an unmatched urban lifestyle just steps from the Rideau Canal, scenic bike paths, Elgin Streets vibrant shops and restaurants, Lansdowne Park, and top universities including the University of Ottawa, St. Pauls, and Carleton.Step inside the welcoming foyer and into a main floor that exudes character, featuring exposed brick walls, hardwood and ceramic flooring, a generous open-concept living and dining area, a 2-piece powder room, and a kitchen equipped with new stainless steel appliances. Dual staircases lead to the second level, where you'll find two well-sized bedrooms including one with a private balcony a full bathroom, and a convenient laundry room. The third level offers two additional bedrooms and access to a stunning rooftop terrace with amazing views of the Ottawa skyline an ideal space to unwind or entertain.The finished lower level offers flexible space that can serve as a fifth bedroom, home office, or den. New laminate flooring on the 2nd, 3rd and lower levels in 2021| Roof 2017| Furnace 2019| A/C coil replaced in 2021| newer front porch and 2nd floor balcony | All Appliances new within 4 yrs. This property also presents a prime investment opportunity: available fully furnished and move-in ready, its an attractive option for working professionals, long/short-term rentals. Street parking permit available for 800/year! Don't miss your chance to own a rare offering in one of Ottawas most coveted neighbourhoods. Book your private viewing today! (id:36465)
Royal LePage Performance Realty
208 Voie De Brouage Way
Ottawa, Ontario
Welcome to this rarely offered semi-detached bungalow in the sought-after Cardinal Creek Village community in Orleans! With larger floor plans, an oversized garage, and thoughtful upgrades throughout, this home is the perfect blend of comfort and sophistication. Step inside to discover stunning papyrus maple hardwood floors throughout the main level, complemented by plush carpeting in the bedroom for added warmth and comfort. The kitchen is a showstopper, featuring Cambria quartz countertops, antique-finished cherry wood cabinetry with soft-close drawers, an upgraded backsplash, under-cabinet lighting, large pantry, pot lights, and sleek stainless steel appliances. The primary bedroom is a peaceful retreat, complete with an ensuite bathroom boasting an upgraded walk-in shower for a spa-like experience. The fully finished basement offers even more living space with a spacious bedroom, a large recreation room with a cozy gas fireplace, built-in sound system, a laundry room (washer and dryer can be moved upstairs for added convenience), and plenty of storage - all tied together with upgraded berber carpeting for added comfort. Outside, the backyard is a private oasis featuring a large composite deck, a brand-new patio, a charming gazebo, a private fence, a well-maintained garden, and a stylish shed - perfect for relaxing or entertaining. Surrounded by scenic trails, parks, and green spaces, this property offers residents a peaceful setting with easy access to daily essentials. Shopping, dining, and entertainment are just minutes away at Trim Road, Place d'Orleans, and the new LRT station, providing convenient access to downtown Ottawa. Quick access to Highway 174 connects you to the city, while nearby Petrie Island adds to the appeal, offering a marina, beautiful beaches, walking and biking trails, and water sports activities. Enjoy the perfect blend of outdoor recreation, vibrant community living, and city convenience, all just moments from your doorstep. (id:36465)
Exp Realty
1607 - 179 Metcalfe Street
Ottawa, Ontario
Welcome to Tribeca, a premier condo in the heart of Centretown! With 689 sqft of living space, the unit features a bright and spacious one bedroom, open-concept layout with glamorous hardwood floors throughout the living room, floor to ceiling windows and private balcony offer stunning city view. An underground parking is included (#32 on P3). Amenities in this building are some of the best in Ottawa. Features include heated indoor pool, Sauna, fitness room, private lounge, multi-media room, boardroom with 4 meeting rooms, 3 guest suites, 24-hour concierge/security, terrace, outdoor patio with BBQs etc. Farm Boy grocery store on the ground floor of the building, and just Mins from Parliament Hill, Elgin St, LRT station & Byward market and Rideau Canal. Top school of Lisgar. It is effortless access to both the University of Ottawa and Carleton University, making it an ideal choice for students and professionals alike. Don't miss your chance to live in this vibrant urban life! (id:36465)
Details Realty Inc.
2 - 1696 Belcourt Boulevard
Ottawa, Ontario
Located close to schools, parks, walking trails, and more, this luxury, lower-level, 3 BED 2 BATH unit boasts modern comfort and style. With high-end interior design this unit features a sun-filled open-concept living / dining space overlooking the sleek kitchen with quartz counters & stainless steel appliances. Also offering in-unit laundry, three spacious bedrooms, and modern 3-piece bathroom. Retreat to the primary bedroom complete with 3-pieceensuite, including a glass shower, & large walk-in closet with custom built-ins. Conveniently located near many amenities, this home offers the perfect combination of convenience and luxury. (id:36465)
Royal LePage Team Realty Adam Mills
248 Willow Aster Circle
Ottawa, Ontario
Welcome to 248 Willow Aster Circle, a stunning freehold townhouse offering comfort, style, and is conveniently located close to many amenities. The open-concept floor plan creates a seamless flow between the living room, dining area, and kitchen. The living room is cozy yet spacious, ideal for relaxing or hosting gatherings, while the dining area offers a perfect space for family meals or entertaining guests. The upper level is spacious offering three generously sized bedrooms, each designed with comfort in mind. With ample closet space and large windows that allow natural light to fill each room, these bedrooms offer a relaxing sanctuary for every family member. The 2nd floor includes two full bathrooms. The primary bedroom boasts a luxurious ensuite complete with double vanities, a soaking tub, and a separate shower. In addition to the wonderful main living spaces, the fully finished basement adds even more value to this home. This versatile area includes an extra bedroom and a full bathroom, making it ideal for guests, in-laws, or as a private retreat for older children or extended family. The finished basement can also be used as a media room, home office, or playroom, offering limitless possibilities to suit your lifestyle. Step outside to the private fully fenced backyard, perfect for relaxing or hosting outdoor gatherings. Located in family-friendly neighborhood just minutes from a wide range of amenities, including top-rated schools, parks, shopping centers, and dining options. (id:36465)
RE/MAX Hallmark Realty Group
C - 6952 Notre Dame Street
Ottawa, Ontario
Located close to schools, parks, walking trails, and more, this NEWLY BUILT luxury, lower-level, 2 BED + DEN, 2 FULL BATH unit boasts modern comfort and style. With high-end finishes throughout, the expansive 9FT ceiling unit is complete with an open concept living / dining space, chefs kitchen with quartz counters, breakfast bar, stainless steel appliances and vinyl plank flooring throughout. The primary bedroom features a walk-in closet and 4-piece ensuite. Also offering, an additional spacious bedroom, private office, in-unit laundry, and modern 3-piece bathroom. Conveniently located near many amenities, this home offers the perfect combination of convenience and luxury. (id:36465)
Royal LePage Team Realty Adam Mills
C - 6954 Notre Dame Street
Ottawa, Ontario
Located close to schools, parks, walking trails, and more, this NEWLY BUILT luxury, lower-level, 3 BED, 2 FULL BATH unit boasts modern comfort and style. With high-end finishes throughout, the expansive 9FT ceiling unit is complete with an open concept living / dining space, chefs kitchen with quartz counter, island, stainless steel appliances and vinyl plank flooring throughout. The primary bedroom features a walk-in closet and 4-piece ensuite. Also offering, two additional spacious bedrooms, in-unit laundry, and modern 3-piece bathroom. Conveniently located near many amenities, this home offers the perfect combination of convenience and luxury. (id:36465)
Royal LePage Team Realty Adam Mills
B - 6952 Notre Dame Street
Ottawa, Ontario
Located close to schools, parks, walking trails, and more, this NEWLY BUILT luxury, upper-level, 2 BED, 1.5 BATH unit WITH PARKING boasts modern comfort and style. With high-end finishes throughout, the bright and functional unit is complete with an open concept living / dining space with large windows, chefs kitchen with quartz counters, stainless steel appliances, and vinyl plank flooring throughout. Upstairs are 2 spacious bedrooms, in-unit laundry, spacious loft, and a modern 4-piece family bathroom. The primary bedroom features a spacious walk-in closet. Conveniently located near many amenities, this home offers the perfect combination of convenience and luxury. (id:36465)
Royal LePage Team Realty Adam Mills
1418 Hemlock Road
Ottawa, Ontario
Welcome to this stylish and contemporary 3-bedroom, 2.5-bathroom townhome in the sought-after Wateridge Village Rockcliffe community, just steps from the Ottawa River. This home offers a functional and flexible layout perfect for todays lifestyle.The ground floor features a private room with its own bathroom, ideal for a home office, guest suite, or recreation spaceperfect for remote work or multi-generational living.Upstairs, the second level boasts an expansive open-concept living and dining area, with large windows that flood the space with natural light. The fully upgraded gourmet kitchen includes quartz countertops, modern cabinetry, and stainless steel appliances. Step out onto the balcony and enjoy your morning coffee or unwind on summer evenings.On the top level, youll find a spacious primary bedroom with a private ensuite, a second bedroom with a walk-in closet, and a full bathroom.Located minutes from downtown, Montfort Hospital, La Cité College, and the NRC, and surrounded by scenic nature trails and riverfront paths, this home blends convenience with outdoor lifestyle.Whether you're a young family entering the market or an investor looking for a stable rental property, this home offers great value and strong rental potential.Dont miss this opportunity to own in one of Ottawas fastest-growing neighbourhoods.Common Element Fee $183.29/Month (id:36465)
RE/MAX Hallmark Realty Group
25 - 1400 Wildberry Court
Ottawa, Ontario
Stylish End-Unit Condo with Serene Forest Views. Discover the perfect blend of comfort and nature in this beautifully updated 2-bedroom, 2-bathroom end-unit condo in the heart of Orleans. Nestled in a peaceful setting with tranquil forest views, this home offers both privacy and convenience. Step inside to find an updated kitchen featuring stainless steel appliances, sleek cabinetry, and ample counter space. The open-concept living and dining area boasts laminate flooring and a cozy gas fireplace, perfect for relaxing evenings. The spacious primary bedroom offers plenty of room to unwind, while the secondary bedroom is enhanced with a stylish accent wall, adding a modern touch. Both bathrooms have been tastefully updated with contemporary finishes. Enjoy the added convenience of 2 parking spots, making this home ideal for couples or small families. Experience the best of condo living with nature at your doorstep! Some images have been virtually staged. (id:36465)
RE/MAX Hallmark Realty Group
612 - 2000 Jasmine Crescent
Ottawa, Ontario
imply the best! One of the largest two bedroom units offering use spacious living room, Sun field dining room, large kitchen, great size bedroom with good size, closets, and unit, laundry lot, large balcony and much more disagrees building offers indoor pool sauna jam, party room, and more walk to shopping center, schools and all amenities! Mediate position possible! call now! (id:36465)
Power Marketing Real Estate Inc.
201 - 330 Jatoba Private
Ottawa, Ontario
201 - 330 Jatoba Private. Beautifully appointed corner unit flooded with sunshine from west facing covered balcony. Airy 9 foot ceilings, hardwood flooring in living and dining area, tile flooring in the entry, laundry room and bathrooms. Spacious, open concept kitchen with an exceptionally large granite breakfast bar and stainless steel appliances. Primary bedroom has a walk-in closet and an ensuite with an oversized glass shower. Main bathroom offers a tub/shower for guests. 2nd bedroom can be a flex room with a double closet. Great guest room, den or TV room. Elevator goes to under ground parking for convenience with groceries and avoids brushing your car off in winter. Parking spot #10 (locker located in front of parking spot) Gas furnace, HRV and central air. Stacked laundry in furnace area which also offers room for storage shelving. *** 24 hour irrevocable on all offers *** (id:36465)
Royal LePage Team Realty
2754 Eagleson Road
Ottawa, Ontario
Welcome to 2754 Eagleson Road, a rare blend of space, style, and functionality! This impressive 6-bedroom, 4-bathroom home offers over 5,700sq.ft of well-designed space, over-the-top comfort and flexibility for modern living, and it's only 12-mins from Kanata Centrum. The main floorfeatures a dedicated office ideal for remote work or study and a stunning chefs kitchen complete with a marble island and custom built-in Mieleappliances. The expansive primary suite is a true retreat, boasting a luxurious spa-like ensuite oasis. But it doesn't stop there. This homeincludes a fully self-contained nanny suite, complete with its own private kitchen, laundry, and full bathroom, making it perfect for extendedfamily or live-in help. Step outside to your own backyard paradise featuring an above-ground pool, hot tub, and cozy fire pit entertainers dream! With a backup generator, you will have peace of mind knowing your home will stay powered through any outage. This is more than just a home, it's a lifestyle. Book your private showing today! ** This is a linked property.** (id:36465)
Exp Realty
D - 1119 Stittsville Main Street
Ottawa, Ontario
Enjoy the open-concept layout of the living, dining, and kitchen areas perfect for entertaining and everyday living. The spacious kitchen has a breakfast bar, walk-in pantry, stainless steel appliances, and convenient ensuite laundry. A wall of windows offers views of the private terrace, providing easy access for BBQing, relaxing, or tending to your large garden bed. Located in a fantastic neighborhood, close to shops, restaurants, green spaces, and transit, this home truly combines comfort, style, and convenience. (id:36465)
Bennett Property Shop Realty
515 Clemency Crescent
Ottawa, Ontario
This beautiful end unit is perfectly situated on a peaceful street in a welcoming, family-oriented neighbourhood. Just steps from the park and with easy access to public transportation, it offers both comfort and convenience.Only five years old and in immaculate, move-in ready condition, the home features two generous bedrooms and 1.5 bathrooms. Enjoy a separate laundry room with a door to reduce noise, direct garage access, and driveway parking for a second vehicle.Start your mornings with coffee on the spacious, sunlit terrace, and appreciate the abundance of natural light throughout. Located just a five-minute drive to Costco, restaurants, and entertainment, with quick highway access nearby.Come and experience this bright and modern home. (id:36465)
Royal LePage Team Realty
1003 - 199 Kent Street
Ottawa, Ontario
Welcome to 199 Kent Street, a chic urban oasis in the heart of Centretown. This fully furnished 2-bedroom condo offers a seamless blend of comfort and sophistication. The open-concept living and dining area is perfect for entertaining, with sleek furnishings and large patio door flooding the space with natural light. The modern kitchen is ideal for any culinary enthusiast. Both spacious bedrooms offer comfortable beds and generous closets. Luxurious bathroom provide a spa-like retreat. Step out onto your private balcony to enjoy city views. Residents enjoy access to premium amenities, including a fitness center, indoor pool, sauna, + 24-hour concierge service. Located steps from Ottawa's finest restaurants, shops, and attractions, with easy access to public transit, this condo is urban living at its best. Rental application, credit check, references, & 24 hours irrevocable required with all offers to lease. No pet building. Roommates welcome. (id:36465)
Royal LePage Team Realty
410 - 35 Holland Avenue
Ottawa, Ontario
Discover this stylish condominium nestled in the heart of Wellington Village, a dynamic and sought-after community. This beautifully renovated corner unit offers over 1000 square feet of comfort, and boasts 2 spacious bedrooms, 2 full bathrooms, complemented by 2 sunlit balconies with an unobstructed view, perfect for enjoying beautiful sunsets and lots of natural sunlight. Designed with privacy in mind, the bedrooms are thoughtfully positioned at opposite ends of the condo. The expansive master bedroom features a luxurious ensuite, while the generously sized secondary bedroom includes its own balcony and a convenient cheater ensuite. The kitchen, which opens into the main living and dining area, features a stainless steel stove with a double oven and a large 7 ft wide quartz countertop with room for seating, ideal for culinary enthusiasts and entertaining guests. The In-unit laundry room with space for storage adds to the ease of modern living. Step outside to the buildings private courtyard to enjoy your own private oasis, complete with a spacious gazebo, BBQ area, mature trees, and professionally landscaped surroundings. *ALL UTILITIES INCLUDED* ensures a hassle-free lifestyle. A storage locker is also included. An underground parking spot is available for rent, adding to the convenience. Ideally situated, this condo is just a short stroll from the Parkdale Market, charming local shops, cozy cafes, and fine dining options, as well as the Tunney's Pasture LRT station. Enjoy easy access by foot, bike, or car, to the parkway, the scenic Ottawa River, Highway 417, and major public transit routes. Please note no pets and this is smoke-free property. Prospective tenants are required to submit a completed rental application, provide a full credit report, and furnish proof of income. Experience the perfect blend of elegance, convenience, and community in this exceptional Wellington Village residence. (id:36465)
Coldwell Banker First Ottawa Realty
160 Harmattan Avenue
Ottawa, Ontario
Looking for a spacious townhouse with room to grow? This 3-bedroom, 4-bath home in Fairwinds has everything you need to start your next chapter. Nestled in a quiet, family-friendly neighborhood, its within walking distance to parks, grocery stores, the CT Centre, and Tanger shopping outlets ideal for those who want convenience without sacrificing comfort. As you pull up, you'll notice the interlocked front driveway, offering space for two cars side by side plenty of room for your growing familys needs. Step inside and be greeted by an open-concept main level flooded with natural light from south-facing windows. The sleek hardwood floors create a warm, welcoming atmosphere throughout, and the spacious living room with a cozy gas fireplace is the perfect place to unwind after a busy day. The heart of the home is the gourmet kitchen, complete with stainless steel appliances, rich dark cabinetry, a breakfast bar, and an eat-in area. Its the ideal spot to gather with loved ones or entertain friends. Patio doors lead you to your own private backyard retreat a beautifully landscaped space with an interlock patio and ambient lighting, perfect for family BBQs, evening cocktails, or just enjoying the fresh air. Upstairs, the master bedroom offers a spacious sanctuary with a walk-in closet and a 3-piece ensuite for your personal comfort. Its the perfect place to recharge before taking on the next day. And with two additional bedrooms and 3 more bathrooms, theres plenty of space for everyone to feel at home. Whether you're starting a family or looking for a peaceful place to call home, 160 Harmattan offers everything you need to thrive in the suburbs. Come see how this home can be the foundation for your future! Hydro Bill ~$125, Gas ~$80, water ~$150. HWT Rented with Vista for $36.22/mth. AC 2021, Furnace 2023, windows 2024, Master Bathroom 2025 (id:36465)
Sleepwell Realty Group Ltd
4633 Albion Road
Ottawa, Ontario
Welcome to this spacious custom-built detached home offering over 3,000 sq.ft. of well-designed living space on a generous 0.60-acre lot, ideally situated on a main street in a rapidly growing area near the upcoming Hard Rock Casino Ottawa. This beautifully crafted 4-bedroom, 3.5-bathroom home offers over 3,000 sq.ft. of elegant, carpet-free living space, designed with both quality and comfort in mind. The main level features a bright, open-concept layout with soaring high ceilings, premium Brazilian Mahogany hardwood flooring, 18"*18"*5/8" Real Granite Stones and a modern solid maple kitchen with raised panel cabinetry perfect for family living and entertaining. A striking solid maple staircase leads to the upper level, where you'll find Ash wood flooring throughout, a spacious primary suite with a luxurious 5-piece ensuite, and three generously sized bedrooms sharing a full 3-piece bathroom. Additional features include a durable ICF foundation that offers energy efficiency & strength, a new high-efficiency furnace, an owned hot water tank, and a powerful 24 KW electric generator offering year-round efficiency and peace of mind. The full finished basement includes two large bedrooms with full-size windows, offering excellent potential to convert into a self-contained income-generating unit. A separate entrance can easily be added to maximize privacy and rental appeal. Adding even more flexibility, the property includes an unfinished coach unit (other, second attached garage) perfect for future development as a guest suite, office, or studio. Zoned RU2, this property offers a rare opportunity to operate a home-based business. The current owner already runs a business from the property and is open to selling it to a qualified buyer, making this a turnkey opportunity for entrepreneurs or investors. With city infrastructure upgrades underway, the home is already set up for future municipal service connections, adding long-term value and development potential. (id:36465)
RE/MAX Hallmark Realty Group
414 - 203 Catherine Street
Ottawa, Ontario
This is a bright and spacious open concept 2BD+ 2bth approx. 1277sqft unit with Panoramic North Eastern and Western views straight towards the Parliament. Quiet and comfortable with a great layout, the unit has modern quality finishes such as exposed concrete ceiling and feature walls, Stainless Steel Kitchen appliances including a full gas range, in-suite laundry and Gas hook up on the balcony for BBQs. Unit features high end Quartz counters and hardwood floors throughout. SoBa is centrally located close to all amenities and within walking distance of transit, entertainment, dinning and more. Building is equipped with indoor gym, outdoor seasonal pool and party room. Parking is underground 1 spot and locker is included - additional spot if desired can be purchased separately for $44,900. Actual finishes and furnishings in unit may differ from those shown in photos., Flooring: Hardwood. (id:36465)
Brad J. Lamb Realty Inc.
809 - 1785 Frobisher Lane
Ottawa, Ontario
Perched on the 8th floor, this clean and updated condo offers a spacious, well-designed layout with great flow. Small dogs? Big Dogs? All dogs welcome (which is rare) at this highrise! Enjoy open-concept living and dining, a handy office nook, and a functional galley kitchen with plenty of storage and eat-in space. Thoughtful upgrades include engineered hardwood flooring (no carpet!) and a renovated bathroom with a large glass-panelled shower. The quiet, generously sized bedroom is a perfect retreat. Step out onto the oversized balcony with scenic city and greenery views. Includes underground parking and a storage locker. Condo fees cover all utilities and amazing amenities: indoor saltwater pool, sauna, gym, car wash, guest suite, dog run, BBQ area, and more. Steps to the Rideau River, LRT, uOttawa, and the Ottawa Hospital Campus. (id:36465)
Exp Realty
2188 Brianna Way
Ottawa, Ontario
Fabulous single family home situated on a quiet street in a mature neighbourhood. Upon entering you will appreciate the spacious foyer that offers a view of the sweeping spiral staircase to the second floor. The main floor features a formal living room and dining room, kitchen with stone counters and generous cupboard space, adjoining a bright breakfast area that is open to the family room with a gas fireplace for those cozy evenings at home. Just to the right of the foyer you will find a private home office space, across from the powder room. The inside entry from the garage offers a mud room as well as the main floor laundry area. The primary bedroom features a sitting area, large walk-in closet and dream ensuite bath with stand-alone soaker tub and massive shower. The other 3 bedrooms on this floor offer generous closet spaces and large windows. The main 5-piece bath has a double sink vanity with stone counters. The basement is fully developed, with a large recreation room, media area, bar, and additional office space with built-in maple cabinets and a 3 piece bath. The fully fenced yard has a large stamped concrete patio, gazebo and grassy area for the kids and pets. (id:36465)
Royal LePage Team Realty
34j - 1958 Jasmine Crescent
Ottawa, Ontario
This updated 4-bedroom, 2-bathroom home is perfectly located near all amenities, offering both convenience and comfort. Featuring new flooring throughout, this freshly painted home boasts spacious bedrooms, including a main-level bedroom ideal for guests, an office, or multi-generational living. Bright and inviting, this home is move-in ready and offers a great layout for families or investors alike. Imagine spending hot summer days relaxing by the in ground pool. The roof was replaced in 2020. Don't miss this fantastic opportunity! (id:36465)
Avenue North Realty Inc.
351 Grackle Street
Ottawa, Ontario
Flooring: Tile, Deposit: 5200, Flooring: Hardwood, Beautiful 3 bed 3 bath and finished basement townhome located in Finlay Creek. Main level features 9'ft ceiling, powder room, pot lights, open concept spacious living/dining room and kitchen. Hardwood and ceramic flooring throughout main level. Beautiful quartz island and breakfast bar and stainless steel appliances. Second level features a large primary bedroom with a large walk-in closets and 5pc ensuite, two additional bedrooms, laundry room and main washroom. The lower level offers a spacious family room and plenty of storage space. Walking distance to school and parks, minutes away from shopping and other amenities., Flooring: Carpet Wall To Wall (id:36465)
Coldwell Banker Sarazen Realty
1 - 240 Bell Street N
Ottawa, Ontario
If you're searching for a modern rental that offers both style and comfort, then look no further than this stunning 2 bedroom, 1 bathroom apartment in Centretown West. Boasting a variety of desirable features, this rental is perfect for those who value convenience and luxury. With stainless steel appliances and in-unit laundry, this apartment is tailored for modern living. The open-concept design creates a spacious feel, while the double vanity and blackout blinds add an element of luxury to your living experience. Located in close proximity to great restaurants and public transportation, this rental provides both convenience and comfort for its residents. Available from July 1st. Please include: rental application, valid Government-issued photo ID, offer to lease, credit check, two recent pay stubs, and references. Tenant Pays: rent, heat, hydro. Parking available: $150/month (id:36465)
Royal LePage Team Realty
352 Crossway Terrace
Ottawa, Ontario
Anytime to show and move in! This is your fantastic home! Excellent location, Minutes to Tanger Outlets Shopping Mall, Schools, Parks, 417-highway access, Tech park, Costco, Movati gym, Centrum and much more! Offers a great lifestyle where you can live, work and play just around the corner. Newer 3 bedrooms, 2.5 bathrooms townhouse in Connections in KANATA! Mattamy Fir Model with finished basement. A big closet in welcoming foyer. Main floor features 9' ceilings with open concept kitchen and great room with Zebra Blinds. Upgraded quartz countertops, ALL newer high quality appliances and beautiful lights for all main floor. On 2nd floor, you can find 3 big bedrooms and 2 full bathrooms. The master bedroom has a very good size walk-in closet and upgraded beautiful bathroom. Two other bedrooms have great space for kids or office. A big linen closet on the corridor. The large basement can be a good place for any recreation activities. Blackout Roller Shades installed.*No pets**No smoking*. Rental application, full credit report, proof of employment, paystubs and photo ID are required. (id:36465)
Home Run Realty Inc.
17 Rideaucrest Drive S
Ottawa, Ontario
Totally beautifully renovated Barrhaven Single home. Hardwood floor and ceramic, Gourmet kitchen features stainless steel appliances. Sunken family room or sun filled living/dining rm. Large Master bedroom has ensuite bathroom with his and her sinks. Two good sized bedrooms and a newly renovated main bath complete the upper level floor plan. The basement boasts a newly finished rec/family room and generous sized laundry room as well as a flex space well suited for games, play/hobby, work space. Sliding patio door leads to Large interlock patio back and a generous sized yard. An abundance of amenities within walking distance, a short drive or public transit opens up a world of endless options! Shopping- big box or small boutique, casual or fine dining? You won't be disappointed to view this one!! (id:36465)
Coldwell Banker Sarazen Realty
