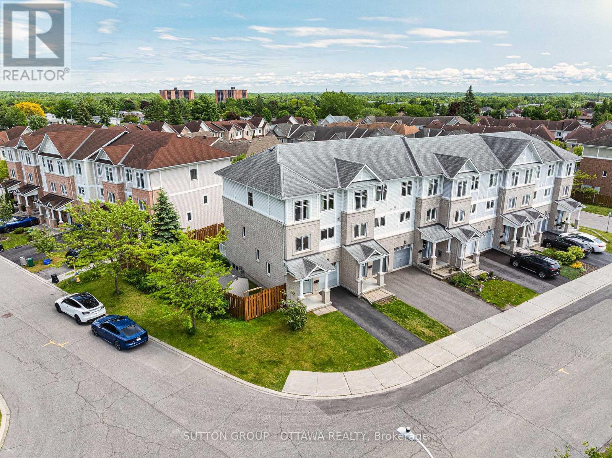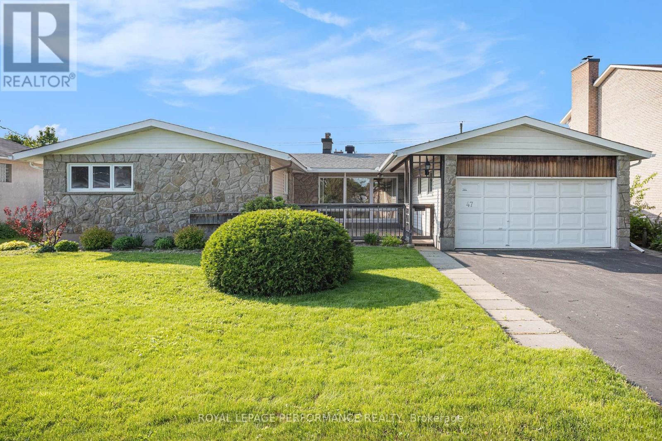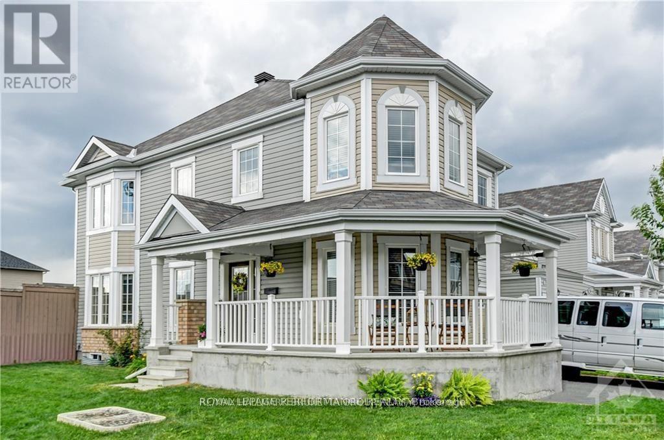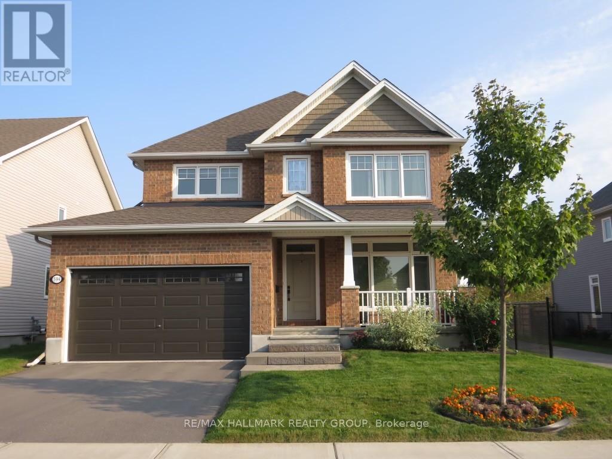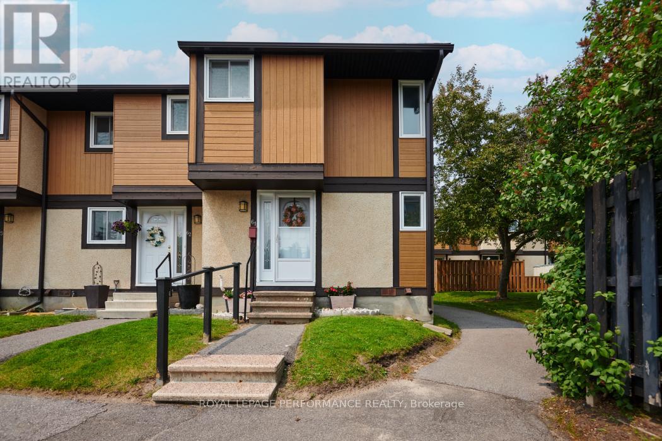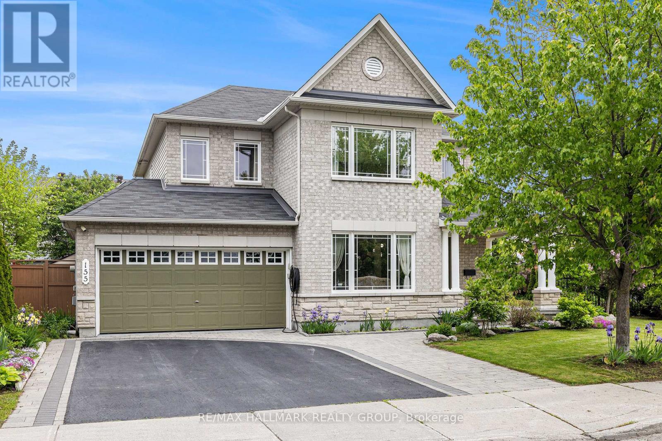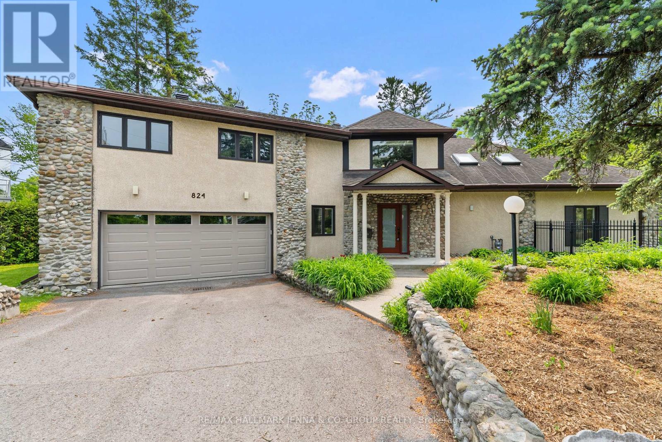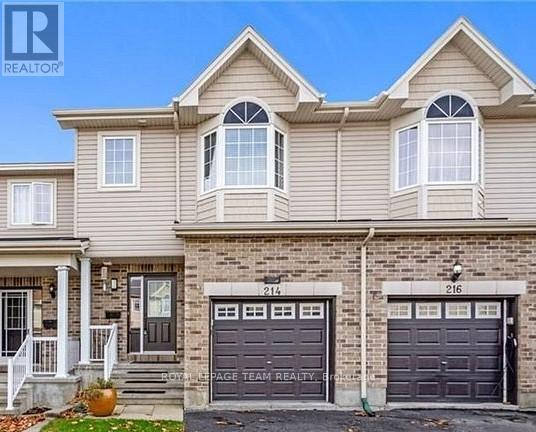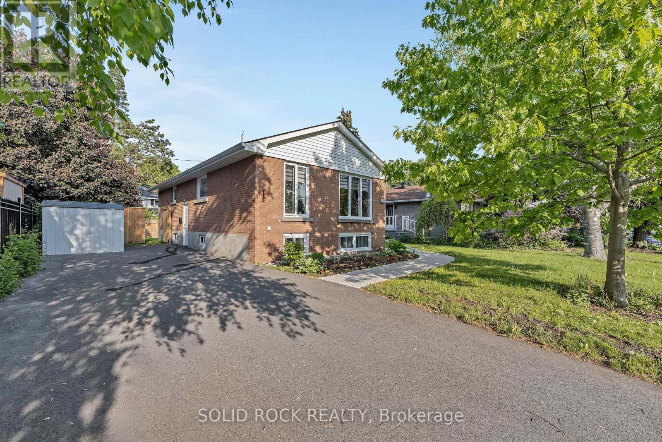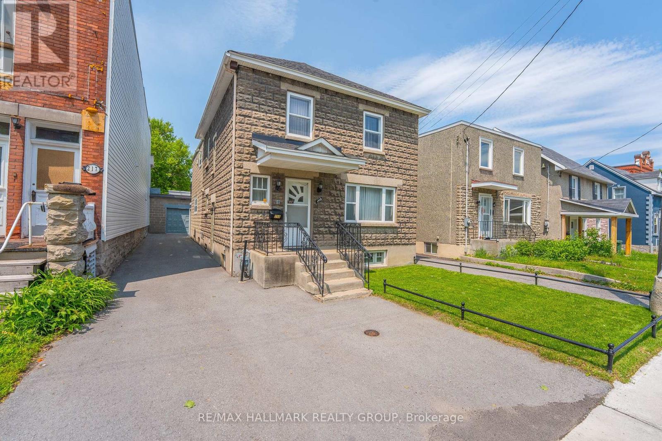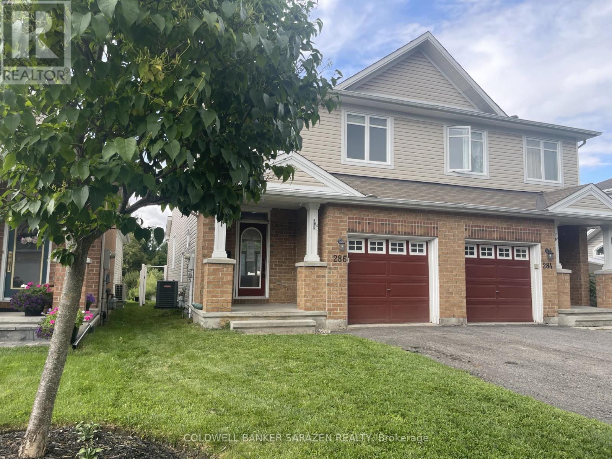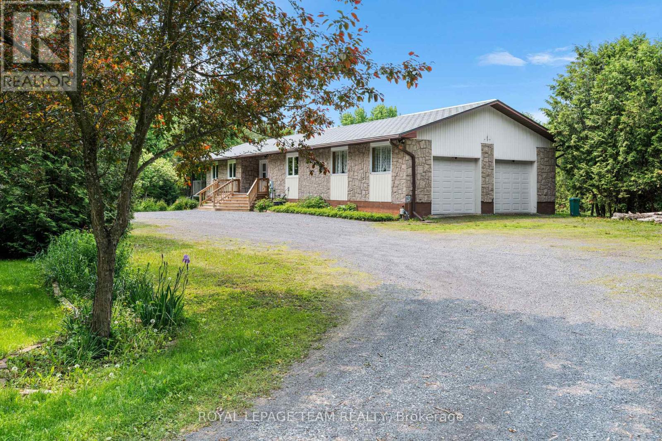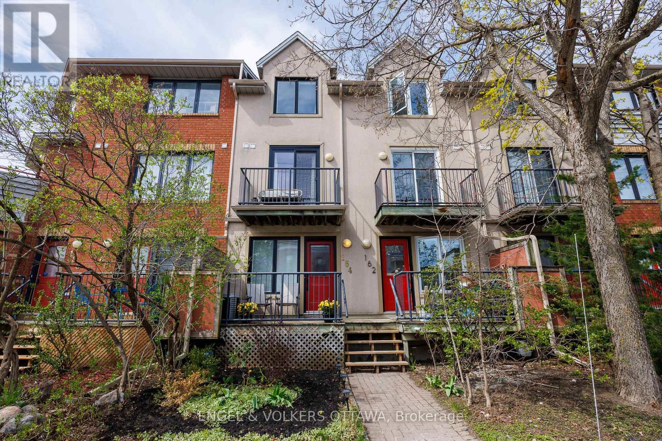24g Steel Street
Ottawa, Ontario
Welcome to AMENITY-RICH Cardinal Heights, just minutes to CSIS, NRC, Montfort Hospital, CMHC, and La Cité! You're only 5 minutes from the public library, Splash Wave Pool, Gloucester Shopping Centre, Costco, and quick access to the highway. This IMMACULATE 3BED/4BATH CORNER LOT townhome with an IN-LAW SUITE is bursting with natural light and space to grow! The main floor features a BRIGHT, OPEN-CONCEPT layout with HARDWOOD floors, UPDATED lighting, and a cozy GAS FIREPLACE in the living/dining area. Step out onto your PRIVATE BALCONY, perfect for morning coffee or evening wine. The large, U-SHAPED KITCHEN is super practical, with plenty of cabinets, counter space, a convenient breakfast area, refreshed cabinets, and a BRAND NEW FRIDGE (24)! Upstairs, you'll find two spacious bedrooms, EACH with its OWN EN-SUITE BATH and WALK-IN CLOSET! Talk about comfort and privacy! The ground level has a flexible space currently set up as a family room, but it can easily be used as part of the IN-LAW SUITE thanks to the lower-level bedroom and FULL BATH. The FULLY FENCED, PIE-SHAPED LOT offers TWO GATES for easy access and tons of room for ENTERTAINING, GARDENING, or just relaxing in your own backyard oasis. This home is METICULOUSLY maintained and truly SHOWS BEAUTIFULLY! Dont miss it! Hot water tank owned ('22) (id:36465)
Sutton Group - Ottawa Realty
39 Foxden Place
Ottawa, Ontario
Welcome to 39 Foxden Place located in popular Hunt Club Park. A great location that is perfect for families. This 3 bedroom, 3 bathroom townhome is sure to impress. The main level layout features an open concept living and dining area with hardwood floors, gas fire place, a large sunny kitchen with island, spacious eating area and a patio door that leads to a fenced-in backyard. The main level also features a large foyer and powder room along with direct access to the garage. The second level has a generously sized primary suite with walk-in closet and a 3 piece ensuite. Two additional great sized bedrooms and a full bath complete the second level. The large finished lower level has a bright family room that is ideal for entertaining, the perfect teenager retreat. Close to schools, parks and plenty of shopping. Rental application, credit report, references, and proof of income all required. No large pets, no smoking. Please be aware, there is no back yard fence between 39 Foxden and 41 Foxden. This is the neighbour directly to the North and is the next door neighbour. (id:36465)
Royal LePage Team Realty
636 Rouncey Road
Ottawa, Ontario
Stunning 5-Bedroom Cardel home in Prestigious Blackstone! Welcome to the highly desirable community of Blackstone in Kanata South! This extended and upgraded Devonshire 2 model by Cardel offers over 2,500 sq.ft. of elegant living space, plus a fully finished basement perfect for growing families. Situated on a premium lot with added privacy, this 4+1 bed, 4 bath home backs onto quiet side lots with no direct rear neighbours. Step into a sun-filled main floor with rich hardwood flooring, an open-concept layout, and a show-stopping great room featuring soaring ceilings and a striking fireplace. The chef-inspired kitchen boasts granite countertops, extended cabinetry, a walk-in pantry, high-end stainless steel appliances including a gas stove and an adjacent mudroom with garage access. A flexible front room adds functionality as a dining room, office, or den, while the bonus nook area offers extra space for entertaining or everyday living. Upstairs, discover four spacious bedrooms, including a luxurious primary suite with a walk-in closet and spa-like ensuite. Two additional bedrooms also feature walk-ins, and the convenient second-floor laundry adds everyday ease. The fully finished lower level includes a large recreation room, full bath, guest bedroom, and ample storage- perfect for a media space, playroom, or home gym. Just minutes to schools, parks, trails, and shopping destinations. (id:36465)
Keller Williams Integrity Realty
47 Sunnycrest Drive
Ottawa, Ontario
O.H. SUN JUNE 8th , 2-4. Welcome to this well cared-for Bungalow offering a functional layout and generous living space in a convenient location, close proximity to Baseline Road, near all amenities! Thoughtfully maintained by the original owner, this home showcases classic charm with some practical updates throughout. Step into the bright and inviting living and dining areas, both adorned with hardwood flooring and anchored by a stone fireplace that serves as the central focal point. French doors from the living room open into a spacious family room that provides separate exterior access as well as a seamless connection to the sunroom perfect for relaxing year-round. The sunroom leads to a covered porch overlooking the expansive backyard, which features a pressure-treated wood deck and a privacy hedge ideal for enjoying warm summer days. The sizable kitchen is well-maintained complete with a built-in oven, cooktop, ceramic tile flooring and plenty of cabinetry. A rear door off the kitchen provides direct access to the backyard, enhancing everyday convenience. All three bedrooms boast hardwood flooring with the spacious primary bedroom offering a cheater door to the main 5-piece bathroom. A second full 4P bathroom, a welcoming foyer, and direct access to the double-car garage complete the main floor. Downstairs, the basement is generous in size and mostly unfinished, presenting an excellent opportunity for customization. One finished room offers flexibility as a potential bedroom, office or den and the laundry area is also located on this level. Additional features include a spacious flagstone/interlock patio at the front entrance, PVC windows, a repaved driveway (2019), Roof(2012), AC(11) and close proximity to parks, schools, and all amenities. This well-loved home is ready for its next chapter, don't miss your chance to make it yours! Some photos have been virtually staged. 24 hrs irrv for offers and sold as is due to POA. (id:36465)
Royal LePage Performance Realty
423 Viewmount Drive
Ottawa, Ontario
Step into luxury living at 423 Viewmount, where every inch of this home has been thoughtfully renovated with high-end finishes and designer details (true turn key). Close to incredible schools and parks, and centrally located, this stunning residence boasts an open-concept layout that seamlessly blends modern style with everyday functionality. The show-stopping high-gloss kitchen features granite countertops, a waterfall peninsula with breakfast bar seating, and brand-new stainless steel appliances, the perfect space for entertaining or gathering with family. Throughout the home, you'll find new hardwood flooring (main floor) and re-finished hardwood (2nd level), upgraded trim and doors, contemporary lighting (with pot-lights throughout) that all elevate the entire space. The spacious primary bedroom offers a true retreat with a brand-new spa-inspired ensuite and fully customized high-end closets complete with interior lighting and an integrated organization system. Step outside to your private, fully fenced backyard a tranquil escape ideal for relaxing, gardening, or hosting friends (or pets). The partially finished basement is loaded with potential, already serving as a perfect home gym or man cave, and just a few finishing touches away from becoming a fully finished living space (only requires ceiling). Don't miss your chance to own this turnkey beauty where style, comfort, and quality meet. Schedule your private tour today! Primary Bedroom Renovation, Ensuite and Closets (2025); Kitchen Remodel (2021); Kitchen Appliances (2021), Powder Room and Upper Bathroom (2021), Trim / Doors / Fixtures / Vanities / Toilets (2021), Roof (2014). OPEN HOUSE SATURDAY JUNE 7th 2-4PM (id:36465)
RE/MAX Affiliates Boardwalk
2403 - 900 Dynes Road
Ottawa, Ontario
Step into this 2-bedroom, 1-bath condo that offers the perfect blend of comfort and convenience, located in the heart of the city! Imagine starting your day with a walk or bike ride to Hog's Back Park, Mooneys Bay, or along the iconic Rideau Canal, all just moments away. As you enter, you'll be greeted by a spacious, open-concept layout featuring hardwood floors and oversized windows that flood the space with natural light. The kitchen features sleek countertops and plenty of storage, complete with a breakfast area that seamlessly flows into the living and dining areas, a perfect space to relax or entertain. Both bedrooms are thoughtfully designed to provide a cozy retreat after a long day. Step out onto your expansive balcony on the 24th floor, where breathtaking views await. From vibrant sunsets to the dazzling First of July fireworks, you'll have a front-row seat to the citys most stunning sights, including Mooney's Bay and the Rideau River. Conveniently located near parks, restaurants, Carleton University, and essential amenities like Shoppers Drug Mart, this condo offers a lifestyle of ease and accessibility. The property is vacant and ready for you to move in, schedule your showing today! (id:36465)
Keller Williams Integrity Realty
152 Eclipse Crescent
Ottawa, Ontario
Welcome to this exceptional end-unit townhome in the highly desirable Summerside community! This model offers an abundance of natural light with many windows and sunny southern exposure.Featuring 3 spacious bedrooms, 3 bathrooms, a bright loft, and a fully finished basement. The main floor boasts hardwood flooring throughout, an open-concept kitchen perfect for everyday living and entertaining, a separate den ideal for a home office, and a convenient powder room.Enjoy the charming wraparound front porch and backyard deck complete with a BBQ enclosure and gazebo perfect for outdoor relaxing or hosting. Upstairs, the generous primary suite includes a walk-in closet and beautifully upgraded en-suite bathroom. Two additional bedrooms, a full bath, laundry area, and a flexible loft space complete the upper level.With a newly finished basement for extra living or recreation space, this home is move-in ready and perfectly located near parks, schools, shopping, and transit, Pets not allowed. (id:36465)
Royal LePage Performance Realty
27 Aveia
Ottawa, Ontario
Open house this Sunday June 8th 2025 from 2-4pm. THIS RARELY offered & beautifully designed townhome BACKS ONTO A PROTECTED RAVINE WITH NO REAR NEIGHBOURS perfect for all nature lovers & those who enjoy privacy! Located only a minute from hwy 174 this SPACIOUS & bright open concept layout with 9 foot ceilings is sure to impress. LARGE kitchen offers upgraded dark wood cabinets, quartz counters, SS appliances & breakfast bar. Living/dining with hardwood floors & oversized wall to wall picture windows + balcony overlooking the amazing ravine. Perfect spot to enjoy nature at its finest while enjoying your morning coffee. All 3 bedrooms with their own private ensuites & plenty of closet space. Convenient 2nd level laundry with CUSTOM laundry station plus a second private balcony overlooking the peaceful ravine off the 3rd floor bedroom. WALKOUT lower level is fully finished with an airy family room with berber carpets, plenty storage of space & glass doors to your private interlock patio overlooking the forest and ravine. Interlock walkway & widened driveway. 24hrs irrevocable on all offers (id:36465)
RE/MAX Delta Realty Team
512 Cooper Street
Ottawa, Ontario
After an extensive renovation this residence is a TRUE masterpiece in an ideal location. Reimagined spaces on every level spanning approximately 3000 square feet across 3 floors(not including lower level) complete with awe inspiring 11 foot ceilings! This home is in a class of its own, peace of mind living as everything has been replaced or upgraded with top of the line products & by skilled trades! "MIRALIS" is the proud manufacturer of this timeless CUSTOM kitchen! The kitchen, baths & lower level have heated floors! This property is filled with visual interest, all renovations were done to the highest standard while maintaining some of the 18th century charm. The hardwood flooring on the main level was perfectly installed in a herringbone design! The vast primary (sound proof windows) offers a magnificent ensuite; it's one of MANY true SHOWSTOPPERS!! The top floor, a perfect flex space is SUN drenched as it's surrounded by windows. Your very own personal oasis on the rooftop terrace that allows the city to be your jaw dropping backdrop! And just when you thought this family friendly home couldn't get better.. there is an ACCESSORY APARTMENT that is absolutely gorgeous- 9 foot ceilings, heated steps guide you to the unit, equally as beautiful finishes in the lower as main home- this space could be used as a finished rec room, home business or a rental income! There is a deck in the cute fenced backyard! NEW windows, furnace, radiators, AC, fence, deck, portion of roof ect..- it would be easier to list what has NOT been replaced! This home was renovated with " forever home" in mind, it is a VERY, VERY rare find! Motion sensor hot water recirculation in all bathrooms & SOOOO much more! MUST BE SEEN to fully grasp the beautiful workmanship, the exceptional detail & the high end luxurious finishes this home has to offer! (id:36465)
RE/MAX Absolute Realty Inc.
594 Baie Des Castors Street
Ottawa, Ontario
Stunningly Upgraded 4-Bedroom, 3-Bathroom Tamarack Dover Model on a Premium Lot! Nestled in a highly desirable location, this home boasts an enviable layout with no rear or immediate right neighbors, offering unmatched privacy. From the moment you step inside, you'll be captivated by the open-concept main floor with soaring 9-ft ceilings, gleaming hardwood floors, and a dedicated Den perfect for a home office. The elegant formal dining area is ideal for family gatherings and dinner parties. The chef-inspired kitchen is a true highlight, featuring luxurious quartz countertops, a Butler's pantry, custom pots & pans drawers, top-of-the-line stainless steel appliances, a cozy coffee station, and a spacious island with a breakfast bar. The expansive family room is designed for relaxation, offering a cozy gas fireplace and large windows that flood the space with natural light, while providing stunning views of the interlocked, fully fenced private backyard entertainers dream! Completing the main floor is a sunken mudroom, which leads to the double-car garage and an additional exit to the backyard for ultimate convenience. Upstairs, the generous Primary bedroom serves as your retreat, with a beautiful 5-piece en-suite bath and a large walk-in closet. The upper level is thoughtfully designed with three additional spacious bedrooms, a full bathroom, and a convenient laundry room, making everyday tasks a breeze. No detail has been overlooked in this meticulously maintained home, offering both comfort and style at every turn. Welcome to your dream home! (id:36465)
RE/MAX Hallmark Realty Group
242 Dalhousie Street
Ottawa, Ontario
Opportunity Knocks! Turnkey, profitable business available in the high-traffic ByWard Market neighborhood! This well-established operation includes all chattels, equipment, and approximately $50,000 in inventory. A fantastic opportunity for entrepreneurs the experienced owner is willing to provide training to ensure a smooth transition. Don't miss out schedule your viewing today! (id:36465)
Power Marketing Real Estate Inc.
819 Tewin Circle
Ottawa, Ontario
Come and experience the Adult Lifestyle Living located in the Cardinal Creek Village where you will find only Bungalow type homes and and access to a Private Club House where activities are offered weekly to the residents only. Upgrade your life with Tamarack's Energy Star Certified home. The "Quail" bungalow will captivate you by it's open concept featuring 100K of upgrades including 3 bedrooms and 3 full bathrooms. Enter the front foyer with oversized ceramic tiles and french glass doors that carry through the open concept main level with a spacious Muskoka kitchen anchored by an oversized island with quartz countertops, shaker-style cabinetry, pot drawers, added pantry, counter depth fridge, gas stove and multiple lower cabinets. The living room features 9 ft cathedral ceiling, transom window and a gas fireplace. The main level master bedroom with a double door entry, walking closet, luxurious ensuite with oversized glass shower, soaker tub and ungraded vanity with ample drawers. Bright second front bedroom with hardwood floors adjacent to a 3 pc main bathroom with shower. Enter the main level laundry room with a closet for extra storage. The newly finished basement features a bright multi function living room, a third bedroom and a full 3 pc bathroom. You will also find a workshop with ample storage. Double car garage with fully insulated walls, epoxy floor, utility sink with hot/cold water, custom shelving, updated lighting and a quiet 3/4 HP belt drive smart garage door opener. Serene fully fenced backyard which includes twin pergolas, seating area with fireplace and a gas BBQ hook-up. Beautiful appointed landscaping, flower beds, two sheds and a 4 person hot tub. This home is walking distance to the brand new Mantha Park that features tennis, pickleball, basketball courts, hockey rink, kids playground, outdoor training area with workout stations, soccer field, beautiful wooded walking paths and a rental recreation center for your family gatherings. (id:36465)
Comfree
61 - 3344 Uplands Drive
Ottawa, Ontario
Welcome to this charming end-unit townhome condo in the heart of South Ottawas desirable Windsor Park Village. With three spacious bedrooms and two bathrooms, this well-maintained home is perfect for first-time buyers or savvy investors. The main level features elegant hardwood flooring in the living and dining areas, offering warmth and style. Upstairs, you'll find an updated bathroom and a generous primary bedroom complete with a walk-in closet perfect for added comfort and storage. As an end unit, enjoy added privacy, extra natural light, and a quieter living environment. Kitchen is ready for your personal touch -- a great chance to build equity. This home is in a fantastic location close to parks, schools, transit, and shopping. A wonderful opportunity you wont be disappointed! 24 hours irrevocable on offers. (id:36465)
Royal LePage Performance Realty
193 Grainstone Way
Ottawa, Ontario
This elegant detached home, built by Uniform in 2014, is nestled in the elevated and sought-after Phase 2 of Richardson Ridge in Kanata Lakes. Combining architectural elegance, superior craftsmanship, and a thoughtfully designed layout offers the perfect blend of form and function for modern family living. With 4 bedrooms, 4 bathrooms, a versatile second-floor LOFT, and the rare convenience of 3 FULL bathrooms upstairs, this home delivers outstanding comfort and flexibility. The main floor features a well-organized flow, beginning with a formal living room ideal for quiet gatherings, a spacious dining area, a cozy family room with a gas fireplace, and an open-concept kitchen complete with granite countertops, quality cabinetry, and ample workspace. At the back of the kitchen is a walk-in pantry and a practical mudroom with direct access to the double garage. Upstairs, the spacious primary suite boasts a luxurious 5-piece ensuite with double sinks, a freestanding tub, and a glass-enclosed shower. 1 secondary bedroom enjoys its private ensuite, while the remaining two bedrooms share a third full bath. The unfinished basement offers high ceilings and great potential for future customization. Outdoors, the property features professionally designed landscaping in both the front and back yards, a large 22-by-20-foot deck, a charming gazebo, and full PVC fencing for privacy and durability - perfect for families with children or pets. Additional highlights include freshly painted interiors, updated lighting, hardwood flooring throughout the main and stairs, a ventilation system, and a humidifier for year-round comfort. Located in one of Kanata's most established and desirable communities, this home is just minutes from top-rated schools, parks, Kanata Centrum, restaurants, Costco, Tanger Outlets, and the Kanata tech park. Impeccably maintained and move-in ready, this is an exceptional opportunity to own a quality-built home in a prime location. (id:36465)
Royal LePage Team Realty
44 Kempster Avenue
Ottawa, Ontario
Originally built as a cottage in 1949, this charming 2-bedroom, 1-bath bungalow offers a rare blend of vintage character and modern potential. Nestled on a quiet, dead-end street in a highly desirable neighborhood, the home sits on a 50 x 100 ft lot ideal for future expansion, with no floodplain restrictions. The home retains the quaint charm of its cottage origins, creating a peaceful, country-like atmosphere just minutes from all the conveniences of city living. The beautifully landscaped and fully fenced backyard features a spacious patio and a mature maple tree perfect for relaxing or entertaining outdoors. Enjoy the best of both worlds: serene surroundings with easy access to public transit, shopping, and other amenities. Plus, you're just a short walk to the scenic Ottawa River. An excellent opportunity for homeowners, investors, or builders looking to create something special in a prime location. 24 hours irrevocable (id:36465)
RE/MAX Hallmark Realty Group
155 Tapestry Drive
Ottawa, Ontario
An Icon in its Class: Where Location, Character, Lifestyle and Outdoor Living Shine This captivating residence is not just a home, its a statement. Perfectly positioned in the heart of Barrhaven, one of the areas most desirable neighbourhoods, it offers a rare blend of charm, functionality, and expansive outdoor space. From the moment you arrive, its welcoming curb appeal and lush surroundings set the tone for something truly special. Step inside to find an interior that balances timeless character with everyday comfort. Rich hardwood floors and sun-drenched living spaces create a warm, inviting atmosphere. The layout flows effortlessly for entertaining, with formal living and dining areas, while the separate family room with a gas fireplace invites cozy evenings at home.The kitchen and breakfast area are bright and functional, overlooking a massive, fully landscaped backyard & side yard bursting with mature trees, flowering shrubs, fruit trees, and vibrant seasonal blooms. Whether entertaining under the stars, sipping coffee among the blossoms, or watching the kids explore natures playground, this outdoor sanctuary is unmatched in size and beauty. A well-appointed mudroom with direct access to the oversized double garage. Upstairs, the expansive primary suite offers a lounge-worthy sitting area, spa-inspired ensuite, and a walk-in closet that exceeds expectations. Three additional sunlit bedrooms, each with generous closet space, are served by a well-appointed full bath. The fully finished basement provides valuable flexibility with a sprawling rec room, dedicated media room, versatile den (perfect as a guest suite or office), full bathroom, and ample storage. More than a home, its a lifestyle. Surrounded by nature and located in a sought-after community, with access to highly ranked schools, transit, parks, shopping, restaurants, golf club, and more. Move-in ready and truly not to be missed. (id:36465)
RE/MAX Hallmark Realty Group
824 Nesbitt Place
Ottawa, Ontario
* Open House Sunday, June 8th from 2 pm-4 pm * A rare opportunity to enjoy riverside living in the heart of the city! Nestled on a quiet cul-de-sac with direct access to the Rideau River, 824 Nesbitt Place offers the perfect blend of nature, privacy, and modern comfort just minutes from Mooney's Bay and Hogs Back Falls. This expansive and updated home welcomes you with an open-concept main floor, featuring a large sun-filled living and dining area with vaulted ceilings, a gas fireplace, and a stunning solarium that brings the outdoors in. The chef-inspired kitchen is equipped with high-end appliances, granite counters, and abundant storage ideal for both daily living and entertaining. Upstairs, you'll find a fully redesigned layout including four bedrooms, a bright and functional loft, and two spa-like bathrooms, each offering modern finishes and in-floor heating. The primary suite is a true retreat with a soaker tub, double vanities, a glass shower, and a walk-in closet. A second-level laundry room adds everyday convenience. The lower level is fully finished with a rec room, playroom, and home theatre, offering flexible space for families, hobbies, or entertaining. Outside, enjoy multiple decks, a fenced yard, a hot tub, and a private dock perfect for launching a kayak or paddle boat/board. Surrounded by mature trees and backing onto tranquil water, this home delivers a peaceful cottage-like feel while remaining just minutes from schools, parks, shops, and city transit. Whether you're hosting friends, working from home, or heading out for a paddle, this is a rare lifestyle property that's ready to enjoy. (id:36465)
RE/MAX Hallmark Jenna & Co. Group Realty
214 Cityview Crescent
Ottawa, Ontario
Discover this very well-priced executive freehold townhome in a vibrant neighborhood, close to shopping, schools, and Petrie Island. Enjoy easy commuting with access to Highway 174 and the LRT station. Inside, find hardwood floors and a spacious main level perfect for entertaining, featuring a dining room and living area. Outdoors, relax on the maintenance-free patio. The second floor boasts a large primary bedroom with an ensuite and two additional bedrooms. The lower level includes a cozy family room with a gas fireplace. This home offers luxury and convenience, and it is priced to sell... don't miss out! (id:36465)
Royal LePage Team Realty
76 - 130 Berrigan Drive
Ottawa, Ontario
Welcome to this beautiful walk-up condo located in the desirable Longfields community of Barrhaven. This bright and spacious home features a large open-concept main floor with a generous living room and a cozy sitting nook, both offering an abundance of natural light. The functional eat-in kitchen offers plenty of cupboard space, a charming breakfast nook, and access to a private terrace perfect for morning coffee or evening relaxation. Upstairs, the spacious primary bedroom is filled with natural light and includes a private ensuite. A second large bedroom also features its own ensuite and a private terrace, ideal for guests or a home office. Additional highlights include additional storage and a prime location just minutes from Barrhaven's top amenities, grocery stores, restaurants, fitness centres, public transit, and a cinema. This home blends comfort, functionality, and convenience - don't miss out! Furnace (2024), AC (2024), Fridge (2019), Stove (2019), Dishwasher (2019). Open House Saturday June 7, 2025 12-2PM. (id:36465)
Avenue North Realty Inc.
1229 Erindale Drive
Ottawa, Ontario
Welcome to 1229 Erindale Drive, a beautifully renovated 4-bedroom plus den detached bungalow located in the heart of the highly desirable Copeland Park community. Fully updated from top to bottom in 2021, this move-in ready home offers modern finishes, functional design, and excellent versatility for families or investors alike. Step inside to a bright and open-concept living and dining space, flooded with natural light from large windows with custom blinds. Hardwood flooring, pot lights, and a contemporary aesthetic set the tone for the entire home. The stunning kitchen is equipped with stainless steel appliances, custom cabinetry, and sleek quartz countertops ideal for both everyday living and entertaining. The main floor features three generous bedrooms and a stylish 3-piece bathroom with a double vanity and walk-in shower. Downstairs, a separate entrance leads to a fully finished lower level with a spacious rec room, oversized fourth bedroom, additional 3-piece bathroom, and a den with a kitchen rough-in and laundry hookup perfect for creating a nanny suite, in-law suite, or future duplex conversion. Enjoy the outdoors with a large, fully fenced private yard, and a freshly landscaped patio. A long laneway offers parking for multiple vehicles. Conveniently located near parks, schools, public transit, shopping, and all major amenities, with quick access to downtown Ottawa. (id:36465)
Solid Rock Realty
219 BruyÈre Street
Ottawa, Ontario
Attention renovators, contractors & investors - prime opportunity in the ByWard Market! This deceptively spacious duplex, proudly owned and maintained by the same family since it was built, is full of potential and ready for your vision. Boasting 2,350 sq' above grade, the main unit is a generous two-storey layout featuring 3 bedrooms, 2.5 bathrooms and a partially finished basement. Highlights include a main floor bedroom and a full bathroom, plus a spacious family room - ideal for multi-generational or shared living. The second-level apartment features 2 bedrooms and 1 bathroom. Shared laundry hookups are located in the lower level, along with a rare, oversized 24' x 30' detached garage at the rear of the property. Situated in the heart of the Nations Capital and within walking distance to the University of Ottawa, Parliament Hill and Global Affairs. Enjoy scenic trails along the Rideau and Ottawa Rivers, with vibrant cafés, restaurants and boutiques just steps away! (id:36465)
RE/MAX Hallmark Realty Group
286 Parkin Circle
Ottawa, Ontario
This charming and spacious 3-bedroom semi-detached home offers the perfect blend of comfort, functionality, and style. Nestled on a quiet street in Blossom Park, this home sits proudly on a premium-depth lot, with plenty of space for gardening and entertaining all ages. The property features a bright, open-concept main floor with a spacious living and dining area with a gas fireplace, including a spacious kitchen with stainless appliances and a island with breakfast bar; a convenient powder room and inside access from the garage complete this level. Upstairs there are three bedrooms, including a spacious principal retreat with a full ensuite and walk-in closet. Two additional bedrooms, a main family bath and the convenience of laundry upstairs elevate the space. The fully finished basement can be used as a family room, home office, playroom, exercise room, or home-based business. Step outside to a fully fenced backyard ideal for children, pets, and weekend barbecues. Enjoy the morning sunshine on your south-facing covered front patio. All needs and wants are close by, including efficient access to parks, shopping, and public transit. Ideal for families, singles, or couples, this house ticks the boxes in a fantastic area with plenty of lateral and move-up housing options. Why wait? (id:36465)
Coldwell Banker Sarazen Realty
4740 Dunning Road
Ottawa, Ontario
Welcome to 4740 Dunning Road in the charming village of Navan sitting atop 6.495 ACRES of LAND where country living meets everyday comfort. This well-maintained home sits on a spacious lot and offers a perfect blend of functionality and peace of mind with thoughtful upgrades throughout.Step outside and enjoy the beautifully landscaped grounds featuring a metal roof that extends over the deck and garage, providing lasting protection and a polished look. The gutters are fully equipped with leaf guards, and four rain barrels offer eco-conscious water collection. A fenced-in portion of the yard off the deck creates a safe and private space for kids, pets, or backyard entertaining.Inside, the home is efficiently heated with a Harman wood-burning pellet stove (with pellets conveniently available from Ottawa Wood Pellet Sales), supported by a propane furnace for added flexibility. The Culligan water conditioning system is carefully maintained with premium salt every three months, this ensures fresh, high-quality water while also protecting the septic system. Natural light fills the home through a series of updated windows, including the west-side windows (2018), basement windows (2019).This home has been lovingly cared for and offers the perfect balance of rural tranquility and thoughtful features for comfortable living. Don't miss this opportunity to settle into a welcoming home in the heart of Navan. Offers presented on June 9th, 2025 at 4:00pm. Seller reserves the right to review offers prior to offer date. (id:36465)
Royal LePage Team Realty
164 Rochester Street
Ottawa, Ontario
OPEN HOUSE! SUNDAY, JUNE 8TH, 2PM - 4PM. This beautifully maintained freehold townhouse features three levels of intelligently designed living space, including 2 large bedrooms, 2 office/ den areas and 2 full bathrooms! It also includes private and secure interior garage access, and outdoor space perfect for relaxing and even barbecuing! Located near Dows Lake, LeBreton Flats, and the Plant Recreation Centre, it offers easy access to Highway 417, city bike paths, and is just minutes from both light rail transit lines. The open-concept main floor boasts a bright modern kitchen with upgraded appliances and backsplash. The formal dining space flows seamlessly into the spacious living room and the whole main floor living area feels open and bright thanks to large front and rear windows. Each bedroom is located on its own floor for optimal privacy. The top-level primary suite serves as a sunlit retreat, has its own private upgraded bathroom, a den area perfect for a home office or workout space and ample closet space. The second level boasts another large bedroom, 2nd full bathroom, separate den/office area, and private balcony access! The unique dedicated workspaces on each level provide flexible options for remote work or extra versatile living space! Basement stairs lead to a private garage with secure underground parking and additional storage. Ample outdoor living space with both a second-level balcony and a welcoming ground-floor porch ideal for morning coffee or summer barbecues. Recent improvements include new flooring on the first and third levels, attic insulation and venting, new windows and doors, and an upgraded primary bathroom. If you're looking for maintenance free living in a central walkable neighbourhood, look no further! (id:36465)
Engel & Volkers Ottawa
