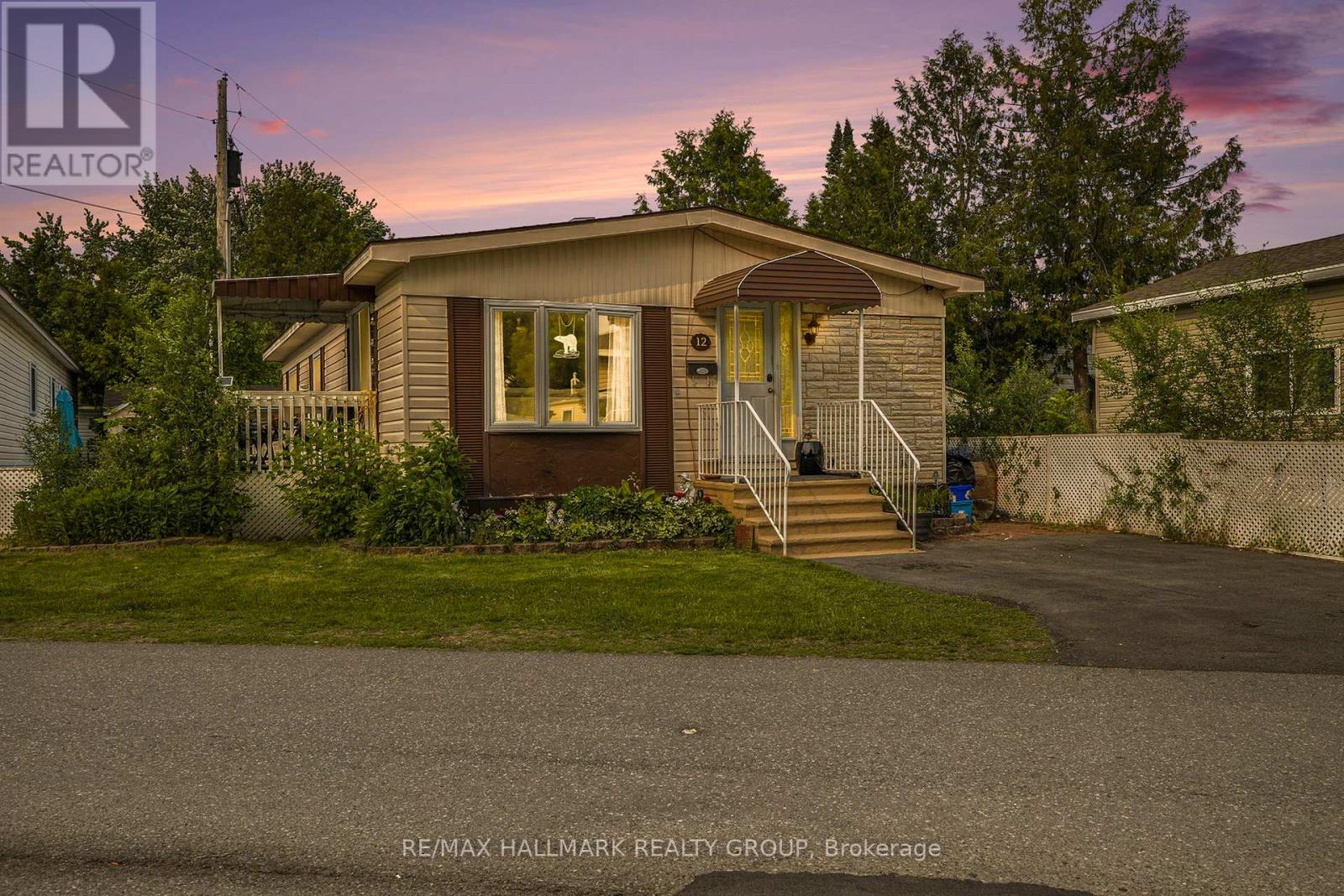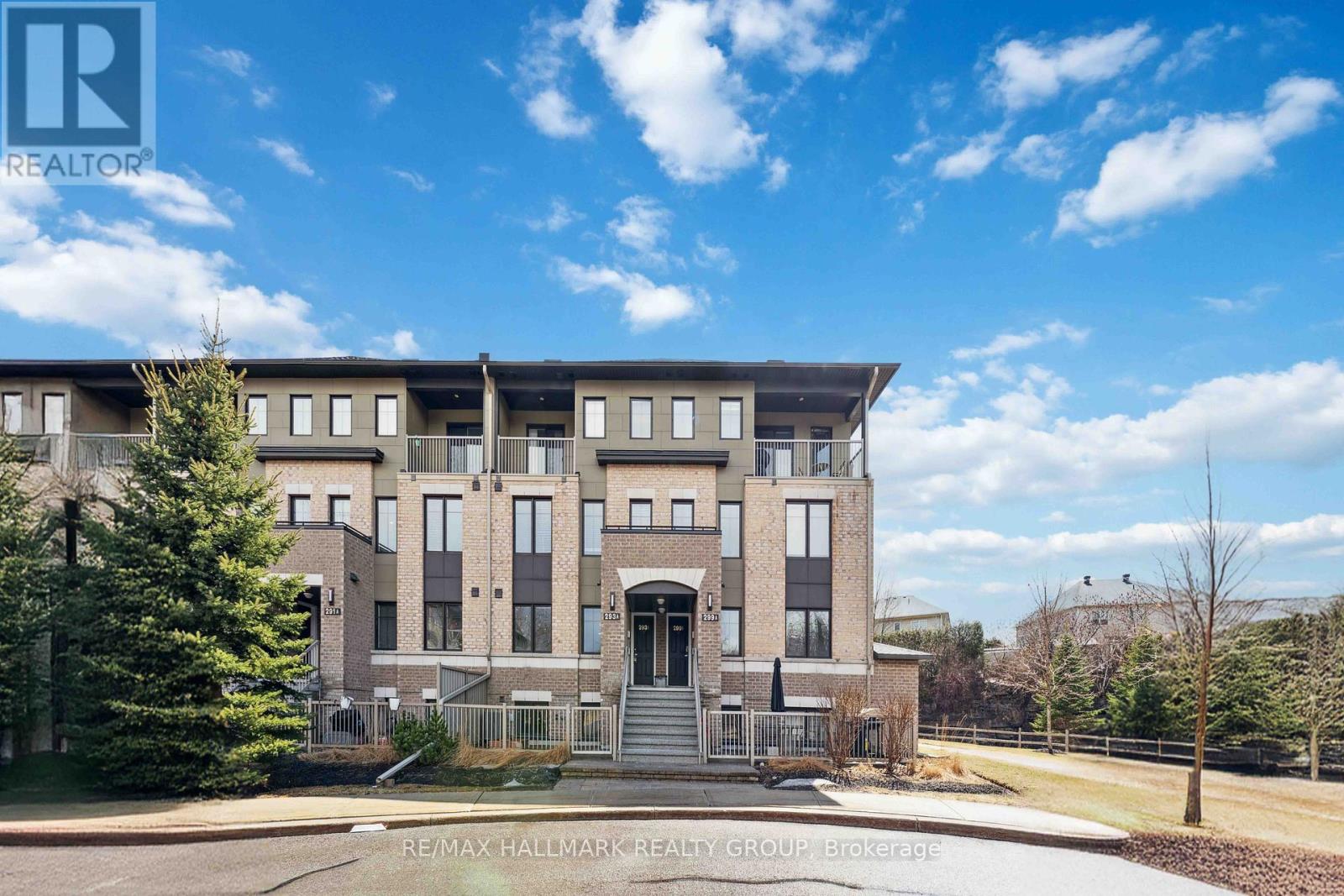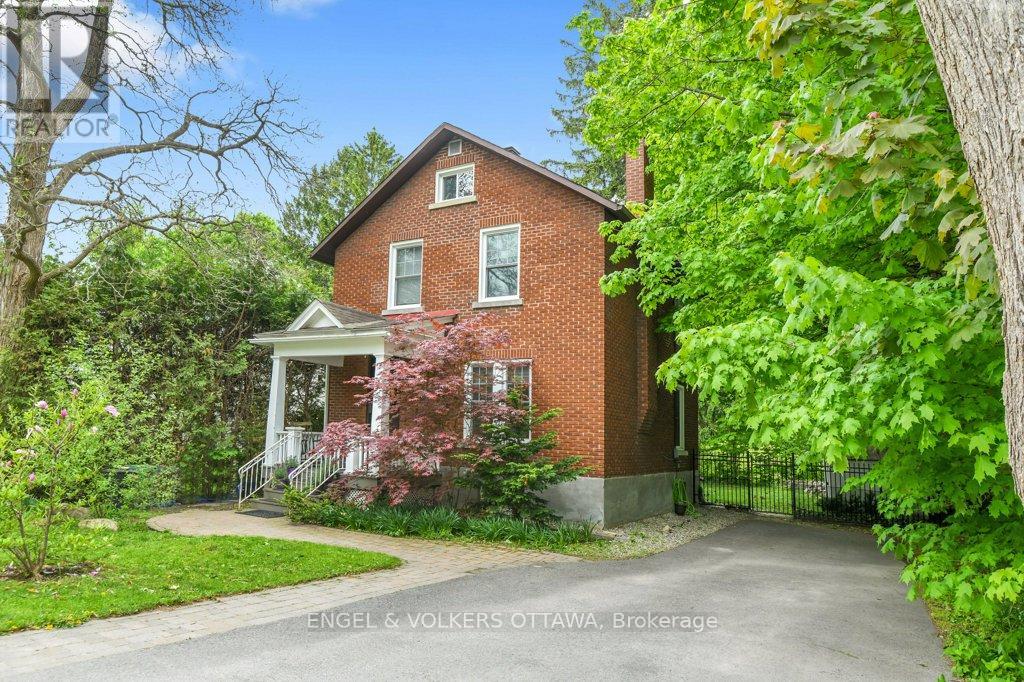502 - 8 Blackburn Avenue
Ottawa, Ontario
***Sales Centre is Opening This Weekend! Join us this Saturday or Sunday 11am-4pm at 8 Blackburn*** Welcome to The Evergreen on Blackburn Condominiums by Windmill Developments. With estimated completion of Spring 2028, this nine story condominium consists of 121 suites, thoughtfully designed by Linebox, with layouts ranging from studios to sprawling three bedroom PHs, and everything in between. The Evergreen offers refined, sustainable living in the heart of Sandy Hill - Ottawas most vibrant urban community. Located moments to Strathcona Park, Rideau River, uOttawa, Rideau Center, Parliament Hill, Byward Market, NAC, Working Title Kitchen and many other popular restaurants, cafés, shops. Beautiful building amenities include concierge, service, stunning lobby, lounge with co-working spaces, a fitness centre, yoga room, rooftop terrace and party room, visitor parking. Storage lockers, underground parking and private rooftop terraces are available for purchase with select units. Contact us for the full list of available units and more information about this stunning new development! Floorplan for this unit in attachments. ***Launch Weekend Promotions include No Condo Fees for 6 Months and Right To Assign Before Completion!*** (id:36465)
The Agency Ottawa
12 Vanier Road
Ottawa, Ontario
*** OPEN HOUSE SATURDAY JUNE 7TH 2-4:00PM *** WHERE SERENE SURROUNDINGS MEET CITY CONVENIENCE! Tucked away in a quiet, well-managed corner of Bells Corners, this affordable and updated mobile home offers the rare blend of peaceful living with unbeatable access to shops, services, and public transit. Since 2021, the home has seen a number of thoughtful upgrades, including new lighting and fixtures, fresh living room and entranceway flooring, and a fully renovated bathroom with updated vanity, lighting, flooring, and toilet. The kitchen features refaced cupboard doors and newer stainless steel appliances, creating a bright and functional space. An Ecobee smart thermostat adds comfort and energy efficiency year-round. Perfect for those looking to downsize or simplify without compromise. The monthly park fee of $516.03 covers land lease, site taxes, home taxes, and garbage collection. Water is billed quarterly based on consumption. Offers conditional on park approval. (id:36465)
RE/MAX Hallmark Realty Group
1304 Wesmar Drive
Ottawa, Ontario
*Open House June 7 & 8, 2-4PM* Welcome to 1304 Wesmar Drive, a charming and well-kept bungalow nestled on a quiet, tree-lined street in the heart of Alta Vista, one of Ottawas most established and family-friendly neighbourhoods. This 3-bedroom, 2-bathroom home offers a 2 car garage, a thoughtful layout, classic finishes, and a backyard made for real living.Step into a spacious front entryway with a coat closet, leading into a bright and inviting living room featuring a cozy fireplace and hardwood floors that carry throughout the main floor. The living and dining areas flow seamlessly into an updated kitchen with stainless steel appliances, white cabinetry, and large windows that let in plenty of natural light. It's a warm, functional space perfect for everyday living and entertaining alike.All three bedrooms are located on the main level and offer comfortable proportions, hardwood flooring, and ample storage. A clean, updated main bathroom completes the level.Downstairs, the partially finished basement is ready for your personal touch; with a large rec room, an additional bathroom, and loads of potential for a home gym, playroom, or office space. There's also plenty of storage and utility space for added convenience.Outside, the fenced backyard offers a grassy, open area thats ideal for kids, pets, or summer barbecues. The landscaped front yard adds great curb appeal, while the extra-long driveway offers plenty of parking.Located just minutes from top-rated schools, parks, bike paths, shopping, and public transit, plus quick access to CHEO, the Ottawa Hospital, and downtown. This is a rare opportunity to own a move-in-ready home in a truly unbeatable location. (id:36465)
RE/MAX Hallmark Realty Group
2044 Wildflower Drive
Ottawa, Ontario
Welcome to 2044 Wildflower Drive, located in the highly desirable Queenswood Heights South neighborhood. This spacious 4-bedroom, 2.5-bathroom home, complete with a professionally finished basement, is brimming with potential and ready for your vision. Step inside to discover a grand foyer and a modern, family-friendly layout. The sunlit kitchen, featuring stainless steel appliances, provides the perfectcanvas for culinary creativity, while the living and dining areas showcase elegant hardwood floors, offering a warm and inviting space for gatherings. Upstairs, the graceful curved staircase leads to a cozy family room, highlighted by an energy-efficient electric fireplace perfect for relaxing evenings. The generously sized primary bedroom is your personal retreat, featuring a 3-piece ensuite and a spacious walk-in closet.The professionally finished basement expands the living space further, with a bright 4th bedroom, abundant natural light, and a room prepped for an additional bathroom. Outdoors, the fully fenced yard is ideal for children and pets to play safely. Recent updates include: Light light fixtures and ceiling fan, freshly painted throughout, brand new carpet upstairs, beautifully modernized kitchen and bathrooms (2021), upgraded most windows (2021), a repaved driveway (2024), foundation repairs with a 10-year warranty (2024), and a new A/C system (2021). Conveniently located within walking distance of parks, schools, and Innes Road amenities, this home combines a fantastic location to build memorable moments. Move-in ready for the next family. Book a showing today. OH Sat/Sun, June 7-8, 2-4 pm. (id:36465)
Keller Williams Integrity Realty
293a Titanium Private
Ottawa, Ontario
**UPGRADED, CUSTOM LAYOUT W/ OVERSIZED PRIMARY BEDROOM, CUSTOM WALK-IN CLOSET, UNDERGROUND PARKING AND PATIO TERRACE FACING NO NEIGHBOURS!!!** This 1-bedroom plus den, 1.5 bath LEED-certified condo offers a smart layout, upgraded lights and finishes including live-edge shelving and custom blinds, all in a peaceful setting. Located in a quiet, well-maintained community, the home features maple hardwood floors, large windows, and an open-concept living and dining area great for everyday living or hosting guests. The kitchen is bright and functional with cupboard pull-outs, breakfast bar, a pantry, and upgraded appliances including a gas stove. The spacious, extra-large bedroom fits a king-sized bed and includes a custom walk-in closet. The den adds flexible space for a home office or guest area while the laundry room provides extra storage and convenience. No front-facing neighbours means added privacy, along with a nice view of the Quarry's rock wall. Step outside to your private, fenced patio or take a walk through the landscaped grounds to the nearby pond and trails. Enjoy underground parking all year long! Located within walking distance to Place d'Orleans, the Park & Ride, and the future LRT station, and easy access to HWY 174, this is the perfect starter home! Come see it today! (id:36465)
RE/MAX Hallmark Realty Group
3473 River Run Avenue
Ottawa, Ontario
Nestled in a welcoming, family-friendly Barrhaven neighborhood, this charming detached single-family home offers the perfect blend of comfort and convenience. With 3 spacious bedrooms and 2.5 bathrooms, it's ideal for growing families looking for a place to call home.Step inside to discover upgraded kitchen appliances, including a brand-new fridge and a gas stove, perfect for family meals and gatherings. The home boasts fresh paint throughout and brand-new carpeting, creating a bright and welcoming atmosphere. The unfinished basement provides endless potential for customization to suit your family's needs.Outside, a relaxing hot tub awaits in the backyard, providing the perfect spot for unwinding. Located just minutes from the Minto Recreation Complex, which features two rinks, a gym, an indoor pool, and outdoor soccer and football facilities, this home is perfectly positioned for active family life. Youll also find many nearby parks and the scenic Jock River, offering plenty of outdoor adventures.Dont miss out on this wonderful opportunity to join a vibrant, family-friendly community with a home thats ready for you to make your own! (id:36465)
Exp Realty
418 Silverstone Way
Ottawa, Ontario
Rarely Offered End Unit Townhome on a Premium Corner Lot in Chapman Mills, Barrhaven. This special home is in Mint-condition, offers privacy, stunning views with no front neighbors, and is set directly across from the scenic Chapman Mills Forest and trails. Beautifully renovated and move-in ready, the home has been freshly painted and features pot lights and modern light fixtures throughout, creating a sleek and welcoming ambiance. Offering over 2,100 sq.ft. of living space, this home includes 3 spacious bedrooms, 4 bathrooms, and a fully finished basement. The charming exterior includes a covered front porch, while the sun-filled main floor greets you with a generous foyer and an open-concept layout that flows effortlessly from the living and dining areas, ideal for both everyday living and entertaining. The upgraded kitchen is a chefs dream, featuring solid wood cabinetry, stainless steel appliances, a large center island with breakfast bar, brand new countertops, new sink and faucet, and a cozy breakfast nook overlooking the backyard. Upper level offer three well-proportioned bedrooms. The spacious primary suite offers a large walk-in closet and a beautifully appointed 4-piece ensuite bathroom. The fully finished lower level adds valuable living space with brand new flooring, a cozy fireplace, an additional bathroom, and plenty of room for entertainment or storage. Unbeatable location: Just 300 meters from Barrhaven Marketplace, steps away from Walmart, Loblaws, Cineplex, Canadian Tire, restaurants, and the major bus station. Surrounded by Top-Ranked Schools including Longfields-Davidson Secondary School, St. Joseph High School, Chapman Mills Public School, and St. Emily Catholic School. Only 200 meters to Mancini Park, which offers a tennis court and direct access to the beautiful Chapman Mills Forest Trailsa peaceful escape in the heart of the city. (id:36465)
Home Run Realty Inc.
67 Allenby Road
Ottawa, Ontario
Discover this rare Weatherby-style executive home, approximately 3,260 sq ft plus a finished basement set on an extra-deep 166 ft lot with no rear neighbours and coveted southern exposure. Thoughtfully customized by the original builder, this 4+1 bedrooms and 3.5 bathrooms house offers two full family rooms with wood-burning fireplace each, abundant natural light, and exceptional indoor-outdoor flow. Granite counters, walk-in pantry, hardwood floor in main level and laminate in lower level, expansive primary retreat(24'8''x16'2'') with 2 large walk-in closets and a spa style 5piece ensuite , finished basement features an oversized recreation room, prewired and acoustically set up for a full home theatre experience. Steps to top-rated schools, parks, walking trails, Richcraft Recreation Centre-Kanata, public transit and shopping. Quick access to Kanata's tech hub and 417. More details can be found in the picture of the property. (id:36465)
Grape Vine Realty Inc.
98 Corsica Private
Ottawa, Ontario
Welcome to 98 Corsica Private in the sought-after area of Riverview Park. Close to the General Hospital, LRT, groceries, Trainyards, Transit & walking trails! Don't miss out on this 3-bed, 3-bath renovated townhome w/ a garage (2 parking spots) & a fully finished basement that is sure to please. All you have to do is move in and enjoy. Updates 2022-2023 include basement laminate flooring, improved lighting, a brand-new front & patio door, new carpet on the stairs, a new outdoor patio & deck, improved gutters, fresh paint throughout & an owned Hot Water Tank! (no monthly fee). Enjoy the main floor layout w/ a spacious foyer w/ garage access, a closet, & a thoughtfully located powder room. You'll enjoy this galley kitchen (updated 2015) w/ granite counters & lots of cupboards. This cute kitchen is separate but still connected to your dining and living area. All appliances are included! Updated hardwood throughout the main floor living & dining room, gas fireplace & patio access to your low-maintenance outdoor space. The upstairs level has updated hardwood throughout, 2 spacious bedrooms PLUS a primary suite w/ an ensuite & a walk-in closet. The lower level is just perfect! It has a finished family room, tons of storage, a laundry area, & a huge pantry. This home has a small private monthly fee of $110.00 that covers snow removal, lawn care, visitor parking, and the roadway, which has just been completed. Furnace 2019, Central Air 2019, newer garage door, windows 2014, roof & gables 2009. Property Conditionally Sold - Open house cancelled. (id:36465)
Right At Home Realty
1042 Harkness Avenue
Ottawa, Ontario
Live the Resort Life at 1042 Harkness! This designer-renovated 3+1 bedroom home offers a rare blend of privacy, space, and sunshine in coveted Riverside Park. Nestled on an oversized, south-facing lot, this retreat is bathed in sunlight for 10+ hours a day. The backyard oasis is surrounded by towering cedar hedges and privacy fencing, featuring a custom cedar cabana (2021), new glass railings (2024), and a multi-zone layout perfect for entertaining, relaxing, or enjoying the poolside lifestyle. Inside, every corner has been thoughtfully curated by a well-known local designer. The main floor boasts a welcoming foyer (2020), spacious living room with a cozy wood-burning fireplace, and a showpiece kitchen with gas range, Bosch dishwasher, stainless steel appliances, and floor-to-ceiling sliders offering panoramic views of the lush backyard. Enjoy seamless flow to the deck and pool for effortless indoor-outdoor living. Notable upgrades include a refreshed primary suite (2024), built-ins and custom closets (2024), a renovated laundry room (2024), main floor bedroom (2023), and a stunning new main floor bathroom (2025). Curb appeal shines with a fresh full interior paint (2025), front porch glass railing (2025), and custom front fence (2020). Downstairs, the lower level includes an additional bedroom, full bath, and ample storage ideal for guests or extended family. Major systems updated: windows (2015), 30-year roof shingles (2017), and furnace (2013). Located on a quiet, no-through street just steps from a school, with easy access to Walkley LRT, downtown via Bronson, and nearby routes East, West, and South. Unique to Riverside Park -no cut-through traffic due to its park-centric design. Don't miss this rare opportunity to own a resort-style retreat in the city. Whether you're raising a family, entertaining guests, or working from home1042 Harkness delivers lifestyle, location, and lasting value. (id:36465)
One Percent Realty Ltd.
117 Succession Court
Ottawa, Ontario
Open House Sunday June 8th - 2-4pm. - Come and enjoy this lovely modern 3 bedroom Glenview Donovan (approx 1709 sq ft). This bright mid unit town home features Grey Laminate Flooring through out the main floor, Upgraded Ceramic Tiles in the entry way, Quartz Counter Tops, open concept kitchen and Trendy Stainless Steel Appliances. The upstairs has a huge master bedroom with large windows overlooking the street, a deluxe en-suite bathroom and walk in closet. The second floor also includes two other spacious bedrooms, a computer loft/nook, laundry room and full bathroom. The basement features a family room as well as several unfinished spaces for storage. The back yard is spacious and backs onto a mature neighborhood of bungalows so is sunny and green. It is just a short drive to numerous shopping opportunities, restaurants, schools & public transportation. **All the furnishings through-out the home are also available for purchase separately, please contact the listing agent for details. (id:36465)
Royal LePage Team Realty
141 Minto Place
Ottawa, Ontario
A delightful red brick heritage cottage in the heart of the Old Village that has never been on the open market is now available for sale and your opportunity to enjoy the serene and peaceful setting backing onto the beautifully landscaped grounds of one of the Village's centre piece embassy residences. Rockcliffe Park has officially been designated as a Federal Heritage District and the village is dotted throughout with homes of historical significance. This 3 bedroom home is a jewel and has been updated boasting fine elements of the period with handsome trim and moldings. An updated kitchen with granite counters and a new luxe main bath with large soaking tub and shower. has modernized the space. The main level offers a living area anchored with a handsome mantle and electric fireplace that generates heat and a beautifully scaled dining room that overlooks the rear garden and embassy grounds beyond. This property is an opportunity to be within walking distance to all the neighbourhood schools as well as the Beechwood Village for shopping ,banking and several options for dining .The property offers a buyer an opportunity to be in a high demand neighbourhood with a strong location and expansion potential with convenience, charm and history .The location affords great walkability and is a skip to schools, parkland, trails, the Ottawa River, the tennis club as well as the shops of Beechwood Village. Seller has never lived in the property and it has been well tenanted over the years. Current tenants are on month to month and would gladly remain. (id:36465)
Engel & Volkers Ottawa












