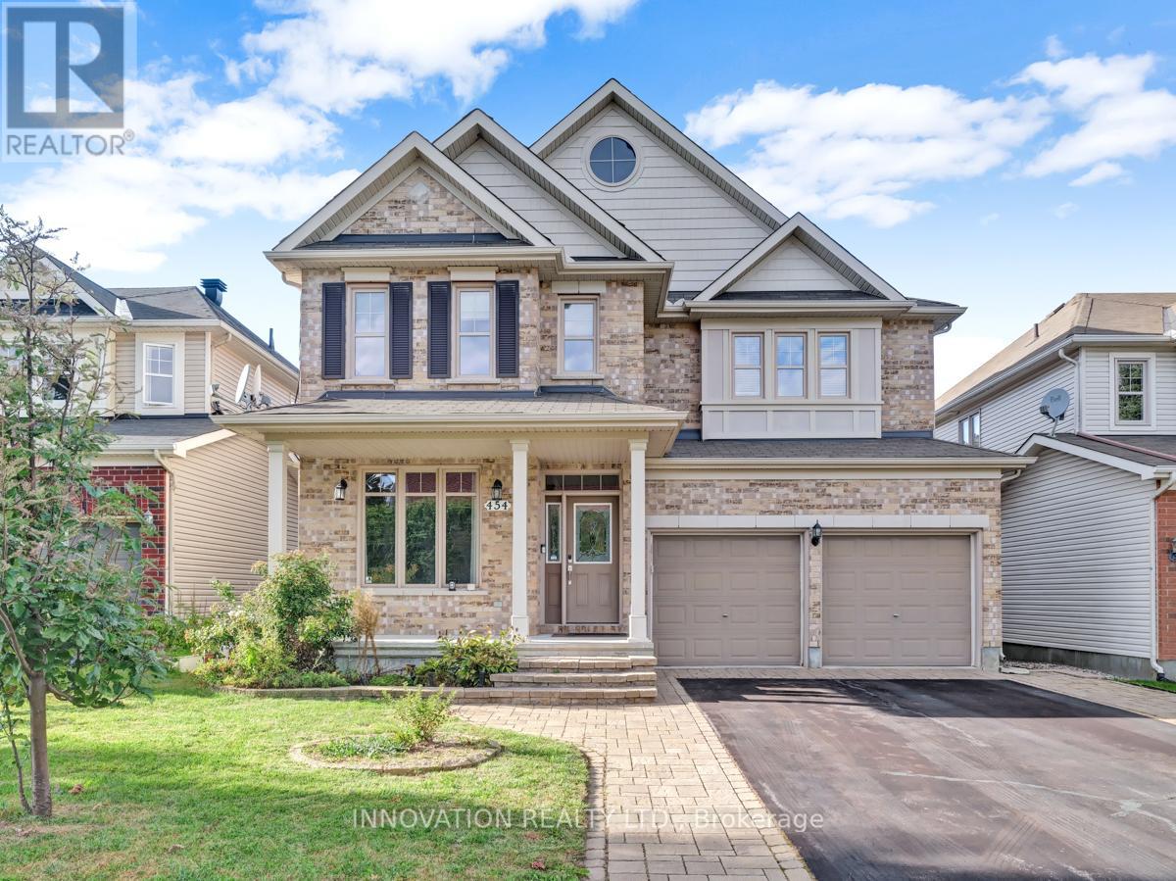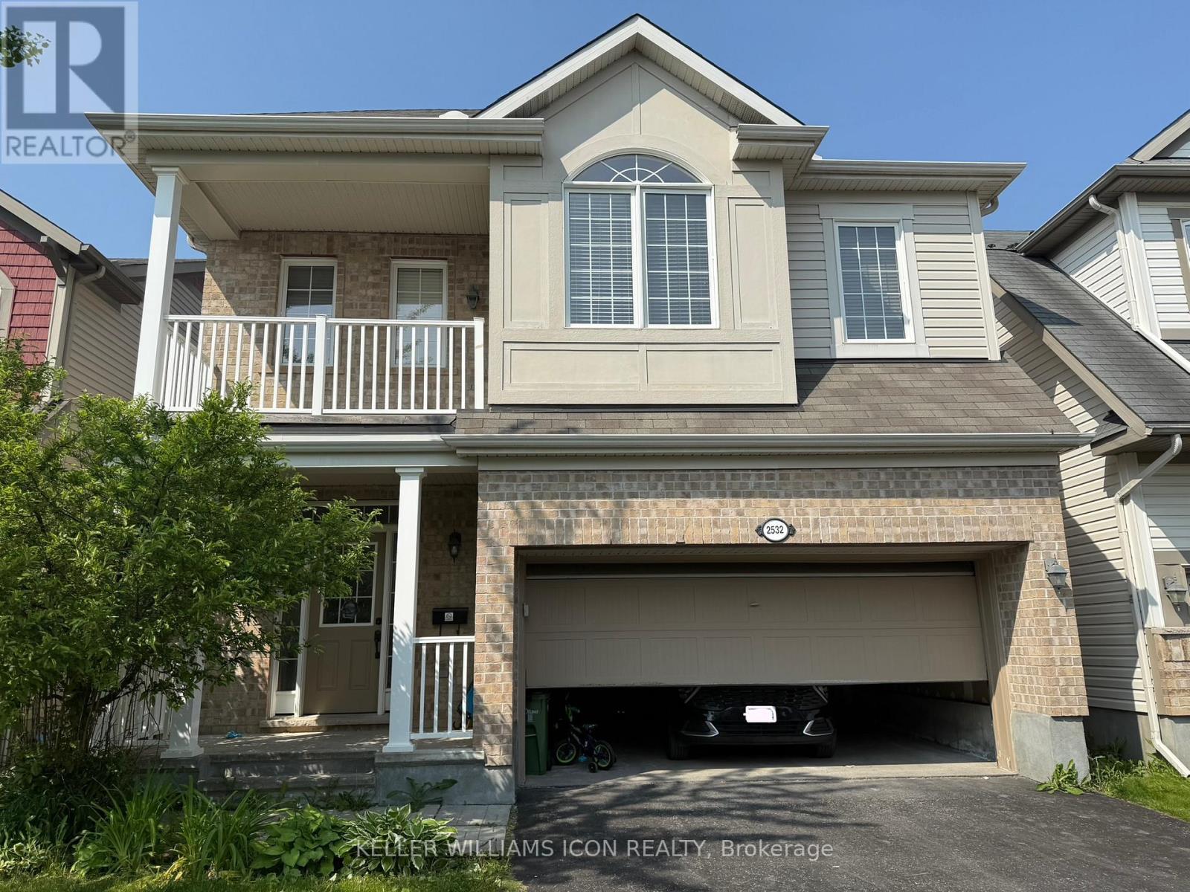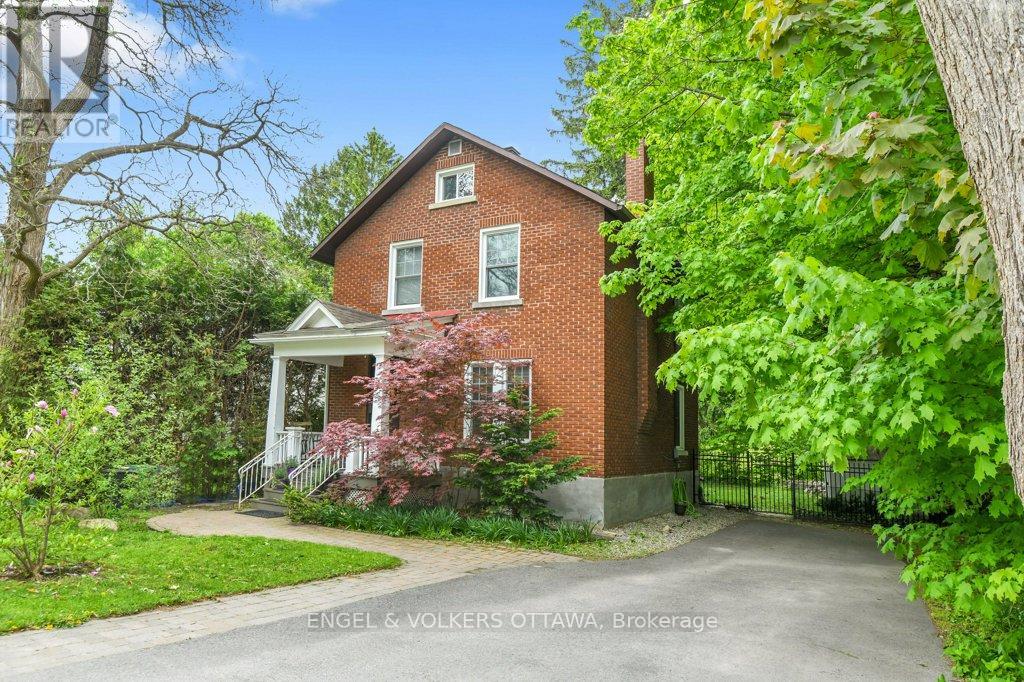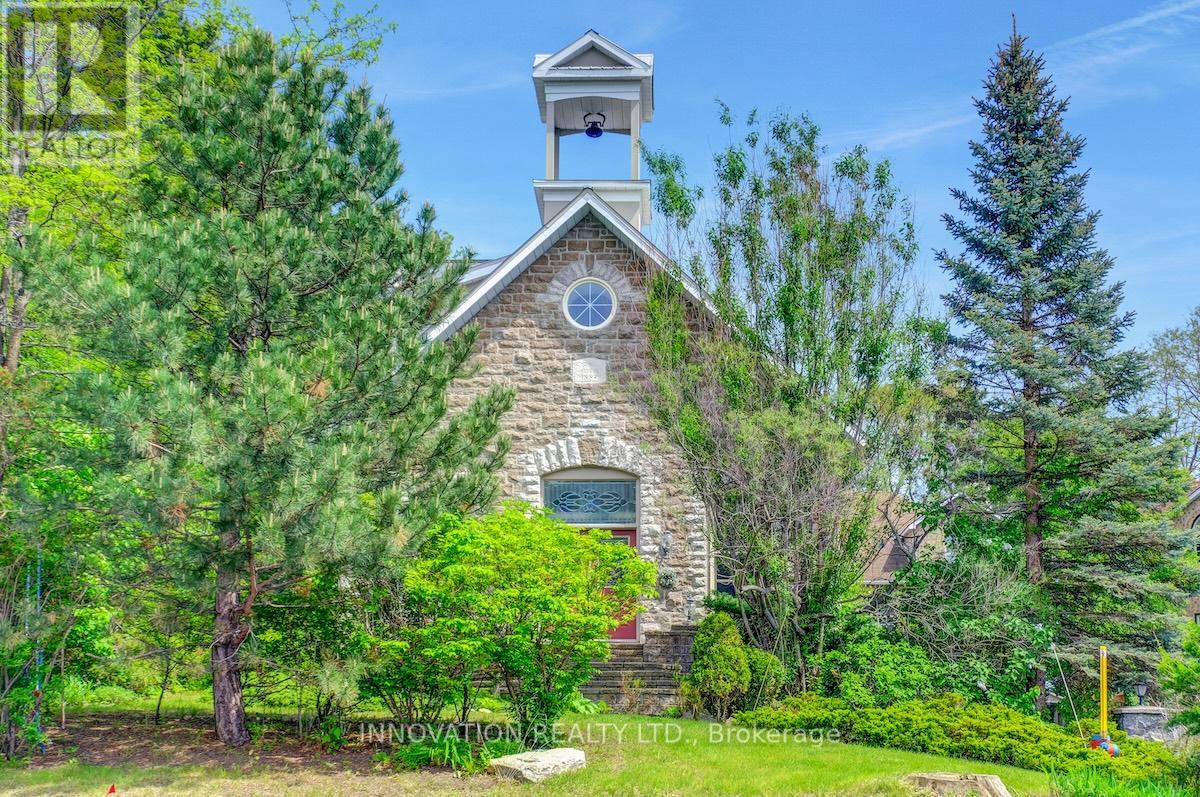454 Brunskill Way
Ottawa, Ontario
Exceptionally maintained spacious 4 Bedroom home by Richcraft; the Jefferson with extended floor plan, in beautiful Kanata Lakes. Main floor welcomed by a bright & inviting foyer, with upgraded hardwood floors & spacious living, dining rooms. Highly upgraded kitchen with S/S appliances and quartz counter-tops, eating area looking onto a bright family room with gas fireplace, patio door leads to a private backyard with a gorgeous deck. Circular hardwood stairs lead to the upper floor. Upstairs features a bright and spacious primary bedroom with double sided fireplace & walk in closet, a luxury 5-piece ensuite with double sink & jacuzzi, 3 large size secondary bedrooms. Huge recreation room in the basement. Move in condition. South-facing lets the sunlight flood in! Close to Kanata's high tech sector, DND Headquarters, Richcraft recreation centre, Golf courses, shopping centres and schools, quick access to HWY 417, easy to show (id:36465)
Innovation Realty Ltd.
2532 Stone Cove Crescent
Ottawa, Ontario
Beautifully 4 bedrooms 4 baths single family home located on a quiet street in Half Moon Bay Community. Surrounded by parks and shopping centers, very convenient location. Functional layout main floor offer a decent size kitchen with Nook, upgraded cabinetry, Cambria Quartz countertop, tile backsplash along with open concept Living and dining room. The second level offers large open space designed for family entertainment or study, 3 spacious bedrooms with plenty of natural light, a primary bedroom with En-suite and walk-in closet plus 2 additional bedrooms for family or work from home. Finished basement include one full bathroom with addition bedroom and extra space for exercise and storage. The fenced back yard provides kids play structure and deck ready for summer. Photos from previous listing. Please Contact Hao for all inquiries. ** This is a linked property.** (id:36465)
Keller Williams Icon Realty
616 Danaca Private
Ottawa, Ontario
LOCATION! Welcome to 616 Danaca Private, centrally located in the heart of Carson Meadows, minutes to the downtown core and steps to nature trails, great schools (both English/French/Public/Catholic), La Cite, the Montfort Hospital, CMHC, shops/groceries (Farm Boy), cafes and restaurants! This impeccably maintained 2 bedroom + DEN, 2 1/2 Bath (2 of the bathrooms being ENSUITE baths!) former MODEL home features an open concept floor plan which boasts a beautiful kitchen with an abundance of cupboards/counter space (with quartz countertops), S/S appliances & a separate eating area. The main level also features a formal dining room which is open to the living room - perfect for entertaining! Upgraded hardwood flooring throughout the main level. Work from home in the large 13'5" X 11'0" Den! The lower level features a large primary bedroom with a luxurious 3 piece ensuite bath with glass shower. Plenty of closet and storage space. Spacious 2nd bedroom also features a 4 piece ensuite bathroom! South facing deck off living room. 1 exterior parking spot included (#120). (id:36465)
RE/MAX Hallmark Realty Group
214 - 397 Codd's Road
Ottawa, Ontario
One bedroom with a large balcony brings lots of natural lights. This unit offer Laminate flooring throughout, quartz countertop, stainless steel appliances, in unit laundry and one underground parking and Storage locker included. Convenient Location 16 mins Drive to Downtown. Walking distance to Public Transportation, Schools, Grocery stores, Parks and Hospital. Photos taken before tenancy. Contact Hao for all inquiries. (id:36465)
Keller Williams Icon Realty
67 Allenby Road
Ottawa, Ontario
Discover this rare Weatherby-style executive home, approximately 3,260 sq ft plus a finished basement set on an extra-deep 166 ft lot with no rear neighbours and coveted southern exposure. Thoughtfully customized by the original builder, this 4+1 bedrooms and 3.5 bathrooms house offers two full family rooms with wood-burning fireplace each, abundant natural light, and exceptional indoor-outdoor flow. Granite counters, walk-in pantry, hardwood floor in main level and laminate in lower level, expansive primary retreat(24'8''x16'2'') with 2 large walk-in closets and a spa style 5piece ensuite , finished basement features an oversized recreation room, prewired and acoustically set up for a full home theatre experience. Steps to top-rated schools, parks, walking trails, Richcraft Recreation Centre-Kanata, public transit and shopping. Quick access to Kanata's tech hub and 417. More details can be found in the picture of the property. (id:36465)
Grape Vine Realty Inc.
98 Corsica Private
Ottawa, Ontario
Welcome to 98 Corsica Private in the sought-after area of Riverview Park. Close to the General Hospital, LRT, groceries, Trainyards, Transit & walking trails! Don't miss out on this 3-bed, 3-bath renovated townhome w/ a garage (2 parking spots) & a fully finished basement that is sure to please. All you have to do is move in and enjoy. Updates 2022-2023 include basement laminate flooring, improved lighting, a brand-new front & patio door, new carpet on the stairs, a new outdoor patio & deck, improved gutters, fresh paint throughout & an owned Hot Water Tank! (no monthly fee). Enjoy the main floor layout w/ a spacious foyer w/ garage access, a closet, & a thoughtfully located powder room. You'll enjoy this galley kitchen (updated 2015) w/ granite counters & lots of cupboards. This cute kitchen is separate but still connected to your dining and living area. All appliances are included! Updated hardwood throughout the main floor living & dining room, gas fireplace & patio access to your low-maintenance outdoor space. The upstairs level has updated hardwood throughout, 2 spacious bedrooms PLUS a primary suite w/ an ensuite & a walk-in closet. The lower level is just perfect! It has a finished family room, tons of storage, a laundry area, & a huge pantry. This home has a small private monthly fee of $110.00 that covers snow removal, lawn care, visitor parking, and the roadway, which has just been completed. Furnace 2019, Central Air 2019, newer garage door, windows 2014, roof & gables 2009. Property Conditionally Sold - Open house cancelled. (id:36465)
Right At Home Realty
1042 Harkness Avenue
Ottawa, Ontario
Live the Resort Life at 1042 Harkness! This designer-renovated 3+1 bedroom home offers a rare blend of privacy, space, and sunshine in coveted Riverside Park. Nestled on an oversized, south-facing lot, this retreat is bathed in sunlight for 10+ hours a day. The backyard oasis is surrounded by towering cedar hedges and privacy fencing, featuring a custom cedar cabana (2021), new glass railings (2024), and a multi-zone layout perfect for entertaining, relaxing, or enjoying the poolside lifestyle. Inside, every corner has been thoughtfully curated by a well-known local designer. The main floor boasts a welcoming foyer (2020), spacious living room with a cozy wood-burning fireplace, and a showpiece kitchen with gas range, Bosch dishwasher, stainless steel appliances, and floor-to-ceiling sliders offering panoramic views of the lush backyard. Enjoy seamless flow to the deck and pool for effortless indoor-outdoor living. Notable upgrades include a refreshed primary suite (2024), built-ins and custom closets (2024), a renovated laundry room (2024), main floor bedroom (2023), and a stunning new main floor bathroom (2025). Curb appeal shines with a fresh full interior paint (2025), front porch glass railing (2025), and custom front fence (2020). Downstairs, the lower level includes an additional bedroom, full bath, and ample storage ideal for guests or extended family. Major systems updated: windows (2015), 30-year roof shingles (2017), and furnace (2013). Located on a quiet, no-through street just steps from a school, with easy access to Walkley LRT, downtown via Bronson, and nearby routes East, West, and South. Unique to Riverside Park -no cut-through traffic due to its park-centric design. Don't miss this rare opportunity to own a resort-style retreat in the city. Whether you're raising a family, entertaining guests, or working from home1042 Harkness delivers lifestyle, location, and lasting value. (id:36465)
One Percent Realty Ltd.
117 Succession Court
Ottawa, Ontario
Open House Sunday June 8th - 2-4pm. - Come and enjoy this lovely modern 3 bedroom Glenview Donovan (approx 1709 sq ft). This bright mid unit town home features Grey Laminate Flooring through out the main floor, Upgraded Ceramic Tiles in the entry way, Quartz Counter Tops, open concept kitchen and Trendy Stainless Steel Appliances. The upstairs has a huge master bedroom with large windows overlooking the street, a deluxe en-suite bathroom and walk in closet. The second floor also includes two other spacious bedrooms, a computer loft/nook, laundry room and full bathroom. The basement features a family room as well as several unfinished spaces for storage. The back yard is spacious and backs onto a mature neighborhood of bungalows so is sunny and green. It is just a short drive to numerous shopping opportunities, restaurants, schools & public transportation. **All the furnishings through-out the home are also available for purchase separately, please contact the listing agent for details. (id:36465)
Royal LePage Team Realty
141 Minto Place
Ottawa, Ontario
A delightful red brick heritage cottage in the heart of the Old Village that has never been on the open market is now available for sale and your opportunity to enjoy the serene and peaceful setting backing onto the beautifully landscaped grounds of one of the Village's centre piece embassy residences. Rockcliffe Park has officially been designated as a Federal Heritage District and the village is dotted throughout with homes of historical significance. This 3 bedroom home is a jewel and has been updated boasting fine elements of the period with handsome trim and moldings. An updated kitchen with granite counters and a new luxe main bath with large soaking tub and shower. has modernized the space. The main level offers a living area anchored with a handsome mantle and electric fireplace that generates heat and a beautifully scaled dining room that overlooks the rear garden and embassy grounds beyond. This property is an opportunity to be within walking distance to all the neighbourhood schools as well as the Beechwood Village for shopping ,banking and several options for dining .The property offers a buyer an opportunity to be in a high demand neighbourhood with a strong location and expansion potential with convenience, charm and history .The location affords great walkability and is a skip to schools, parkland, trails, the Ottawa River, the tennis club as well as the shops of Beechwood Village. Seller has never lived in the property and it has been well tenanted over the years. Current tenants are on month to month and would gladly remain. (id:36465)
Engel & Volkers Ottawa
1 - 2976 Richmond Road
Ottawa, Ontario
History Awaits! Discover the charm of this meticulously renovated Stone School House. The 1887 William Mosgrove School is a stunning blend of heritage and modern living. Psssst, my grandmother attended school here in the 1920s (I doubt she ever got the switch, but I would have). This home has been thoughtfully restored while preserving its unique historical character. The main floor features exquisite cherry and jatoba hardwood flooring that flows throughout. The elegant dining room features built-ins, a two-sided gas fireplace, and inviting bay window seats. This Dining room is ideal for entertaining your guests in style. The spacious living room is accented with LED pot lighting and a door that opens to a secret garden complete with a whimsical wishing well. Step outside to the stunning patio, which overlooks a meticulously landscaped private courtyard, ideal for relaxing or entertaining. The yard is a true urban oasis. The Kitchen is a chef's dream, adorned with stunning granite countertops, custom cherry cabinetry, built-in appliances, a butler's pantry, and a wine refrigerator to meet your entertaining needs. The versatile main floor bedroom or den offers a library wall with a cozy window seat, adjacent to a beautifully appointed three-piece bath with a custom shower. As you ascend to the second floor, you will notice the cozy mezzanine at the midway point, which overlooks the kitchen and features a catwalk and a wall of built-ins, perfect for a home office or reading nook. The primary bedroom features high ceilings and a charming corner fireplace, creating an oasis of tranquillity. The luxurious ensuite bath features a clawfoot tub and convenient laundry for added ease. The second bedroom features a wall of closets and is conveniently situated near a two-piece bathroom. You will appreciate the abundant storage throughout the home. This historic gem is conveniently located near parks, schools, shopping, and transportation options. Day prior showing notice. (id:36465)
Innovation Realty Ltd.
243 Brambling Way
Ottawa, Ontario
Rarely offered very popular, Tamarack Homes Eton model. 1,833 sqft 3 bedroom, 2.5 bathroom Executive Townhome. built in 2016, comes with balance of the Tarion Warranty. Loaded with extras. Granite countertops, premium stainless appliances, rich dark maple hardwood floors, upgraded Berber carpet, upgraded staircase spindles, posts and rails, finished basement, upgraded ceramic tile flooring, main floor natural gas fireplace. Middle unit with no rear yard through access easement. Currently has amazing tenant in place on month to month lease. The current tenant will move out at the end of July. Please give 24 hour notice for all showings, however tenant works from home and is very accommodating. Contact ShowingTime to book appointments. (id:36465)
Home Run Realty Inc.
Uni Realty Group Inc
1402 Major Road
Ottawa, Ontario
This beautifully updated bungalow offers an exceptional layout with 3 + bedrooms, 2 full bathrooms, and 4 parking spaces, ideally located in the highly sought-after Queenswood Heights neighbourhood of Orleans. Main Floor Features: A spacious and sun-filled living room, separate dining area, three generously sized bedrooms, a modern kitchen, and a stylishly updated main bathroom. A thoughtfully designed addition creates a proper front foyer, enhancing both functionality and curb appeal. Lower Level features: The fully finished basement boasts a large recreation room warmed by a wood stove (not WETT certified), a fourth bedroom (ideal for guests or home office), workshop space, storage room and a full bathroom. Outdoor Space: Enjoy a fully fenced backyard perfect for children, pets, and outdoor entertaining. Unbeatable Location: Just steps to 2 public schools, 2 daycares, 3 parks, Community centre and dog park, Walking distance to Place d'Orleans, the upcoming LRT Phase 2, Farm Boy, Shoppers Drug Mart, Dollarama, BMO, Scotiabank, and all essential amenities. Transit-friendly, with a bus stop just 1 minute away and quick access to Highway 174 (2 minutes). Recent Updates Include: Full kitchen renovation (2022), Main bathroom (2020 & 2025), Basement bathroom (2022), Roof (2022), Basement window (2022), Hot water tank (2024), Flooring and lighting (2022), Driveway (2025). (id:36465)
Keller Williams Integrity Realty












