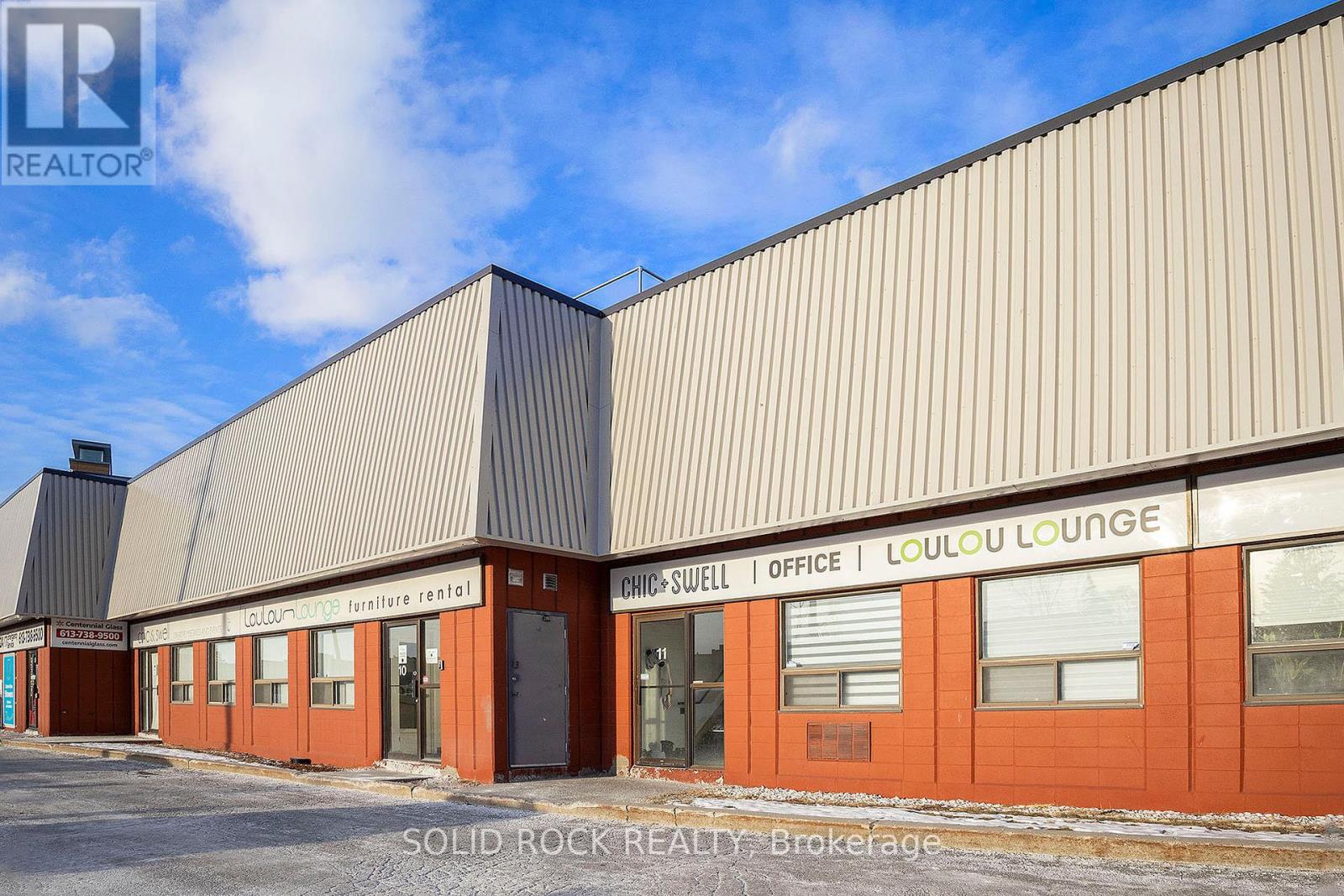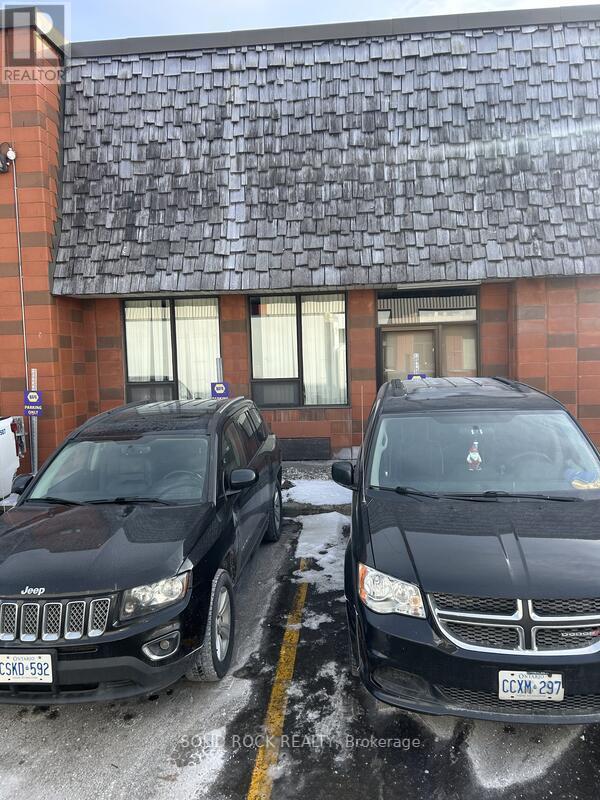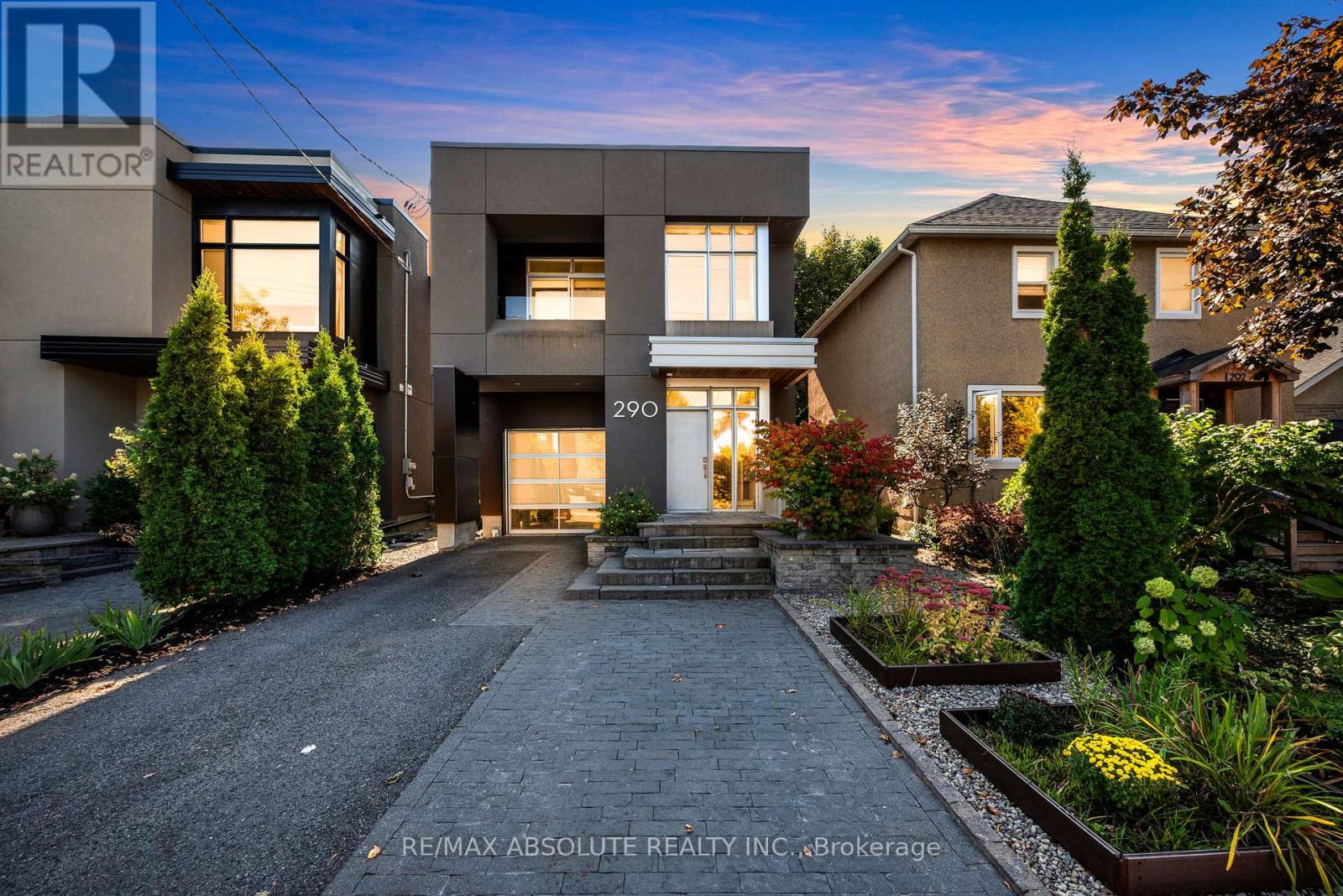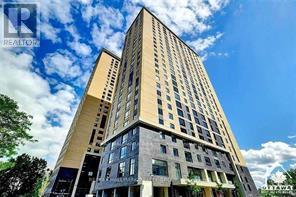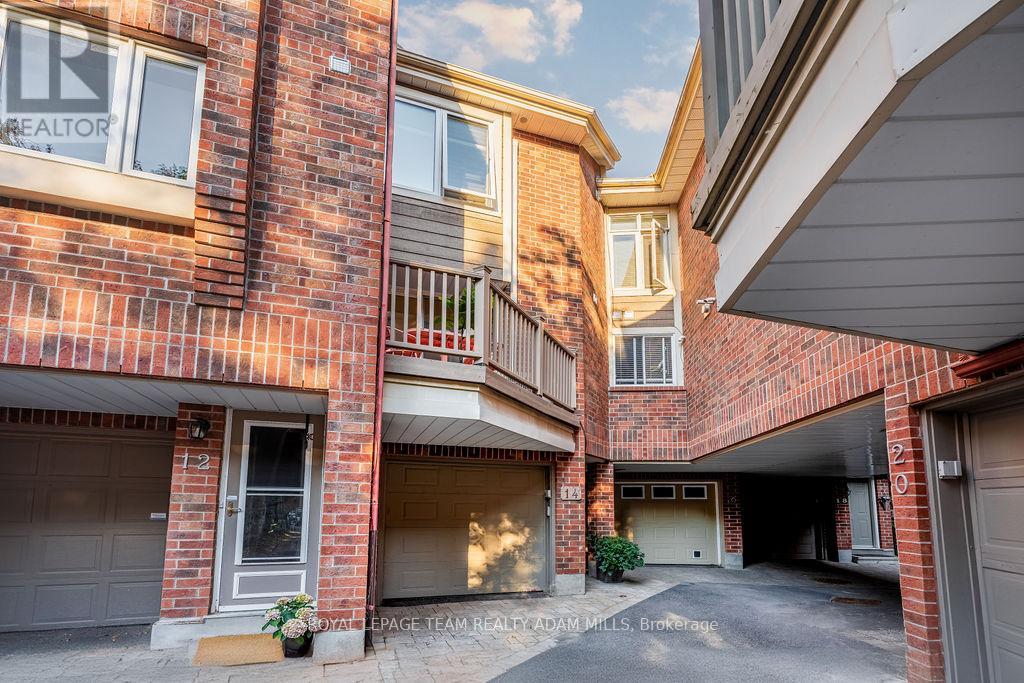703 - 380 Leboutillier Avenue
Ottawa, Ontario
Welcome to Suite #703 at 380 LeBoutillier Avenue, where comfort and convenience come together in a vibrant and supportive community. This charming 614 sq. ft. one-bedroom, one-bathroom suite is designed to make you feel right at home. With $1,000 off the price, it's the perfect opportunity to enjoy all the benefits of worry-free living. Inside, you'll find a functional kitchenette for preparing snacks and light meals, a large storage closet for added practicality, and a private balcony where you can relax and take in the fresh air. Your monthly rate includes far more than just a beautiful living space. Enjoy three delicious meals daily plus snacks, weekly housekeeping to keep your suite fresh and tidy, and utilities such as heat, hydro, gas, and water all included. The in-suite emergency response system ensures peace of mind, while access to a variety of activities, outings, and entertainment offers endless opportunities to connect and stay engaged. The building itself is equipped with exceptional amenities, including laundry rooms on every floor for added convenience, a fitness center to support an active lifestyle, a cozy library for quiet moments, and a chapel for reflection. For relaxation and recreation, residents can enjoy a movie theatre, an outdoor patio, and a heated indoor swimming pool. For those who need extra care, optional nursing services such as medication management and bathing assistance are available on an la carte basis. Suite #703 is more than a place to live, it's a welcoming community that offers comfort, connection, and convenience. Don't miss your chance to call this exceptional suite home. Showings Monday- Friday 9am - 5pm. (id:36465)
Century 21 Synergy Realty Inc
114+214 - 65 Denzil Doyle Court
Ottawa, Ontario
High-quality, modern office finishes featuring open concept buildout with meeting space. Exciting opportunity to own your own commercial condominium unit in the heart of Kanata. Situated in one of the region's fastest growing neighbourhoods, the Denzil Doyle condos offer a true Work, Live, Play opportunity. Flexible zoning of business park industrial (IP4) allows for a wide range of uses. Superior location, minutes from Highway 417 and surrounded by residential homes in Glen Cairn and Bridlewood. This double unit combines for 2700sf of contiguous office space with ample on-site parking. Units are available for immediate occupancy. Come join this incredible entrepreneurial community in Kanata. *Note: There are 35 units available in all combinations of up/down and side to side or even front to back. If you require more space than what is available in this listing, please reach out to discuss your requirements. Pictures with listing may not be unit specific. (id:36465)
Exp Realty
302 - 555 Brittany Drive
Ottawa, Ontario
Stunning 2-Bed, 2-Bath Condo - Freshly Renovated w/ West-Facing Views and underground parking! This beautifully updated 2-bedroom, 2-bathroom condo boasts modern finishes, an open layout, and breathtaking west-facing views. Perfectly positioned for those who appreciate sunsets, natural light, and contemporary living. No detail has been overlooked in this stylish transformation. From sleek flooring to freshly painted walls, and new appliances. Enjoy an open concept living space that seamlessly connects the living room and dining area, ideal for entertaining or relaxing. The large windows allow for an abundance of natural light throughout the day, while the west-facing orientation ensures spectacular sunsets in the evening. The generous primary bedroom offers ample space, a walk-in closet, and a beautifully updated en-suite bathroom. The second bedroom is perfect for guests, a home office, or a growing family. A stylishly updated full bathroom serves this space, ensuring comfort and convenience. Condo fee covers all utilities and long list of building amenities including pool, exercise room, sauna, and party room! Ideally located walking distance to Farm Boy, shopping, restaurants, parks, schools, CMHC, Montfort, and public transport, this condo offers both privacy and easy access to everything you need. 15 Minute drive to downtown, easy access to 417, and LRT! Some photos have been virtually staged. 24 irrevocable on all offers. (id:36465)
Paul Rushforth Real Estate Inc.
211 - 2055 Portobello Boulevard
Ottawa, Ontario
Welcome to TrioLiving, a charming community featuring luxury apartment buildings offering unique amenities for residents. This spacious 2 bedroom + 2 full bathrooms apartment is very spacious & cozy with 9'ft ceilings. The kitchen offers bright white upper cabinets, expansive windows, and stunning quartz countertops. Each unit comes with its own laundry. Wifi, AC & Heat is included. Tenant resposible for Water, Hydro. Parking $125/month. Pet friendly. You'll have quick access to Hwy 417 and be within walking distance of Broadway Bar & Grill, Shoppers Drug Mart, and Lalande Conservation Park/Trails. (id:36465)
Exp Realty
415 - 2055 Portobello Boulevard
Ottawa, Ontario
Welcome to TrioLiving, a charming community featuring luxury apartment buildings offering unique amenities for residents. This spacious 2-bedroom, 2-bathroom + den apartment is very spacious & cozy thanks to 9' ceilings, bright white upper cabinets, expansive windows, and stunning quartz countertops. Take advantage of the fitness studio and host friends for an outdoor BBQ in the common areas. You'll have quick access to Hwy 417 and be within walking distance of Broadway Bar & Grill, Shoppers Drug Mart, and Parks/Trails. Each unit includes Wifi, AC/Heat. Tenant pays Water & Hydro and parking is $125/month. (id:36465)
Exp Realty
9-11 - 855 Industrial Avenue
Ottawa, Ontario
This sublease opportunity for approx. 7,500 square feet of combined office/industrial space is perfect for numerous uses. Great central location next to Trainyards provides easy commute to anywhere in the city. Take your time growing your business in a lease until November 2028. Great street-front visibility. (id:36465)
Solid Rock Realty
12 - 830 Industrial Avenue
Ottawa, Ontario
Great opportunity to sublease 2,500 square feet of warehouse space for extra storage. Central location and dock door for easy transport. (id:36465)
Solid Rock Realty
1003 - 2871 Richmond Road
Ottawa, Ontario
Spacious and turnkey 2 bedroom, 2 bathroom condominium soaring above the cityscape with an abundance of natural light. Welcome to Marina Bay, a community providing an unmatched living experience with amenities including: outdoor pool, party room, gym, library, squash/racquetball, hot tub, and rooftop patio. Unit 1003 is a corner unit offering a fantastic floorplan with a large living and dining rooms with refinished hardwood floors, and bonus solarium with fantastic views of the Ottawa River. The kitchen has been updated featuring light cabinetry, gleaming granite countertops, a double sink, and ceramic tile floors. A long hallway separates the sleeping quarters, the 4pc main bath has been renovated top to bottom with tasteful finishes. Both bedrooms are expansive with sizable windows, hardwood floors, and the primary bedroom offers double closets for storage and a bonus 2pc en-suite bathroom. Includes 1 underground parking spot, 1 storage locker, and in-suite laundry! 24 hour irrevocable. Some photos virtually staged. (id:36465)
RE/MAX Hallmark Realty Group
B - 275 Meadowlilly Road
Ottawa, Ontario
Welcome to the perfect rental! This open and bright 2 bed 2 bath home is located in the sought-after neighborhoud of Findlay Creek! The Kitchen features beautiful Granite countertops, SS appliances, lots of cabinet space and a walk-in pantry area with in-unit laundry! Host your guests in the perfect living/ dining room with oversized patio doors and windows letting in a TON of natural light! Convenient Walkout access to a private covered patio area with a natural gas BBQ hookup. Both bedrooms are a great size with large windows! Enjoy being walking distance to grocery stores, shopping, splash pads, walking trails, dog parks and schools!! 1 parking spot included and plenty of visitor parking available! Utilities not included. (id:36465)
RE/MAX Delta Realty Team
317 Westhill Avenue
Ottawa, Ontario
MOVE TO WESTBORO THIS SUMMER!! Dinardo Homes presents 317 Westhill Avenue - their newest build in this sought after Westboro location. From a builder synonymous with quality craftmanship and innovative designs, this residence will surpass your every expectation. Featuring 2475+SF of luxuriously finished space across 4 bedrooms, 4 bathrooms and a finished basement - this home is dressed to impress from top to bottom. A carefully crafted interior ensures only the highest quality of finishes throughout in a home that truly is move in ready. Fully fenced, landscaped, high end appliances, innovative security system, in wall retractable central vac, eavestrough, AC & much more - it is all there! Ideally situated on a dead end street, backed by Dinardo's reputation and a complete TARION NEW HOME WARRANTY. Estimated occupancy August 2025. Photos are from previous builds of similar homes. (id:36465)
Coldwell Banker First Ottawa Realty
507 Ascender Avenue
Ottawa, Ontario
This STUNNING 3-bedroom plus loft space home combines modern elegance with thoughtful design , offering a truly EXCEPTIONAL living experience. Located on a SERENE street close to AMAZING SCHOOLS, its PERFECT for families or anyone looking for a PEACEFUL yet CONVENIENT lifestyle. The main floor features a SPACIOUS open-concept layout where the kitchen, dining, and living areas come together seamlessly. The kitchen boasts custom cabinetry, extended pantry space, and sleek quartz countertops, complemented by a large island. The foyer provides a warm welcome, while the powder room and direct access to the DOUBLE GARAGE enhance convenience. Upstairs, the PRIMARY BEDROOM is a true RETREAT, complete with a LUXURIOUS ENSUITE and a WALK-IN CLOSET. The upper level also features a bright foyer that connects the bedrooms, creating an inviting and open feel. Two additional bedrooms on this level offer flexibility for children, guests, or office space. The FULLY FINISHED BASEMENT offers additional living space with a large family room, perfect for movie nights or a play area, along with ample storage. This home has been METICULOUSLY UPGRADED with PREMIUM FINISHES, including engineered hardwood floors on the main level and staircase, additional potlights for a bright, inviting atmosphere, and a stylish open wall stair railing in the basement. Every detail has been carefully considered to make this home as BEAUTIFUL as it is FUNCTIONAL. With approximately $50,000 in UPGRADES, this property offers exceptional value in a highly sought-after neighbourhood. Don't forget to checkout the FLOOR PLAN and 3D TOUR! Book a showing today! (id:36465)
One Percent Realty Ltd.
T1-02 Lot
Ottawa, Ontario
Welcome to the epitome of refined living by eQ Homes. Presenting the Forecourt Collection, an exclusive community of Townhomes and Semi-Townhomes set in the vibrant heart of Greystone Village. The distinguished 2,090 sq. ft. Windsor Model Townhome is a masterful blend of modern materials and architectural design, creating a unique and striking aesthetic.Inside, the open-concept layouts are thoughtfully designed to offer expansive spaces flooded with natural light. Premium finishes throughout elevate every corner of the home, seamlessly blending elegance with everyday practicality. The spacious living and dining areas are ideal for both relaxation and entertaining, while high-end details from floor to ceiling ensure comfort and style are always within reach.Each residence showcases a contemporary mix of materials, creating a distinctive architectural identity and an optimized living experience that balances sophistication with functionality. Greystone Village is a dynamic, well-connected community nestled between two of Ottawas most scenic waterways. A historic tree-lined gateway and a central boulevard anchor the area, offering easy access to local amenities including a farmers' market, specialty boutiques, cozy cafes, and a range of dining options. Here, you'll find the perfect blend of convenience and charm - a place where you can live, work, and play. (id:36465)
Engel & Volkers Ottawa
9 - 1821 Walkley Road
Ottawa, Ontario
Beautifully renovated with modern interior, move-in ready townhome boasting 3 bedrooms and 2.5 bathrooms. From the moment you step through the brand-new front door (2022), you'll be greeted by an abundance of natural light in the foyer. Modern upgrades throughout include a new AC unit (2022), new stainless-steel appliances (stove range, microwave, and refrigerator) (2022), new flooring all throughout (2022) and a fully renovated powder room (2022). All new plumbing and electrical throughout the house. The open-concept main floor features: A spacious & renovated kitchen with a large island that flows into the dining room (2022). Large sink with features like glass rinser, faucet and under the sink soap storage (2022). Huge built-in pantry/storage in the dining area (2022). Step outside through secure patio doors to enjoy a fully fenced and hedged backyard with a gate leading to Pathway into the neighbourhood park. Sharel park offers a variety of amenities, including a children's playground, open green spaces for relaxation, a basketball court, & areas suitable for other sports activities. Upstairs, you'll find: A primary bedroom with a 3-piece ensuite with shower, two additional generously sized bedrooms. An additional fully renovated bathroom with bathtub. New flooring all throughout second floor. The basement offers a versatile space for a rec room, home office or guest space and also provides direct access to underground parking, a rare convenience, especially during winter. Security cameras provide added peace of mind. Additional Fridge in the basement. **EXTRAS** Condo Amenities & Services: Water, General Maintenance, Pool, Fire Safety System, Plumbing, Garage, Garbage Pick Up, Landscaping, Snow Removal, Building Insurance, Management Fees, Parking Lot Lease, Parking Lot Security, & Reserve Fund. (id:36465)
Lpt Realty
163 Invention Boulevard
Ottawa, Ontario
Presenting a brand-new, never-lived-in gem covered under Tarion warranty in the sought-after Kanata Brookline community, just moments from the Technology Park. This charming home offers a perfect blend of style and functionality. The main floor features an open-concept kitchen, complete with a spacious quartz island, top-of-the-line stainless steel appliances, and a walk-in pantry ideal for any home chef. The dining and great rooms are bathed in natural light, with large windows and a cozy gas fireplace, perfect for relaxing or entertaining. Convenience meets luxury with a mudroom off the garage, including a walk-in closet for extra storage space. Upstairs, youll find three generously sized bedrooms, including a stunning primary suite with a walk-in closet and a private ensuite. A thoughtfully designed second-floor laundry room adds to the home's practicality. Incredible features include smooth 9-foot ceilings on the main floor, a stylish kitchen backsplash, gas rough-in for a stove, and beautiful hardwood flooring throughout the main level. With 1789 sq ft of living space above ground, plus a fully finished basement, this home offers ample room for your family to grow. Dont miss the opportunity to make this brand-new beauty your home! (id:36465)
Grape Vine Realty Inc.
290 Dovercourt Avenue
Ottawa, Ontario
Custom-Built Modern Infill with Rooftop Deck in Westboro/Hampton Park. This stunning 2014 custom-built 2-storey home is located in the sought-after Westboro/Hampton Park area,offering proximity to Wellington Streets shops and restaurants,recreation facilities, excellent schools,public transit, and easy downtown access.The open-concept main floor boasts dramatic ceiling heights, oversized windows, and designer lighting. The foyer features large-format tiles, a spacious closet with barn-style doors, and an elegant powder room. The kitchen includes plenty of counter space, a waterfall island, high-end Bosch, Liebherr, LG appliances & a Sharp microwave drawer. The dining room has soaring ceilings and six-pane window flood both levels with light, while built-in pantries and a beverage fridge with prep space enhance functionality. The family room features a sleek linear gas fireplace and double patio doors leading to a private, landscaped backyard. The second floor is accessed by open riser stairs with stainless steel spindles and dramatic darker stained railings that match the stairs. The principal suite includes a spa-like ensuite with heated floors, a walk-in shower, a large closet, and a private balcony. Two additional bedrooms with custom organizers, a 5-piece bath, and a laundry room complete the level. Stairs lead to a rooftop deck with 360-degree views, perfect for relaxing.The lower level offers radiant heated floors, a bright recreation room, an office/hobby space, and a 3-piece bathroom, along with ample storage in the mechanical and furnace rooms.Additional features include a single-car garage with an EV charger, hardwood floors throughout, and thoughtful finishes for modern living. Some photos have been virtually staged.Please submit Form 170 (Consent to Advertise) with Offers (in attachments). Schedule B to be included with all offers. For all inquiries or offers please contact Ray Otten 613-415-5582/rayotten@outlook.com. 24 hrs irrevocable on all offers. (id:36465)
RE/MAX Absolute Realty Inc.
107 - 108 Richmond Road
Ottawa, Ontario
Luxurious 1-bedroom condo in Westboros Q West, offering modern elegance and urban convenience. This spacious unit features hardwood floors, floor-to-ceiling windows, and a flexible bedroom with sliding frosted glass doors for privacy or an open-concept feel. The large kitchen includes sleek white cabinetry, stainless steel appliances, and a spacious island for entertaining. Enjoy a large private patio perfect for summer evenings and an additional flex space ideal for an office or reading nook. The modern bathroom features a glass shower and a spacious vanity. Includes in-unit laundry, one underground parking spot, and a storage locker. Q West is a pet-friendly (up to 25 lbs), non-smoking complex with amenities like a gym, party room, theatre, and a rooftop terrace with BBQs, and loungers. Steps from trendy boutiques, cafes, and restaurants, plus Farm Boy and Superstore. Explore nearby Ottawa River trails, Westboro Beach, and year-round events like the Farmers Market and small festivals and celebrations. (id:36465)
RE/MAX Hallmark Realty Group
1011 - 105 Champagne Avenue
Ottawa, Ontario
Modern, FULLY FURNISHED bachelor condo , minutes away from Carleton University, O- Train, Dow's lake, Little Italy! This well-designed space is filled with high-end finishes that include quartz countertops, laminate & tile flooring, stainless steel appliances, in unit laundry. Condo fees include, heat, water/sewer, caretaker, management, reserve fund allocation. Amenities include rooftop lounge fully equipped with a commercial kitchen, dining room, pool table, and stunning views of Ottawa. There is also a gym, spinning room, study area & organized social activities. Schedule B (attached) to accompany offers. Great tenant lease until May 26/2025. Paying $1900.00/month., Flooring: Laminate (id:36465)
RE/MAX Hallmark Realty Group
1204 - 428 Sparks Street
Ottawa, Ontario
Welcome to Cathedral Hill. Beautiful sunset views from the 12th floor await you! This fully furnished 1 bed + den has the most spectacular views of the Ottawa River & Gatineau Hills. Situated in a prestigious location, this '15 built development is a 10-min walk to Parliament Hill, and within easy reach of the Rideau Centre & the NAC. Close to running/biking trails, bridges to Quebec, transit & light rail, and LeBreton Flats. This unit offers open concept living space w/ 9' ceilings, ensuite laundry, kitchen w/ breakfast bar & accordion style doors that open onto the balcony. Underground parking. Condo amenities incl.12hr concierge service at main entrance, guest suites, party room, exercise centre, yoga studio, and sauna. 24hr irrev. on offers. Rental appl., 1st & last month's rent, references, employment letter & credit check req'd. Min. 6-month lease. No smoking. Tenant pays hydro, cable, phone, internet & insurance. 24hr irrev on offers. (id:36465)
Royal LePage Performance Realty
2 - 149 First Avenue
Ottawa, Ontario
Charming 2-Bedroom Apartment in the Heart of the Glebe Discover the perfect blend of character and convenience in this bright and spacious 2-bedroom, 1-bathroom apartment located in the desirable Glebe neighborhood.Apartment Features:Spacious Layout: Two generous bedrooms and a comfortable living space.Hardwood Floors: Gleaming hardwood throughout for a classic and timeless look.Bright & Airy: Large windows fill the apartment with natural light.Included Amenities:Water & Heat Included: Enjoy simplified living with key utilities covered.Parking Available: Convenient parking option for your vehicle.Location Highlights:Situated in the heart of the Glebe, steps from local shops, restaurants, and cafs.Close to parks, walking trails, and the Rideau Canal for outdoor enthusiasts.Excellent transit access and a short commute to downtown Ottawa.Additional Details:Tenant Responsibilities: Tenant pays hydro,parking and internet.This apartment is perfect for professionals or couples looking for a comfortable home in one of Ottawa's most vibrant and sought-after neighborhoods. **EXTRAS** Property Manager is E & S Property Management Inc. Parking is also available for an addition of $150/mo. (id:36465)
RE/MAX Hallmark Jenna & Co. Group Realty
1 - 331 Osgoode Street
Ottawa, Ontario
This main floor, one-bedroom, one-bathroom apartment is part of a 2015 triplex development. It features a private terrace accessible directly from the apartment. Newly installed washer and dryer appliances are provided for your exclusive use. Additionally, a personalized heating and cooling system ensures your optimal comfort, complemented by a gas fireplace for moments of relaxation with added warmth. Situated in a tranquil locale, it enjoys proximity to Strathcona Park and the Rideau River, while being just minutes away from Parliament, Rideau Centre, and the Market. City permit-based street parking is available. The property is professionally managed by E and S Management Services, and all utilities are included. **EXTRAS** Property Manager is E & S Property Management Inc. (id:36465)
RE/MAX Hallmark Jenna & Co. Group Realty
1817 Mickelberry Crescent
Ottawa, Ontario
Welcome to this stunning four-bedroom home in Orleans, nestled in a coveted neighbourhood where pride of ownership is evident. The large, tiled foyer sets a tone of elegance upon entry. The main floor features a versatile flex room currently used as a living rm but also makes for a great formal dining rm. The upgraded kitchen is a chef's dream w/ granite counters, solid wood cabinetry, stainless steel appliances, large island and walk-in pantry. Adjacent is a spacious eat-in area overlooking the cozy great room w/ gas fireplace. A home office, powder room & access to the double car garage add convenience. Upstairs, the primary bedroom impresses w/ a walk-in closet & luxurious 5-piece ensuite. All secondary bedrooms are a great size and offer ample closet space. A dedicated second-floor laundry enhances practicality. The unspoiled basement offers potential for a rec rm, fifth bedroom & future full bathroom. Outside impresses w/ meticulously landscaped gardens, mature trees, stone work & a wooden pergola., Flooring: Hardwood, Carpet Wall To Wall, Tile. Some photos virtually staged. (id:36465)
RE/MAX Hallmark Pilon Group Realty
146 Esterbrook Drive
Ottawa, Ontario
Nestled on a quiet street in Bradley Estates, this charming 2-bedroom bungalow combines comfort with style. The home's inviting facade, landscaped gardens & expansive front porch create a warm welcome. Inside, gleaming tiled & light-colored hardwood floors enhance the thoughtfully designed interior. A versatile front bedroom, perfect as a den or guest room, is close to a full bathroom. The impressive eat-in kitchen featuress rich cabinetry, granite countertops, stainless steel appliances, stylish backsplash & a large island. It overlooks the adjacent great room w/ a cozy gas fireplace. The tranquil primary bedroom at the back of the home features a vaulted ceiling, double closets & spa-like ensuite w/ glass shower & soaker tub. The main floor also includes laundry & access to the double car garage. The unspoiled basement has potential for a recreation room, third bedroom, gym & bathroom rough-in. The sun-filled backyard w/ a stone patio & pergola is perfect for relaxation. Walk to the Prescott Russell Trail & enjoy nearby amenities. (id:36465)
RE/MAX Hallmark Pilon Group Realty
500 Breccia Heights
Ottawa, Ontario
CONDITIONAL SOLD! Waiting for the deposit! Rarely-find 3-garage detached home! Located within top school boundaries on a premium pentagon corner lot, this home is bathed in natural light and boasts a 68.24 ft frontage. This Ovation 2 model, built by Cardel Homes in 2016, offers an extraordinary blend of elegance, comfort, and convenience. Inside, the home features 9' smooth ceilings on 3 levels and hardwood floors throughout the main and second levels. The welcoming foyer, with its coffered ceiling, flows seamlessly into a spacious layout that balances functionality and sophistication. A main-level den overlooking the front yard and a full bathroom provide a perfect setup for an office or in-law suite. The open-concept kitchen is a chefs dream, offering granite countertops, a large island, stainless-steel appliances (including a chimney hood fan, gas stove, and French-door fridge), and ample pot-and-pan drawers. Adjacent, the breakfast nook opens to the fully fenced backyard, while the living room, complete with a gas fireplace and sloped ceiling, is ideal for relaxing or entertaining. Between the kitchen and the dining room, there are a walkthrough butler pantry and a walk-in pantry, offering convenience and tons of storage spaces. The curved hardwood staircase leads to the second floor, where 9 ceilings and abundant natural light continue to shine. The primary bedroom is a luxurious retreat, featuring a vaulted ceiling, a southeast-facing window, and a spa-like 5-piece ensuite. 4 additional spacious bedrooms, 1 with its own vaulted ceiling, offer flexibility, while a shared 4-piece BA W/dry/wet area separation enhances convenience. 2nd-level Ldry adds to homes thoughtful design. Additional highlights Incl. 3-car garage W/extra workspace, MudRm & 9' Unfin. BSMT W/3PC R/I. Fully fenced B/Y facing SW & landscaped side yard provide privacy & excellent lighting. Walk to parks, bus stops & proximity to host of amenities, Incl. grocery stores, Tanger Outlets, CTC, cafes. (id:36465)
Royal LePage Team Realty
14 Cornerstone
Ottawa, Ontario
Embrace the best of urban living in the heart of the Golden Triangle! This extensively upgraded 3-bedroom, 2-bathroom townhome with an attached garage combines style and functionality. With over 1,100 sq ft of well-designed living space, this home features hardwood floors and pot lighting throughout. The ground floor offers a flexible bedroom that can easily serve as a private home office. On the second level, you'll find a bright, open-concept living space and a sleek chef's kitchen with stainless steel appliances, quartz countertops, a breakfast bar, two-tone cabinetry, and tile backsplash. The third floor boasts two spacious bedrooms, including a primary suite with double closets, along with a luxurious 4-piece bathroom featuring a walk-in shower and soaker tub. A hidden attic loft offers extra living space or storage. Enjoy the private balcony, perfect for relaxation or entertaining! Prime location, near the Rideau Canal, Rideau Centre Mall, top restaurants, schools, parks, biking trails, public transit, and more. This low-maintenance gem is a rare find! (id:36465)
Royal LePage Team Realty Adam Mills





