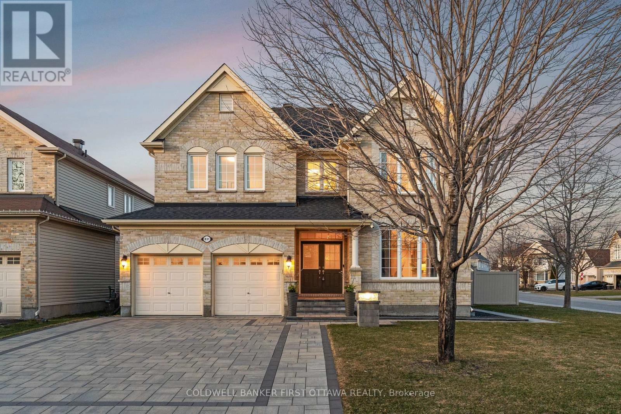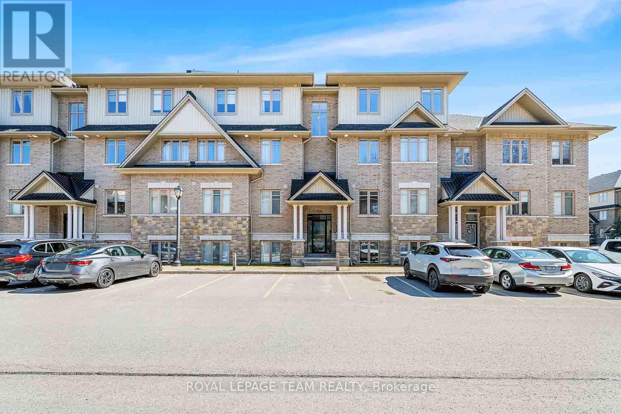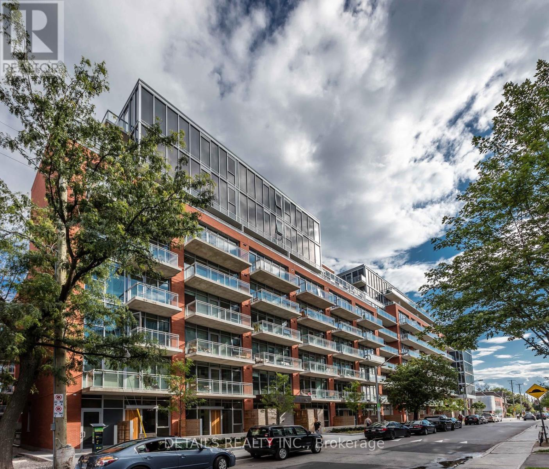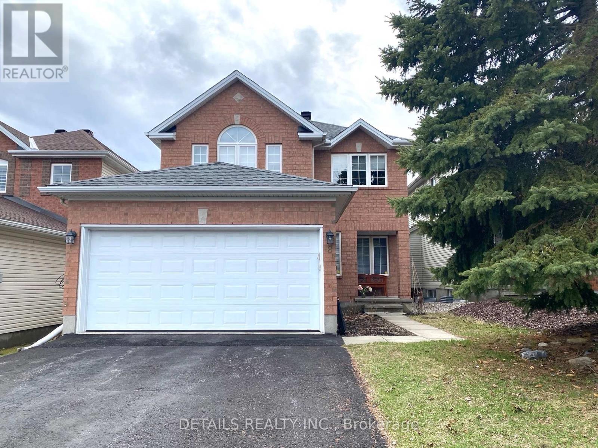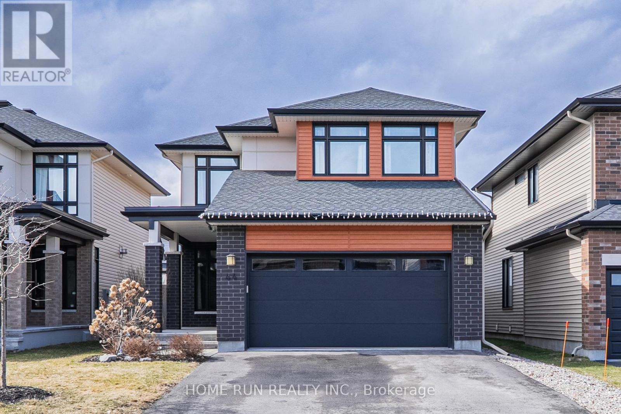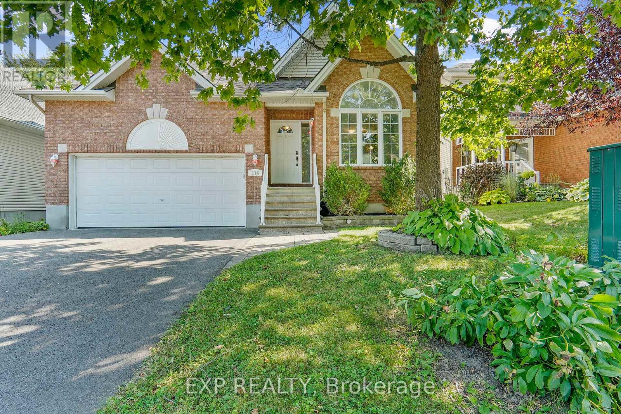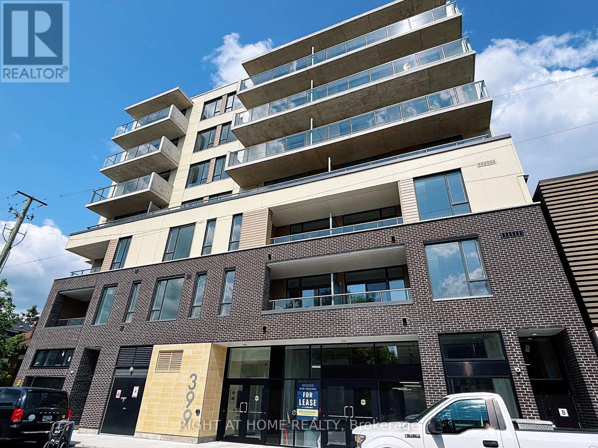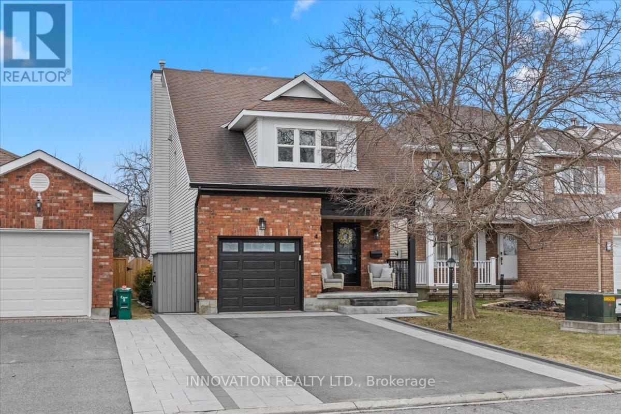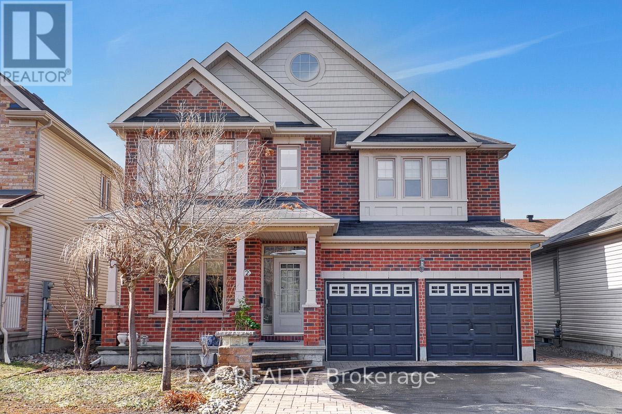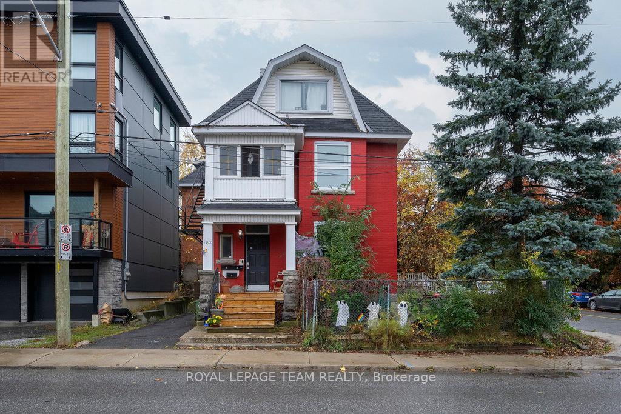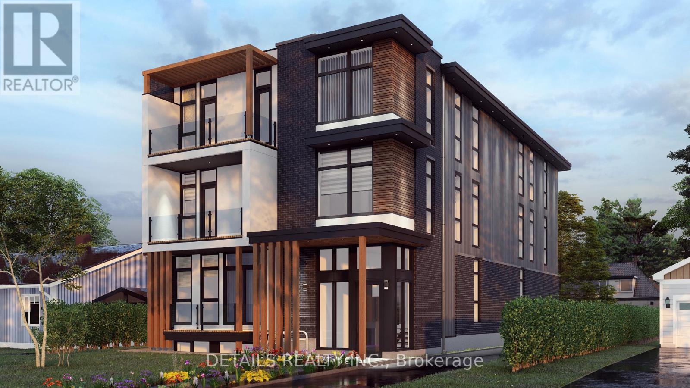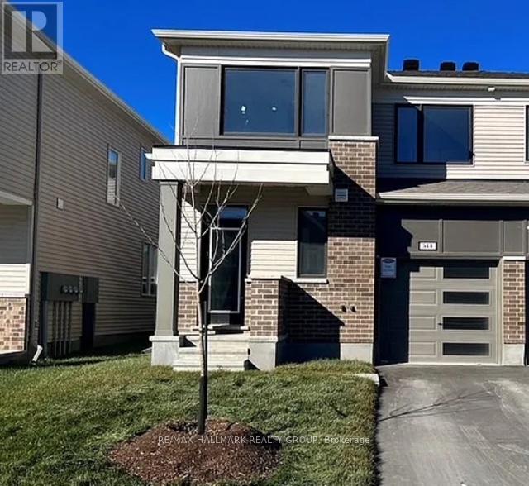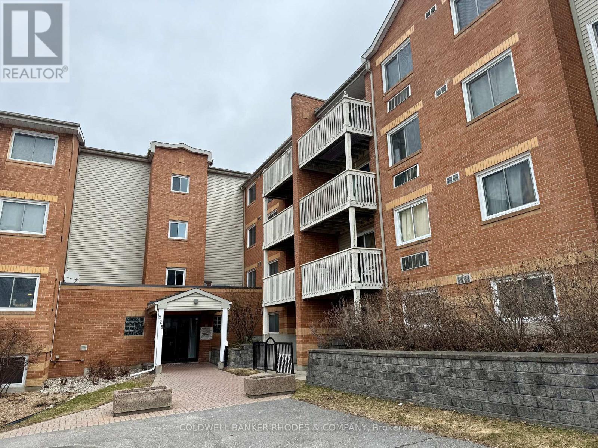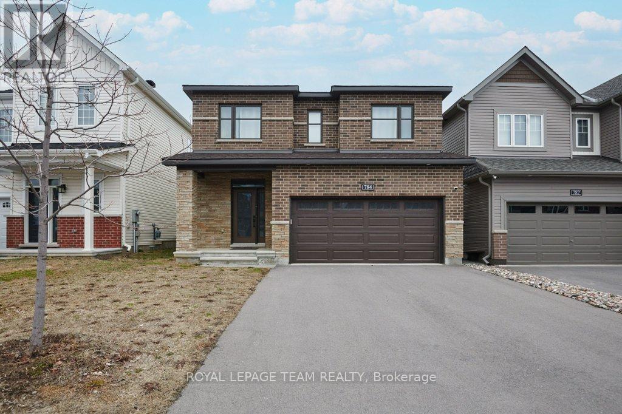831 Dalkena Place
Ottawa, Ontario
This inviting Stonebridge residence exemplifies the warmth and tradition of a true family home providing fabulous spaces to live inside and out! One of the most sought after floorplans in the community, this well appointed home offers over 3100 SF of impressive space designed with the family in mind. Impeccably maintained inside and out, and highlighted by a large open concept main floor and an oversized corner lot. A spacious second floor offers 4 bedrooms, each with direct access to a full bathroom, plus a versatile loft area. Enjoy fabulous outdoor space in the sun soaked rear yard with large patio offering endless possibilities! $130K+ spent in recent updates including roof, new maple hardwood, freshly painted and landscaping. Ideally located, just a short walk to Kilbirnie Park, schools, trails and the Rec Ctr. Make an investment in REAL ESTATE and LIFESTYLE and MOVE UP TO STONEBRIDGE (id:36465)
Coldwell Banker First Ottawa Realty
23 Merrill Street
Ottawa, Ontario
Beautiful semi-detached home Built in 2019 situated in the Poole Creek neighborhood offers over 2,200 of living space. The modern open concept layout of the main floor with a welcoming cozy fireplace and a beautiful accent wall. The kitchen has an upgraded granite countertops with a breakfast bar stainless steel appliances and a plenty of cabinets. More storage and space in the mud room that leads to the garage. The !Upper level features 3 bedrooms a large loft and an UPSTAIRS LAUNDRY room. Fully finished basement with two bright windows and plenty of storage area. Water softener of 50$ a month is included in the rental price. Great location, close to shopping, public transit, restaurants, public library, schools, and much more! Please note that some pictures were taken before the current tenants. (id:36465)
Tru Realty
57 Hemlo Crescent
Ottawa, Ontario
What an amazing location! This stunning townhome backs on to a tree-lined trail, in sought after Heritage Hills. Tucked away on a quiet Crescent within walking distance to the Signature Centre, and Centrum, offering a wide selection of shops, restaurants and amenities. Built by Phoenix, this Dufferin model has a terrific floor plan, and was the largest model at the time. Like a trip to the beach, this home is a breath of fresh air! Well maintained by the original owner, it has been thoughtfully updated with many unique features, and is in excellent condition. Oak hardwood flooring extends through the living and dining rooms, and also the stair railing, posts & balusters. The rich color of the wood highlights the modern white paint that adorns the walls on all three levels! A spacious living room has a floor to ceiling window that overlooks the front yard, and double French doors that lead to the dining room. An open kitchen has wood cabinetry, vinyl flooring, and easy access to the backyard and deck. Full of charm, the dining room has a gas fireplace with a thick wooden mantle, and a stylish antique chandelier. The spacious primary bedroom has a walk-in closet, and a full Ensuite with a roman tub & walk-in shower. Two other bedrooms and a 4 pc. bath complete this level. The family room is freshly painted and provides all the space that you require for your entertainment needs. There is a partially finished rough-in bath that has been drywalled and is ready to complete. A gorgeous two-tiered deck with a rope railing was built in 2024, and new sod was installed in the front and back yards at the same time. Enjoy the low maintenance flowering bushes and perennials in the pretty backyard. Very soon the trees will completely hide the pathway behind. This vibrant neighbourhood is known for its great schools, trails, golf course, and friendly neighbours! The Tanger Outlet, and Canadian Tire Centre are just minutes away. Easy access to highway 417, and public transit. (id:36465)
Just Imagine Realty Inc.
899 Pleasant Park Road
Ottawa, Ontario
Welcome to 899 Pleasant Park Rd - A Rare Bungalow Gem in a Prime Location! This beautifully maintained detached bungalow offers the perfect blend of comfort, functionality, and location. Featuring 3 spacious bedrooms and 2 full bathrooms, this home includes a fully equipped in-law suite in the lower level with its own kitchen, bedroom, and bathroom ideal for extended family, guests, or additional income potential. Step outside to enjoy a private, oversized backyard with no rear neighbours, perfect for relaxing or entertaining. With parking for up to 6 vehicles, there's room for everyone. Located in a sought-after, family-friendly neighbourhood, you'll be just minutes from top-rated schools, parks, shopping, and all the amenities you could need. Whether you're looking to invest, downsize, or find the perfect multi-generational home, this one checks all the boxes. Don't miss your chance to own a turn-key property in one of Ottawa's most desirable communities! (id:36465)
Exp Realty
- - 16 Paddington
Ottawa, Ontario
Welcome to this lovely move in ready 3 bedroom townhome condo in a family-oriented community. The Main floor features a well laid out kitchen, separate dining and spacious living room that leads to a private fenced in back yard for all those memorable family and friend get togethers. Located in walking distance to SCHOOLS, Community Centre's, Shopping , restaurants, Grocery Centre's and Parks. Perfect for investors, first time buyers and downsizers. Begin your living in this delightful townhome condo! (id:36465)
Right At Home Realty
B - 1013 Beryl Private
Ottawa, Ontario
Welcome to 1013B Beryl Private, a stunning lower-level 2-bedroom, 2-bathroom condo nestled in the vibrant and ever-growing community of Riverside South. Offering approximately 1,070 square feet (according iguide) of stylish, low-maintenance living, this move-in-ready Essence model by Richcraft at the sought-after Jade Condo Flats features a thoughtfully designed open-concept layout with gleaming laminate, ceramic, and wall-to-wall carpeting throughout the main living areas. The kitchen is a true showstopper, perfect for both everyday living and entertaining, featuring ample countertops, upgraded cabinetry, stainless steel appliances, an island with seating, and a pantry. Natural light floods the living and dining areas thanks to large windows and modern track lighting, creating a warm and inviting atmosphere. Step outside to your private patio. The spacious primary bedroom includes a walk-in closet and a sleek 3-piece ensuite. The versatile second bedroom is ideal for guests, family, or a home office and is conveniently located near the full 4-piece main bathroom. Additional highlights include in-unit laundry, dual front and rear entry with direct access to outside, and TWO dedicated parking spaces, a rare and valued feature plus ample visitor parking for your guests. Located just steps from public and Catholic schools, shopping, LRT, parks, walking trails, and the airport, this condo offers unmatched value, comfort, and convenience. A fantastic opportunity for first-time buyers, investors, or downsizers looking for turnkey living in a prime location.24-hour irrevocable on all offers. Some photos may have been digitally enhanced. (id:36465)
Royal LePage Team Realty
846 - 340 Mcleod Street
Ottawa, Ontario
Discover the epitome of refined urban living in this exquisite 1-bedroom plus den residence, perfectly situated in the heart of downtown Ottawa. Step into a bright and airy open-concept living space that effortlessly combines elegance and comfort. The gourmet kitchen, equipped with premium stainless steel appliances and generous cabinetry, invites you to explore your culinary talents. The versatile den enhances the appeal of this home, offering a serene space for a home office, a cozy reading nook, or even an additional guest accommodation, allowing you to customize your living experience. This building truly stands out with its remarkable amenities! Picture yourself enjoying the refreshing outdoor saltwater pool on warm summer days or breaking a sweat in the state-of-the-art fitness center just moments away via the elevator. The sophisticated entertainment lounge is ideal for hosting gatherings with friends, while the luxurious theatre room provides the perfect backdrop for memorable movie nights. Practicality meets luxury with in-unit laundry facilities that streamline your daily routine, alongside a dedicated parking space and a secure locker, ensuring convenience at every turn. Nestled in a vibrant neighborhood, you are mere steps from chic boutiques, delightful eateries, and picturesque parks, offering an unparalleled lifestyle right at your doorstep. This condominium is a rare opportunity to embrace sophistication in the bustling city. Don't miss your chance to experience the allure of this stunning unit at 340 McLeod Street. Schedule your private tour today and uncover the lifestyle that awaits you (id:36465)
Details Realty Inc.
320 Eckerson Avenue
Ottawa, Ontario
You will Absolutely fall in love with this STUNNING HOME. Charming, warm, and adorned with natural light, this home is truly one of a kind. This 4 BR, 2.5 bath Popular Monarch Nantucket is located on one of the prettiest streets in the area! The main floor features rich toned hardware flooring, a gas fireplace, an open-style kitchen and living room, an updated chef's kitchen with SS appliances, quartz countertop, an oversized island, and an exit to the backyard. The upper-level futures hardware flooring throughout, 4 spacious bedrooms with 2 walk-in closets, and 2 baths. The spacious master bedroom offers a seating area, a walk-in closet, and a 5pc luxurious ensuite, including a roman tub, and a double sink bathroom vanity. The basement features a specious recreation area, and a storage area. This fully fenced backyard offers a versatile blend of functionality and natural beauty, featuring an interlocked patio area and a gazebo, perfect for outdoor dining or lounging, seamlessly transitioning into a lush grassy space ideal for play, gardening, or relaxing in the sun. Located on a quiet street in Stittsville, a very attractive community - schools, parks, play structures, walking and biking paths nearby. Features include: 6 appliances included: fridge, stove, hood fan, dishwasher, washer, and dryer, 4 parking spots included: 2 garage spots and 2 driveway spots, Main floor laundry room, Utilities not included, Landscaping and snow removal are not included (id:36465)
Tru Realty
506 Kochar Drive
Ottawa, Ontario
A rare gem tucked away in the picturesqueMooneys Bay area. This beautifully maintained residence offers the perfect combination of classic charm and modern comfort, nestled in a peaceful, family-friendly neighborhood surrounded by nature and convenience.Enjoy the tranquility of suburban living while being just minutes from Carleton University, the scenic Rideau River, and the sandy shores of Mooneys Bay Beach. With top-rated schools, lush parks, and miles of walking and biking trails nearby, this location is ideal for both families and outdoor enthusiasts. Property Highlights:--Striking Grand Entrance: Step into a breathtaking foyer featuring soaring ceilings that instantly create a sense of openness and elegance. The dramatic vertical space is filled with natural light and beautifully frames the sweeping spiral staircase setting the tone for the rest of the home.--Spacious Family Layout: Four generously sized bedrooms, including a luxurious primary suite, two full bathrooms, and a stylish powder room offer plenty of space for everyone. --Architectural Elegance: A graceful spiral staircase serves as the architectural centerpiece, complemented by gleaming hardwood floors that add warmth and sophistication throughout.--Bright & Airy Living Spaces: The open-concept living and dining areas are flooded with natural light, creating an uplifting, welcoming atmosphere perfect for both everyday living and entertaining.--Chef-Inspired Kitchen:The sun-filled kitchen features modern appliances, generous counter space, and a smart layout that invites family gatherings and culinary creativity.--Double Garage: A two-door garage offers plenty of room for your vehicles and storage, adding convenience to daily living. This a place to feel at home. Whether you're sipping coffee in your sunlit kitchen, hosting guests in your elegant dining room, or enjoying a peaceful walk by the river, this home delivers a lifestyle of comfort, beauty, and connection. (id:36465)
Right At Home Realty
8 Whitestone Drive
Ottawa, Ontario
From Carling Ave. from Downtown, turn left onto Merivale Road, turn right onto Central Park Drive, turn right onto Whitestone Drive. ** This is a linked property.** (id:36465)
Details Realty Inc.
101 - 21 Durham Private
Ottawa, Ontario
Discretely nestled in the heart of Lindenlea, lies the tranquil setting of "Governor's Gate". Well known in the area for being a community within a community, this highly sought after private enclave offers so much more than a traditional condo development. Surrounded by lush gardens, greenery and a pond, one can expect peace, quiet and above all, privacy. Home to a more mature demographic, this is a smoke free and pet free building. Historically, this has been a very well managed and cared for development. A main floor unit offering 2 generous bedrooms, a large ensuite bath and recently updated second bath. A very functional kitchen was recently upgraded to today's tastes and the main living area is versatile enough for lounging and/or entertaining a large gathering. Overlooking St Brigid elementary school, it's exceptionally quiet at the end of the day, with a walk out rear patio and garden. Walkability to Beechwood Village, where you'll find literally everything you need. From fabulous coffee shops to groceries, Jacobsen's where you will find some of the world's best cheeses. And their bread!!!! Restaurants to the new LCBO. Flowers to pharmacy. It's all there! Recent status certificate on file. Exclusive use of one underground parking and exclusive use of Locker #5. Tenant occupied by a friend of the seller and will vacate. 48 hour irrevocable please, the seller is out of Country in Europe. (id:36465)
RE/MAX Hallmark Lafontaine Realty
1456 Meadow Drive
Ottawa, Ontario
Welcome to 1456 Meadow Drive in the family friendly community of Greely. This property offers a unique opportunity to live and have a home based business with a Village Mixed Use zoning that offers incredible potential on almost an acre. This absolutely stunning and lovingly maintained 4 bedroom, 2 bath home is the best of both worlds where modern updates meet the truly unique charm of a farmhouse. Around every corner you will fall in love with the warm, welcoming feel this house brings. The bright, open kitchen and eating area with an incredible custom made island and loads of storage will be the hub of the home for your family. Cozy up to watch a movie in the comfortable living room, open to a family room space and a full stylish bathroom adjacent. Now check out that gorgeous staircase taking you to the second level where we find the spacious primary bedroom with lots of closet space, 3 additional great sized bedrooms and a completely updated main bathroom. A second staircase brings you back down to the kitchen area. Many additional fabulous features including TWO large detached garages, an incredible, large backyard, a Generlink hook up (23), updated furnace (22) and much more. All of this in a great location with shopping and many amenities close by and quick and easy access to Bank St to get anywhere you need to go in the city. The property neighbours on to the Greely Community Centre, a community hub with its massive green and sport spaces, trail network, fenced dog park, play structures, City of Ottawa Library location and a front row seat to wonderful community celebrations throughout the year (e.gCanada Day, Winter Carnival, farmers market). Don't miss this opportunity to make this truly amazing property your own. (id:36465)
Royal LePage Team Realty
2213 Webster Avenue
Ottawa, Ontario
Detached 2-storey family homes situated on a 50' X 154' lot in the heart of Alta Vista. This 4 bedroom , 3 bathroom home has large primary rooms & hardwood floors. The updated kitchen features Centre island, greenhouse window, plenty of cabinets, granite counters, and overlooks a sunken family room with wall to wall windows and high ceilings. Additional room which could be a huge mud room or even a quiet home office. Expansive windows throughout this home provide the interiors with natural light and bring the beauty of the outside in. Stone fireplace in living/dining room. Spacious primary bedroom with update master ensuite. Inside entry to 2 car garage. Finished basement can be used as Rec room, exercised room, office. Laundry room! (id:36465)
RE/MAX Hallmark Lafontaine Realty
2 - 625 Richmond Road
Ottawa, Ontario
Nestled in the heart of McKeller Park/Westboro, this stunning all brick multi-level executive townhouse offers a perfect blend of modern elegance and prime location. With 11ft + ceilings, expansive windows, and a three story window-well, natural light floods the open-concept living spaces, creating an inviting and airy ambiance. The thoughtfully designed floor plan includes 3 bedrooms and 2.5 bathrooms, ensuring both comfort and convenience. The home boasts two fireplaces in the spacious living room and lower level family room, hardwood floors, and has been fully renovated with luxury fixtures throughout. The stylish kitchen features sleek finishes, quartz countertop and matching backsplash, stainless steel appliances, ample storage, and a beautiful solarium in the large kitchen eating area. The primary bedroom includes a luxurious ensuite with marble shower and walk-in closet. Step onto your private balcony and take in serene views of Bingham-McKellar Estate, providing a picturesque escape right off Richmond Rd. The additional bedrooms offer generous space for family or guests. Two dedicated parking spots in addition to the garage, add to the convenience of this exceptional home. Situated in one of Ottawas most sought-after neighbourhoods, youll be steps from trendy shops and restaurants, top-rated schools, public transport, and direct access to NCC parkland along the Ottawa River for scenic walking and biking trails. Experience carefree urban living and natural beauty in this Westboro gem. (id:36465)
Engel & Volkers Ottawa
1004 - 255 Bay Street
Ottawa, Ontario
Welcome to The Bowery, a stunning condominium in the heart of Centretown, Ottawa. Experience the perfect blend of convenience and urban luxury, just steps from Parliament Hill, the Financial District, Lyon LRT Station, government buildings, top-tier restaurants, shopping, the Byward Market, and the Rideau Centre. Everything you need is within minutes! Upon arrival, be captivated by the elegant lobby with soaring ceilings, setting the tone for upscale living. This high-floor, sun-filled unit features 1 bedroom + 1 locker, is carpet-free, and boasts an oversized balcony with breathtaking city views. The spacious foyer leads into an open-concept kitchen and living area, where floor-to-ceiling windows flood the space with natural light, highlighting the sleek hardwood flooring throughout. The modern chefs kitchen is designed for both style and functionality, featuring quartz countertops, a breakfast bar, stainless steel appliances, and full-height cabinetry. The spa-inspired bathroom also showcases a luxurious quartz vanity for a refined touch. Enjoy the convenience of in-unit laundry and take advantage of cost-effective condo living with premium amenities, including: indoor pool, gym, party room, sauna, rooftop BBQs, patio, guest suites and visitor parking. Flexible possession available! Dont miss this opportunity to experience sophisticated downtown living at its finest. Please include proof of income, credit report & photo ID with rental application. No Pets, No Smokers, No roommates. (id:36465)
Home Run Realty Inc.
44 Thunderbolt Street
Ottawa, Ontario
Welcome to this exquisitely-built & finished Urbandale 'Aberdeen' model in Bradley Commons, steps away from the 8-acre Bradley-Craig Park! Step inside to find incredible finishes: 12x24 tile and modern trim throughout, complementing the 4 1/2" oak HW on the main floor. A spacious home office has a huge FRONT-facing corner window plus a 50" DOUBLE-SIDED linear gas fireplace - a feature seldom seen in production homes! The main entertaining space is HUGE, w/ massive windows (~7' depth) that let in tons of natural light - super open concept w/ zero visible beams or structural elements! The chef's kitchen is incredible, w/ too many features to count: white shaker cabinets w/ glass accents, matching quartz counters & mosaic tile backsplash, HUGE island, custom lighting fixtures & valence, plus a FULL walk-in pantry. Heading upstairs, three oversized bedrooms ALL include big windows & walk-in closets. The primary bedroom includes a 4-pc ensuite, while two remaining bedrooms share a well-appointed main bath. The fully-finished basement adds ~600 sq. ft. of living space, w/ oversized EGRESS windows for TONs of illumination. INCREDIBLE location, steps away from parks, Trans-Canada Trail, shopping & dining. Open house @4-6pm, Sunday, April 20, Sunday. (id:36465)
Home Run Realty Inc.
2510 - 515 St Laurent Boulevard
Ottawa, Ontario
Penthouse anyone? Amazing value in this in this condo, actually 2 condo's in one? At 1973 sq. ft, 2 condos were brought together to form 1 impressive space designed with entertainment and comfort in mind, the size and layout are sure to impress. The expansive great room with views on the Gatineau and sunsets makes for a superb room to entertain. Or sit on the balcony off the great room. Prefer the sunrise? Step out onto your 2nd balcony off the family rm and gaze at the rising sun. The family room, combined with the kitchen and eating area makes for great everyday use. Oversized primary bedrm features a walk-in closet, 2nd closet, shoe rack and 3 pc en-suite. 2 more bedrms, a full bath and laundry are found on the opposite side of the condo in their own wing. Great set up for guests or kids. Amenities include an outdoor pool, games room, library and more. Come see your new condo today! 24 hour irrevocable on offers, Flooring: Hardwood, Flooring: Ceramic. Freshly painted, cleaned and waiting for you! Some images virtually staged (id:36465)
RE/MAX Hallmark Realty Group
172 Beebalm Crescent
Ottawa, Ontario
Welcome home to 172 Beebalm Crescent! Located in the heart of Barrhaven's Ridge community this home is located just 10 minutes away from Barrhaven's best amenities; Cotsco, Farm Boy, Home Depot, Loblaws, Walmart, Home Sense, Marshall, Minto Rec Centre, and so much more. Be the first to live in this 3-Bedroom, 3.5-Bathroom home. This home features, a bright and spacious main floor with a walk-in pantry - a rare find for a townhome! Step upstairs and you'll find upstairs laundry, 3 Bedrooms and 2-Full Bathrooms. Run downstairs and you'll find a finished rec room with upgraded lookout windows, and full bathroom along with 2 storage spaces. Rental Application, Letter of Employment, Pay Stubs from the last 2 months, Credit Report from Equifax or Transunion, Government Issued ID Required. (id:36465)
Engel & Volkers Ottawa
248 Enclave Walk S
Ottawa, Ontario
RAVINE LOT! Welcome to this beautifully upgraded Minto Drake model offering over 2,650 sq ft of refined living space. The open-concept main floor features soaring 9 ceilings and is filled with natural light. The gourmet kitchen is a showstopper with solid wood cabinetry, crown moulding, quartz countertops, a classic subway tile backsplash, stainless steel appliances, and a bright breakfast area complete with a built-in charging station. Flowing seamlessly from the kitchen, the spacious great room creates the perfect space for entertaining and everyday living. Rich hardwood flooring extends through all principal rooms on both levels no carpet here! Upstairs, you'll find four generously sized bedrooms, a versatile den, convenient laundry room, and a well-appointed family bath. Two of the secondary bedrooms feature walk-in closets perfect for growing family or guests. The serene primary suite offers a private retreat with a large walk-in closet and a luxurious five-piece ensuite. Oversized windows throughout flood the home with light, and the custom mudroom adds function and flair. Step outside to your premium, fully fenced, pool-sized lot backing onto a tranquil ravine with mature trees an ideal blend of privacy and natural beauty. Don't miss this rare opportunity book your showing today! (id:36465)
Century 21 Action Power Team Ltd.
114 Echowoods Avenue
Ottawa, Ontario
Step into this incredible (over 2700 sq ft in total) 3+1 bedroom, 3 full bath bungalow nestled in one of Stittsville's most sought-after neighbourhoods. Bursting with pride of ownership, this home offers an inviting layout designed for both comfort and functionality.The sun-filled, eat-in kitchen opens seamlessly to a spacious dining and living area perfect for entertaining with hardwood floors, a cozy gas fireplace, and patio doors that lead to a private backyard oasis featuring a stone patio.The main level includes three generously sized bedrooms, including a serene primary retreat with its own ensuite. A stylish 3-piece bath with conveniently located laundry completes the floor.Downstairs, the fully finished lower level is a dream for growing families or multi-generational living. Enjoy a massive entertainment area, a third full bath, and a versatile fourth bedroom with an oversized closet ideal for teens, guests, or a future in-law suite.Additional highlights include an oversized double garage, meticulous upkeep throughout, and an unbeatable location just steps from Timbermere Park and everyday conveniences.This is a true move-in ready gem in Stittsville ready to welcome you home. (id:36465)
Exp Realty
607 - 399 Winston Avenue
Ottawa, Ontario
Experience refined living at 399 Winston Ave, where modern design meets exceptional convenience. Located just steps from shopping, dining, public transit, and the Ottawa River. Thoughtfully designed suites offer comfort and style, featuring quartz countertops, stainless steel appliances, in-suite laundry, and bright open-concept layouts with luxury finishes. Suite 607 includes a private balcony for added outdoor living, while spacious bedrooms feature large windows and walk-in closets. Exclusive building amenities include a rooftop terrace with stunning views, secure parcel room, and keyless smart access system for enhanced convenience and security. Tenants are responsible for heat, electricity, and water, all consolidating utilities into a single bill through Carma Submetering which helps reduce service fees. Premium 1.5G high-speed internet is included, keeping you seamlessly connected at all times. (id:36465)
Right At Home Realty
4 Newborough Crescent
Ottawa, Ontario
Nestled in a quiet, family-friendly neighbourhood, this beautifully maintained home offers the perfect blend of comfort, style and convenience. From its charming curb appeal to its thoughtfully designed interior, every detail has been crafted with care. A bright and and airy open concept main floor, with tons of natural light, with fireplace, pot lighting and new flooring leading into the dining area. A modern kitchen with with stainless steel appliances and ample cabinet space. Upstairs you'll find a huge primary bedroom complete with sitting area, fireplace and walk in closet. 2 additional spacious bedrooms perfect for growing families or professionals working from home. The finished basement features 2 additional bonus rooms, and tons of storage. The backyard comes complete with a hut tub under a pergola, a great deck for entertaining, storage shed and gardens to grow. Located in a peaceful, well established community, this home is just minutes from schools, parks, shopping and transit. (id:36465)
Innovation Realty Ltd.
176 Windhurst Drive
Ottawa, Ontario
GREAT LOCATION FOR YOUR FAMILY WITH JUST A FEW STEPS AWAY FROM CHAPMAN MILLS PARK AND ITS BASKETBALL COURT.... DON'T MISS OUT!!! (id:36465)
Royal LePage Team Realty
255 Bulrush Crescent
Ottawa, Ontario
Welcome to comfort in this stunning 2 bedroom, 2 1/2 bath Tamarack bungalow! Beautiful and bright open living and dining area. Whipping up culinary delights in the kitchen is so much easier with loads of counterspace, plenty of oak cabinets plus a large pantry and central island. Enjoy meals in the cozy eating area or host a barbecue on the rear patio. You'll find convenience with the main floor Primary bedroom and full bathroom. The lower level offers a finished recreation room, generous second bedroom, full bathroom and laundry room. There is also a 2nd laundry connection on main floor. There's ample storage and endless potential! Good sized rear yard is private. Nestled in a gorgeous adult-oriented neighbourhood. (id:36465)
RE/MAX Hallmark Realty Group
910 - 1356 Meadowlands Drive E
Ottawa, Ontario
Welcome to The Horizon - Enjoy exceptional convenience and comfort in the heart of Meadowlands, near Merivale Road. This lovely one bedroom unit was renovated to create a spacious open concept design throughout the Kitchen, Living Area, and Den. The Kitchen is finished with stainless steel appliances, including a new electric range with Air Fry. The generously-sized living area is graced with a full wall mirror and quality flooring. You'll appreciate the conveniently located, secure storage locker (Room 2-#34) and heated underground parking spot (A-51). Two Guest Suites and ample visitor parking for family and friends! The Horizon features an abundance of amenities for your complete enjoyment: Party Room/Library; fully equipped Exercise Room; Outdoor Saltwater Pool; and bright Laundry Room. Excellent location for shopping, dining, public transportation and easy highway access. A warm, welcoming lobby and a wonderful place to call home! (id:36465)
Coldwell Banker First Ottawa Realty
1245 El Camino Street
Ottawa, Ontario
This luxurious, custom-built bungalow that is truly a must-see. This exceptional home is set on a generous 160' lot and includes a highly desirable four-car garage.The exterior is a masterpiece of all stone enhanced by custom windows that perfectly blend traditional grandeur with modern elegance. You'll immediately appreciate the unmatched quality and design. Inside, the home features soaring 20-foot ceilings and a bright, open-concept layout ideal for entertaining. The gourmet kitchen is equipped with high-end appliances, a butler's pantry, a gas range, an oversized eat-in counter, and ample cupboard space. Unique finishes, such as a custom tray ceiling and built-in shelving, add to the kitchen's appeal. You can enjoy 4991 sqft of open living space indoors, along with 171 sqft of covered outdoor space perfect for summer and autumn enjoyment. This home includes three sizable bedrooms and three full bathrooms on the main floor. The lower floor features a large bedroom and a full-size bathroom, with large windows throughout to ensure a bright and sunny atmosphere. The layout is suitable for any family size, and the spa-like baths offer a luxurious experience. The finished basement includes a full bathroom and a large bedroom, perfect for family gatherings and functions. You will also appreciate the top-ranking St. Mark High School and football playground near by, as well as the convenience of being just five minutes from OC Transportation. Please see floor plan shown in the pictures. (id:36465)
Royal LePage Team Realty
565 Edison Avenue
Ottawa, Ontario
Development property available with a rented single family dwelling in Highland Park walking distance to local schools - Broadview Public and Nepean High, and Dovercourt Recreation. R4UA zoning allows semi- detached, detached, townhouse and multifamily dwellings. Current home is rented to good tenants and is in good condition. Lot at 561 Edison Ave is also available - see X12084478. Together the lots would have 110' of frontage, 11000 Sq ft area in an R4UA development lot. Height restriction of 8.5 m. Dwelling available to be shown after a conditional offer is accepted. (id:36465)
RE/MAX Hallmark Realty Group
122 Rodeo Drive
Ottawa, Ontario
Nestled on a quiet crescent in the sought-after Barrhaven Longfields community, this executive Richcraft dream home offers the perfect blend of luxury and comfort. At the heart of the home, the open-concept kitchen and family room create an ideal space for both everyday living and entertaining. The upgraded kitchen features abundant counter space, and room for a cozy eat-in areaperfect for casual meals and gatherings.The family room exudes warmth with its inviting layout and gas fireplace, making it the ultimate place to relax. A standout design element is the elegant open hardwood staircase, leading to a spacious upper landing that enhances the homes airy feel.Generously sized secondary bedrooms provide ample space for family or guests, while the primary suite delivers the luxury youd expect in an executive residence. Complete with hardwood floors, a private sitting area, a walk-in closet, and a charming double-sided fireplace, this suite offers a true retreat. The spa-like ensuite adds to the appeal, boasting a Roman tub, double vanity, and a fireplace that elevates the ambiance.Outside, the curb appeal is just as impressive. Both the front entry and the backyard have been professionally landscaped, offering a beautifully finished landscaped space thats ready for outdoor entertaining or peaceful evenings at home. (id:36465)
Exp Realty
6308 Sablewood Place
Ottawa, Ontario
DISCOVER the PERFECT BLEND of style, comfort, and convenience in this METICULOUSLY maintained Minto Manhattan model in the heart of prestigious Chapel Hill, Orleans. With 3 bedrooms, 3.5 bathrooms, and thoughtful upgrades throughout, this home is ready to impress! Step into the inviting main level, where gleaming HARDWOOD floors and LARGE windows create a BRIGHT and WELCOMING space. The OPEN-concept layout connects the living and dining areas, while the bright, classic white kitchen stands out and ample storage. Imagine a STUNNING curvy staircase that gracefully sweeps up like a ribbon and enhances the LUXURIOUS feel. Upstair, the hardwood continues into a Spacious primary suite featuring a walk-in closet and an UPGRADED ensuite with a custom-tiled shower. Two additional well-sized bedrooms and a MODERNIZED main bathroom offers plenty of space for family and guests. The FINISHED basement provides EXTRA living space, complete with a COZY rec room, and a gas fireplace, making it the perfect spot for relaxing or hosting gatherings. The Backyard, with NO REAR neighbours showcases an EXPLOSION of colors as the seasons change. Autumn transform the landscape into a BREATHTAKING tapestry of fiery reds and golden yellows. CONVENIENTLY located near parks, schools, restaurants, Movati Athletic, and Landmark Theatre, with EASY access to downtown. Do NOT miss it, make it YOUR HOME today!!! (id:36465)
Keller Williams Integrity Realty
85 Concord Street N
Ottawa, Ontario
Brimming with charm and character, this all-brick semi-detached home is located in a quiet enclave off of Main St. Tucked between the Rideau River and the Rideau Canal, with a skating entrance at the end of the street! Close to Ottawa University, Lees LRT Station, St. Paul's University, CHEO, and the General Hospital. This home is in immaculate condition! It was completely renovated in 2012 including electrical, water and sewer lines, weeping tile and foundation waterproofing. Upon entering you will immediately notice the abundance of natural light. Gleaming Oak hardwood flooring extends through the main and upper levels, with ceramic tile in the kitchen and foyer. The eat-in kitchen has granite countertops, stainless steel appliances, and a glass door leading to the large covered porch. Rain or shine, you can enjoy lunch on the porch, or watch the sunset from the covered balcony off of the primary bedroom. There are 3 bedrooms and a 4 pc. Bath on the upper level, all bright with oversized windows. The primary bedroom has his and her wardrobe closets with brilliant interior organizers. The family room is in the basement and has gorgeous exposed limestone walls that have been sealed. There is a lot of space for all of your entertainment needs, and also a 2 piece bath, extra storage under the stairs, and a spacious laundry/utility room. The backyard is completely fenced, and has a very large storage shed. For those with an active lifestyle, this location can't be beat! Walk to the shops and restaurants on Main St, along the Rideau River Nature Trail, or cross the Pretoria Bridge and stroll down the Rideau Canal Western Pathway to Lansdowne Park. You don't need to own a car to live here, but if you do, there is parking for 2 vehicles on the extended interlock driveway, and easy access to Highway 417. (id:36465)
Just Imagine Realty Inc.
108 Second Avenue
Ottawa, Ontario
Imagine finding your ideal residence in Ottawa's most prestigious enclave - 108 Second Avenue presents an exceptional opportunity in the coveted Glebe district. This magnificent four-bedroom, three-bathroom detached residence offers generous living areas alongside premium finishes throughout. The main level features a stunning chef's kitchen adorned with quartz surfaces, flowing seamlessly into elegant living and dining spaces designed for sophisticated gatherings. Upstairs, discover a lavish primary suite complete with a spa-inspired five-piece bathroom featuring heated flooring, a custom walk-in wardrobe, and a private fitness studio opening to a balcony with picturesque views. Three additional well-appointed bedrooms occupy the upper level, served by a beautifully renovated full bathroom. Outdoor living reaches new heights with a secluded hot tub retreat and the crowning jewel - a detached garage topped with a rooftop terrace, an extraordinary feature in urban living. Perfectly positioned moments from boutique shopping, fine dining, and cultural landmarks like TD Place and the Rideau Canal, this residence represents a rare fusion of luxury living and prime location in one of Ottawa's most distinctive communities. (id:36465)
Coldwell Banker Sarazen Realty
14 Jenscott Private
Ottawa, Ontario
Welcome to 14 Jenscott Private this bright and spacious townhome offers three well-designed levels and rare bonus storage with a full bright walk-out basement. One of the few units of its kind, its ideal for tenants who want flexible space for a home gym, office, or extra storage. Available July 1st. Tenant pays Rent + Heat, Electricity, Water/Sewer & Hot Water Tank Rental. The main level features a generous kitchen filled with natural light and ample cupboard space. The open-concept living and dining area makes a perfect spot for relaxing or entertaining. Upstairs, you'll find two large bedrooms, including a primary with a walk-in closet, plus a 4-piece bathroom and in-unit laundry. The lower level includes a beautifully finished family room with walk-out to your private patio and yard, a second full bathroom, and interior garage access. Located just steps to Merivale Road shopping, dining, and services. Transit is only a 1-minute walk away, with multiple parks and recreation facilities nearby. Located in the zone for top-rated English and French-language schools including Agincourt Road PS and ÉEP Charlotte Lemieux. Parks and recreation are in every direction Alphabet Park, Celebration Park, Grammercy Park, and more are all within a 5-10 minute walk. Multiple playgrounds, sports fields, tennis courts, a splash pad, and trails are nearby. Transit is right at your doorstep with the Clyde at Maitland bus stop just a minute away. Comfort, convenience, and space all in one of Ottawa's most connected neighbourhoods. Book your showing today! (id:36465)
Exit Realty Matrix
1028 Gladstone Avenue
Ottawa, Ontario
Don't miss out on this fantastic opportunity! Explore this very large recently renovated, ready-to-go brick Triplex in vibrant Hintonburg. Comprised of 2 extremely spacious VACANT 3-bedroom units ($2,500 & $2400 conservative projected rents) & 1 convenient tenanted 1-bedroom unit(currently rented to great tenant at $1,100). Situated on a prime lot with exceptional long term development potential. This versatile Triplex offers multiple options for savvy investors. You can choose to live in one of the units & rent out the others, creating an ideal living & income arrangement. Alternatively, maintain it as a reliable long-term investment, securing your future retirement plan. **2025 ALL NEW: 2 kitchens, flooring, lighting, electrical throughout(documents available) plus, 4 separate, newly installed hydro meters so each unit plus common utilities can be separated and reduce expenses to the owner - significant savings! Excellent ROI - 5.2% cap rate(contact for full financials) with major items already taken care of and modernized. Located in one of the most sought-after areas in town, with easy access to the desirable Wellington shops & the Civic Hospital. Well maintained & cared for by the current owner. ~10 year old roof, 6 year old furnace. 1 parking space included. Don't let this opportunity slip away, call Patrick today for more! (id:36465)
Royal LePage Team Realty
1913 Rosebella Avenue
Ottawa, Ontario
Welcome to this stunning 6 bedroom, 3 bathroom, 2 kitchen detached home with NO REAR NEIGHBOURS. Backing onto the scenic NCC, this bungalow features 3 bedrooms, 1 full bath, and a kitchen in the lower level with a SEPARATE ENTRANCE from the rear of the home. Tastefully updated, this exceptional property offers the perfect blend of comfort and functionality, making it an ideal choice for multi-generational living or those seeking additional rental income potential. The bright and inviting main level features a spacious eat-in kitchen (all new appliances 2025) complete with elegant granite countertops, an abundance of cabinetry, and a large centre island with bar-top seating, perfect for both casual meals and entertaining guests. The open-concept living and dining areas are enhanced by rich hardwood flooring and a cozy gas fireplace, creating a welcoming atmosphere. You have three generously sized bedrooms on the main level including a primary suite with a walk-in closet and cheater door to the powder room. The fully finished lower level offers a well-appointed in-law suite, boasting its own separate entrance, a kitchen (all new appliances 2025), three additional bedrooms, large recreation room and a stylish 3-piece bathroom. This versatile space is ideal for extended family, guests, or as a potential income-generating rental unit. Step outside to enjoy the beautifully landscaped backyard oasis, featuring a tranquil three-season sunroom, an expansive stone patio, and a fully fenced yard surrounded by mature trees and greenery. Conveniently located close to all essential amenities including public transit, parks, top-rated schools, golf courses, the airport, and more, this exceptional property truly has it all. Don't miss the opportunity to make this remarkable bungalow your new home! All furniture included with home, if buyer is interested. Roof 2023. AC 2019. Furnace 2021. (id:36465)
Avenue North Realty Inc.
223 - 3275 St. Joseph Boulevard
Ottawa, Ontario
Welcome to Hillside Terrace! Toughtfully designed with style, this lower-level end unit offers 2 bedrooms, a large versatile den (can be turned into bedroom), and 3 bathrooms. This sun-drenched condo townhouse is perfectly located with transit at your doorstep, easy access to the LRT, and walking distance to the Shenkman Arts Centre, Place d'Orléans, Farm Boy, and so much more! The open-concept main floor showcases a stunning kitchen with white cabinets, granite countertops, a sleek backsplash, and a breakfast bar. Step out from the bright living and dining area onto the spacious south-facing balcony, where you can enjoy serene courtyard views. The main level is complete with a convenient 2-piece bathroom. Head down to the lower level, where you'll find the primary suite with a walk-in closet and 3-piece ensuite, a guest room, a full bathroom with a tub/shower combo, a versatile den perfect for a gym area, TV room, or home office and the laundry area. A unique bonus is the large crawlspace basement (20 ftX28ft), ideal for additional storage. This fantastic unit also comes with 2 parking spots: one underground (#29) and one surface (#63), plus several visitor parking spaces on site. Move-in ready and available for quick occupancy! (id:36465)
Royal LePage Performance Realty
104 - 1099 Cadboro Road
Ottawa, Ontario
Welcome to this beautifully updated 2-bedroom CORNER unit, filled with natural light thanks to its northwest exposure. Enjoy the warm afternoon sun on the spacious private patio - a perfect spot to relax or entertain. Inside, the kitchen overlooks the open-concept living and dining area, creating a seamless space for both everyday living and hosting guests. Thoughtful updates include fresh paint throughout, modern flooring (no carpet!), a refreshed bathroom, and in-suite laundry. The primary bedroom offers a generous walk-in closet, while the second bedroom works well as a guest room, home office, or a hobby room. One parking space is included, with a second spot currently rented for just $25/month. Conveniently located just steps from Blair LRT, with quick access to Highways 417 & 174, and close to major employers such as CISIS, NRC, and CMHC. You'll also love being minutes from shopping, dining, and all your daily essentials. Ideal for first-time Buyers, downsizers, or investors - this is one you won't want to miss! (id:36465)
RE/MAX Hallmark Realty Group
135 Medhurst Drive
Ottawa, Ontario
Welcome to this beautifully updated, carpet-free, 2-storey detached home in the highly sought-after Tanglewood neighbourhood just steps from shops, restaurants, schools, parks, and all the amenities your family needs.Offering 3 bedrooms and 4 bathrooms, this freshly painted home features a spacious and functional layout perfect for everyday living and entertaining. The main floor includes a separate living room, dining room, and family room, along with a bright and well-appointed kitchen, a powder room, and a convenient laundry room. Hardwood and tile flooring throughout the main level are in excellent condition, adding warmth and style.The elegant hardwood staircase leads to the second level, where you'll find three generously sized bedrooms and a primary suite with a modern 3-piece ensuite featuring a sleek glass shower.The fully finished lower level adds even more living space, with a huge recreation room, a dedicated office, ample storage, and another stylish 3-piece bathroom with a glass shower. Step outside to a fully fenced backyard with a two-tiered deck perfect for hosting summer gatherings or relaxing evenings outdoors.This move-in ready home checks all the boxes. Don't miss your chance to live in one of the most desirable communities in the city! (id:36465)
Equity One Real Estate Inc.
102 - 659 Donat Street
Ottawa, Ontario
The Maple sets a new standard for sustainable living there's truly nothing else like it in the city. a beautifully designed, brand-new 2-bedroom, 2-bath apartment in the heart of Ottawa, set on a peaceful, tree-lined street that feels like home from the moment you arrive. This modern, wheelchair-accessible unit features an open-concept kitchen with high-end finishes, full-size bathrooms, and a private balcony with stunning views perfect for relaxing or entertaining. With top-quality craftsmanship throughout and a strong sense of community, Offers a fresh, connected lifestyle just steps from Montfort Hospital, downtown, and all the city's best spots. Live where comfort meets convenience in a space that truly stands out. (id:36465)
Details Realty Inc.
514 Flagstaff Drive
Ottawa, Ontario
Three Bed, Three Bath End Unit Townhome With Finished Basement. Hardwood On The Main Floor. Quartz Countertops, stainless steal appliances. Large primary Suite with walk in closet and attached ensuite Bathroom. Great family friendly neighbourhood. Available for May1st, 1 year lease preferred. (id:36465)
RE/MAX Hallmark Realty Group
D - 34 Tadley Private
Ottawa, Ontario
PREMIUM MAIN FLOOR UNIT - offering 2 BEDROOMS PLUS DEN - easy one-level living - open-concept floor plan, - en-suite bathroom - in-suite laundry - balcony overlooking green space - included parking right out front. Incredible location nestled in an amenity-rich neighbourhood with something for everyone - green space, parks and excellent schools, transit right out front, easy highway access and just minutes to Chapman Mills Marketplace, Village Square where you will find shopping, dining & more. The condo building has tons of curb appeal, offers your parking right out front and is a well-run condo with water included in the condo fees. This unit is highly-coveted due to being on the main floor. Walk into the welcoming foyer with double coat closet. You will notice the pleasing finishes throughout the condo with gorgeous hardwood floors, granite counter top in the kitchen and designer paint colors throughout. The bright and airy, open-concept layout allows for easy entertaining, along with the spacious kitchen boasting granite countertops, stainless steel appliances, tile backsplash, and tons of gorgeous cabinetry. Flows into the dining and living room which has access to balcony which overlooks common area with a nice walking path - perfect for a morning coffee or evening glass of wine. The den is great space for an office, tv room or play room. The generous primary bedroom has a walk-in closet and a full en-suite bathroom. The second bedroom is spacious and bright. The two bedrooms are separated which allows for privacy. Convenient in-unit laundry and utility room which offers additional storage space. This unit has it all - the coveted main floor, the desirable location and the great living spaces. Don't miss this one - call today for a private viewing! (id:36465)
RE/MAX Hallmark Realty Group
162 Conservancy Drive
Ottawa, Ontario
Welcome to 162 Conservancy Drive in Barrhaven. An upgraded, move-in-ready single-family home offering over $44,000 in premium builder upgrades. Featuring four spacious bedrooms on the second floor, a fully finished basement with a bedroom and full bathroom, and a rare third-level rooftop loft with a massive private patio, this home truly stands out. The chef-inspired kitchen boasts quartz countertops, brand new stainless steel appliances, under-cabinet lighting, and a large island perfect for entertaining. Hardwood floors flow throughout the main level, complemented by a beautiful brick exterior for added curb appeal. Located just two minutes from Strandherd Drive, you're close to schools, parks, shopping, restaurants, and transit. No need to go all the way to Half Moon Bay to get a brand new home when everything you want is right here. Floor plans available upon request. Some pictures *Virtual staged* (id:36465)
RE/MAX Hallmark Realty Group
301 - 659 Donat Street
Ottawa, Ontario
Welcome to The Maple a beautifully designed, energy-efficient 3-bedroom, 2 full bathroom apartment nestled on a quiet street in the heart of Ottawa. Just minutes from downtown, Montfort Hospital, and within walking distance to St. Laurent Complex, Strathcona Park, Beechwood Village, and scenic river trails, this spacious home offers modern open-concept living with stunning natural light, granite countertops, a sleek kitchen island with built-in sink and dishwasher, and a private balcony with heartwarming views. Built with attention to every detail and comfort, The Maple offers heat pump heating/cooling, with parking and storage available. Ready for move-in July 1st. (id:36465)
Details Realty Inc.
609 - 98 Richmond Road
Ottawa, Ontario
Discover urban sophistication at 98 Richmond Road in the heart of Westboro, one of Ottawa's most desirable neighborhoods! This sleek 1-bedroom, 1.5-bathroom condo offers 661sqft living space+ 84sqft private balcony. Step inside to find an inviting open-concept layout with gleaming hardwood floors throughout, a chef-inspired kitchen featuring quartz countertops, a spacious island with breakfast bar, and premium stainless steel appliances including a brand-new stove. The generous bedroom includes a walk-in closet and 3-piece bathroom with a glass shower, while in-unit laundry adds everyday ease. The unit also includes a heated underground parking spot and a storage locker for added convenience. As a resident of QWest, enjoy top-tier amenities: a rooftop terrace with BBQs and a hot tub, a state-of-the-art fitness center, a chic party room, and a private theater. Pet owners will love the grooming station, while cyclists and skiers appreciate the dedicated tune-up room. Located steps from gourmet eateries, artisanal bakeries, grocery stores, and transit, this condo offers the ultimate blend of tranquility and city living. An ideal urban retreat for young professionals, seize this opportunity before it's gone! (id:36465)
Keller Williams Integrity Realty
307 Royal Fern Way
Ottawa, Ontario
Discover this stunning 2-bedroom plus loft, 2 1/2 bathroom townhome boasting a breathtaking open concept living room with a vaulted ceiling and cozy corner gas fireplace. A gourmet kitchen with a pantry and breakfast bar awaits culinary adventures. Separate dining room off of the kitchen with accent wall. The primary suite is large and offers a walk-in closet. Second bedroom is also a good size. The 2nd level Loft overlooks the vibrant living area and a 4 piece bath completes the 2nd level. Finished lower level with a large recreation room and a newly installed full bathroom. Enjoy a fenced backyard and double wide driveway. A must-see! Many improvements: Stove 2025. 2024 Front Door, Rear sliding door, Windows, Driveway, Front walkway, Fridge, Fibre internet in basement, Furnace and duct cleaning. Dishwasher and Washer/Dryer 2023 Basement bathroom 2021 Deck 2019 (id:36465)
RE/MAX Hallmark Realty Group
302 - 325 Centrum Boulevard
Ottawa, Ontario
Welcome to 325 Centrum Blvd a well-maintained 2-bedroom, 1-bath condo offering the perfect blend of comfort, convenience, and lifestyle. Located in the vibrant core of Orléans, this bright and spacious unit is ideal for first-time buyers, downsizers, or savvy investors. Step inside to discover new laminate flooring throughout and large windows that flood the space with natural light. The galley kitchen features ample cabinetry, counter space, convenient dishwasher and a breakfast bar perfect for entertaining. The living area provides access to a private balcony for enjoying your morning coffee or unwinding after a long day. Both bedrooms are good sized, and the primary includes a walk-in closet. Full four piece bathroom. Dedicated outdoor parking space. Situated steps from Place d'Orléans, public transit, Shenkman Arts Centre, restaurants, and all major amenities you will love the walkable lifestyle this location provides. (id:36465)
Coldwell Banker Rhodes & Company
618 Mutual Street
Ottawa, Ontario
Welcome to your new home in the desirable neighborhood of Castle Heights, where comfort meets opportunity! Step inside this 3-bedroom brick bungalow and discover a clean well-maintained living space featuring hardwood floors and ceramic tiles throughout the main floor. The living room, is bathed in natural light from its large window, which can serve as the perfect gathering spot for family and friends. In the lower level, you'll find a family room complete with a bar area. Ideal for hosting gatherings during those chilly winter or rainy days. The lower level also includes an additional room that can easily be transformed into an office or hobby room, along with a convenient 3-piece bathroom. The outdoor space is just as impressive! The large backyard, with a handy shed, offers endless possibilities for summer fun. Create your own outdoor oasis where you can unwind, barbecue, and entertain guests. There is also an interlock paved driveway and walkway that add both curb appeal and durability. With R2 zoning, this property presents an investment opportunity. It has the potential to be converted into multiple units, making it a savvy choice for investors looking to expand their portfolio. Schedule your viewing today and envision the possibilities! (id:36465)
Tru Realty
1304 - 915 Elmsmere Road S
Ottawa, Ontario
This bright and modernized top floor, corner/end unit, offers the perfect blend of comfort and style. Thoughtfully renovated throughout, it features an updated kitchen with quartz counter tops, plenty of counter and cupboard space, an updated bathroom, sleek finishes, and air conditioning for summer comfort. Enjoy the convenience of underground parking, a secure storage locker, and breathtaking views of each changing season from the living room and your private balcony. Condo fees include heat, hydro, water, guests suites, management, insurance, rec facility, party room, sauna, out door pool, community center/party room, billiard table, work shop, visitors parking. Fantastic location in an established neighbourhood, walking distance to groceries, restaurants, shopping, LRT station, buses, tennis courts, and more. Just move in and start enjoying your new home! (id:36465)
RE/MAX Hallmark Realty Group
784 Cappamore Drive S
Ottawa, Ontario
Welcome to this masterpiece of architectural brilliance nestled in one of the most prestigious neighborhoods of Half Moon Bay. This property features 4 bedrooms, 3 bathrooms, an office space/Den. The house is filled with natural light, meticulously designed grand entrance that greets you with a 9 ft ceiling, and refined beautiful tiles. The chefs kitchen is a culinary dream, with a top-of-the-line induction gas stove and other appliances, an oversized island that is perfect for both intimate and large-scale entertainment, a large living area with a fireplace and the dinning area for family gatherings. Heading upstairs to the primary suite, a sanctuary of comfort featuring a spa-like bath with a soaking tub and a stand-up shower boutique-style walk-in closets. The additional 3 bedrooms have a 3piece bathroom. Outdoors, indulge in resort-style living, lush landscaping, and its fenced around for your privacy. This property is a must see as its has over $50k upgrades from the builder. (id:36465)
Royal LePage Team Realty
