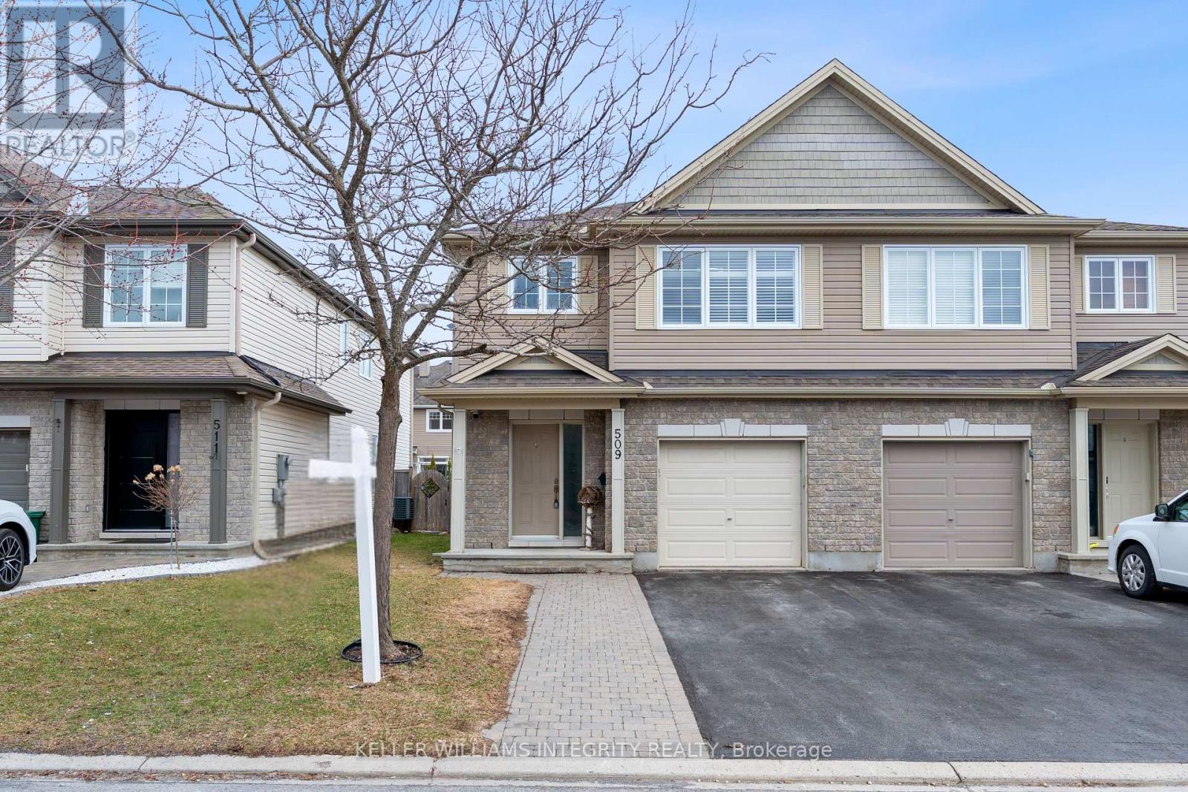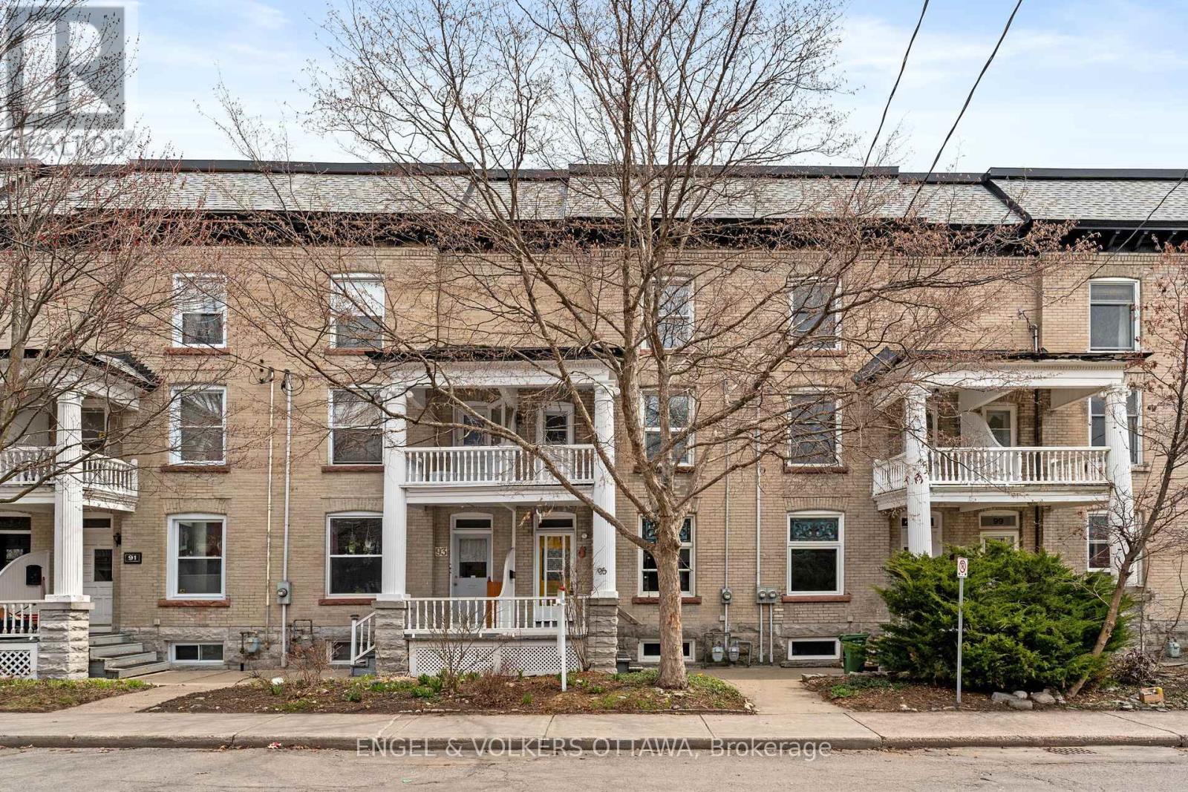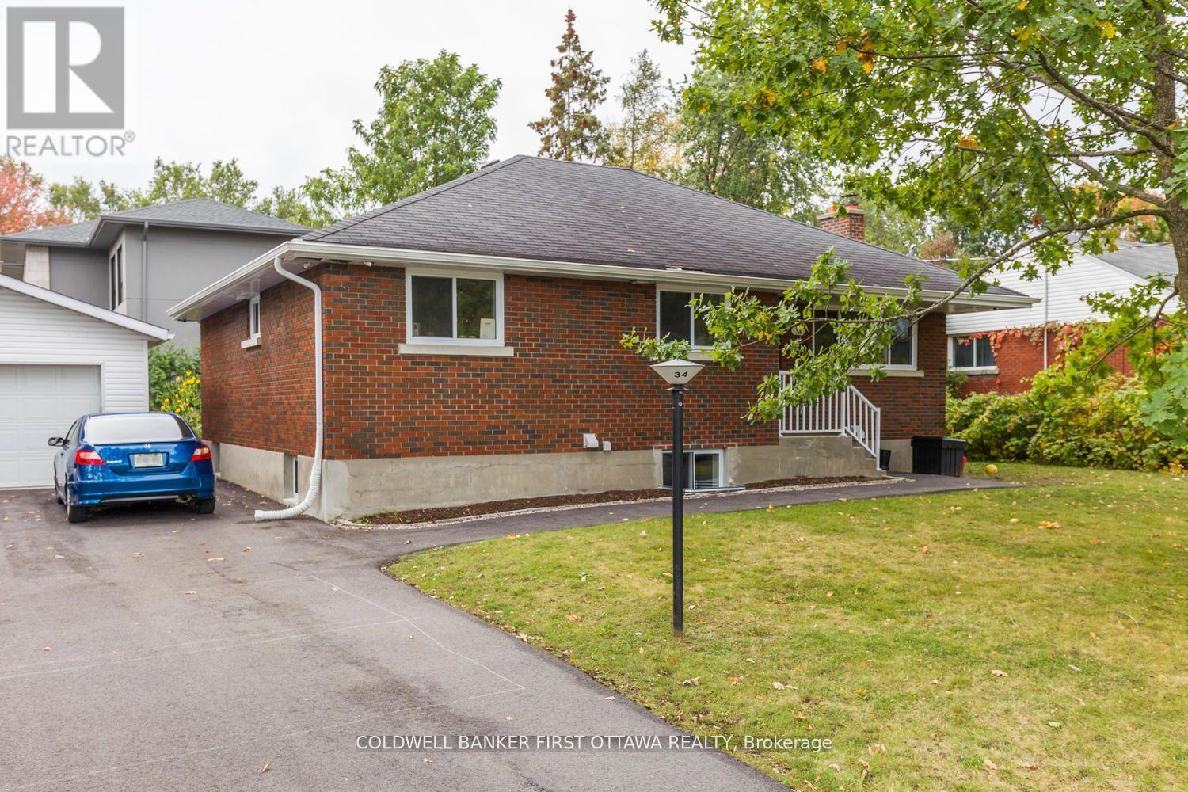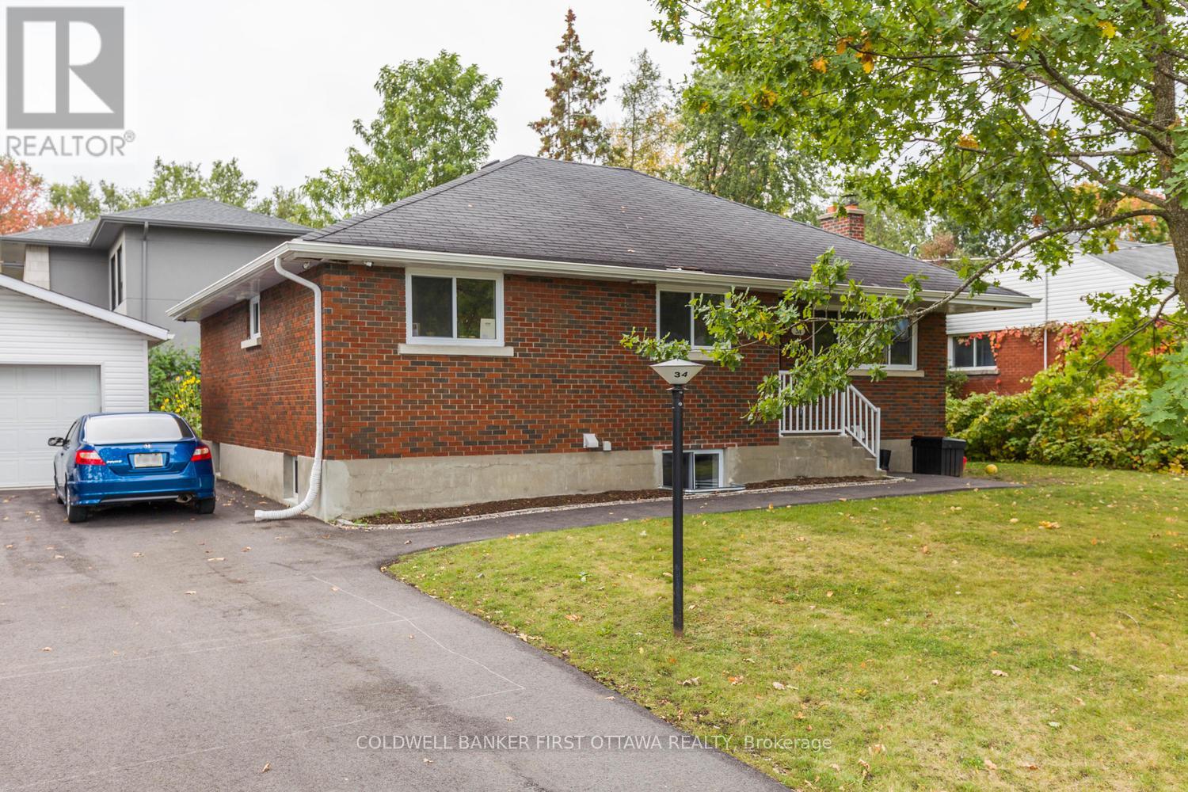B - 634 Chapman Mills Drive
Ottawa, Ontario
Welcome to this bright and spacious upper-level unit, ideally situated in the vibrant Barrhaven community. This charming home features two generously-sized bedrooms, each with its own en-suite and ample closet space. The home offers a well-appointed kitchen and an open dining and family area, great for entertaining or unwinding after a long day. Steps out onto the private balcony to savour your morning coffee or relax in the evening breeze. Located just steps from Chapman Mills Public School, and within easy walking distance to shops, restaurants, transit, recreation facilities and parks, this home offers unmatched convenience. Ideal for young professionals or small families seeking comfort, accessibility, and a welcoming neighbourhood! Available May 17. Interior photos to follow after tenant move-out. (id:36465)
RE/MAX Hallmark Realty Group
213 Markland Crescent
Ottawa, Ontario
This mid-unit townhome has been meticulously maintained, freshly painted and is ready for its new owner! A spacious kitchen starts the main floor, followed by a bright open concept living/dining room area. There is also a conveniently located powder room on the main floor. The second level has 3 good sized bedrooms and an updated 4 piece bathroom. The lower level has a spacious recreation room, a second full bathroom, laundry room and great storage space. The backyard is fully fenced and has a patio for you to enjoy the garden. The long driveway allows for great parking outside and the garage offers one indoor space. 24 hour irrevocable as per form 244. (id:36465)
Real Broker Ontario Ltd.
509 Cherokee Way
Ottawa, Ontario
Welcome to this 3-bedroom, 3-bathroom semi, ideally located on a quiet street in the sought-after Jackson Trails community. With walking trails, top-rated schools, parks, and local shops and restaurants just steps away, the location is hard to beat. Inside, the main floor offers a bright and functional layout, filled with natural light thanks extra windows. The open-concept kitchen, dining, and living spaces are perfect for both everyday living and entertaining. Upstairs, the spacious primary bedroom features its own spacious ensuite, and two additional bedrooms offer flexibility for family or guests. The finished basement with bar adds valuable bonus space ideal for a rec room, home gym, or office. Outside, the fully fenced backyard with a large deck is ready for summer evenings and weekend get-togethers. (id:36465)
Keller Williams Integrity Realty
5 - 51 Sherway Drive
Ottawa, Ontario
Heres your opportunity to own a move-in-ready upper-level 2-bedroom, 1.5-bath condo in the heart of Barrhaven. Step into a bright, welcoming main floor with a spacious open-concept living and dining area, complete with a cozy fireplace perfect for relaxing evenings or casual entertaining. Sliding doors lead to your private east-facing balcony, a great spot to enjoy sunny mornings with a coffee.The kitchen offers ample cabinet and pantry space, along with a tucked-away laundry area for added convenience. A main floor powder room completes this level. Upstairs, the sun-filled primary bedroom features two closets and direct access to the full bathroom, which includes double sinks and a smart cheater-ensuite layout. You'll also find a second generously sized bedroom and a versatile den ideal for a home office, creative space, or extra storage. With neutral tones throughout, an owned hot water tank, and one parking space included, this home checks all the right boxes. Conveniently located just minutes from parks, schools, shopping, public transit, and the Walter Baker Recreation Centre. Available for immediate occupancy book your private showing today! Some photos have been virtually staged. (id:36465)
Avenue North Realty Inc.
6892 Mitch Owens Road
Ottawa, Ontario
Welcome to this spectacular Hi-Ranch bungalow sporting 3+3 bedroom, 4 baths situated on a private, oversized lot. As you enter you'll be greeted with a spacious ceramic tile foyer. The perfectly divided main floor gives purpose to every space and additionally features 3 bedrooms, 2 bathrooms. Spacious open-concept kitchen with stainless steel appliances, as well as granite countertops and ceramic backsplash. The family room features a cozy gas fireplace, a sizable living room area, and a separate dining room space for all of your hosting desires. The fully finished basement is separated into two additional rentable units or inlaw suites, one section is accessible from the main foyer and features 1 bedroom, a kitchen, living/dining, a bathroom, and a stackable washer/dryer set. The second section has a separate entrance through the garage and features two bedrooms, a kitchen, living/dining, a bathroom, and a stackable washer/dryer set. The backyard oasis is oversized, with a large wooden deck and fully fenced for optimal privacy. The attached two-car garage has new electrical panels as well an electric car charging port! This property lands in close proximity to schools, trails, parks, shopping. New Furnace, AC, windows, full backyard fence, water filtration system. (id:36465)
RE/MAX Delta Realty Team
1002 - 805 Carling Avenue
Ottawa, Ontario
Experience the perfect blend of modern luxury and everyday convenience in this beautifully appointed 2-bedroom condo, offering breathtaking views and an unbeatable location. Whether you're starting your day with sunrise views or winding down with a glass of wine on the balcony, this home provides the ideal setting for elevated urban living. Step inside to discover a thoughtfully designed space featuring soaring 9-foot ceilings and expansive windows that flood the unit with natural light. The newly upgraded kitchen is a showstopper, boasting a stunning quartz island that adds both elegance and functionality ideal for entertaining, meal prep, or casual dining. The open-concept layout seamlessly connects the kitchen to the living and dining areas, creating a welcoming and airy atmosphere. Both bedrooms are spacious and share access to a private balcony where you can enjoy your morning coffee or take in the peaceful ambiance of the cityscape. The sleek and modern bathroom offers spa-like comfort, with quality finishes and ample space for your daily routine. Enjoy outdoor adventures just moments away, kayak along Dows Lake, stroll through the Arboretum, or relax by the water on warm summer days. Located just steps from Ottawas lively Little Italy, you'll be immersed in the citys best dining, cafes, and vibrant culture. Commuting is effortless with a quick drive to downtown, proximity to the Ottawa Hospital, and excellent transit access. Additional perks include one underground parking spot and a secure storage locker, giving you all the space and convenience you need. Whether you're a professional, downsizer, or first-time buyer, this exceptional property checks every box for comfort, style, and location. Don't miss your chance to make this dream condo your new home! (id:36465)
Century 21 Synergy Realty Inc
95 Goulburn Avenue
Ottawa, Ontario
Nestled in the heart of Sandy Hill, 95 Goulburn offers a unique opportunity to own a piece of Ottawa's rich history in this iconic Edwardian row development. This 3-bedroom, 3-bathroom home built in 1912 spans approximately 1,866 square feet, showcasing timeless architectural details and a classic layout with hardwood floors and moldings, which add character and warmth throughout. The main floor features a spacious living area with large windows that invite natural light and a formal dining room at the back of the home directly beside the kitchen, which has a convenient island, plenty of counter space, and an abundance of cabinet space. On the second level, you'll find a generously sized family room with direct access to two bedrooms. The larger bedroom has spacious closets and direct access to the front-facing balcony, while the rear-facing second bedroom is located past the 4-piece bathroom. The third floor offers a large room with a 3-piece bath, an ideal space for a third bedroom, additional living space, or a home office. In the basement, you'll find storage space, a laundry area, and a flexible room with a closet and an exposed stone wall. This home places you right in the center of one of Ottawa's most vibrant and historic communities, with beautiful architecture, walkable streets, and a strong sense of community. Whether it's shopping in the Byward Market, grabbing coffee at a local café, strolling through Strathcona Park, or biking along the Rideau River paths, this location offers the best of city living with a peaceful, residential feel. (id:36465)
Engel & Volkers Ottawa
34 Westwood Drive
Ottawa, Ontario
CALLING ALL INVESTORS! This is your chance to own a completely renovated, fully rented duplex/bungalow in the heart of Nepean. Originally a bungalow with unfinished basement the current owners have modernized both floors to turn it into a legal and conforming duplex. The 4 bedroom upper level boasts laminate and ceramic flooring, bright and spacious living room, pot-lights galore, upgraded kitchen with stainless appliances, granite counters, stackable laundry and a gorgeous 5 piece bathroom. Lower level has a separate entrance, 4 more bedrooms, open concept living room, upgraded kitchen with granite counters and stainless appliances and a 4 piece bathroom. Both units are rented for a total of $5,150 per month and each of them have their own hot water tank and hydro meter. All permits, plans and inspection reports on file. Walking distance to Algonquin Colleg, Olmstead Park, transit and lots of recreation. A GREAT INVESTMENT IN A GREAT LOCATION! (id:36465)
Coldwell Banker First Ottawa Realty
34 Westwood Drive
Ottawa, Ontario
Presenting a beautifully renovated duplex in the heart of Nepean, offering a prime investment opportunity with strong rental income and modern upgrades. Originally a bungalow with an unfinished basement, this property has been expertly transformed into a legal, fully rented duplex, featuring two self-contained units. The upper level boasts four bedrooms, a bright and spacious living area with laminate and ceramic flooring, a gourmet kitchen with stainless steel appliances and granite countertops, a stunning five-piece bathroom, and convenient stackable laundry. The lower level includes a separate entrance, four additional bedrooms, an open-concept living space, a second upgraded kitchen with granite counters and stainless steel appliances, and a four-piece bathroom. Both units are independently metered for hydro and feature their own hot water tanks, ensuring tenant convenience. Currently generating $5,460 per month in rental income, this turnkey property comes with all permits, plans, and inspection reports on file. Its unbeatable location is within walking distance to Algonquin College, Olmstead Park, public transit, and recreational amenitiesmaking it an ideal choice for investors seeking a hassle-free, high-yield asset in a sought-after neighborhood. (id:36465)
Coldwell Banker First Ottawa Realty
1903 - 340 Queen Street
Ottawa, Ontario
Welcome to this stunning 630 sq.' one-bedroom condo, offering breathtaking RIVER VIEWS from the 19th floor. Featuring over $10K in upgrades, including maple hardwood floors throughout, quartz countertops, a quartz backsplash and custom roller shades. Enjoy the convenience of in-suite laundry. One separate storage locker included. Low condo fees include heat, water and access to five-star amenities such as a fitness centre, indoor pool, business centre, lounge, theatre and guest suite. Ideally located above the Lyon LRT station and just a short walk to the Rideau Centre, restaurants, grocery stores and bike trails along the Ottawa River. Whether you're a professional, an investor, or someone searching for a pied-a-terre, this condo offers an exceptional opportunity to live in the heart of Ottawa, with easy access to all the city's vibrant neighbourhoods and amenities. (id:36465)
RE/MAX Hallmark Realty Group
1d - 81 Robson Court
Ottawa, Ontario
Don't miss this spacious BUNGALOW-STYLE TWO-BEDROOM, TWO-BATH main-floor condo in lovely KANATA LAKES. Unit 1d is a sun-filled space with an elegant OPEN-CONCEPT FLOOR PLAN, tall ceilings, natural light, and SECURE UNDERGROUND PARKING. Features include gleaming HARDWOOD and tiled floors, tasteful fixtures and finishes, and a soothing, NEUTRAL PALETTE that will appeal to buyers looking for a MOVE-IN READY option. The large galley kitchen offers plenty of cabinet and counter space, with an adjacent eating area/BREAKFAST NOOK. The open-plan living and dining spaces include hardwood floors & a WALKOUT TO THE PATIO. The principal retreat features a large walk-in closet and a FULL ENSUITE BATH with a soaker tub and separate shower. A second full bath and well-sized second bedroom complete the space. Enjoy the convenience of IN-UNIT LAUNDRY, storage, and an ELEVATOR TO UNDERGROUND PARKING with CAR-WASH FACILITIES. Nestled in a fantastic Kanata neighbourhood and close to all imaginable AMENITIES, including shops, dining, schools, parks, playgrounds, Kanata Golf & Country Club, Kanata Centrum, Tanger Outlet, and more. Pets are allowed with restrictions. Call to view! (id:36465)
Coldwell Banker Sarazen Realty
623 Rowanwood Avenue
Ottawa, Ontario
Welcome to 623 Rowanwood. This impressive 5 bath 6 bed custom McKeller Park family home is one of the finest listings to arrive on the Ottawa Spring Market. This thoughtfully designed 5 bed 6 bath was completed in 2024 with beautiful craftsmanship and attention to quality finishes. The main floor boasts 11ft ceilings with unparalleled luxury in the chefs kitchen complete with a butlers pantry, a dedicated coffee station & bar. The expansive, open layout with soaring high ceilings, create an airy, light-filled space perfect for both entertaining & daily living. At its heart lies a striking waterfall island featuring a seamless Dekton Laurent countertop that effortlessly blends elegance with durability. Equipped with state-of-the-art Cafe appliances, the kitchen offers both functionality & style, ensuring a culinary experience that's as efficient as it is enjoyable. Unique lighting fixtures have been thoughtfully integrated to highlight the architectural features & create a warm, inviting ambiance. An artfully designed hood box stands as a true statement piece, complemented by a continuous porcelain background that stretches from the countertop to the ceiling. This kitchen is not just a place to cook, but a showcase of luxury & design excellence, promising an exceptional living experience. A sun filled office, large Great room & living room complete this floor. The second floor features a master retreat with double entry doors, a stunning dressing/walk-in closet & exquisite ensuite with large shower stall, separate free-standing bath & double sinks. This floor also includes a good sized laundry room & 3 other large bedrooms, each with their own bathroom & large walk-in closets. Flooded with natural light & impressive 9 ft ceilings, the walkout basement is ideally suited as a nanny suit or entertaining. It includes a second kitchen, complete with a dishwasher, a large sun filled bedroom & a full bath. (id:36465)
RE/MAX Hallmark Eyking Group Realty Ltd












