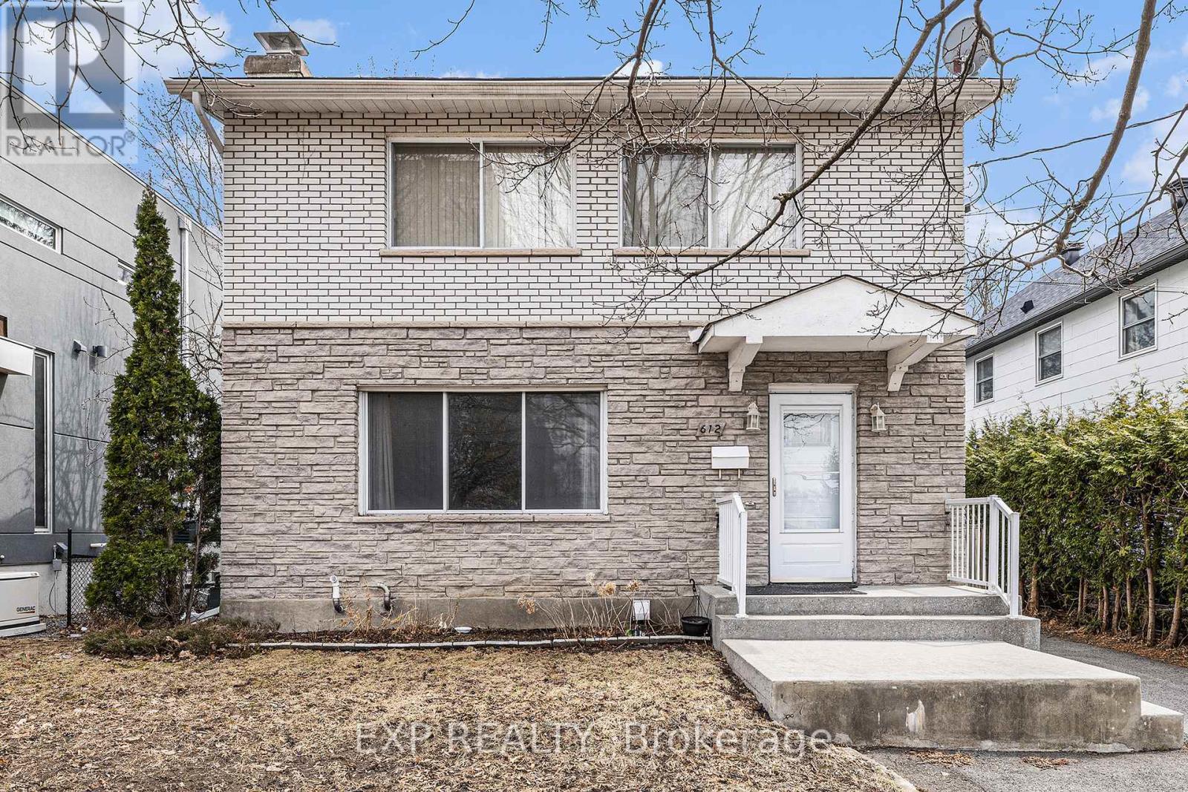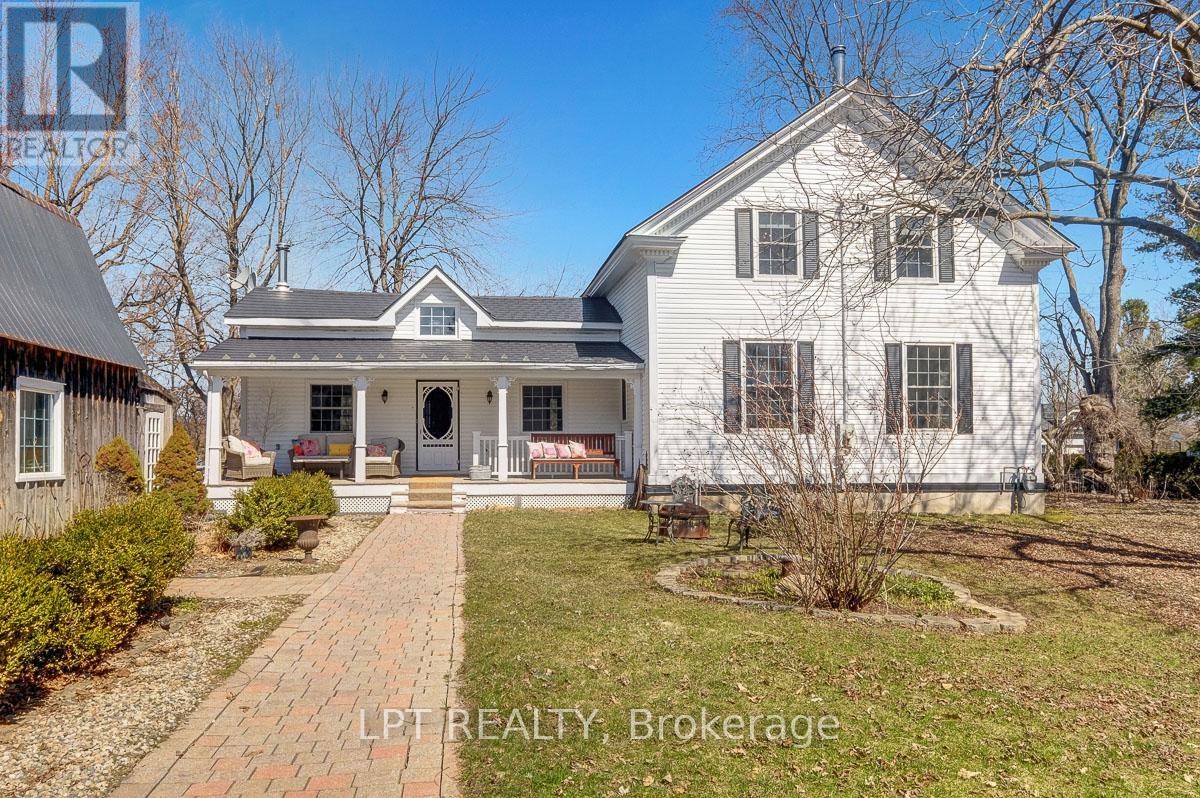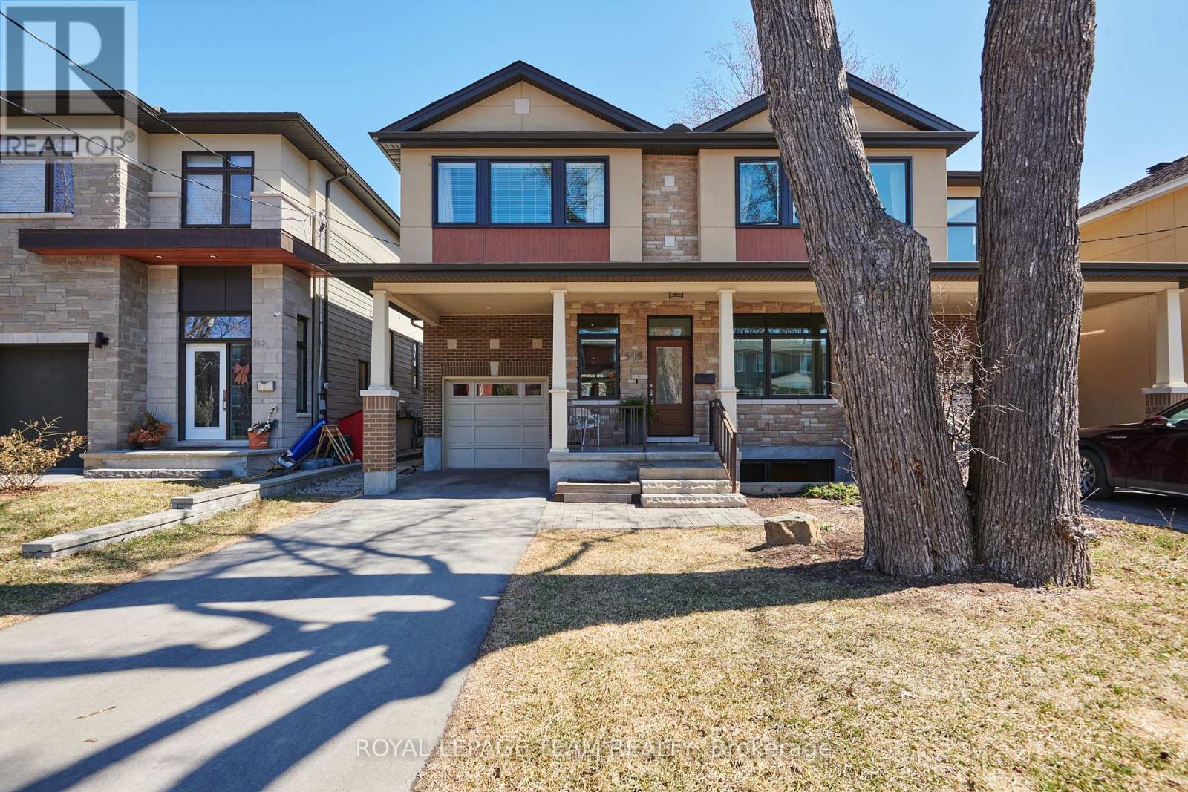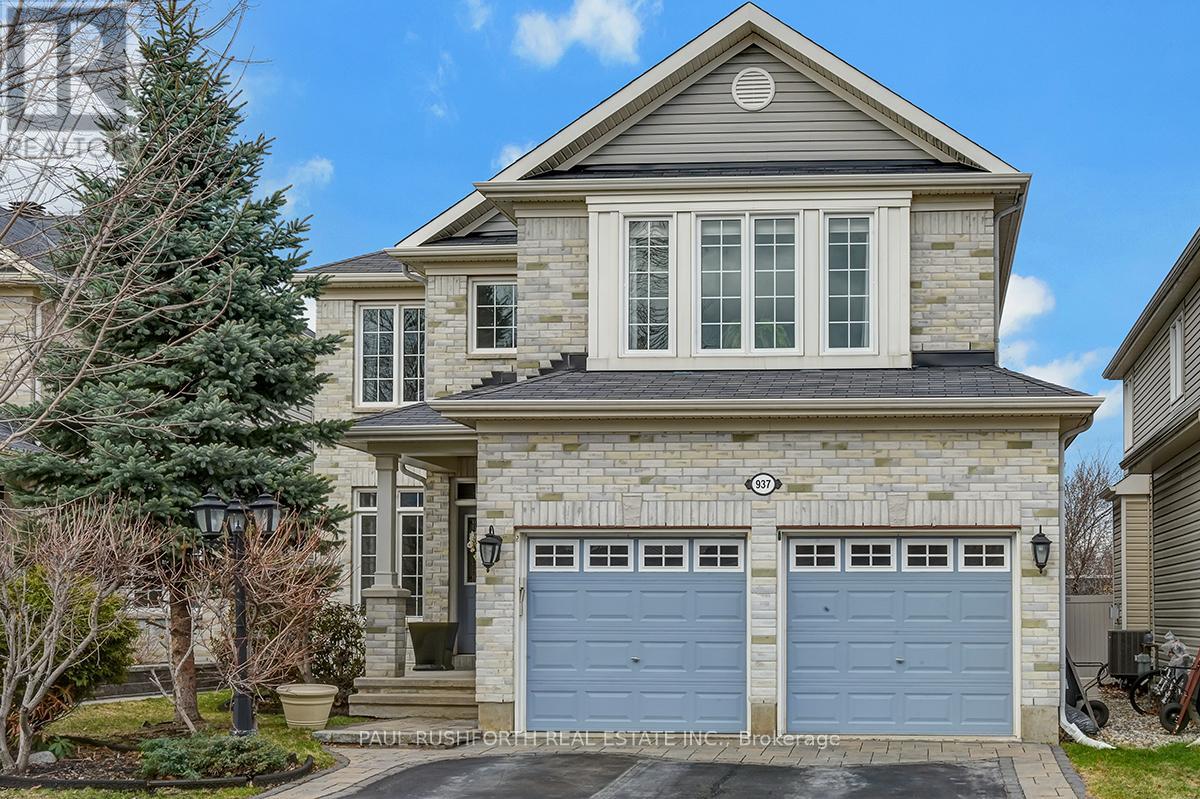612 Byron Avenue
Ottawa, Ontario
Welcome to 612 Byron Avenue, a rare opportunity to own a 5-bedroom, 2-bathroom detached home in the heart of Westboro, one of Ottawa's most vibrant and sought-after neighbourhoods. This home offers incredible potential for families, renovators, or investors looking to personalize a property in a premium location. Just steps from your front door, enjoy the best of urban living walk to top-rated schools, scenic parks, trendy boutiques, cafes, restaurants, and convenient public transit, including both buses and the LRT. Only an 8 minute walk to Westboro Beach and Westboro's Farmers' Market at your doorstep! Its all about lifestyle in Westboro, and this address delivers. Inside, the home features a mix of hardwood, parquet, and tile flooring, with two full bathrooms and five generously sized bedrooms. The half-finished basement adds extra living space, while two charming wood-burning fireplaces bring warmth and character throughout. The fenced backyard offers privacy and room to entertain or garden. Recent updates include a 6-year-old furnace, central A/C (2007), and roof shingles replaced around 2010. All major appliances are included and in good working condition. Whether you're looking to move in, renovate, or reimagine, this is your chance to own a fantastic property in one of Ottawa's most beloved neighbourhoods. Some photos have been virtually staged. (id:36465)
Exp Realty
A - 297 Titanium Private
Ottawa, Ontario
Quarry Glen Community at its Finest - Not your Typical Condo ...This Secluded End Unit w/ Private Huge Terrace / Patio over looking Quarry Wall - Rare Find with this True 3Bedroom Unit with 2 Parking Spaces (1 heated indoor + 1 exterior) - Enjoy Peace & Tranquility on your very Own Private Patio with Space for Entertaining and BBQing - Don't Worry about Peering Eyes ... No Units in front or to the Side ...Just Lush Greenspace & the Stone Quarry RockFace !!! The Open Concept Layout is sure to please with Loads of Natural Light Flooding the entire Space. Lovely Kitchen with Stainless Appliances, Bar Top Island & Extra Side Window above Dble Sink - Main Floor Powder Bath, Laundry & Storage complete this level. Primary suite has loads of closets, Full Ensuite Bath & Oversized Window looking out onto Greenspace - 2 additional bedrooms for kids, guests or home office Plus a Full Bath! All Appliances + C/Air Included! Superb location minutes to Place d'Olreans (Park&Ride) & soon to come LRT transit line, walking & biking paths, Ottawa River & Petrie Island - Well Run Condo Corp - Pets Welcomed - Dont Wait to Call this Your New HOME (id:36465)
Royal LePage Team Realty
2205 River Mist Road
Ottawa, Ontario
Beautiful 2-Bedroom Townhome with DOUBLE CAR GARAGE. Welcome to this bright and spacious move in ready, FREEHOLD townhome that perfectly blends comfort, style, and convenience. Step inside to find a sun-filled living room and a large kitchen with an abundance of cabinetry, a central island, and direct access to a spacious balcony deck, ideal for entertaining or simply enjoying some fresh air. Featuring hardwood flooring throughout the home (no carpet!), with tile in all bathrooms, foyer, and laundry room for easy maintenance. The main level boasts a large family room and a convenient laundry area with custom cabinetry, counter and sink for added functionality. Upstairs, two spacious bedrooms share access to a full bathroom, with the primary featuring a generous walk-in closet for ample storage. Located within walking distance to schools, parks, and the Minto Recreation Centre, this home offers the perfect lifestyle for families or professionals alike. Don't miss your chance to own this beautiful, move-in ready home in a sought-after neighborhood! (id:36465)
RE/MAX Affiliates Realty Ltd.
1206 - 200 Rideau Street
Ottawa, Ontario
Great Location with Parliament Hill View. This Elegant One Bedroom condo for rent in the heart of Downtown Ottawa. Spotless condition with functional layout, modern kitchen and glass shower door, bright living space, bedroom fits for queen size bed and table. Walking Distance to Ottawa University, Parliament, LRT, Rideau center and Byward market, close to everything. Building with 24 hour Concierge, Gym, Sauna, indoor Swimming pool, party room, theater. Rent include water, heating and cooling, one Underground Parking Spot, tenant pays hydro only. Photos from Previous Listing. (id:36465)
Royal LePage Team Realty
407 - 560 Rideau Street
Ottawa, Ontario
Welcome to the pinnacle of luxury living located in the heart of downtown Ottawa. A building unmatched with its offering that exemplifies luxury living, offers a plethora of upscale amenities aimed at enhancing both your wellness and social experience, all within a five-star hotel atmosphere. When you own this gorgeous 1 bed 1 bath unit youll have access to an outdoor pool with a lounge area and bbq, dining room, bike room, pet washing station, Party Room, Dining Room, Kitchen, Bar, Games Room, Fitness Centre and Yoga Stretch Room. Elevated living at its best. Unit available June 1. Book your showing today. (id:36465)
Exp Realty
621 Gainsborough Avenue
Ottawa, Ontario
Located on a quiet, non-through street that ends at a scenic park, this 2023-built home in McKellar Park blends timeless elegance with modern function. Designed with exceptional attention to detail, this residence offers a refined living experience in one of Ottawa's most coveted neighbourhoods.The heart of the home is the chef-inspired kitchen, featuring custom face-frame cabinetry, an induction cooktop, built-in wall oven, and a full-sized fridge and freezer, remote control window coverings. The large island offers both prep space and casual seating, perfect for entertaining. A butler's pantry provides additional storage and prep area, enhancing both convenience and style. The main floor also includes a private office, perfect for remote work, and open-concept living and dining spaces that flow seamlessly from the kitchen. Upstairs, you'll find three spacious bedrooms plus the primary suite is a luxurious retreat, complete with a stunning ensuite with heated floors and sophisticated finishes. The second bedroom enjoys its own private ensuite, while the third connects to a well-appointed Jack-and-Jill bathroom ideal for children or guests. The fully finished basement expands the homes functionality, offering a spacious family room with a wet bar, a full bathroom, and an additional bedroom perfect for extended family, guests, or a home gym. Step outside to a landscaped backyard featuring a deck, generous yard space, and a natural gas hookup for a BBQ, making outdoor entertaining effortless. With premium finishes throughout, thoughtful layout, an oversized single garage, and a location that combines tranquility with accessibility, this is a rare opportunity to own a truly move-in ready home in McKellar Park. Short walk to Broadview PS and Nepean HS. (id:36465)
Royal LePage Team Realty
10 Newhaven Street
Ottawa, Ontario
Versatile 4 Bedroom Raised Bungalow on a Large Lot with Separate Entrances Set on a generous nice lot, this spacious raised bungalow presents an excellent opportunity for families and investors alike. Bright and filled with natural light, the home offers a welcoming and functional layout. With four bedrooms, including one that can be used as a den, study, or home office, and separate entrances from both the garage and backyard, the property offers flexibility for multi-generational living, rental potential, future in-law suite development, and more. With updates and personal touches, this home has the potential to truly shine. Great location just a short drive from downtown Ottawa and close to schools, parks, shopping, and transit. A smart choice for those looking to build equity and enjoy long-term convenience. (id:36465)
RE/MAX Hallmark Realty Group
215 Argyle Avenue
Ottawa, Ontario
Discover timeless elegance in this Victorian home, prominently located at the corner of Argyle and O'Connor, with views of the Museum of Nature and steps from the YMCA. This spacious residence features a fully fenced yard and a classic exterior with modern comforts. A unique side-front door entry welcomes you with a solid wood/glass door and a large entry hall, echoing times of the past with Parisian-style French doors. The main floor includes a large living room, dining room with coffered ceilings, a functional kitchen with oak cabinetry, and oak hardwood floors throughout. The second floor offers two spacious bedrooms, a third multi-purpose room that can serve as a bedroom or den/office, and a full bathroom. The third floor provides two generous bedrooms, additional storage space, and another full bathroom. Situated in a prime location, this Victorian home has been well maintained and has potential for multiple units, thanks to its R4 zoning. (id:36465)
Engel & Volkers Ottawa
888 Melwood Avenue
Ottawa, Ontario
Stunning custom-built home in Glabar Park! Its stone façade and elegant symmetry define the home's architectural presence, offering exceptional curb appeal. The spacious entryway with a double cloak closet and 3 x 3 glossy porcelain tiles welcomes you to this 3-bed, 4-bath modern 2-storey home offering 2,488 sq. ft. of above-grade living space. The open-concept main floor living area showcases 9' ceilings, wide-plank hardwood floors, and floor-to-ceiling windows. The chef's kitchen includes quartz countertops, custom cabinetry, a dedicated prep/bar area, and premium appliances, including a Decor built-in fridge and gas cooktop. The living room features a gas fireplace and direct access to the private side yard. A separate and private front-facing home office/den offers a living space separate from the rest of the home, while a full laundry room with direct garage access allows for maximum convenience. Upstairs, the spacious primary suite boasts an ensuite with a soaker tub, glass shower, dual vanity, and a walk-in closet. Two additional bedrooms each include walk-in closets and share a full bath. The finished basement offers a main recreation room with a wet bar, an additional room ideal for a home theater or gym, a 3-piece bath, and numerous storage spaces. Additional features of this home include in-floor radiant heating (basement + baths), smart home automation capabilities, a built-in sound system throughout all rooms and living spaces, automatic blinds, a GenerLink hookup, hybrid fencing for privacy, and a rough-in for an EV charger. Located on a premium corner lot in one of Ottawa's most convenient family-friendly neighbourhoods, this home is surrounded by mature trees and well-established homes, with a peaceful residential atmosphere. You'll benefit from proximity to Westboro Village, the Jewish Community Centre, Carlingwood, access to bike paths along the Ottawa River, and the 417 which makes going anywhere in the city seamless. Some photos virtually staged. (id:36465)
Engel & Volkers Ottawa
1425 Mulligan Street
Ottawa, Ontario
Country charm meets city convenience. Just North of Leitrim Road where it meets River Road in a community called Gloucester Glenn. Restored 3+1 bedrooms, 3.5 bathrooms, 2-storey Farm House professionally renovated to add modern family conveniences. High ceilings, large windows, wood banisters, tall baseboards and trim provide that classic warm style. Main floor family room with cathedral ceiling, powder room and wood fireplace. Patio door to fenced yard with hot tub and above ground pool. Large living and dining space for entertaining with gas fireplace. Eat-in kitchen with island, appliances and wood cook stove. The primary bedroom has a 4-piece ensuite bath and walk-in closet. There are 2 other spacious bedrooms & a 4-piece bath and loft area. A new concrete foundation was installed in 2002. There is a separate entrance to this fully finished space ideal for an in-law suite or secondary dwelling unit. High ceiling, 3-piece bath, rec room and gas fireplace. Large barn building includes a double car garage, main floor workshop with power and spacious second floor loft. Possible severance opportunities. Flexible possession. 24 hours irrevocable on all offers. (id:36465)
Lpt Realty
515 Athlone Avenue
Ottawa, Ontario
Welcome to 515 Athlone - a stylish and thoughtfully designed custom-built semi-detached home located on a quiet cul-de-sac, doors down from Clare Gardens Park in one of Ottawa's most prestigious neighbourhoods. Featuring 4 spacious bedrooms upstairs, including a generous primary suite with two walk-in closets, a heated ensuite floor and double sinks, as well as a laundry room. This home blends comfort with designer sophistication. The open-concept main level is perfect for entertaining, with a cozy gas fireplace, designer lighting throughout (including pieces from Herman Miller, Pablo, and Schoolhouse), and a stunning Herman Miller Nelson Bubble Pendant over the dining area. Enjoy custom linen curtains from LD Shoppe in the living room, blackouts in the bedrooms and sleek Pella windows and doors for style and efficiency. Downstairs, the finished lower level designed by Maison Ellie Interiors includes custom built-ins, offering flexible space for a media room, office, or playroom. Outside, you'll find a fully fenced backyard professionally designed by Yards Unlimited, complete with a rear deck, Canadian-made Dekko firepit, and electrical hookup for a hot tub. There's also an outdoor storage unit. Practical upgrades include a Google Nest doorbell, central vacuum with accessories, freshly painted, and a NEMA 14-50R receptacle for EV charging. The garage and driveway provide parking for up to three vehicles, plus a welcoming front porch to complete the curb appeal. Steps to some of Ottawa's best restaurants, great shopping, coffee shops, transit and bike paths. Move-in ready and beautifully curated inside and out. This home checks all the boxes and there is simply nothing left to do but enjoy. (id:36465)
Royal LePage Team Realty
937 Rossburn Crescent
Ottawa, Ontario
ABSOLUTELY FAB-U-LOUS and ready for your family to fall in love! This magazine-worthy 4+1 bedroom, 4-bath dream home with an INGROUND POOL and finished lower level is tucked away on a quiet, family-friendly street with no rear neighbours! From the moment you walk in, youll feel the warmth, style, and thoughtful design in every room. The open-concept layout flows effortlessly, perfect for the hustle and bustle of everyday life or hosting family and friends. The chefs kitchen is a true showstopper with granite counters, elegant cabinetry, a dreamy island and loads of space to create and gather. Large sunfilled principle rooms; living, dining and family room...not to mention the main floor office! What a terrific spot to focus. Upstairs, the primary bedroom is a luxurious retreat featuring a spa-like ensuite---your own peaceful escape. The second level also includes generous bedrooms, a great family bath and a cozy nook for a desk. Relax in the family room with its lovely fireplace, or head downstairs to a bright and welcoming rec room, full bath, and bedroom: great for movie nights or teen hangouts. Summer brings endless fun with BBQs by the pool, and enjoying time with those you love most. Add in the charming front porch, perfect for a morning coffee or evening book, and you have a home where lifelong memories are just waiting to be made. All this, just a short stroll to schools, shops, and walking paths. This is the one your family has been waiting for! (id:36465)
Paul Rushforth Real Estate Inc.












