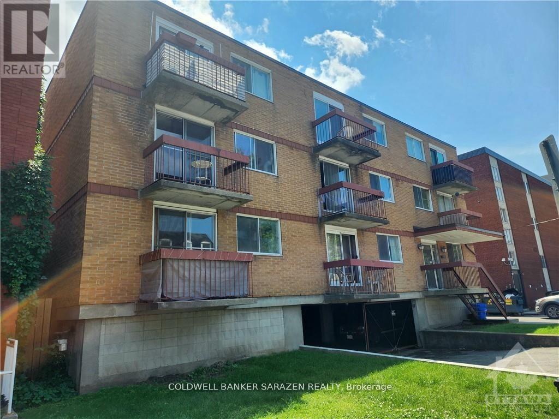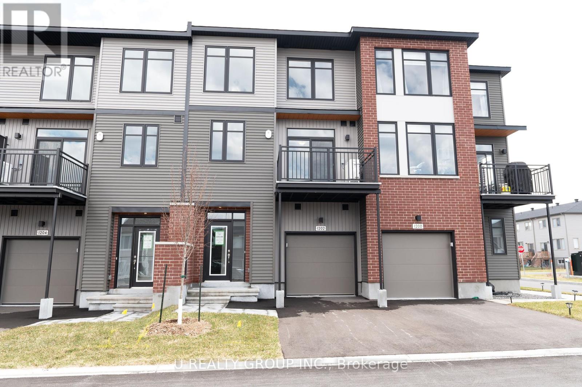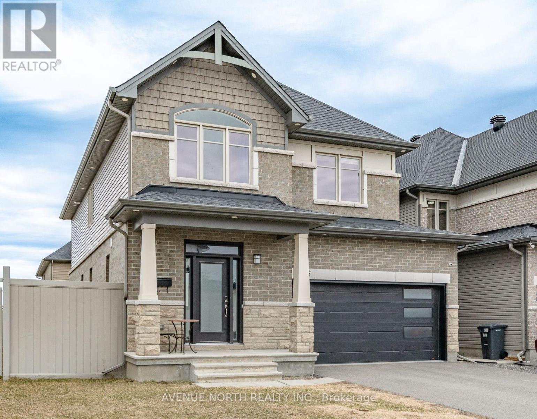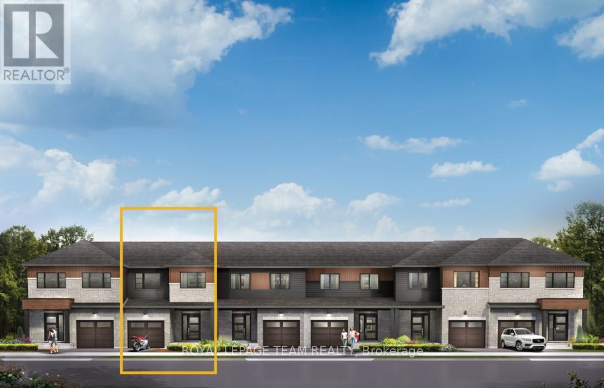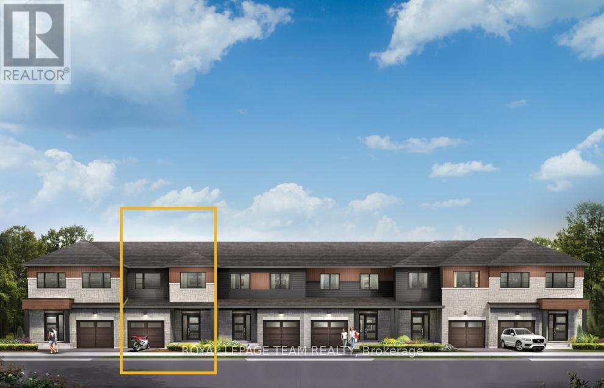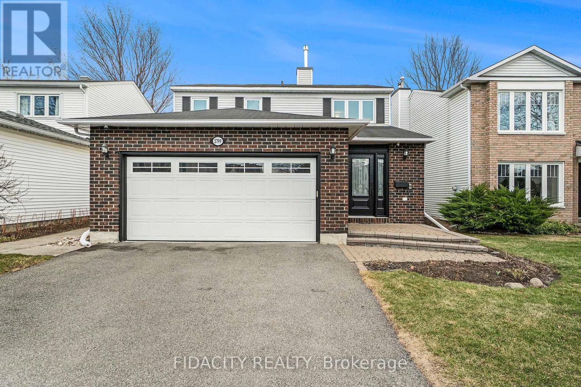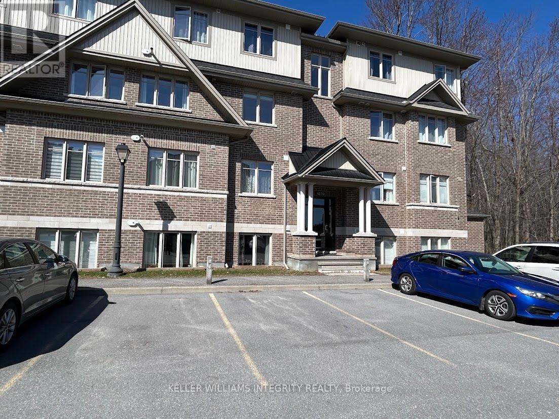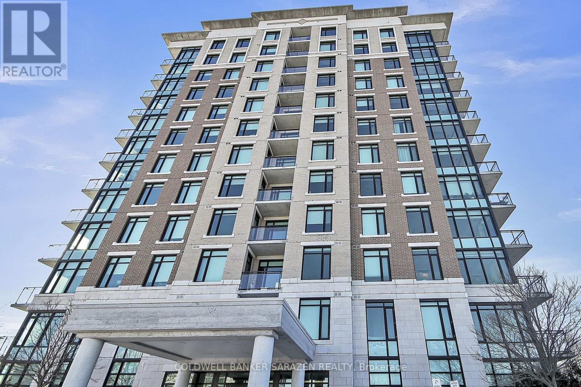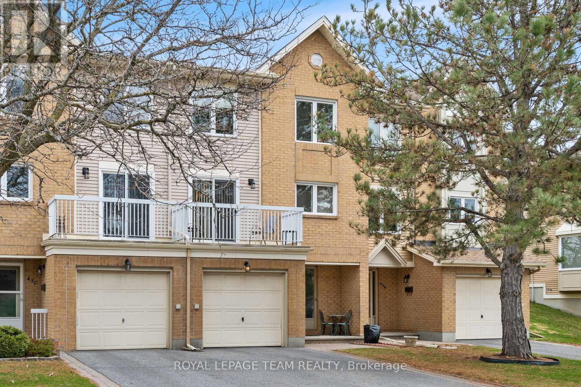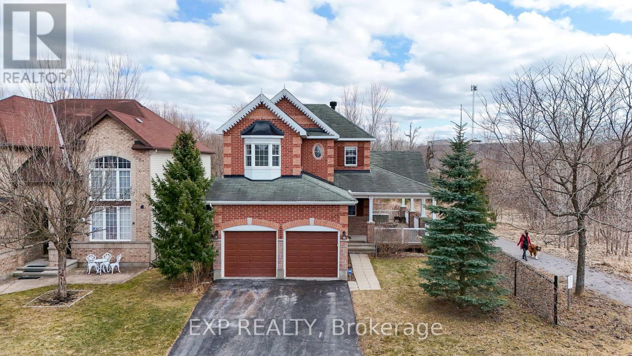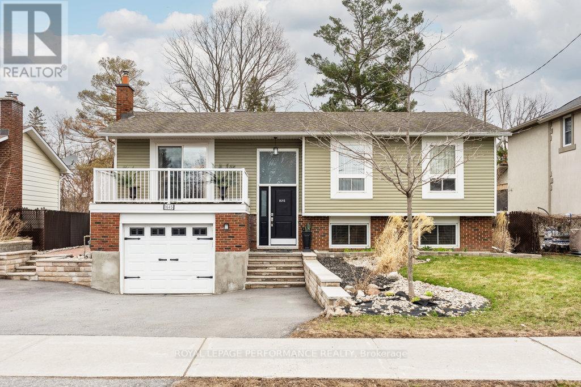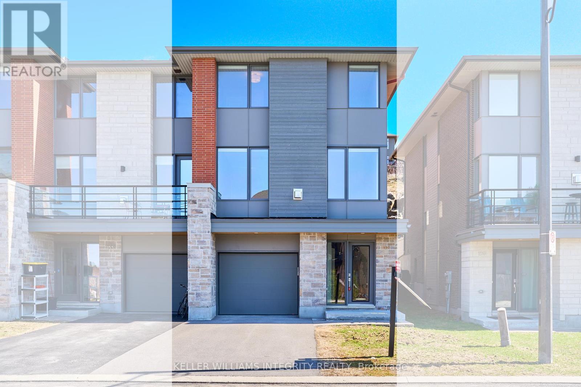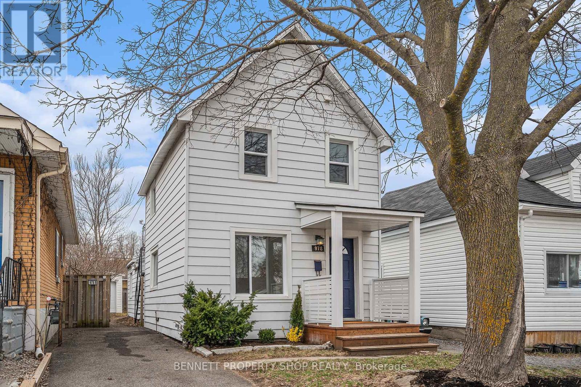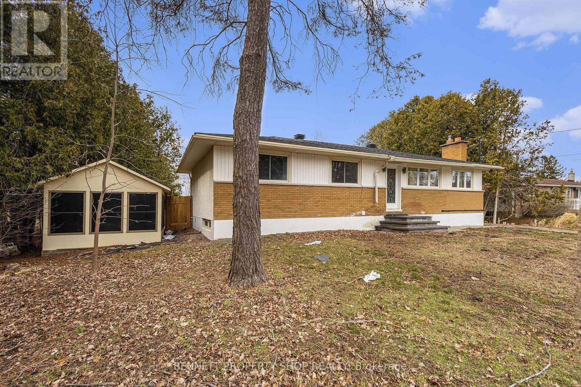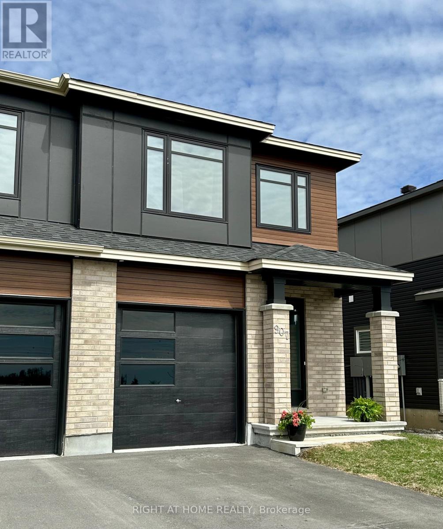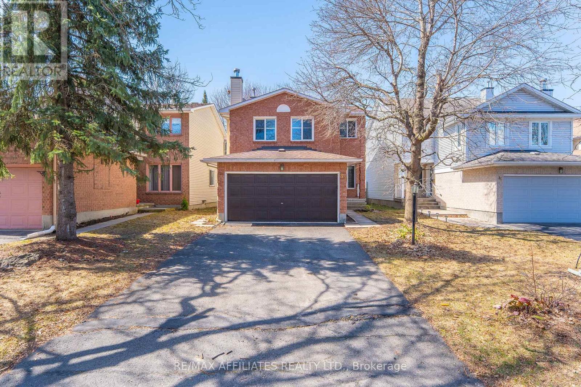204 Bruyere Street
Ottawa, Ontario
Public Remarks: Well, maintain a solid 15-unit building, which includes 6-2 bedrooms, 8-1 bedrooms, and 1 bachelor apartment.. Many updates have been completed in most of the units in the last 9 years including bathrooms and kitchen. The roof was redone in 2016, All units are above ground with 8 covered parking and 4 surface parking spaces. in the Mortgage Details: CMCH 1st Mortgage / First National $1,637,000 Maturity: September 1,2026 at 2.47% Payments: P/I $7949 monthly (id:36465)
Coldwell Banker Sarazen Realty
1202 Flycatcher Private
Ottawa, Ontario
Welcome to The Arlo by eQ Homes, a beautifully designed 1,244 sqft. back-to-back townhome in the heart of Pathways South. Perfect for modern living, this home features an open-concept layout with a bright, contemporary kitchen, complete with included appliances and ample storage. Natural light pours in through large windows, creating a warm, inviting atmosphere throughout. Step outside to your spacious private balcony, ideal for morning coffee or evening relaxation. Upstairs, the primary bedroom includes a generous walk-in closet and a private ensuite. A second bedroom offers versatility as a guest room, office, or hobby space. With luxury finishes, bonus storage under the stairs, and a private garage, The Arlo delivers comfort, style, and convenience-all in one. (id:36465)
U Realty Group Inc.
736 Fiddlehead Street
Ottawa, Ontario
Here it is folks, the one you've been waiting for! This absolutely stunning home offers tons of upgrades, plenty of living space, a corner lot, and no front neighbours. It features over 2700 square feet of above grade living space with 9ft ceilings, and approximately 3500 square feet when combined with your finished basement. Beautiful hardwood floors flow throughout the main level featuring living, dining & family rooms, and a 3-sided gas fireplace! The kitchen is covered with elegant quartz counters and features a walk-in pantry. The large island is perfectly designed to fit chairs underneath for a quick breakfast, entertaining guests, or all the space you need for food prep. And don't forget the stunning stainless steel KitchenAid appliances that complete your kitchen. Heading up to the 2nd level, the hardwood stairs and combination of railings and glowing metal spindles are a true sight to adore. At the top, you'll be welcomed by more hardwood floors and a loft that provides you with lots of possibilities. Use it as another family room, reading space, office, or close it up to make it your 5th bedroom. The rest of the 2nd level features an oversized primary bedroom suite with large windows and plenty of natural light, a walk-in closet, and a beautiful 5pc ensuite bath with marble counters, stand up shower with glass doors, and a soaker tub to wind down after those extra long days. An additional 3 good sized bedrooms, a laundry room, and another 4pc bath complete your 2nd level. The fully finished basement offers a huge finished rec-room with with large windows and even more possibilities, another 4pc bath, and a storage room to complete the space. The fully fenced backyard offers enough space to be transformed into a true outdoor oasis, just outside your home. All this, for under a million dollars! Book your private tour today! (id:36465)
Avenue North Realty Inc.
950 Eileen Vollick Crescent
Ottawa, Ontario
Take your home to new heights in the Eagleridge Executive Townhome. A sunken foyer leads to the connected dining room and living room, where families come together. The kitchen is loaded with cabinets and a pantry. The open-concept main floor is naturally-lit and welcoming. The second floor features 3 bedrooms, 2 bathrooms and the laundry room, while the primary bedroom includes a 3-piece ensuite and a spacious walk-in closet. The finished basement rec room is the perfect place for movie night and for the kids to hang out with friends. a loft for an office or study. The primary bedroom includes a 3-piece ensuite and a spacious walk-in closet. Brookline is the perfect pairing of peace of mind and progress. Offering a wealth of parks and pathways in a new, modern community neighbouring one of Canada's most progressive economic epicenters. The property's prime location provides easy access to schools, parks, shopping centers, and major transportation routes. October 16th 2025 occupancy! (id:36465)
Royal LePage Team Realty
946 Eileen Vollick Crescent
Ottawa, Ontario
Live well in the Gladwell Executive Townhome. The dining room and living room flow together seamlessly, creating the perfect space for family time. The kitchen offers ample storage with plenty of cabinets and a pantry. The main floor is open and naturally-lit, while you're offered even more space with the finished basement rec room. The second floor features 3 bedrooms, including the primary bedroom complete with a 3-piece ensuite and a spacious walk-in closet. Convenient 2nd level laundry. Brookline is the perfect pairing of peace of mind and progress. Offering a wealth of parks and pathways in a new, modern community neighbouring one of Canada's most progressive economic epicenters. The property's prime location provides easy access to schools, parks, shopping centers, and major transportation routes. October 23rd 2025 occupancy! (id:36465)
Royal LePage Team Realty
630 Lauraleaf Crescent
Ottawa, Ontario
Step into comfort and style in this beautifully maintained 3-storey townhouse nestled in the desirable community of Half Moon Bay, Barrhaven. Thoughtfully designed for modern living, this home offers a perfect blend of functionality and charm. On the main floor, you're greeted by a spacious foyer with plenty of room to welcome guests, along with a convenient laundry room tucked away for easy access. Head up to the second level, where you'll find an inviting open-concept layout perfect for entertaining or relaxing. The kitchen boasts elegant granite countertops, ideal for cooking and hosting. Flow seamlessly from the kitchen to the bright dining area, and unwind in the living room with rich hardwood flooring. Step out onto your private balcony to enjoy morning coffee or an evening breeze. The third floor features two generously sized bedrooms, including a primary suite with a large walk-in closet. Your own peaceful retreat at the end of the day. Located close to parks, schools, shops, and public transit, this home offers both convenience and community. Whether you're a first-time buyer or looking to downsize without compromising space or style, this home has it all. (id:36465)
Exp Realty
101 - 50 Emmerson Avenue
Ottawa, Ontario
Welcome to 101-50 Emmerson Avenue, the only ground-floor unit in this well-maintained building, located steps from the Ottawa River in Mechanicsville. This freshly painted 2-bedroom, 1-bathroom condo offers exceptional natural light, new modern vinyl flooring, and a spacious open-concept layout and is the perfect opportunity for first-time buyers, investors, downsizers, or anyone seeking stylish, low-maintenance living in the city.The bright kitchen features white cabinetry, a subway tile backsplash, and white appliances, with a frosted glass partition adding style and natural light from the living area.The primary bedroom includes large closets on either side as you enter your additional in-unit storage room, while the second bedroom has easy access to the 3-piece bathroom with a full tub/shower combo. Additional features include in-unit laundry with storage, parking (spot #17), and a storage locker (#101). Enjoy building amenities like a second-floor terrace, gym, sauna, bike storage, party/meeting room, and a beautiful, modern lobby.Just steps from the Kichi Zb Mkan pathway, Parkdale Market, Westboro and Hintonburg shops, LRT transit, and more. A perfect blend of nature and urban lifestyle! (id:36465)
RE/MAX Hallmark Realty Group
2799 Mozart Court
Ottawa, Ontario
Welcome to 2799 Mozart Court! Situated in an incredible location, on a quiet street this Tartan-built home offers a perfect blend of luxury, functionality, and style. Featuring a heated in-ground pool with a stamped concrete surround, this backyard oasis is perfect for entertaining or relaxing with family. The pool liner was replaced in fall of 2022 ensuring a clean, well-maintained outdoor space for years to come! Inside, you will find beautiful upgrades including hardwood flooring throughout both levels, an impressive custom fireplace surround that serves as the centrepiece of the main living area. The kitchen is both stylish and functional, showcasing two-tone cabinetry, quartz countertops, pots and pans drawer and a layout that flows seamlessly into the dining and living spaces with a view of the pool. Convenient main floor laundry adds to the thoughtful design. The upper level boasts 3 spacious bedrooms, updated main bathroom, a primary suite with a walk-in closet and beautifully updated bathroom. A very rare huge walk-in linen closet offers additional storage and convenience. The finished basement provides even more living space with a comfortable recreation area, a dedicated storage area, and a workshop space perfect for hobbies. This property checks every box located in a highly sought-after neighbourhood, close to parks, schools, amenities, and transit. Impeccably clean, well maintained and upgraded throughout. (id:36465)
Fidacity Realty
3 - 149 First Avenue
Ottawa, Ontario
Charming 2-Bedroom Apartment in the Heart of the Glebe Discover the perfect blend of character and convenience in this bright and spacious 2-bedroom, 1-bathroom apartment located in the desirable Glebe neighbourhood.Apartment Features: Spacious Layout: Two generous bedrooms and a comfortable living space.Hardwood Floors: Gleaming hardwood throughout for a classic and timeless look.Bright & Airy: Large windows fill the apartment with natural light.Included Amenities: Water & Heat Included: Enjoy simplified living with key utilities covered. Parking Available: A Convenient parking option for your vehicle. Location Highlights: Situated in the heart of the Glebe, steps from local shops, restaurants, and cafes. Close to parks, walking trails, and the Rideau Canal for outdoor enthusiasts. Excellent transit access and a short commute to downtown Ottawa.Additional Details: Tenant Responsibilities: Tenant pays hydro, parking and internet. This apartment is perfect for professionals or couples looking for a comfortable home in one of Ottawa's most vibrant and sought-after neighbourhoods. The unit is available June 1st. **EXTRAS** Property Manager is E & S Property Management Inc. Parking is also available for an additional $150/mo. (id:36465)
RE/MAX Hallmark Jenna & Co. Group Realty
F - 1030 Beryl Private
Ottawa, Ontario
Welcome to this stylish 2-bedroom 2 full bathroom condo unit in the desirable Riverside South, with no rear neighbour! This home features an open-concept layout, gleaming hardwood floors throughout the living room and dining room. The functional kitchen is a chef's dream, boasting quality granite countertops, upgraded cabinetry, stainless steel appliances, a big island, and a pantry, making meal prep effortless. Natural light fills the living areas, enhanced by pot lights throughout. From the living room, step out onto a spacious and private balcony overlooking serene wooded outdoor space, a perfect retreat right at your doorstep. The primary bedroom offers a peaceful sanctuary with a walk-in closet and a 3-piece ensuite bathroom. A generously sized second bedroom is good for a guest or home office. Additional features include an in-suite laundry, ventilation, and the convenience of one dedicated parking spot and ample visitor parking. Ideally located near public and Catholic schools, shopping, dining, the LRT, and the airport, this is the perfect place to call home. (id:36465)
Keller Williams Integrity Realty
2505 Esprit Drive
Ottawa, Ontario
The Fairbank's unique design includes a sunken family room with 11' ceilings opening to the second floor. The main floor includes a mudroom off the garage and a formal dining room ideal for hosting. Upstairs to the 2nd level you will also find 3 generous sized bedrooms including the primary bedroom with ensuite bath and walk in closet. Finished basement rec room for added space! Backing onto greenspace, no immediate rear neighbours! Avalon Vista is conveniently situated near Tenth Line Road - steps away from green space, future transit, and established amenities of our master-planned Avalon community. Avalon Vista boasts an existing community pond, multi-use pathways, nearby future parks, and everyday conveniences. December 16th 2025 occupancy. (id:36465)
Royal LePage Team Realty
2509 Esprit Drive
Ottawa, Ontario
Indulge in the epitome of refined living with the Minto 4-bedroom Mapleton home, a masterpiece currently undergoing construction and slated for completion this November. Discover unparalleled comfort in its finished basement, where a generously sized rec room awaits, bathed in natural light streaming through picturesque lookout windows. Numerous upgrades, including exquisite premium flooring, bespoke cabinetry, and sumptuous quartz countertops. Elevating the ambiance, lofty 9-foot ceilings on the main floor infuse every space with grandeur and sophistication, promising a lifestyle of unparalleled elegance and comfort. NO REAR NEIGHBOURS, BACKING ONTO GREENSPACE. Avalon Vista is conveniently situated near Tenth Line Road - steps away from green space, future transit, and established amenities of our master-planned Avalon community. Avalon Vista boasts an existing community pond, multi-use pathways, nearby future parks, and everyday conveniences. December 16th 2025 occupancy. (id:36465)
Royal LePage Team Realty
2513 Esprit Drive
Ottawa, Ontario
Discover the epitome of modern living in this spacious Minto Waverley model. Meticulously designed home boasting 4 bedrooms as well as a convenient guest suite, totaling 5 bedrooms in all. This home offers a harmonious blend of comfort and sophistication. Step inside to find a home adorned with numerous upgrades throughout. The kitchen is a chef's delight perfect for culinary adventures and entertaining guests. Luxurious touches extend to the bathrooms, exuding elegance and functionality at every turn. Main floor features an inviting ambiance, with ample space for relaxation and social gatherings. Retreat to the finished basement, ideal for recreational activities or a cozy movie night with loved ones. Don't miss out on making this dream home yours today. Avalon Vista is conveniently situated near Tenth Line Road - steps away from green space, future transit, and established amenities of our master-planned Avalon community. Avalon Vista boasts an existing community pond, multi-use pathways, nearby future parks, and everyday conveniences. No immediate rear neighbours, backing onto greenspace. December 16th 2025 Occupancy. (id:36465)
Royal LePage Team Realty
806 - 100 Roger Guindon Avenue
Ottawa, Ontario
Welcome to suite 806... your elevated everyday! This bright and inviting 2-bedroom, 2-bathroom condo on the 8th floor offers comfort, convenience, and a view you'll never get tired of. Located in a beautiful building with easy access to everything you need, its the kind of place that makes everyday living feel just a little more special. Enjoy the convenience of in-unit laundry, underground parking, and plenty of natural light streaming in from above the treetops. Whether you're sipping your morning coffee or winding down after a long day, you'll love the peaceful views and quiet atmosphere this home provides. Perfectly situated and thoughtfully laid out, this is a wonderful opportunity to live in a space that simply feels good!Call today... you'll be glad you did! (id:36465)
Coldwell Banker Sarazen Realty
508 - 429 Kent Street
Ottawa, Ontario
Right in the heart of Centretown, this 2 bed/1.5 bath condo offers style, comfort and convenience. This 5th floor unit boasts no neighbours above you! Lots of natural light from the large windows highlights the open-concept living space, which is all hardwood flooring. The kitchen has all you need, and the separate dining space is great for entertaining. The living room opens up to the patio, where you can enjoy some time outside. Two generously sized bedrooms, with the primary offering a spacious closet and cheater door to the bathroom! In suite laundry is a bonus. For added convenience, the parking garage is heated, ensuring your car stays secure and warm year-round, and the spot is a pull through! This prime location puts you in walking distance of Bank & Elgin, surrounded by restaurants, coffee shops, and shopping & quick access to HWY 417. (id:36465)
Real Broker Ontario Ltd.
43b Fable Street
Ottawa, Ontario
43B Fable Street is a 3 bedroom, 3 bathroom home which is conveniently located close to The Walter Baker Recreation Centre, The Library, Schools, Parks and Transit. It's bright, spacious and has the added bonus of an open backyard with no rear neighbours. Approximately 1850 sq. ft. of living space is neutrally decorated. The main floor offers a larger Foyer, Den/Family room, 2 pc Powder room, Storage, Utility room and inside access to the Garage. The 2nd level has open concept Living/Dining Rooms with a fireplace. Patio doors access the magnificent back Garden. The large Eat-In Kitchen has a west facing balcony. The Laundry is conveniently in the Kitchen behind doors. The 3rd floor has a roomy Primary Bedroom with a 4pc Ensuite and Walk-In Closet. Two additional Bedrooms, a 4pc Bath and a Linen Closet complete this level. All the appliances, BBQ and window coverings are included. The condo fee includes exterior maintenance, laneway snow removal, landscaping and building insurance. You can't beat the value at approximately $275.00 a sq. ft. (id:36465)
Royal LePage Team Realty
328 Maxwell Bridge Road
Ottawa, Ontario
This beautiful former model home sits on an oversized lot, backing and siding onto green space, offering both privacy and scenic views. The main level features stunning cherry wood flooring, crown molding, and elegant granite floors in the foyer. The gourmet kitchen boasts custom cabinetry, granite countertops, and stainless steel appliances, along with a tall pantry for ample storage. The finished basement provides a spacious recreation room, a cozy den, and a 3-piece bathroom. Step outside to the custom-covered porch off the dining room, complete with Brazilian wood floors, recessed lighting, and a fire pit perfect for relaxing or entertaining. Additional features include a built-in audio system, irrigation system, and countless upgrades throughout the home. With hardwood and brand new wall-to-wall carpeting, this home offers a perfect blend of style and comfort. Recently painted top to bottom, giving it that fresh and new look. Strategically located to many Kanata tech sector jobs and tons of amenities and high rated schools, this house has it all! (id:36465)
Exp Realty
1645 Fisher Avenue
Ottawa, Ontario
*OPEN HOUSE THIS SUNDAY JUNE 8TH FROM 2:00-4:00PM*Introducing 1645 Fisher Avenue! This centrally located home has easy access to downtown, Mooney's Bay, and the Civic Hospital. This well-maintained property features four bedrooms, with three upstairs and one in the basement, and two bathrooms (a 4-piece upstairs and a 3-piece downstairs), providing ample space for both family and guests. Natural light fills a welcoming interior, where recent updates include a new fibreglass front door (2019) and an air conditioner (2020), enhancing both the entry and the comfort of the home. An in-law suite in the basement offers privacy and convenience for extended stays.The property's backyard boasts an in-ground pool with a new liner installed in 2019 and a pool heater added in 2022, alongside upgraded driveway, retaining wall, and walkway completed in 2022, preparing the outdoor space for family fun and gatherings.This home is positioned as an ideal blend of comfortable living and access to outdoor and local amenities. Roof is from 2006, Windows 2008. If looking for a property that balances indoor comfort with outdoor appeal and convenience, this could be the home for you! (id:36465)
Royal LePage Performance Realty
157 Boundstone Way
Ottawa, Ontario
NO REAR NEIGHBOURS! Backing onto a serene rookery, this Luxury End-Unit Townhome offers peaceful views and upscale living in the prestigious Richardson Ridge community of Kanata Lakes. Built by Uniform in 2020, this 4-bedroom, 3-bathroom home blends style, comfort, and functionality. The main level features a private in-law suite with a 3-piece bathroomideal for guests or multi-generational living. At the heart of the home is a bright, open-concept kitchen boasting stainless steel appliances, quartz countertops, and modern cabinetry. Abundant natural light pours in through large windows, creating a warm and inviting atmosphere. Elegant hardwood staircases lead to the upper levels. The third-floor primary suite is a true retreat with calming views, a walk-in closet, and a private 3-piece ensuite. Two additional bedrooms share a full bathroom, and a conveniently located laundry room adds everyday practicality. Located near top-rated schoolsincluding WEJ, EOM, St. Gabriel, and All Saintsand just minutes from the Kanata High Tech Park, shopping, and the Richcraft Recreation Centre, this home is perfectly positioned for family living. Recent upgrades include: New paint throughout (2025) New lighting fixtures (2025) Brand new stove (2025). (id:36465)
Keller Williams Integrity Realty
62 Chippewa Avenue
Ottawa, Ontario
Stunning and spacious home in sought-after City View (St. Claire Gardens), offering over 2,500 sq ft above grade plus a generous lower-level secondary suite. The main dwelling features 4 large bedrooms upstairs and 3 bathrooms, including a private ensuite in the primary bedroom. Hardwood and tile flooring throughout, no carpet. Enjoy a bright living room, separate family room with a wood-burning fireplace, a south-facing rear deck, and an upper-level balcony. The lower suite, secondary unit, includes a private side entrance, its own garage space with inside access, 2 full bathrooms, a bedroom, kitchen, living room, and a den, ideal for multigenerational living or rental income. Compliance report attached. Built in 1975, this home includes 3 fireplaces (2 gas) and has seen numerous updates: A/C, roof, windows, door hardware, and railing. Walk to College Square, Merivale Rd, Baseline transit, and Algonquin College. (id:36465)
Keller Williams Integrity Realty
978 Admiral Avenue
Ottawa, Ontario
Perfectly situated just steps from Ottawa's iconic Experimental Farm and the bustling Civic Hospital. This turnkey property offers flexibility with 2 tastefully updated 1-bedroom, 1-bathroom units. Perfect for an owner occupier who's looking to subsidize their mortgage. Alternatively, for the investor, it's unbeatable location ensures a steady stream of professionals and healthcare workers, drawn to the proximity of vibrant Little Italy's trendy restaurants and cafes, the serene beauty of Dow's Lake for recreational activities, and seamless access to Highway 417 for quick commutes. Tenants will love the extensive network of scenic bike paths weaving through the area, promoting an active lifestyle. Fully renovated for low maintenance, this duplex delivers immediate rental income with strong returns. Plus, new zoning bylaws offer exciting redevelopment potential, making this a strategic long-term investment. Don't miss this rare chance to own a low-risk, high-reward asset in a thriving, well-connected neighbourhood with instant cash flow and future growth opportunities. Contact us today for financials and to view this exceptional property! (id:36465)
Bennett Property Shop Realty
6723 Cedar Acres Drive
Ottawa, Ontario
REDUCED PRICE! BUNGALOW WITH IN-LAW SUITE ON NEARLY ONE ACRE AT AN INCREDIBLE PRICE!!! This fully renovated home sits on a 100x400 ft lot in the highly sought-after Greely area and features a brand new roof completed in April 2025! Offering 3+1 bedrooms and 2 full bathrooms, this bright and modern home includes a private in-law suite with a separate entrance, SECOND kitchen, bedroom, full bath, and laundry - PERFECT for extended family or potential rental income. The main floor showcases gleaming hardwood floors, pot lights, and large windows that flood the space with natural light. The updated kitchen is a chef's dream with quartz countertops, a large island, stainless steel appliances, and a cozy eat-in area. Step out from the dining room onto a spacious deck that overlooks your massive backyard, ideal for entertaining or simply relaxing in your own private oasis. The finished lower level offers even more space with a full kitchen, living area, bedroom, and bathroom. An attached carport, long driveway, and storage shed round out this move-in-ready gem. A rare opportunity in a fantastic location - don't miss it! All offers must include 24 hrs irrevocable. (id:36465)
Bennett Property Shop Realty
907 Orvieto Way
Ottawa, Ontario
Welcome to 907 Orvieto Way, a stunning end-unit Gala Model townhouse in the vibrant, family-friendly community of Edenwylde. Why youll love this home: this beautifully designed home offers 4 spacious bedrooms and 2.5 bathrooms, with a bright and open-concept main floor featuring soaring ceilings and an abundance of natural light. The finished basement adds incredible flexibility - ideal for a home office, media room, gym, or extra living space. As an end unit, youll enjoy added privacy, extra windows, and a more spacious feel throughout. Located directly across from Silas Bradley Park, this home offers the ultimate in community living with access to a playground, sports fields, and a winter skating rink just steps from your front door. Plus, you're only minutes from CardelRec, top-rated schools, public transit, shopping, and everything your lifestyle demands. If you've been waiting for the perfect combination of location, layout, and lifestyle - this is it. Some photos are virtually staged. (id:36465)
Right At Home Realty
33 Inverary Drive
Ottawa, Ontario
Beautiful Home Situated on a Quiet Street w/Mature Trees. This Home Features 3 Bedroom, 3 Bathrooms, Fully Finished Basement & an Oversized Lot w/Privacy of Tree Views in the Backyard. Unique 2nd Level Family Rm (w/Opportunity to Convert to a 4th Bedroom) & a Lower-Level Spacious Den/Office Space with a Closet. Spacious Front Foyer w/Upgraded Ceramic Tile that Leads to a Generous Size Kitchen w/New Stainless Steel Appliances, Subway Tile Backsplash, Newer Countertops & Lg Eat-In. Patio Doors Lead to your Fully Fenced Backyard with Deck & Lots of Space for the Family. Living & Dining Rm are Open Concept Layout w/Lg Windows Offering Tons of Natural Light! Stairs Lead to the 2nd Level Family Rm w/Hardwood Flrs & Wood Burning Fireplace. 3 Spacious Bedrooms w/Hardwood Flooring, New Fixtures & Upgraded Modern Black Hardware. 4 PC Main Bath & 4 PC Ensuite Complete this Flr. Lower Level Rec Room has laminate Floors, Pot Lights Large Den/Office Space w/WIC & a Hobby Rm/Kid Zone. Brand New Washer & Dryer. Furnace 2020. Window have been Updated. Most of the Home has Been Freshly Painted(2025). Some Photos Virtually Staged* 24 hours irrevocable for all offers. (id:36465)
RE/MAX Affiliates Realty Ltd.
