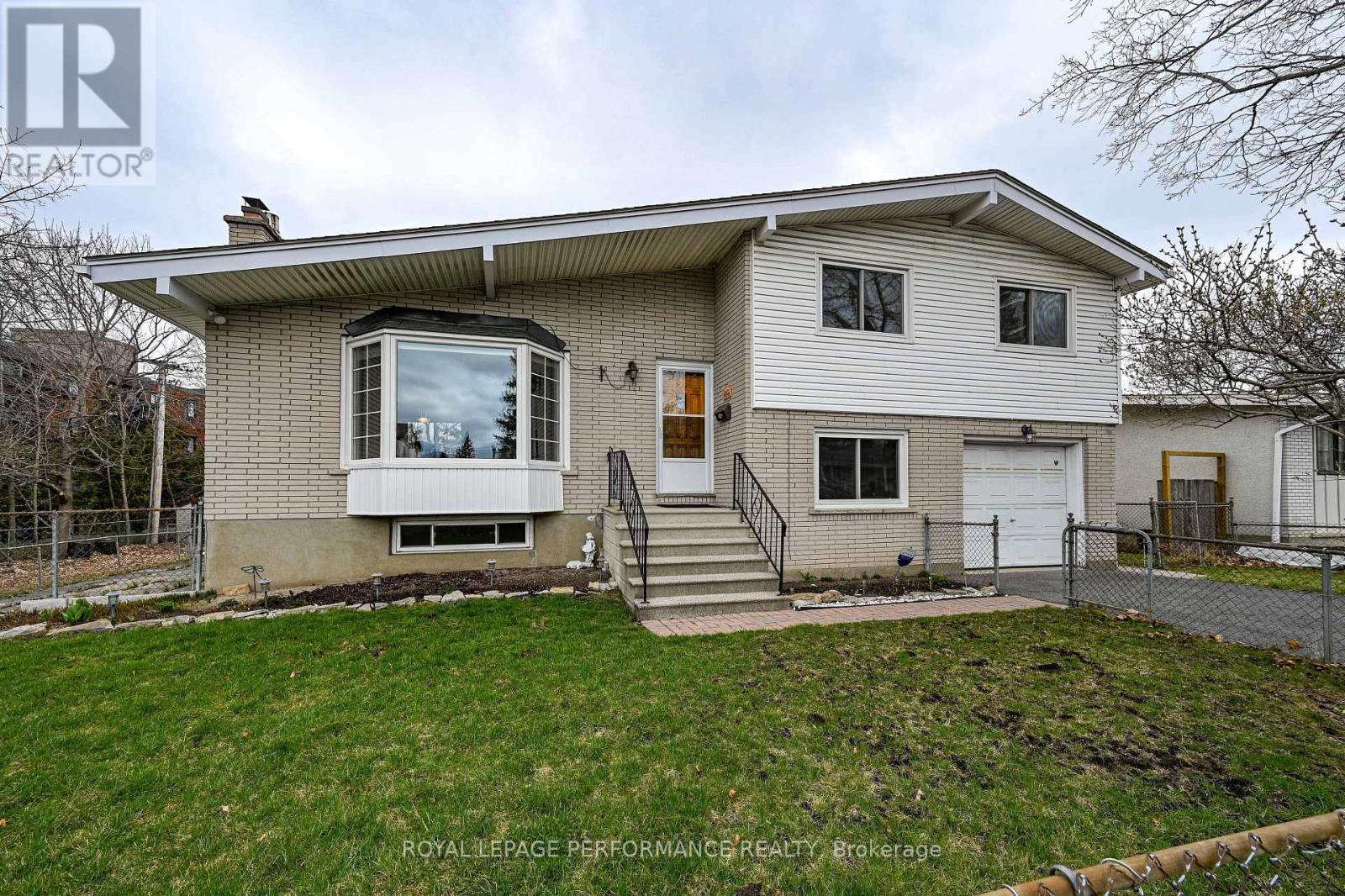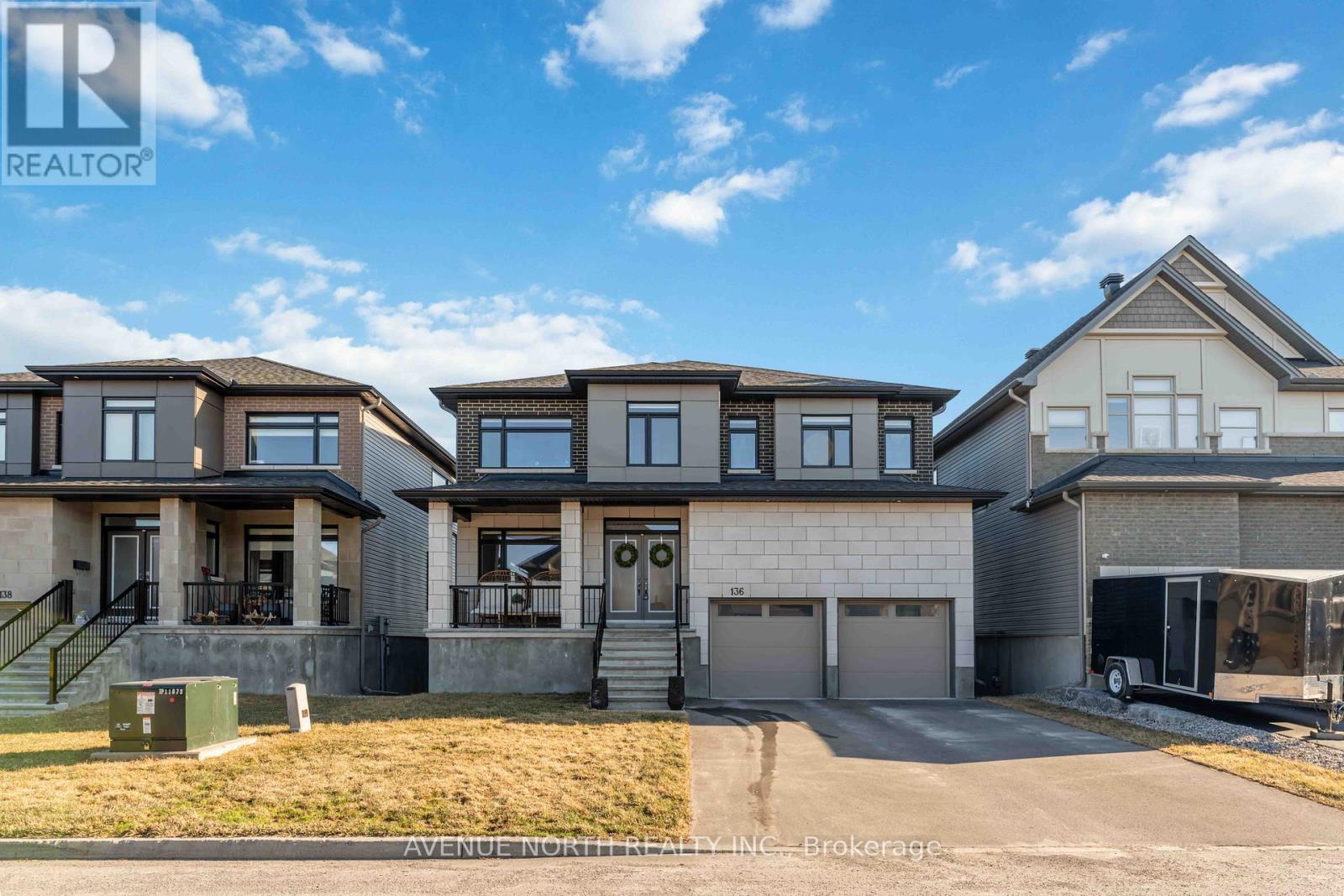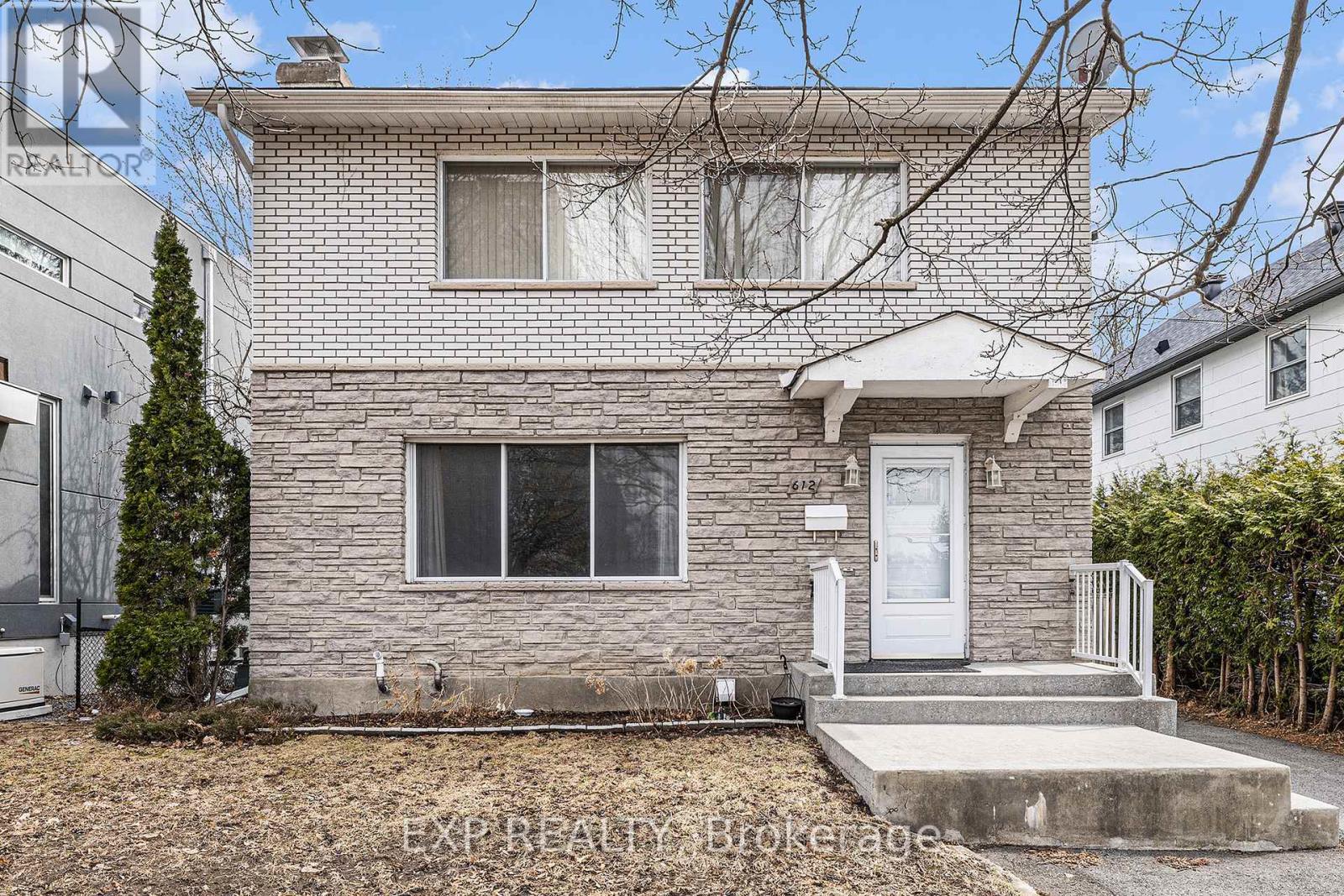2136 Bergamot Circle
Ottawa, Ontario
Immaculate END-UNIT Townhome in Springridge community of Orleans NO REAR NEIGHBOURS !!This stunning 3-bedroom, 3-bath home is nestled on an oversized, pie-shaped lot 129 feet deep offering exceptional outdoor space and privacy backing onto Cardinal Creek Community Park. Featuring richBrazilian cherry hardwood throughout the living, dining, and den area. The main level boasts soaring cathedral ceilings, complemented by remote-controlled blinds, a beautiful brick accent wall, and a striking72" electric fireplace in the living room. The kitchen includes, Maple cabinets, stainless steel appliances and a patio door leading to a deck with a natural gas BBQ hookup, perfect for entertaining. Custom shutter blinds in the dining room and primary bedroom. The upper level overlooks the living area, creating an airy, open feel. Laundry conveniently located on 2nd level. The spacious primary bedroom offers a walk-in closet and a luxurious ensuite with a soaker tub and separate shower. The fully finished walk-out basement features a cozy natural gas fireplace and opens to a fully fenced yard with serene green view, ideal for relaxing or hosting. Bonus: enjoy the convenience of your own private laneway no shared driveways here! Close to parks, schools, shopping, and transit, this is executive townhome living at its finest. (id:36465)
Royal LePage Team Realty
1803 - 1500 Riverside Drive
Ottawa, Ontario
The Riviera -Tower 1. Superb resort-style living. Gated community with 24-hour security. 2-beds, 2 full baths. Vanities just replaced in both bathrooms Freshly painted, balcony refreshed. Corner unit with amazing panoramic views. Large balcony. St Tropez model offers over 1119 square feet + balcony. Sunny & bright eat-in kitchen. Entertainment sized Living & dining rooms. Primary bedroom, walk-in closet & full ensuite bath. Quality Laminate & Marble flooring. In-unit laundry, plenty of storage. Amenities: party room, indoor/outdoor pools, tennis/racquet courts, billiards, ping pong, fitness/gym facility, sauna, hot tub, BBQ, gazebo & patio area, breathtaking gardens & walkways etc. Walking distance to Trainyards shopping, public transit Station & Light Rail system. Underground tandem (2) parking are included, Level P2 spaces 78-2, plenty of visitor parking, storage locker L2-3, locker is G is to the right of the parking spaces. (id:36465)
Century 21 Action Power Team Ltd.
Solid Rock Realty
3123 Burritts Rapids Place
Ottawa, Ontario
Located on a quiet street in Barrhaven's Family-Friendly Half Moon Bay. This END-UNIT townhome is an absolute gem and packed with VALUE. The front driveway has been WIDENED with BEAUTIFUL interlocking, not only is it aesthetically pleasing, but it also gives you that EXTRA PARKING space you'll definitely appreciate. Step inside to a warm and welcoming front foyer with a handy powder room and direct access to the garage. The dining area is filled with natural light from a big, bright window and is currently set up as a fun play space, but its super versatile. The spacious living room flows seamlessly into the kitchen and features a cozy gas fireplace, perfect for relaxing nights in or hosting friends. The kitchen is a TOTAL STANDOUT with its large U-shape layout, TONS of storage and prep space, wood cabinetry, stainless steel appliances, ceramic backsplash, and a big breakfast bar where everyone will want to hang out. Hardwood flooring runs throughout the main floor, paired with stylish upgraded lighting that adds a modern touch. Upstairs you'll find THREE generously sized bedrooms, including a dreamy primary suite with a spacious bedroom and its own ENSUITE bath. There's also another full bathroom and a super convenient laundry room right on this level. Outside, the fully fenced backyard features an OVERSIZED deck, perfect for BBQs, entertaining, or just enjoying your own low-maintenance private outdoor space. 36 hours irrevocable on all offers as per Form 244. (id:36465)
Sutton Group - Ottawa Realty
1703 - 2935 Richmond Road
Ottawa, Ontario
Experience modern living in the beautifully updated Aspen Towers, offering thoughtfully designed 1-bedroom suites in a prime location near Bayshore Mall, Britannia Beach, and with quick access to Highway 417. Perfect for professionals, couples, or downsizers, these suites combine contemporary style with everyday convenience. Each 1-bedroom unit has been fully renovated and features a bright, open-concept layout with a modern kitchen that flows seamlessly into the living space. Enjoy brand new full sized stainless steel appliances, luxury vinyl plank flooring throughout, and fresh paint for a clean, stylish finish. The generously sized bedroom offers plenty of room for a queen or king bed, and there's ample closet space throughout for comfortable storage. An oversized private balcony extends your living space outdoors, ideal for relaxing or entertaining. The building features a well-equipped fitness centre, a modern and secure lobby, with a controlled-access entrance for peace of mind. Underground parking is available, and residents have access to a large, clean shared laundry room with plenty of machines. Book your showing today! (id:36465)
Engel & Volkers Ottawa
1601 - 2935 Richmond Road
Ottawa, Ontario
Experience modern living in the beautifully updated Aspen Towers, offering thoughtfully designed 2-bedroom suites in a prime location near Bayshore Mall, Britannia Beach, and with quick access to Highway 417. Perfect for professionals, couples, or downsizers, these suites combine contemporary style with everyday convenience. Each 2-bedroom unit has been fully renovated and features a bright, open-concept layout with a modern kitchen that boasts a large island and dining space that flows seamlessly into the living space. Enjoy brand new full sized stainless steel appliances, luxury vinyl plank flooring throughout, and fresh paint for a clean, stylish finish. The generously sized bedrooms offer plenty of room for a queen or king bed, and there's ample closet space throughout for comfortable storage. An oversized private balcony extend your living space outdoors, ideal for relaxing or entertaining. The building features a well-equipped fitness centre, a modern and secure lobby, with a controlled-access entrance for peace of mind. Underground parking is available, and residents have access to a large, clean shared laundry room with plenty of machines. Book your showing today! (id:36465)
Engel & Volkers Ottawa
121 Starwood Road
Ottawa, Ontario
Discover your family's next chapter at 121 Starwood Road, nestled in the sought after community of Meadowlands/Crestview. This home and lot offer endless possibilities, update and enjoy this fantastic home or take advantage of the oversized lot and potential. This inviting two-story split level home boasts 4 bedrooms and 2 full bathrooms. Imagine entertaining effortlessly with hardwood floors flowing through the main level's open-concept layout connecting the formal dining and living rooms. Picture cozy evenings by the gas fireplace in the spacious living room, bathed in natural light from the bow window. The bright eat-in kitchen offers plenty of cabinetry and counter space with an island, built in table and door for handy deck/ yard access. Find three comfortable bedrooms and a main bathroom on the upper level. While the lower level offers a private fourth bedroom or office/den and a second 3 piece bathroom. Versatile basement offers space for a family/recreation room, with a partially finished area, laundry, and storage. Inside access to the garage and even a work shop/storage space with a door to the fully fenced yard. This home offers space for everyone. Don't miss your chance to experience the lifestyle. Book your showing today! 24 Hours Irrevocable on all Offers per Form 244, no survey of lot, home being sold "as is where is". Lot dimensions per Geowarehouse: 92.14 ft x 90.73 ft x 105.97 ft x 89.69 ft. (id:36465)
Royal LePage Performance Realty
145 Thare Crescent
Ottawa, Ontario
In the heart of Barrhaven with no rear neighbours! Welcome to this beautifully updated 4-bedroom home that instantly gives you that this is the one feeling the moment you arrive. With new windows throughout, natural light floods the space, highlighting the easy, family-friendly flow of the layout. The spacious main floor includes a tastefully renovated kitchen (quartz counters, gas stove, stylish backsplash) that serves as the heart of the home, along with renovated bathrooms and no carpets on the second level for a clean, modern look. Huge principal rooms; living, dining and family room that overlooks the yard. Perfect spot for the young and the young at heart! The large primary bedroom offers a peaceful retreat with its own ensuite, while the additional bedrooms and a renovated main bath provide plenty of space for a growing family. There's even a dedicated gym and a SENS-themed basement for good luck and good times! Outside, summer fun awaits with a built-in BBQ, a charming gazebo, and lush perennial gardens perfect for entertaining or relaxing in your private backyard with no rear neighbours. Ideally located close to all major amenities, parks, schools, and transit, this home is the perfect blend of comfort, convenience, and character. Windows 2020, Roof 2018.. (id:36465)
Paul Rushforth Real Estate Inc.
643 Cartographe Street
Ottawa, Ontario
Welcome to this exquisite high-end semi-detached home. Offering 2,155 square feet of living space, including a beautifully finished 439-square-foot lower level (builder's plans attached), this home features a long list of upgrades throughout for enhanced comfort and style. The first floor boasts an open-concept living area with ceramic-tile floors and a high-end kitchen, complete with premium finishes, a pantry, and stainless steel appliances. The bright dining area and spacious living room seamlessly connect to create a perfect space for entertaining, while the large fenced backyard offers privacy and outdoor enjoyment. On the second floor, discover a luxurious master suite featuring a spacious ensuite and a large walk-in closet. Two additional well-appointed bedrooms, a convenient second-floor laundry room, and a stylish family bathroom complete this level. The fully finished basement offers a generously sized recreation room, ideal for entertainment or as a home gym. With 3 bedrooms, 3 bathrooms, and premium finishes throughout, this meticulously maintained home is perfect for those seeking luxury living in a vibrant family-friendly community. Ideally located within walking distance to the new Trim train station, with shops and services close by, and just minutes from the scenic waterfront and beaches of Petrie Island. Don't miss this opportunity to make this your dream home! Book your showing now! (id:36465)
Homefluent Realty Inc.
16 Royal Field Crescent
Ottawa, Ontario
OPEN HOUSE Saturday May 3, 1:00-3:00. Welcome to this meticulous 2-storey family home with double garage, offering 3 generously sized bedrooms, 2.5 bathrooms and a layout designed for both comfort and style. Well maintained home by original owner offers a blank slate for your preferred updates. As you enter, you're greeted by an entry that leads to an elegant foyer featuring a sweeping staircase, a striking first impression that sets the tone for the entire home. The well-appointed eat in kitchen is perfect for both everyday meals and entertaining, complete with a pantry, and a window that fills the space with natural light. The main floor features beautifully maintained hardwood floors throughout the dining and living areas, creating the ideal space for entertaining. The generous family room, situated on the intermediate level with wood burning fireplace offers a welcoming atmosphere and seamlessly opens to the upstairs gallery. Upgraded plush carpets throughout the second level. The large primary bedroom is a true retreat with a 4 pc ensuite bathroom, and a walk-in closet. Two other spacious bedrooms on the second level are perfect for family, guests, or a home office. An unspoiled, partially finished basement offers endless potential to customize the space to your needs. Step outside to the south-facing backyard with extra deep lot where you'll find a fenced area with durable PVC fencing , deck, garden shed and vegetable gardens. Conveniently located close to schools, public transit, and all the amenities you need, this affordable home truly has it all. Don't miss the opportunity to make it yours! Roof 2008, AC and furnace 2024, Windows 2017, Driveway 2021. (id:36465)
Royal LePage Team Realty
211 - 151 Potts Private
Ottawa, Ontario
Welcome to your next home, a bright and spacious 2-bedroom, 2-full bathroom condo that checks all the boxes for comfortable, low-maintenance living in the heart of convenience. Step into a freshly UPDATED kitchen featuring BRAND NEW quartz countertops, a deep STAINLESS STEEL sink, and sleek NEW FAUCET perfect for everyday use or weekend entertaining. A generous WALK-IN PANTRY offers exceptional storage rarely found in condo living. Both FULL bathrooms are large, offering plenty of space to relax and refresh. IN-UNIT laundry means no more hauling baskets or waiting on machines. Enjoy morning coffee or a peaceful evening on your large, private BALCONY, quiet and tree-lined, which faces away from traffic for total tranquillity. HEATED UNDERGROUND PARKING is a winter game-changer, and the included STORAGE LOCKER is located just steps from your car. You're also just a short walk to the BUS STOP and surrounded by all the amenities you could need groceries, shops, cafes, and more. Whether you're a first-time buyer, downsizing, or investing, this unit offers the perfect mix of comfort, location, and long-term value. (id:36465)
RE/MAX Hallmark Realty Group
136 Winterhaven Drive
Ottawa, Ontario
Welcome to 136 Winterhaven Drive, A Rare Gem in the Heart of Orleans! This spectacular Claridge Lockport II boasts over 4300 square feet of living space, with 6-bedrooms and 5-bathrooms. This home offers the perfect blend of elegance, space, and versatility, ideal for multi-generational living or growing families with an independent in-law suite! Nestled on a south-facing lot that floods the home with natural light, this residence backs directly onto the Prescott and Russell Recreational Trail, offering breathtaking views and direct access to nature right from your backyard. The highlight of this home is the fully finished in-law suite with a private walk-out basement, offering a bright, spacious, and completely separate living space perfect for extended family, guests, or rental income potential. Inside, you'll find a thoughtfully designed layout with generous principal rooms, a modern oversized kitchen, and luxurious finishes throughout. Whether you're hosting, relaxing, or working from home, there's a space for every need. Enjoy tranquil mornings on your deck overlooking the trail, and evening sunsets from your sun-drenched living spaces! (id:36465)
Avenue North Realty Inc.
612 Byron Avenue
Ottawa, Ontario
Welcome to 612 Byron Avenue, a rare opportunity to own a 5-bedroom, 2-bathroom detached home in the heart of Westboro, one of Ottawa's most vibrant and sought-after neighbourhoods. This home offers incredible potential for families, renovators, or investors looking to personalize a property in a premium location. Just steps from your front door, enjoy the best of urban living walk to top-rated schools, scenic parks, trendy boutiques, cafes, restaurants, and convenient public transit, including both buses and the LRT. Only an 8 minute walk to Westboro Beach and Westboro's Farmers' Market at your doorstep! Its all about lifestyle in Westboro, and this address delivers. Inside, the home features a mix of hardwood, parquet, and tile flooring, with two full bathrooms and five generously sized bedrooms. The half-finished basement adds extra living space, while two charming wood-burning fireplaces bring warmth and character throughout. The fenced backyard offers privacy and room to entertain or garden. Recent updates include a 6-year-old furnace, central A/C (2007), and roof shingles replaced around 2010. All major appliances are included and in good working condition. Whether you're looking to move in, renovate, or reimagine, this is your chance to own a fantastic property in one of Ottawa's most beloved neighbourhoods. Some photos have been virtually staged. (id:36465)
Exp Realty












