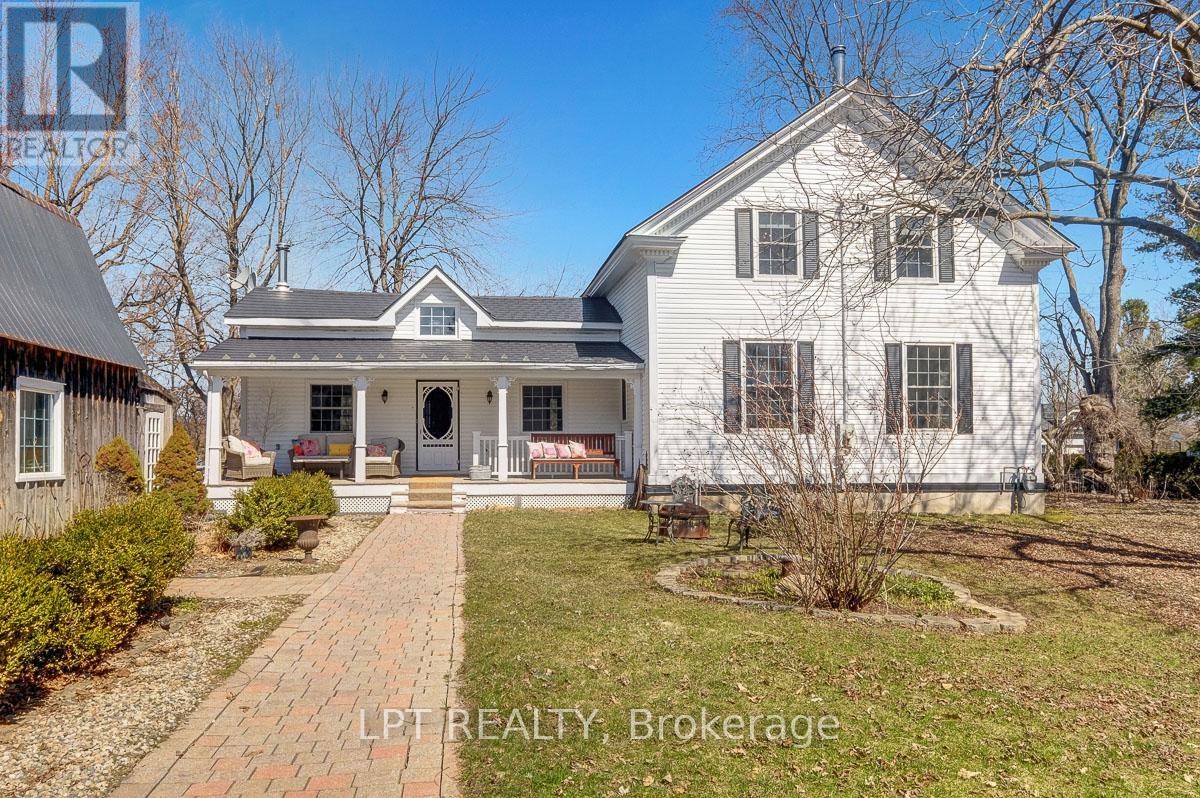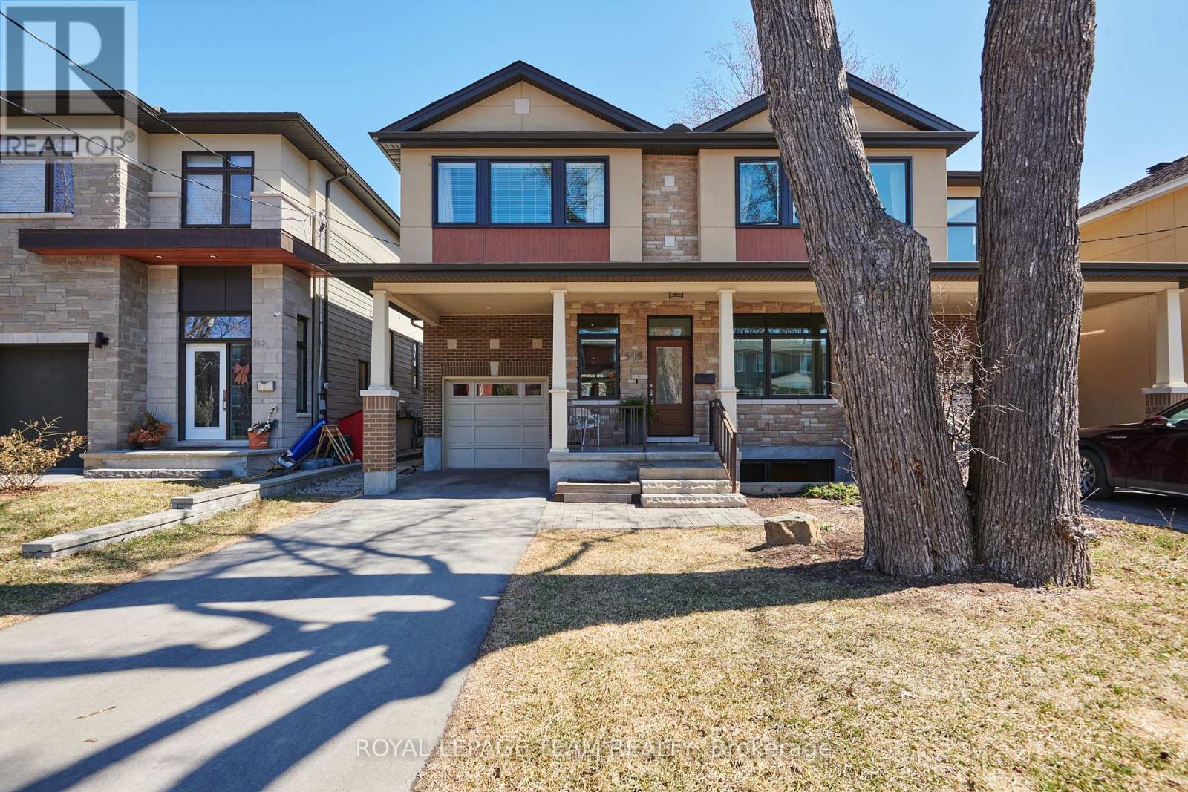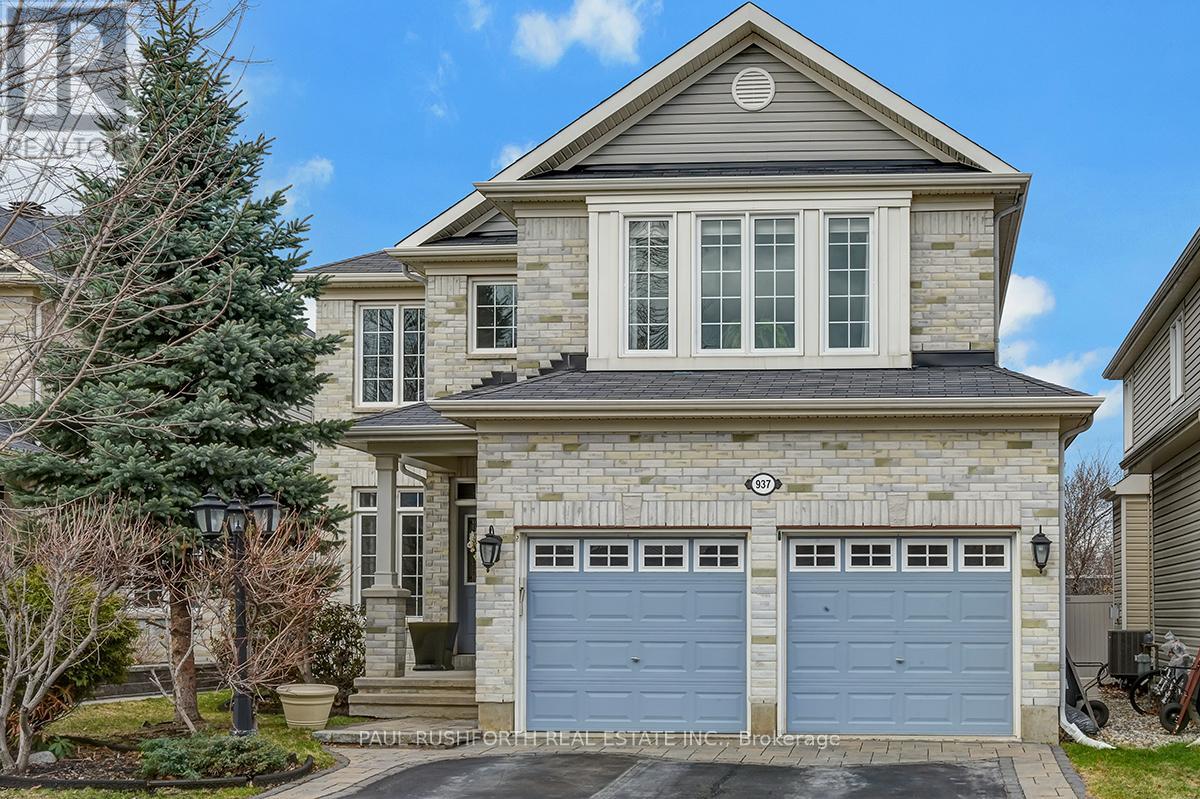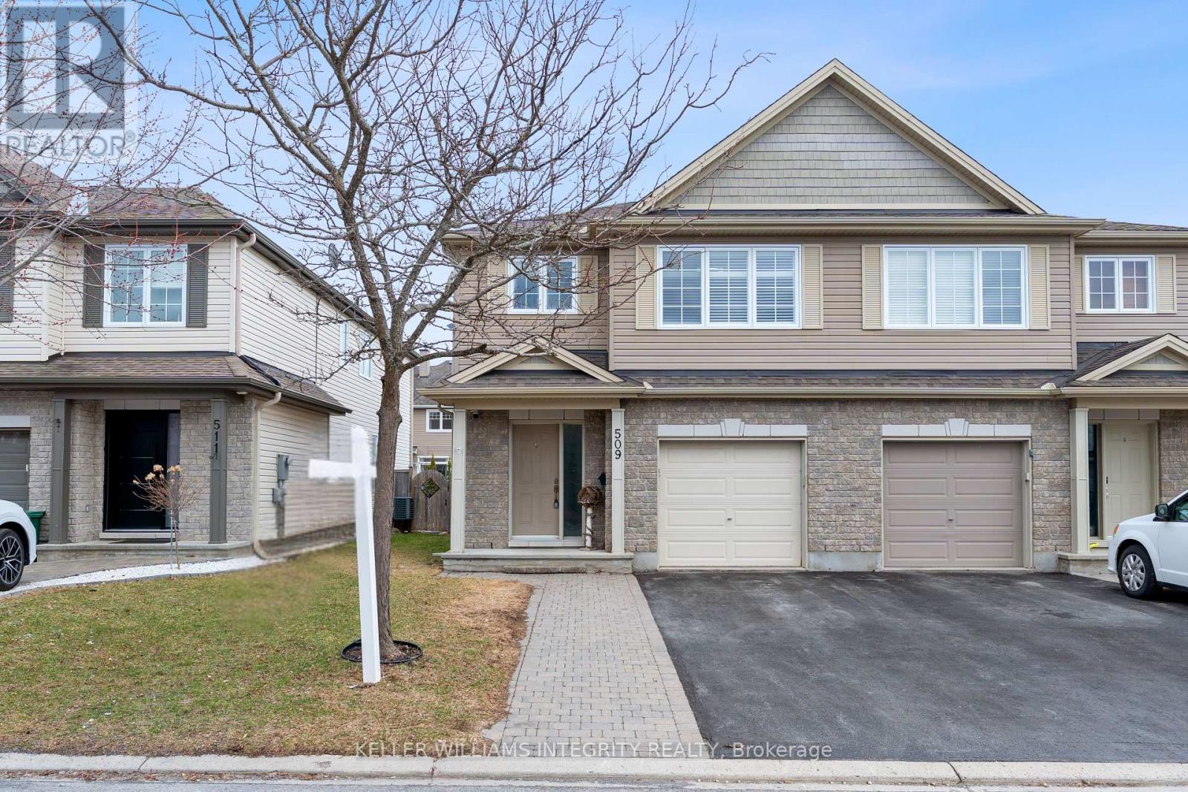10 Newhaven Street
Ottawa, Ontario
Versatile 4 Bedroom Raised Bungalow on a Large Lot with Separate Entrances Set on a generous nice lot, this spacious raised bungalow presents an excellent opportunity for families and investors alike. Bright and filled with natural light, the home offers a welcoming and functional layout. With four bedrooms, including one that can be used as a den, study, or home office, and separate entrances from both the garage and backyard, the property offers flexibility for multi-generational living, rental potential, future in-law suite development, and more. With updates and personal touches, this home has the potential to truly shine. Great location just a short drive from downtown Ottawa and close to schools, parks, shopping, and transit. A smart choice for those looking to build equity and enjoy long-term convenience. (id:36465)
RE/MAX Hallmark Realty Group
215 Argyle Avenue
Ottawa, Ontario
Discover timeless elegance in this Victorian home, prominently located at the corner of Argyle and O'Connor, with views of the Museum of Nature and steps from the YMCA. This spacious residence features a fully fenced yard and a classic exterior with modern comforts. A unique side-front door entry welcomes you with a solid wood/glass door and a large entry hall, echoing times of the past with Parisian-style French doors. The main floor includes a large living room, dining room with coffered ceilings, a functional kitchen with oak cabinetry, and oak hardwood floors throughout. The second floor offers two spacious bedrooms, a third multi-purpose room that can serve as a bedroom or den/office, and a full bathroom. The third floor provides two generous bedrooms, additional storage space, and another full bathroom. Situated in a prime location, this Victorian home has been well maintained and has potential for multiple units, thanks to its R4 zoning. (id:36465)
Engel & Volkers Ottawa
888 Melwood Avenue
Ottawa, Ontario
Stunning custom-built home in Glabar Park! Its stone façade and elegant symmetry define the home's architectural presence, offering exceptional curb appeal. The spacious entryway with a double cloak closet and 3 x 3 glossy porcelain tiles welcomes you to this 3-bed, 4-bath modern 2-storey home offering 2,488 sq. ft. of above-grade living space. The open-concept main floor living area showcases 9' ceilings, wide-plank hardwood floors, and floor-to-ceiling windows. The chef's kitchen includes quartz countertops, custom cabinetry, a dedicated prep/bar area, and premium appliances, including a Decor built-in fridge and gas cooktop. The living room features a gas fireplace and direct access to the private side yard. A separate and private front-facing home office/den offers a living space separate from the rest of the home, while a full laundry room with direct garage access allows for maximum convenience. Upstairs, the spacious primary suite boasts an ensuite with a soaker tub, glass shower, dual vanity, and a walk-in closet. Two additional bedrooms each include walk-in closets and share a full bath. The finished basement offers a main recreation room with a wet bar, an additional room ideal for a home theater or gym, a 3-piece bath, and numerous storage spaces. Additional features of this home include in-floor radiant heating (basement + baths), smart home automation capabilities, a built-in sound system throughout all rooms and living spaces, automatic blinds, a GenerLink hookup, hybrid fencing for privacy, and a rough-in for an EV charger. Located on a premium corner lot in one of Ottawa's most convenient family-friendly neighbourhoods, this home is surrounded by mature trees and well-established homes, with a peaceful residential atmosphere. You'll benefit from proximity to Westboro Village, the Jewish Community Centre, Carlingwood, access to bike paths along the Ottawa River, and the 417 which makes going anywhere in the city seamless. Some photos virtually staged. (id:36465)
Engel & Volkers Ottawa
1425 Mulligan Street
Ottawa, Ontario
Country charm meets city convenience. Just North of Leitrim Road where it meets River Road in a community called Gloucester Glenn. Restored 3+1 bedrooms, 3.5 bathrooms, 2-storey Farm House professionally renovated to add modern family conveniences. High ceilings, large windows, wood banisters, tall baseboards and trim provide that classic warm style. Main floor family room with cathedral ceiling, powder room and wood fireplace. Patio door to fenced yard with hot tub and above ground pool. Large living and dining space for entertaining with gas fireplace. Eat-in kitchen with island, appliances and wood cook stove. The primary bedroom has a 4-piece ensuite bath and walk-in closet. There are 2 other spacious bedrooms & a 4-piece bath and loft area. A new concrete foundation was installed in 2002. There is a separate entrance to this fully finished space ideal for an in-law suite or secondary dwelling unit. High ceiling, 3-piece bath, rec room and gas fireplace. Large barn building includes a double car garage, main floor workshop with power and spacious second floor loft. Possible severance opportunities. Flexible possession. 24 hours irrevocable on all offers. (id:36465)
Lpt Realty
515 Athlone Avenue
Ottawa, Ontario
Welcome to 515 Athlone - a stylish and thoughtfully designed custom-built semi-detached home located on a quiet cul-de-sac, doors down from Clare Gardens Park in one of Ottawa's most prestigious neighbourhoods. Featuring 4 spacious bedrooms upstairs, including a generous primary suite with two walk-in closets, a heated ensuite floor and double sinks, as well as a laundry room. This home blends comfort with designer sophistication. The open-concept main level is perfect for entertaining, with a cozy gas fireplace, designer lighting throughout (including pieces from Herman Miller, Pablo, and Schoolhouse), and a stunning Herman Miller Nelson Bubble Pendant over the dining area. Enjoy custom linen curtains from LD Shoppe in the living room, blackouts in the bedrooms and sleek Pella windows and doors for style and efficiency. Downstairs, the finished lower level designed by Maison Ellie Interiors includes custom built-ins, offering flexible space for a media room, office, or playroom. Outside, you'll find a fully fenced backyard professionally designed by Yards Unlimited, complete with a rear deck, Canadian-made Dekko firepit, and electrical hookup for a hot tub. There's also an outdoor storage unit. Practical upgrades include a Google Nest doorbell, central vacuum with accessories, freshly painted, and a NEMA 14-50R receptacle for EV charging. The garage and driveway provide parking for up to three vehicles, plus a welcoming front porch to complete the curb appeal. Steps to some of Ottawa's best restaurants, great shopping, coffee shops, transit and bike paths. Move-in ready and beautifully curated inside and out. This home checks all the boxes and there is simply nothing left to do but enjoy. (id:36465)
Royal LePage Team Realty
937 Rossburn Crescent
Ottawa, Ontario
ABSOLUTELY FAB-U-LOUS and ready for your family to fall in love! This magazine-worthy 4+1 bedroom, 4-bath dream home with an INGROUND POOL and finished lower level is tucked away on a quiet, family-friendly street with no rear neighbours! From the moment you walk in, youll feel the warmth, style, and thoughtful design in every room. The open-concept layout flows effortlessly, perfect for the hustle and bustle of everyday life or hosting family and friends. The chefs kitchen is a true showstopper with granite counters, elegant cabinetry, a dreamy island and loads of space to create and gather. Large sunfilled principle rooms; living, dining and family room...not to mention the main floor office! What a terrific spot to focus. Upstairs, the primary bedroom is a luxurious retreat featuring a spa-like ensuite---your own peaceful escape. The second level also includes generous bedrooms, a great family bath and a cozy nook for a desk. Relax in the family room with its lovely fireplace, or head downstairs to a bright and welcoming rec room, full bath, and bedroom: great for movie nights or teen hangouts. Summer brings endless fun with BBQs by the pool, and enjoying time with those you love most. Add in the charming front porch, perfect for a morning coffee or evening book, and you have a home where lifelong memories are just waiting to be made. All this, just a short stroll to schools, shops, and walking paths. This is the one your family has been waiting for! (id:36465)
Paul Rushforth Real Estate Inc.
B - 634 Chapman Mills Drive
Ottawa, Ontario
Welcome to this bright and spacious upper-level unit, ideally situated in the vibrant Barrhaven community. This charming home features two generously-sized bedrooms, each with its own en-suite and ample closet space. The home offers a well-appointed kitchen and an open dining and family area, great for entertaining or unwinding after a long day. Steps out onto the private balcony to savour your morning coffee or relax in the evening breeze. Located just steps from Chapman Mills Public School, and within easy walking distance to shops, restaurants, transit, recreation facilities and parks, this home offers unmatched convenience. Ideal for young professionals or small families seeking comfort, accessibility, and a welcoming neighbourhood! Available May 17. Interior photos to follow after tenant move-out. (id:36465)
RE/MAX Hallmark Realty Group
213 Markland Crescent
Ottawa, Ontario
This mid-unit townhome has been meticulously maintained, freshly painted and is ready for its new owner! A spacious kitchen starts the main floor, followed by a bright open concept living/dining room area. There is also a conveniently located powder room on the main floor. The second level has 3 good sized bedrooms and an updated 4 piece bathroom. The lower level has a spacious recreation room, a second full bathroom, laundry room and great storage space. The backyard is fully fenced and has a patio for you to enjoy the garden. The long driveway allows for great parking outside and the garage offers one indoor space. 24 hour irrevocable as per form 244. (id:36465)
Real Broker Ontario Ltd.
2833 Hank Rivers Drive
Ottawa, Ontario
FULLY RENOVATED FROM TOP TO BOTTOM. This 6bed 4bath Naismith model from Minto is sure to impress. This well thought out floor plan is illustrated over more than4000 sq ft of living space and is the ideal place for your family to call home! New modernfront door welcomes you into an oversized foyer. Living / Dining area filled with windows and complemented by white oak flooring which can be found throughout the home. Off the foyer you will notice a sleek and elegantcurved staircase that is one of many highlights of this home. Beautiful kitchen featuring a quartz peninsulaand custom two tone cabinets with a breakfastnook encased in windows. A fully tiled black fireplace separates the breakfast nook and main living area while adding yet another prominentfeature to the main floor. The custom, dream laundry room with shelving and a sink completethe main level. Upstairs you are greeted by an expansive wrap-around hallway and a modern drop down chandelier. The primary bedroom is the size of a small apartment, with a secondary sitting room, walk-in closetand an elegant 5 piece bathroom. This level boasts 4 more bedrooms and another large bathroom. Lower level has been completely redone with an expansive living area, an extra non conformingspacious bedroom, a full bathroom and a gym. Other major updates include *Roof 2018, *Air Conditioner 2020, *Furnace 2020, *Landscaping 2022. This home is steps away from coveted Sieveright Park, 15 min to downtown and close to all major shopping and transit. Come and see what this wonderfulcommunity has to offer!!! (id:36465)
Exp Realty
509 Cherokee Way
Ottawa, Ontario
Welcome to this 3-bedroom, 3-bathroom semi, ideally located on a quiet street in the sought-after Jackson Trails community. With walking trails, top-rated schools, parks, and local shops and restaurants just steps away, the location is hard to beat. Inside, the main floor offers a bright and functional layout, filled with natural light thanks extra windows. The open-concept kitchen, dining, and living spaces are perfect for both everyday living and entertaining. Upstairs, the spacious primary bedroom features its own spacious ensuite, and two additional bedrooms offer flexibility for family or guests. The finished basement with bar adds valuable bonus space ideal for a rec room, home gym, or office. Outside, the fully fenced backyard with a large deck is ready for summer evenings and weekend get-togethers. (id:36465)
Keller Williams Integrity Realty
5 - 51 Sherway Drive
Ottawa, Ontario
Heres your opportunity to own a move-in-ready upper-level 2-bedroom, 1.5-bath condo in the heart of Barrhaven. Step into a bright, welcoming main floor with a spacious open-concept living and dining area, complete with a cozy fireplace perfect for relaxing evenings or casual entertaining. Sliding doors lead to your private east-facing balcony, a great spot to enjoy sunny mornings with a coffee.The kitchen offers ample cabinet and pantry space, along with a tucked-away laundry area for added convenience. A main floor powder room completes this level. Upstairs, the sun-filled primary bedroom features two closets and direct access to the full bathroom, which includes double sinks and a smart cheater-ensuite layout. You'll also find a second generously sized bedroom and a versatile den ideal for a home office, creative space, or extra storage. With neutral tones throughout, an owned hot water tank, and one parking space included, this home checks all the right boxes. Conveniently located just minutes from parks, schools, shopping, public transit, and the Walter Baker Recreation Centre. Available for immediate occupancy book your private showing today! Some photos have been virtually staged. (id:36465)
Avenue North Realty Inc.
6892 Mitch Owens Road
Ottawa, Ontario
Welcome to this spectacular Hi-Ranch bungalow sporting 3+3 bedroom, 4 baths situated on a private, oversized lot. As you enter you'll be greeted with a spacious ceramic tile foyer. The perfectly divided main floor gives purpose to every space and additionally features 3 bedrooms, 2 bathrooms. Spacious open-concept kitchen with stainless steel appliances, as well as granite countertops and ceramic backsplash. The family room features a cozy gas fireplace, a sizable living room area, and a separate dining room space for all of your hosting desires. The fully finished basement is separated into two additional rentable units or inlaw suites, one section is accessible from the main foyer and features 1 bedroom, a kitchen, living/dining, a bathroom, and a stackable washer/dryer set. The second section has a separate entrance through the garage and features two bedrooms, a kitchen, living/dining, a bathroom, and a stackable washer/dryer set. The backyard oasis is oversized, with a large wooden deck and fully fenced for optimal privacy. The attached two-car garage has new electrical panels as well an electric car charging port! This property lands in close proximity to schools, trails, parks, shopping. New Furnace, AC, windows, full backyard fence, water filtration system. (id:36465)
RE/MAX Delta Realty Team












