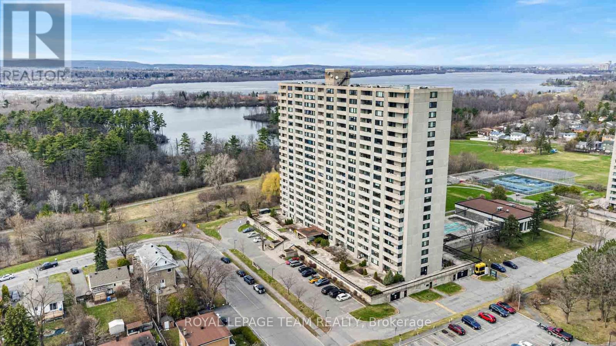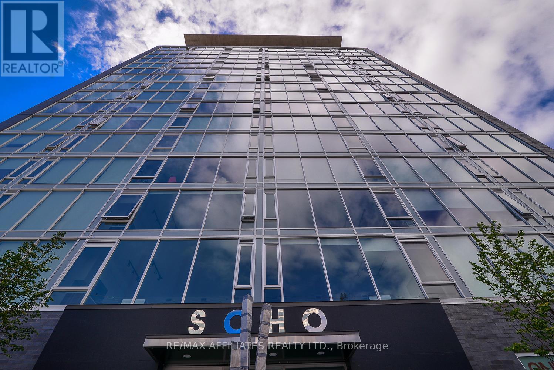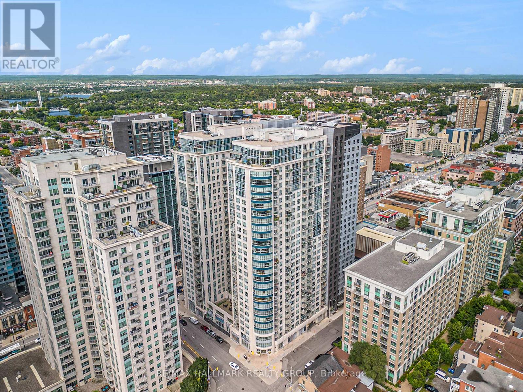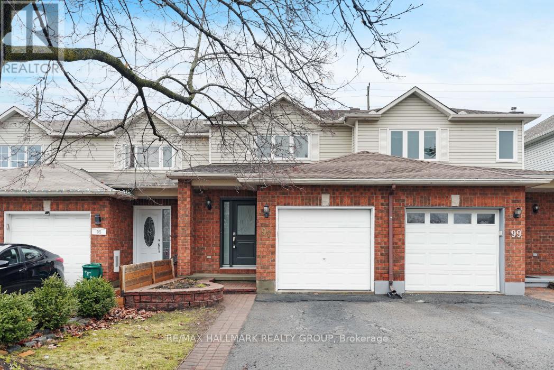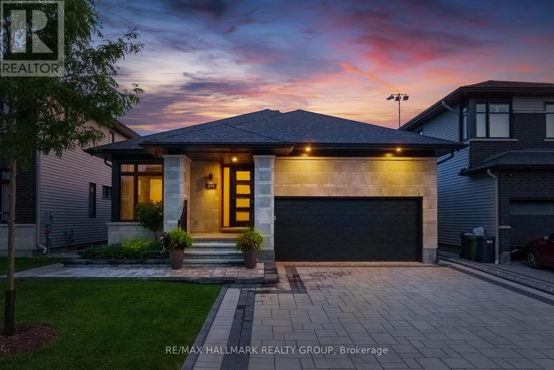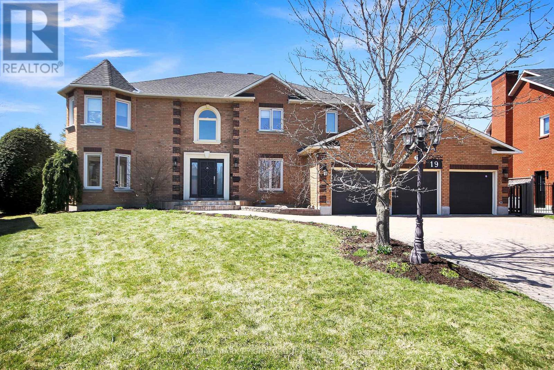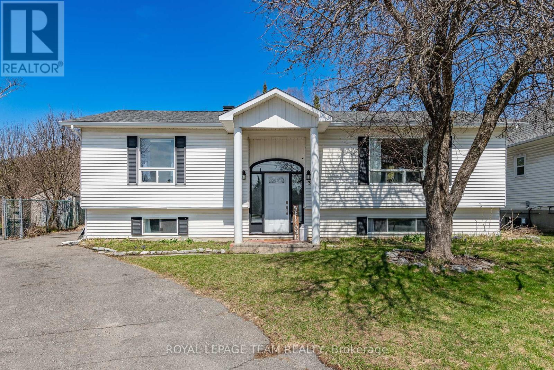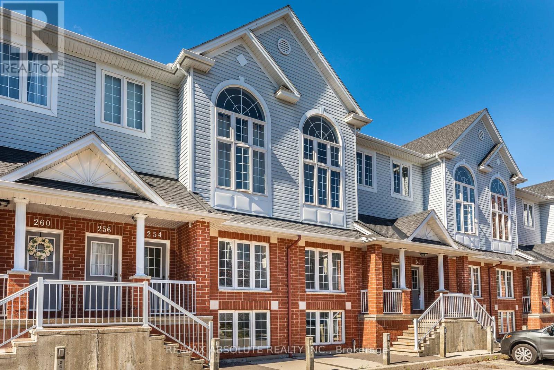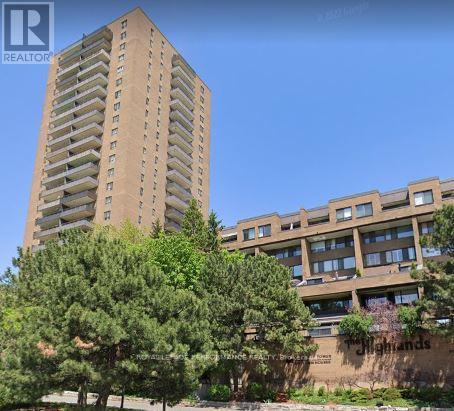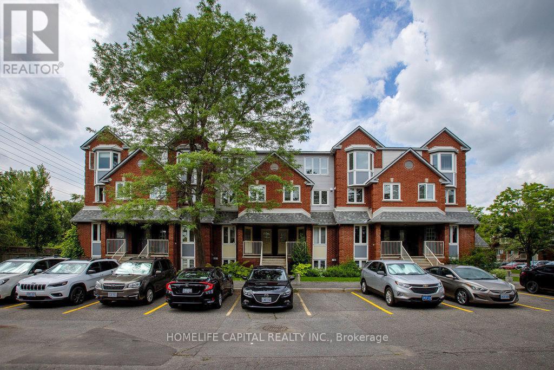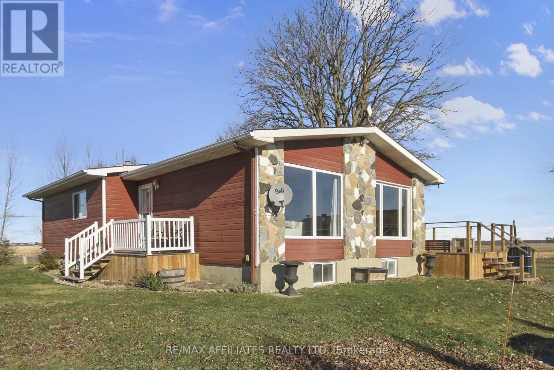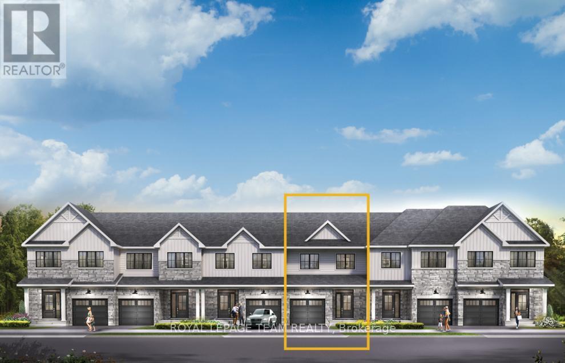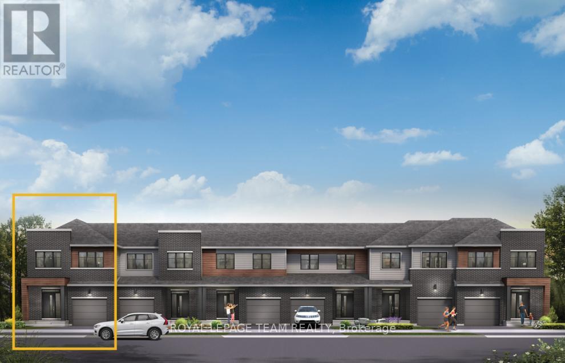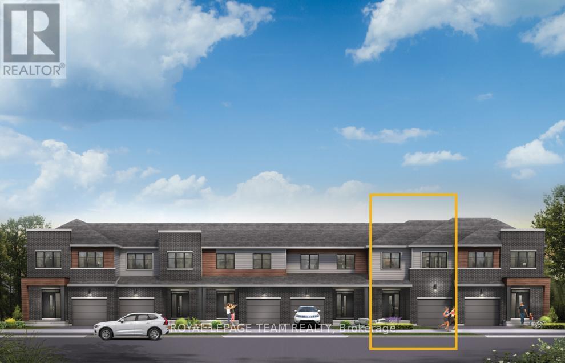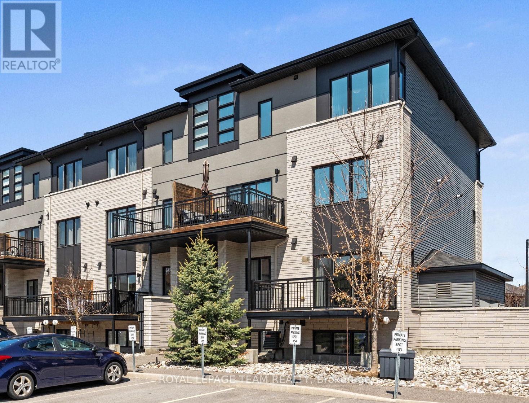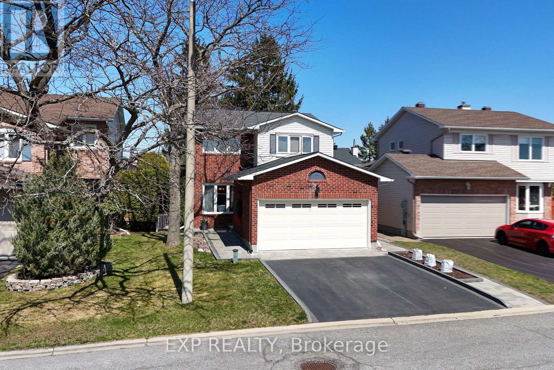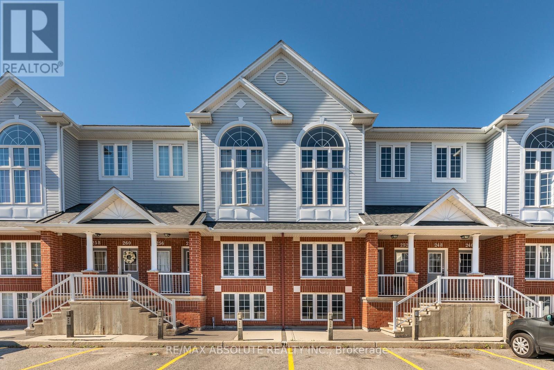1603 - 265 Poulin Avenue
Ottawa, Ontario
Welcome to suite 1603 at Northwest One 265 Poulin Avenue where breathtaking river views and exceptional amenities define a truly carefree lifestyle. This beautifully maintained condominium offers a bright, spacious layout with a window and sliding doors to the balcony that flood the living spaces with natural light. Enjoy stunning vistas of the Ottawa River, Gatineau Hills, and downtown Ottawa right from your private balcony. The living room is large enough to carve out an office area. This unit features an updated kitchen with elegant cabinetry. Hardwood parquet flooring lends timeless charm throughout; new windows and patio doors (installed 2020) enhance everyday comfort. This unit includes an insuite storage room and underground parking with heated garages. Residents have access to laundry facilities on the 15th and 18th floors. The machines operate with a laundry card, and users can opt to receive SMS notifications when cycles are complete. Northwest One is renowned for its outstanding amenities: a year-round saltwater indoor pool, a sauna, a fully equipped fitness centre, billiards and ping pong rooms, library, party room, tennis courts (being refurbished), BBQ patio, and private green space. A guest suite is available for visiting friends and family. Car enthusiasts will appreciate the indoor wash bays, and hobbyists will enjoy the workshop space. Ideally located in Britannia Village, this community is steps from Britannia Beach, Mud Lake, the Trans Canada Trail, Farm Boy, coffee shops, bakeries, transit, and the future LRT extension. Nearby parks like Andrew Haydon Park and sailing clubs like the Britannia Yacht Club offer endless outdoor activities. Whether you are downsizing, investing, or seeking a serene retreat close to nature and urban conveniences, Northwest One offers an unbeatable combination of lifestyle, comfort, and value. Come experience effortless living at 265 Poulin Avenue where nature meets convenience and every day feels like a getaway. (id:36465)
Royal LePage Team Realty
506 - 300 Lisgar Street
Ottawa, Ontario
Modern Living in this 1 bedroom, 1 bath, open-concept floorplan. 9ft ceilings, floor to ceiling windows with custom blinds, south facing for natural sunlight and a 16 ft long balcony. Kitchen offers center island, quartz counters, glass backsplash, under-mount lighting & integrated appliances. Hardwood & tile flooring. Primary bedroom with Cheater door to 4 pc bathroom. In unit laundry. Heat, Hydro and Water included with fee. The SOHO building is equipped with security, gym, sauna, theatre, lounge w/gourmet kitchen, outdoor terrace w/BBQ, pool, hot tub, & much more! Great location walking distance to Bank & Elgin Street for shopping, grocery & restaurants. Close to transit, LRT station (10 min walk), Parliament, Canal, University, & Landsdowne. Furniture can be included (id:36465)
RE/MAX Affiliates Realty Ltd.
1028 Pampero Crescent
Ottawa, Ontario
Located on a quiet crescent in the desirable and family friendly neighbourhood of Stitsville North, welcome to 1028 Pampero Cres. This spacious well maintained 3 storey townhome offers 3 bedrooms and 2 bathrooms. The charming front entryway features a covered front veranda. Step inside the first floor complete with a versatile den ideal for a home office or playroom , laundry room, and direct access to the garage. The second floor is designed for everyday living and entertaining. Here you will find a 2 piece powder room, a bright eat-in style kitchen featuring lots of cabinet space, sleek stainless steel appliances, square tiled backsplash and a glass patio door for easy access to the roomy outdoor balcony. Unwind in the expansive living room w/ coffered ceilings, hardwood flooring, and 2 large windows filing the space up w/ natural light. Head up to the third floor where you will find 3 generously sized bedrooms all w/ wide plank flooring. The primary suite is complete w/ double closets and a cheater 4 piece ensuite w/ a large vanity. Located near parks, schools, all amenities, and quick access to the 417 highway, this home offers the best of suburban living. (id:36465)
RE/MAX Affiliates Realty Ltd.
2706 - 195 Besserer Street
Ottawa, Ontario
Experience the pinnacle of urban living in this stunning 2-bedroom, 2-bathroom penthouse, perfectly located in the heart of the nation's capital. The thoughtfully designed layout is ideal for entertaining, seamlessly blending open-concept living, dining, and kitchen areas. Expansive windows throughout the unit, fitted with controlled blinds, flood the space with natural light, creating a warm and inviting atmosphere. The chefs kitchen is a true showpiece, featuring high-end custom finishes, quartz waterfall countertops, and ample cabinetry. Step outside onto the expansive 316 sq ft terrace, where panoramic views provide a spectacular backdrop for gatherings with family and friends. Enjoy front-row seats to the Canada Day fireworks, making every celebration extraordinary! Building amenities include a gym, sauna, indoor pool, lounges, and 24-hour concierge service. The unit also offers two parking spaces and a spacious storage locker for added convenience. (id:36465)
RE/MAX Hallmark Realty Group
97 Forestglade Crescent
Ottawa, Ontario
Welcome to 97 Forestglade Cres. Step past the covered front porch & into the front foyer. Main floor plan is open concept. Large 3 pane window & patio door walk out to back deck. Bright white kitchen - all new appliances. A wonderful place for family gatherings & entertaining. Primary bedroom with walk in closet. 2 more bedrooms & updated full bath complete the 2nd level. Hardwood tile throughout. New carpet on stairs. Lower level finished, tile flooring - 2 recreation rooms. Laundry with new washer & dryer. Large back deck in fenced yard. (id:36465)
RE/MAX Hallmark Realty Group
5409 Boundary Road
Ottawa, Ontario
Investor's Dream Opportunity! This fantastic 0.8-acre commercial lot includes a beautifully renovated house right next to the Amazon center, ideal for your future home or business venture. The property currently features two renovated units, ready to be rented out. Don't miss your chance to view it today! Conveniently located close to all essential amenities! (id:36465)
Power Marketing Real Estate Inc.
614 Gendarme Circle
Ottawa, Ontario
Modern bungalow with 3,390 sq ft of livable space, where sophistication meets comfort. Meticulously designed, boasting 5 bedrooms and 3 bathrooms, featuring a versatile layout with 2 bedrooms upstairs with potential for a third. Open concept kitchen is a chef's dream, centered around a grand 12ft island and gleaming stainless steel appliances. Relax in the inviting living room warmed by a gas fireplace, or retreat to the primary bedroom with its walk-in-closet and luxurious ensuite, complete with double sinks and glass shower. Soaring 10ft ceilings on main level and convenient laundry/mud room with access to double garage. Quartz counters adorn every surface, enhancing both style and durability. Entertain effortlessly in the fully finished basement with 9ft ceilings, featuring a second gas fireplace encased in granite, 3 more bedrooms and 5pc. bathroom. Outside, enjoy front interlock and house extension with covered deck on a premium lot. This is more than a home; it's a sanctuary designed for modern living at its finest. (id:36465)
RE/MAX Hallmark Realty Group
19 Campfield Court
Ottawa, Ontario
Welcome to your dream home where luxury, comfort, and privacy come together in perfect harmony. Nestled at the end of a peaceful cul-de-sac, this completely renovated modern residence offers the ultimate in contemporary living. Step inside and be captivated by sleek finishes, open-concept living spaces, and an abundance of natural light. The true showstopper? A stunning indoor pool, ideal for year-round enjoyment and entertaining. The heart of the home features a gourmet kitchen with top-of-the-line appliances, custom cabinetry, and a spacious island perfect for gatherings. The office off the foyer on the main floor has large windows letting in plenty of daylight making working from home a joy. The extra living space in the basement features a wet bar, wine cellar, a second kitchen and a 3-piece bathroom. Enjoy seamless indoor-outdoor flow to the oversized backyard, which not only provides incredible space but also backs onto a quiet park and greenbelt pathway, offering a beautiful natural backdrop and added privacy with no rear neighbors. Whether you're hosting a summer barbecue, swimming laps in the pool, or enjoying a peaceful stroll through the park, this home is your private sanctuary. A spacious 3-car garage adds functionality and convenience, while every detail of the renovation reflects modern design and thoughtful craftsmanship. (id:36465)
RE/MAX Hallmark Eyking Group Realty Ltd
34 Poole Creek Crescent
Ottawa, Ontario
Single Raised Bungalow with 2 bdrms up and 2 down. Spacious and bright open concept main floor layout. Hardwood floors throughout. Irregular pie shaped lot with large private backyard. Updated Kitchen, spacious lower level family room. Situated in a mature neighbourhood in Stittsville, this home has easy access to shopping, transit, schools, parks and schools. Utilities: Yearly Totals for 2024: Water $1285 Hydro $1704 Gas $1258 ROOF 2018, Deck 2020, Some Windows 2025, Kitchen Update 2018. Home has electric baseboard heating as well as a heat pump that was installed in 2020(see invoice in attachments) and is used as a heating and a/c source. Gutters just cleaned (id:36465)
Royal LePage Team Realty
549 Gladstone Avenue
Ottawa, Ontario
**Property is being sold Power of Sale** Welcome to 549 Gladstone, a unique residential/commercial property situated in the vibrant downtown area of Ottawa. This property offers incredible versatility. The main floor currently features retail space, while the second floor includes two apartments. Additionally, a third apartment adds to the rental income potential. The property also includes a side lot with parking for four vehicles and a full basement with a separate entrance, offering potential for additional development or rental space. (id:36465)
Exp Realty
250 Gershwin
Ottawa, Ontario
Welcome to this charming terrace home, where modern amenities meet timeless appeal, located in the desirable Westcliffe Estates. The eat-in kitchen features generous counter space and a handy breakfast bar. The open-concept living and dining area creates a welcoming space for entertaining, while the main floor also includes a convenient laundry room and powder room. On the lower level, you'll find two spacious bedrooms, a den, and a full bathroom. A dedicated parking spot ensures you will always have easy, secure access to your vehicle. Dont miss your chance to call this stunning terrace home yours! (id:36465)
RE/MAX Absolute Realty Inc.
344 - 515 St Laurent Boulevard
Ottawa, Ontario
Welcome to The Highlands! Beautiful two-storey condo with large windows filling the living area with natural light. Close to public transit, shopping, dining, schools, and recreation. The main level consists of a spacious & bright living & dining area, updated Kitchen with stainless steel appliances, ample storage, & breakfast bar for casual dining. There is also a 2pc Powder Room on this level. Modern flooring flows throughout both levels of the condo. The 2nd level is where you will find a comfortable Primary Bedroom, 2nd Bedroom, 4 piece Bathroom & convenient in-unit Laundry with newer washer & dryer. For added living space, the large Terrace off the Living Room is wonderful for enjoying your morning coffee & for summertime entertaining. So many amenities on site: Arts & Crafts Room, Assembly Hall, Bicycle Storage, Exercise Room, Hairstyling salon, Indoor Car Washing Station, Laundry Rooms, Library, Party Room, Swimming Pool, Private Park with Pond, Saunas, Showers & Walking paths! Wow! What a lifestyle to enjoy here. Make a call today to book your viewing! Please note that photos used are from previous rental listing. (id:36465)
Royal LePage Performance Realty
342 Briston Private
Ottawa, Ontario
Richcraft Ascot in Hunt Club Park, Bright, 2 bed 1.5 bath home with a parking spot right outside your front door. Great location in Hunt Club close to bus,schools, highway, shopping and more. Tiled entry with hardwood floors on the main level carpet on the stairs and lower level bedrooms. Generous sized bedrooms and plenty of in unit storage. Living room with wood burning fireplace leads out to a small deck. (id:36465)
Homelife Capital Realty Inc.
5409 Boundary Road
Ottawa, Ontario
Investor's Dream Opportunity! This fantastic 0.8-acre commercial lot includes a beautifully renovated house right next to the Amazon center, ideal for your future home or business venture. The property currently features two renovated units, ready to be rented out. Don't miss your chance to view it today! Conveniently located close to all essential amenities! (id:36465)
Power Marketing Real Estate Inc.
2625 Shea Road
Ottawa, Ontario
Escape the city hustle while still being minutes to all the conveniences of the city. Welcome home and enjoy the country charm of this renovated 3 bed 2 bath home on desirable private 1 acre lot. The functional main floor design features a open family room with large windows which opens to the dining area and updated kitchen. There are 3 large bedrooms, family bath and 2 piece ensuite bath. The convenient sun room offers great entertaining space and opens up to the large deck. Enjoy the space for the kids to run around in the yard and the fire pit for roasting marshmallows. SNOW PLOWING, GRASS CUTTING AND WATER INCLUDED IN THE RENT (id:36465)
RE/MAX Affiliates Realty Ltd.
211 - 238 Besserer Street Nw
Ottawa, Ontario
Furnished spacious 1 bed + den (653 sf) is perfectly nestled between the Byward Market and the University of Ottawa. This open concept unit boasts beautiful hardwood floors, a modern kitchen with stainless steel appliances and a large island for cooking/seating, as well as granite countertops throughout. Easy access to stores, Rideau Shopping Centre and Parliament. The future LRT station is located steps away! Flooring: Carpet Wall To Wall, Hardwood (id:36465)
Coldwell Banker Sarazen Realty
745 Fairline Row
Ottawa, Ontario
Unwind in the Ashbury Executive Townhome. The open-concept main floor is perfect for family gatherings, from the bright kitchen to the open-concept dining area to the naturally-lit living room. The second floor features 3 bedrooms, 2 bathrooms and the laundry room. The primary bedroom includes a 3-piece ensuite, a spacious walk-in closet and additional storage. Connect to modern, local living in Abbott's Run, a Minto community in Kanata-Stittsville. Plus, live alongside a future LRT stop as well as parks, schools, and major amenities on Hazeldean Road. November 5th 2025 occupancy! (id:36465)
Royal LePage Team Realty
928 Eileen Vollick Crescent
Ottawa, Ontario
Discover dynamic living in the 4-Bedroom Rockcliffe Executive Townhome. You're all connected on the open-concept main floor, from the dazzling kitchen to the formal dining room and bright living room. There's even more space to live, work and play in the finished basement rec room. The second floor features 4 bedrooms. The primary bedroom includes a 3-piece ensuite and a spacious walk-in closet. Brookline is the perfect pairing of peace of mind and progress. Offering a wealth of parks and pathways in a new, modern community neighbouring one of Canada's most progressive economic epicenters. The property's prime location provides easy access to schools, parks, shopping centers, and major transportation routes. November 4th 2025 occupancy! (id:36465)
Royal LePage Team Realty
920 Eileen Vollick Crescent
Ottawa, Ontario
Get growing in the Montgomery Executive Townhome. Spread out in this 4-bedroom, 2.5-bath home, featuring an open main floor that flows seamlessly from the dining room and living room to the spacious kitchen. The second floor features all 4 bedrooms and the laundry room. The primary bedroom includes a 3-piece ensuite and a spacious walk-in closet, while the finished basement rec room is perfect for family gatherings. Brookline is the perfect pairing of peace of mind and progress. Offering a wealth of parks and pathways in a new, modern community neighbouring one of Canada's most progressive economic epicenters. The property's prime location provides easy access to schools, parks, shopping centers, and major transportation routes. November 14th 2025 occupancy! (id:36465)
Royal LePage Team Realty
C - 444 Via Verona Avenue
Ottawa, Ontario
Experience the Best of Barrhaven Living! Located in the desirable Longfields community, this stylish stacked UPPER condo built by Campanale Homes in 2018 offers just under 1,200 sq ft of modern, functional space with 2 bedrooms and 1.5 baths perfect for first-time buyers, downsizers, or investors. The open-concept main floor features newer luxury vinyl plank flooring and a stunning kitchen with sleek dark cabinetry, stainless steel appliances, and a functional island with seating ideal for entertaining or casual conversations while preparing a meal. Step out to your private balcony for a morning coffee, evening cocktails, or weekend BBQs. The bright, airy living space flows seamlessly from the kitchen into the living area, creating a warm and inviting atmosphere for gatherings or quiet nights in. Upstairs, enjoy two generous bedrooms: the primary bedroom offers corner windows and a large closet, while the second bedroom impresses with soaring vaulted ceilings and a dramatic vertical window that floods the room with natural light. Convenience is built in with second-floor laundry and a dedicated parking spot just steps from your front door. Plus, all windows and the patio door are fitted with Titanium Heat Control Window Film, reflecting up to 72% of the suns heat to boost comfort and cut cooling costs. This move-in ready condo is perfectly located just minutes from Barrhaven's top amenities like Chapman Mills Marketplace Shopping Plaza with a Walmart and a Loblaws, Costco, the Minto Recreation Complex, many great schools, parks, and scenic walking paths. Restaurants, cafés, and shops along Strandherd Drive are all within easy reach, and the nearby transit-way makes commuting into the city effortless. Stylish, upgraded, and perfectly situated, this beautiful condo is ready for you to call it home! (id:36465)
Royal LePage Team Realty
69 Longden Place
Ottawa, Ontario
Beautifully Maintained 2-Storey Home in Sought-After Bridlewood, Kanata. Welcome to your next chapter in the heart of Bridlewood! This lovingly kept 2-storey single-family detached home offers space, style, and serious potential. Step inside to discover a spacious foyer leading into the open living and dining area. The dining room comfortably seats 8 adults. The renovated kitchen flows into a warm, inviting space with a wood-burning fireplace perfect for chilly evenings or hosting guests. Rich hardwood floors run through most of the main and second levels, adding timeless charm and durability. There are 3 bedrooms above grade and a 4th below. The lower level features a private side entrance, kitchen area, full bath, and bedroom. The basement French-style casement egress window makes it perfect for an older child or future income potential. A half bath completes the main level, with 2 full baths upstairs and 3.5 bathrooms total, so everyone has space. The homes curb appeal shines with interlock lining both sides of the driveway and leading to the main and side entrances. Out back, an enormous deck is surrounded by cedar hedges and a beautiful lilac tree for complete privacy. Lounge, entertain and enjoy your favourite tunes, or listen to the little ones playing in the few steps away, J.J. Clarke Park. The backyard deck is also prewired with a 60-amp disconnect ready for that dream hot tub. Located in the amenity-rich, family-friendly neighbourhood of Bridlewood, this home is steps to transit and close to scenic bike and walking trails. Low yard maintenance makes it perfect for busy families, professionals, or anyone with better things to do than landscaping. Whether you're upsizing, investing, or seeking multi-generational living, this home checks all the boxes. (id:36465)
Exp Realty
509 Tulip Tree Way
Ottawa, Ontario
Nestled across from scenic Tulip Tree Park, this beautifully designed townhouse in the desirable Trailsedge community offers the perfect blend of modern and family-friendly living. Step into a sun-filled interior featuring elegant neutral decor with gleaming hardwood floors and ceramic tile throughout, highlighted by an open-concept main floor perfectly designed for entertaining with a chef-inspired kitchen showcasing quartz counters, stainless steel appliances, and a stylish white tile backsplash. Upstairs, three generous bedrooms including a primary suite with ensuite bath and walk-in closet, the second bedroom enjoys serene park views, while a full bathroom serves the remaining bedrooms. The spacious lower level provides a large recreation room for family gatherings, a practical laundry area, and ample storage. Enjoy fully fenced back yard and fantastic location across the street from park & nature trails. Quick access to main amenities including groceries, pharmacy, restaurants, shops & transit. (id:36465)
Keller Williams Integrity Realty
242 Gershwin
Ottawa, Ontario
Welcome to this charming terrace home, where modern amenities meet timeless appeal, located in the desirable Westcliffe Estates. The eat-in kitchen features generous counter space and a handy breakfast bar. The open-concept living and dining area creates a welcoming space for entertaining, while the main floor also includes a convenient laundry room and powder room. On the lower level, you'll find two spacious bedrooms, a den, and a full bathroom. A dedicated parking spot ensures you will always have easy, secure access to your vehicle. Don't miss your chance to call this stunning terrace home yours! (id:36465)
RE/MAX Absolute Realty Inc.
45 Eccles Street
Ottawa, Ontario
Centrally located in between Chinatown and Little Italy this location is extremely close to the the interprovincial bridge. Bright open space with nice accent features. This unit has been a very successful yoga studio for almost 15 years. It is one of the most well known locations and could easily benefit from an existing clientele. Alternatively the space is well suited for many uses. (id:36465)
The Reps Brokerage
