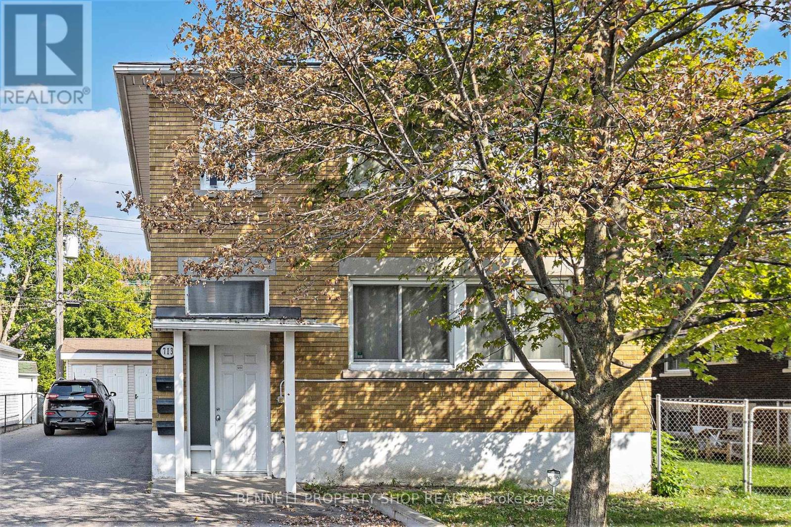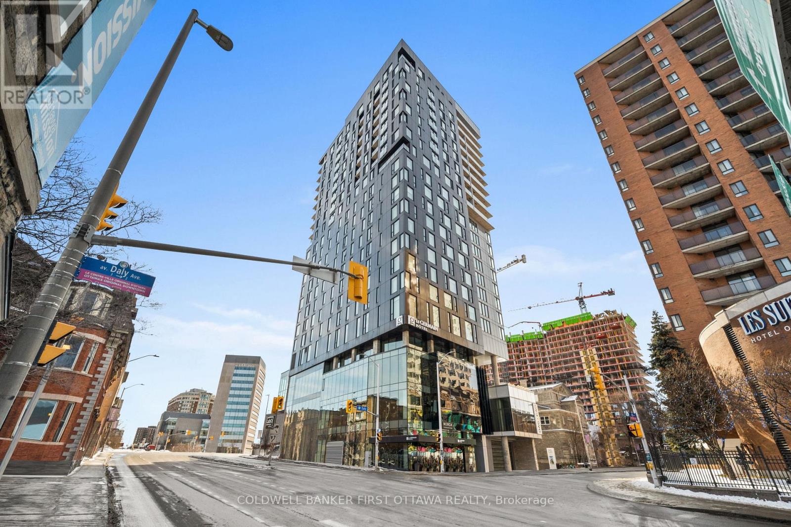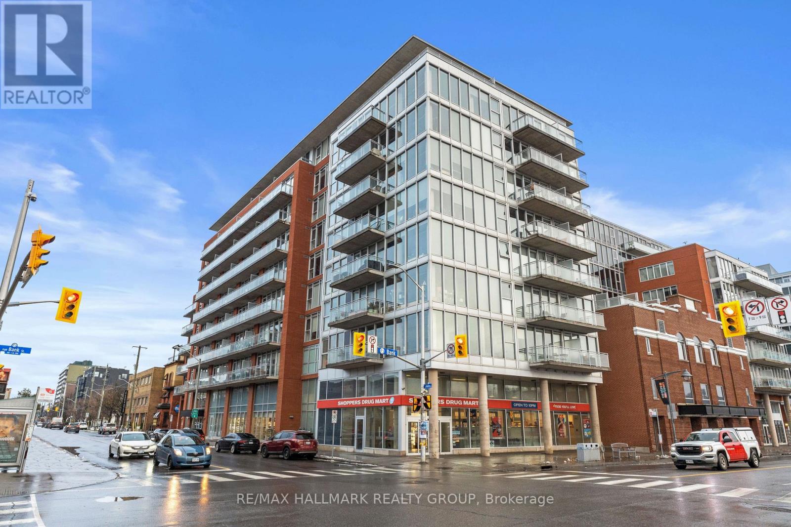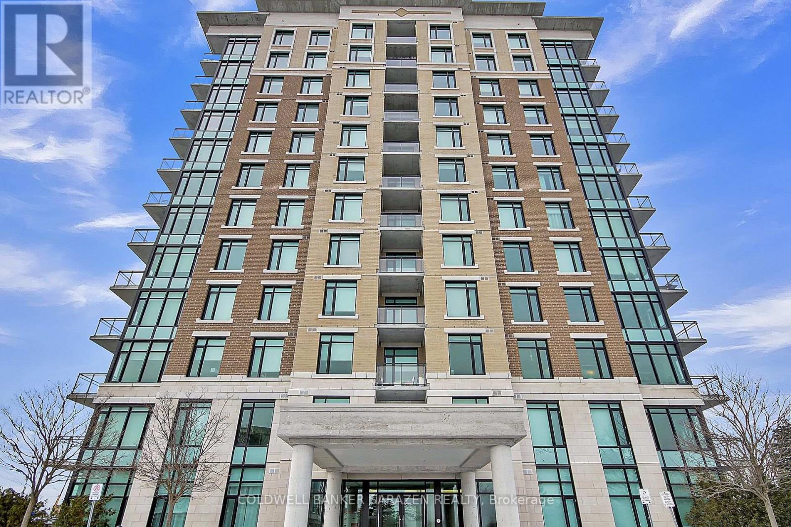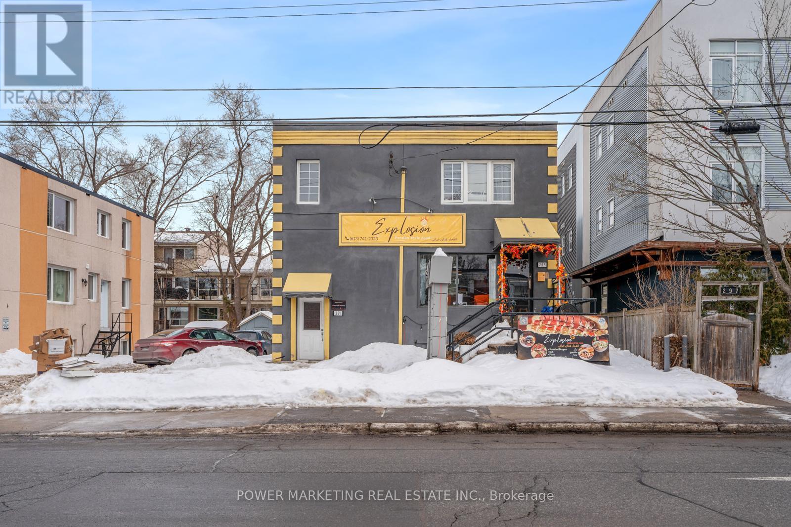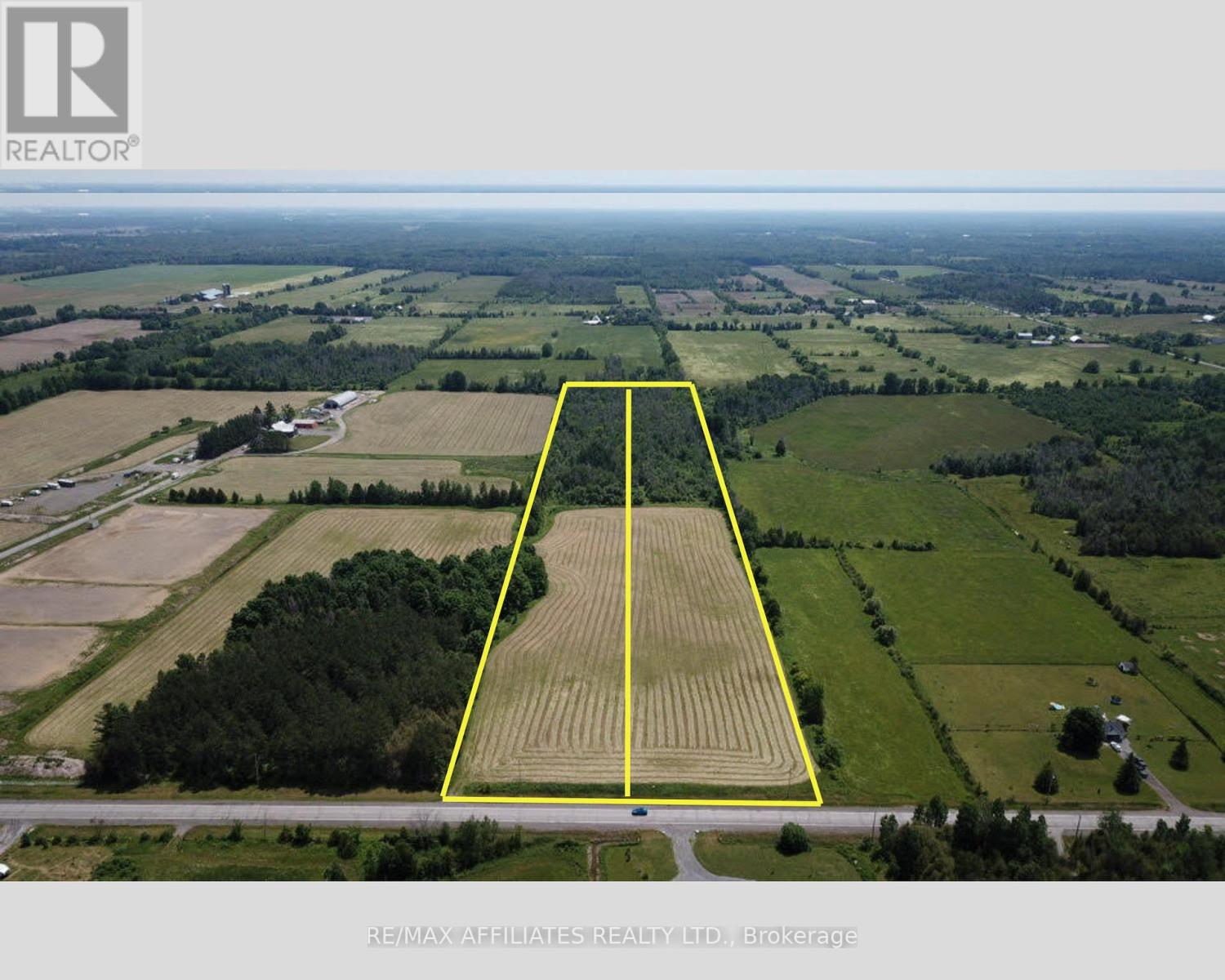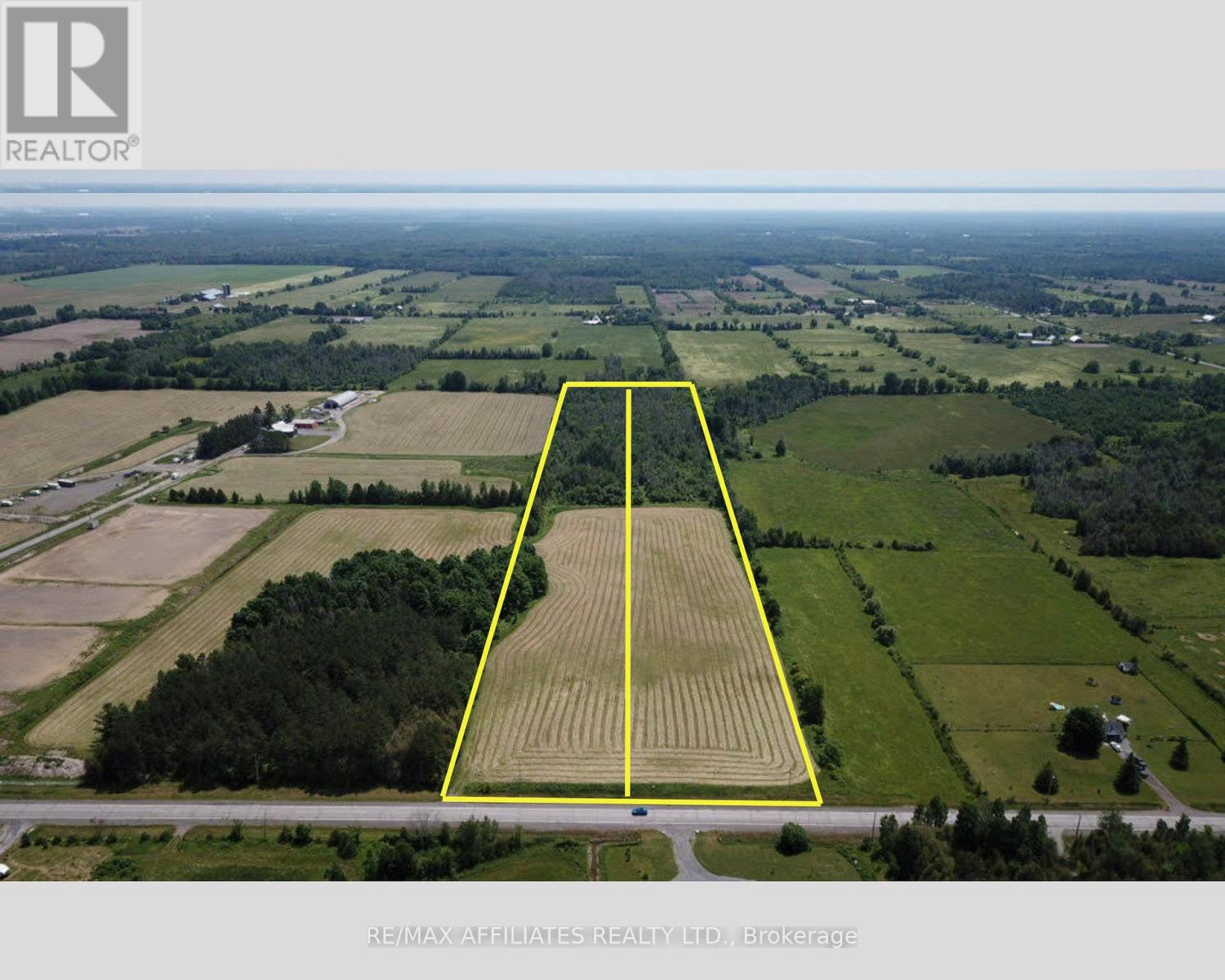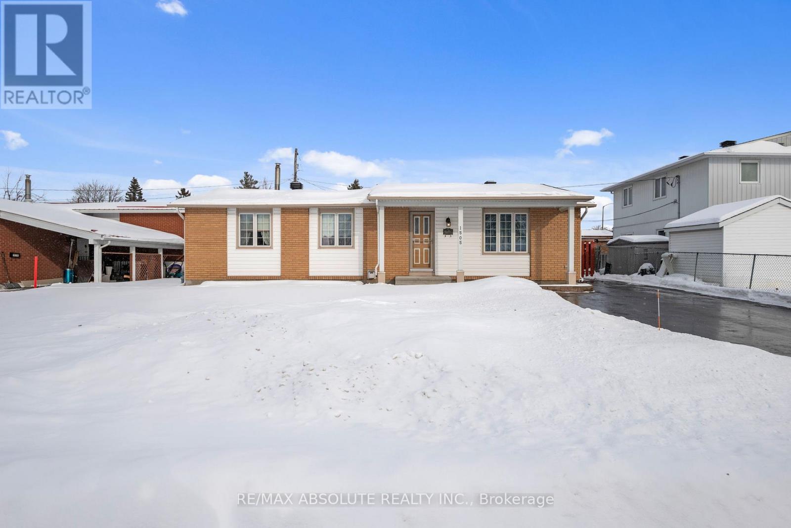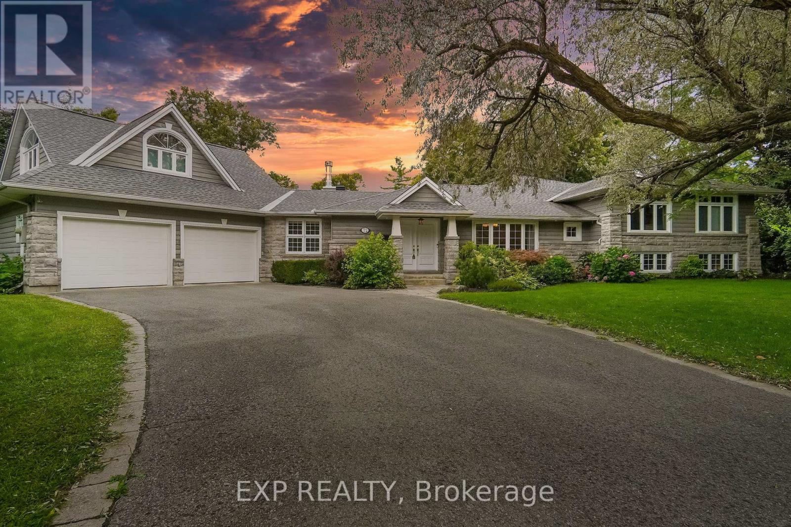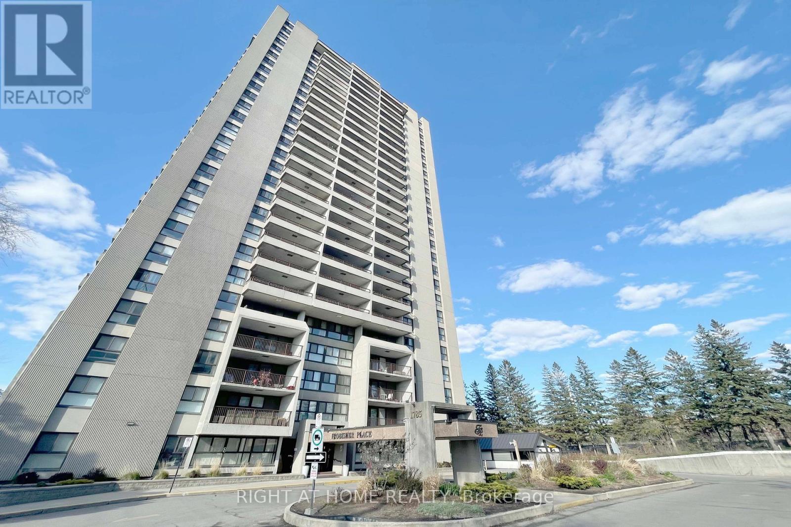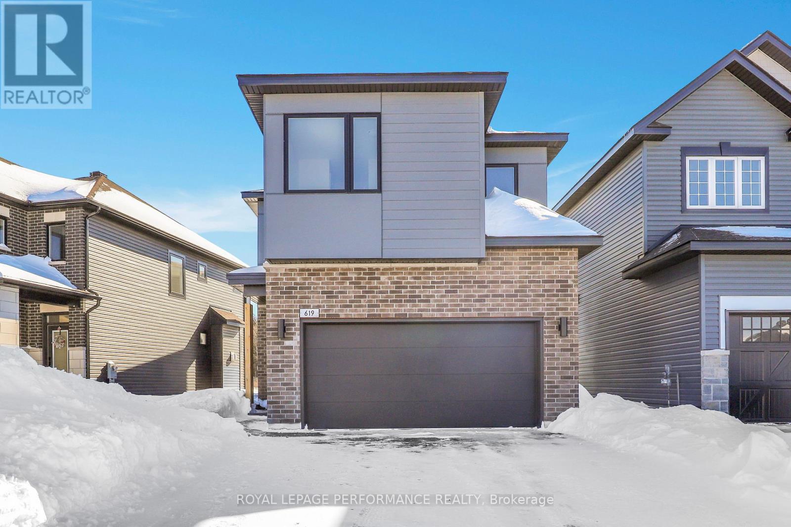93 Chippewa Avenue
Ottawa, Ontario
A luxurious custom-built family home w/ impeccable finishes awaits. Walking distance to parks, schools (including Algonquin College), coffee shops, & groceries, while Byward Market & downtown core is 20-min by car. Within, it's Scandi-chic: high ceilings, white oak wood floors, modern details, & clerestory windows. First level boasts dedicated home office & open dining, living, kitchen space. Quartz island w/ built-in wine fridge makes hosting a dream. Top-notch appliances include Fisher & Paykel fridge, Fulgor Milano stove, Bosch dishwasher. Backyard features a tranquil terrace, maple tree, & gardens. Second level: Luxe primary bedroom w/ walk-in closet, spa-like en-suite w/ glass walk-in shower, concealed water closet & free standing tub. Two additional bedrooms w/ shared 4-piece bathroom. Guest bedroom w/ en-suite. Finished lower level: Generous lounge, in-law suite w/ four-piece bathroom. Near every amenity & green spaces: Families thrive here. (id:36465)
Royal LePage Team Realty
100 Casita Private
Ottawa, Ontario
Available as of May 15, 2025. The SAMUEL Model - This beautiful 3-bedroom, 1.5-bath lower end-unit is available for lease in the highly sought-after, family-friendly Bradley Estates neighbourhood, offering the perfect blend of modern luxury and everyday comfort. Designed with an open-concept layout, this home features high-end finishes and thoughtful details throughout. The chef-inspired kitchen boasts designer quartz countertops, Italian millwork cabinetry with soft-close doors, and stainless steel appliances, including a slide-in range, fridge, dishwasher, and over-the-range microwave. Under-cabinet LED lighting enhances both functionality and ambiance. Luxury vinyl plank flooring runs throughout, with carpeted stairs for added comfort, while spa-like bathrooms feature sleek quartz surfaces. Each bedroom includes designer blackout blinds for restful sleep, and a stacked high-efficiency washer and dryer add to the homes convenience. A large private balcony is perfect for morning coffee or unwinding in the evening, and an electric fireplace creates a warm and inviting atmosphere. Large windows flood the space with natural light, complemented by energy-efficient LED lighting throughout. Enjoy peace of mind with 24/7 full-site CCTV camera monitoring, ensuring a secure and worry-free living experience. For added value and convenience, ultra-fast 1.5-gigabyte internet and a premium VIP TV package are provided through a bulk service agreement with Rogers and are an additional $95 per month, ensuring seamless, top-tier connectivity without the hassle of setup or fluctuating service fees. Don't miss the opportunity to call this stunning unit home! (id:36465)
RE/MAX Hallmark Realty Group
517 Muscari Street
Ottawa, Ontario
This beautiful Tamarack-built home, offering 2,165 square feet of living space + 455 sq ft of lower level space, is located in the sought-after Findlay Creek Village community. Featuring 3 bedrooms + loft, 2.5 baths, a finished basement, energy-efficient upgrades, and a host of modern features, this home is perfect for comfortable living and entertaining. The main floor boasts a large entrance foyer leading to an open-concept living area with hardwood flooring throughout. The spacious kitchen includes sleek granite countertops, upgraded cabinets, stainless steel appliances, and a central island ideal for cooking and hosting. The kitchen flows seamlessly into a cozy seating area, perfect for family gatherings. Upstairs, the primary bedroom offers a walk-in closet and a luxurious en-suite bathroom with a standalone shower and a relaxing soaker tub. Two additional well-sized bedrooms and a full bathroom complete the second level, while the convenient laundry room comes equipped with a near-new washer and dryer. The lower level features a bright and spacious family room, perfect for additional living space and plenty of storage options. Step outside to a fully fenced backyard ideal for privacy and outdoor enjoyment. This home is surrounded by nature trails, 25 acres of green space, and is within walking distance to excellent shopping including Canadian Tire, FreshCo, Tim Hortons, Cowan's Grove Plaza, McDonald's, and more. You will also be close to highly-rated schools like Vimy Ridge Public School, with easy access to transit and parks. Additional highlights include a natural gas fireplace in the living room, high ceilings, large windows, an interlocking walkway, and many upgrades! Whether you're relaxing at home or enjoying the neighborhood, this home offers the best of both worlds. (id:36465)
Innovation Realty Ltd.
2826 Mozart Court
Ottawa, Ontario
Pride of Ownership Throughout! This beautifully maintained 2-storey home features 4 spacious bedrooms on the second level, including a primary suite with a 5-piece ensuite and walkin closet. The main floor offers a bright, updated kitchen with modern walnut cabinetry, granite countertop (2015), and a formal dining room with french doors; perfect for family gatherings. Enjoy multiple living spaces, including a sunken living room and a cozy family room with a gas fireplace. Patio doors off kitchen to a deck. Patio doors off family room to a fenced yard. Additional main-floor conveniences include a powder room and a laundry area. Hardwood floors throughout except for kitchen, bathrooms, entrance, laundry and stairs. Natural sunlight shines throughout the home - west exposure. Upgrades include a newer central air conditioning (2023), and windows (2012), roof (2008 with 25 year shingles). Interlock front walkway (2021). Located in a family-friendly community, this home is within walking distance of three playgrounds, sports fields, a community center, schools and basketball courts. Outdoor enthusiasts will love the two nearby walking trails. Conveniently situated close to Airport, South Keys shopping Mall, offering shopping, public transit (South Keys Bus Station and Greenboro Station), and LRT access , making commuting and errands a breeze. 15-20 minutes to downtown via Airport Parkway. A perfect blend of comfort, style, and location, don't miss this opportunity! (id:36465)
Royal LePage Performance Realty
713 Morgan Street
Ottawa, Ontario
Step into timeless elegance with this mid-century purpose built triplex at 713 Morgan Street, Ottawa - a rare gem, blending classic charm with modern convenience in vibrant Vanier. This meticulously maintained property features two expansive 3-bedroom units, ideal for families or long-term tenants, with bright, airy living spaces that exude warmth. A cozy 2-bedroom unit offers comfort and style, perfect for a small family, professional, or couple. Nestled in a sought-after neighborhood, enjoy easy access to top schools, lush parks, shopping, and dining. With durable brick construction and a fully finished basement, this triplex promises strong investment potential - diverse unit sizes ensure steady rental income, with room to grow rents upon turnover. Five parking spots add extra appeal. Don't miss this chance to own a piece of Ottawa's architectural heritage - schedule your viewing today and envision the possibilities! (Some photos digitally enhanced.) 24 hours irr, 24 hours notice for showings. (id:36465)
Bennett Property Shop Realty
Bennett Property Shop Kanata Realty Inc
301 - 100 Cortile Private
Ottawa, Ontario
Welcome to 100 Cortile Private, Unit 301, a 2-bedroom, 2-bathroom condo in Riverside South with over $25,000 in builder upgrades. This stunning unit also features an open-concept layout with floor-to-ceiling windows that fill the space with natural light, along with high ceilings that add to the home's grandeur. The kitchen boasts a waterfall-edge quartz island with seating for three, sleek two-tone cabinetry, and built-in appliances, including a beverage fridge and microwave. Light hardwood flooring runs throughout, complementing the modern aesthetic. The living area flows seamlessly onto a private balcony, offering treetop views and an ideal spot for morning coffee or evening relaxation. The primary bedroom includes a oversized walk-in closet and a spa-inspired ensuite. The ensuite features a glass-enclosed walk-in shower with floor-to-ceiling subway tiles, a rainfall showerhead, and a built-in niche for added storage. A double vanity with quartz countertops, woodgrain cabinetry, and matte black fixtures adds both style and functionality. Black floor tiles and modern wall sconces complete the sleek, contemporary design. A second bedroom and bathroom provide flexibility for guests or a home office. The unit also comes with two storage lockers, one conveniently located next to the heated underground parking spot. Located in one of Ottawa's fastest growing neighborhoods with parks, trails, schools, and shopping, this condo also benefits from the recent Trillium Line extension, making downtown access easier than ever. (id:36465)
Engel & Volkers Ottawa
1070 Green Jacket Crescent
Ottawa, Ontario
This luxurious dream home in Greely offers grand design, high-end finishes, and modern amenities. Its exterior seamlessly blends classical and contemporary elements, adorned with elegant stonework and landscaping. Inside, a chef's kitchen boasts top-tier appliances and a spacious island, ideal for entertaining. The house features four spacious bedrooms, including a master suite with a lavish ensuite bathroom. Special features encompass a dog washing station, workout room, theatre room, sauna, wet bar, electric vehicle charging station, a spacious four-car garage, advanced irrigation, and a water treatment system. This residence embodies the pinnacle of luxury living, combining comfort and sophistication in every aspect. Unparalleled Elegance Awaits. (id:36465)
Royal LePage Team Realty
1605 - 20 Daly Avenue
Ottawa, Ontario
LOCATION, LUXURY, AMENITIES AND TREMENDOUS VALUE! Its all here at Art Haus, the luxury condo development perched atop the Le Germain Hotel in Ottawa. This bright, open 1 bedroom, 1 bathroom condo offers sleek, modern influences including hardwood floors throughout, built in appliances, quartz countertops and stunning views of the City from the 16th floor. Walk to literally EVERYTHING including Ottawa U, Rideau Centre, the Byward Market, Parliament and just steps from the transit system. Building amenities include rooftop terrace, lounge and gym. 2018 built building with only 89 private residences...this may be the best value in downtown Ottawa! (id:36465)
Coldwell Banker First Ottawa Realty
396 Daly Avenue
Ottawa, Ontario
Located in the heart of Sandy Hill, close to beautiful Strathcona Park, scenic pathways along the Rideau River, walking distance to all amenities and conveniences, and just a short commute anywhere in the city, this home is perfect for anyone wishing for abundant space without having to move to the suburbs. Situated on a large 50 by nearly 100 foot lot, the fully fenced back yard is ideal for children and pets to play, while still leaving plenty of space for the adults to enjoy! Inside, you will find all the desired old world charm, cozy victorian features, and high ceilings that you would expect in a home of this vintage, with the added benefit of modern updates and touches throughout - the main floor primary bedroom includes an updated 3 piece ensuite, the kitchen boasts quartz countertops and stainless steel appliances, and the large family room is warm and inviting with a wood burning stove for the winter and access to the back deck for the summer - the best of all seasons! With 5 bedrooms, plus a formal seating room, and bonus third floor den, this home is perfect for large families, or anyone needing ample space to work and entertain from home. In addition to this stunning main home, there is a fully separate SECONDARY UNIT on the second level, with separate entrance, allowing for an income generating apartment, home for an adult child, in-law suite, or simply a private living space for your guests. (id:36465)
RE/MAX Hallmark Realty Group
203 - 1180 Ohio Street
Ottawa, Ontario
Conveniently centrally located, well managed and maintained building, affordable Fully upgraded 2 Bedroom 1 Bath spacious condo just off Bank St. It's move in ready -freshly painted and new flooring throughout, new kitchen cabinet and quartz countertop. Nice size bedrooms with great closet space. Patio Door in living/dining room open onto a private balcony to enjoy. Soundproofing is excellent in the concrete floors & ceilings. The condo comes with central A/C, storage locker, one parking space, secure access, video surveillance & bike storage. So close to Public Transit (Transit way at Billings). Laundry Room & Party Room are available. Walk to shopping, restaurants, parks& bike/walking paths along the Rideau River. The RA Centre, Billings Bridge Mall, Farm Boy, Carleton &Ottawa U, Old Ottawa South shops & restaurants, Lansdowne & the Glebe r in close proximity. Perfect for first Time Home Buyers or Investors! All appliances brand new with 2 yr warranty. All measurements are approx. (id:36465)
Keller Williams Integrity Realty
604 - 354 Gladstone Avenue
Ottawa, Ontario
Modern and trendy Central 1 is one of Ottawa's BEST located condos. Location is perfect for the discerning urbanite that values everything at their fingertips! Can you imagine waking up with floor to ceiling windows with bright SOUTH facing views? A quick elevator ride down to Wheelhouse Cycle for a 9 am spin class and grab your favourite Starbucks order next door. Stop in at LCBO to pick up a bottle of wine for that perfect gift. Quick elevator up, send that last email from your spacious den office before enjoying your coffee on the large QUIET courtyard facing balcony. Its your turn to host so get cooking in your open concept kitchen, friends/family remark and delight at the units versatile floor plan. Anyone in for quick game of pool in the condo's spacious party room? You've lost track of time, time to meet people at one of the 60+ Bank Street restaurant's, good thing its a quick walk! Finish your night walking the canal, saying to yourself "It doesn't get much better than this!" (id:36465)
RE/MAX Hallmark Realty Group
406 - 100 Roger Guindon Avenue
Ottawa, Ontario
Welcome to your stylish urban sanctuary, where convenience meets comfort in one unbeatable package! This bright and spacious 2-bedroom, 2-bathroom corner condo sits on the 4th floor, offering both wonderful views and an enviable lifestyle. Whether you're a professional seeking proximity to Ottawa's hospitals, or a student looking for effortless commutes, this condo checks all the boxes. Step inside to soaring ceilings and an open-concept layout bathed in natural light. The modern kitchen with granite countertops comes complete with breakfast bar, and is ready for your culinary adventures (or your takeout habit... we're not judging!). The two generously sized bedrooms provide the perfect retreats after along day, each with ample closet space and large windows that let the sunshine pour in. And lets talk perks: in-unit laundry, a private balcony to sip your morning coffee or toast the sunset, plus a locker and underground parking spot... because winter parking should be easy, not icy. Located just steps from the General Hospital, CHEO, and Ottawa Medical School, this is the perfect spot for medical professionals or students on the go. And public transit? Right at your doorstep. This is more than a condo; its the lifestyle upgrade you've been searching for. Don't wait; book your showing today and see why this gem is exactly what you've been dreaming of! Call today... you'll be glad you did! (id:36465)
Coldwell Banker Sarazen Realty
293 St Laurent Boulevard
Ottawa, Ontario
Opportunity knocks! Lucrative Busy take out Restaurant plus Catering Business for Sale in Ottawa's Best Location! This great business has many loyal clients. It is Eat-in and take out plus a busy Catering business. It is close to Rockcliffe Park, Milford Hospital, CMHC, and other high-traffic centers. Just 10 minutes from downtown, this is an exceptional opportunity in a highly sought-after area. ! Call now to learn more! (id:36465)
Power Marketing Real Estate Inc.
2-6930 Fallowfield Acres
Ottawa, Ontario
Amazing opportunity to build your dream home and much more out of one of two 10 Acre lots. These lots are located west on Fallowfield Road and would make for beautiful lots. Both lots face Fallowfield Road and have easy access. They are within 13 mins to 417 Queensway, 13 mins to Hwy 7, 10 mins to 416 Hwy, 15 mins to Canadian Tire Center, 18 mins to Centrum Mall, 15 mins to Tanger Mall, 18 mins to Kanata Hi tech sector, 28 mins To Downtown, Do not access the lot without your agent presence. 24 HR Irrevocable on all offers please Seller is offering VTB to qualified buyers (id:36465)
RE/MAX Affiliates Realty Ltd.
1-6930 Fallowfield Acres
Ottawa, Ontario
Amazing opportunity to build your dream home and much more out of one of two 10 Acre lots. These lots are located west on Fallowfield Road and would make for beautiful lots. Both lots face Fallowfield Road and have easy access. They are within 13 mins to 417 Queensway, 13 mins to Hwy 7, 10 mins to 416 Hwy, 15 mins to Canadian Tire Center, 18 mins to Centrum Mall, 15 mins to Tanger Mall, 18 mins to Kanata Hi tech sector, 28 mins To Downtown, Do not access the lot without your agent presence. 24 HR Irrevocable on all offers please Seller is offering VTB to qualified buyers (id:36465)
RE/MAX Affiliates Realty Ltd.
1505 Tammy Street
Ottawa, Ontario
Located in the Bilberry Creek / Queenswood Heights Community of Orleans in Ottawa's east end with easy access to public transit, schools, shopping, parks, and highway 174, this bungalow has been up kept and maintained extremely well by the original owner. Upon arrival, you are welcomed by a nearly 60-foot lot frontage, a large driveway with parking for multiple vehicles and stone garden boxes. The main level is well laid out and features a large living room, formal dining room that could be easily converted back to a 3rd bedroom, eat-in kitchen with excellent cupboard and counter space, the main 3-piece washroom, and both primary and secondary bedrooms. The lower level offers a large family room with a warm gas fireplace, 2 dens, a 3-piece washroom, laundry and storage. This home also provides direct access to the fully fenced backyard with inground pool and garden shed. Other features include refinished wood kitchen cabinets, new built-in cook-top, built-in oven and refrigerator. (id:36465)
RE/MAX Absolute Realty Inc.
1401 Coulter Place
Ottawa, Ontario
Nestled in the heart of Queenswood Heights on a quiet cul-de-sac, this beautifully updated 3Bed/2Bath home is the perfect blend of comfort and style. The bright and inviting kitchen features white cabinetry, a sleek backsplash, modern tile flooring, and stainless steel appliances. The spacious living room boasts gleaming hardwood floors, a cozy fireplace, and large windows, leading to a dining area with patio doors that open onto a large deck and fully fenced backyard perfect for entertaining. Upstairs, the primary suite offers wall-to-wall closets and easy access to a modern 4-piece bathroom, accompanied by two additional well-sized bedrooms. The finished basement provides a versatile rec room with a built-in bar, perfect for entertaining or relaxing. Located just minutes from parks, top-rated schools, transit, shopping, and restaurants, this home offers convenience and a strong sense of community. Don't miss your chance to call this incredible property home! (id:36465)
Exp Realty
2 - 352 Frank Street
Ottawa, Ontario
This charming two-storey, 3-bedroom apartment offers a perfect blend of comfort and functionality. The apartment features an in-suite laundry for added convenience, and the main floor opens to a private balcony, perfect for enjoying the fresh air. A bright sunroom enhances the space, offering a serene spot for relaxation or to soak in natural light. With ample storage and a thoughtfully designed layout, this apartment is an inviting and versatile living space. (id:36465)
Keller Williams Integrity Realty
709 - 1035 Bank Street
Ottawa, Ontario
This is an incredibly unique condo at The Rideau Lansdowne. Measuring at just under 1,300 sf this 1 bedroom+den, 2 bathroom corner unit suite offers south-west exposure and really has the wow-factor with wall to wall floor-to-ceiling windows and panoramic views of the Rideau Canal. An incredible chef's kitchen at the heart of this home features upgraded cabinetry, oversized island with comfortable seating, wine fridge, panelled appliances and is so great for entertaining family and friends. Host a dinner party in the custom bistro-style dining area with Canal views, before heading out for a night out at Lansdowne! What really sets this condo apart is the large second living room with an elegant fireplace and suspended reflective ceilings. It's a wonderful space for a movie night or can be used as a home office and guest room. Primary bedroom offers two large closets with built-ins, ensuite with double vanity and walk-in glass shower. With over $200,000 in upgrades, this condo offers countless amazing built-ins, exquisite light fixtures throughout, electric blinds. It comes with 2 underground parking spots (can also be used for one car and two motorcycles), a storage locker, and a covered balcony overlooking TD place field and the Rideau Canal. The Rideau amenities include concierge, fitness center, guest rooms and multiple party rooms with views of the field. Location is unbeatable! Hottest restaurants and nightlife in the city, weekend farmers markets, music and beer festivals, luxury shops, VIP Cineplex and of course - Redblack games, are all at your doorstep at Lansdowne. Game on! (id:36465)
The Agency Ottawa
72 Delong Drive
Ottawa, Ontario
Welcome to this exceptional, one-of-a-kind home in Rothwell Height! With over 4,000 sqft of luxurious living space, every detail has been carefully designed for both elegance and functionality. From the moment you step into the welcoming foyer, you'll be captivated by the serene pool views through expansive living room windows. The spacious and bright kitchen seamlessly connects to a grand dining room, perfect for hosting gatherings. Adjacent is the sun-filled family room, which leads to a private terrace for relaxation. The upper level features three large bedrooms, including a primary suite with a walk-in closet, spa-like ensuite, and French doors opening to a private deck with a hot tub for ultimate relaxation. The lower level offers a versatile space perfect for a teen retreat or guest suite. The backyard is a showstopper, with a stone patio, in-ground pool, fire pit, and ample room for outdoor play. This home also includes premium extras and is move in ready! (id:36465)
Exp Realty
209 Massalia Crescent
Ottawa, Ontario
Welcome to eQ Homes' stunning "Colton" model, now ready for immediate occupancy. This luxurious 3,814 sq. ft. home (plus basement) features 4 spacious bedrooms and 4 beautifully designed bathrooms, all situated in eQs desirable Provence community. Just steps from schools, parks, grocery stores, and mere minutes from all essential amenities, this home offers the perfect balance of convenience and luxury. As you step inside, superior craftsmanship is immediately evident. The grand foyer provides access to a private main floor office with French doors and a walk-in closet. The open-concept main floor flows seamlessly, showcasing gorgeous oak engineered hardwood floors. The formal dining room, with its convenient butler's pantry, leads to an impressive great room with a striking wall of windows, soaring waffle ceilings, and a cozy fireplace. The chef's kitchen features upgraded white cabinetry, sleek marble countertops, a large island with seating, and a charming breakfast nook with built-in bench seating. A convenient partial bathroom and a second walk-in closet off the inside entry from the double-car garage complete the main floor. Up the elegant wood staircase, you'll find the second floor, where oak hardwood flooring continues throughout the bedrooms. The expansive primary suite boasts two walk-in closets and a luxurious 5-piece ensuite with separate vanities, a soaker tub, a glass shower, and stylish gold accents. The second bedroom includes its own private 3-piece ensuite, while the third and fourth bedrooms share a well-appointed Jack-and-Jill bathroom, each with a walk-in closet. The second floor also features a spacious laundry room with a sink for added convenience. The unspoiled basement offers endless possibilities, with ample space for a future family room, an additional bedroom, and plenty of storage. Don't miss out on this stunning home contact us today to arrange a viewing! (id:36465)
Keller Williams Integrity Realty
1705 - 1785 Frobisher Lane
Ottawa, Ontario
Whether you're a young professional, a downsizer looking for a low-maintenance lifestyle or an investor seeking a prime opportunity, #1705 -1785 Frobisher Lane is a rare find in a location that keeps you connected to all the essentials. This freshly-repainted and well-maintained 1-bedroom, 1-bathroom condo with 1 underground parking and 1 locker offers practical living with comfort and convenience. Located on a higher floor, it provides lovely south-facing views of the river and city. The open-concept design creates a spacious and inviting atmosphere, while the renovated kitchen includes granite countertops, backsplash, stainless steel appliances and upgraded cupboards. The bathroom features a modern vanity with easy access to the bedroom for added privacy. Enjoy the outdoors from the notably large balcony, perfect for relaxing or hosting small gatherings. The building is equipped with impressive array of amenities designed to elevate your lifestyle from an indoor swimming pool and fully equipped gym to a games room with pool table and Ping Pong. The on-site convenience store ensures that daily essentials are always within reach. Additionally, the condo fee includes Heat, Hydro and Water, making budgeting easy and hassle-free. Just steps from Smyth transit station, you'll have quick access to downtown and a short drive to Trainyards for shopping and dining. Don't miss the chance to see it for yourself. Schedule a viewing today! (id:36465)
Right At Home Realty
1647 Queensdale Avenue
Ottawa, Ontario
Welcome to 1647 Queensdale Avenue in Blossom Park, an oversized 150' x 100' lot with a wide range of development possibilities. Situated in the center of the lot, the well-maintained 3 bed / 1.5 bath bungalow provides an opportunity for rental income to help cover carrying costs during the planning phase of construction. With 150' of frontage, the property is well-suited for a triple lot severance, allowing for the development of three new single-family homes, or potentially applying to the City of Ottawa for a higher-density project. Alternatively, you could retain the existing bungalow while severing the lots on either side. This prime location is just steps from all the amenities that Bank Street has to offer, including grocery stores and restaurants, with easy access to public transit, schools and the Ottawa International Airport. Buyers are advised to conduct their own due diligence regarding building potential. (id:36465)
Capital Commercial Investment Corp.
619 Paakanaak
Ottawa, Ontario
Introducing the spectacular Kennedy floorplan by eQ Homes. This newbuild construction comes with full Tarion Warranty. This Kennedy offers 2165 sqft of thoughtfully designed living space and $31,000 in upgrades. Step inside and be greeted by the timeless beauty of hardwood flooring in the living and dining rooms with an upgraded chef's kitchen. The main floor features a large flex space for a home office or additional living space. The hardwood flooring carries through the kitchen accompanied by ample cabinet space, stainless steel appliances and complemented by an island with a breakfast bar overseeing a a spacious living room and dining area. Upstairs, discover your private oasis in the spacious primary bedroom with an ensuite and a walk-in closet, providing the ultimate retreat. Three additional generously sized bedrooms and a full bathroom complete this level, ensuring ample space for the whole family. 48hr irrevocable on offers. (id:36465)
Royal LePage Performance Realty




